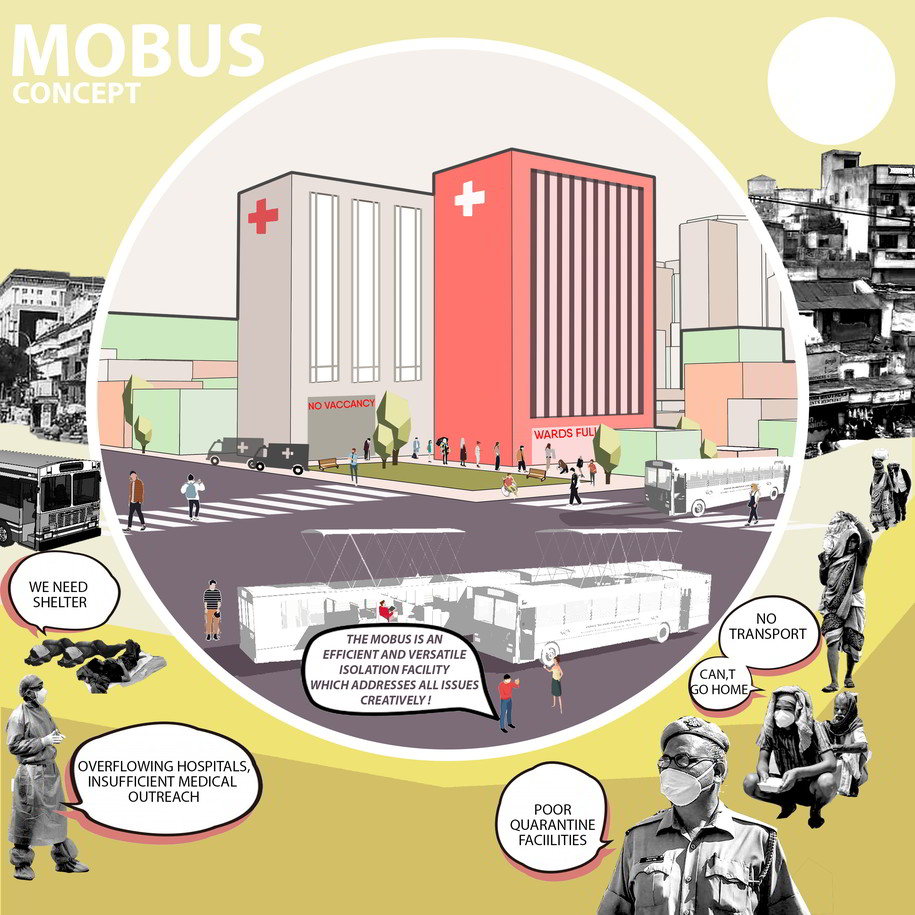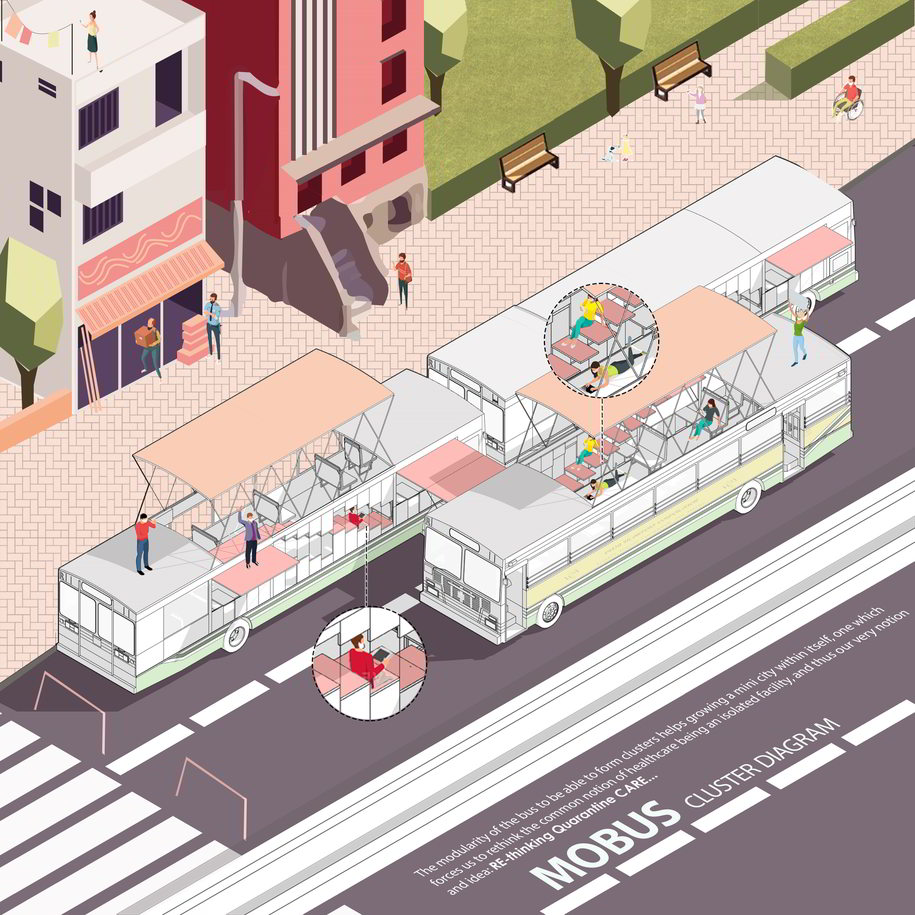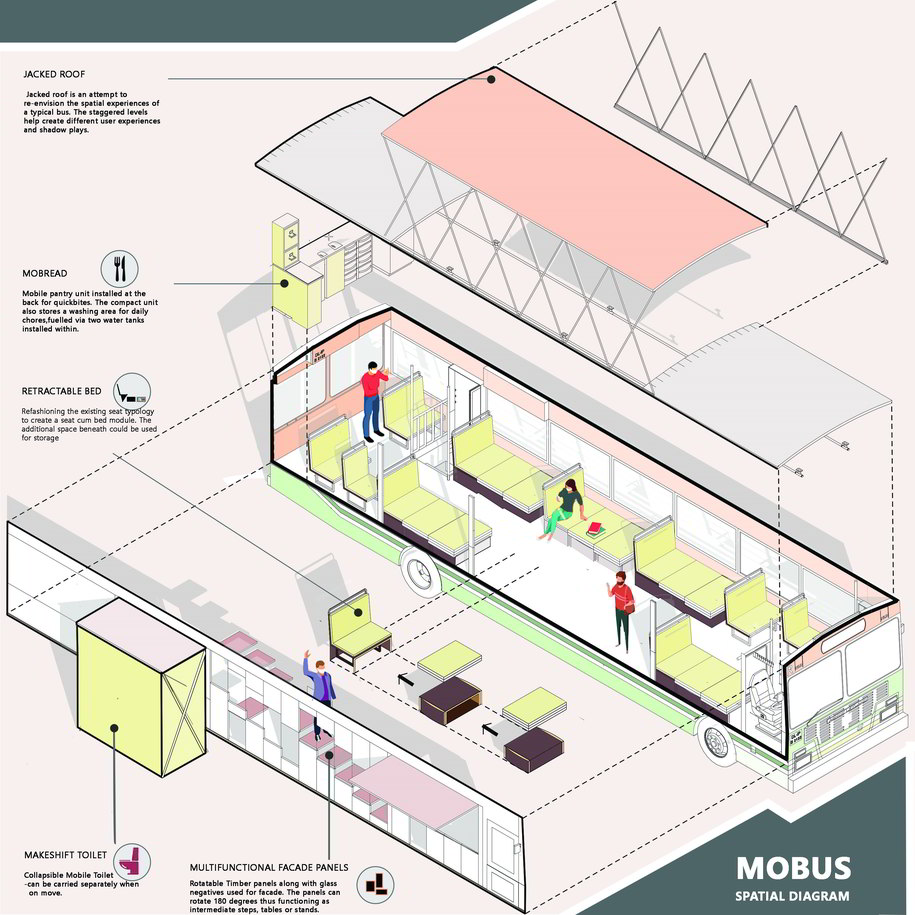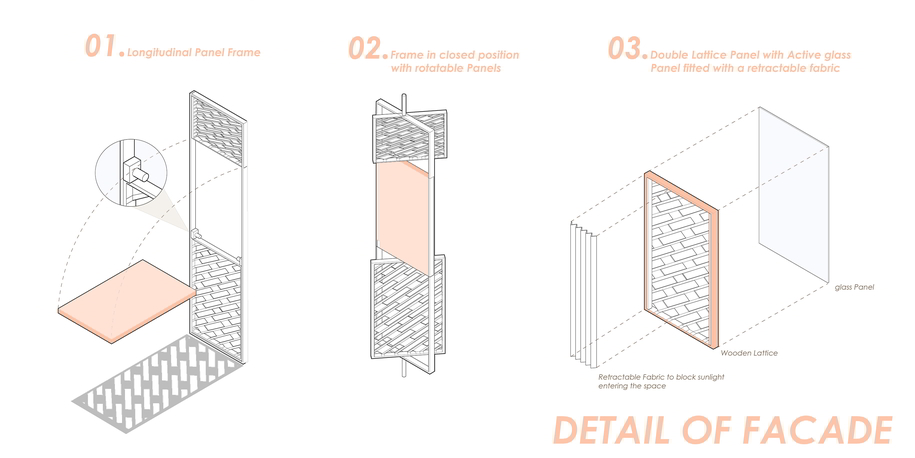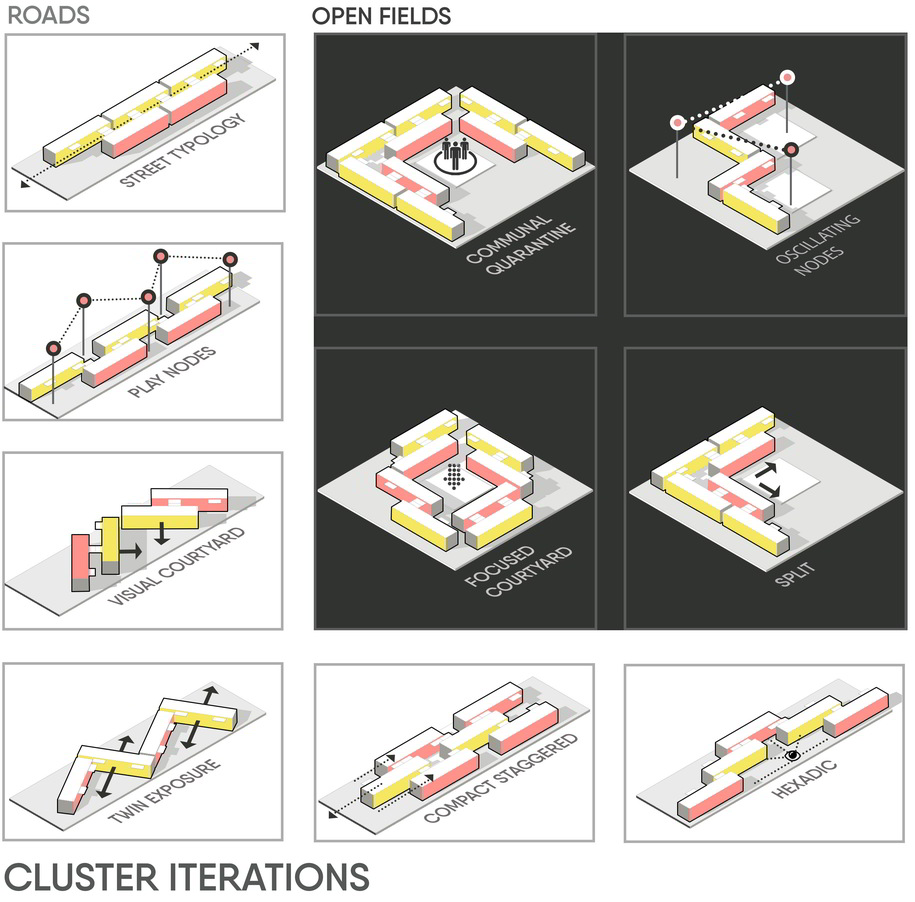Pandemic Architecture, an International Ideas Competition curated by the Design Ambassador for ARCHISEARCH.gr, invited the creative community to open up a dialogue and create a think tank, looking for ideas from the architectural and design community about the future of the living, the workspace, the public space and the tourism industry after the outbreak of Covid-19.
Re-thinking quarantine care, was shortlisted in top 50 out of 440 projects.
-text by the authors
A crisis has set forth on its journey to destroy the very footholds of our world, humanity.
It is during these times that we are forced to look beyond the perceivable, think beyond the imaginable, to face the challenges and hurdles laid before us by the time’s novel enemy, COVID-19. With governments suggesting ‘lockdowns’ and ‘social distancing’ as sole medications, empty streets and plazas have become a sore sight for one’s eyes.
The clocks have stopped. Governments advice to stay at homes but what about Millions for whom streets are their homes.
What about workers who are travelling for miles on foot as the public transport came to a halt. What about those who may not have access to the luxuries of a safe quarantine.
With thousands stranded with the need for healthcare facilities, we as designers are faced with the task to rethink the future of healthcare to make it accessible by one and all.
We bring forth to you the MOBUS, a temporary quarantine facility using the most common means of transport, a bus. The modular unit of ‘Bus’ is taken due to its immense availability yet dysfunctional nature in present times. The MOBUS aims at providing an optimum but accessible testing and isolation center for the infected, albeit not compromising on the social and mental wellbeing of a person. The design bases its genetics on three frontal theories,
1. Adaptability
2. Multifunctionality
3. Modularity
The design draws its inspiration from the degraded, yet abundantly available bus network system prevalent in a country like ‘India’.
We offer an alternative use, a makeshift one nevertheless, capable of transforming as the need arises and thereby making it sustainable.
Referencing on the interiors of an existing bus, we were able to create an isolation unit by morphing certain elements and features of the bus, albeit not, losing its essence.
The module could be revamped back and function as a normal bus after the pandemic. Iterations developed are also suggestive of a makeshift community level housing for homeless.
Units may well be Buses in working hours whilst a safe shelter in night for those in need.
We tried to achieve this by modifying the existing seats into beds, retrofittng an interactive adaptable lattice facade and use of a retractable roof form as key intervening aspects.
At the heart of the design, we intend to play with natural light and shadows within the bus, to create an experiential space as a person spends his/her time while quarantined.
The modularity and abundance of the bus helps to form clusters, thus suggesting city level interventions and challenging established modules.
It forces us to rethink the common notion of healthcare being an isolated facility, and thus the lays basis of our thesis: RE-thinking Quarantine CARE.
_____________________________________________________
Facts & Credits
Participants: K.K. Divyashri
Muskan Jain
Raghav KR
Vishesh Agnihotri
Country: India
The project was shortlisted in top 50 out of 440 projects.
The impact of Pandemic Architecture competition on the international architectural community was astonishing, with the number of registrations to exceed 800, with the final proposals to exceed 400 and with participants from more than 60 different countries.
Results were officially announced on the 25th of September.
_________________________________________
Check out the open call and the jury here!
READ ALSO: City of Tomorrow | Pandemic Architecture Top50
