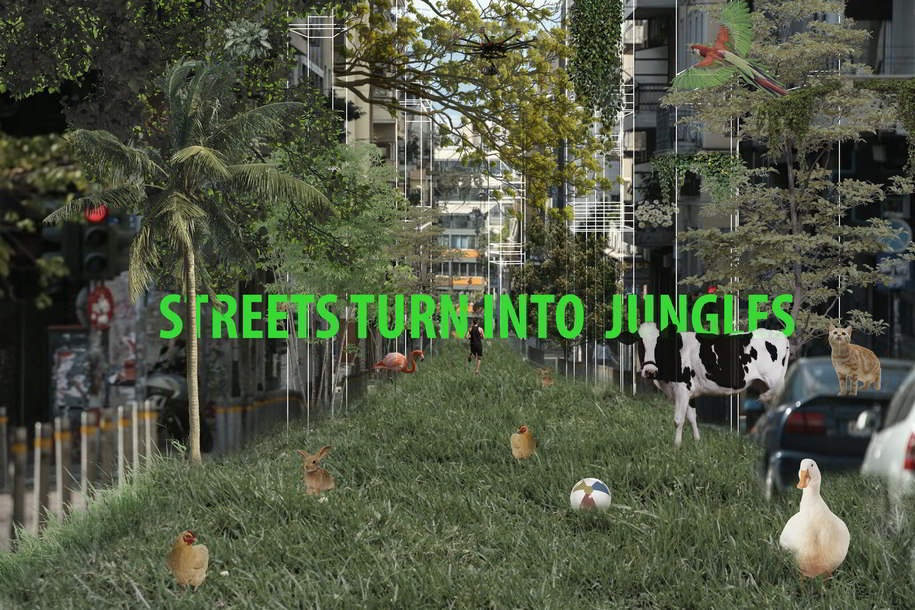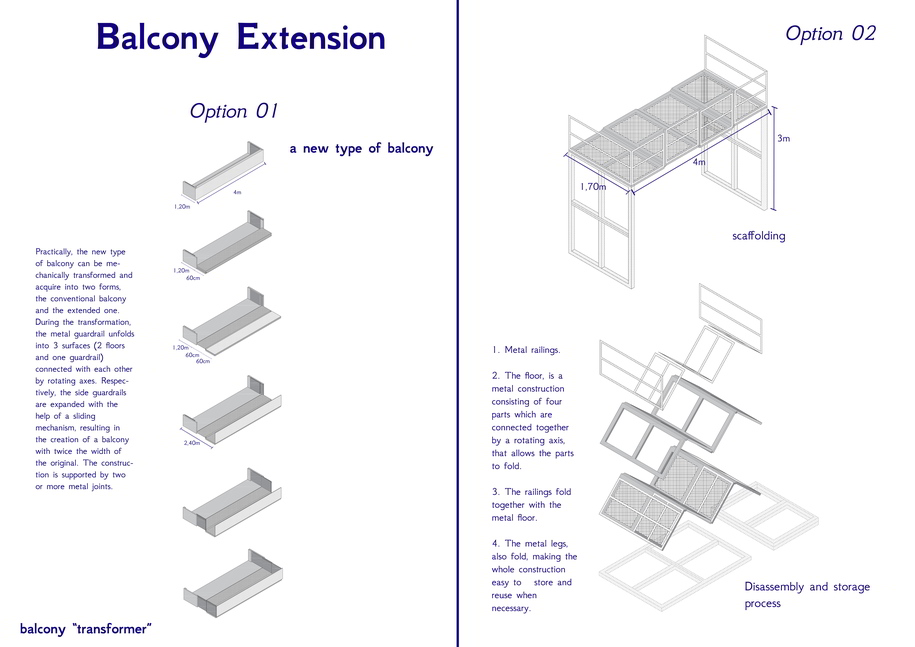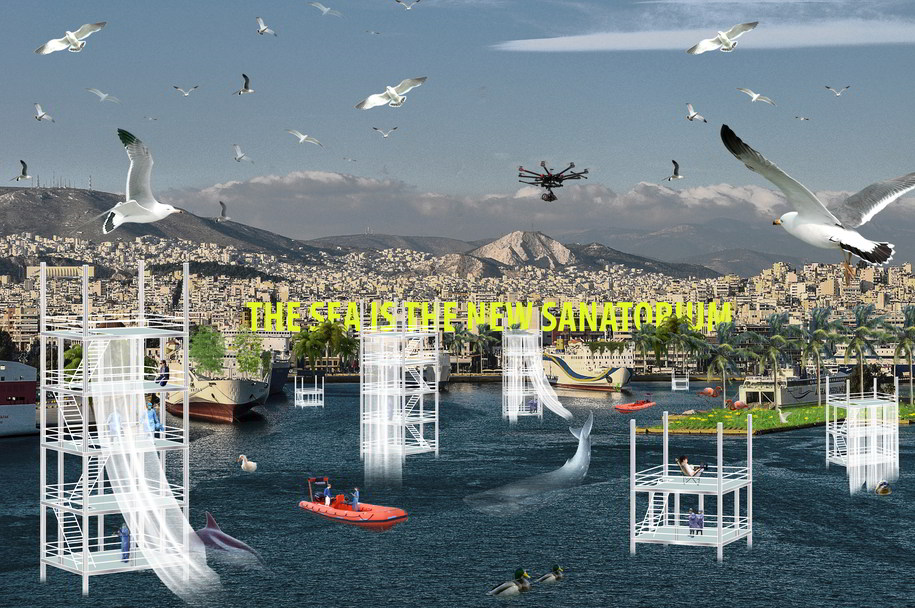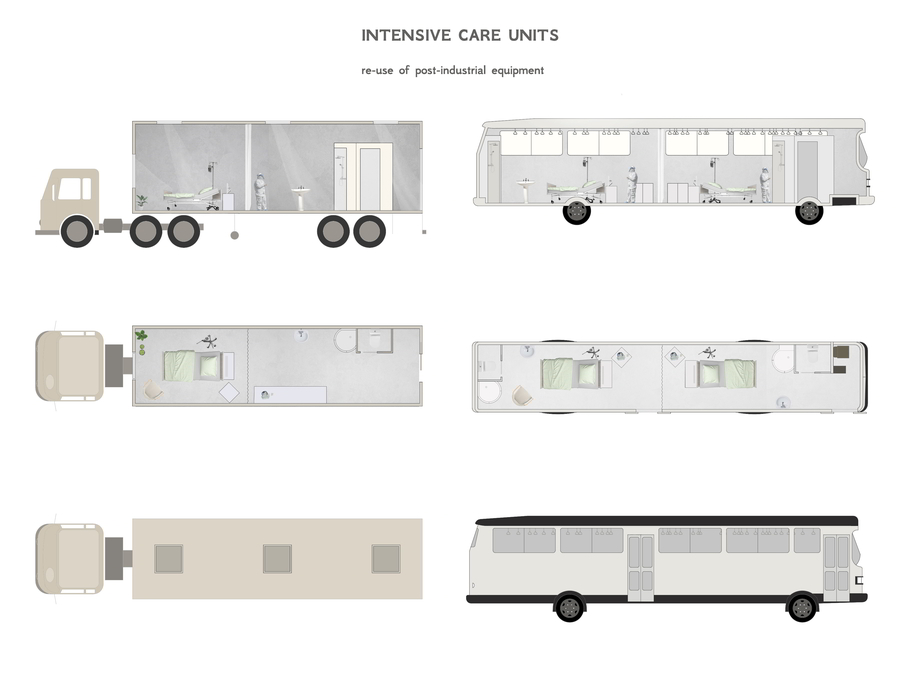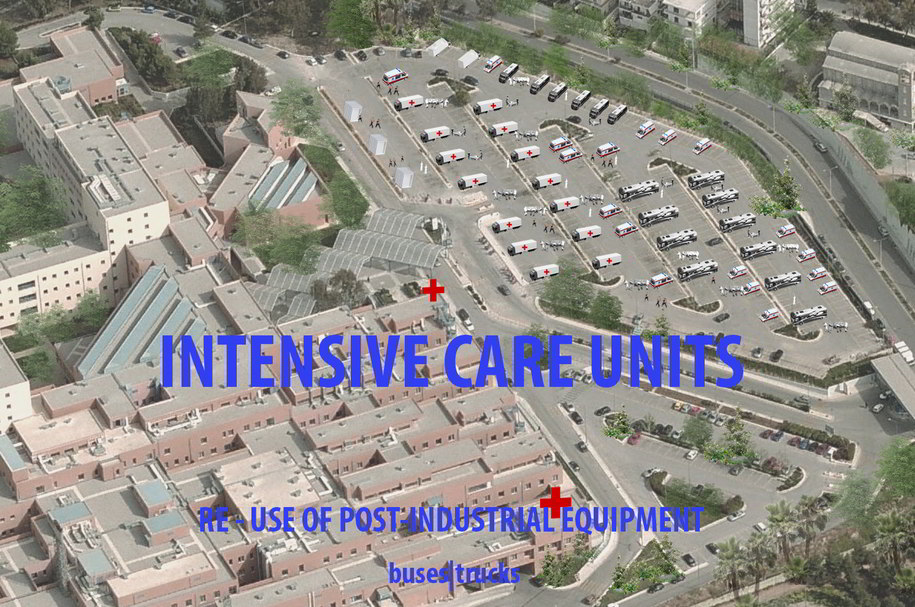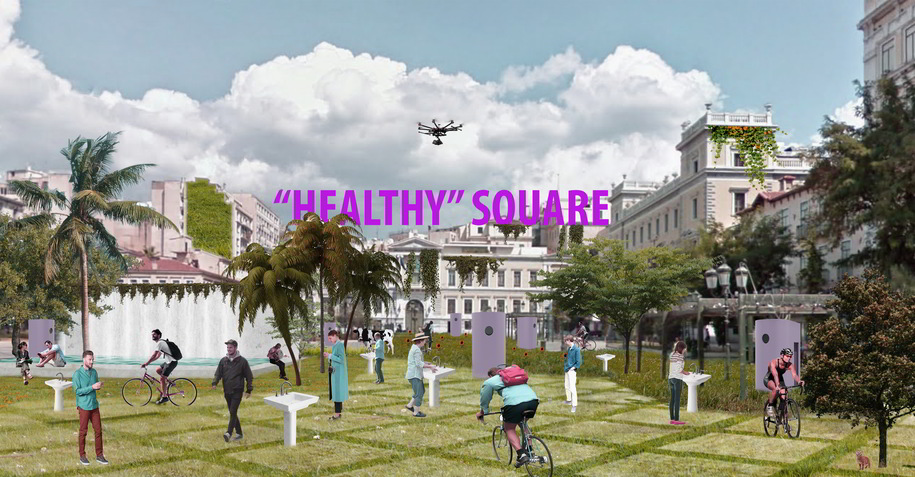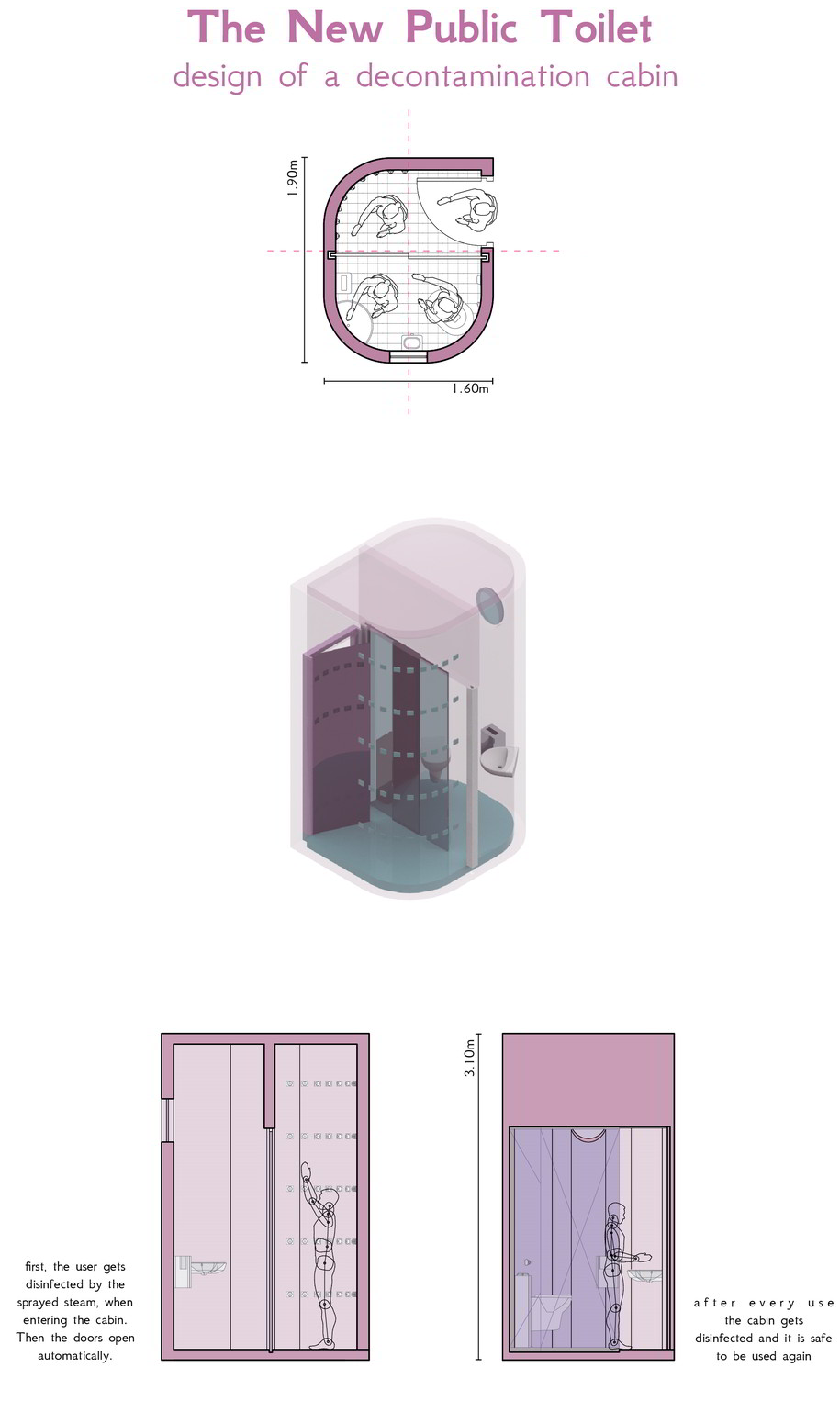Pandemic Architecture, an International Ideas Competition curated by the Design Ambassador for ARCHISEARCH.gr, invited the creative community to open up a dialogue and create a think tank, looking for ideas from the architectural and design community about the future of the living, the workspace, the public space and the tourism industry after the outbreak of Covid-19.
The proposal is based on the question of what life will be like after quarantine and how society will continue to function in the context of an underlying pandemic.
The ‘Manifestations of a Pandemic Afterlife’ is a pause in the pandemic chronicle and illustrates our vision for the evolution of everyday reality into the possible sterile life that is approaching
The fear of the unknown, contagious virus dominates everyday life and the society is trying to find solutions in order to continue to survive.
At the same time, nature continues to spread uncontrollably as human intervention has been suspended.
In this context, the main direction of our thinking has to do with the re-use and re-definition of existing structures, and ultimately the design of easy-to-use and economical tools to improve safely the everyday experience.
BALCONY | Starting from the condition of the house restriction, we examined the possibility of the balcony as the only place where the residents could enjoy the outdoor space.
This idea aims to create a network of expanded balconies and ultimately, the discovery of a new public meeting place and relaxation that will obey the new rules of hygiene and distance.
At the same time, these structures can be assembled and placed in different environments and function as patient isolation and treatment centers.
The sea is one of those places where patients can be safely transported and treated with fresh air, as if they were in a new kind of ephemeral sanatorium.
In practice, the new type of balcony can be mechanically transformed and acquire two forms, the conventional balcony and the extended one.
Therefore, there is an additional possibility of taking advantage of the outdoor space that a balcony has to offer.
MEANS OF TRANSPORT| Proposal for the re-use of all urban and intercity buses as well as trucks and their conversion into intensive care units for the infected. The vehicles will be transported to the parking lots of the hospitals and will be used as auxiliary means.
In the event of a health system collapse, these structures can be relocated wherever necessary.
In this way, the treatment will be sufficient and the infected bodies will be separated from the healthy ones, significantly reducing the rate of transmission of the virus.
THE SQUARE | The concept of public space is in the process of renegotiation.
The fact that people are no longer active in a place other than their home, takes away the meaning that so far encloses the public, collective space.
In order to ensure individual and -therefore- collective hygiene, wash basins and public toilets are installed in all outdoor urban areas.
In particular, in the case of public toilets, a disinfection mechanism is provided for the user at the entrance and the entire cabin after each use.
The pandemic now dictates the complete redefinition of design.
Facts & Credits
Participants: Katerina Gkolia
Areti Zioga
Country: Greece
The project was longlisted in top 100 out of 440 projects.
The impact of Pandemic Architecture competition on the international architectural community was astonishing, with the number of registrations to exceed 800, with the final proposals to exceed 400 and with participants from more than 60 different countries.
Results will be officially announced on the 20th of September.
_________________________________________
Check out the open call and the jury here!
READ ALSO: Rethinking Emergency Design _ Plug-in Pod: an emergency isolation DIY kit for communities | Pandemic Architecture Top100
