Αθηναϊκή πολυκατοικία: ένα μοντερνιστικό αριστούργημα ή ένα τσιμεντένιο τερατούργημα; Ένα χωνευτήρι πολιτισμών ή απλά η κόλαση των πολλών; Ποικίλες και, ενίοτε, αντικρουόμενες απόψεις συνθέτουν το εννοιολογικό παλίμψηστο της ελληνικής πολυκατοικίας σε ταραχώδεις καιρούς που απαιτούν ριζοσπαστικούς επαναπροσδιορισμούς της από την εγχώρια αρχιτεκτονική κοινότητα.
Κάπου ανάμεσα στο λόφο του Στρέφη, του Λυκαβηττού και τον βράχο Ακρόπολης, ο αρχιτέκτονας Θοδωρής Πουλάκος και ο πολιτικός μηχανικός Μάνος Μπότσαρης διαβάζουν την πόλη «αφ’ υψηλού» επανασχεδιάζοντας ένα διαμέρισμα, ένα δωμάτιο και μια ταράτσα στον 6ο και 7ο όροφο τυπικής αθηναϊκής πολυκατοικίας.
-γράφει η Μελίνα Αρβανίτη-Πολλάτου
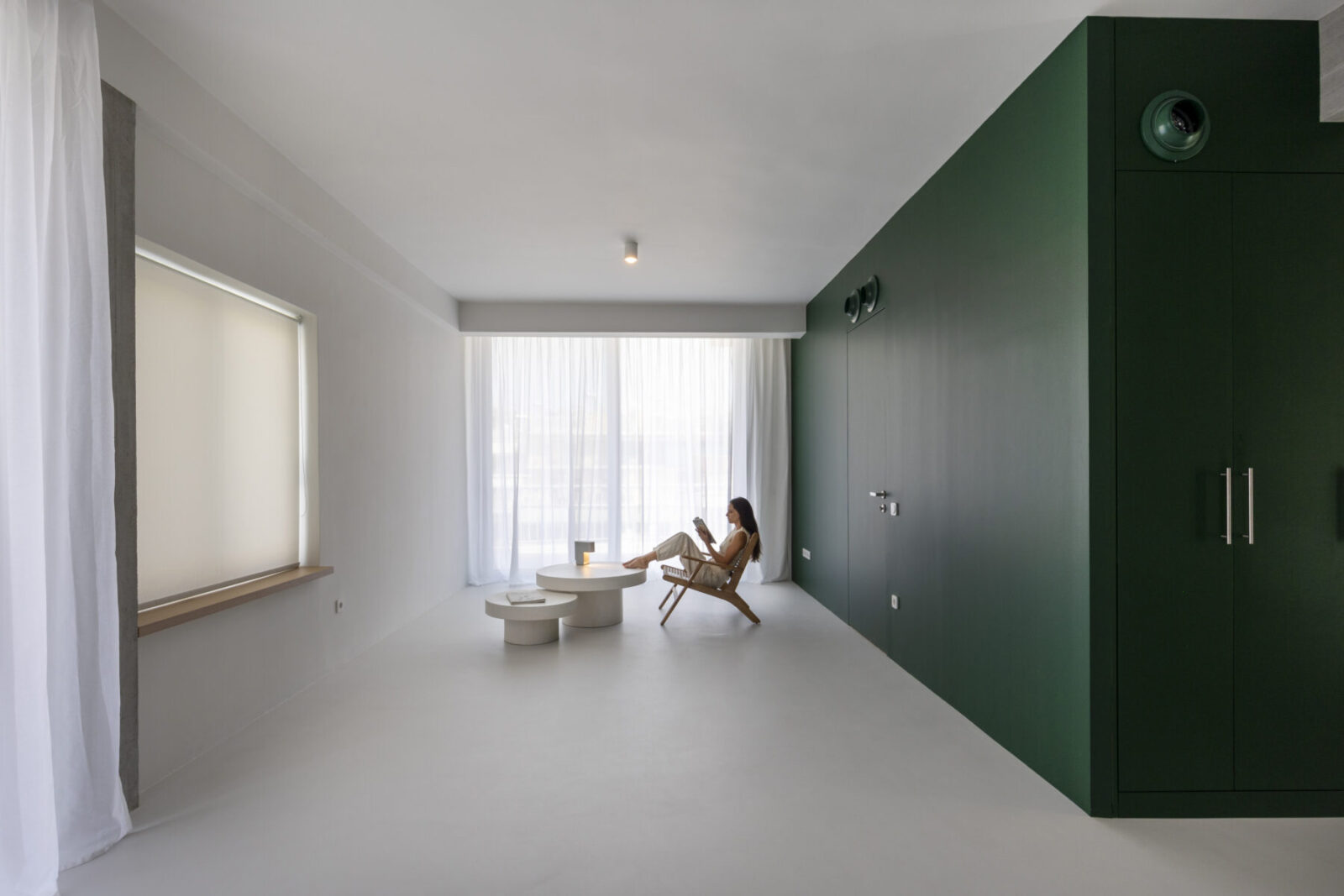
Λειτουργώντας ως ενιαίο, οργανικό σύνολο αλλά διατηρώντας, καταρχήν, την αυτονομία τους, το διαμέρισμα, το δωμάτιο και η ταράτσα επανασχεδιάζονται για να φιλοξενήσουν τις ανάγκες του σύγχρονου τρόπου ζωής στη μητρόπολη.
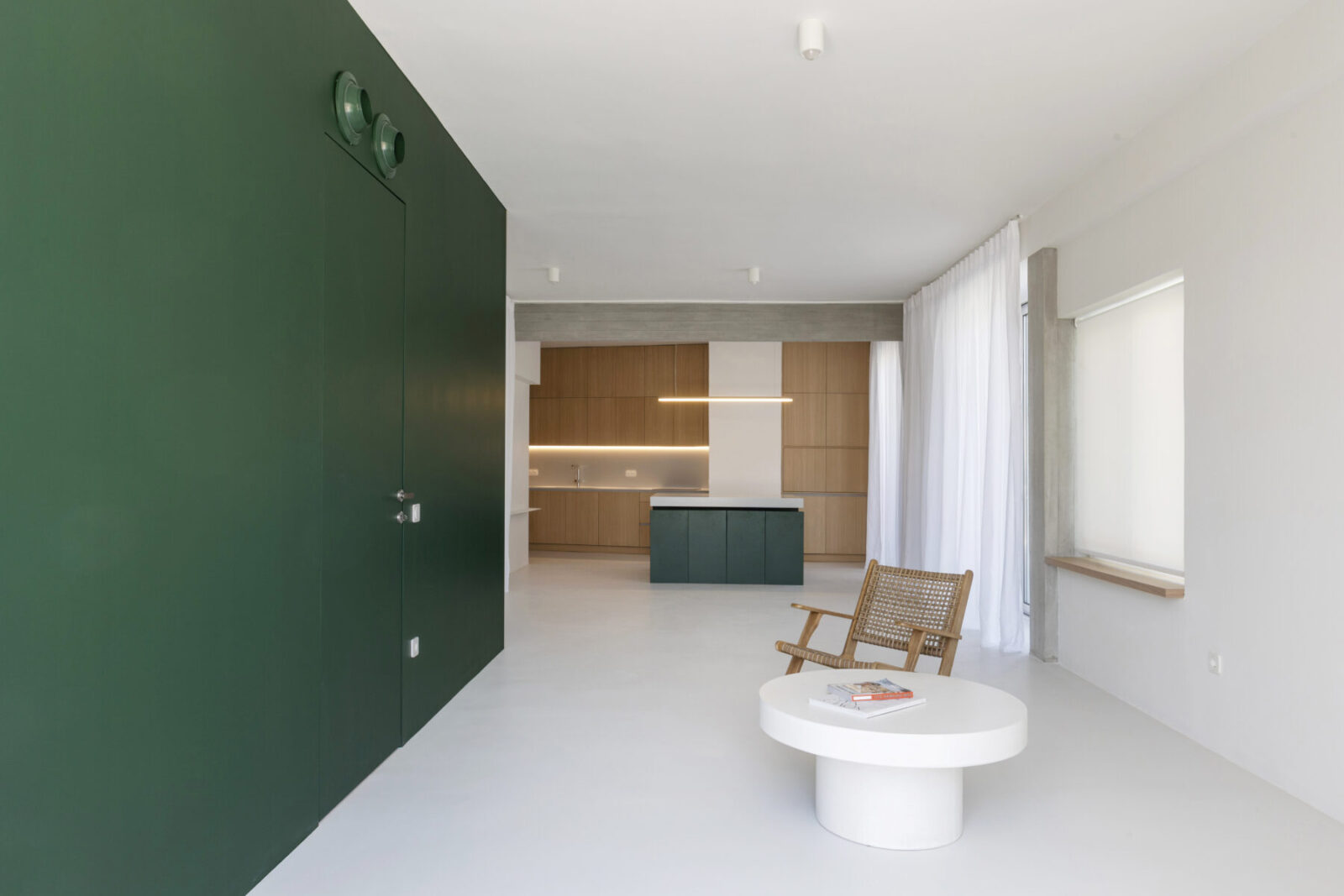
Πολυμορφικότητα, ανοιχτότητα, ευελιξία.
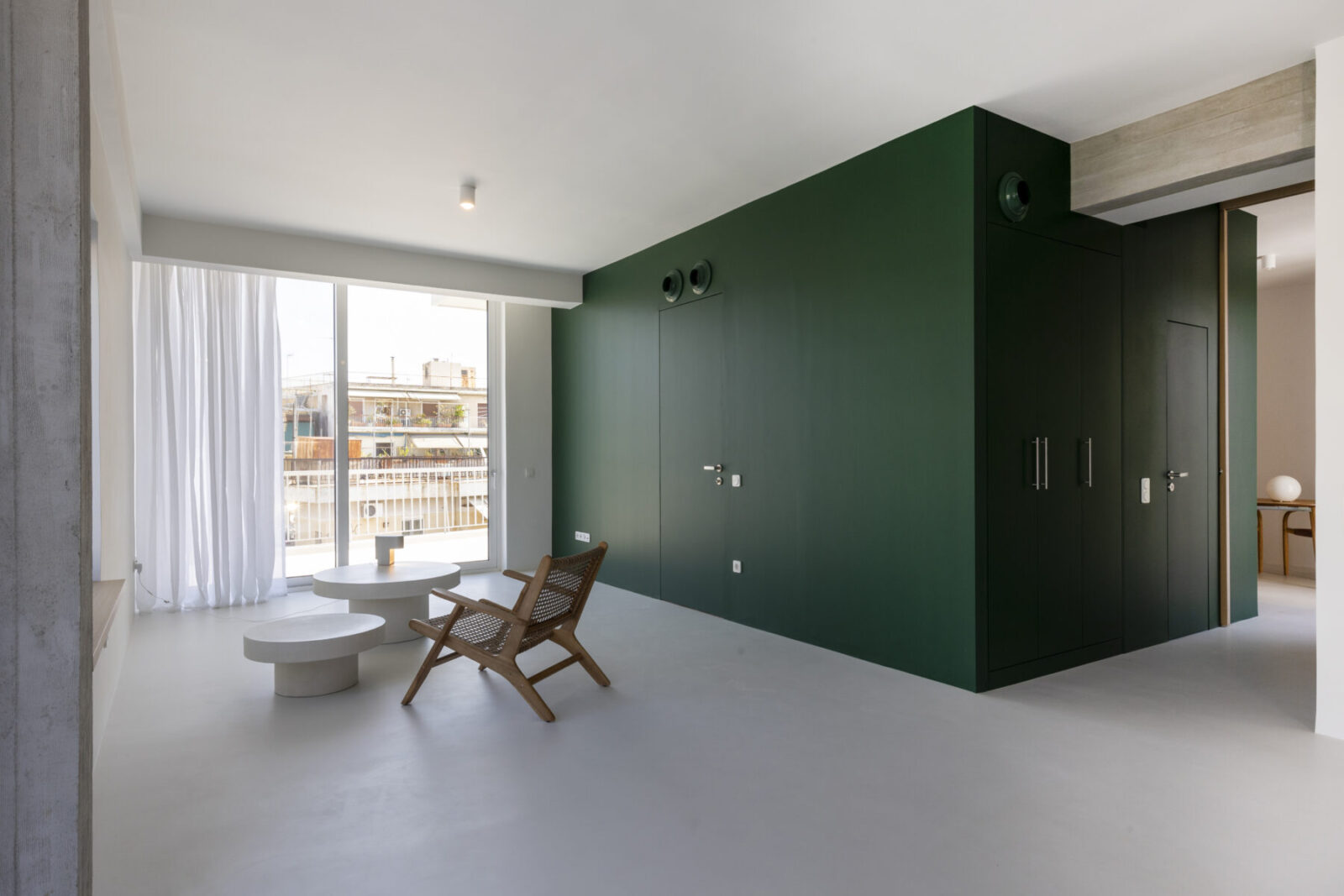
Λειτουργώντας στη λογική της ανοιχτής κάτοψης, η αρχική διαμερισματοποίηση του χώρου καταργείται και το εσωτερικό καθημερινής διαβίωσης γίνεται συνεχές και πολυλειτουργικό γύρω από δύο κυρίαρχα γεωμετρικά στερεά – κύβους – βαμμένους σε ένα βαθύ πράσινο, κυπαρισσί, χρώμα εμπνευσμένο από τις χαρακτηριστικές τέντες των αθηναϊκών πολυκατοικιών.
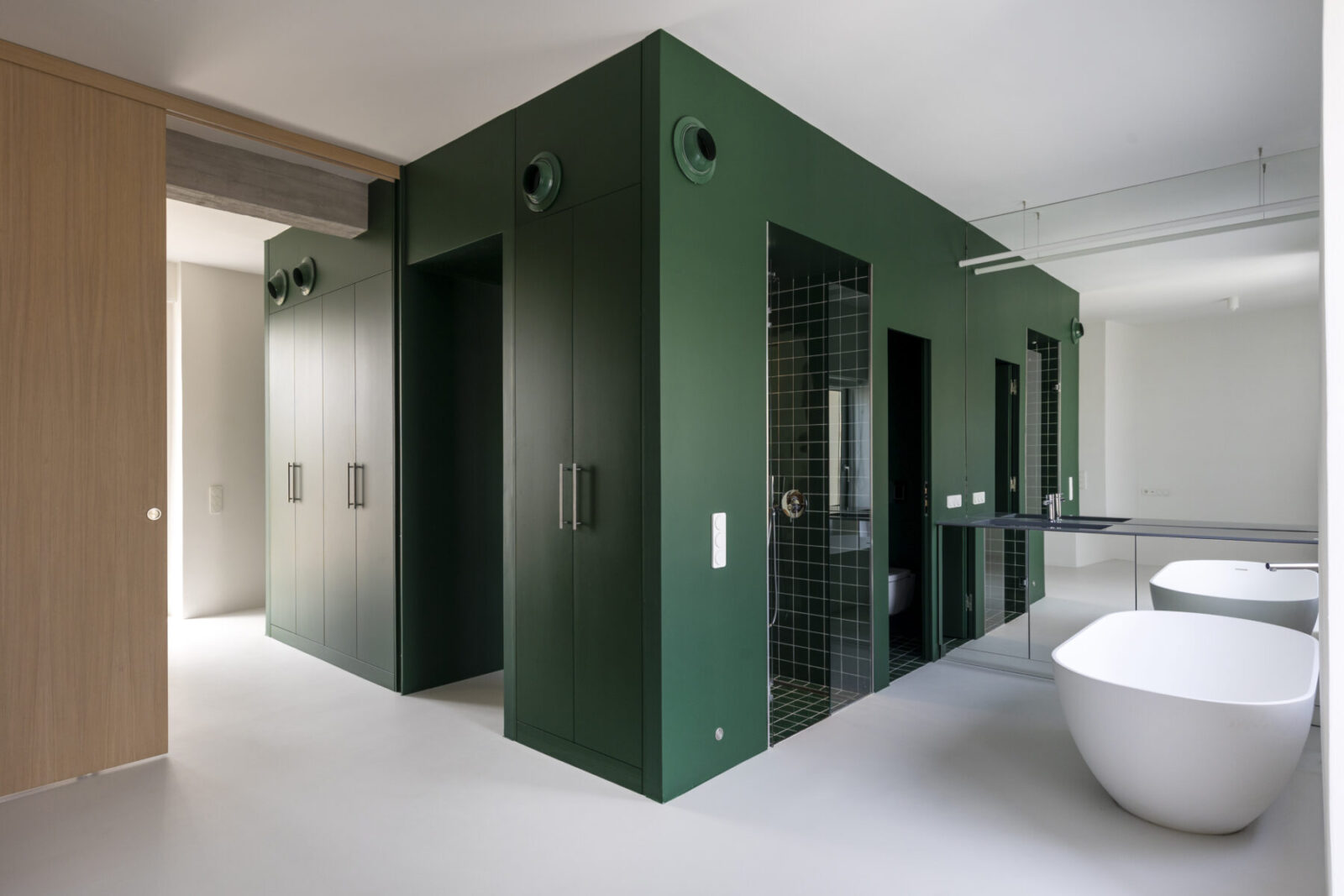
Το εξωτερικό αστικό τοπίο εισβάλλει στο εσωτερικό οικιακό σύμπαν δίνοντας χρώμα αθηναϊκόν.
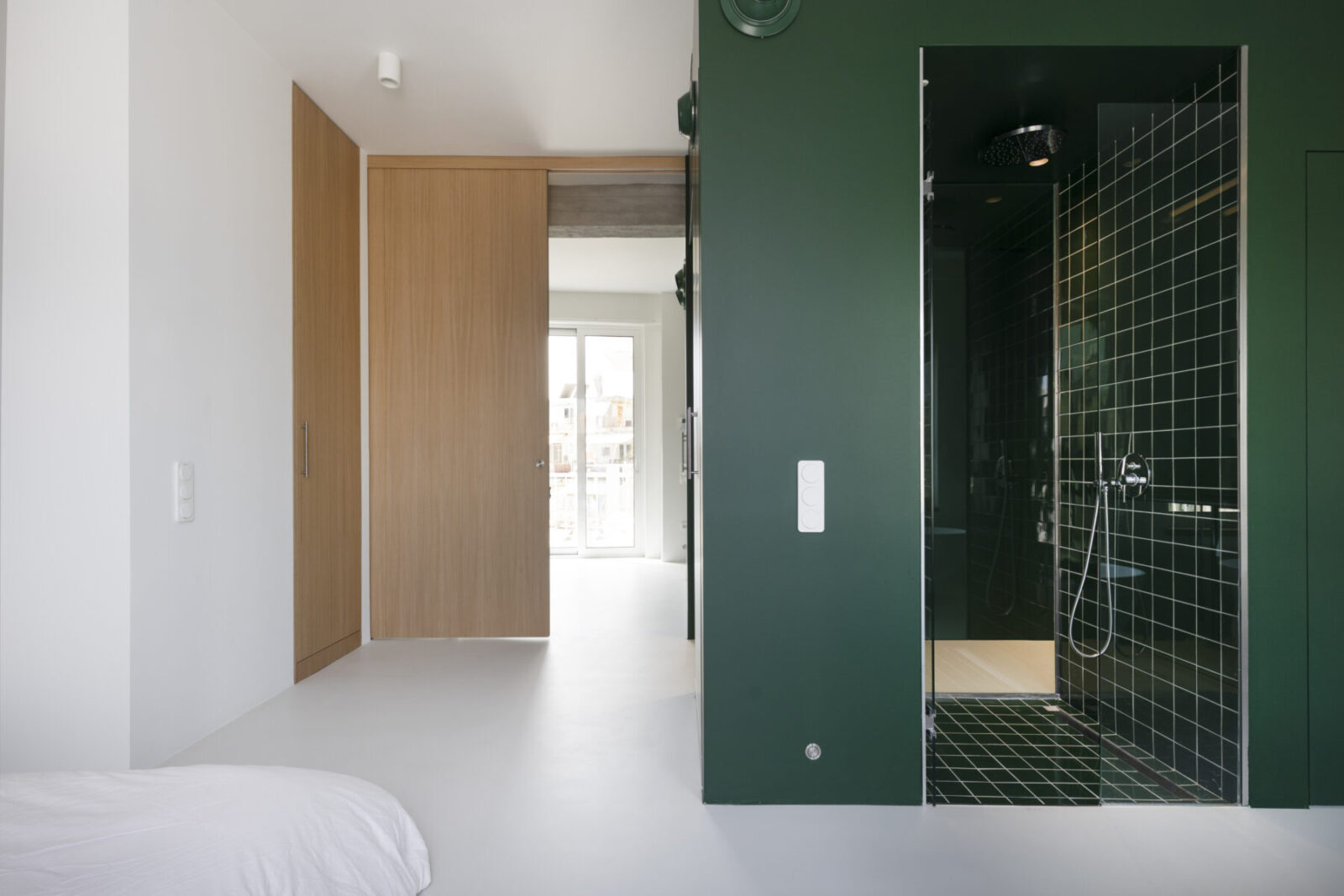
Ο πρώτος κύβος ή «κουτί», όπως τον αποκαλούν οι δημιουργοί, εκτείνεται, σε ύψος, μέχρι την οροφή και περιλαμβάνει δύο μπάνια, ντουλάπες και ηλεκτρομηχανολογικές εγκαταστάσεις. Ο δεύτερος κύβος, μικρότερου μεγέθους, σχεδιάζεται ως η κεντρική νησίδα της κουζίνας παραλαμβάνοντας αποθηκευτικούς χώρους και αποτελώντας τον βασικό πυρήνα εστίασης και συναναστροφής του διαμερίσματος. Τα δύο χαρακτηριστικά πράσινα κουτιά αιωρούνται, σχεδόν, πάνω στο ανοιχτό γκρι χυτό δάπεδο και το απόλυτα λευκό υπόβαθρο της περιμετρικής τοιχοποιίας. Λεπτομέρειες από ξανθό ξύλο και εκτεθειμένα μέρη του φέροντα οργανισμού, από εμφανές σκυρόδεμα, πλαισιώνουν την μίνιμαλ σχεδιαστική προσέγγιση.
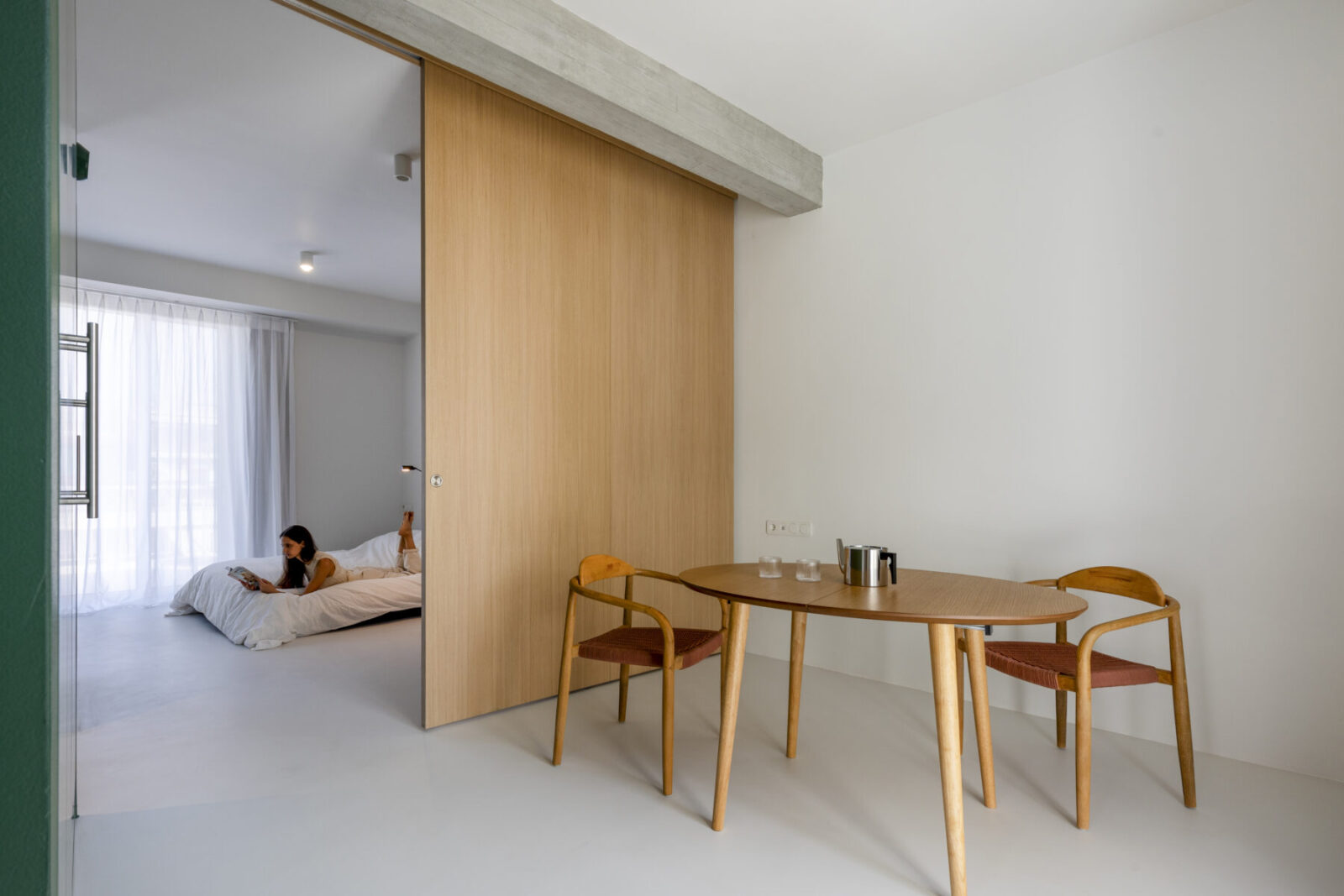
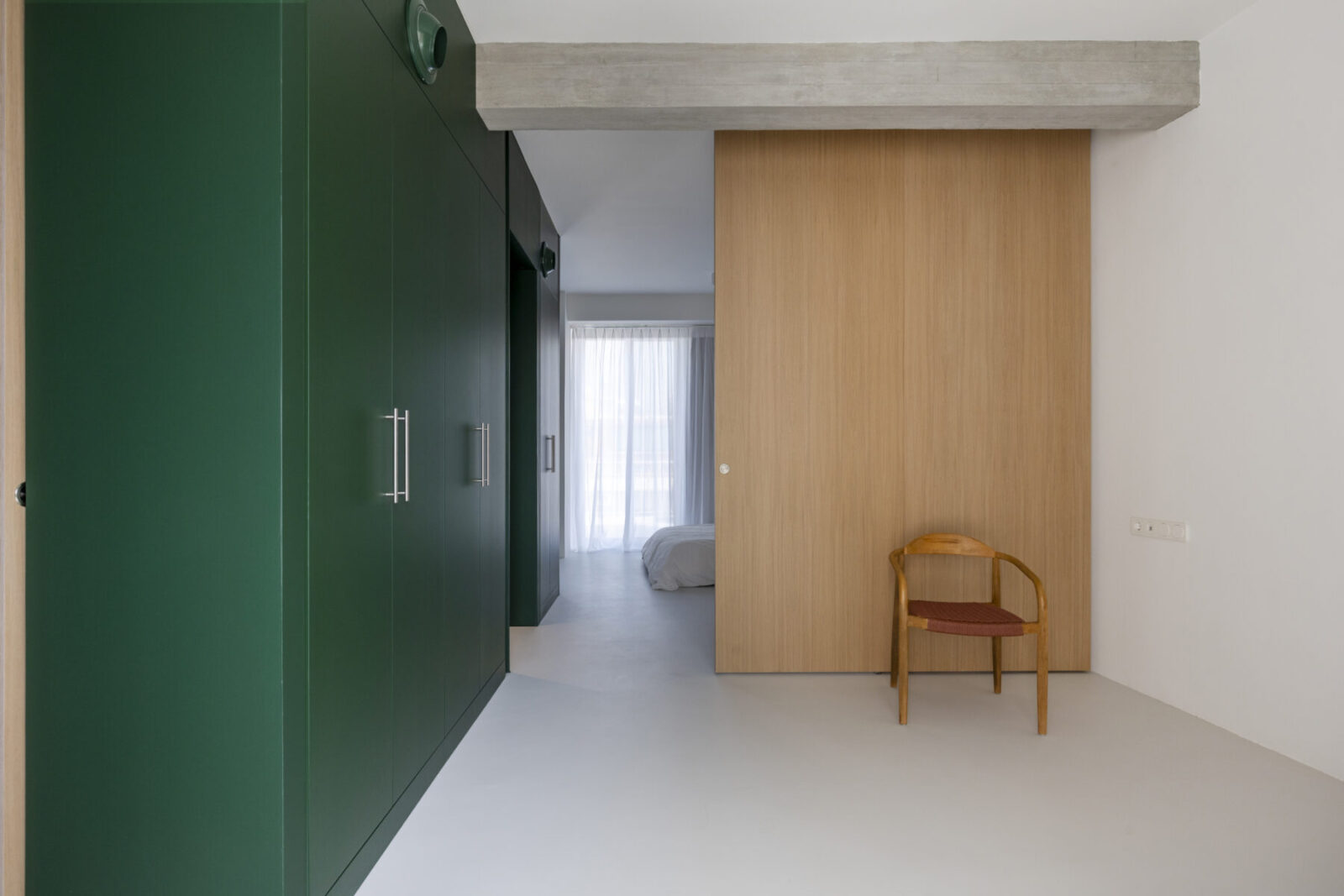
Η πολυλειτουργικότητα και η ευελιξία βρίσκονται στη καρδιά των σχεδιαστικών προθέσεων των δημιουργών που οραματίστηκαν έναν ανοιχτό χώρο σύγχρονης κατοίκησης όπου ο άνθρωπος ξεκουράζεται, στοχάζεται, τρέφεται, ζει.
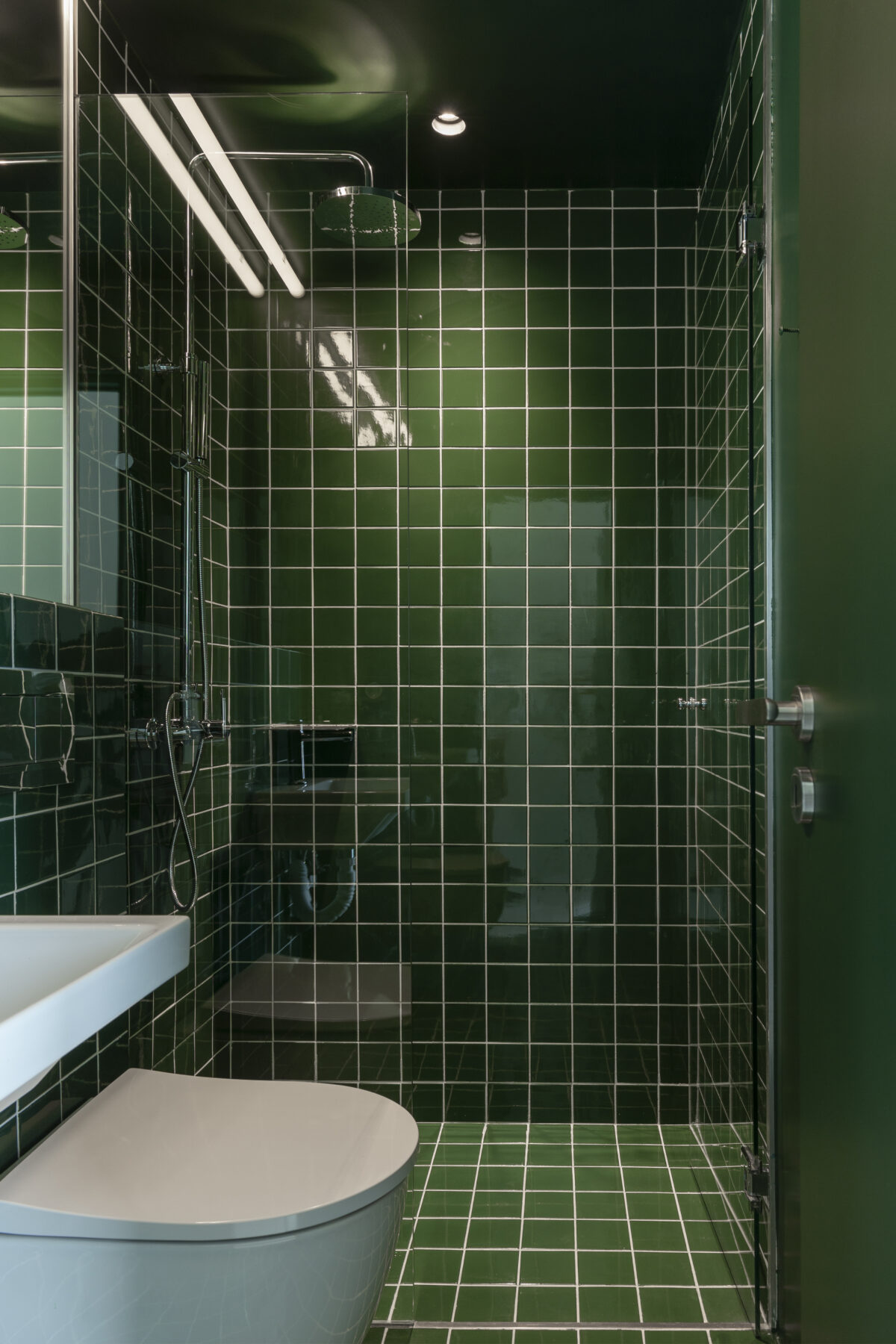
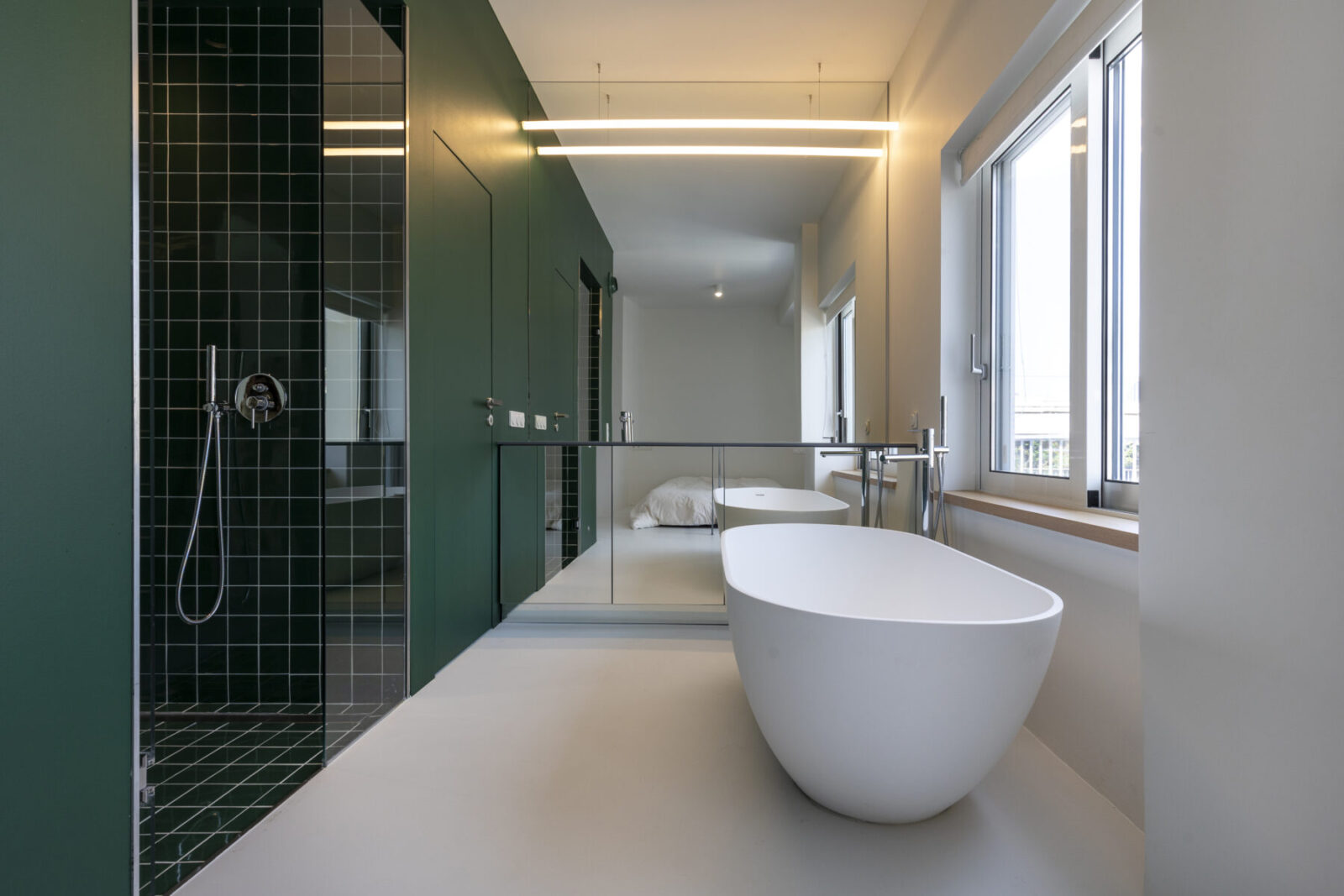
Κλιμακούμενα επίπεδα θέασης και απομόνωσης επιτυγχάνονται με την βοήθεια ξύλινων συρόμενων πανέλων και λευκών, ημιδιάφανων κουρτινών που εξασφαλίζουν την απαραίτητη ιδιωτικότητα ανάλογα με τις διαθέσεις των ενοίκων. Στον 7ο όροφο ένας ξενώνας με ενεργό δώμα λειτουργούν αυτόνομα αλλά και συνδυαστικά, ανάλογα με την περίσταση, προσφέροντας απρόσκοπτη θέα του περιβάλλοντος αθηναϊκού τοπίου.
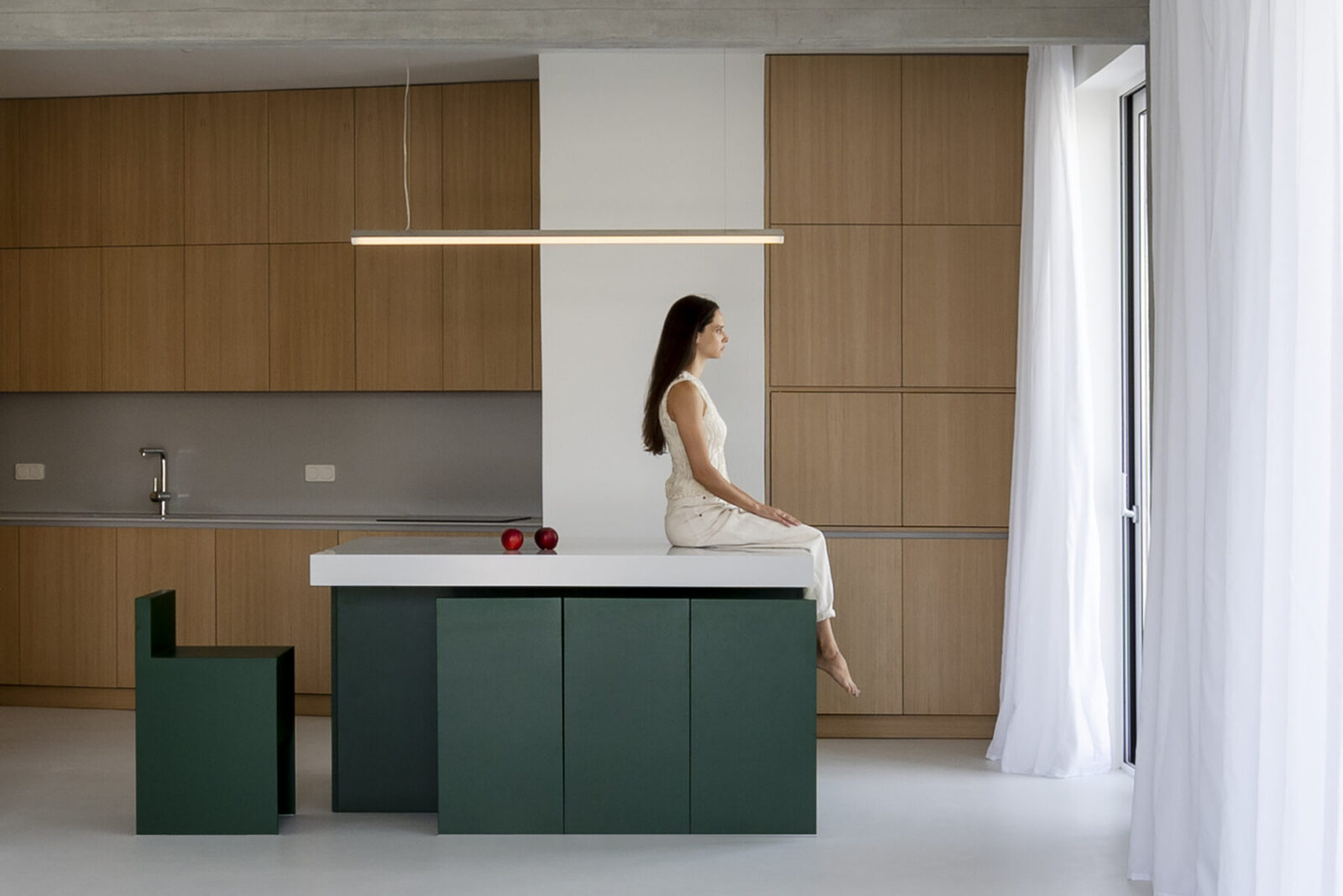
Σχεδιασμένα ως ανεξάρτητα επεισόδια μιας, κατά τ’ άλλα, ενιαίας αρχιτεκτονικής αφήγησης, το διαμέρισμα, το δωμάτιο και η ταράτσα φαντάζονται και (ανα)παράγουν μια σύγχρονη εκδοχή της Αθήνας του μέλλοντος.
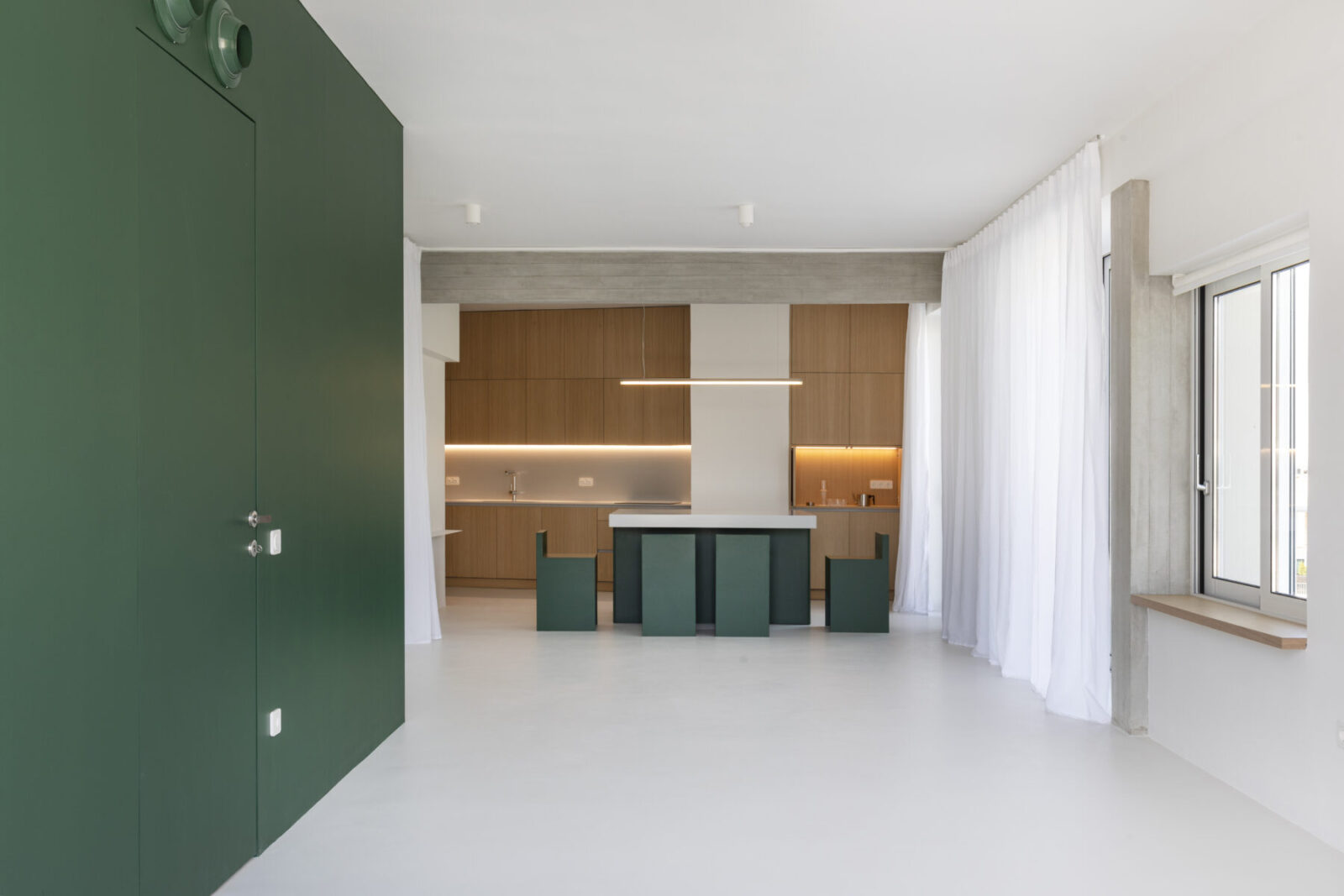
Στοιχεία έργου
Τίτλος έργου A flat, a room and a rooftop
Τυπολογία Εσωτερικά, Ανακαίνιση διαμερίσματος, Οικιστικό
Τοποθεσία Αθήνα
Χρονολογία 2023
Σχεδιασμός Theo Poulakos (αρχιτέκτονας), Manos Botsaris (πολιτικός μηχανικός)
Φωτογραφία Αλίνα Λέφα
Architect Theo Poulakos and civil engineer Manos Botsaris transformed two independent apartments within a typical Athenian polykatoikia into the primary residence for the owners on the 6th floor, as well as an independent guest room for their friends on the 7th floor.
-text by the authors
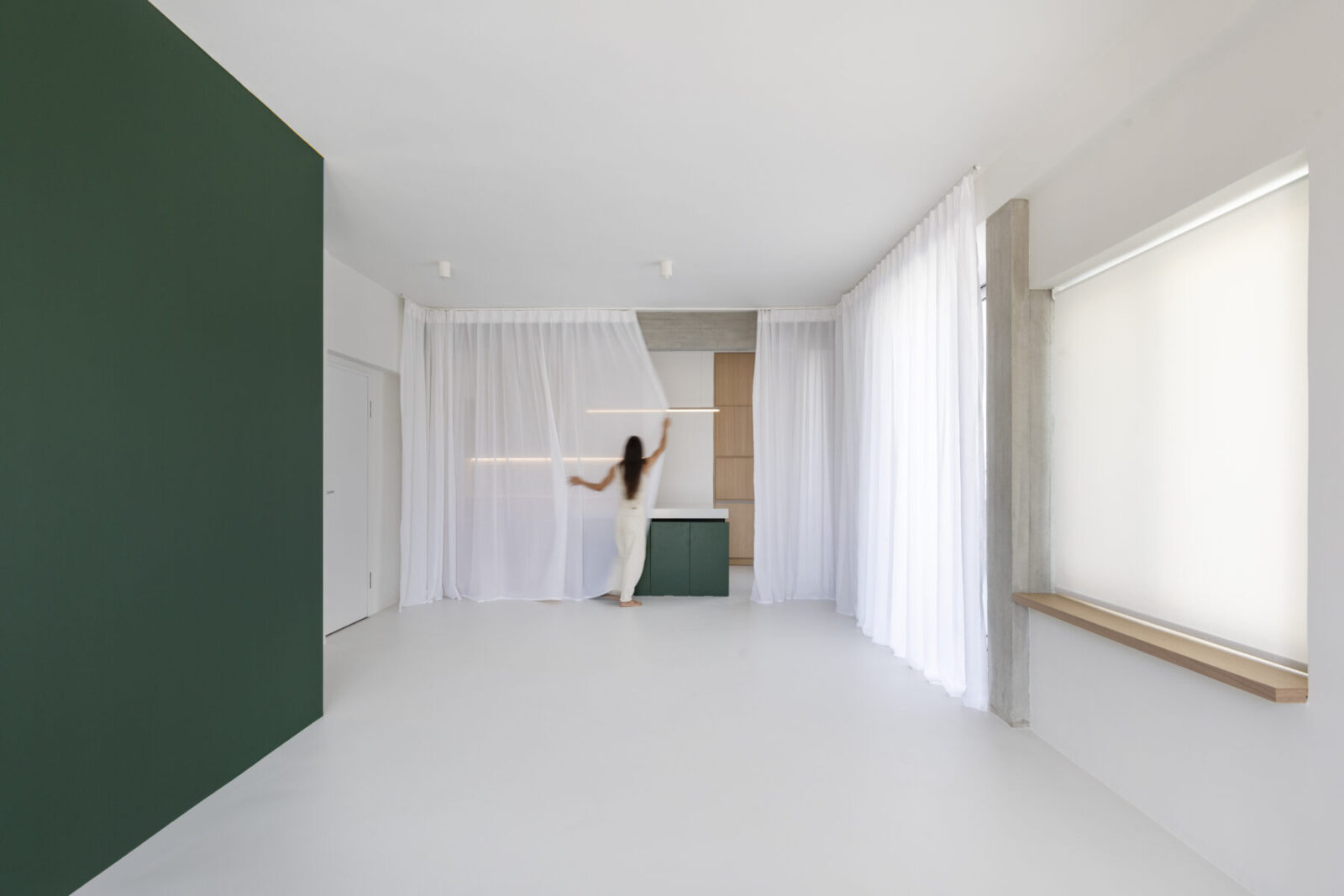
The flat
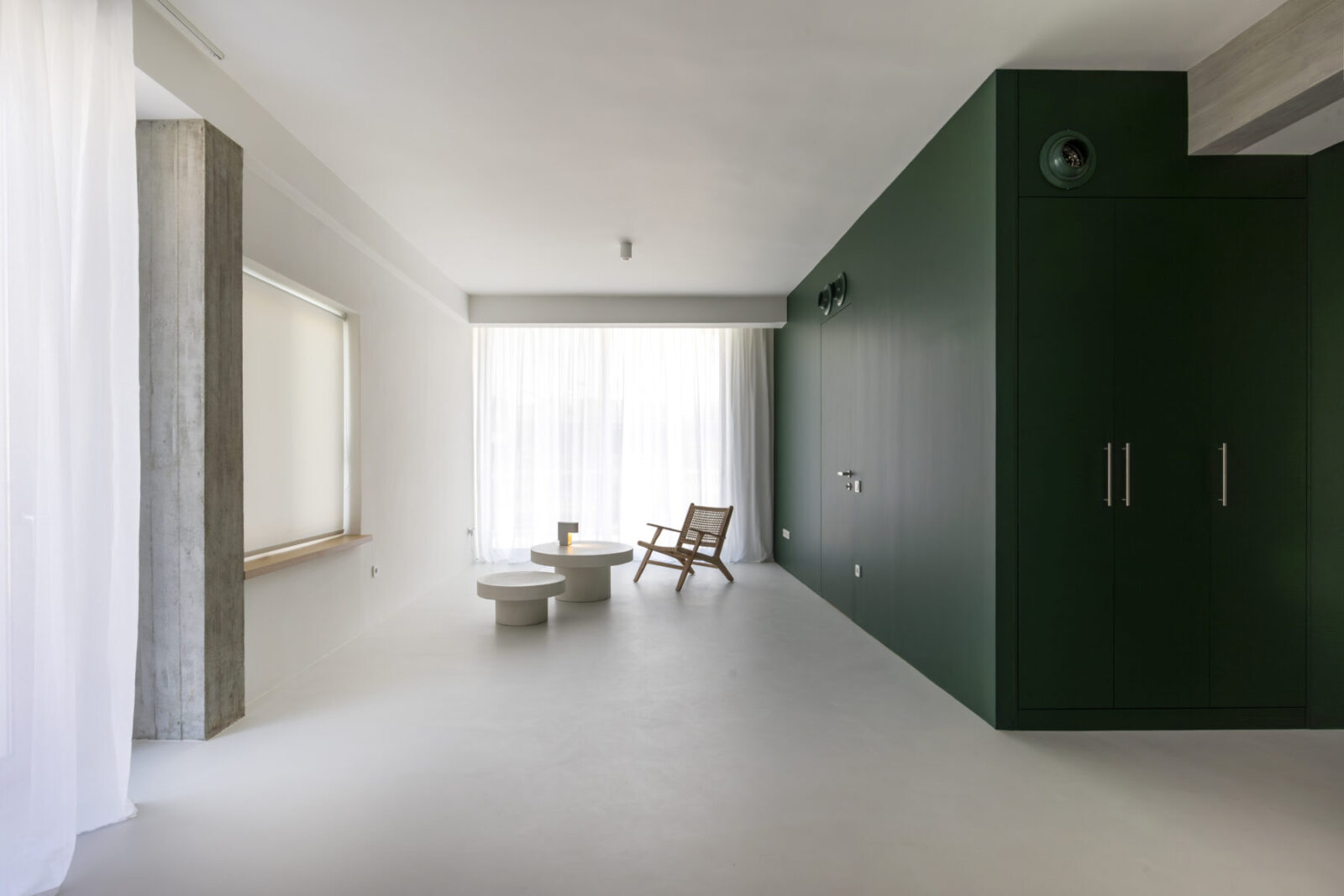
The new design’s primary objective was to create a spacious and well-lit interior, enhancing the flow of natural light throughout the house.
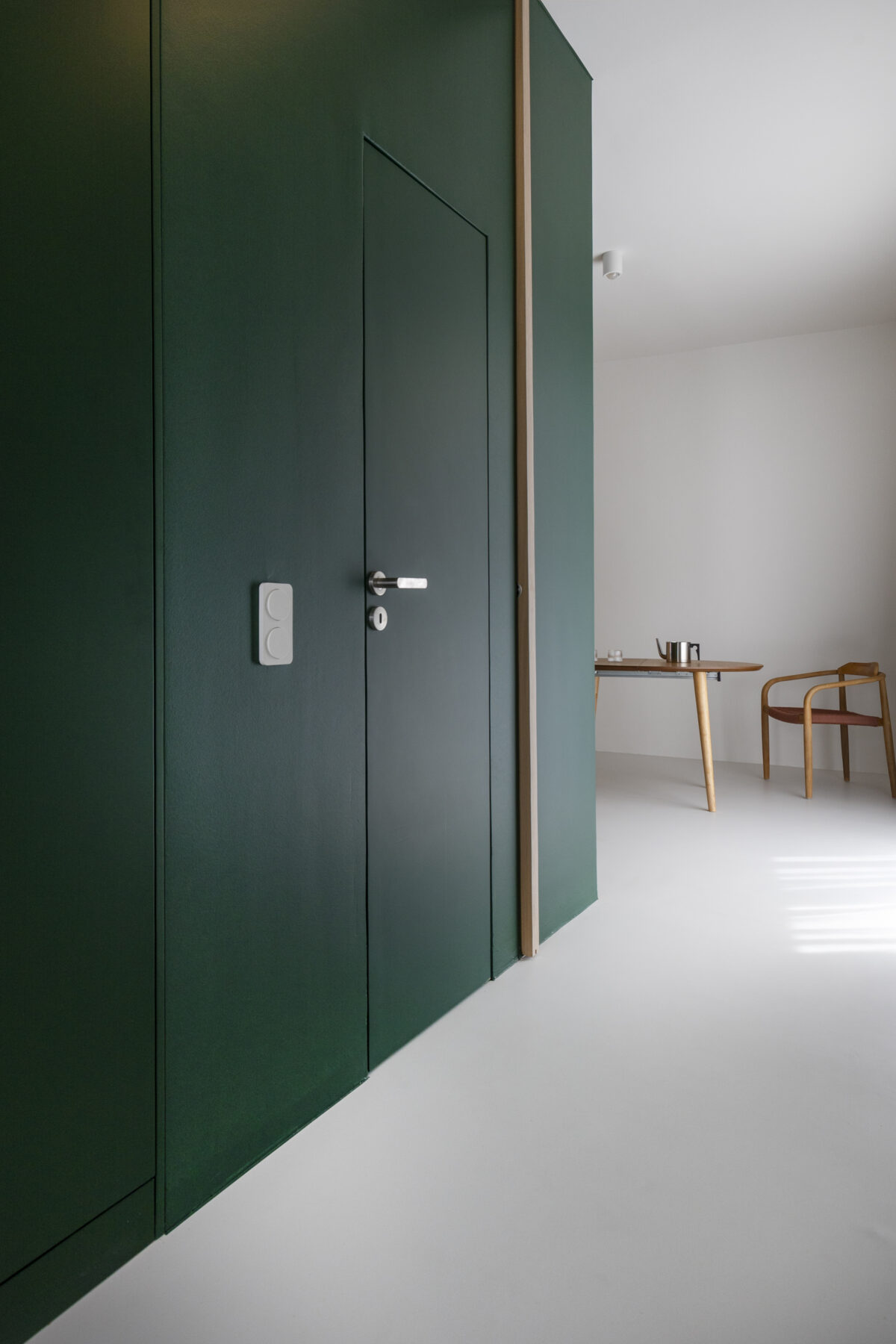
Inspired by the idea of an one-bedroom apartment that could be easily reconfigured into both a study area and a sleeping area, we embarked on a new design approach. Instead of retaining the old, dim hallways and small rooms, we envisioned a large, continuous open space with two floating boxes that house all the essential functions of the apartment. The first box extends to the ceiling, accommodating two bathrooms and a series of closets, while the second, lower box serves as the kitchen island.
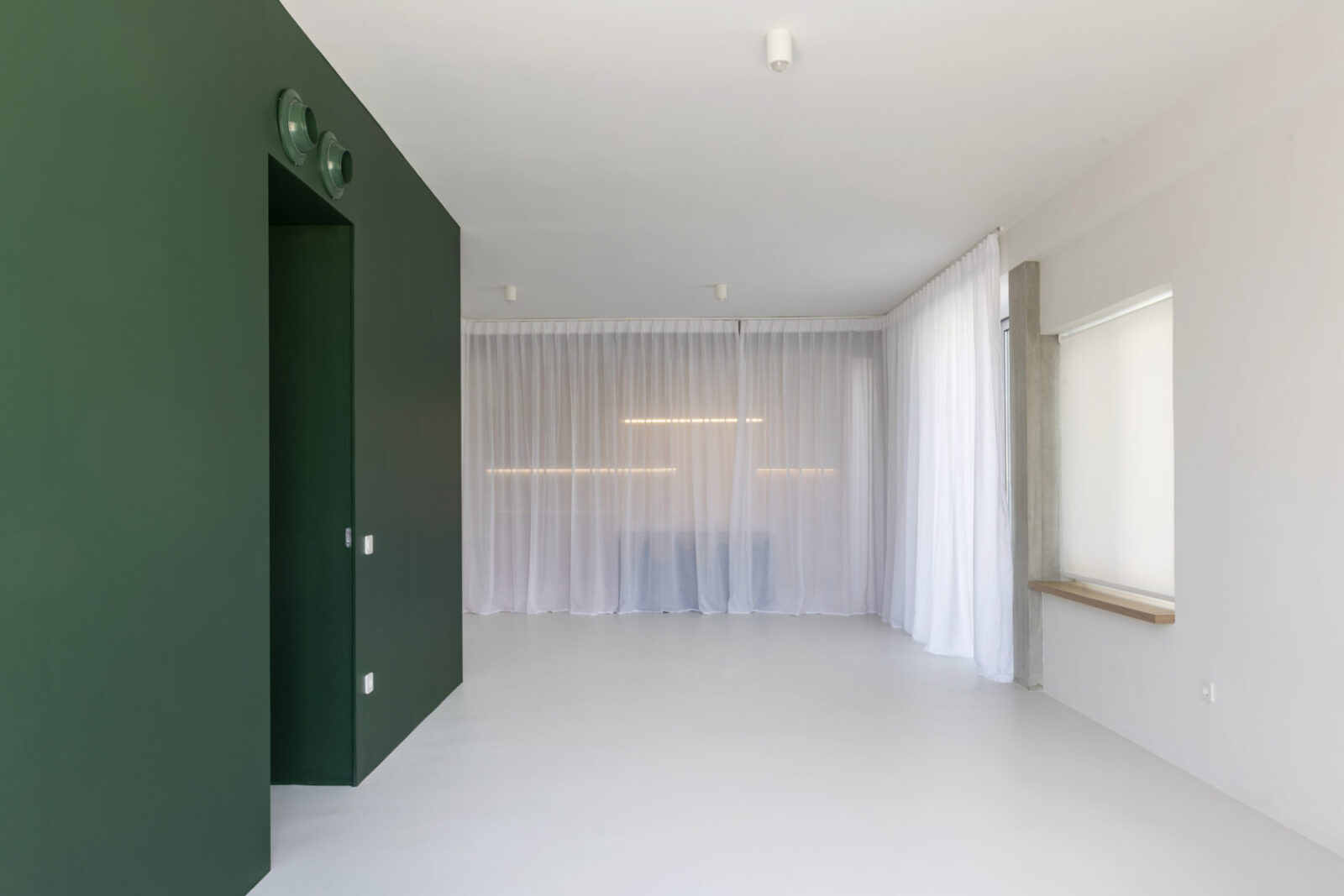
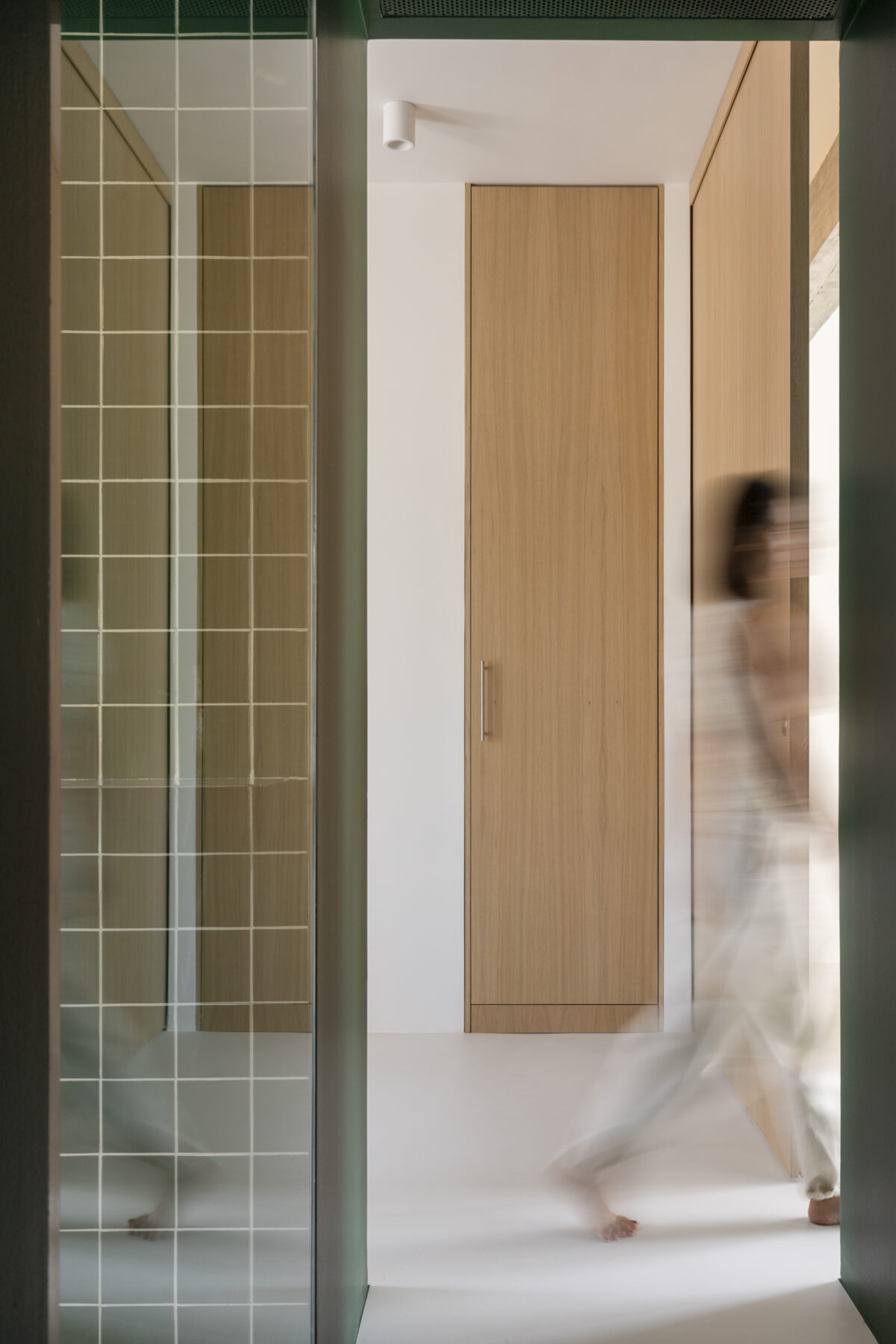
The size, shape, and placement of these boxes define the public and private areas of the apartment.
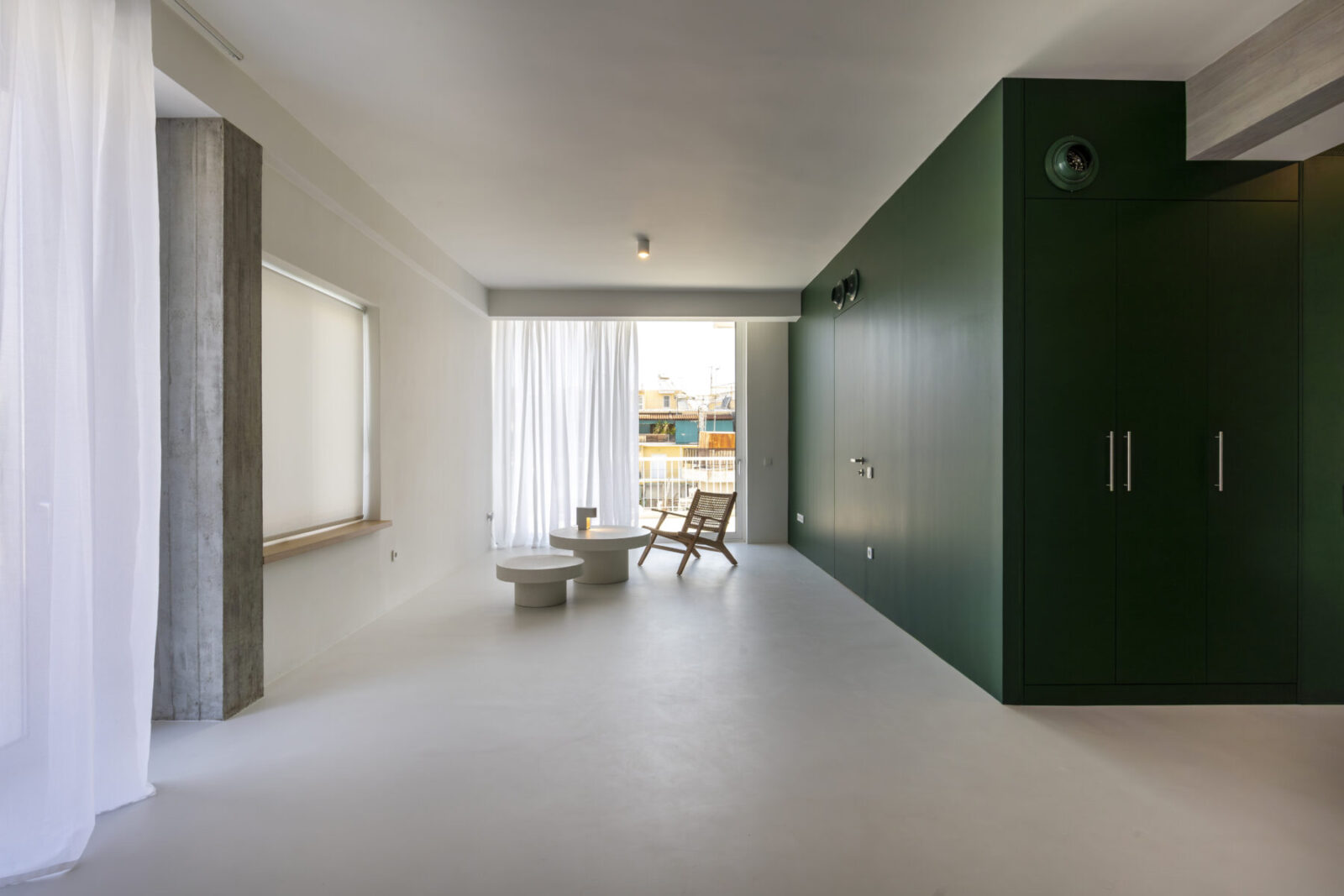
These new orthogonal boxes, combined with the preexisting non-orthogonal walls, have transformed the space into a seamless environment with varying degrees of privacy, accommodating various purposes such as living, cooking, studying, and sleeping. The unbroken perimeter wall creates an illusion of space and a pleasing interior flow.
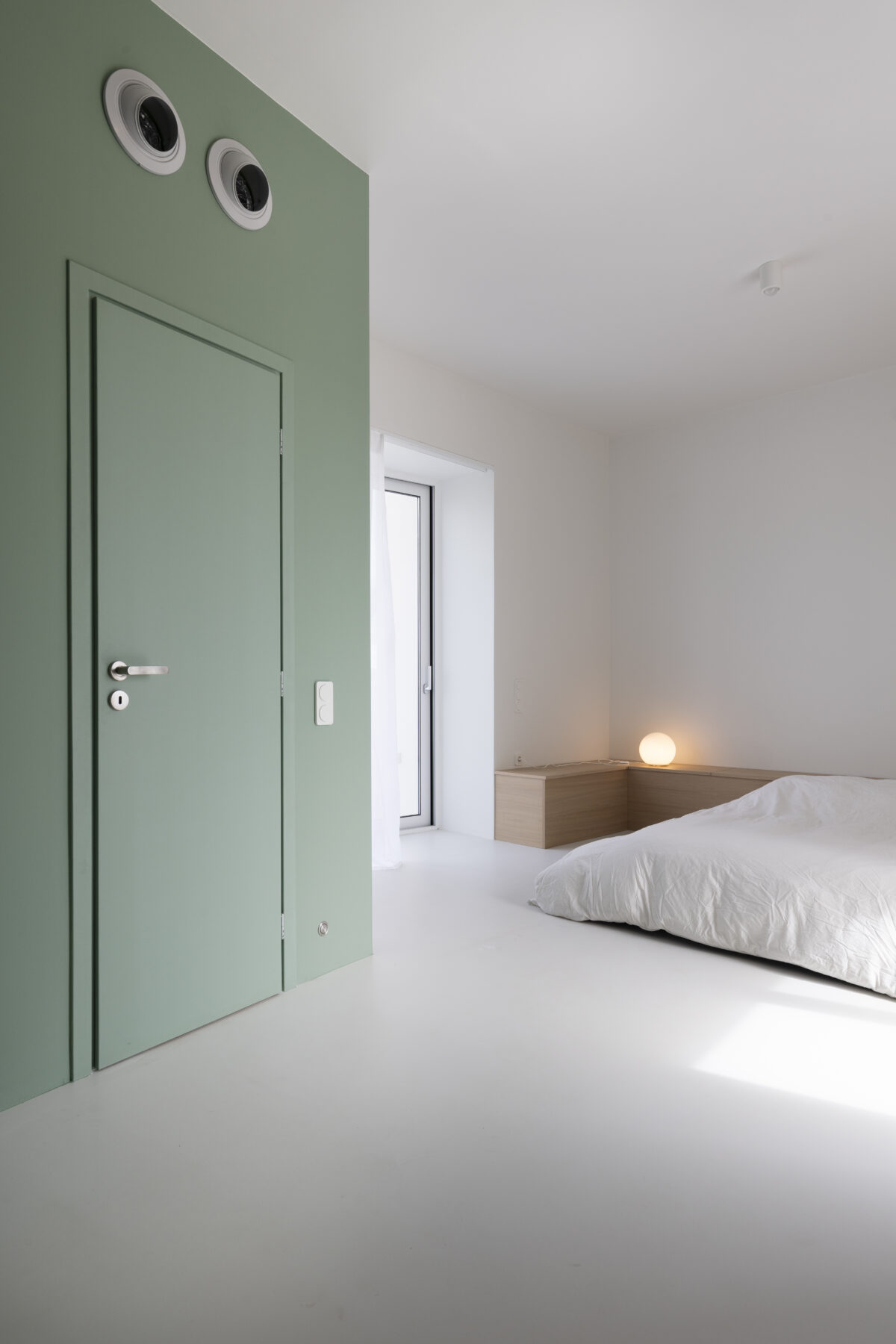
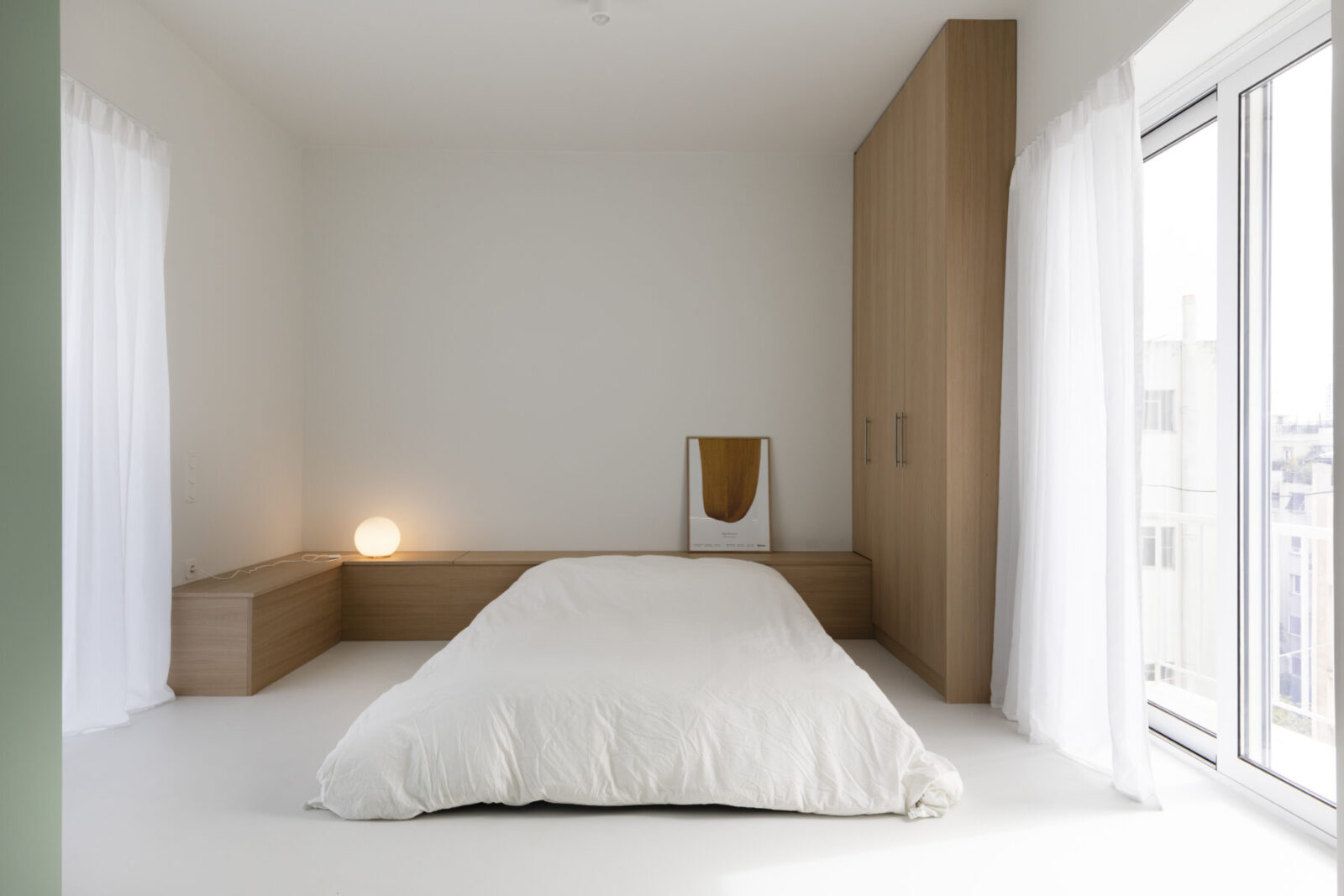
For added privacy when needed, floor-to-ceiling wooden sliding panels can be employed to divide the open living space.
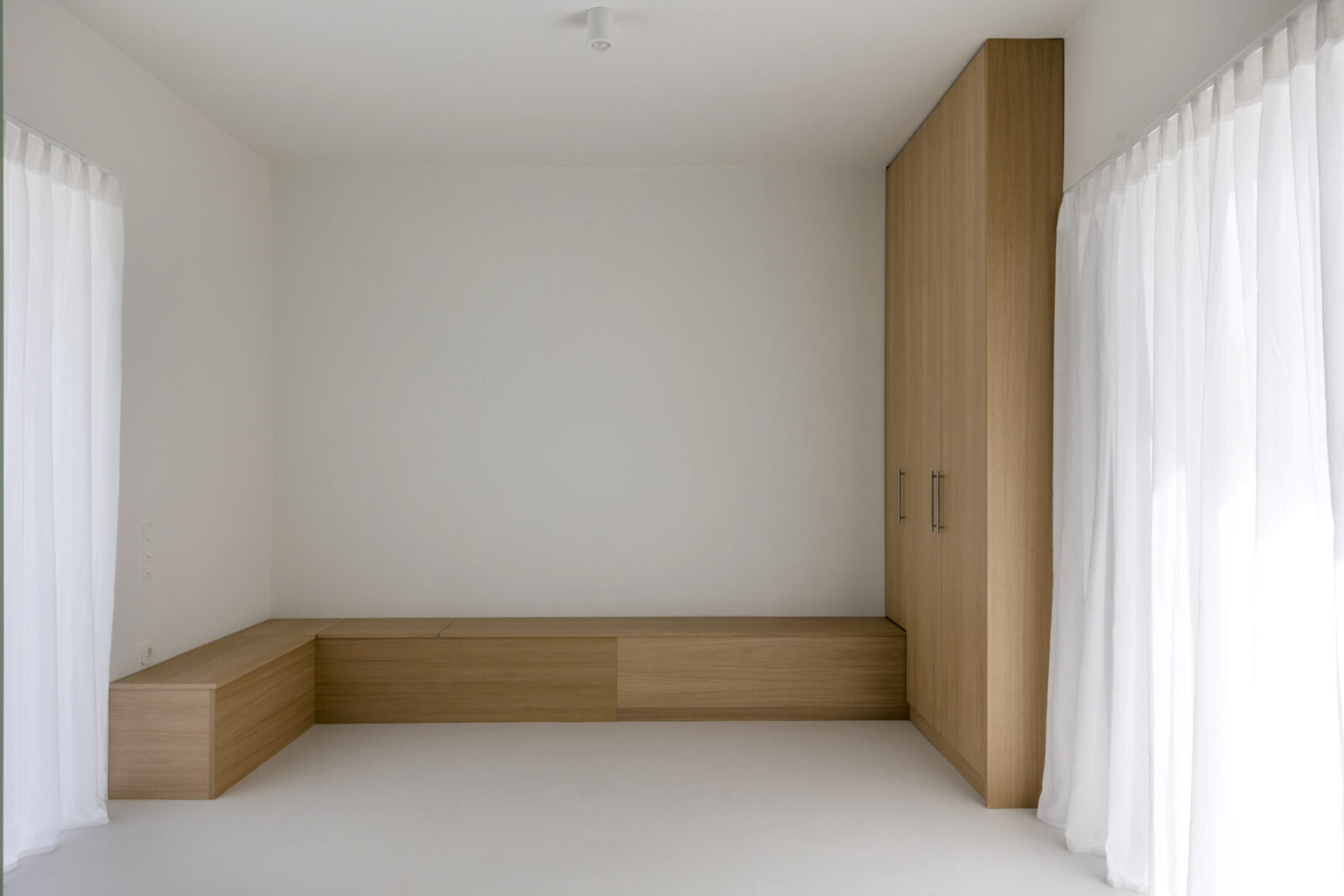
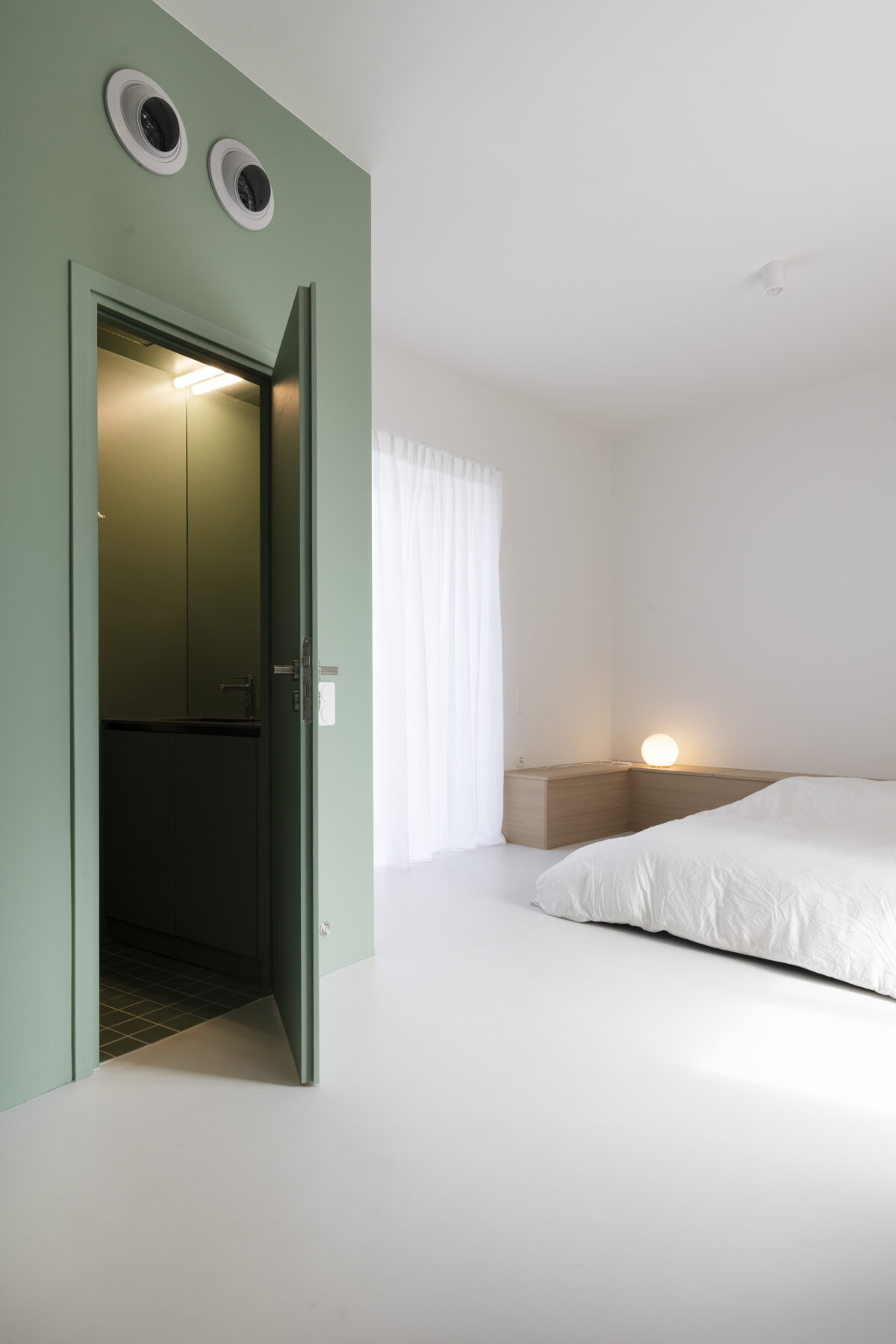
The material and color scheme reflect our vision, with the white existing walls serving as a serene backdrop to the bold, dark green boxes. This color choice brings the vibrant urban green of neighboring buildings tents into the interior. Wooden elements act as a bridge between the old and new elements. Additionally, the new infrastructure for electricity, plumbing, and air conditioning is seamlessly integrated into the boxes, ensuring that the existing ceiling height in the living area is preserved.
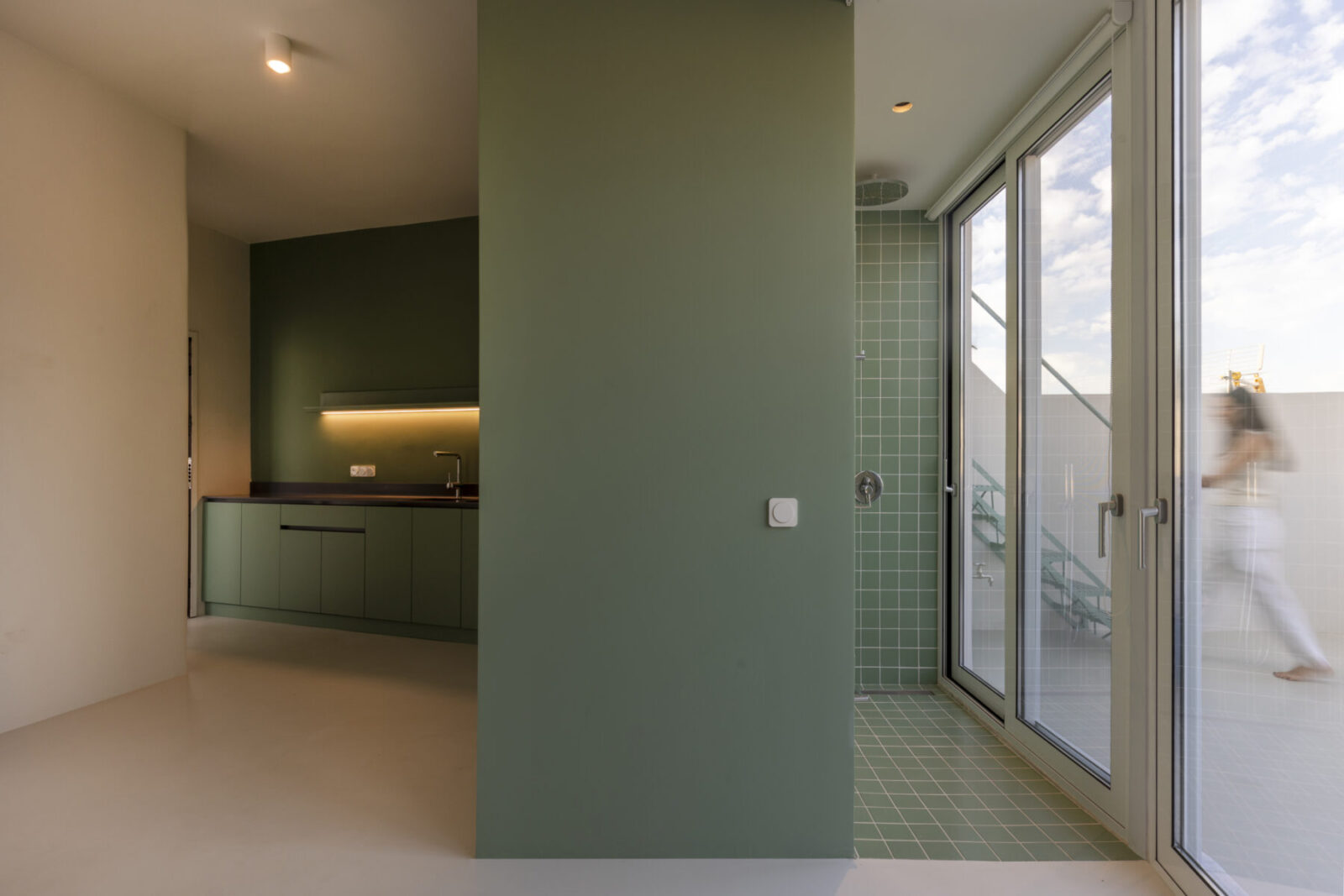
The minimalistic aesthetics, including the light grey epoxy floor, wooden elements, and monochromatic green boxes, come together to create a calm and pleasant living atmosphere.
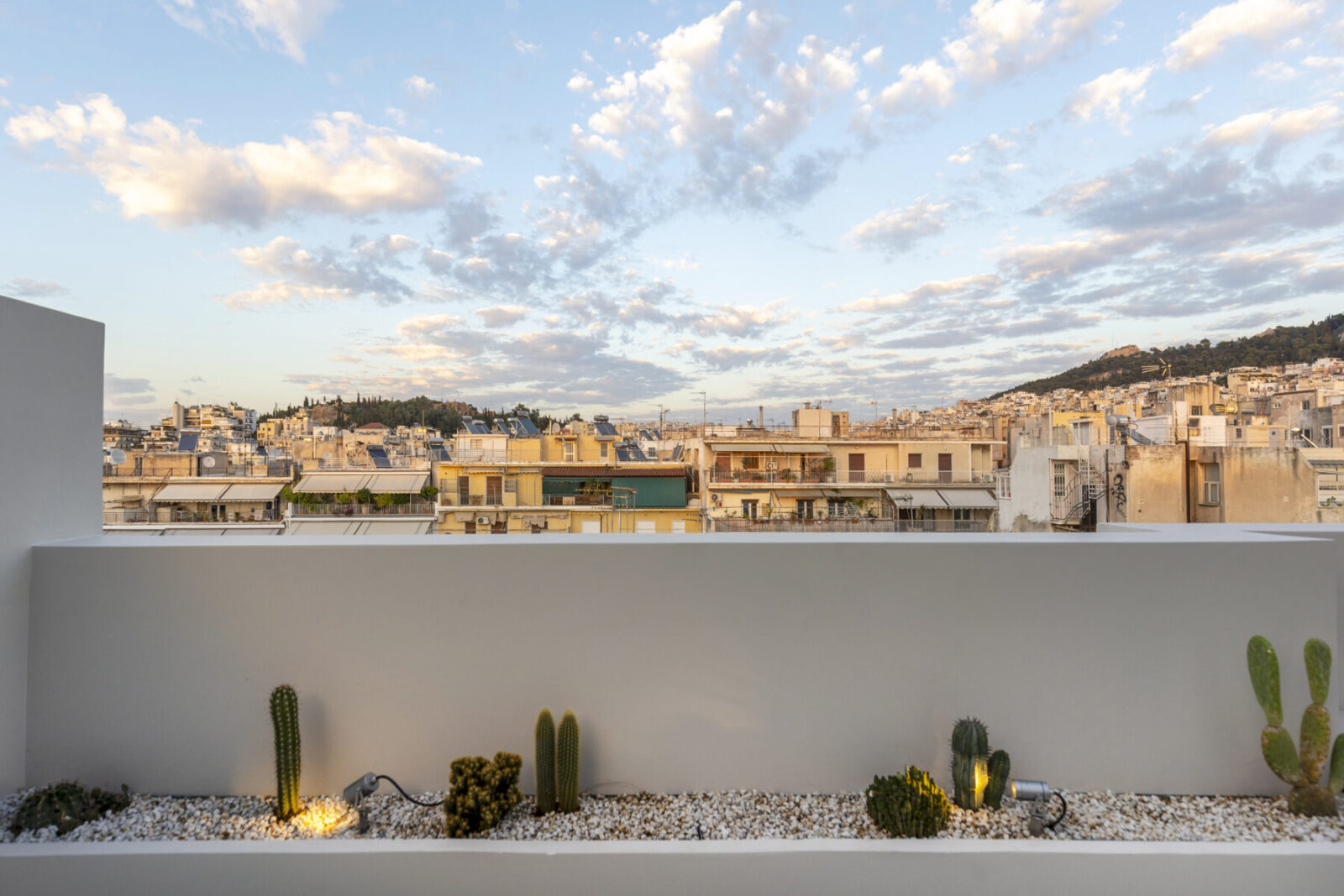
The guest room
On the 7th floor, we completely reconfigured the space to create a spacious and well-illuminated room, drawing inspiration from the expansive terrace in front of it. The new kitchen and bathroom painted in light green, are thoughtfully positioned along the left side of the original hallway, allowing for an open central space. The removal of the old bathroom freed up space on the right, enabling us to reopen the balcony door that had been previously sealed. This transformation turned the small studio into an ideal guest room, maximizing the living area.
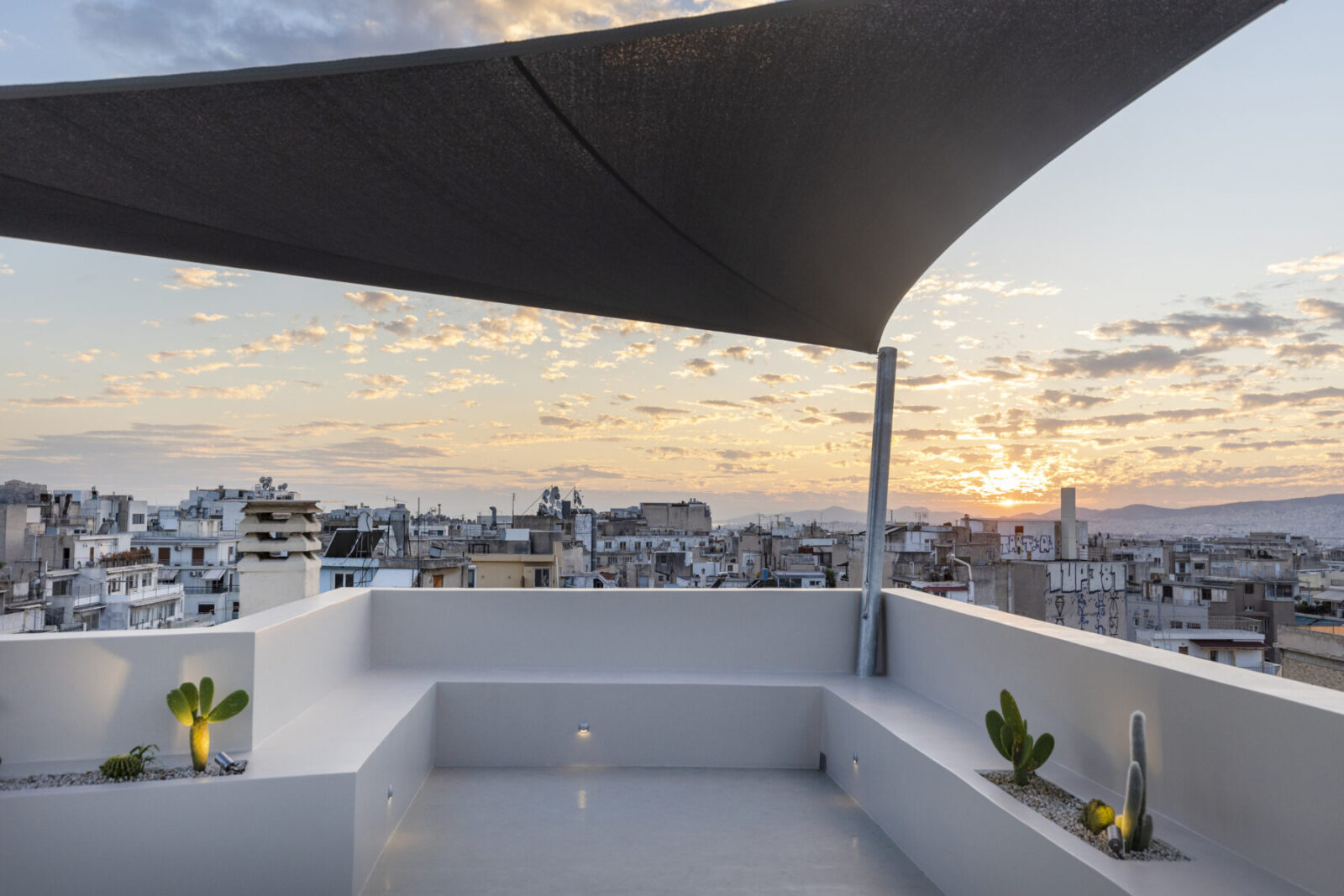
The rooftop
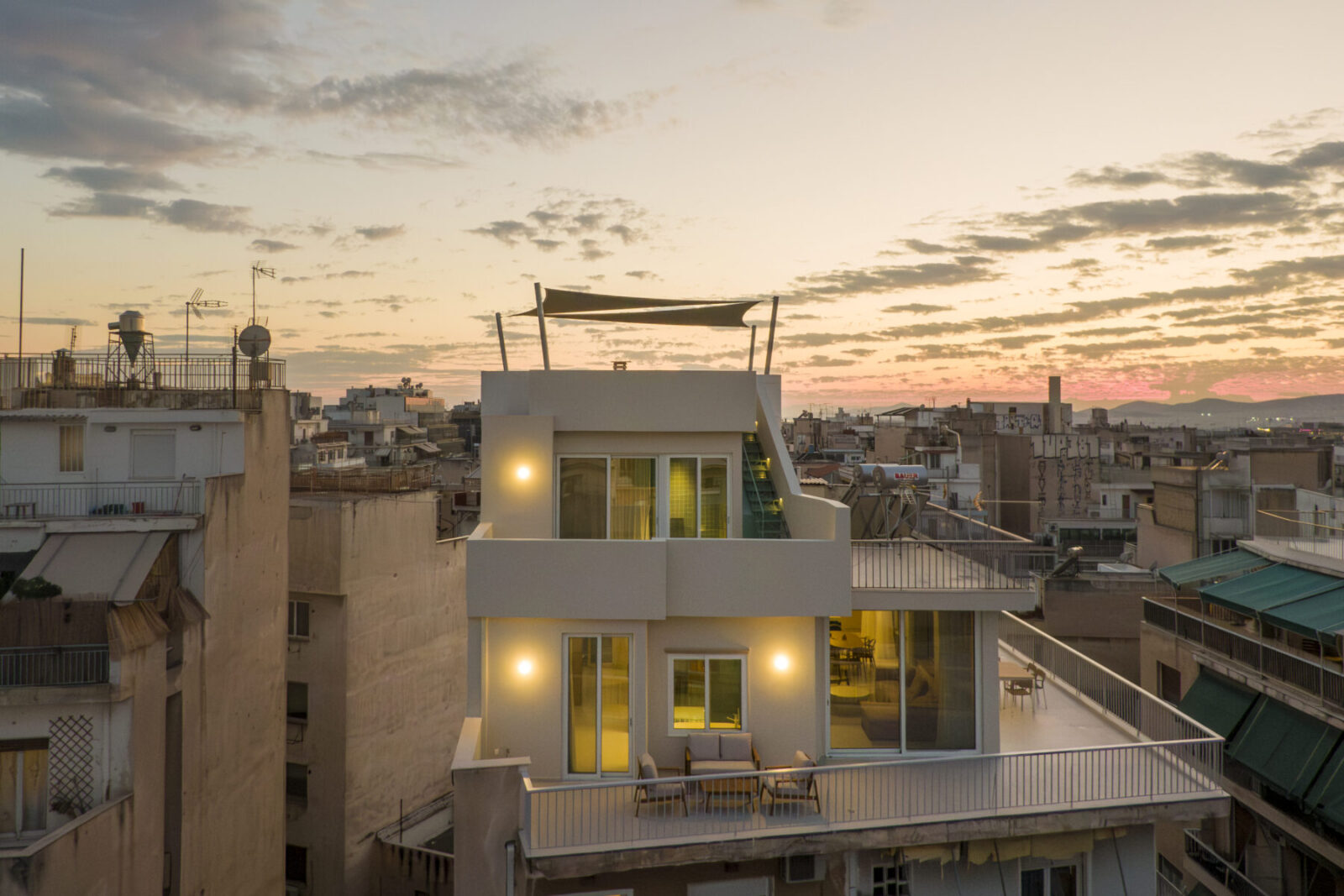
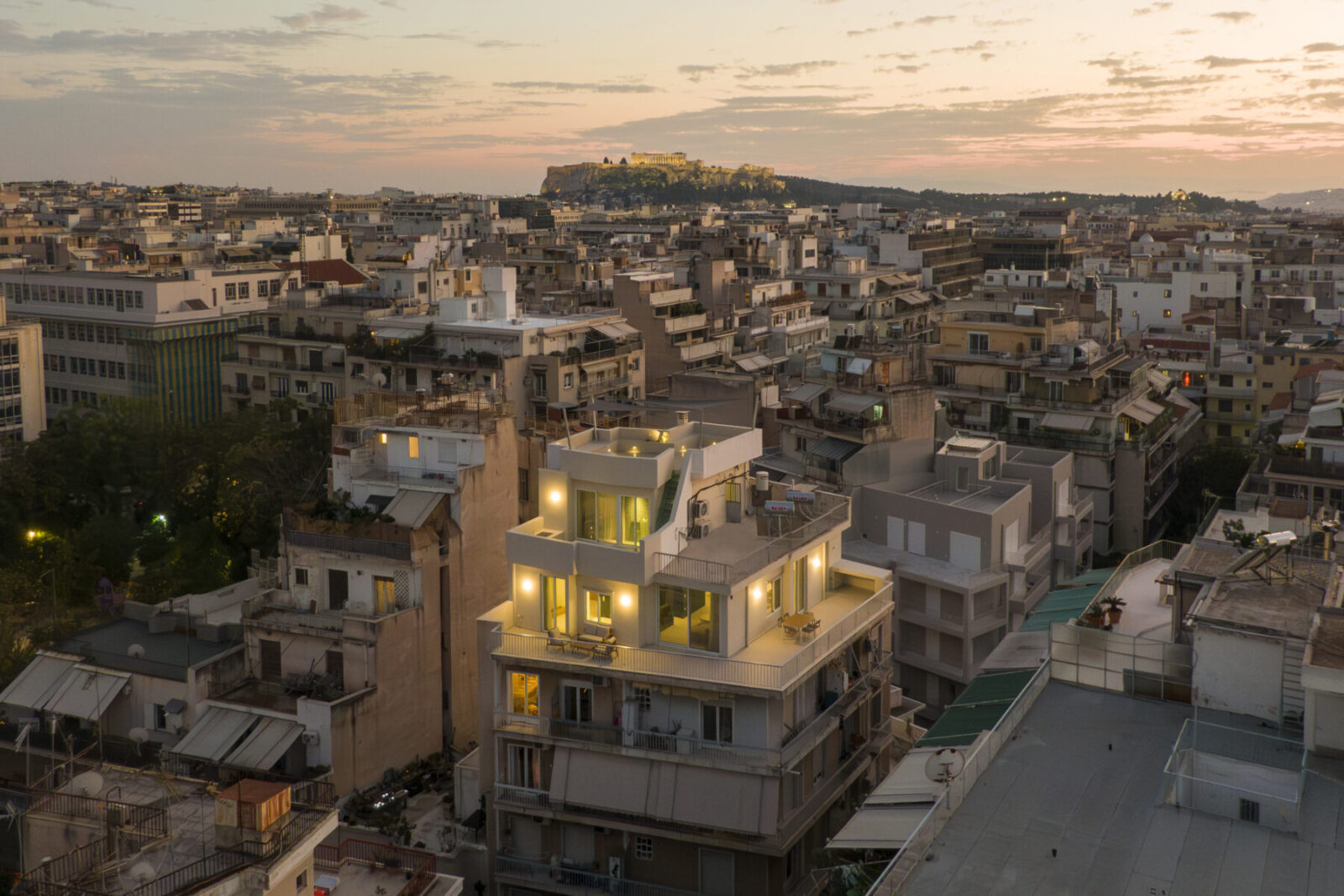
The outdoor space for the guest room is developed in two levels, with a focus on highlighting the stunning views of Strefi, Lycabetus hill, and the Acropolis.
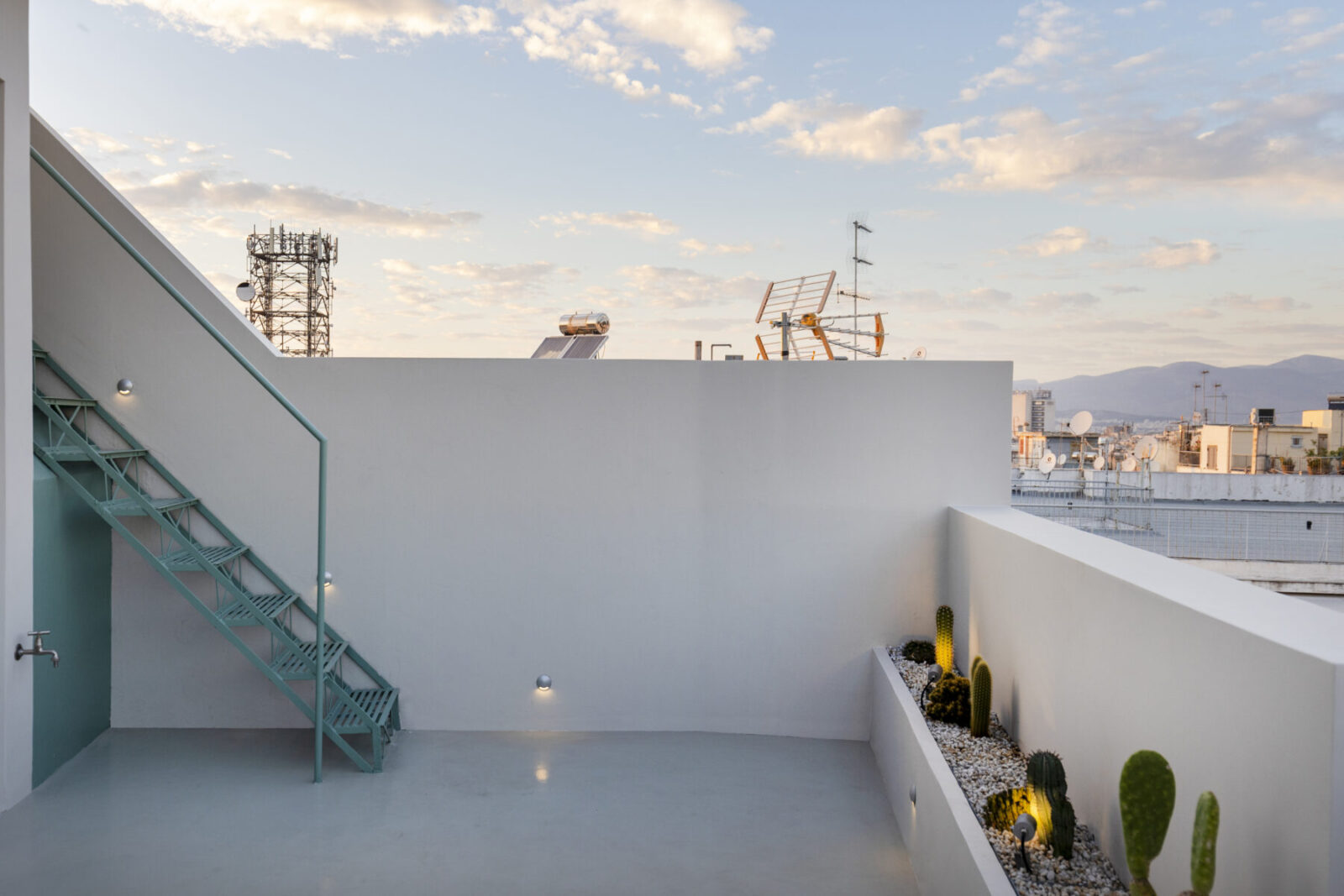
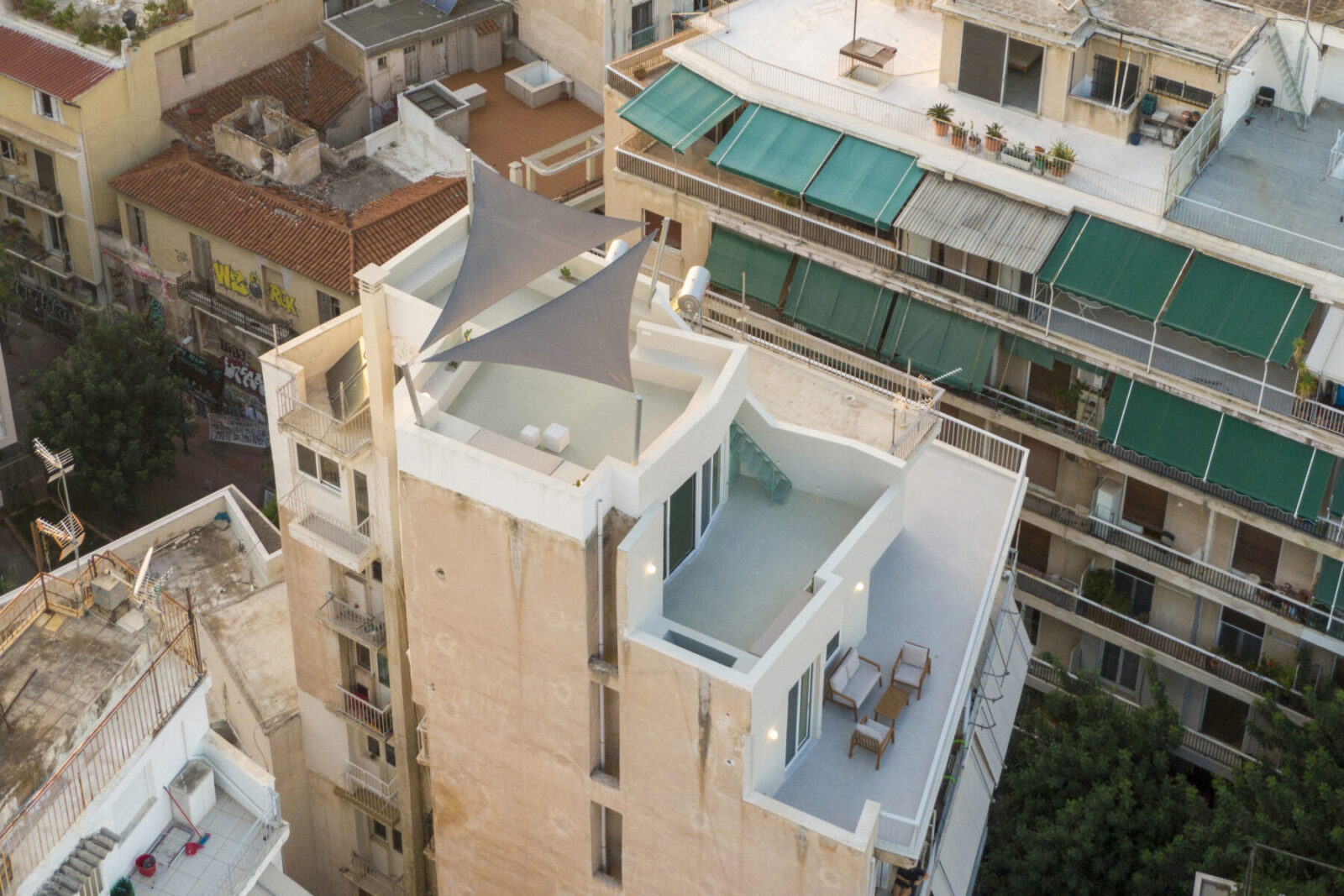
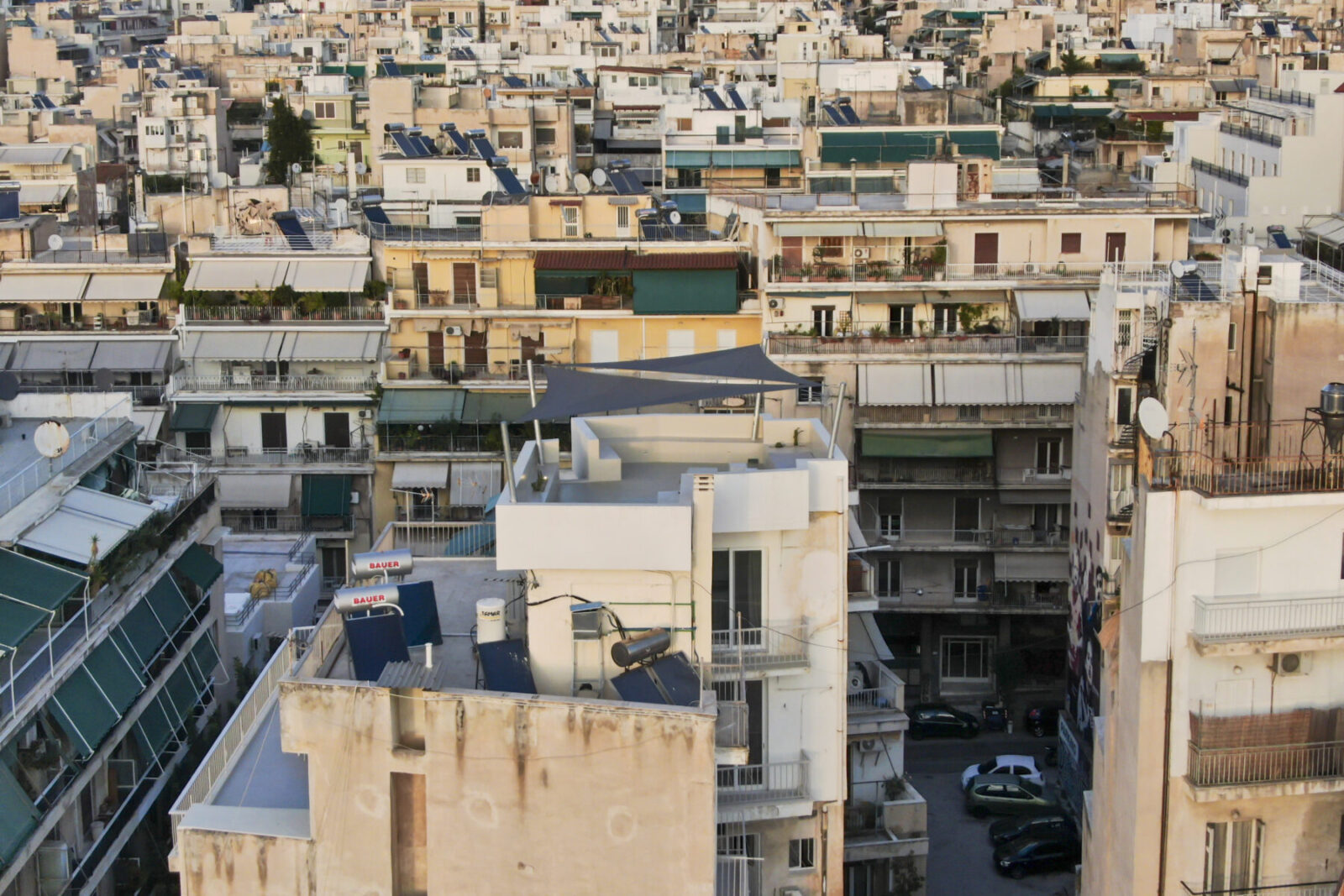
To frame the view of the hills, we constructed a solid balustrade wall that directs one’s gaze upwards and provides privacy. In addition, a built-in bench along the perimeter simplifies the geometry of the outer wall and renders the outdoor space functional without the need for additional furniture. The integration of plants, a bathtub and triangular tents adds a refreshing touch and creates a beautiful atmosphere beneath.
Drawings / Σχέδια
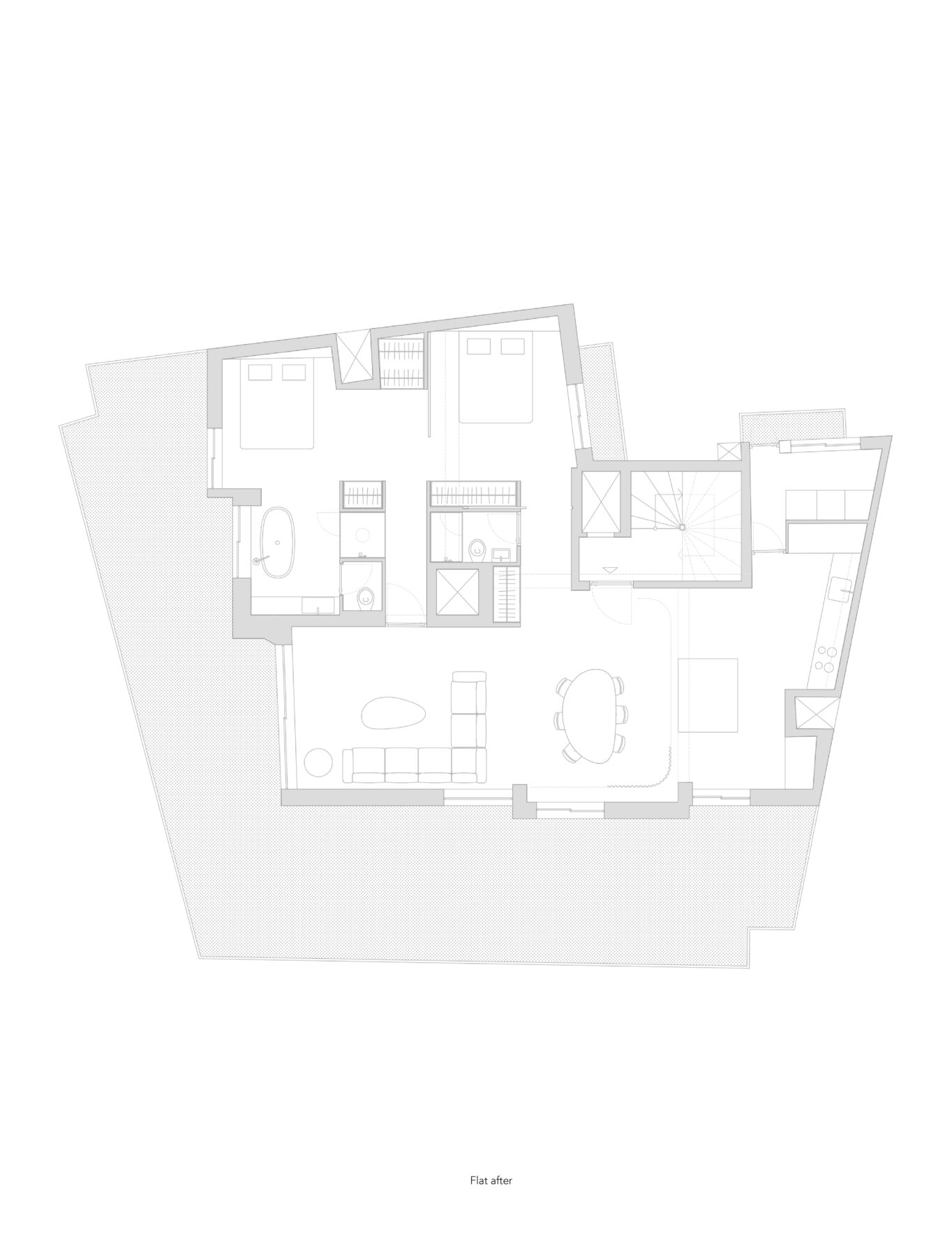
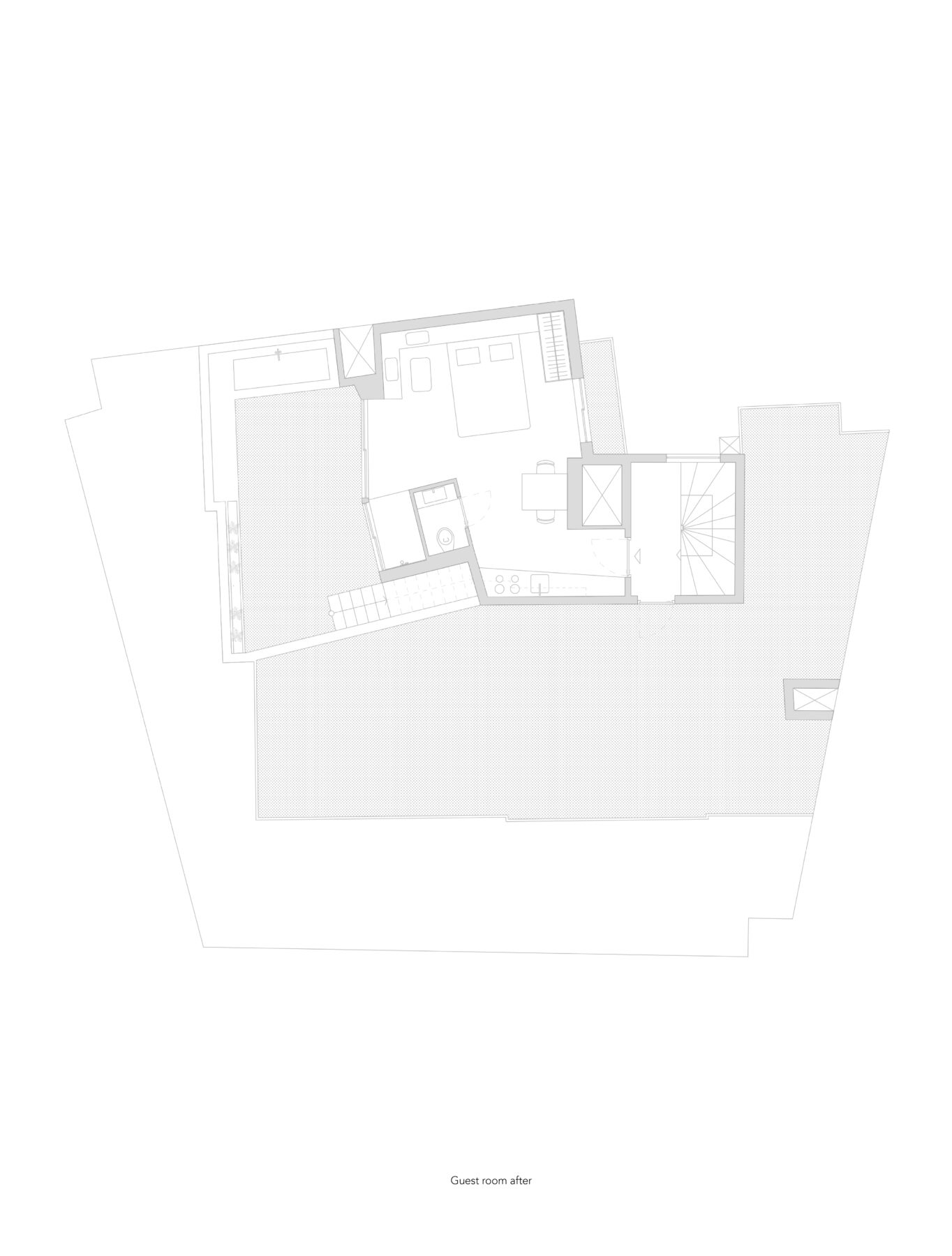
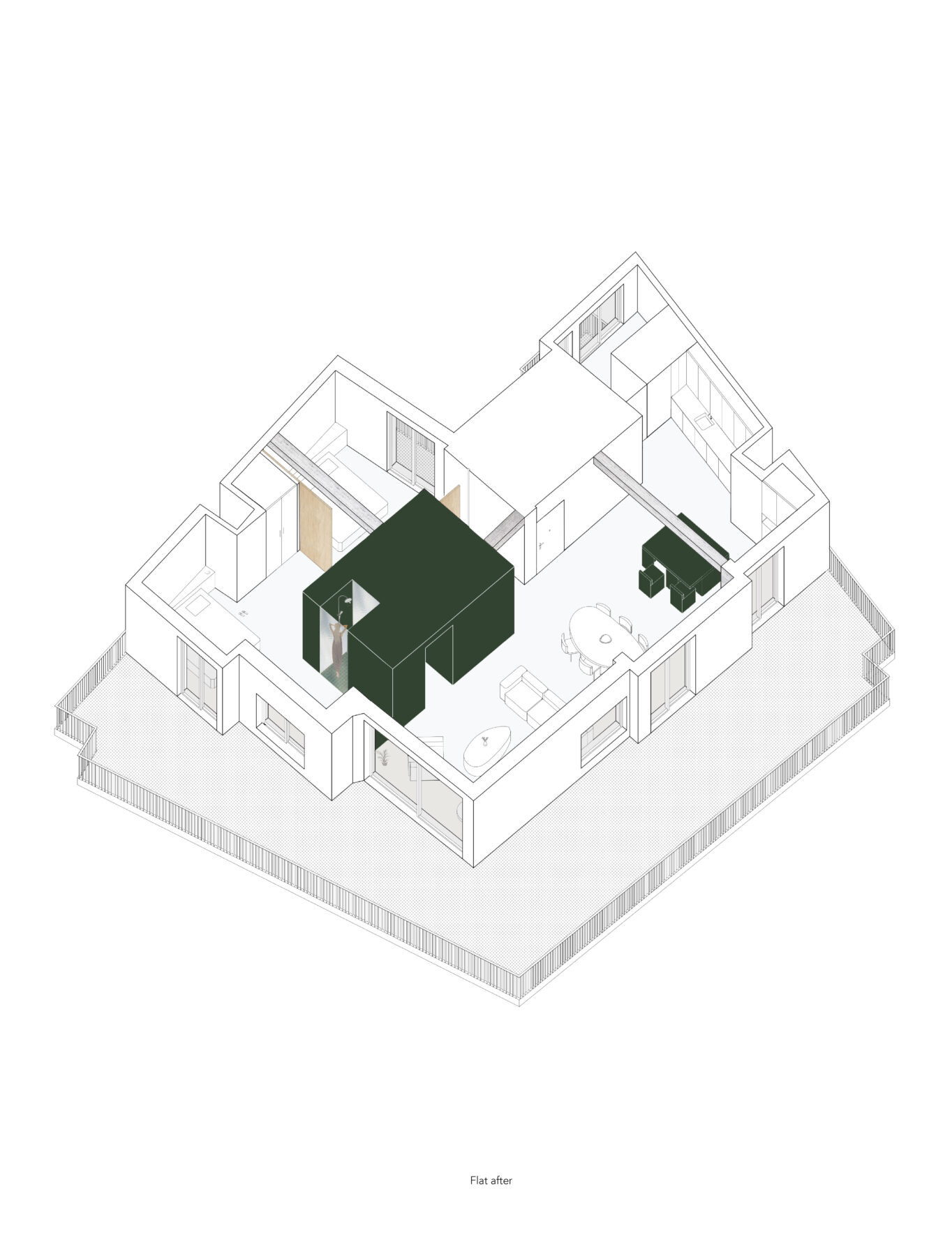
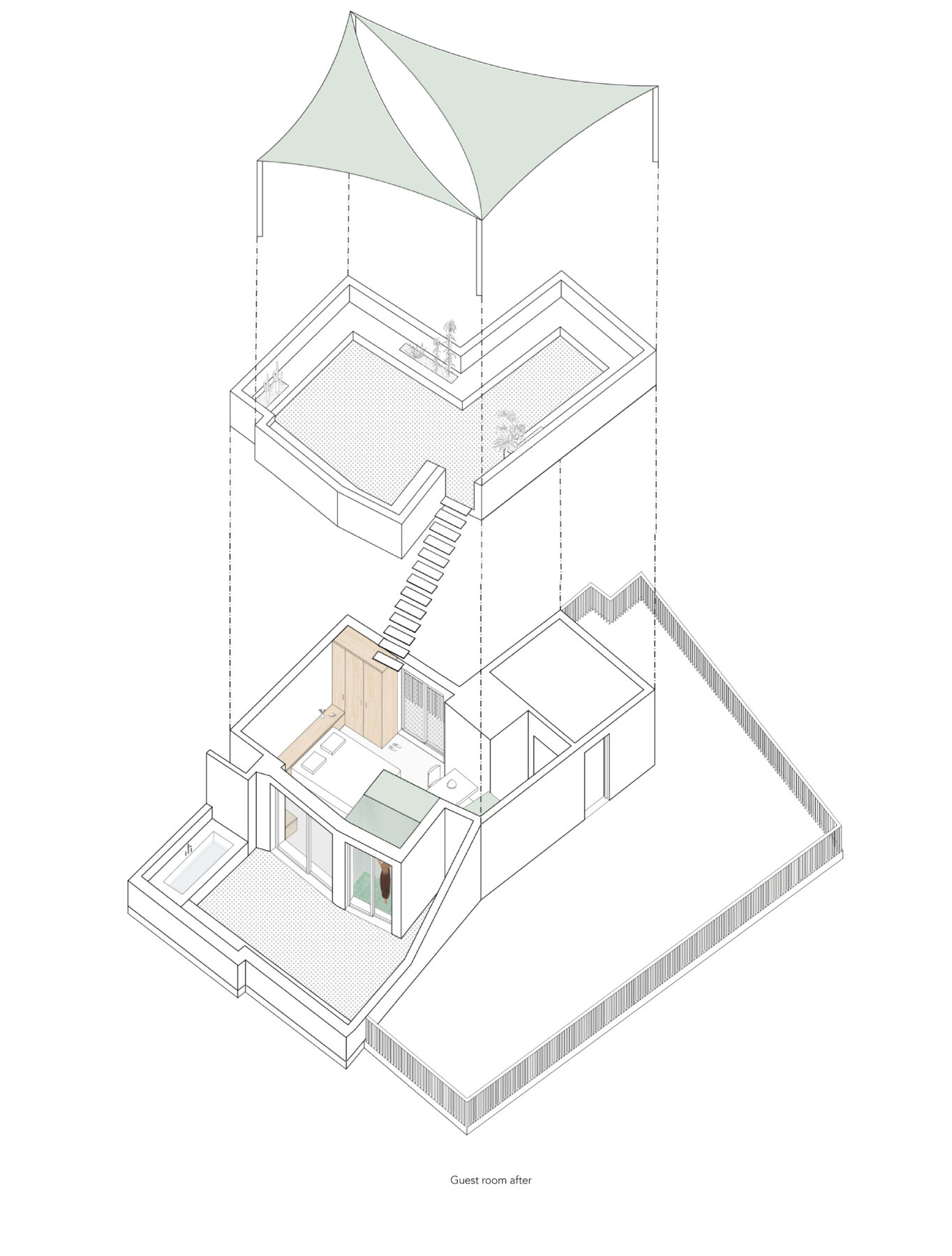
Facts & Credits
Project title A flat, a room and a rooftop
Typology Interiors, Renovation
Location Athens, Greece
Date 2023
Design Theo Poulakos (architect), Manos Botsaris (civil engineer)
Photography Alina Lefa
READ ALSO: THE OPEN – PLAN LIVING in Thessaloniki | by UBUplan architects