A former industrial space in Thessaloniki is designed as a residence and workplace by UBUplan architects. By choosing an open floor plan, the architects interpret the atmosphere of the space and focus on the maximum diffusion of natural lighting. Geometries, textures and colors on the surfaces of the floor, ceiling and walls form the new space.
-text by the authors
The apartment located in a former craft building downtown Thessaloniki city. The architectural process guided through the disorderedness of the existing state. Kind of buildings at 1960s apparently with rambling columns and multiple axis depending on the plot prevail to the city, but not that often as lofts and open-plan spaces.
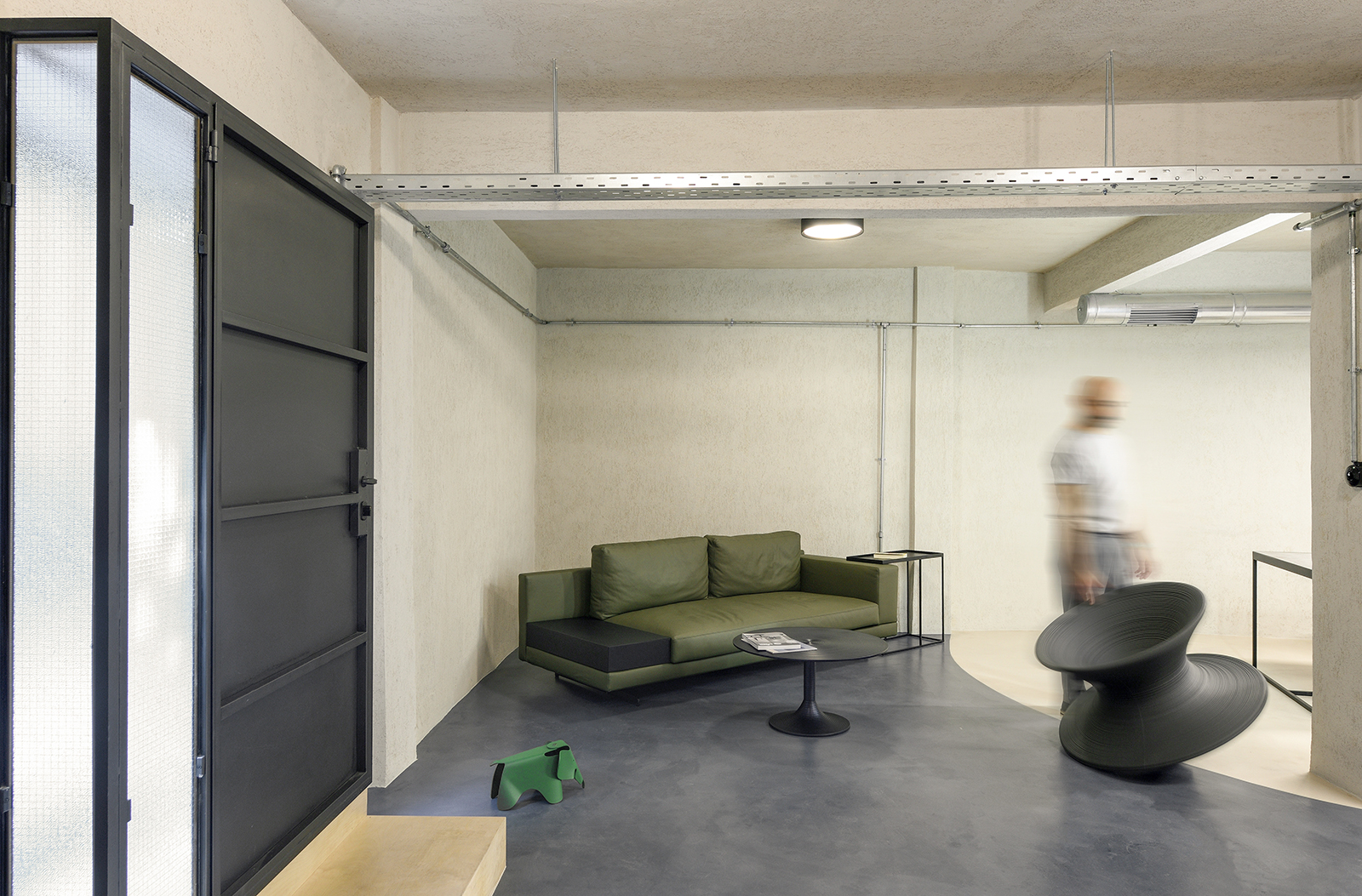
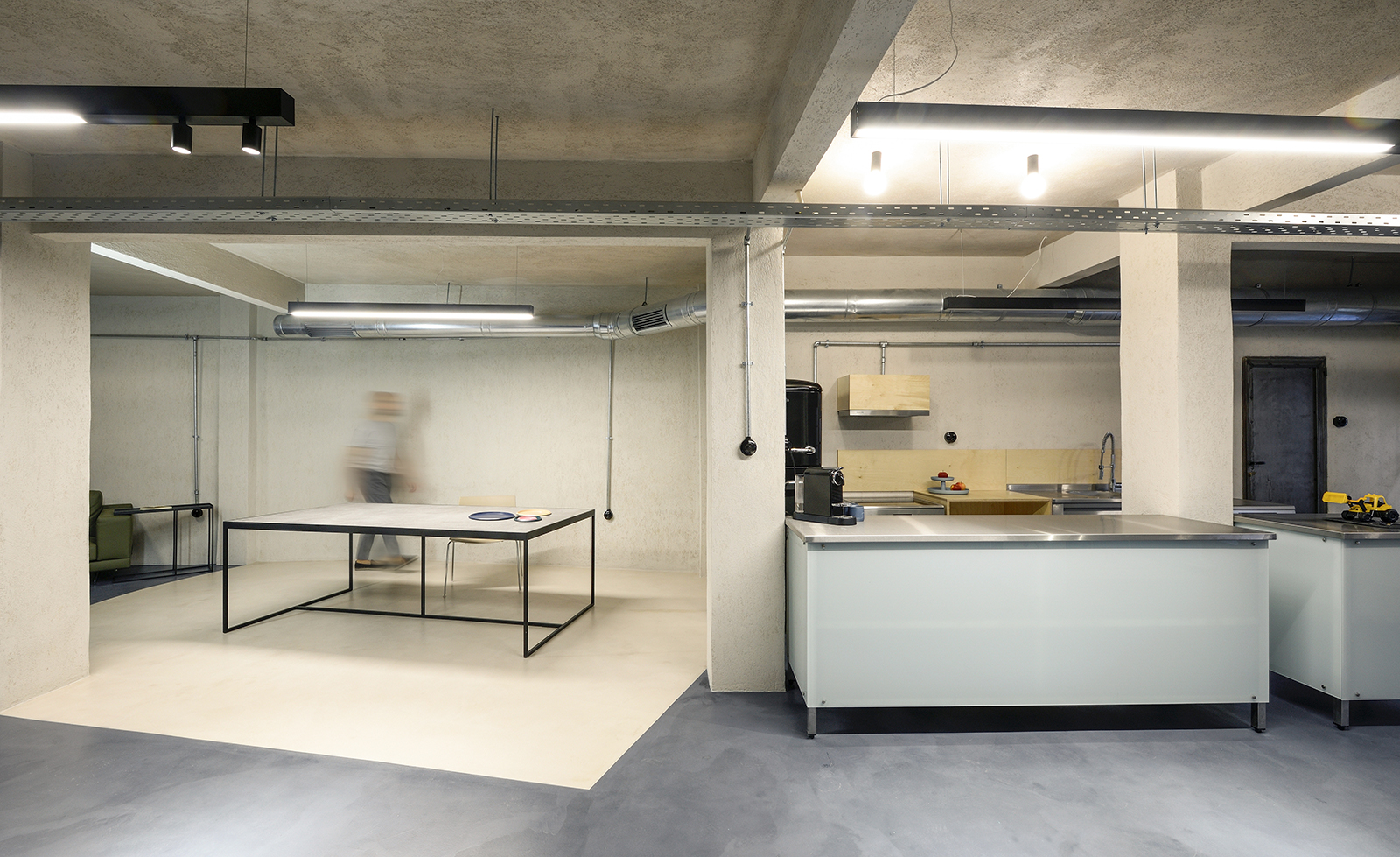
In order to keep and reveal the previous unity, cement with fillers layered with different settings colors and geometries.
The one turned into a residence and co-working space. In order tokeep and reveal the previous unity cement with fillers layered to the floor the wall and ceiling with different settings colors and geometries. That was a trial to draw a layout of uses on the floor as inverted shadows of the objects over it. The plan is ordered into a main spacious place and an exterior one to the backyard, both with diffused lighting. Brushed stainless steel surfaces, light colored wooden objects, black aluminum lightings, synthetic sittings and reused items shape the space into an open-plan living space.
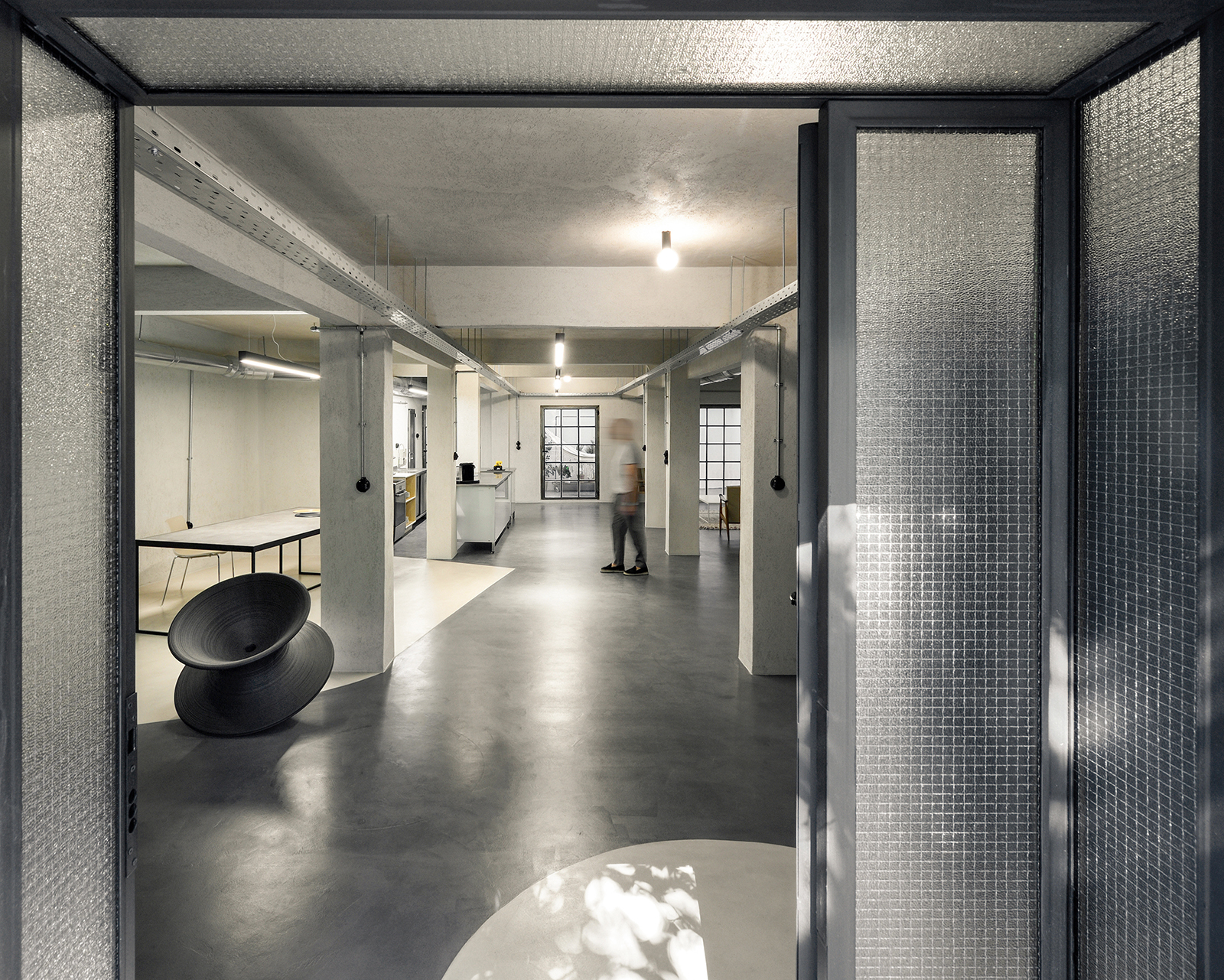
Facts & Credits
Title THE OPEN – PLAN LIVING
Typology Architecture, Interior, Design
Location Thessaloniki, Greece
Status Completed, 2022
Architects UBUplan architects
Photography Nikos Vavdinoudis – Christos Dimitriou / studiovd.gr
Ένας πρώην βιομηχανικός χώρος στην Θεσσαλονίκη σχεδιάζεται ως κατοικία και χώρος εργασίας από τους UBUplan architects. Με την επιλογή μιας ανοιχτής κάτοψης οι αρχιτέκτονες ερμηνεύουν την ατμόσφαιρα του χώρου και εστιάζουν στην μέγιστη διάχυση του φυσικού φωτισμού. Γεωμετρίες, υφές και χρώματα σε επιφάνειες του δαπέδου, της οροφής και των τοιχοποιιών δημιουργούν τον νέο χώρο.
-κείμενο από τους δημιουργούς
Στο κέντρο της Θεσσαλονίκης ένας παλιός βιοτεχνικός χώρος αλλάζει χρήση σε κατοικία. Η αρχιτεκτονική προσέγγιση οργανώθηκε μέσα από την “αταξία” της υφιστάμενης κατάστασης. Τη δεκαετία του 1960 στην πόλη επικρατούσε η κατασκευή των κτιρίων με δαιδαλώδης κολώνες και πολλαπλούς άξονες – χώρους και όχι αυτή των ανοικτών κατόψεων – χώρων – χρήσεων.
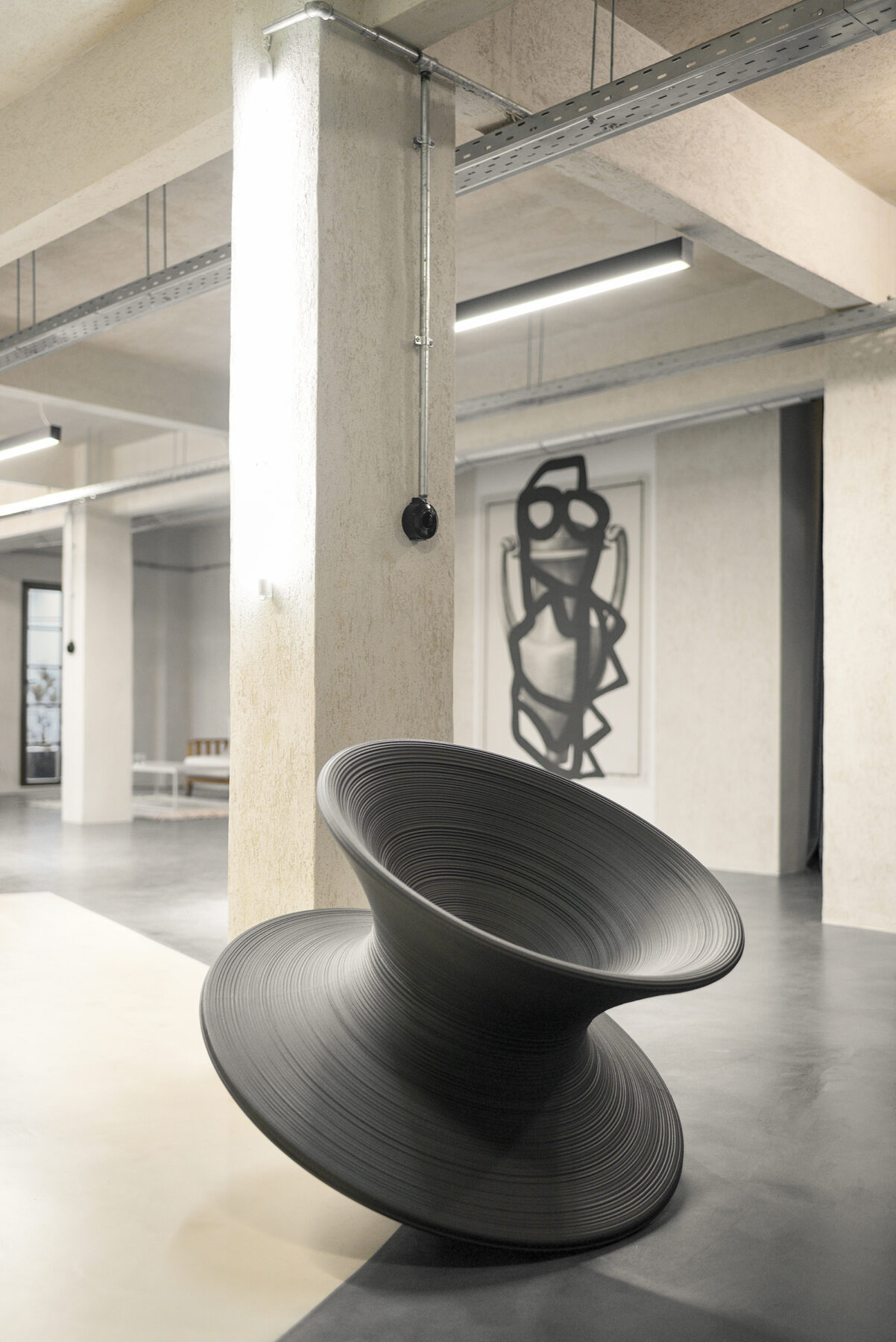
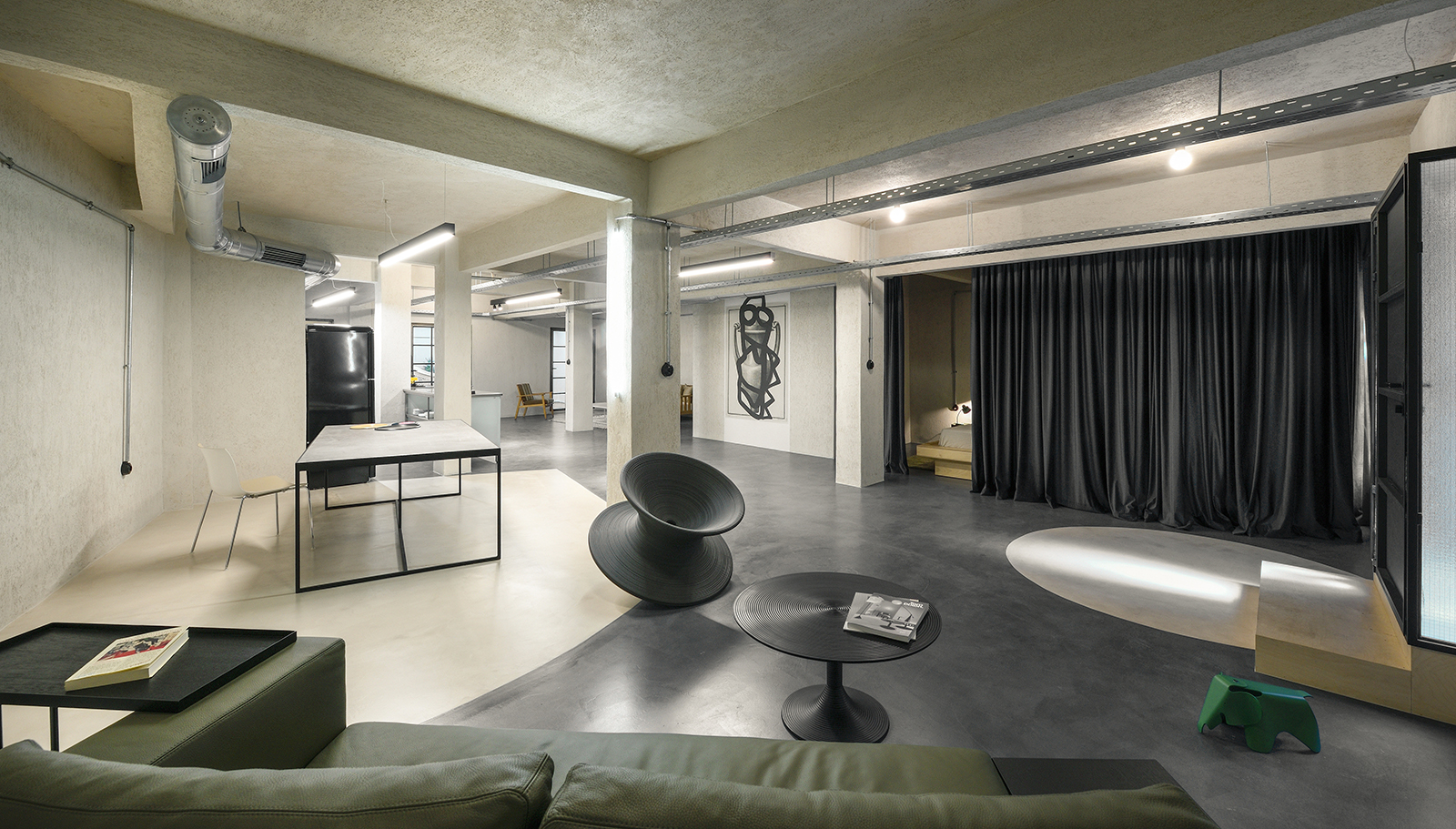
Για να διατηρηθεί αλλά παράλληλα να διαφοροποιηθεί η έντονα βιομηχανική αίσθηση του χώρου, χρησιμοποιήθηκαν γεωμετρίες, υφές και χρώματα.
Ο συγκεκριμένος χώρος λειτουργεί ως κατοικία και χώρος εργασίας. Για να διατηρηθεί αλλά παράλληλα να διαφοροποιηθεί η έντονα βιομηχανική, ειδικά από το μπετόν, αίσθηση του χώρου, χρησιμοποιήθηκαν γεωμετρίες, υφές και χρώματα σε επιφάνειες του δαπέδου, της οροφής και των τοιχοποιιών. Μία δοκιμή μιας διάταξης των χρήσεων του χώρου που έχει αντιστραφεί σαν ¨σκιά¨ σε επιφάνειες και αντικείμενα. Η ενιαία διαμόρφωση της κάτοψης των εσωτερικών και εξωτερικών (πίσω αυλή) χώρων στοχεύει στη μέγιστη διάχυση του φυσικού φωτισμού. Επιφάνειες από ατσάλι, φωτεινά ξύλα, μαύρο αλουμίνιο κλπ δίνουν μορφή στον ανοικτό αυτό χώρο κατοίκισης.
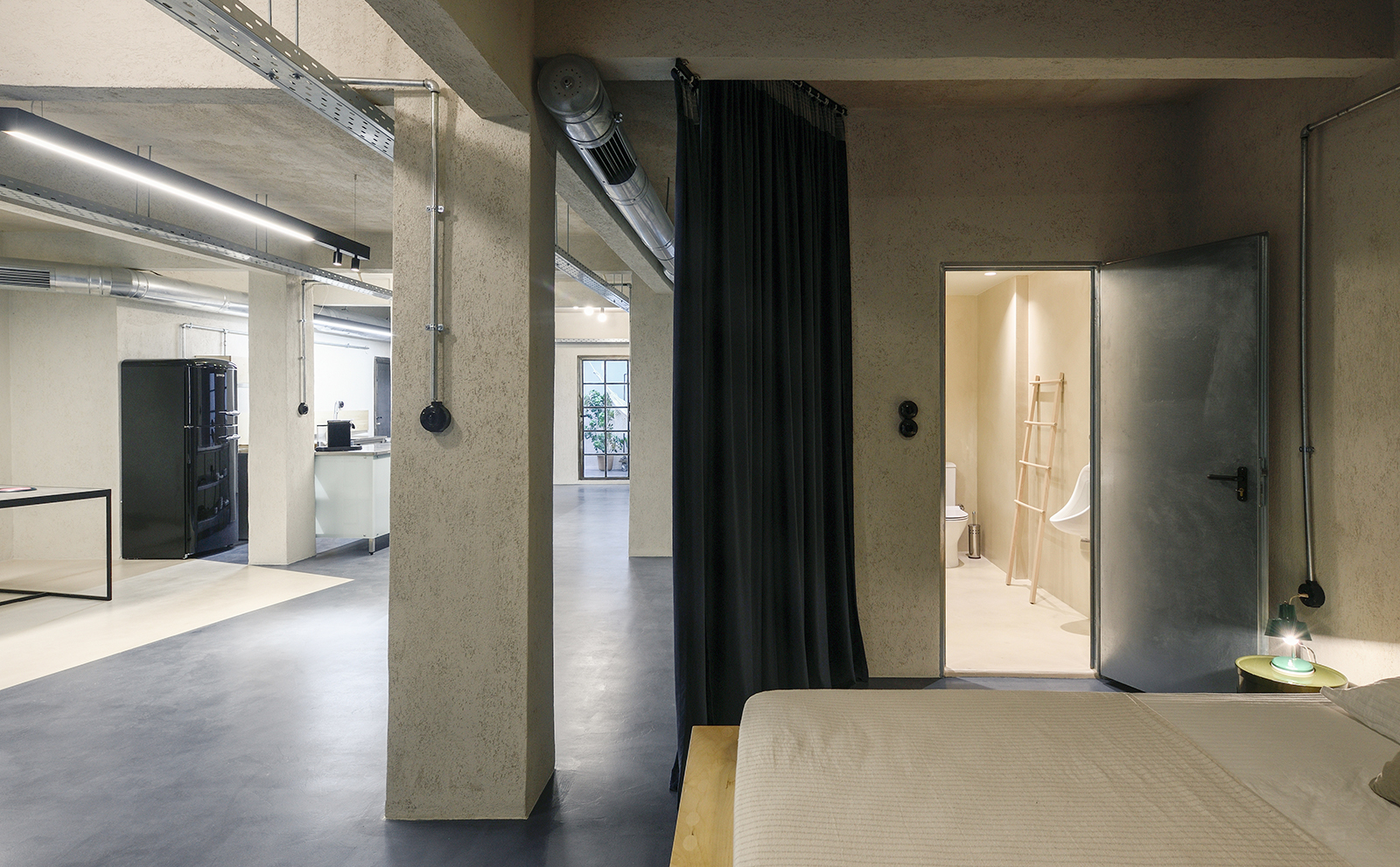
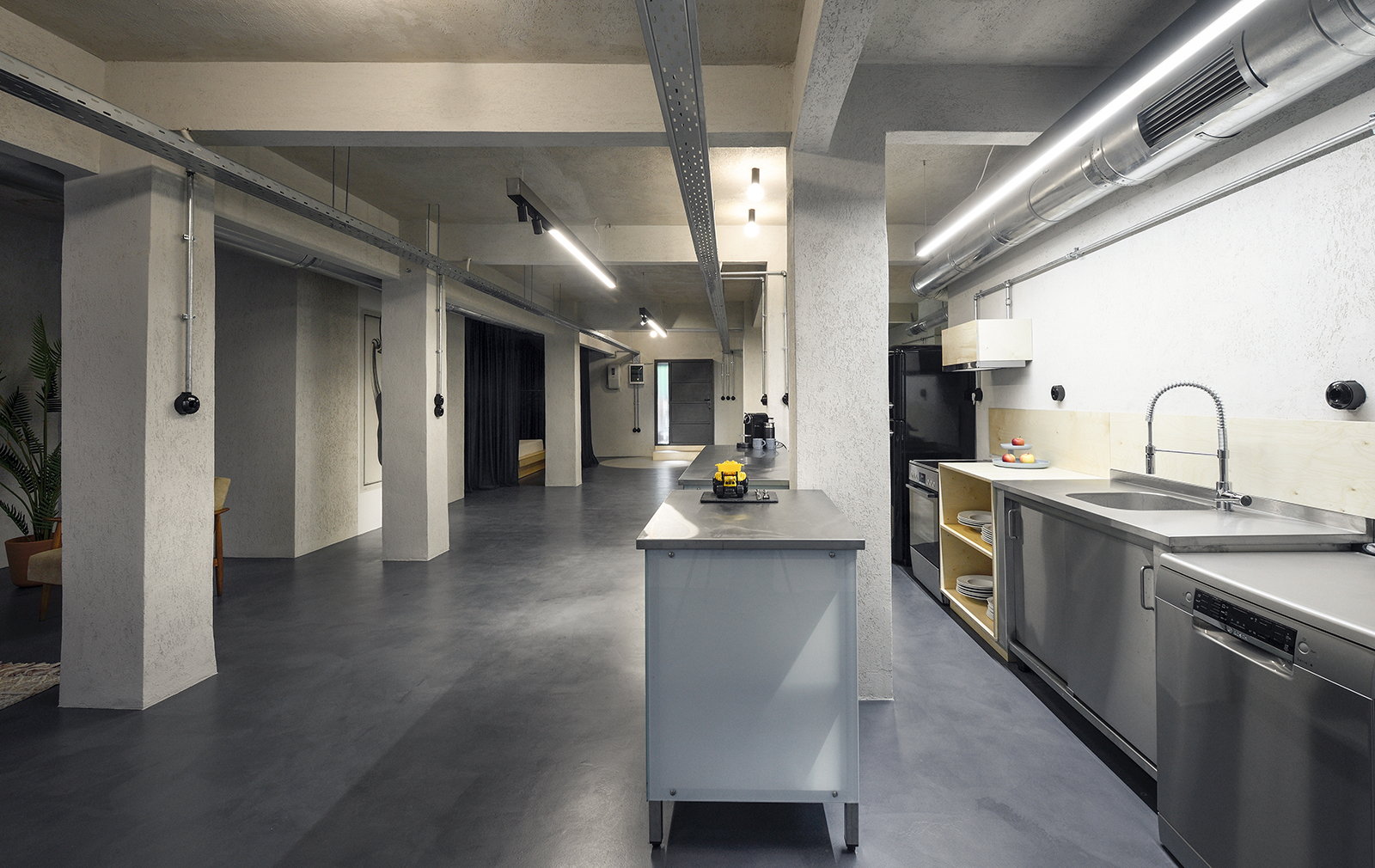
Στοιχεία έργου
Τίτλος THE OPEN – PLAN LIVING
Τυπολογία Αρχιτεκτονική, Interior, Design
Τοποθεσία Θεσσαλονίκη, Ελλάδα
Κατάσταση Ολοκληρωμένο, 2022
Αρχιτεκτονική μελέτη UBUplan architects
Φωτογραφία Nikos Vavdinoudis – Christos Dimitriou / studiovd.gr
Δείτε ακόμα το έργο εσωτερικού χώρου The Upper Floor Transparency από τους UBUplan architects, εδώ!
READ ALSO: Αρχιτεκτονικός Διαγωνισμός Ιδεών για την ανάπλαση του κοινόχρηστου χώρου και της ευρύτερης περιοχής του νέου σταθμού Μετρό Εξάρχεια | Έπαινος για την ομάδα των Ελένη Κουμπλή, Ματθαίο Παπαβασιλείου, Διονύσιο Μαυροτά, Σωτήριο Λιάρο