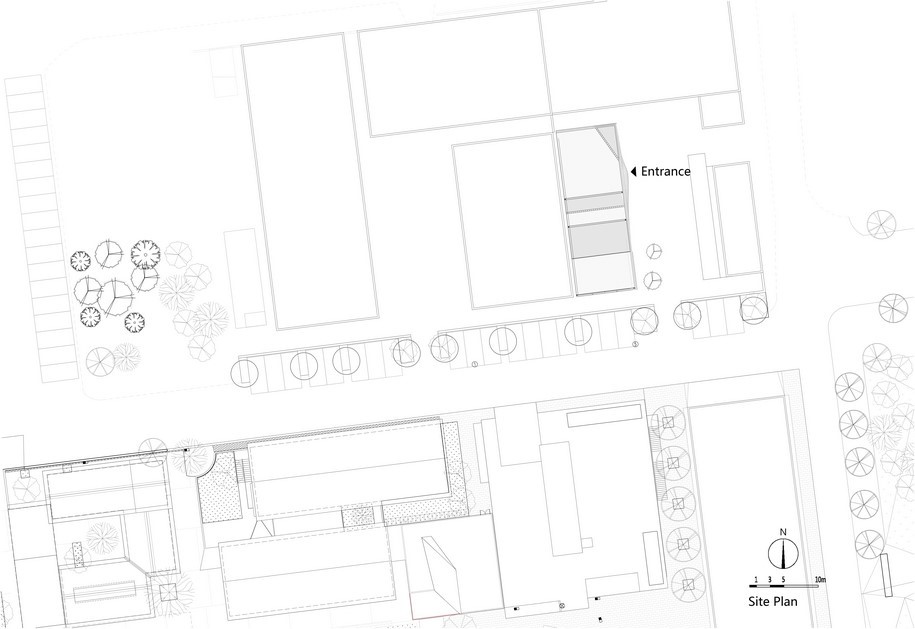Chi She art gallery, designed by Archi-Union Architects, is located in Shanghai and completed in 2016.
Chi She is an artistic group founded by ZHANG Peili, GENG Jiangyi, whose exhibition space in West Bund Art Exhibition Area characterizes an altitude towards realism, that is, chasing the spatial appeal, harmonizing with integral environment, as well as realizing formal representation corresponding with the artistic mission embedded inside.
According to Archi-Union Architects: “It is hoped that the building can provide a delicate and abundant compound art space, where contains various artistic events, such as curiosities exhibition, creative workshop and unpremeditated communication”.
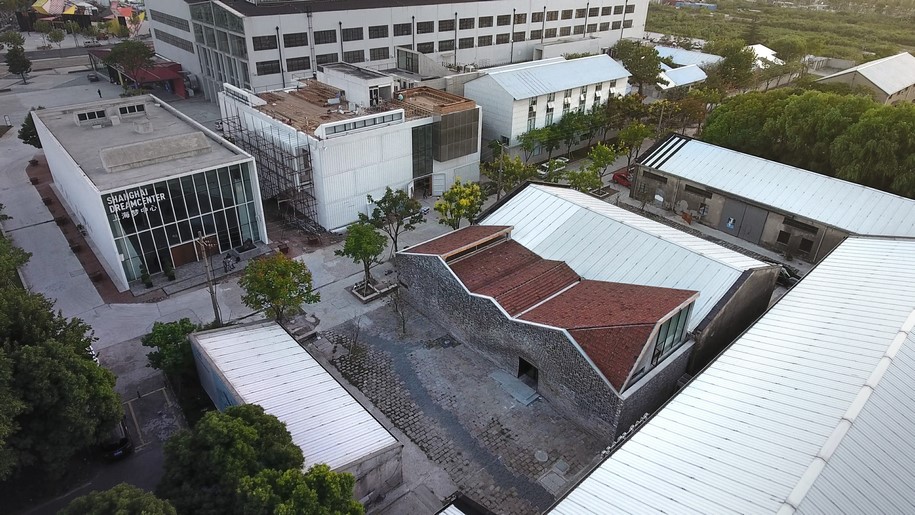
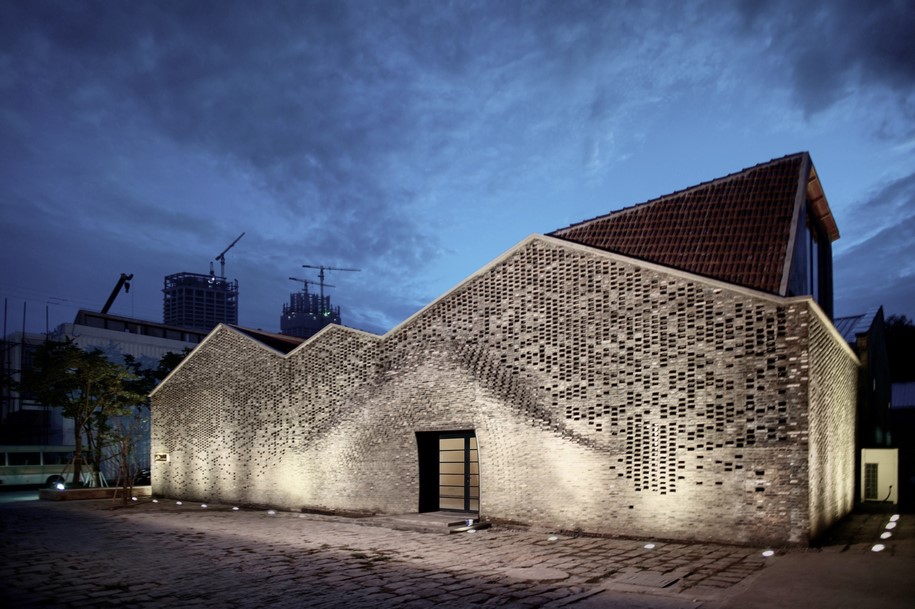
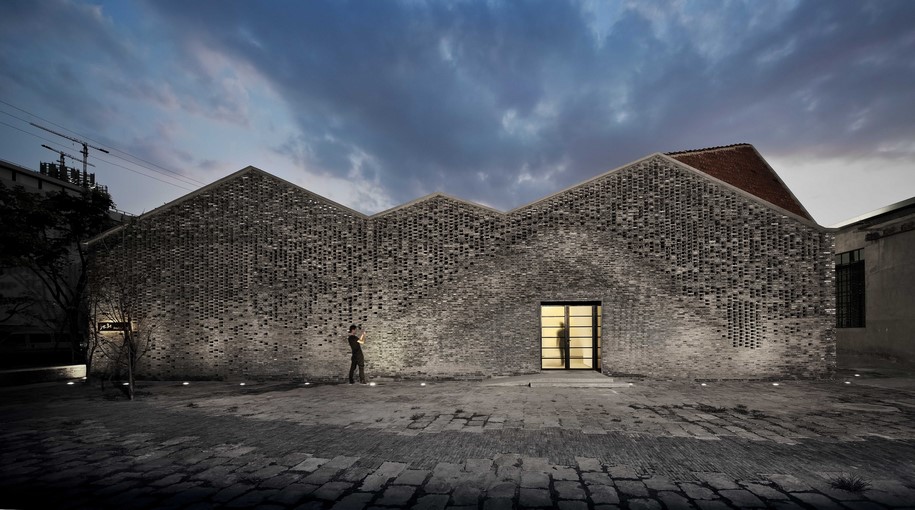
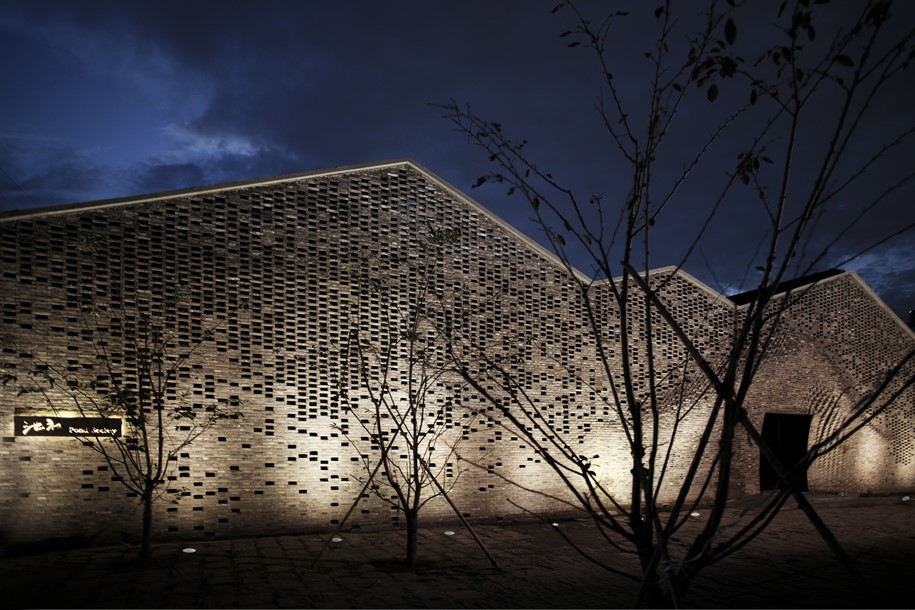
Archi-Union Architects retained the initial exterior walls, followed by the elementary performance enhancement and structure reinforcement, in order to attain the maximum exhibition space.
Therefore, under the condition of maintaining the space perception of the whole artistic park, part of the roof has been elevated in order to create an interlayer space, where people could enjoy the intact sky view.
Furthermore, the roofing structure has been replaced by a lightweight and more efficient tensioning string wood structure, and part of them is lifted to obtain the skylight indicating the climate change, which presents a sense of harmony.
On the other hand, the greygreen bricks coordinated with this ancient building have been applied on the exterior part located on the main interface towards the park.
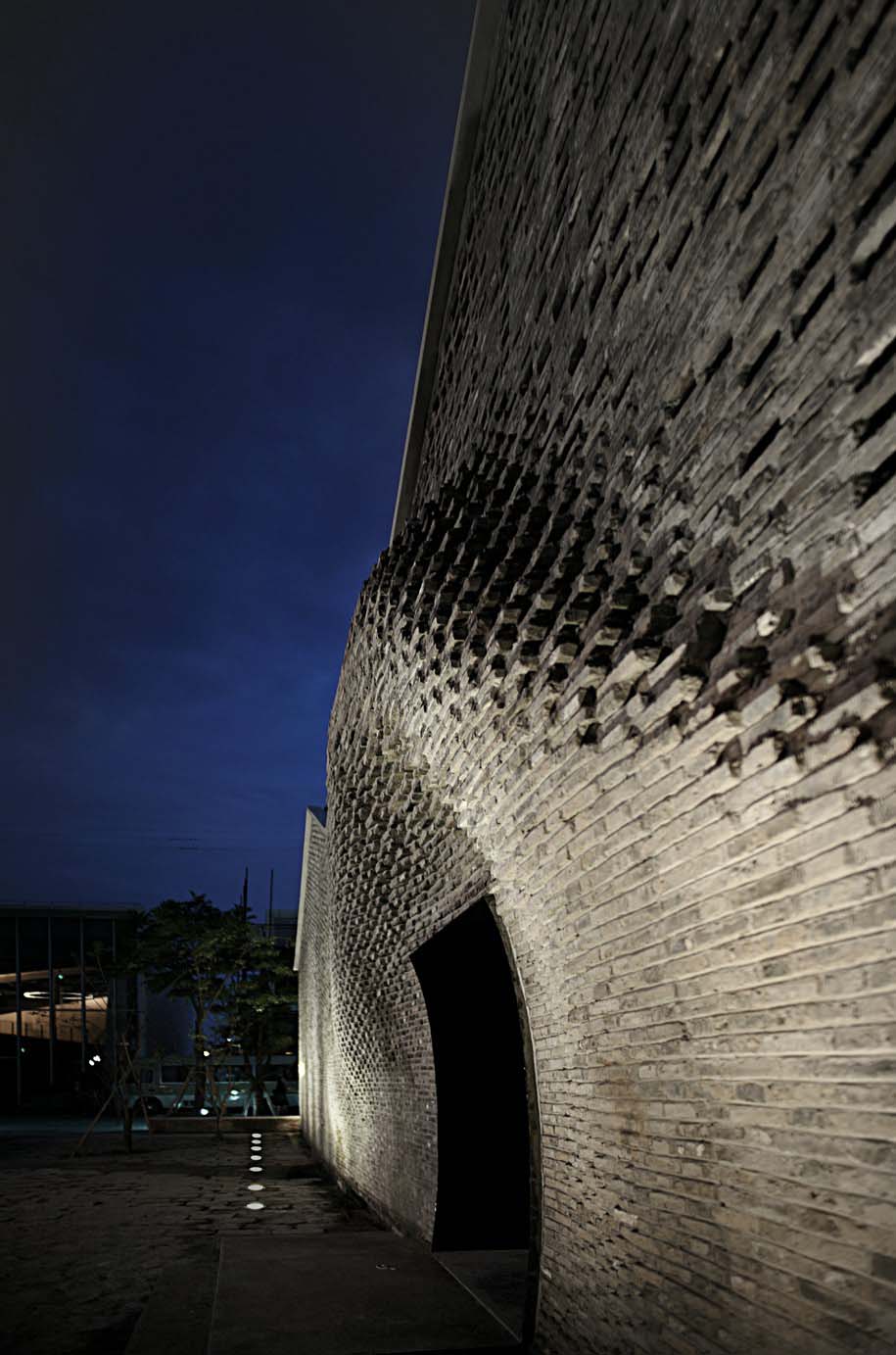
When the wall in the entrance is curled up a lit bit, this generated wrinkle wall texture becomes the impressive part of the form manipulation, which represents the architectural expressions as well, that is, a status that embodies current cultural trends based on tradition.
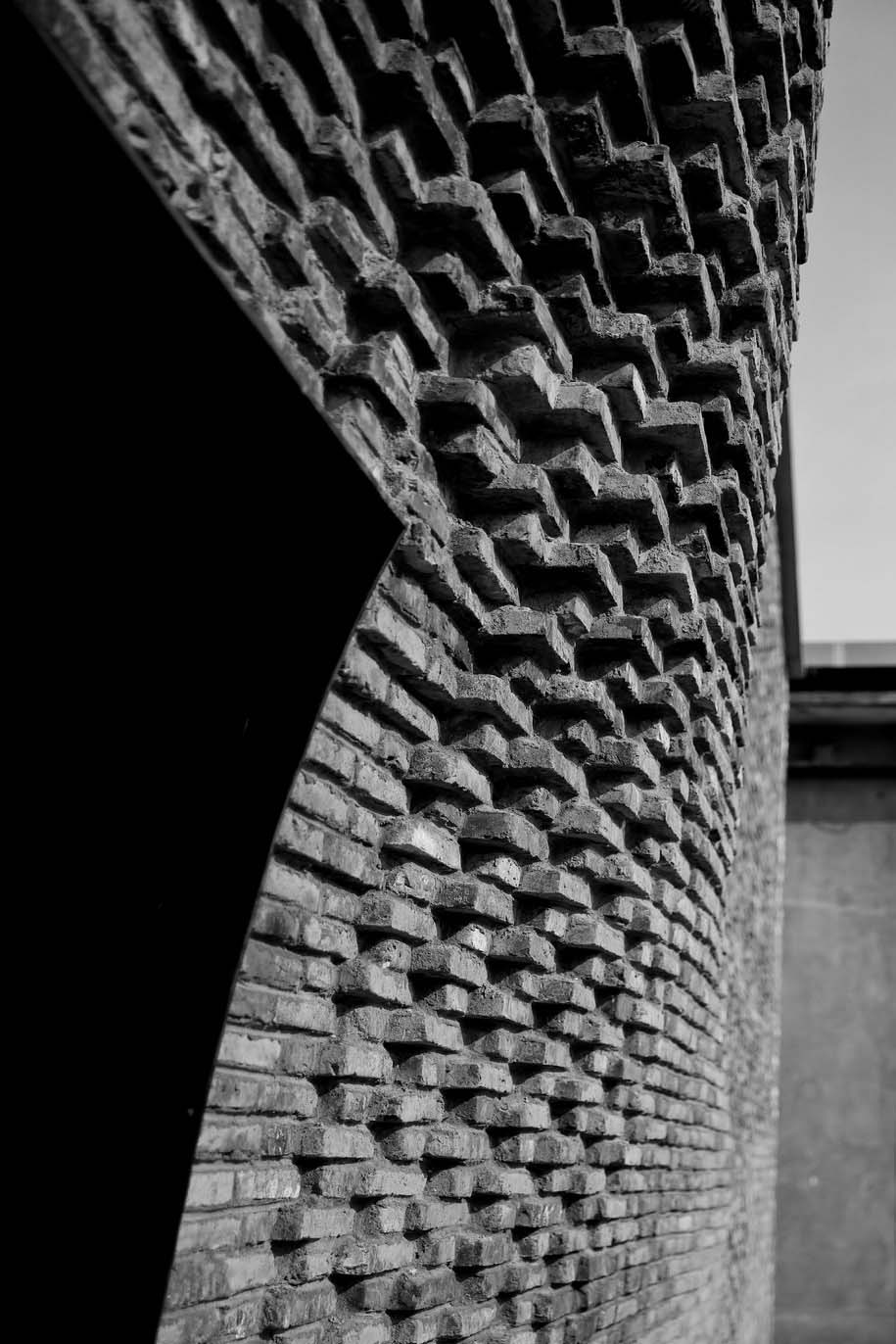
In order to complete such a masonry process that cannot be precisely achieved by traditional technology, Archi-Union Architects applied the robotic masonry fabrication technique by Fab-Union, which accomplishes the first endeavor to utilize the advanced digital fabrication technology to construct on site.
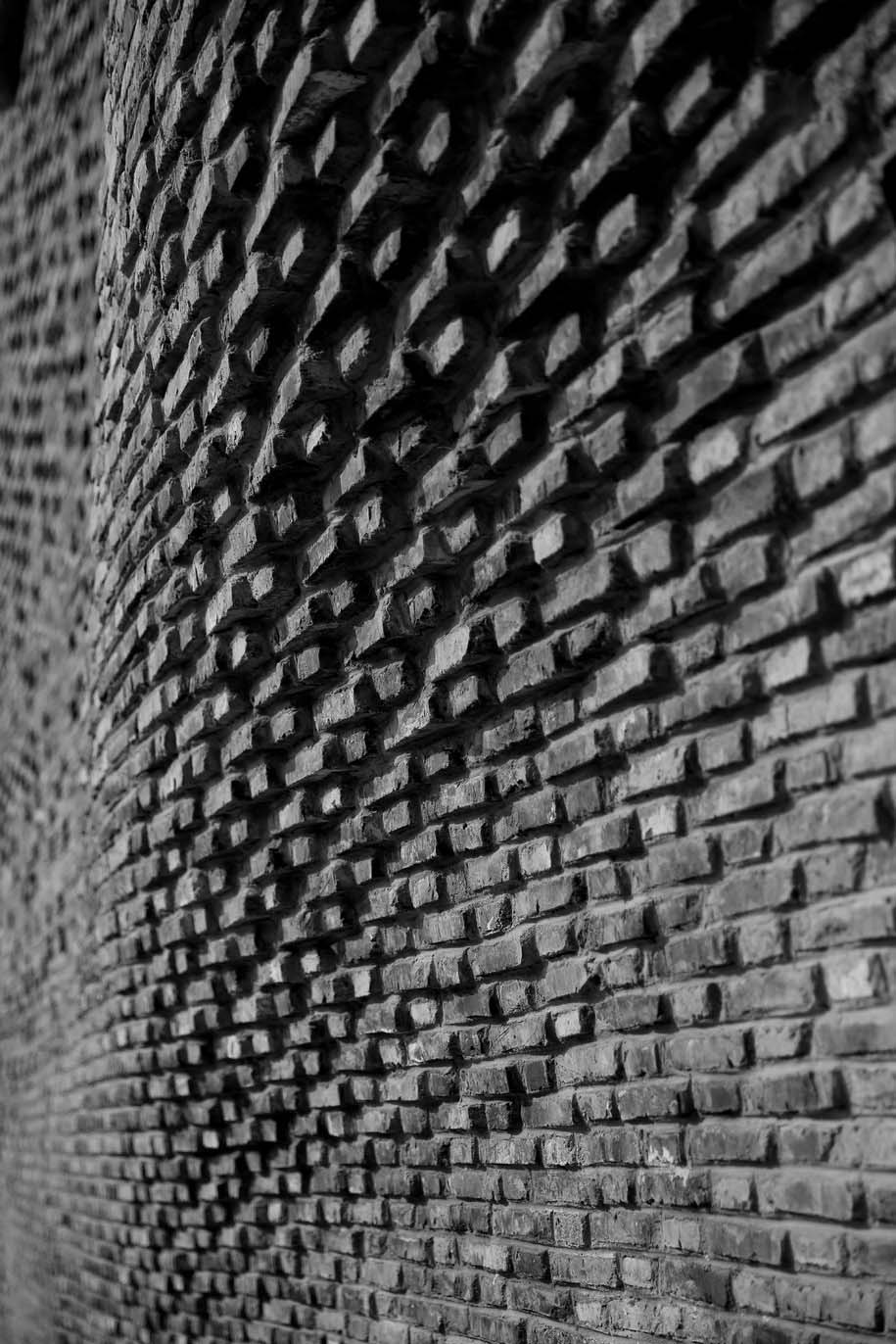
The external walls of the Chi community were built by the recycled greygreen bricks from the old building and constracted with the help of the advanced technology of mechanical arm, which generates a cambered surface morphology, showing the vitality of the Chi community.
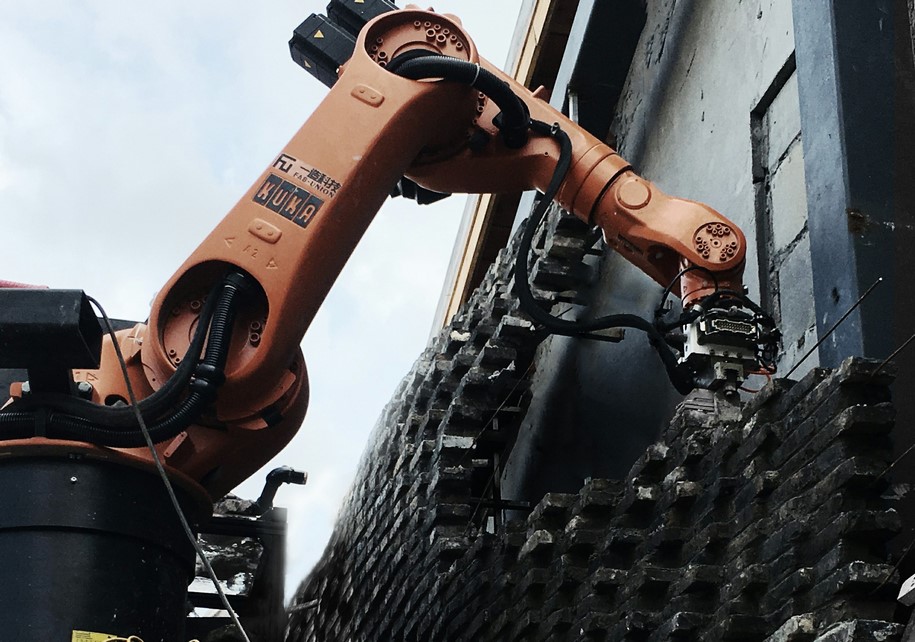
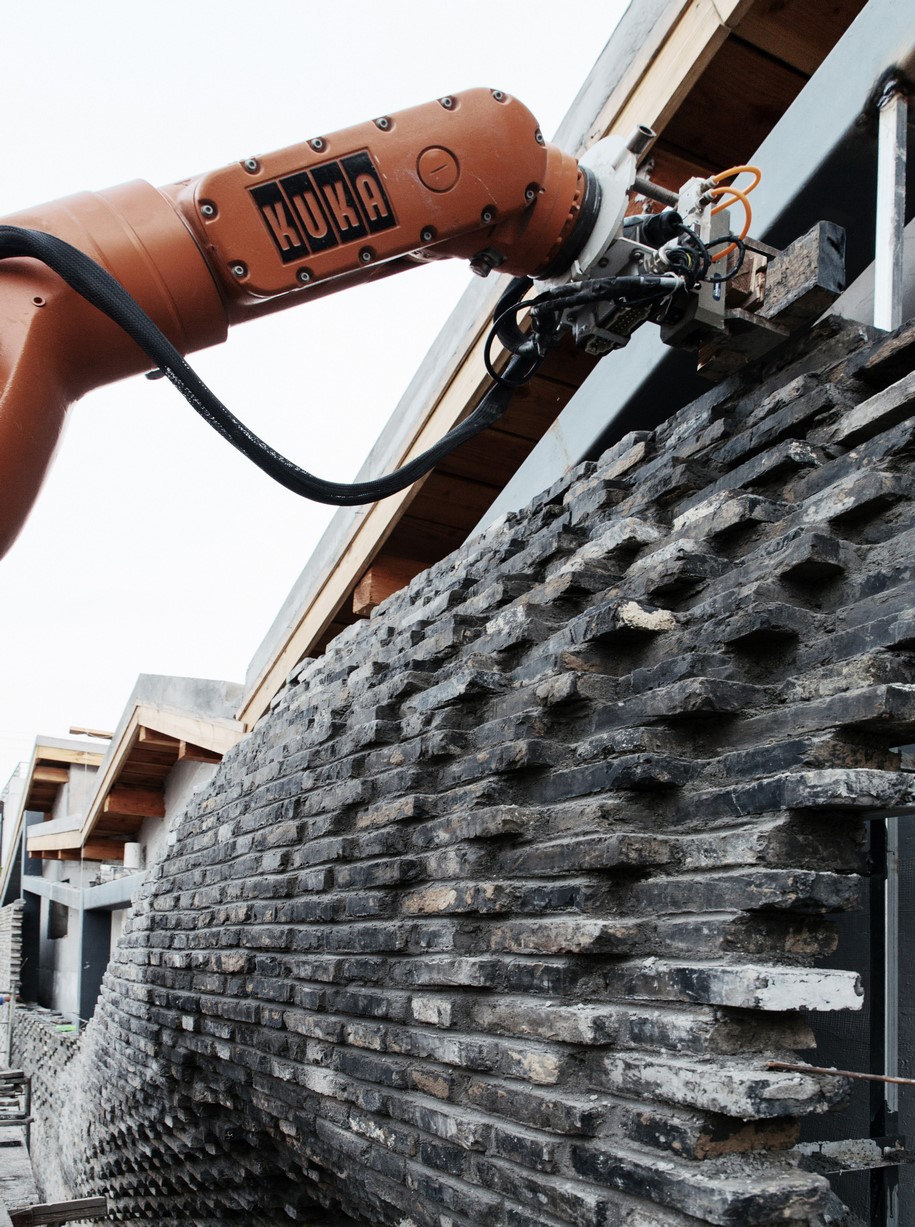
The precise positioning of the integrated equipment of robotic masonry fabrication technique and the construction elaborately to the mortar and bricks by the craftsmen make this ancient material, brick, be able to meet the requirements in the new era, and realize the presentation of the design model consummately.
The dilapidation of these old bricks coordinated with the stretch display of the curving walls are narrating a story of people and bricks, machines and construction, design and culture, which will be spread permanently in the shadows of the external walls under the setting sun.
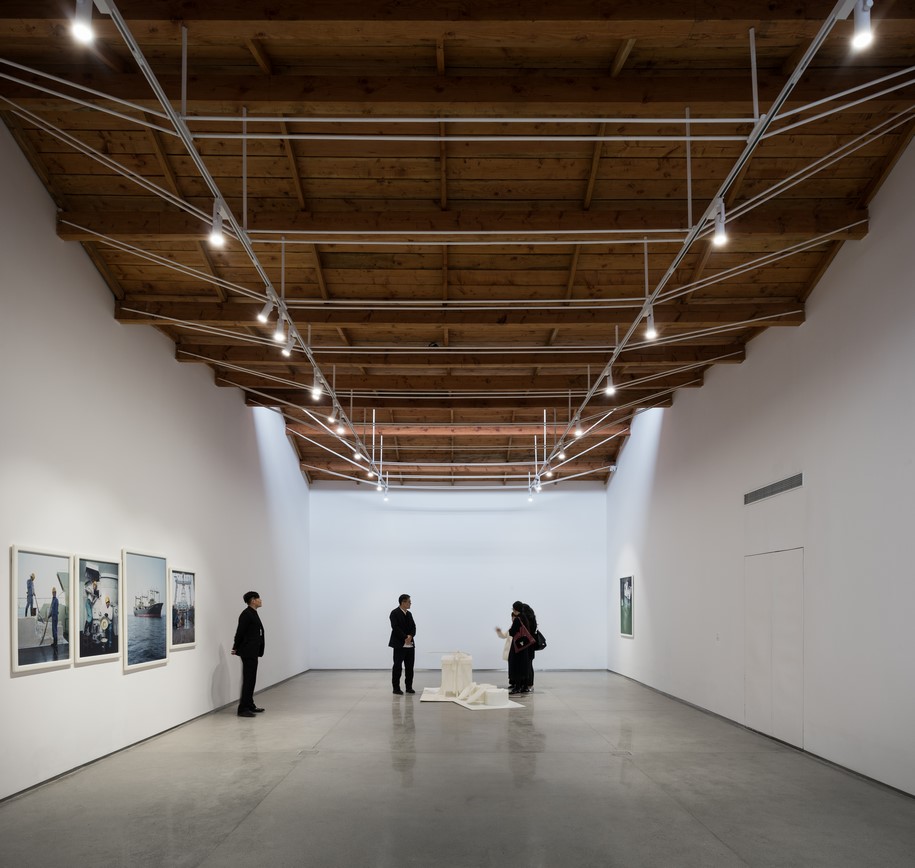
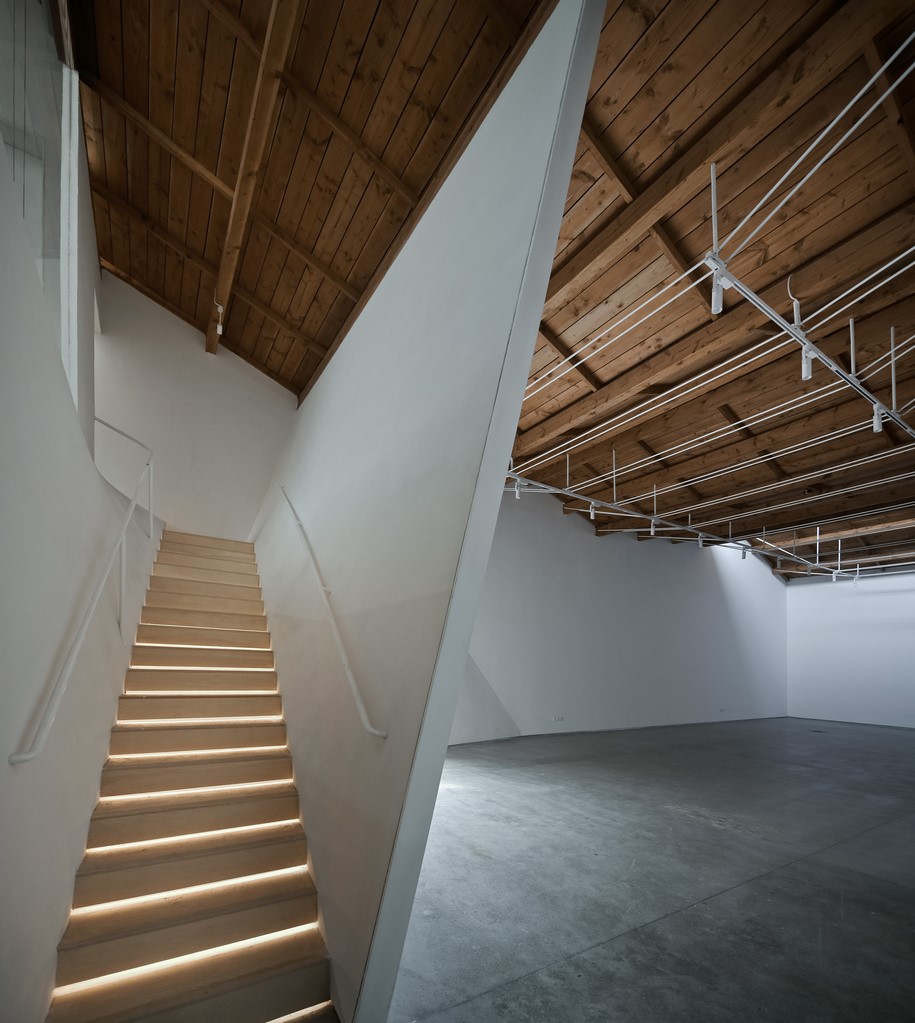
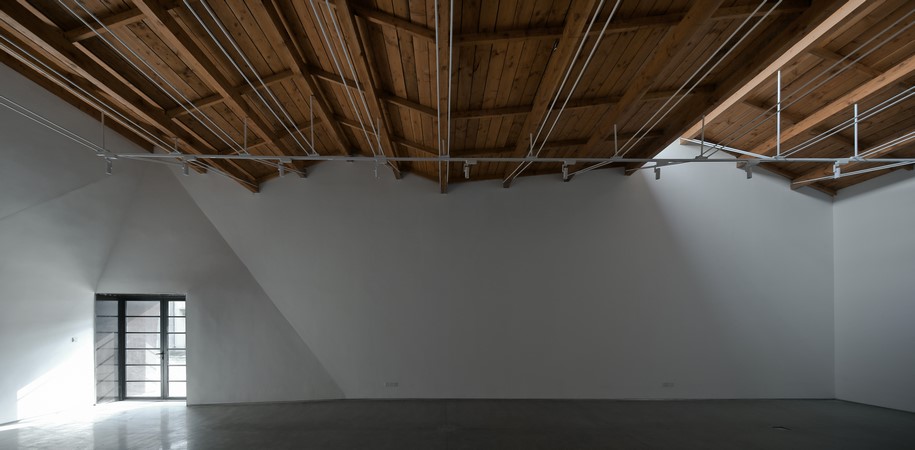
Plans:
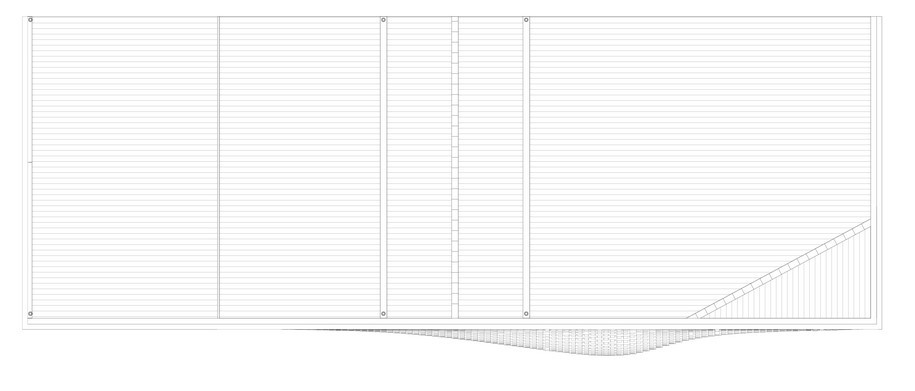
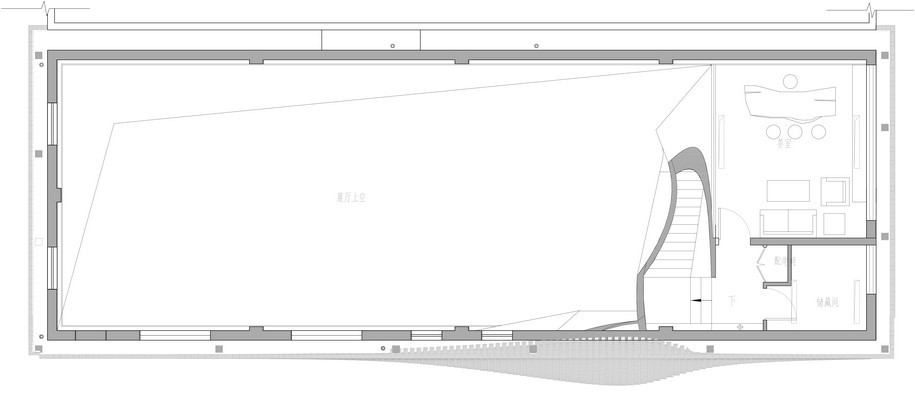
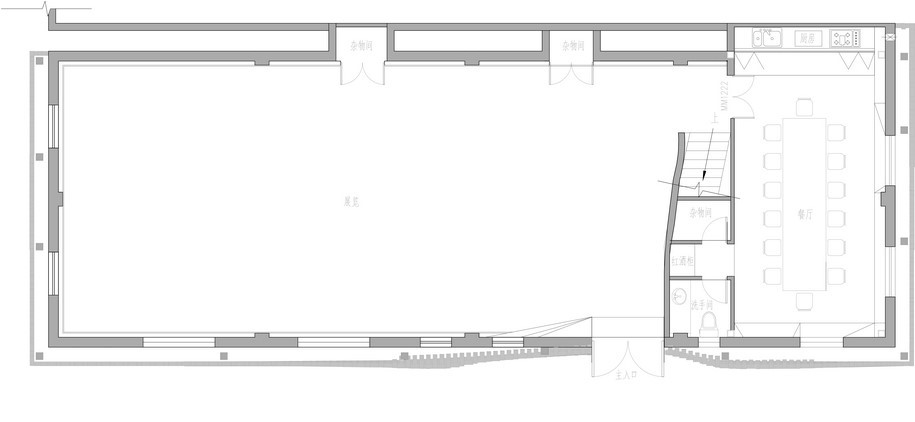
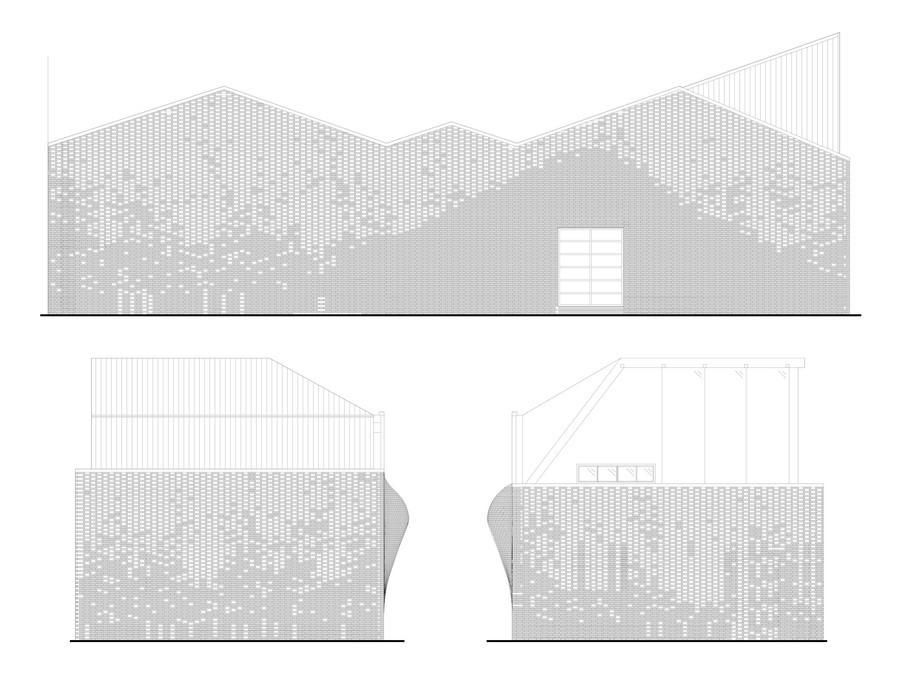
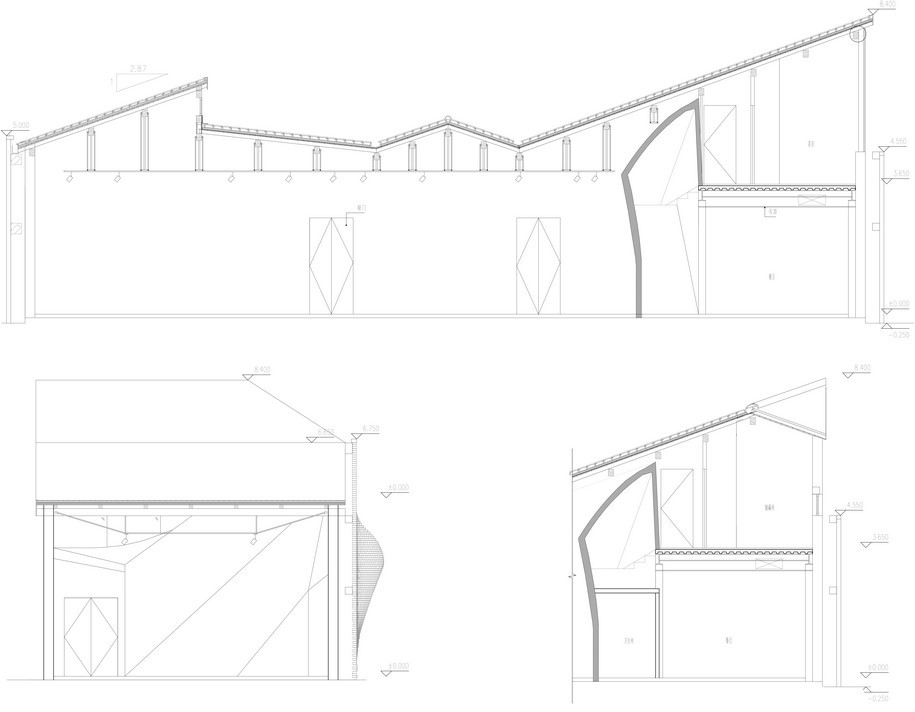
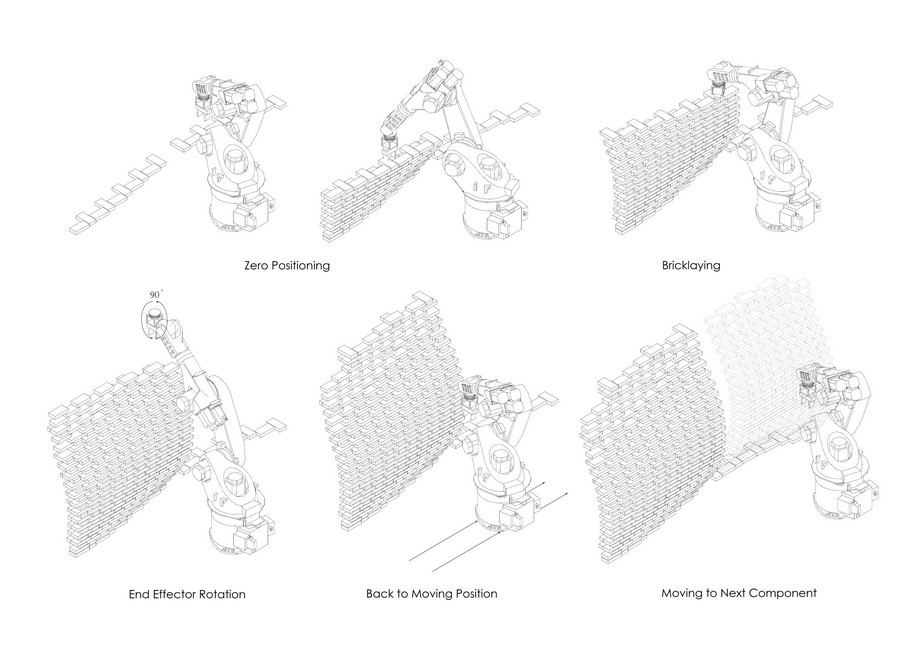
Facts & Credits:
Project Name: Chi She
Design Company: Archi-Union Architects
Digital Fabrication: Fab-Union Intelligent Engineering Co. Ltd.
Location: Building D, No.2555 Longtengdadao, Xuhui District, Shanghai
Area: 199 sqm
Design: 02.2016 – 03.2016
Completion: 04/2019 – 09/2016
Architect: Philip F. Yuan / Archi-Union Architects
Design Team:
Architect : Alex Han, Xiangping Kong, Tianrui Zhu, Qinrong Liu
Structural Engineer: Rui Wang, Junchao Shen, Xiaofeng Zhang, Jin Wang
Interior Designer: Xuwei Wang, Xiaoming Chen
Construction Equipment: Yong Liu, Changying Jiang, Xi Li
Digital Fabrication: Yuchen Hu, Liming Zhang
Photographer: Philip F. Yuan, Shengliang Su, Bian Lin
Text by the architects
About Archi-Union Architects
Founded in 2003 by Dr. Philip F. Yuan (Professor, CAUP, Tongji University), Archi-Union Architects is a Shanghai-based architectural design firm which is a Grade A design qualification certified by Ministry of Housing and Urban-Rural Development. It provides solutions to architectural problems through a combination of academic research and practice, specializing in architecture, urban planning and interior design.
Archi-Union Architects employ more than 60 people of all design and construction disciplines and has successfully completed more than 20 projects in the past decade.
Archi-Union Architects have managed to introduce a design style that is an amalgam of the global trends and the local traditional architectural approach. From this stems the low-tech digital fabrication method ‘Digital Tectonics’ which merges the concepts of tectonic construction and ecology that are catalyzed through a parametric design process, in essence combining digital technology and craftsmanship.
Did you enjoy this facade constructed from recycled bricks, salvaged from a former building? Read how ARCHSTUDIO turned a traditional courtyard into an attractive public space of Beijing Inner City !
READ ALSO: Paris-based architect Maroun Lahoud designs a minimal church in Lebanon
