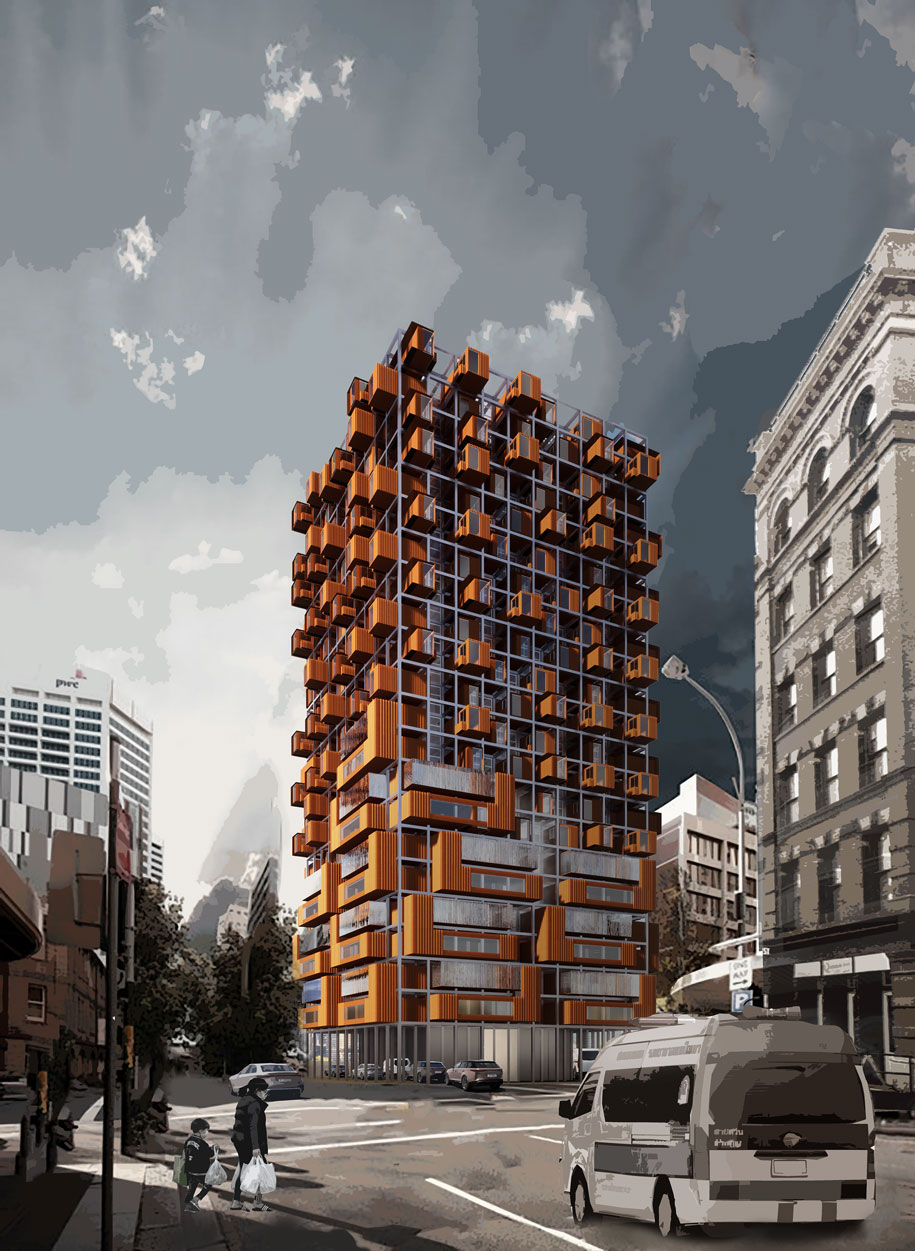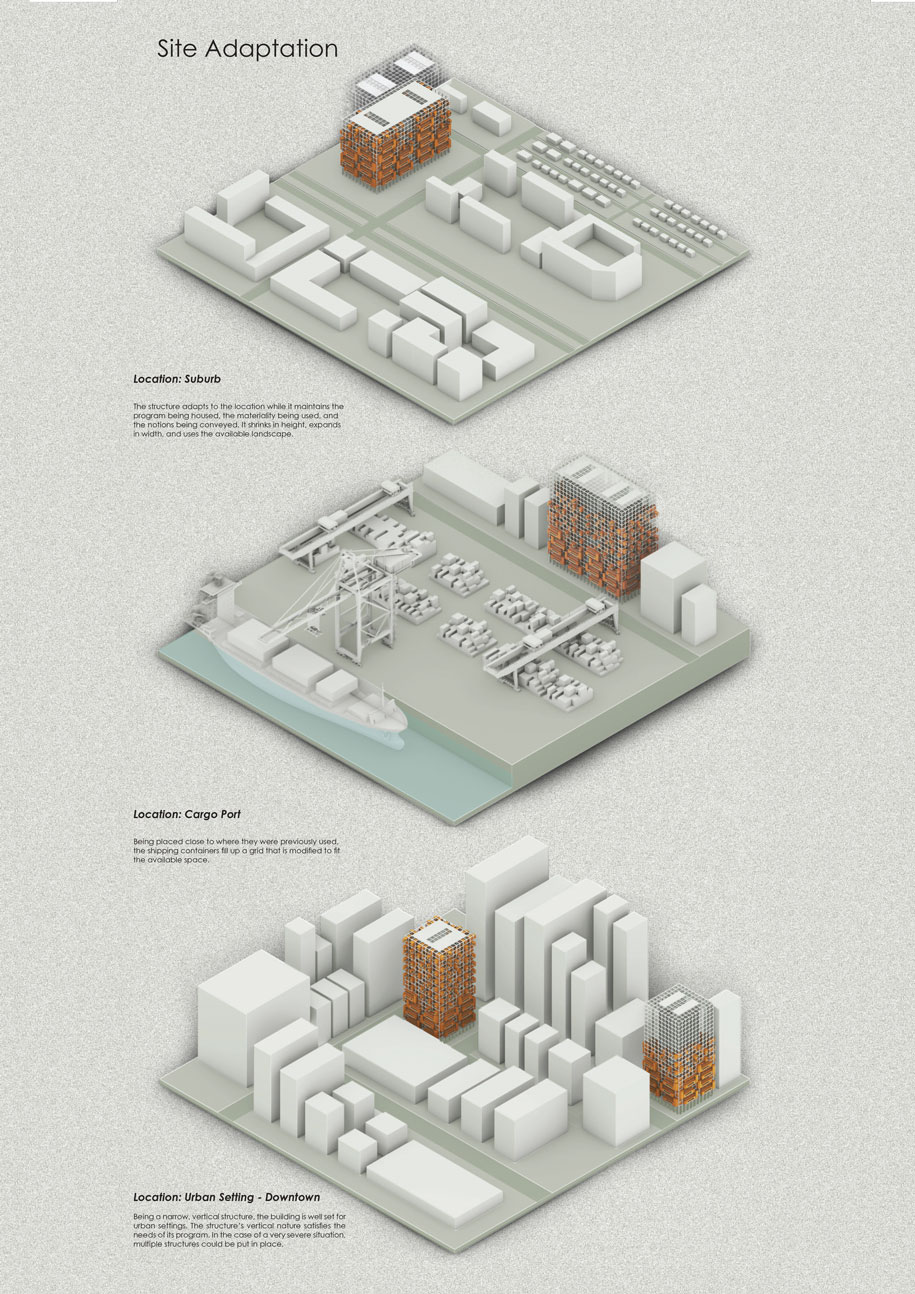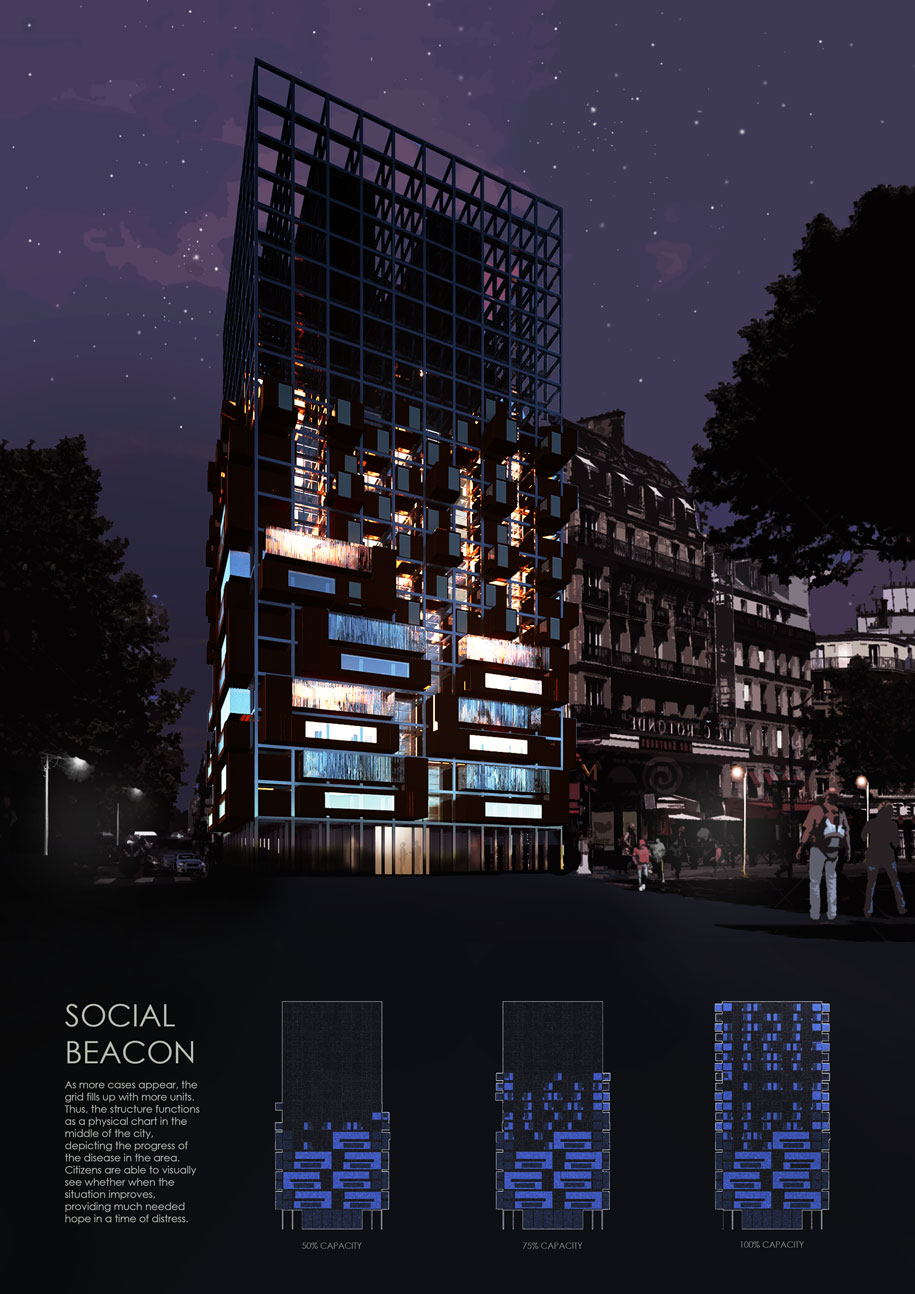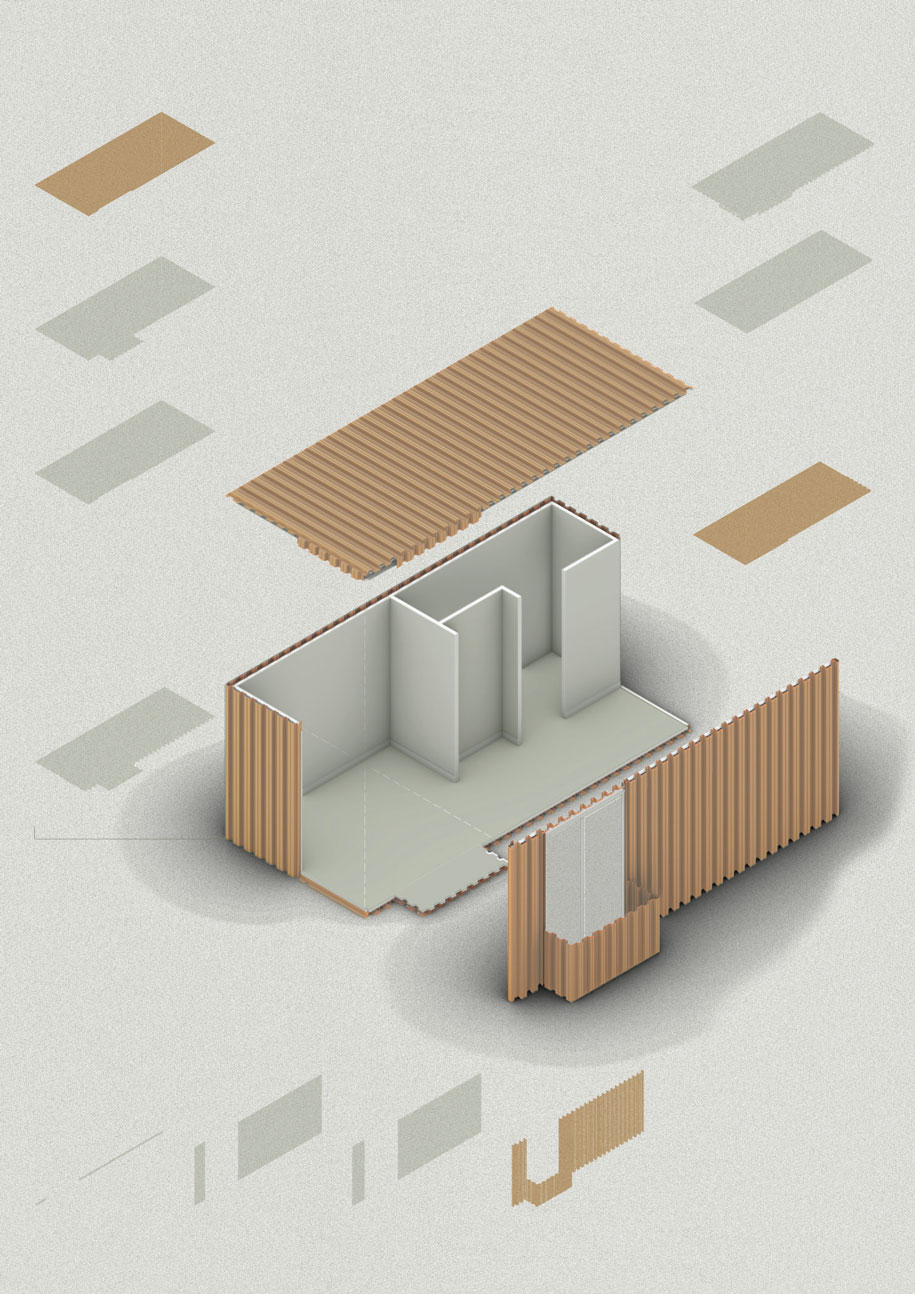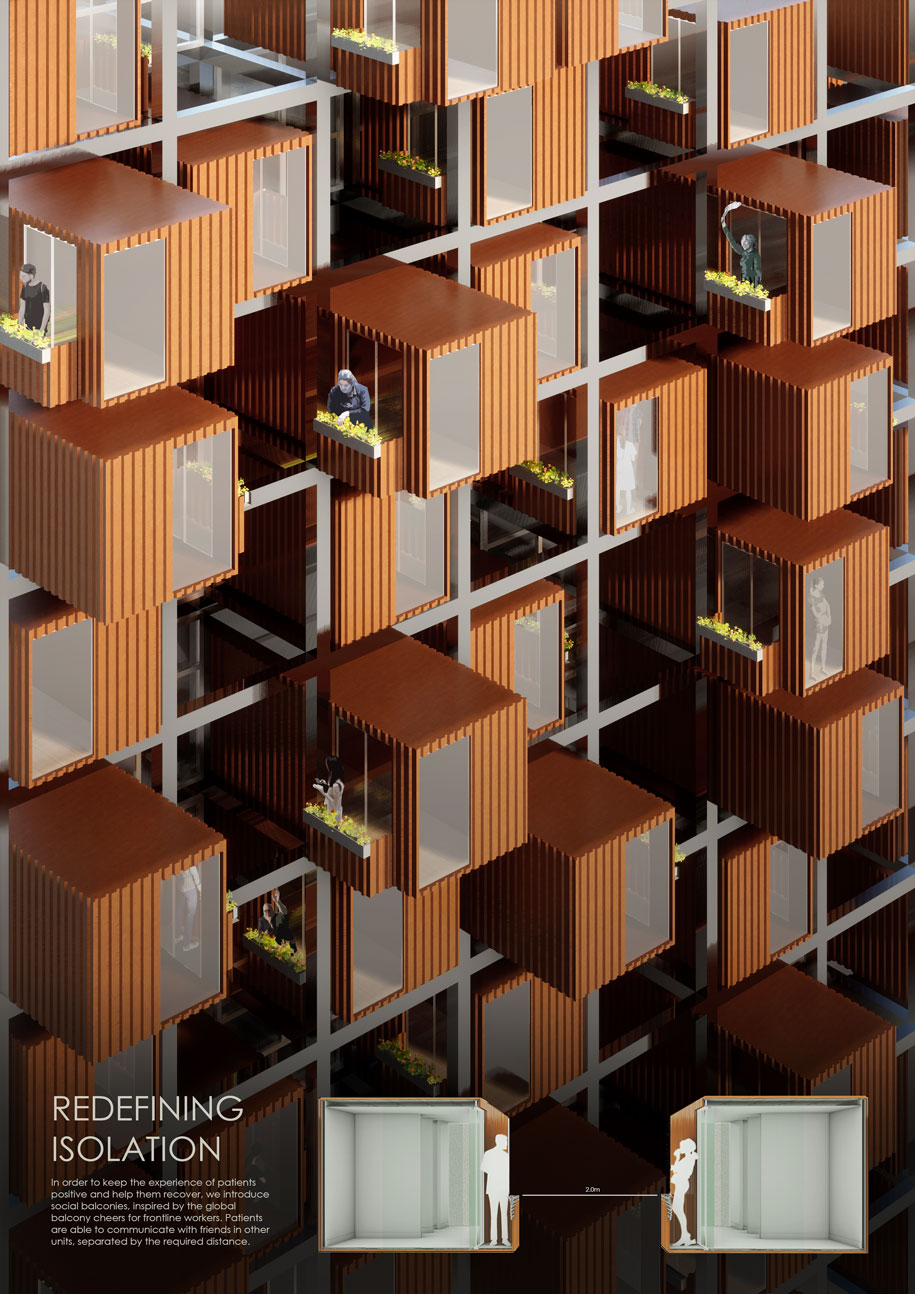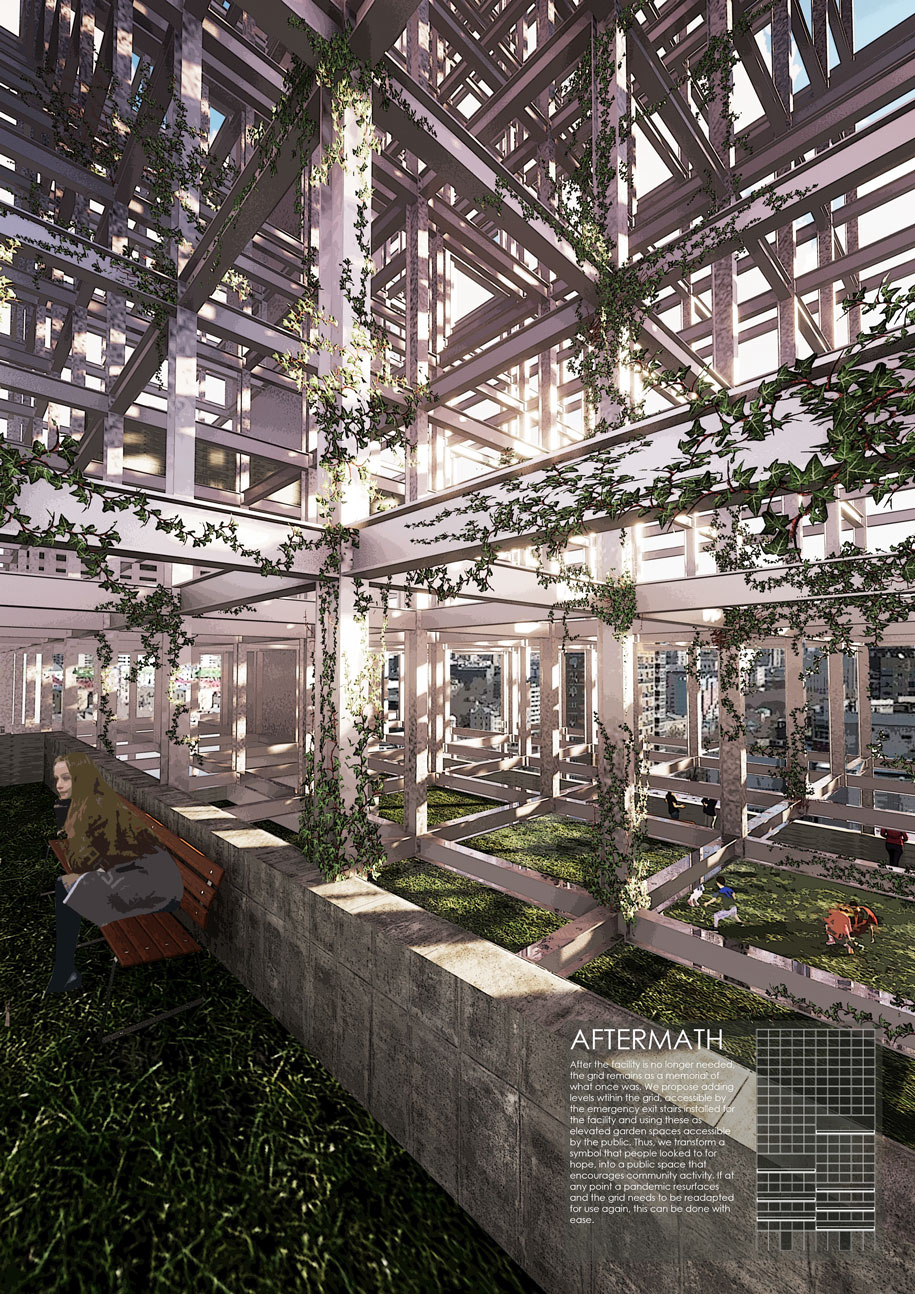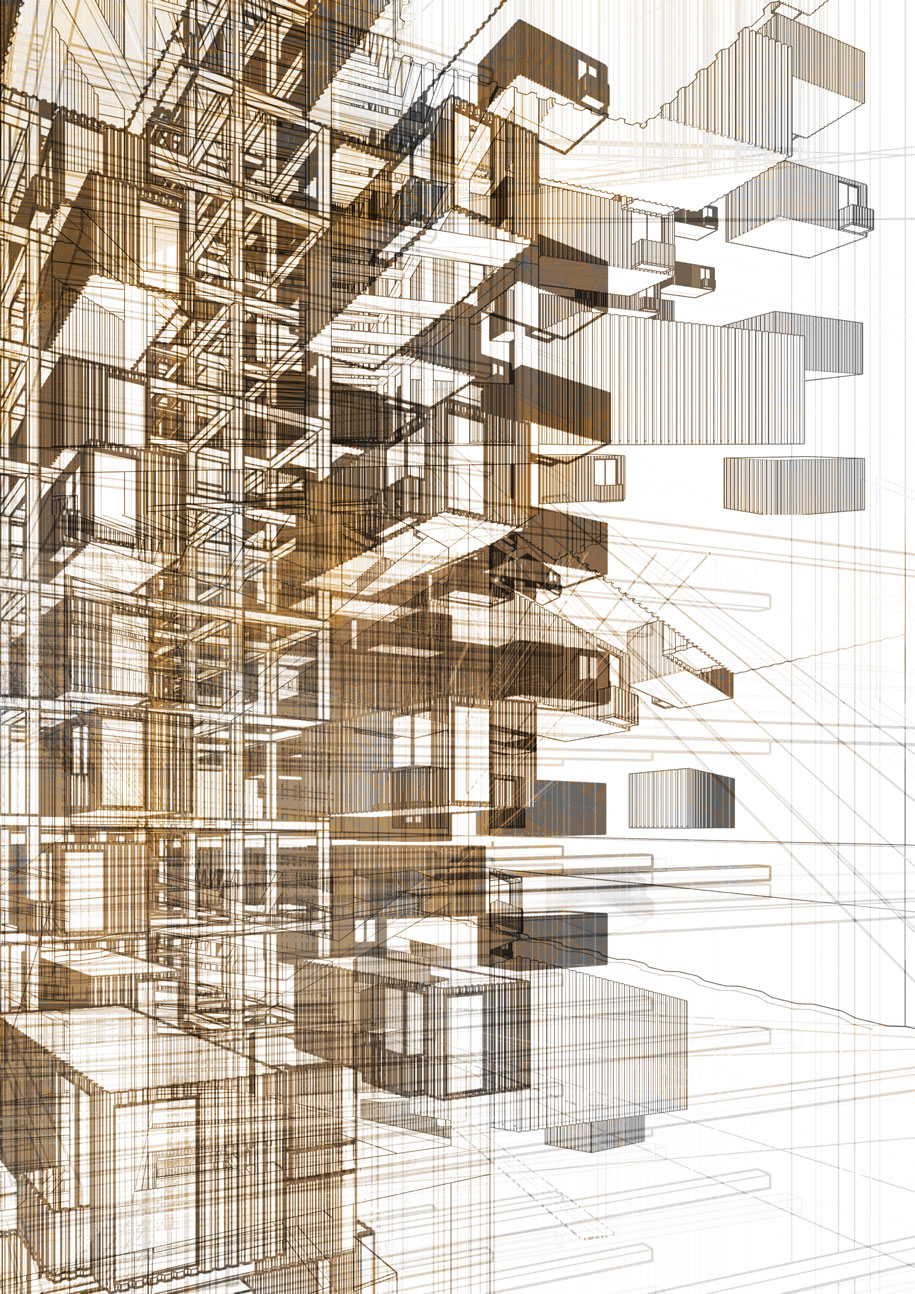Pandemic Architecture, an International Ideas Competition curated by the Design Ambassador for ARCHISEARCH.gr, invited the creative community to open up a dialogue and create a think tank, looking for ideas from the architectural and design community about the future of the living, the workspace, the public space and the tourism industry after the outbreak of Covid-19.
For centuries we’ve celebrated architecture that lasts, but now comes a time where we need architecture that doesn’t. In response to the recent pandemic crisis, we explored the idea of a ‘formula’ for a quick and cost efficient method of building which can be easily modified to suit different circumstances. But how does one build a cost-efficient and practical medical facility that can be readapted whenever necessary?
The concept stems from the question of temporality. By using a standard steel 3×3 grid formation, combined with the standard shipping container modified to house inpatients, the structure’s building time is greatly reduced, while also allowing for an adaptable program and function.
Considering the rapid, widespread transmission of the disease, we found that this could be reflected within the growth of the building’s structure. As more cases appear in an area, more modules are placed in the grid until it reaches full capacity. Thus, this facility acts as an illuminated beacon for citizens, physically illustrating the progress of the pandemic in their local area.
Throughout the project we put emphasis on the experience and mental health of patients and the working staff. All inpatient rooms within the structure have access to natural lighting and a view, which has been proven to positively impact recovery time.
Natural lighting is also available in the core of the building for staff through the introduction of a lightwell. Furthermore, inspired by the recent global phenomenon where residents use their balconies to cheer together for frontline workers, we visualised having balconies in all isolated units to allow for social interaction between individuals as they recover, while maintaining a 2 meter distance. Thus, by elevating the experience within the facility, we redefine hospital life as well as the idea of ‘physical isolation’.
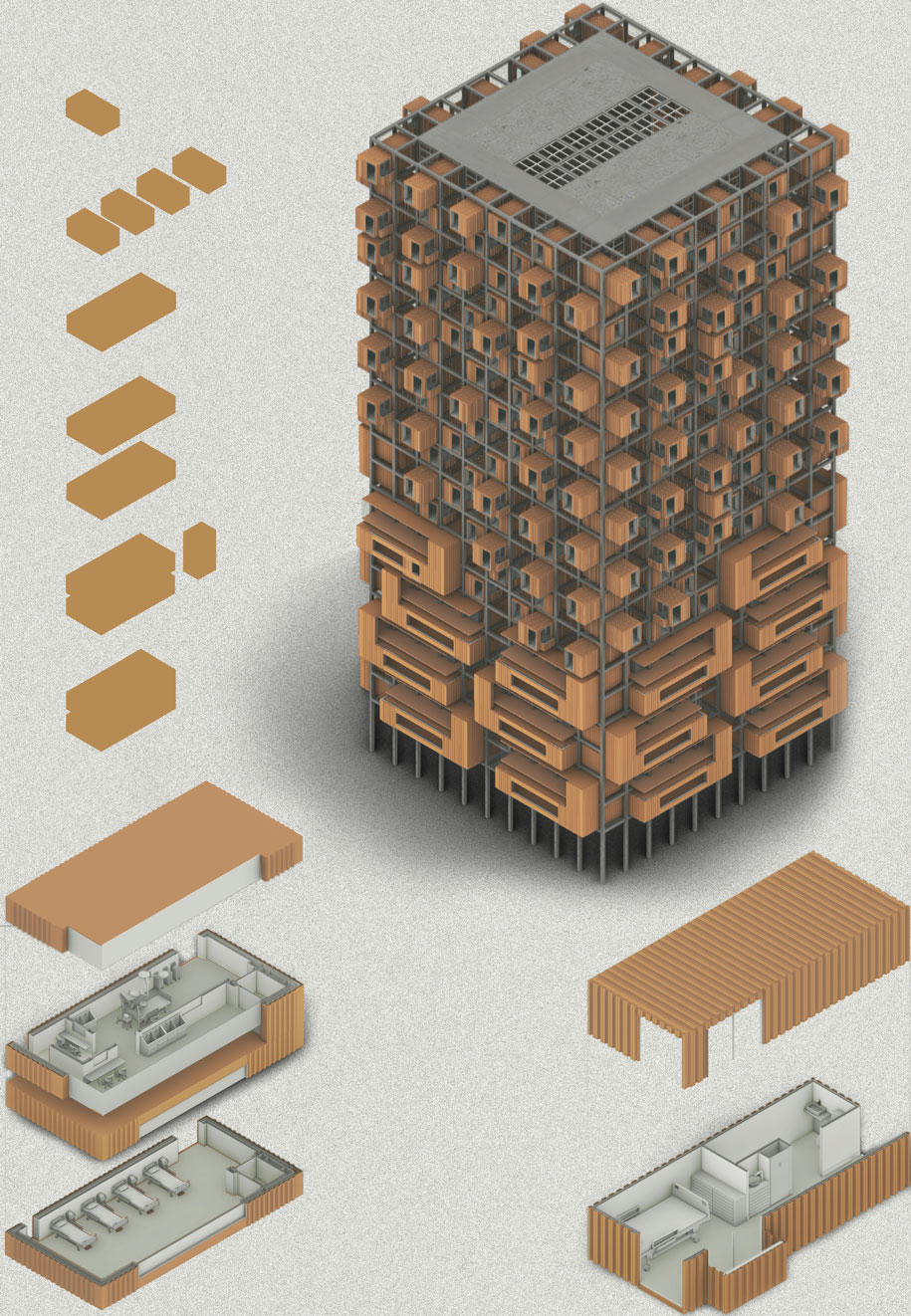
After talking with specialists, we established that a medical facility needs 4 different care units: a testing centre, an intermediate zone, an ICU zone, as well as an OR for infected patients with preexisting health conditions, who will pose a health risk within traditional hospitals. Set within a vertical structure, the project is organized to reflect these programmatic differences.
After undergoing a test in the drive-through testing centre, positive cases end up either in the intensive care units located on the lower floors, or the isolated units dispersed within the upper floors of the building. Connected by two core volumes that house the vertical circulations, storage, nurse stations, and on-call rooms, inpatients and staff can circulate between the four main facilities provided.
The project serves more than just a technical purpose; the ‘rapid response’ aspect of the design provides a social symbol for the general public. As the containers rise in number, and more grids are erected, citizens have a visual representation of the progress of the pandemic. Finally, once the facility is no longer needed, the grid can be taken down with ease or transformed into a memorial with a leveled garden, becoming a symbol of rebirth within a structure which once represented the opposite.
Facts & Credits
Participants: Sarah Al-Dulaimi
Noor Nidal Hamdan
Afra Alfalasi
Country: United Arab Emirates
The project was longlisted in top 100 out of 440 projects.
The impact of Pandemic Architecture competition on the international architectural community was astonishing, with the number of registrations to exceed 800, with the final proposals to exceed 400 and with participants from more than 60 different countries.
Results will be officially announced on the 20th of September.
_________________________________________
Check out the open call and the jury here!
READ ALSO: Typology proposes for the dwelling scale - The residence of "The New Normal" | Pandemic Architecture Top100
