RMJM is one of Britain’s largest international architecture and design firms. Established in 1956, RMJM provides services in sustainable design, masterplanning, urban design, spatial planning, landscape design, arts consultancy, historic preservation, computer visualisation and interior design to a range of clients for a variety of sectors, including mixed-use, education, energy, residential, government and hospitality. The firm has expanded its network all over the world, currently operating from offices in Europe, the Middle East, North America, East Africa and East Asia.
Two of the firm’s architects, Jiehe Qiu and Vinicius Miranda De Figueiredo, have kindly provided us with their research and resourceful insights regarding current trends around office design. In the following article, the architects touch upon crucial issues in designing workspaces, debate what makes a great workspace, but also pay attention to the prevention of making regrettable decisions that will affect the day to day lives of employees.
There is little room for doubt that space impacts the way we communicate, interact with one another, our well-being and work rate. The ubiquitous debate on the advantages and limitations of open-spaces in the past couple years brought the conversation on where we should work to the foreground of public debate at a time when startup culture trends seemed to pervade every field of business activity.
Jiehe Qiu emphasizes the great benefit of having an office in an easily accessible location. For example, RMJM’s Shanghai office is as easy as naming the street and describing the façade of the building to visiting clients. Additionally, it’s well-elaborated design makes it easy to navigate around, to exhibit work and for its users to see it as an extension of the designers’ capabilities. On the other hand, RMJM Brazil’s office is approximately three years and a half old and while it could be considered medium-sized, it allows for a versatile and diversified production that stands out in its local reality. Regardless of being an exceptionally good workspace there are still some logistical issues to be resolved in the upcoming months, which is characteristic of the Sisyphus-like qualities of workspace planning.
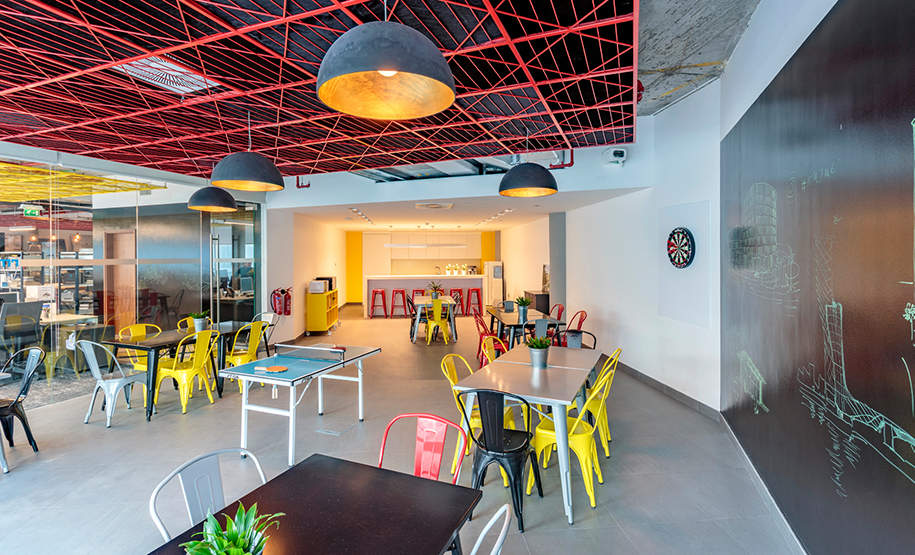
Being certain of the kind of work that is going to be performed in a space is an essential first step in the process of envisioning a successful workspace. It is crucial that the company’s desired way of working is well identified, provided that there is a vision and strong rationale for the choices, before carrying on with the actual office design project. Questions regarding the current identity and culture of the company as well as goals for the future should not only be expected to be brought to the table but warmly welcomed. Once this foundation is established, one has to be able to briefly expound the vision. Limitations such as budget can be approached at a later stage.
The Harvard Business Review identified seven attributes of workspaces that can help drafting this: location, enclosure, exposure, technology, temporality, perspective and size. Depending on how a company places itself within these attributes, a multitude of different spaces can be created. Vinicius claims that a quality interior designer has to possess at least the three following skills in order for things go forward from here: capacity to read and understand the complexity of the task ahead; an understanding of logistics and office flows; a grasp of how to potentialize the usage of shared spaces. Qiu on the other hand, emphasizes the importance of understanding the team, it’s daily work habits and interests. Besides human centric design, Qiu claims an awareness of the inseparability of the interiors from the exteriors is as essential as knowing the factors that need to be taken into consideration in order for the space to be considered safe and aesthetically pleasing.
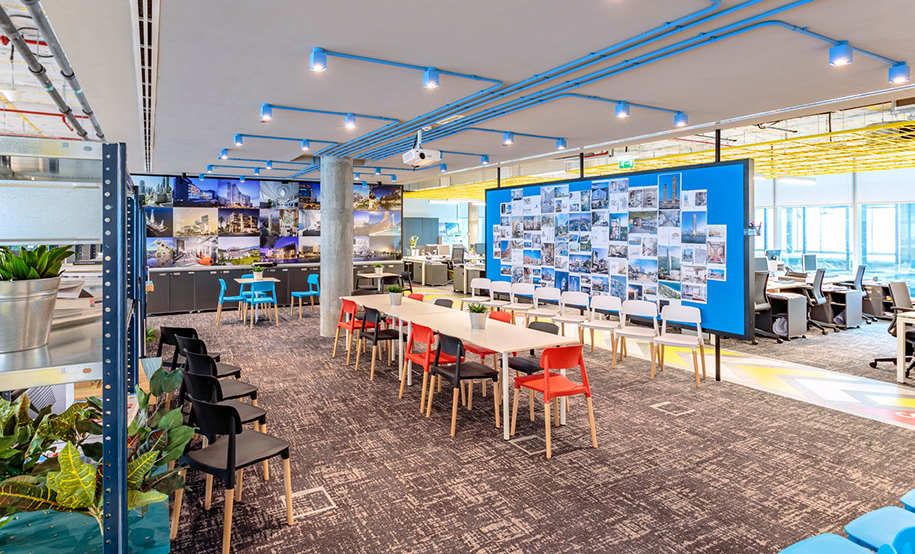
The question of what constitutes a successful workspace is tricky and it is here that often lies the source of most disagreements within the multiple stakeholders with decision-making power. Rather than relying on interior design fads, it is recommended to take into account recent findings in psychology and neuroscience. There are at least three attributes that every good workspace is sure to have in common based on what these two fields have taught us: it grants the ability for the worker to successfully carry on his tasks; it motivates them to do so; it contributes to the health and personal growth of the individual. It is also known to have a positive impact on efficiency and team commitment to have the individuals who occupy the spaces feeling that they have a say and flexibility to adapt their space according to their wishes.
The priority when designing a workspace is, in Vinicius’ view, to envision a space that swiftly and spontaneously allows for the integration of a team, which can only happen successfully if the input of its members is esteemed. Top-down decisions regarding how collaboration and deep individual work develops ought to be avoided in this context. Other elements that have been found to be correlated with high levels of productivity, for self-evident reasons, include high-ceilings, good light and plants. The environment, and in particular illumination and natural ventilation of the space is also a crucial variable. Users and visitors should easily be able to view works produced by the team and make comments straight away. Ideally, these pleasant internal environments both match their external context and transmit a feeling of professionalism to those who work there daily and visitors alike. On the other hand, closed spaces which isolate its users from outside their spatial bubbles are the ones to avoid at all cost.
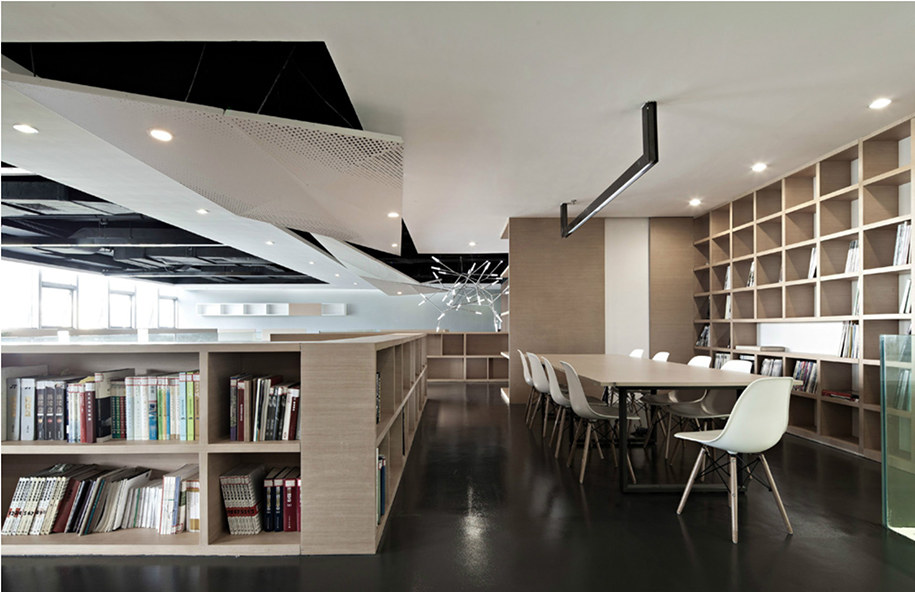
Workspaces that are mixed up with public spaces to such an extent people working are disturbed are doomed from the start, according to Qiu. Save for exceptional cases however, workspaces are divided into diverse zones dedicated to different types of work and, consequently, with different resources and equipment. It is then important to reflect on how these zones ought to differ from one another both on an aesthetic and functional level. Issues related to colours, light, temperature, ergonomics, air quality, furniture, technology, storage room, office supplies, ambient noise, location and last but not least, costs, need to be addressed. Many of these are commonly debated, others not so much. The psychology of colour in offices for instance is a topic that has been under such particular scrutiny recently that it became almost commonsensical to say that it is counterproductive for instance to paint the walls of a room designed for workers to rest in red. The importance of having up to date office equipment, good natural lightning and keeping an average of 25º indoors is perhaps as well-known. More technical concerns related to ergonomics, namely the placement of monitors, the closeness of keyboards and mouses, and the necessity of your wrists making a straight line to your elbows however, are underestimated, if taken into consideration at all.
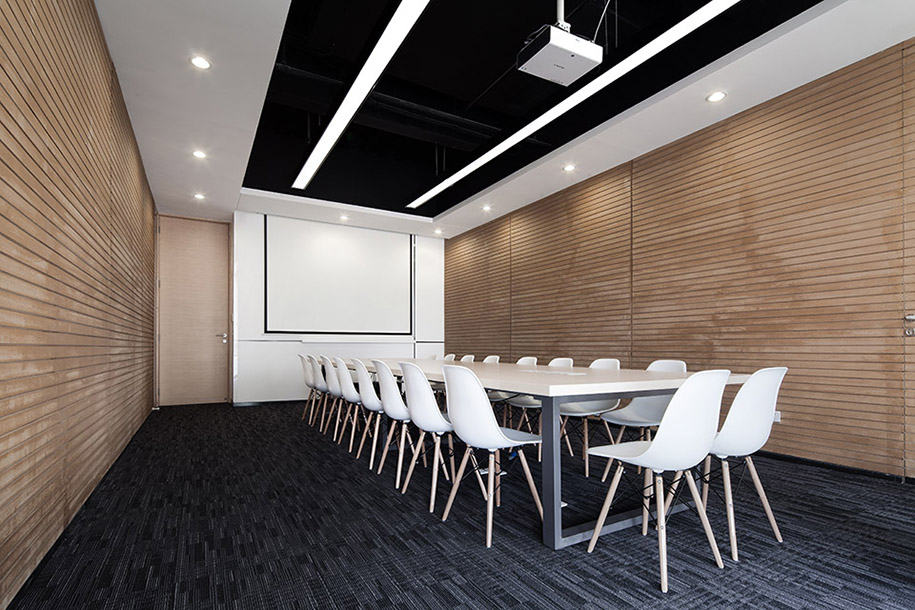
Naturally, the question will arise during the laborious process of strategizing and organizing a new workspace of whether it is truly worth all the efforts put into it. If doubts remain regarding whether benefits make up for all the time, money and effort invested, consider that according to the Q&R Happiness Pulse Check, out of the 250,000 employees worldwide surveyed, 85.1 percent stated that the design of the workplace was important; yet only 56.7 percent of people felt the design of their workplace enabled them to work productively. In the upcoming years, Vinicius claims, we will progressively see more multi-purposed spaces harbouring as diverse professional fields as architecture, advocacy and advertising. If spaces are well-divided, cross-sectorial cooperation can flourish in an unprecedented way. More flexible spaces and less strict divisions will dictate the ways we collaborate and it is the role of architects to adjust to these upcoming developments.
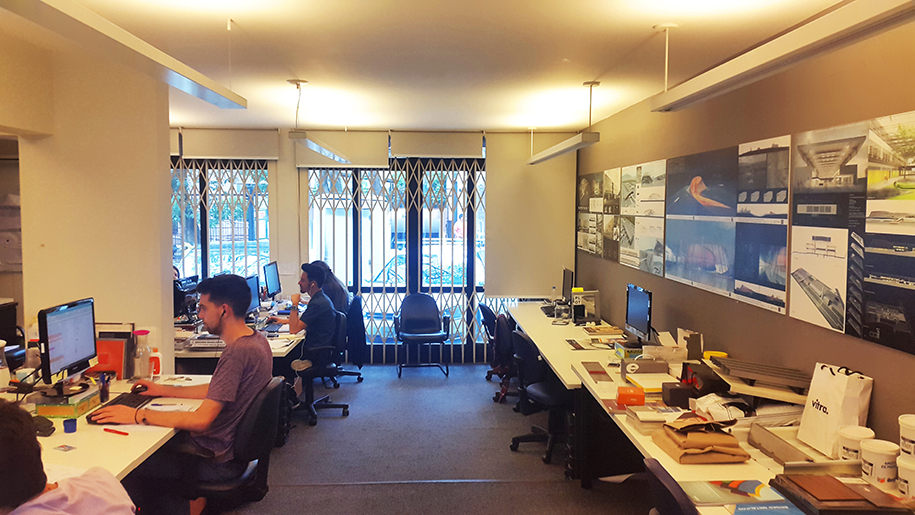
While there’s not one way of thinking and living in an architecture practices workspace, there’s much to be said about the value of engaging with current debates on the topic and reflecting on the considerations and recommendations being made by professionals who practice it on their day-to-day work is another obvious source of knowledge. One-to-one conversations on the main ideas and concerns with other architects and interior designers may also prove helpful on the path to finding a method to design the workspace one desires. Whether you think that you should adopt We Work and Soho style office layouts or keep the one you currently, this discussion should not be seen as a repercussion of a trendy fad but rather as a way of acquiring a crucial tool in the design thinking toolbox any architect willing to grow, learn and adapt, will have.
References:
99u (2017) The Perfect Workspace (According to Science), Team Culture. Available at: http://99u.com/articles/17437/the-perfect-workspace-according-to-science [Accessed: 24 August 2017]
WorkDesign (2017) Harnessing the Power of Natural Light, Tips & Trends. Available at: https://workdesign.com/2017/05/harnessing-power-natural-light/ [Accessed: 21 August 2017]
WorkDesign (2017) The end of the Office as we know it (apologies to REM), Tips & Trends. Available at: https://workdesign.com/2017/08/the-end-of-the-office-as-we-know-it-apologies-to-rem/ [Accessed: 21 August 2017]
Fast Company (2015) How to Design a Workspace That’s Right for You, Tips & Trends. Available at: https://www.fastcompany.com/3044158/how-to-design-a-workspace-thats-right-for-you [Accessed: 21 August 2017]
Harvard Business Review (2014) Workspaces that move people, Workspaces. Available at: https://hbr.org/2014/10/workspaces-that-move-people [Accessed: 21 August 2017]
Harvard Business Review (2016) 7 Factors of Great Office Design, Workspaces. Available at: https://hbr.org/2016/05/7-factors-of-great-office-design?referral=03758&cm_vc=rr_item_page.top_right [Accessed: 21 August 2017]
Jiehe Qiu was born in Shanghai, received his Master degree in Urban Design from Tongji University. He has over 20 years worth of experience working in urban design, holds Senior Engineer qualifications and is also a Registered Planner. From the year 1992 to 2003, he worked as a senior planner for Shanghai Urban Design Research Institute then went on to study and work in Canada from 2003 to 2005. After that he worked with John M.Y Lee Architecs LLC. Currently, he is the General Manager in RMJM Shanghai.
Vinicius Miranda De Figueiredo was born in Belém – Brazil in 1987, graduated in Architecture and Urbanism in 2009 from Federal University of Para and in 2012 at Mackenzie University. Vinicius came to São Paulo to expand his knowledge in architecture and not shortly after, in 2014, he opened an Office with his partner Vitor Zanatta, in a period in which he worked on architectural projects of diverse scales and typologies. Since then, Vinicius has worked for RMJM Brazil where their architecture production is has been seen as the direct result of quality conception and technique allied with a well-informed view of urban contexts.
READ ALSO: Still Architecture – Τα φωτογραφικά στιγμιότυπα του Gabriele Basilico | ερευνητική εργασία της Χαράς Μαντοπούλου