This design thesis is a study on adaptive architecture structures, based on a hybrid idea between origami folding and umbrellas, that attempts to serve a double purpose of creating both a canopy and an accessible platform.
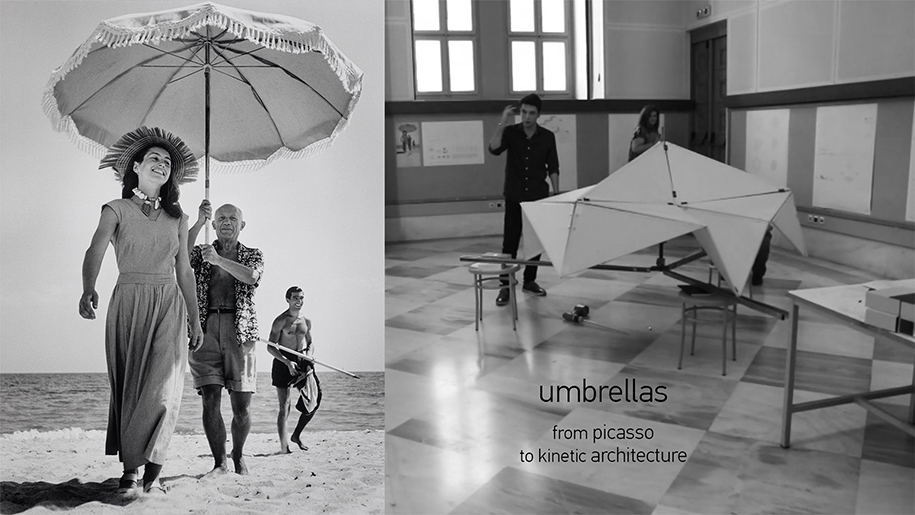
This project is the Master Thesis in Architecture Engineering, for the final year at the School of Architecture, National Technical University of Athens. The aim of this master thesis was to study a proposal for a flexible spatial architectural and mechanical model, that would respond differently to human needs. It also concludes with the construction and presentation of a 1: 5 scale model, which highlights its basic features: movement, repeatability and materiality.
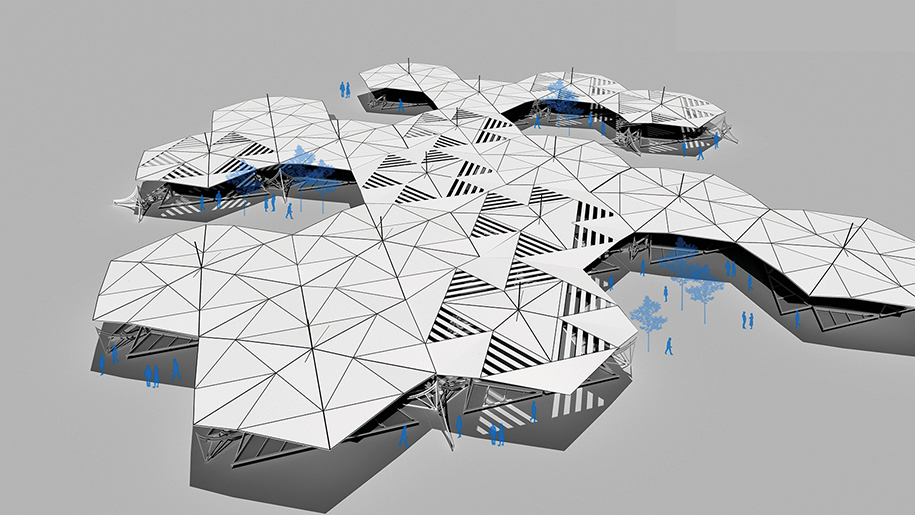
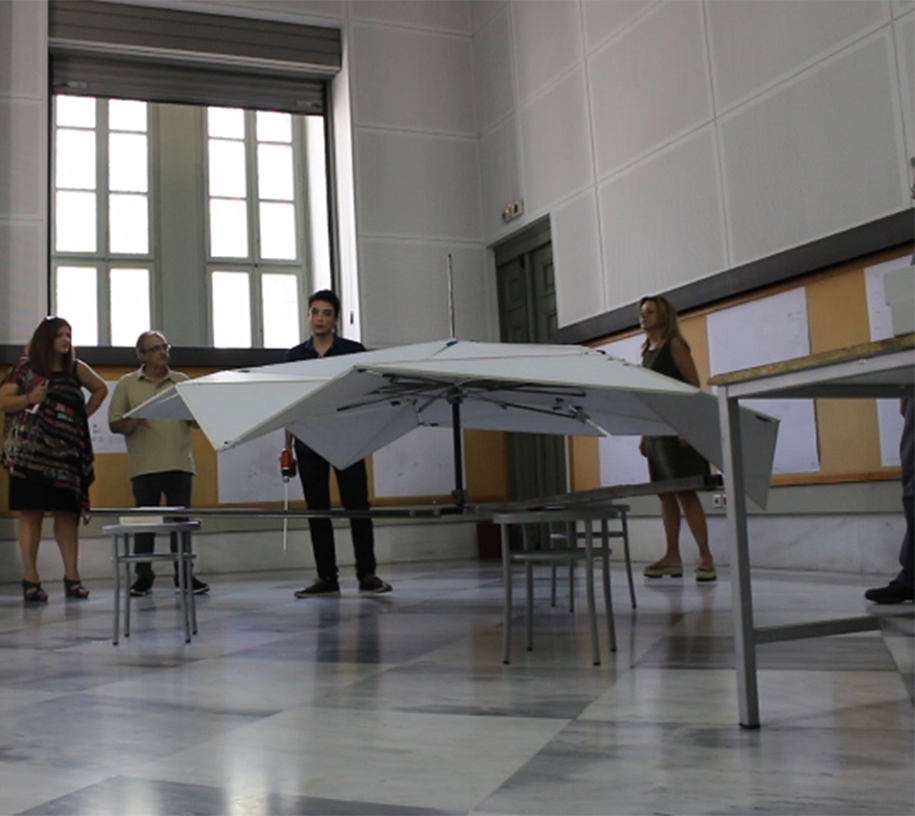
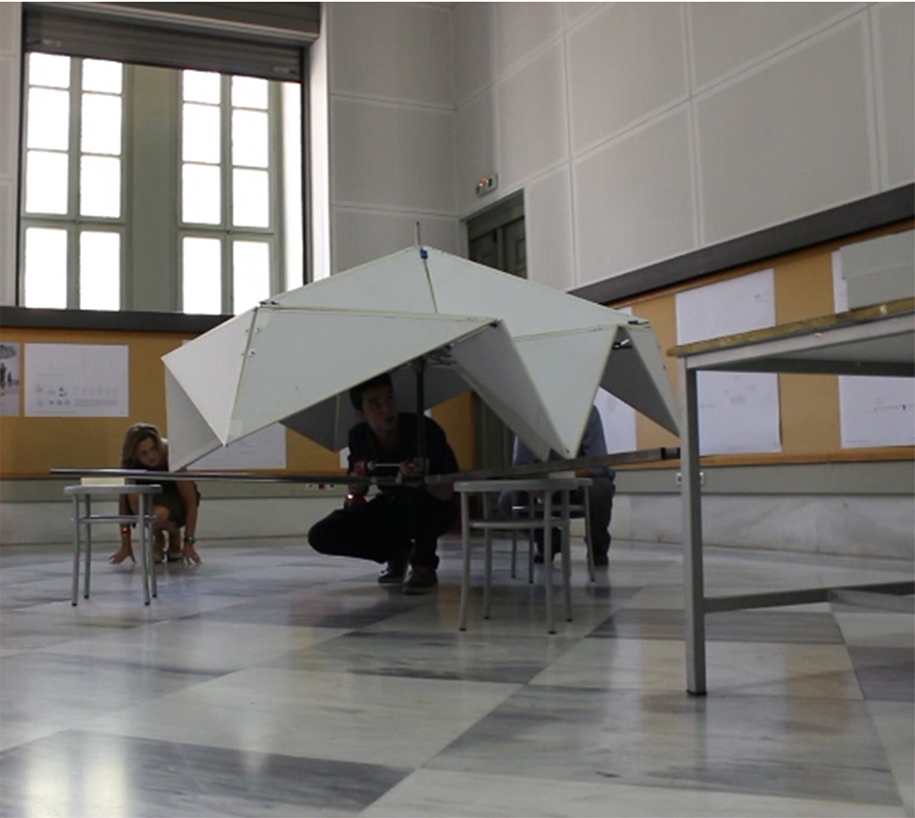
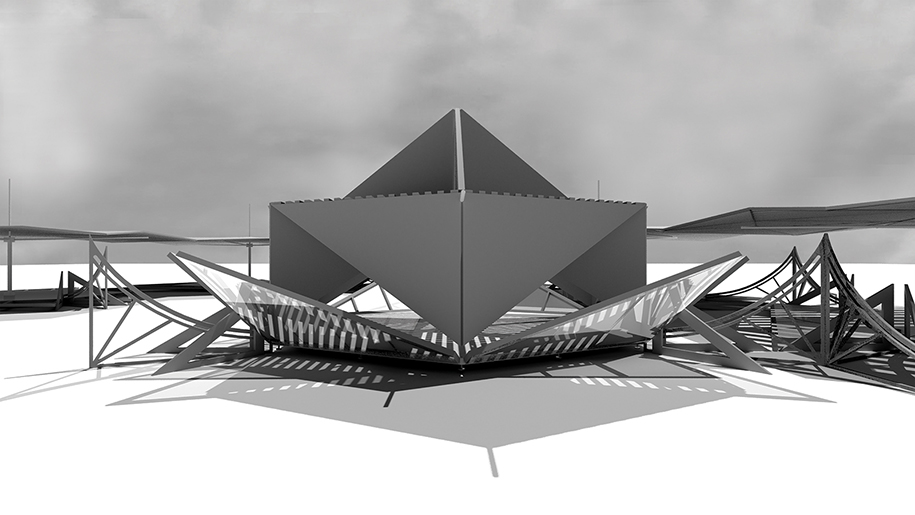
This model is directly influenced by the abstract concept of the umbrella and its kinetic properties. A fundamental idea behind this thesis, was to use the concept of the umbrella, not only as a roof but also as a floor, a unit that resembles a “double umbrella”.
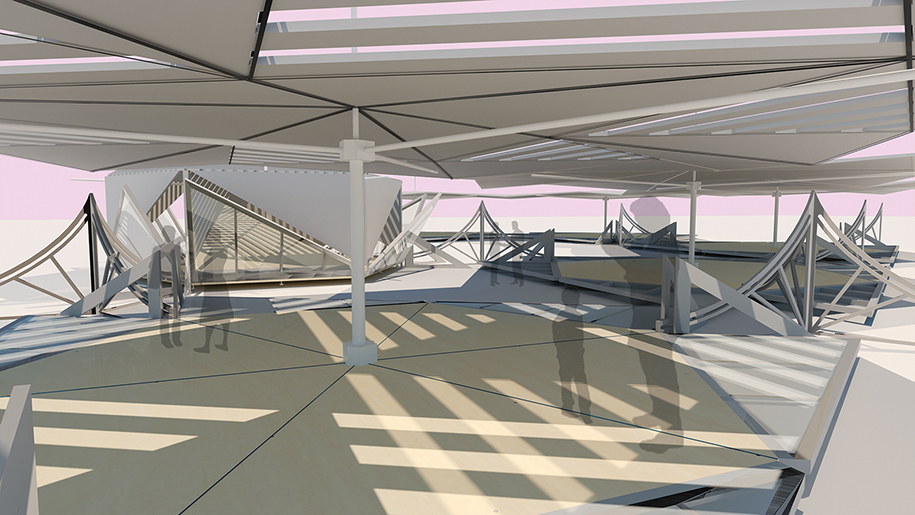
As an umbrella does not define its user, respectively, the “double umbrella” does not define its uses. These depend on the users’ needs. Freedom can also be seen in the form of the “double umbrella’. The roof has the kinetic characteristics of an origami. Fully closed the module is 45 sq.m., whereas fully open is 125sq.m.
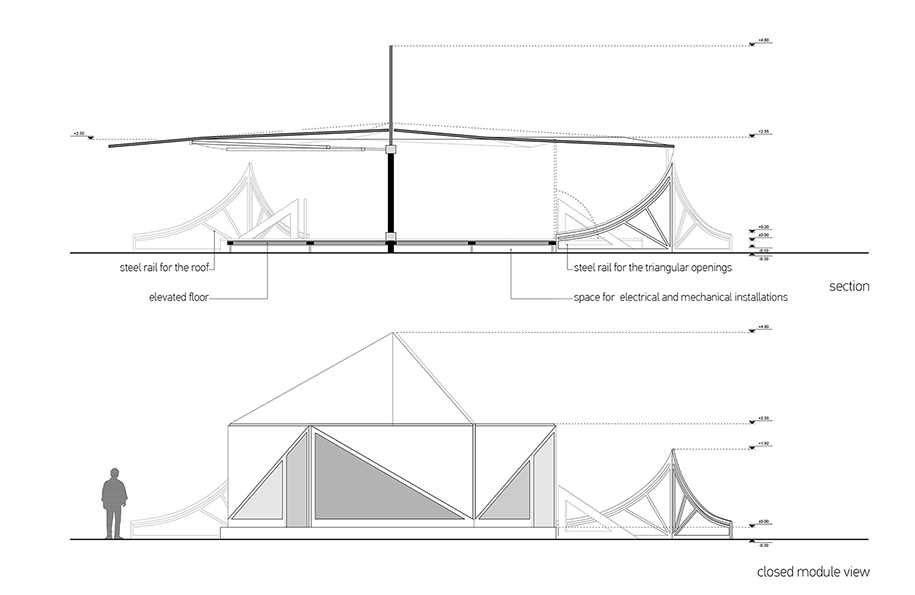
The materials of the model also depend on the user and the location. The material suggested for the roof and floor panels is “HONEYCOMB”. Honeycomb panel is an industrial material with similar geometric properties to a honeycomb shaped structure. It consists of an aluminum honeycomb core and 2 aluminum -or any other material needed- coatings (e.g. wood, marble, polycarbon as external coating etc.). It is very lightweight with extreme strength and stiffness. (a 2x6m panel can receive a load of 500-700 kg and can be left up by 2 people!). The other structures and the mechanism for the movement of the “origami” roof, are from steel.
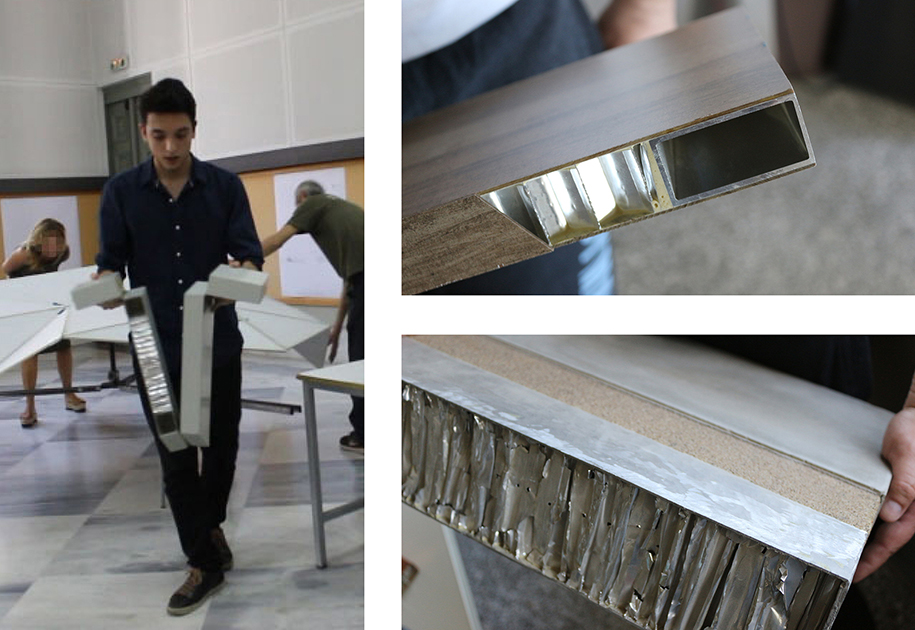
This work also focuses on the hexagonal form and honeycomb pattern that repeatedly, will create larger spatial entities. The uses in every model depend on the location of the site and people’s needs. As a result, specific uses are not proposed, but according to the number and size of the repeated hexagonal models, these could be: exhibition, workshop or university spaces, a small theater, bar or even a small residence. The advantage of the hexagonal form, is that there is a freedom of designing a variety of different patterns, with different uses and sizes.
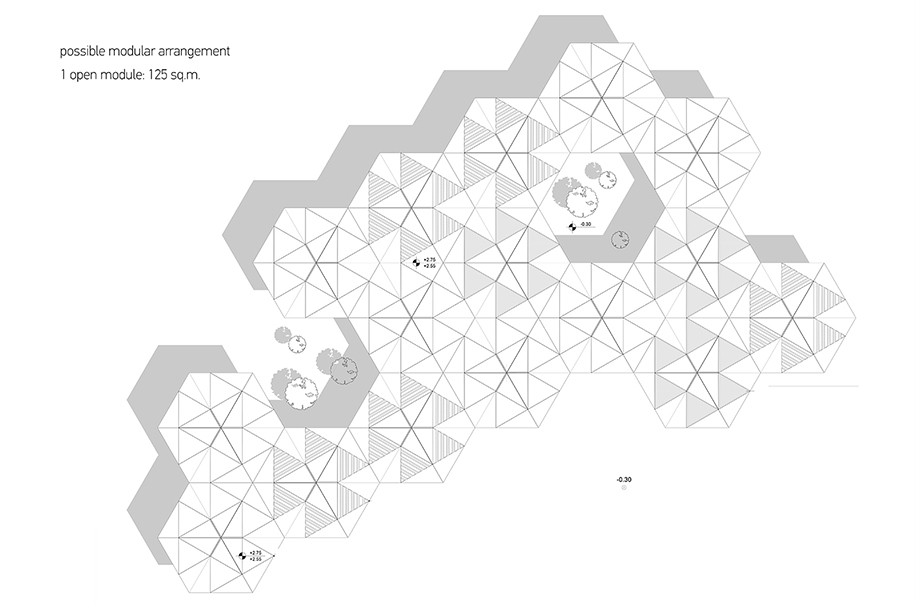
The size of the model unit is directly affected by the flexibility in spaces and the mechanism for the movement of the roof. The model fully closed, is 45 sq m. and has a roof diameter of approx. 8m. The model fully open is 125 sq.m. and has a roof diameter of 13,8m. Each model is an independent unit. The model consists of 3 main parts. The roof, the central column/mechanism and the floor. The roof and the floor are completely mirroring structures. When the roof and floor panels are closed, the unit is completely air-tight and isolated from the environment. The main entrances in the unit, are the triangular kinetic floor panel/openings. In case there is a need for immediate entrance when the model is closed, smaller common pivoting doors, have been designed in specific triangular panels.
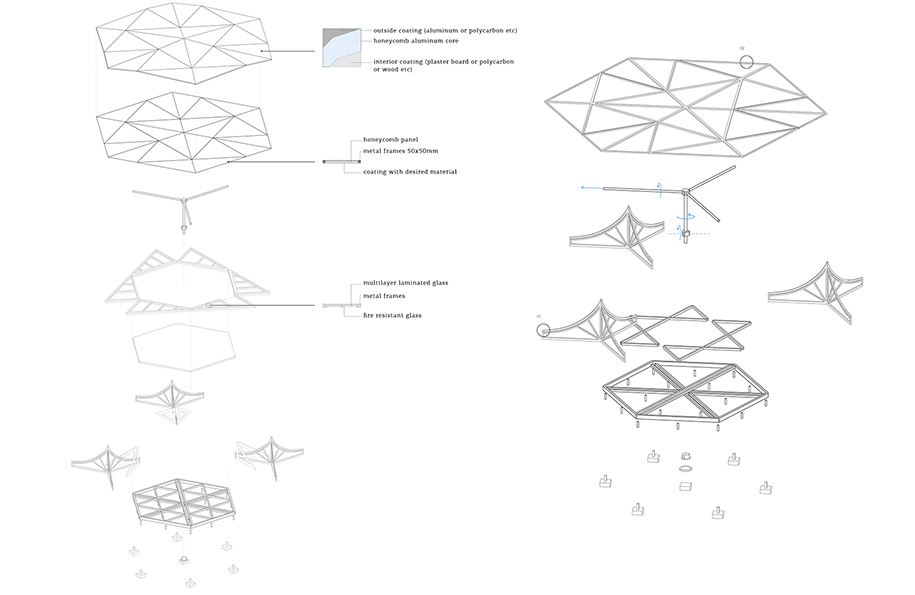

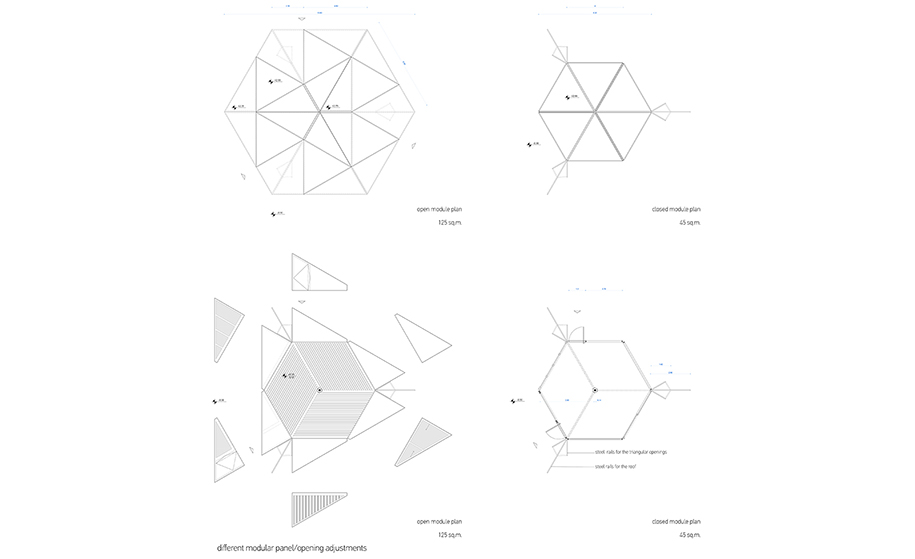
The 1:5 scale model, was made to study and find out, if the movement of the “origami” roof was possible. As a result, a hand-made mechanism from steel parts has been constructed, with simplicity, functionality, a cheap and steady structure, as the basic factors. For the study and construction of the Honeycomb panels, I worked with the architectural metal company: “Metallock”.
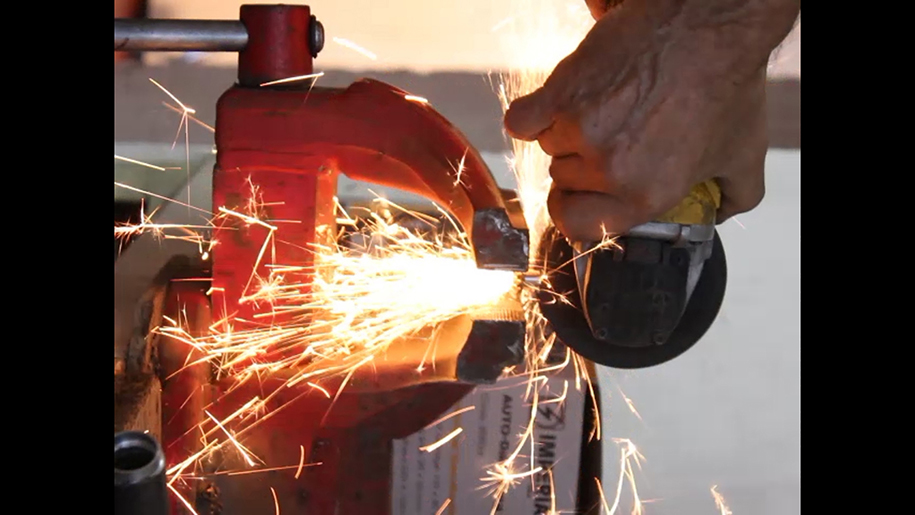
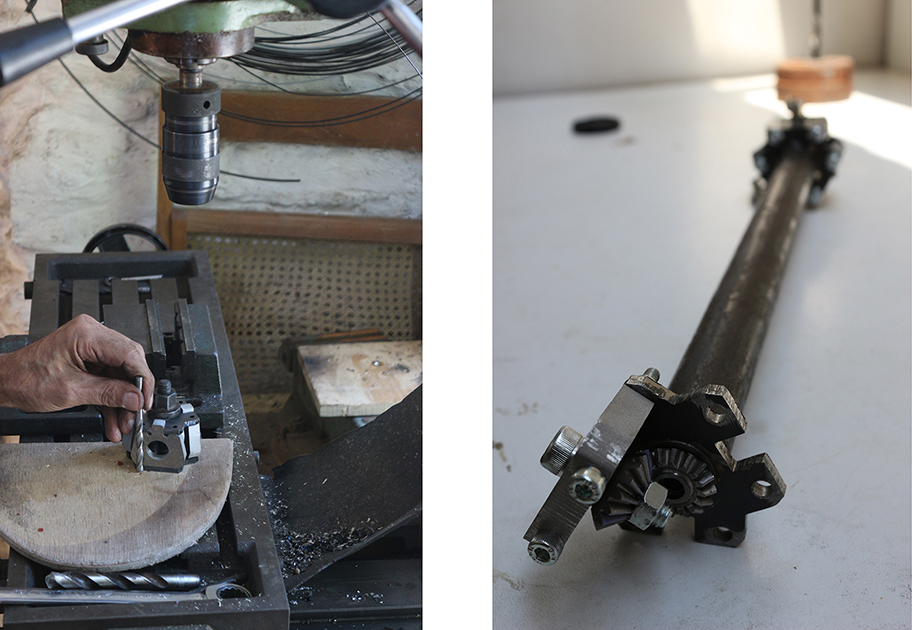
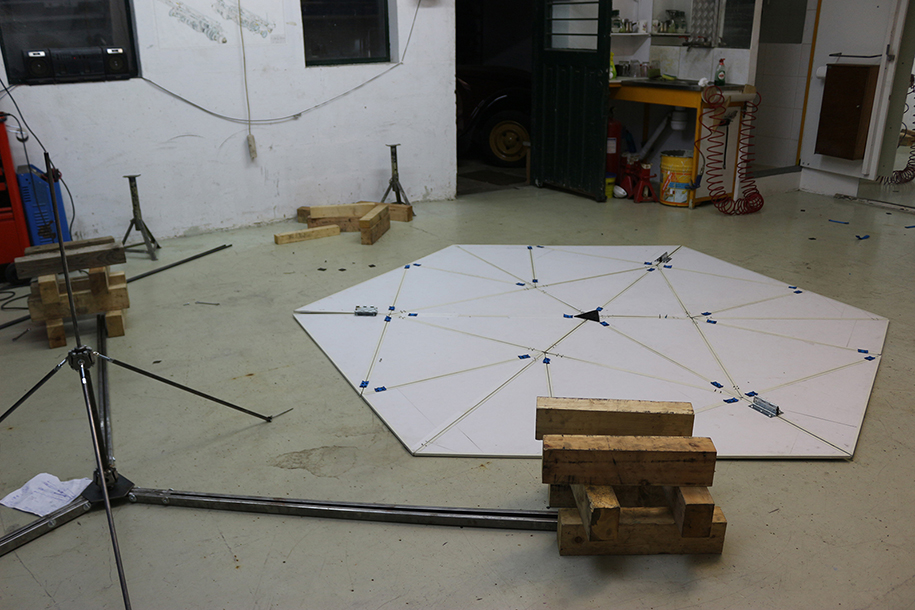
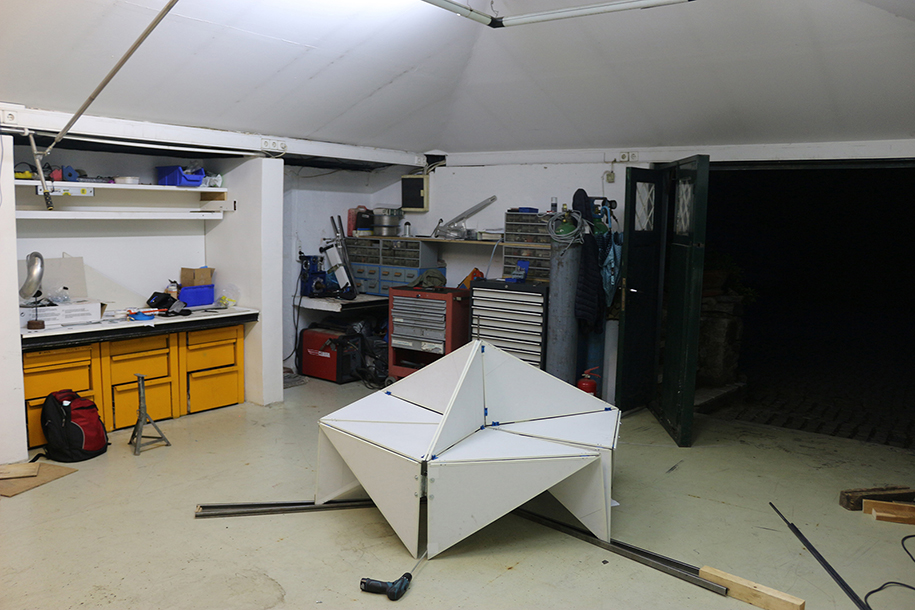
During this master thesis, I had the opportunity to meet people from different professions, to visit factories and a variety of shops and companies throughout Athens, to acquire the right knowledge and materials. It was a journey that reflects the course of an architectural work, from the initial birth of the idea, the study, the cooperation with the right people, to the final construction and presentation.
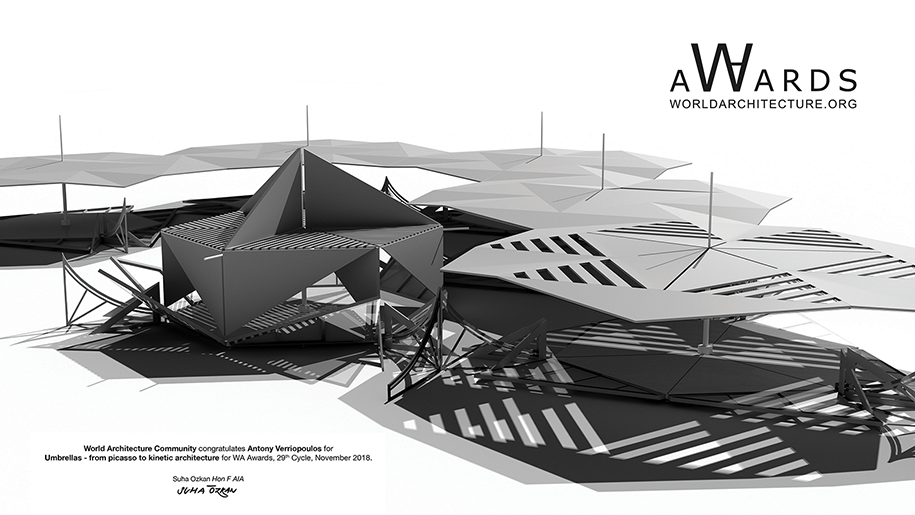
Presentation video:
Project video:
https://www.dropbox.com/s/uukceygjlc1zzmt/FINAL.mp4?dl=0
Facts and Credits
Student Antony Verriopoulos
Title “UMBRELLAS – from Picasso to kinetic architecture”
Professors – Supervisors Andreas Kourkoulas, Dimitris Korres, MiltiadisKatsaros
Location flexible – at the client’s request
Built area (m2)125 m2 (open module) – 45 m2 (closed module)
Cost of construction flexible – (for the 1:5 model: approx. 120 EUR)
University School of Architecture, NTUA
Date July 2018
“metallock” – (http://www.metallock.com/)
See also: ParaSited, a student design project here!
READ ALSO: ParaSited | Project by M. Georgiou, S. Giannoulidou, K. Theologitou & M. Nikolaidou