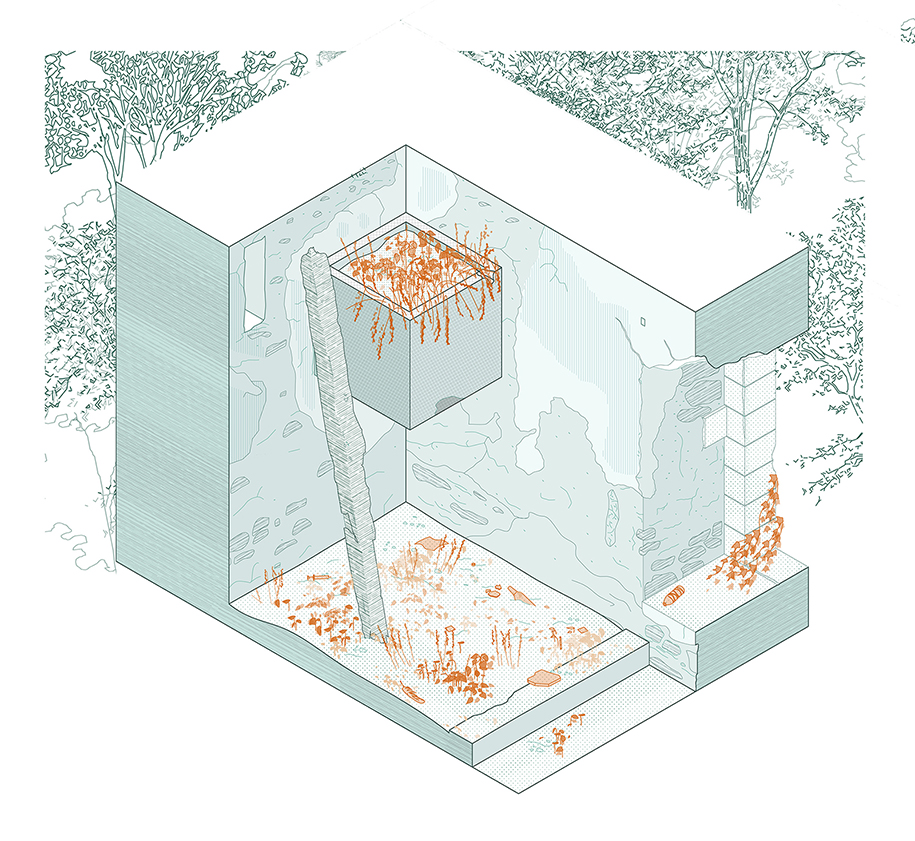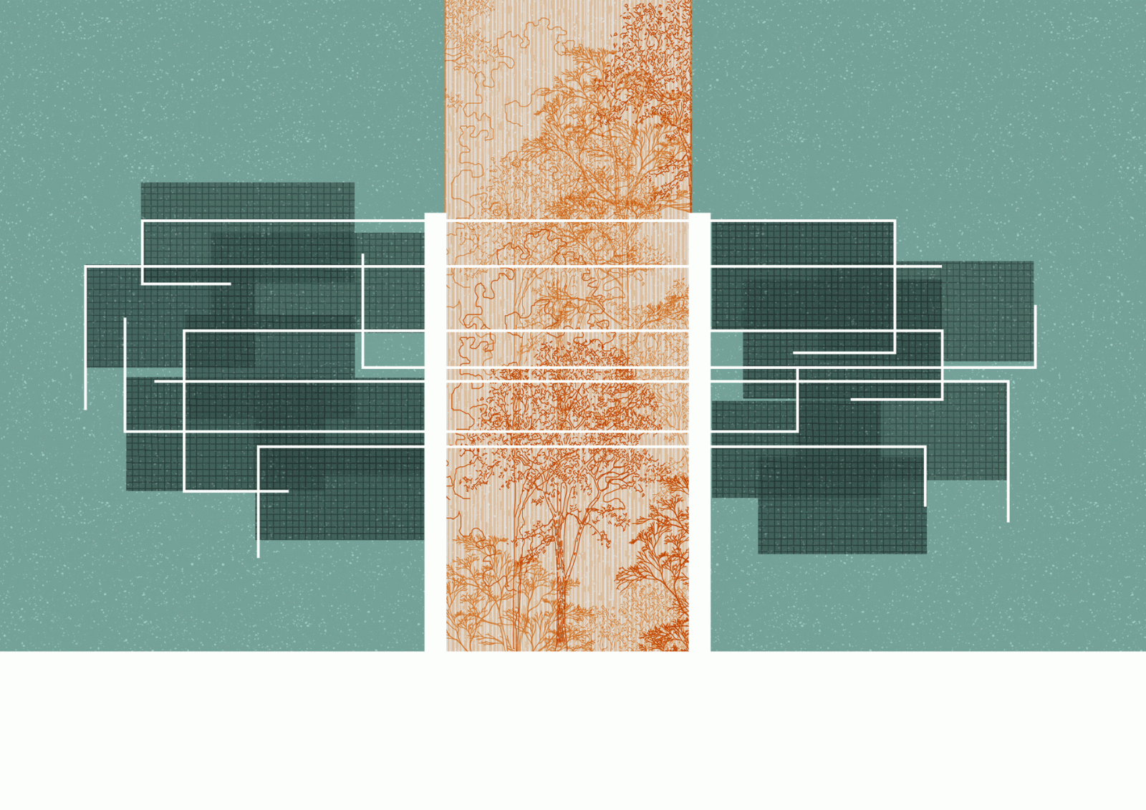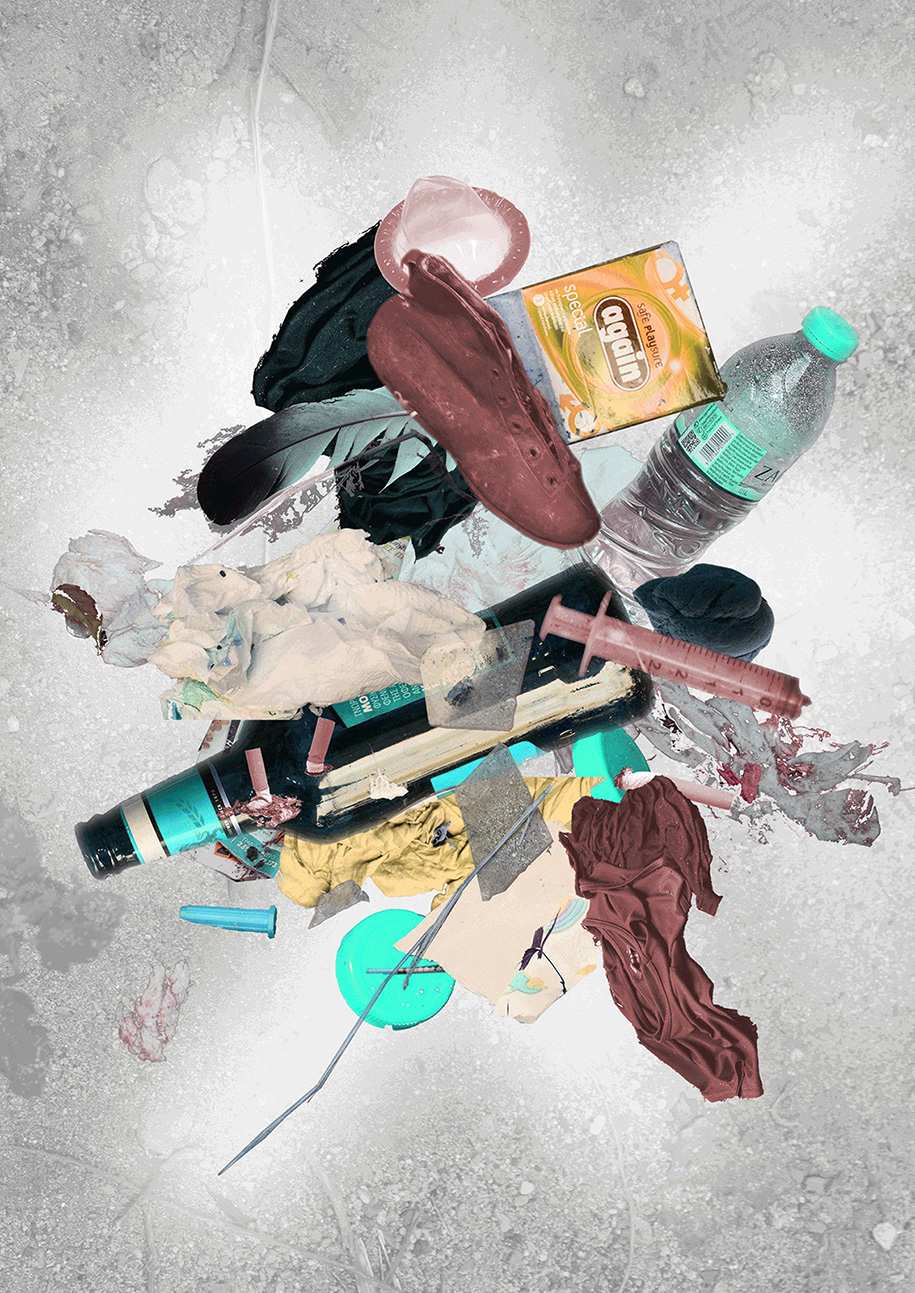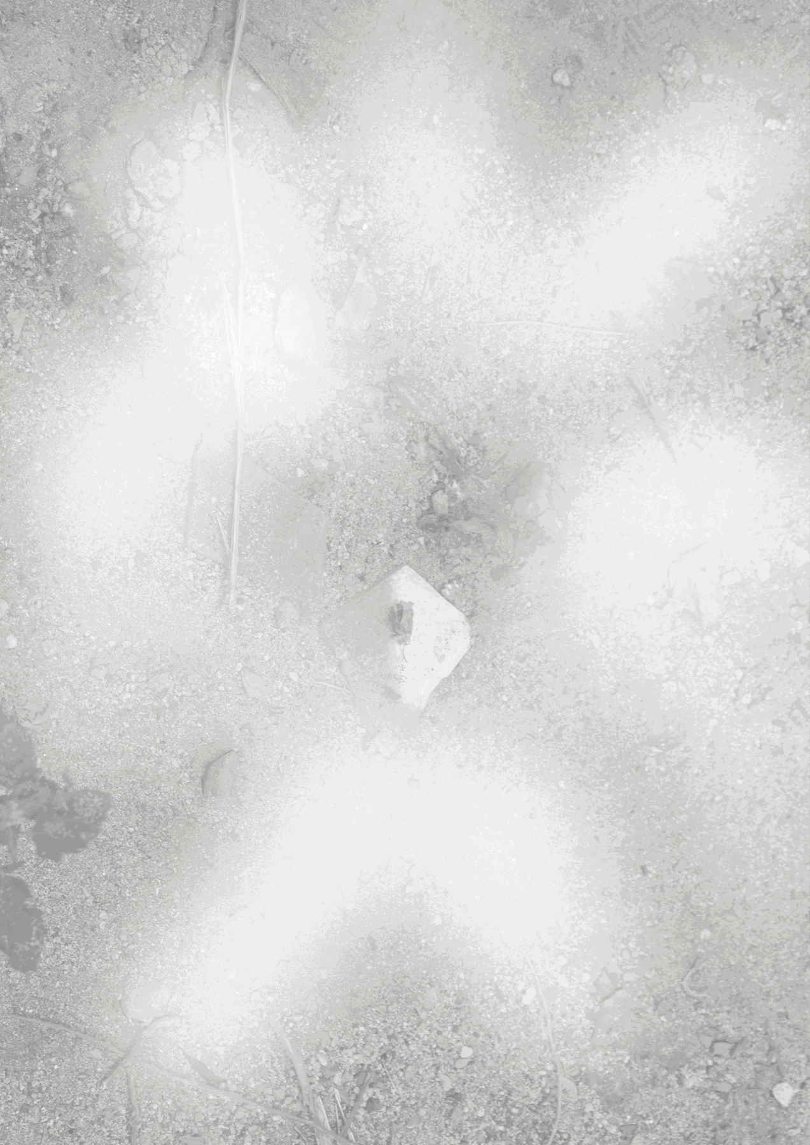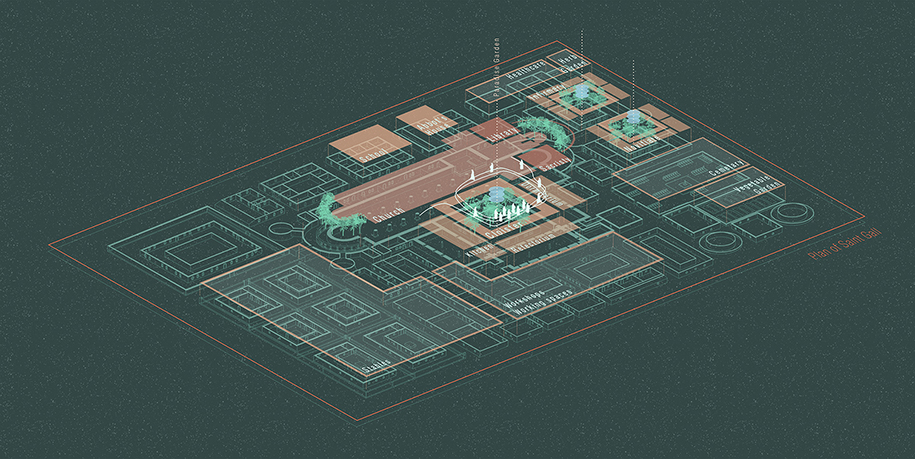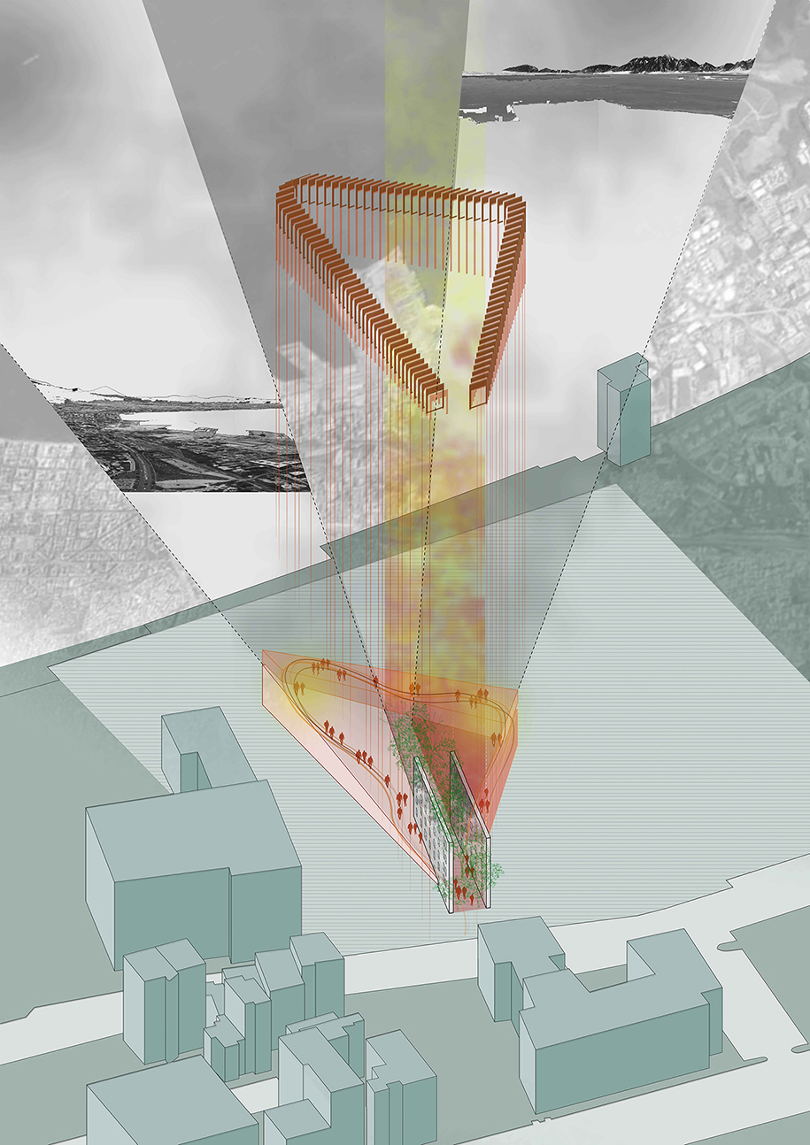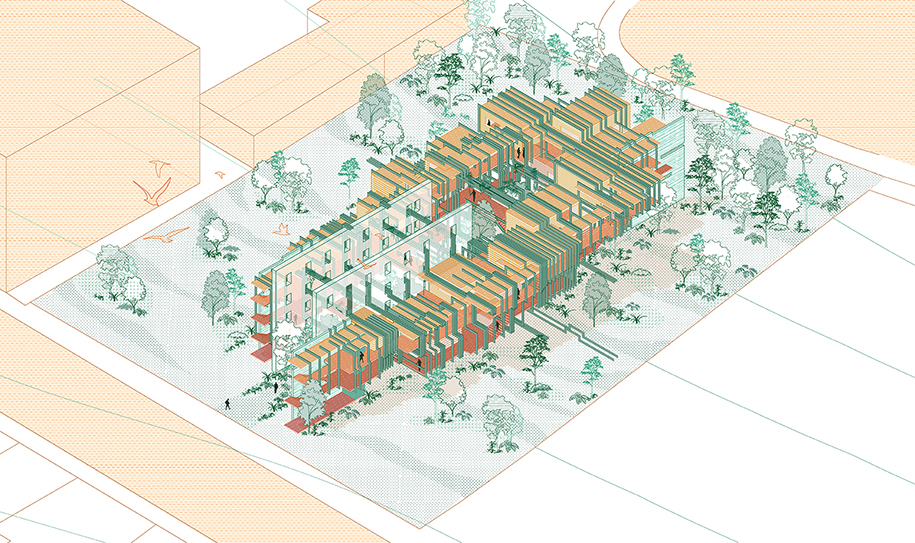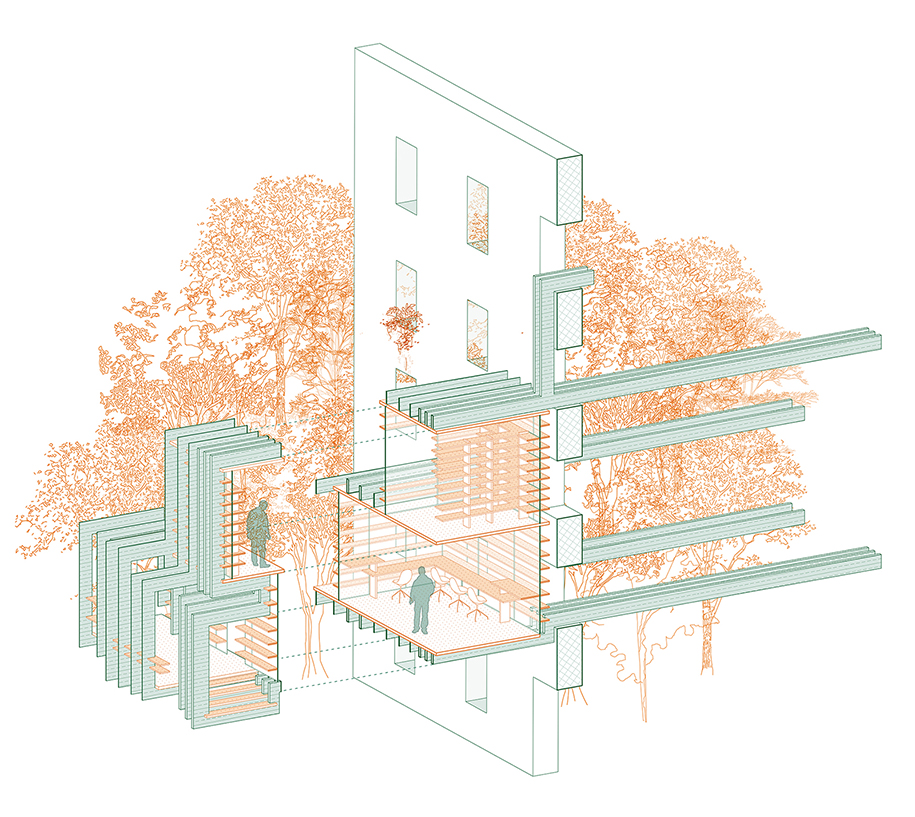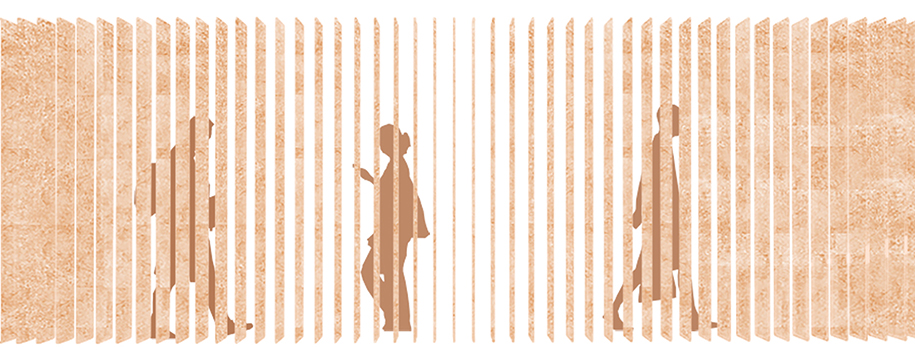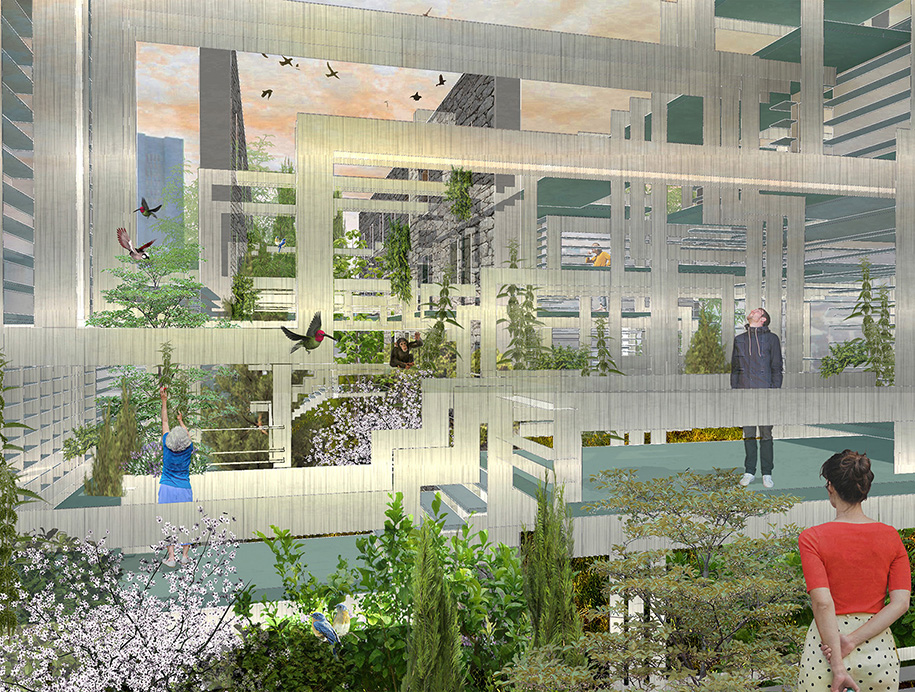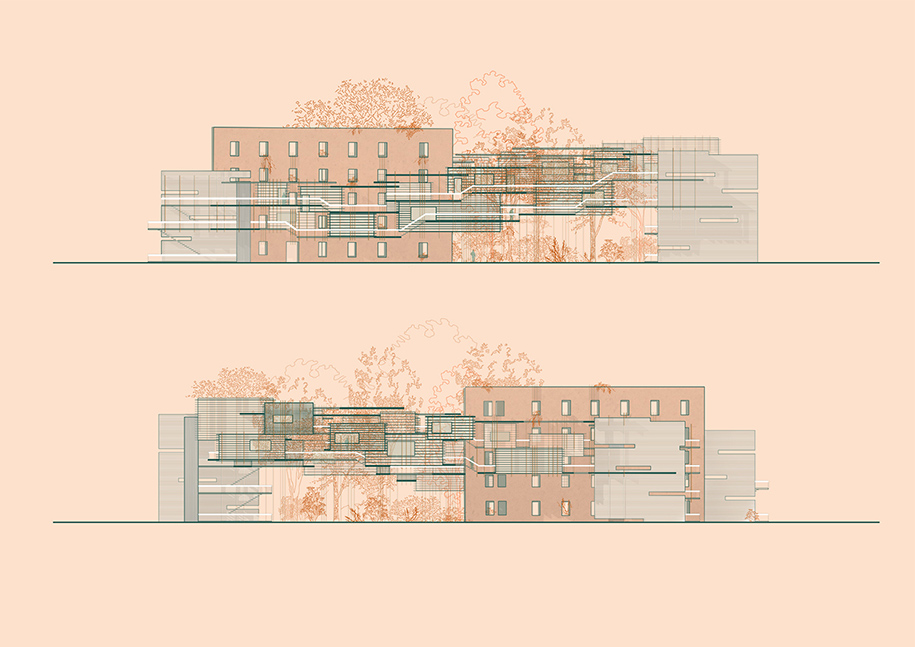Para-Sited is a proposal for the systematic reuse of Valtsani Mills in Thessaloniki, by introducing natural and tectonic elements for the healing of the social and urban tissue.
Para_sited is essentially an intervention on anabandoned industrial building, Valtsani Mills, situated in a relegated area in West Thessaloniki, Greece.
Our visit allowed us to notice two main elementsthat seemed to dominate the site in its existing situation, and that started to shape our approach:
First of all, the natural vegetation seemed to invade the interiorof the old building, right through the openings and the windows, as if it was drawn by an invisible mechanism.
This inspired us to reverse the existing situation, therefore anchor the main living spaces onto the exterior skin of the building, while inserting a wild, jungle – like, vegetation, into the interior spaces. Therefore, we suggested the creation of a central garden, using as a design referencethe layout of catholic monasteries and their cloister. In particular, we studied the design of St. Gall, trying to approach and understand spaces that allow self – development through solitary activities, and collecting ways of living, at the same time.
Apart from that, we attempted to study the site through its users, and the traces that testify their presence. In fact, the striking concentration of waste material, discarded by humans, such as glass bottles, clothes, condoms, syringes, etc. Those items revealed the extensive visit of the place by rather marginal users, that seeked a place to meet, while remaining unseen.
Attempting to provide an answer that focuses on these particular social groups, we suggest an alternative, healthier, way of venting, unwinding and “healing”.
Hence, a Cultural & Education Center, brings the former users in contact with activities that now aim towards their self – development. Two different themed units, attached onto the two sides of the building’s carcass, suggest isolating and socializing spaces respectively, that both promote their level of culture. The two distinct units are communicated by two different space qualities, emphasised by the design of the walking lanes. The first one is essentially an internal corridor in contact with the walls, allowing the view towards the central jungle –like garden, whereas the second one is more of an external pathway, a balcony, opening up to the exterior.
Our construction consists of completely clear volumes, surrounded by both horizontal and vertical contours. The vertical contour system acts essentially as a support for the living spaces, penetrating through the walls’ windows and openings, and ending back to the ground, in dialogue with the tree trunks. At the same time, the vertical parts offer the desired shading.
The horizontal contours define the different spaces, and through the rhythm of their array, they are stacked closely or sparsely, to create different optical conditions. In this way, in some areas they completely expose the users, also allowing them an open view towards the surroundings, whereas in other spots, they create darker spaces, from where you can only peek into the exterior.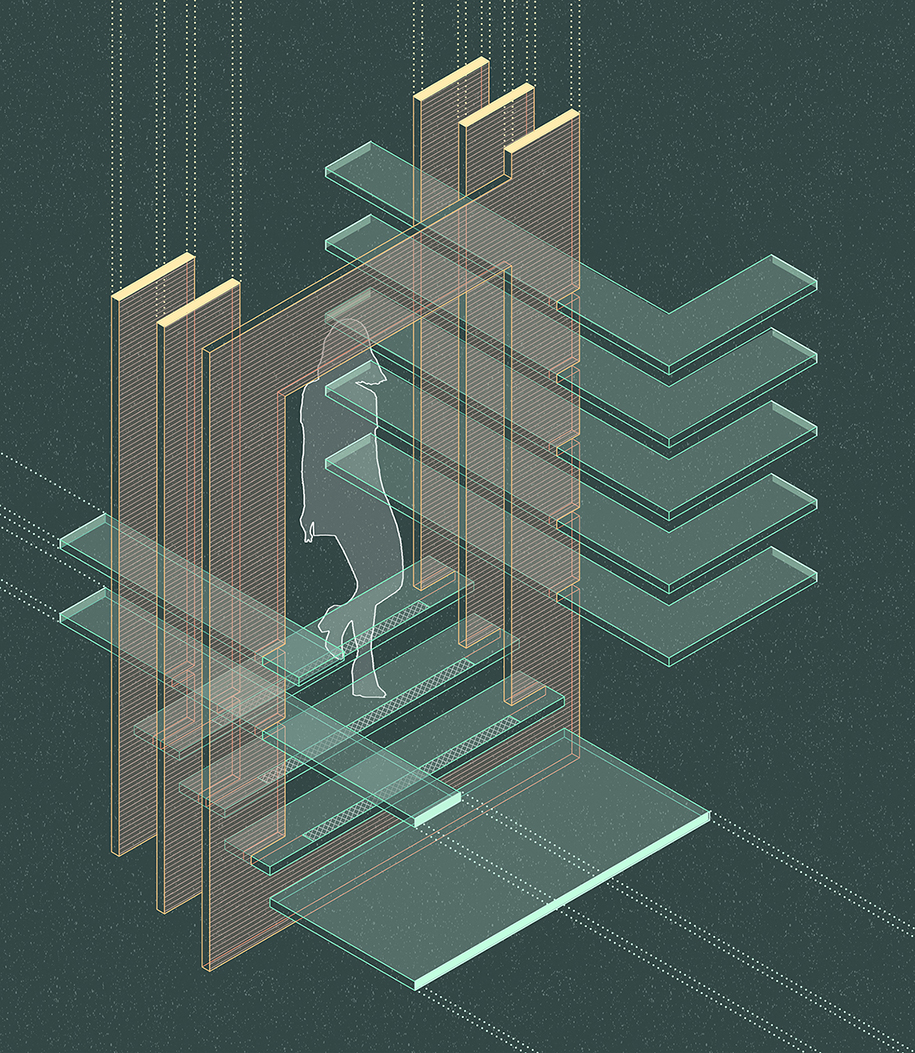
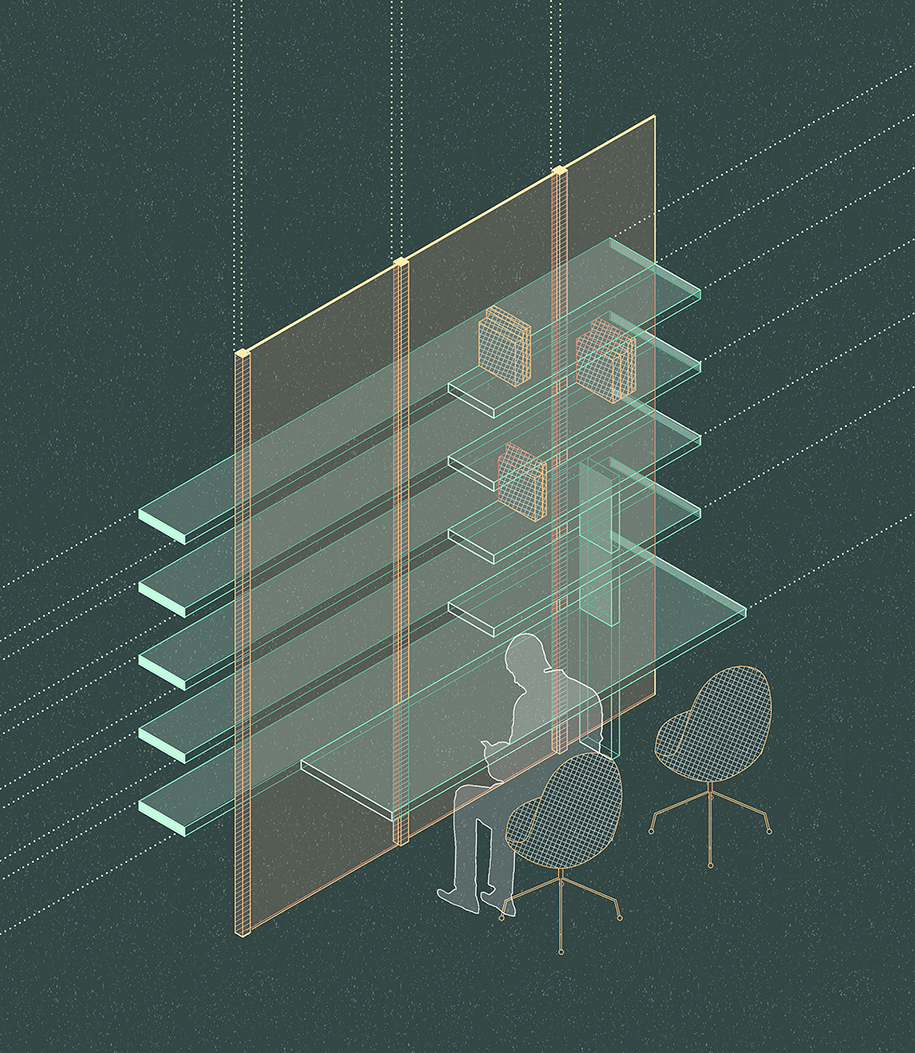
Ultimately, the construction dominates the space, suggesting a parasiting relationship with the old building, that however brings back new life in an unexpected way, into what was once dead.
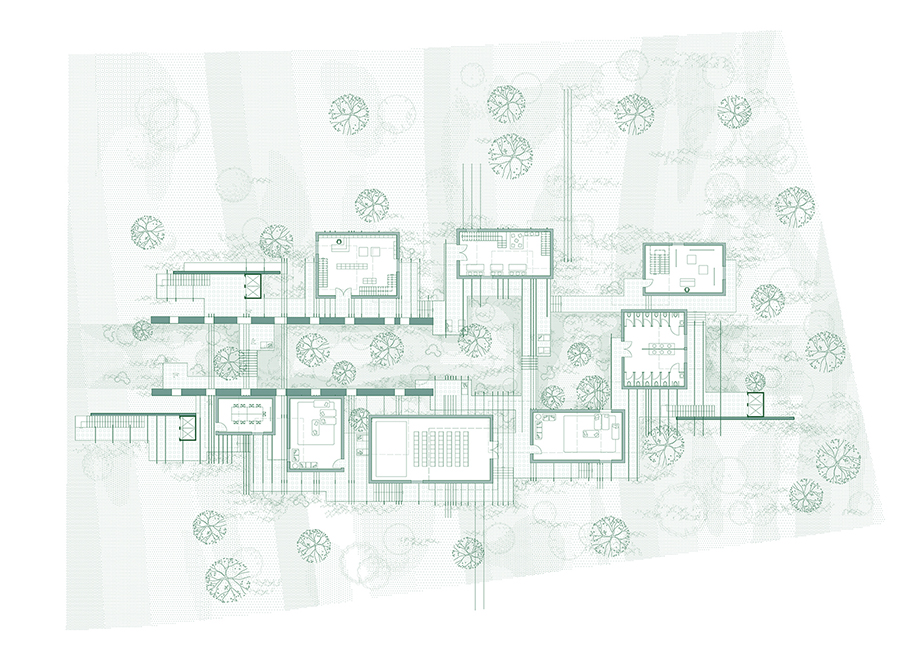
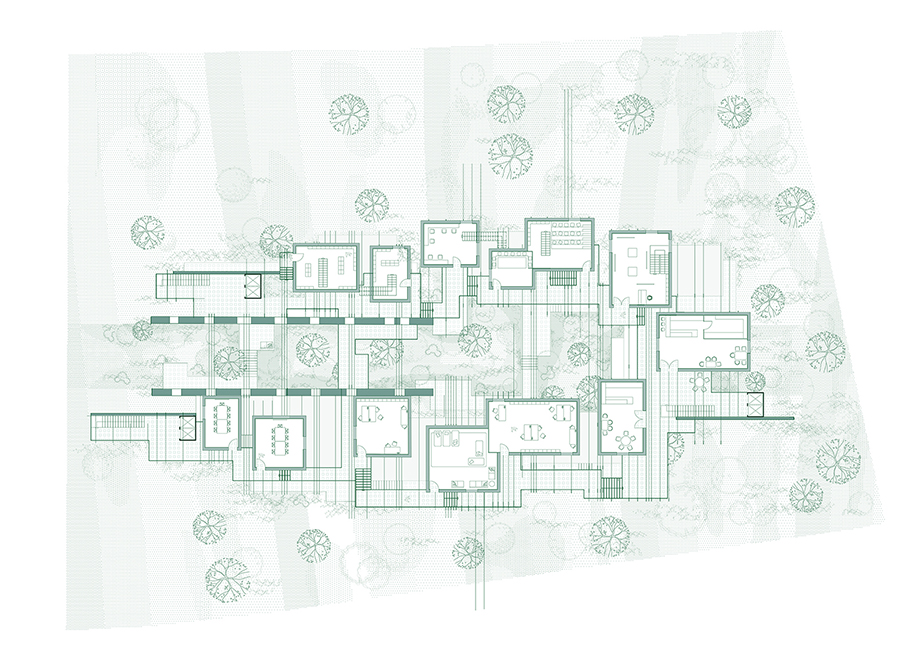
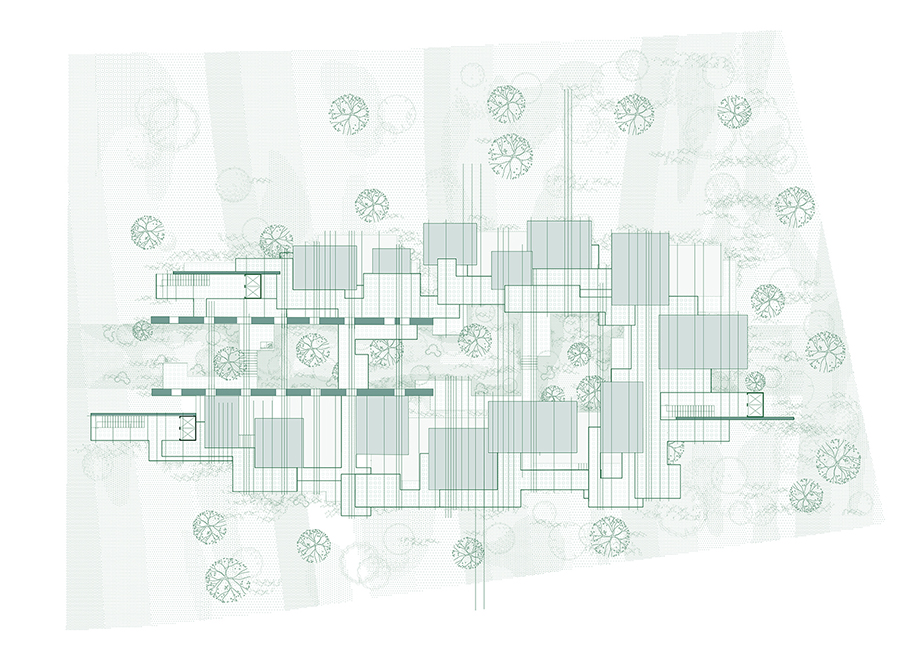
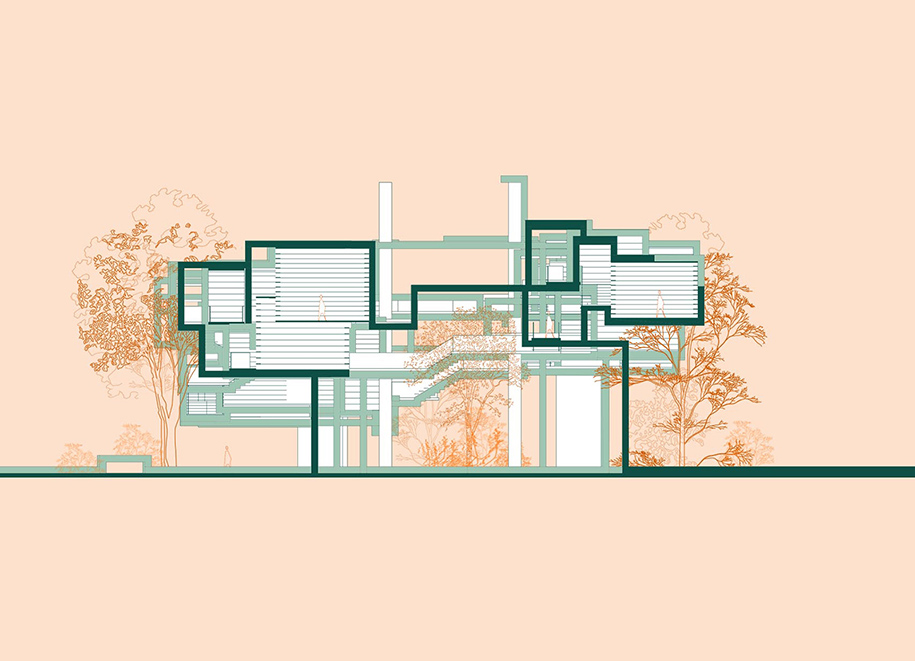
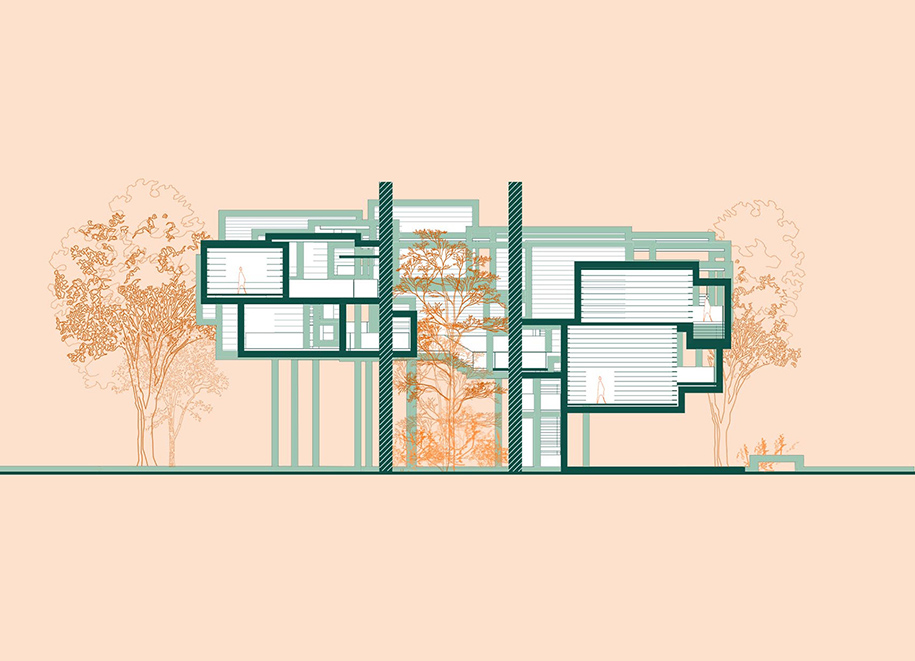
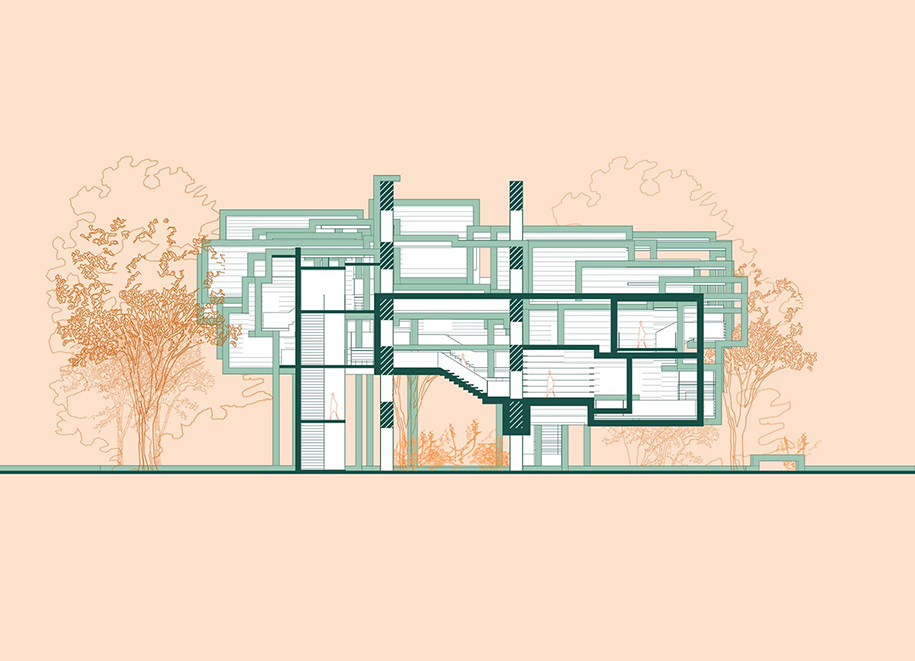
Project Data
Project Title Para_sited
Student team Maria Georgiou, Sofia Giannoulidou, Katerina Theologiti, Melina Nikolaidou
Studio Insights-Architecture in excess-places of information, pleasure & desire (Mon$ter$ v3.0)
Supervisor Dimitris Gourdoukis
Architecture School Aristotle University of Thessaloniki, Faculty of Engineering, School of Architecture
Date Winter semester, academic year 2018-2019
See Also : Housing and Automated Production Infrastructure – HAPI here!
READ ALSO: Housing and Automated Production Infrastructure - HAPI | Diploma thesis by Georgia Strinopoulou & Eleni Chasioti
