m.a.g.net – Moving Above Ground, a proposal by Konstantinos Xanthopoulos and Stavros Zotos (NTUA_ School of Architecture), received 1st honorable mention at the architectural competition “COPENAGHENCALL”, Copenhagen Conference Hall, organized by ArchiContest.
Integration
The design proposal for the integration of a complex and a wide-function building in the center of Copenhagen, in an idiosyncratic and nodal unstructured public space, undeniably comprises a big challenge. The strong existence of the renaissance facades and the attempt to integrate a contemporary building into them form contradictory issues to be solved. The new building demands to be imposed, without eliminating the surrounding buildings and vice versa. The vision of the new conference hall is to address two seemingly incompatible elements and to create – provide a public space, open to the inhabitants and the city, a pole where the urban life can enhance culture and interdisciplinarity, as a point of exhibitions, meetings and social contact in general. The contemporary building has no intention to oppose or imitate the surroundings. It seeks the unity.
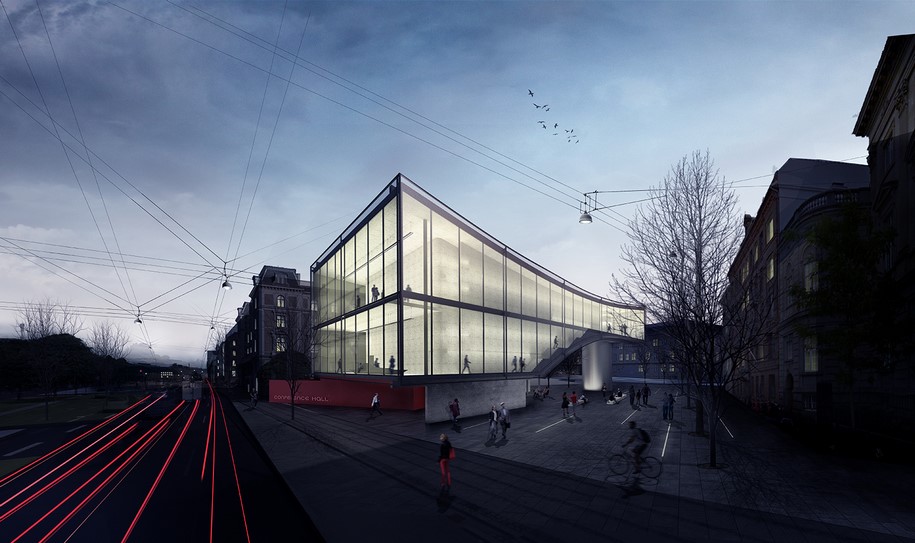
Function
Three fundamental elements configure the proposal: an introverted compact red volume with a triangular plan, a reflective cylindrical vertical movement core and a transparent, floating curved prism. The synthesis is growing in four levels. Two basic vertical movement cores, placed interdimensional, ensure the functional movement. At the level of the city flow the space remains free, open to the flux of the residents. The triangular compact volume opens with glass panels in the flow of the city forming the main foyer (180 sqm), while surrounded by the staff offices (overall area of 120sqm), the café with repository spaces and the hygiene spaces. At the equivalent underground level are placed the staff spaces (70sqm) and storage rooms with the mechanical installations (190sqm).
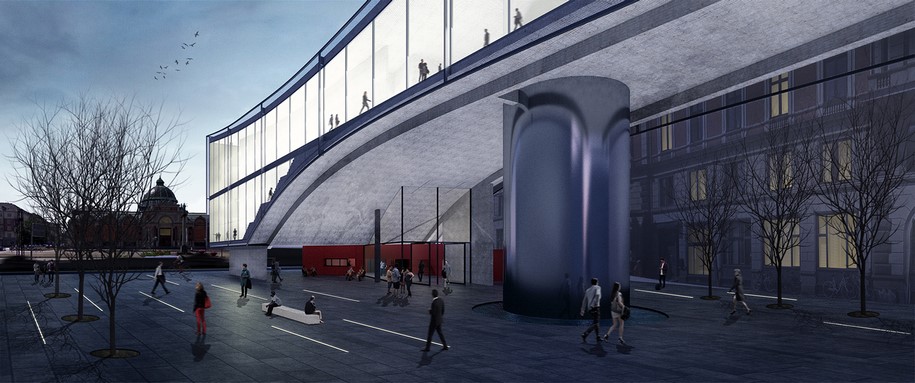
The transparent prism reveals the section of the building and acts magnetically for the people’s look at the night hours. It holds the amphitheater with a capacity of 500 people, a smaller secondary foyer – space of functional relief and the exhibition hall spaces (overall area of 350sqm). The main function of the building is revealed to the city; the large amphitheater as an introverted shell, while the exhibition hall as a visitor’s progression and an extroverted unfolding. The configuration of the outdoor space as a continuity of the urban landscape, is achieved by the co-level with city. The linear tree rows attempt to highlight and enhance the geometry of the public passage via the optical views to the neighboring landmarks of the city.
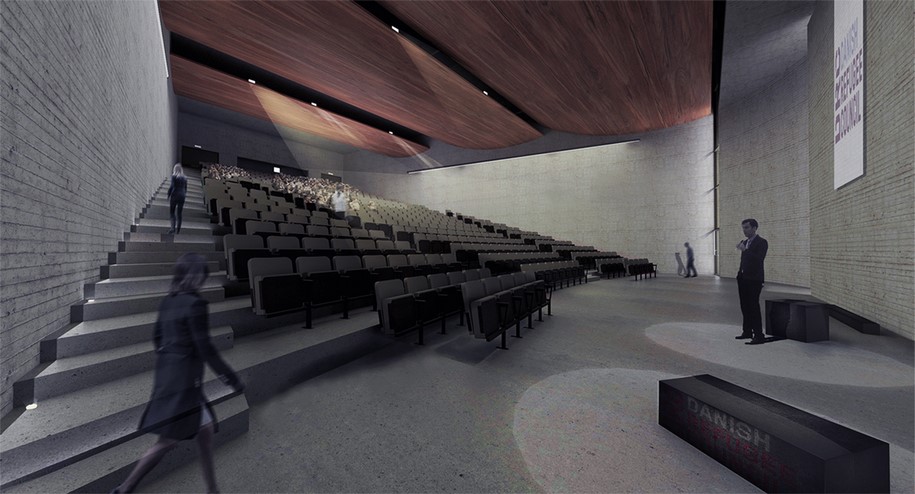
Geometry-Construction
The proposal borrows the geometry of the field. The trapezoidal shape functions as a funnel and capacitor for people and views. The symmetry of the floating prism is highlighted and attempts to strengthen the human flow and rest. The synthesis obeys to the strict urban grid. It enhances the linear and diagonal visual links with the city elements. The transparent prism of fair-faced reinforced concrete is surrounded by glass panels and is coated with a metallic perforated curtain mesh, held-stretched on a steel frame.
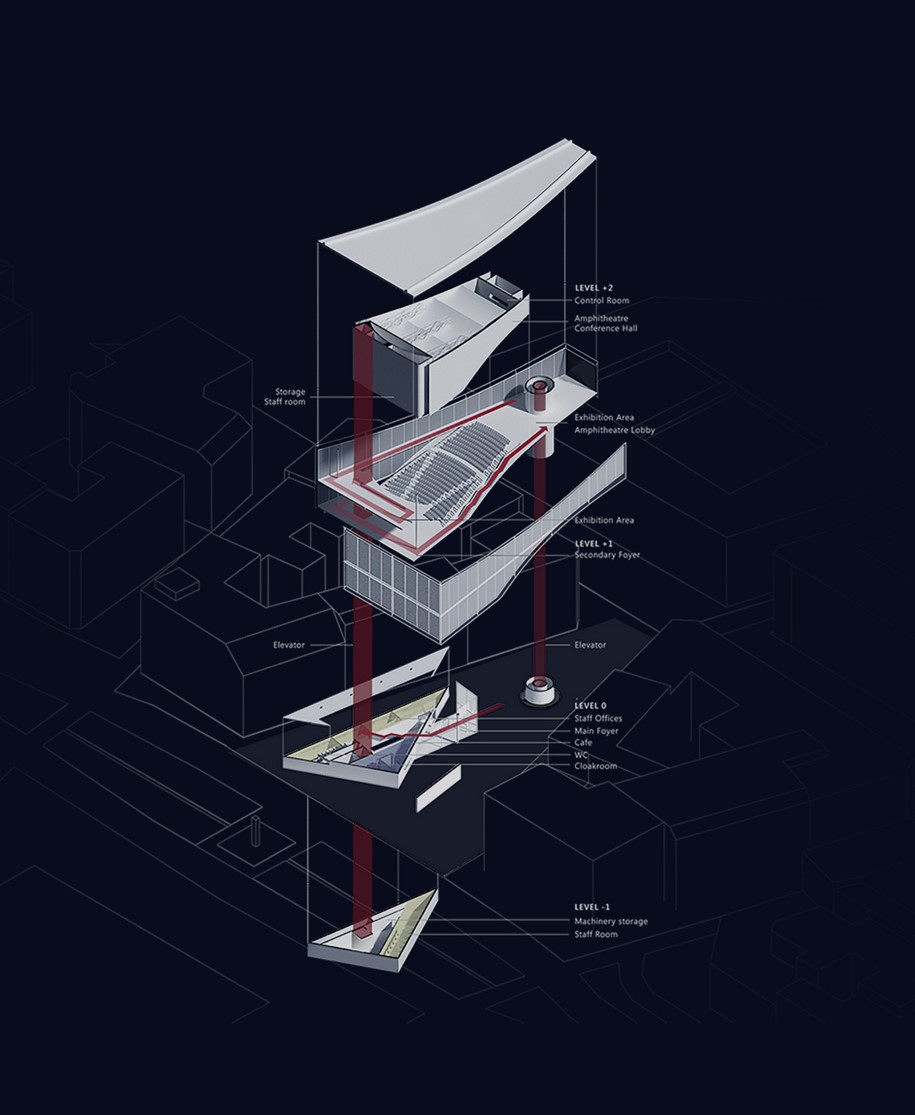
The visual permeability of the facades enhances the extroversion of the prism, it reveals its interior; inversely the vibrant urban landscape is revealed to its visitors. The optical intensity of the floating prism is enhanced by its counterpart with the closed solid red triangular volume. The curved concrete faces-slabs of the prism lighten it into an optical swing and engineering game. Two strong rein-forced concrete walls, the cylindrical core – lined with reflective sheets – and a whole of compound columns complement the structural-static system of the composition. The exterior space is formed by elongated plates-tiles, sliding benches and linear tree-lines.
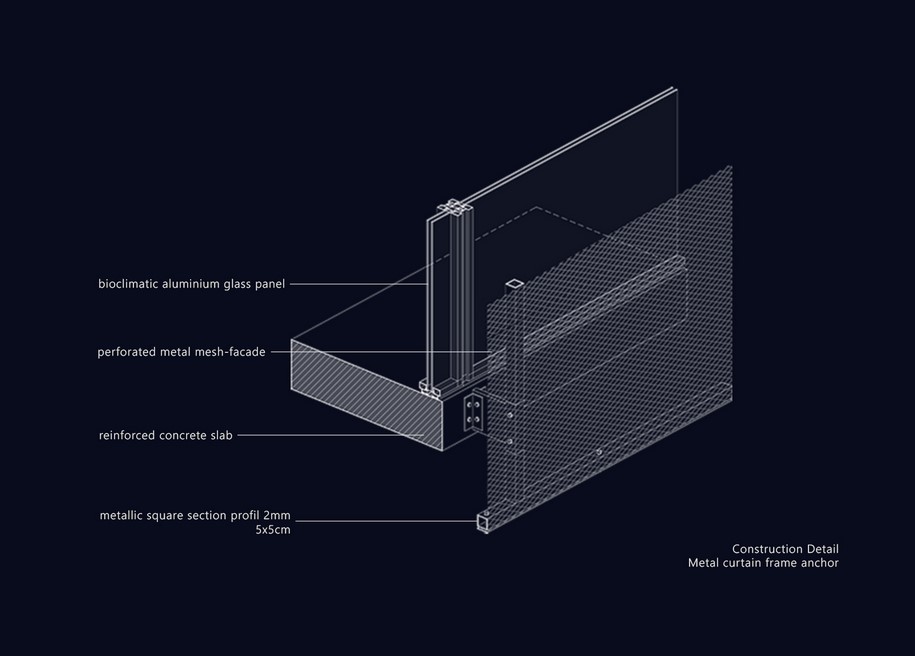
Facts & Credits
Proposal Title m.a.g.net (moving above ground network)
Competition “COPENAGHENCALL”, Copenhagen Conference Hall, by ArchiContest
Team members Xanthopoulos Konstantinos, Zotos Stavros-Konstantinos
Award 1st Honorable Mention (4th position)
Year 2018
–
Το m.a.g.net (moving above ground network), η πρόταση του Κωνσταντίνου Ξανθόπουλου και του Σταύρου Ζώτου (ΕΜΠ_Σχολή Αρχιτεκτόνων) έλαβε α’ εύφημο μνεία (4η θέση) στον αρχιτεκτονικό διαγωνισμό “COPENAGHENCALL” Συνεδριακό Κέντρο στην Κοπεγχάγη που οργανώθηκε από το ArchiContest.
Ένταξη
Η πρόταση για ένταξη ενός λειτουργικά σύνθετου και κτηριολογικά εκτεταμένου κτηρίου στο κέντρο της Κοπεγχάγης, σε έναν ιδιόμορφο και κομβικό αδόμητο δημόσιο χώρο, αποτελεί αναμφισβήτητα πρόκληση. Η πραγματικότητα των αναγεννησιακών μετώπων και η προσπάθεια ένταξης ενός σύγχρονου κτηρίου διαμορφώνουν αντιφατικές επιτελεστικότητες προς επίλυση. Το νέο κτήριο απαιτεί να επιβληθεί χωρίς να εξαλείφει τα γύρω κτήρια και αντιστρόφως. Το όραμα του νέου Συνεδριακού Κέντρου είναι να αντιμετωπίσει δύο φαινομενικά ασύμβατα στοιχεία και να δημιουργήσει-αποδώσει ένα χώρο δημόσιο, ανοικτό στους κατοίκους και στην πόλη· έναν πόλο όπου η αστική ζωή μπορεί να ενισχύσει τον πολιτισμό και τη διεπιστημονικότητα, ως σημείο εκθέσεων, συναντήσεων και κοινωνικής επαφής. Το σύγχρονο κτήριο δεν αντιπαρατίθεται, δεν επιχειρεί την ταύτιση. Επιδιώκει την ενότητα.
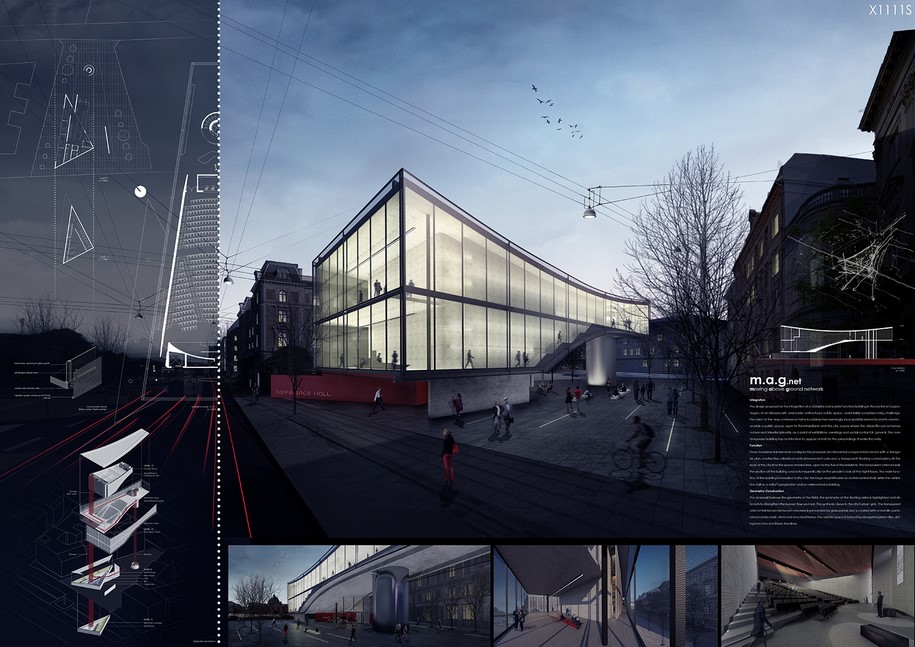
Λειτουργία
Τρία βασικά στοιχεία συνθέτουν την πρόταση, ένας εσωστρεφής συμπαγής κόκκινος όγκος τριγωνικής κάτοψης, ένας ανακλαστικός κυλινδρικός πυρήνας κατακόρυφης κίνησης και ένα διάφανο αιωρούμενο καμπυλόμορφο πρίσμα. Η σύνθεση αναπτύσσεται σε τέσσερα επίπεδα. Δύο κύριοι πυρήνες κατακόρυφης κίνησης, αντιδιαμετρικά τοποθετημένοι εξασφαλίζουν την καθ΄ ύψος κίνηση. Στο επίπεδο κίνησης της πόλης ο χώρος παραμένει ελεύθερος, ανοικτός στη ροή των κατοίκων. Ο συμπαγής τριγωνικός όγκος ανοίγεται με υαλοστάσια στη ροή της πόλης διαμορφώνοντας το κύριο φουαγιέ (180τ.μ.), γύρω από τον οποίο διατάσσονται οι χώροι γραφείων (συνολικού εμβαδού 120τ.μ.), το αναψυκτήριο με τους βοηθητικούς του χώρους και οι χώροι υγιεινής. Στην αντίστοιχη υπόγεια στάθμη διατάσσονται οι χώροι του προσωπικού (70τ.μ.) και βοηθητικοί χώροι μηχανολογικών εγκαταστάσεων (190τ.μ.).
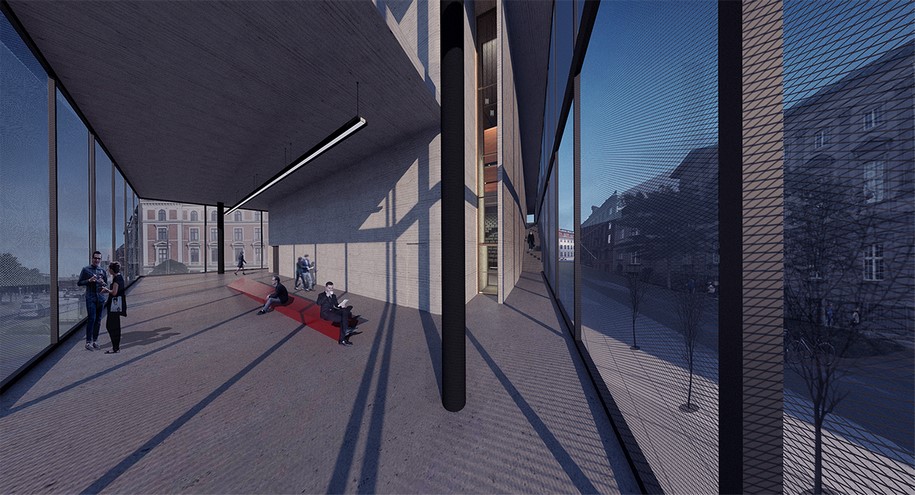
Το διάφανο πρίσμα αποκαλύπτει την τομή του κτηρίου και λειτουργεί μαγνητικά για το βλέμμα τις νυχτερινές ώρες. Υποδέχεται το αμφιθέατρο χωρητικότητας 500 ατόμων, ένα μικρότερο φουαγιέ-χώρο εκτόνωσης και τους εκθεσιακούς χώρους (συνολικής έκτασης 350τ.μ). Η λειτουργία αποκαλύπτεται στην πόλη· το αμφιθέατρο ως εσωστρεφές κέλυφος, ο εκθεσιακός χώρος ως πορεία και εξωστρεφής αναδίπλωση. Ο χειρισμός του υπαίθριου χώρου ως συνέχεια του αστικού τοπίου, επιτυγχάνεται μέσω της συν-επιπεδότητας με τη στάθμη της πόλης. Οι γραμμικές δενδροστοιχίες επιχειρούν να αναδείξουν και να εντείνουν τη γεωμετρία του δημόσιου περάσματος μέσω των οπτικών φυγών προς τα γειτονικά τοπόσημα της πόλης.
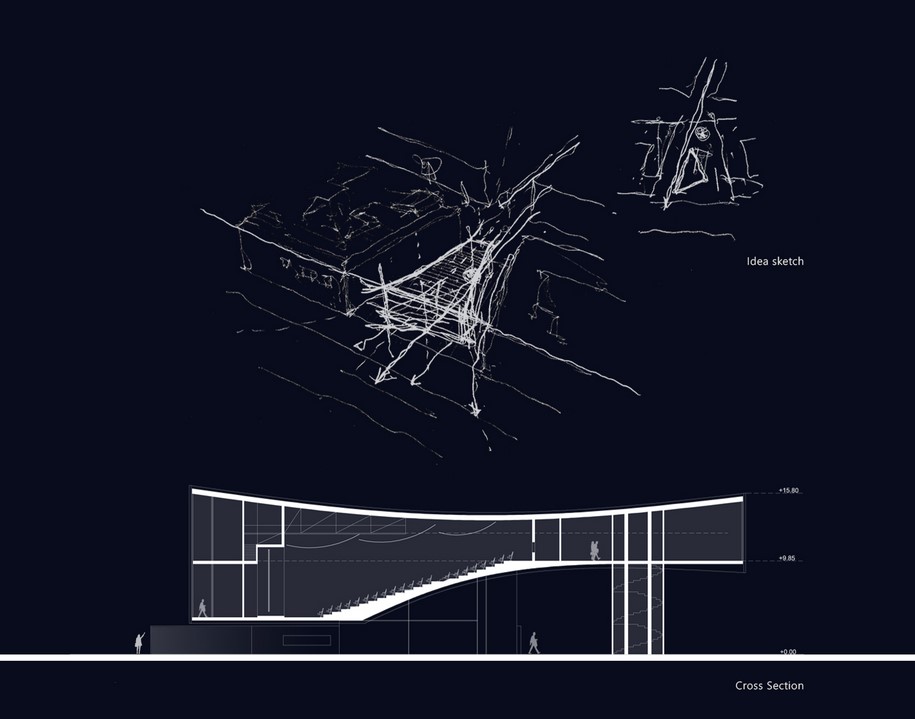
Γεωμετρία-Κατασκευή
Η πρόταση δανείζεται τη γεωμετρία του οικοπέδου. Το τραπέζιο σχήμα λειτουργεί ως χωνί και πυκνωτής ανθρώπων και βλεμμάτων. Τονίζεται η συμμετρία του αιωρούμενου πρίσματος και επιχειρείται η ενίσχυση της ανθρώπινης ροής και στάσης. Οι χαράξεις υπακούουν στον αυστηρό αστικό ιστό. Εντείνουν τις γραμμικές και διαγώνιες οπτικές συνδέσεις με στοιχεία της πόλης. Το διαφανές πρίσμα από εμφανές οπλισμένο σκυρόδεμα περιβάλλεται από υαλοστάσια και επενδύεται με μεταλλική διάτρητη κουρτίνα που συγκρατείται-τεντώνεται σε σιδηρό σκελετό. Η οπτική διαπερατότητα των όψεων ενισχύει την εξωστρέφεια του πρίσματος, αποκαλύπτει το εσωτερικό του, και αντιστρόφως αποκαλύπτει στους επισκέπτες του το παλλόμενο και ζωογόνο αστικό τοπίο. Η οπτική ένταση του αιωρούμενου πρίσματος ενισχύεται από την αντίστιξή του με τον κλειστό συμπαγή κόκκινο τριγωνικό όγκο. Οι καμπυλόμορφες σκυροδετημένες παρειές του πρίσματος το εξαερώνουν, σε ένα οπτικό παιχνίδι αιώρησης και στατικής μηχανικής. Δύο ισχυρά τοιχεία, ο κυλινδρικός πυρήνας- επενδεδυμένος με ανακλαστικά φύλλα και ένα σύνολο σύμμεικτων υποστυλωμάτων συμπληρώνουν τη δομική-στατική συγκρότηση της σύνθεσης. Ο υπαίθριος χώρος διαμορφώνεται από επιμήκεις πλάκες, κυλιόμενα καθιστικά και γραμμικές δενδροστοιχίες.
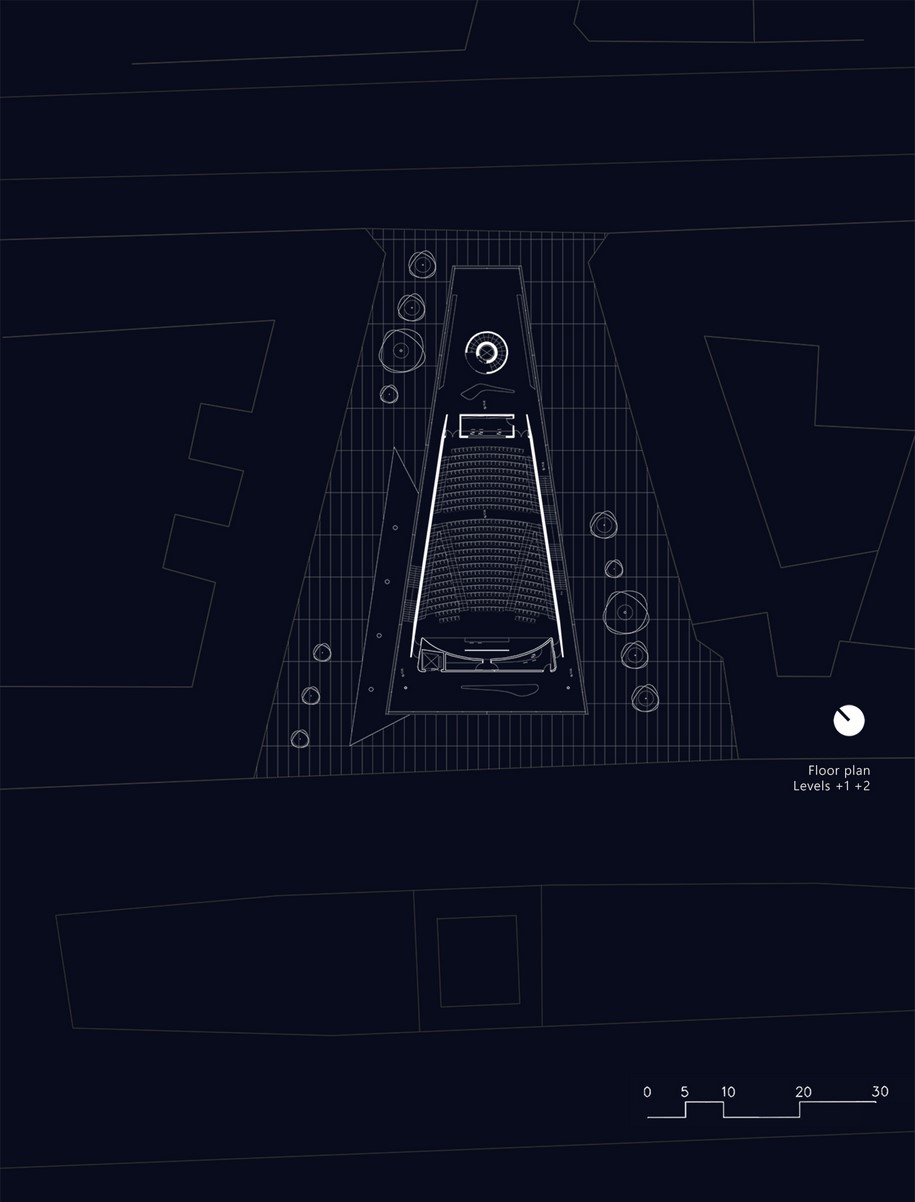
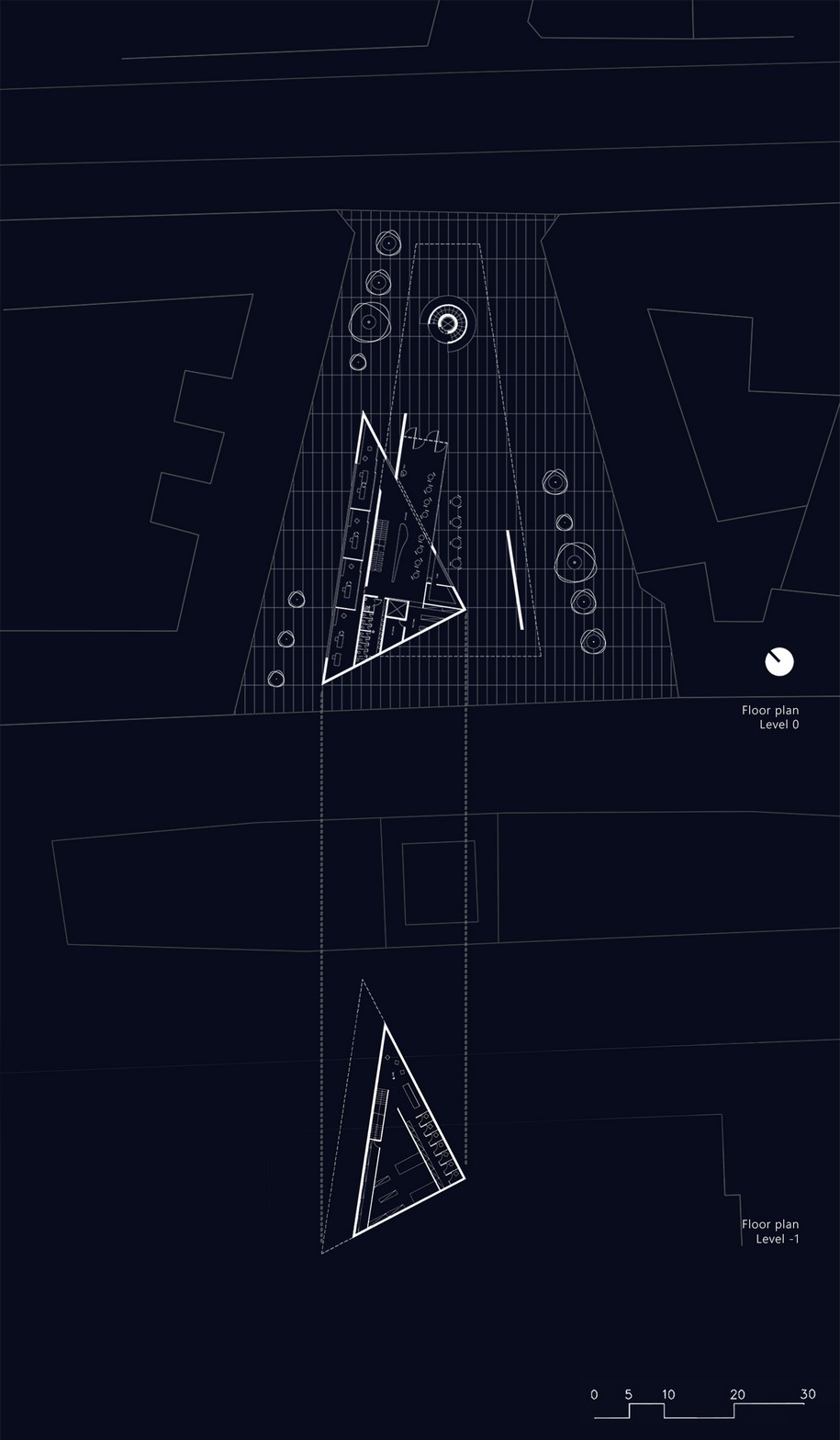
Στοιχεία έργου
Τίτλος m.a.g.net (moving above ground network)
Διαγωνισμός “COPENAGHENCALL” Συνεδριακό Κέντρο στην Κοπεγχάγη, ArchiContest
Ομάδα Ζώτος Σταύρος-Κωνσταντίνος, Ξανθόπουλος Κωνσταντίνος
Διάκριση 1η Εύφημος Μνεία (4η θέση)
Έτος 2018
READ ALSO: Rapturehood Studios - Postgraduate Diploma Thesis at INSTEAD by Stathis Stylidis