BLUE TAPE is a vertical re-imagining of the typical architecture school typology. Located adjacent to theAmerican University of Dubai and publicly integrated with the Dubai metro system, this satellite campushouses an international architecture program offering students the opportunity to pursue a modernarchitectural education within an iconic tower on the Dubai skyline.At the core of BLUE TAPE is the concept of the Pin-Up Space: a place where students share their ideas, collaborate with their peers, and participate in academic critique of their designs with instructors and colleagues. BLUE TAPE re-identifies the Pin-Up space as the integral and vital tool of the architectural education, and recognizes that in many examples of current schools it is often pushed to the margins of physical space as an afterthought, relegated to unused surface walls.
Placed within the tower typology, the typically horizontal Pin-Up space becomes vertical, forming a visual, physical, and conceptual connector for the tower. As one moves upward, the Pin-Up space forms the conceptual ‘spine’ of larger public programs: classrooms, workshops, an auditorium, a library, event and gallery spaces, and finally culminates in an outdoor social roof terrace. These public programs become conceptual extensions of the Pin-Up spine, expressed on the facade of the tower as formal ‘voids’, serving as a symbolic and public expression of a continuous space of ‘academia’.
BLUE TAPE also recognizes how vital the professor-student relationship is to the architectural education. By placing the faculty offices and administrative services along the entire north-west elevation of the tower, offices are in direct adjacency to the studios on every level, providing an integrated educational environment. The addition of public open spaces along this facade mirror the nodal programs and creates outdoor spaces that foster social & academic interaction between students, their peers, and their instructors.
Architect profile:
Evan Shieh and Ali Chen met while attending architecture school at the University of Southern California. Their shared passion for exploratory design and aesthetics brought them together as a complementary team. The basis for their conceptual design for the BLUE TAPE architecture school stemmed from their own personal academic experience at USC, where pinup space was often relegated to unused surface walls or pushed to cramped hallways or corridors with vacant walls, when they viewed it as the true epicenter of their architectural education. They decided to reprogram the pin-up space as the starting point in their design, a space featured and un-compromised.
The name ‘Blue Tape’, was taken from the school-wide final design reviews, in which administrators provided ample amounts of blue tape to students to pin-up their work, generating the nickname, ‘Blue Tape Reviews’. Therefore though the name is enigmatic to the general public, the title `Blue Tape` represents the personal meaning this project has for them and their own ties to academia.
Project Name : BLUE TAPE Architecture School Tower
Location : Dubai
Use : Education, Architecture School
Site Area :62,000㎡
Bldg. Area:4,800㎡
Gross Floor Area :84,800㎡
Bldg. Coverage Ratio : 10%
Gross Floor Ratio : 140%
Bldg. Scale : 48 Stories above Ground, 5 Stories below Ground
Structure :Steel Frame Tube Structure
Max. Height : 227m
Landscape Area :57,200㎡
Parking Lot :8,800㎡, 380 cars
Exterior Finish :Anodized Aluminum Paneling
Architects : Evan Shieh and Ali Chen
Client : [ AC-CA ] Architectural CompetitionConcours d`Architecture
Complete Year : N/A (Conceptual)
Photo by : WYTE
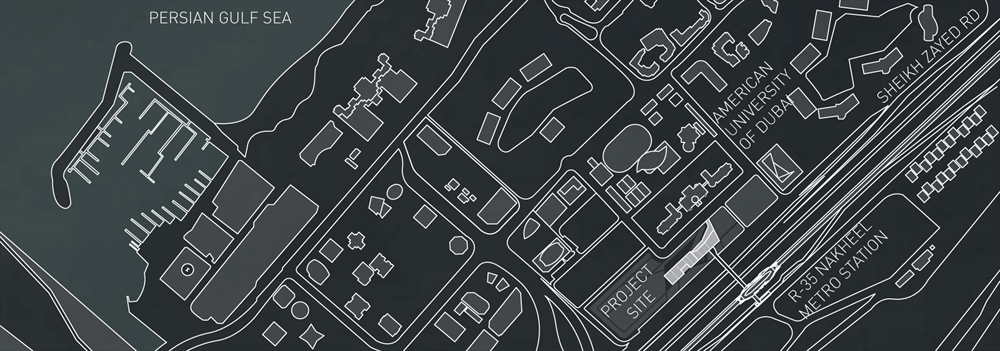 BLUETAPE SITE PLAN (C) ALI CHEN AND EVAN SHIEH
BLUETAPE SITE PLAN (C) ALI CHEN AND EVAN SHIEH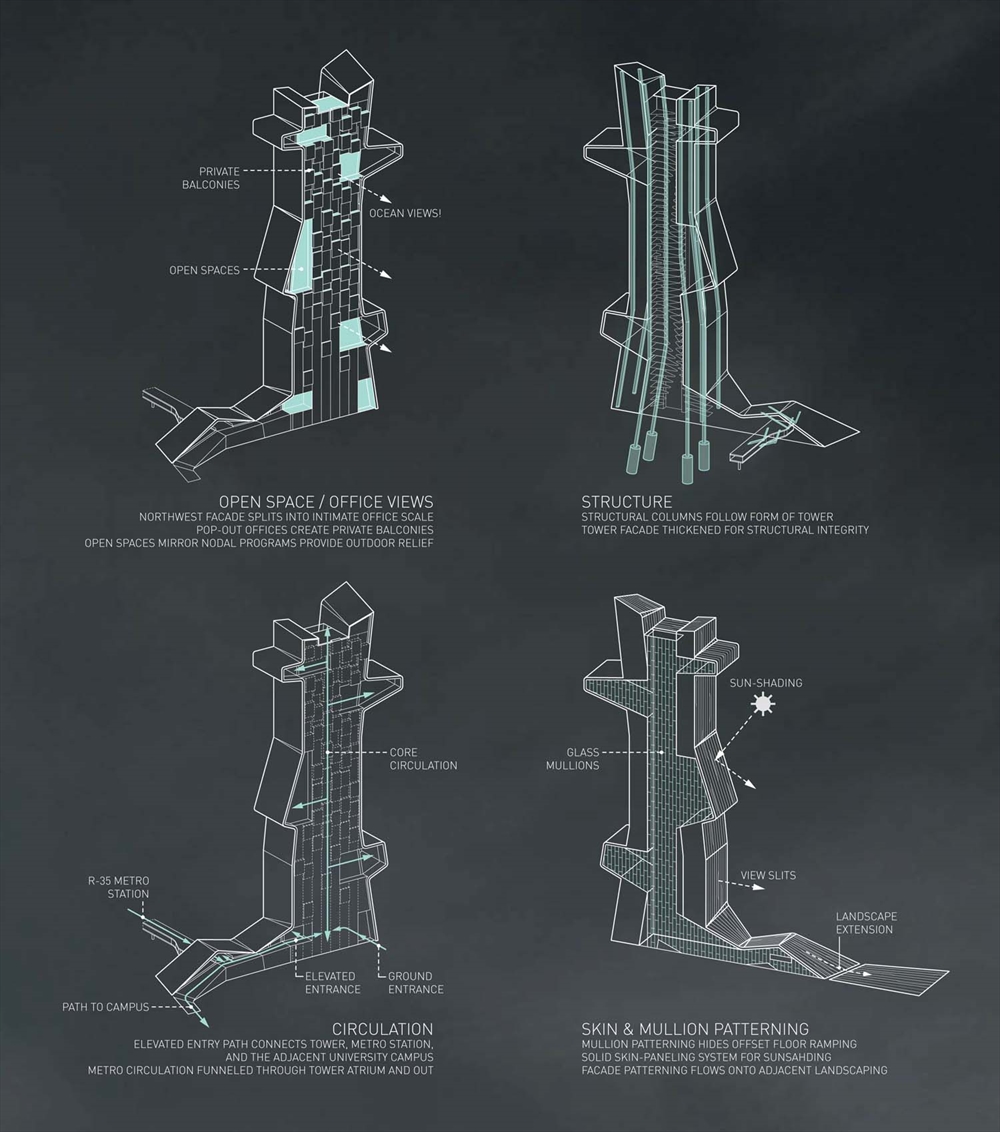 EXPLANATORY DIAGRAM (C) ALI CHEN AND EVAN SHIEH
EXPLANATORY DIAGRAM (C) ALI CHEN AND EVAN SHIEH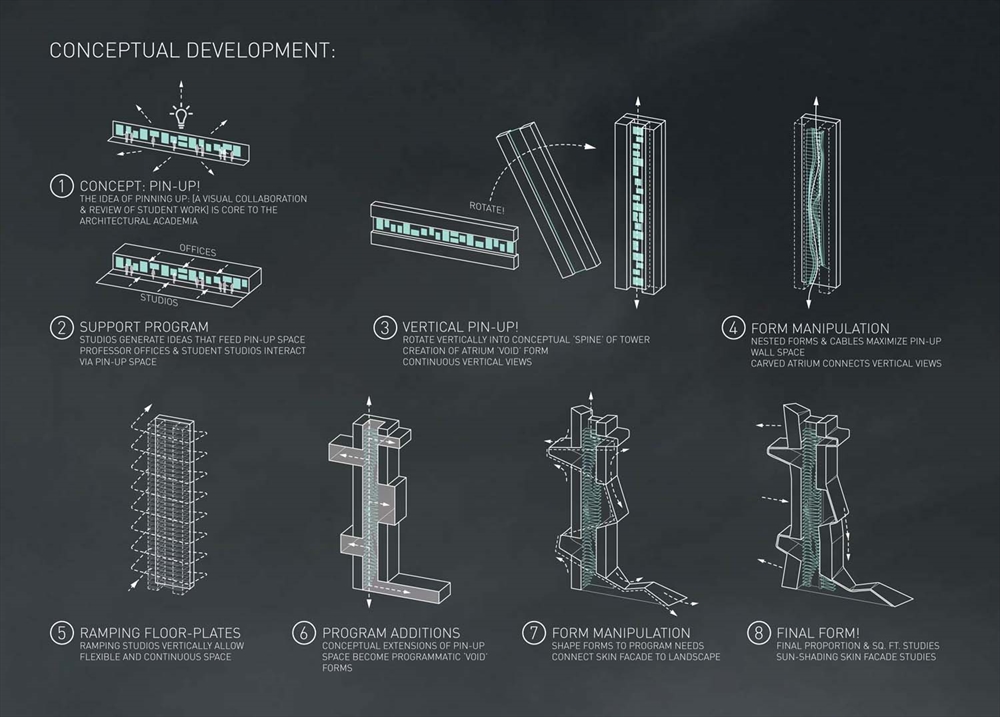 CONCEPT DIAGRAMS (C) ALI CHEN AND EVAN SHIEH
CONCEPT DIAGRAMS (C) ALI CHEN AND EVAN SHIEH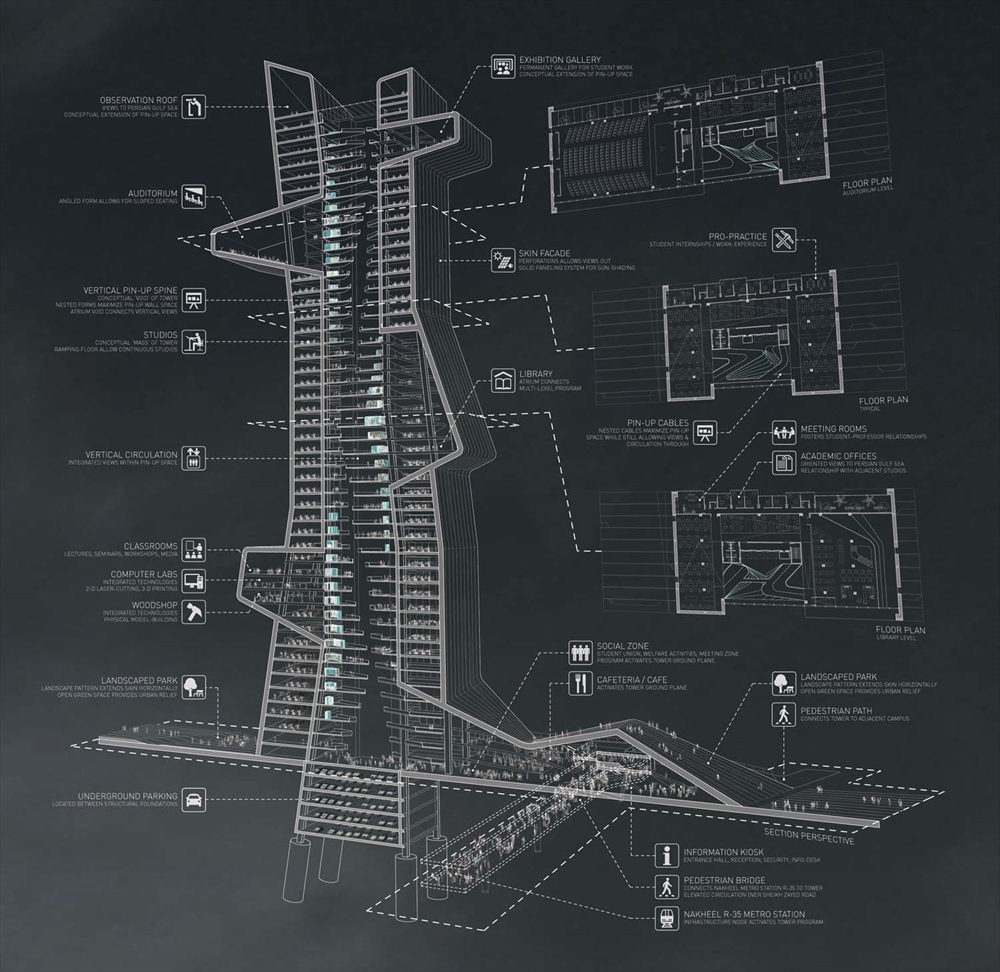 AXON SECTION (C) ALI CHEN AND EVAN SHIEH
AXON SECTION (C) ALI CHEN AND EVAN SHIEH (C) ALI CHEN AND EVAN SHIEH
(C) ALI CHEN AND EVAN SHIEH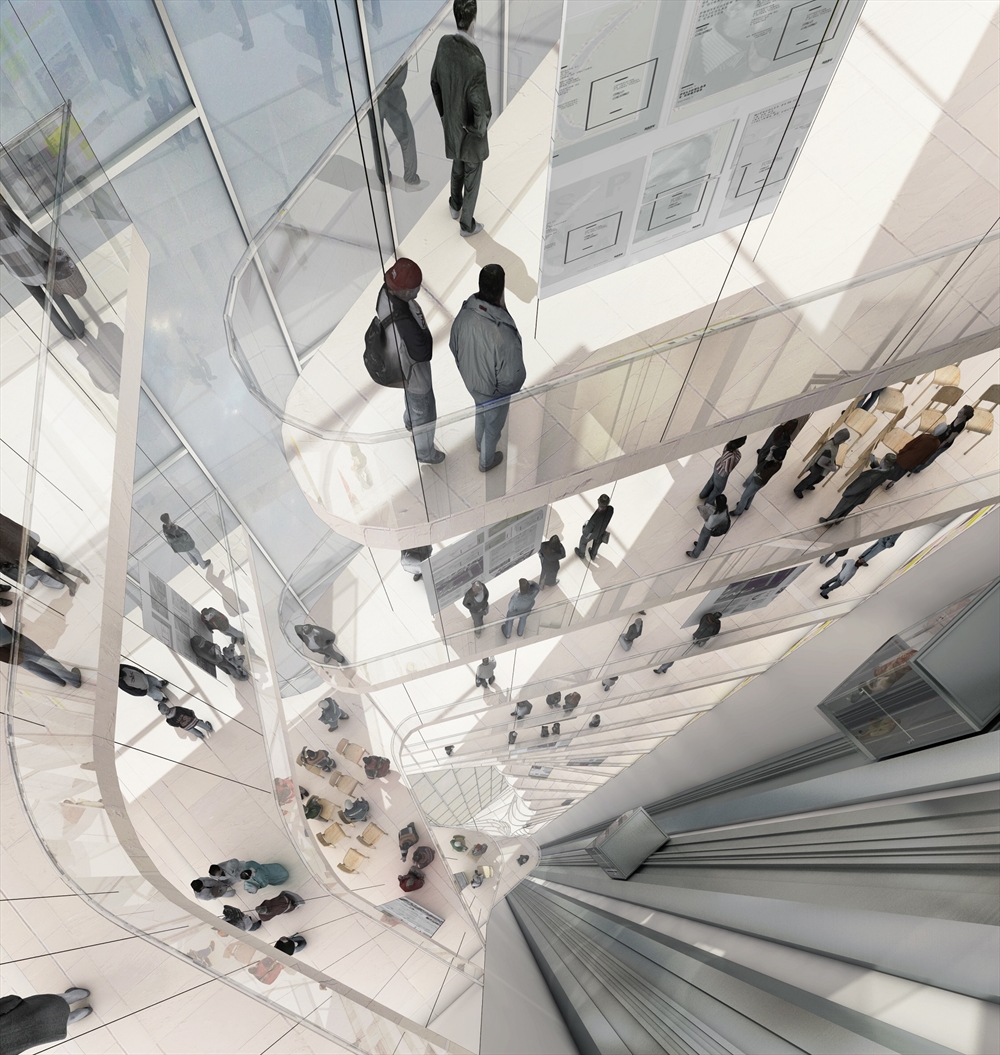 (C) ALI CHEN AND EVAN SHIEH
(C) ALI CHEN AND EVAN SHIEH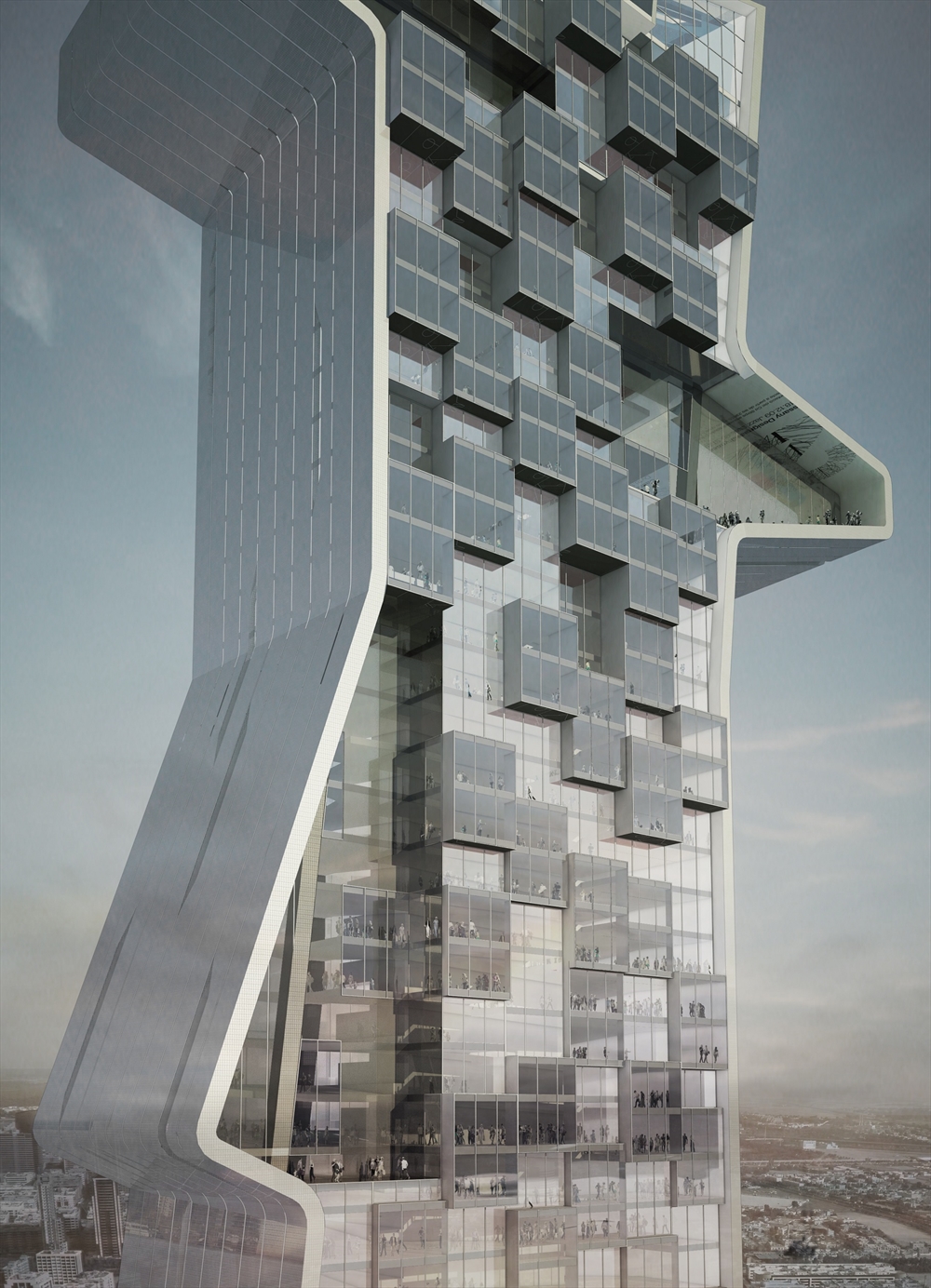 (C) ALI CHEN AND EVAN SHIEH
(C) ALI CHEN AND EVAN SHIEH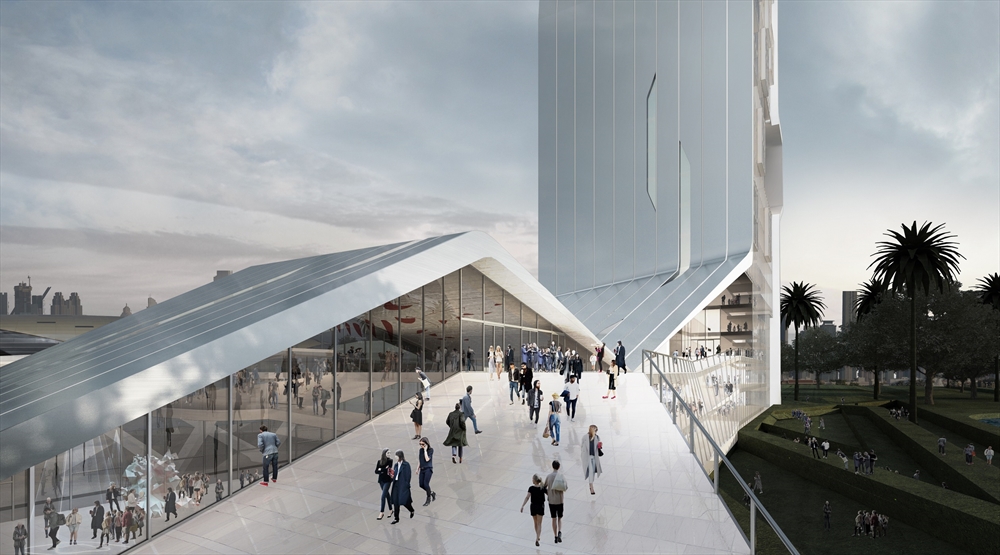 ENTRANCE (C) ALI CHEN AND EVAN SHIEH
ENTRANCE (C) ALI CHEN AND EVAN SHIEHREAD ALSO: GRAPHIC IDENTITIES BY JUAN PABLO IMBROGNO