The City Council of Podebrady in Czech Republic held in2015 the architectural competition for King George Square. The Catalan office SCOB architecture and landscape won the second prize. The aim of the competition is the restoration of Podebrady main plaza, King’s George square. It is the town historical square that connects the west town entrance with the medieval castle bridge. A new comprehensive design was required to adapt to the town contemporary character and future potential.
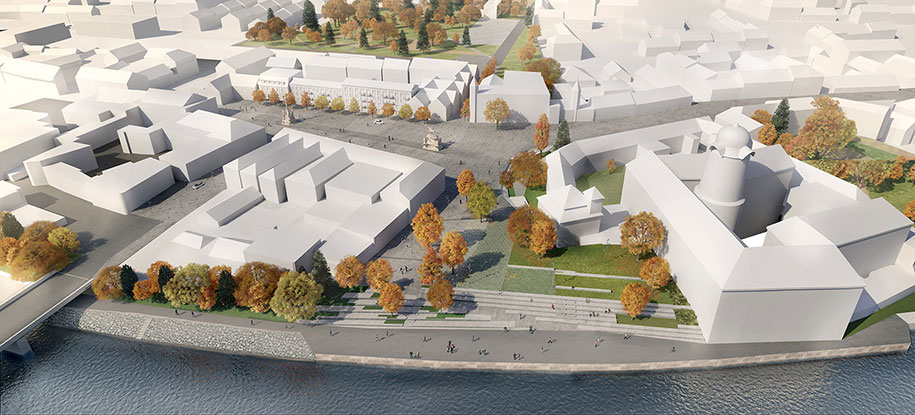
COMPETITION CONTEXT
Podebrady is a spa town in the central Bohemian Region, about 50 km from Prague. The town lies on Labe River. It is known for the historical legacy of King George of Podebrady. A great number of visitors travel to Podegrady every year due to the mineral water sources that have evolved it into an important spa town since 19th century. Historically the town has been a commercial trade route that connected Prague with Eastern Bohemia and then further east with Poland.
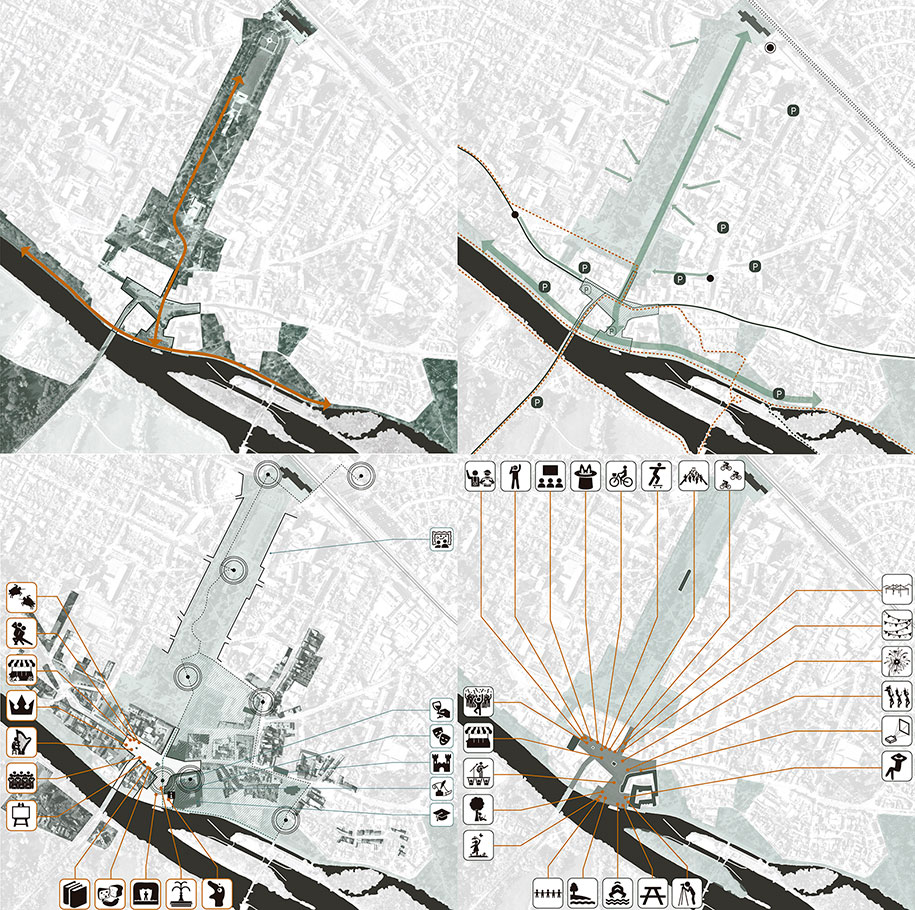
King G. square, had the typical structure of a medieval square. It is enclosed from all sides where main commercial activity concentrates. Though nowadays, it is still the center of commercial activity and it hosts the weekly market, its location that connects it directly with the only entrance to the town from west has turned it into a problematic area exposed to vehicular traffic. The space is currently fragmented by moving and parked vehicles. A public parking lot situated around the castle wall also encourages the passing and stationing of cars, closing the only view and possible contact with the river.
THE CONCEPT
The proposal aims to restore this historical public space and attribute it again to the citizens and visitors. A new sense of centrality has been evolved. The intervention intents to connect the area of the castle, the river and the main public spaces found within the urban fabric.
In order to do this the authors propose a unique, not fragmented by car traffic and parking, public space that prioritizes pedestrian circulation on every part of the intervention. A uniform surface has been introduced with the application of one, single material. The typical granite stone, originally in medieval squares, forms a paving for both the plaza and the streets that are directly connected to it. Cars are allowed to pass as long as their velocity is low. However, there is no distinct demarcation of the car route neither in terms of material nor change of level.
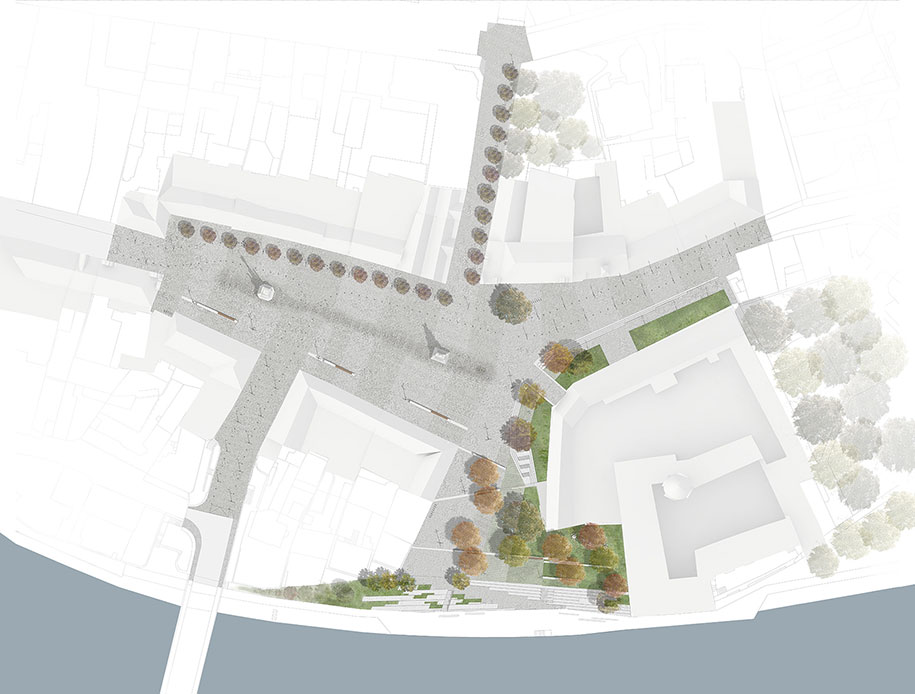
On the other hand, we perceive this space as the crucial point that connects the town and its significant public spaces with the riverbank. We propose a visual and physical connection with the Labe River. A new ramp and a new wide escalated area connect the square level with the existing river walkway. People sit on the stairs and gaze towards the river, sense the proximity to the water or ride a bicycle along the bank.
The space between the ramp and the square -that is currently a parking lot- becomes the transition area between the plaza and the river. A combination of hard and soft materials shapes the surface from one space to the other. The granite stone is combined with permeable and semi-permeable garden areas planted with trees like those found by the river banks.
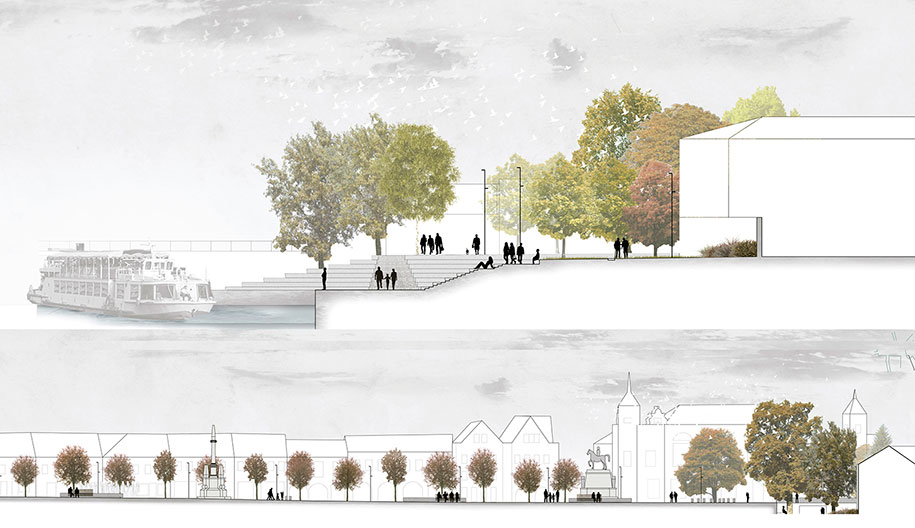
The area around the entrance of the castle, that used to be a moat, extends the square towards the castle walls. The perimeter wall transforms into a ramp-shaped area that connects smoothly the level of the plaza with the green space.
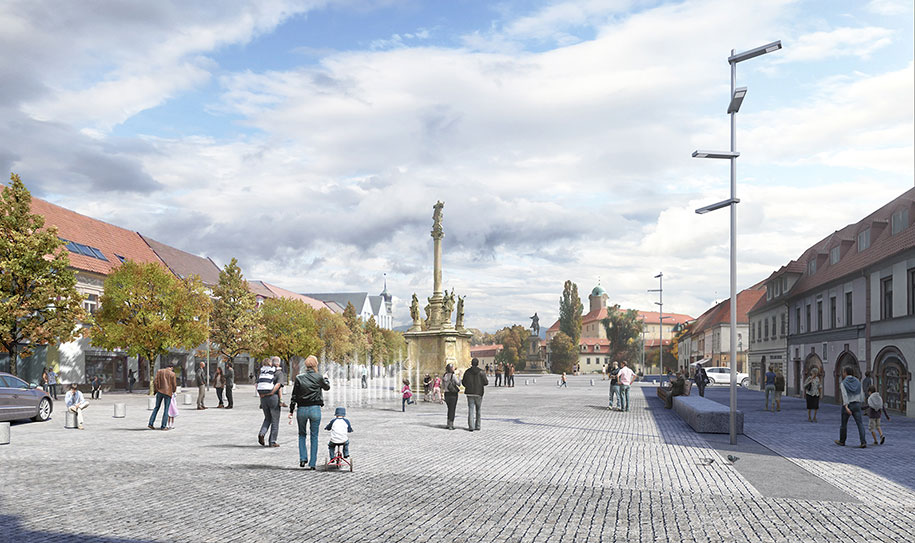
Human interaction develops endless conditions for further public functions in the Square. King George Square is the new center for cultural, touristic and many other outdoor activities. It is also the starting point of a new sustainable mobility for the town, with its transformation into an important pedestrian space.
Text by Eleni Tsirintani | landscape architect
Facts & Credits:
Type: International contest for the new urbanization of King George Square.
Prize: 2nd
Surface: 18.145 m2
Year: 2015
Location: Podebrady, Czech Republic
Client: City Council of Podebrady
Authors: SCOB (Sergi Carulla, Oscar Blasco, Kyriaki Ilousi, Zuzana Rutova)
Collaborators: S. Gelain
O αρχιτεκτονικός διαγωνισμός για τη διαμόρφωση της κεντρικής πλατείας της πόλης διοργανώθηκε από το δήμο του Podebrady. Το καταλανικό γραφείο SCOB architecture and landscape κέρδισε το 2ο βραβείο. Αντικείμενο του διαγωνισμού ήταν ο σχεδιασμός και η αποκατάσταση της κεντρικής πλατείας του Podebrady.
Η πλατεία διαθέτει κεντρική θέση στην πόλη αφού συνδέει την είσοδο της από τα δυτικά με το ιστορικό, μεσαιωνικό κάστρο. Ένας νέος, σύγχρονος σχεδιασμός ήταν απαραίτητος για να εναρμονιστεί ο χώρος με τη σημερινή ταυτότητα της πόλης.
ΠΕΡΙΟΧΗ ΕΠΕΜΒΑΣΗΣ
Η πόλη αποτελεί σημαντική Λουτρόπολη 50 χιλιόμετρα μακριά από την Πράγα. Πλήθος επισκεπτών συρρέουν ετησίως για να απολαύσουν τις ιαματικές πηγές του Podebrady.
Η επιφάνεια επέμβασης, η πλατεία Βασιλέως Γεωργίου διέθετε τη μορφή μιας μεσαιωνικής πλατείας και φιλοξενεί μέχρι και σήμερα μεγάλη εμπορική δραστηριότητα. Η χρήση του αυτοκινήτου διέρρηξε τη συνοχή της πλατείας μετατρέποντας την σε μια επιφάνεια διέλευσης και στάθμευσης οχημάτων και αποκόπτοντας την από το παρακείμενο ποτάμι που διασχίζει την πόλη.
ΠΕΡΙΓΡΑΦΗ ΤΗΣ ΠΡΟΤΑΣΗΣ
Η πρόταση επιχειρεί να επαναφέρει την συνοχή της πλατείας εισάγοντας τη χρήση του Γρανίτη και διαμορφώνοντας ένα ενιαίο δάπεδο που απλώνεται στην επιφάνεια επέμβασης και τους παρακείμενους δρόμους. Η διαμόρφωση ευνοεί την κίνηση των πεζών και την ανάπτυξη υπαίθριων δραστηριοτήτων χωρίς να αποκλείει την ελεγχόμενη διέλευση οχημάτων.
Η σχέση της πόλης με το ποτάμι αποκαθίσταται με μια ομαλή μετάβαση από τον ένα χώρο στον άλλο. Επιφάνειες με διαδοχή σκληρών και υδατοπερατών υλικών, που φιλοξενούν παρόχθια βλάστηση, οδηγούν τον επισκέπτη προς το ποτάμι.
Η εγγύτητα και η παραμονή δίπλα στο νερό ενθαρρύνονται με αναβαθμούς που ξεδιπλώνονται κατά μήκος της κοίτης.
Η πλατεία επεκτείνεται μέχρι τα τείχη του παρακείμενου κάστρου και πάνω από την περιοχή, όπου άλλοτε βρισκόταν η τάφρος του. Τα τείχη διαμορφώνονται σε ράμπες που ενώνουν τα διαφορετικά επίπεδα με την πλατεία.
Η πρόταση απελευθερώνει νέες δυνατότητες συνύπαρξης και αλληλεπίδρασης στο χώρο. Αναδεικνύει τα υφιστάμενα στοιχεία και αποκαθιστά τις σχέσεις μεταξύ του ποταμού, του κάστρου, της πλατείας και του αστικού ιστού. Το ενιαίο, συγκροτημένο σύνολο που προκύπτει μετατρέπει την πλατεία Β. Γεωργίου σε ένα ζωντανό, δυναμικό δημόσιο χώρο.
Κείμενο Ελένη Τσιριντάνη | αρχιτέκτων τοπίου
READ ALSO: L. Papalampropoulos & G. Syriopoulou Imagine a Former Cemetery as a Park of Spontaneous Events