Solis House draws inspiration from its magnificent location and Mediterranean coastal architecture: simple, permeable volumes that open and unfold, capturing distant views of tropical waters and island life. The house offers the ultimate experience of casual, elegant outdoor living amid the beauty and tranquility of Hamilton Island.
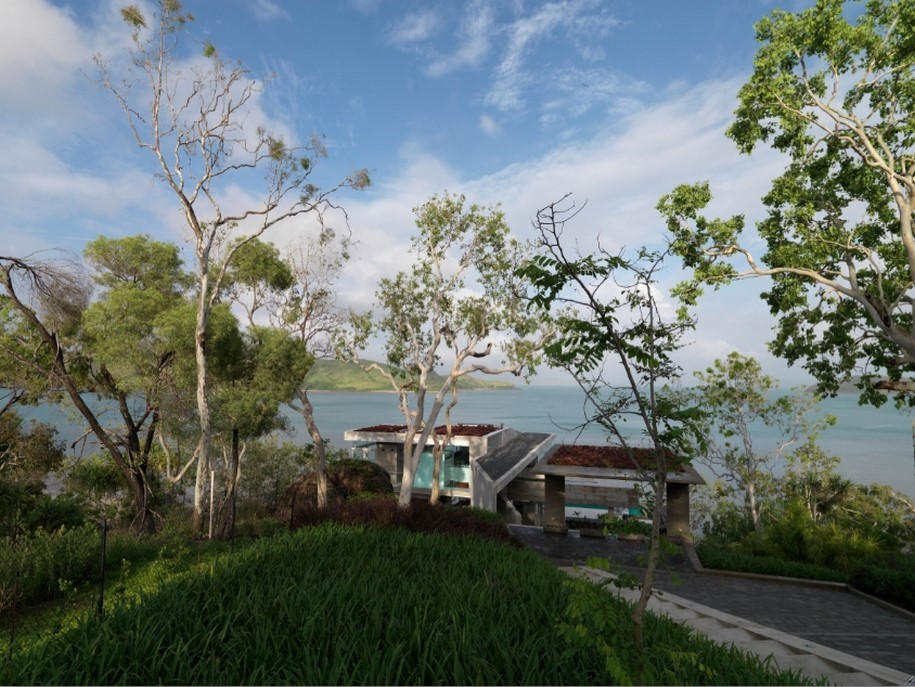
Built over three inter-locking levels the design intends to highlight the relationship between the interior and exterior environment and to capture the serenity of the natural surroundings of the built form. Emphasising the importance of being connected to these natural surroundings was a key intent of the design. Materials and finishes were kept to a bare minimum so as not to create a sense of excess.
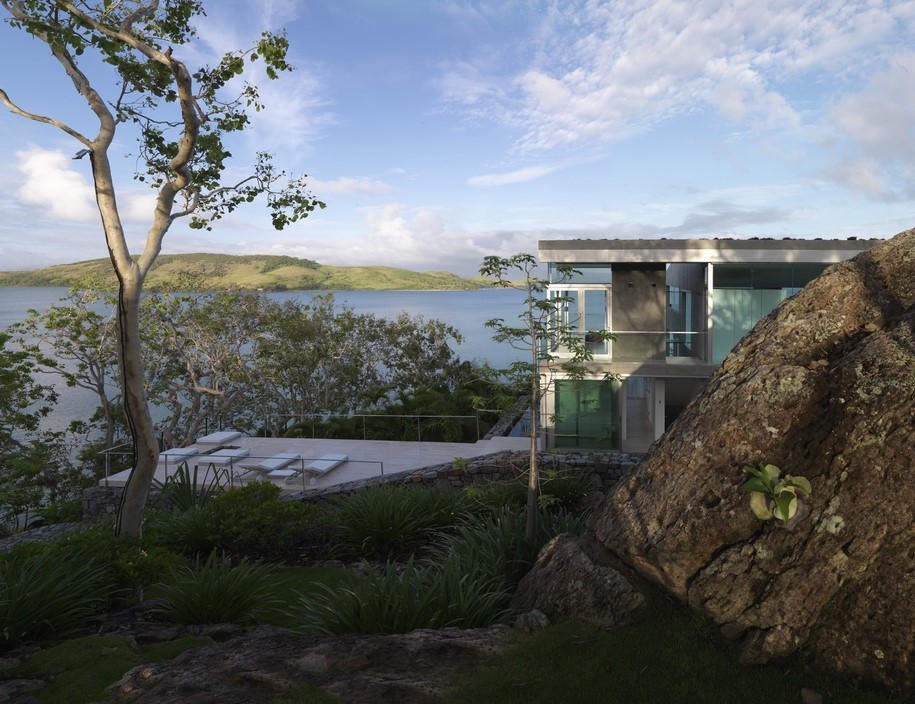
Solis house is mostly seen from the elevated access road and neighbouring properties. The small, articulated planted roofs offer an aesthetically pleasing profile against the azure ocean and the hardy roof planting contributes to preserving the integrity of the surrounding natural beauty.
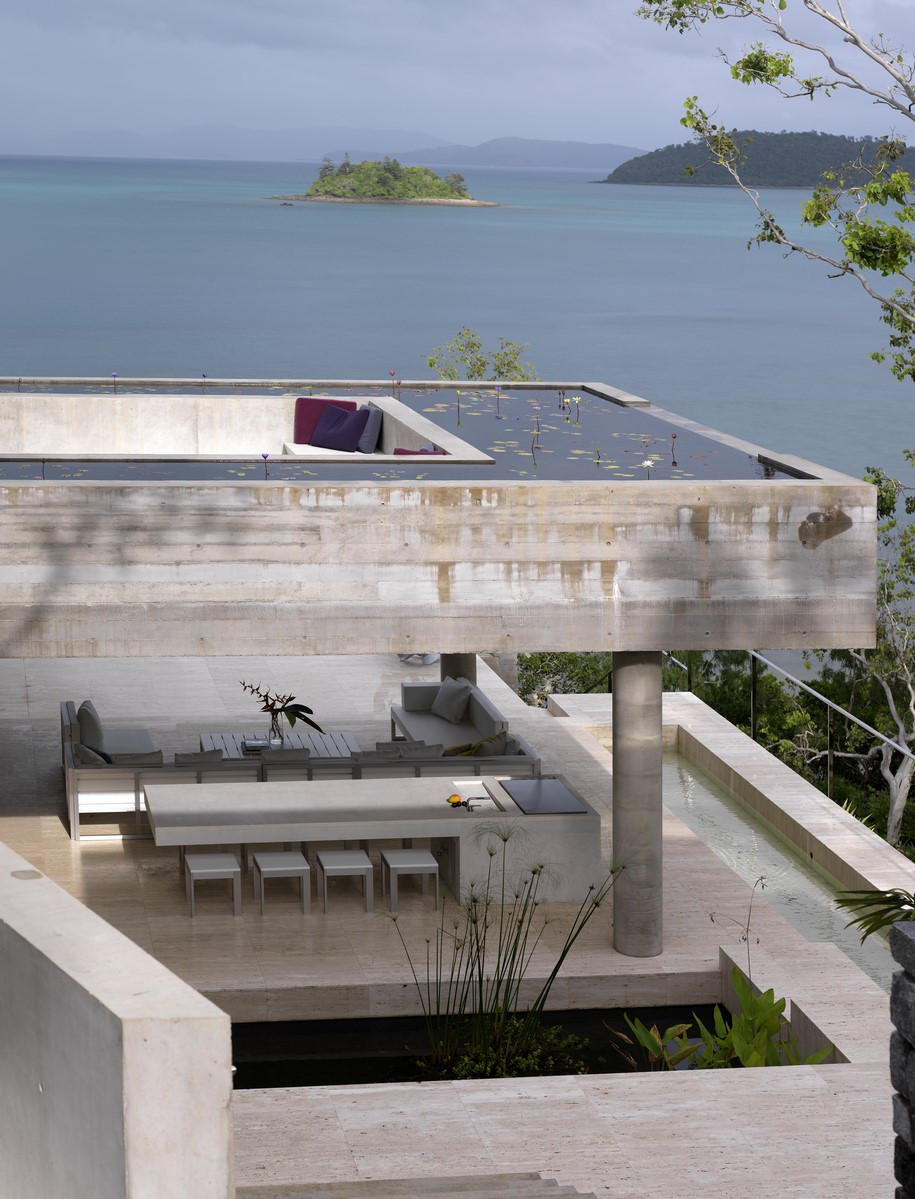
Terraces are fluid extensions of internal spaces capturing cooling breezes and allowing cross ventilation. Bedroom terraces frame magnificent views of water and gardens, distant lands and the horizon. Always connected to water, the interiors are sheltered and cool incorporating swimming pools, reflection ponds and strategically positioned trickling waterfalls.
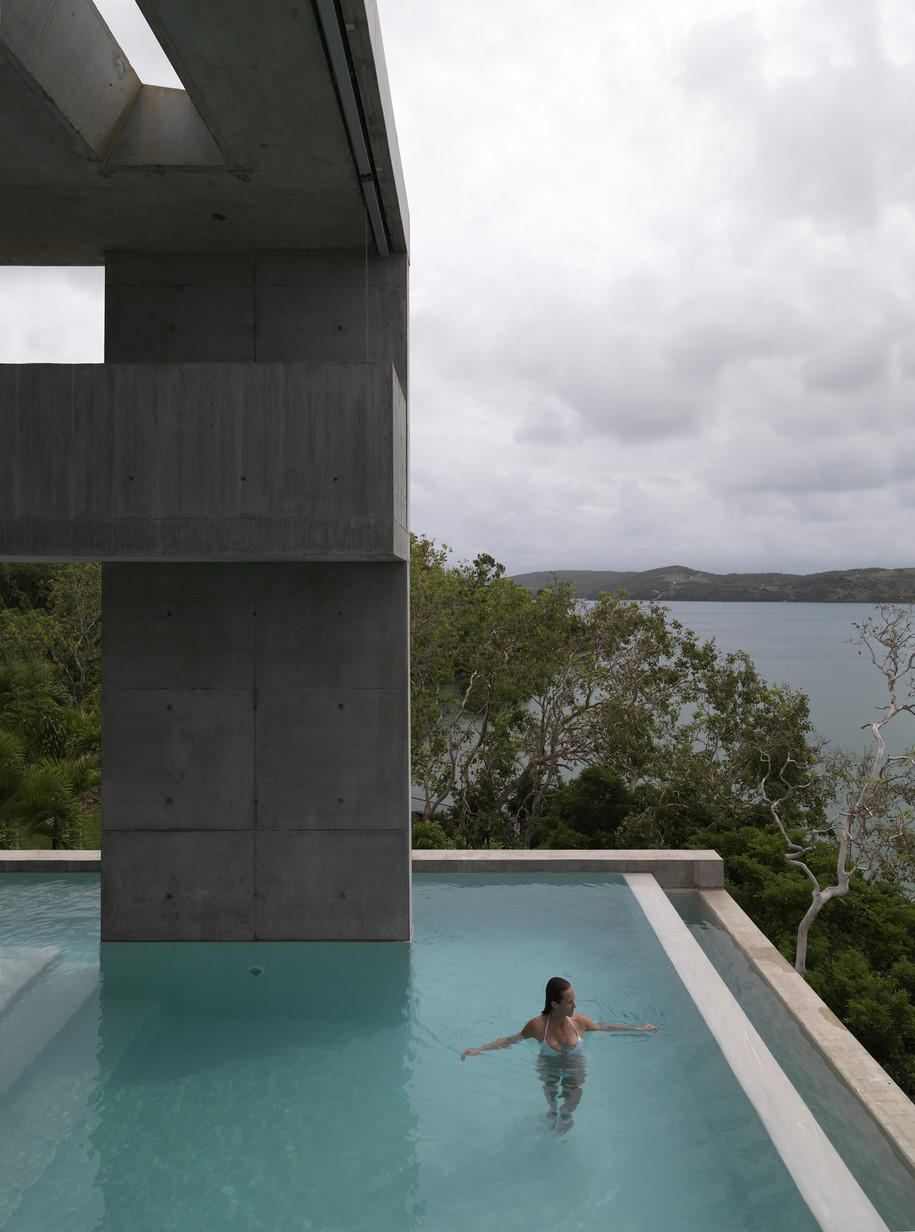
In contrast to this sense of tranquility, equally critical to the design was to provide a high degree of safety to the occupants by integrating building regulations so that the house is able to withstand the destructive forces of tropical cyclones that are common in this region of Queensland.
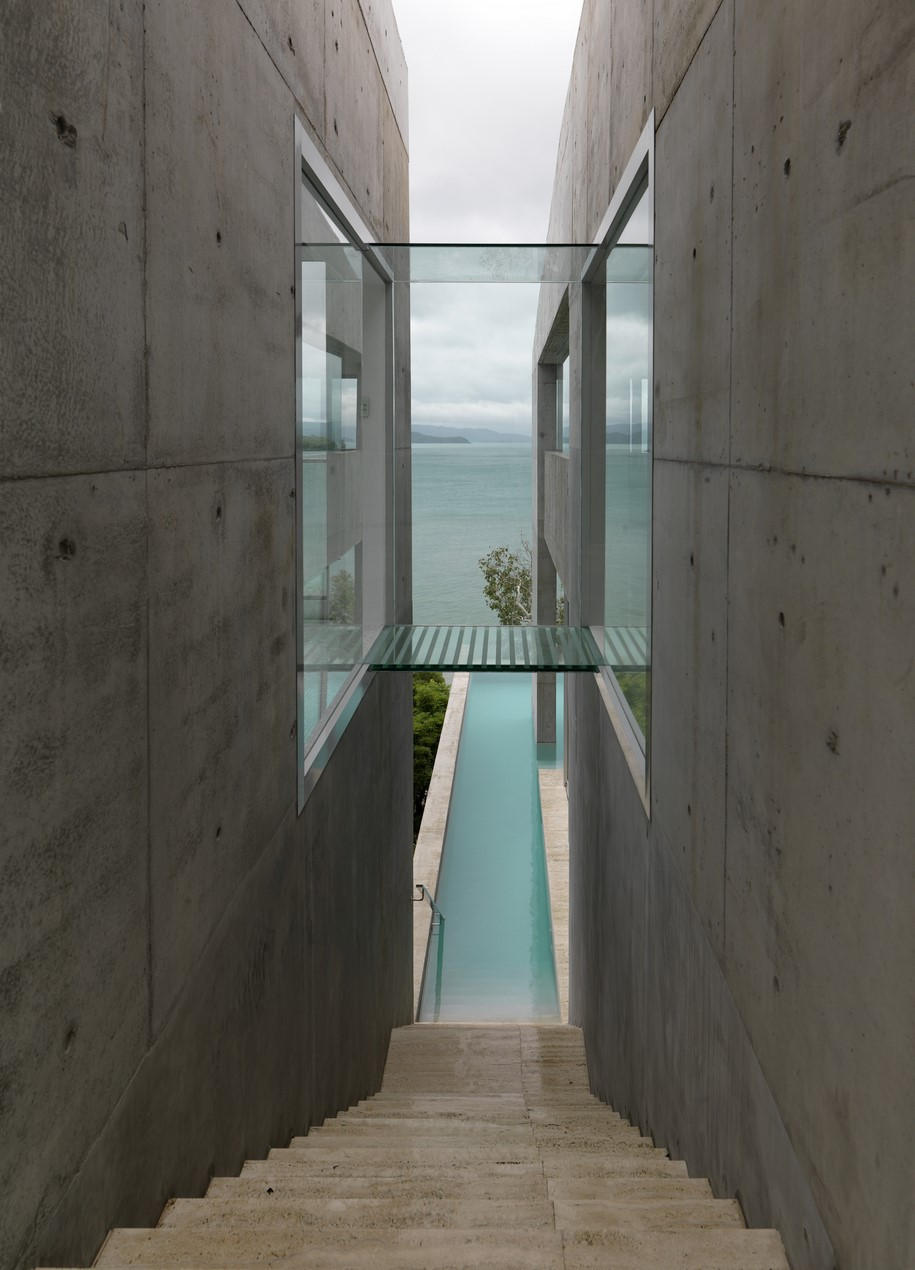
Construction method and materials selection was influenced not only by the climate but also the client who expressed preference for low maintenance materials on a sub-tropical site with extreme weather.
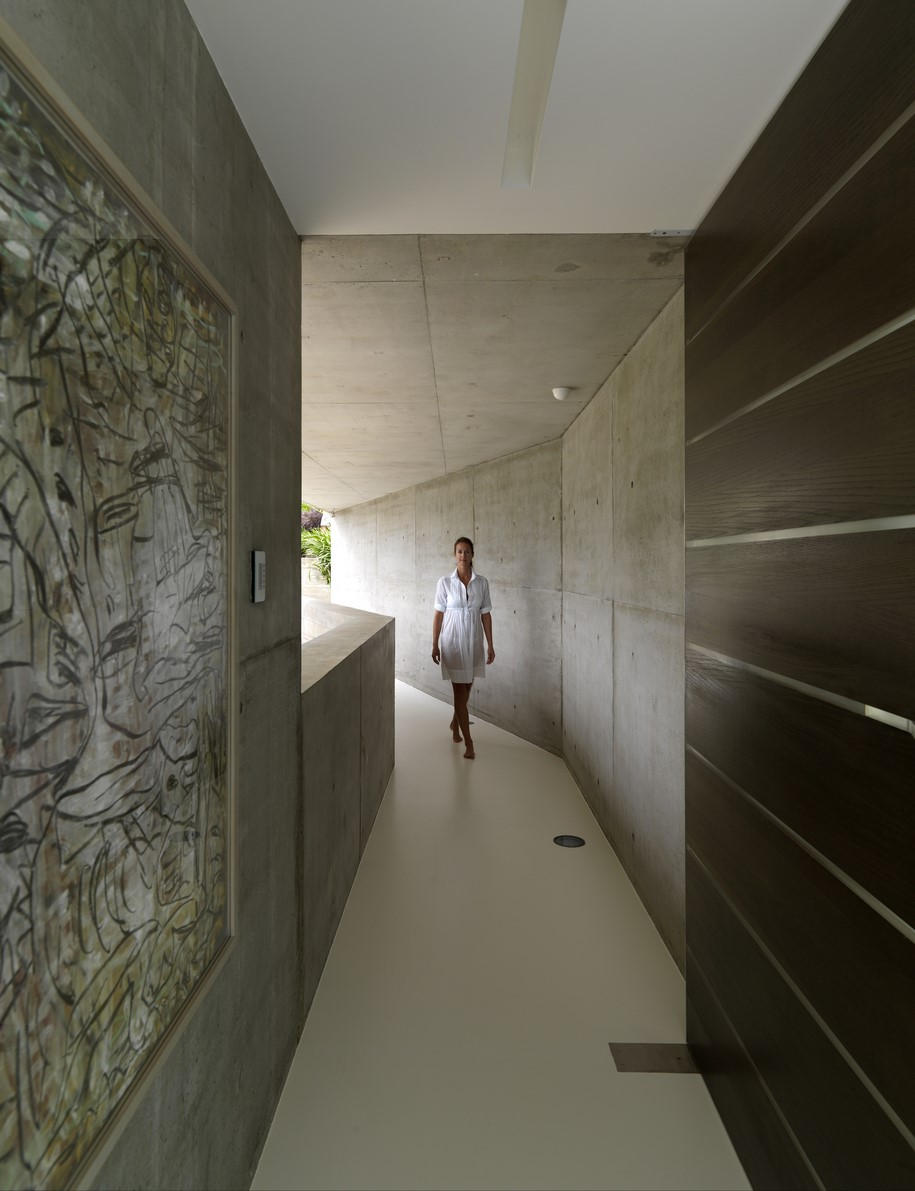
White and primary colours were not permissible by local building authorities so concrete was the primary material employed for its eternal qualities of extreme resiliency, excellent thermal properties and textural quality. Concrete allowed for a ready-made finish eliminating the use of render and paint as well as lending instant patina. Floor and wall finishes, such as polished concrete, honed travertine tiles and boarded off form concrete were selected for their durability and tactile qualities.
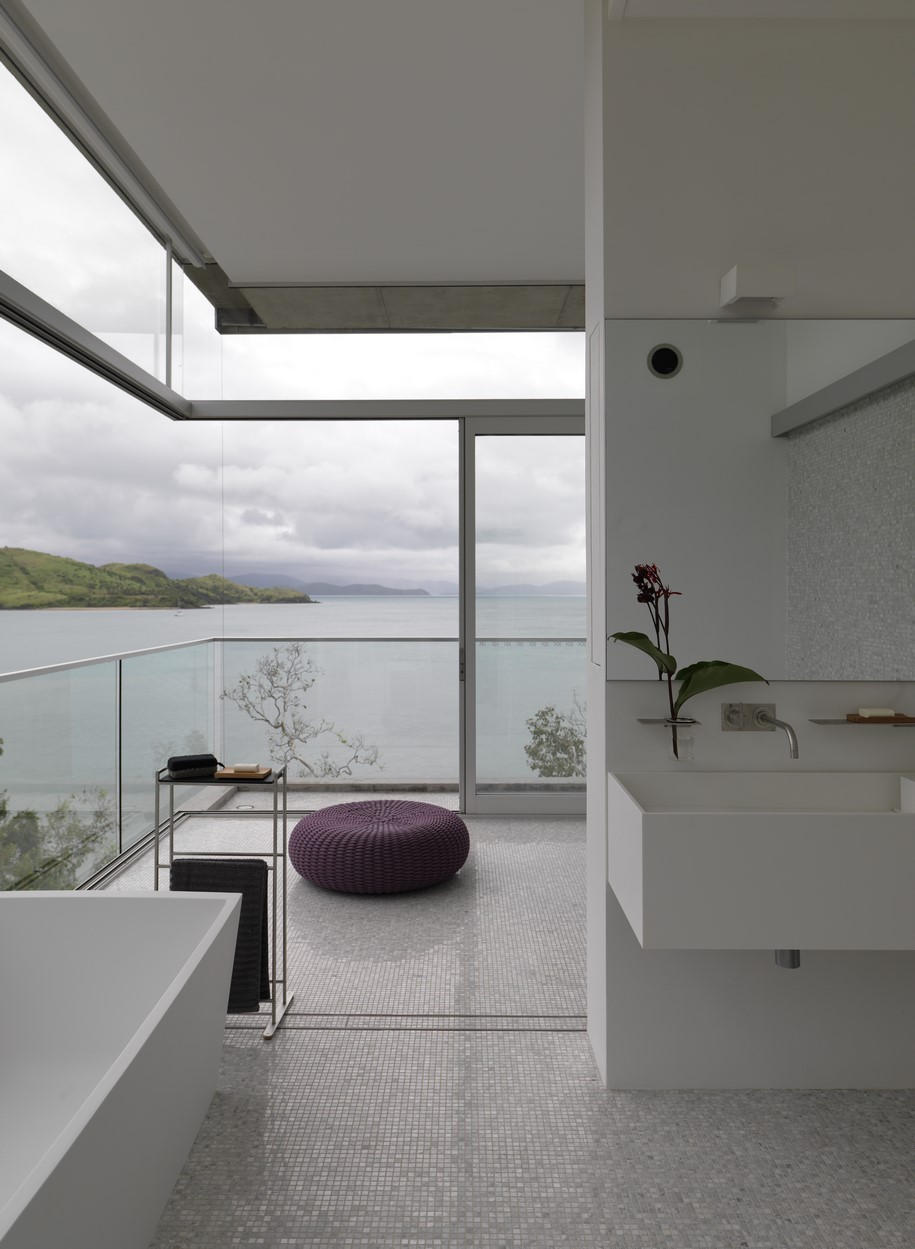
The off-form concrete of the upper levels and the timber boarded off-form finish to the lower levels conform to the vegetation and granite rock outcrops around the site.
Spatial boundaries are subtle and at times ambiguous. The ease of opening the house up to the outdoors allows the inside to outside flow of spaces, which makes for a spontaneous and informal style of living.
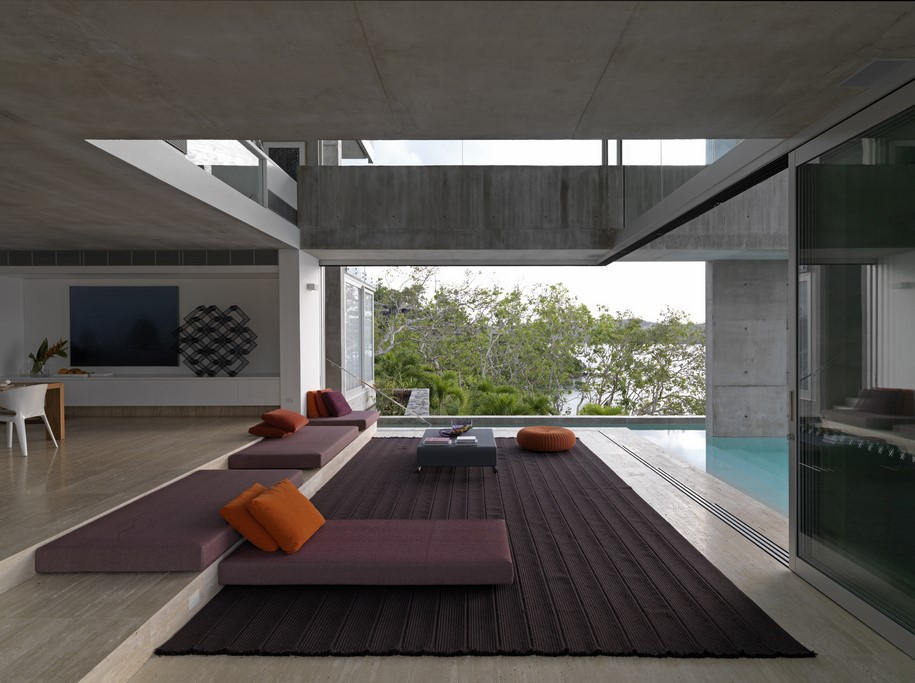
A fresh approach to the furniture selection placed emphasis on the use of built-in furniture; for example in the lounge room, at the lower plunge pool and lily pond terrace, where only cushions are used on built-in concrete seating, reducing the need for more traditional furniture.
Built-in furniture was a key design element to achieve an integrated language between architecture and interior design in Solis House.
The textures and colours of the tropical setting and the ever-present turquoise sea influenced the colour palette selection. The luminous quality of natural grey concrete in the interior spaces combined with the white walls and off-white travertine floors was a clear choice for a neutral background against which the colours of furnishings and furniture come alive.
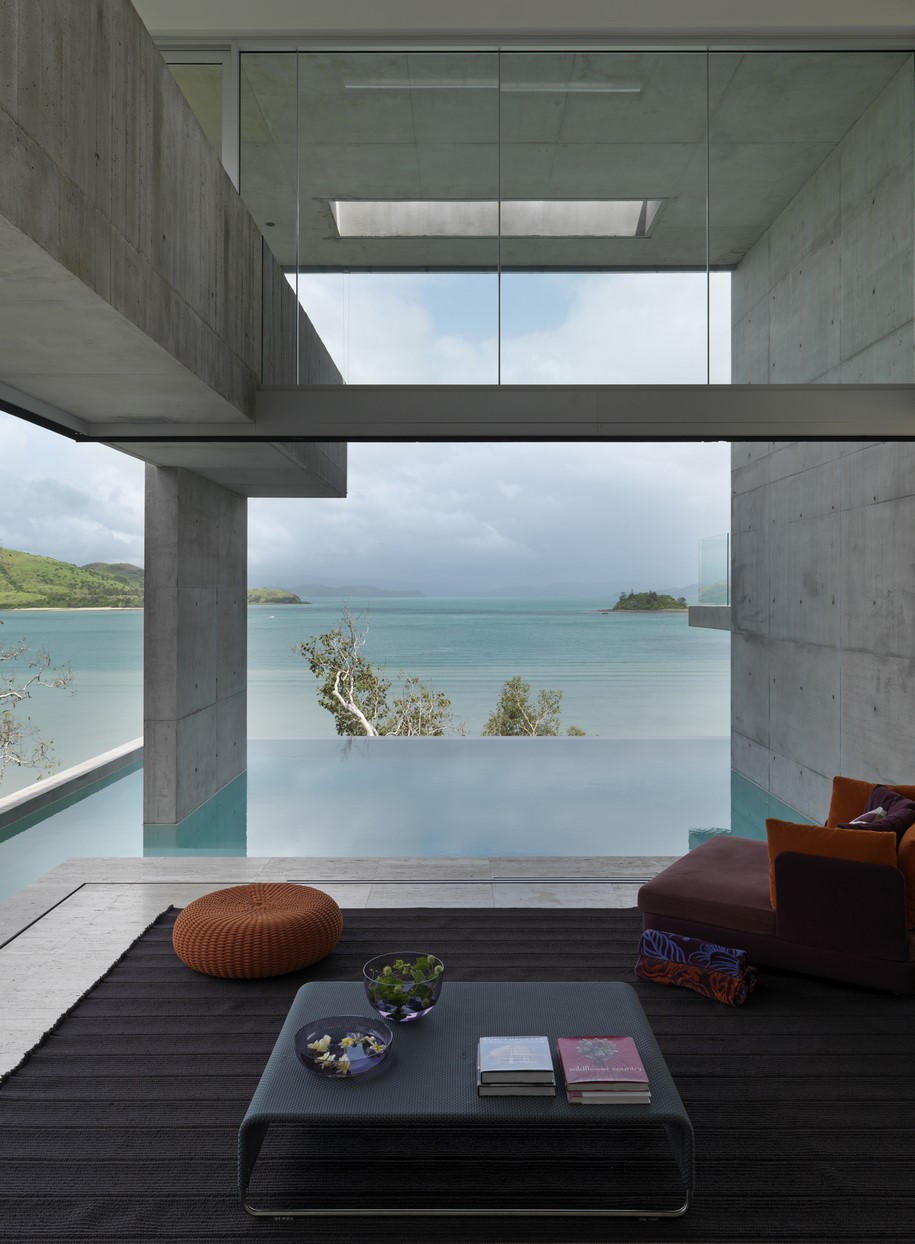
The architecture in Solis House incorporates a number of passive climate controls, such as deep overhangs that shade the interior, massive concrete walls, green roofs, natural ventilation, use of bodies of water as cooling elements, water collection using rainwater tanks and utilising the island’s recycled grey water for irrigation.
Combining architectural energy-saving design principles along with material selection removes the need for other finishing trades and materials, requiring very little on-going maintenance, staying resilient to the extreme weather conditions of the tropics and avoiding regular repair and replacement maximizing the building’s life span.
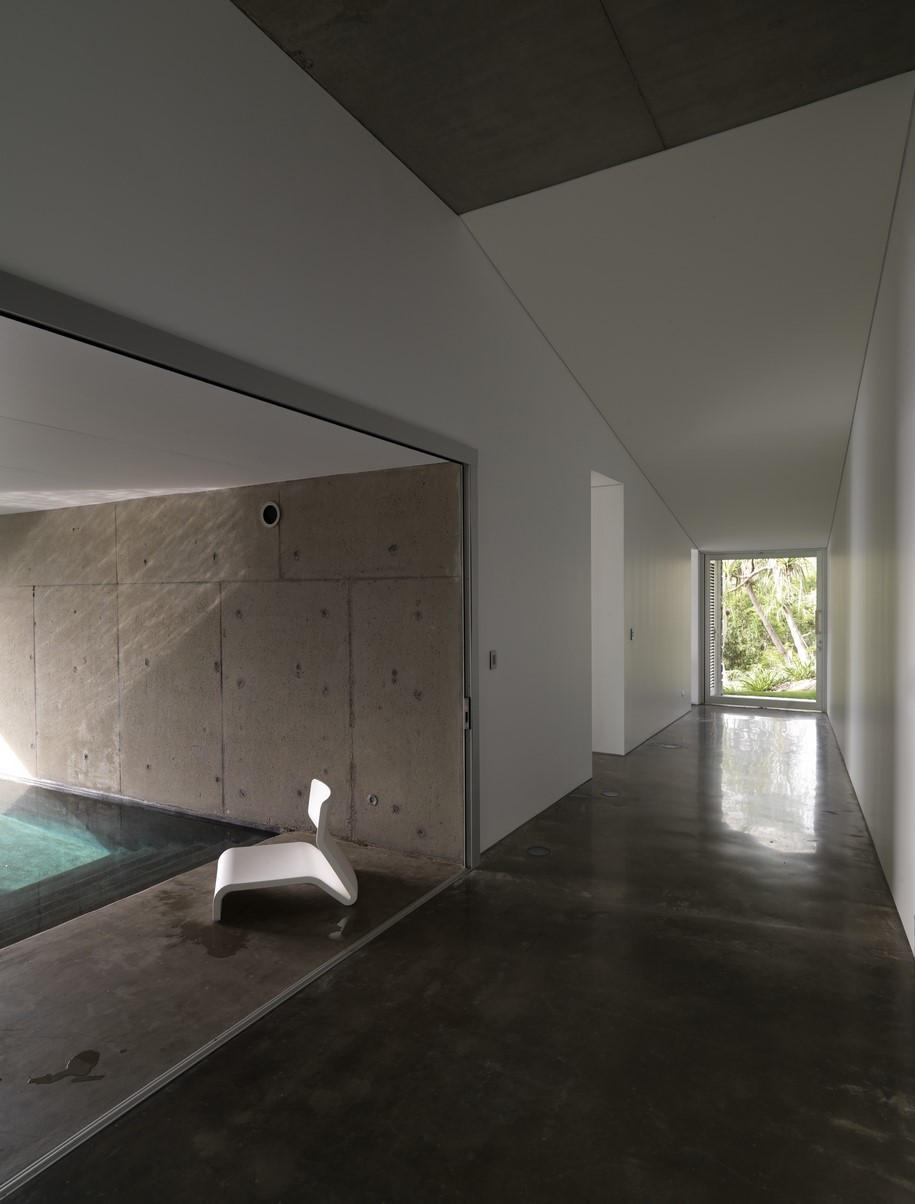
The elimination of all periphery walls, except those required for privacy and structural reasons, means a spirit-lifting view is visible from all living spaces. The use of water throughout, in swimming pools, lily-strewn reflection ponds and strategically positioned waterfalls, adds to the serenity of this unique home.
Facts & Credits:
Architect: Renato D’Ettore Architects
Photography © Mads Mogensen
READ ALSO: Maria Irene Moschona Records the Untamed Charm of Barbican Center, London