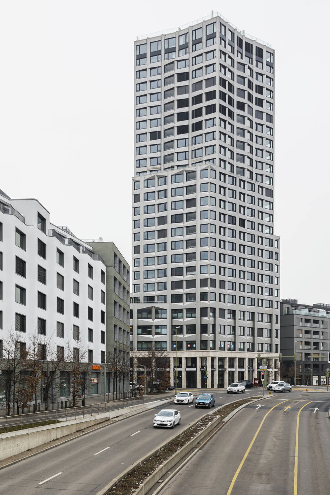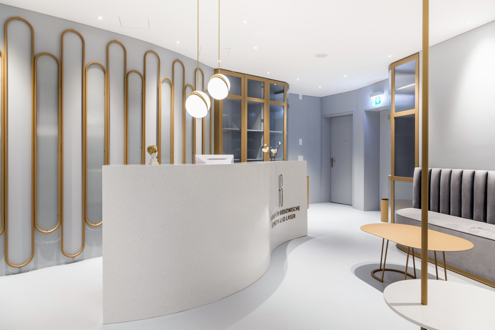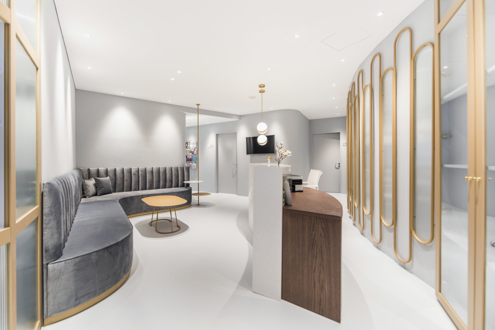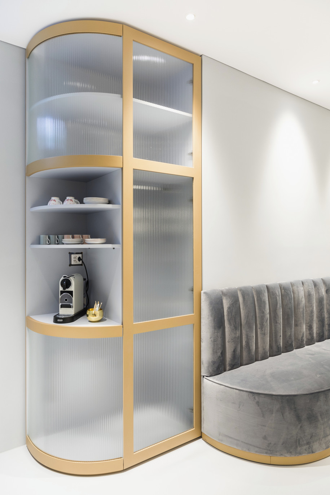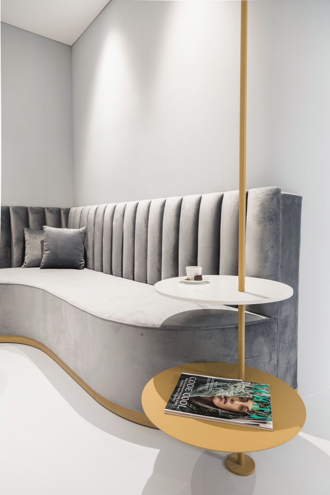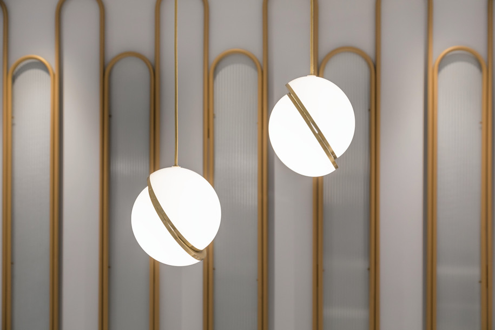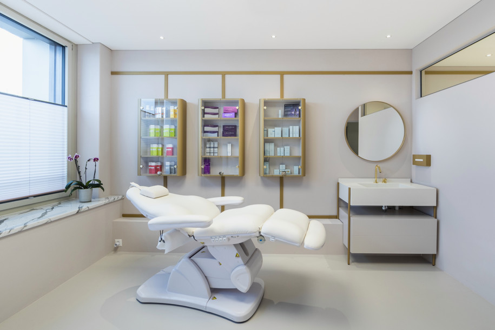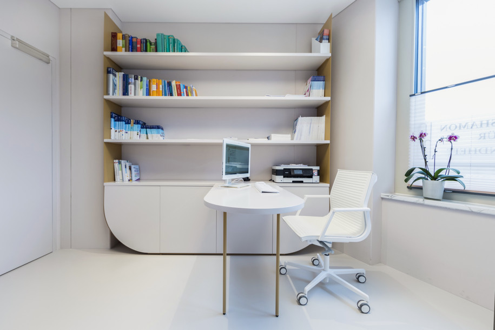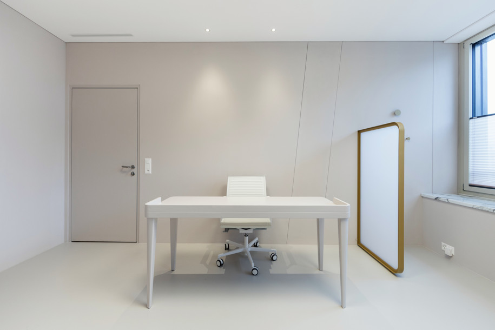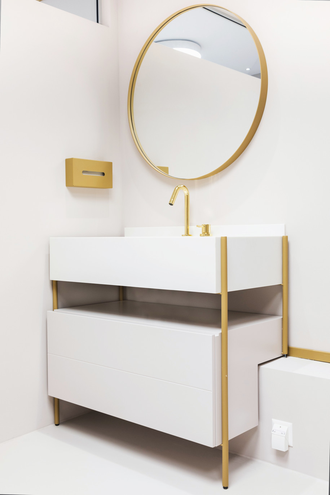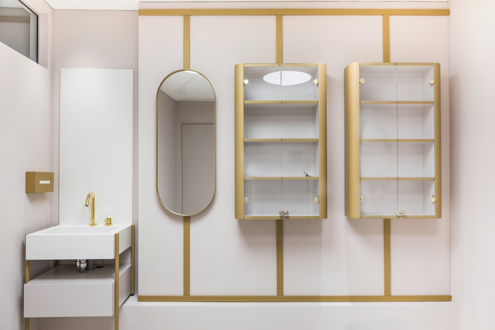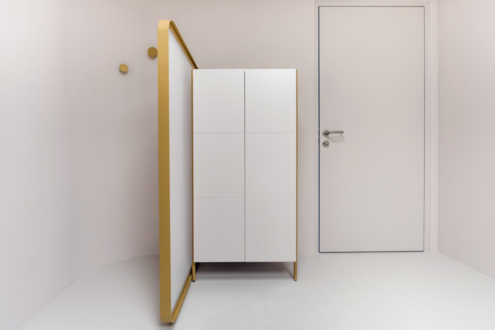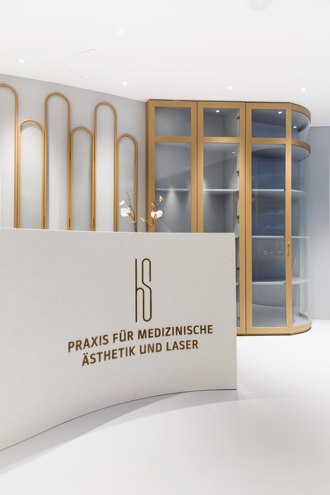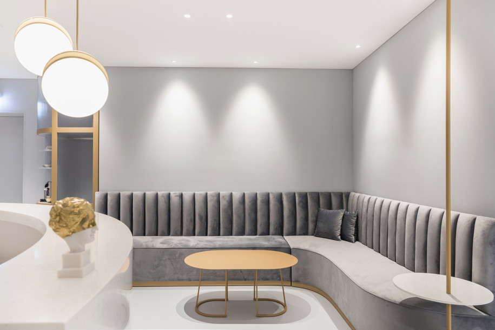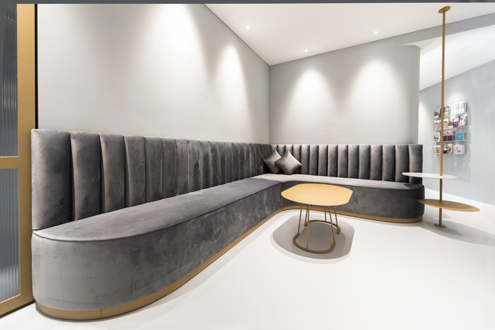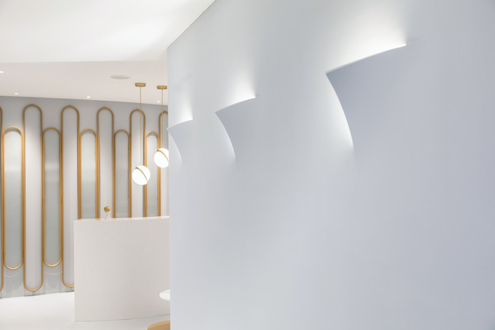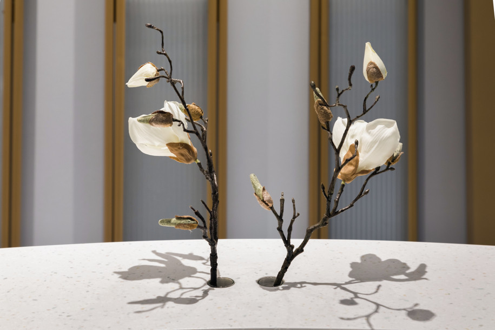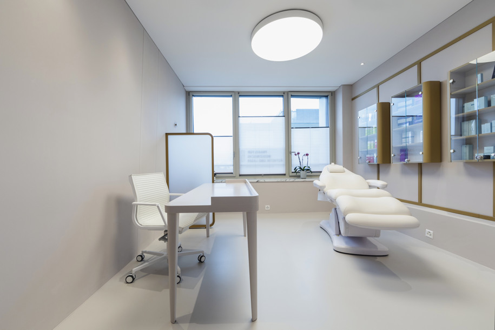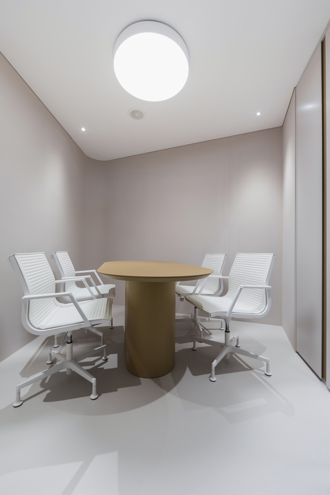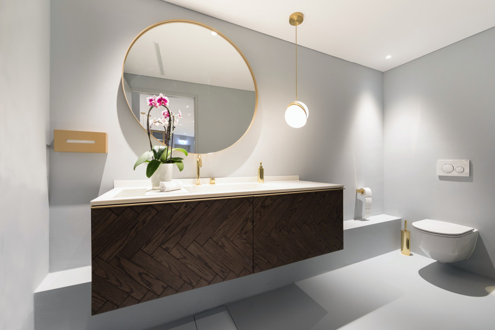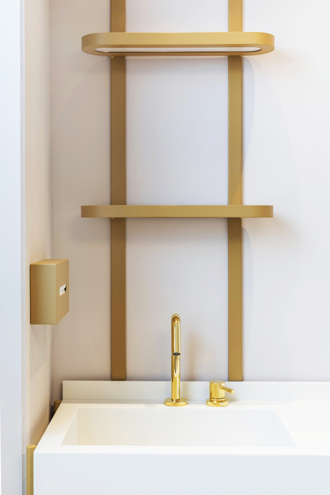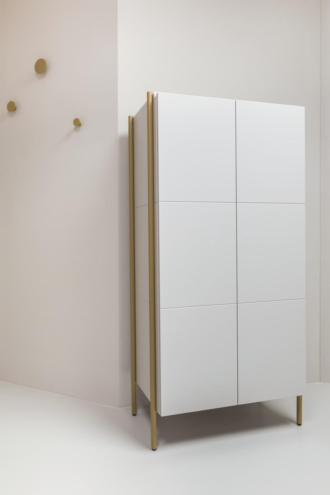After the successful completion of an apartment in the Limmat Tower in Zurich, Fluo architecture and design studio recently undertook the design and construction of an aesthetic medical center in the same building meeting the clients’ demand for a clean, luxurious and elegant space.
–text by the architects
The minimalistic approach in the use of the materials and the synthetic spatial coherence has been the thrust of the architectural intention.
The three meter monolithic reception made out of corian was designed in an organic shaped curved line that gives a sense of continuity and welcomes you in the interior space. Edges are abolished, while curves take their place in the walls, the metal structure in the back of the reception, the sofa and the closets.
The interior volume of the rooms is designed in the same monolithic manner and it consists of autonomous elements that follow the same colour palette.
The visual continuity of the floor and walls gives a sense of serenity and purity, while the use of metallic golden elements adds a luxurious touch.
Facts & Credits
Project Name ZLT – Medical Office at the Limmat Tower
Completion Year May 2018
Built Area 100 m2
Location Dietikon, Zurich
Architecture Firm Fluo architecture and design studio
Architects Fei Maniati – Thalia Mihail
Interior designer and supervisor Christina Serrou
Photography Panos Arvanitakis
Suppliers
Contract furniture and construction on site Epiplo Gialopsos
Corian solid surfaces Axxion surfaces
Lighting L4A, Lighting for architecture
Commercial furniture supplier Area domus
Sanitary appliances Kiskinidis-Living made easy
Brands
Lights Buzzi e buzzi, Planlicht, Lee Broom
Surfaces Corian by DuPont
Faucets Bongio
Μετά από μία επιτυχημένη συνεργασία σε διαμέρισμα του ιδίου ουρανοξύστη στην περιοχή Dietikon στη Ζυρίχη, το Fluo architecture and design studio ολοκλήρωσε πρόσφατα τη μελέτη και κατασκευή ενός κέντρου ιατρικής αισθητικής απαντώντας στην απαίτηση των πελατών για τη δημιουργία ενός καθαρού χώρου με στοιχεία πολυτέλειας και διαχρονικότητας.
–κείμενο από τους αρχιτέκτονες
Η μινιμαλιστική προσέγγιση της χρήσης των υλικών και η συνθετική λιτότητα αποτέλεσαν την κεντρική ιδέα γύρω από την οποία κινήθηκε ο αρχιτεκτονικός σχεδιασμός.
Η τρίμετρη μονολιθική reception από corian σχεδιάστηκε σε ένα ελεύθερα διαμορφωμένο καμπύλο σχήμα, που δίνει την αίσθηση της αδιάκοπης φόρμας και προσελκύει τον επισκέπτη στον εσωτερικό χώρο. Καταργούνται οι γωνίες, ενώ οι καμπύλες αποτελούν το κυρίαρχο στοιχείο του χώρου και συνεχίζονται στους τοίχους, τη μεταλλική επένδυση στην πλάτη της reception, τον καναπέ και τις ντουλάπες.
Το εσωτερικό κέλυφος των δωματίων διαμορφώνεται και αυτός μονολιθικά, αποτελούμενος από αυτόνομα στοιχεία τα οποία ακολουθούν παρόμοια χρωματική παλέτα.
Η οπτική συνέχεια του πατώματος με τους τοίχους, δίνει μια αίσθηση γαλήνης και καθαρότητας, ενώ η χρήση των μεταλλικών λεπτομερειών συναντάται σε όλους τους χώρους.
Στοιχεία έργου
Τίτλος έργου ZLT – Medical Office at the Limmat Tower
Χρονολογία αποπεράτωσης Μάιος 2018
Εμβαδόν 100 m2
Τοποθεσία Ζυρίχη, Ελβετία
Αρχιτεκτονικό γραφείο Fluo architecture and design studio
Αρχιτέκτονες Φαίη Μανιάτη – Θάλεια Μιχαήλ
Interior designer και επιβλέπων Χριστίνα Σέρρου
Φωτογραφία Πάνος Αρβανιτάκης
Προμηθευτές
Κατασκευή επίπλων Epiplo Gialopsos
Επιφάνειες Corian Axxion surfaces
Φωτισμός L4A, Lighting for architecture
Προμηθευτής επίπλων Area domus
Είδη υγιεινής Kiskinidis-Living made easy
Εταιρείες
Φώτα Buzzi e buzzi, Planlicht, Lee Broom
Επιφάνειες Corian by DuPont
Μπαταρίες Bongio
See, also, HEV•Flooring around BAR and Breakfast Room – “Evripidis” Hotel by Fluo Architecture & Design Studio, here!
READ ALSO: Third Place | Amalgama Architects
