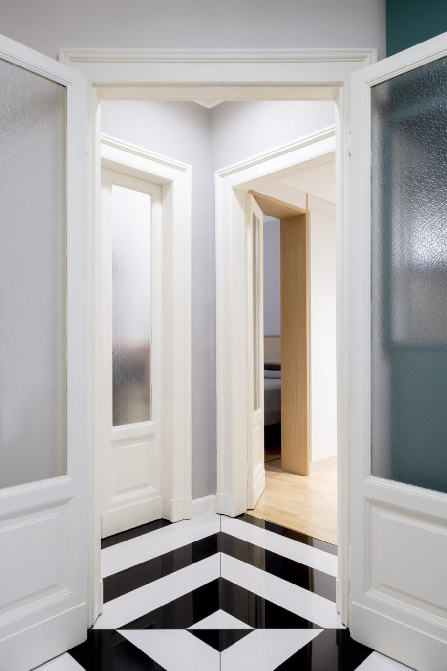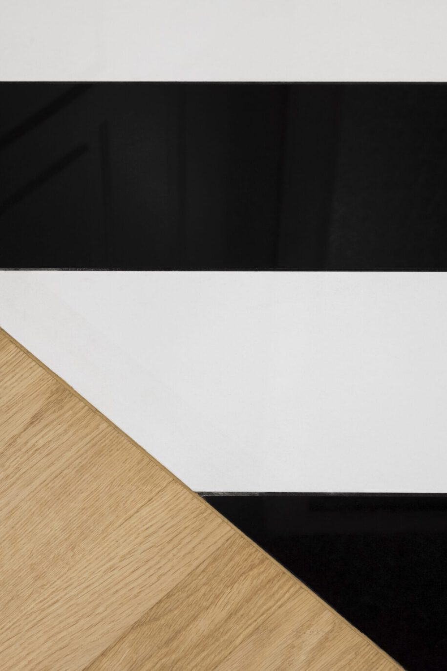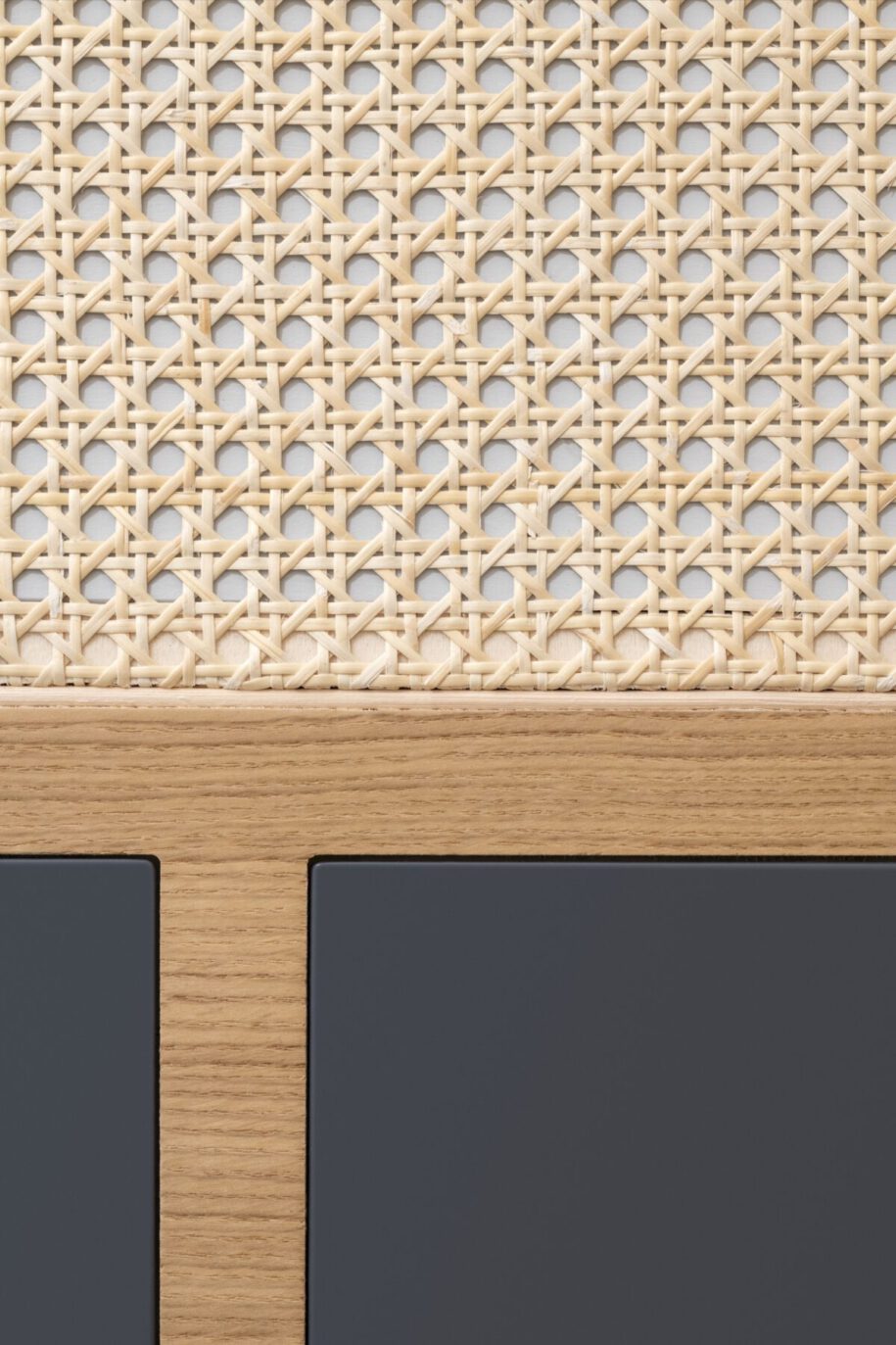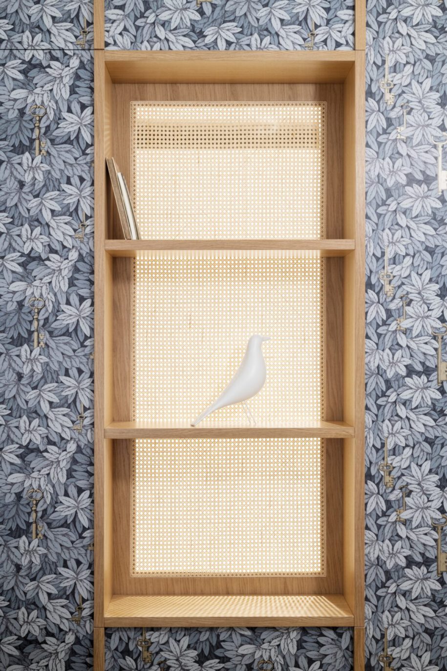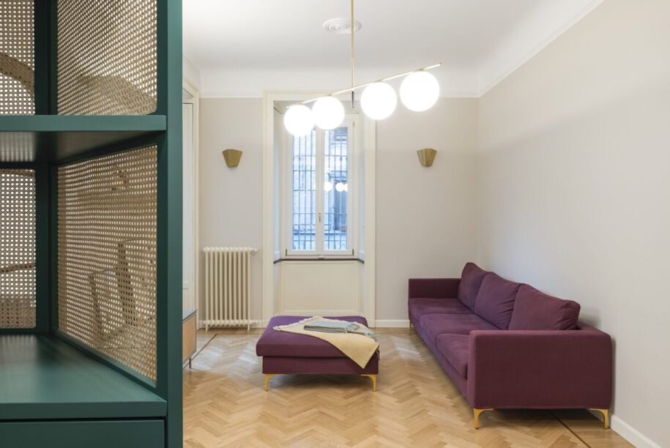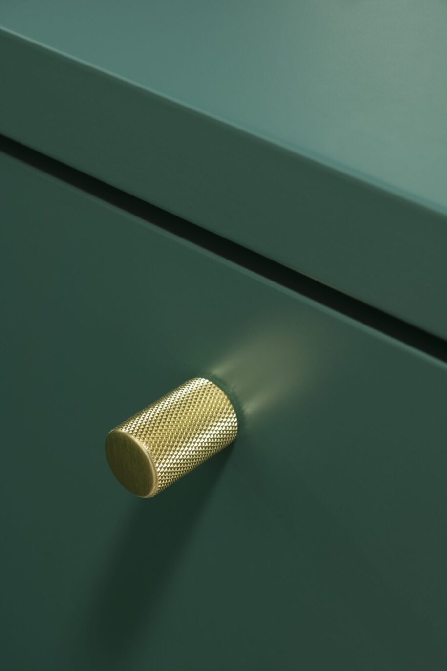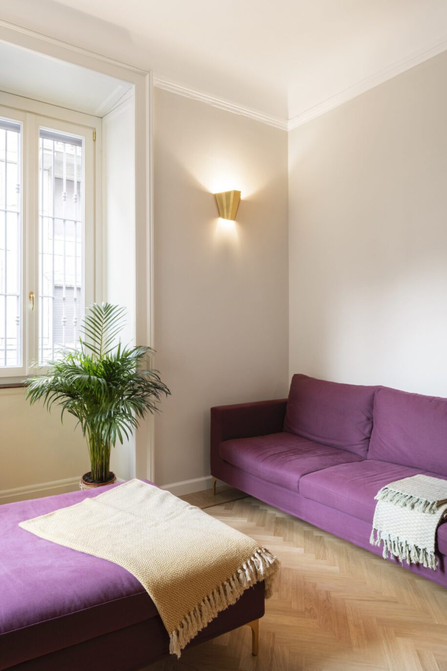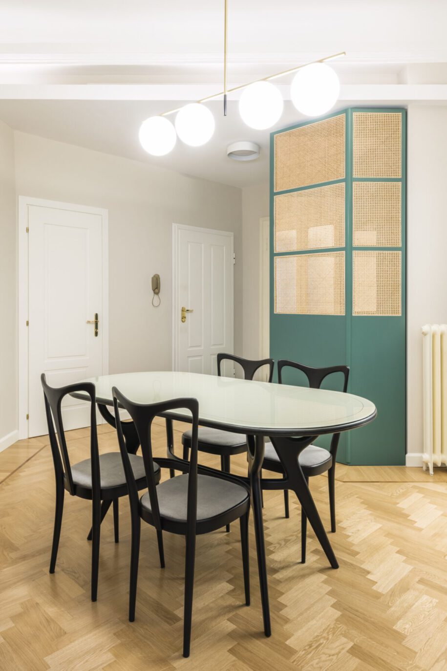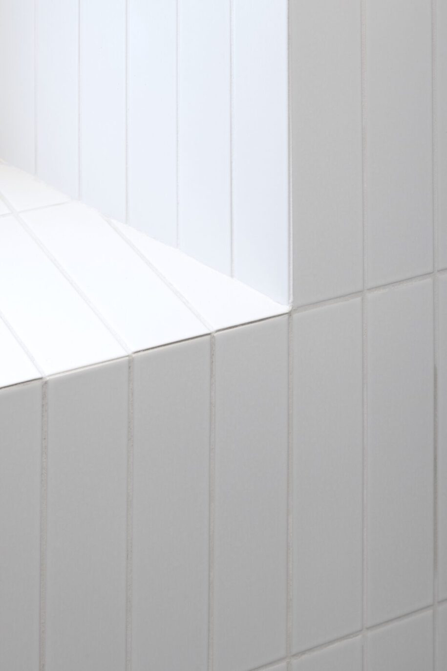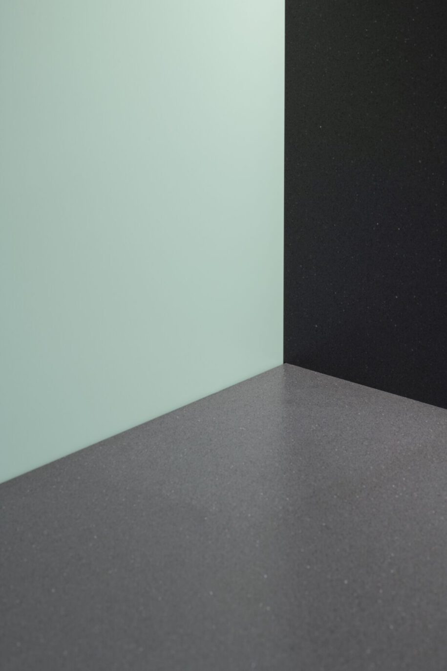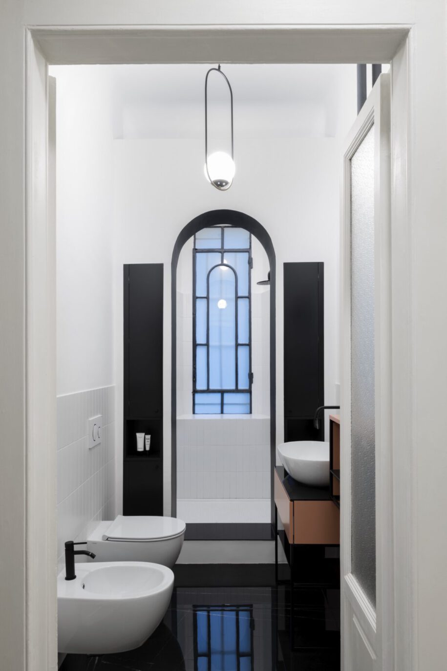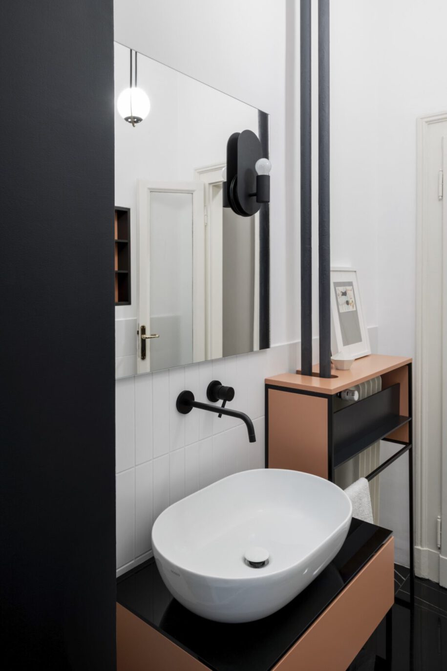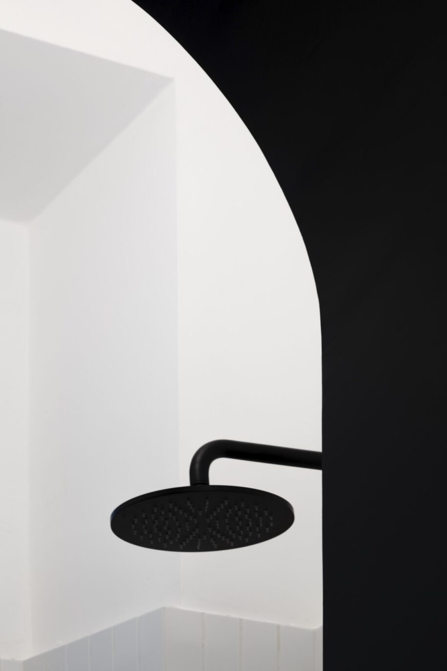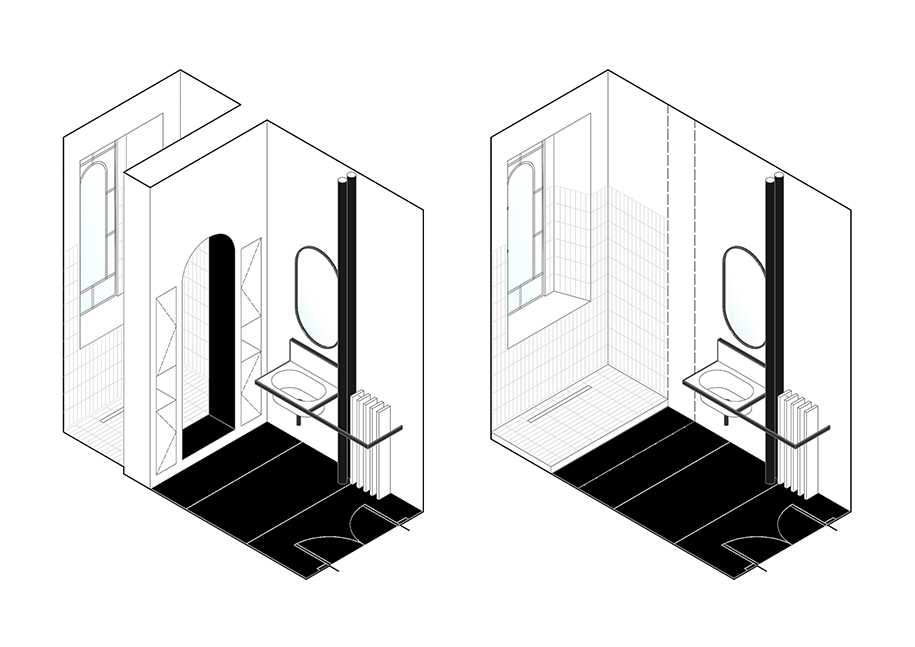For The house of balanced contradictions, PLUS ULTRA studio, led by Alessandra Castelbarco Albani and Marco Di Nallo, redefines the interiors of an apartment for a young couple in Milan, Italy using an eclectic approach between Deco memories and optical finishes.
-text by the authors
Each house tells the story of its inhabitants, in an alchemy of memories and desires that unfolds from room to room. With the refined taste and attention to detail of art directors and the ability to design specially that architects have, PLUS ULTRA studio redesigned a 65-square-meter apartment in Milan, in the Porta Venezia neighborhood, to meet the needs of its new owners. The designers have made the best use of the spaces, offering some uncommon solutions.
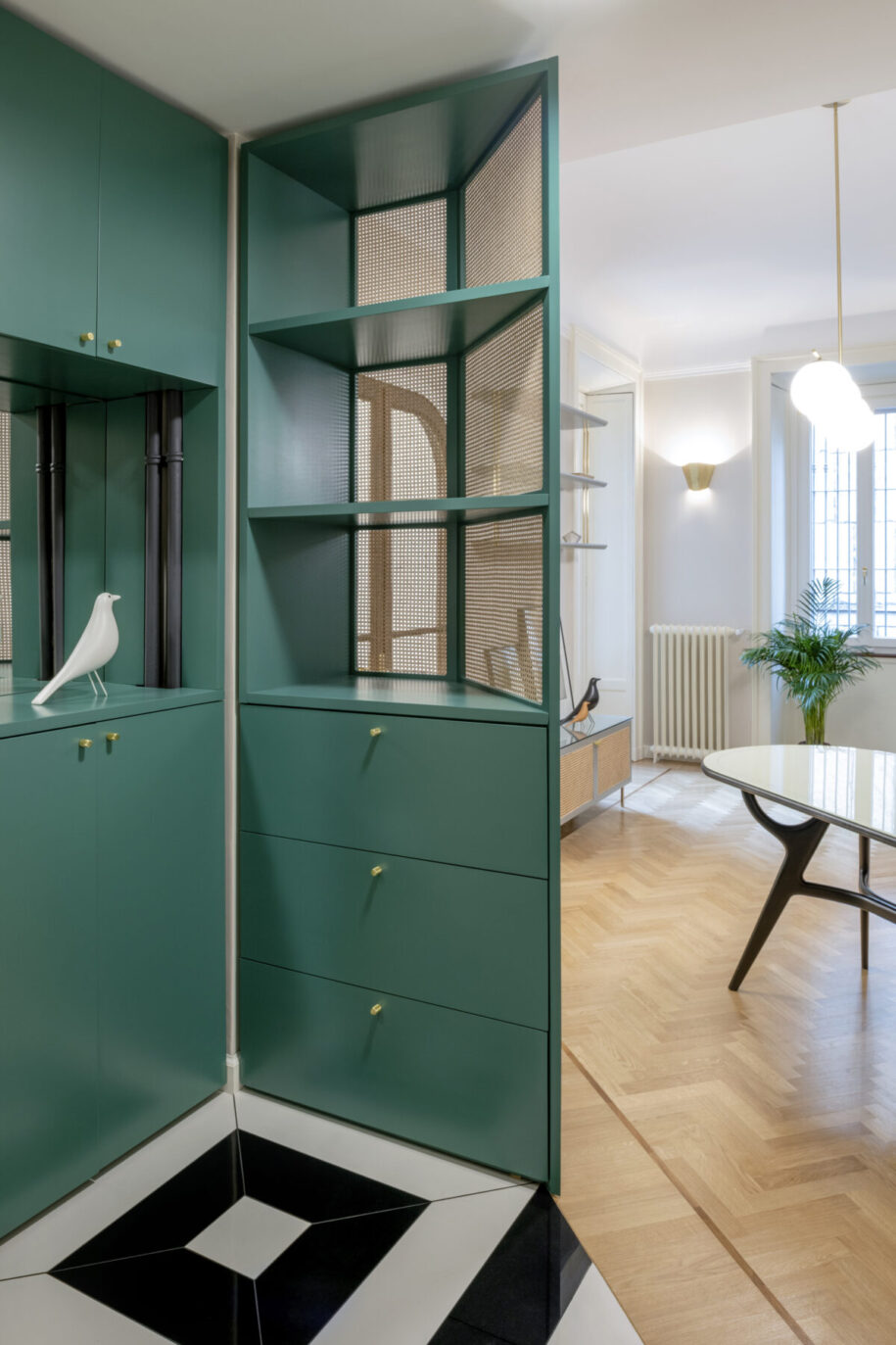
Guests are welcomed into an entryway that obliquely fits into the plan, as if to separate the apartment into two parts. Overlooking the living room, the entry is characterized by a flooring featuring black and white geometric shapes inspired by Déco and Op Art, a lowered ceiling and custom-made angular furniture: a green lacquered and Vienna straw screen partially shielding the view. A mirror placed in the corner enhances the interplay of geometries, illusorily widening the space.
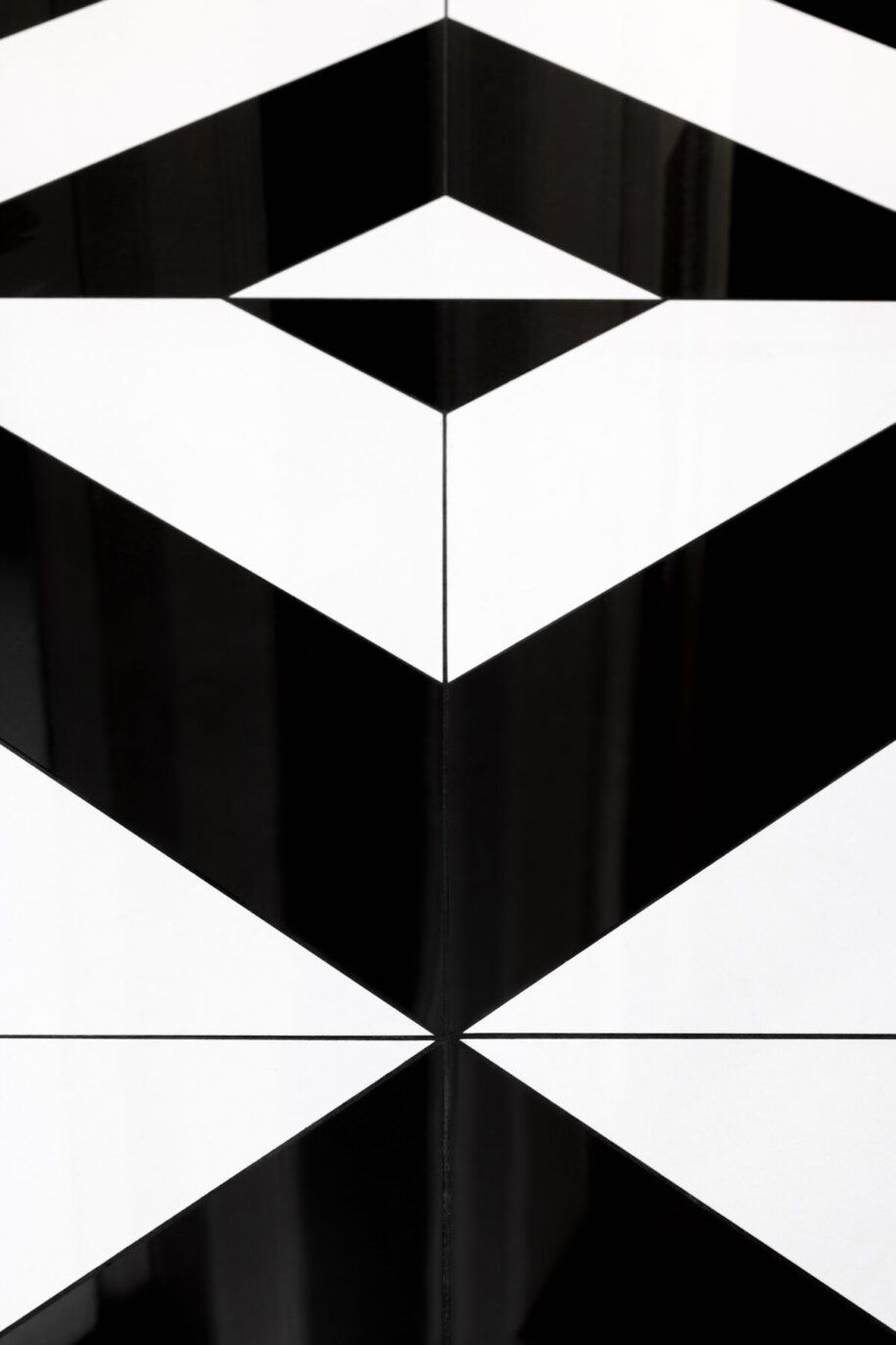
The choice of such an outstanding flooring responds to the need to propose a new articulation for the unusual orientation of the entrance wall, that opens at 45 degrees. From here one enters the living room and the kitchen, conceived as two separate rooms but visually connected thanks to the presence of a large double glass door, inspired by the rounded shapes of the 1920s.
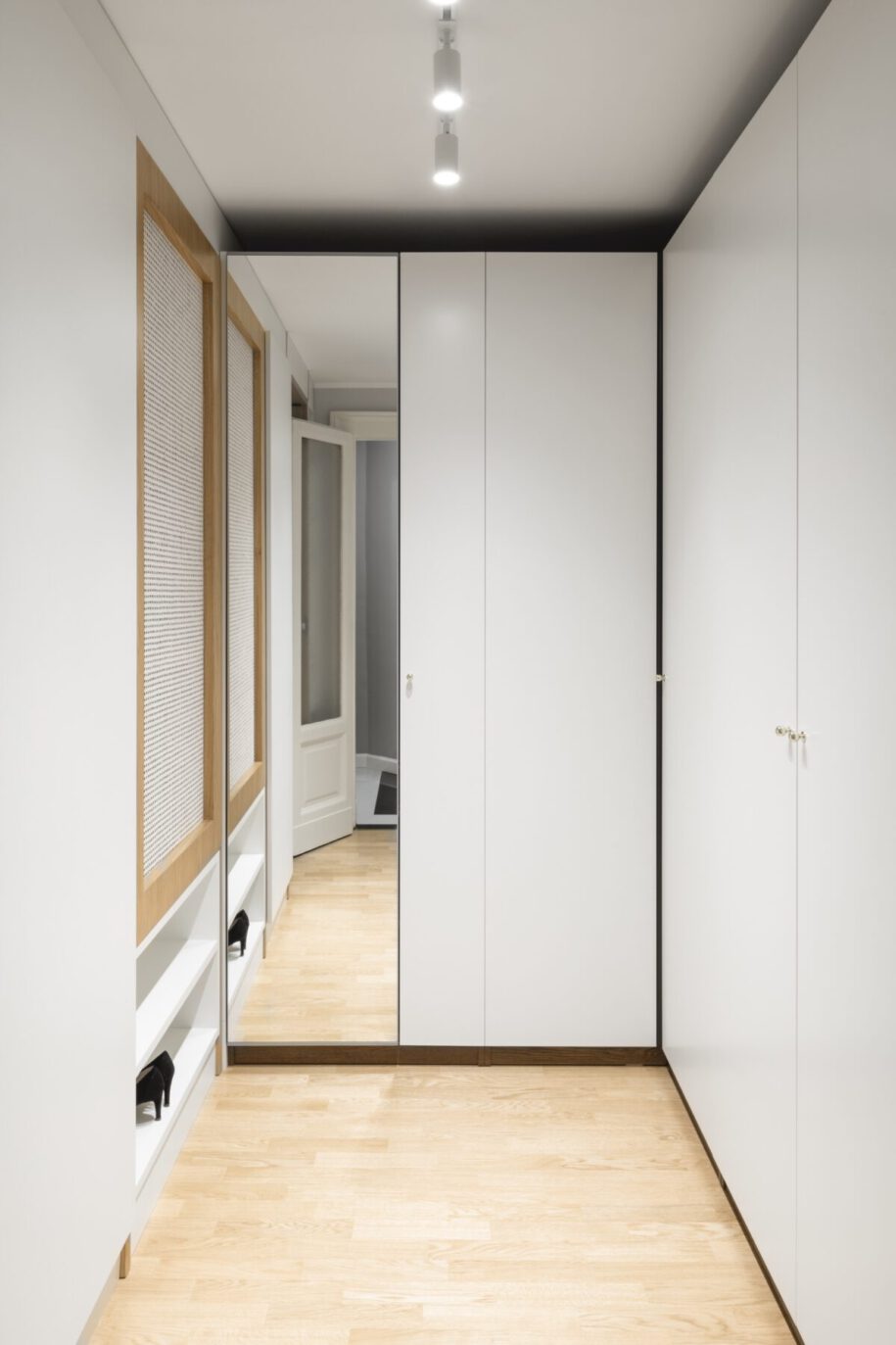
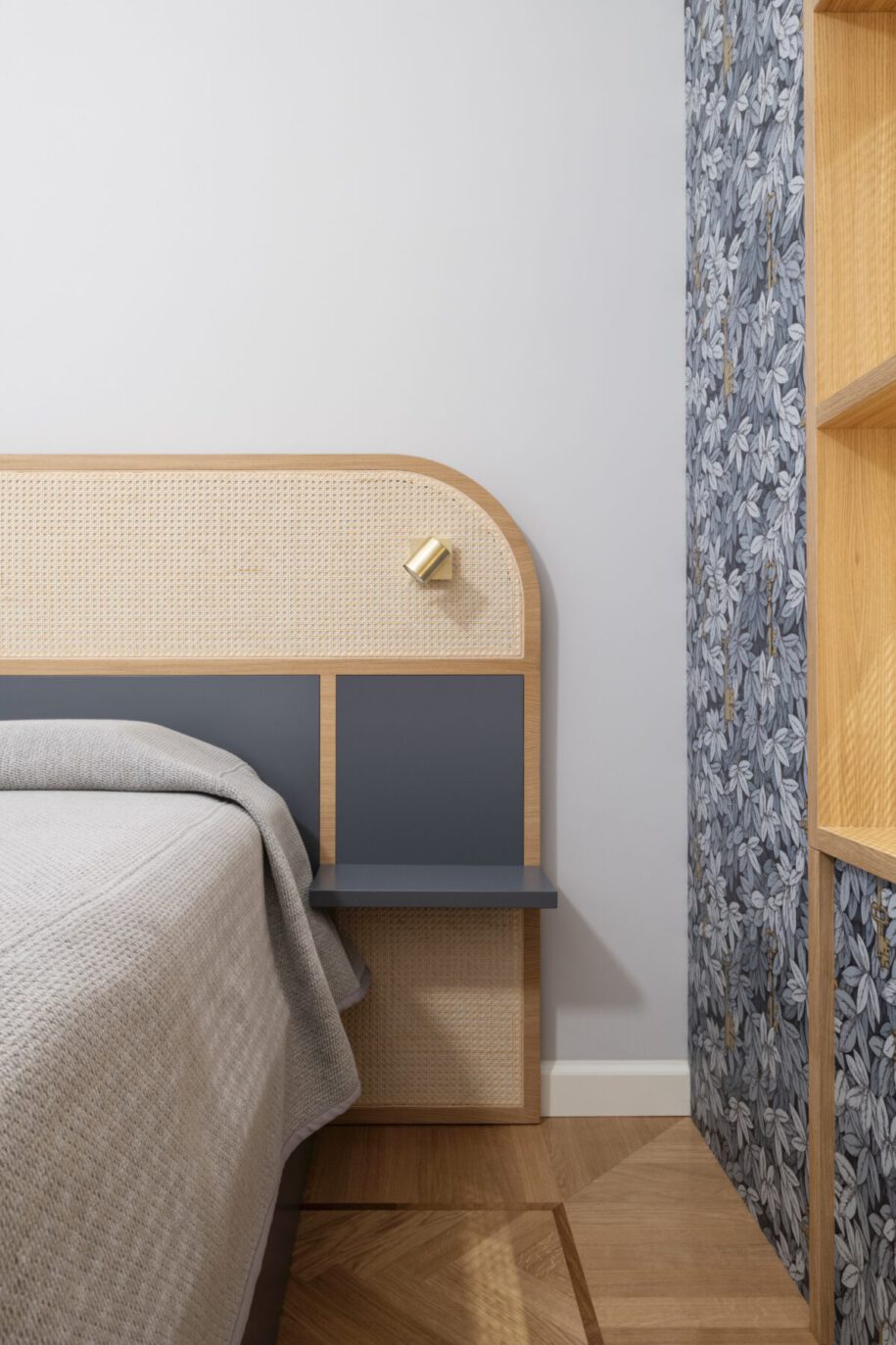
“The original layout of the entrance wall had a difficult orientation. In order to solve the difficult plan configuration we found, we were greatly inspired by the original spatial solutions and the interiors rich in figurative culture by Luigi Caccia Dominioni, one of the most talented Milanese architects and furniture designers of the mid-1900s. The shape of the triangular hallway is echoed in the space of the entrance, where the black and white floor design and the mirrored furniture play with this interweaving of geometries, creating a complex and only apparently contradictory effect”, says Alessandra Castelbarco Albani.
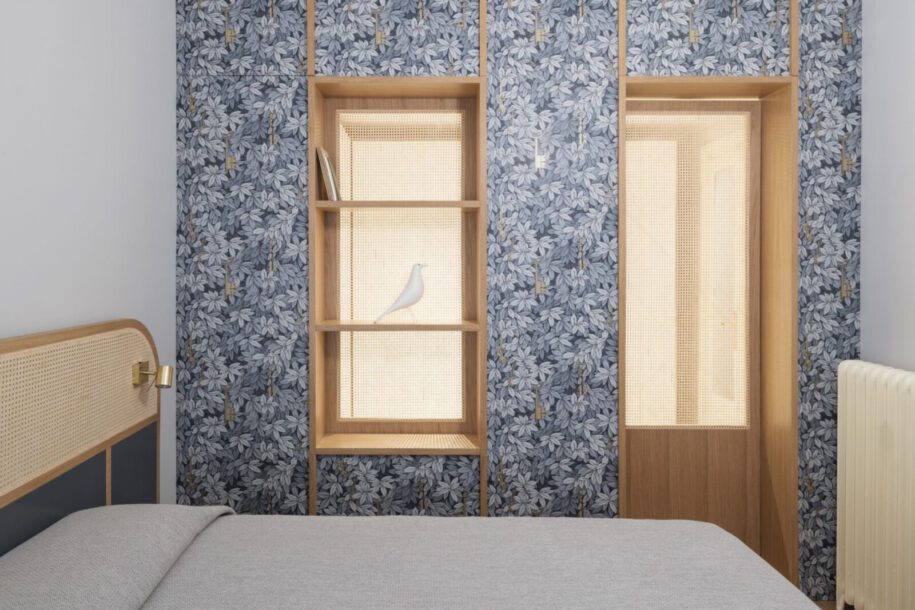
The door, like the furniture in the living room, satisfies the clients’ sensibilities by combining various pieces of modern antiques and matching them with furniture that was custom designed by PLUS ULTRA, such as the console with Vienna straw doors and brass details, which recalls the screen in the entryway, also designed by the architects.
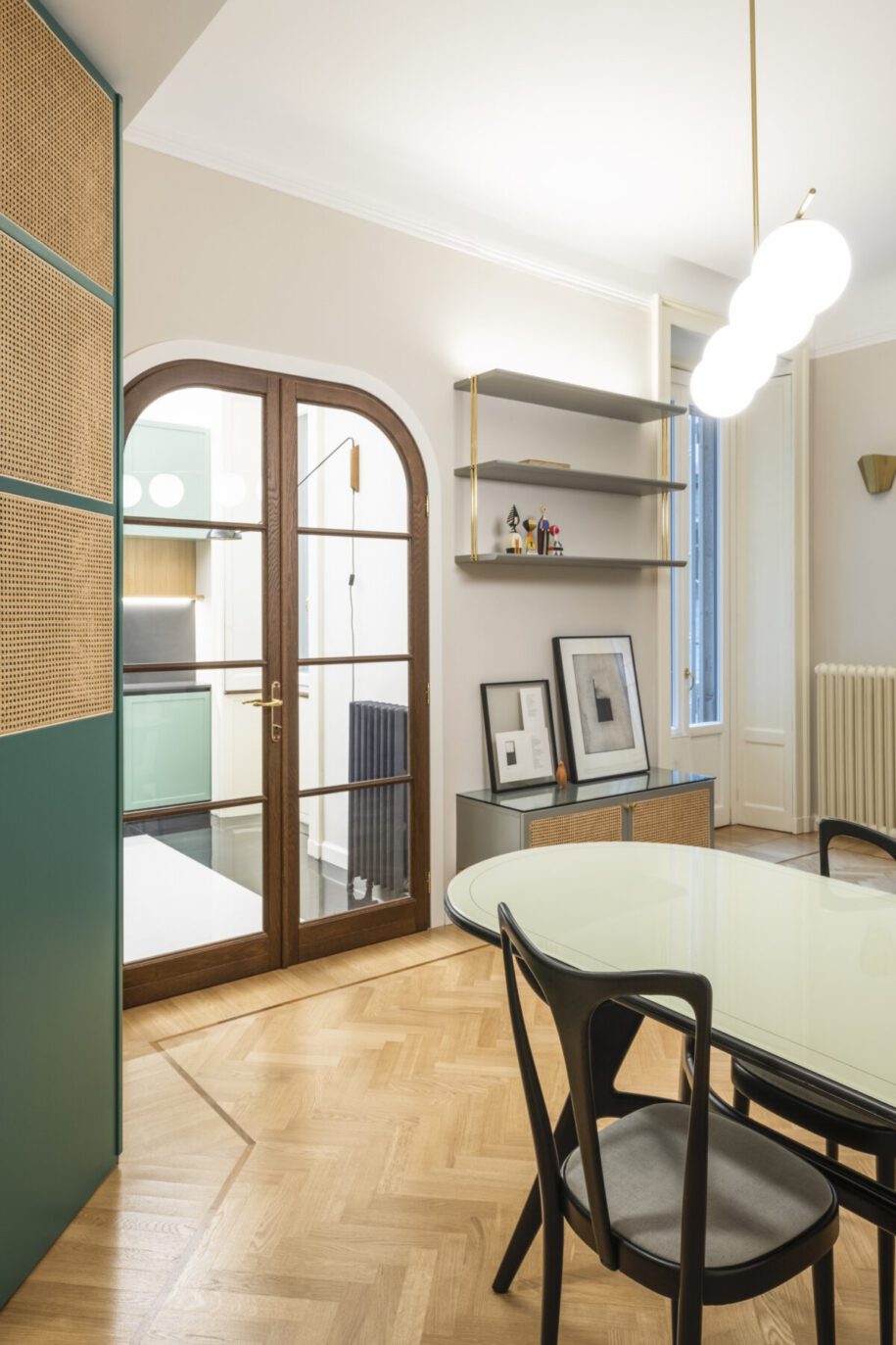
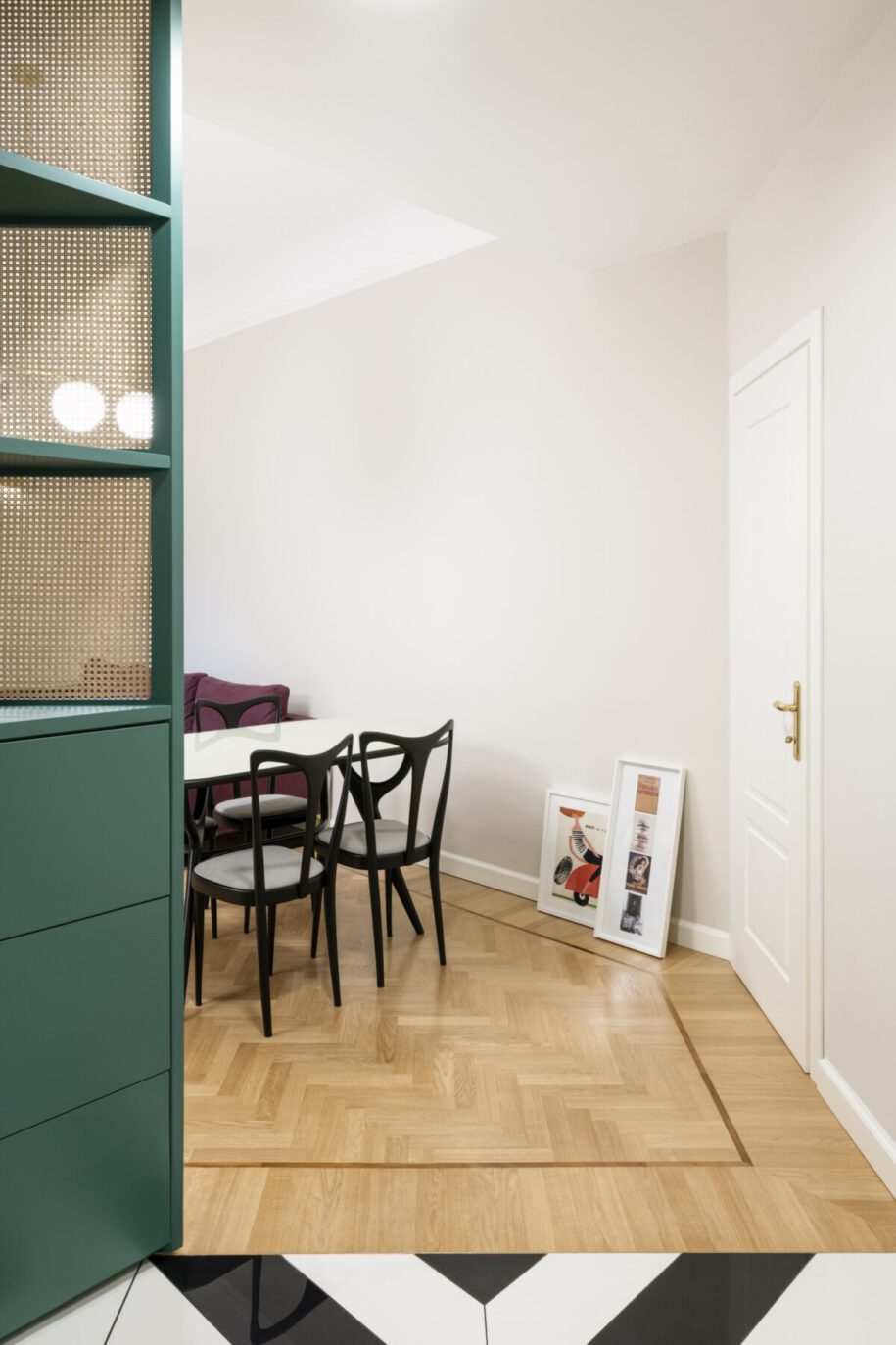
The living room features a classic hardwood floor while in the kitchen it has the same colors of in the entryway, but with a more minimalist design on a par with the custom-designed furniture. In an interplay of cross-references, another black and white floor, featuring reverse colors compared to the adjacent entryway, defines the triangular hallway that leads to the sleeping quarters, with original double wing doors recovered during the renovation work. Here a walk-in closet precedes the bedroom and catches light through a door and an interior Viennese straw window. A partition lined with Fornasetti’s Chiavi Segrete wallpaper characterizes the bedroom in continuity with the headboard of the bed, also designed and made to measure by PLUS ULTRA, where natural oak is combined with a deep blue-grey color inspired by the wallpaper.
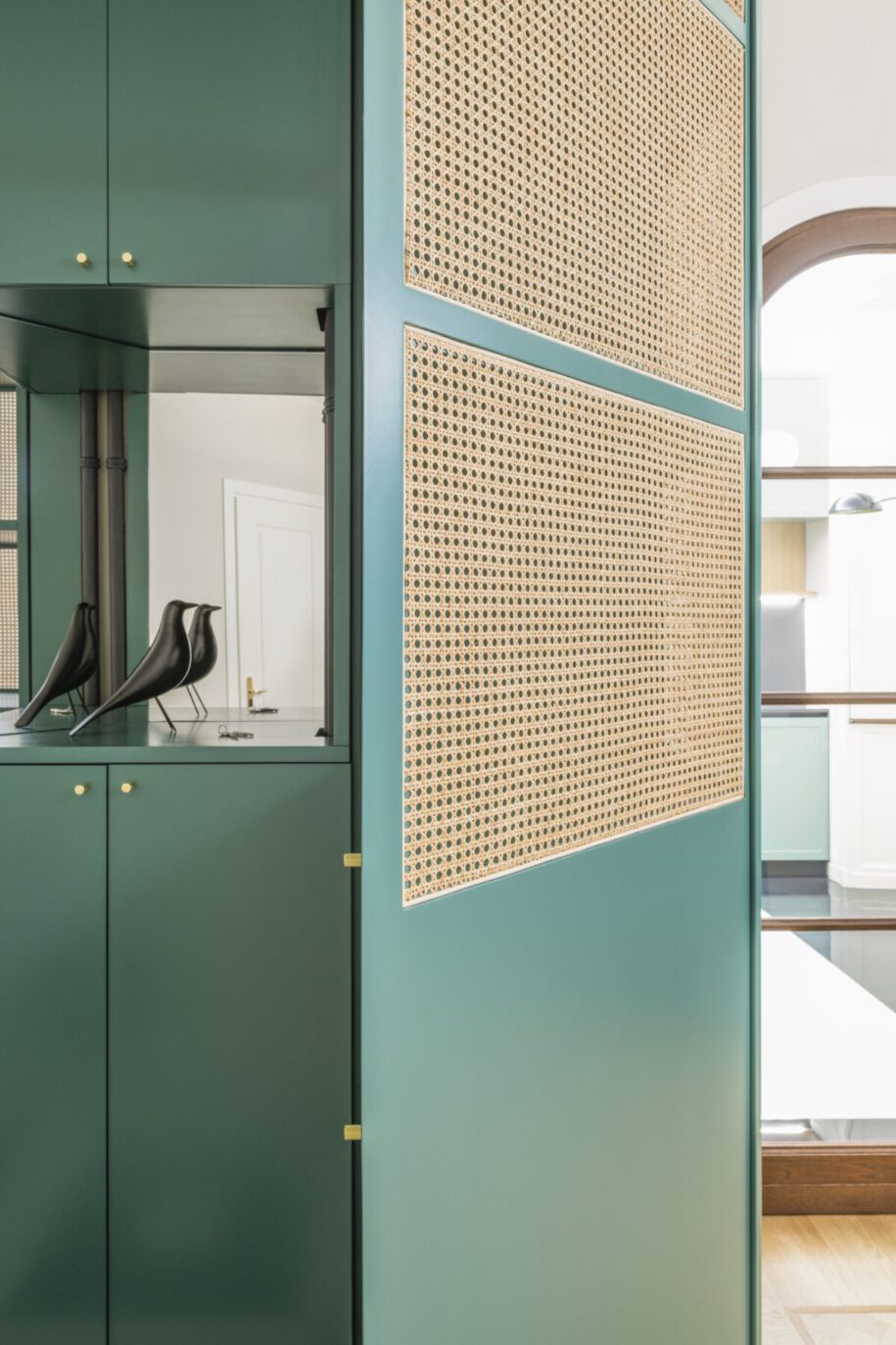
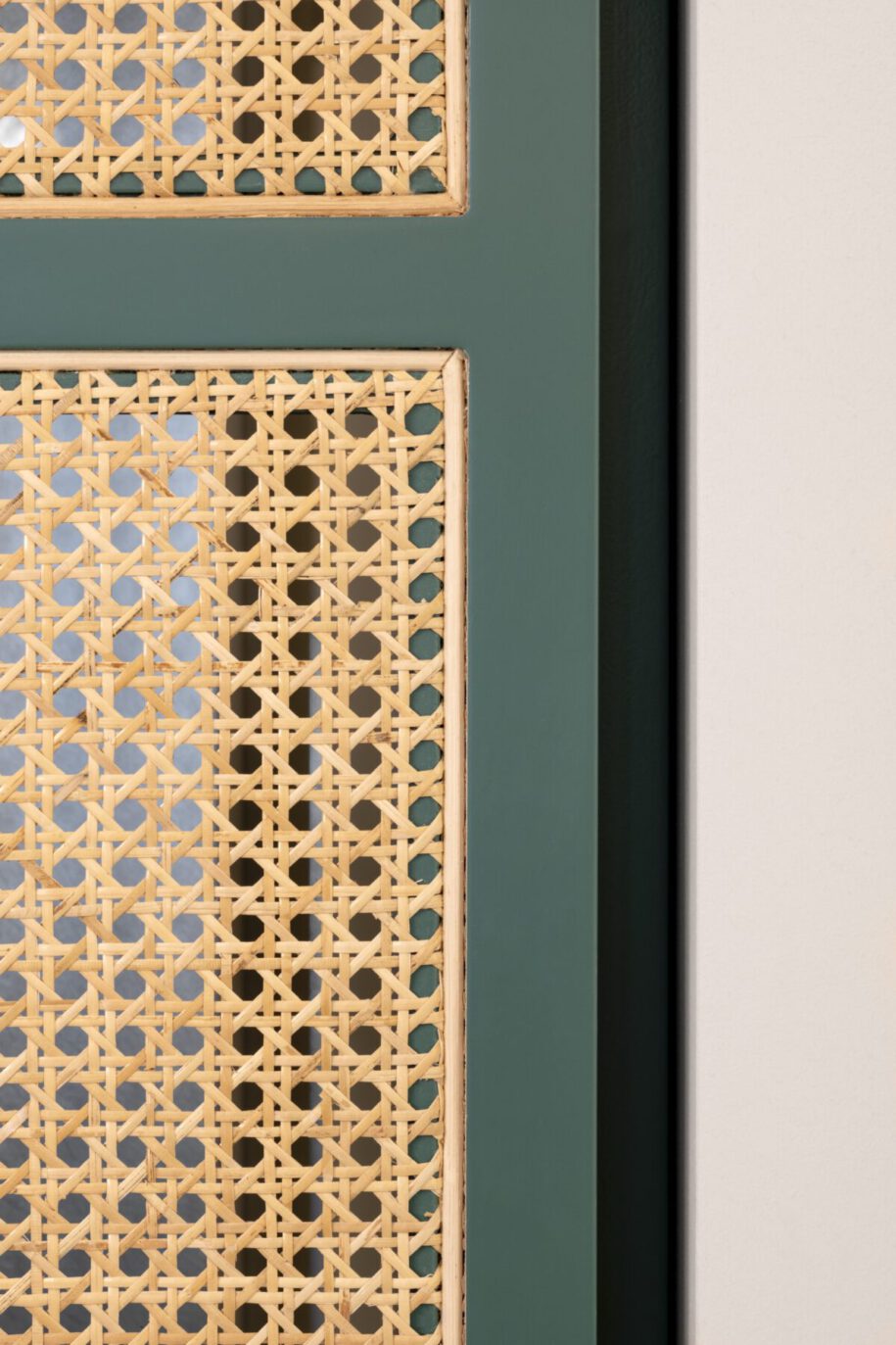
In the bathroom the two-tone black and white appears again: here the only touch of color is given by the furniture of the sink, in shades of brick-red. Here the architects have chosen to match the shapes to the design of the original window and door frame. This is the case with the arched opening that frames the window and gives access to the shower area, tiled in white ceramic. The lacquered furniture integrates the existing radiator in a geometric and minimalist design.
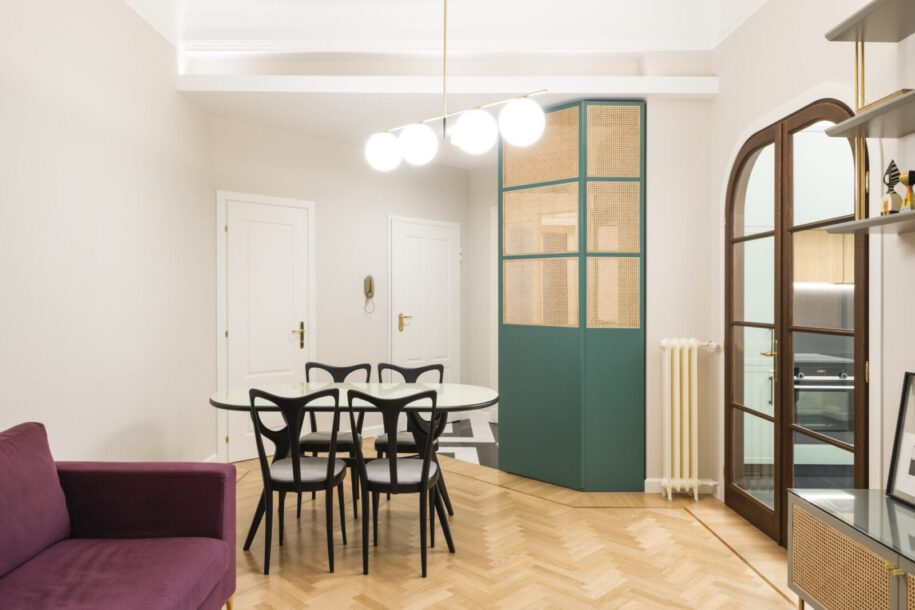
“The client”, says Alessandra Castelbarco Albani, “has always been passionate about modern antiques with a particular attention to the Deco period. This is not the first house I design for her: a few years ago I designed the house where she had gone to live by herself, where part of her furniture collection had to be accommodated. I had therefore got to know her passion for non-aseptic environments, her love for bold colors and open spaces”.
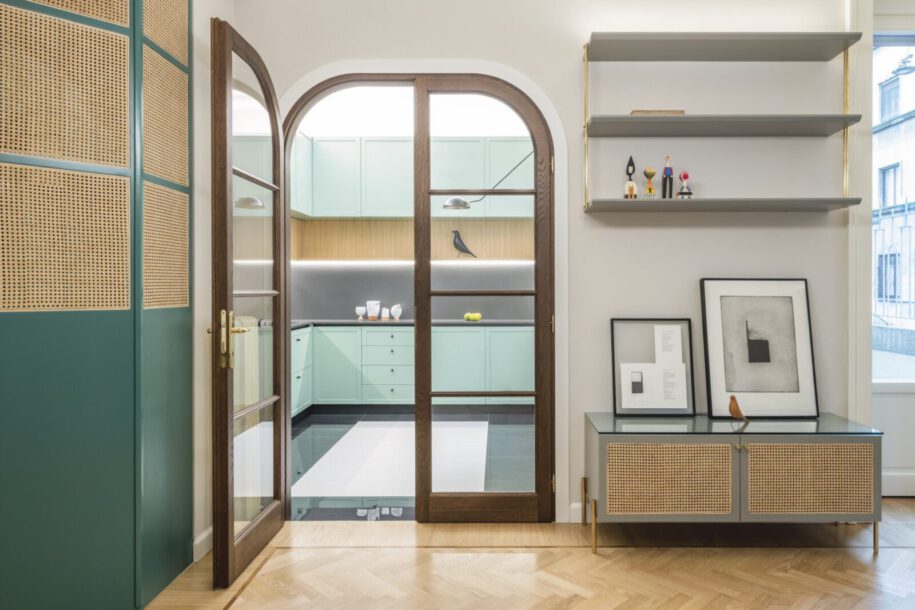
Individual inclinations thus become an opportunity to find new possibilities of encounter: the fiancee’s desire to have a more open-space organization of rooms and the lady’s desire to have more enclosed and separate spaces, leads to the invention of a series of different types of screens, which characterize the environments of The house of balanced contradictions.
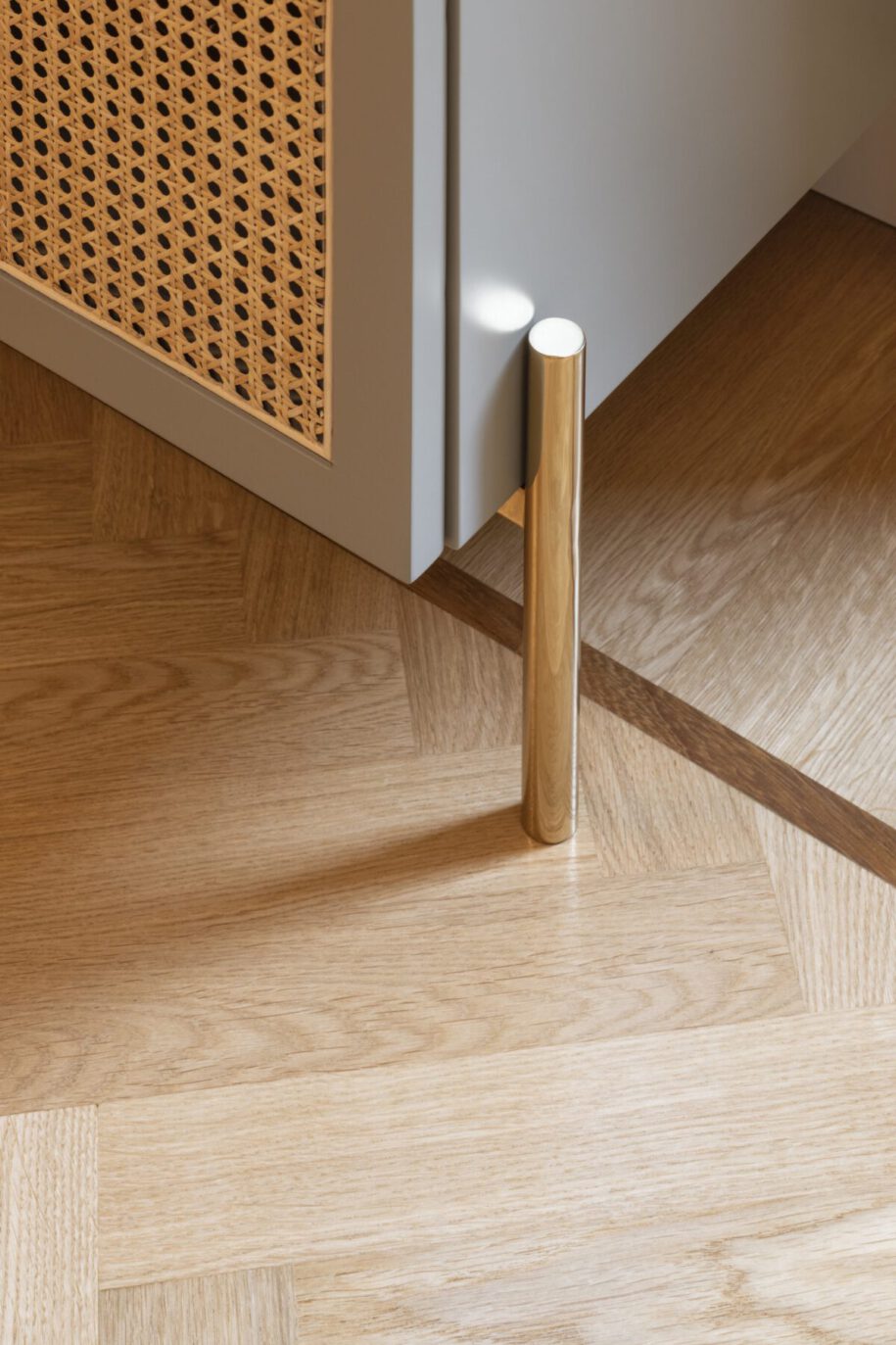
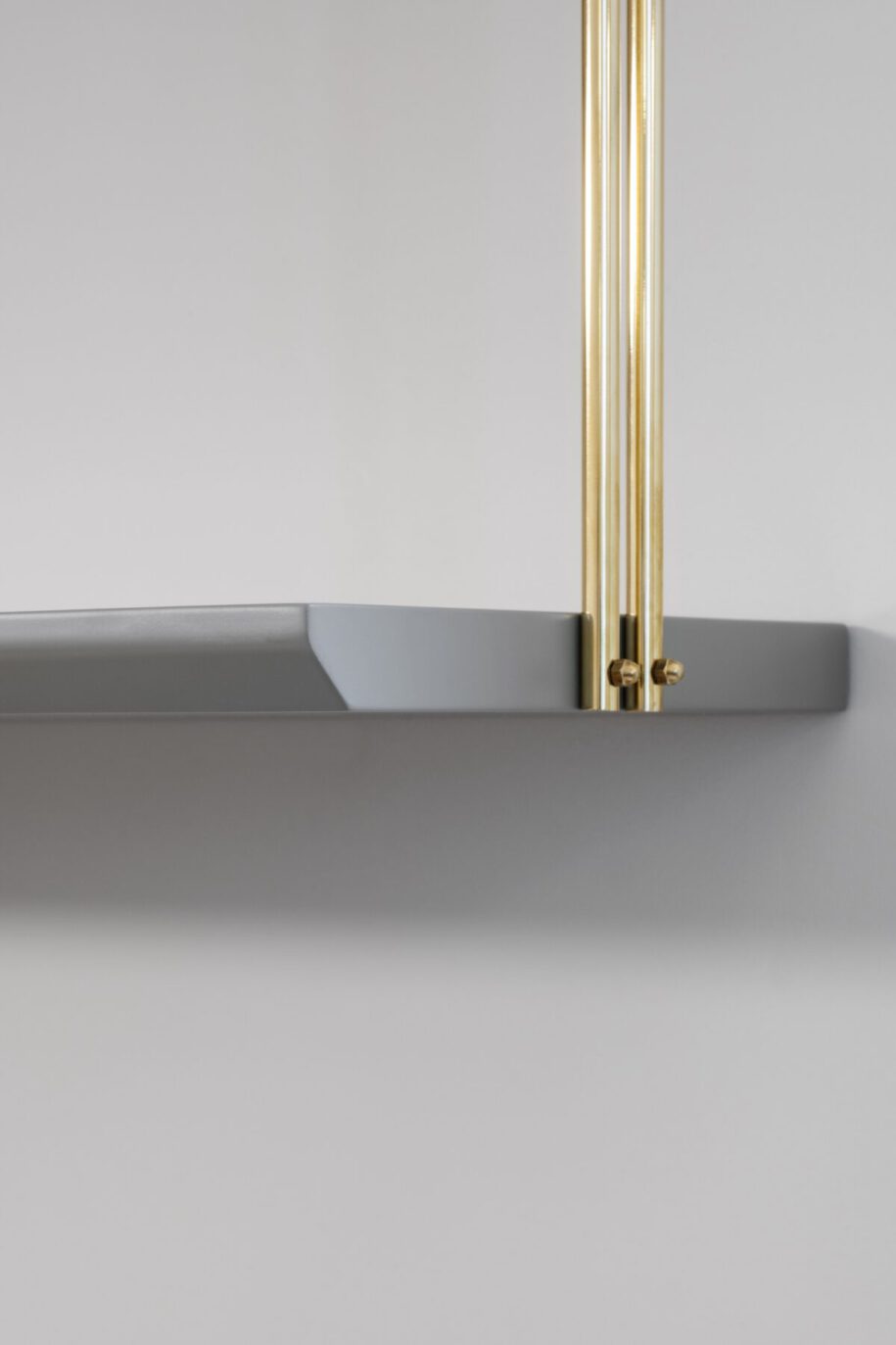
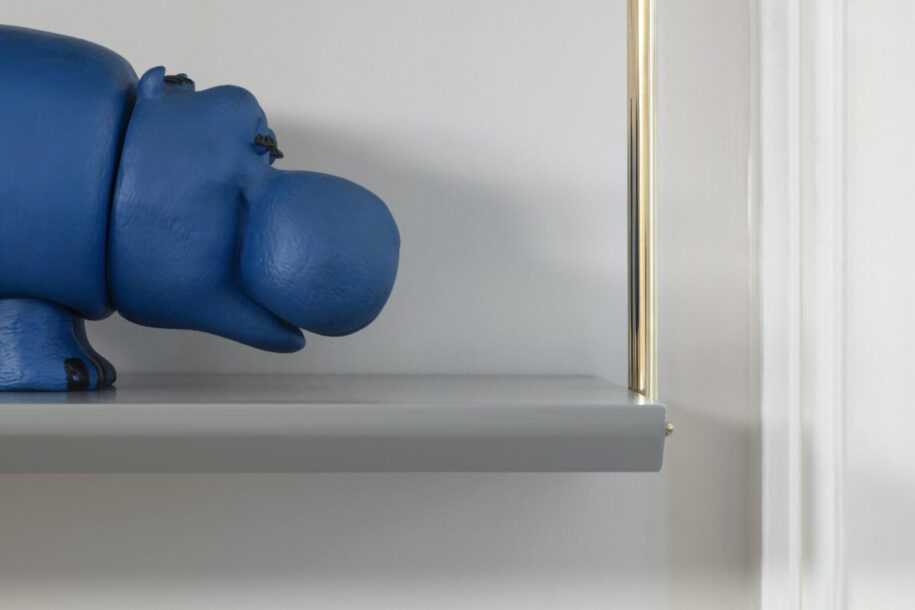
With The house of balanced contradictions, PLUS ULTRA studio confirms its ability to tell stories that seamlessly traverse time and styles, working on an accurate definition of the furnishings and the search for new design solutions.
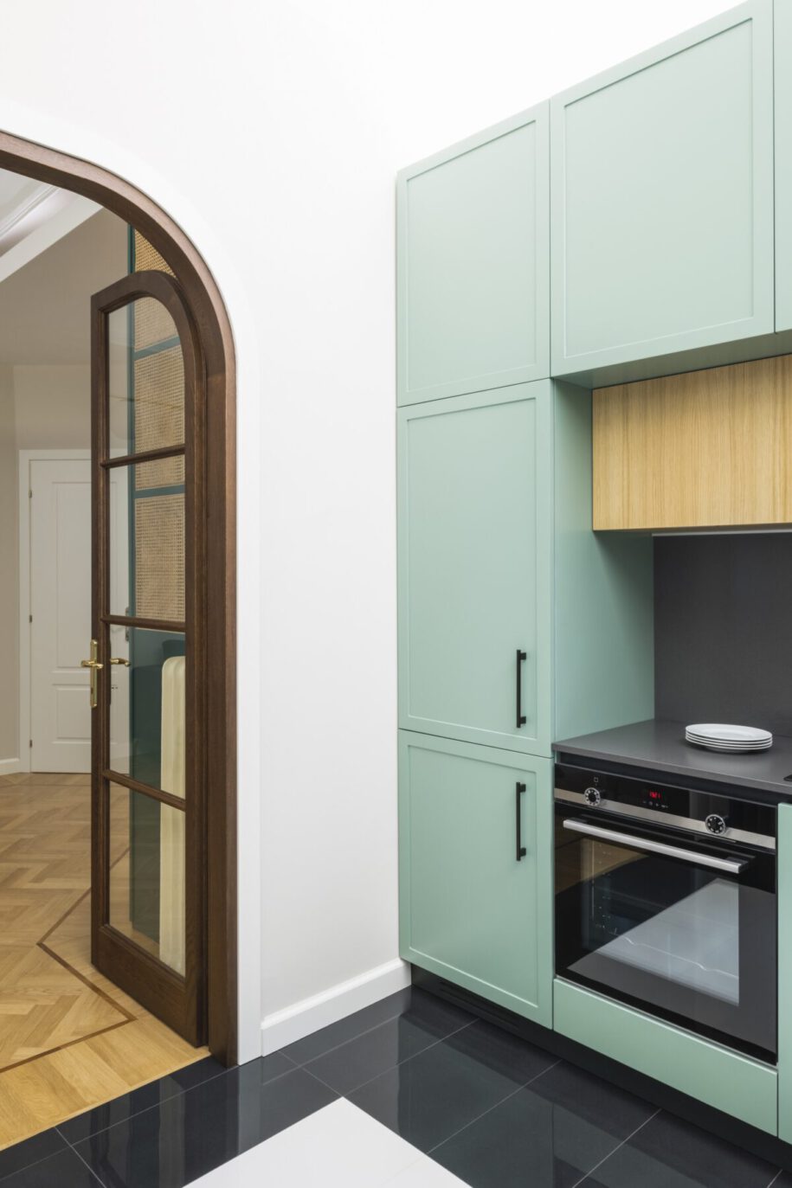
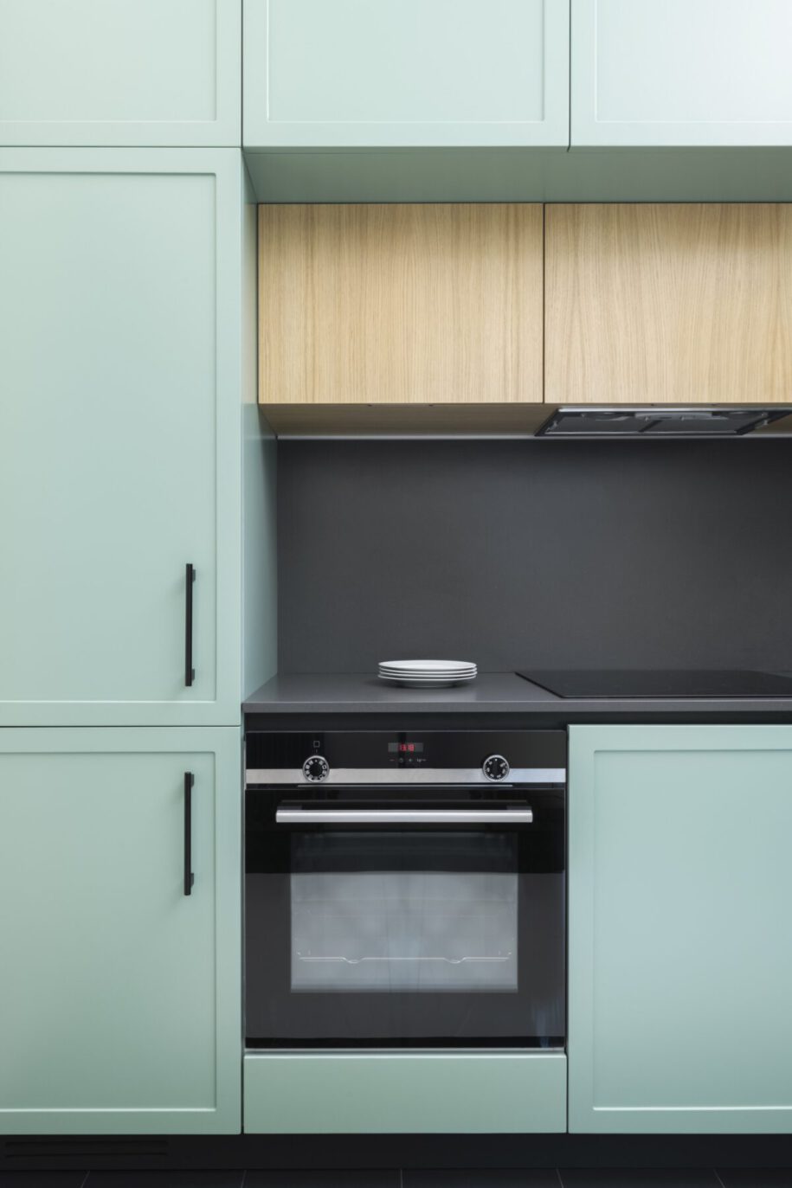
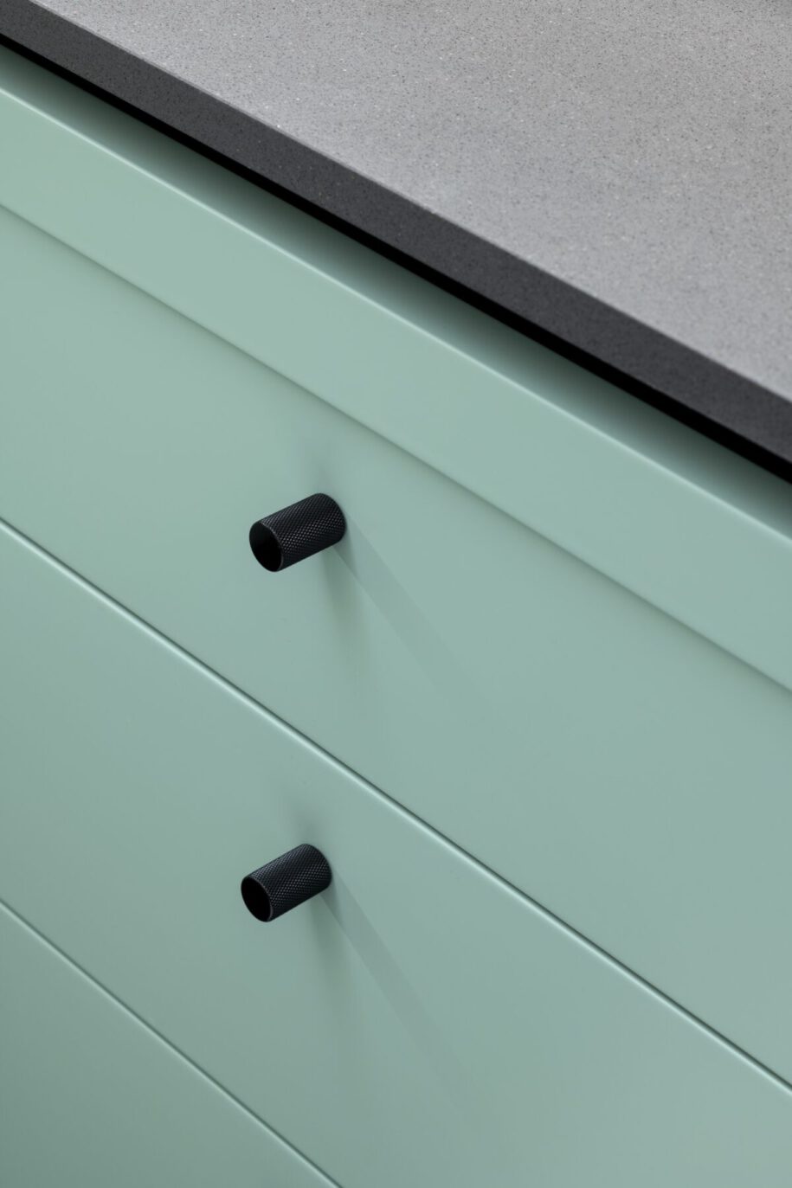
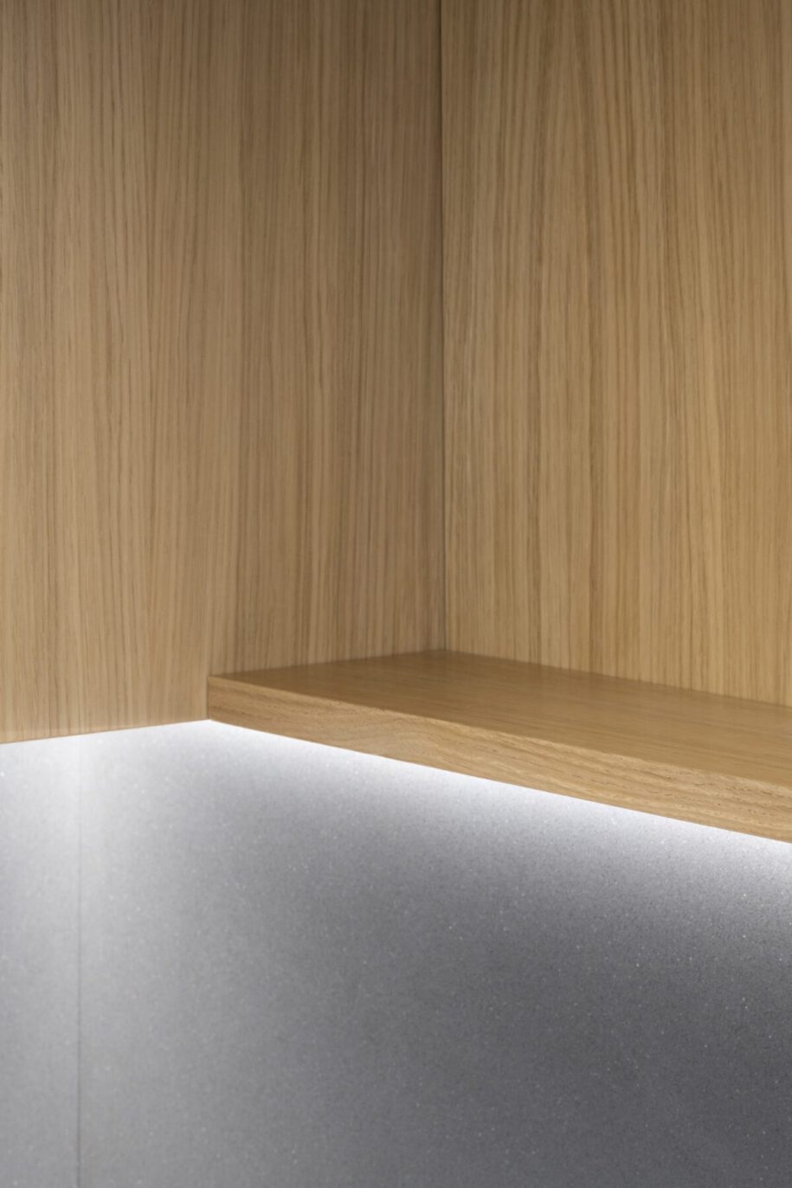
It is in the combination of modern antiques and contemporary design objects and furniture that the approach of the studio of Castelbarco Albani and Di Nallo is best expressed. PLUS ULTRA designs tailored interiors, recovering and enhancing the characteristics of the existing spaces they intervene on. Their meticulous approach to composition leads to the definition of personal and sophisticated architectures that do not hesitate to produce eclectic effects in disseminating spaces of references and quotations.
“Over the last ten years we have witnessed the breach of some taboos in favor of the pleasure of breaking the rules and creating new balanced contradictions in the project. For this reason we aim to create heterogeneous spaces, combining objects and materials of different periods and styles, working with opposing tensions and delicate balances”, says Marco Di Nallo.
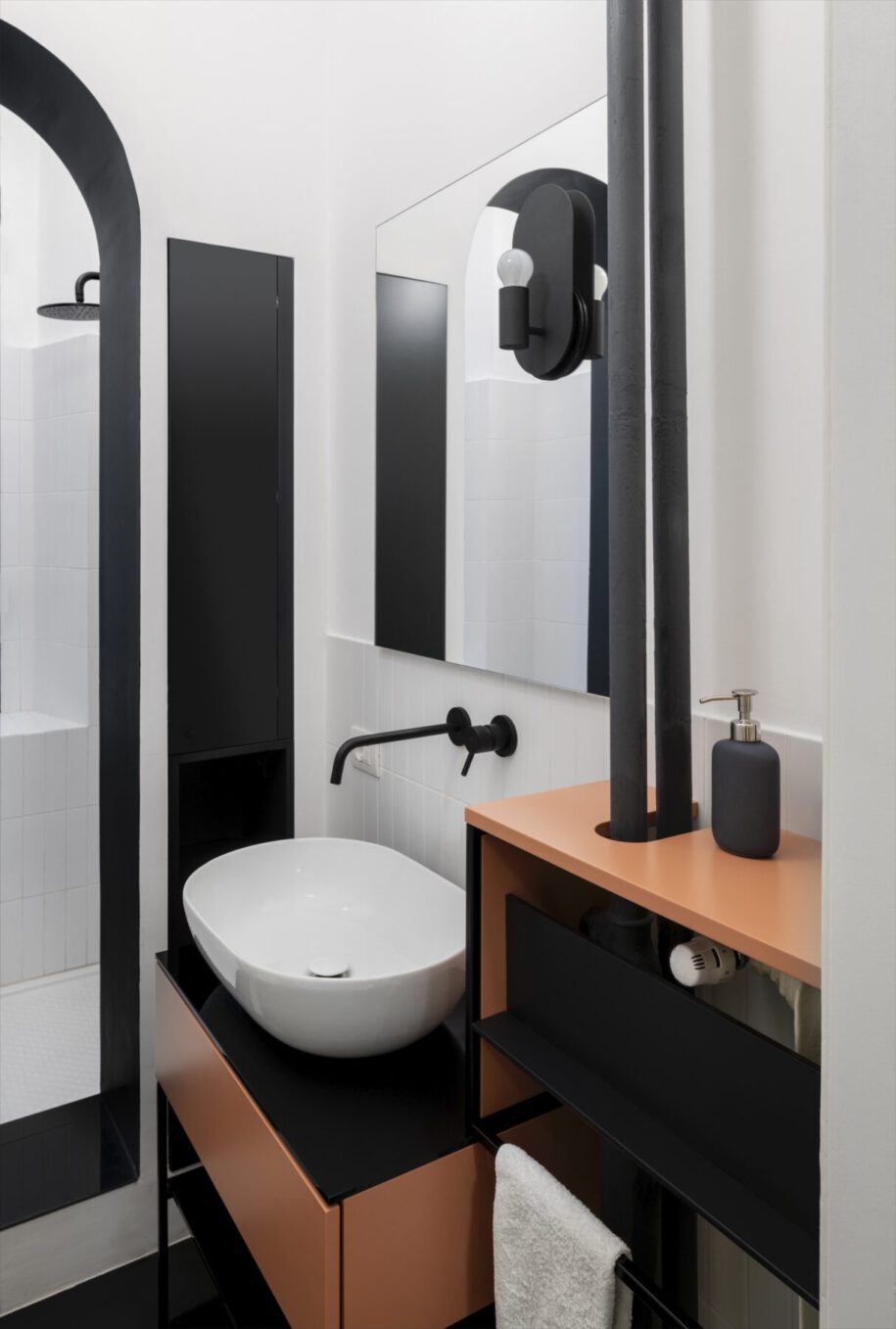
Unusual combinations that transcend tastes and eras characterise the modus operandi of the studio.
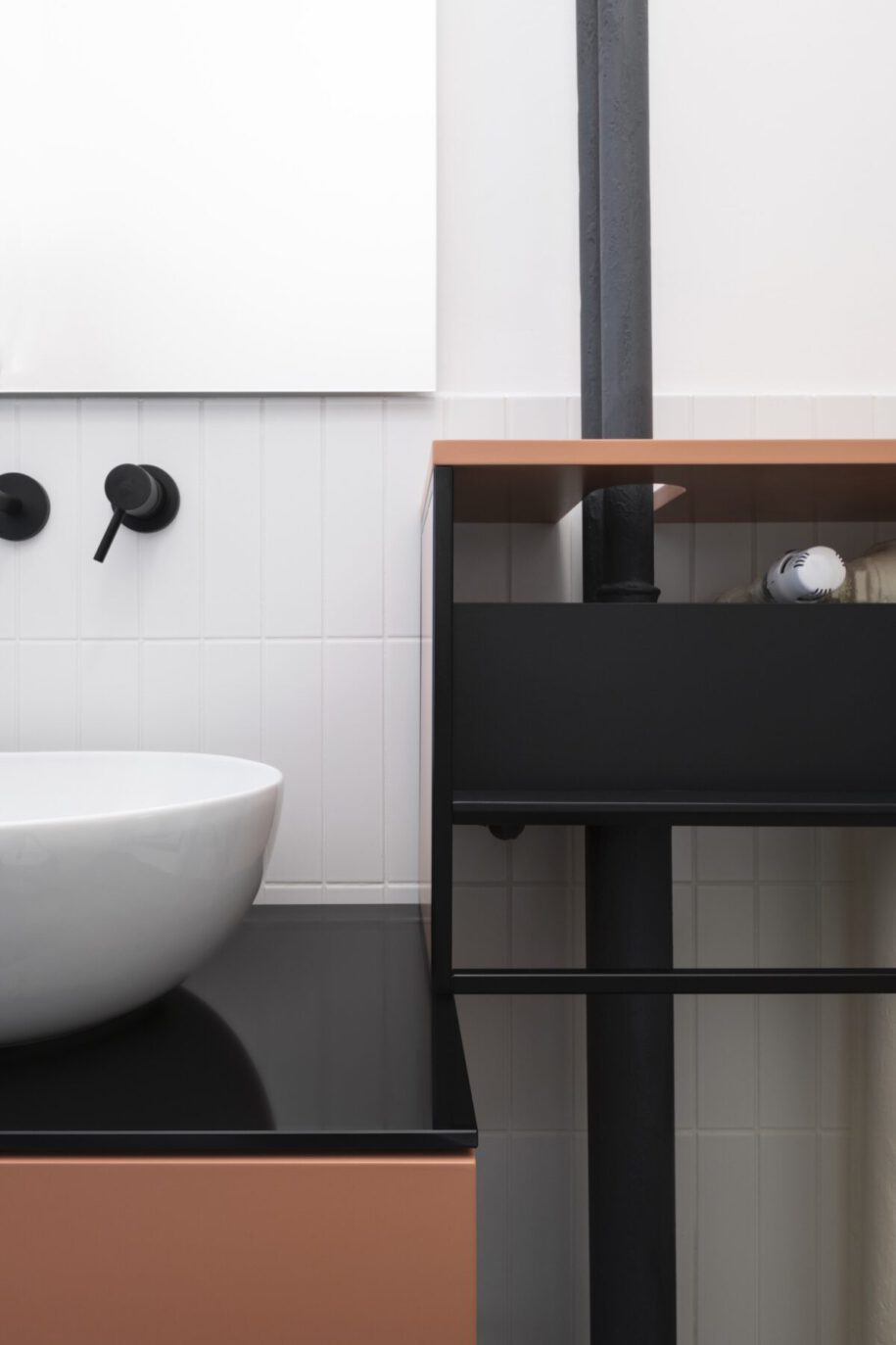
About PLUS ULTRA studio
The Latin expression PLUS ULTRA literally means ‘forward’, ‘beyond’.
PLUS ULTRA is a design studio based in Milan and Pesaro, Italy, founded in 2016 by Alessandra Castelbarco Albani and Marco Di Nallo. Through a network of collaborations, PLUS ULTRA deals with multiple areas and projects at different scales: from architecture, to exhibition design and setups, to research and curatorship of cultural projects.
PLUS ULTRA was born from the desire to go beyond the disciplinary boundaries of architecture by interpreting the project as a creative process applicable to different areas of culture. It interprets the existing as a historical, economic or social resource to be enhanced through the project, regardless of the scale or type of intervention. Recently it took part in various competitions aimed to the adaptive reuse or restyling of historical buildings, some of them listed. For example, they participated in the invitation competition for the set-up of the piano nobile of Palazzo Ducale in Urbino; or in the competition for the restyling of the interiors of Palazzo dei Giureconsulti in Milan, where they got third place. Over time it has gained experience especially in the field of interior design and has won a number of awards including the selection as best emerging interior design studio for the WIN AWARDS 2017.
Drawings
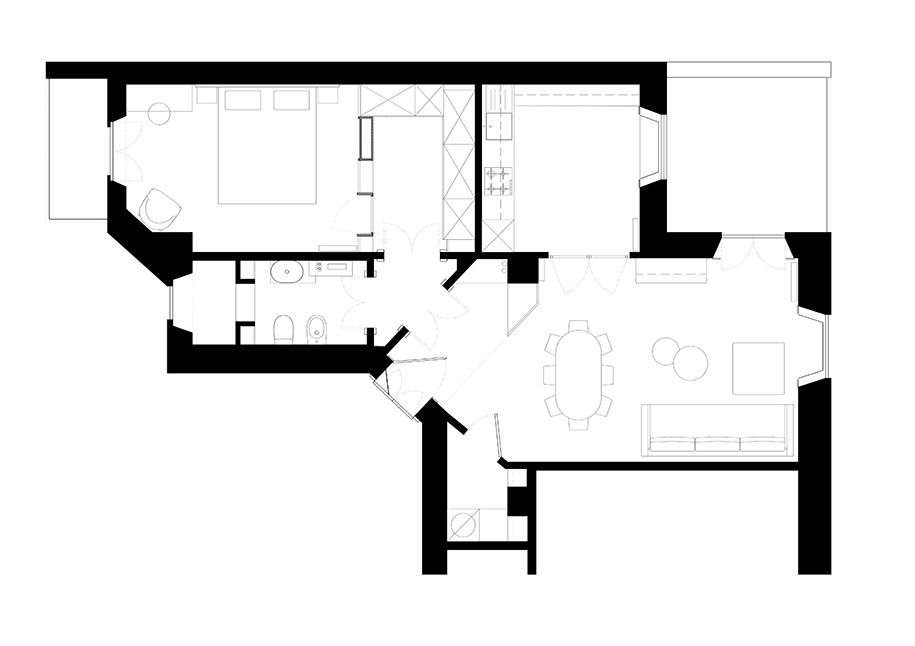
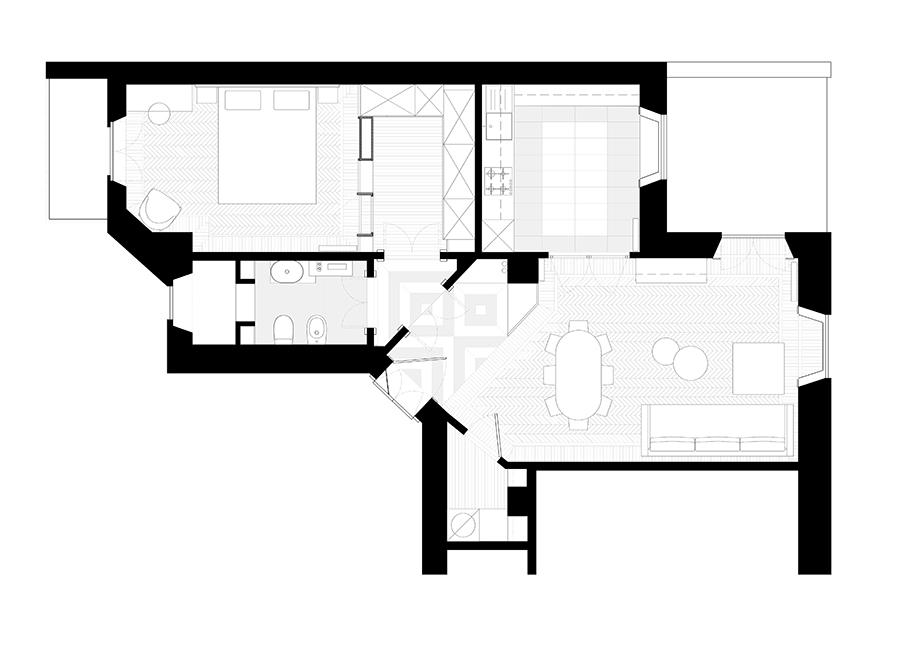
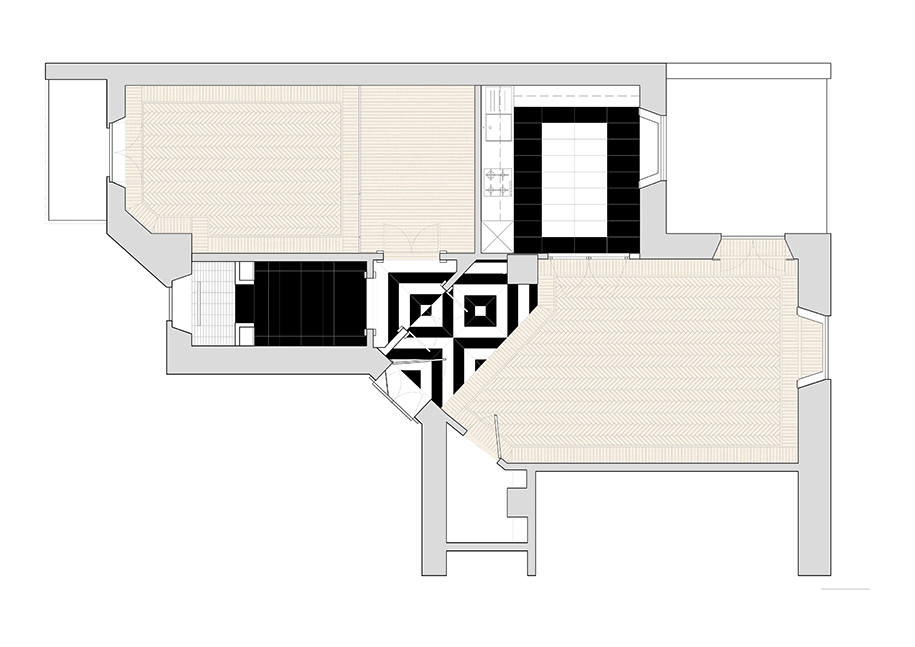
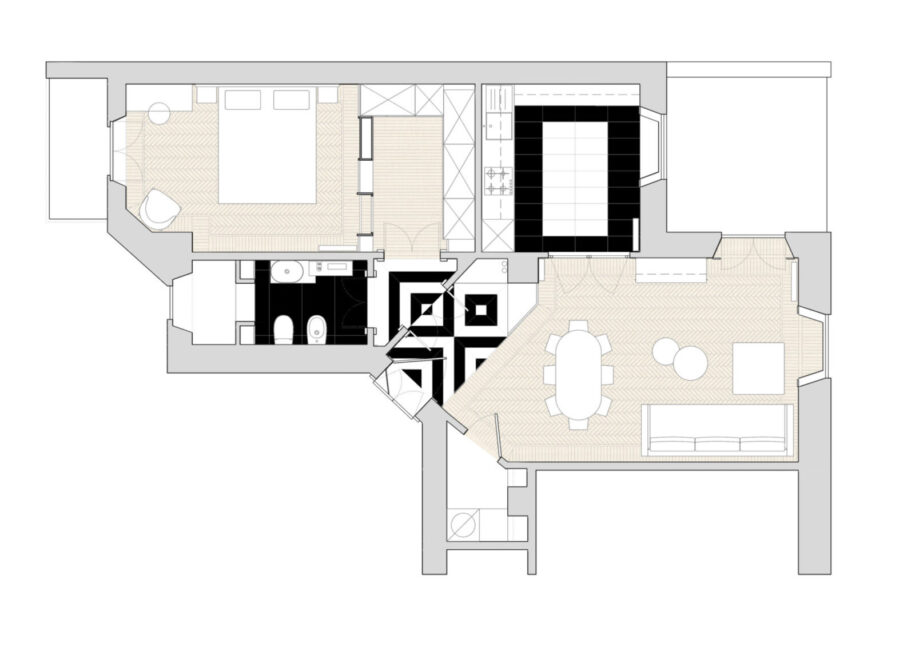
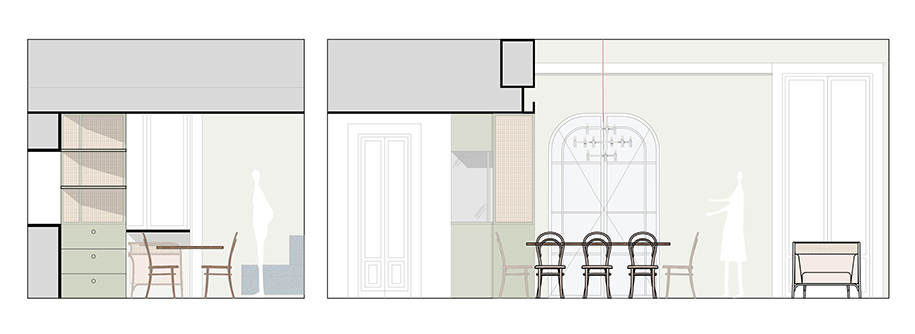
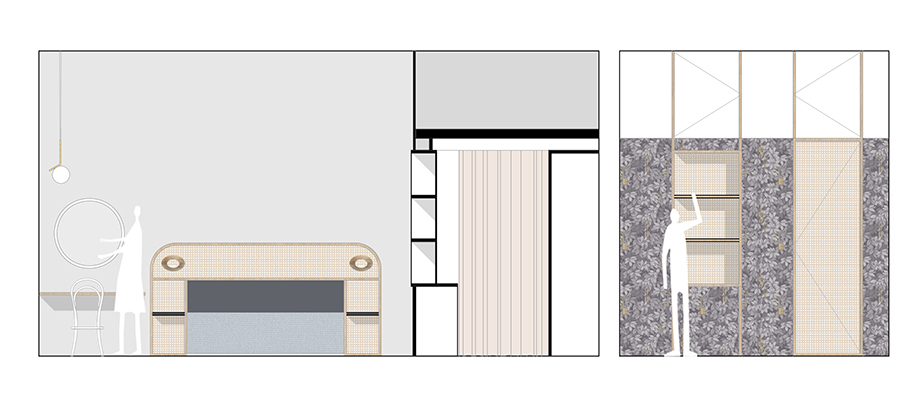
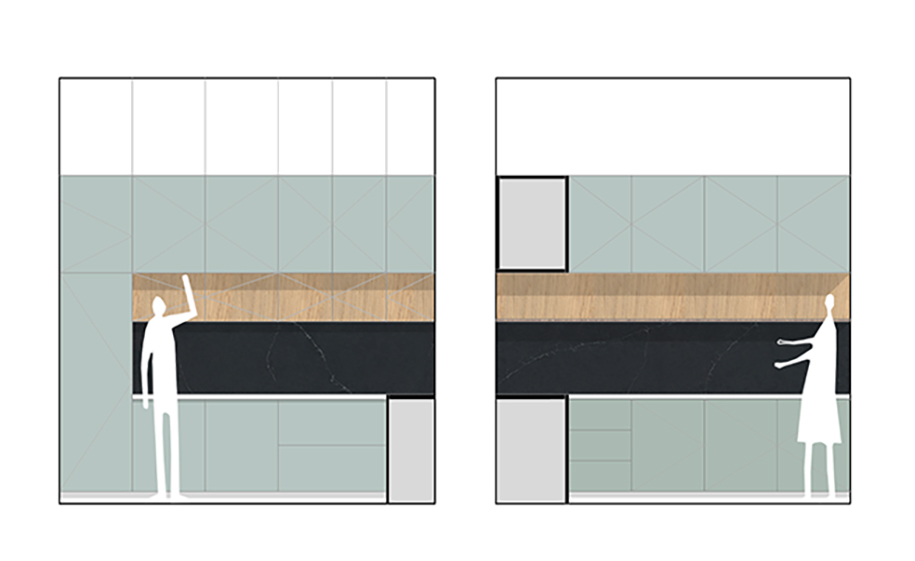
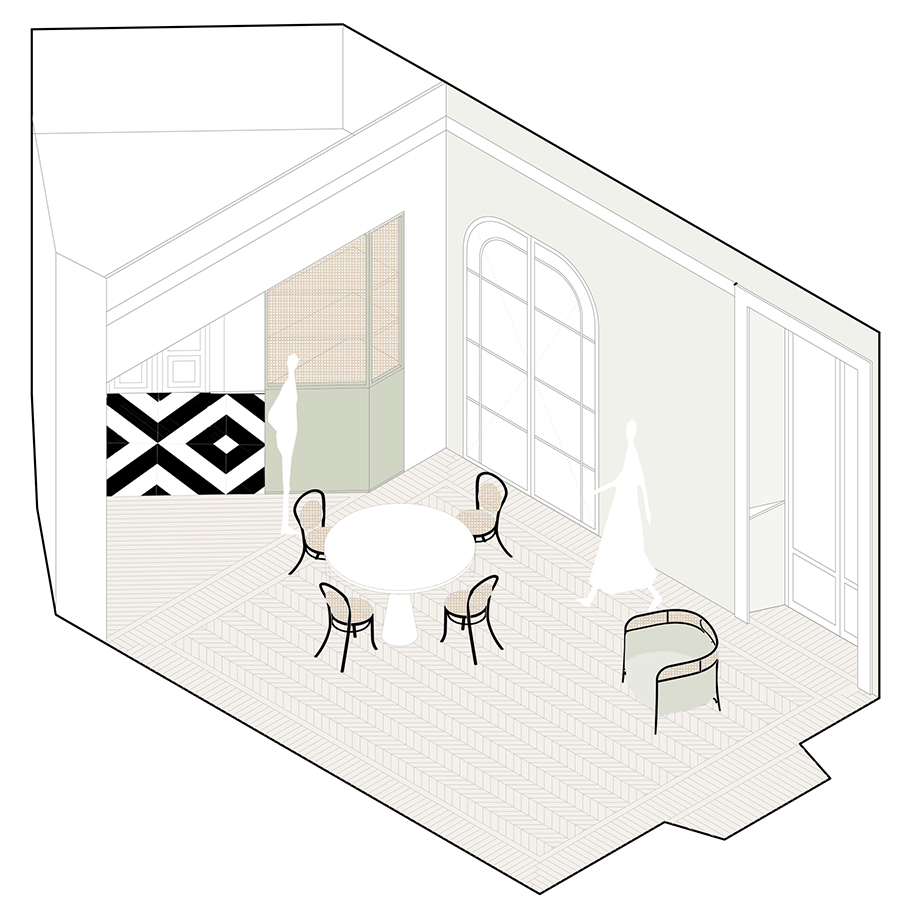
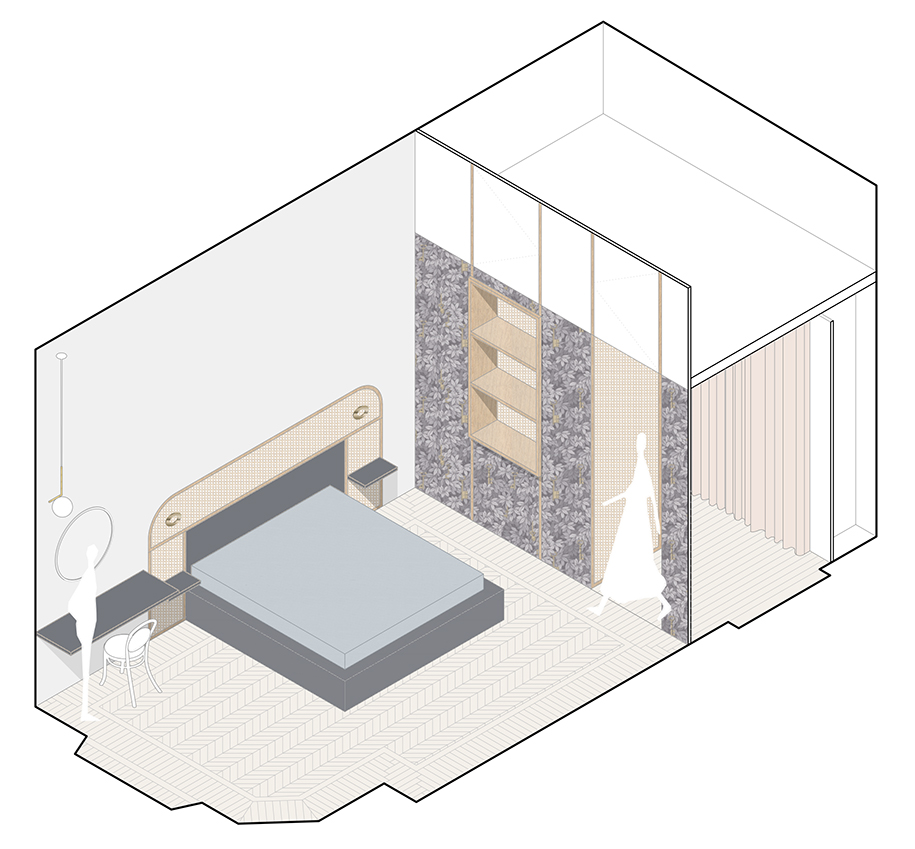
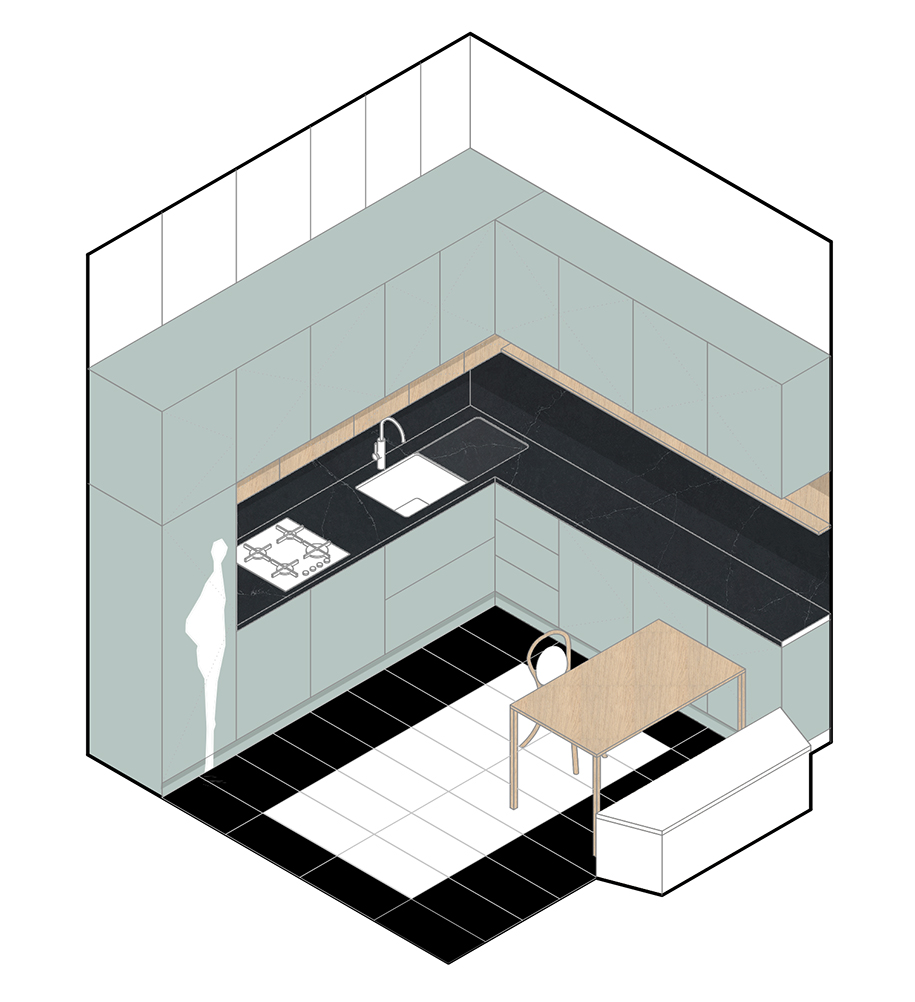
Facts & Credits
Project title The house of balanced contradictions
Location Porta Venezia, Milan, Italy
Area 65 square meters
Starting date November 2019
Date of completion January 2020
Architecture & interior design PLUS ULTRA studio
Architects’ team Alessandra Castelbarco Albani (project leader), Marco Di Nallo, Chiara Girolami, Giuseppe Tagliabue
Client Private
Photography Federico Villa
READ ALSO: Design furniture show: The innovative vertical hood | Talìka by Faber
