Studiomateriality is an Athens based design studio founded in 2016 by Miltos Kontogiannis, specialized in interior, graphic and product design. Always open to interesting collaborations and new projects, studiomateriality offers holistic proposals personalized to meet client’s requirements. Studiomateriality creates narratives that shake the limits between tangible and intangible, always motivated by every opportunity for experimentation.
Miltos Kontogiannis founded Studiomateriality in 2016, after working for several years as a designer. True child of the 80’s generation, plastic materials, pop graphics and funky colours are the trademarks of his work; an old school yet contemporary and cheerful aesthetic combined with the belief that fun should always be part of work. After all Studiomateriality is “a place made for fun” always happy to collaborate with companies and designers from around the world. Miltos’s curiosity for new design paths and material experimentation has resulted in an incredibly diverse portfolio. From mirrors, lightings and homeware to interiors and graphics, Studiomateriality undertakes both commission works and mass production, all realised via novel processes and trends. Miltos Kontogiannis studied interior architecture, decoration and product design at the Technological Educational Institute of Athens and has been studying fine arts at Athens School of Fine Arts since 2014.
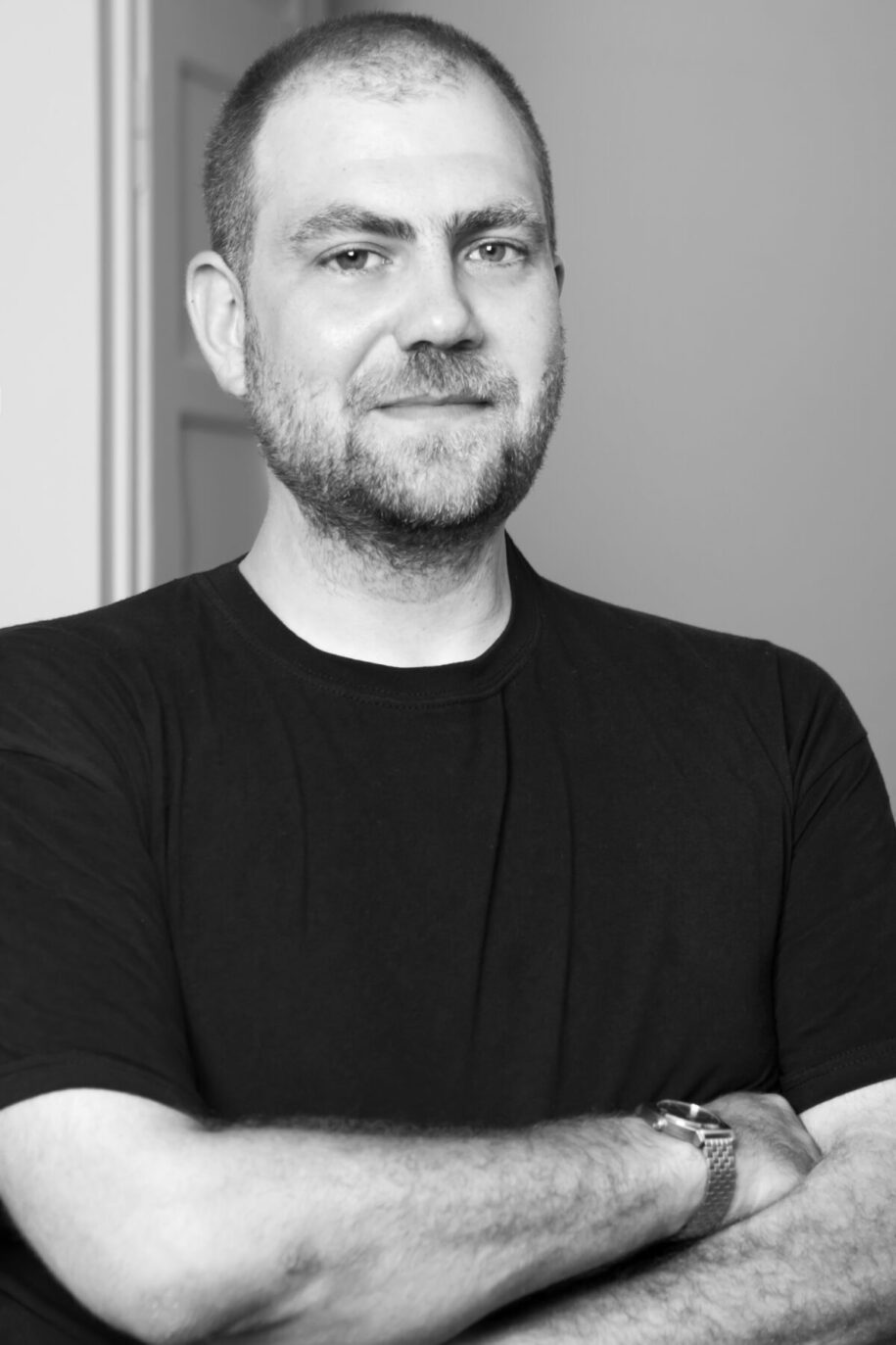
— text by Typical Organization —
‘Nothing is wholly obvious without becoming enigmatic. Reality itself is too obvious to be true.’ (The Perfect Crime, 1993 – Baudrillard )
Studiomateriality is working within the tradition of industrial design, creating objects for daily use that question relationships among reality, symbols and society. Their motto ‘This is a place made for fun’ we read by entering the Athens based workshop of Studiomateriality, is revealing a work ethic that balances between the lightness of pop-artists and the asceticism of the cynics.
However one thing seems to be sure: materiality itself occupies a central space in the creation process of Studiomateriality.
Materiality in this case seems not merely a material to render any imagined object in, but here materiality is object, meaning and reflection itself. Thinking of ‘The System of Objects’ (1968) or ‘Society of Consumption’ (1970) in which Baudrillard theorizes that materiality has become irrevocably alienated and reduced into a system of signs, we could propose that Studiomateriality challenge in a playful format to reestablish a lost relation with materiality. Every generation has to reinvent the wheel and for post-Internet designers born and baptized in the core of a trembling ‘Society of Consumption’ material is per definition immaterial.
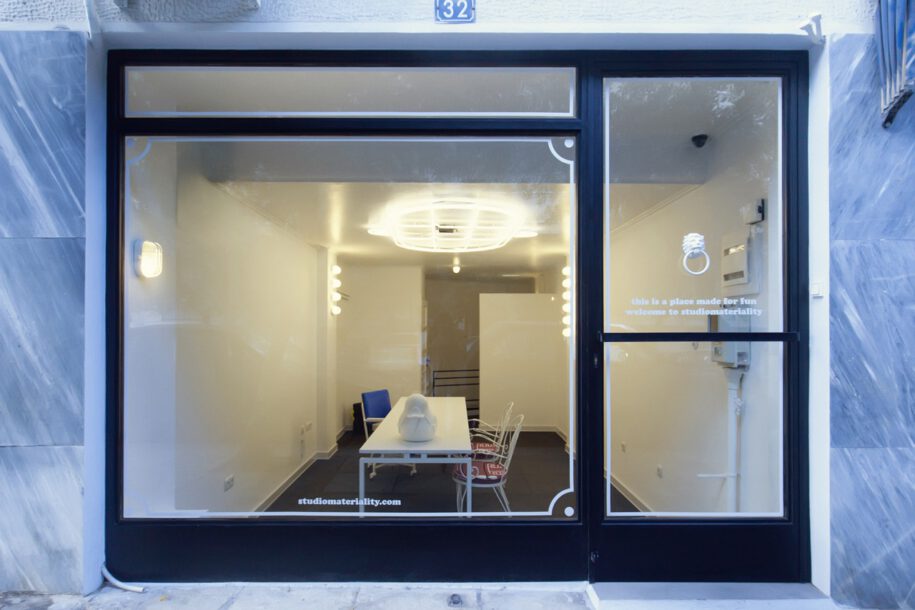
Its like Studiomateriality is playing with-in the ruins of twentieth century’s multiplex of meanings and understandings, this play between realism and representation that is as old as the world.
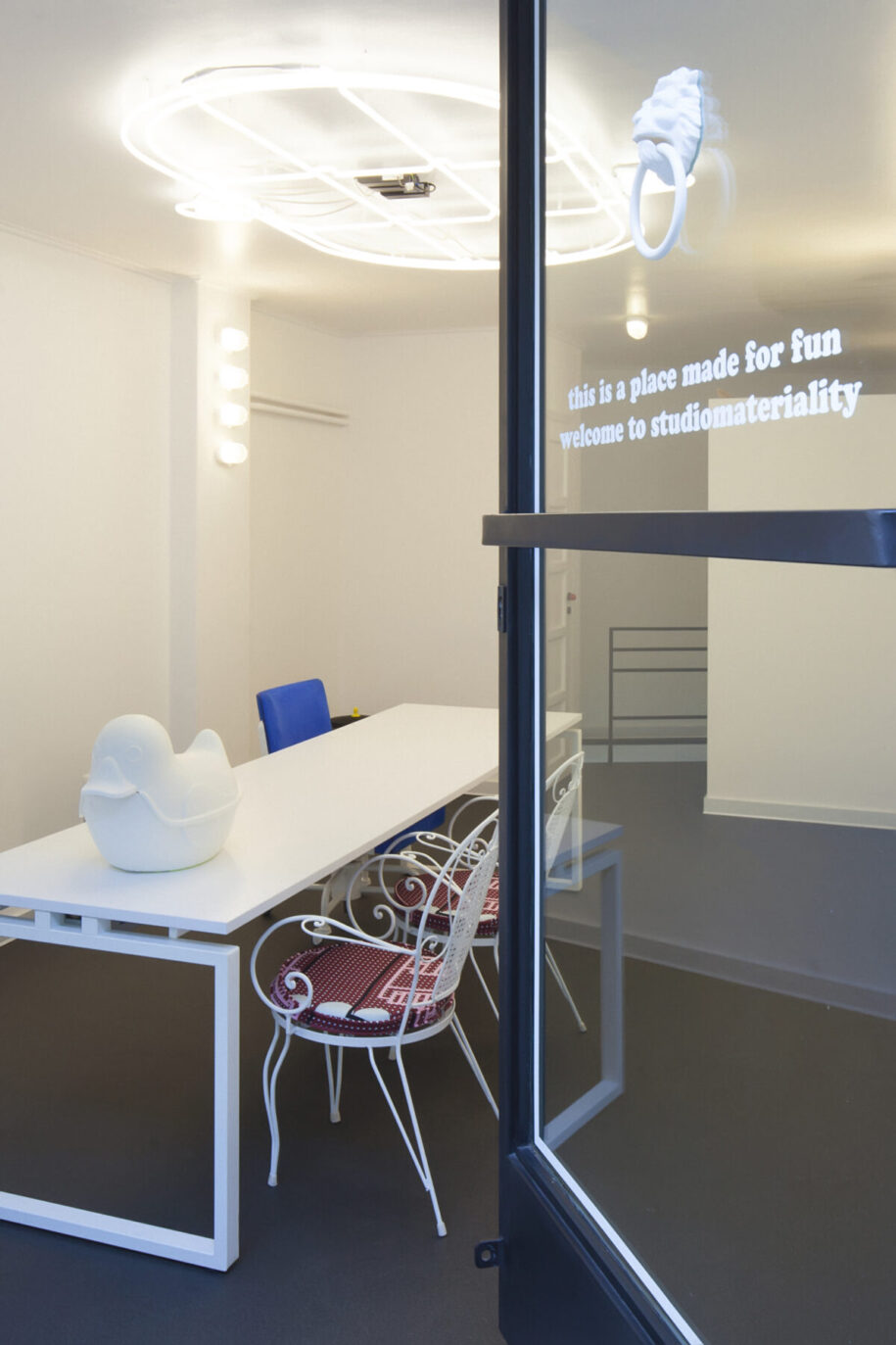
–
Το Studiomateriality με έδρα την Αθήνα ιδρύθηκε το 2016 από τον designer Μίλτο Κοντογιάννη, με ειδίκευση στο interior design, τη γραφιστική και τον σχεδιασμό αντικειμένου. Με μότο το “This is a place made for fun”, το στούντιο ανοίγεται σε ένα ευρύ φάσμα σχεδιαστικών πεδίων και κλιμάκων, προσφέροντας μια ολοκληρωμένη, ολιστική προσέγγιση σχεδιασμού προσωποποιημένη στις ιδιαίτερες απαιτήσεις του κάθε πελάτη-συνεργάτη. Το Studiomateriality δημιουργεί σχεδιαστικές αφηγήσεις που θέτουν στο επίκεντρο τη σχέση του ανθρώπου με τον φυσικό χώρο, που τον περιβάλλει, διασαλεύοντας τα όρια μεταξύ υλικού και άυλου και αντλώντας έμπνευση και κινητήρια δύναμη από κάθε ευκαιρία για πειραματισμό.
To studiomateriality είναι ένα design studio που βρίσκεται στην Αθήνα από το 2016. Με μότο το “This is a place made for fun”προσπαθεί να μας κάνει να αναρωτηθούμε ποια είναι η σχέση μας με το φυσικό χώρο.
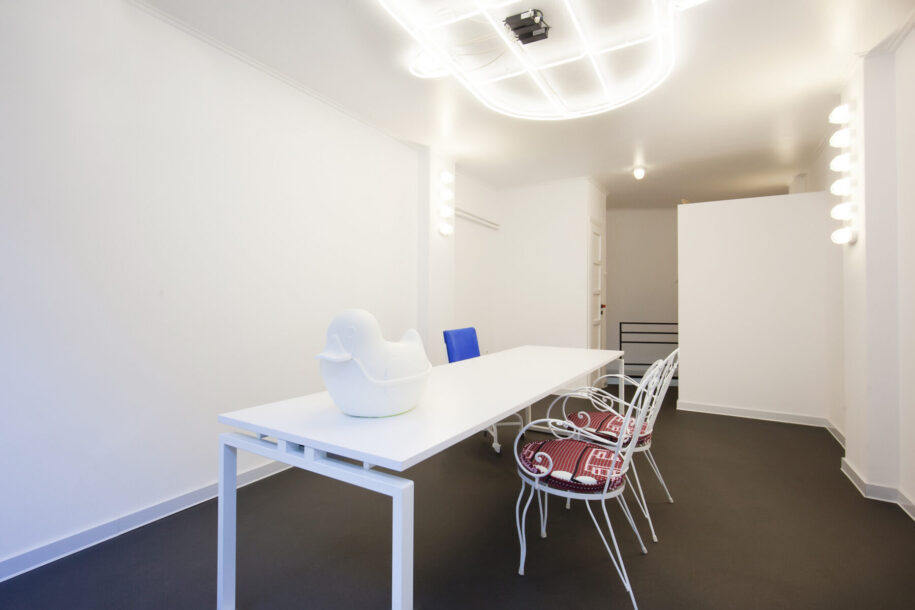
Η ύλη, για το studiomateriality, δεν είναι απλά το φυσικό υλικό από το οποίο δημιουργείται ο χώρος, αλλά το μέσο για να αποτυπωθεί μία ιστορία.
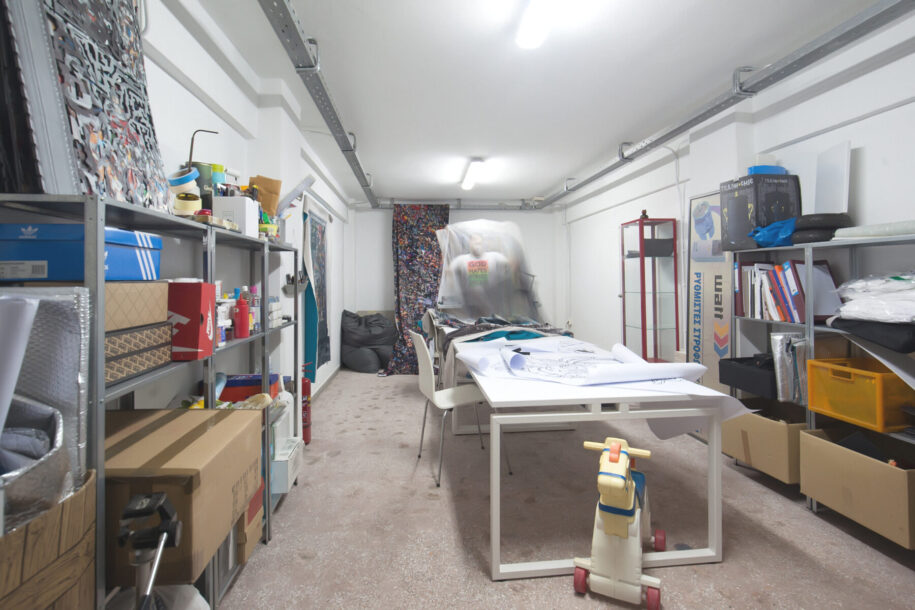
Κάθε έργο είναι και μία συζήτηση γύρω από τη θέση της ύλης στα πλαίσια μία άυλης εποχής, της κυριαρχίας των digital χώρων και μίας κοινωνίας που καταναλώνει ασταμάτητα.
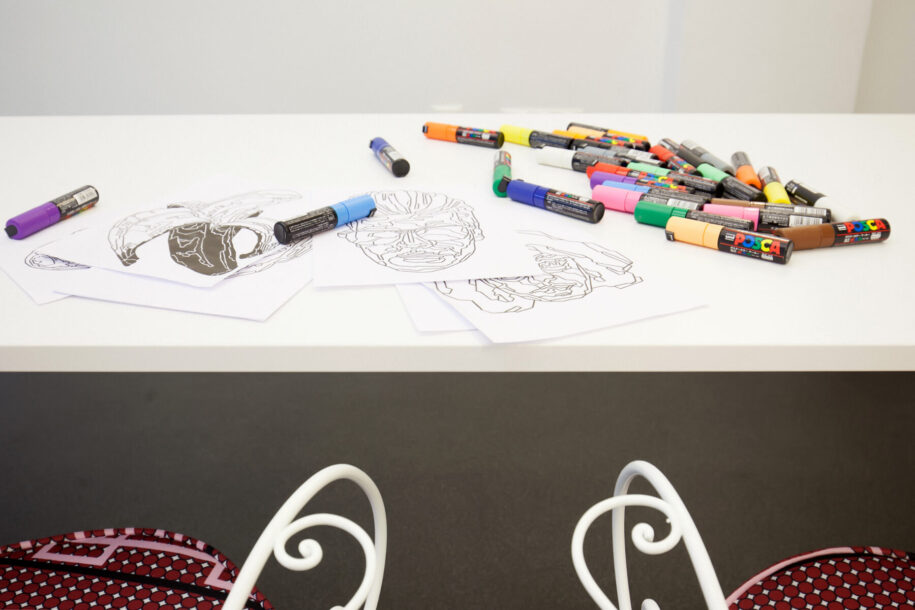
Αυτή η πρόκληση όμως οδηγεί το studiomateriality να δημιουργεί χώρους που μιλάνε τη γλώσσα του σήμερα και βρίσκονται σε απόλυτη αρμονία με διαχρονικές σχεδιαστικές αξίες. Από τη ζούγκλα του “The Den” μέχρι και τις ονειρικές αποχρώσεις που στολίζουν το “creams n’ dreams”, κάθε project είναι μία ευκαιρία να μετατραπεί το interior design σε αξέχαστη διαδραστική εμπειρία.
The Den
Studiomateriality transformed a former store in Pagkrati, Athens into a multi-faceted house residence, full of attitude, artistic flare and colors.
As the brief was to create a living space full of inspiration and originality, studiomateriality curated a selection of special furnishing and created individual themed spaces across the flat, where the loved-ones can gather and share precious time together.
Location Pagkrati, Athens
Area 105m2 ground floor + 55m2 1st floor + 65m2 basement
Status Completed (August 2020)
Design Studiomateriality
Lead designer Miltos Kontogiannis
Design team Nancy Karagianni, Serafeim Pappas, Iakovina Syrianou
Photography Alina Lefa
Text Gaia Deligianni
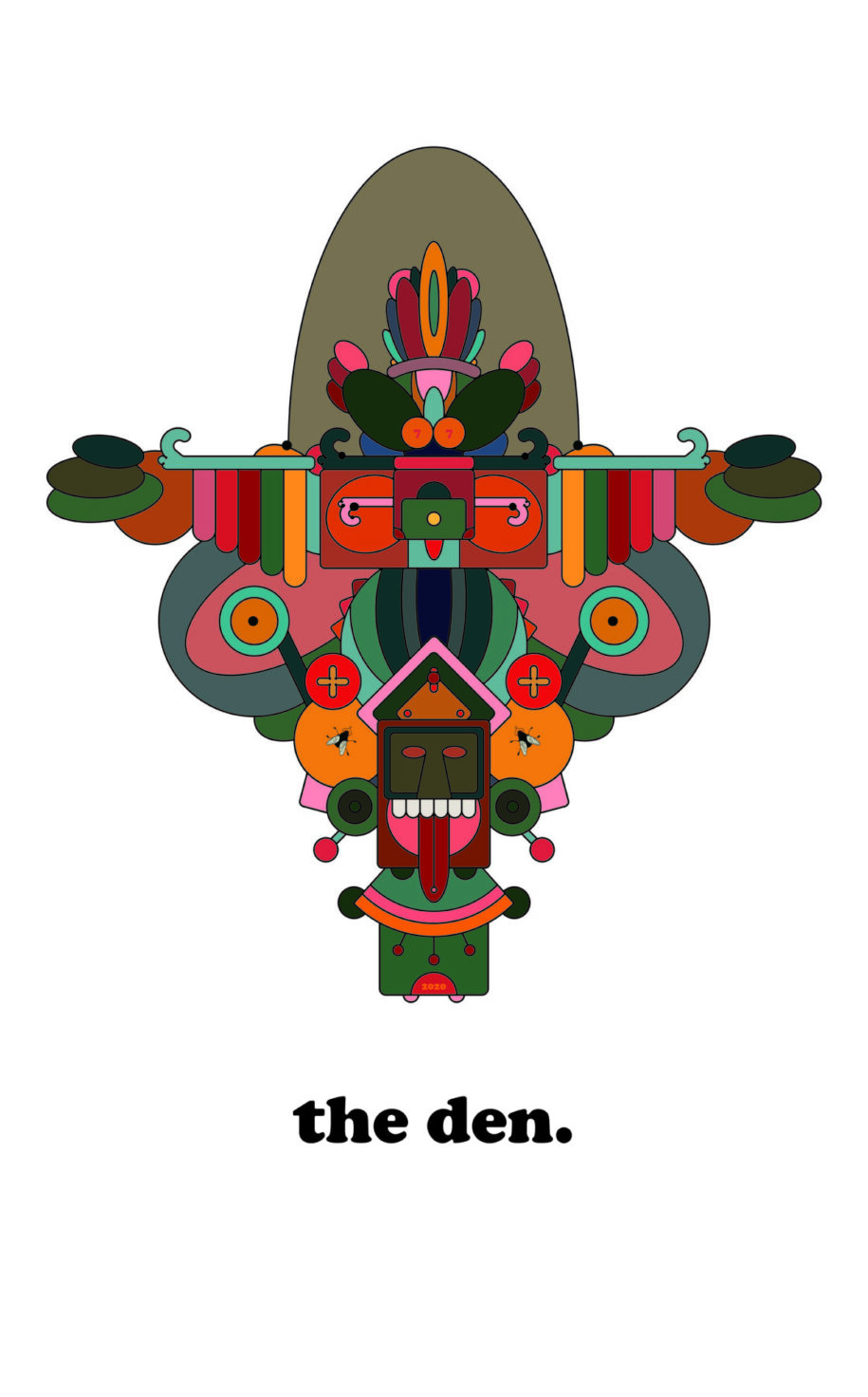
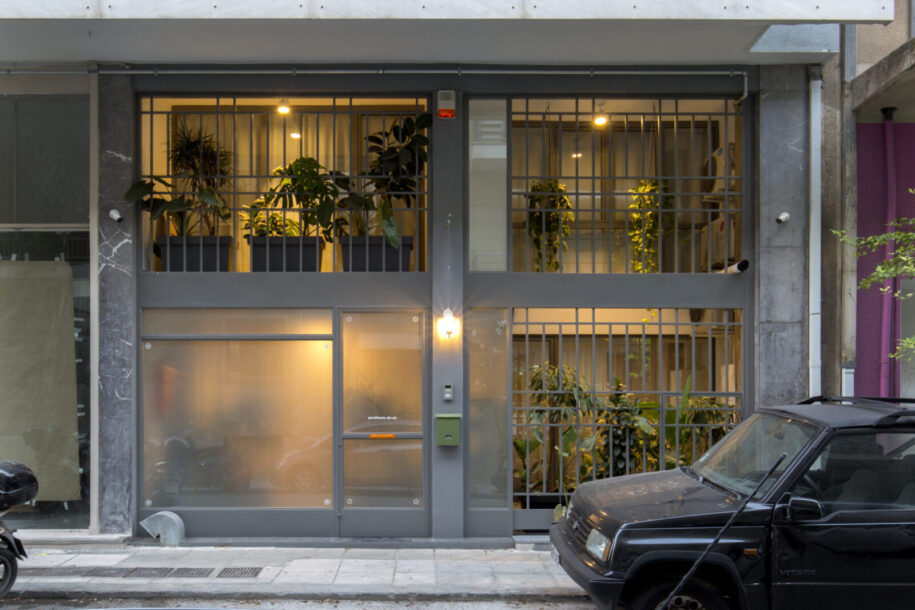
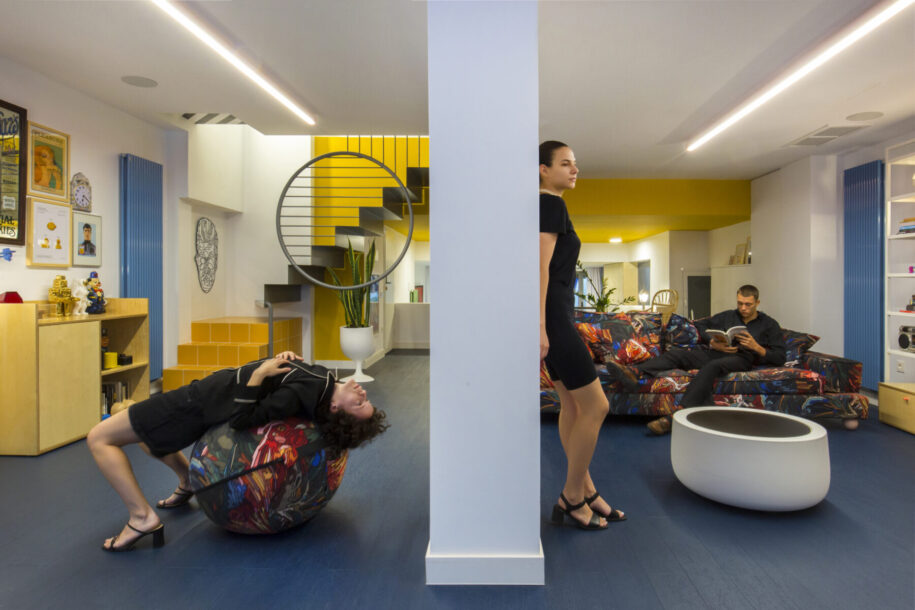
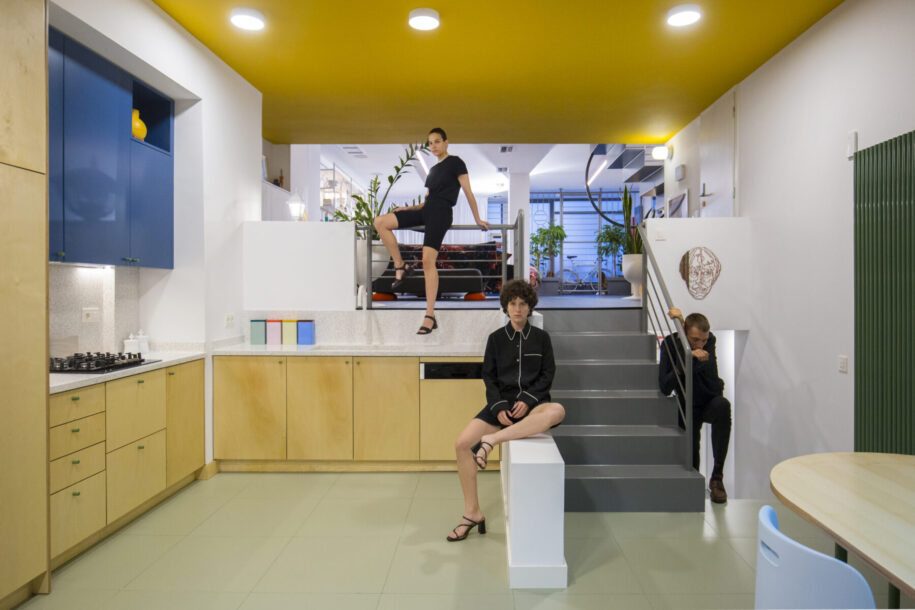
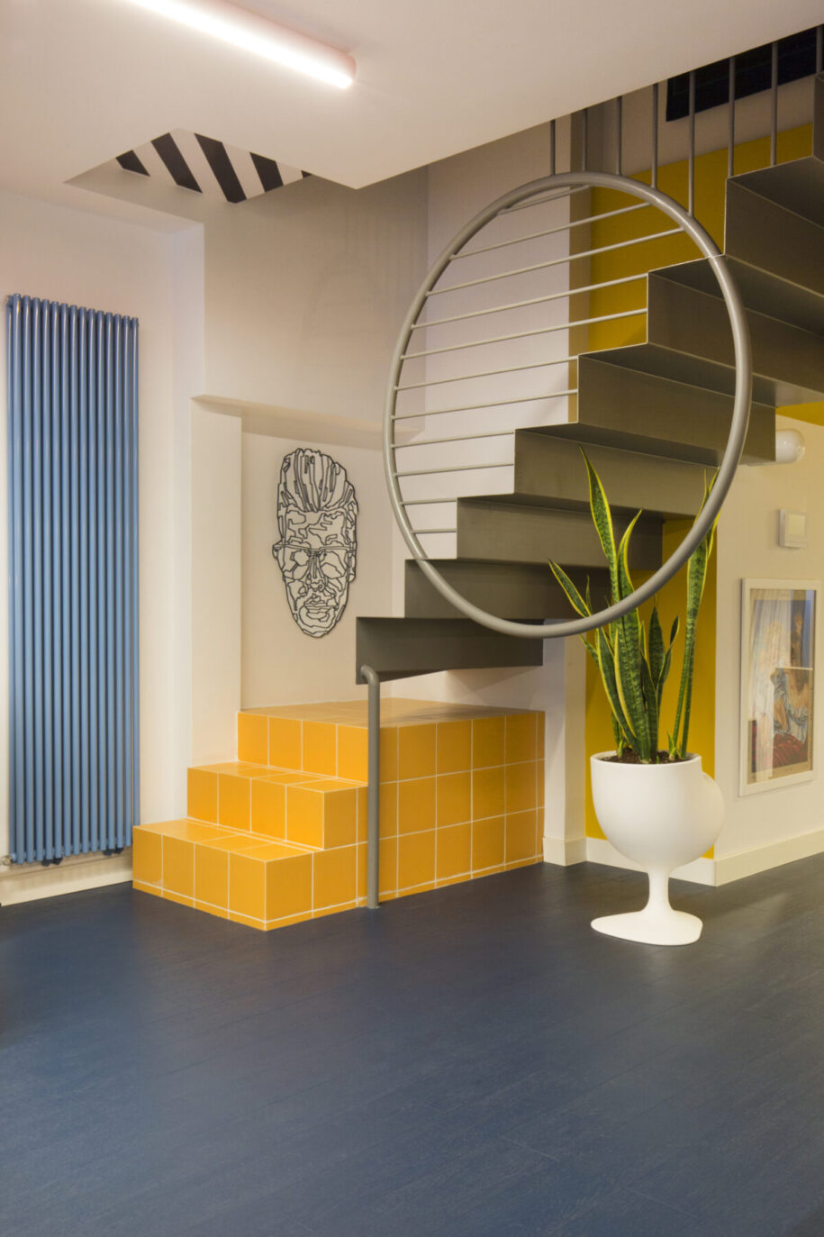
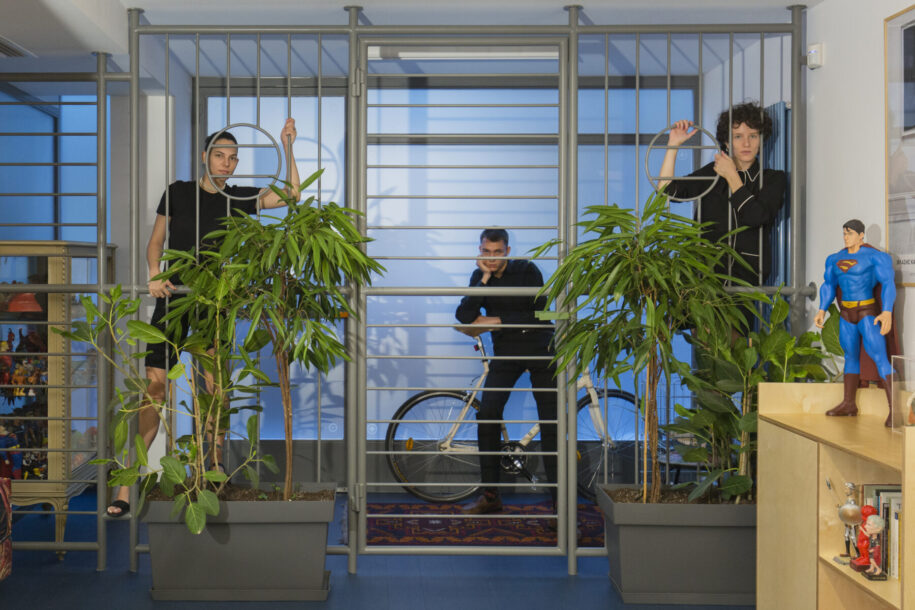
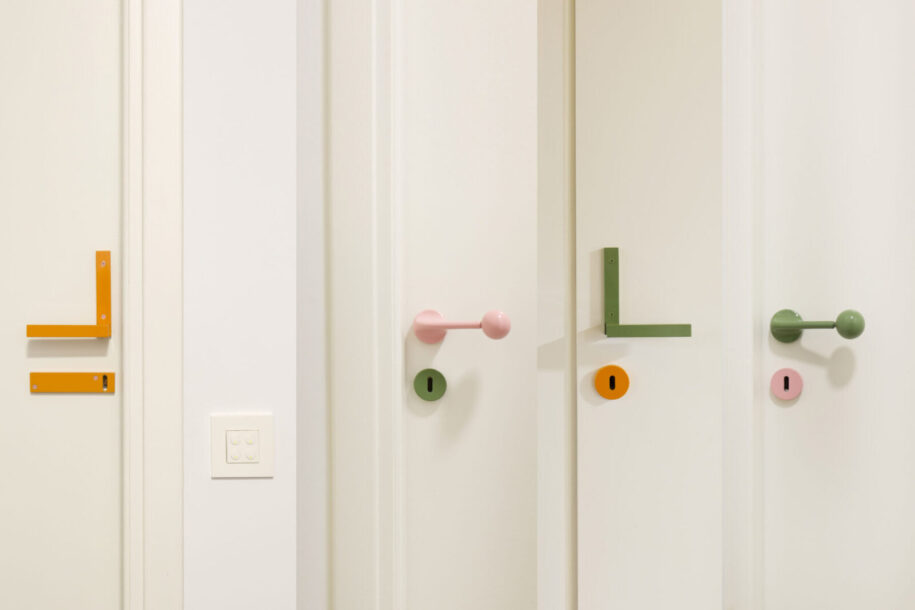
I DO
Do you have a plant? Damn right, I do. If you are planning to visit the coffee bar Kinono in Koukaki, Athens, planting is the next best thing you can do. Indoors you will see its new seed, the “I do. Άι Ντου.’’ botanical garden corner, where you can find your new exotic and local friends or just your plant inspiration.
This mini space can be identified by its significant brand identity, visualized by studiomateriality. A typographic style in black and white and the wording “I do” in English and Greekglish version represents the light and fun aspect of adopting a plant. Cacti and succulents are packaged in plain white paper bags featuring a gardener’s trolley and watering can, designed in bold colors by studiomaterilality.
The sense of wittiness and playfulness are always key for studiomateriality work and that is why we see words and ideas used in an deliberately inventive way in order to create humor. This place has to stand out after all, because of its incorporated nature inside an already existing ideal space. However, “I do. Άι Ντου.’’ shares a plenty of benefits with Kinono. It purifies the air, increases productivity and reduces stress and anxiety to the sitting customers. Cause that’s what greens do.
So, if someone pops the big question whether you want to transform your personal space into a more pleasant and happier one, just tell them “I do” and go live happily and greenly ever after!
Location Falirou 48, Athens
Status Completed, november 2020
Design studiomateriality
Lead designer Miltos Kontogiannis
Design team Serafeim Pappas
Photography Alina Lefa
Text Gaia Deligianni
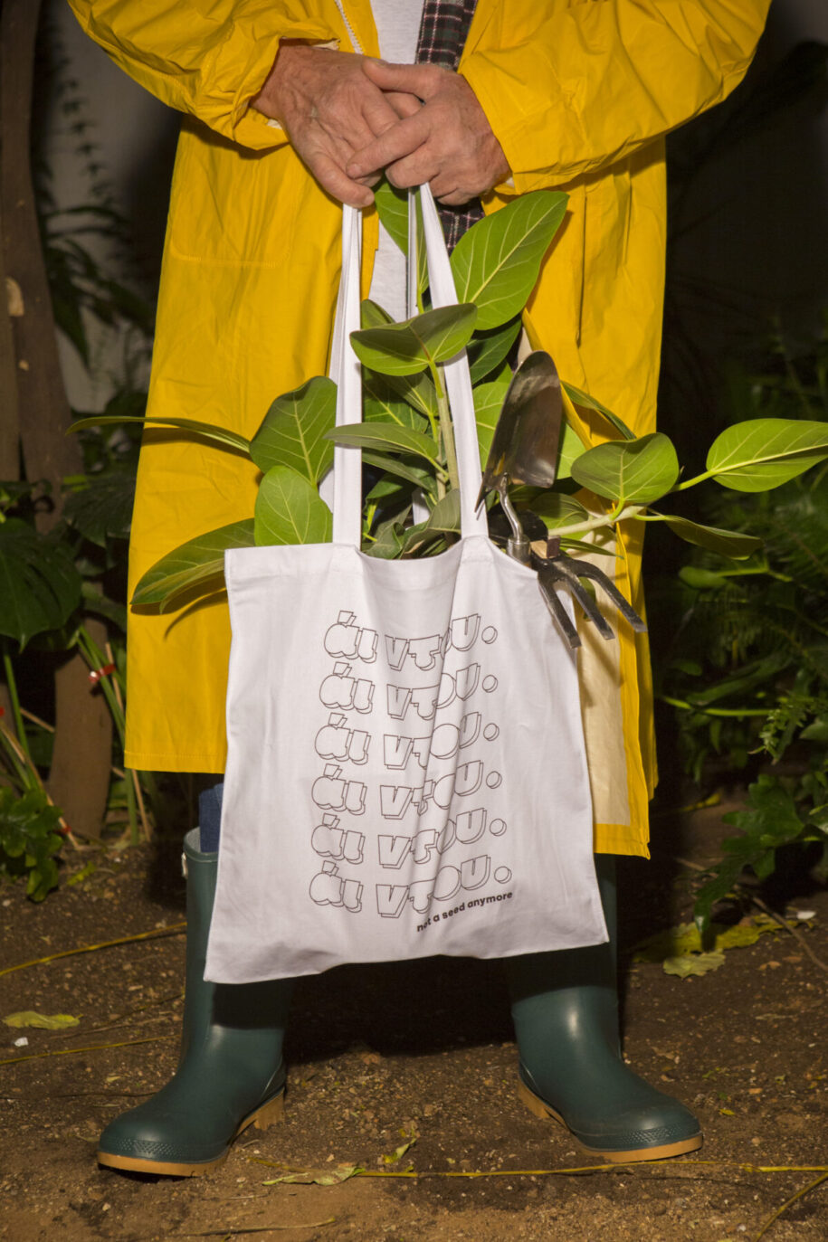
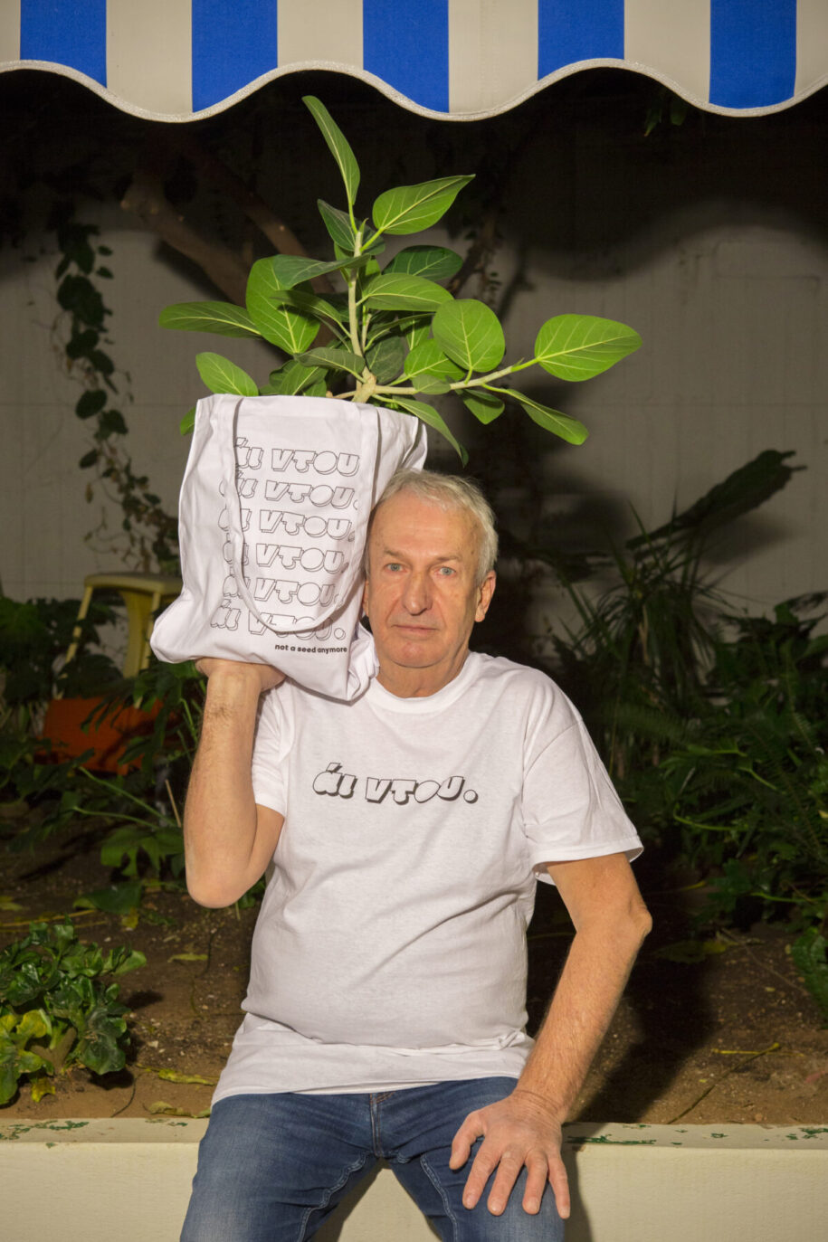
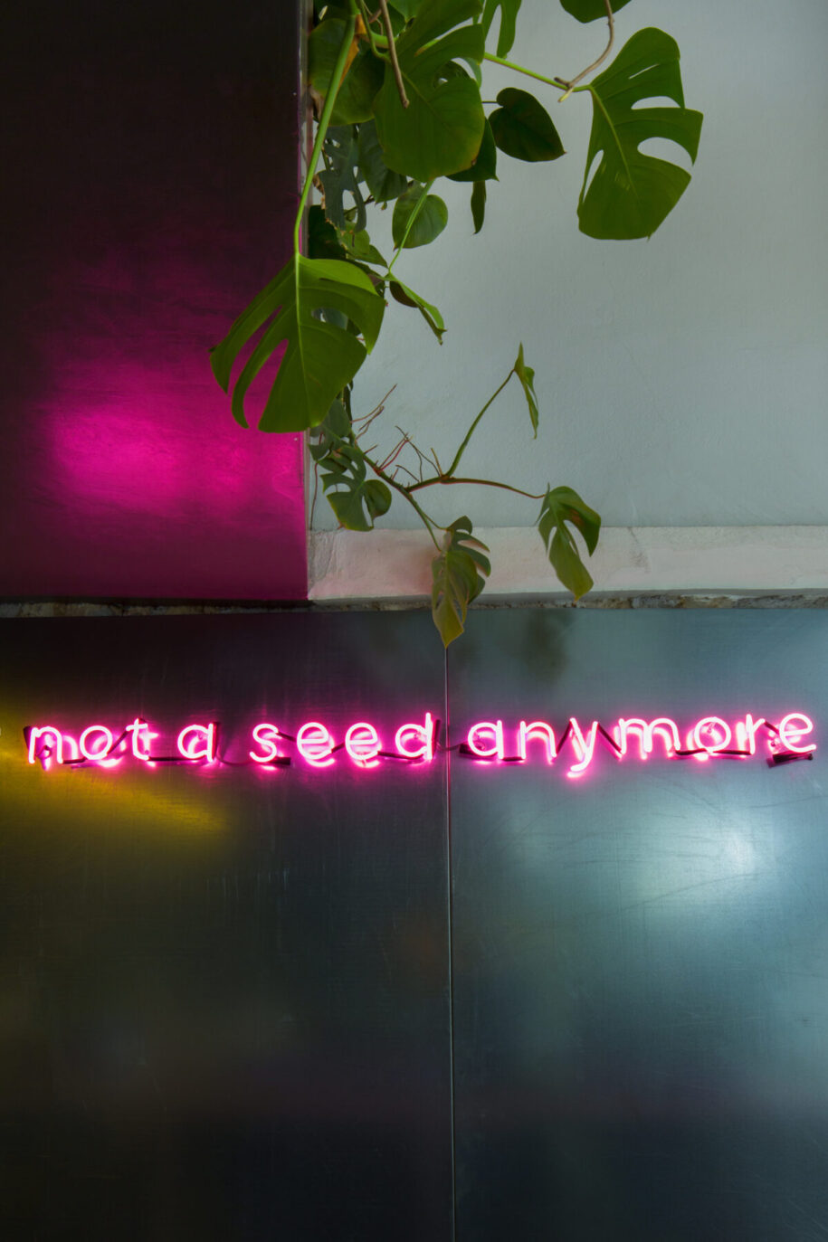
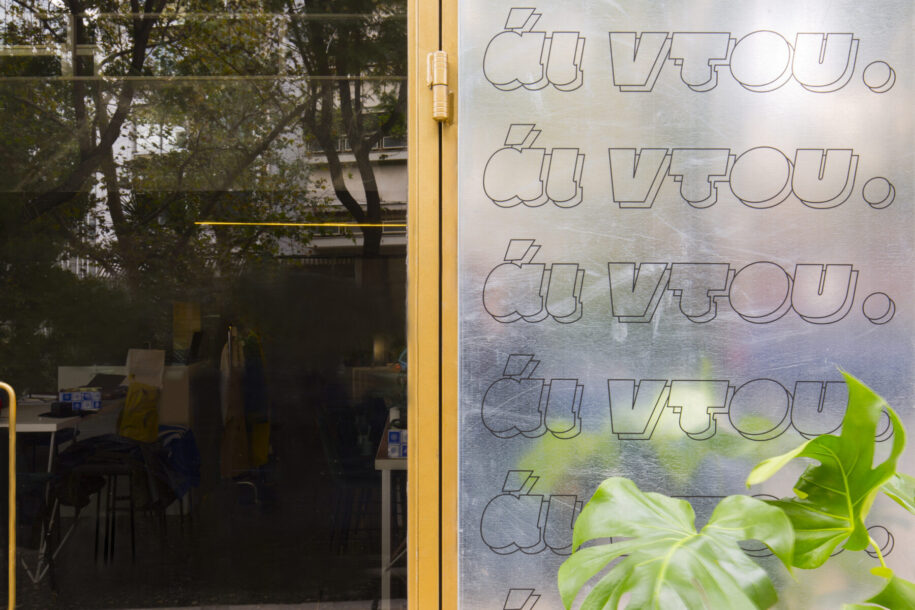
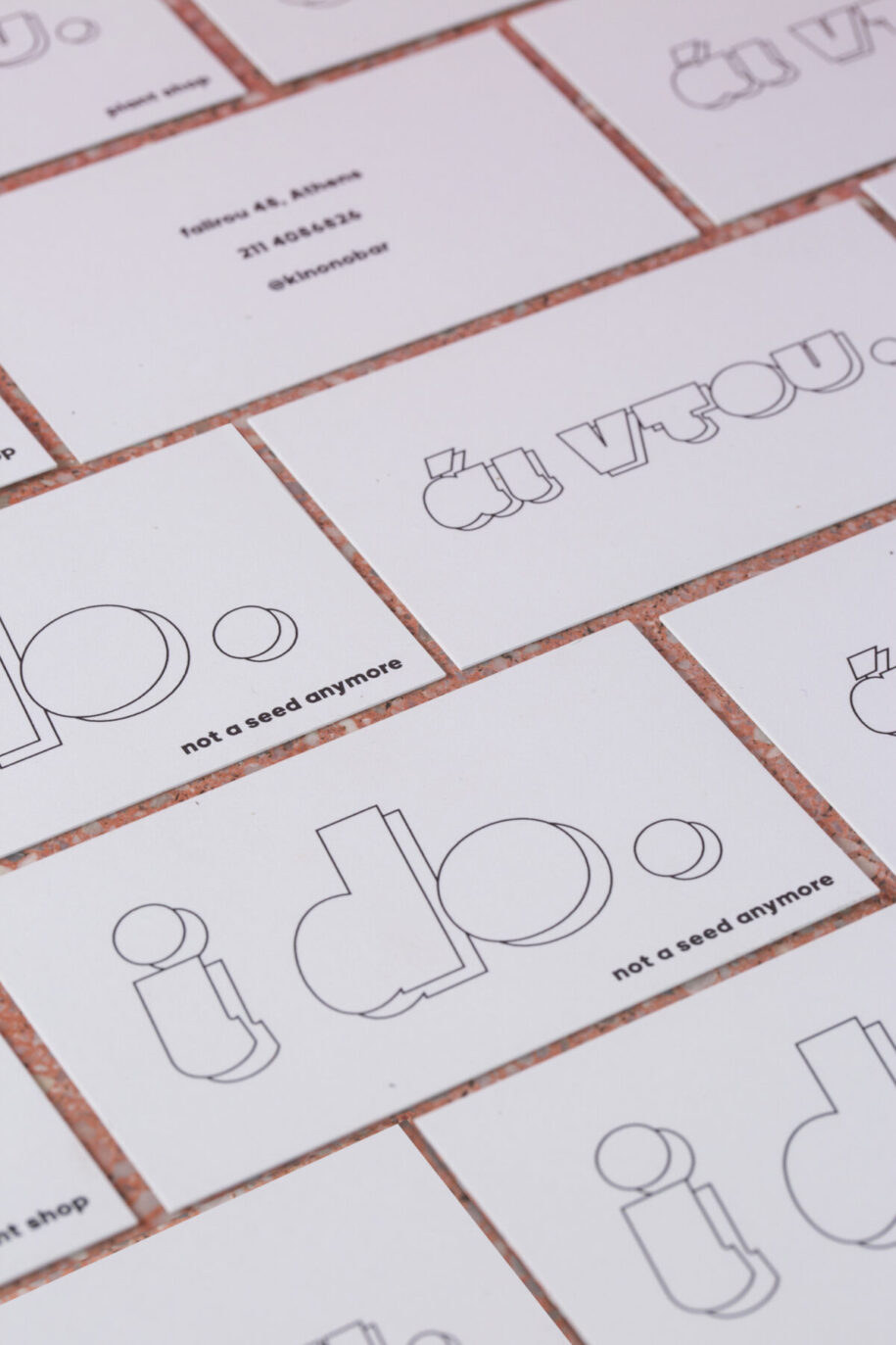
ceci n’est pas une maison
Studiomateriality redesigned a 3rd floor flat in Kolonaki, Athens. Inspired by the René Magritte painting and its surreal and playful vibe, a residential flat is designed as it was a museum using the factor of surprise in all possible ways.
Each room is named under the theme it reflects. We like to think of every space in the flat as a separate piece of art without compromising on functionality. All wallpapers, carpets and upholstery are made by textures inspired from well-known museum spaces, enhancing the original “museum” concept.
The traditional perception of urban habitation is challenged by using provocative materials and furniture. Decorative objects and printed words reinforce this ‘modus operandi’, while mirror reflections amplify the illusion of the house-museum dipole. A white metal thread acts as a metaphorical way finding element. It crosses the main spaces, connecting the flat’s entrance with its windows whilst shaping a minimal artwork at the ceiling.
Ring the doorbell and experience the artworks:
- Beef Wellington undressed
- Aphrodite of Luck
- Raffled Library
- The Triumph of Philippe
- The Holy Light
- The Love Eaters
- Just a Kitchen
- Mirror Stage
- Pentelic Monument
- A/W00
- The Dream of a transparent man
Exit through the gift shop.
Location Kolonaki, Athens
Area 132m2
Status Completed, February 2019
Design Studiomateriality
Lead designer Miltos Kontogiannis
Design team Nancy Karagianni, Sevastiana Konstaki, Dimitris Siokis
Photography Alina Lefa
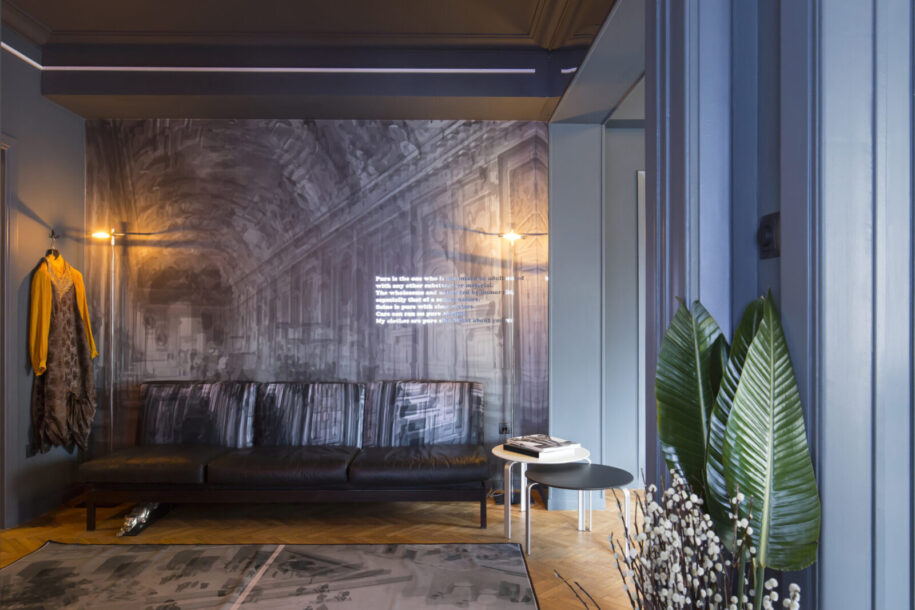
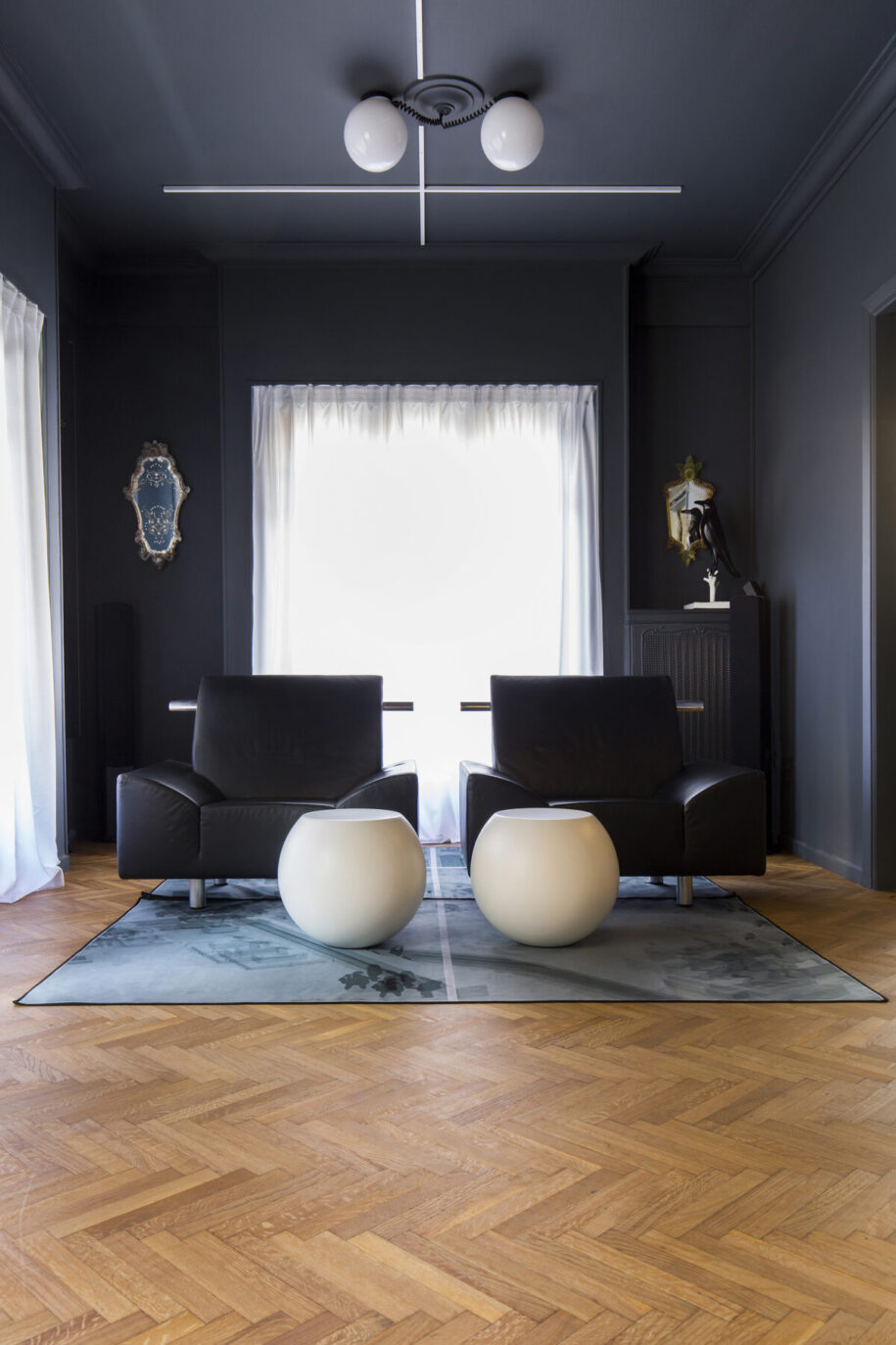
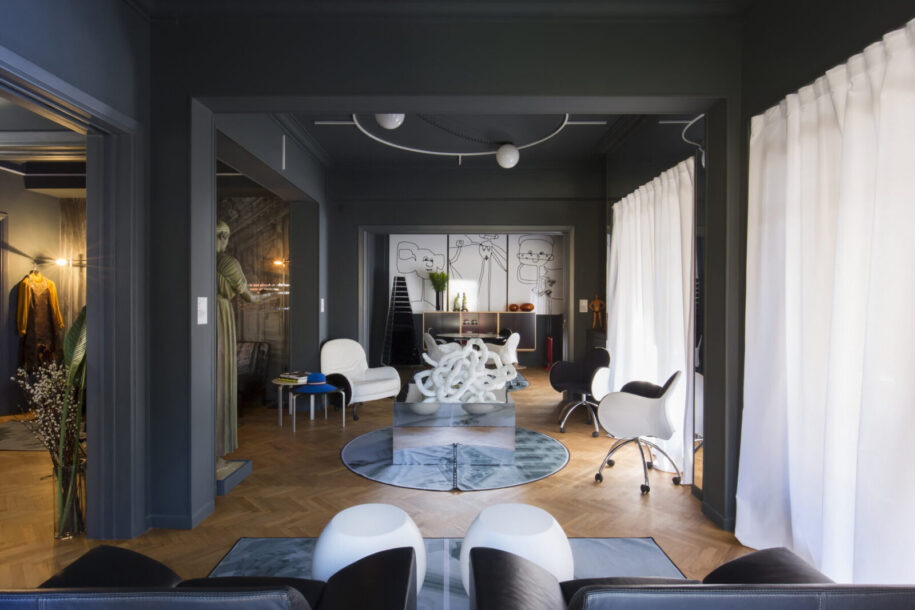
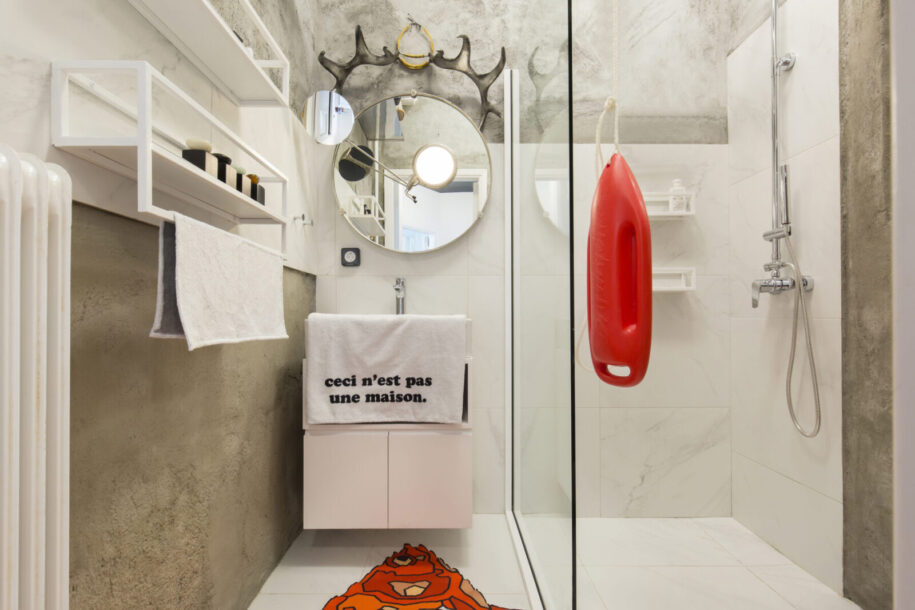
Kypseli apartment | Victor’s garden
Meet your greens. In Kypseli, you can immerse yourself in the greenest apartment in the city designed by Studiomateriality. Victor’s garden is a space renovated by Studiomateriality in the heart of Kypseli, a lively bee-hivy district in the center of Athens.
The designer’s renovation encompasses a kitchen, a bathroom and a three living spaces in one flour. Walls, floors and ceilings are painted in various shades, from mint, sage green to forest green. The herringbone-patterned floor was interrupted from cement floor, giving a more modern and pop twist to the residence.
In the entrance, a Victor Hugo’s quote from ‘The Miserables’ welcomes the visitor: “A garden to walk in and immensity to dream in; what more could he ask? A few flowers at his feet and above him the stars.’” The use of color in large surfaces of the house not only gave style but was also visually widened the spaces, in an otherwise normal proportioned property.
“Our solution was to fill this residence with life, so that the visitor can feel calm, re-energized and balanced in a very urban environment”, said the designer.
The floral-themed stickers with the signature graphic technique by studiomateriality, were decorating the lower parts of the walls around the rooms. A green palette was selected to coat the ceiling and the floor of the kitchen, where oak wood and white marble have also been forming the cabinet and the storage equipment. This place is filled with warm and inviting vibes. Metal grates and ceiling have also been painted in forest-green tones to subtly introduce more colour in the bathroom. The walls and floor were decorated by white and grey tiles, forming what the practice describes as a “clean and modern” bathroom.
Enter Victor’s garden. Catch your breath through the green scenery. Enter the city vibe again.
Location Drosopoulou, Kypseli, Athens
Area 70m2
Status Completed, October 2019
Design Studiomateriality
Lead designer Miltos Kontogiannis
Design team Nancy Karagianni
Photography Alina Lefa
Text Edited by Gaia Deligianni
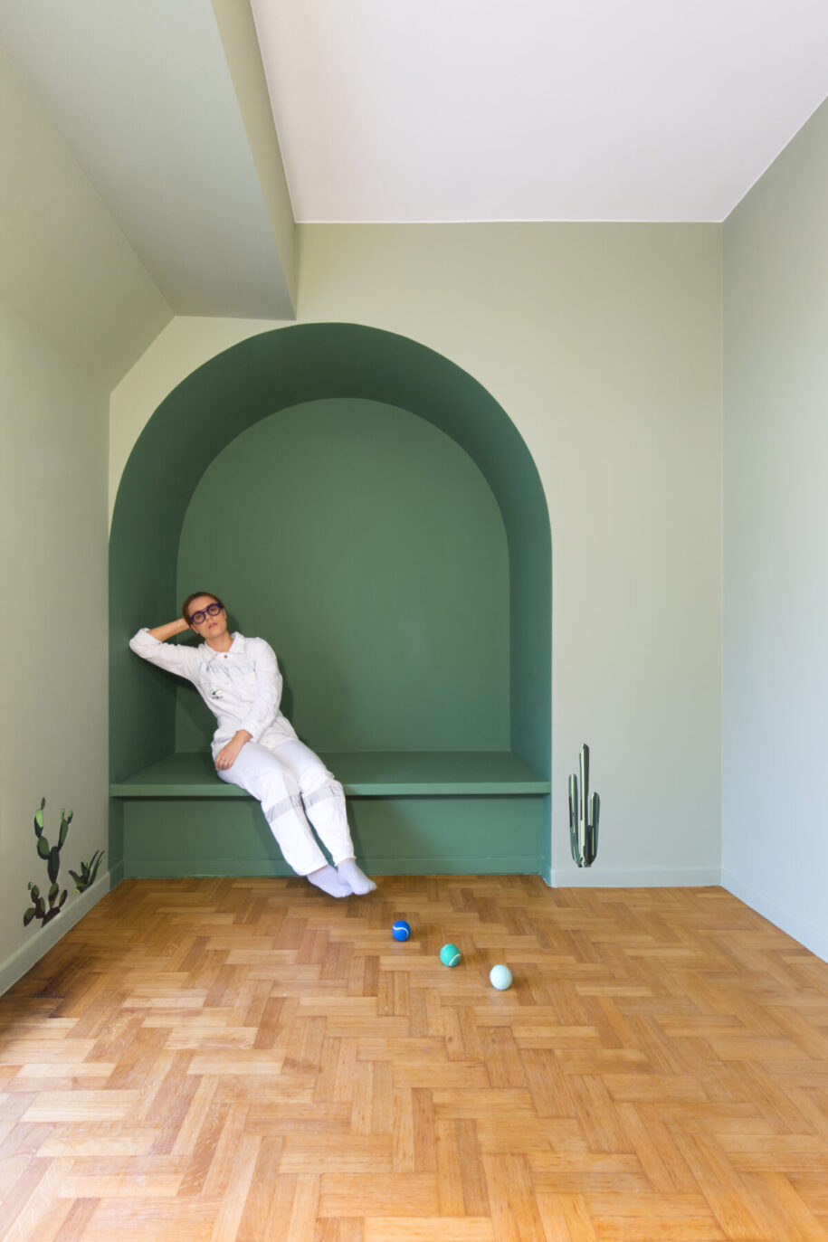
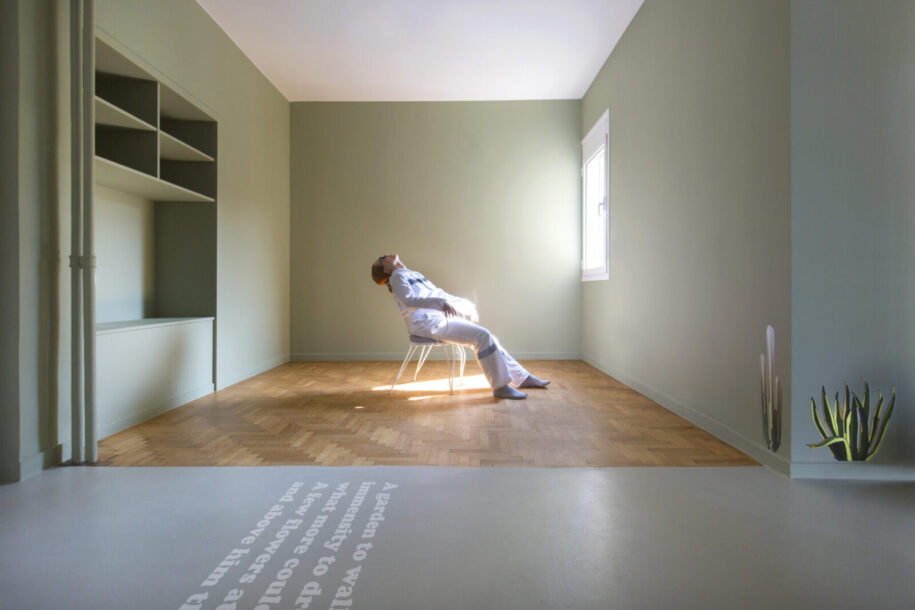
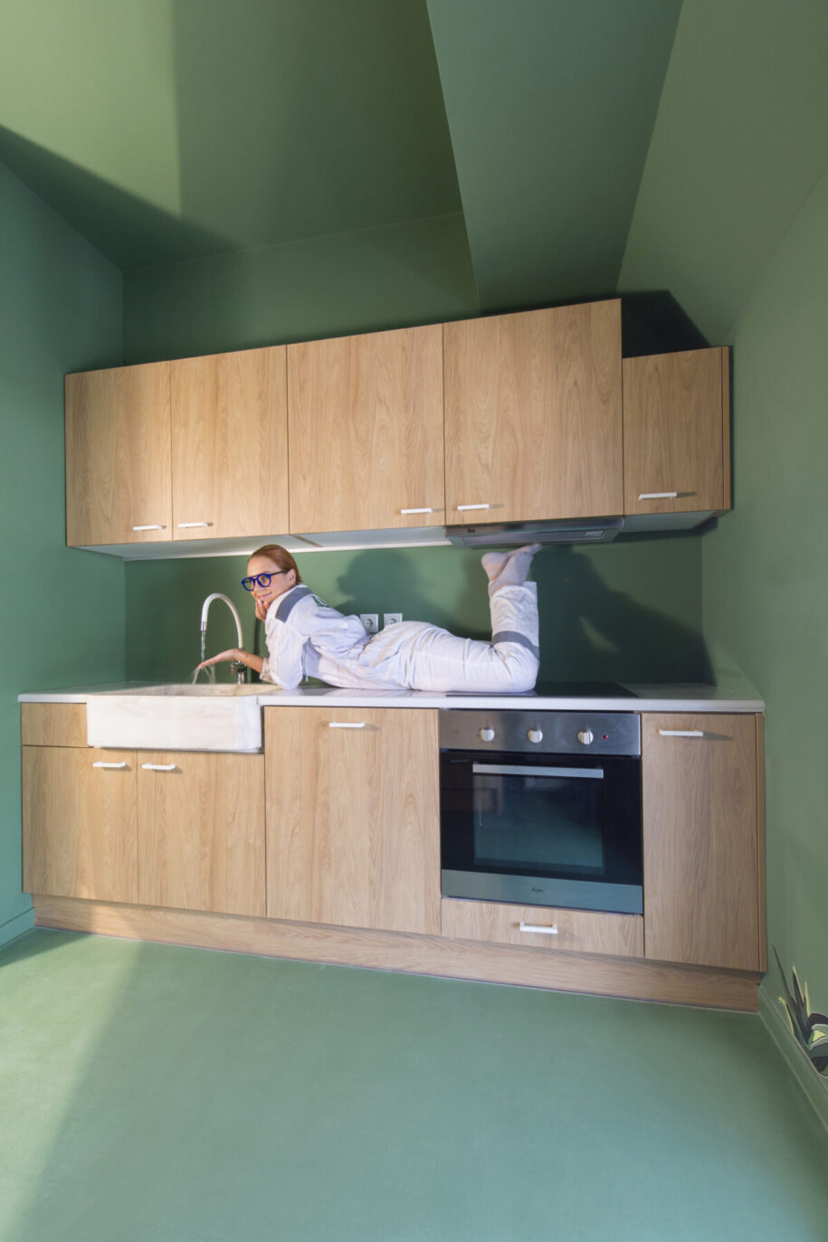
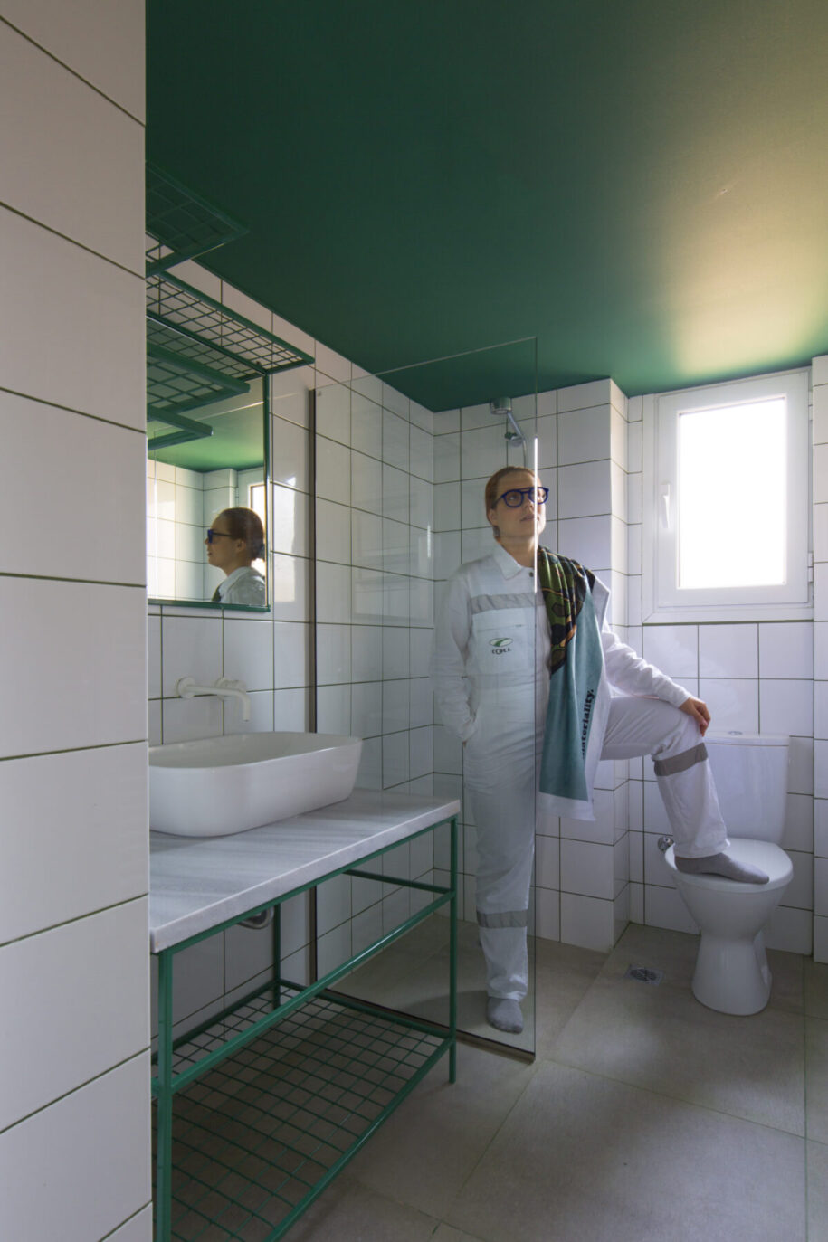
Cakao
In Trikala there is a place called “Cakao” where one can find nuts, dried fruits, chocolate, cereal bars and coffee. Designed under a basic grid by Studiomateriality, the purity of materials such as wood, metal, tiles and bamboo rattan is highlighted. Jute and other plants act as a natural decoration, creating a harmonic and youthful environment.
We believe that in spatial design lighting is as important as all other tangible elements. Our white and linear lighting forms enhance the purity of the space, accompanied by hype catchphrases;
“have a break, crack a nut or two, add coffee for happiness!”
“hey, look up! we roast nuts only for you”
“dreams are the seeds of change.”
The coffee bar is located on the ground floor, where all the products are showcased. Various plants and printed labeling inform the customer, regarding the origins and the nutritional values of the fruits and nuts. At the upper level the smell welcomes you warmly as nuts are roasted in a stove. Complementary to the spatial design Studiomateriality also created a strong visual identity, including the staff’s attires and accessories plus the shop’s utensils.
Now you have an extra reason to visit Trikala!
Location Asklipiou 20, Trikala
Area 60m2
Status Completed, March 2019
Design Studiomateriality
Lead designer Miltos Kontogiannis
Design team Nancy Karagianni, Sevastiana Konstaki, Dimitris Siokis
Photography Alina Lefa
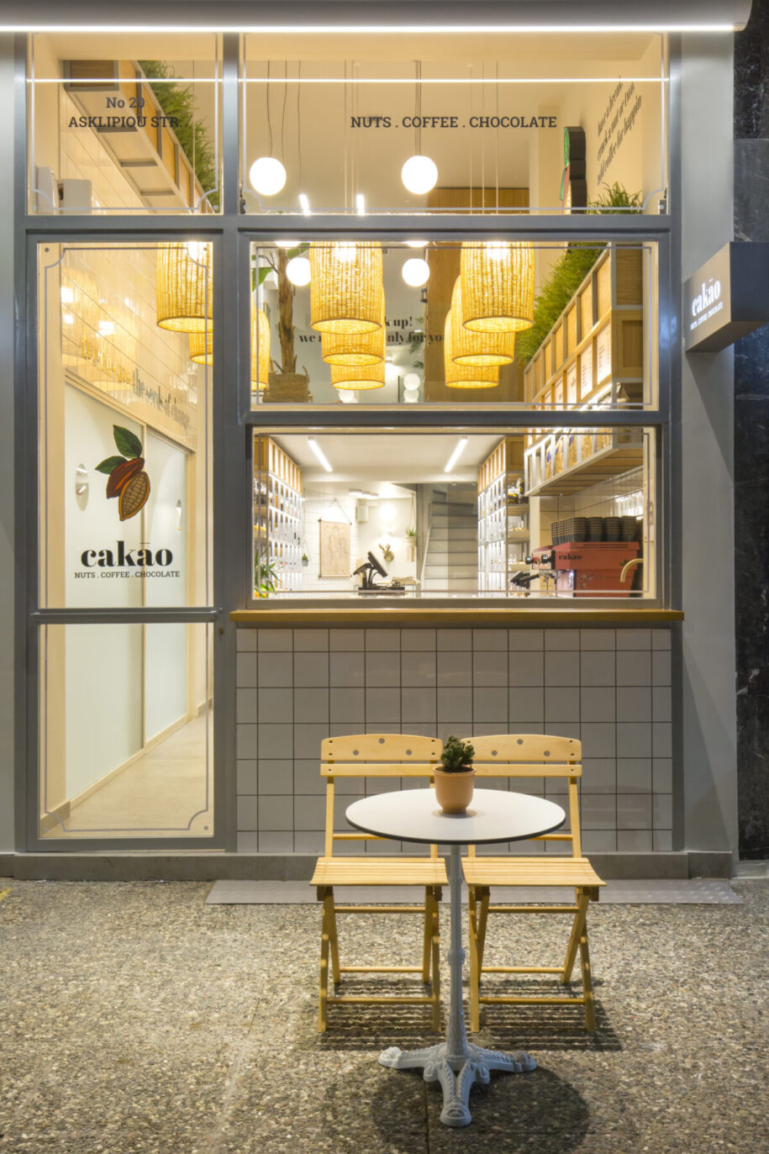
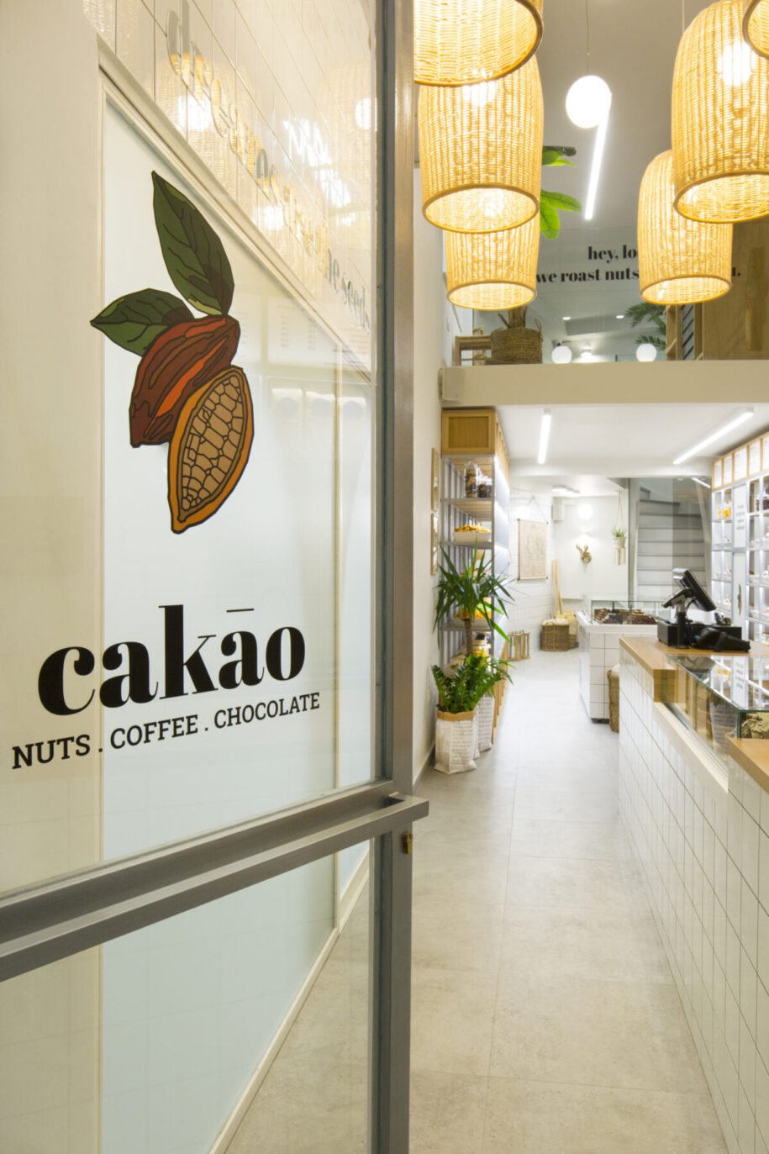
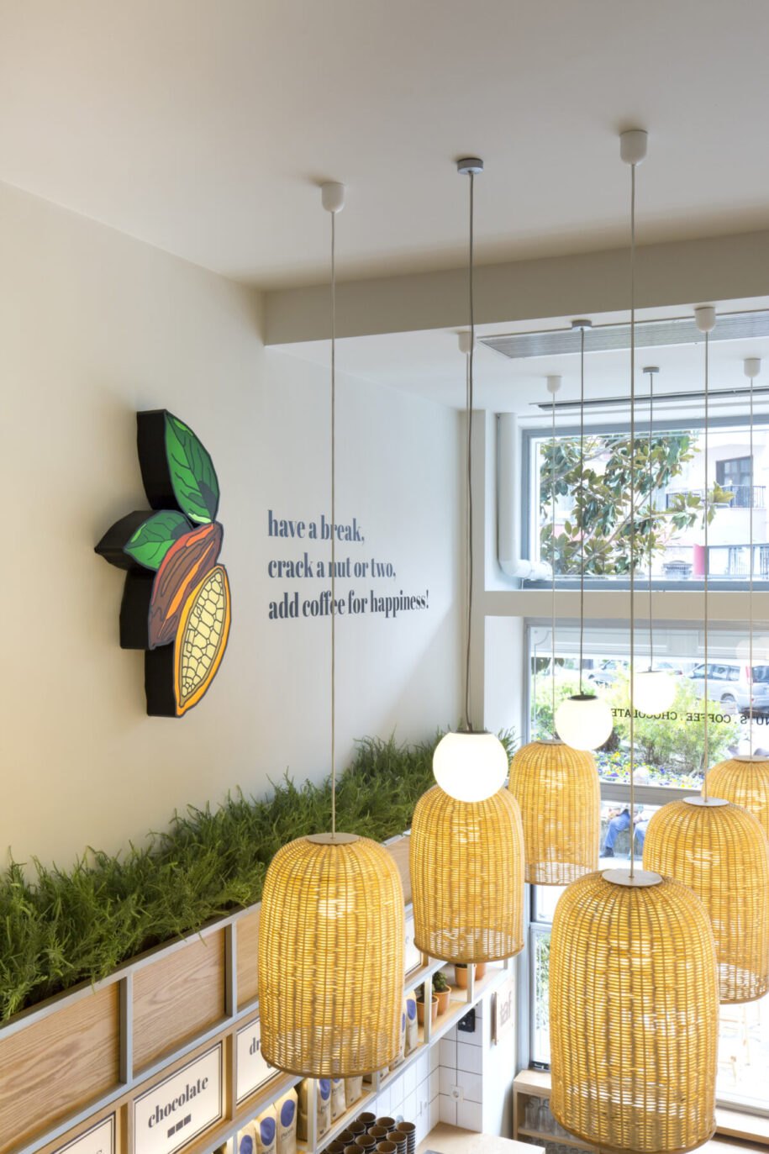
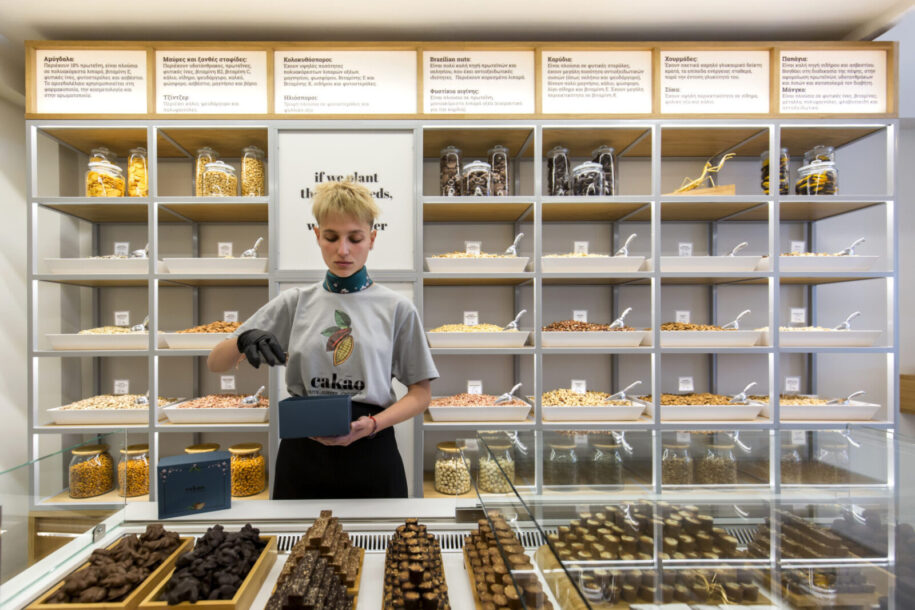
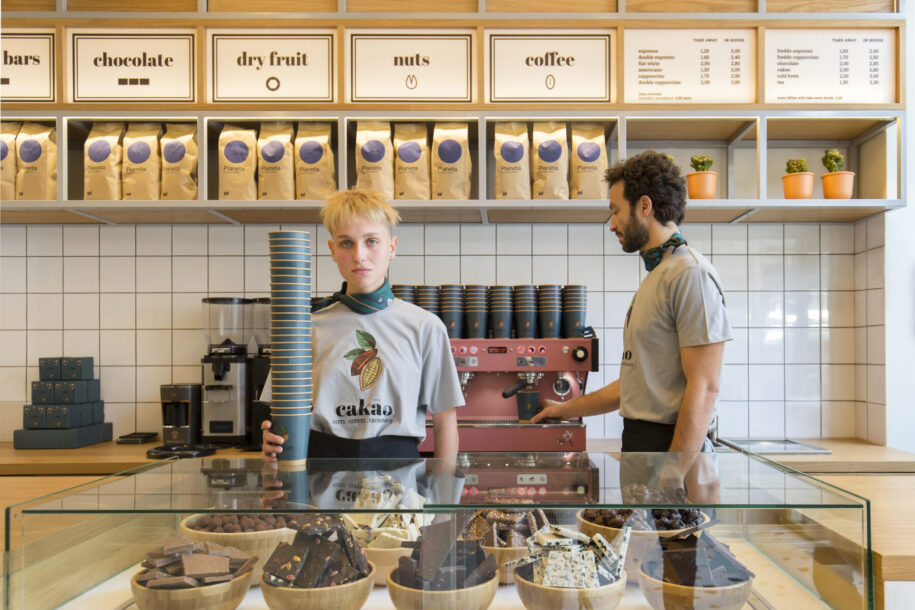
Cepolia, Headquarters of Phoenix Distribution company
Cepolia with “C” is a unique space created to host the facilities of Phoenix Distribution company. It is located in Sepolia, a neighborhood in the northern centre of Athens that is known for the increased industrial activity during the 1960s and later on. The shops in the neighborhood specialized in clothing. During the last thirty years this building has been the storage of the Court of Audit.
Even though the information about the building’s history stop there, for the sake of the design, new way of thinking had to be found. A new backstory is written, highlighting the old industrial activity of the area and re-connecting it with the new usage of the building. Studiomateriality tried to unveil the authentic character of this interesting space yet by turning it into something new, exciting and contemporary.
With an open plan, gentle and minimal space designed, only absolutely necessary interventions have been made, and as a result old and new co-exist. Wood and metal were used for the heavier structures and graphic signs on printed materials are shown on wide surfaces next to hotspots of the building. As all the details matter for the design team, focal points are visible, like for example the electrical and ventilation network, maintain the industrial character of the internal space.
A storage, a lounge with a garden, showrooms and an administration office are spread to the floors, accompanied by ranks of clothes, shoes on top of cubes and various collections changing according to the SS and AW collection periods. Two doors are marking the new-born building. The main one designed with a metal frame which protrudes from the wall and welcomes the visitors. Also, a huge garage sliding door informs both visitors and passers-by about the definition of the word “door”.
Cepolia Project. The backstory written by Studiomateriality.
This building was a small industry of sportswear clothing and uniforms for the local basketball and football teams. “RGB Athleisure” was founded by Vaggelis Sigalas and Angela Tollioni in 1953 and closed down in 1995. Vaggelis Sigalas was born in 1928 in Syros. He met Angela Tollioni, an Italian seamstress who visited Athens in the summer of 1952, on top of the Acropolis. They fell in love and decided to get married. In February 1953 they founded “RGB Athleisure” and Angela was the designer of all outfits. In 1997, a sunny Monday morning she left in order to buy a pack of cigarettes and never came back. Vaggos was devastated because of her sudden running away! He closed down “RGB Athleisure” and decided to transform that building into his home.
Location Monis Philosophou 6, Athens
Area 712m2
Status Completed, December 2018
Design Studiomateriality
Lead designer Miltos Kontogiannis
Design team Nancy Karagianni, Sevastiana Konstaki, Dimitris Siokis
Photography Alina Lefa
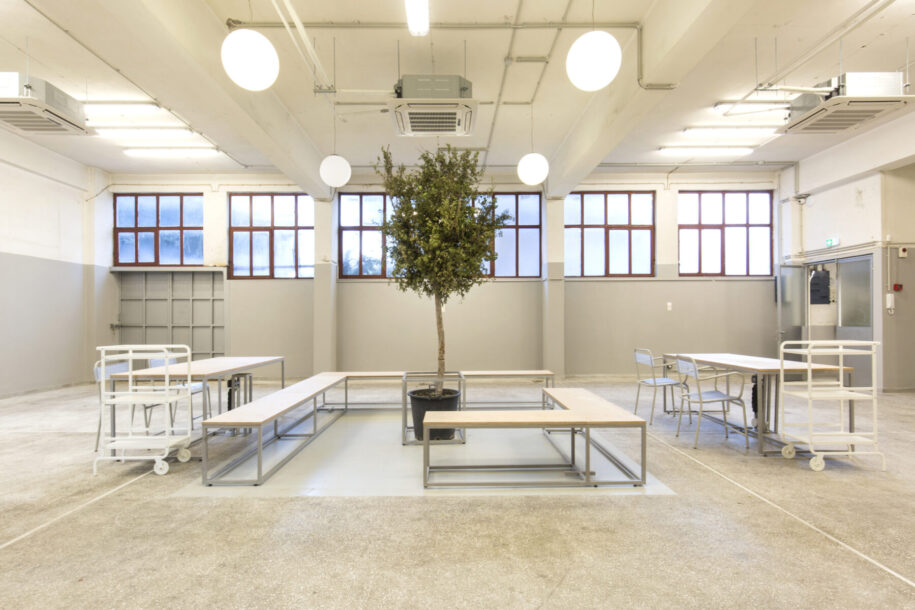
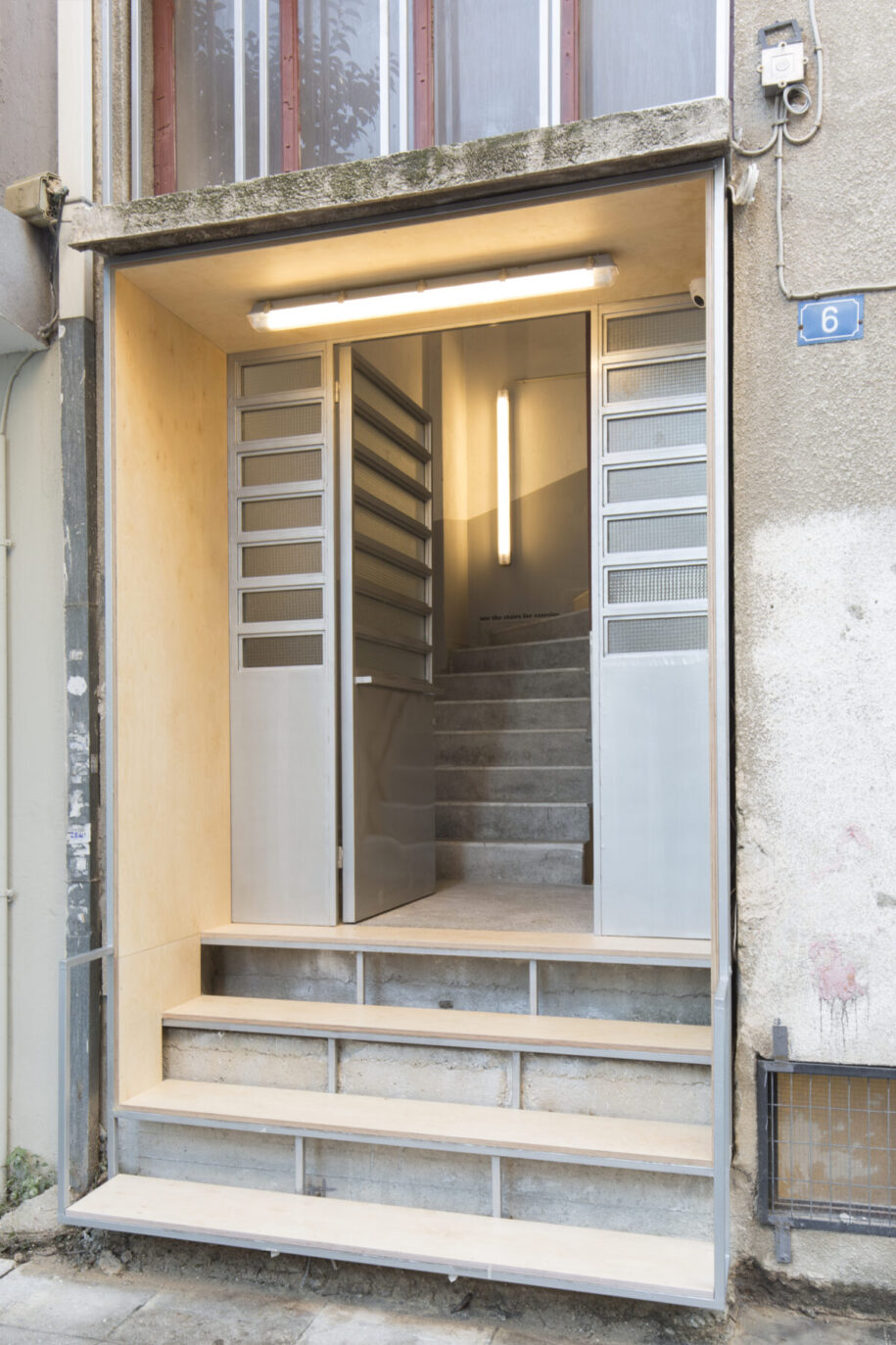
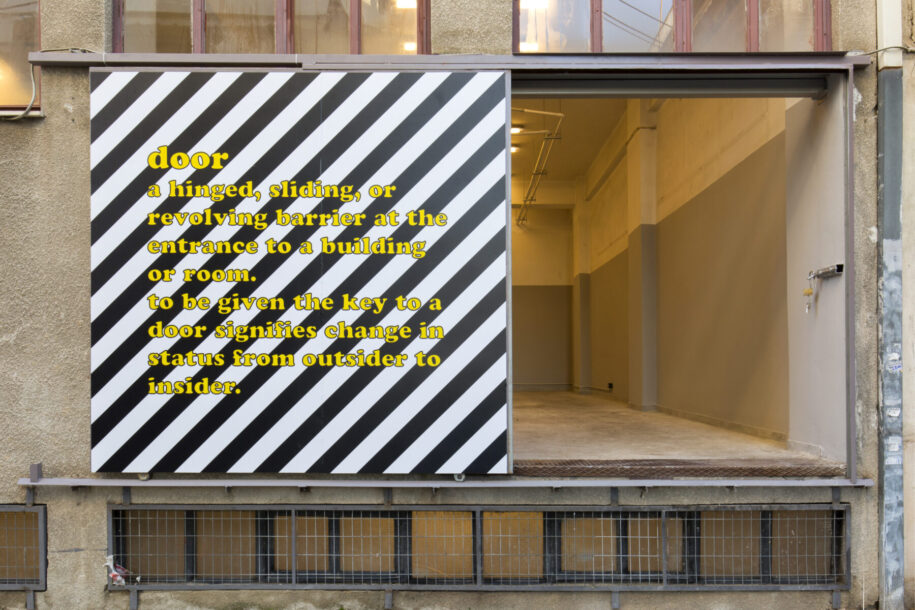
Adidas Original Sin
Studiomateriality is Original. Officially. Studiomateriality collaborated with Adidas in order to create a unique space within the nightclub Studio 24, based in Gazi, and a series of streetwear, furniture, homeware and accessories addressing to all original sins who work there. Authentic design themed with the famous biblical story of Adam and Eve and sporty iconic branding, merge and bring out unique patterns and products full of style and creativity.
Studiomateriality unveils the story of the first man, the first woman, an apple and their exile from the garden of Eden.
Hence, where do all the original sinners go, when seeking chaotic beauty and darkness? Studio 24 becomes their second home and hosts original, youthful passion and energy. The ticket to get in is a bespoke Adidas card, also designed by studiomateriality with which one can get free Adidas gifts by the Adidas original store in Kalamiotou street. Wanna be original? Join this imperfect yet flawless place to be.
Design Studiomateriality
Location Gazi, Athens
Date 2018
Photography Alina Lefa
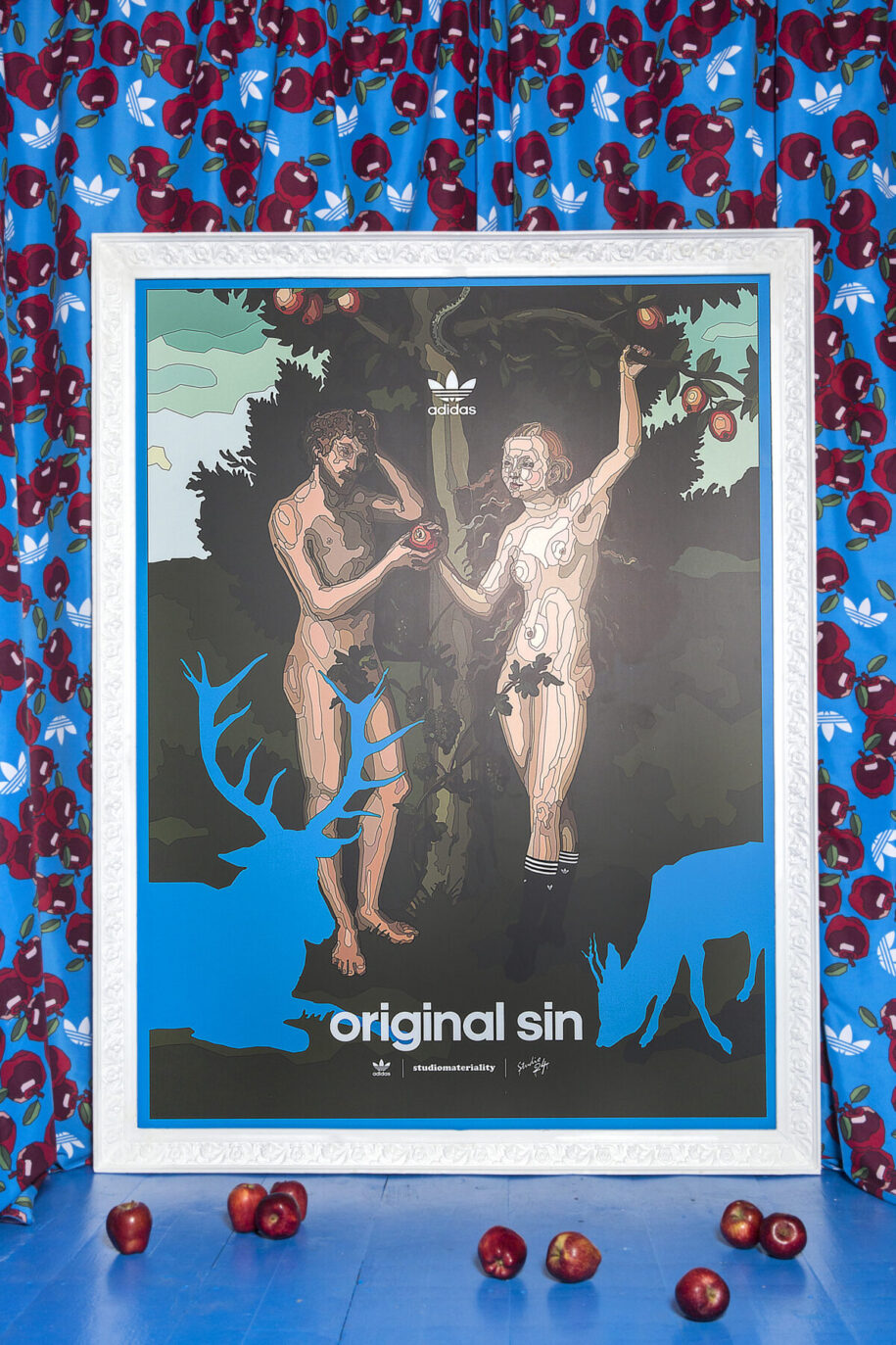
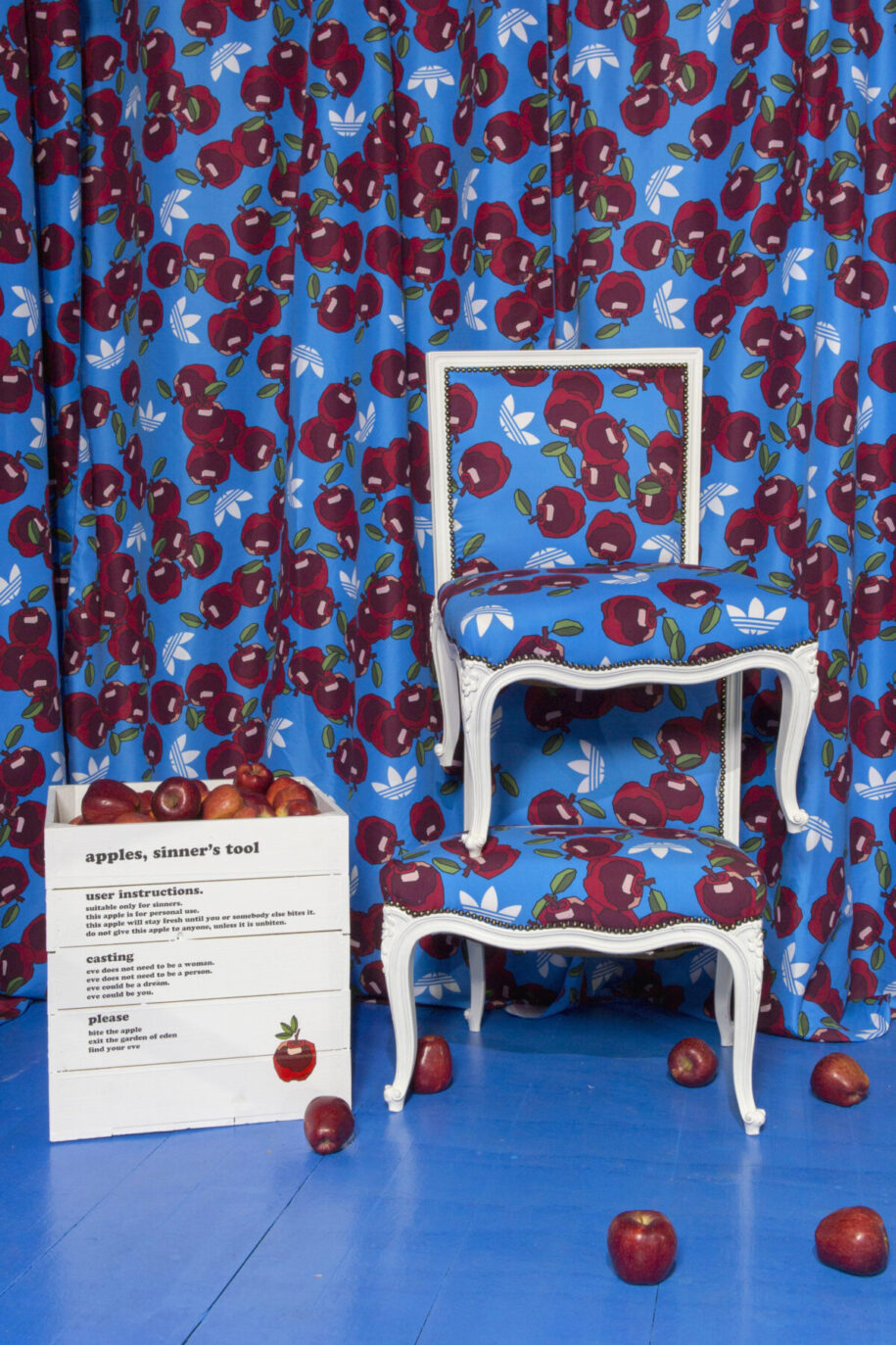
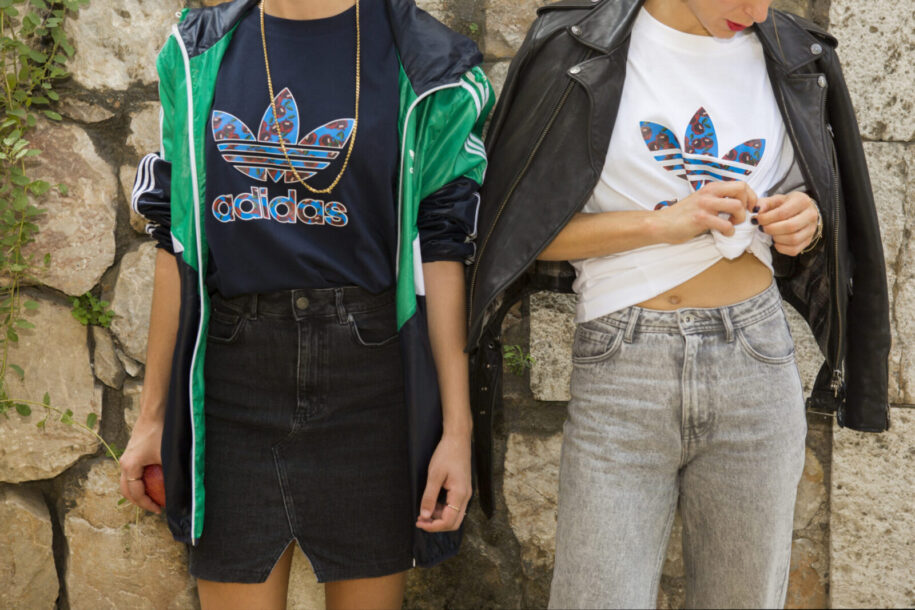
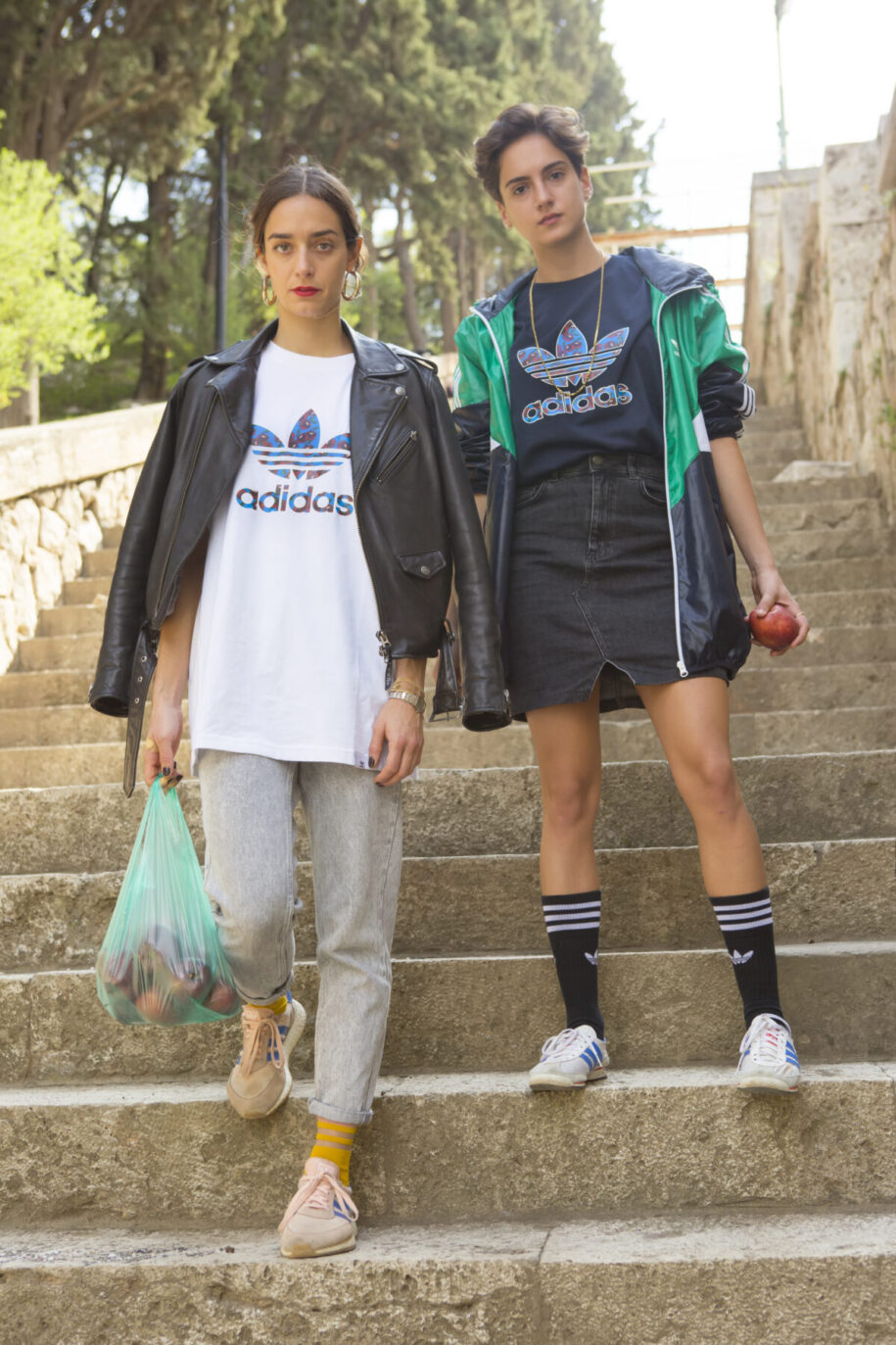
Tamam
An 87 years old true influencer in Gastouni Ilias. “Tamam” means “It is fine”, “It is complete”, and “It is fulfilled”. And the life of mrs. Eleftheria became fulfilled with a space that reflects her unique story and filoxenia: a cutely traditional coffee shop that brings an Asian Minor air in the heart of Gastouni.
“Tamam” is located in Gastouni Ilias, a town in Peloponnese, West Greece, with approximately 11,254 people. It is a town known as a former important silk production center and a place where thousands of Greek refugees arrived from the Asia Minor and Constantinople during the Greco-Turkish War in 1919-1922. The multicultural character of mrs. Eleftheria was bold inspiration to Studiomateriality and its creator, Miltos Kontogiannis.
That is why Studiomateriality’s approach remained consistent to the tradition and endeavor to undertake the role of conservation of these unique characteristics that identify them as the most important part of a culture. The first adds by the design team, where the cream-coloured walls and the dark blue floor that gave depth to the space. The bespoke wall tapestries, and custom-made aprons and silk scarves, followed. The traditional patterns on them such as the roasters and flower themes reminded us classic, decorative embroideries of the agricultural scene. The wooden furniture remained in dark shades yet the wall vinyl messages shined by the golden light of Constantinople.
Mrs. Eleftheria and her grandsons, managed to revive a whole era with a modern twist. In “Tamam” they host ‘rembetiko’ music nights, accompanied with a live band and of course traditional Minor Asian finger food, famous as ‘mezes’, prepared with love and care by the family. A fine place that fills the locals with love.
Tamam it is, then.
Design Studiomateriality
Location Gastouni Ilias, Peloponnese
Date 2018
Photography Alina Lefa
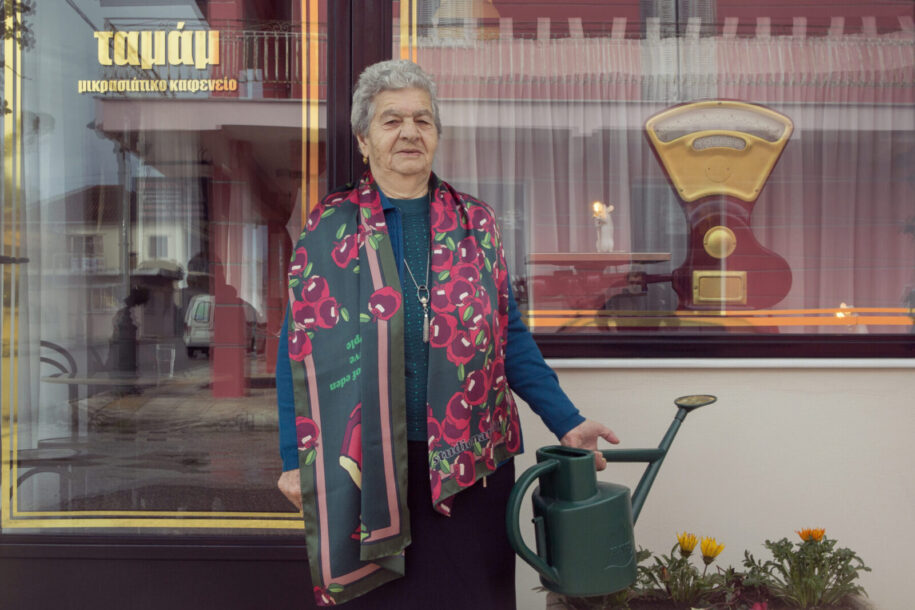
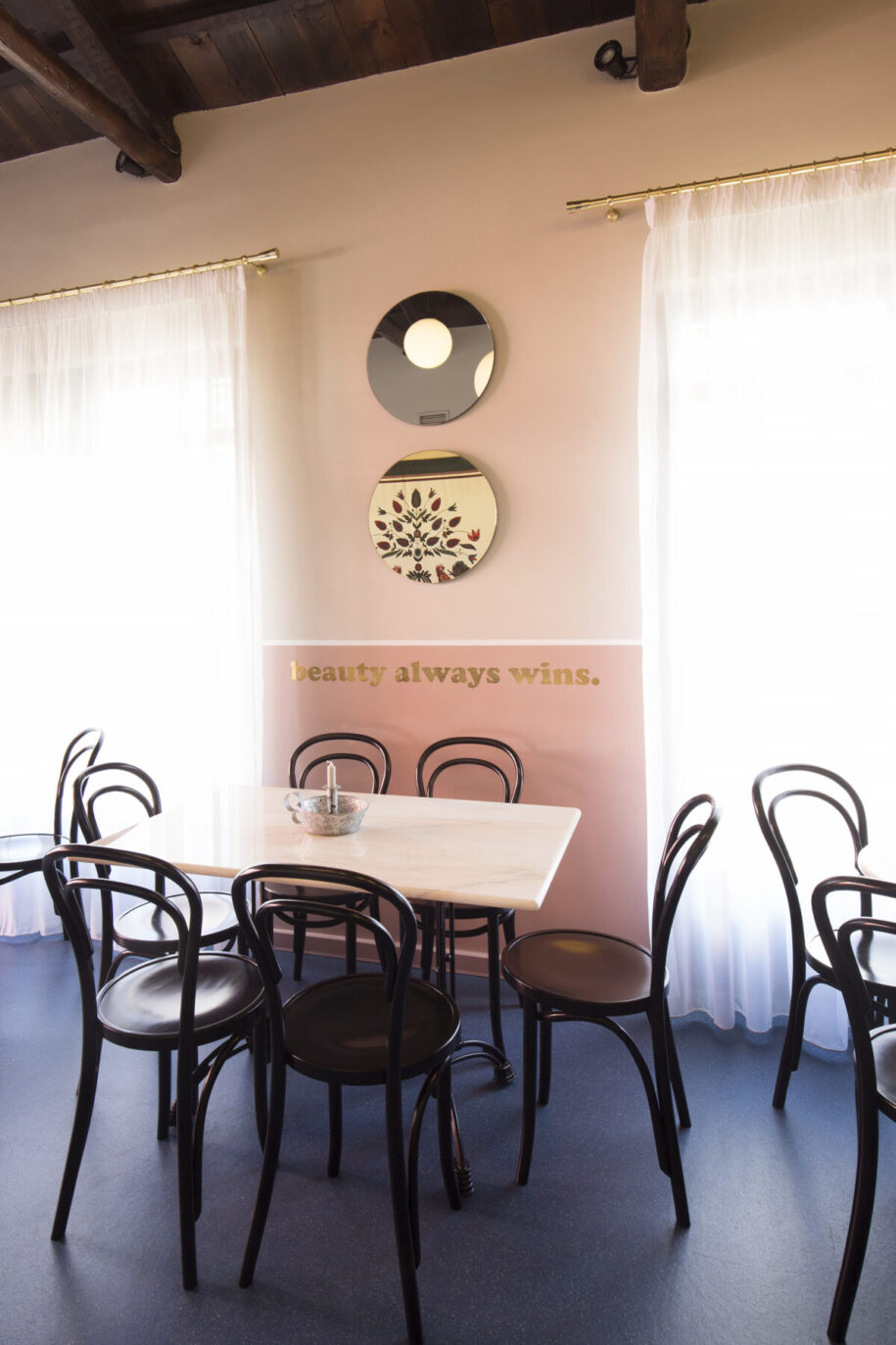
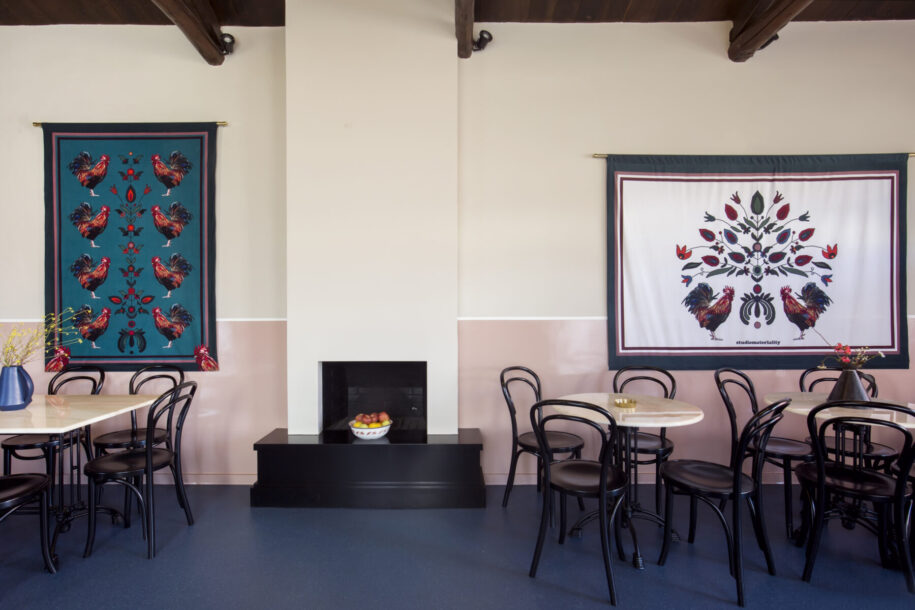
READ ALSO: “B”, “C”, “D”: Furniture Stories by BLOCK722 architects+