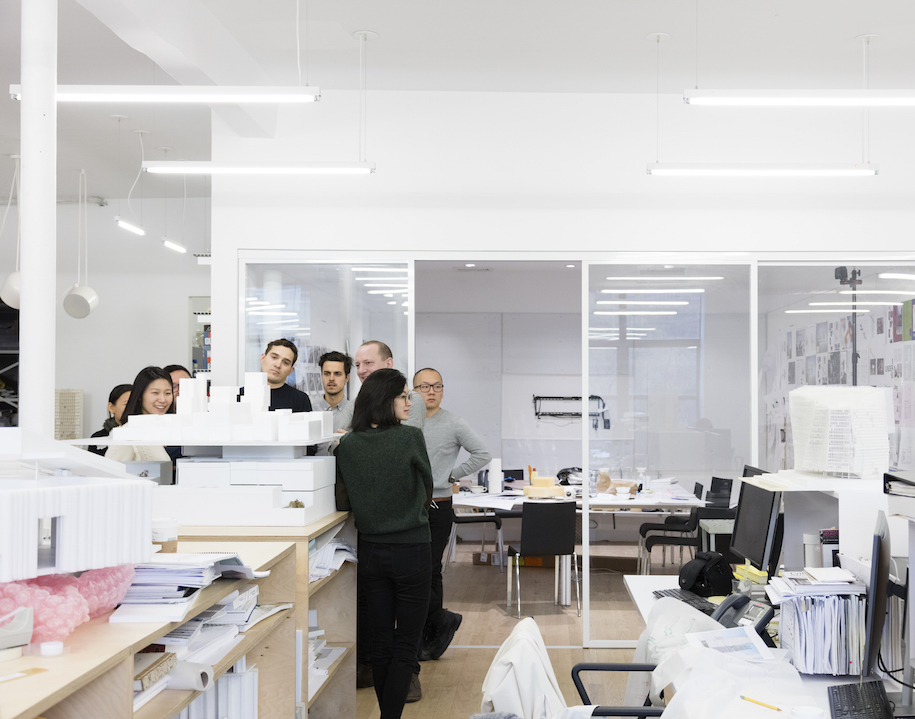Ο Ηλίας Παπαγεωργίου είναι ένας από τους τρεις βασικούς συνεργάτες του γραφείου SO-IL, που ιδρύθηκε το 2008 στη Νέα Υόρκη και σύντομα καθιερώθηκε ως ένα από τα πιο καινοτόμα και δυναμικά αρχιτεκτονικά γραφεία με διεθνή εμβέλεια. Μόλις ένα χρόνο μετά την ίδρυση τους, οι SO-IL (ακρωνύμιο του Solid Objectives – Idenburg Liu) κέρδισαν το Museum of Modern Art’s PS1 Young Architects Program, υλοποιώντας ένα πρότζεκτ που επανέφερε τον αυθορμητισμό και το άτυπο ενήλικο παιχνίδι στον αστικό χώρο και μάλιστα, σε μια περίοδο παγκόσμιας κρίσης όπου η αρχιτεκτονική παραγωγή περιοριζόταν αποκλειστικά σε έναν διεκπεραιωτικό ρόλο. Στα έργα που ακολούθησαν το γραφείο διατήρησε τον πειραματικό και διερευνητικό χαρακτήρα του Pole Dance, αποκρινόμενοι σε διαφορετικά γεωγραφικά, ιστορικά και οικονομικά πλαίσια, όπως το μουσείο Jan Shrem and Maria Manetti Museum of Art στο Davis των ΗΠΑ, την Kukje gallery στη Σεούλ της Νότιας Κορέας και το Breathe, μια εγκατάσταση σε συνεργασία με την εταιρεία Mini.
Το ήθος στην κατανόηση του πεδίου δράσης, η εφευρετικότητα στην αρχιτεκτονική έκφραση και η επιμέλεια στην εφαρμογή του οράματος κάνουν τους SO-IL να ξεχωρίζουν.
SO-IL is an internationally recognized architecture and design firm based in New York, founded by Florian Idenburg and Jing Liu in 2008, and led with partner Ilias Papageorgiou since 2013. The firm works across countries and cultures. Together, the team speaks more than a dozen languages, whereas their clients range across France and South Korea to the United States and Mexico. They have received numerous recognitions and awards, among others the Curbed Groundbreakers Award, 2016, the MoMA PS1 Young Architects Prize, (Pole Dance) in 2010, the Design of The Year by the Design Museum in London nomination for the most innovative and progressive designs from around the world for the Kukje Gallery and many more.
Οι SO-IL είναι ένα διεθνώς αναγνωρισμένο γραφείο αρχιτεκτονικής και design με έδρα τη Νέα Υόρκη, που ιδρύθηκε το 2008 από τον Florian Idenburg και την Jing Liu, ενώ από το 2013 διευθύνεται μαζί με τον Ηλία Παπαγεωργίου. Το γραφείο εργάζεται διεθνώς σε μεγάλο εύρος πολιτισμών και χωρών. Μαζί, η ομάδα μιλά πάνω από δώδεκα γλώσσες, ενώ τα έργα τους εντοπίζονται από τη Γαλλία και τη Νότια Κορέα έως τις ΗΠΑ και το Μεξικό.Οι SO-IL έχουν λάβει πολυάριθμες διακρίσεις και βραβεία, μεταξύ άλλων το Curbed Groundbreakers Award, 2016, το MoMA PS1 Young Architects Prize, (Pole Dance) για το 2010, υποψηφιότητα με την Kukje Gallery για το βραβείο Design of The Year από το Design Museum του Λονδίνου και πολλά ακόμη.
“We believe that through deep collaboration, architects can strengthen communities’ ties to their environments. In an increasingly digitized world, our architecture incorporates innovative physical materials that follow the unique scale and conceptual grounding of each project: stretched chainmail over a gallery building, or an array of elegant glass tubes as a museum facade.
We create urban spaces, buildings for culture, residences, and workplaces on a variety of scales. We have designed Manhattan offices, a tent to house the Frieze Art Fair, innovative furniture for Knoll, a revitalized public square in Paris, and many other projects. Our practice is forward-looking: We work exploratory to ensure that places will be adaptable to a dynamic future.”
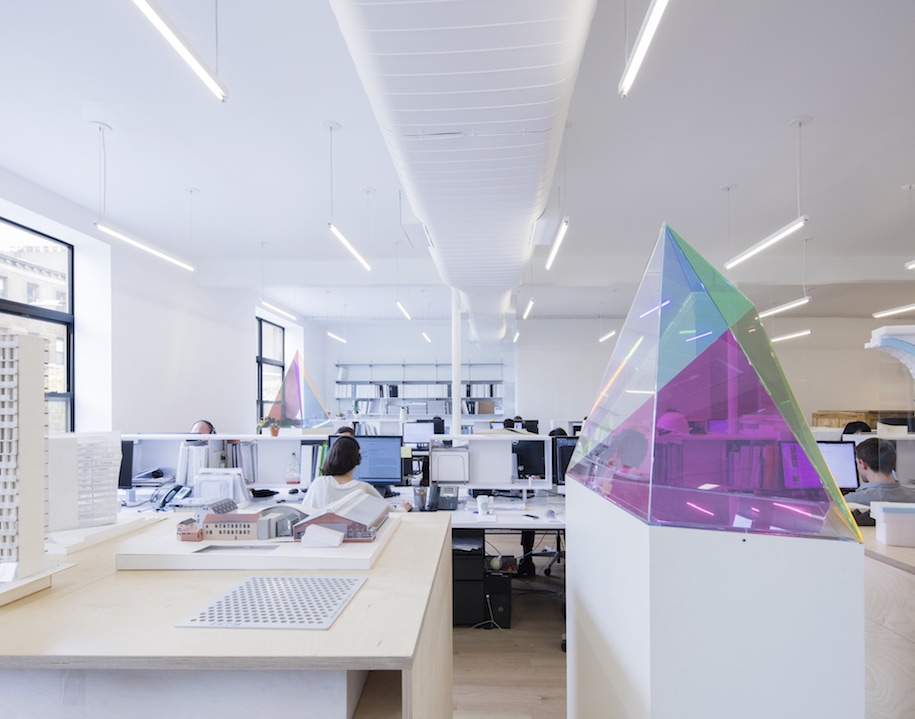
Breathe – MINI living, Milan, Italy, 2017
Breathe is a housing prototype for the future living environment. By making living an active experience, the installation shines a spotlight on environmental awareness and encourages visitors to confront our tendency to take resources for granted. This house eschews a traditional organization with rooms dedicated to specific functions for a composition of a loose stack of porous realms. The incarnation for Salone del Mobile 2017 creates an attractive living area for up to three people on a previously unused 50-square-meter urban plot. A modular metal frame forms the basic structure of Breathe, and a flexible, light-permeable outer skin of purifying fabric creates the boundary between inside and outside. A total of six potential rooms and a roof garden provide space for domestic experience both collective and private. Designed to be disassembled and reinstalled at other locations, the structure is mobile and adaptable. The fabric can be replaced to perform appropriately to a wide array of climates and environmental conditions.
Το Breathe είναι ένα οικιστικό μοντέλο για το μελλοντικό περιβάλλον ζωής. Κάνοντας το ζειν μια δυναμική εμπειρία, η εγκατάσταση παρακινεί την περιβαλλοντική ευαισθητοποίηση και ενθαρρύνει τους επισκέπτες να αναθεωρήσουν το κατά πόσο οι πόροι είναι δεδομένοι. Αυτό το σπίτι απέχει από την παραδοσιακή οργάνωση με δωμάτια που αντιστοιχούν σε συγκεκριμένες λειτουργίες, κλίνοντας προς τη σύνθεση μιας χαλαρής στοίβας πορώδων σφαιρών. Η υλοποίηση για το Salone del Mobile 2017 δημιουργεί έναν ελκυστικό χώρο ζωής για μέχρι τρία άτομα σε ένα προηγουμένως αχρησιμοποίητο αστικό οικόπεδο των 50τ.μ. Ένα αρθρωτό μεταλλικό πλαίσιο συγκροτεί τη βασική δομή του Breathe και ένα ευέλικτο εξωτερικό, διαπερατό από το φως περίβλημα φτιαγμένο από ύφασμα, δημιουργεί ένα όριο ανάμεσα στο μέσα και το έξω. Συνολικά έξι δυνητικά δωμάτια και ένας κήπος στην οροφή παρέχουν το χώρο για την οικιακή εμπειρία, συλλογική και ιδιωτική. Σχεδιασμένο να αποσυναρμολογείται ώστε να μεταφέρεται σε άλλες τοποθεσίες, η δομή είναι κινητή και ευέλικτη. Το ύφασμα μπορεί να αντικατασταθεί ώστε να αποδίδει κατάλληλα σε ένα ευρύ φάσμα κλιμάτων και περιβαλλοντικών συνθηκών.
status completed April 2017 ολοκληρώθηκε τον Απρίλιο του 2017
team Florian Idenburg, Jing Liu, Ilias Papageorgiou, Ian Ollivier, Pietro Pagliaro, Isabel Sarasa, Iason Houssein, Alvaro Gomez-Selles-Fernandez
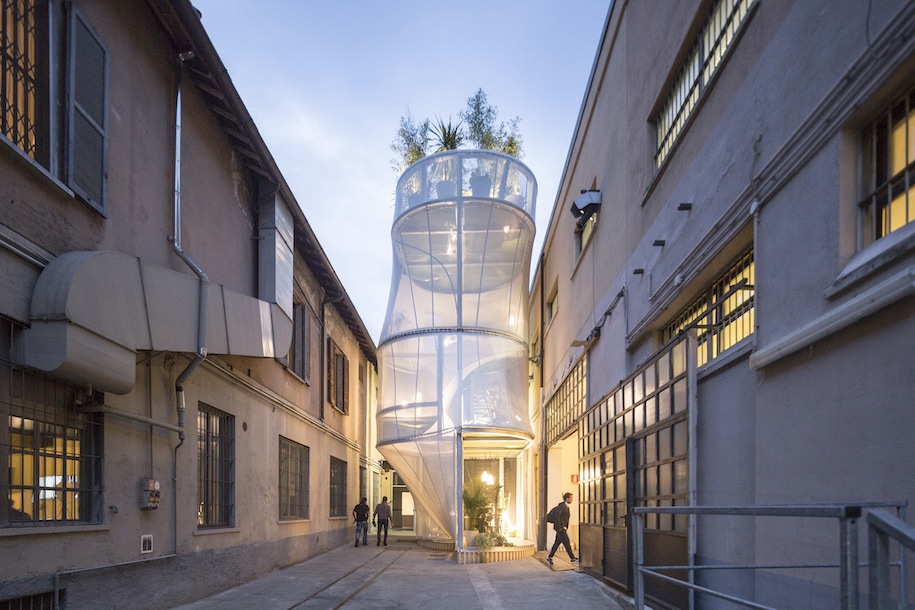
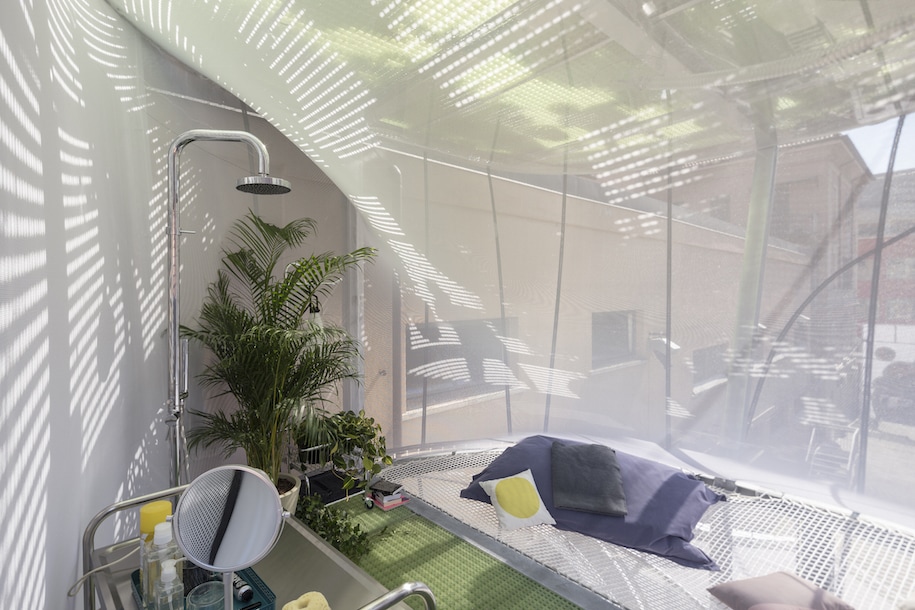
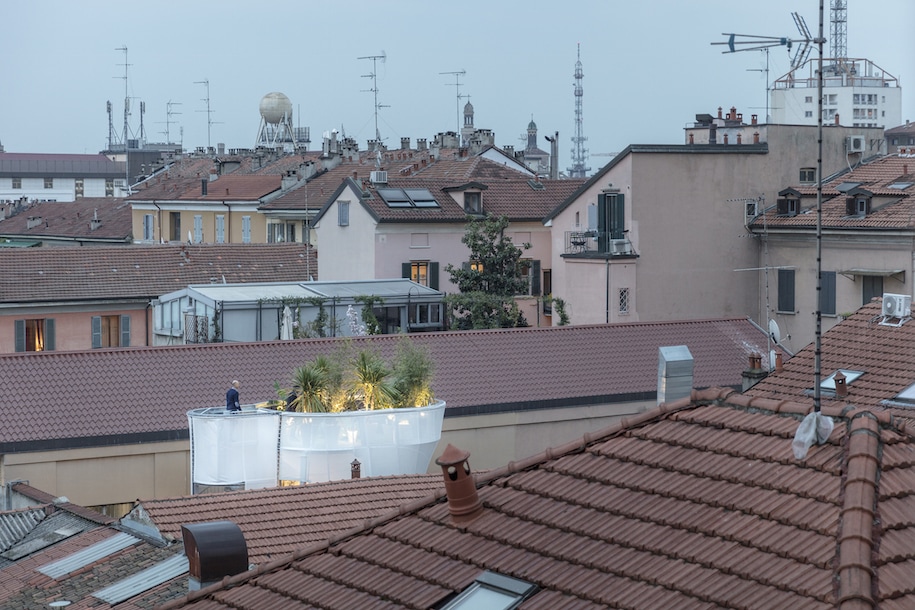
Place Mazas, Paris, France, 2017
In joining the Reinventer La Seine competition for the Place Mazas site in Paris, SO-IL has partnered with Paris-based Laisne Roussel, French real estate developers REI Habitat and Icade to create a captivating design proposal. The winning submission offers a fresh approach to urbanism, one that carefully considers contemporary as well as historical contexts while creating a flexible infrastructure that can evolve in parallel with the city. The focus of the proposal, titled “L’ Atelier de l’ Arsenal”, is the transformation of the underused site of Place Mazas into a new social node for Paris. Located at the junction of Canal Saint Martin and the Seine River, the site forms a critical intersection of cultural, economic, and environmental networks. It is also strategically positioned at the center of important future development projects like the Balade de L’Arsenal, a new urban path, and the new pedestrian waterfront park, parc Rives de Seine.
Στη συμμετοχή τους στο διαγωνισμό Reinventer La Seine για την τοποθεσία Place Mazas στο Παρίσι, συνεργάστηκαν με τους αρχιτέκτονες Laisne Roussel και τα γαλλικά γραφεία real estate REI Habitat και Icade για τη δημιουργία μιας συναρπαστικής σχεδιαστικής πρότασης. Η νικήτρια συμμετοχή τους προσφέρει μια φρέσκια προσέγγιση στην αστική ανάπτυξη, η οποία λαμβάνει υπόψη τόσο το σύγχρονο όσο και ιστορικό πλαίσιο, ενώ παράλληλα δημιουργεί μια ευέλικτη υποδομή που μπορεί να εξελιχθεί παράλληλα με την πόλη. Το σημείο εστίασης της πρότασης, με τον τίτλο “L’ Atelier de l’ Arsenal”, είναι ο μετασχηματισμός ενός ελάχιστα χρησιμοποιούμενου χώρου της Place Mazas σε ένα νέο κοινωνικό κόμβο για το Παρίσι. Βρισκόμενη στη συμβολή του καναλιού Saint Martin και του Σηκουάνα, η τοποθεσία αποτελεί μια κρίσιμη διαστάυρωση πολιτισμικών, οικονομικών και περιβαλλοντικών δικτύων. Επίσης είναι στρατηγικά τοποθετημένη στο κέντρο σημαντικών μελλοντικών έργων ανάπτυξης όπως το Balade de L’Arsenal, ένα νέο αστικό μονοπάτι και το νέο παρόχθιο πάρκο, parc Rives de Seine.
status competition, 1st place, expected 2020
team Florian Idenburg, Jing Liu, Ilias Papageorgiou, Ian Ollivier, Alvaro Gomez-Selles Ferndandez, Pam Anantrungroj, Marisa Musing
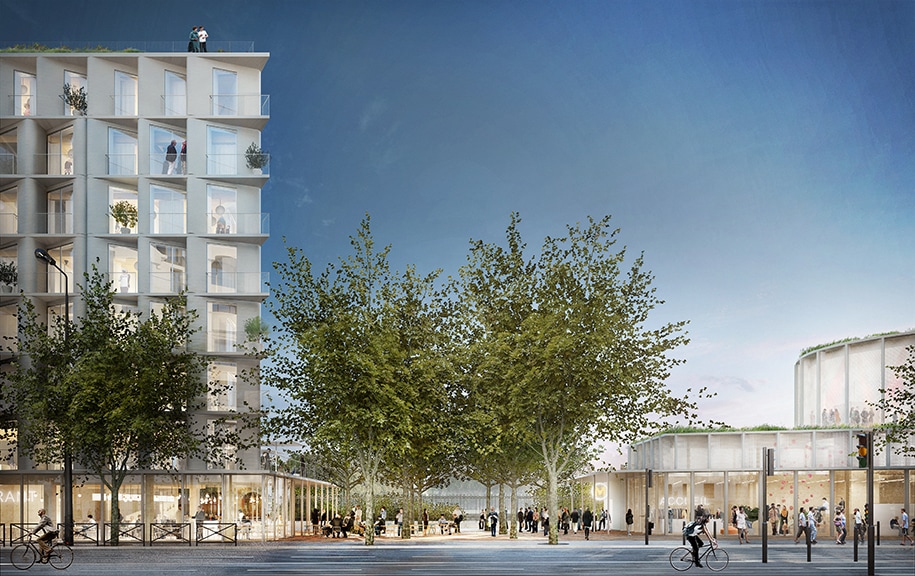
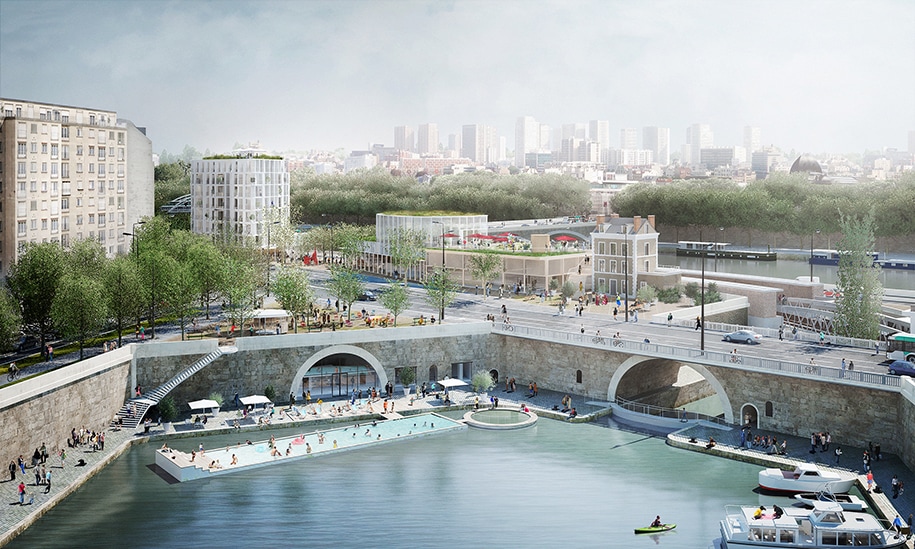
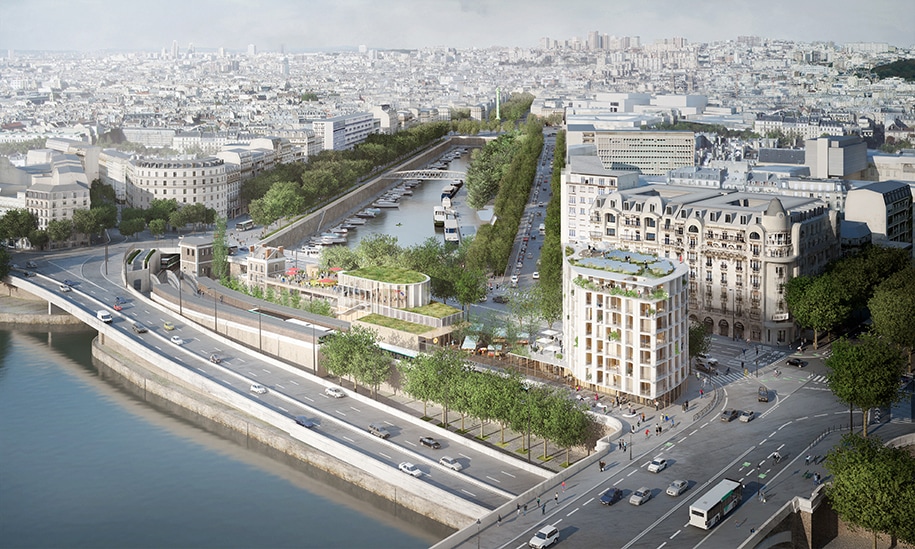
Kukje Gallery—K3, Seoul, South Korea, 2012
Kukje Gallery is committed to presenting the work of the most current and significant Korean and international contemporary artists. The project’s objective was to strengthen contemporary Korean culture’s presence in the art world while sensitively integrating a state-of-the-art gallery space into the historic area of northern Seoul. SO-IL’s contextual design responds with a balance of bold contemporary aesthetics and intricate traditional techniques.
The gallery is a flexible platform for engaging with art, where lectures, films and performances take place in a subterranean 60-seat auditorium. For greater flexibility, support spaces such as offices, art handling facilities and storage are tucked beneath the auditorium. In response to the scale of the surrounding urban fabric, the gallery was given a much smaller volume than was allowed by zoning so as to create a space that could function as a public plaza in the front. The design’s sensitivity to the physical and cultural characteristics of its evolving setting extends from the calibration of spaces to precise detailing. The materials and patterning of the plaza and surrounding walls refer to cobblestone streets and traditional regional building techniques. The façade’s draped form echoes the surrounding rooflines, while the mesh’s play of reflectivity and shadow gives the building mass a light appearance. The bespoke façade of 510,000 metal rings is the result of a synthesis of computational processes and traditional fabrication techniques. We worked with engineers at Front Inc. to develop the façade through research and testing, and it was then produced by local craftsmen in Anping, China.
Η γκαλερί Kukje παρουσιάζει το έργο των πιο σύγχρονων και σημαντικών καλλιτεχνών από την Κορέα, αλλά και διεθνώς. Ο σκοπός του πρότζεκτ ήταν να ενισχυθεί η παρουσία του σύγχρονου κορεάτικου πολιτισμού στον καλλιτεχνικό κόσμο, ενώ παράλληλα να ενσωματωθεί μια γκαλερί στην ιστορική περιοχή της βόρειας Σεούλ. Ο σχεδιασμός του γραφείου SO-IL ανταποκρίνεται με μια ισορροπία τολμηρής αισθητικής και περίπλοκων παραδοσιακών τεχνικών.
Η γκαλερί είναι μια ευέλικτη πλατφόρμα για την τέχνη, όπου διαλέξεις, ταινίες και performances λαμβάνουν χώρα σε ένα υπόσκαφο αμφιθέατρο 60 θέσεων. Για μεγαλύτερη ευελιξία, οι βοηθητικοί χώροι κρύφθηκαν από κάτω του. Απαντώντας στην κλίμακα του περιβάλλοντος αστικού υφάσματος, η γκαλερί αναλογεί ένας πολύ μικρότερος όγκος από αυτόν που επέτρεπαν οι ζώνες έτσι ώστε να δημιουργηθεί ένας χώρος που λειτουργεί σα δημόσια πλατεία μπροστά της. Η ευαισθησία του σχεδιασμού στα υλικά και πολιτισμικά χαρακτηριστικά του εξελισσόμενου περιβάλλοντος είναι εμφανής σε πολλά σημεία. Τα υλικά και το μοτίβο της πλατείας και των περιβάλλοντων τοίχων αναφέρονται στους πλακόστρωτους δρόμους και παραδοσιακές τεχνικές κτισίματος της περιοχής. Η μορφή της όψης αντηχεί τις γύρω γραμμές οροφής, ενώ το παιχνίδισμα ανάκλασης και σκιάς του πλέγματος δίνει στο κτίριο μια φωτεινή εμφάνιση. Η κατά παραγγελία πρόσοψη από 510,000 μεταλλικά δαχτυλίδια είναι το αποτέλεσμα μιας σύνθεσης υπολογιστικών διαδικασιών και παραδοσιακών τεχνικών κατασκευής.
status completed April 2012
team Florian Idenburg, Jing Liu, Ilias Papageorgiou, Iannis Kandyliaris, Cheon-Kang Park, Sooran Kim
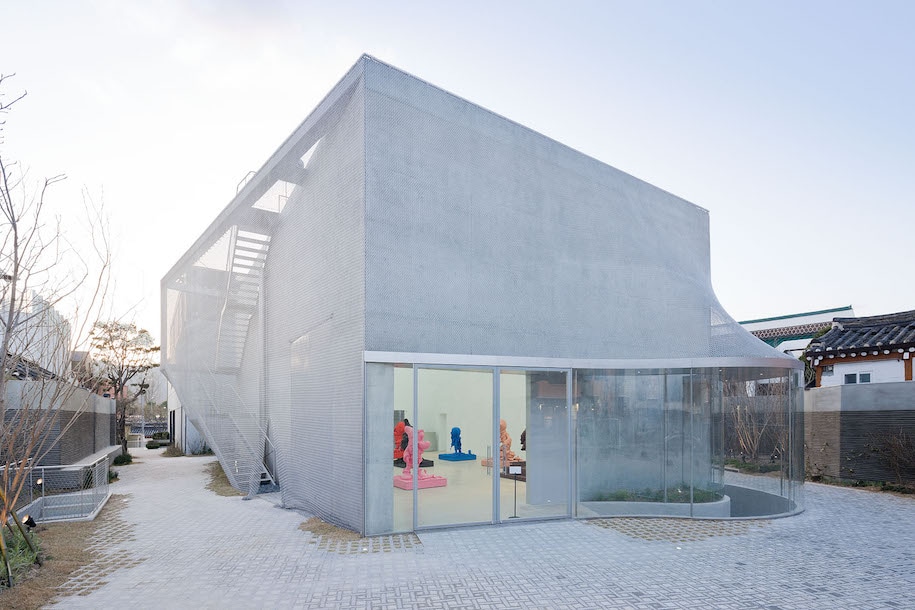
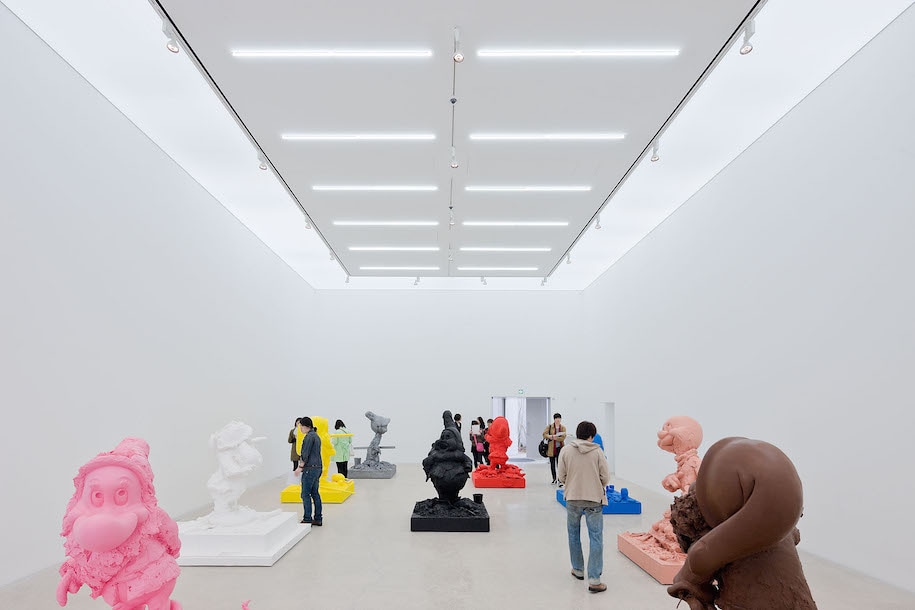
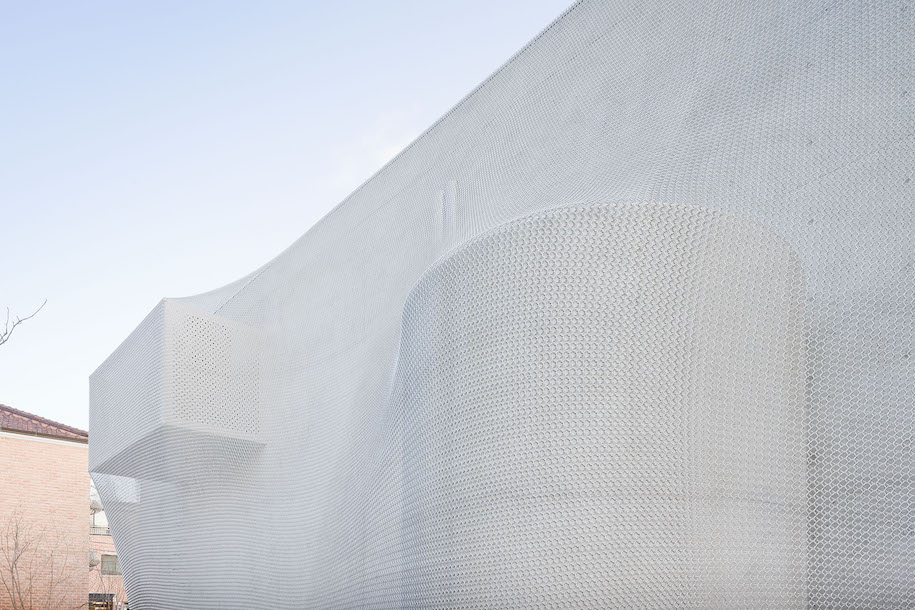
Jan Shrem and Maria Manetti Shrem Museum of Art, Davis, USA, 2016
The Jan Shrem and Maria Manetti Shrem Museum of Art at the University of California at Davis is the first contemporary arts museum for the university and the city of Davis. Close attention to the museum’s many contexts led to an innovative organization of its social and physical components that enables the cultivation of relationships. The result offers a model for the future museum that is neither isolated nor exclusive, but open and permeable; not a static shrine, but a constantly evolving public event. SO–IL’s design amplifies the Museum’s diverse arts programming and reflects the legacy of avant-garde art making at the University, where talents such as Wayne Thiebaud, Robert Arneson and William T. Wiley were nurtured. With formal classrooms and art studios that open into the lobby, the Museum is a living experiment for teaching, making and interacting with art.
Το μουσείο τέχνης Jan Shrem και Maria Manetti στο Πανεπιστήμιο της Καλιφόρνια στο Davis είναι το πρώτο μουσείο σύγχρονης τέχνης για το πανεπιστήμιο και την πόλη του Davis. Η προσοχή στις πολλές εγγενείς παραμέτρους του μουσείου οδήγησε σε μια καινοτόμα οργάνωση των κοινωνικών και υλικών συστατικών στοιχείων του, η οποία κάνει δυνατή την καλλιέργεια σχέσεων. Το αποτέλεσμα προσφέρει ένα μοντέλο για το μελλοντικό μουσείο το οποίο δεν απομονώνει ούτε αποκλείει, αλλά μένει ανοιχτό και διαπερατό. Όχι ένας στατικός ναός, αλλά ένα διαρκώς εξελισσόμενο δημόσιο γεγονός. Ο σχεδιασμός των SO-IL ενισχύει το ευρύ πρόγραμμα τέχνης του μουσείου και αντικατοπτρίζει την κληρονομιά μιας avant-garde καλλιτεχνικής παραγωγής στο πανεπιστήμιο, το οποίο γαλούχησε ταλέντα όπως ο Wayne Thiebaud, ο Robert Arneson και ο William T. Wiley. Με επίσημες τάξεις και στούντιο που ανοίγουν προς το λόμπυ, το μουσείο είναι ένα ζωντανό πείραμα για τη διδασκαλία, τη δημιουργία και την αλληλεπίδραση με την τέχνη.
status Competition entry, 2013, First Prize; Completed 2016
team Competition Florian Idenburg, Ilias Papageorgiou, Jing Liu, Danny Duong, Seunghyun Kang, Nile Greenberg, Pietro Pagliaro, Andre Herrero, Madelyn Ringo, Jacopo Lugli
Realization Florian Idenburg, Ilias Papageorgiou, Jing Liu, Danny Duong, Kevin Lamyuktseung, Alvaro Gomez-Selles Ferndandez
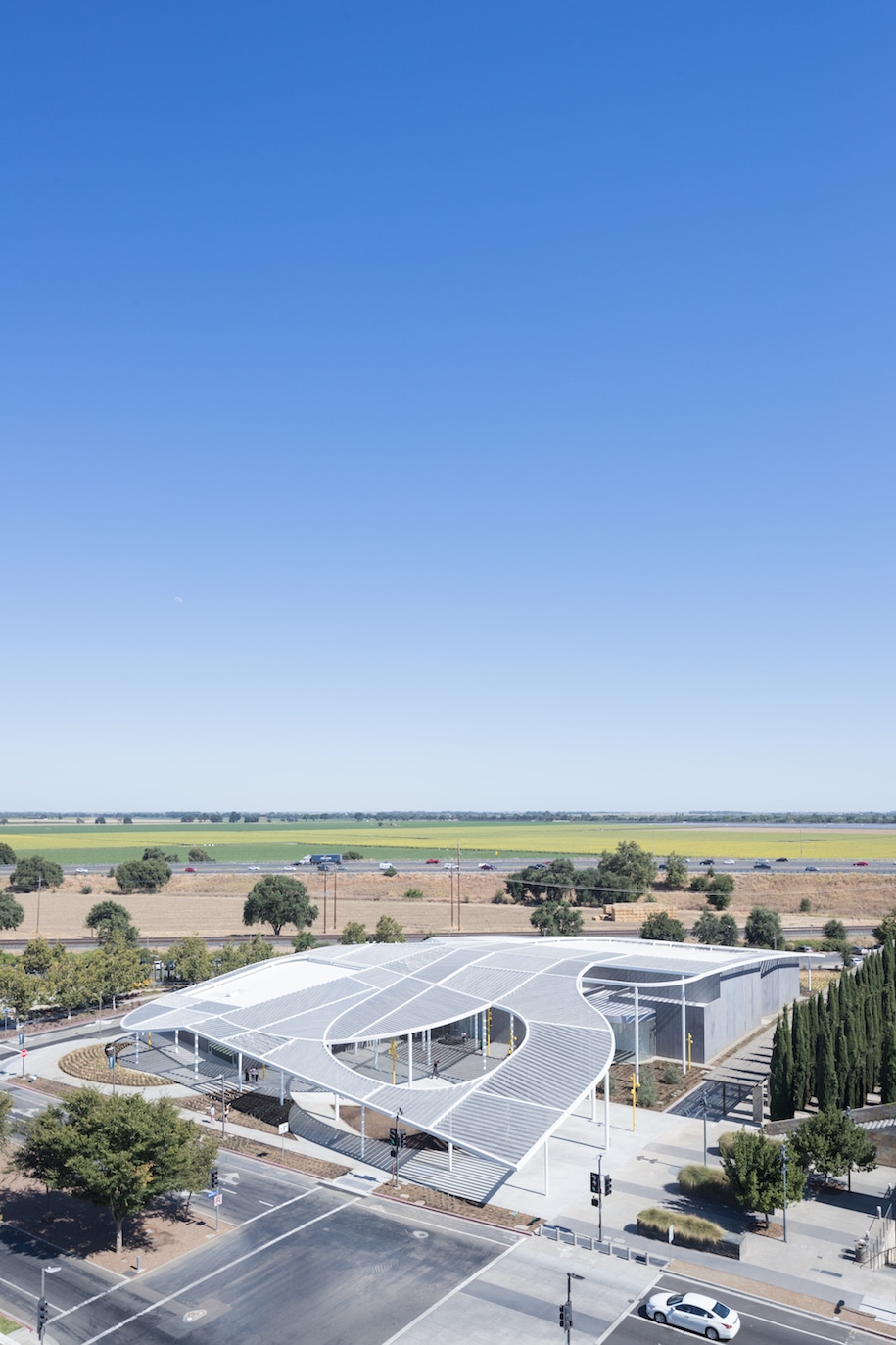
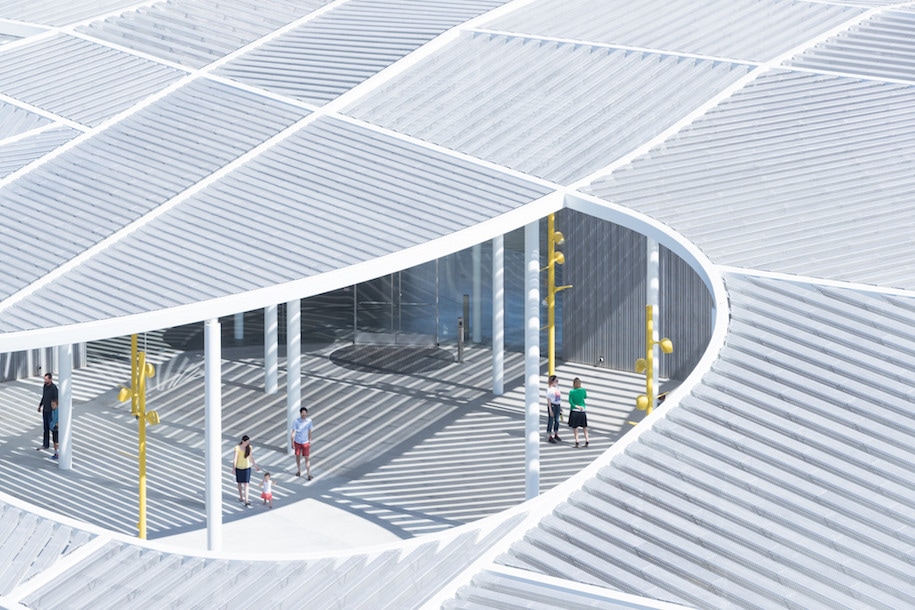
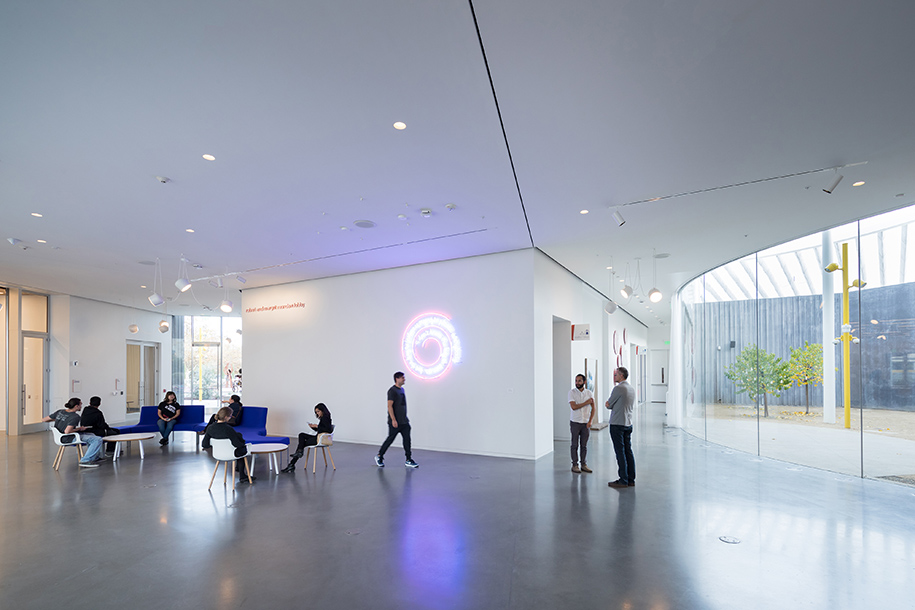
Knoll Furniture System
In 2014, commissioned by Knoll Furniture Company, SO-IL investigated contemporary work spaces through the design of a new furniture line. Simultaneously, a research studio was initiated by the two at Harvard Graduate School of Design, which has informed the direction of the project. Today, modes of work have become more fluid, casual, spontaneous. Accordingly, the contemporary office requires flexibility and its furniture must accept misuse and reinterpretation. In this context, SO-IL produced for Knoll three pieces of multiple functions – seating, surfaces, and objects – which are made to respond to the increasingly fluid nature of creative production in the work space. The pieces act as an assembly; they absorb new organizations and allow for serendipitous interaction.
Το 2014, με ανάθεση από την εταιρεία επίπλων Knoll, το γραφείο SO-IL εξέτασε τους σύγχρονους χώρους εργασίας μέσω του σχεδιασμού μιας νέας σειράς επίπλων. Ταυτόχρονα, ξεκίνησε ένα ερευνητικό στούντιο στο Harvard Graduate School of Design, το οποίο ενημερώνει τη κατεύθυνση του πρότζεκτ. Σήμερα, οι τρόποι εργασίας έχουν γίνει πιο ρευστοί, χαλαροί, αυθόρμητοι. Το σύγχρονο γραφείο απαιτεί ευελιξία και τα έπιπλα του πρέπει να αποδέχονται την εσφαλμένη χρήση ή επανερμηνεία τους. Σε αυτό το πλαίσιο, οι SO-IL πάραξαν για την Knoll τρία κομμάτια τα οποία έχουν πολλαπλές χρήσεις – κάθισμα, επιφάνειες και αντικείμενα – τα οποία είναι φτιαγμένα ώστε να αποκρίνονται στην αυξανόμενα ρευστή φύση της δημιουργικής παραγωγής στο χώρο εργασίας. Τα κομμάτια δρουν ως ένα σύνολο, απορροφώντας νέες διαρρυθμίσεις και επιτρέποντας τη συμπτωματική αλληλεπίδραση.
status in progress
team Florian Idenburg, Jing Liu, Ilias Papageorgiou, Kevin Lamyuktseung, Pietro Pagliaro, Emma Silverblatt
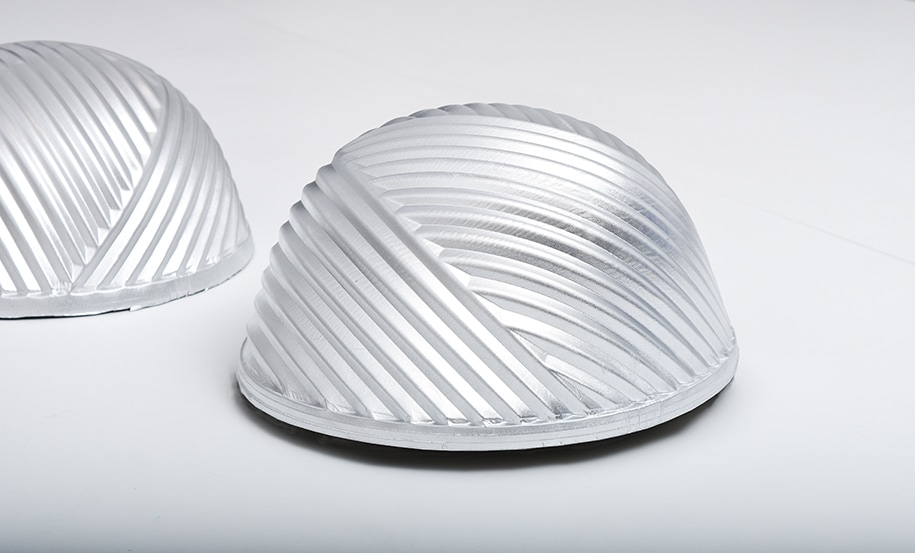
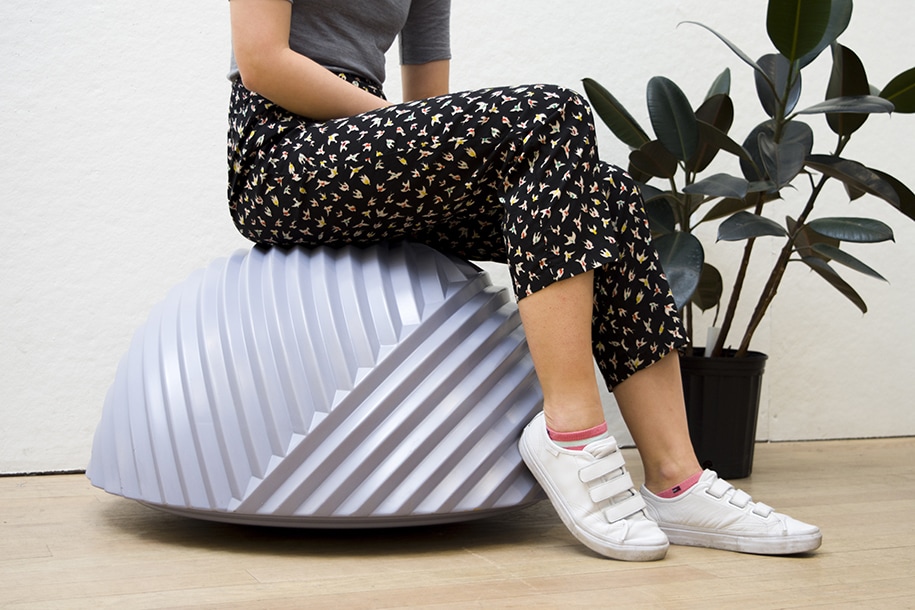
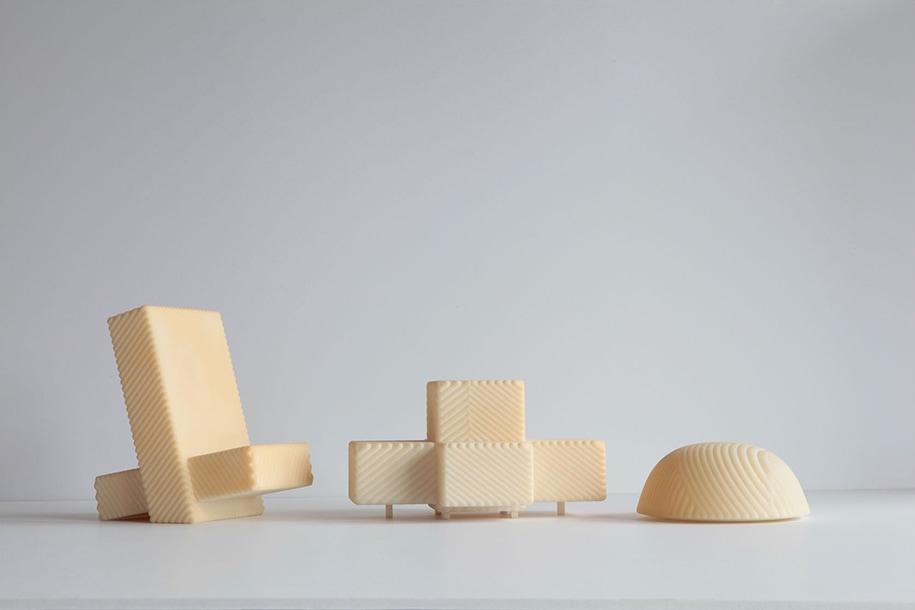
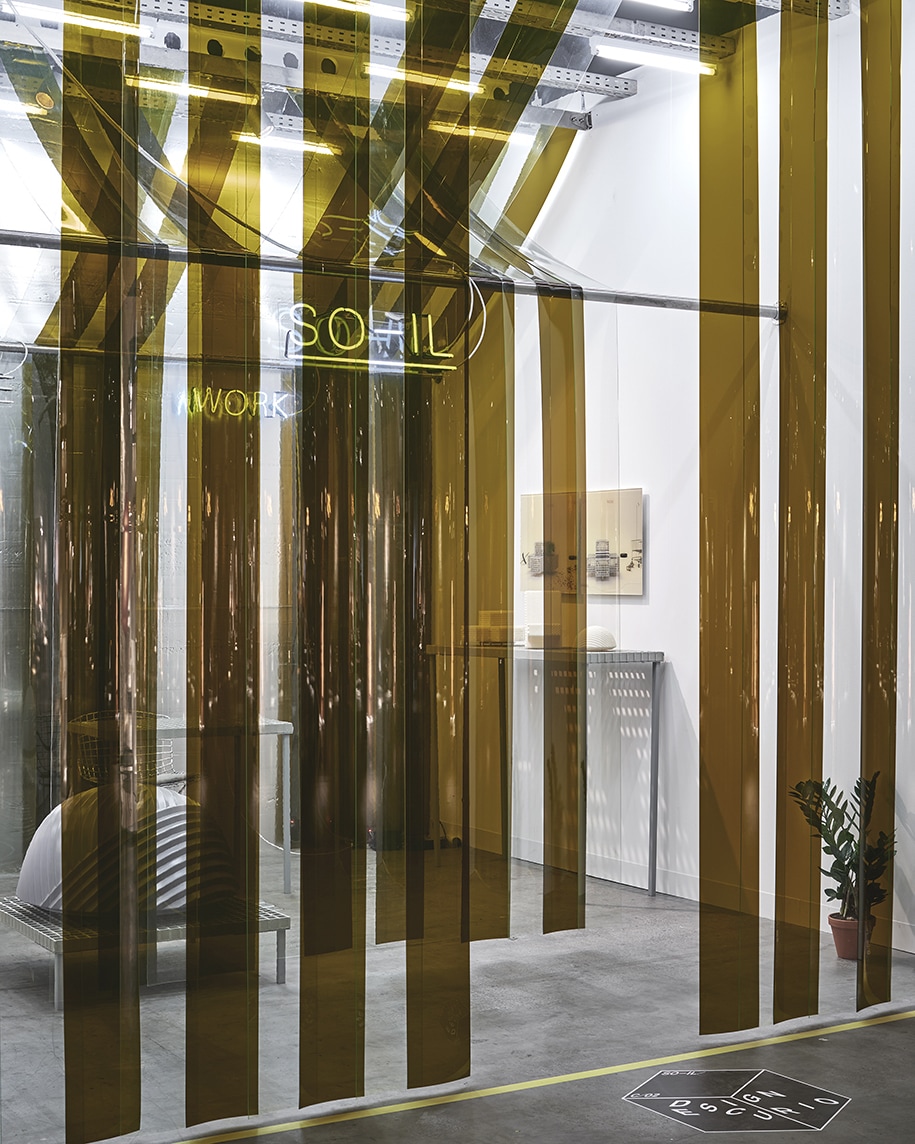
Frieze Art Fair, New York, USA, 2012
The iconic yet flexible design for the Frieze Art Fair, an annual event that draws international audiences to Randall’s Island, was originally intended for a single occasion, but since it was so well received by the organizers and the public that it has been used again each year.
The design is a case study in innovative approaches to project constraints. The project required a quick turnaround for concept development and construction within a tight budget. Working with the limited vocabulary of a pre-fabricated rental structure provoked inventiveness in design. To address the fair’s high density of content, the design introduced variety through a series of angled voids along the 1,500-foot structure. The wedges make room for visitor amenities while bending the otherwise straight tent into a meandering, supple shape. Set on Randall’s Island Park, the week-long event is an experiment in ephemeral placemaking: a flexible and open space for contemporary art in a natural context. The winding form of the tent echoes that of the shoreline, re-establishing a connection to the landscape. Its curves create a sculpture garden at one point, and wrap behind foliage to make way for a deck and food trucks at another. The lightweight tent fabric aids in creating a diffused light ideal for the display of art. The modularity of the tent allows the fair organizers to quickly assemble and reconfigure the space year after year.
Ο εικονικός αλλά ευέλικτος σχεδιασμός για το Frieze Art Fair, ένα ετήσιο γεγονός που προσελκύει ένα διεθνές κοινό στο νησί του Randall, προοριζόταν αρχικά για μία και μοναδική εκδήλωση, αλλά επειδή και οι διοργανωτές και το κοινό το αποδέχθηκαν με επιτυχία, χρησιμοποιήθηκε και πάλι σε κάθε επόμενη διοργάνωση.
Ο σχεδιασμός αποτελεί μια μελέτη καινοτόμων προσεγγίσεων πάνω στους περιορισμούς ενός έργου. Συγκεκριμένα, το έργο απαιτούσε μια γρήγορη ανάπτυξη της ιδέας και της κατασκευής μέσα σε ένα στενό προϋπολογισμό. Η εργασία με το περιορισμένο λεξιλόγιο μιας προκατασκευασμένης μίσθωσης οδήγησε σε εφευρετικότητα στο σχεδιασμό. Για να αντιμετωπιστεί η υψηλή πυκνότητα περιεχομένου της έκθεσης, ο σχεδιασμός εισήγαγε ποικιλία μέσω μιας σειράς κεκλιμένων κενών κατά μήκος της κατασκευής των 1.500 ποδών. Οι σφήνες δημιουργούν χώρο για τις υποδομές για τους επισκέπτες, ενώ λυγίζουν την κατά τα άλλα ευθεία σκηνή σε ένα ολισθαίνον, εύπλαστο σχήμα. Τοποθετημένο στο νησιώτικο πάρκο του Randall, το γεγονός που διαρκεί μια εβδομάδα είναι ένα πείραμα εφήμερου “placemaking”: ένας ευέλικτος και ανοιχτός χώρος για τη σύγχρονη τέχνη σε ένα φυσικό πλαίσιο. Η ελικώδης μορφή της σκηνής αντηχεί εκείνη της ακτογραμμής, επανακαθιστώντας μια σύνδεση με το τοπίο. Οι καμπύλες της δημιουργούν έναν κήπο γλυπτικής σε ένα σημείο, ενώ τυλίγονται πίσω από το φύλλωμα για να κάνουν δρόμο για ένα κατάστρωμα και τα φορτηγά τροφίμων σε ένα άλλο. Το ελαφρύ ύφασμα σκηνής βοηθά στη δημιουργία ενός διάχυτου φωτός ιδανικό για την απεικόνιση της τέχνης. Η σπονδυλωτή σκηνή δίνει τη δυνατότητα στους διοργανωτές της έκθεσης να τη συναρμολογούν γρήγορα και να αναδιαμορφώνουν το χώρο κάθε χρόνο.
status completed 2012 and 2013
team Florian Idenburg, Jing Liu, Ilias Papageorgiou, Iannis Kandyliaris, Andre Herrero, Thilde Bjørkskov
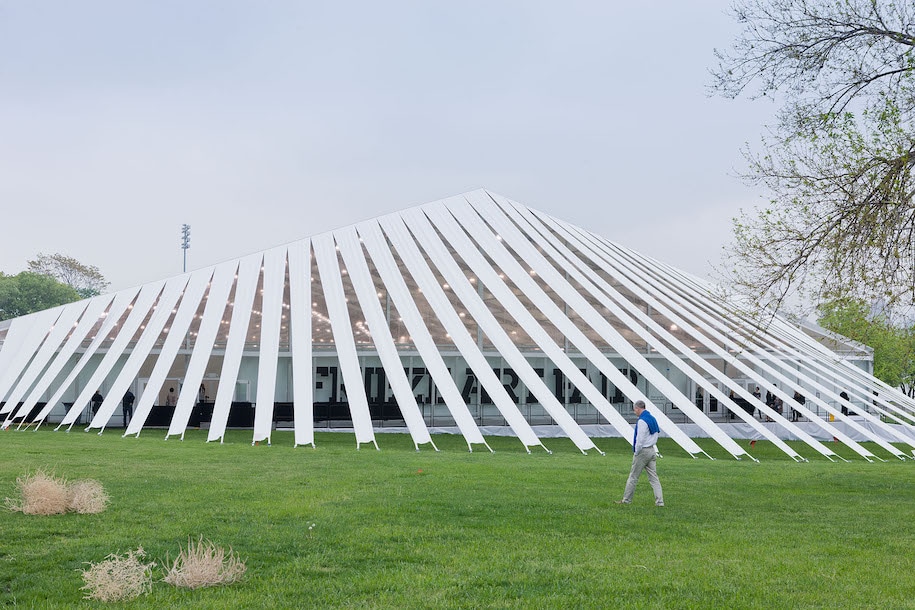
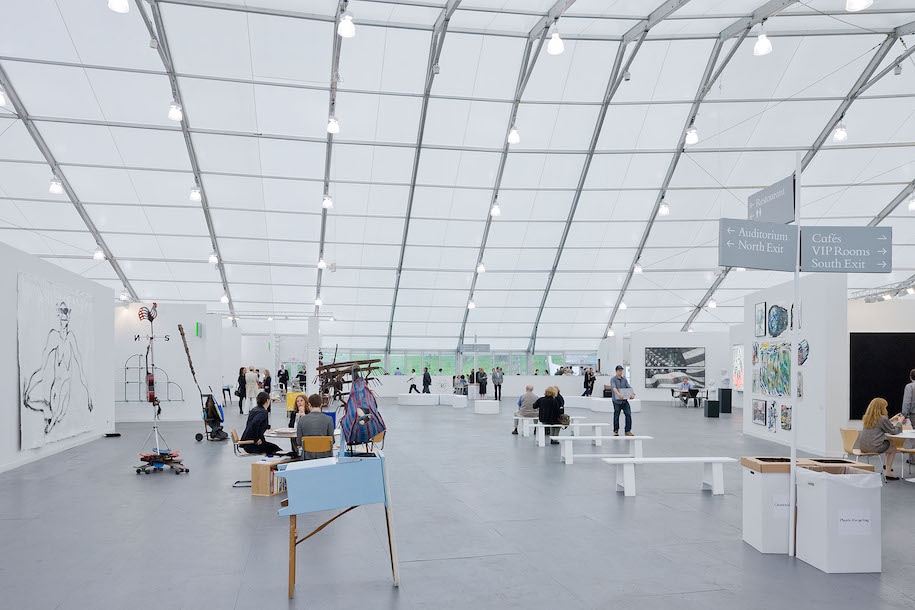
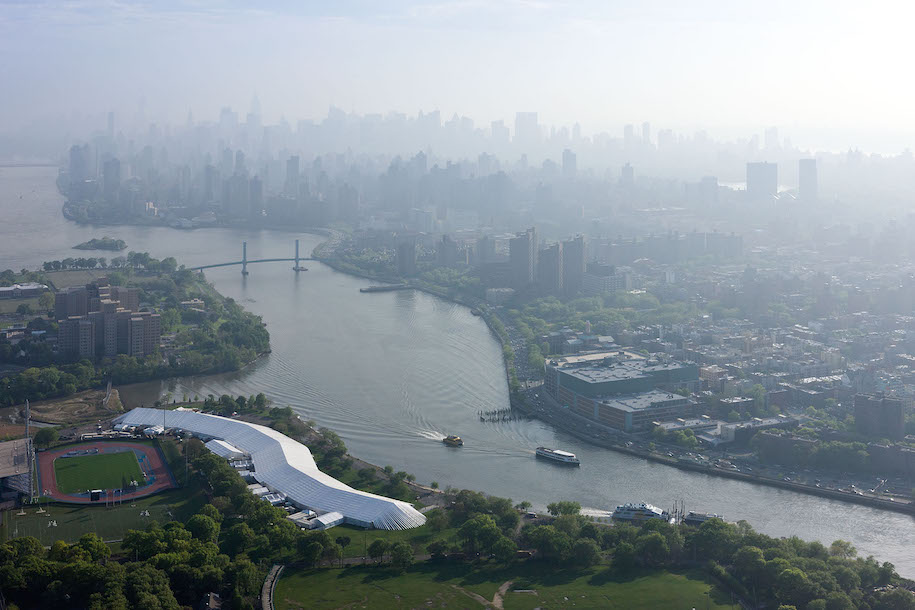
Party Wall, Athens, Greece, 2010
The project was initiated in 2009 with Party Wall 1, a proposal for a student housing building in the downtown neighborhood of Kerameikos and Metaxourgeio that was selected as a finalist in the UPTO35 international competition. In the following year, SO–IL was commissioned to develop a continuation of Party Wall 1 on a site opposite that of the competition. Party Wall addresses both the dynamic nature of student life and the intimate quality of the neighborhood.
Party Wall, instead of the default backyard model, shifts the building mass to one side of the site, aligning it along the side property line. Under this model, a yard with the required 4.5 m setback allows the urbanity to become an integral part of the living experience, while providing a communal zone as a buffer between the public and intimate realms of life. This design offers a new porous housing type—one that filters rather than shields. The yards can proliferate to form an internal network, reviving the city blocks from within. The strategy can be applied in variations (back-to-back or back-to-front), thus diversifying the qualities of the shared spaces. The yard provides perfect daylight, intimacy and views. It extends the spaciousness of the rooms of the homes. Layering spatial qualities from focused and private on the inside, to shared and social at the outer façade, encourages students to quickly shift between these modes. Party Wall 1 holds four floors and a basement with a total of 18 rentable student apartments, outside terraces and a communal laundry room. Party Wall 2 offers a mixture of unit types and floor plans catering to a variety of lifestyles. It includes 3 layers of parking, 26 residential units, a copy shop and a café.
Το έργο ξεκίνησε το 2009 με το Party Wall 1, μια πρόταση για ένα κτίριο φοιτητικών κατοικιών στη γειτονιά του Κεραμεικού και του Μεταξουργείου που επιλέχθηκε ως φιναλίστ στο διεθνή διαγωνισμό UPTO35. Τον επόμενο χρόνο, ανατέθηκε στους SO-IL να αναπτύξουν τη συνέχεια του Party Wall 1 σε μια τοποθεσία απέναντι από εκείνη του διαγωνισμού. Το Party Wall απευθύνεται τόσο στη δυναμική φύση της ζωής των σπουδαστών όσο και στην οικεία ποιότητα της γειτονιάς.
Το Party Wall, αντί για το συμβατικό μοντέλο της πίσω αυλής, μετατοπίζει τη μάζα του κτιρίου σε μία πλευρά του οικοπέδου, ευθυγραμμίζοντας την κατά μήκος της γραμμής ιδιοκτησίας. Σύμφωνα με αυτό το μοντέλο, μια αυλή με την απαιτούμενη οπισθοχώρηση των 4,5 μέτρων επιτρέπει στην αστικότητα να αποτελέσει αναπόσπαστο κομμάτι της οικιστικής εμπειρίας, παρέχοντας παράλληλα μια κοινή ζώνη ως μετάβαση μεταξύ του δημόσιου και οικείου χώρου ζωής. Αυτός ο σχεδιασμός προσφέρει ένα νέο πορώδες τύπο κατοικίας – έναν που φιλτράρει, παρά προφυλάσσει. Οι αυλές μπορούν να πολλαπλασιαστούν για να σχηματίσουν ένα εσωτερικό δίκτυο, αναζωογοννώντας τα οικοδομικά τετράγωνα της πόλης από μέσα. Η στρατηγική μπορεί να εφαρμοστεί σε παραλλαγές (back-to-back ή back-to-front), διαφοροποιώντας έτσι τις ιδιότητες των κοινόχρηστων χώρων. Η αυλή παρέχει το ιδανικό φυσικό φως, οικειότητα και απόψεις. Επεκτείνει την ευρυχωρία των δωματίων των σπιτιών. Η διαμόρφωση των χωρικών ιδιοτήτων από εστιασμένη και ιδιωτική στο εσωτερικό, σε κοινή και κοινωνική στην εξωτερική πρόσοψη, ενθαρρύνει τους φοιτητές να αλλάζουν γρήγορα καταστάσεις. Το Party Wall 1 διαθέτει τέσσερις ορόφους και ένα υπόγειο με συνολικά 18 ενοικιαζόμενα φοιτητικά διαμερίσματα, εξωτερικές βεράντες και κοινόχρηστο πλυντήριο. Το Party Wall 2 προσφέρει ένα μείγμα τύπων μονάδων και κατόψεων αποκρινόμενοι σε μια ποικιλία τρόπων ζωής. Περιλαμβάνει 3 στρώματα στάθμευσης, 26 κατοικίες, ένα φωτοτυπείο και ένα καφέ.
status Competition finalist 2009, Design development 2010
team Florian Idenburg, Jing Liu, Ilias Papageorgiou, Iannis Kandyliaris, Cheong Kang Park
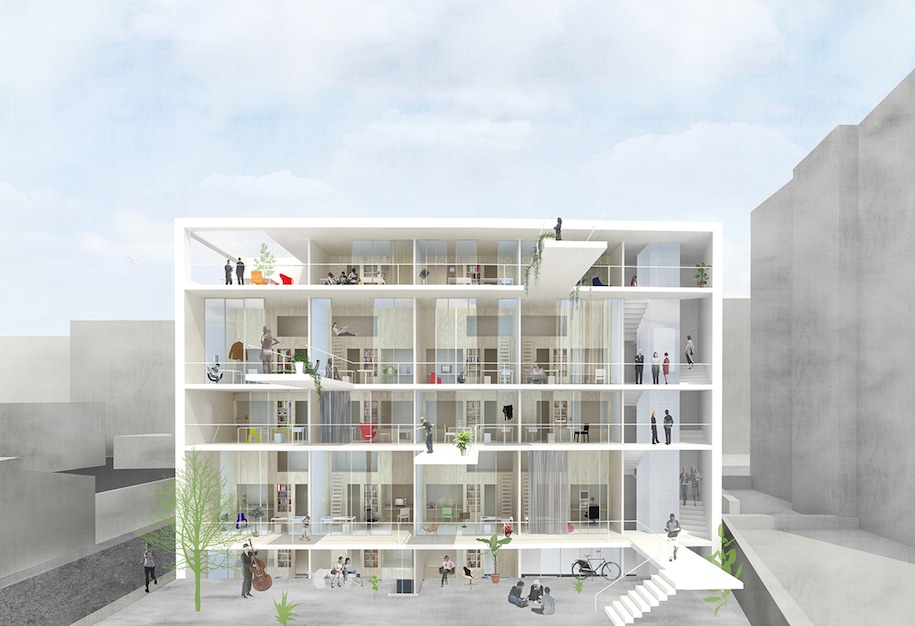
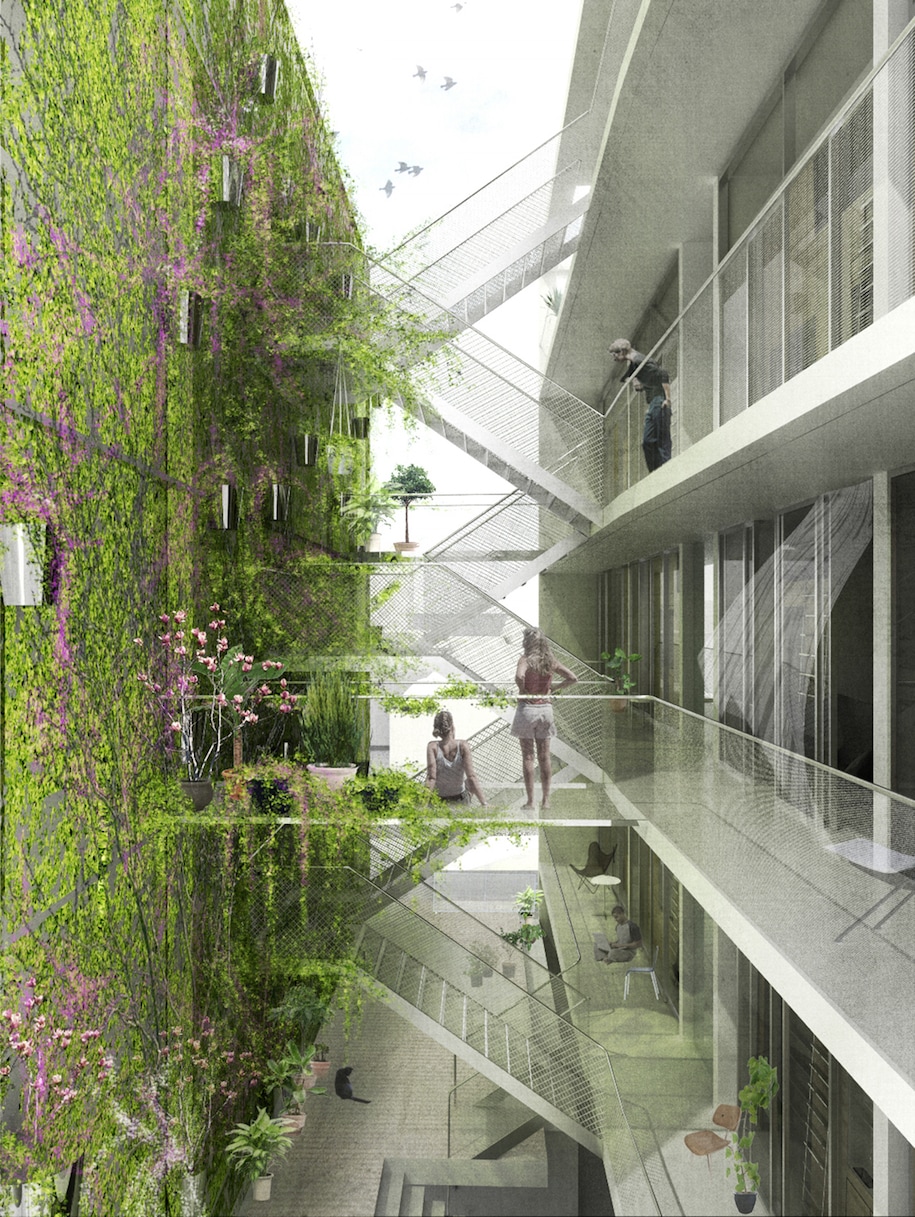
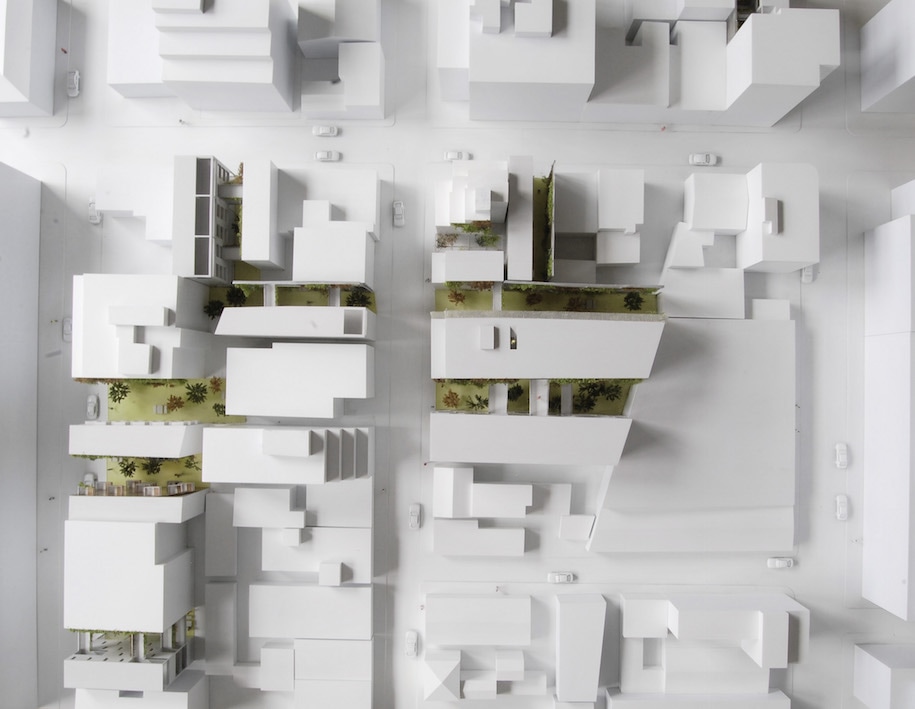
Site Verrier, Meisenthal, France, 2015
Hidden in the bucolic landscape of Northern Vosges Natural Park, Site Verrier de Meisenthal is an active cultural center in a historic glass factory dating back to the 18th century. The intervention defines a contemporary institutional identity in dialogue with an industrial heritage. Site Verrier is a publicly funded project composed of three independent yet interrelated institutions: the glass museum (Musée du Verre et du cristal) – a living memory tracing the history of glass at the site; the CIAV (Centre International d’Art Verrier) – an international glass art center where traditional craftsmanship meets contemporary practices; and the Cadhame (Halle verrière) – a multidisciplinary cultural space hosting art installations, happenings and concerts.
Κρυμμένο στο βουκολικό τοπίο του φυσικού πάρκου βόρειου Vosges, το Site Verrier de Meisenthal είναι ένα ενεργό πολιτιστικό κέντρο σε ένα ιστορικό εργοστάσιο γυαλιού που χρονολογείται από τον 18ο αιώνα. Η παρέμβασή καθορίζει μια σύγχρονη θεσμική ταυτότητα σε διάλογο με μια βιομηχανική κληρονομιά. Το Site Verrier είναι ένα έργο χρηματοδοτούμενο από δημόσιους πόρους, το οποίο αποτελείται από τρία ανεξάρτητα αλλά αλληλένδετα ιδρύματα: το μουσείο γυαλιού (Musée du Verre et du Cristal) – μια ζωντανή μνήμη που ανιχνεύει την ιστορία του γυαλιού στην περιοχή, το Διεθνές Κέντρο Τέχνης CIAV – ένα διεθνές κέντρο τέχνης γυαλιού όπου η παραδοσιακή τεχνική συναντά τις σύγχρονες πρακτικές, και το Cadhame (Halle verrière) – ένας πολυδιάστατος πολιτιστικός χώρος που φιλοξενεί εγκαταστάσεις τέχνης, εκδηλώσεις και συναυλίες.
status Competition first prize 2015, expected 2022 (in phases)
team Florian Idenburg, Jing Liu, Ilias Papageorgiou, Lucie Rebeyrol, Seunghyun Kang, Pietro Pagliaro, Danny Duong, Antoine Vacheron, Max Hart Nibbrig
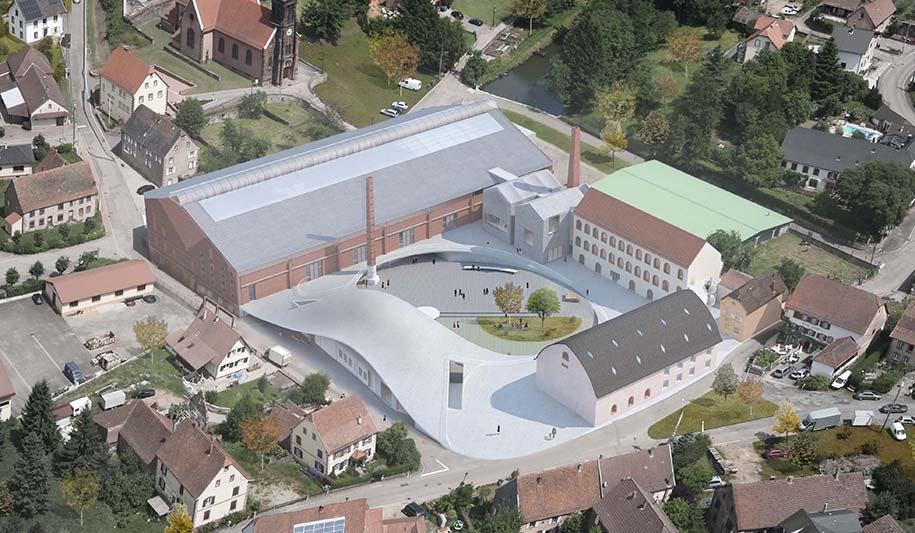
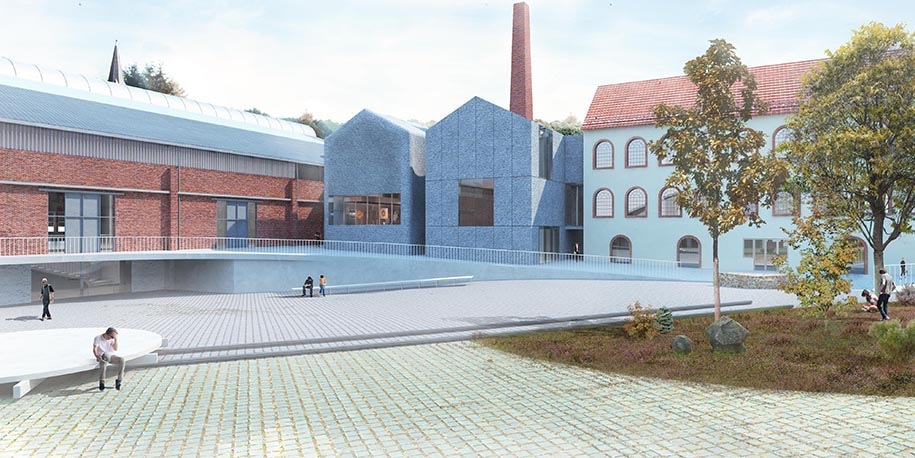
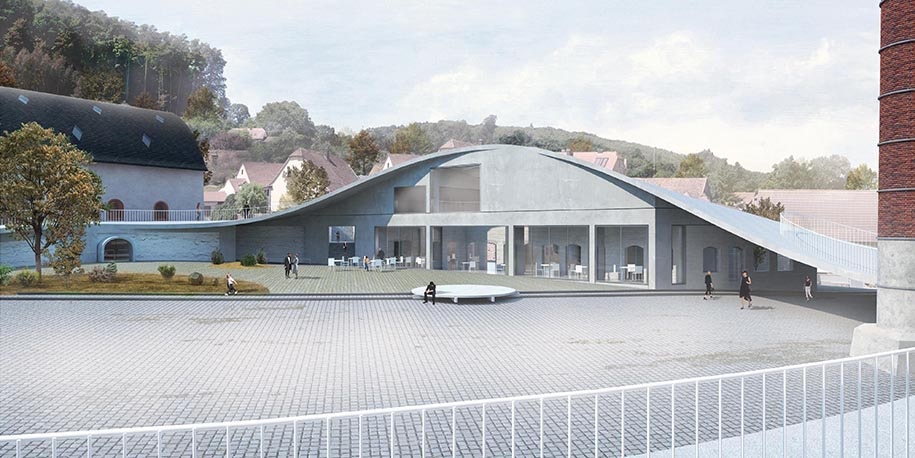
Logan, New York, USA, 2012
Logan, a bi-coastal video production company, commissioned SO-IL to design their new headquarters in New York. A large part of Logan’s team consists of mobile consultants that join the team on a per-project basis. This constantly changing work setting requires few personalized work stations and rooms and a high level of flexibility. Building on Logan’s dynamic working model, we developed a flexible working system that allows fluctuating staff while creating an environment that fosters collaboration and collectivity.
Η εταιρεία παραγωγής βίντεο Logan ανέθεσε στο γραφείο SO-IL το σχεδιασμό της νέας έδρας τους στη Νέα Υόρκη. Ένα μεγάλο μέρος της ομάδας Logan αποτελείται από συμβούλους που συμμετέχουν στην ομάδα ανά πρότζεκτ. Αυτή η διαρκώς μεταβαλλόμενη ρύθμιση εργασίας απαιτεί λίγους εξατομικευμένους σταθμούς εργασίας και χώρους, και παράλληλα υψηλό επίπεδο ευελιξίας. Βασιζόμενοι στο δυναμικό μοντέλο εργασίας της Logan, αναπτύξαμε ένα ευέλικτο σύστημα εργασίας που επιτρέπει το διακύμανση του προσωπικού της εταιρείας, δημιουργώντας ένα περιβάλλον που προωθεί τη συνεργασία και την συλλογικότητα.
status Completed 2012
team Florian Idenburg, Jing Liu, Ilias Papageorgiou, Danny Duong, Takuya Iwamura, Lucie Rebeyrol
recognition 2012 AIA NY Design Awards
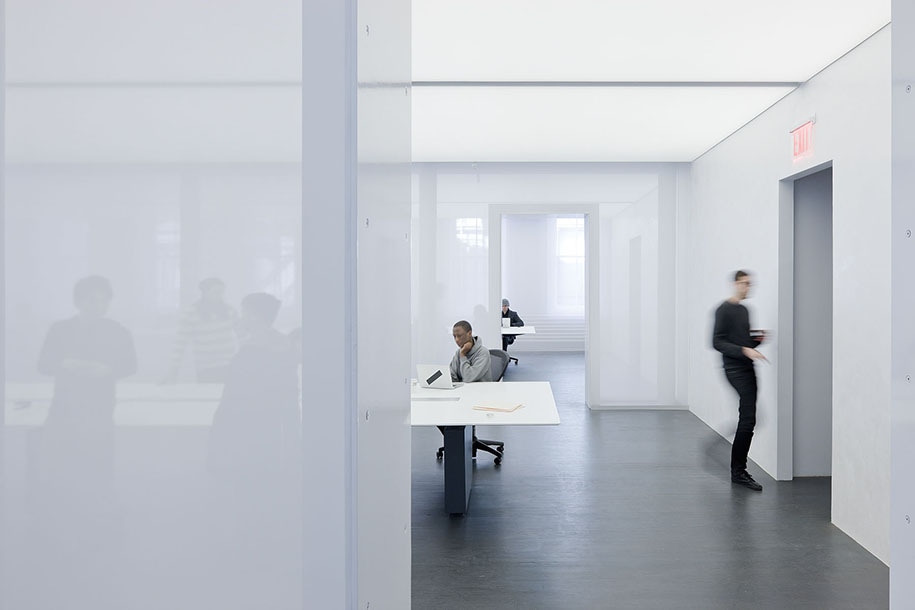
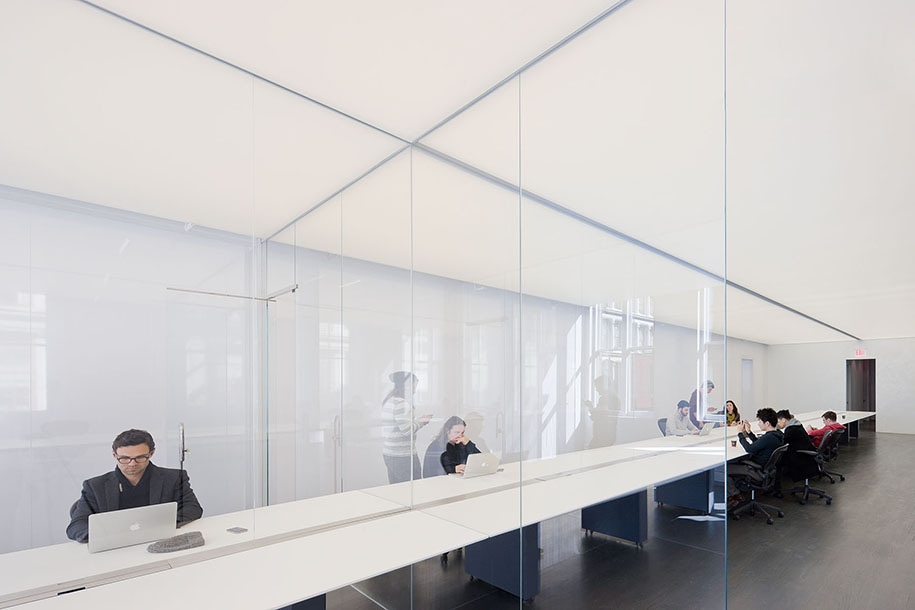
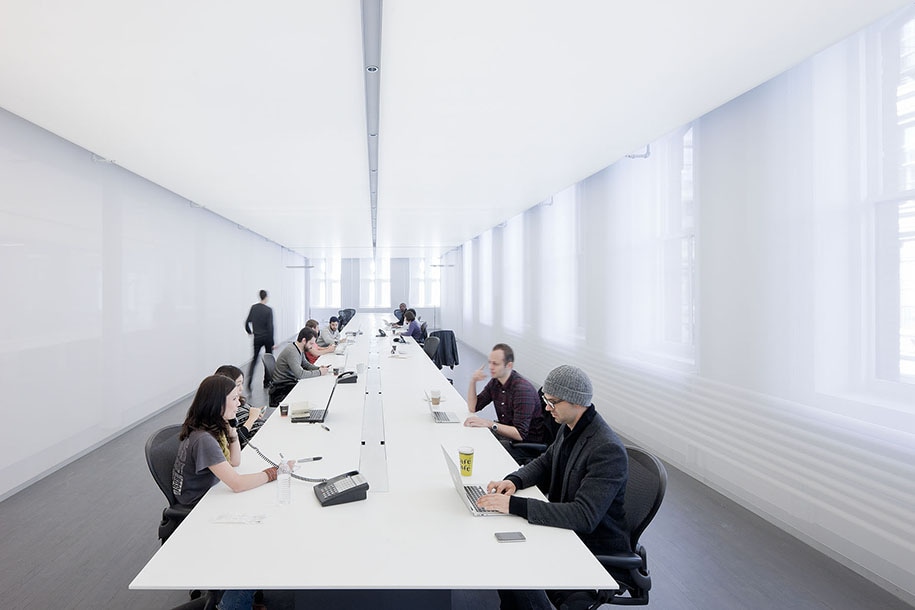
Veiled, Aegean Sea, 2014
Veiled is a concept proposal by Ilias Papageorgiou and SO – IL, for Tourism Landscapes, the Greek Participation in “Fundamentals” the 14th Architecture Biennale in Venice. The proposal is situated on a beautiful site on an Aegean island. It revisits the hotel typology, proposing a new relationship between artifice and nature. The landscape is not only a site to see, but an environment of intensities to experience. The structure offers an amplified awareness of the specific qualities of site. Architectural form becomes the medium: dissecting, distorting and amplifying its surroundings. The structure creates new definitions of place, replacing a typical view with a kaleidoscope of sensations.
Το Veiled είναι μια πρόταση από τον Ηλία Παπαγεωργίου και την SO – IL, για την ελληνική συμμετοχή Tourism Landscapes, στα “Fundamentals” της 14ης Μπιενάλε Αρχιτεκτονικής στη Βενετία. Η πρόταση βρίσκεται σε μια πανέμορφη τοποθεσία σε ένα νησί του Αιγαίου και επανεξετάζει την τυπολογία του ξενοδοχείου, προτείνοντας μια νέα σχέση μεταξύ τεχνητού και φυσικού. Το τοπίο δεν είναι μόνο ένας τόπος για να το βλέπεις, αλλά ένα περιβάλλον έντασης που βιώνεται. Η δομή προσφέρει μια ενισχυμένη συνειδητοποίηση των ειδικών ιδιοτήτων της τοποθεσίας. Η αρχιτεκτονική μορφή γίνεται το μέσο: τέμνοντας, στρεβλώνοντας και ενισχύοντας το περιβάλλον. Η δομή δημιουργεί νέους ορισμούς του τόπου, αντικαθιστώντας μια τυπική άποψη με ένα καλειδοσκόπιο αισθήσεων.
team Ilias Papageorgiou, Ted Baab, Seunghyun Kang, Andre Herrero
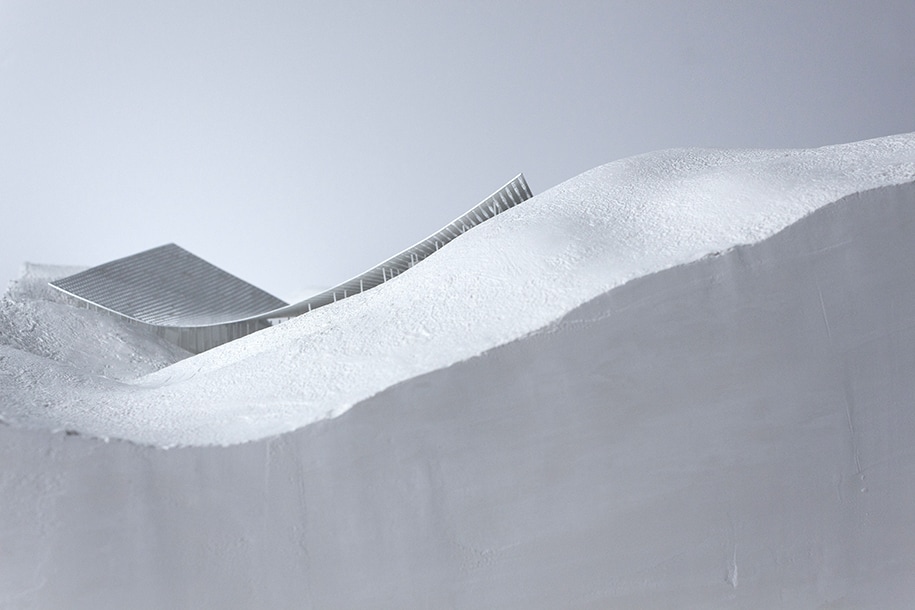
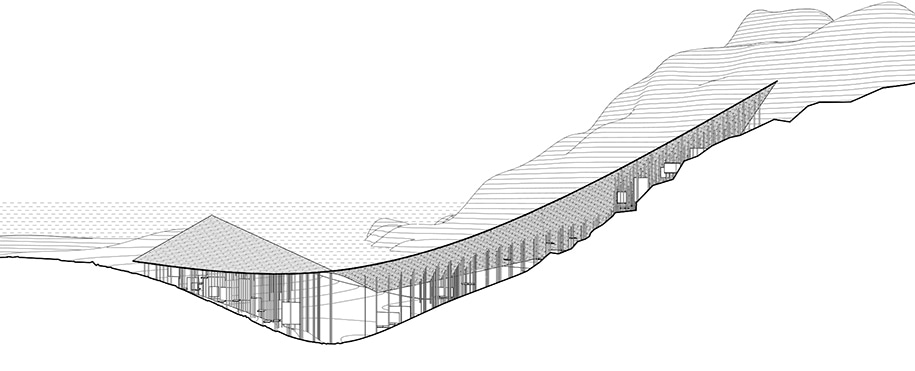
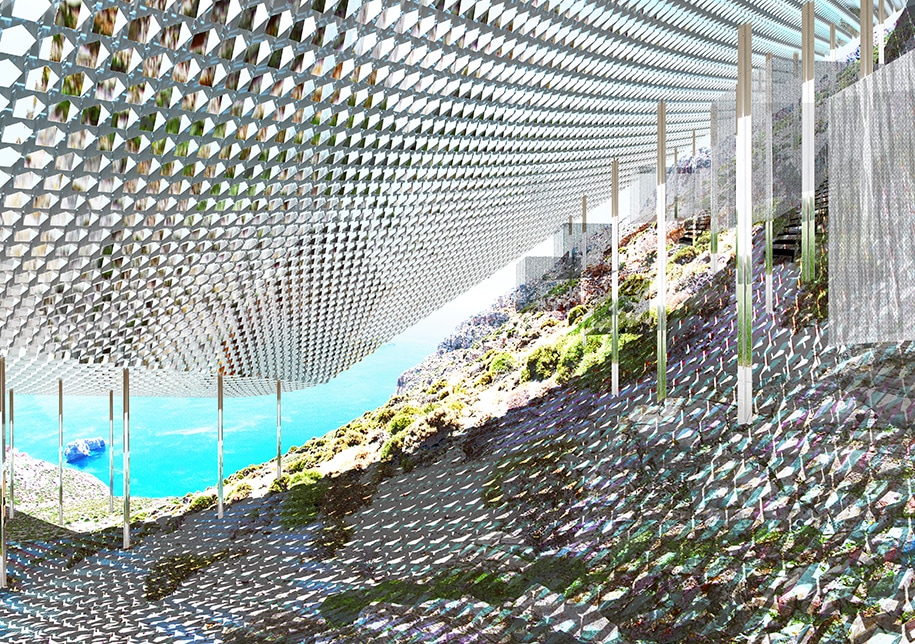

Ilias Papageorgiou has been a part of SO – IL since its inception in 2008, becoming partner in 2013. His work explores architecture’s role in long-term urban transformations, from confronting the forces of tourism to adapting to the natural environment. He has led SO – IL projects including the Place Mazas development in Paris; a glass museum and cultural center in Meisenthal, France; and the temporary housing installation Breathe.
Ilias is a frequent lecturer at universities including the Architectural Association in London and Patras University in Greece. He is currently teaching design studios at the Graduate School of Architecture, Planning and Preservation at Columbia University in New York, and often returns to Greece for research and work. He holds a diploma of architecture and engineering from the Aristotle University in Greece and a Master of Architecture from Harvard University, with a scholarship from the Onassis foundation. Ilias is a co-author of Solid Objectives: Order, Edge, Aura, Lars Müller Publishers.
Ο Ηλίας Παπαγεωργίου ήταν μέρος του γραφείου SO-IL από την ίδρυση του το 2008 και έγινε partner το 2013. Το έργο του διερευνά το ρολο της αρχιτεκτονικής στους μακροπρόθεσμους αστικούς μετασχηματισμούς, από την αντιμετώπιση των πιέσεων του τουρισμού έως την προσαρμογή στο φυσικό περιβάλλον. Ήταν επικεφαλής σε projects των SO-IL όπως τo Place Mazas στο Παρίσι, ένα γυάλινο μουσείο και πολιτιστικό κέντρο στο Meisenthal της Γαλλίας και μια εφήμερη οικιστική εγκατάσταση, το Breathe.
Ο Ηλίας είναι τακτικός λέκτορας σε πολλά πανεπιστήμια, μεταξύ άλλων στην Architectural Association στο Λονδίνο και στο Πανεπιστήμιο Πατρών στην Ελλάδα. Αυτή την περίοδο, διδάσκει στα σχεδιαστικά studios του Graduate School of Architecture, Planning and Preservation στο Columbia University στη Νέα Υόρκη και συχνά επιστρέφει στην Ελλάδα για έρευνα και εργασία. Κατέχει Δίπλωμα Αρχιτέκτονα Μηχανικού από το Αριστοτέλειο Πανεπιστήμιο και μεταπτυχιακό στην Αρχιτεκτονική από το πανεπιστήμιο του Harvard, με υποτροφία του Ιδρύματος Ωνάση. Ο Ηλίας είναι ένας από τους συγγραφείς του Solid Objectives: Order, Edge, Aura των εκδόσεων Lars Müller Publishers.
____
* Special thanks to Ms. Qionglu Lei for her assistance in setting up the feature article.
READ ALSO: Q&A with ADFF - Architecture & Design Film Festival founder Kyle Bergman
