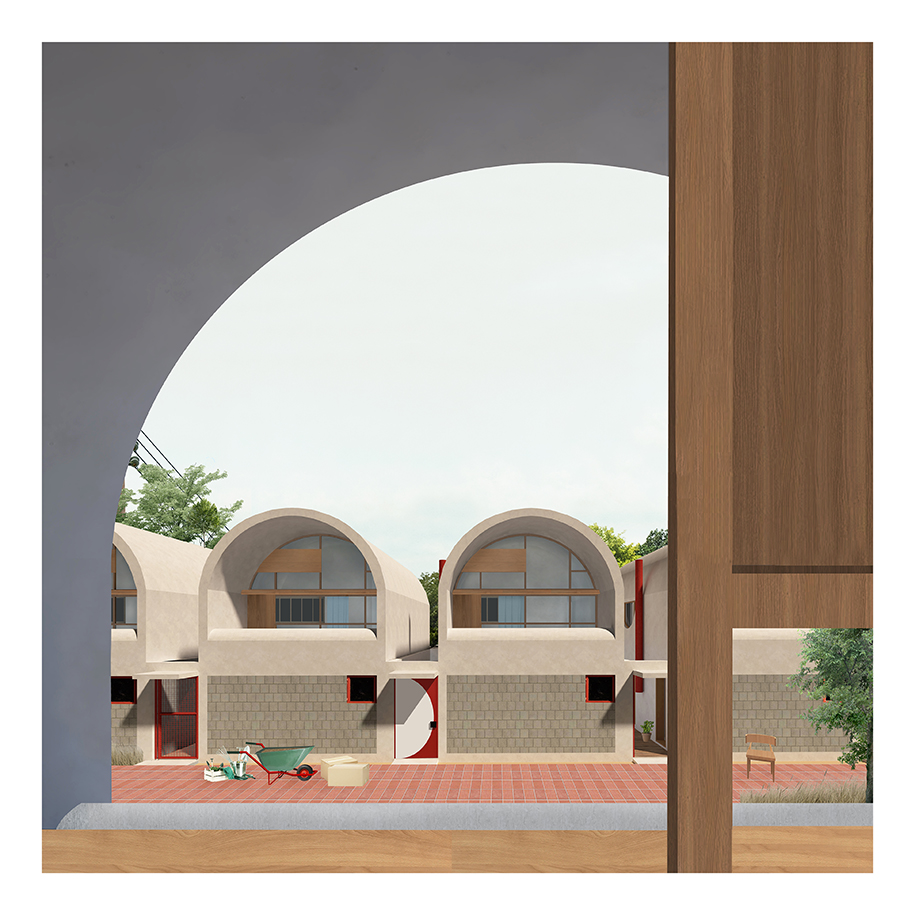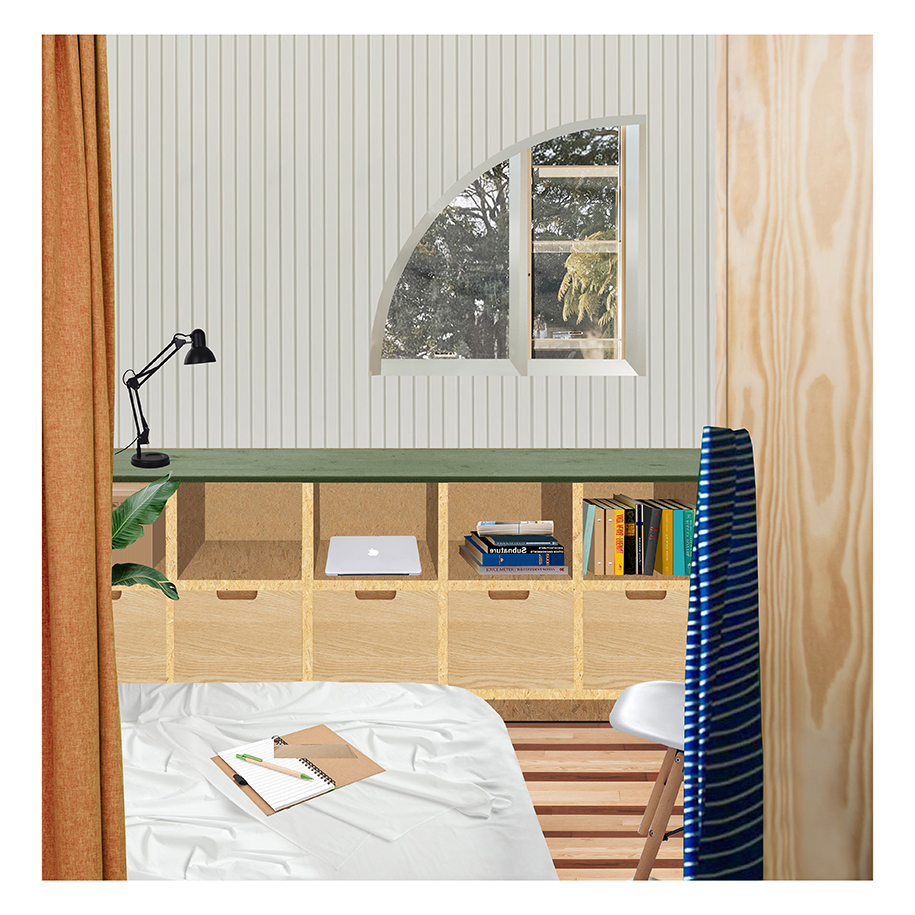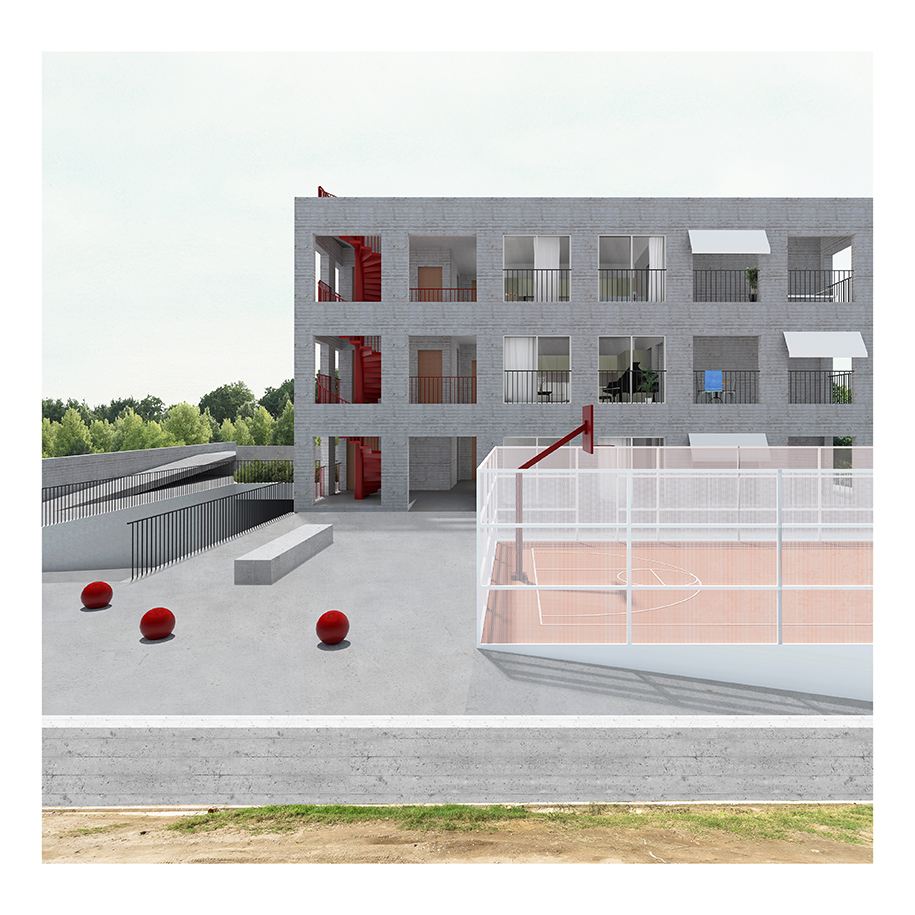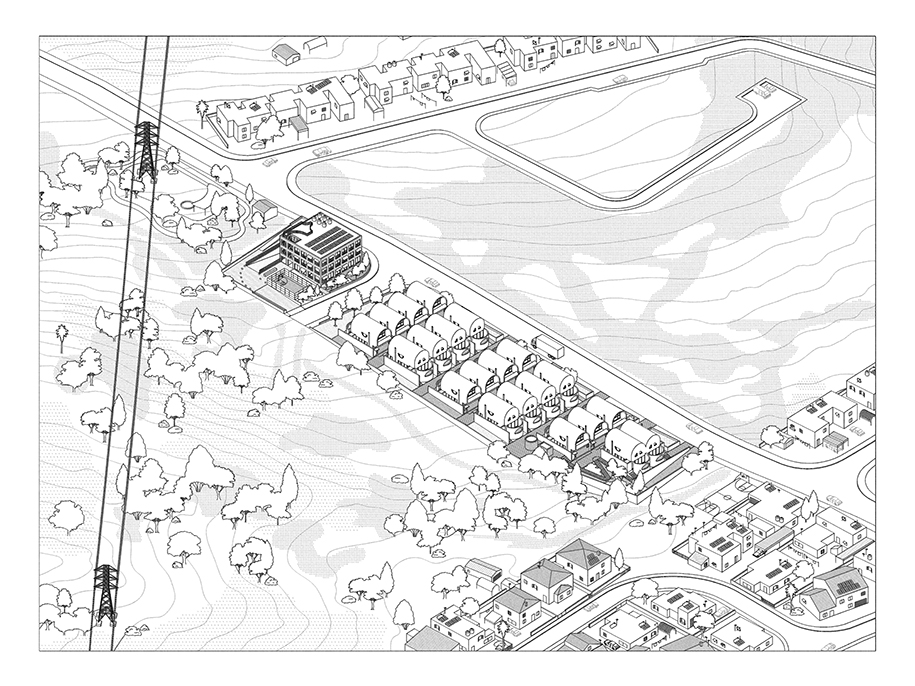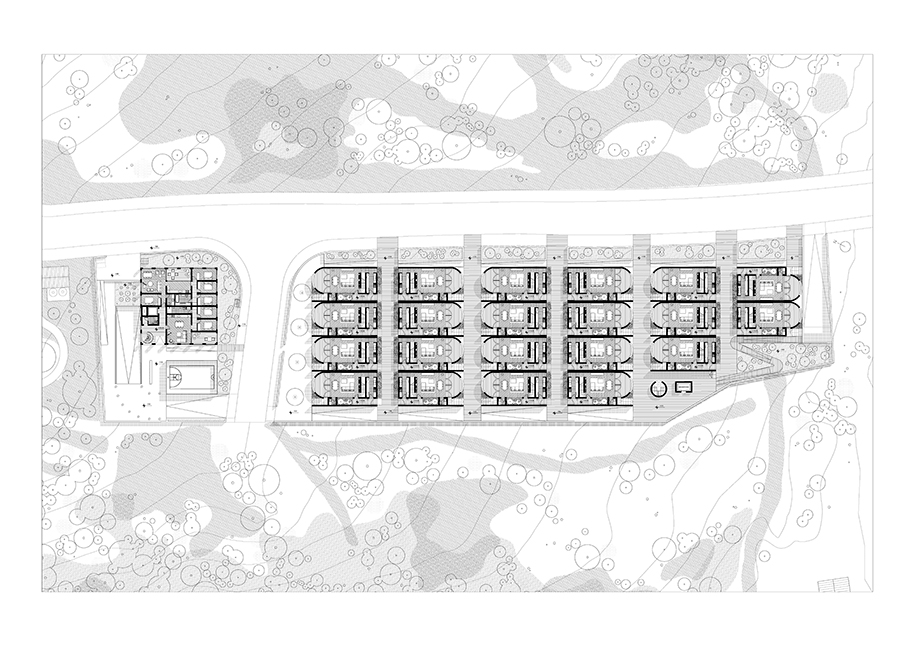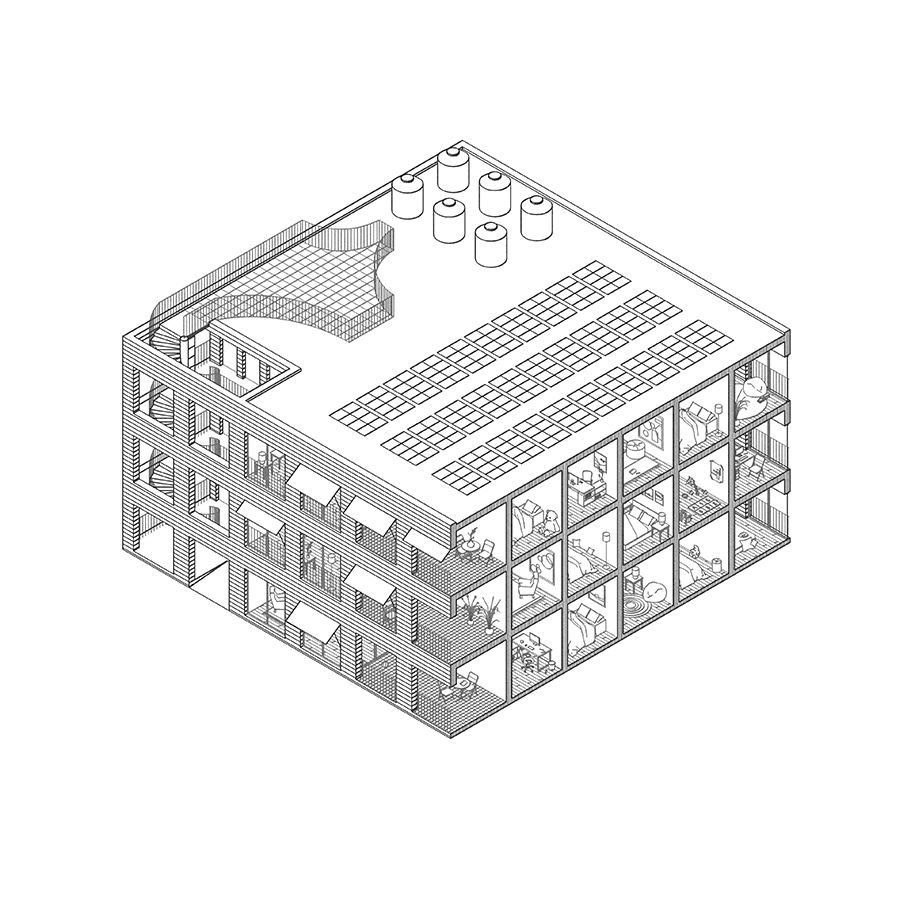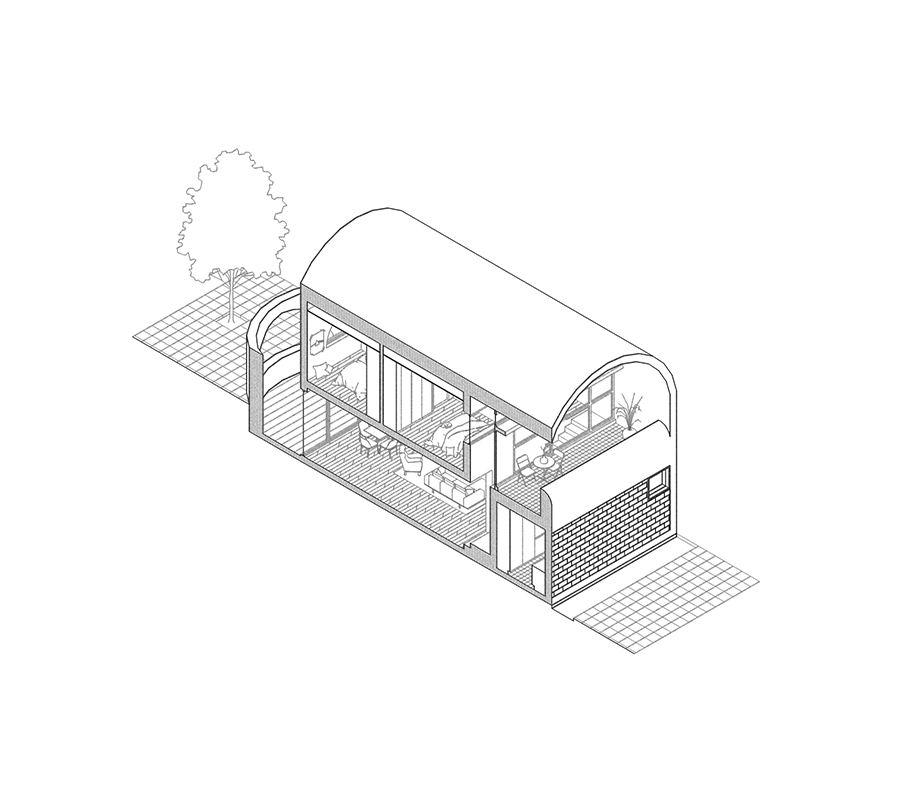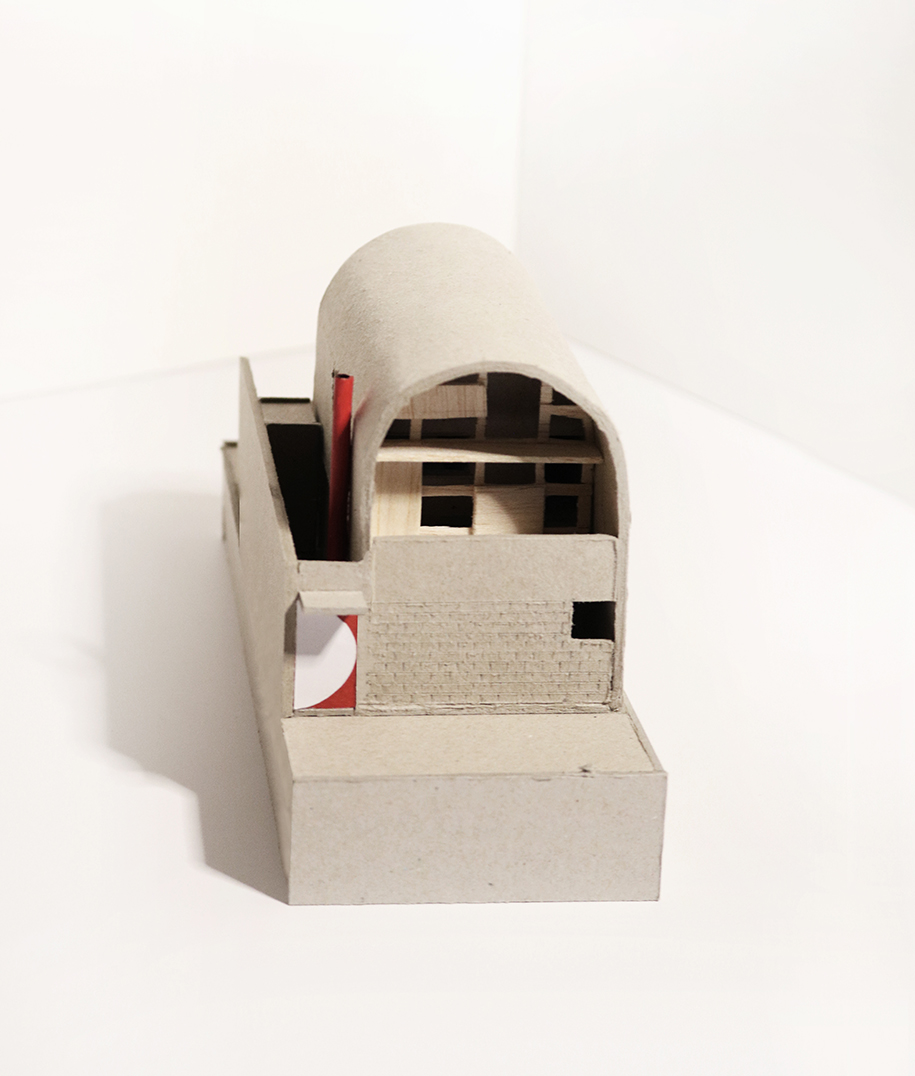Competition entry by Constantinos Marcou – Atelier for Architecture + Research imagines the existence of common spaces as the apparatus for the development of the social housing complex in Limassol, Cyprus in the scale of neighbourhood, block and unit thus proposing the opening of the family life towards the public sphere as a way to understand the contemporary family.
-text by the author
The idea of a house as a specific form of dwelling is based on the subjectivity’s desire for stability, security and the need to establish a rhythm to his or hers everyday life. Historically, it is the first architectural discovery starting from rational criteria. Nevertheless, like all architectural projects, the design of a house is of ontological importance, since the values and ideologies of the creator are projected through its composition.
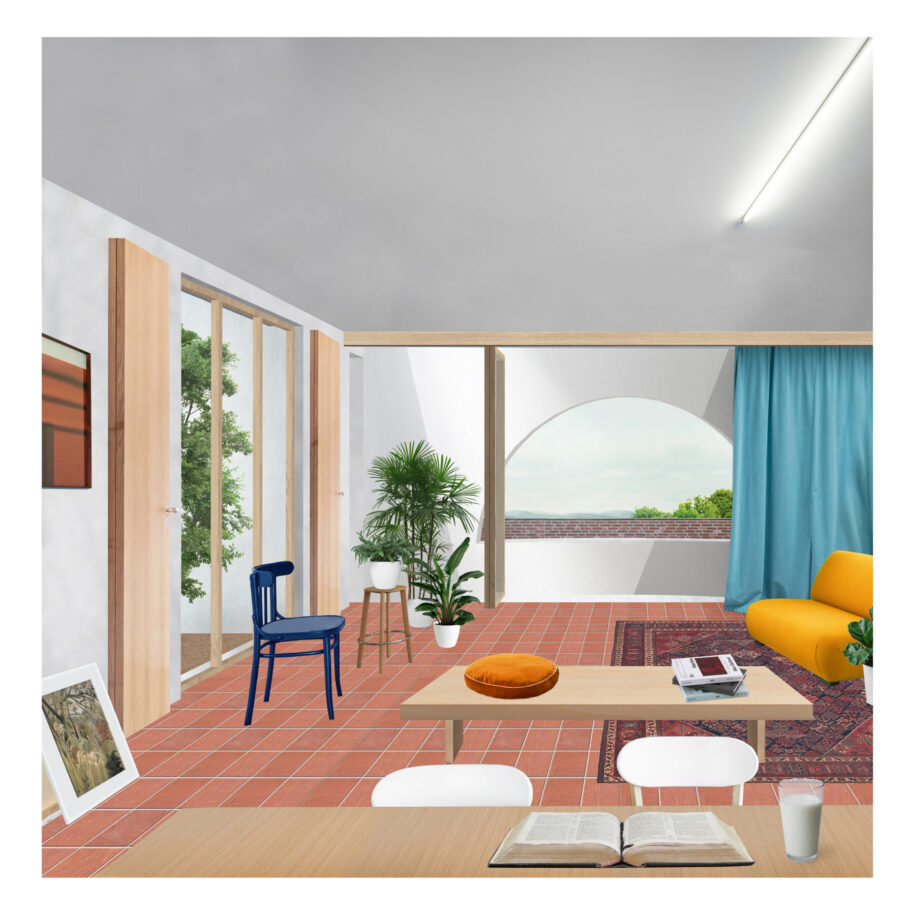
It is comprised of 21 housing units and a multi storey building with 6 apartments, designed in two connected plots in the suburbs of Limassol. The housing unit is designed within a strip that connects the pathways within the block whereas the multi storey building is a sequence of autonomous or interconnected rooms whose infill is always different.
The 3 bedroom housing unit, a strip contained within two walls, is organized in parallel rows that separate the block. The units are accessed through wide pathways with linear gardens, as an extension of the street. The house is designed as the in between territory of two thresholds, the enclosed. The living room and dining room of the house can be opened completely, allowing its inhabitants to be immersed within the social landscape that surrounds them.
The barrel vault roof takes advantage the existing landscape and the differentiation of ground levels to create another “horizon”, a roofscape that can be read by a distance.
The apartment building which is designed in the smaller plot of the project, is an assemblage of rooms 3×3 meters as autonomous entities. The grid used for the articulation of the plan view, is projected through the elevations and by the large square windows that bring natural light into the interior. A basketball course is situate in the back of the plot, connecting not only physically but programmatically the 2 plots.
The collective spaces, as the spaces of possibility, were approached through a series of strategies that had to do with their management and maintenance protocols, their programmatic value and their liminal character. Stories such as gardening, evening walks, hanging out for beers, enjoying lunch with neighbors, children’s birthday parties, football matches and games, hide and seek are imagined to take place within the open spaces.
In a Cyprus were patriarchy is still considered the absolute norm, the collective space can manifest as a symbol, opening the family bonds to the public sphere and life as way to understand the contemporary family.
Facts & Credits
Project title Social housing development at Pano Polemidia, Lemessos District, Cyprus
Typology Architectural competition
Organisation Cyprus Organization of Land Development
Number of participants 60
Architect Constantinos Marcou – Atelier for Architecture + Research
See, also, the entry by architects Eleni Hadjinicolaou, Solon Xenopoulos, Mary Giannaka and Nicos Sokorelis that won 3rd prize in the architectural competition for social housing development in Limassol, Cyprus, here!
READ ALSO: Allure Blanche | by 314 Architecture Studio
