Sinas Architects in collaboration with architect Maria Mamoura designed a summer house in Serifos island drawing inspiration from “xerolithies”, the local traditional system of short stone retaining walls created for land cultivation purposes, thus creating a residential building that blends in its surrounding natural environment to the extend that it becomes an integral part of it.
-text by the authors
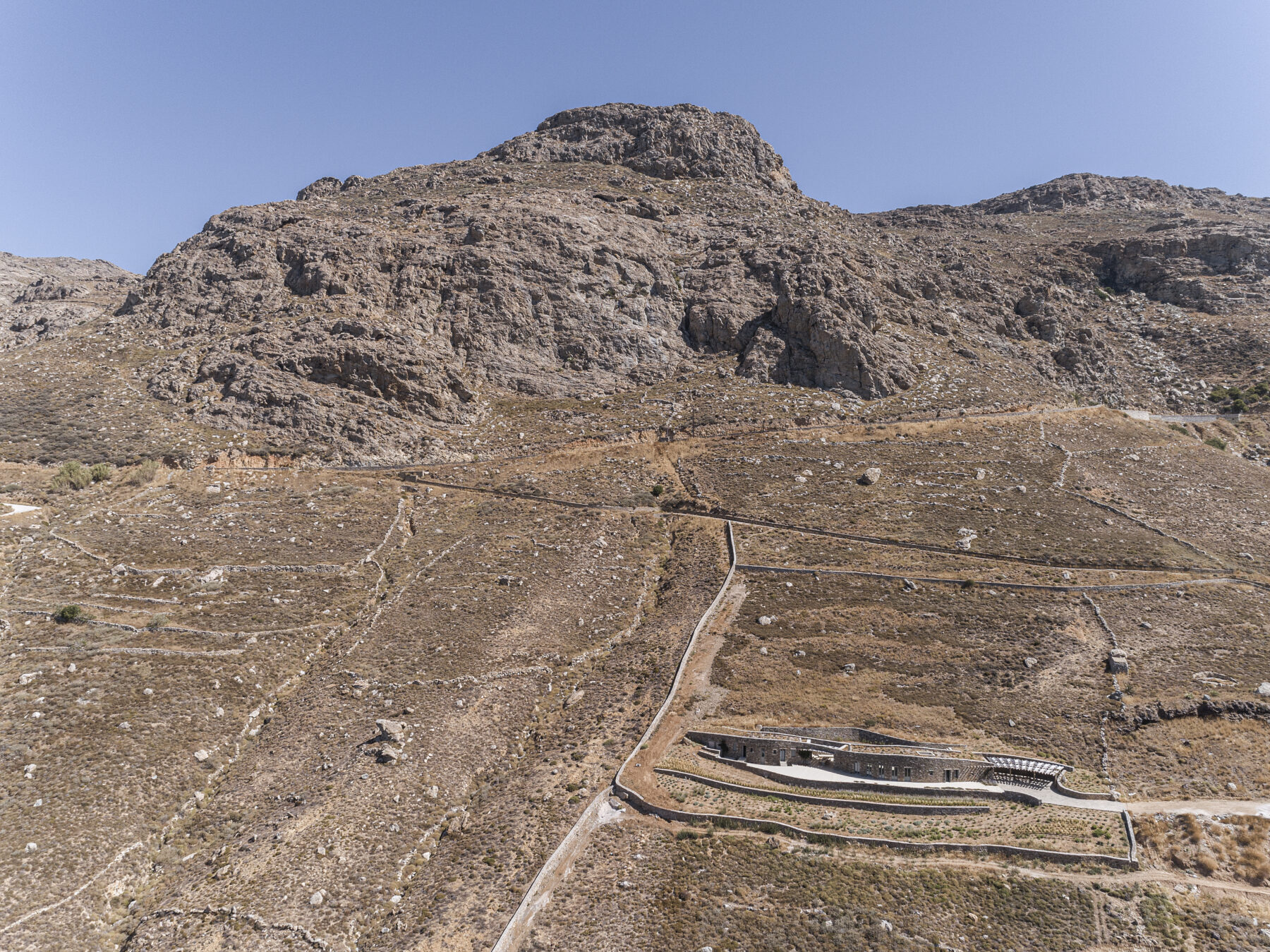
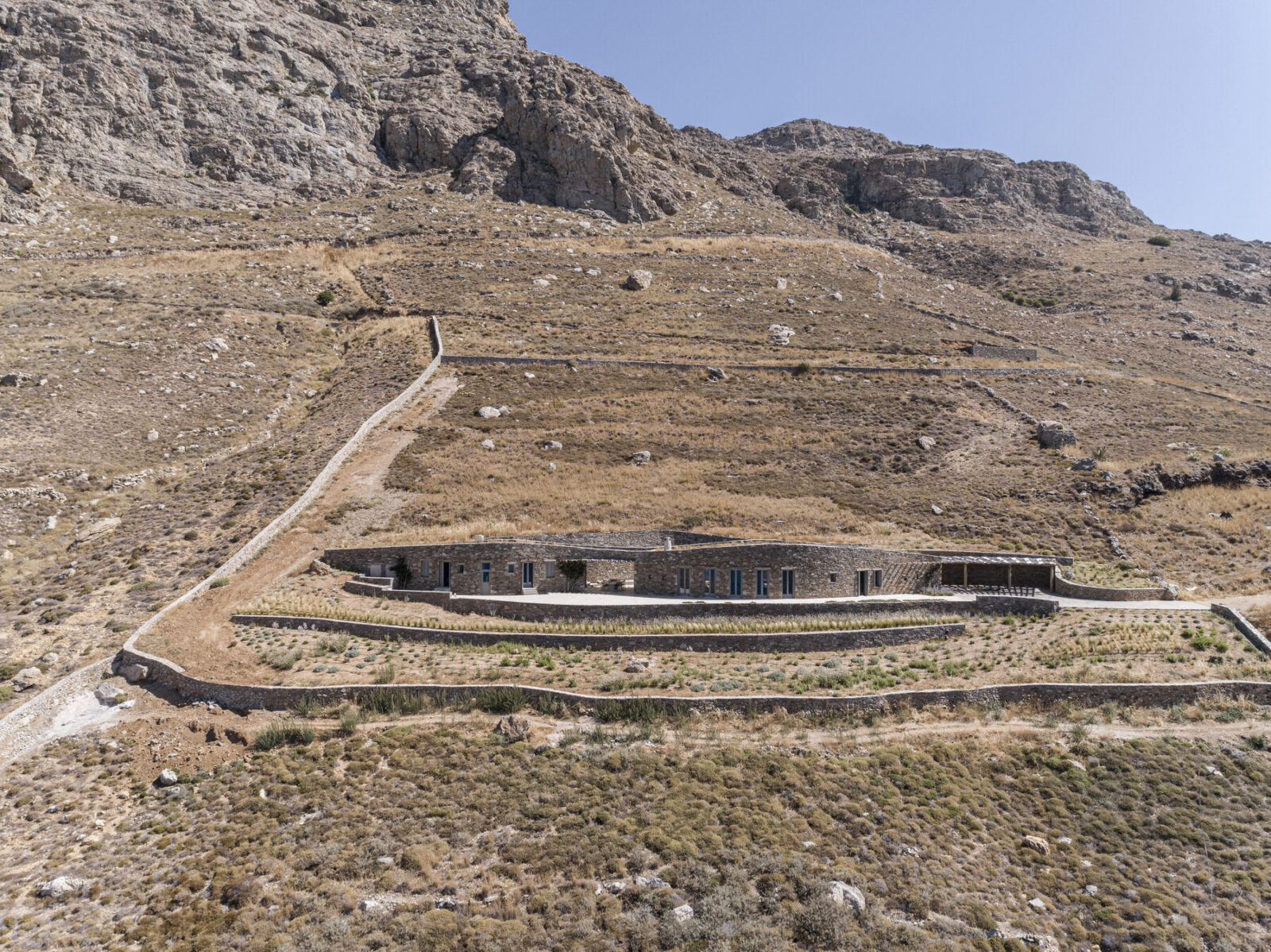
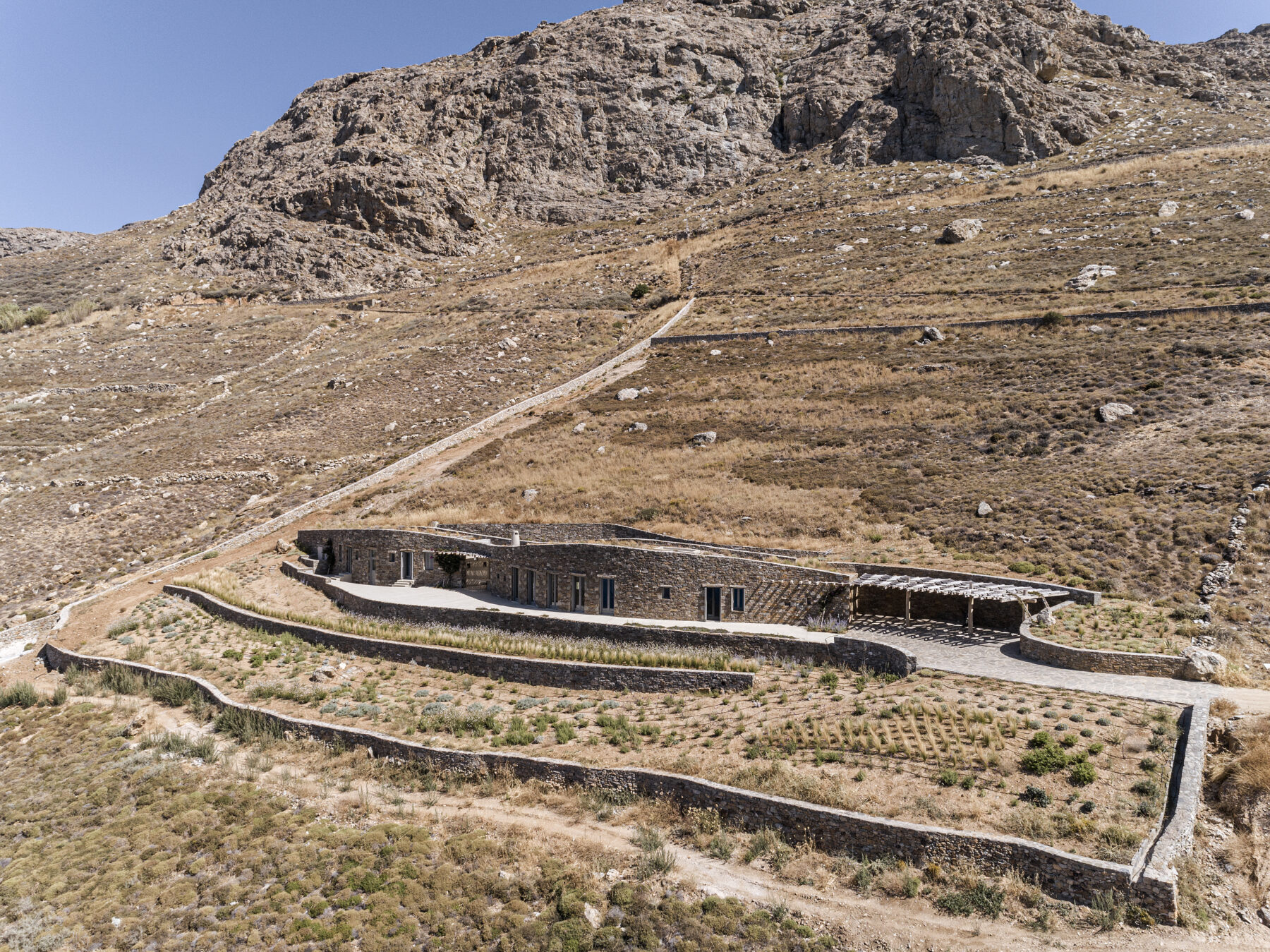
The main focus of the design was to create a house that blends in its natural environment. An environment comprised of steep dirt and gravel slopes, dressed with scattered wild thorny bushes, and beautiful large rock formations. Though the most important existing elements, were the short stone retaining walls, locally called xerolithies, created a long time ago for land cultivation purposes. These walls, usually not more than a meter in height formed flat stripes of land parallel to the slope and extended along the entire surface of the hillside. The site with its xerolithies was the spark of inspiration.
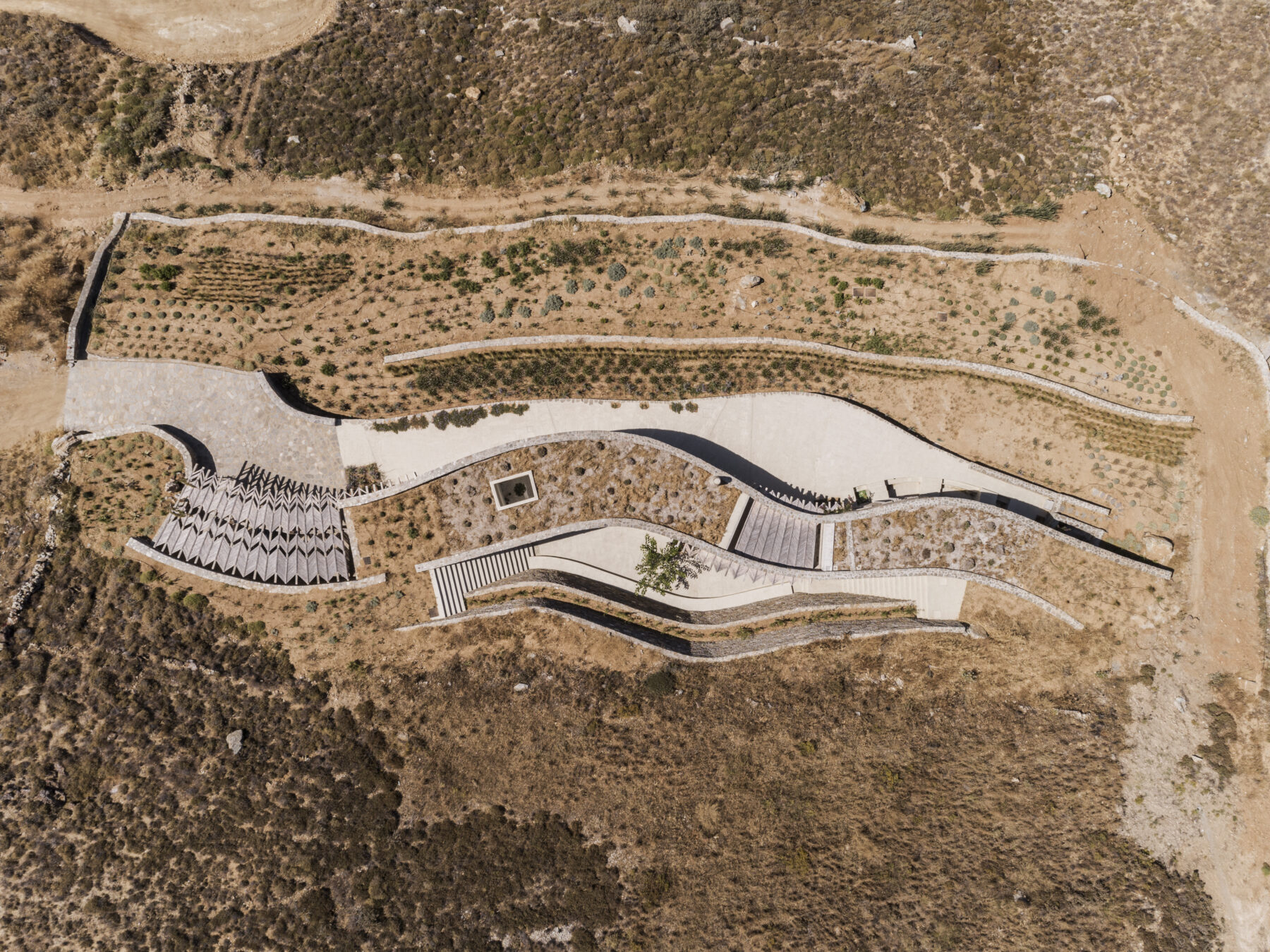
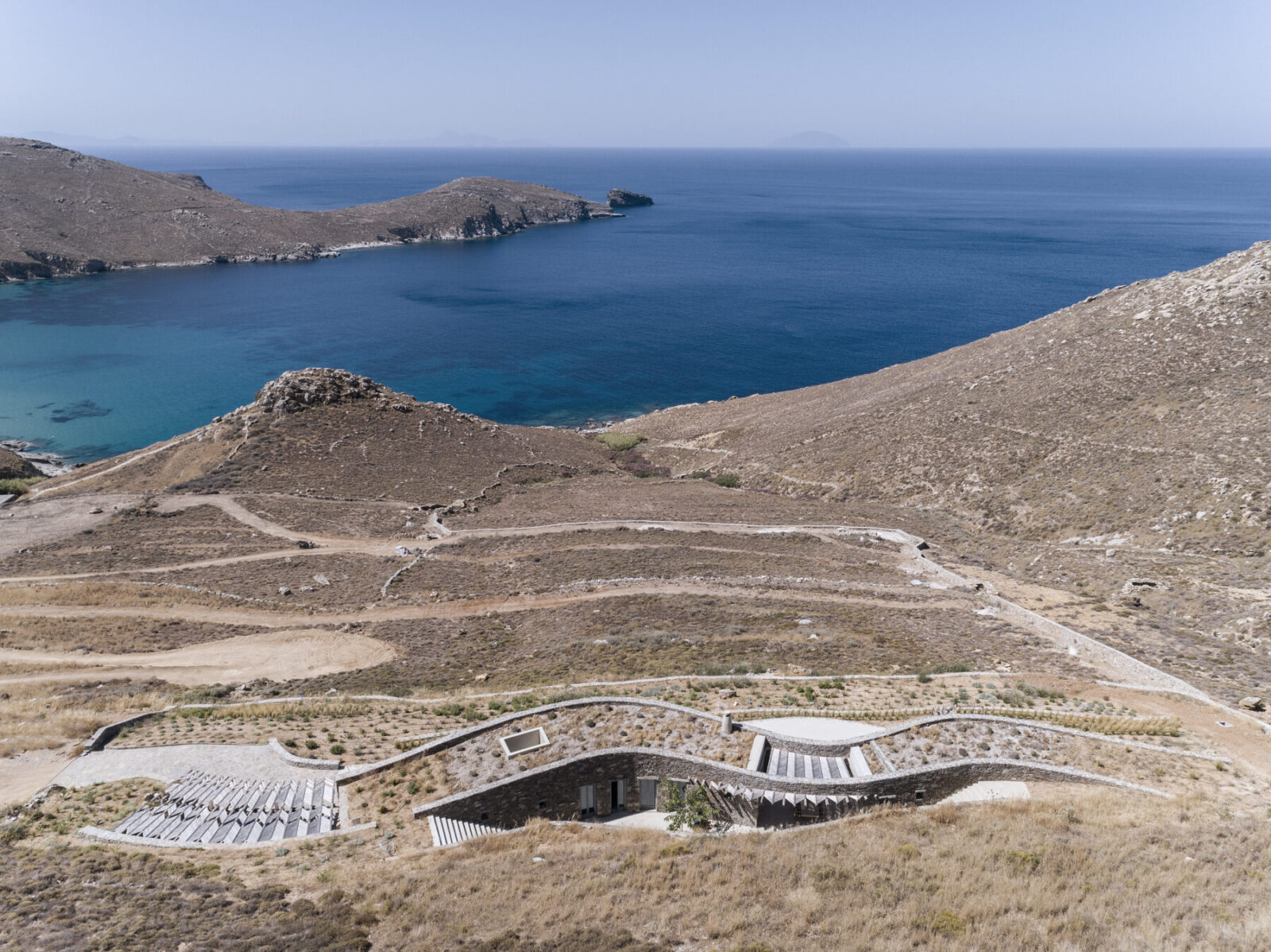
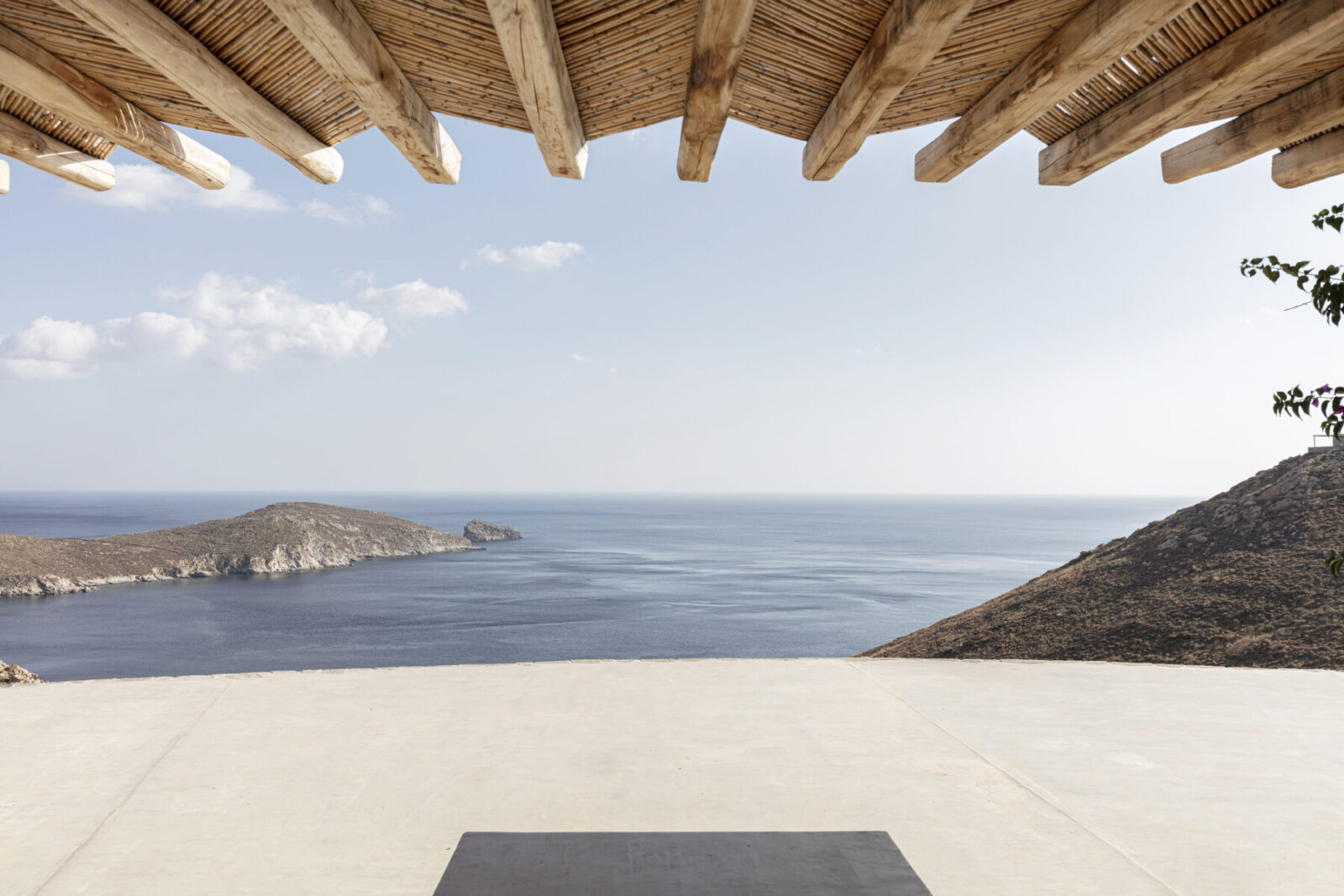
When one thinks of the Greek Islands, stacked white boxes come to mind. The design challenged this morphological preconception, by imagining the main facades of the house as xerolithies, starting low and gradually developing a sufficient height. They move closer and away of the slope and independently from one another, forming spaces in between them. To achieve this, all the functions of the house were placed sequentially making it long and narrow.
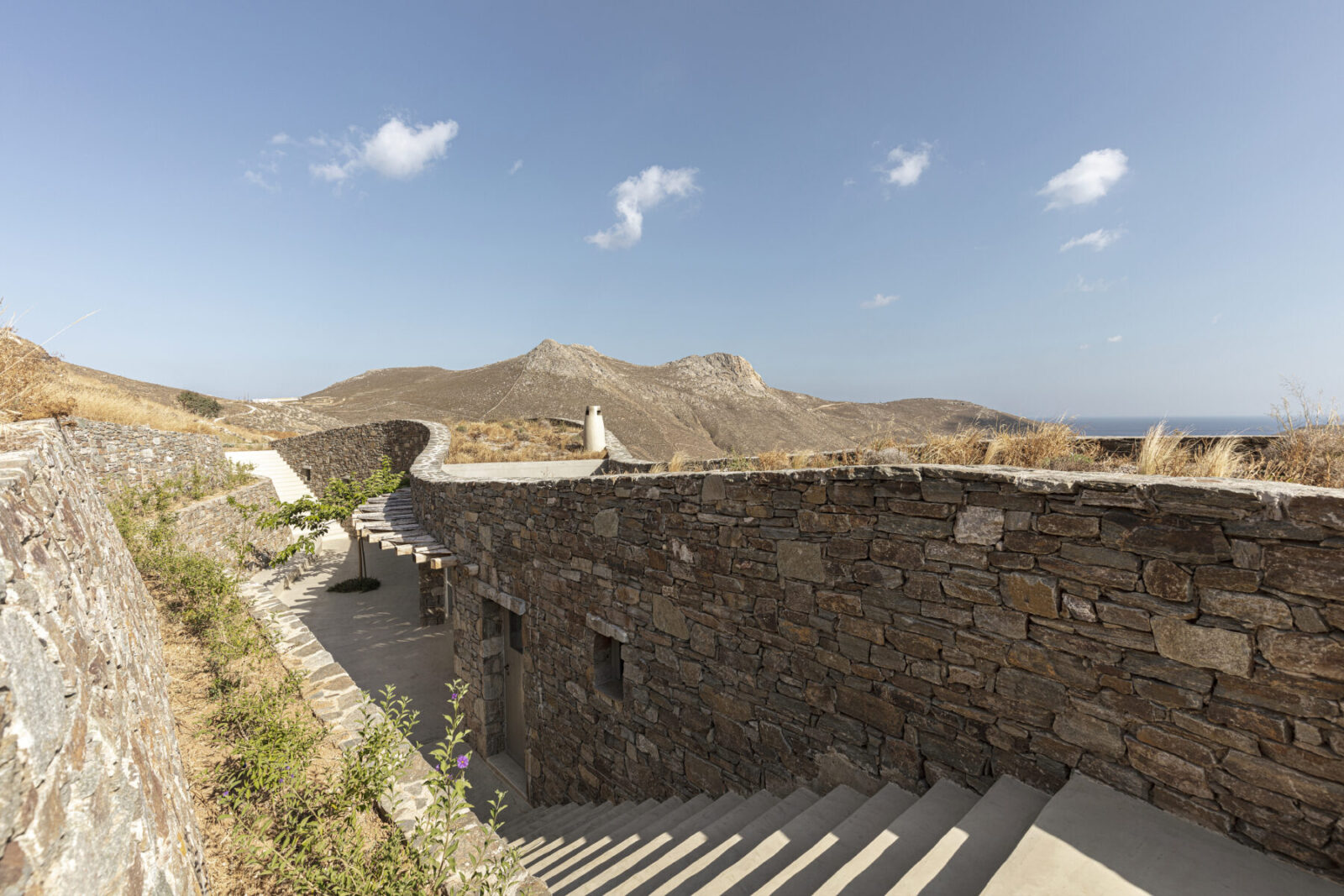
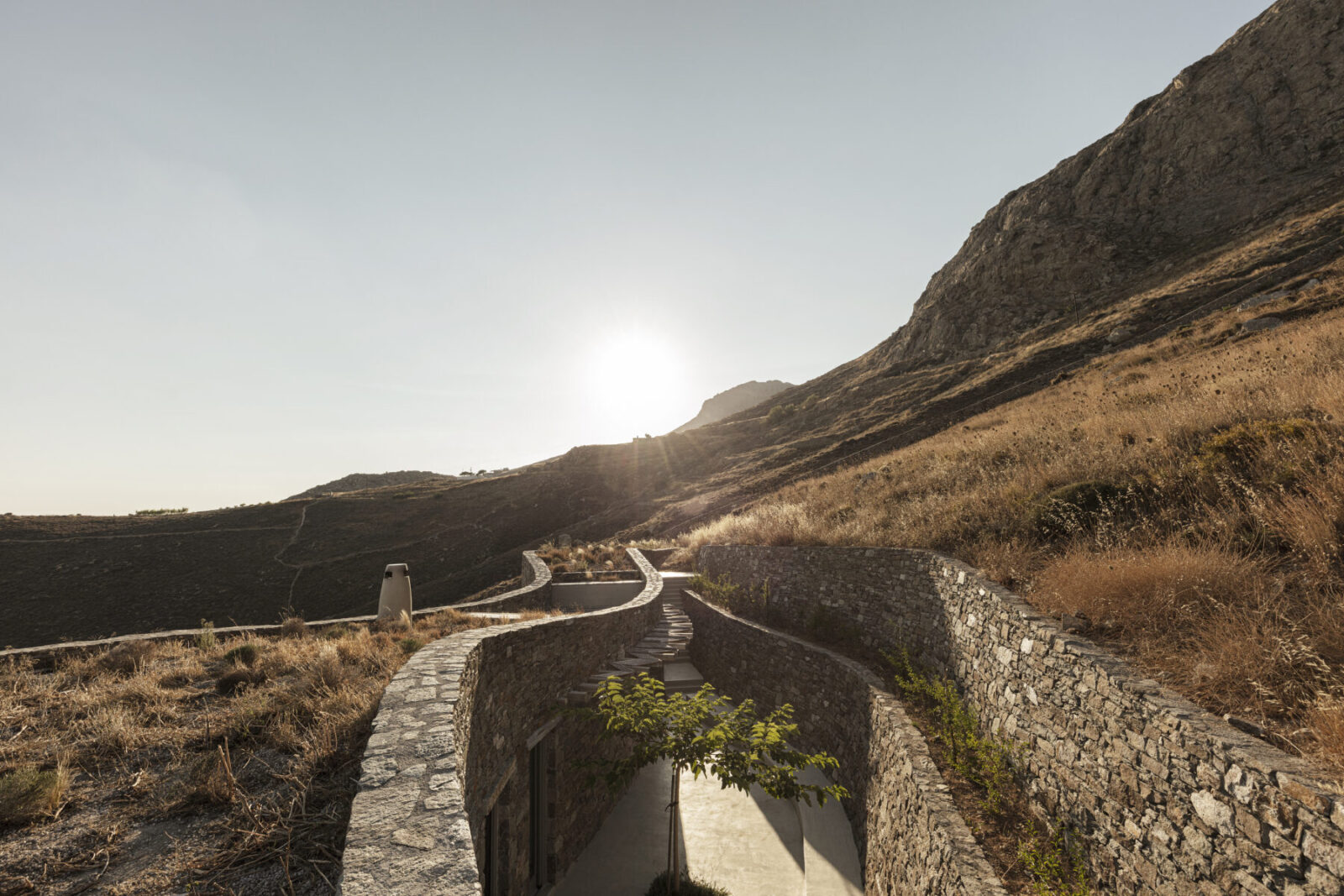
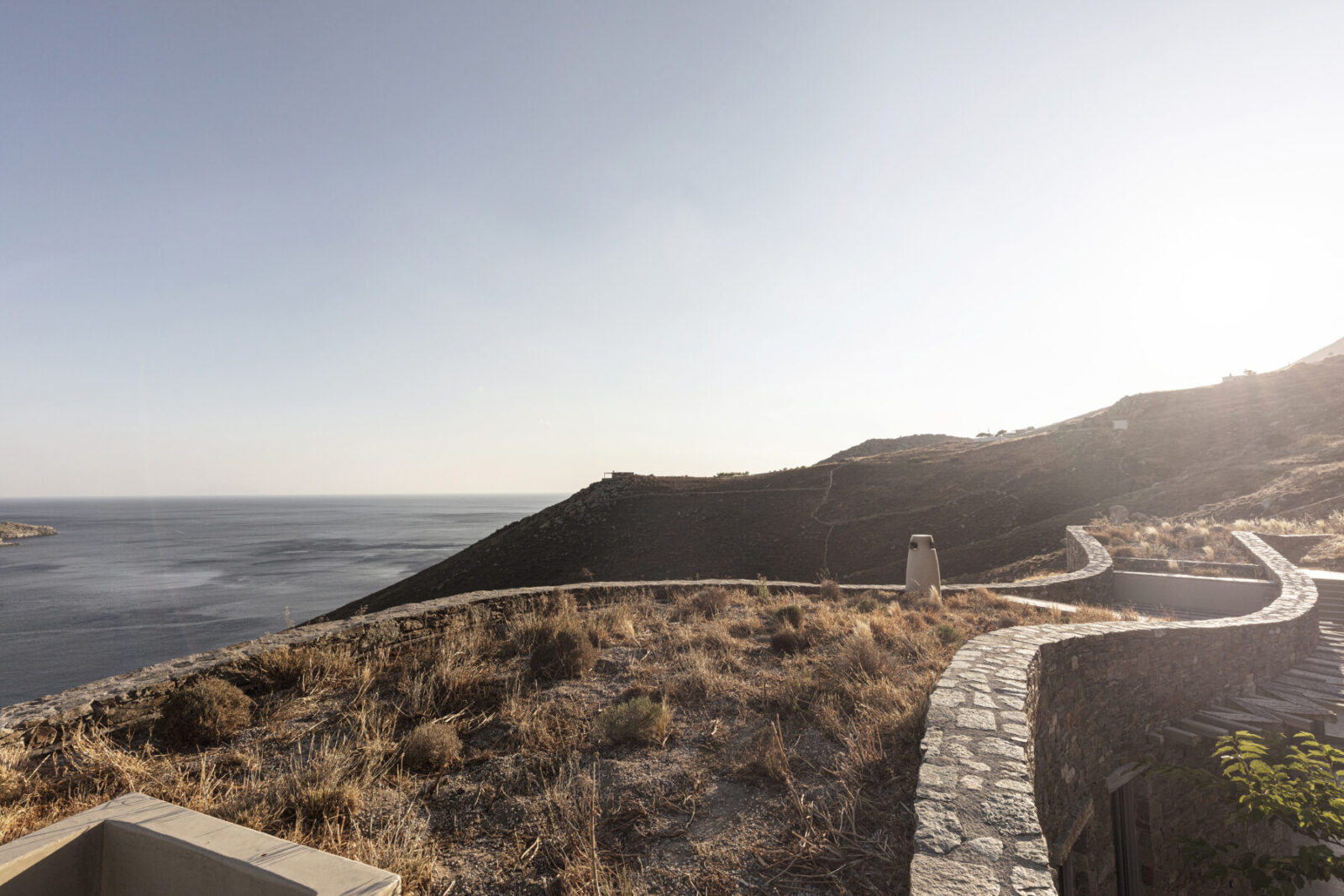
The roof covered with dirt and vegetation imitates the natural landscape, making the house almost invisible.
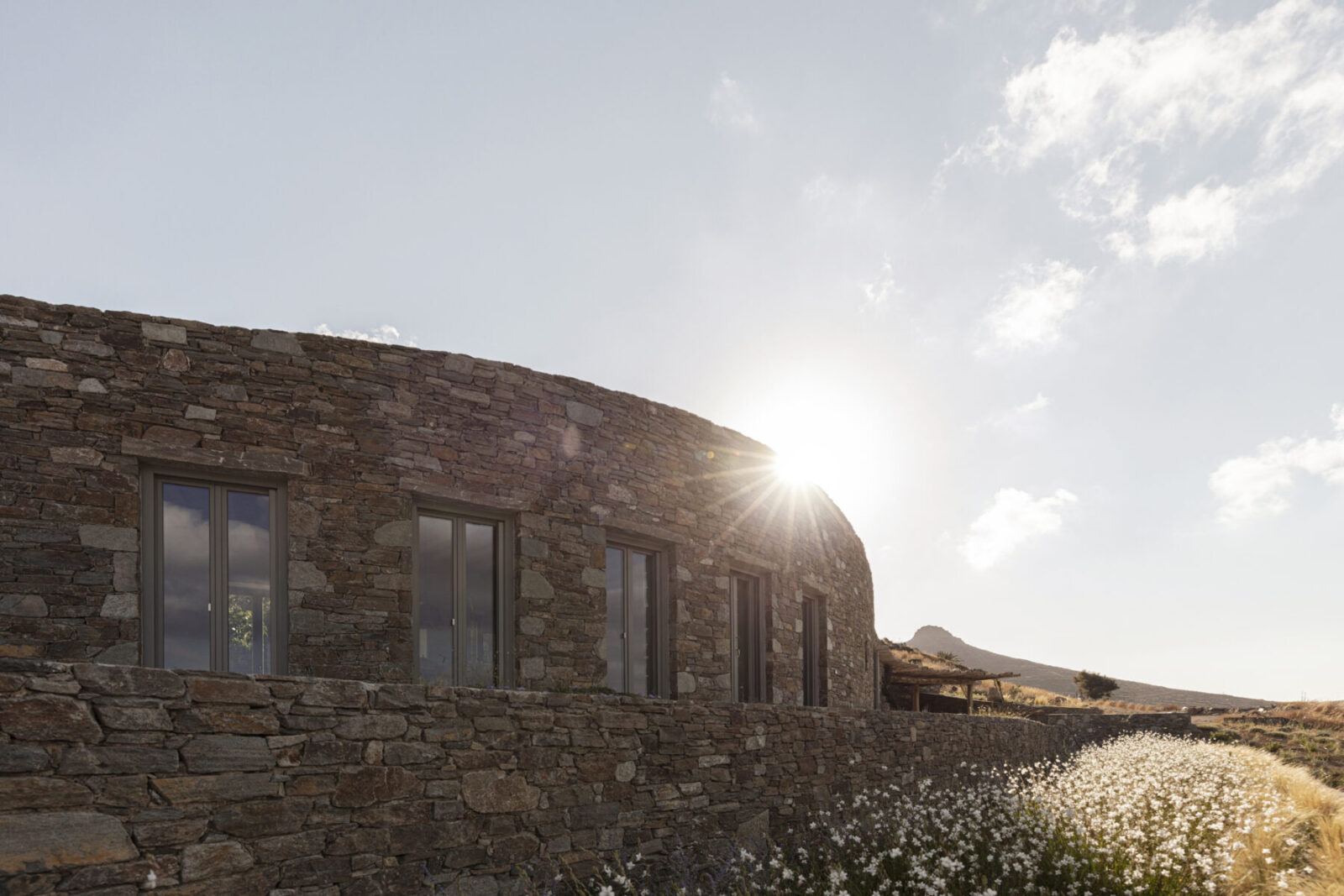
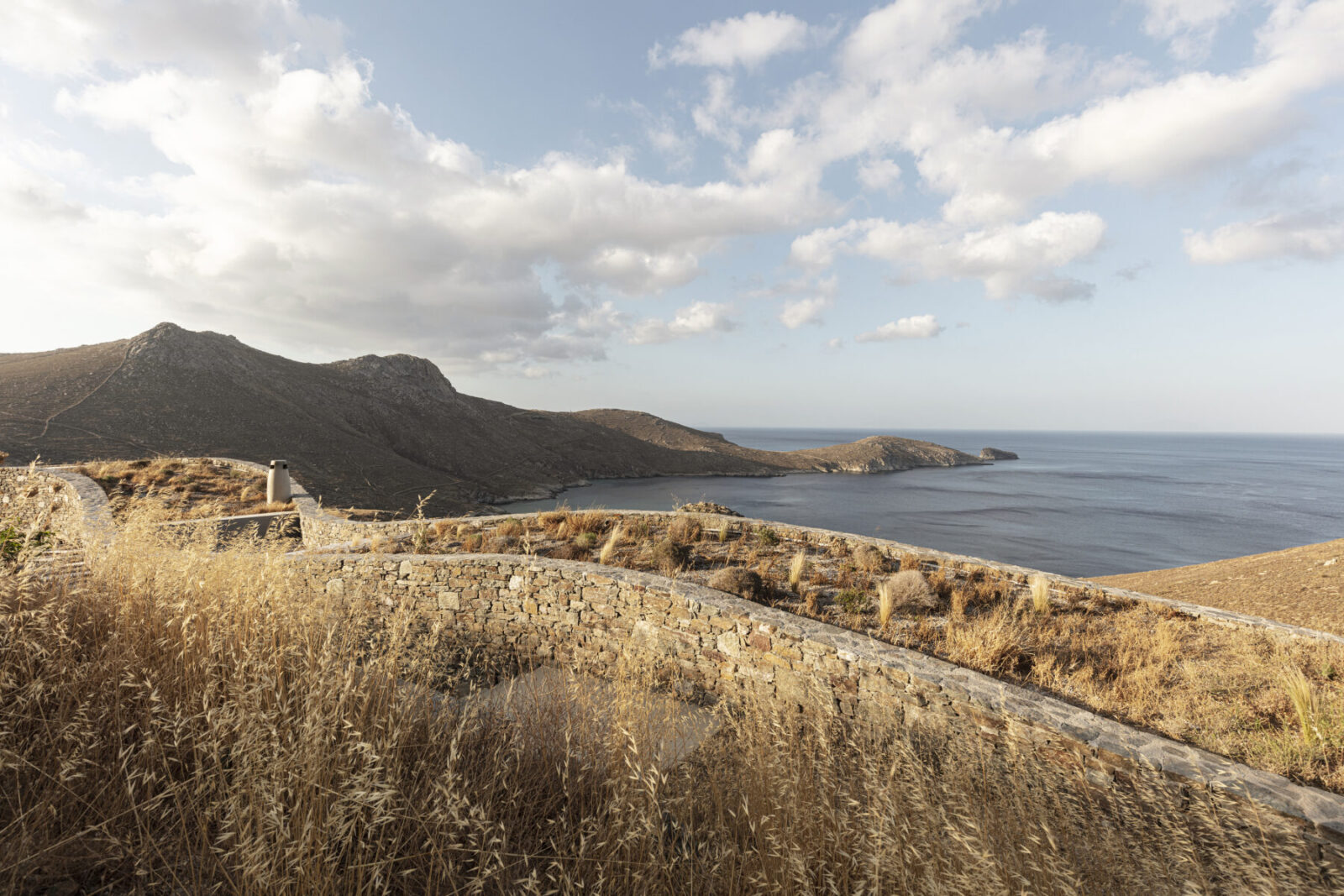
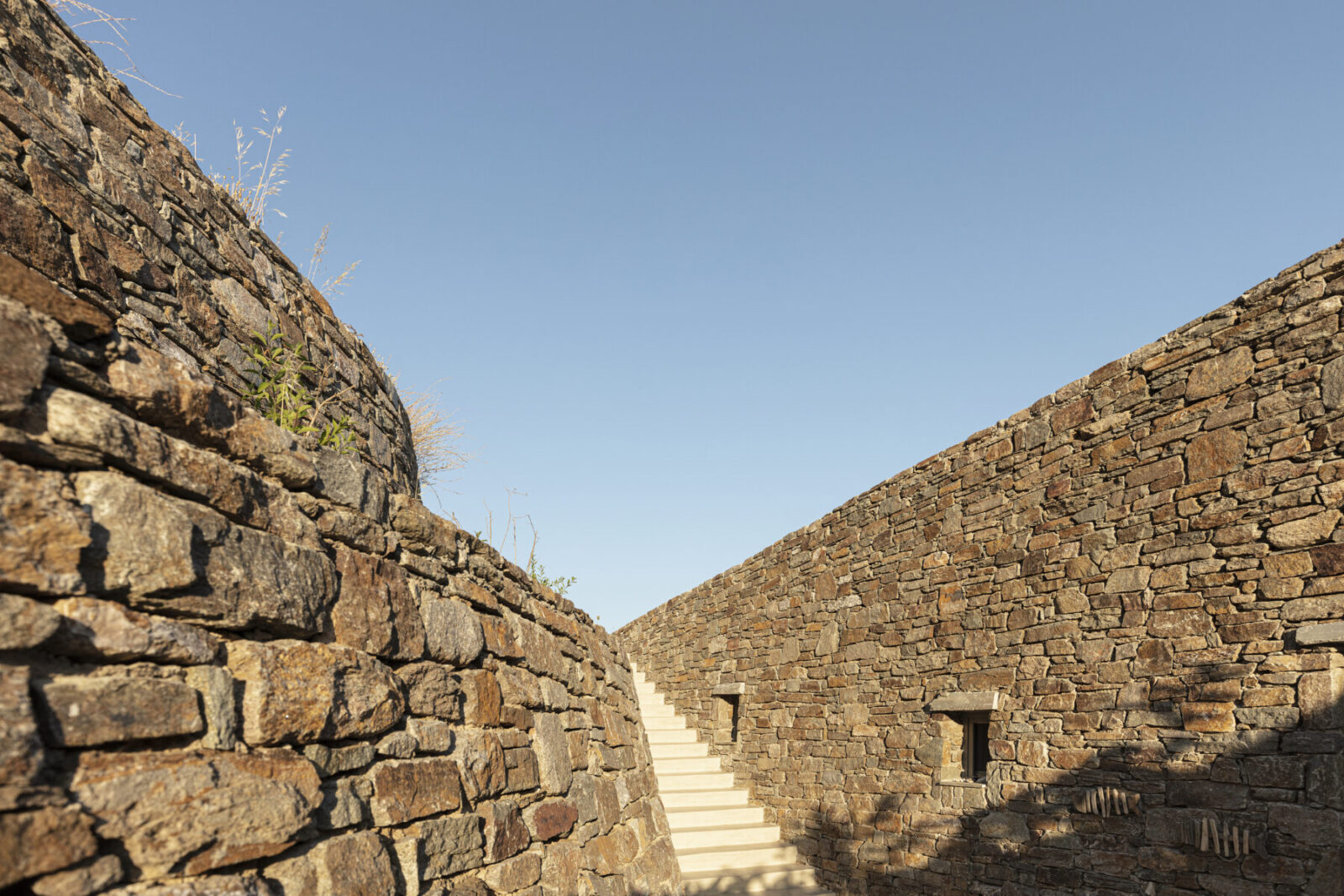
The main goal for this project was to experiment with alternative forms, au lieu of the archetypical Cycladic Architecture model (Greek Islands) yet respecting all the basic elements that comprise its character, always taking into consideration the amazing scenery that would host this new addition.
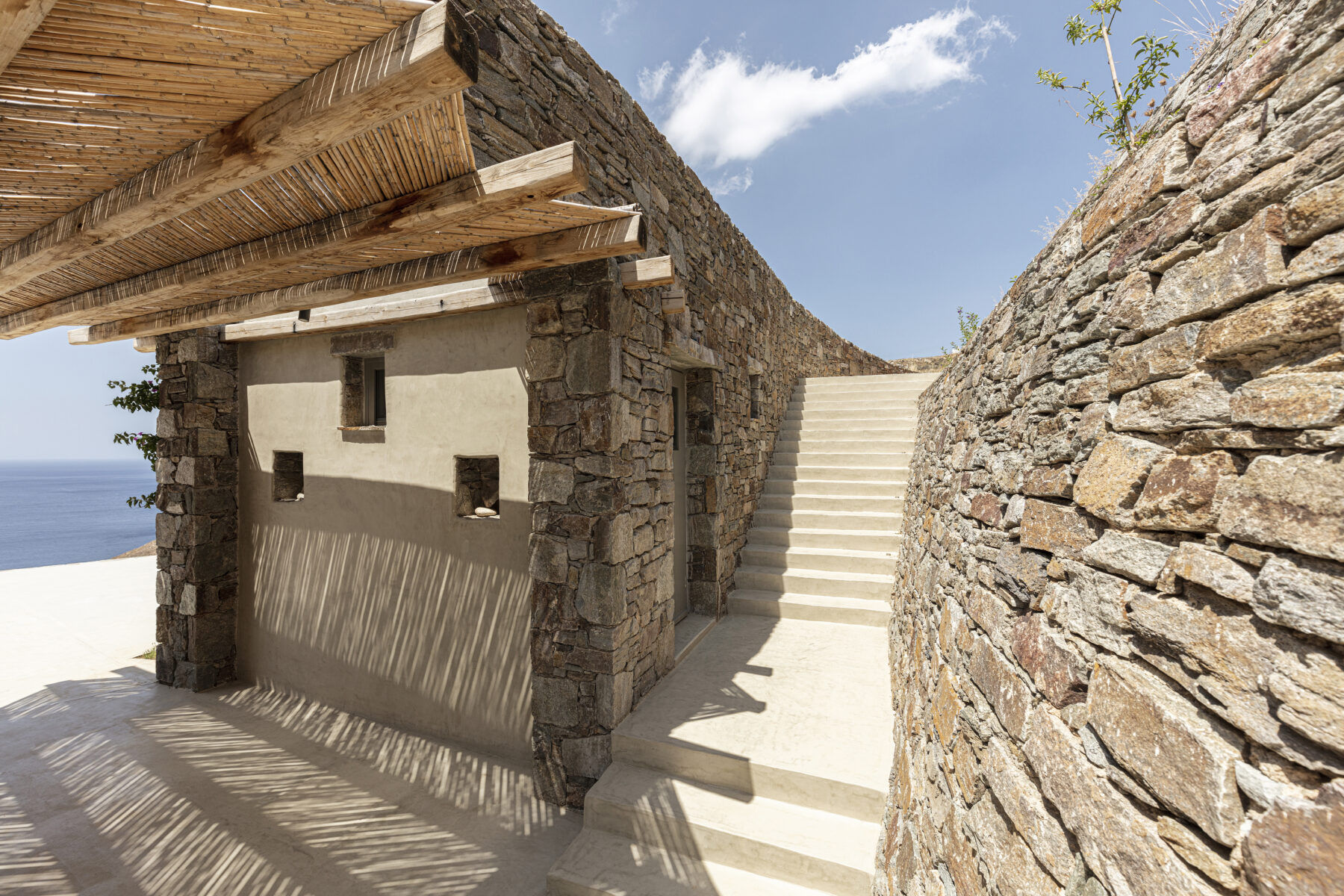
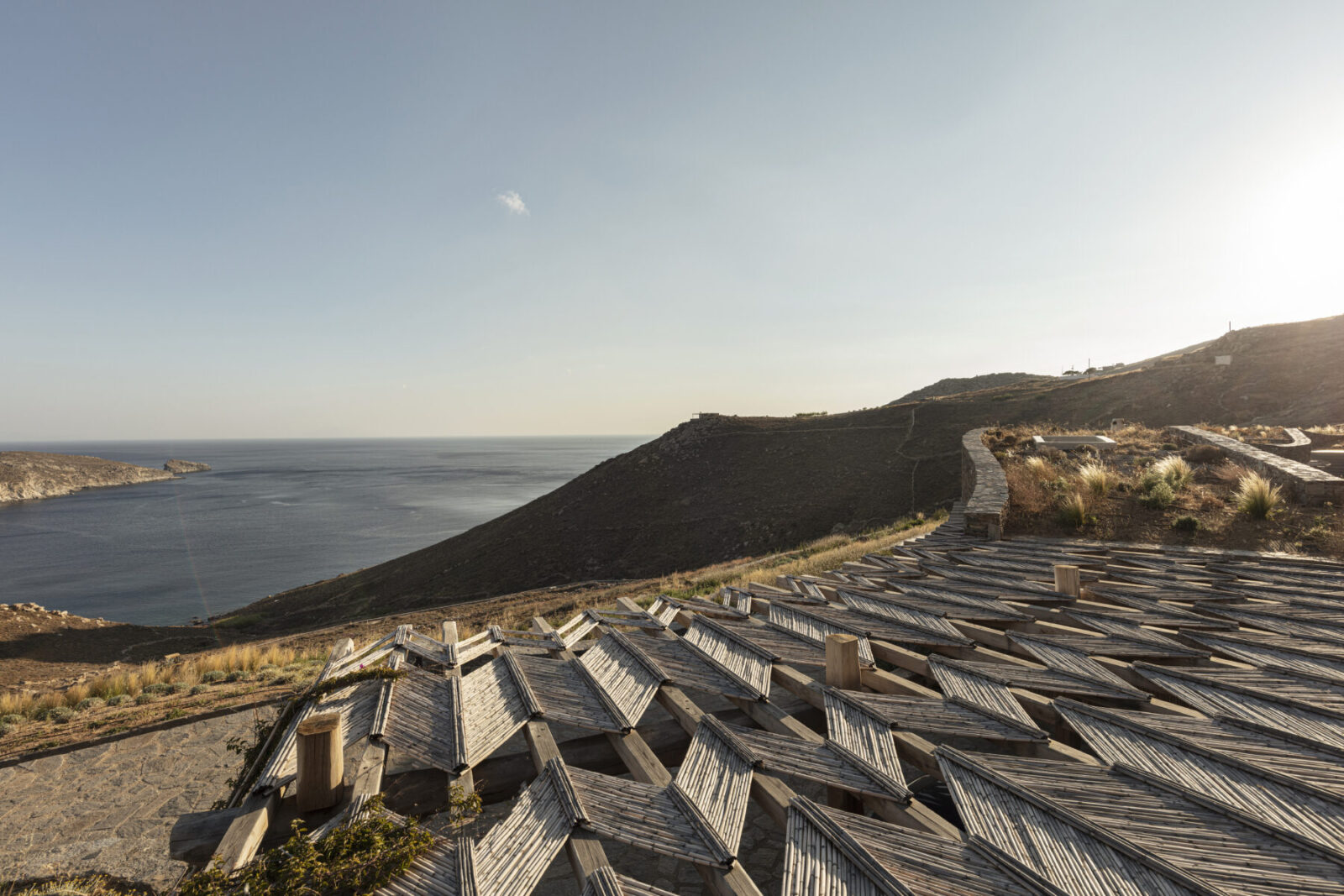
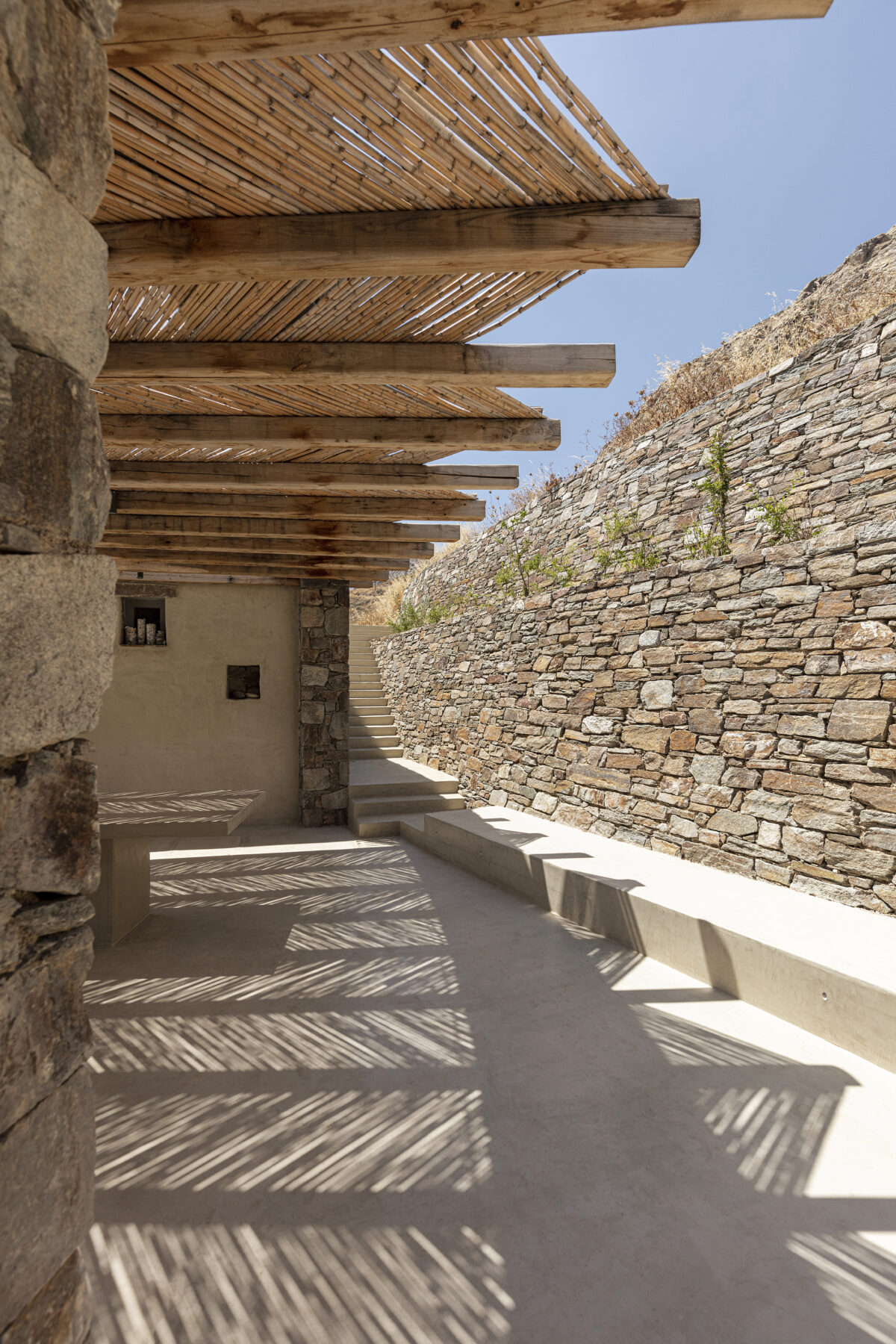
Another important feature of the Cycladic rural house are the wooden pergola, consisted of thick, raw, smooth, wooden beams and columns with a bamboo cover, all in their natural color. This structure appears also in the interior of the house, on the ceiling, following the traditional way of constructing roofs. This particular element was used along the entire length of the structure, inside and outside. The beams supporting this structure naturally could not be placed parallel to each other, instead they follow the house’s curvy morphology, like vertebrae on a long spinal cord. As a result, the bamboo was knitted in a fish bone manner creating a unique pattern with beautiful shade textures. The doors and windows are wooden and simple with a light olive color and the main exterior walls are stone with no joint mortar. Both these decisions follow the traditional style and technique.
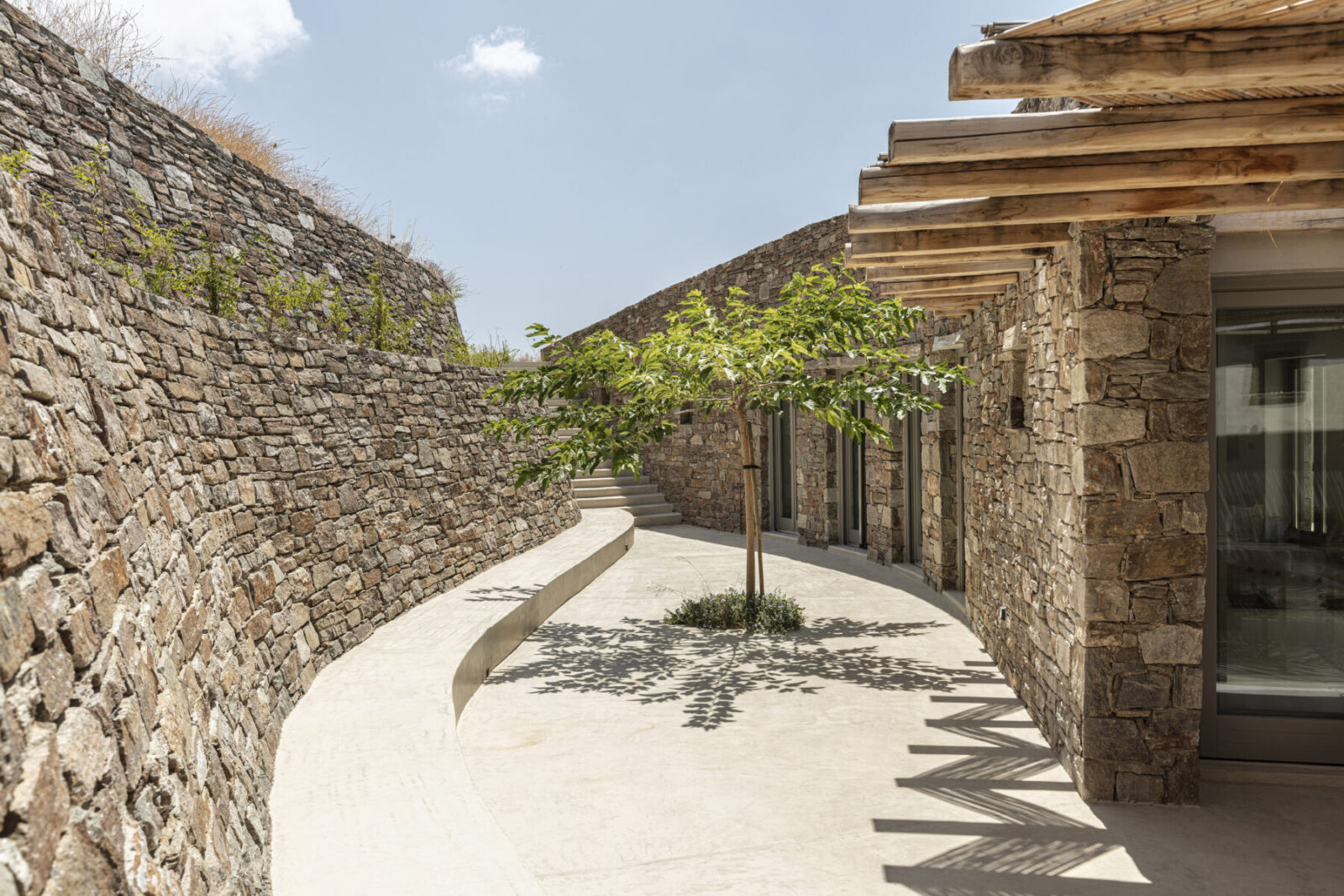
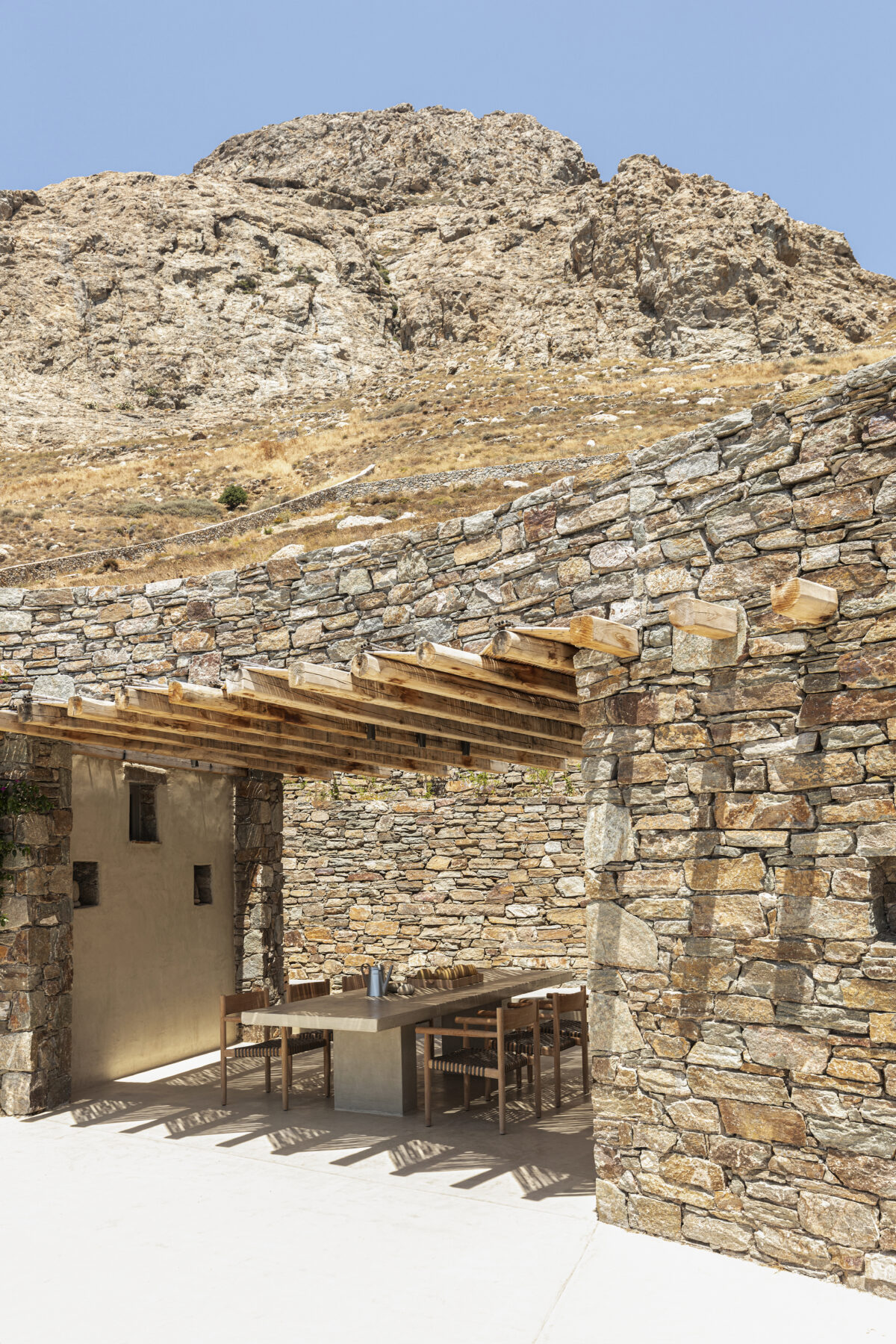
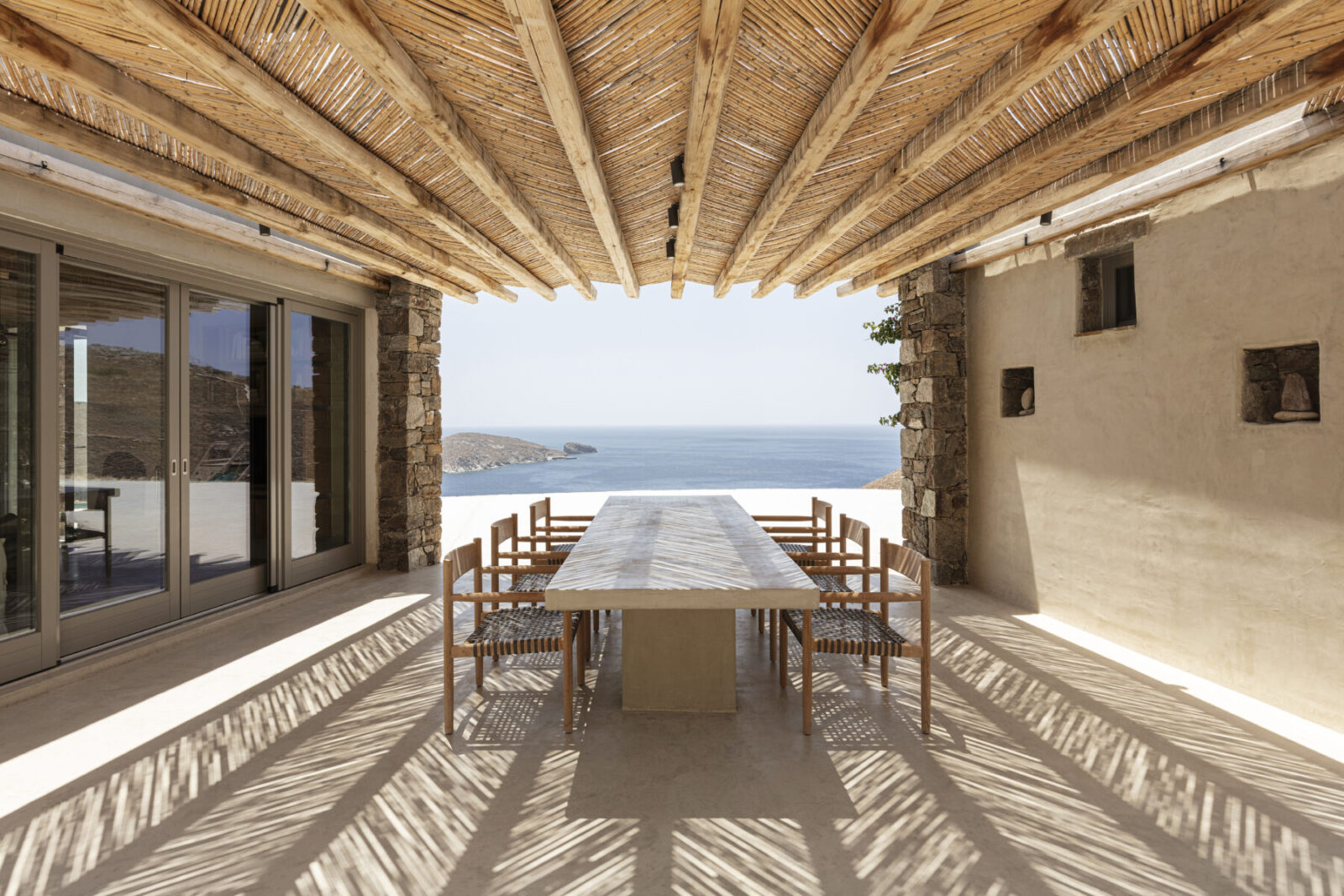
Facts & Credits
Project title Xerolithi
Typology Summer house, residential
Program Main house (115m2 with a living room, dining space, open kitchen & a master bedroom), Guest house (65m2 with two independent guest bedrooms), Basement (65m2)
Location Kalo Ambeli, Serifos Island, Cyclades, Greece
Completion date 2019
Architectural Design Sinas Architects | George Sinas, Architect Aristotle University of Thessalonica (AUTH), MArch Southern California Institute of Architecture (SCI-Arc)
Collaborators Maria Mamoura, Architect NTUA, MSc AAC – Bartlett UCL
Interior Design Olga Ktena, Architect
Styling Anestis Michalis
Photography Yiorgos Kordakis
Το γραφείο Sinas Architects σε συνεργασία με την αρχιτέκτονα Μαρία Μαμούρα ολοκλήρωσε μια εξοχική κατοικία στη περιοχή Καλό Αμπέλι στη Σέριφο αντλώντας σχεδιαστική έμπνευση από τις τοπικές “ξερολιθιές”, το παραδοσιακό σύστημα οργάνωσης και καλλιέργειας του κυκλαδίτικου τοπίου, και αποσκοπώντας στη μορφολογική επανερμηνεία του κλασικού μοντέλου της κυκλαδίτικης αρχιτεκτονικής με σεβασμό στις επιμέρους τεχνικές και στοιχεία.
Αποτέλεσμα των παραπάνω η δημιουργία μιας ξεχωριστής κατοικίας που ενσωματώνεται στο περιβάλλον φυσικό τοπίο ως αναπόσπαστο κομμάτι του, με τη βοήθεια του φυτεμένου δώματος, σε σημείο που να καθίσταται σχεδόν αόρατη από μακριά προσφέροντας, ταυτόχρονα, υπέροχες θέες στο απέραντο γαλάζιο του Αιγαίου πελάγους.
-κείμενο από τους δημιουργούς
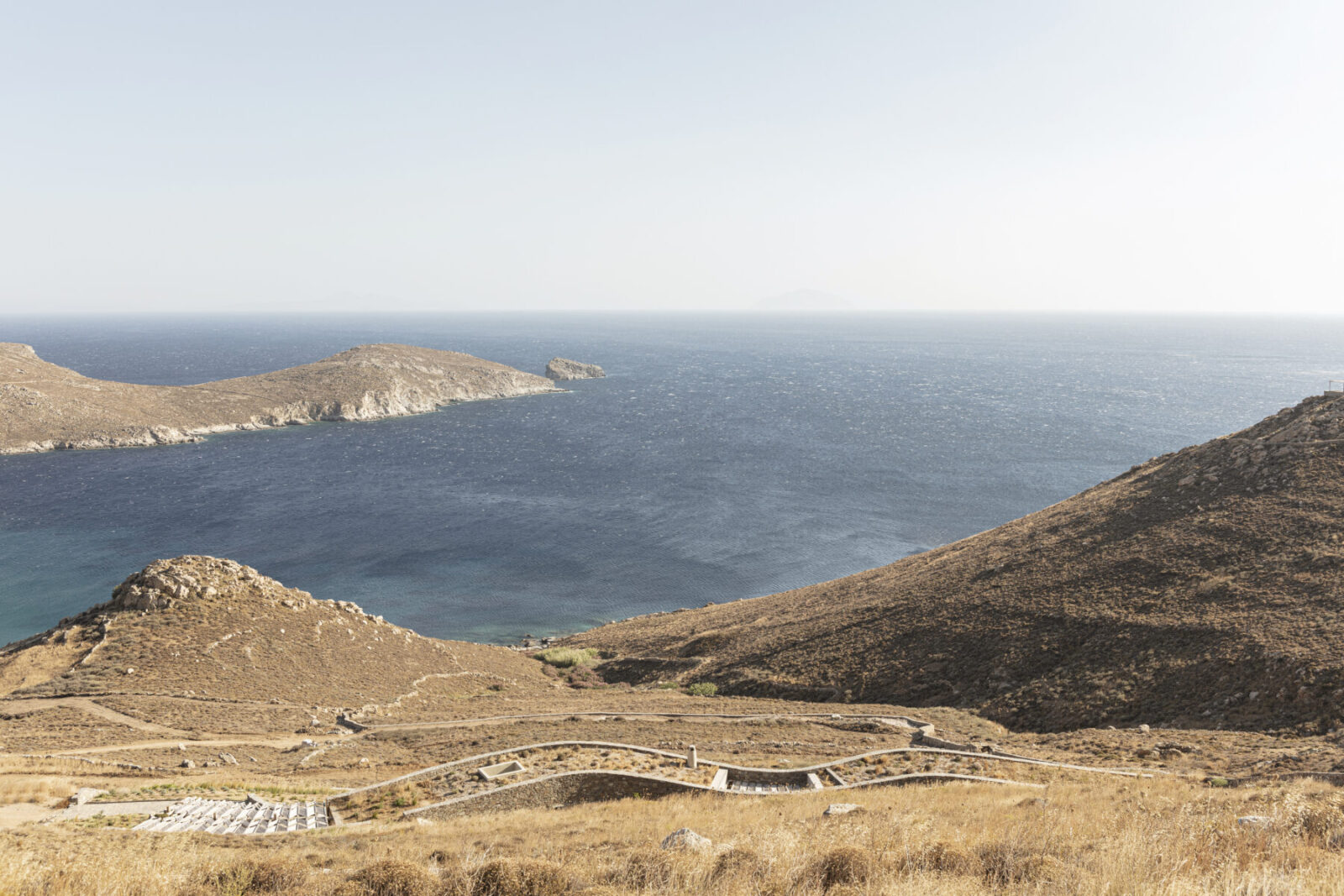
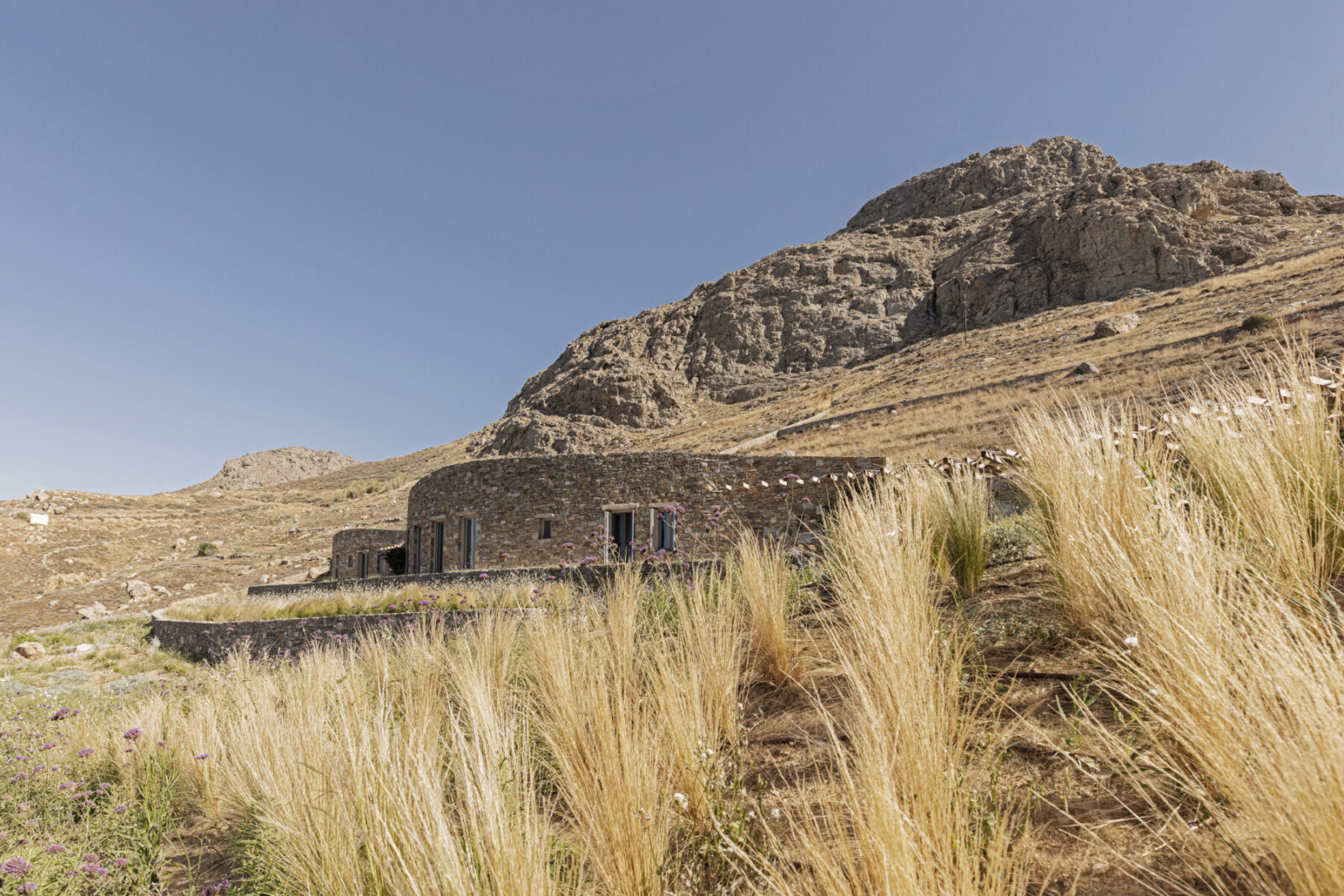
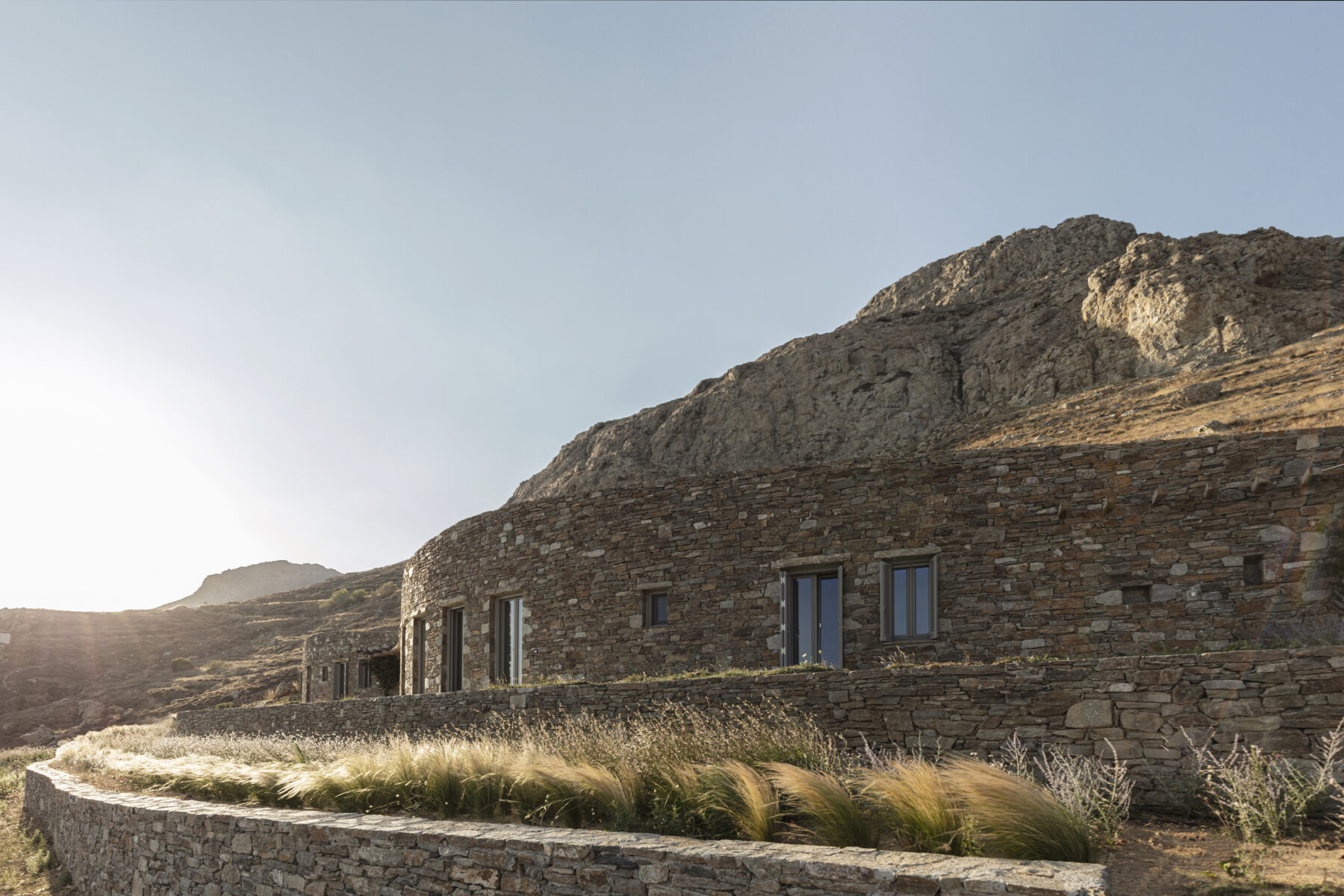
Ο βασικός στόχος της μελέτης ήταν να πειραματιστούμε με μία εναλλακτική μορφή για το κλασσικό μοντέλο κυκλαδίτικης αρχιτεκτονικής σεβόμενοι όμως όλα τα επιμέρους στοιχεία που το απαρτίζουν με βασικό γνώμονα η παρέμβαση στο φυσικό περιβάλλον να είναι ήπια και το κτίριο θα επιδιώξει την μέγιστη αφομοίωση του μέσα σ ’αυτό.
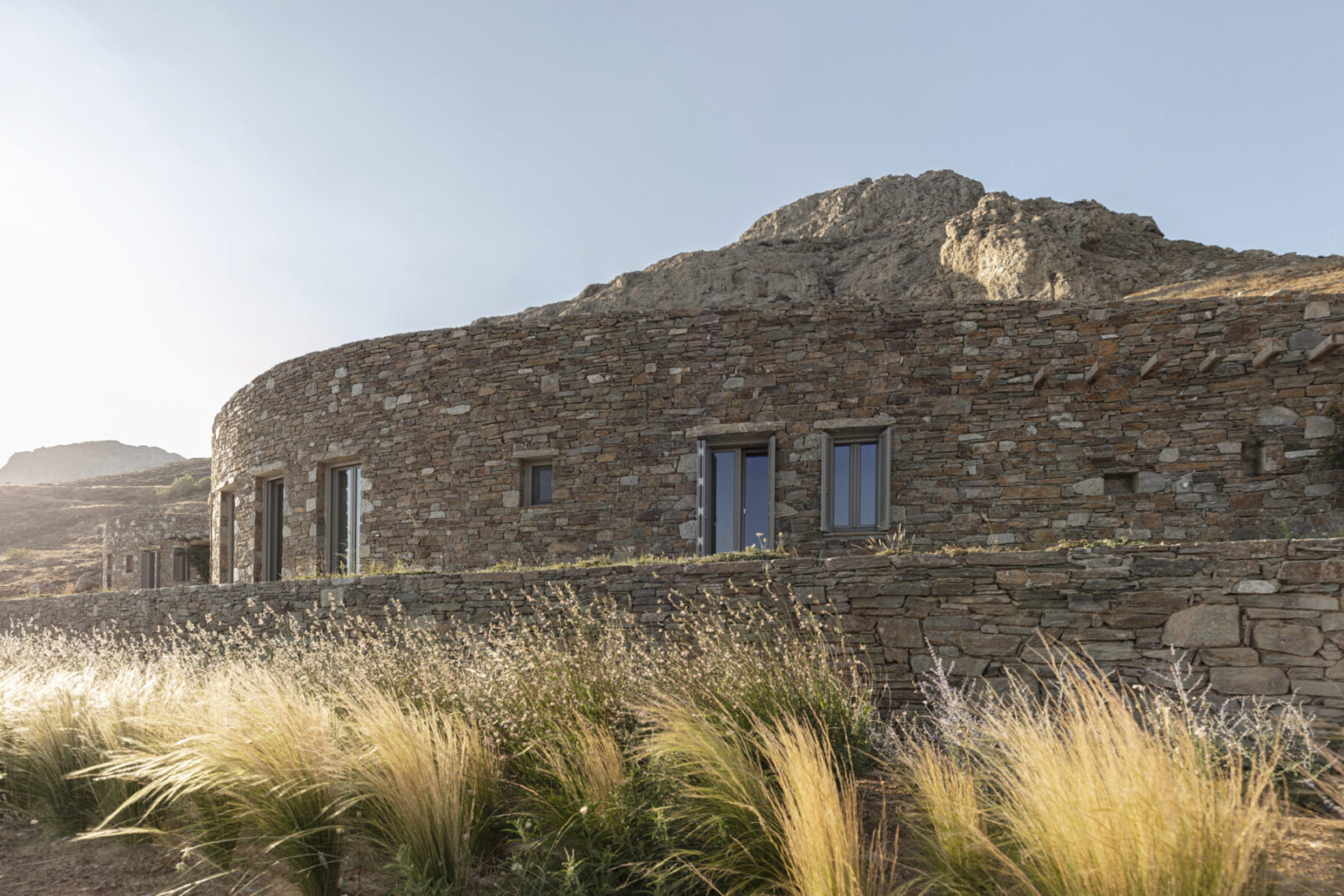
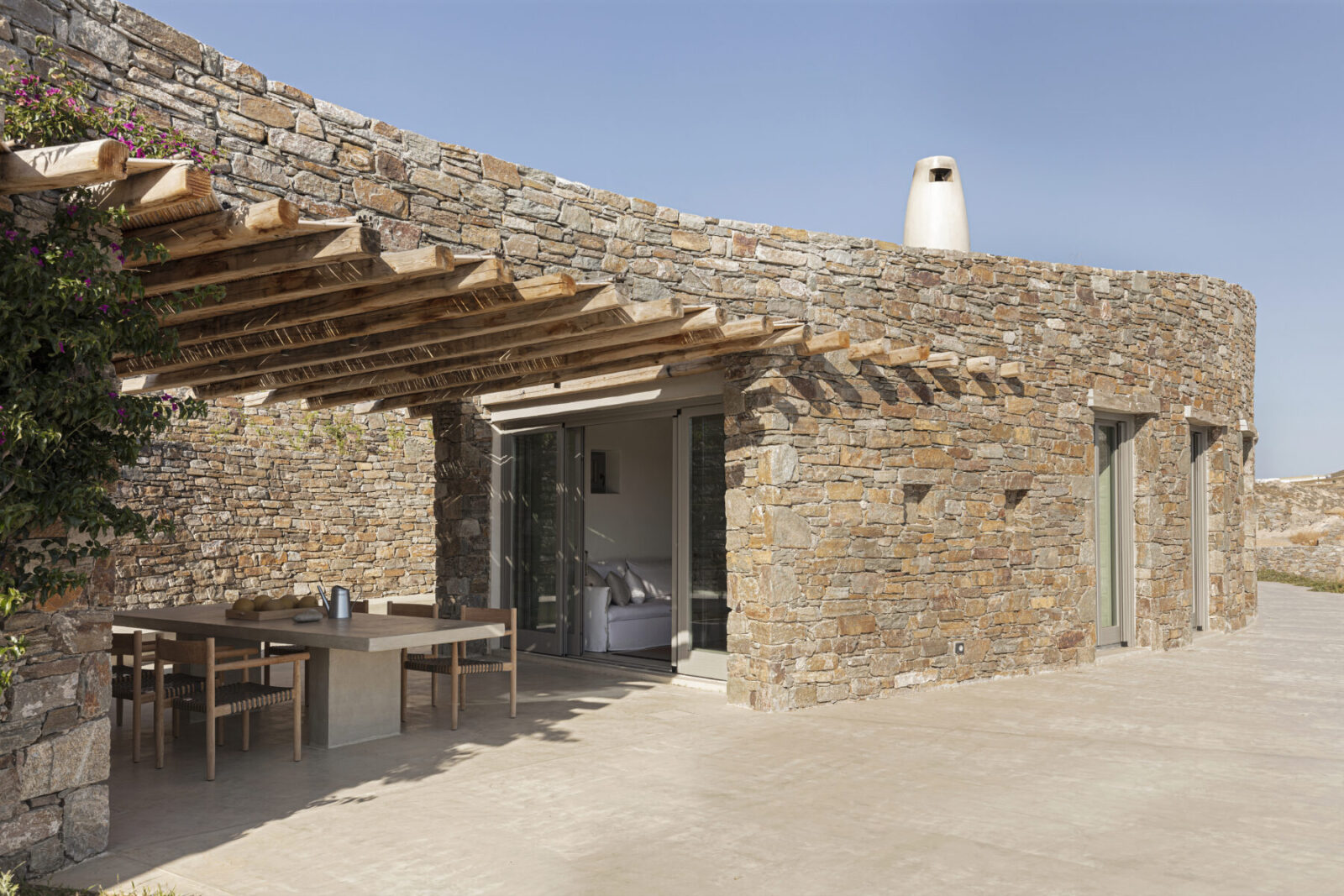
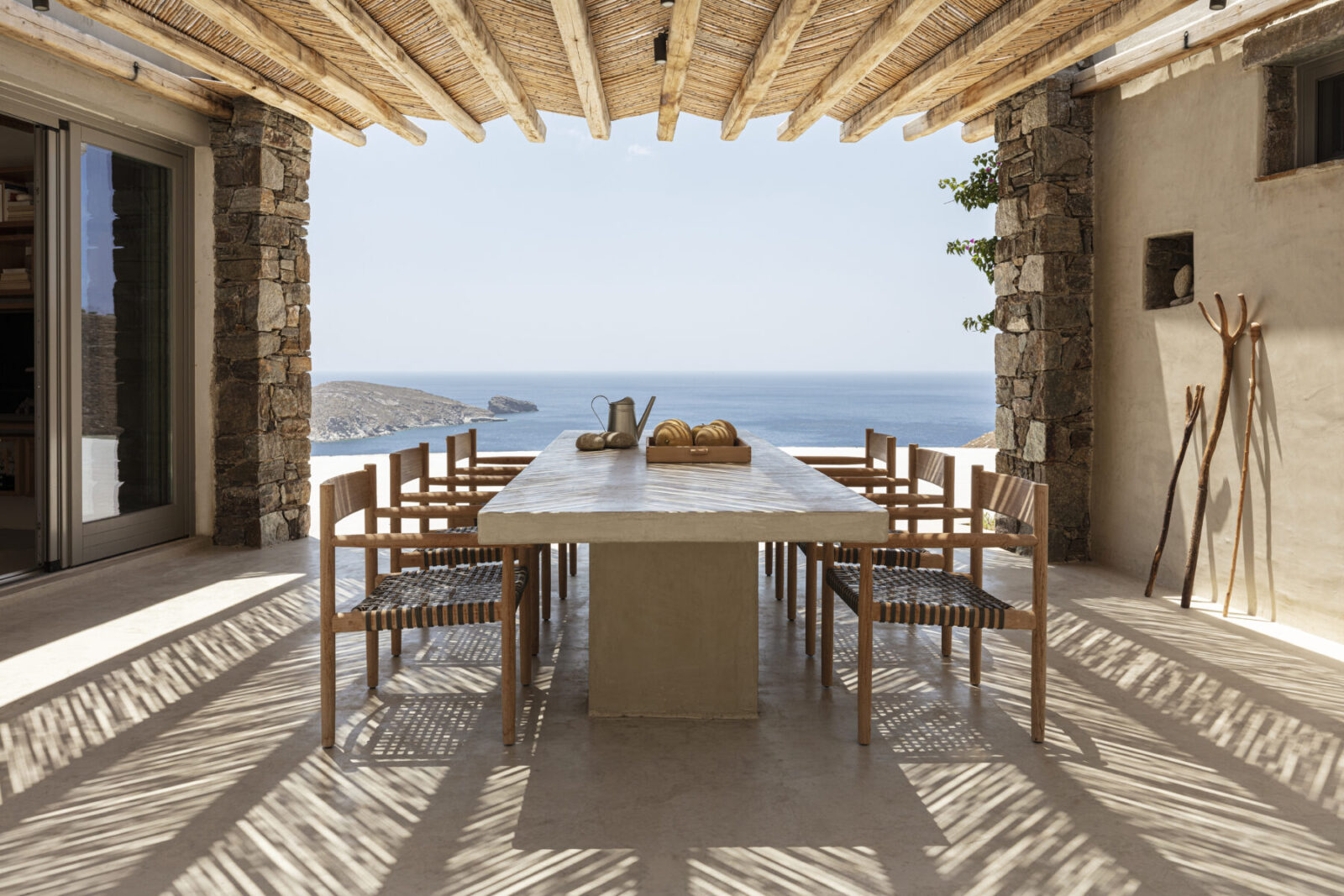
Τι απαρτίζει λοιπόν τον φυσικό περιβάλλοντα χώρο; Η απότομη χωμάτινη και πέτρινη πλαγιά, η άγρια βλάστηση (ξερόχορτα, ακανθώδη φυτά), τα ιδιαίτερα και μεγάλα βράχια και οι ξερολιθιές. Η αφετηρία μας είναι η ξερολιθιά. Φανταστήκαμε την πρόσοψη της κατοικίας σαν μία τέτοια ξερολιθιά που εκτείνεται από τη μία άκρη του γεωτεμαχίου έως την άλλη με μία ήπια καμπύλη που χορεύει και ελίσσεται. Βγαίνοντας προς τα έξω αποκτά ύψος ενώ παράλληλα δημιουργεί χώρο εσωτερικά. Για να επιτευχθεί αυτό όλοι οι χώροι τοποθετήθηκαν σειριακά για να μπορέσουν να δώσουν το μεγάλο μήκος που απαιτείται.
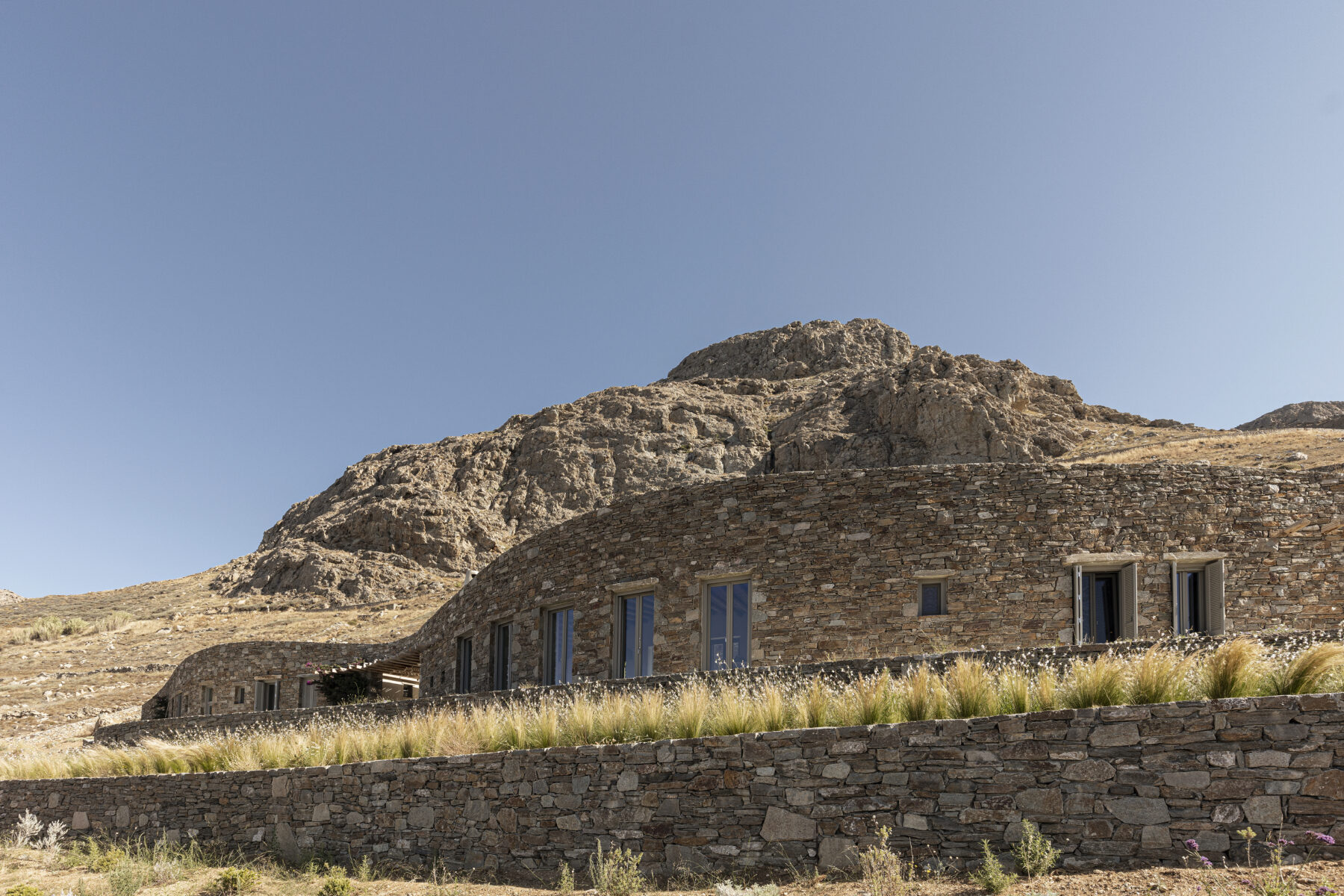
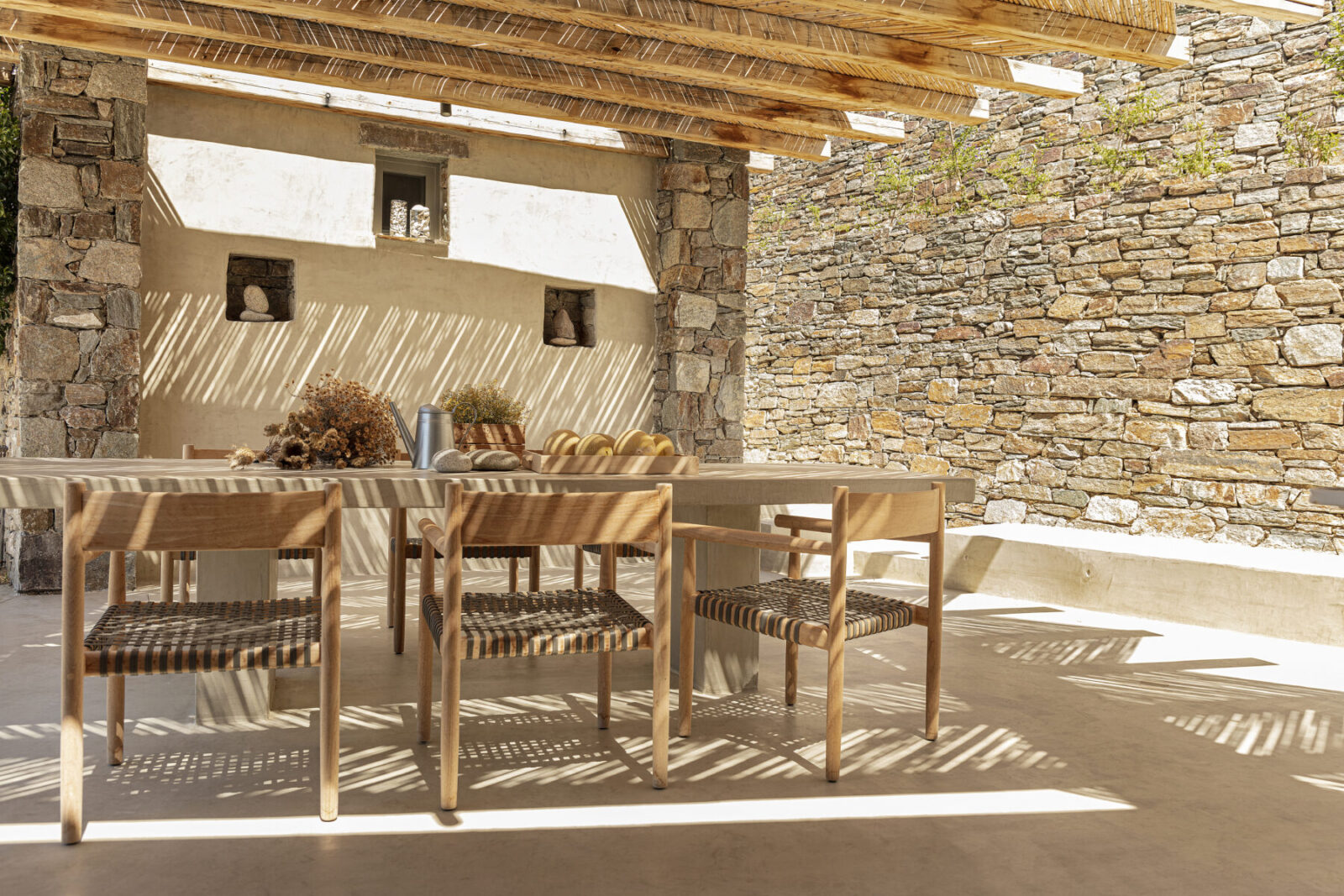
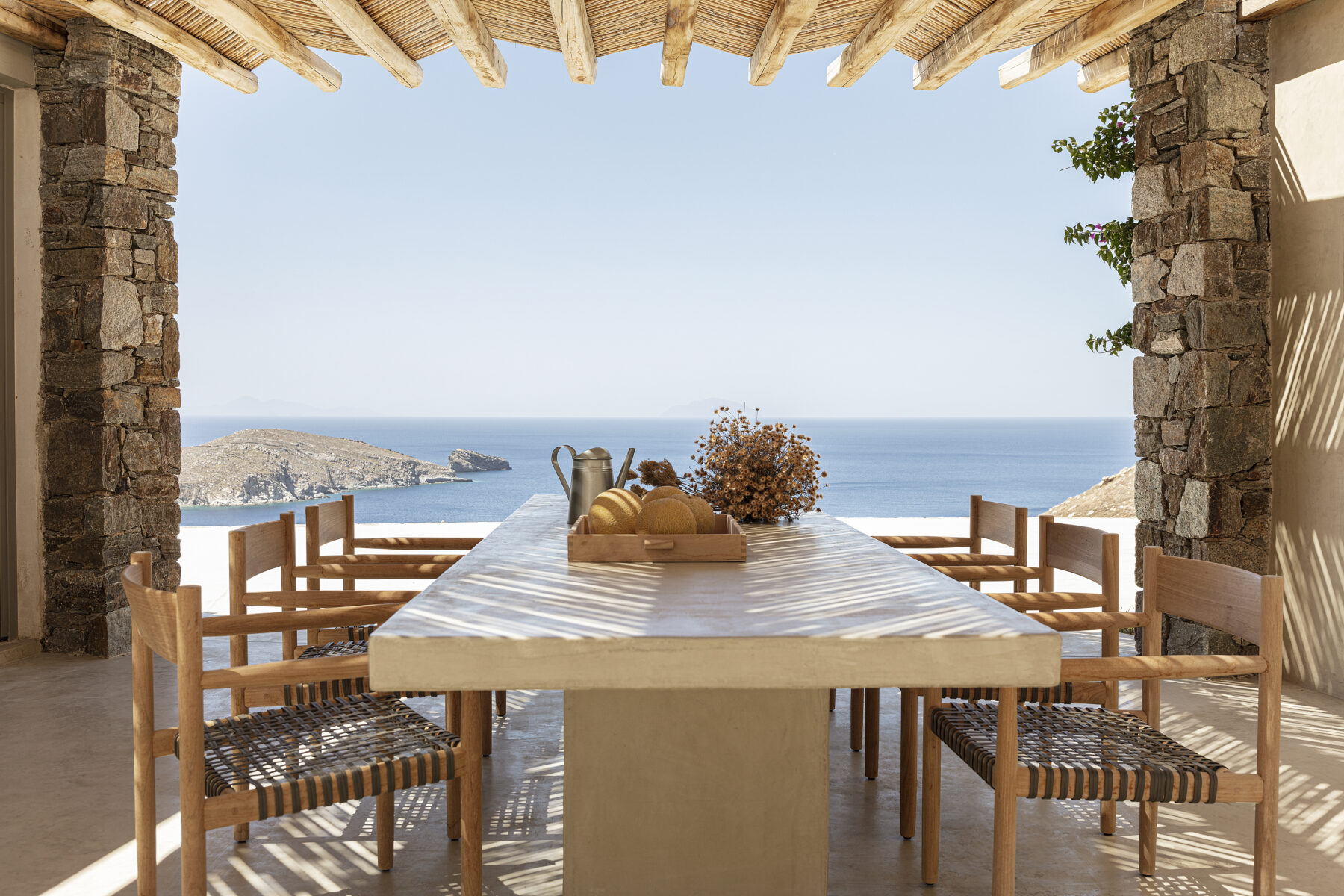
Από τα πιο έντονα στοιχεία της κλασικής κυκλαδίτικης κατοικίας είναι και το δώμα της. Ιδιαίτερα όταν αυτό είναι ορατό λόγο θέσης. Η επόμενη μεγάλη απόφαση ήταν να εξαφανισθεί αυτή η μεγάλη επιφάνεια του δώματος ενοποιώντας το με το υπόλοιπο χωμάτινο και πέτρινο έδαφος.
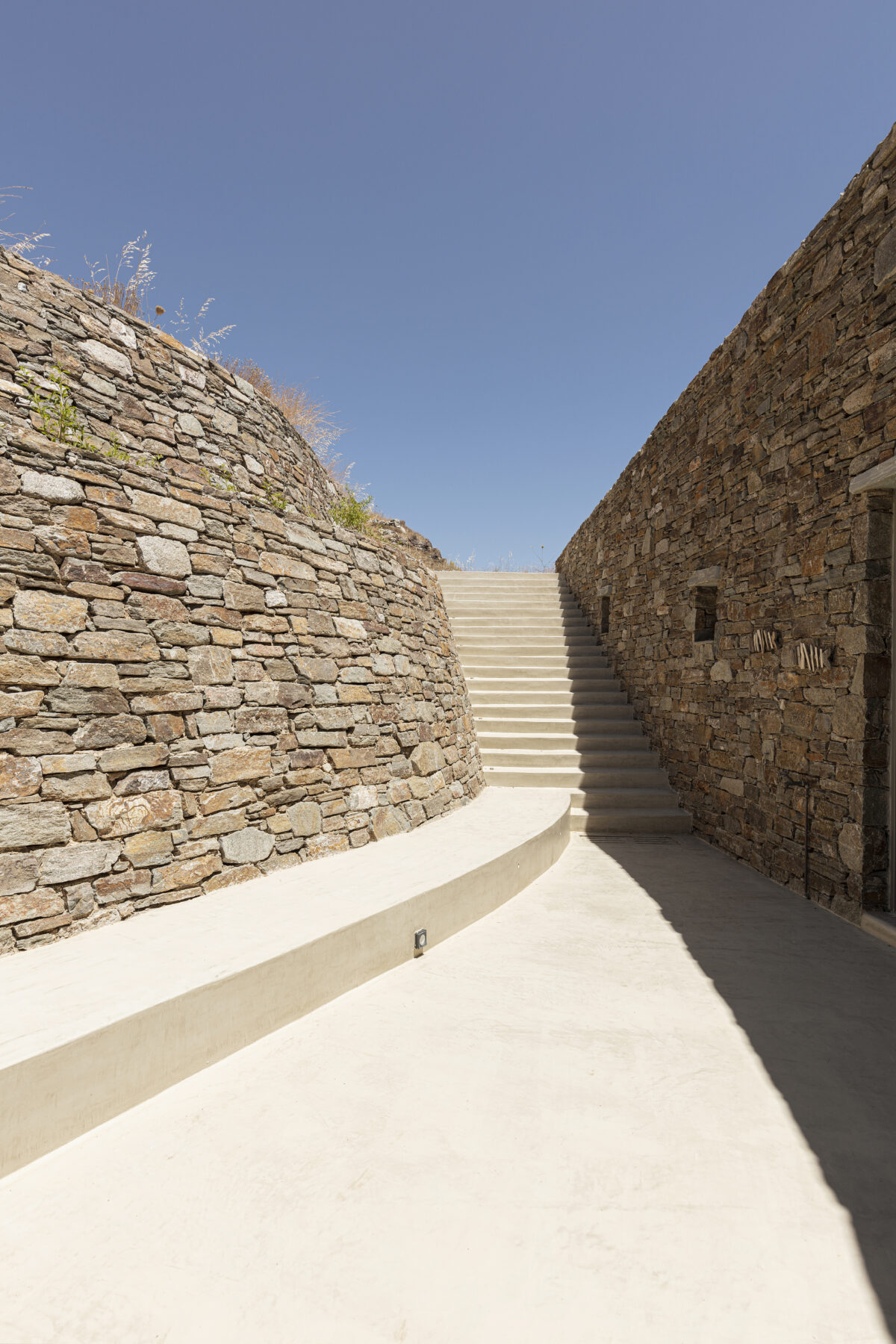
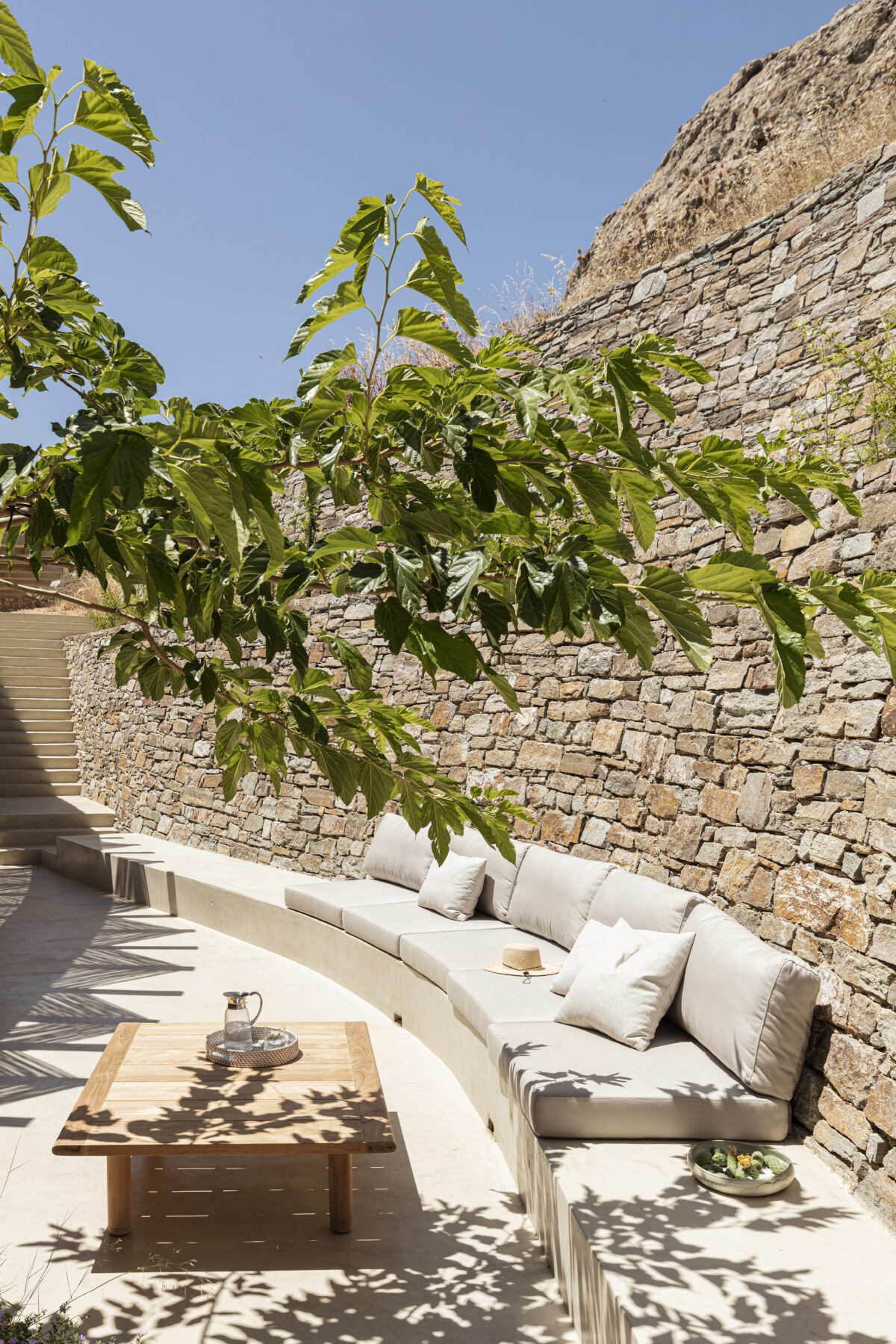
Το δώμα σκεπάζεται με χώμα και θα αναπαραχθεί πάνω σε αυτό το φυσικό τοπίο με την αντίστοιχη βλάστηση.
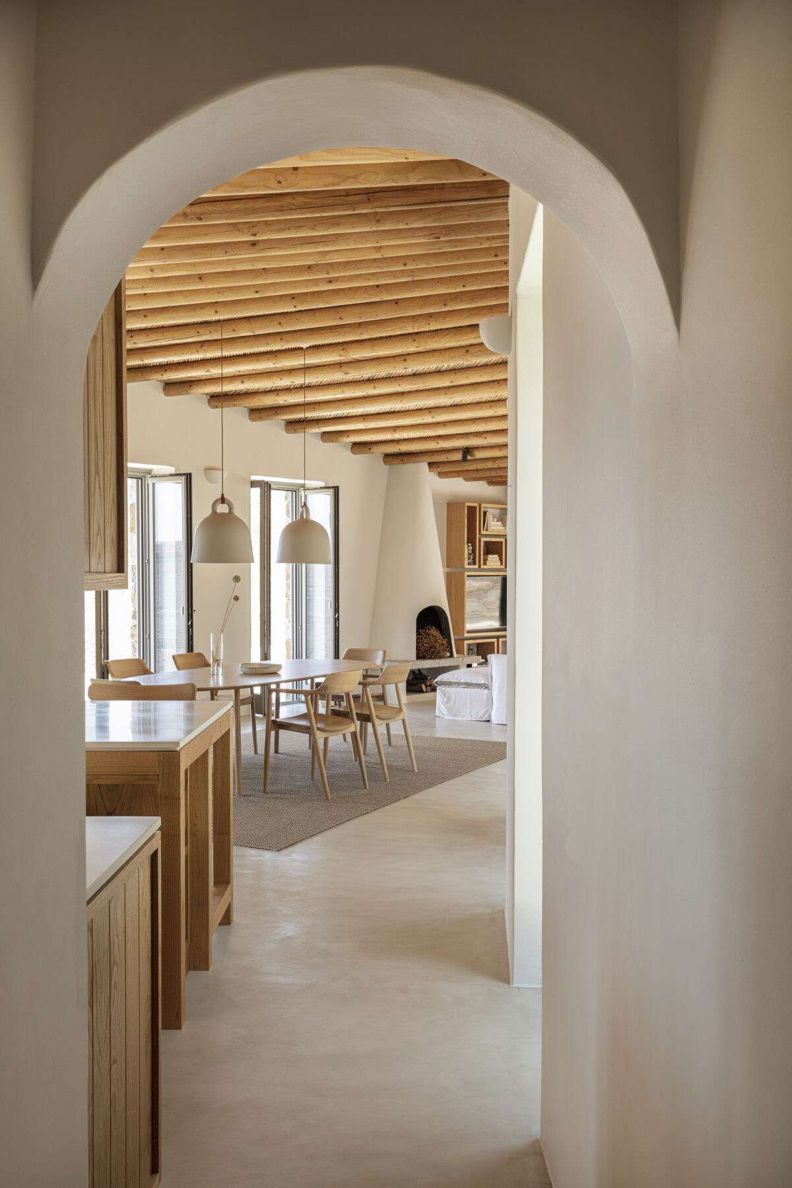
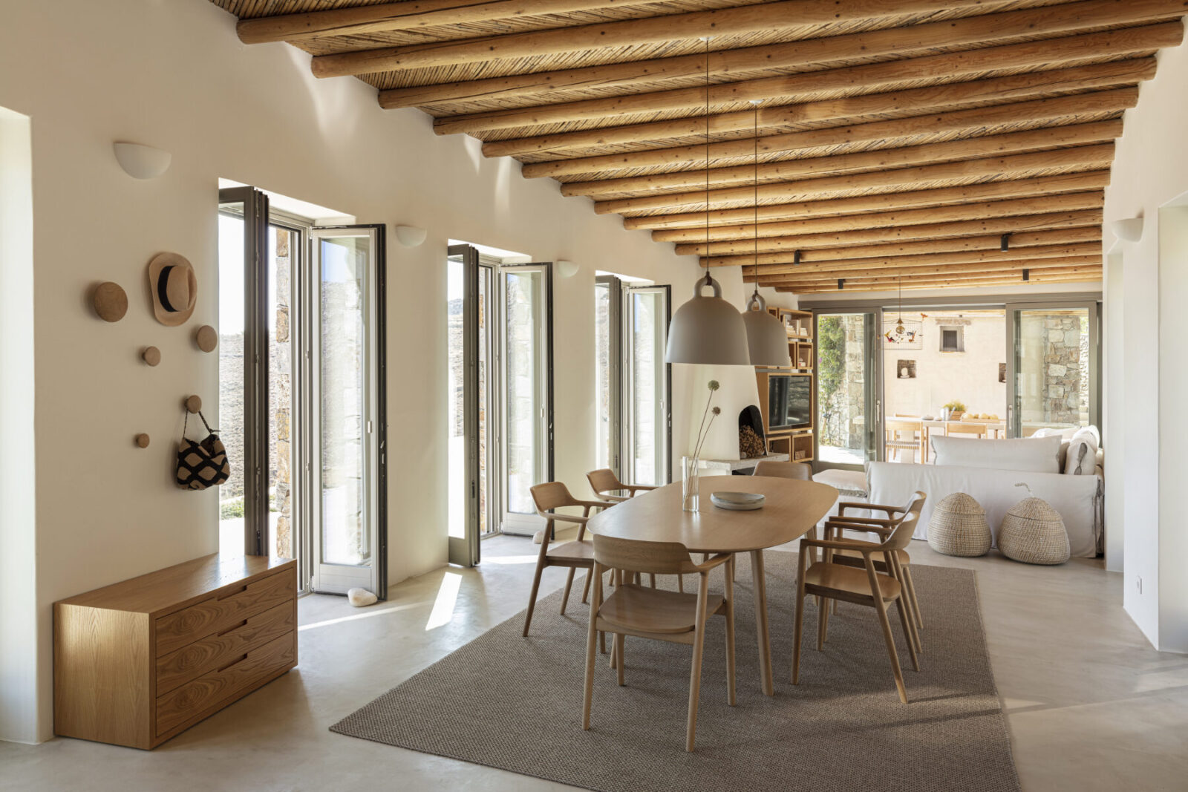
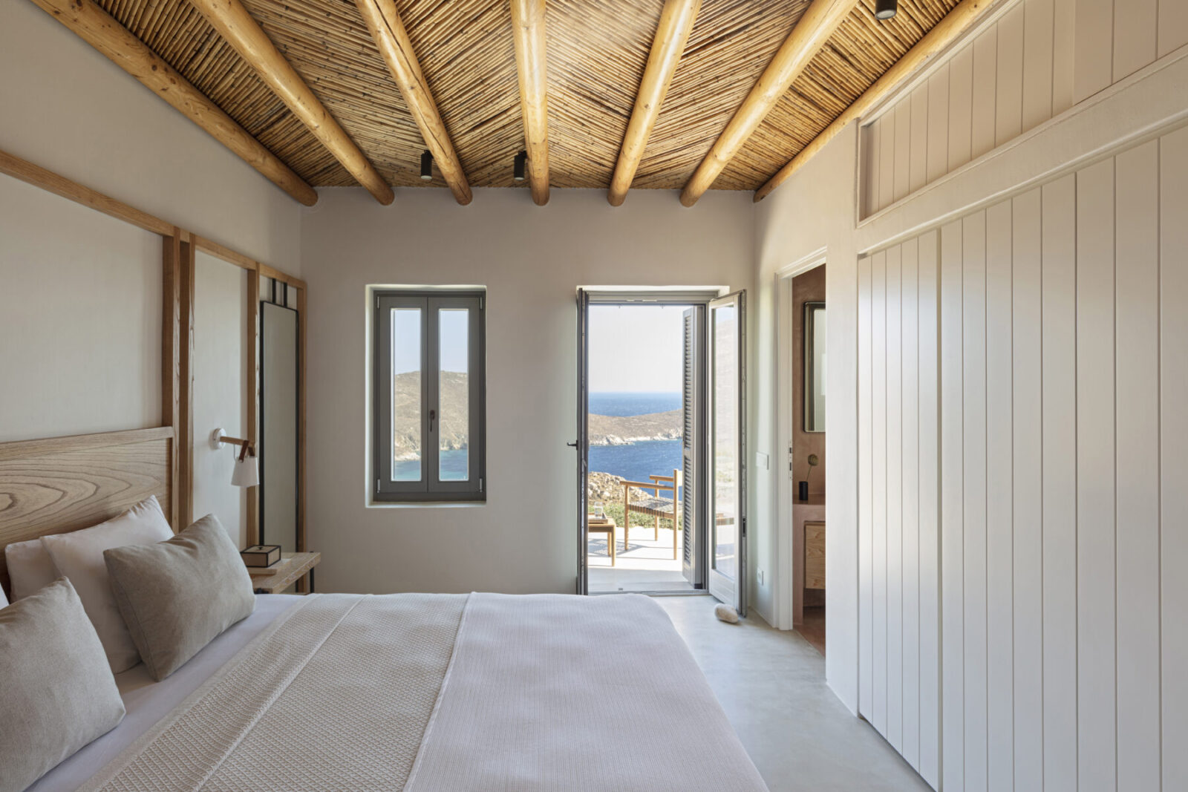
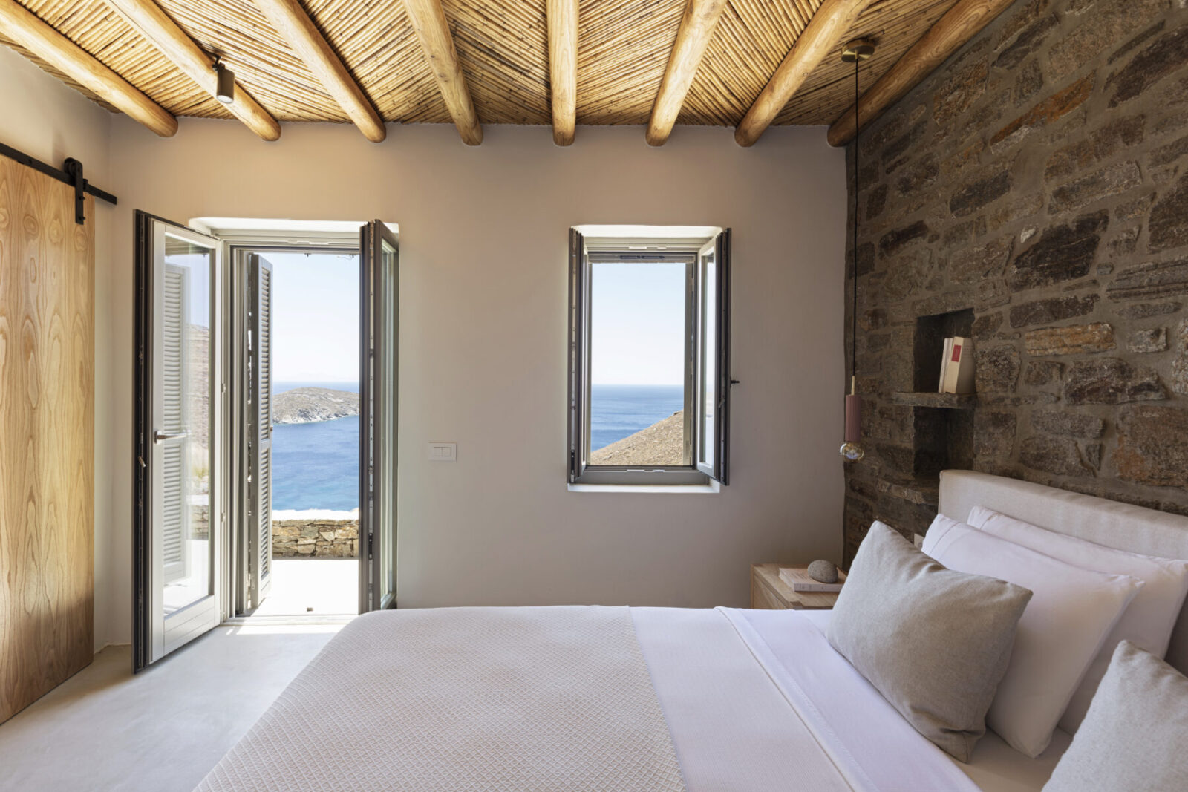
Η συνέχιση της πλαγιάς επάνω στο δώμα γίνεται με εξαιρετικά ομαλό τρόπο. Μάλιστα η χωμάτινη επιφάνεια του δώματος έχει ελαφρά καμπύλη (δεν είναι επίπεδη) και αυτό την αφομοιώνει ακόμα περισσότερο με το τοπίο. Αν εξαιρέσει κανείς τις βατές επιφάνειες (βεράντες και αίθριο) όλο το υπόλοιπο κτίριο θα είναι αόρατο από την επάνω πλευρά του γεωτεμαχίου και από το δρόμο.
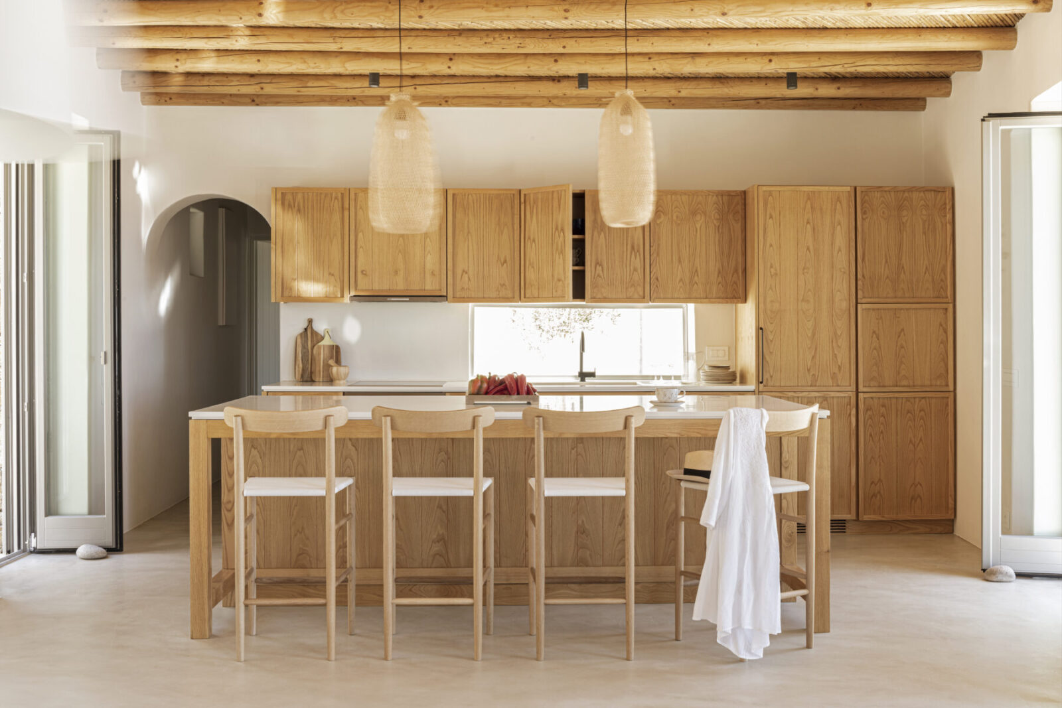
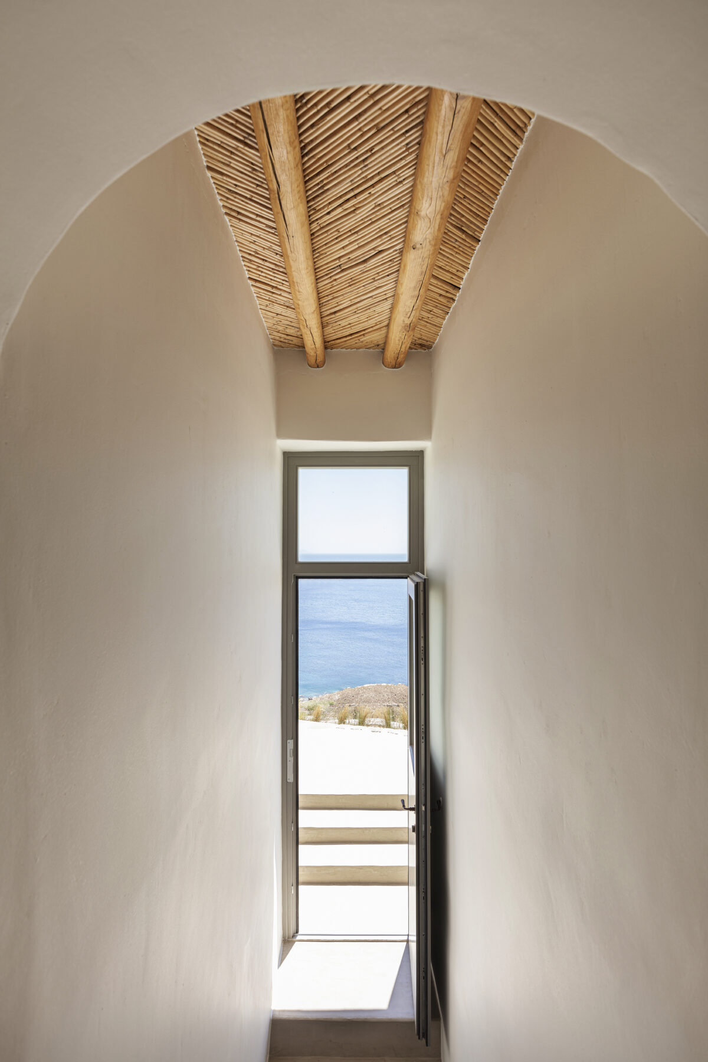
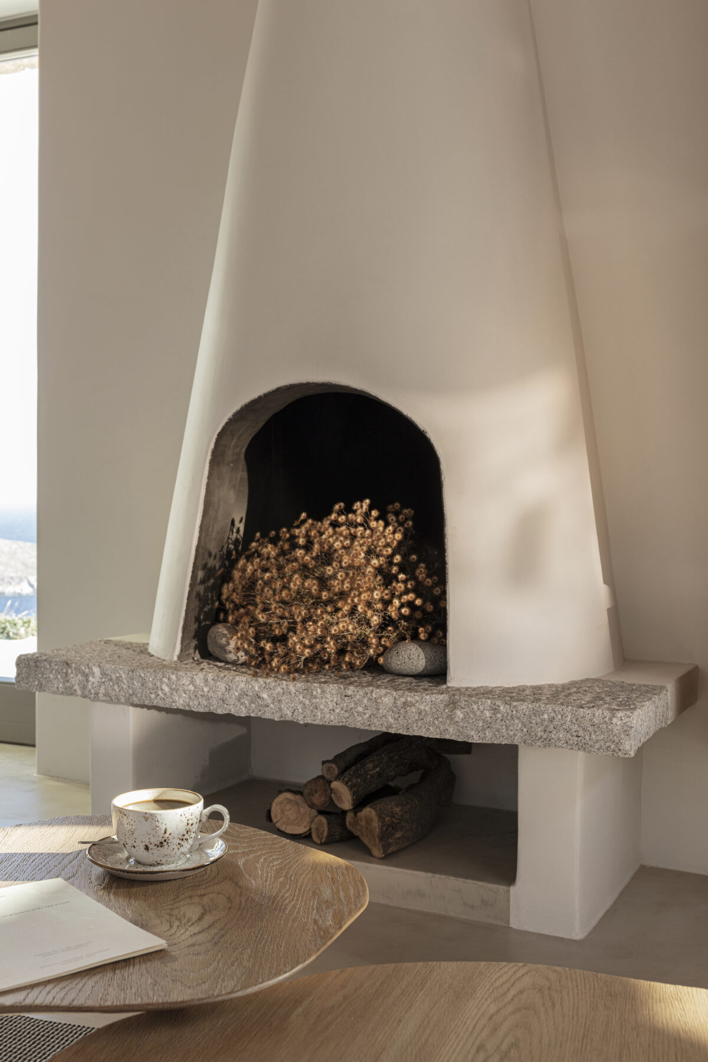
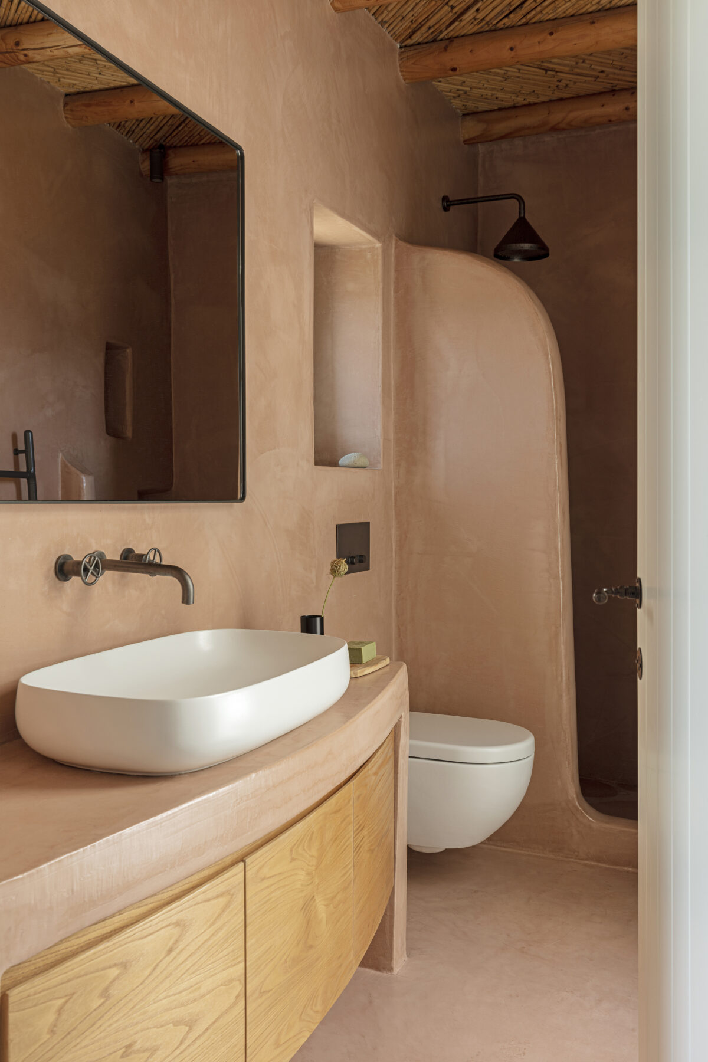
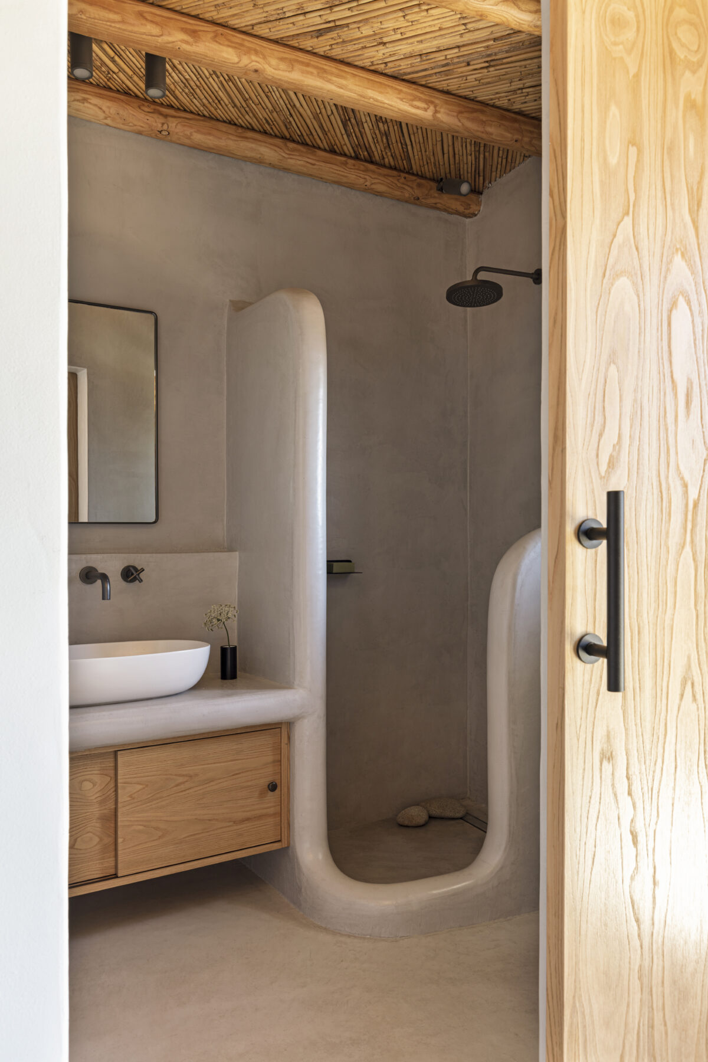
Drawings / Σχέδια
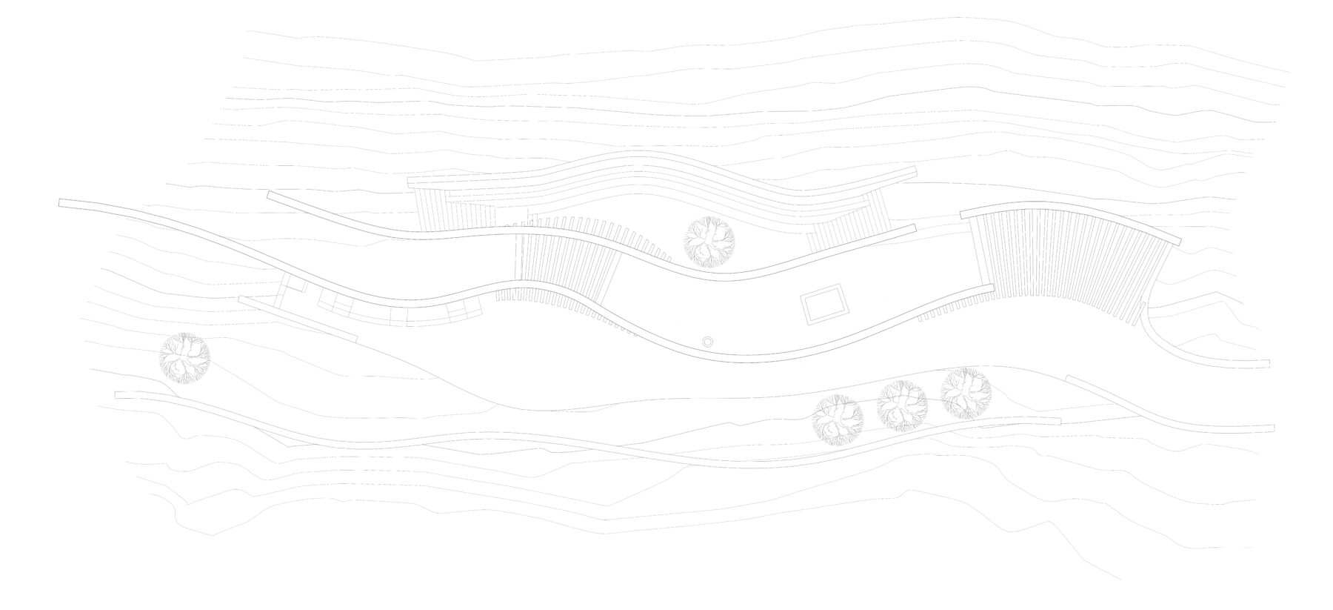
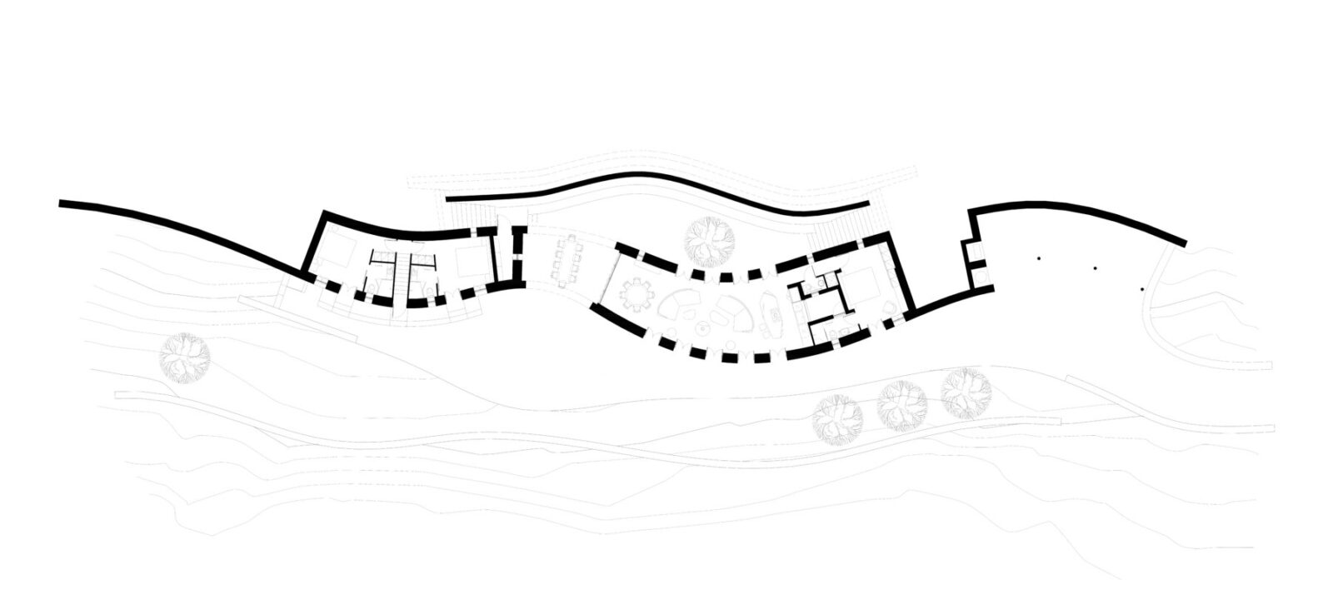
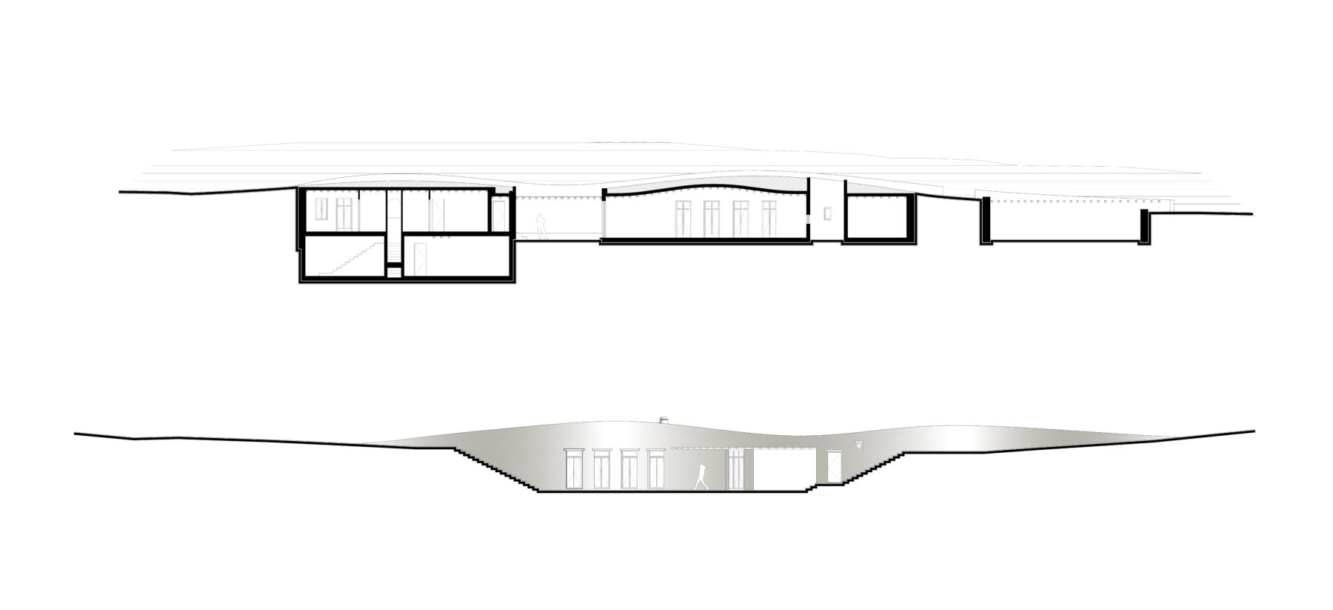
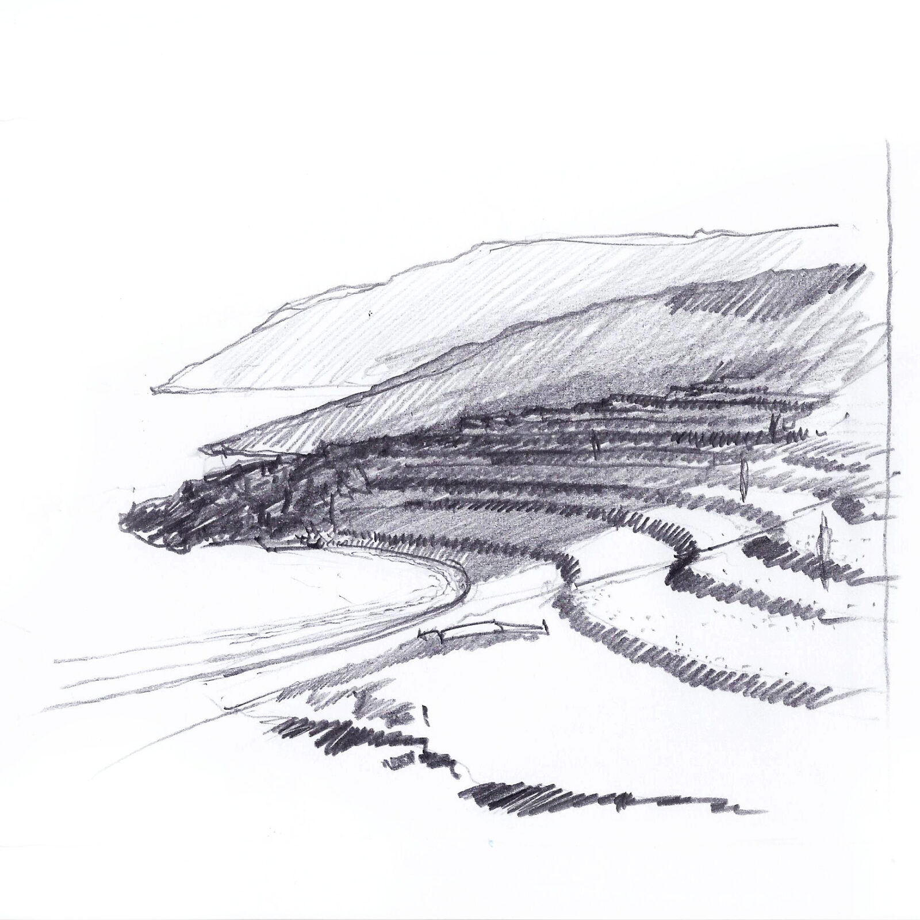
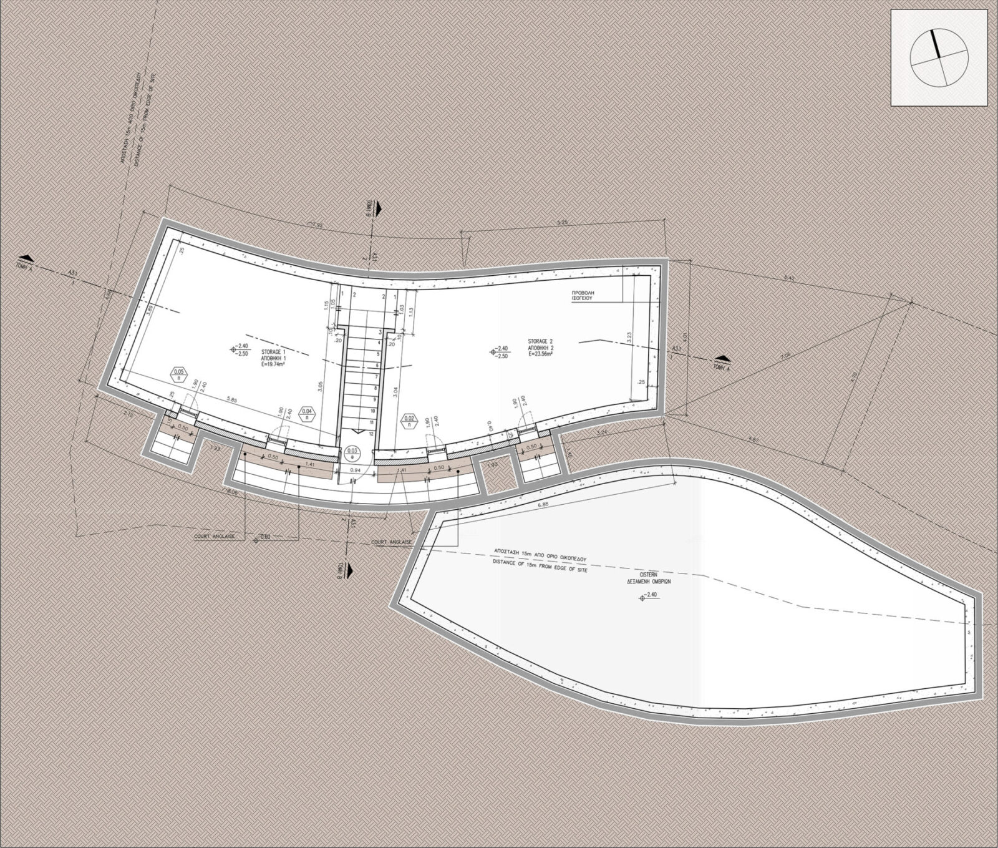
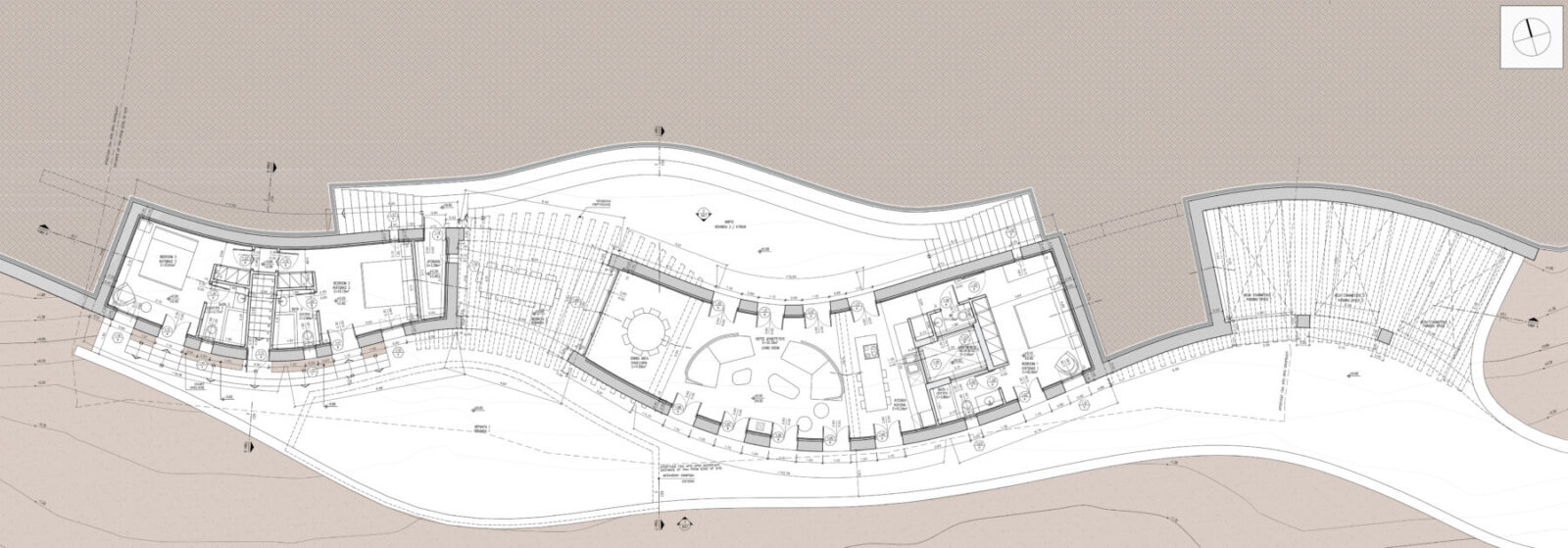
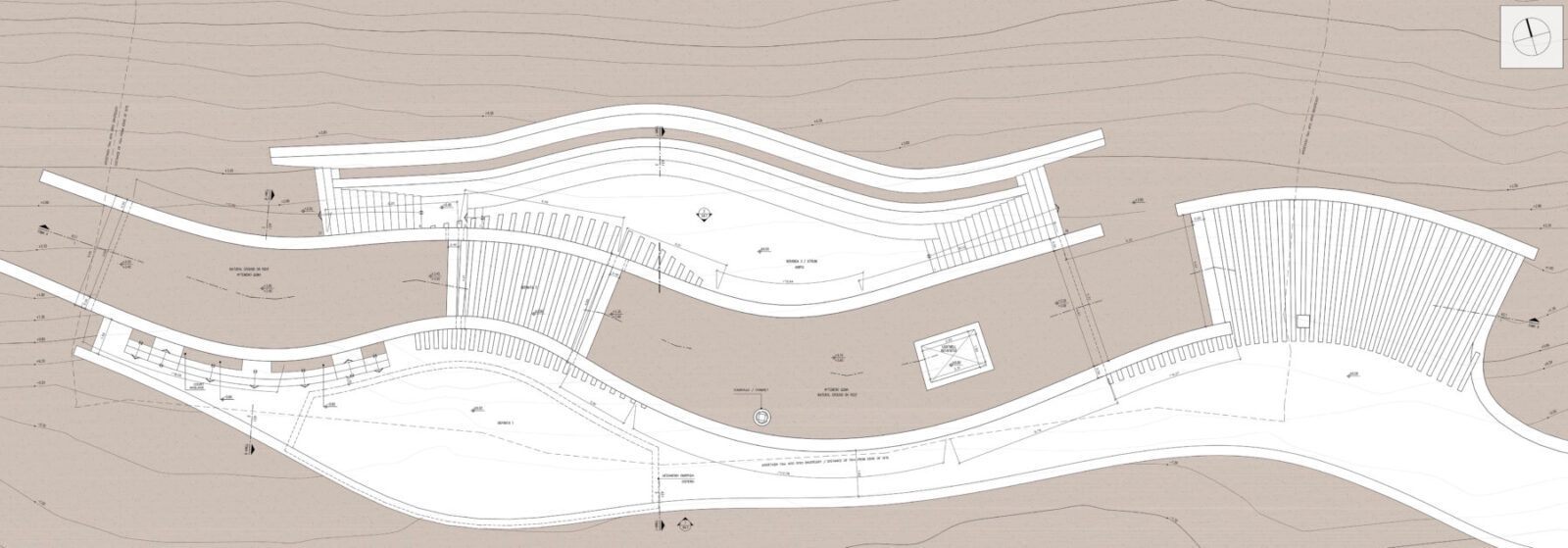

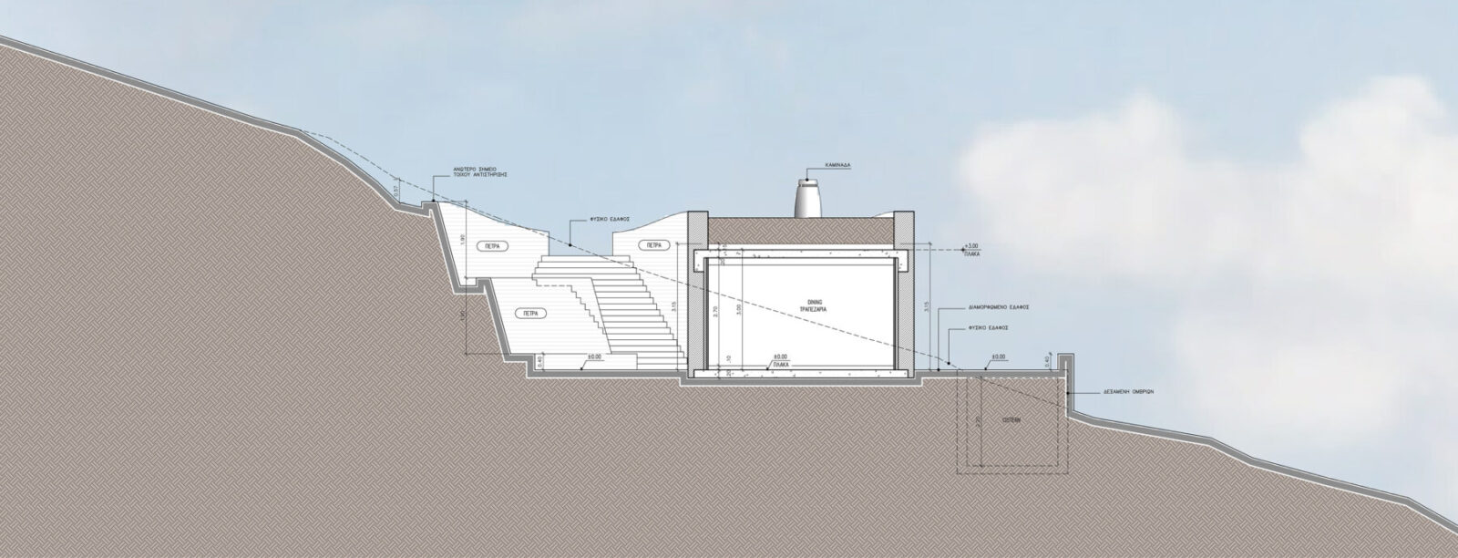


Στοιχεία έργου
Τίτλος έργου Xerolithi
Τυπολογία Εξοχική κατοικία
Πρόγραμμα Κύρια κατοικία (115τ.μ. με σαλόνι, τραπεζαρία, ανοιχτή κουζίνα και υπνοδωμάτιο), Ξενώνας (65τ.μ. με δύο ανεξάρτητα υπνοδωμάτια), Υπόγειο (65τ.μ.)
Τοποθεσία Καλό Αμπέλι, Σέριφος, Κυκλάδες
Έτος ολοκλήρωσης 2019
Αρχιτεκτονική μελέτη Sinas Architects | Γεώργιος Σίνας, Αρχιτέκτονας Μηχανικός Α.Π.Θ, MArch SCI-Arc
Συνεργάτες Μαρία Μαμούρα, Αρχιτέκτων Μηχανικός Ε.Μ.Π., MSc AAC – Bartlett UCL
Interior design Όλγα Κτενά, Αρχιτέκτονας
Styling Ανέστης Μιχάλης
Φωτογραφία Γιώργος Κορδάκης
Check out, also, White Spirit, a Cycladic country house by Sinas Architects, here!
Δείτε, ακόμα, την εξοχική κατοικία White Spirit στις Κυκλάδες από το γραφείο Sinas Architects, εδώ!
READ ALSO: Casa Witiza by Beatriz Alés Atelier reconfigures the interior of a historic building in Madrid