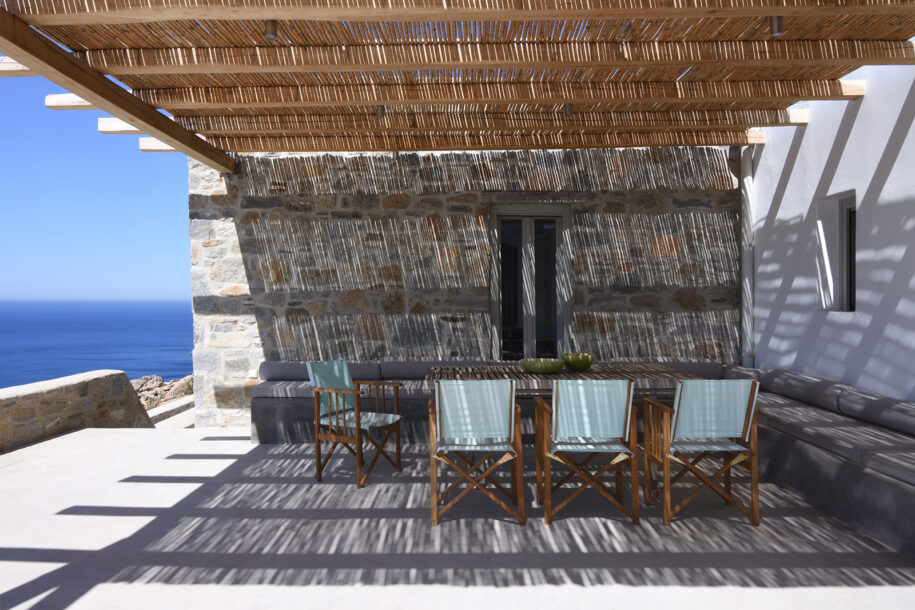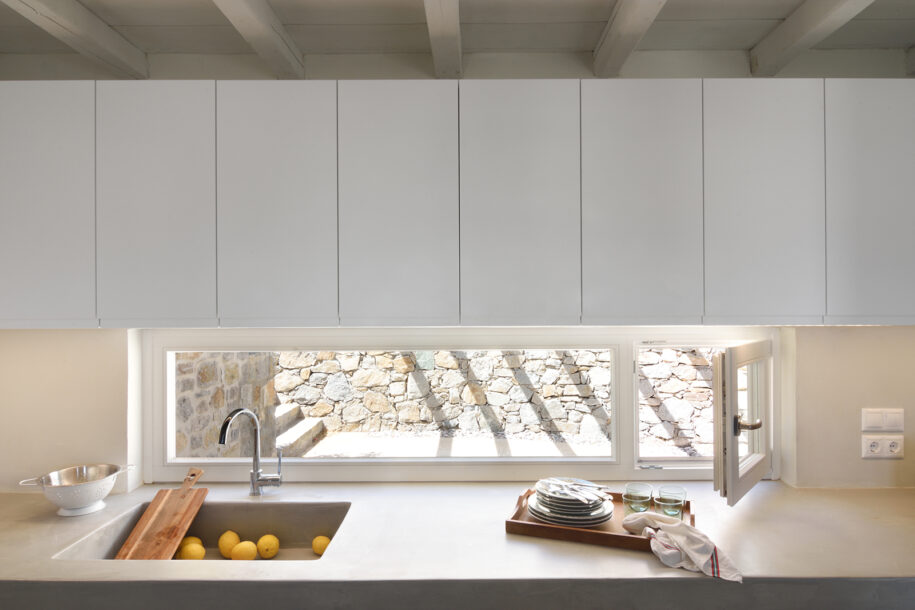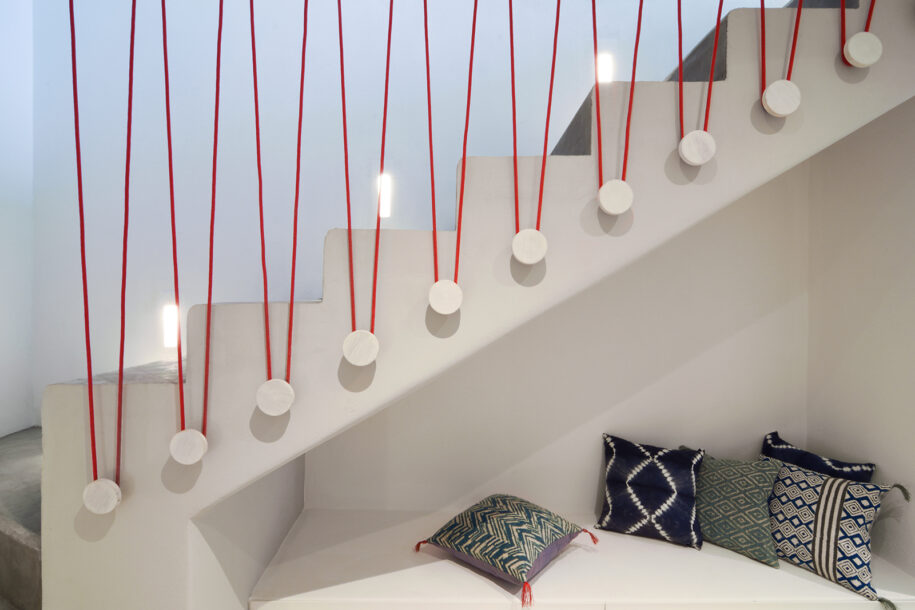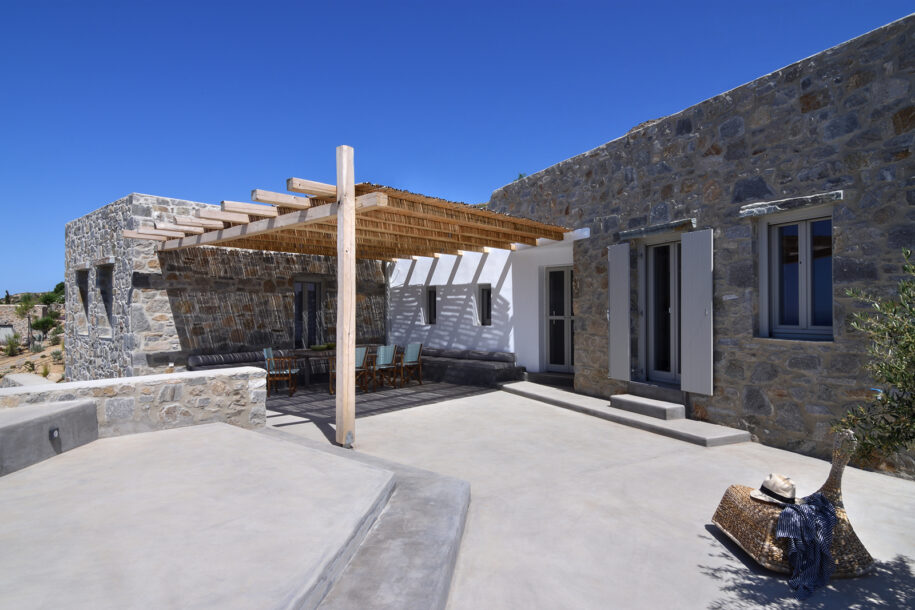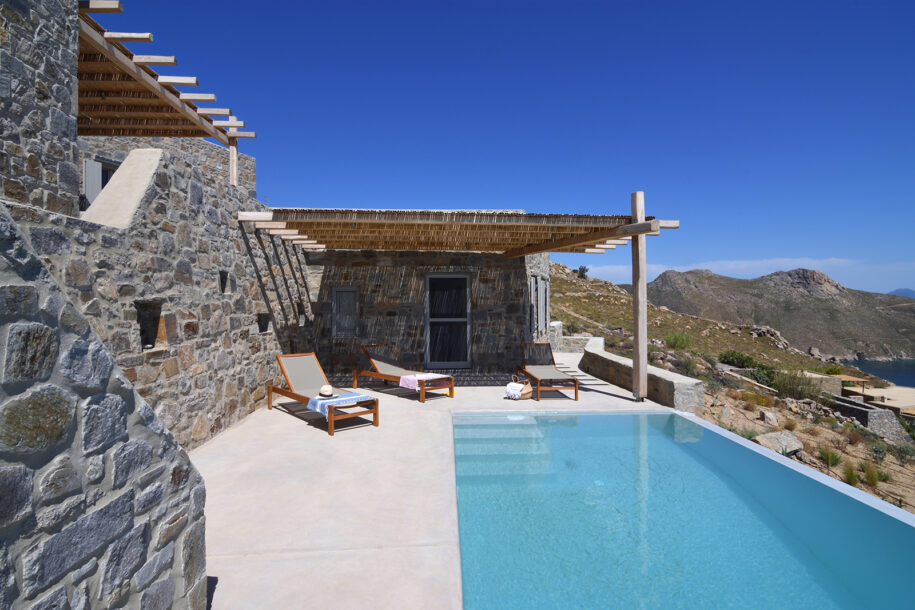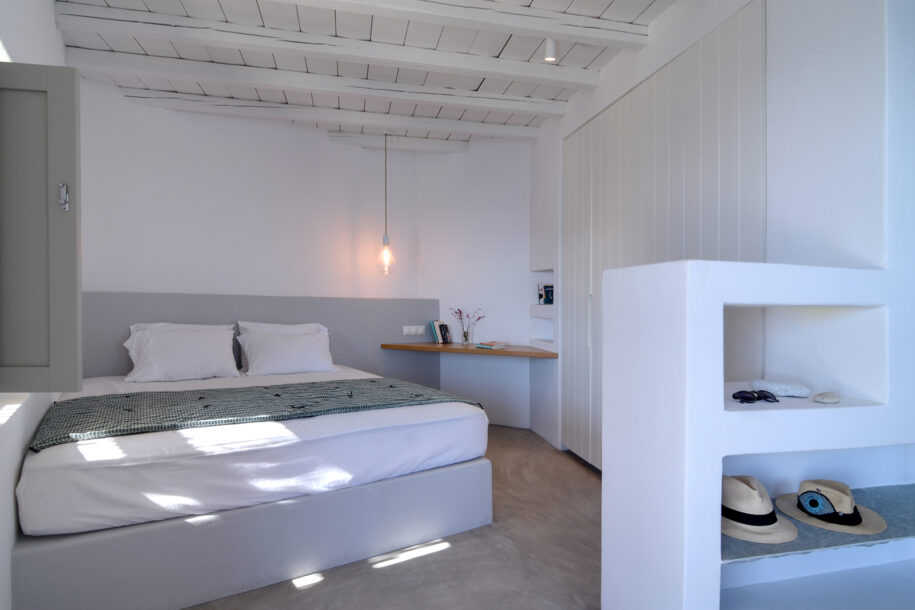Sinas Architects designed a Cycladic country house located on a hillside with intense rock formations that is only soothed thanks to its direct contact with the sea.
-text by the authors
The shell of the house is made of stone, so as not to create intense contrasts with its environment and rather to merge with it.
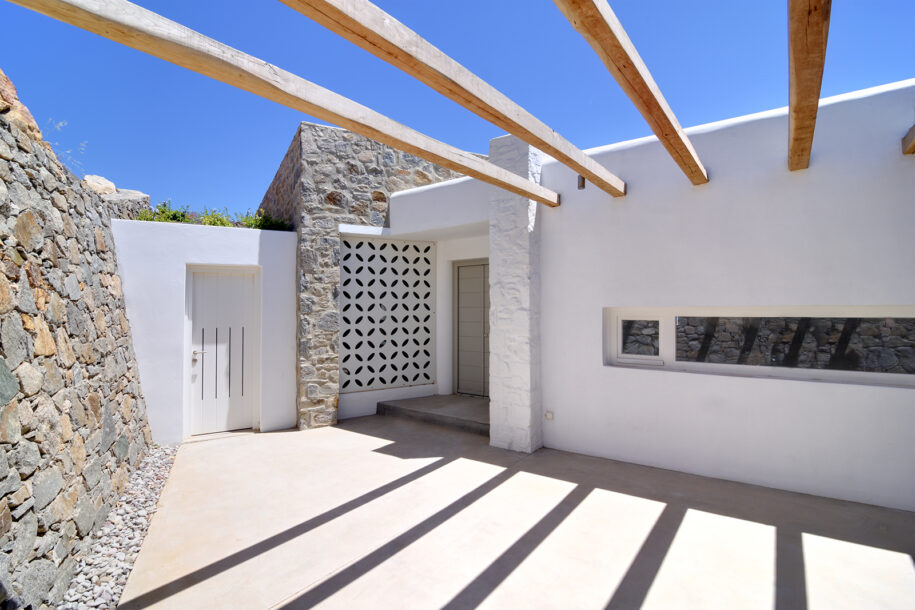
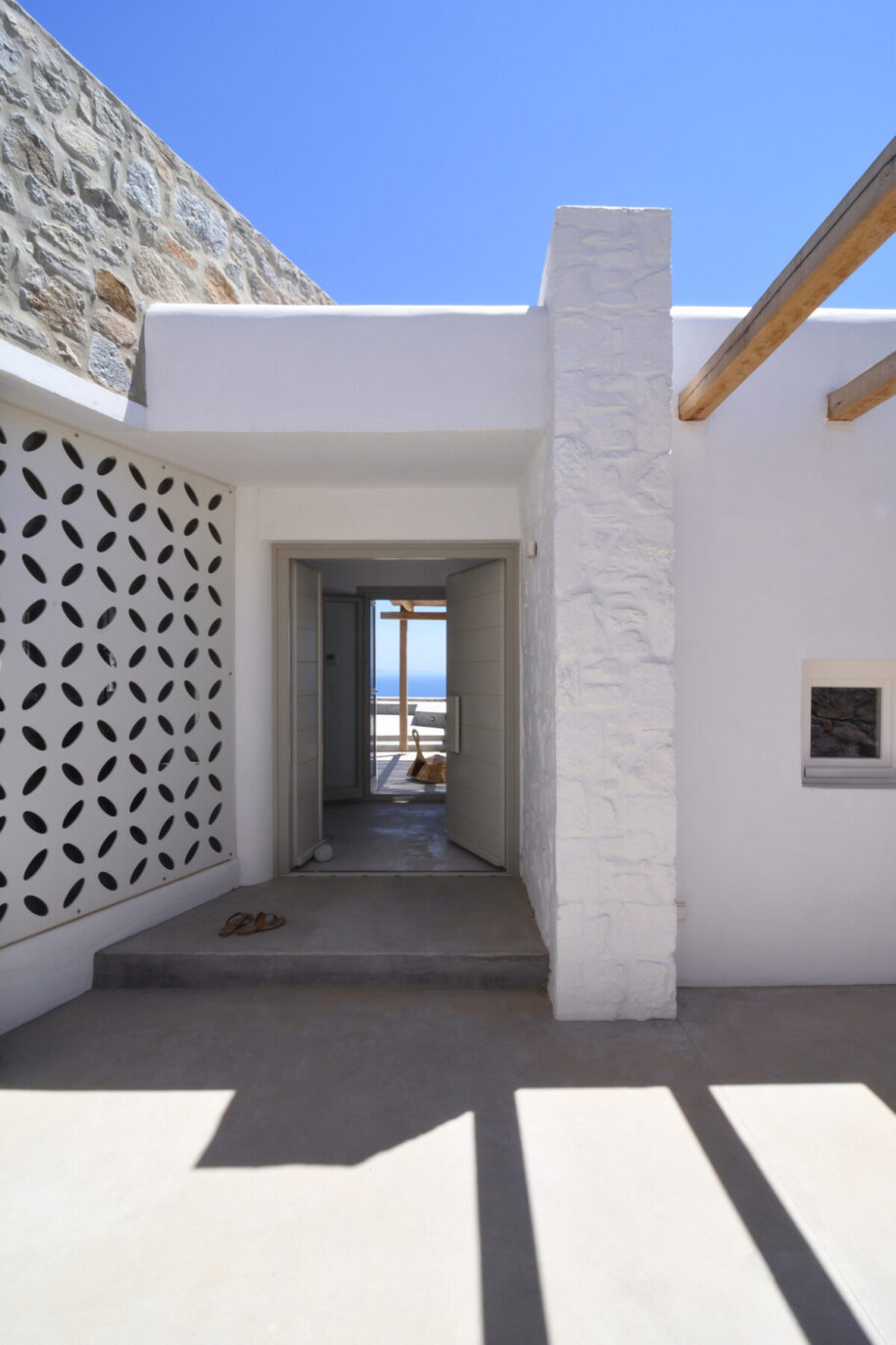
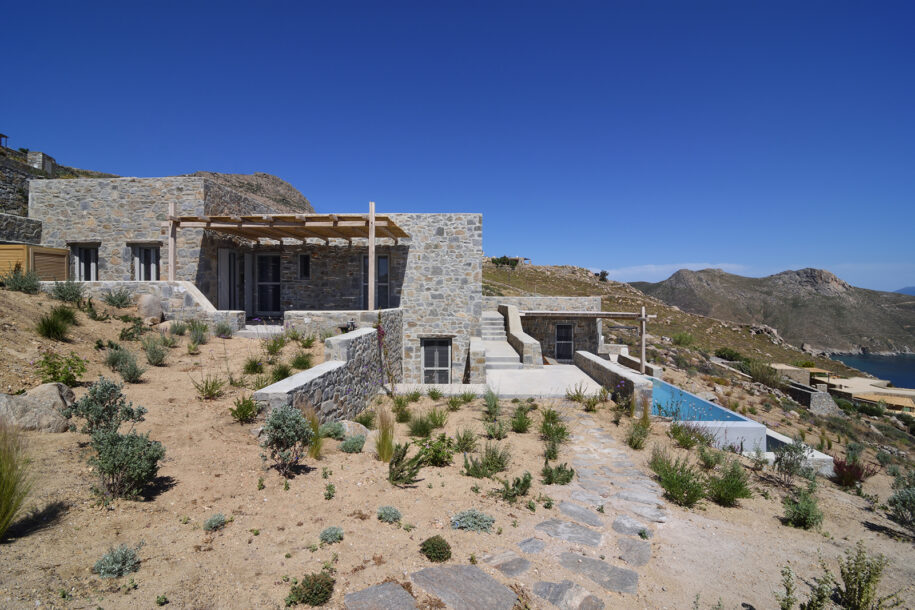
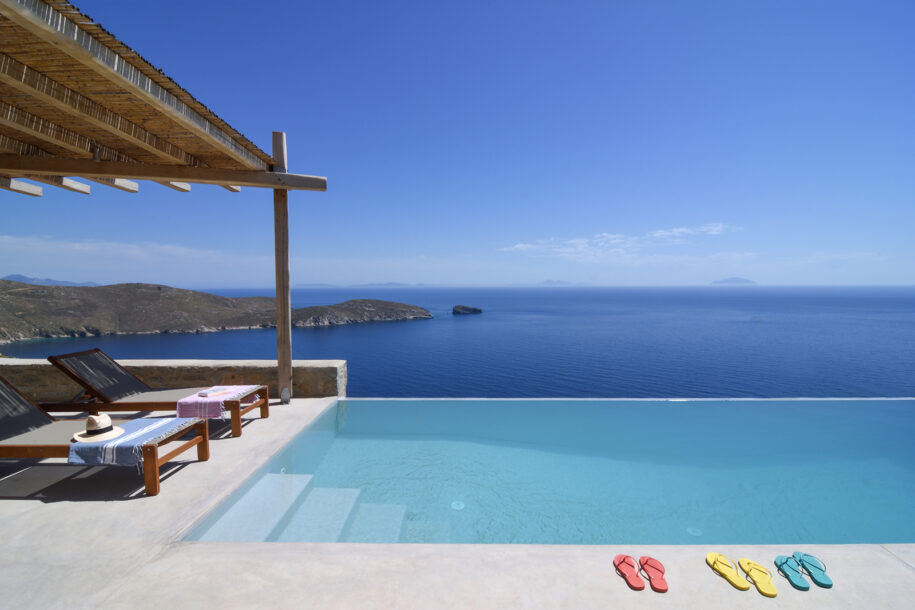
The inside of the house, its “spirit”, is exclusively white.
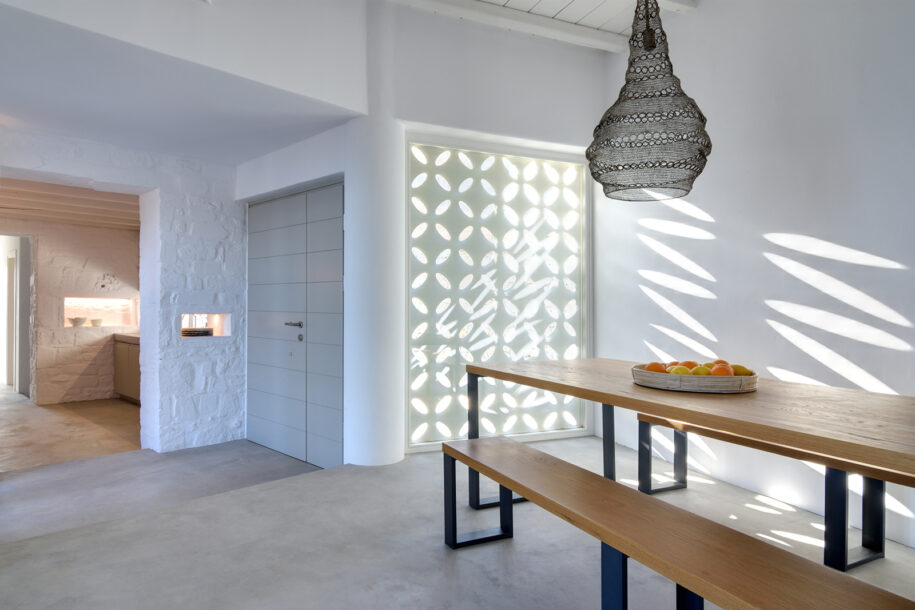
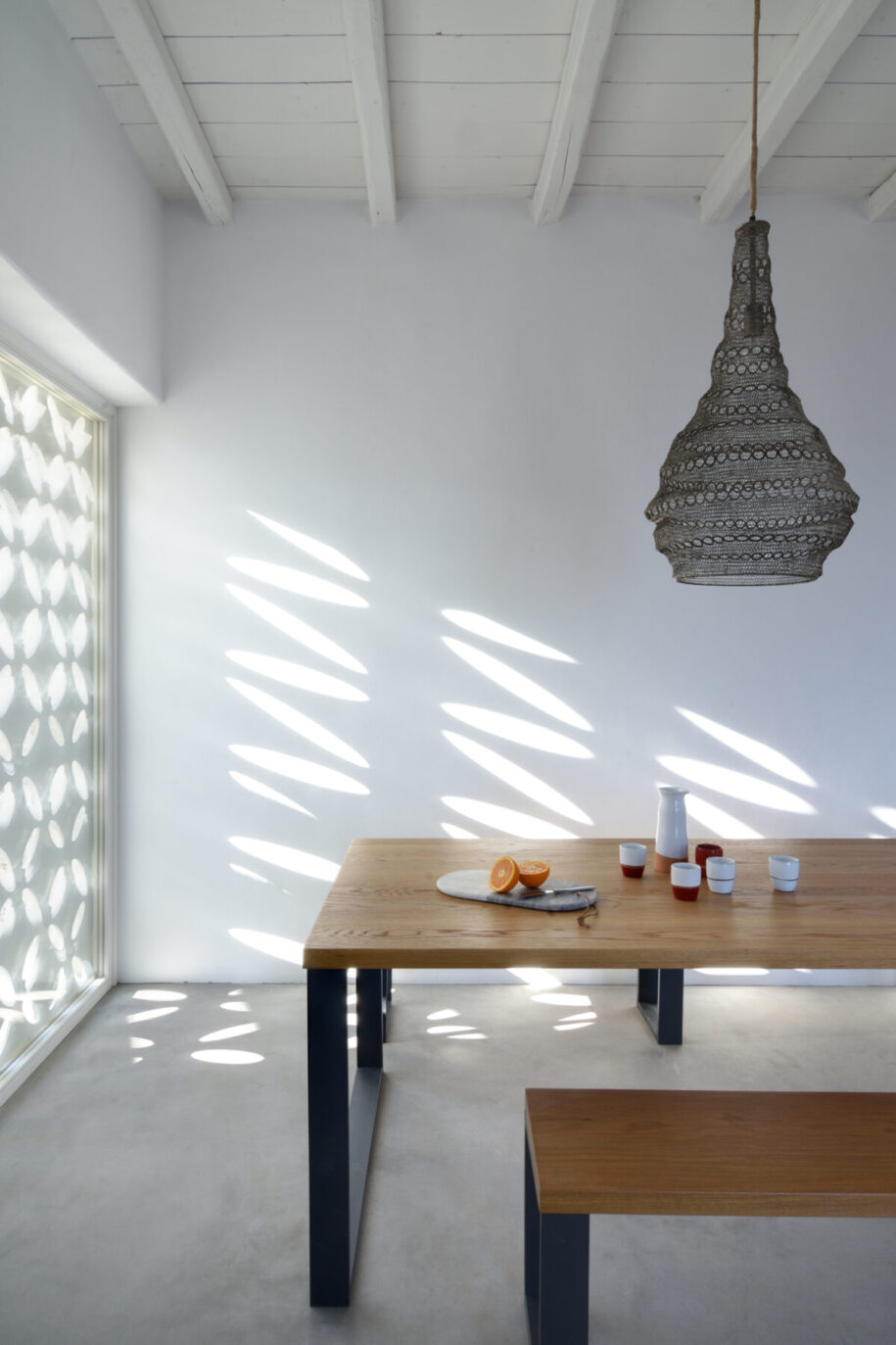
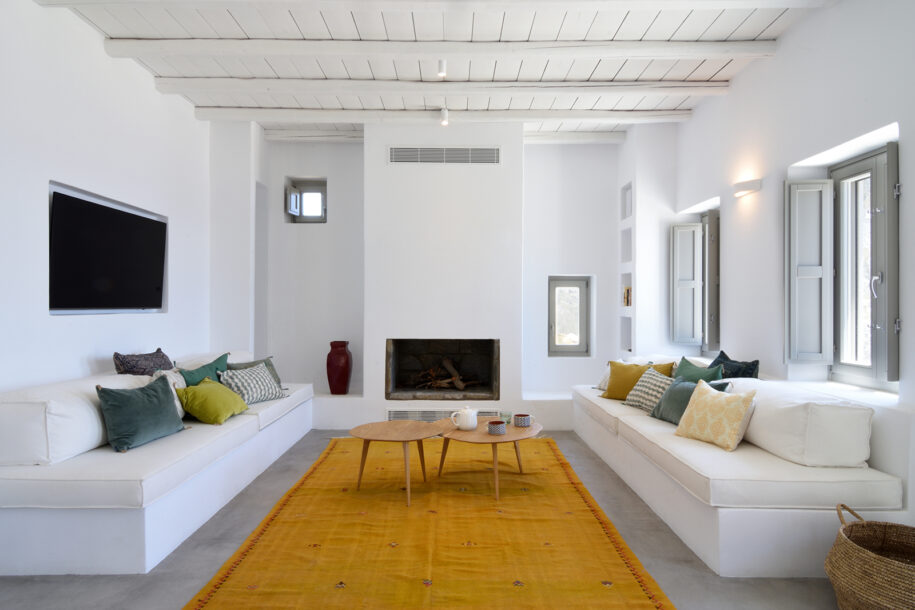
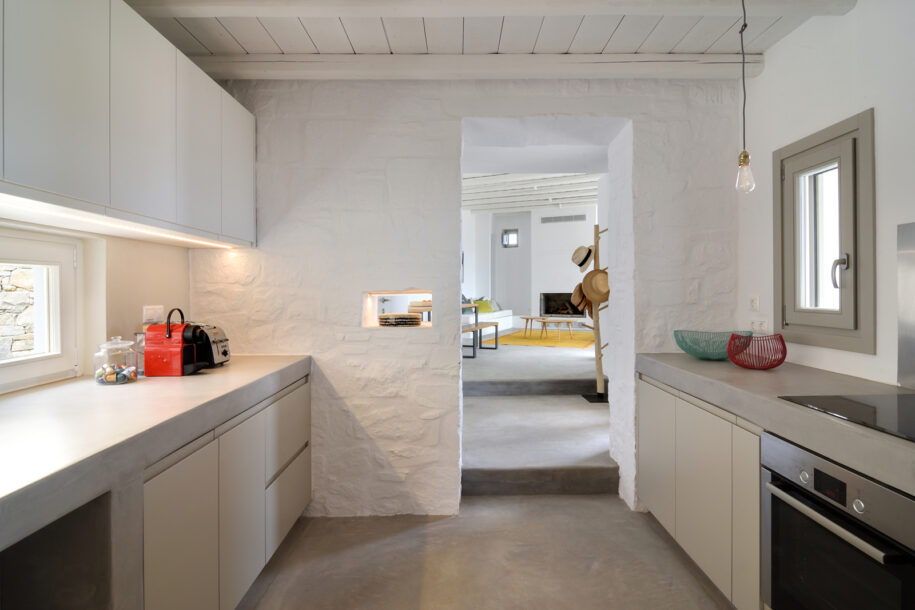
This aesthetic choice finds a few creative appearances on the exterior. The house, with a surface of 180m2 is functionally divided into two sections: the main house and the guesthouse, located at a lower level. This choice arises from the need to divide the greater volume into smaller ones, but also to make the guesthouse independent and private. The roof of the guesthouse functions as a large balcony that extends beyond the main terrace overlooking the big blue.
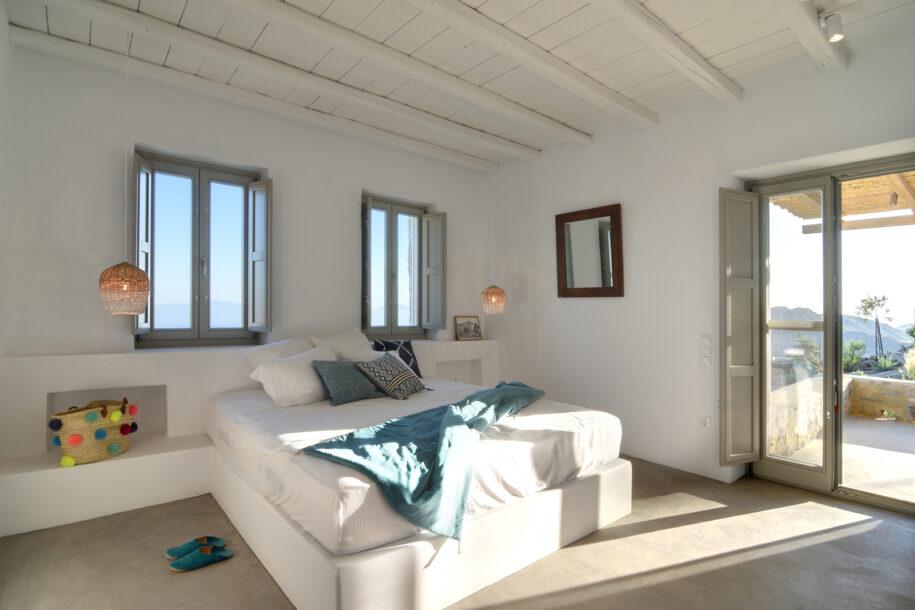
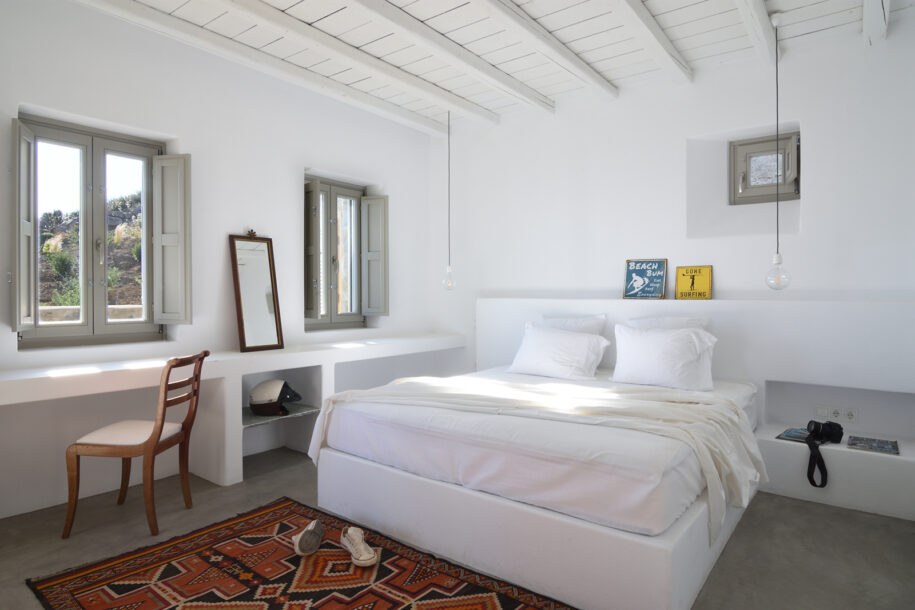
The combination of the common island structural and morphological elements, such as stone, cement, bamboo, natural wood, wall niches and extrusions along with a colorful and simple decoration creates a traditional yet contemporary atmosphere.
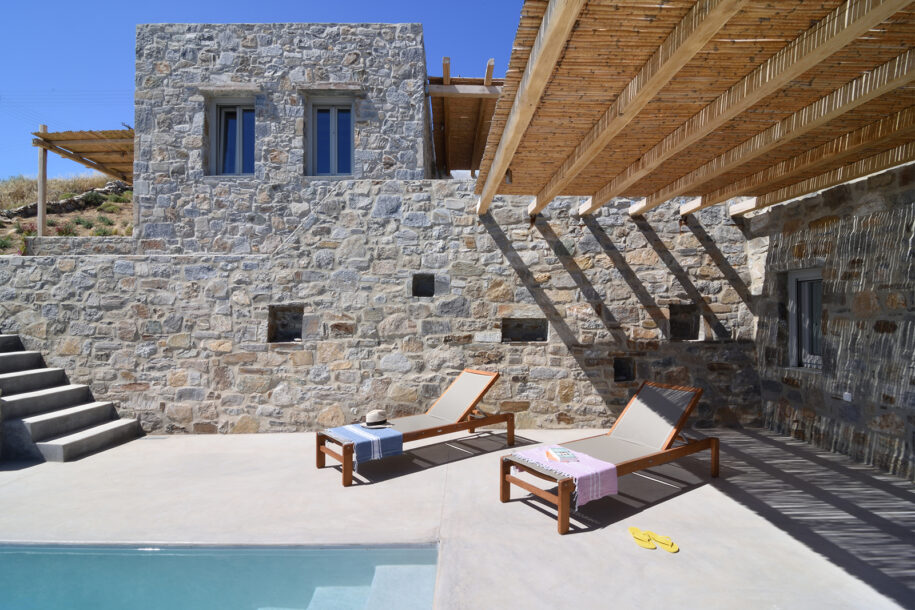
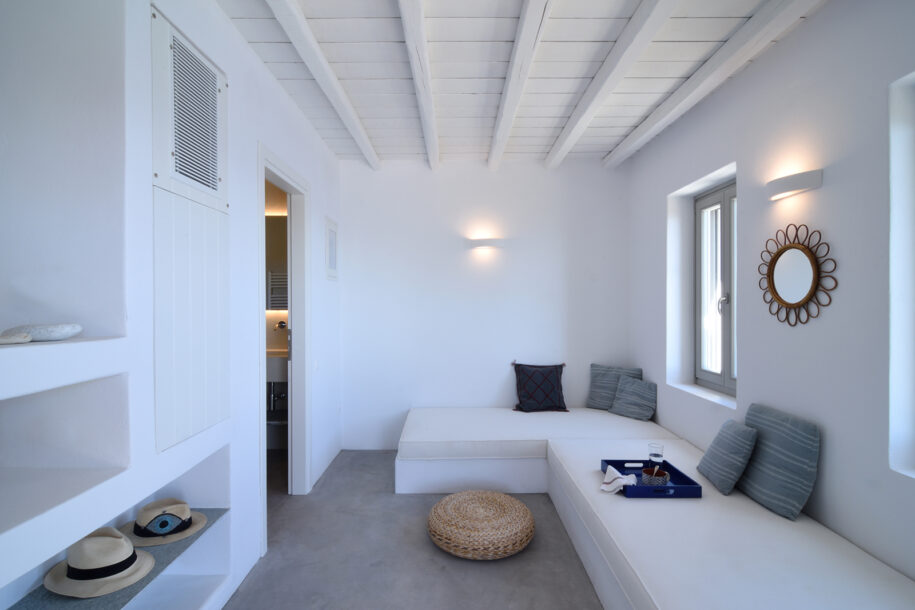
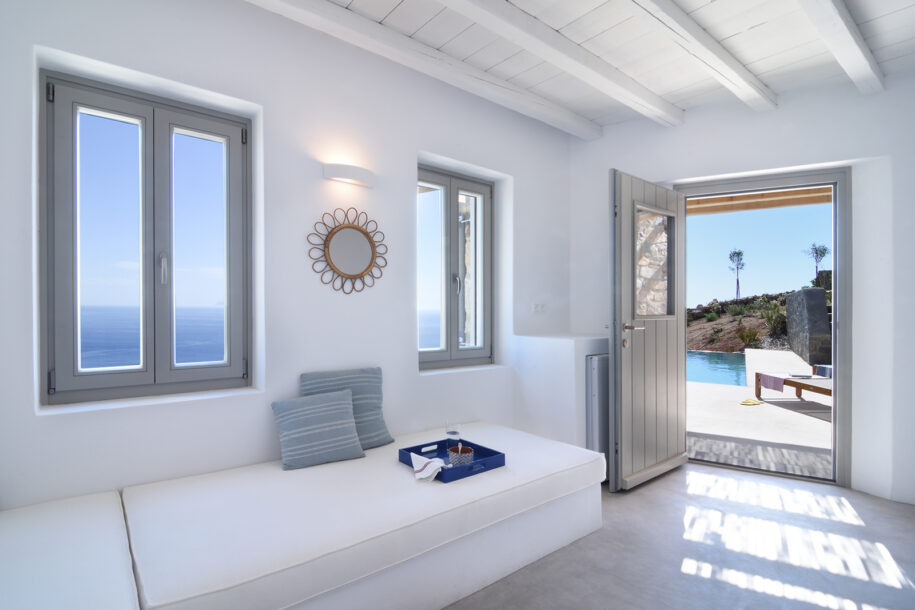
Facts & Credits
Project title White Spirit
Location Cyclades, Greece
Design Sinas Architects – George Sinas, Architect AUTH, MArch SCI-Arc
Collaborators Maria Mamoura, Architect NTUA MSc AAC – Bartlett UCL
Construction details George Sinas
Construction Concept Construction (P. Apostolakis, A. Stamatelos)
Photography I&O Photography – Olga Nikolaidi
READ ALSO: Archisearch Talks: Margarita Boulaki - Podcast Recap
