Saradar Collection is an initiative built around a private collection with a public mission to preserve, study, and share modern and contemporary art from Lebanon. To date, the collection contains over 200 artworks by more than 40 artists dating from 1917 until today and includes a range of mediums such as work on paper, painting, photography, video, installation, and sculpture. Artworks in the collection are primarily by Lebanese artists but the collection also includes regional and international artists with ties to Lebanon.
The Saradar Collection competition was on an invitation-only basis. Eight Lebanese architects were invited and four architects were shortlisted on the basis of their portfolio.
-text by Maroun Lahoud
In a country disputed by its history, the ambition of the Saradar Collection to preserve, study and share Lebanon’s art, an undeniable witness from the past and the present, is a noble cause for all the nation.
Architecture, the permanent and visible gesture par excellence, must find the right way to crystallize this commitment, place it in time and imbibe it with emotions to anchor it in the collective memory.
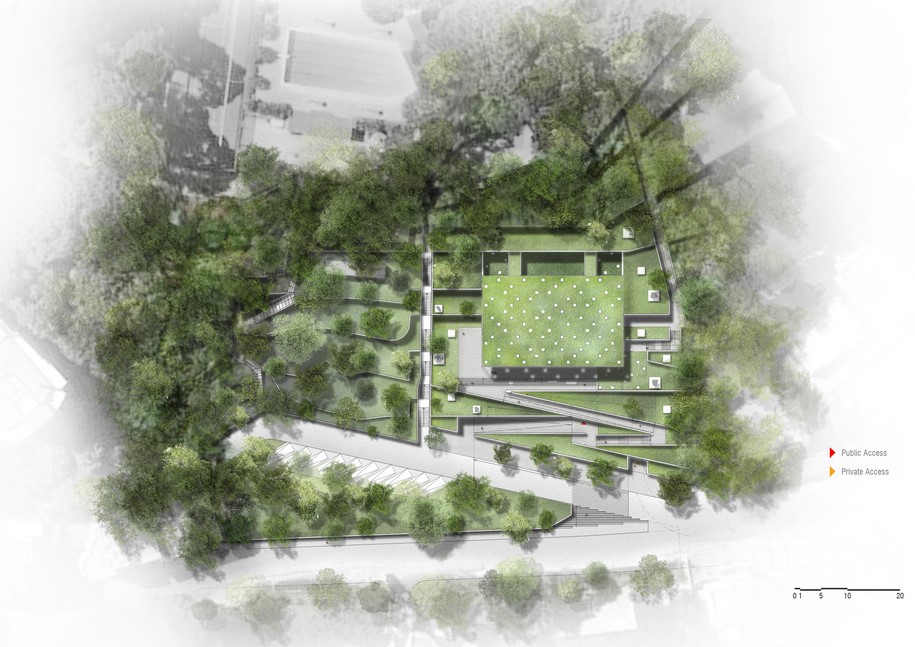
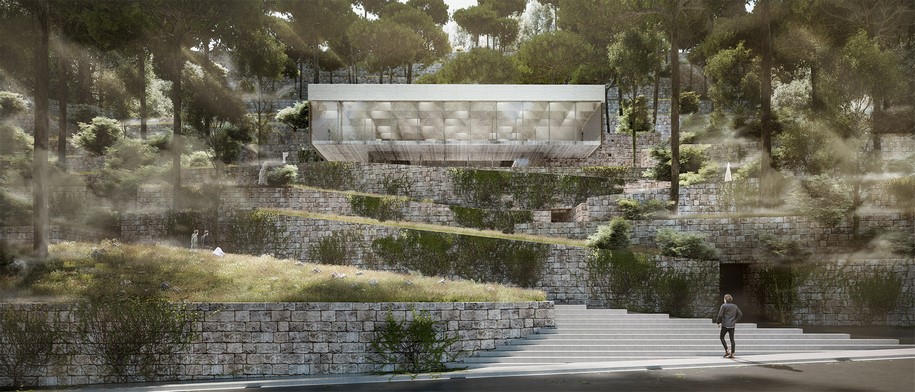
The intervention site is located in Mar Shaaya, a green lush region in the Metn, about twenty km from Beirut. It is a delicate intertwining of shadow and light, earth and sky, terraces of culture and umbrella pines, emblematic features of the region’s landscape.
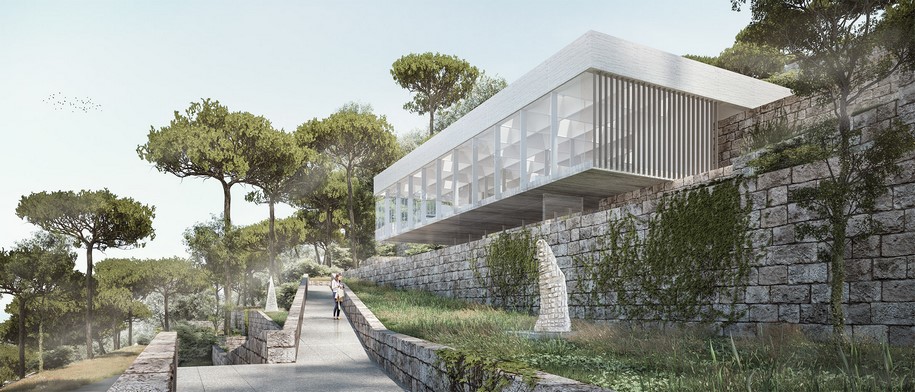
The project aims to capture the exact same natural situation, and infiltrates it to the interior, to fundamentally integrate the Saradar Collection into the landscape heritage of Mount Lebanon.
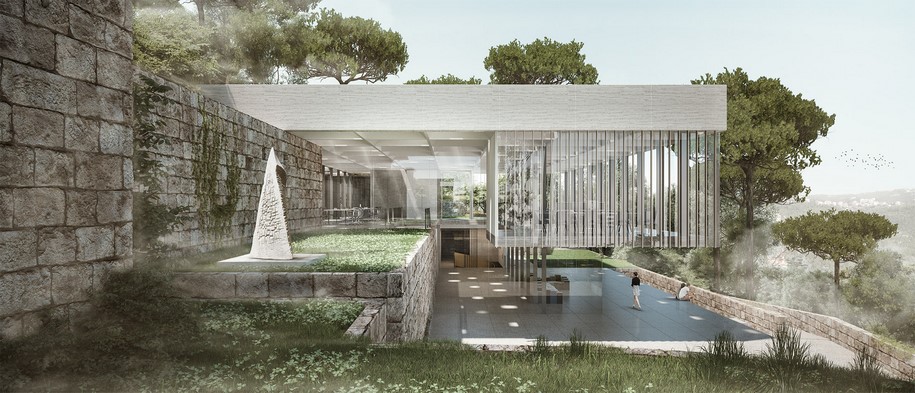
The program takes its roots into the entrails of the earth. It develops the Open Storage on four levels with great flexibility, carefully hermetic to the elements of nature, to assure optimal conservation conditions for the artworks. A disposition that engages the visitor in an initiatory journey, a confidential experience, almost archaeological, through 100 years of the Collection’s artworks.
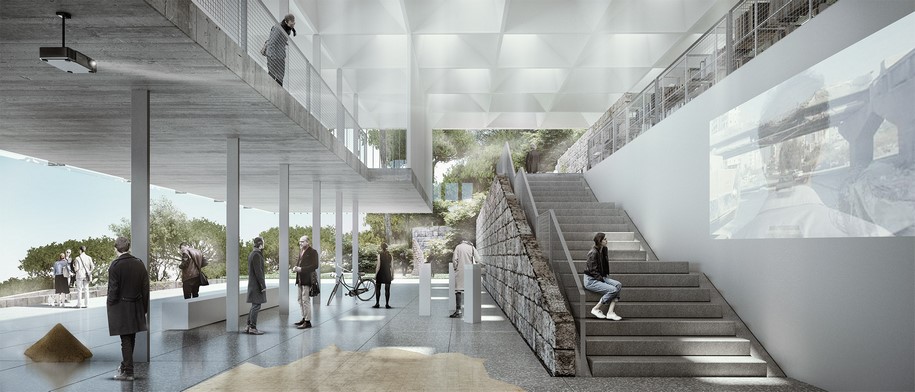
On the surface, nature is reproduced as if to better conceal and/ or protect the artworks. We live the site through its topography, its nature, its materials, its proximity to the Saradar villa built by Karol Schayer, and its distant views towards the hills of Dahr el Sawan. The pre-existing stones of the terraces are reused to transform not only the site into a place, but also the place into a site, thus perpetuating its history; Henceforth, it is now an integral part of the Saradar Collection.
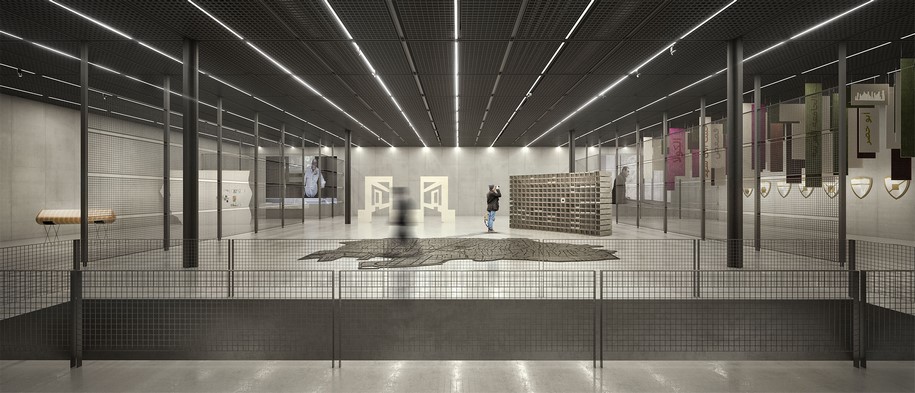
A simple volumetric shifting multiplies the transversal views, and especially the appropriable spaces, of meeting and exchange, between researchers, administrative team, artists and public.
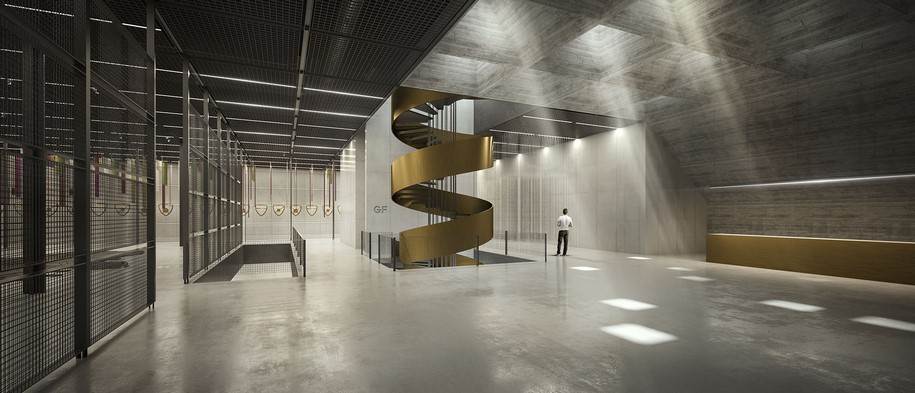
A fragment of ground is delicately placed on the whole. Cladded with white Travertine, a rock formation with a lively aspect, it distinguishes the event in the topography. Pierced by innumerable light wells, it impregnates the interior with a natural, filtered and changing light, thus materializing the original emotion felt on the site, an incessant waltz between shadow and light.
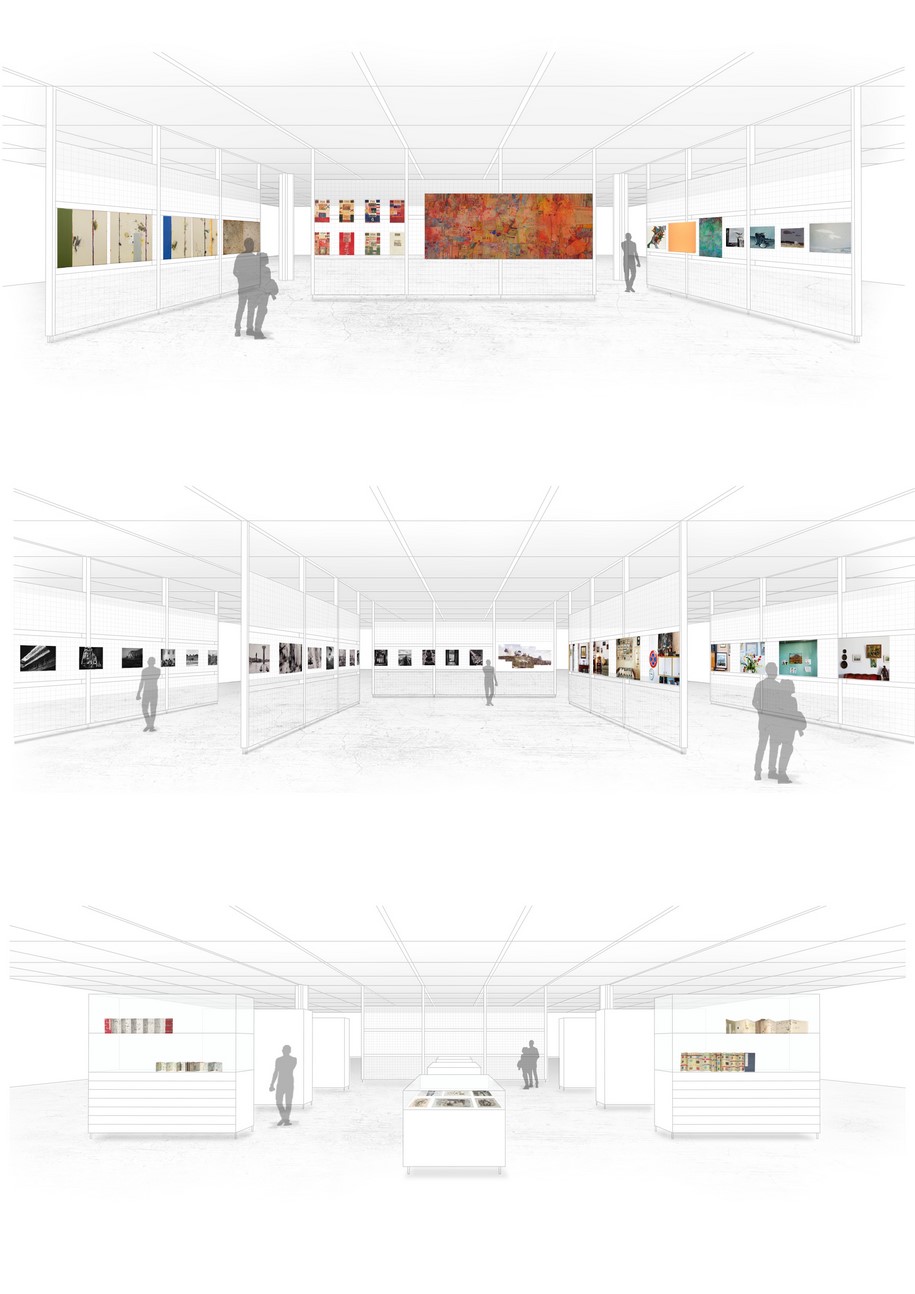
A pedestrian promenade sculpts the topography of the site by both prolonging the guiding lines of the neighboring terraces, and respecting the construction regulations. Punctuated with sculptures, it exhibits the 30m difference in level with a sequence of ramps and stairs. In its midst, a large panoramic terrace, an “Agora”, blurs the boundary between interior and exterior, and sets the emergence of the Saradar Collection in its scenery.
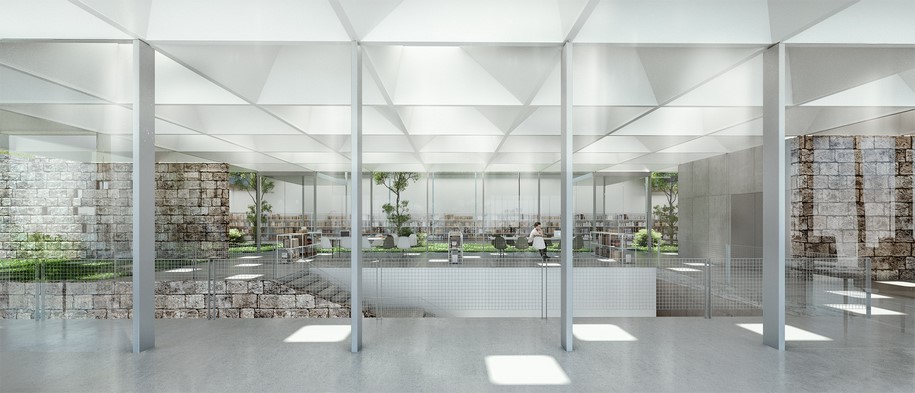
It is a fundamentally contextual project, which draws its identity from its inherent adaptability, both natural and programmatic: It transforms the terraces of culture into culture in terraces. A project that reflects the Saradar Collection’s image: impregnated from its environment, cultivating with subtlety the relationship between the intimate and the public. A place that attributes Lebanon’s art a universal dimension.
Diagrams
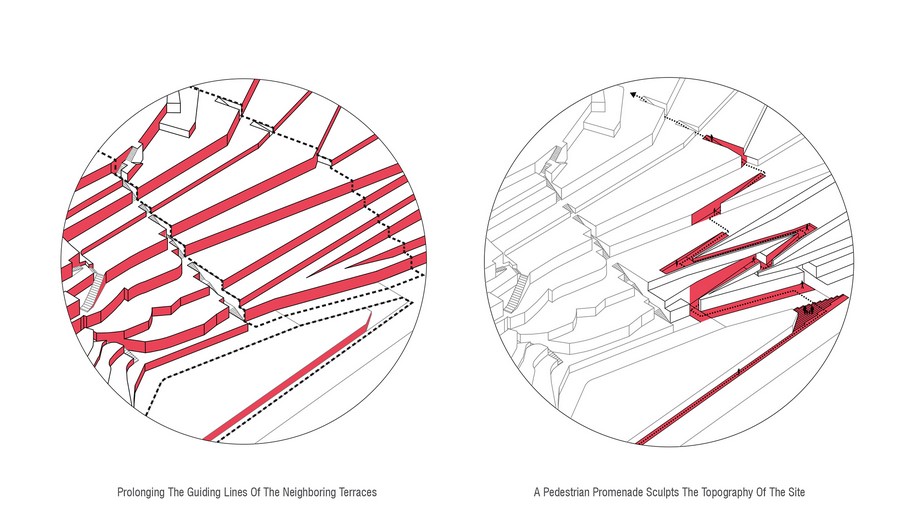
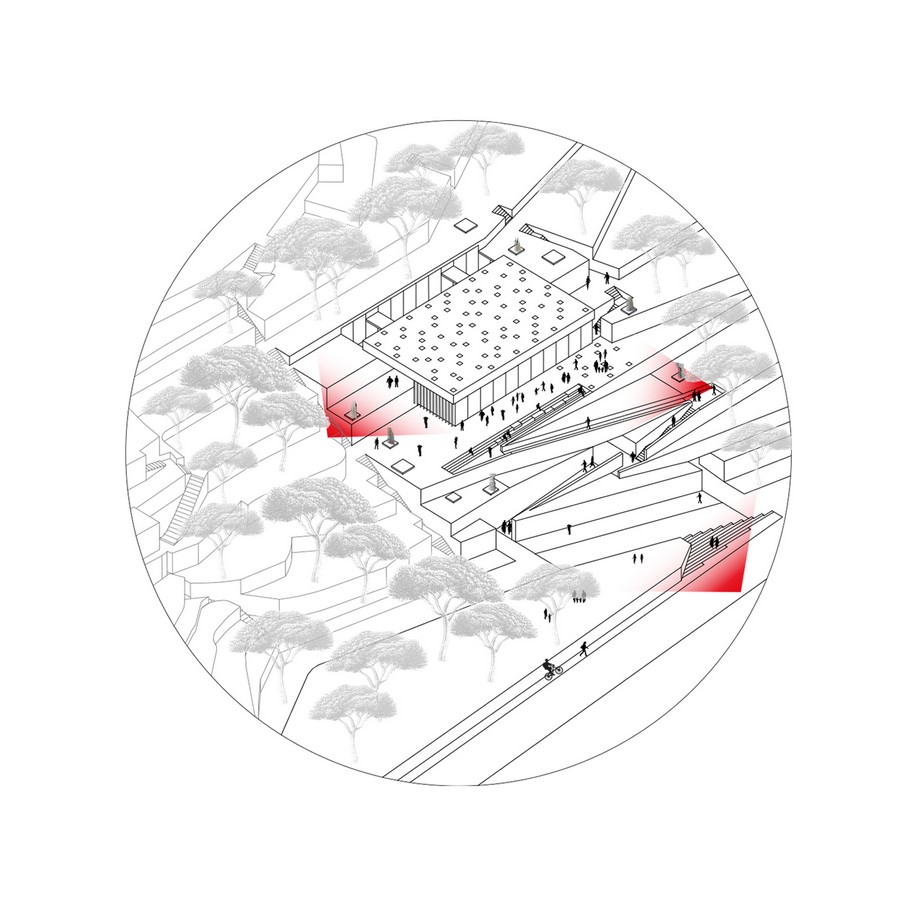
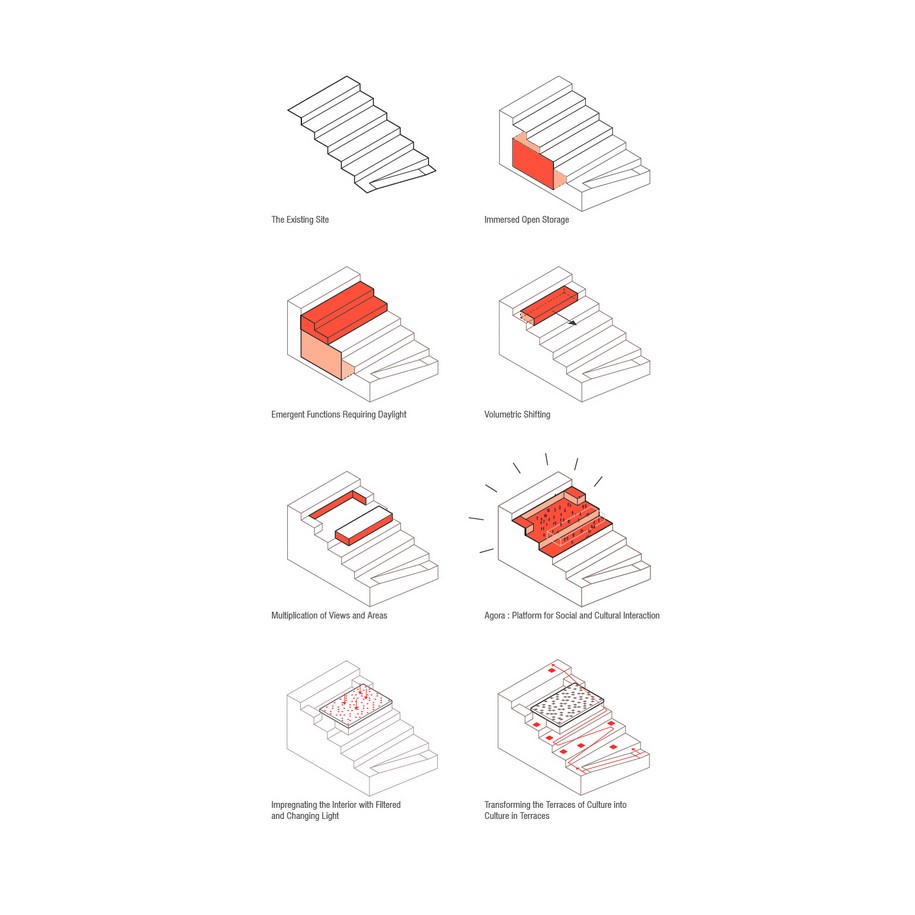
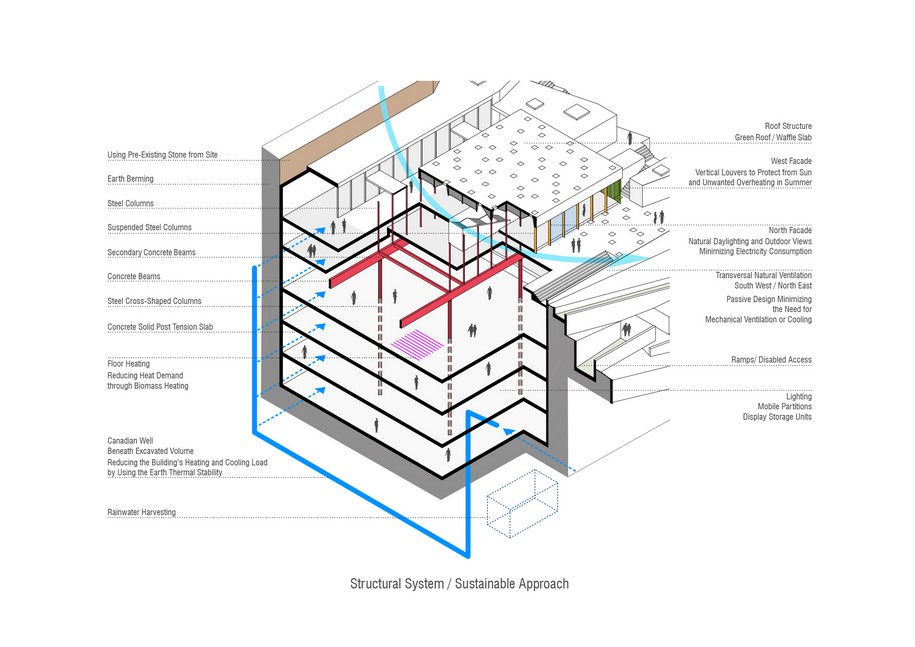
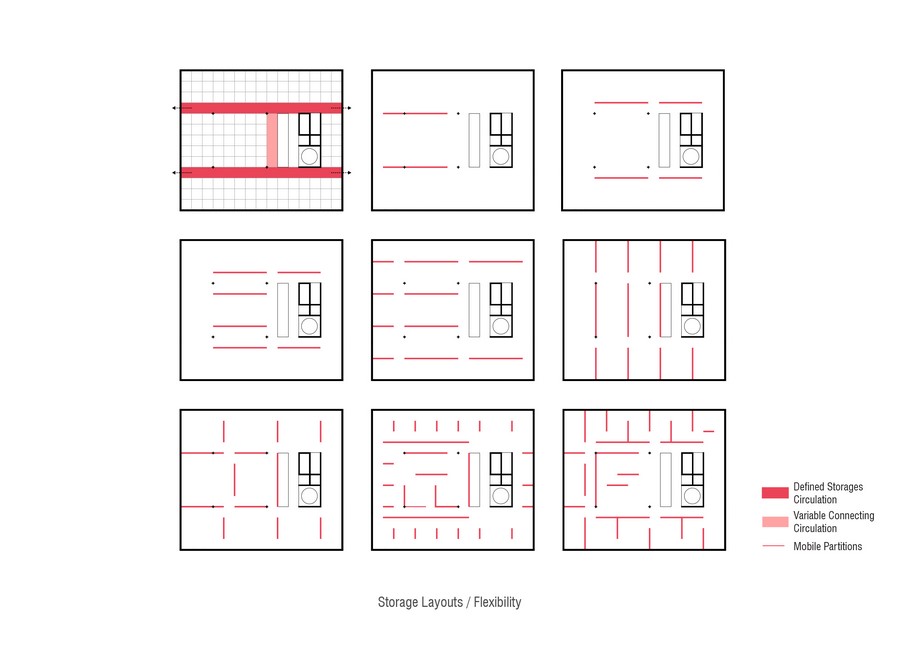
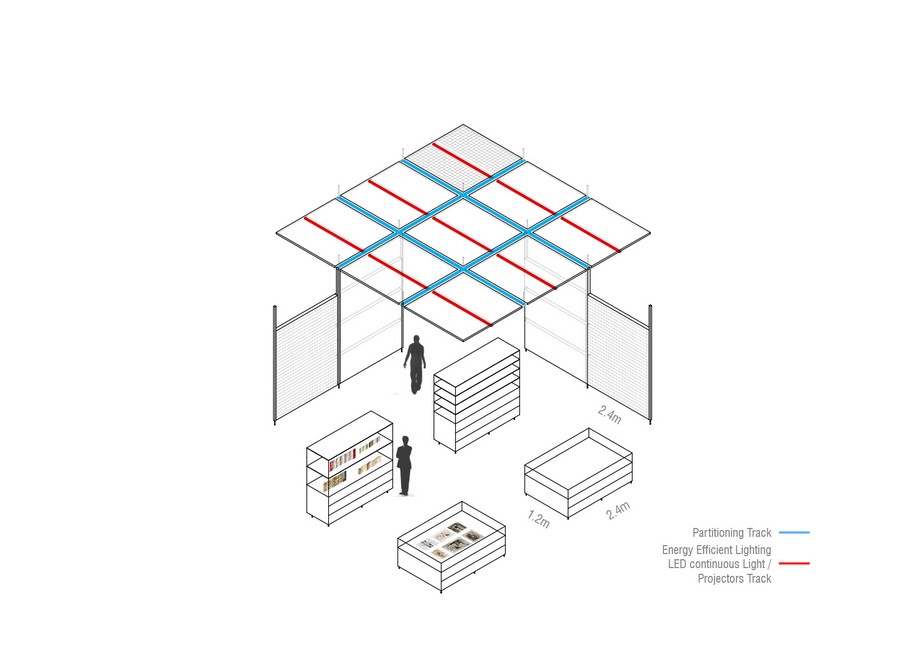
Plans
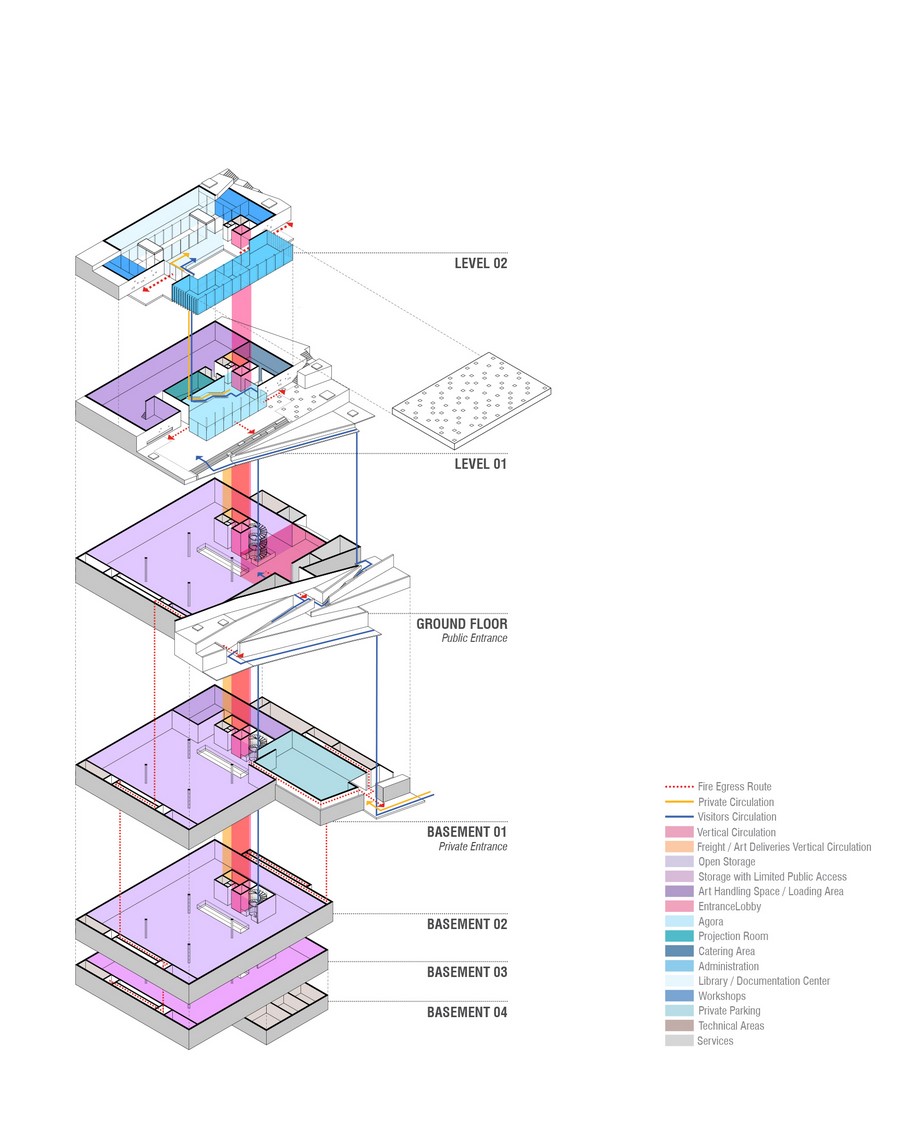
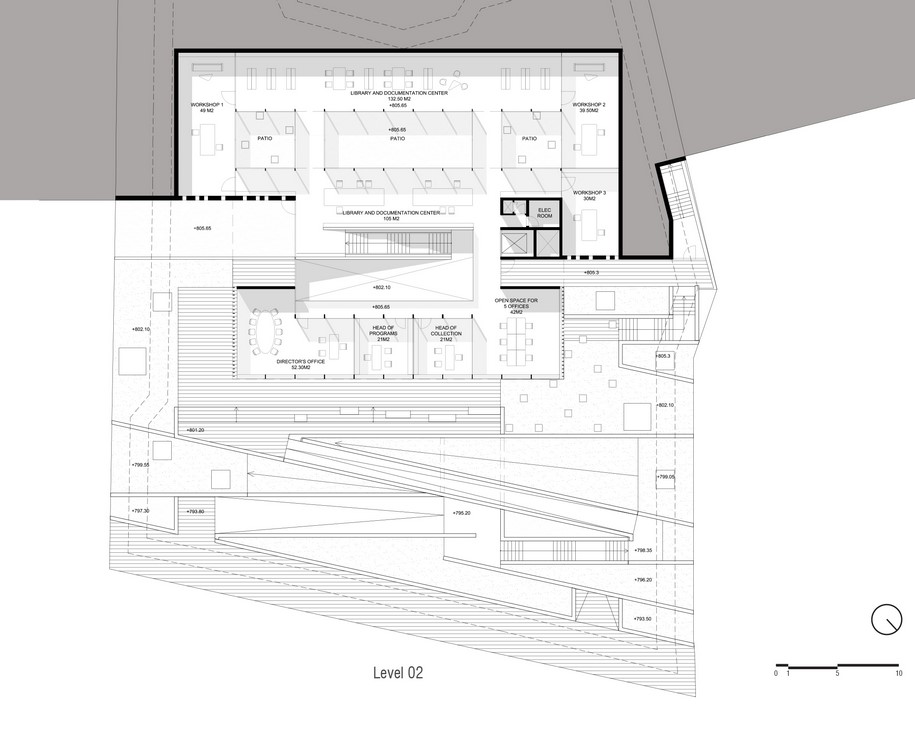
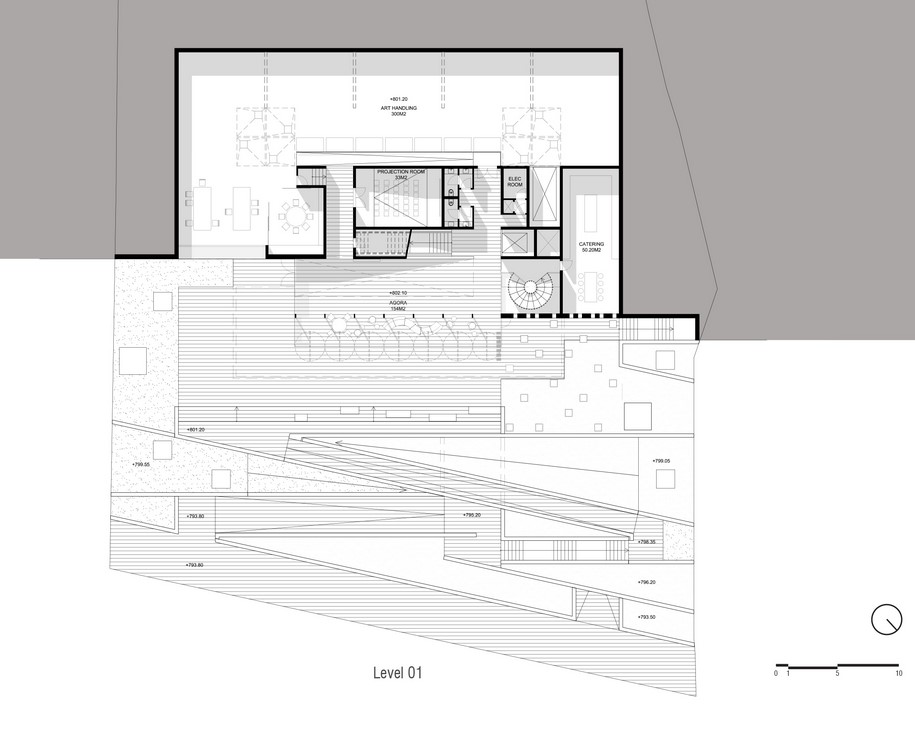
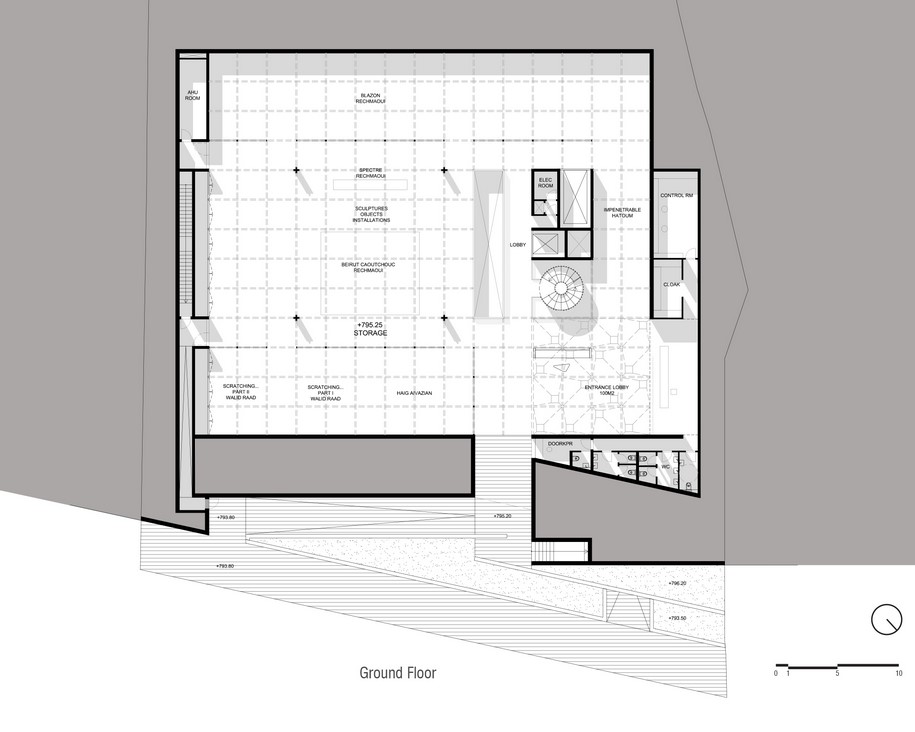
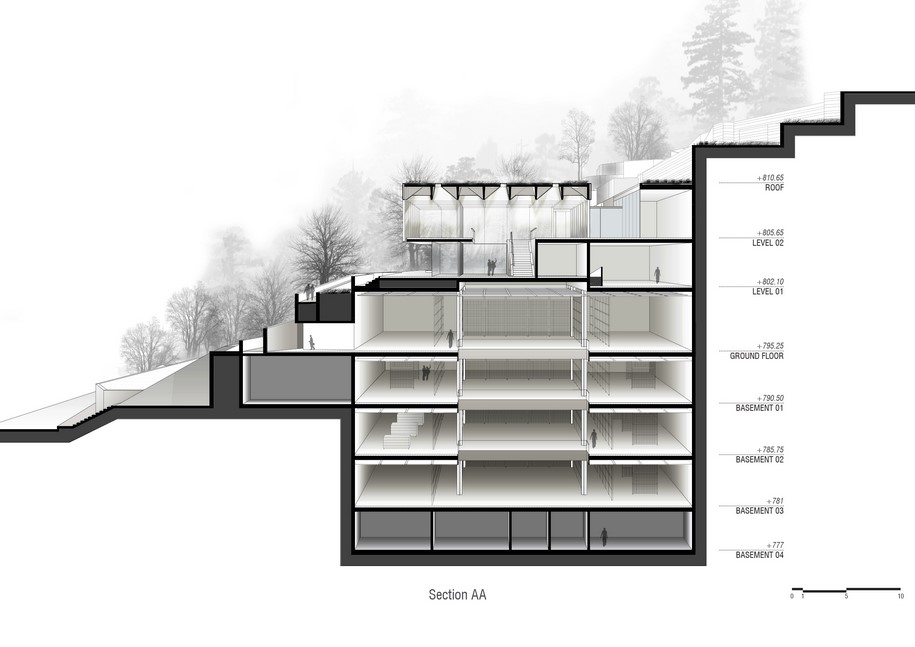
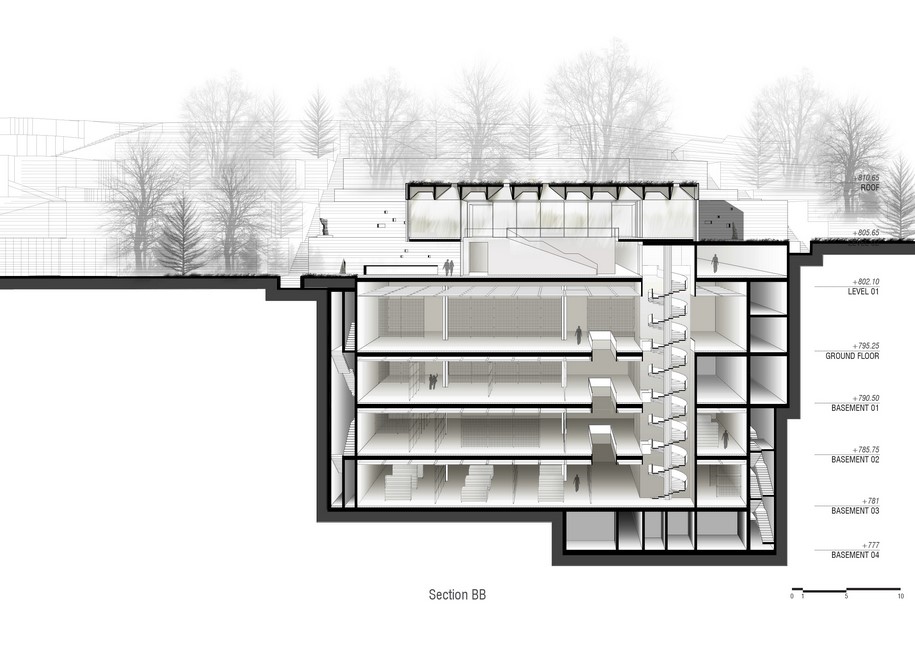
Model
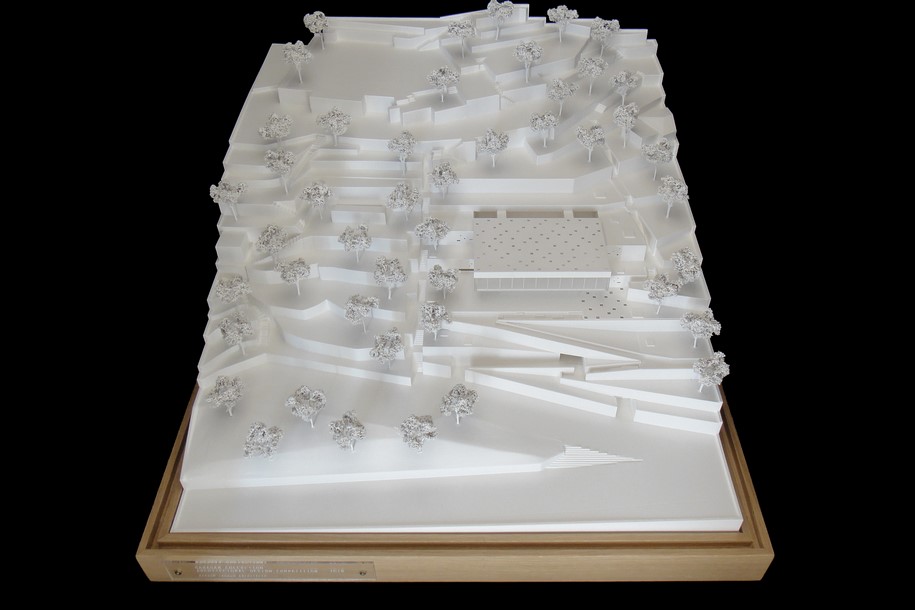
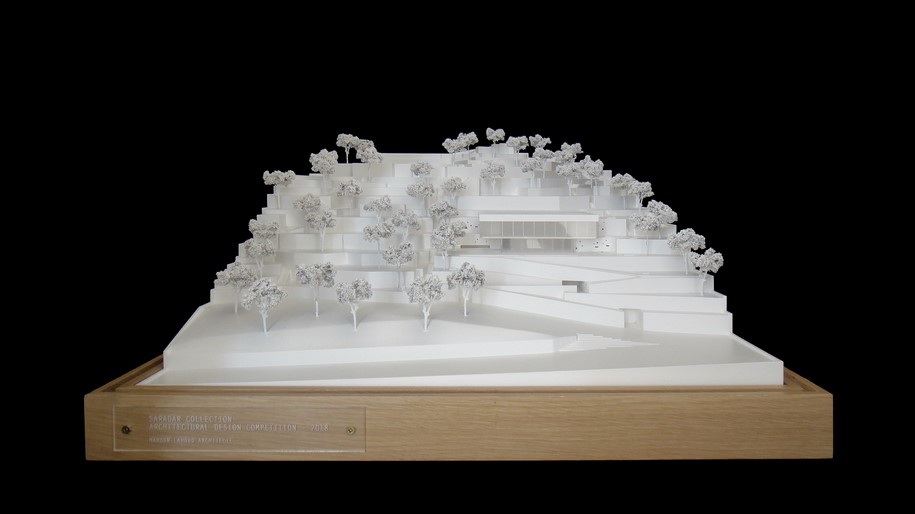
Facts & Credits
Project title The Saradar Collection Open Storage
Client Saradar Collection
Status Competition entry
Location Mar Shaaya – Lebanon
BUA 6500m2
Architecture Maroun Lahoud Architecte
Preventive Conservation Cartel Collection
Lighting Design ACL
Sustainability Eco Consulting
Structural Consultant Serhal Consulting Office
Electro Mechanical Consultant WTA MEP Engineers
Bureau de Contrôle APAVE
Construction Economist DG Jones
If you like Maroun Lahoud’ s architectute, have a look at this minimal church in Lebanon designed by Maroun Lahoud!
READ ALSO: Marsopotamia | Andrea Bulloni, Matteo Ciabattini, Marco Papagni & Nicolò Sabbadin