Στην πλαγιά του Κάψαλου, στη νότια Κρήτη, τοποθετείται η νέα αρχιτεκτονική μελέτη του τεχνικού γραφείου Tzagkarakis Michalis & Associates. Αφορά στη σύνθεση πολυτελών κατοικιών, οι οποίες διατάσσονται σε ξεχωριστά επίπεδα εκατέρωθεν ενός τεθλασμένου σκέλους.
Ενός σκέλους-πέτρινου τοιχίου, που αποτελεί το σημείο αναφοράς και ξεπροβάλλει από το κεκλιμένο έδαφος αναβαστάζοντας ιδιωτικούς και κοινόχρηστους χώρους, στεγασμένους και υπαίθριους.
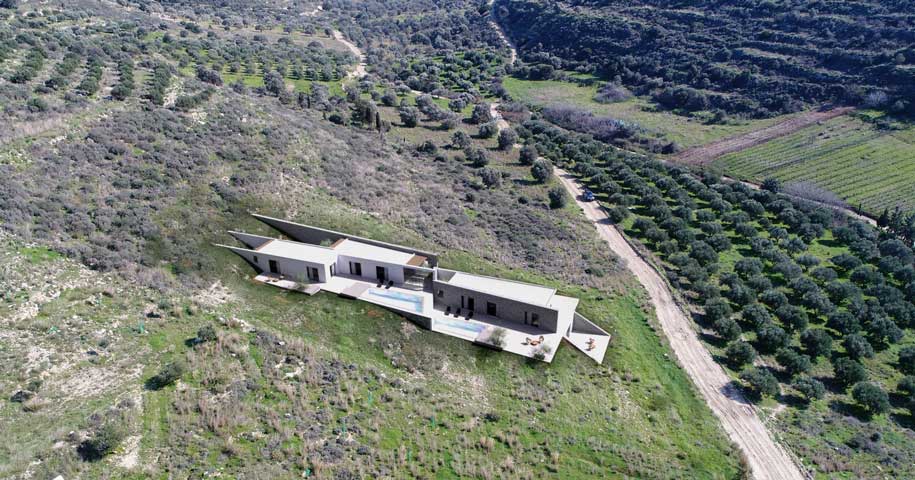
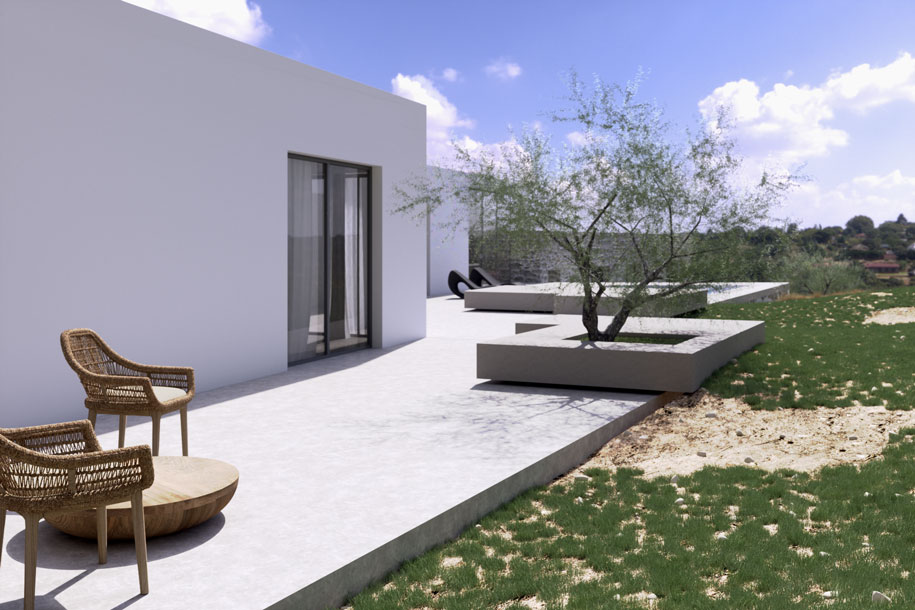
Κύριο μέλημα της ομάδας σχεδιασμού ήταν η δημιουργία αυτόνομων καταλυμάτων που επικοινωνούν οπτικά και προσφέρουν θέα προς όλες τις κατευθύνσεις.
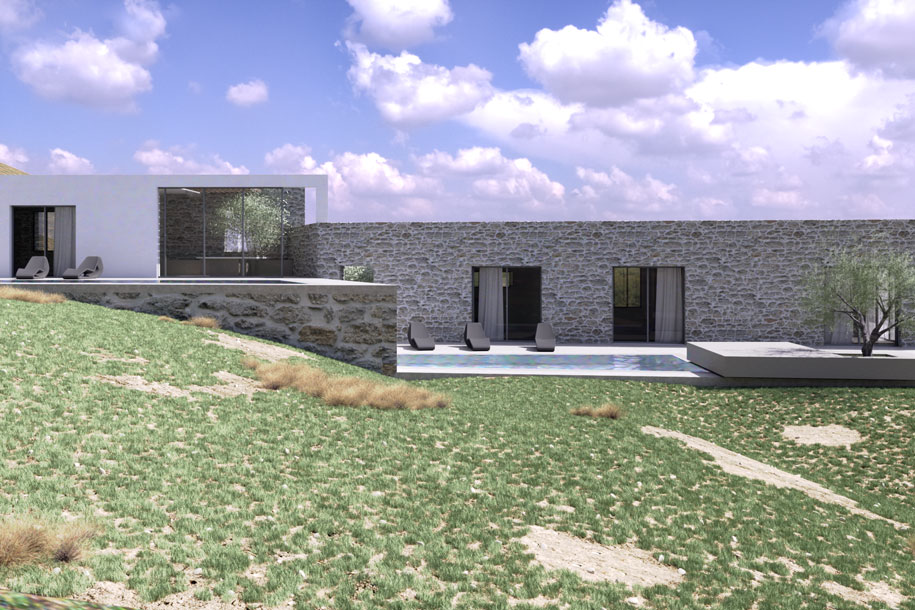
Μεγάλα ανοίγματα δημιουργούνται προς τη μεριά της θάλασσας, μέσα από τα οποία οι χρήστες αποκτούν πρόσβαση στα κοινά αίθρια με τα εξωτερικά καθιστικά. Στην ίδια πλευρά τοποθετούνται ευρύχωρες κολυμβητικές δεξαμενές που ακολουθούν τις γραμμές της σύνθεσης.
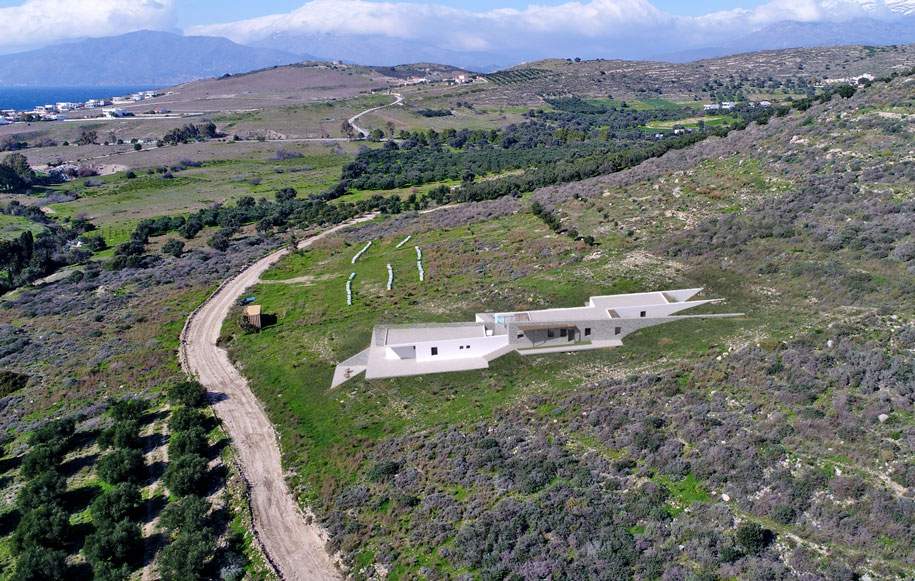
Στο εσωτερικό των κτισμάτων μπορεί κανείς να ανακαλύψει υπνοδωμάτια με προσωπικό λουτρό και ιδιωτικές αυλές, ενταγμένες πλήρως στο ανάγλυφο. Κουζίνες και τραπεζαρίες σχεδιάζονται με τέτοιον τρόπο ώστε να συνδέονται εύκολα με το εξωτερικό περιβάλλον και να δίνουν τη δυνατότητα προετοιμασίας και απόλαυσης γευμάτων σε όποιον τόπο επιθυμεί ο ένοικος. Η πρόσβαση στα καταλύματα πραγματοποιείται μέσω διαδρομής στα νοτιοανατολικά, που επιτρέπει την επεξεργασία της συνολικής δομής, αλλά και του ιδιαίτερου φυσικού τοπίου.
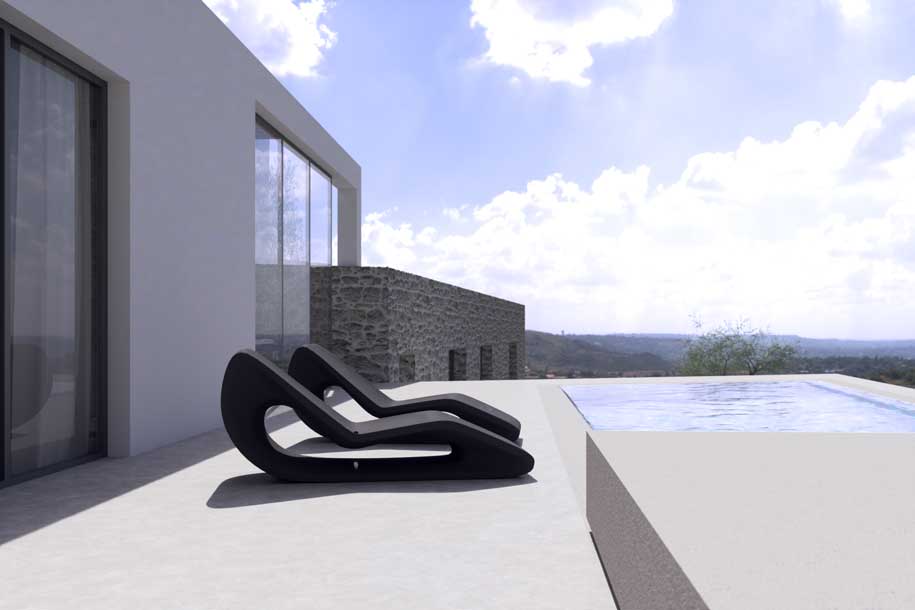
The slope of Kapsalos, on the south side of Crete, is where the new architectural study of Tzagkarakis Michalis+Associates technical office is located. The study concerns luxurious residences, which are separated in different levels on either side of a polygonal part.
This part-stone wall is the reference point, and comes out of the circular ground holding the private and public spaces (covered and outdoor) of the residence. The main goal of the designing team was the creation of individual residences which “communicate” visually and have endless view towards all directions. Great openings are created on the side where you can see the sea, through which the visitors gain access to the common patios with the outdoor living rooms. On the same side, big swimming pools are located which also follow the same lines as the other parts of the buildings.
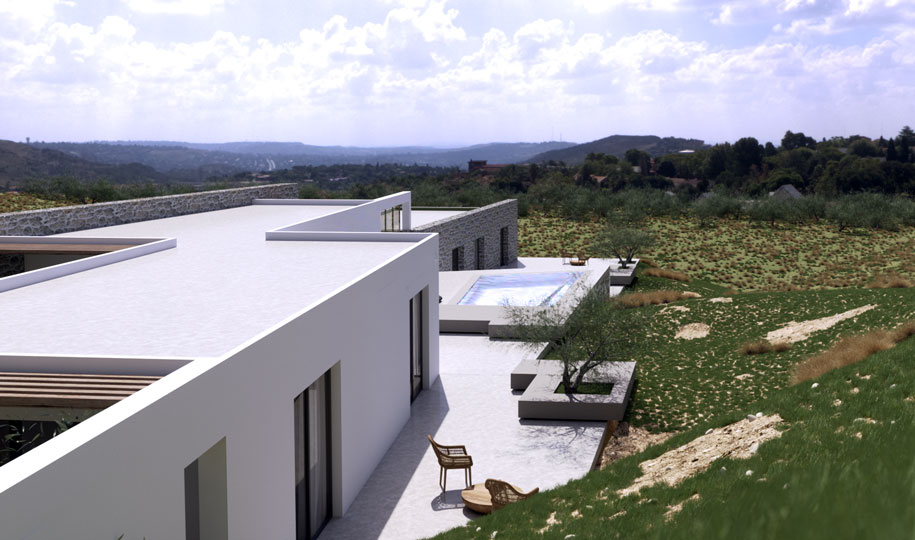
In the indoor part of the residence, the visitors can enjoy bedrooms with private baths and private patios, which are totally integrated in the natural anaglyph. Κitchens and dining rooms are designed in such a way, so that they will provide easy access to the external spaces and give the possibility to the visitors to enjoy their meal wherever they desire.
The access to the residences is designed towards the southeast side, so that the visitor can enjoy not only the view of the entire construction, but also the beauty of natural landscape.
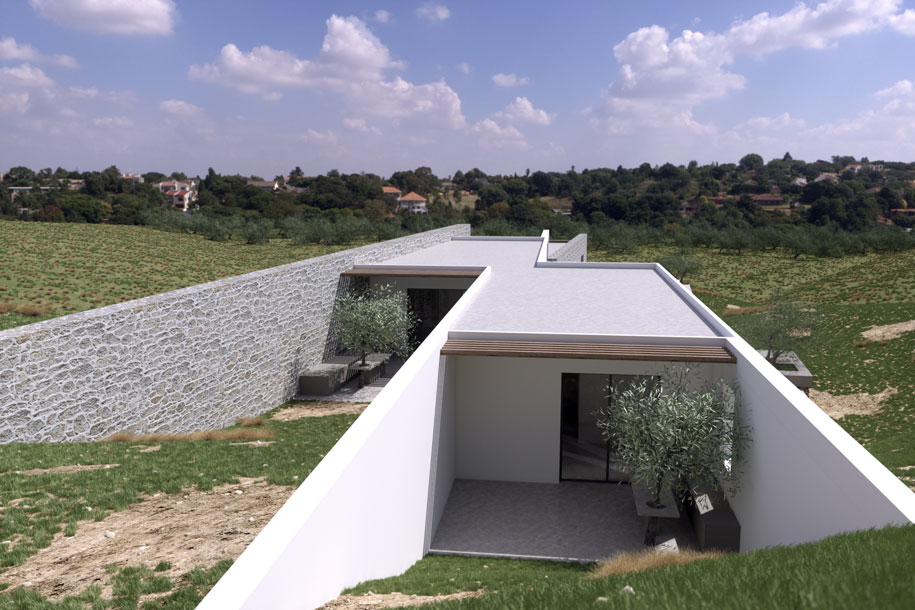
READ ALSO: Archisearch Talks: Christina Papadimitriou - Podcast Recap