De Nieuwe Context designed an outdoor living space in Nederweert, Netherlands. This outdoor living space on the exceptionally large plot in Nederweert separates the front yard from the back yard and the garden. The storage room was already there, but the residents wanted to create a comfortable outdoor area with enough space to eat together or throw a party.
-text by the authors
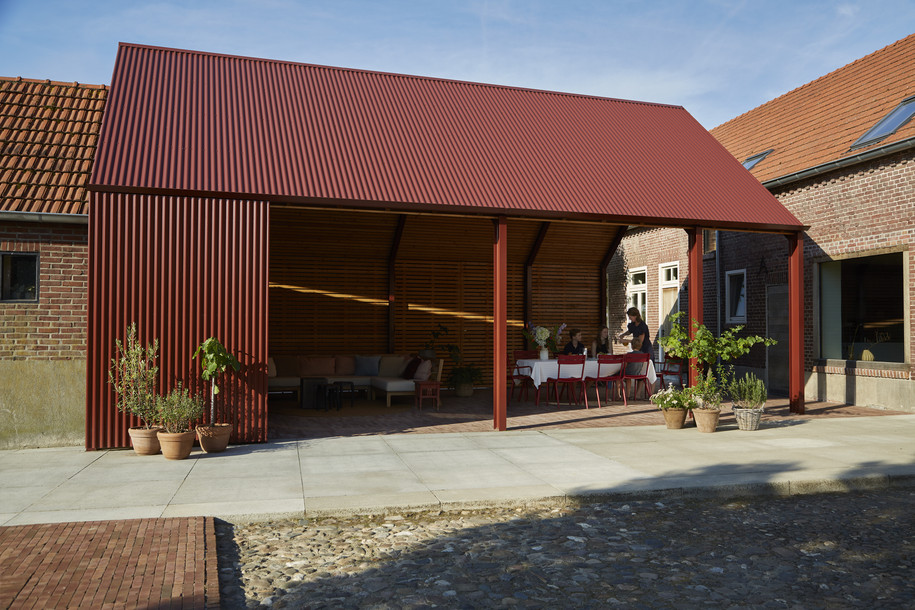
The design refers to the pragmatics of the rural shed. The beauty lies in the details. The deviating vowels are laid in a block bond and follow the lines of the building. The concrete slabs follow the lines of the original building and continue seamlessly into the striking swimming pool.
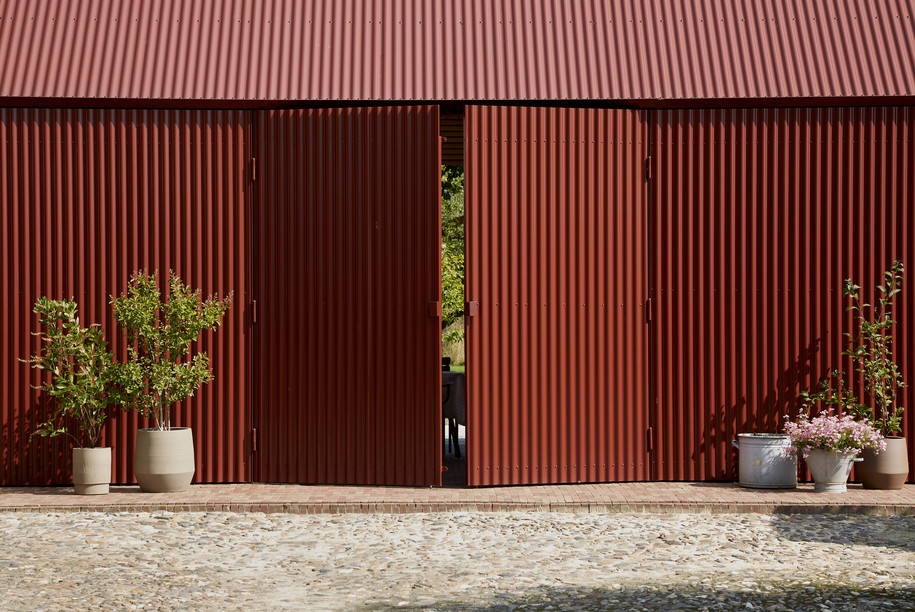
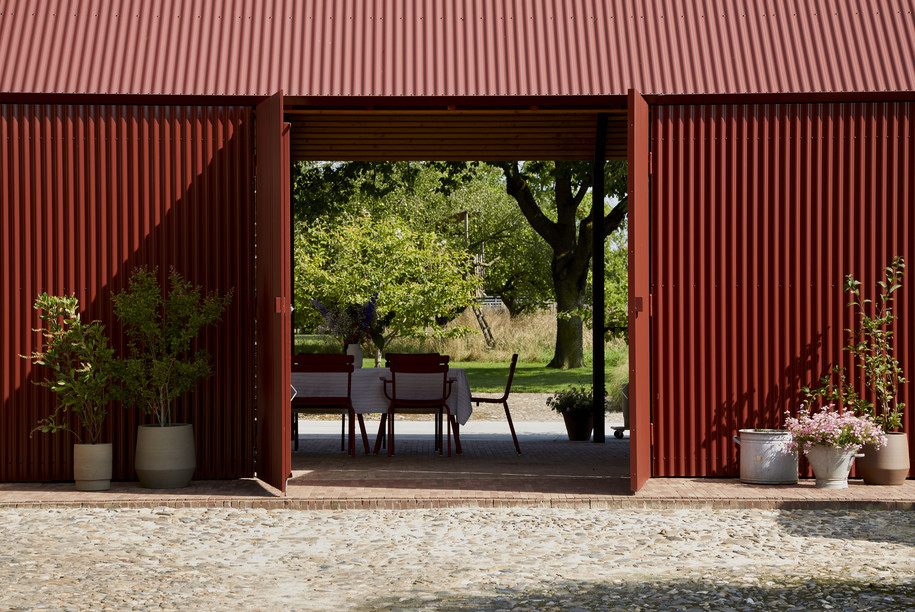
The steel construction has the red of the red lead, which is used to prevent rust. The corrugated sheet continues into the gutter. The Siberian larch wood, which is used for the roof construction, is a light and affordable type of wood that is resistant to weather influences. Moreover, this wood is very sustainable.
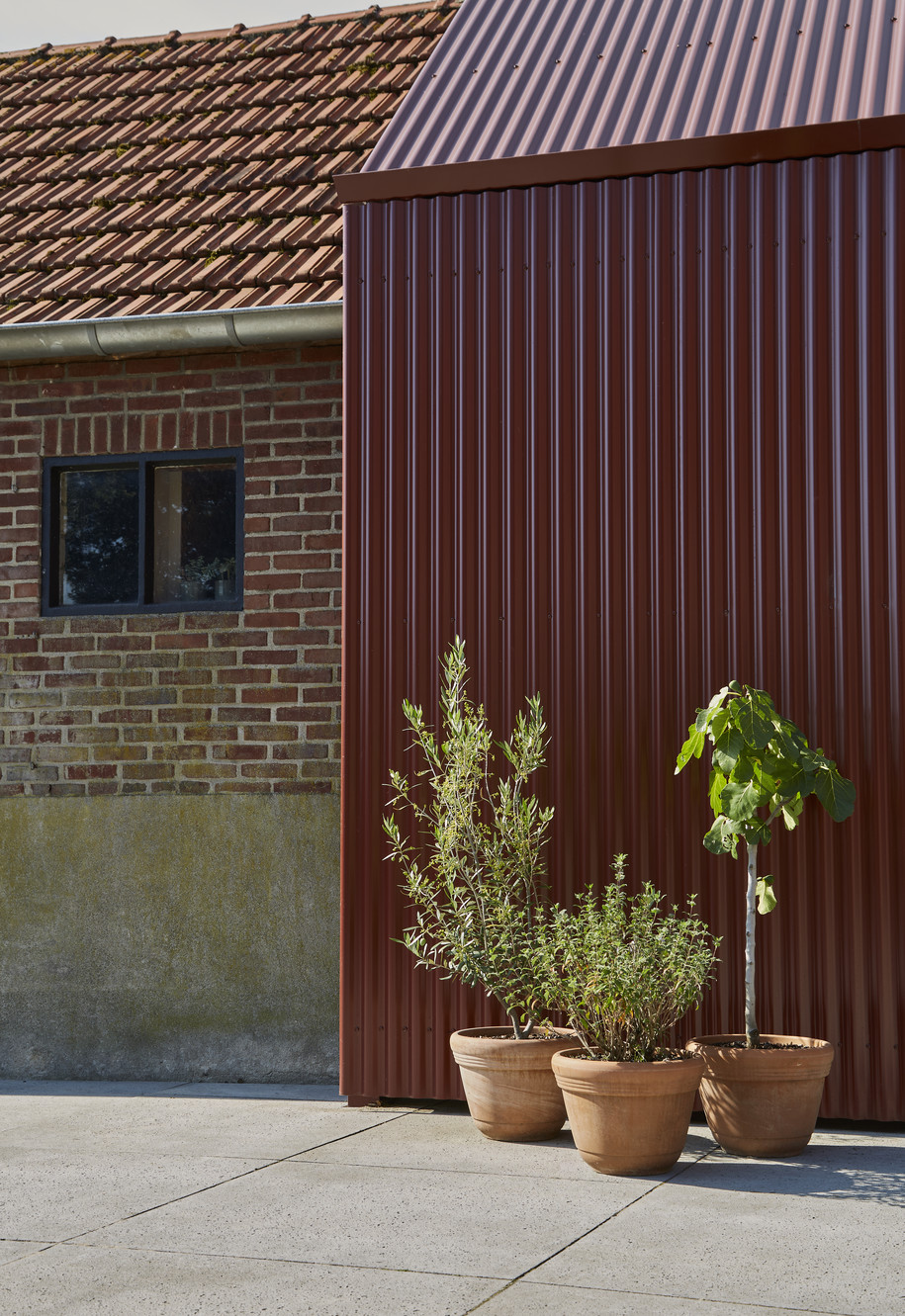
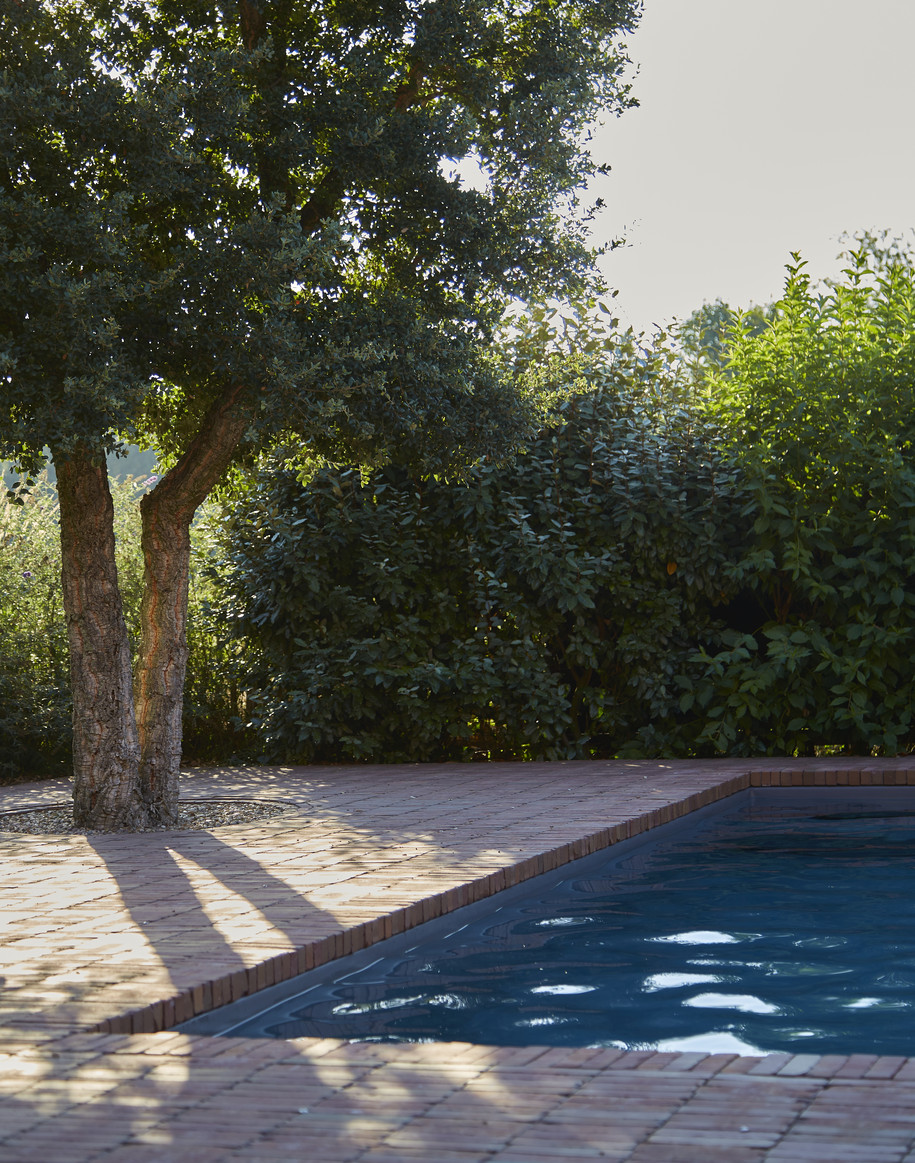
De Nieuwe Context is a research and design studio specialized in creating dwelling and work spaces. We find our inspiration in the context; in what is. We are guided by the wishes of the users of the building and by existing architectural elements, by the atmosphere that exists and the history.
Circumstances, in the broadest sense of the word, determine how we proceed and what our starting point is.
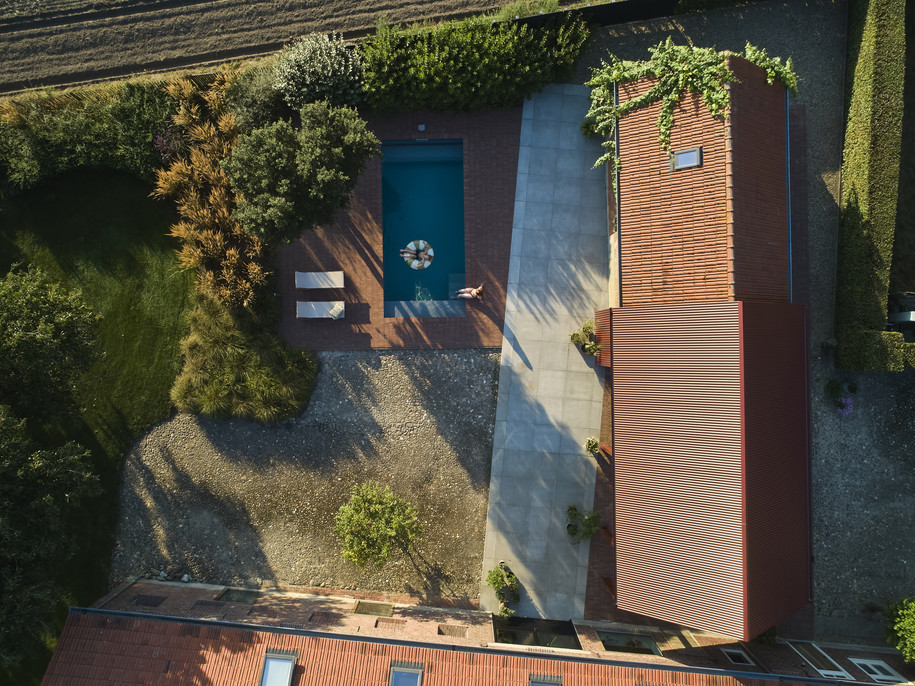
Credits & Details
Project name: Outdoor Living space Nederweert
Project Location: Nederweert, Netherlands
Architecture: De Nieuwe Context
Lead Architect: Joey Rademakers
Architecture office location: Maastricht, Netherlands
Photo & videography: Strictua
READ ALSO: A Contemporary Approach to Monasticism in Folegandros: The Secluded Chapel of Agios Sostis | Diploma thesis project by Apostolaki Konstantina, Spathis Panagiotis, Zachariaki Anna-Eleftheria