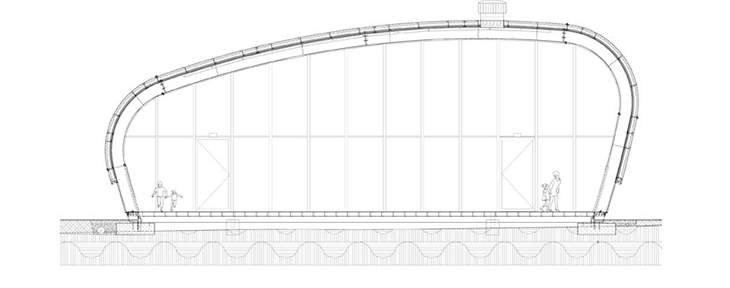 PLAN BY AJ + C
PLAN BY AJ + C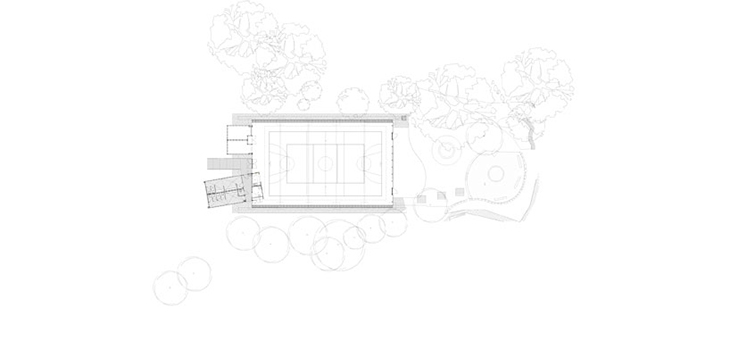 PLAN BY AJ + C
PLAN BY AJ + C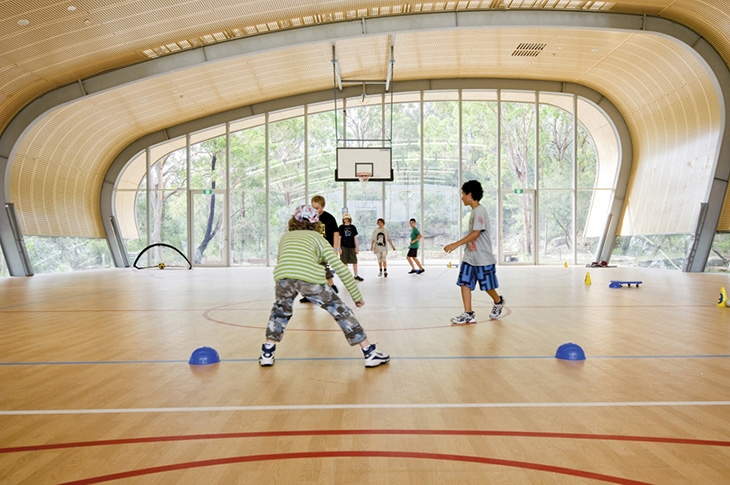 PHOTOGRAPHER: NIC BAILEY
PHOTOGRAPHER: NIC BAILEY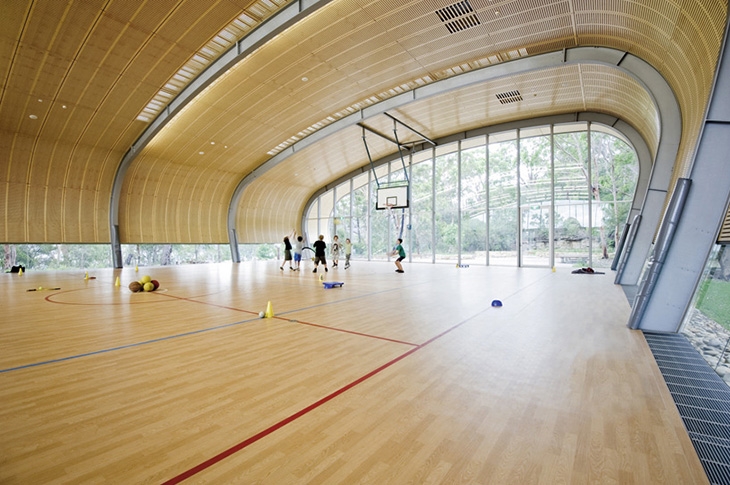 PHOTOGRAPHER: NIC BAILEY
PHOTOGRAPHER: NIC BAILEY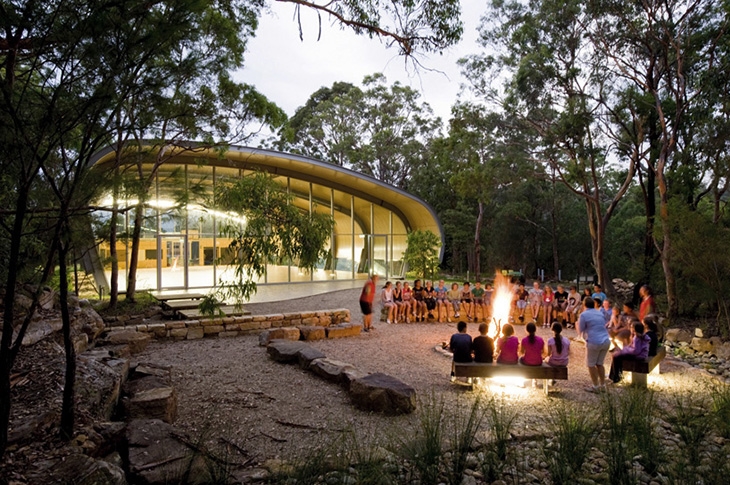 PHOTOGRAPHER: NIC BAILEY
PHOTOGRAPHER: NIC BAILEY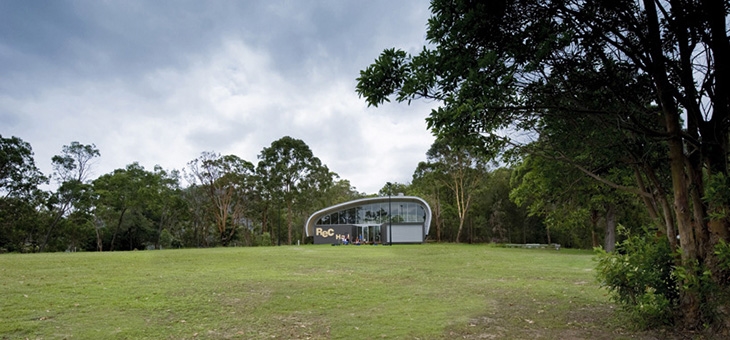 PHOTOGRAPHER: NIC BAILEY
PHOTOGRAPHER: NIC BAILEY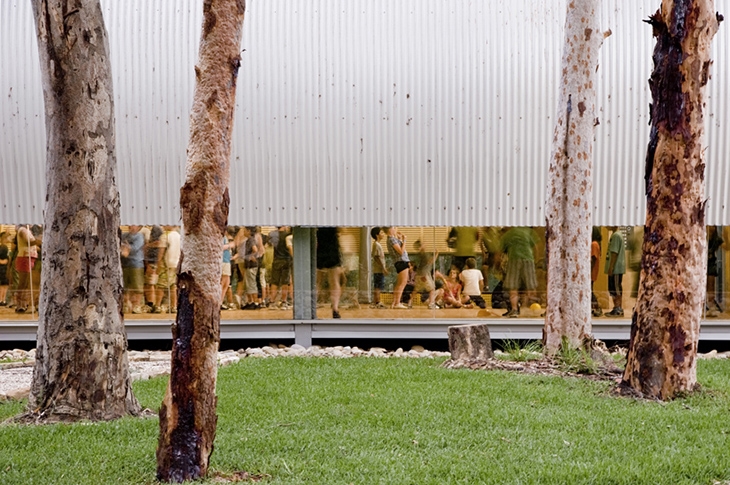 PHOTOGRAPHER: NIC BAILEY
PHOTOGRAPHER: NIC BAILEY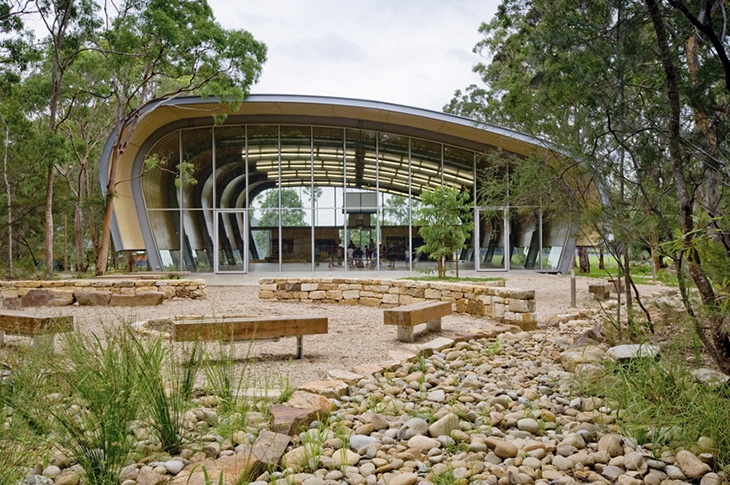 PHOTOGRAPHER: NIC BAILEY
PHOTOGRAPHER: NIC BAILEY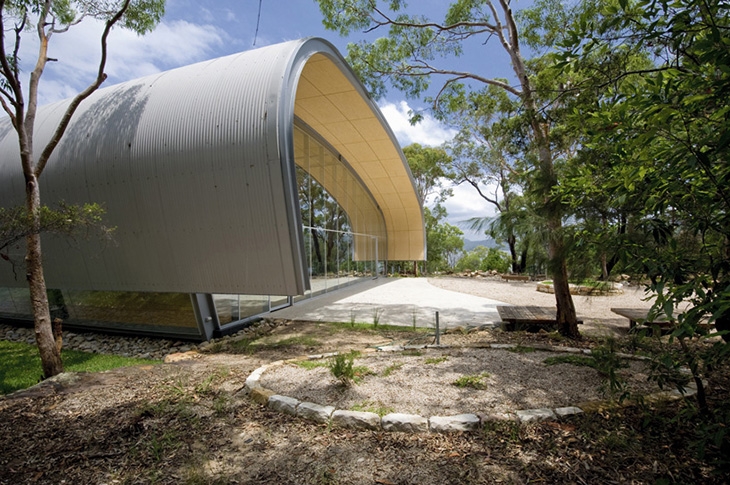 PHOTOGRAPHER: NIC BAILEY
PHOTOGRAPHER: NIC BAILEYREAD ALSO: HOTEL ICON BY ROCCO FINALIST IN UNITED NATIONS TOURISM AWARDS