Client City of Aarau, Canton of Aargau
Location: Aarau
Services Architecture train station square, bus terminal and pedestrian underpass east
Overall plan Suisseplan Ingenieure + Planer, Aarau
Structural Engineering Roof formTL, Radolfzell
Lighting Atelier Derrer, Zurich
Traffic planning Ballmer + Partner, Aarau
Electro planning Hefti. Hess. Matrignoni, Aarau
Time frame 2004-2013
Information from the architects official website
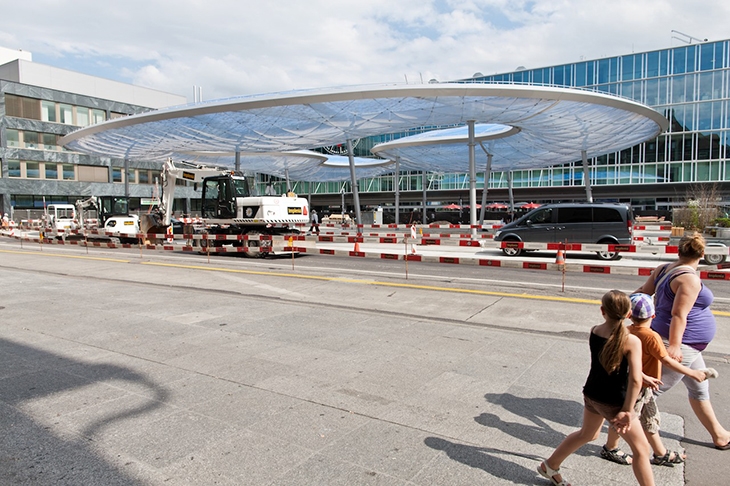 (C) VEHOVAR & JAUSLIN
(C) VEHOVAR & JAUSLIN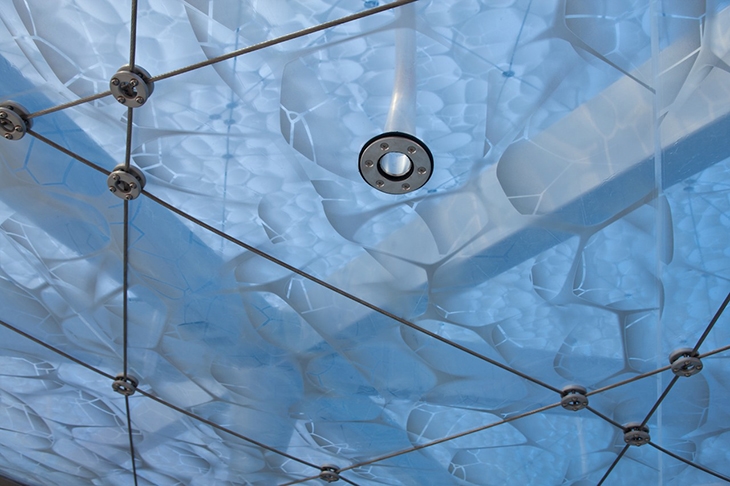 (C) VEHOVAR & JAUSLIN
(C) VEHOVAR & JAUSLIN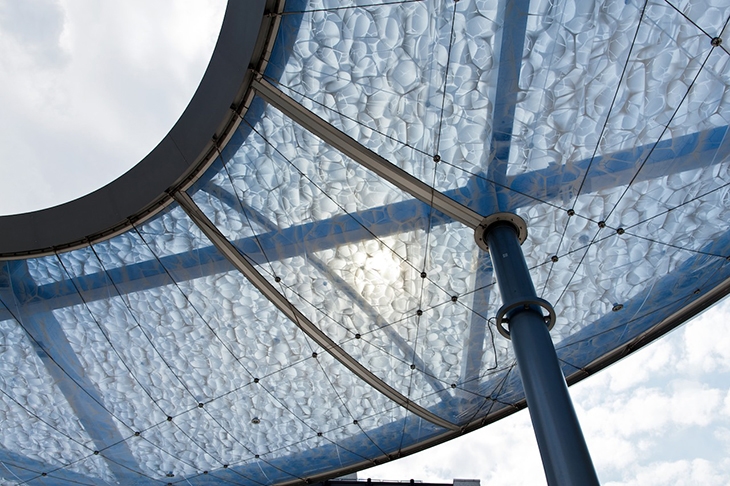 (C) VEHOVAR & JAUSLIN
(C) VEHOVAR & JAUSLIN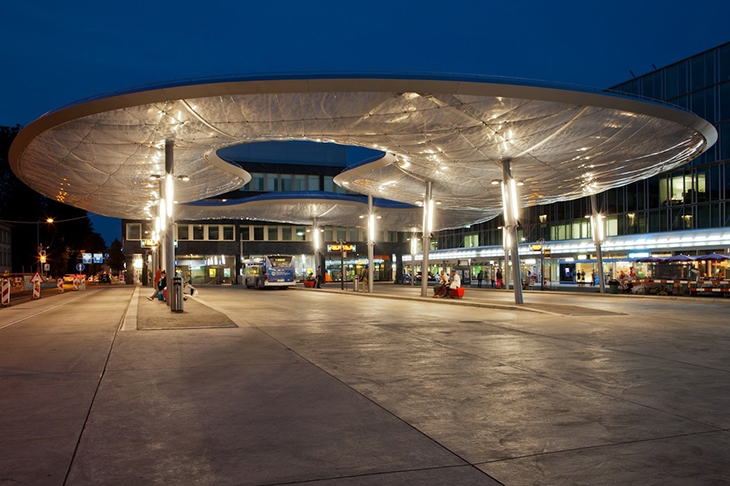 (C) VEHOVAR & JAUSLIN
(C) VEHOVAR & JAUSLIN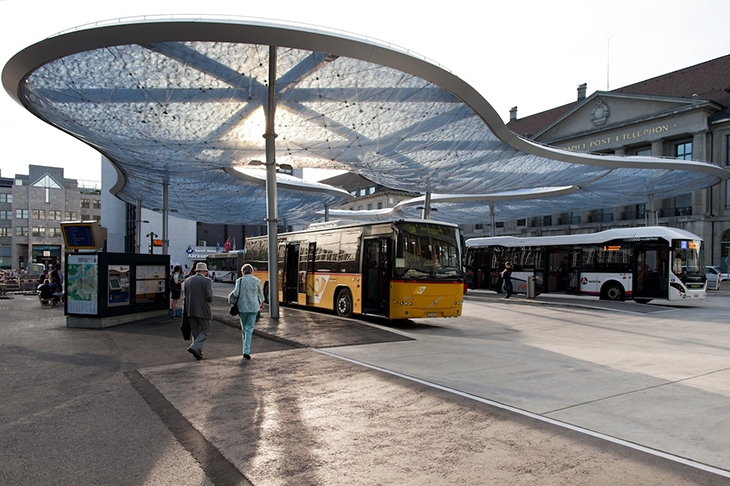 (C) VEHOVAR & JAUSLIN
(C) VEHOVAR & JAUSLIN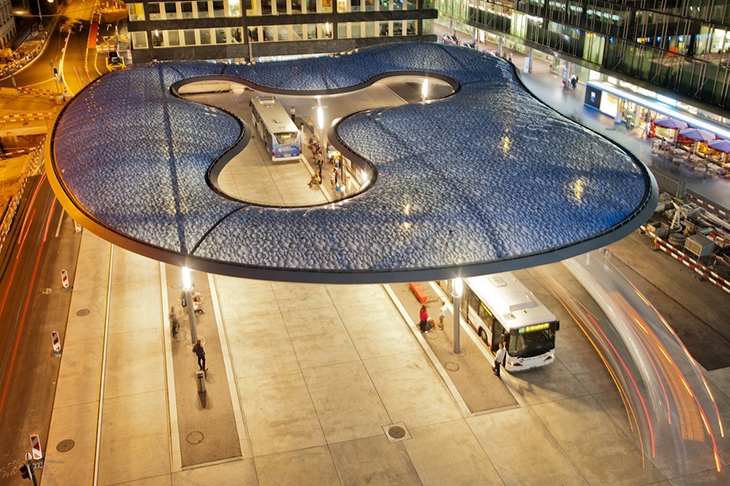 (C) VEHOVAR & JAUSLIN
(C) VEHOVAR & JAUSLINREAD ALSO: TPO RESERVE, LATZ+PARTNER AND MAZWAN WON THE SECON PRIZE OF THE ZARYADYE PARK COMETITION IN MOSCOW