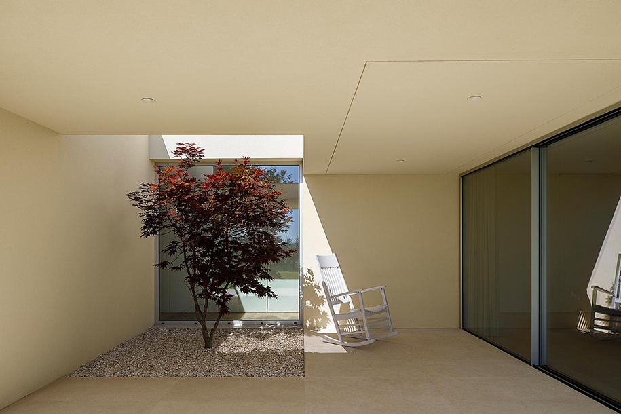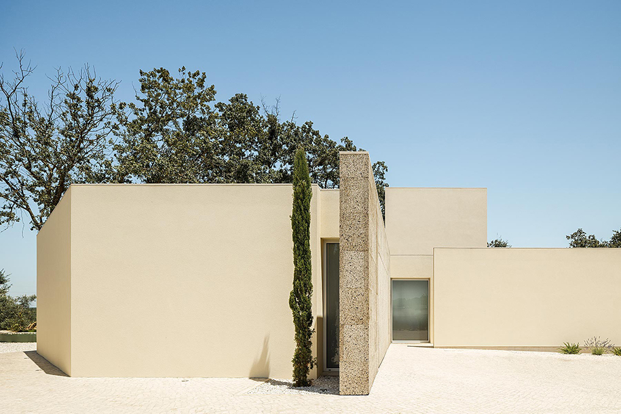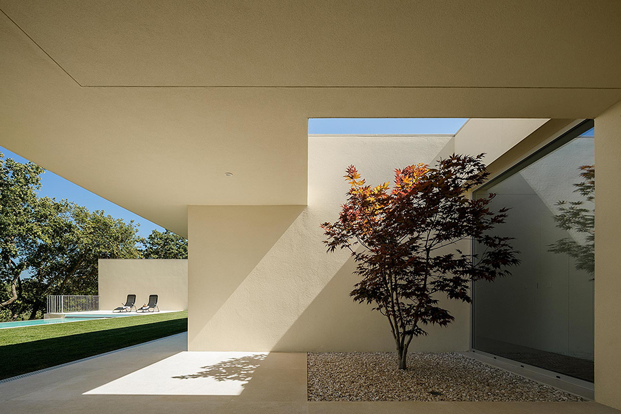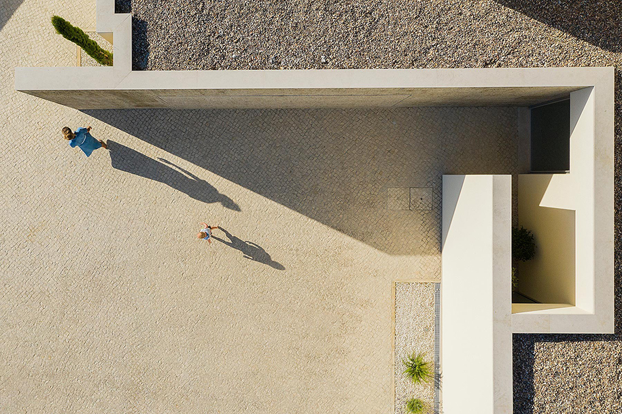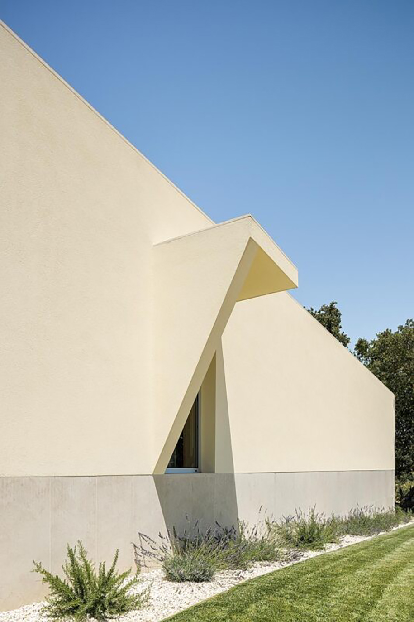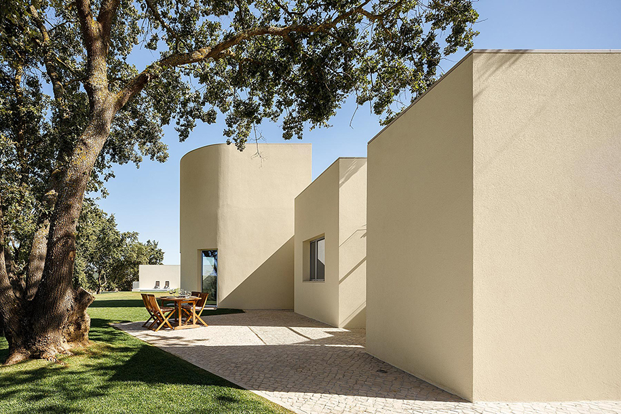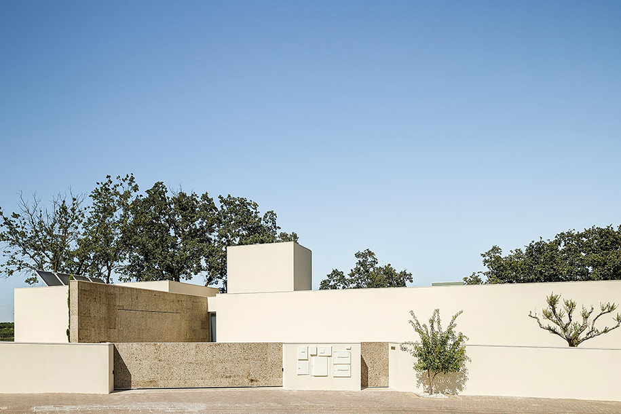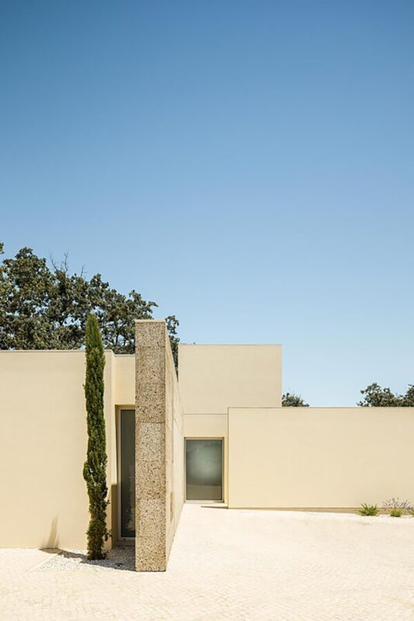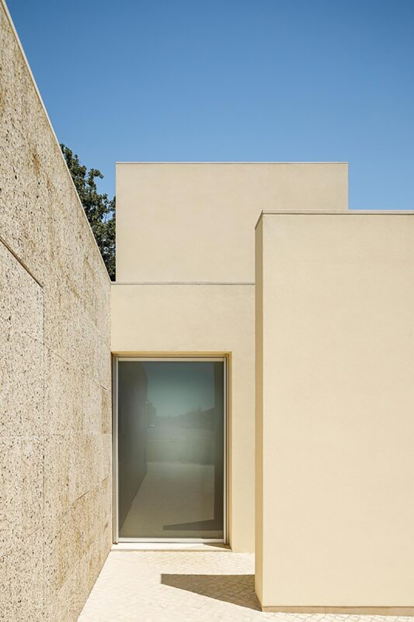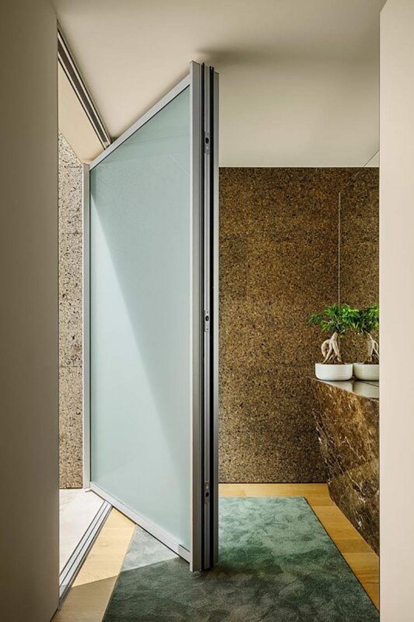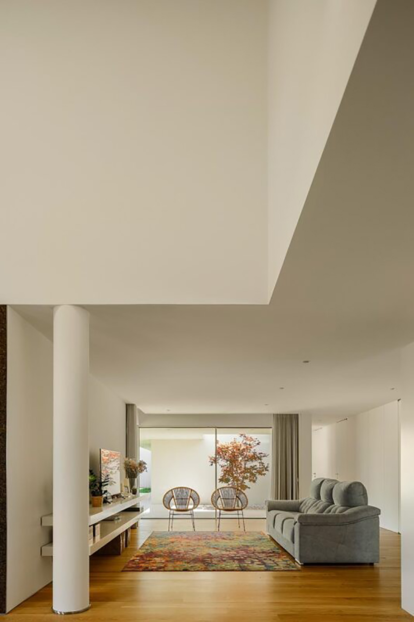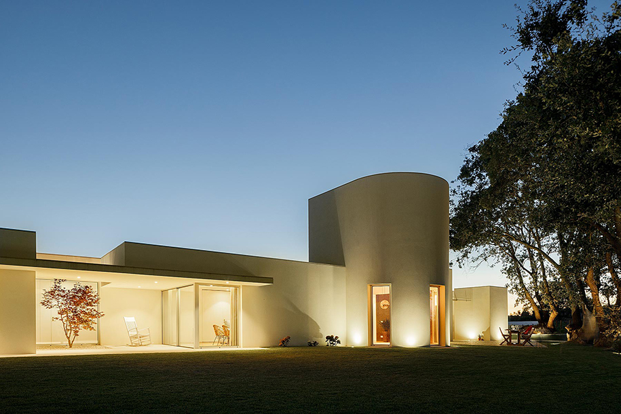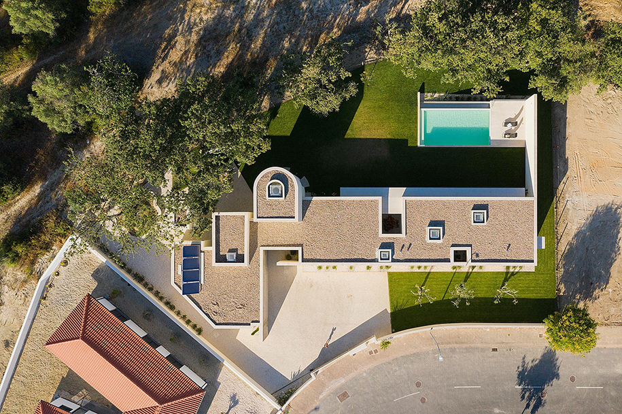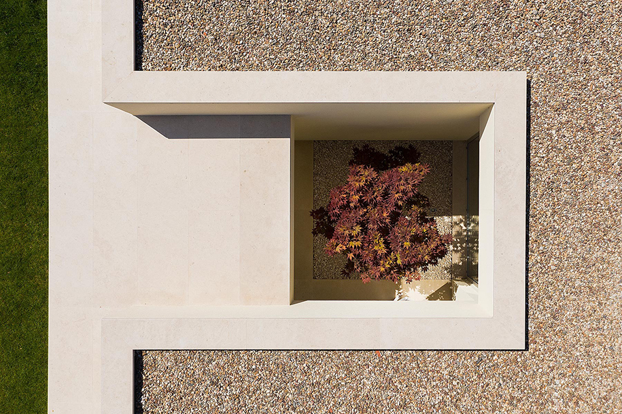The main idea of DP arquitectos is to place the shared spaces of the house in the centre of the synthesis. The team seeks to maintain an element of privacy alongside the openness of the volumes, and to generate an harmonious relationship between the built space and the countryside. The volumes and elevations of the Santarém house are organized as a visual reference along the main road axis.
-text by the authors
The house is located on the perimeter of an allotment, as an overlook of the countryside. The main entrance is signified by a vertical element which defines the circulation.
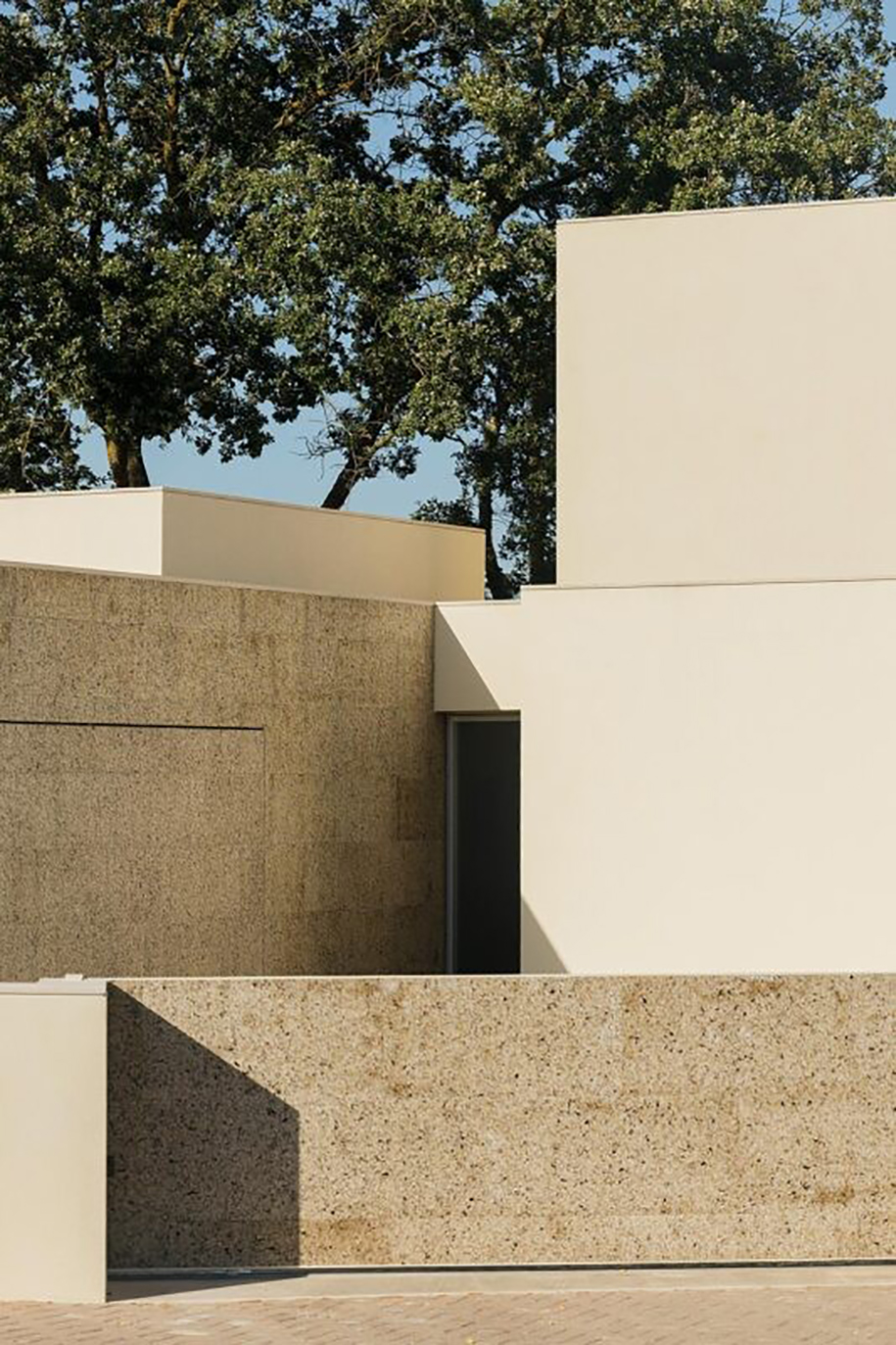
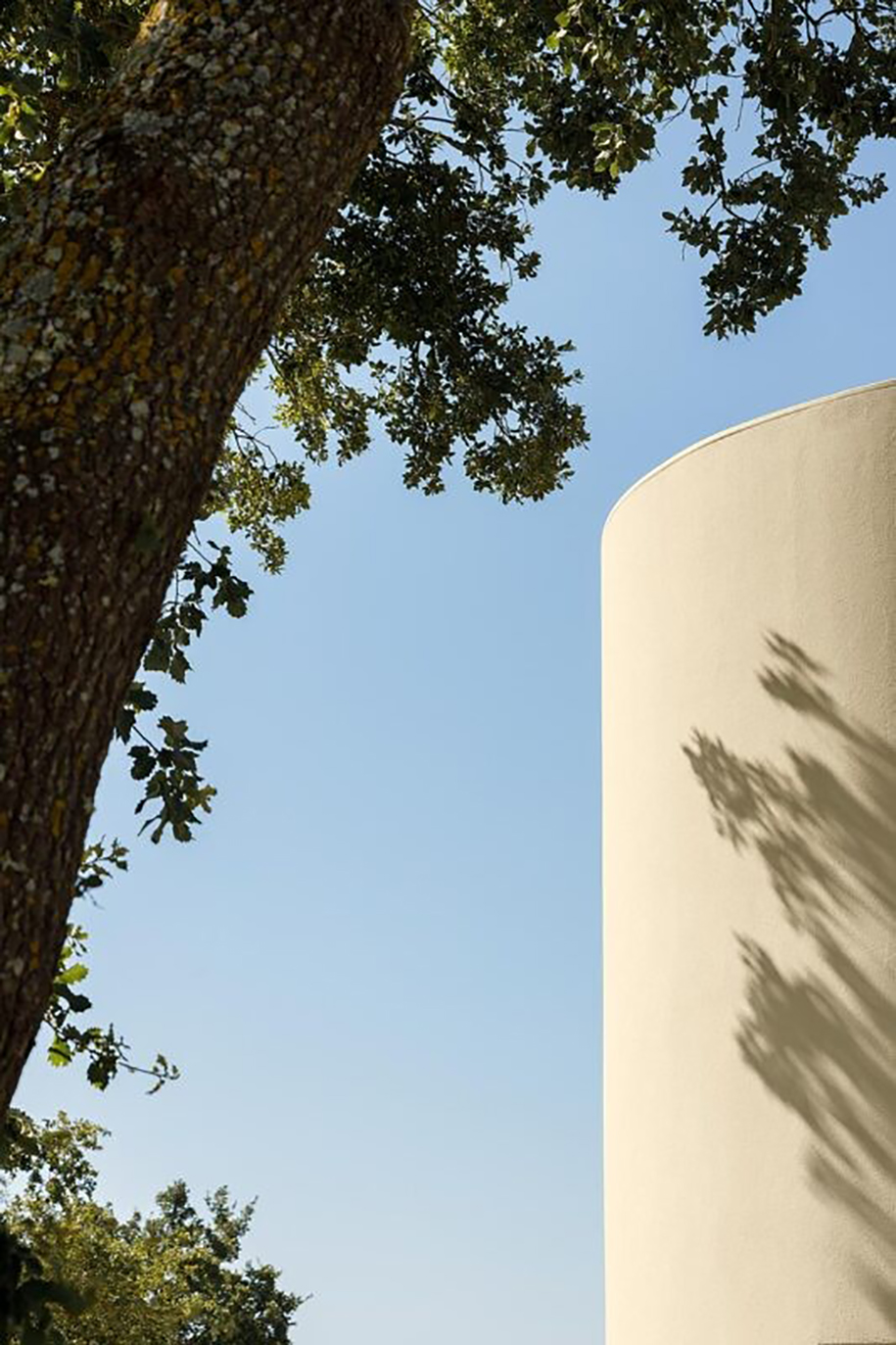
It is organized with secondary area on the North side, social area in the center, and a private area on the other end, all facing the patio with a oblong swimming pool.
Privacy is one of the worked topics, in the demanding task of harmonizing the building with the territory.
The volumes and elevations are organized as a visual reference on the main road axis of the allotment. The pre-existing trees are defended in order to take advantage their valuable shade under the intense heat of the Ribatejo.
Comfort and simplicity of a living are desired, without hurting the will of the design. The search for simplicity is a complex process and through the design and the choice of materiality the project is united with Santarém.
Credits & Details:
Design: dp arqitectos
Project architect: Diamantino Pinho
Year: 2020
Location: Santarem
Photography: Ivo Tavares Studio
READ ALSO: Miralice bar & restaurant in Aegina | by K-Division
