SIC design studio re-
-text by the authors
The main goal of the designers was to merge the inside and the outside and create a strong relationship with the place, the surrounding landscape and the brilliance of the Mediterranean light. The challenge was to bring in as much as natural light as possible but ensure the family’s privacy, in a house that is positioned in the center of the complex and is quite visible from the neighbors.
The residence is located in the north suburbs of the city of Limassol , in the village of Paramytha, surrounded by a typical Mediterranean landscape with olive trees, aromatic plants and the beautiful views of the Troodos mountains.
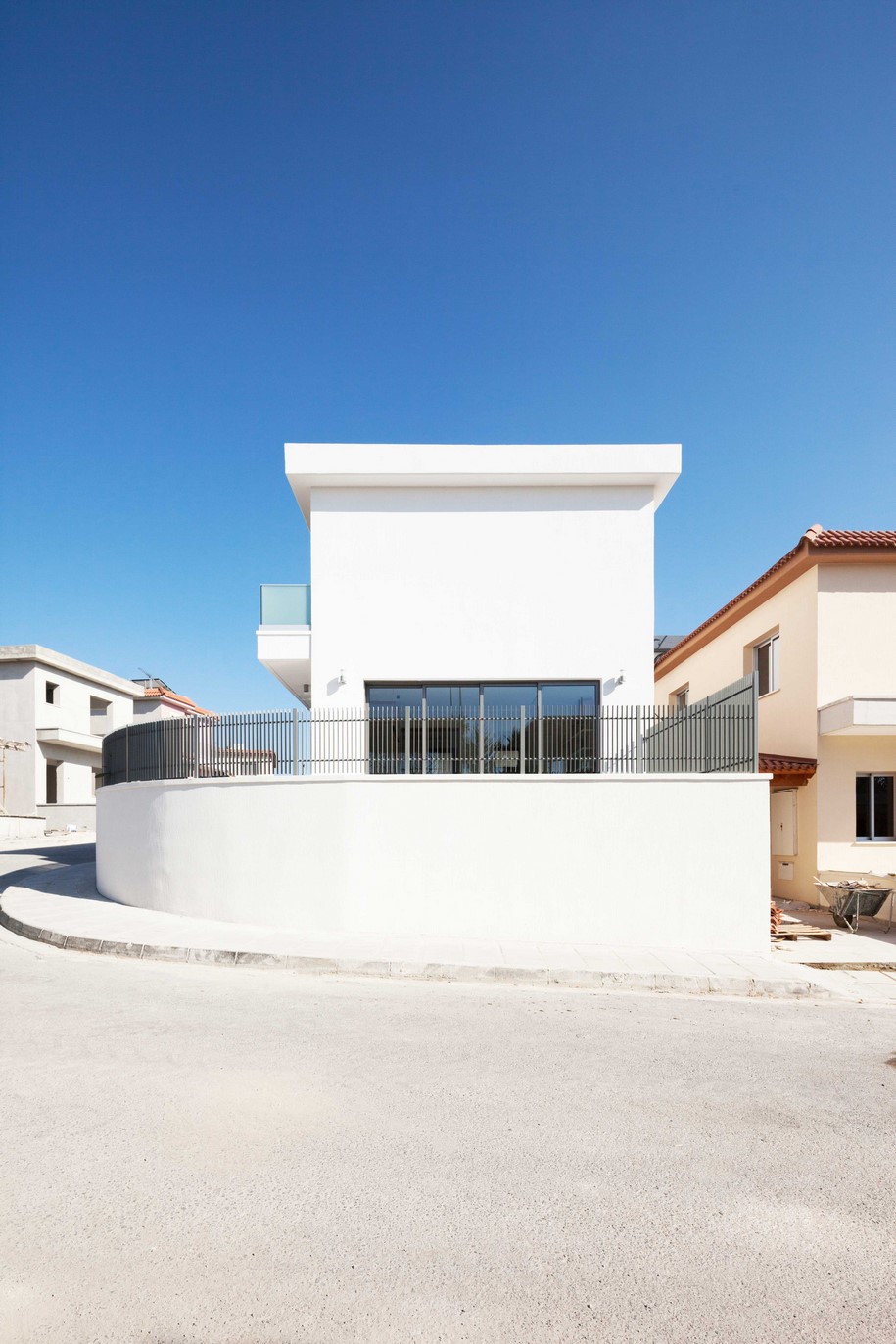 The project consists of a detached two-storey villa of 110-square-meter, composed by an open space living area, kitchen and office on the ground floor and two bedrooms on the upper floor.
The project consists of a detached two-storey villa of 110-square-meter, composed by an open space living area, kitchen and office on the ground floor and two bedrooms on the upper floor.
The residence is situated in a new complex constructed by a local developer and by the time the clients contacted the studio, the project had already begun. The client’s brief was to take over the project by re-designing the facades, the interiors and all custom-made furniture of the house, including kitchen and built-in wardrobes.
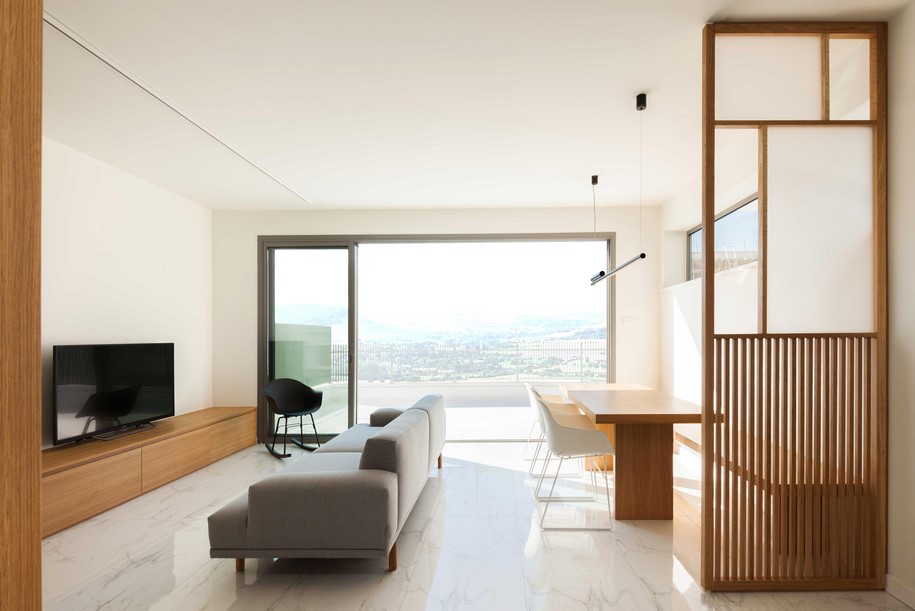
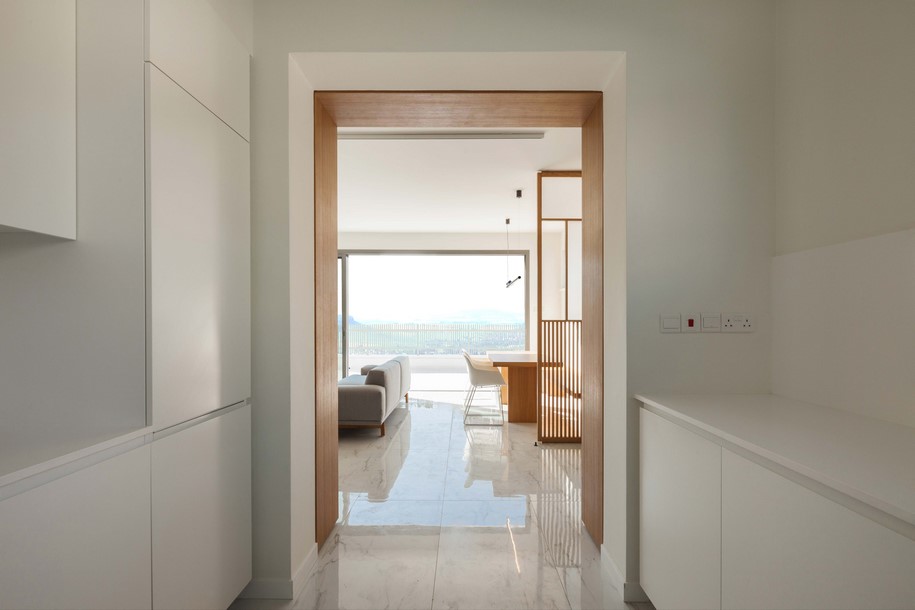
The main goal of the designers was to merge the inside and the outside and create a strong relationship with the place, the surrounding landscape and the brilliance of the Mediterranean light.
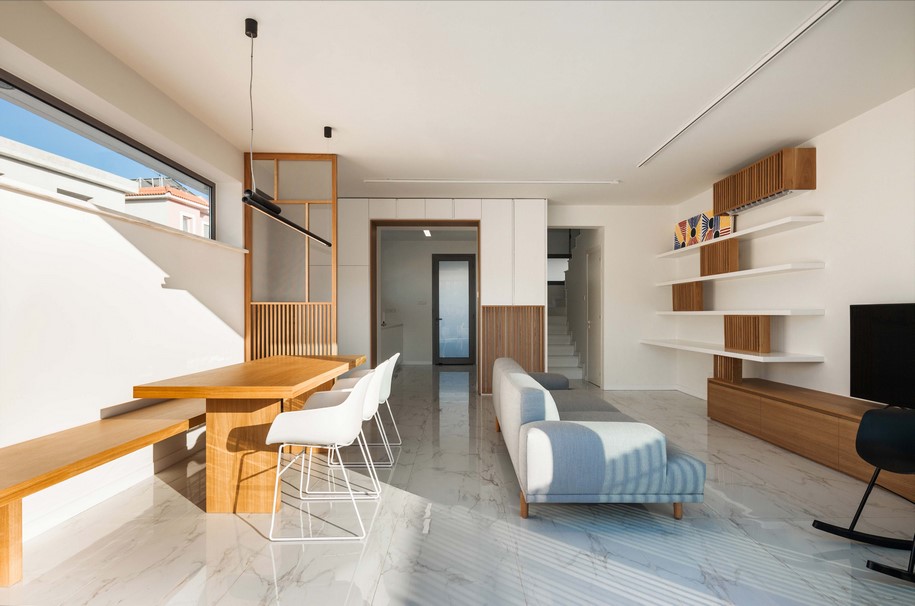
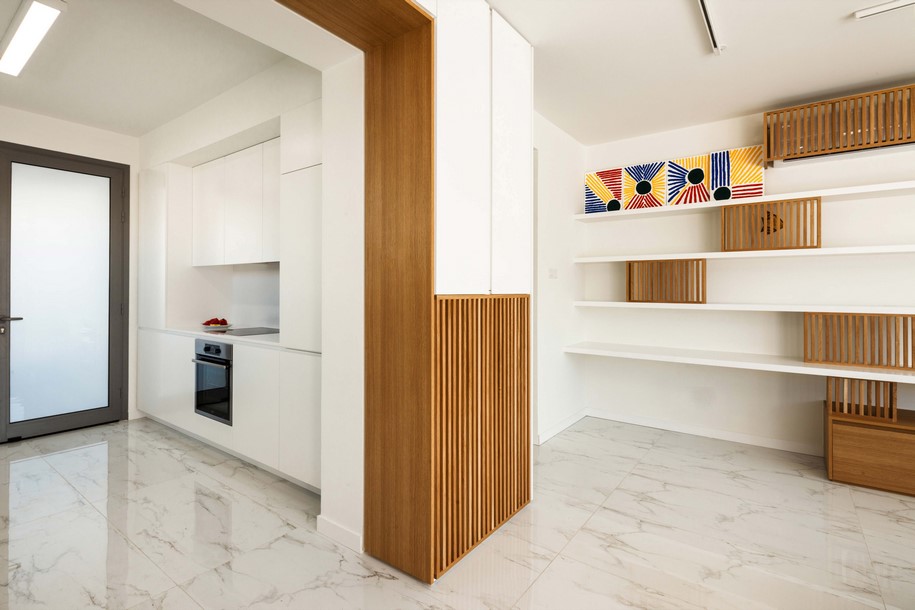
“The challenge was to bring in as much as natural light as possible but ensure the family’s privacy, in a house that is positioned in the center of the complex and is quite visible from the neighbors.”
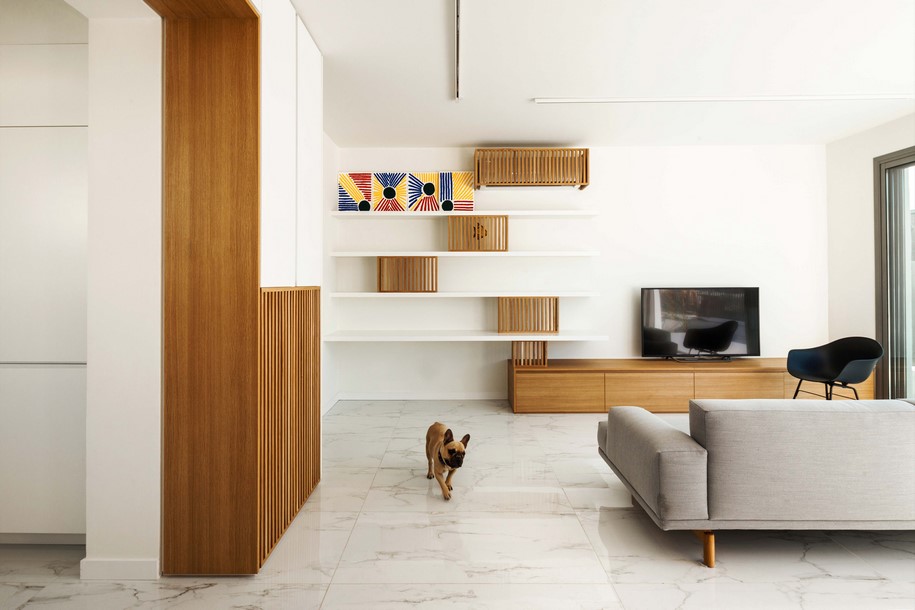
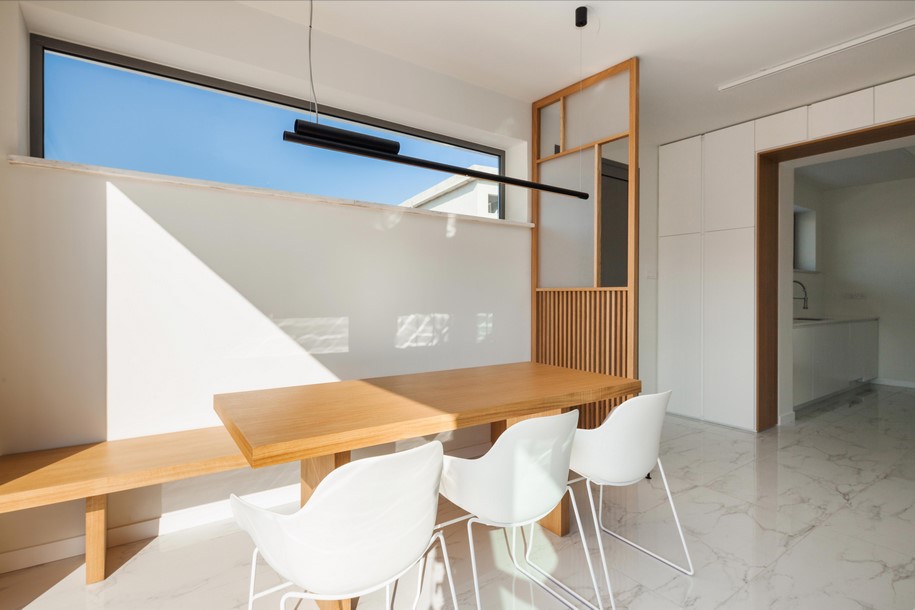 The traditional shaped windows that are commonly used in the rest of the complex, are replaced by long horizontal openings and create the sense of intimacy where needed.
The traditional shaped windows that are commonly used in the rest of the complex, are replaced by long horizontal openings and create the sense of intimacy where needed.
The result is a white volume punctured by horizontal windows on the north facade and a large opening on the ground floor of the west facade. This part of the building allows a pleasant natural afternoon light to enter the house and wash the interior with warm colors and white geometric forms.
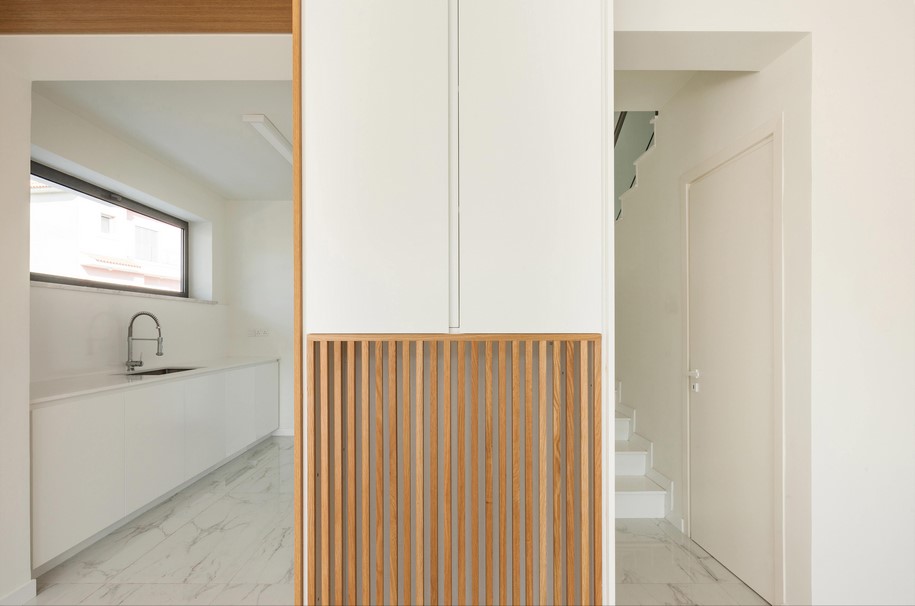
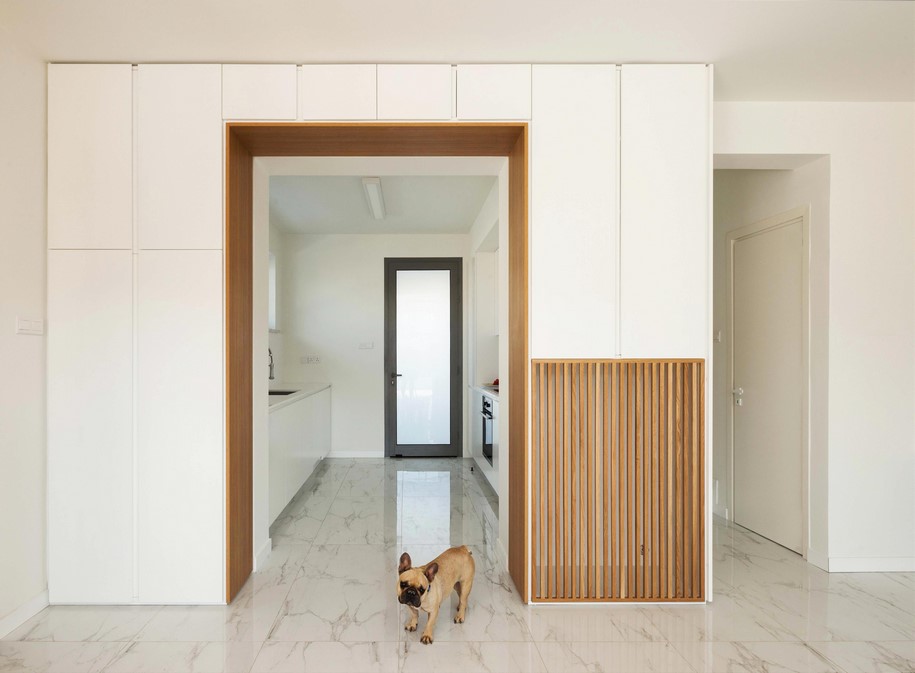
To provide the appearance of a cube cut to the blue sky, an inverted rooftop has been built, unlike the other houses in the complex that have traditional terracotta tiles.
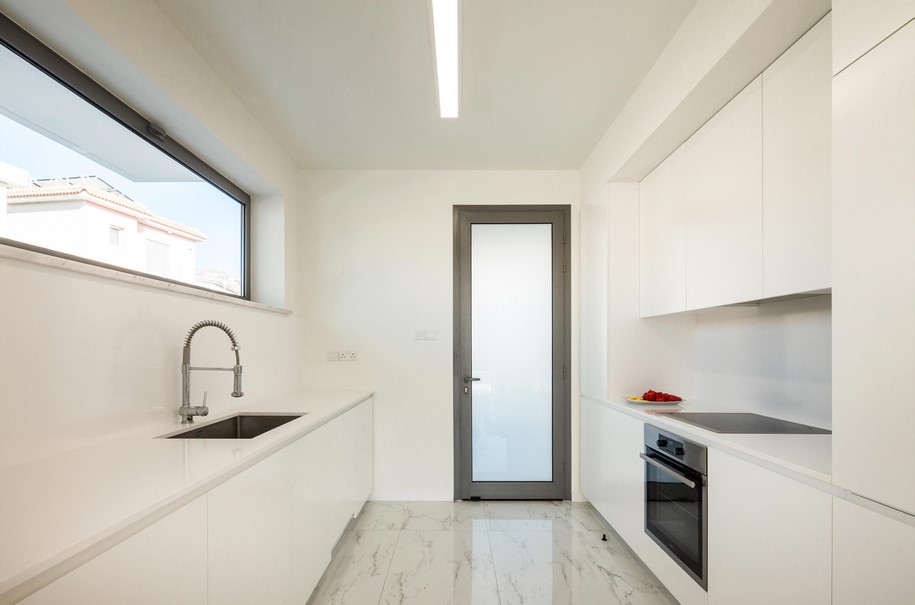

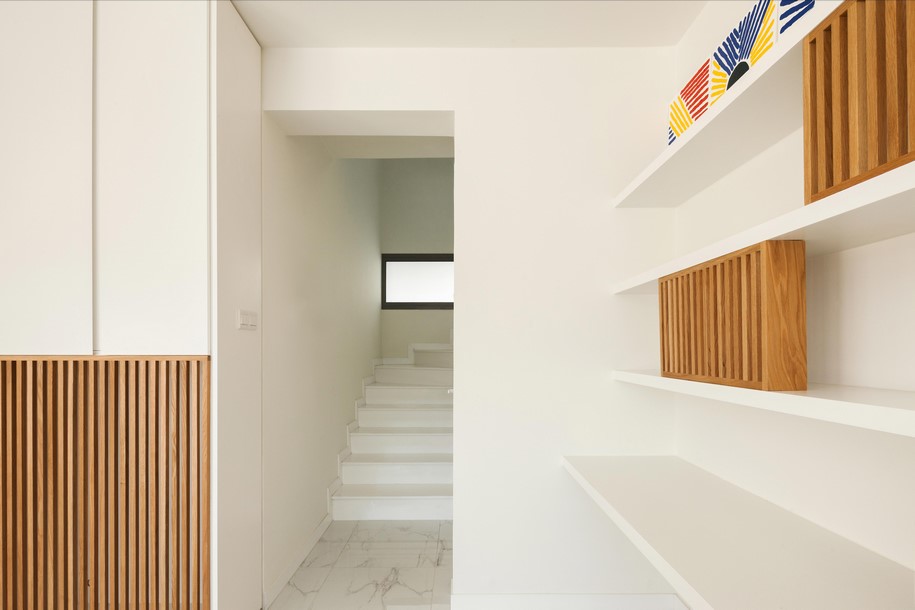 The living room is the main core of the house and takes the shape of a simple box which is completely connected to an open-air veranda through a wide opening.
The living room is the main core of the house and takes the shape of a simple box which is completely connected to an open-air veranda through a wide opening.
Spaces are generously connected to each other with repeated surfaces and patterns with simple materials in a pale tonal palette while accommodating the functions of the kitchen, dining, living and office.
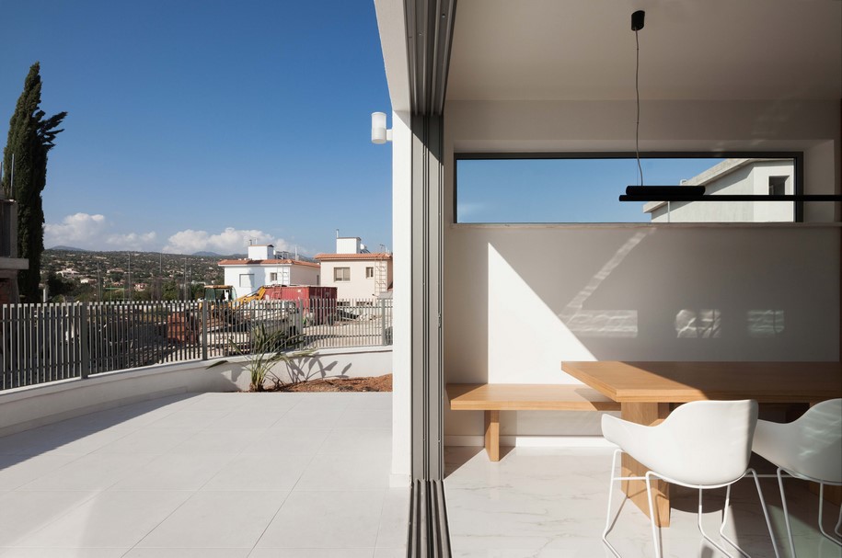
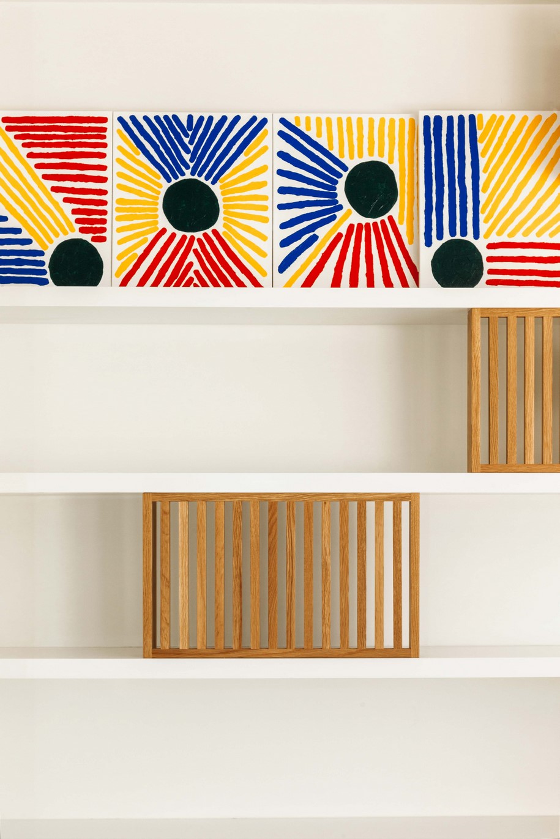
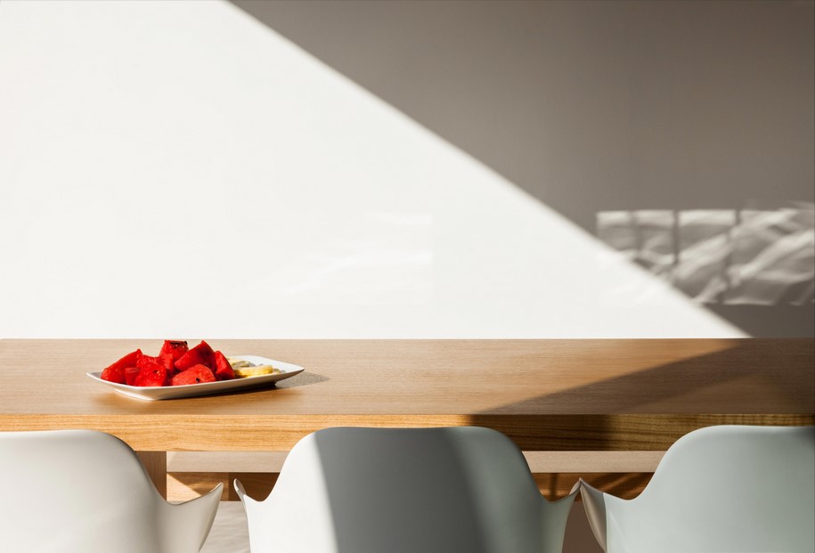
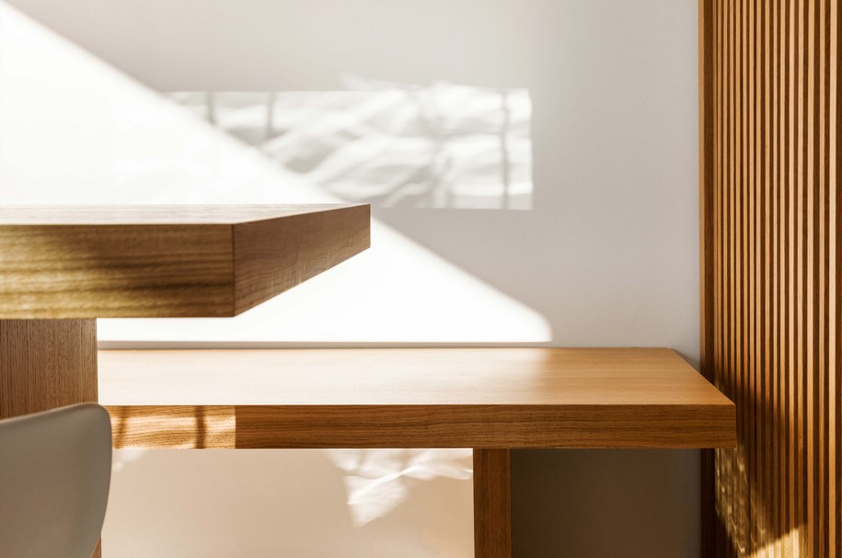
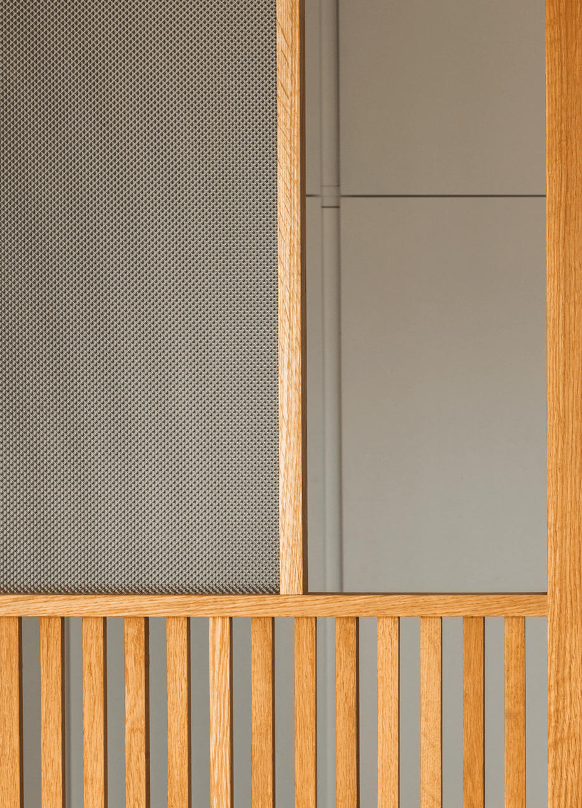
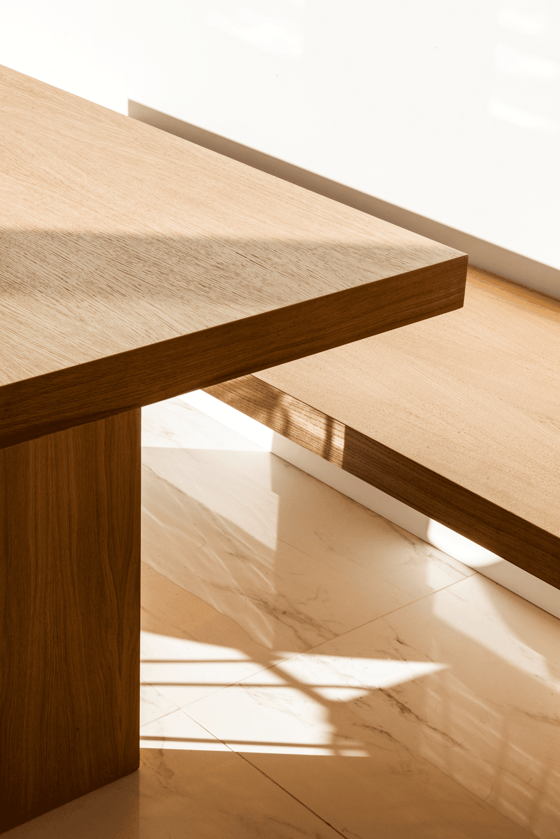
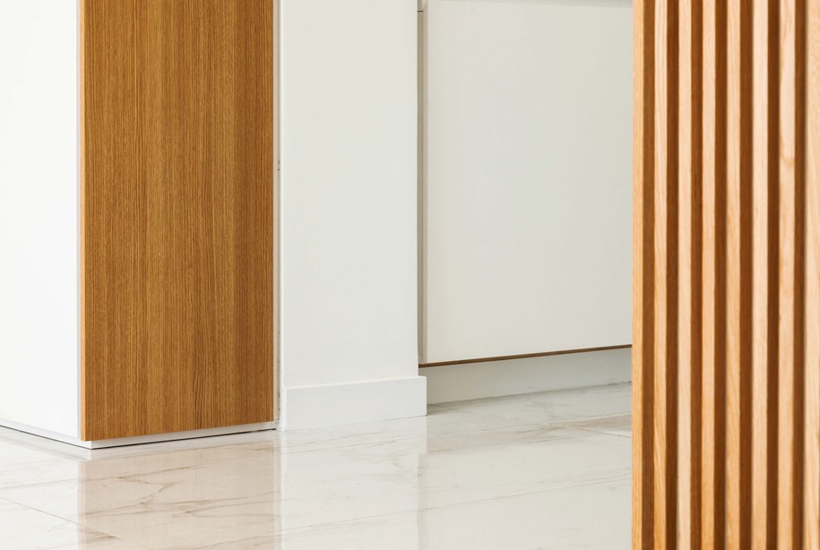
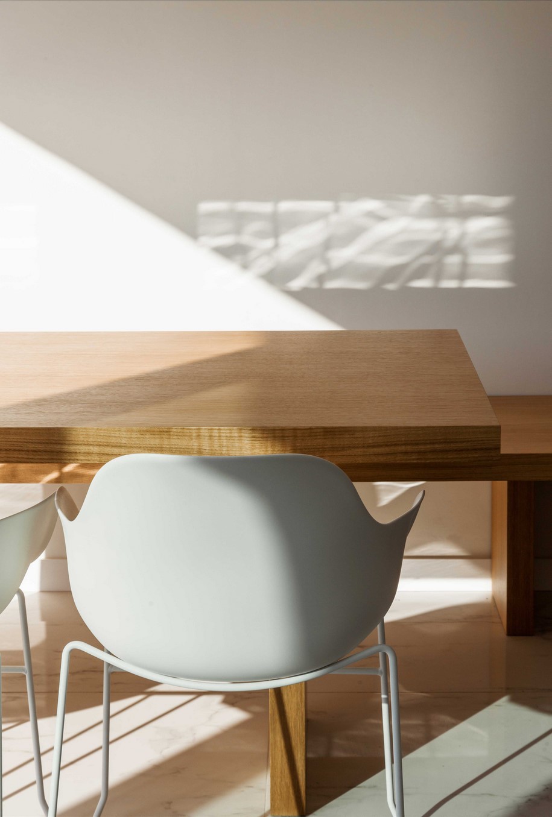
Facts & Credits
Project title House in Paramytha
Architectural and Interior Design SIC design studio / Jose Luis Falco Moya & Melina Galati
Location Cyprus
Area 110 m2
Date June 2018
Paintings Sofia Schizas
Photography Creative Photo Room
___________________________
Check out a holiday house in Triantaros designed by Aristides S. Dallas!
READ ALSO: Hortus Conclusus: G. Syriopoulou and L. Papalampropoulos propose an enclosed garden sanctuary for the new administration building of West Attica