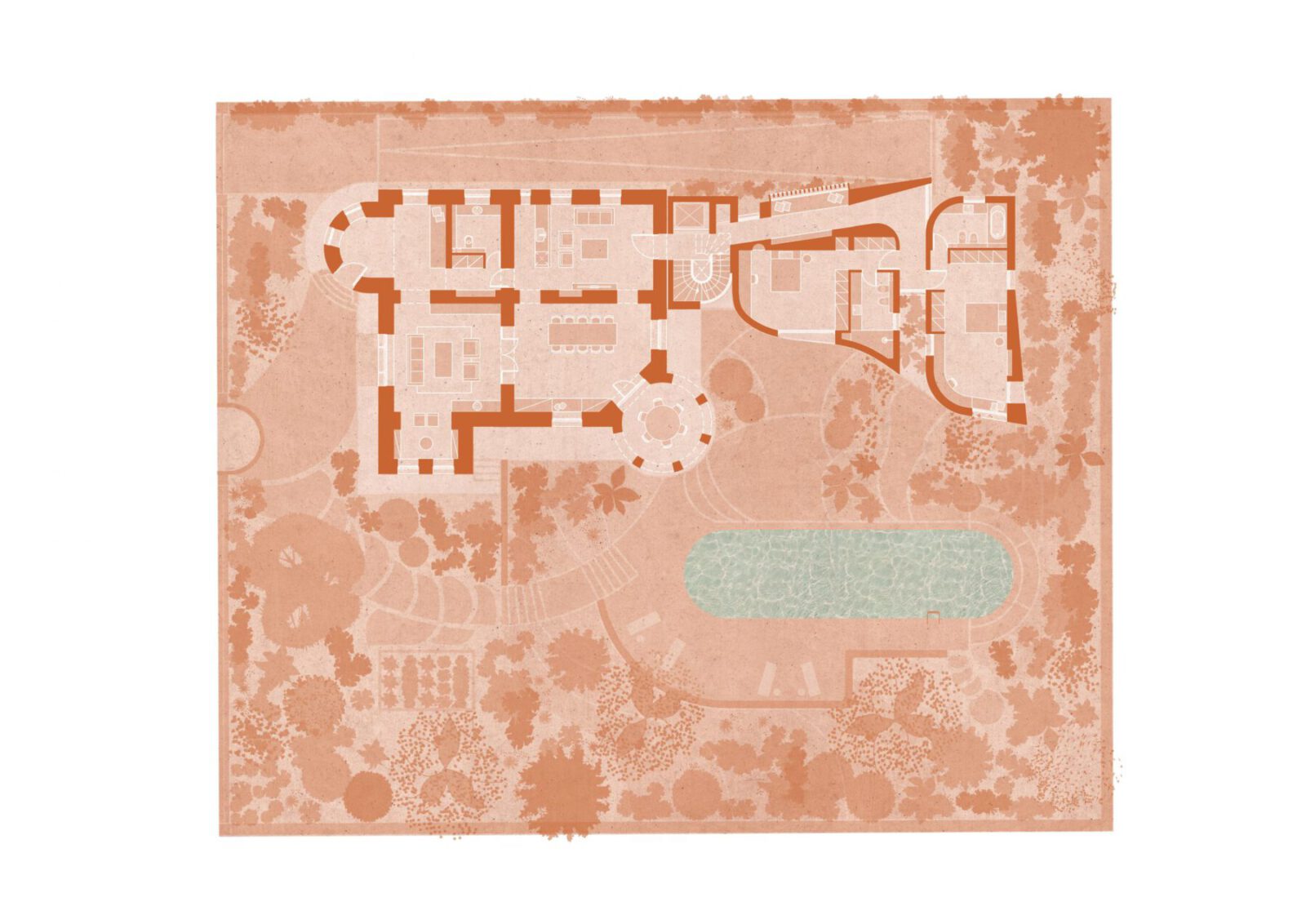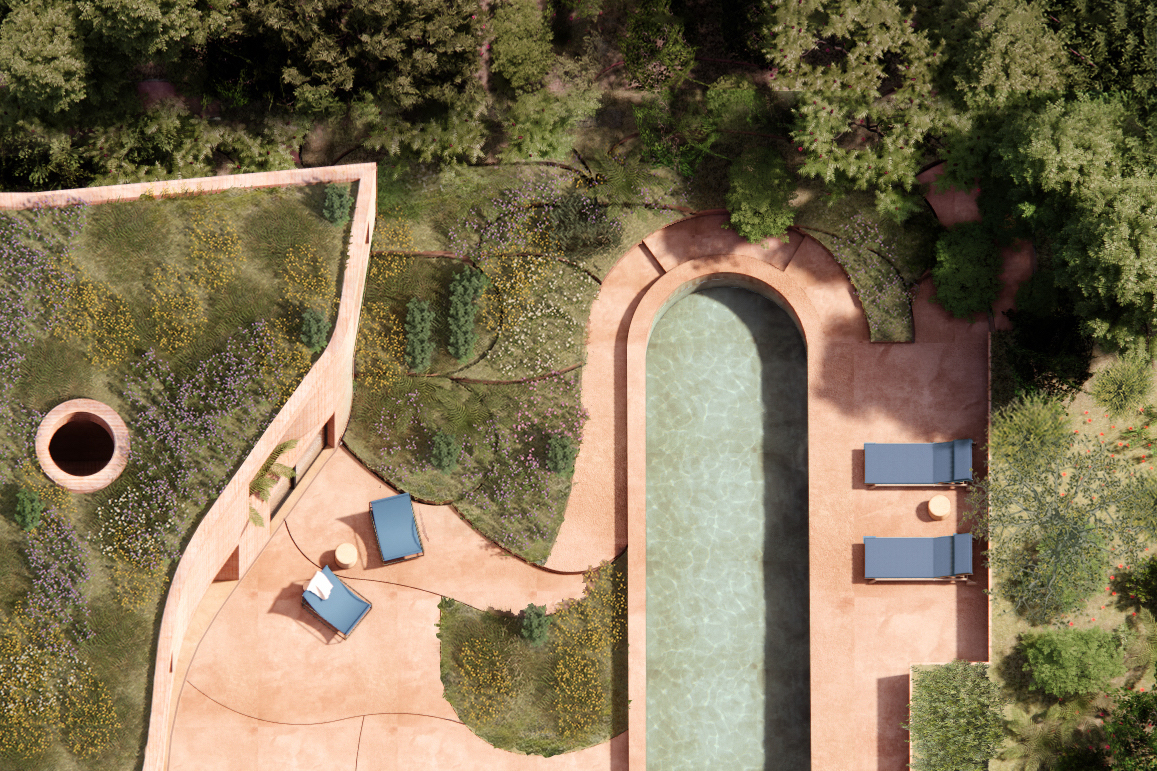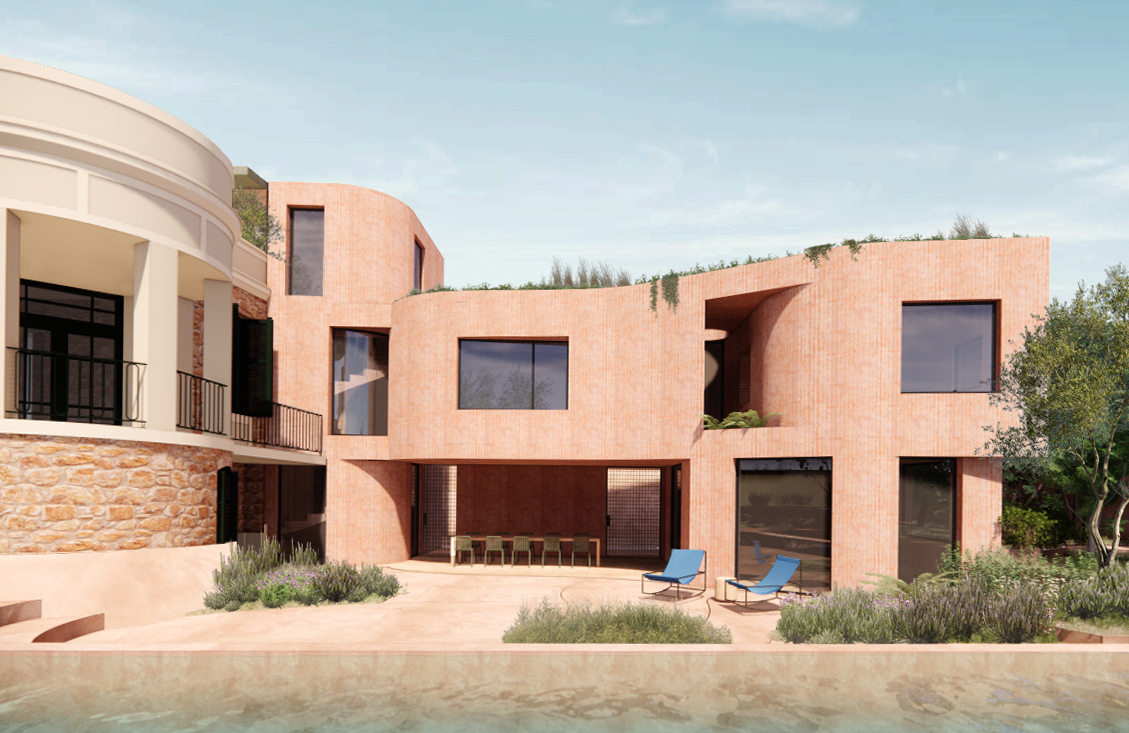A historic listed single family house from the 1920’s in Palaio Psychiko is renovated and extended by PILA according to its idiosyncratic character. The red tinted exposed concrete massing of the extension volume evokes the sense of gravity of the original stone structure featuring beautiful carved openings which let the light into the interior of the house.
-text by the authors
Dimokratias is a single family house located in the Palaio Psychiko neighborhood in Athens. The property includes a historic listed house built in the 1920’s. In addition to renovating the existing house an extension is added so as to accommodate the program of the house.

The design of the extension builds on the idiosyncratic character of the existing house and its massing evokes the sense of gravity of the stone structure.

The new structure includes two children bedrooms on the upper level, a tea room and a semi outdoor dining space at the garden level, a parking garage at the garden level and vertical circulation that connects all levels of both structures.
The extension volume is conceived as a red tinted exposed concrete structure. Carved openings into the solid concrete volume create windows, outdoor patios and opportunities for light into the interior. The volume of the extension is placed at the back of the site and together with the existing house, frame a lush garden with a swimming pool.

Facts & Credits
Project title Dimokratias House
Typology Renovation, Extension, Private House, Residential
Location Palaio Psychiko, Athens, Greece
Status Detailed design, Expected 2022
Area 600 sq.m.
Architecture PILA
Project team Ilias Papageorgiou, Christina Papalexandri, Marina Avouri, Konstantinos Voutoufianakis Petropoulos
Collaborators doxiadis+ (Landscape), EPILYSI (Structural), INSTA (MEP), XL DEVELOPMENT (Permission), Kelly Tsirimonaki (Interior)
READ ALSO: Περιοδικό Moments. Στιγμές Αρχιτεκτονικού Πολιτισμού. Ένα ντοκιμαντέρ σε χαρτί.