The Betelgeuse Resort designed by Kyranis Architects is a five-star hotel complex of 63 rooms by the sea. It is located on Mytikas Aitoloakarnania, occupying a land of 35.000 mm², and its design includes the ruins of a 19th century olive oil mill and a byzantine church of the 9th century.
-text by the authors
The name of the complex Betelgeuse, is derived from the homonymous star of Orion constellation, chosen by the complex owner who once served as captain. Orion, one of the brightest stars in the dark sky, guided the seamen during their difficult night navigation.
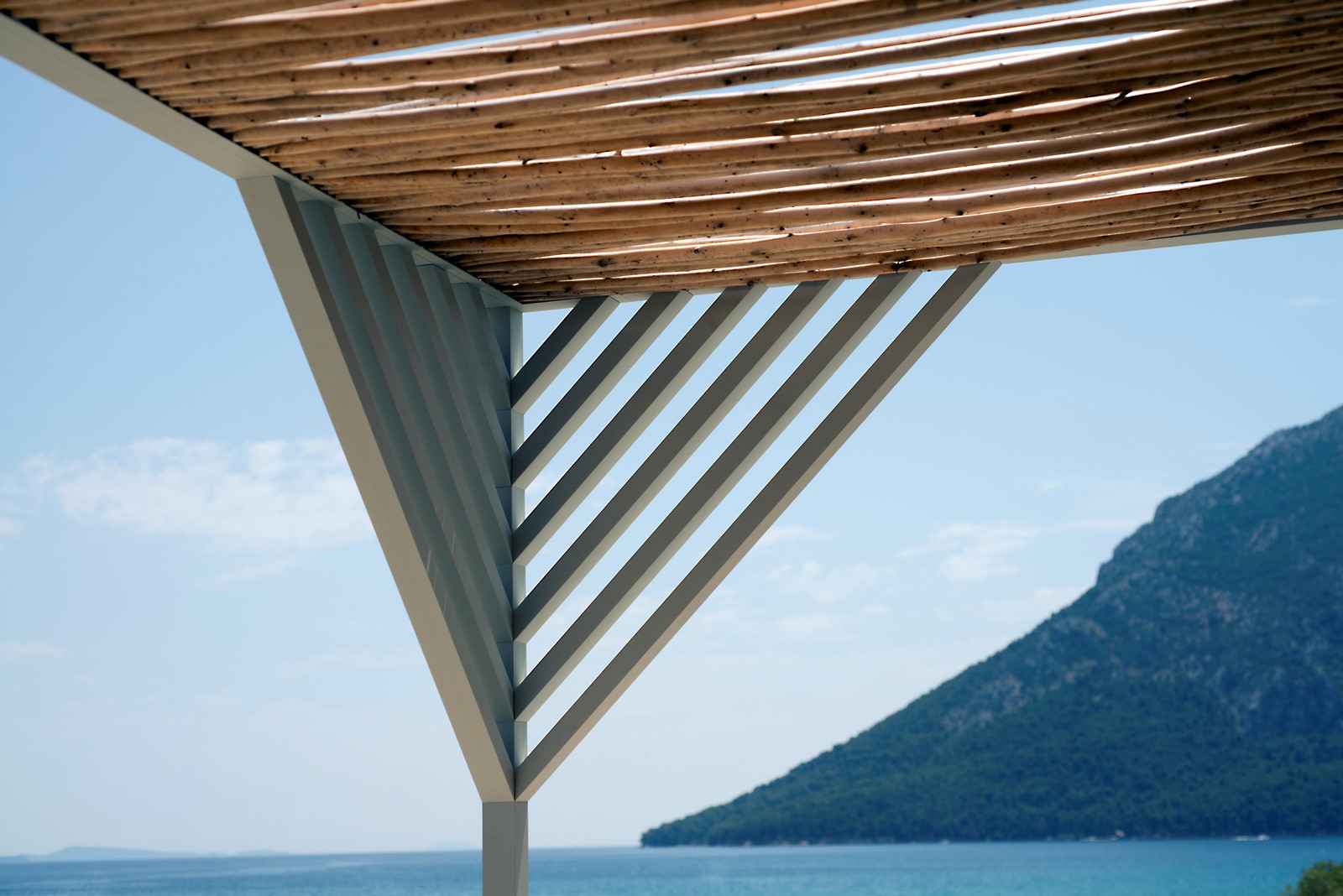
Betelgeuse was designed as a contemporary small settlement with strong references of the vernacular architecture.
It is about a venture of holistic design and building practice focused on a tradition which “insists” on being alive. This choice leads to a synthetic principle of a “multifacet existence” instead of an “unvaried” homogenization.
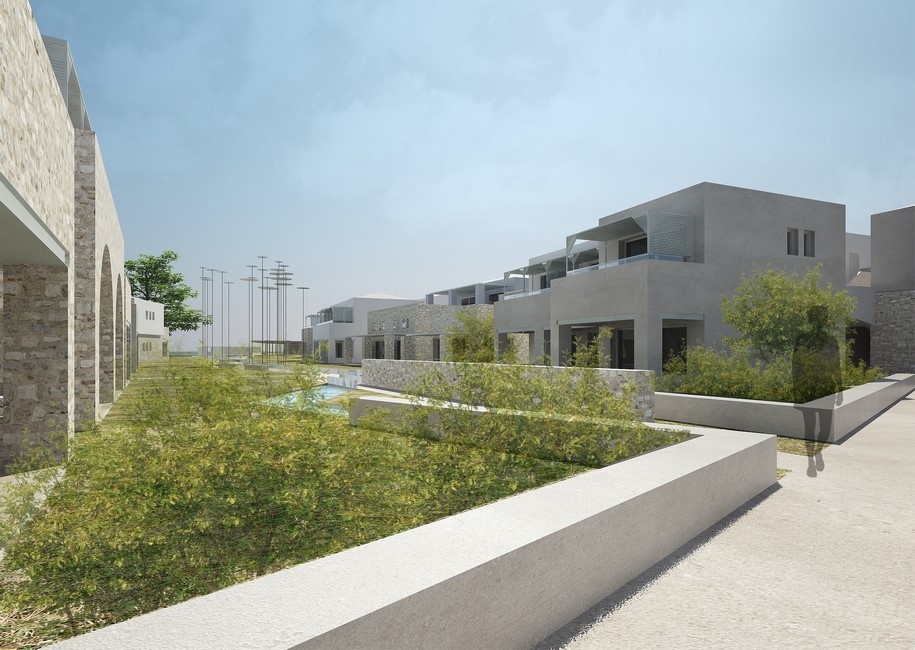
In Greek traditional settlements, a plethora of different and frequently antithetical entities are reconciled. It concerns a way of social, civil and productive formation based on the selfdetermined small scale factor which designates the Hellenic civilization in its intertemporal totality.
An architectural project introduces us to its own cosmos, which evolves from the space that hosts it and the time in which it was conceived . Here, in a rural environment, a contemporary “urban” hospitality construction for diversified human beings is established.
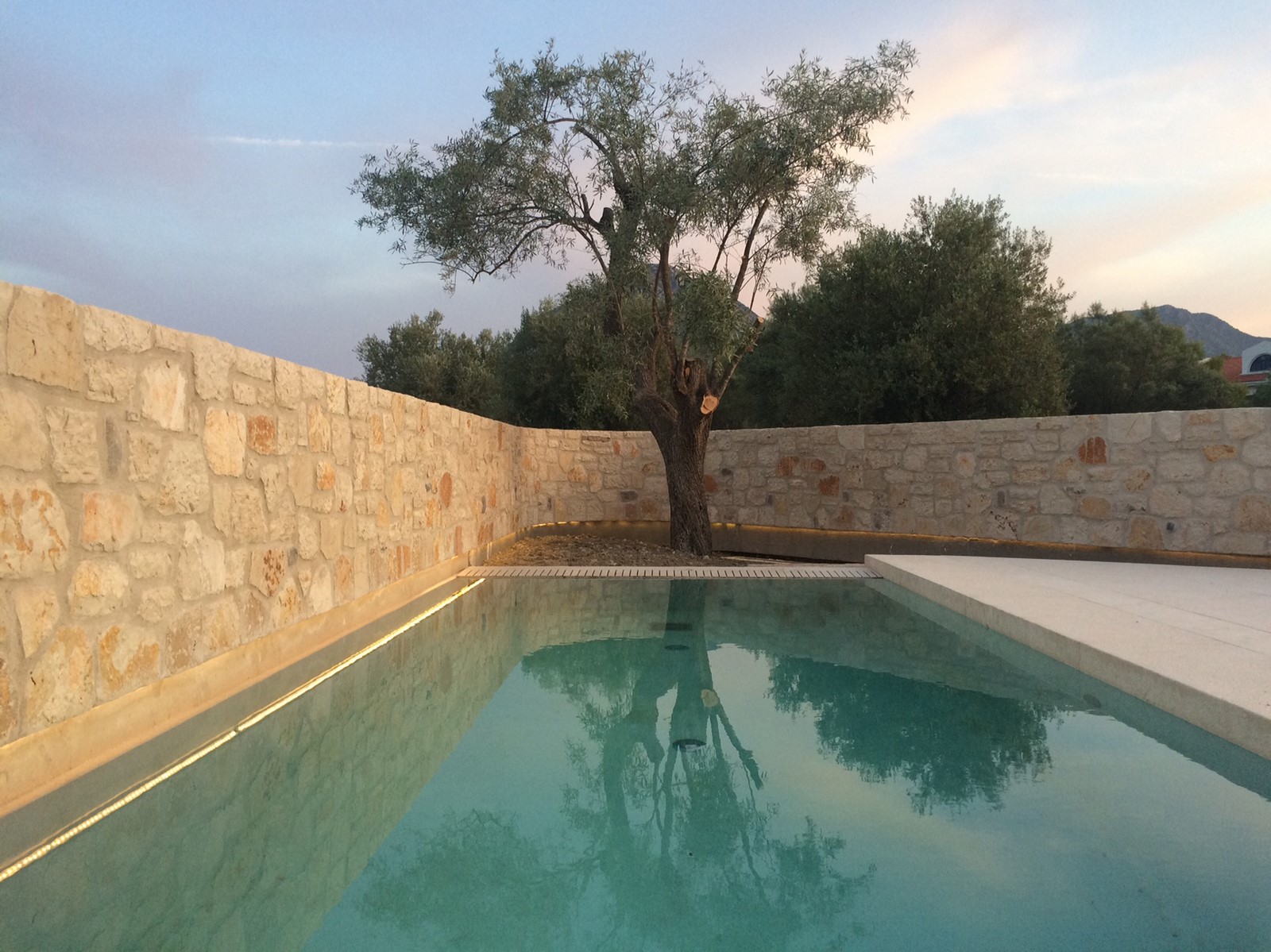
Hospitality is a virtue sprung from the concept of our hearth as a source of identity, thanks to this identity and only on its basis, the existence of construction itself, its “way”, the “how” consists of the soul of this identity, the indisputable witness of its true presence or absence.
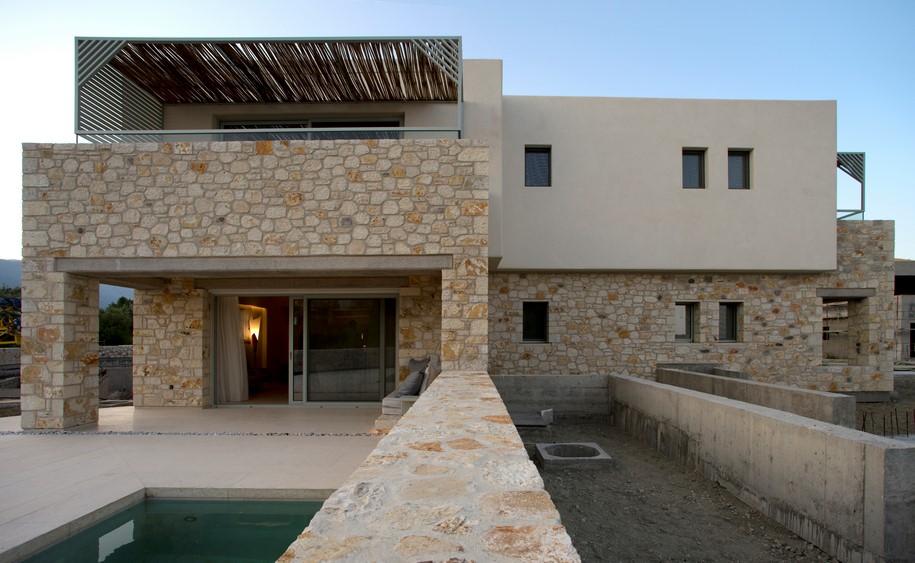
In such a constructive process, the leading factor is the synthesis of scientific and vernacular technical knowledge, which evolves from an equal relationship between the architect and the craftman. This vital and necessary equality has deep historic roots and determines an absolutely new way of dealing with manufacturing, a way which makes the deal of complicated projects achievable in cases where the typical massive commercial product cannot respond.
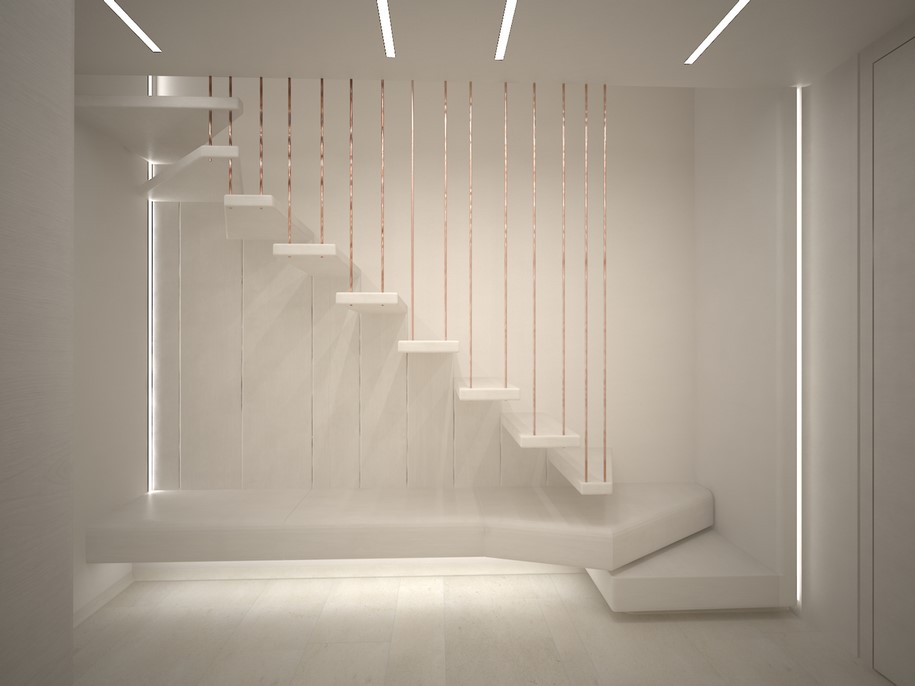
The resolution of the construction in every detailed aspect, “bottom up”, is based on the 1 to 1 scaled hand design, it is then supported by digital means and therefore it introduces us to the essentially synthetic process “top down”.
You are capable of approaching the whole only if you liberate yourself from the chains of its parts, which are characterized as industrial components. The design of a large number of individual product systems from the beginning, allows the assembling of hand-made components with pre-industrial, industrial and postindustrial parts.
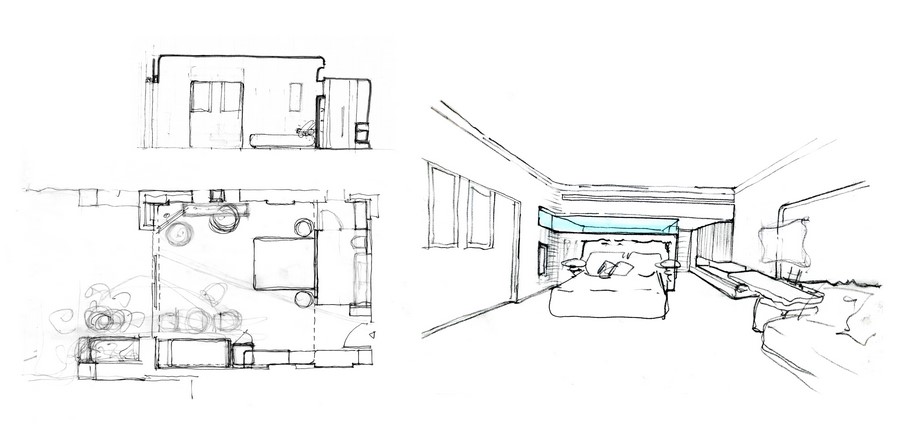 Both the entire construction and its individual special products (furniture, lighting, special profiles and components, etc) were thoroughly evaluated by a large creative team, aiming at the creation of a high quality by-order product, which differs from the typical industrial logic that serves particular needs. In this holistic way of design and construction, a way that is directly orientated to the final recipient without the intervention of “intermediaries”, the relation between the cost and the outcome is absolutely controlled.
Both the entire construction and its individual special products (furniture, lighting, special profiles and components, etc) were thoroughly evaluated by a large creative team, aiming at the creation of a high quality by-order product, which differs from the typical industrial logic that serves particular needs. In this holistic way of design and construction, a way that is directly orientated to the final recipient without the intervention of “intermediaries”, the relation between the cost and the outcome is absolutely controlled.
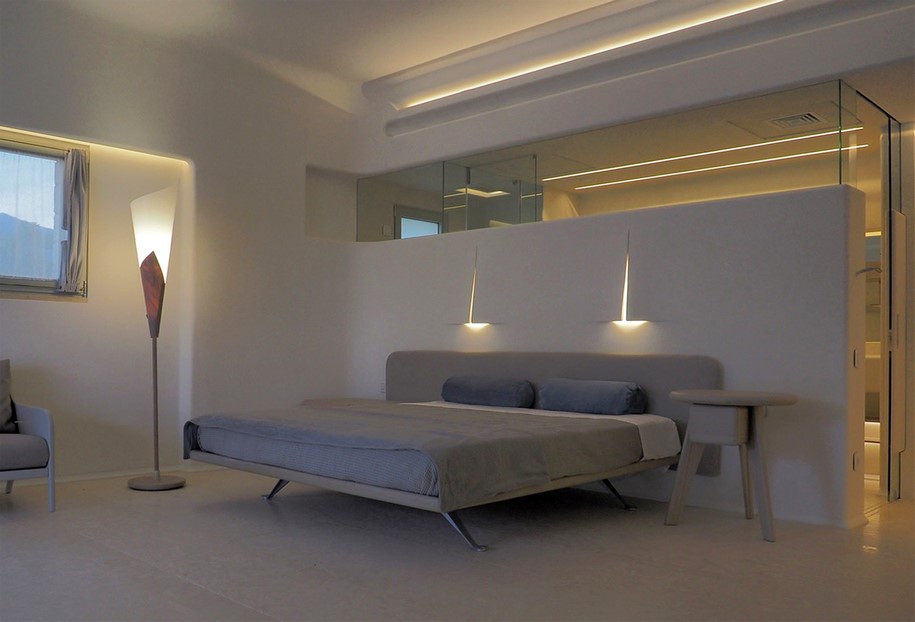 The interior space of the rooms is a semi-white calm “building skin” which embodies the fixed furnishing and “conceals” the electromechanical equipment (lighting, air-conditioning etc). The rich natural landscape is framed throught a sensibly unified enviroment.
The interior space of the rooms is a semi-white calm “building skin” which embodies the fixed furnishing and “conceals” the electromechanical equipment (lighting, air-conditioning etc). The rich natural landscape is framed throught a sensibly unified enviroment.
The curved assembly of all the surfaces, which is a clear reference to a preindustrial past, enhances the abolishment of the boundaries between the components and contributes to the formation of an undivided entity.
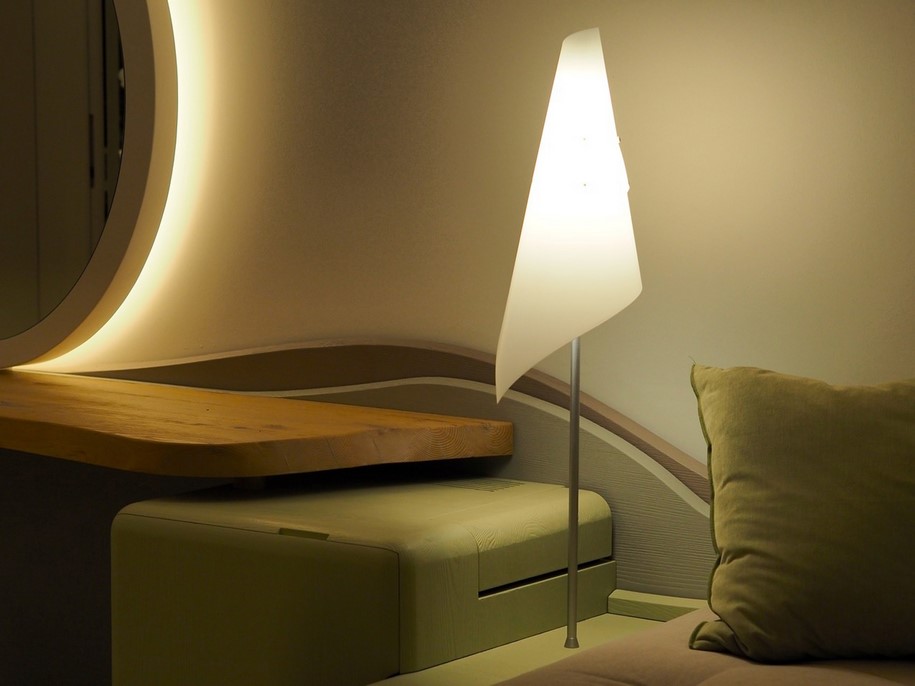
Painting is a principal gesture in the project. It is diffused within the space and it composes its esthetics , through its embodiment into its own unframed body. The colour palette of the materials is based on this essential painting narrative.
Finally, the gently low and hidden indirect external lighting allows the exquisite starry sky to make its presence noticeable in the scenery.
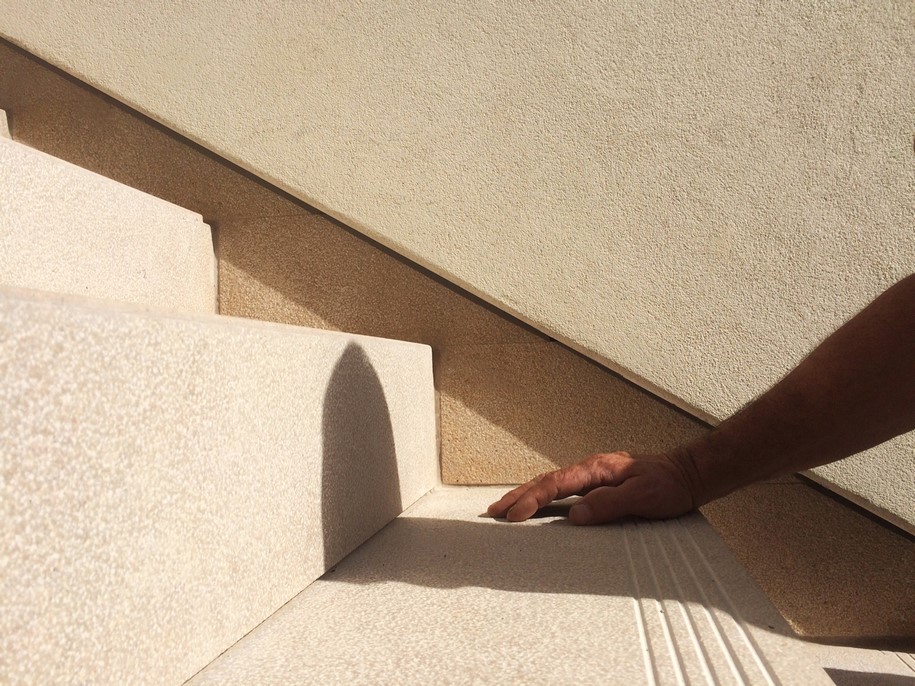
Construction Details
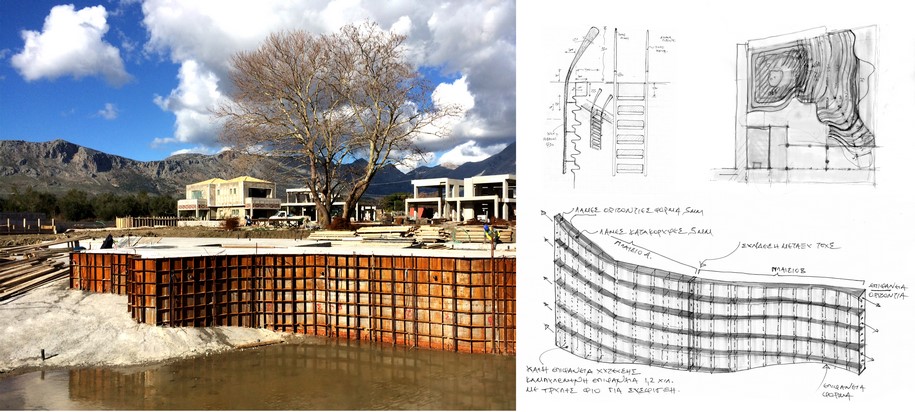
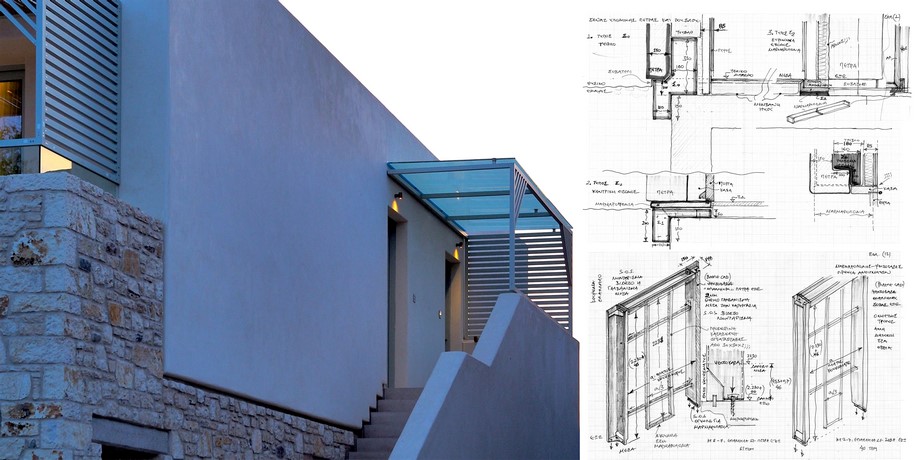
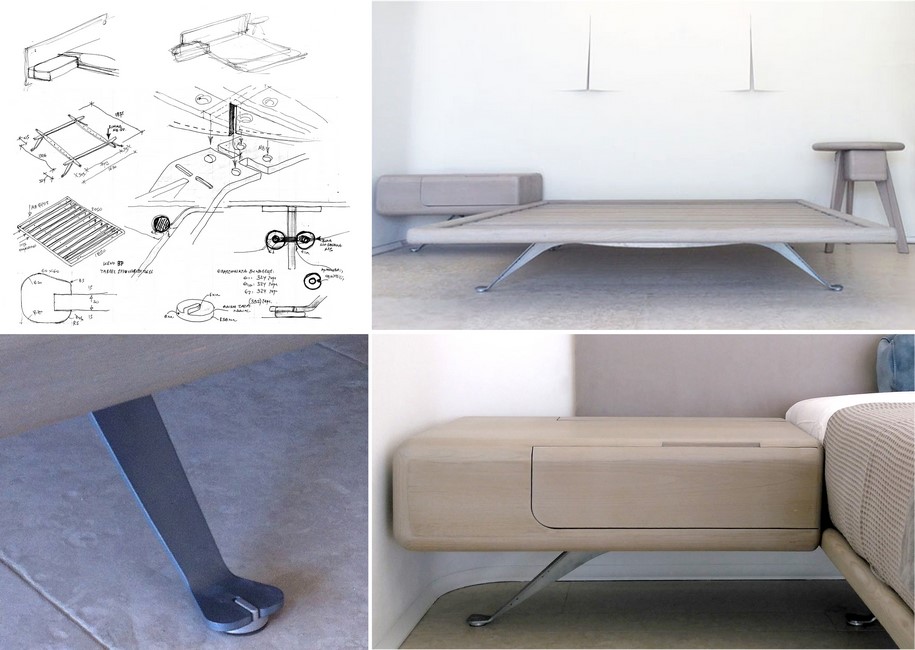
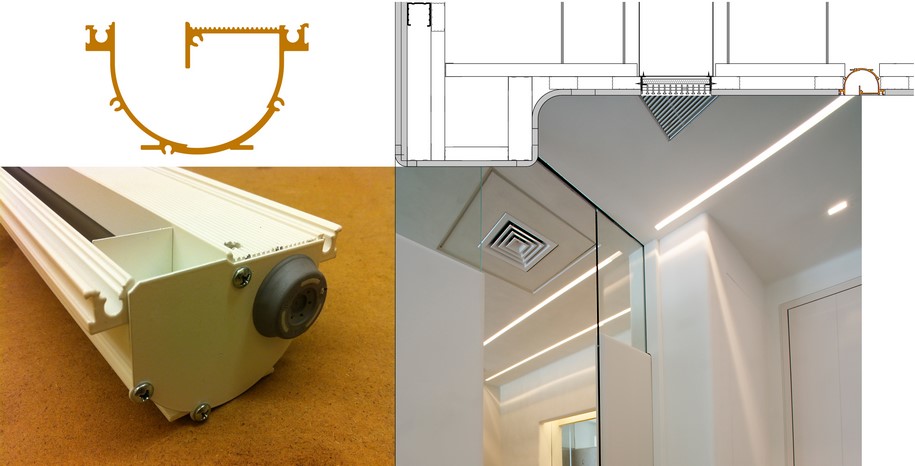
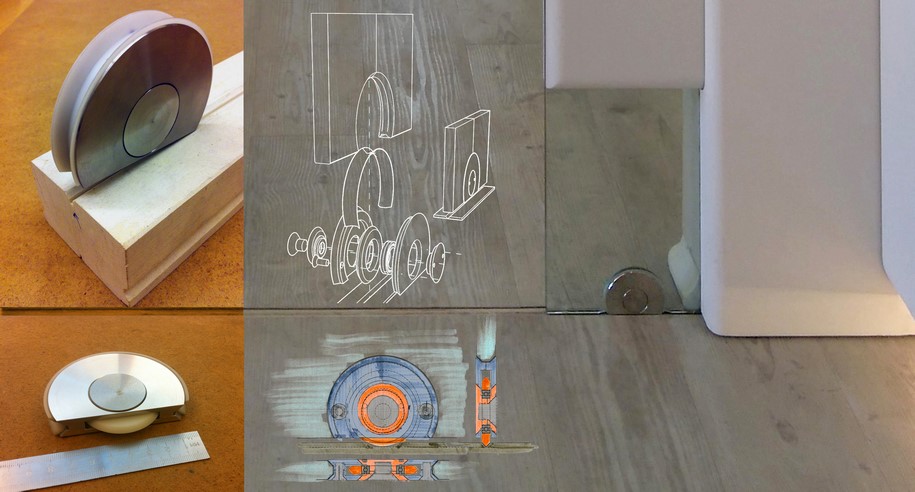
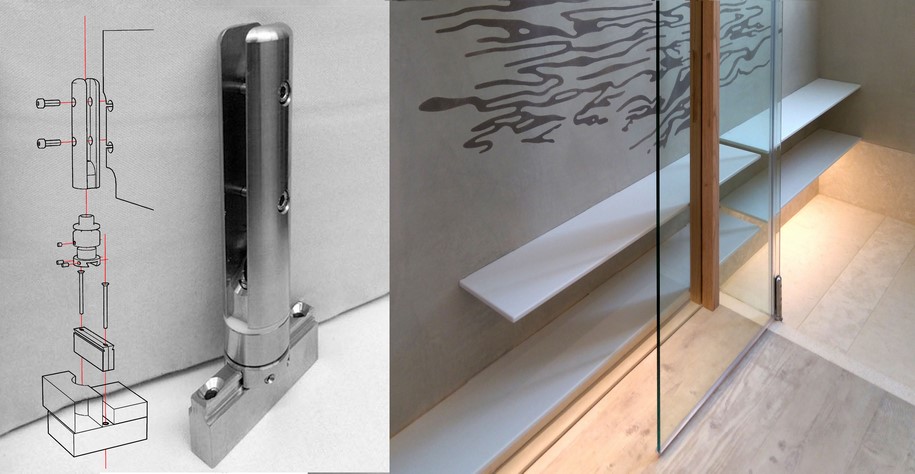
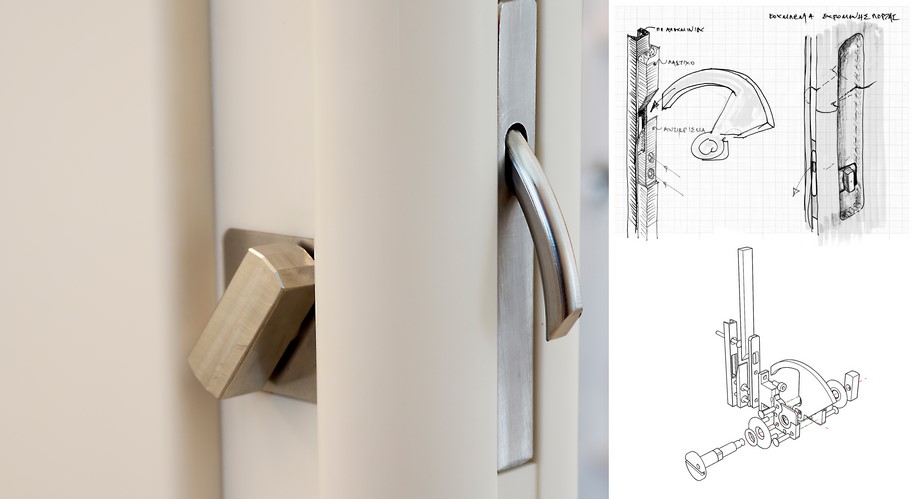
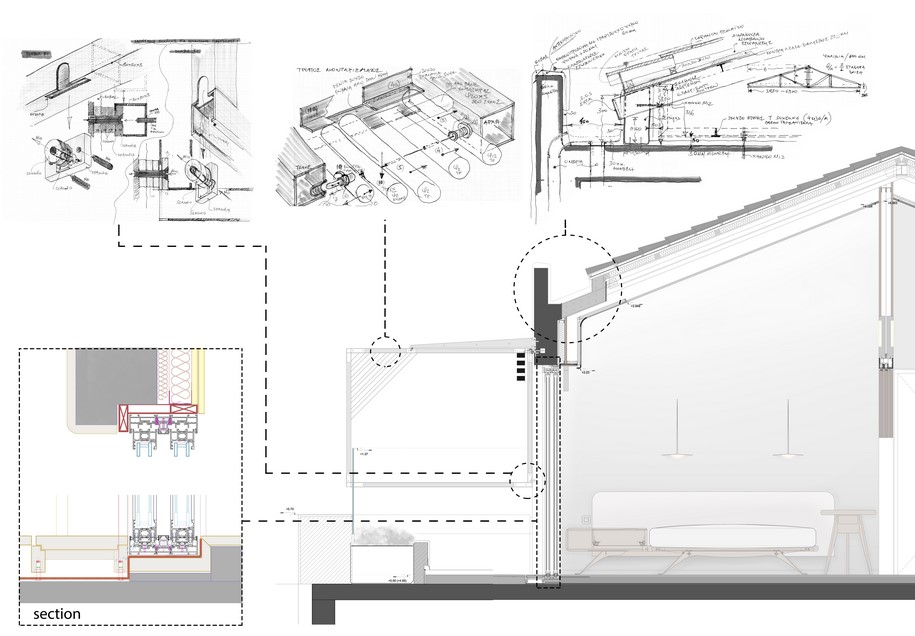

Facts & Credits
Project title Betelgeuse Resort
Location Mytikas Aitoloakarnania
Year 2019
Architecture Kyranis Architects
Team Α. Kyranis, Κ. Stefanidou, A. Stavridou, Μ. Μazarakis, A. Mela, P. Τrianti
Collaborating Architects Ε. Vouliouri, Th. Ζarbalis, L. Limperopoulos, Ch. Τriantos, Α. Charalampidi, M. Xydia, E. Maravelia, L. Theodoropoulou
Artwork V. Roilou
Graphics k2design_Y.Κouroudis
Structural Engineers Ε. Michail, Μ.Roditis
Electro-Mechanical Engineers Ch. Dagiadas, G. Saccas, Cambicci and Associates
Design of construction details A. Kyranis
Metal structures A. Birbilis
Wooden structures G. Kalymnios
Research and development of special products and constructions A. Kyranis, G. Ellinas, D. Markadonatos, P. Mitsios
Study of sound insulation I. Kostazos
Lighting Design FOSS SA
Project Managers Α. Κyranis, Ch. Chatzis, Κ. Stefanidou, Ε. Laxana, Μ. Birbas, S. Katsaouni
Project Owner – Manufacturer ETHON SA
Photography D. Sofikitis, A. Kyranis, Ε. Laxana
–
Το Betelgeuse Resort, σχεδιασμένο από το γραφείο Kyranis Architects είναι ένα νέο πεντάστερο ξενοδοχειακό συγκρότημα 63 δωματίων δίπλα στη θάλασσα. Βρίσκεται στο Μύτικα Αιτωλοακαρνανίας, σε έκταση 35 στρεμμάτων, και εντάσσει στο σχεδιασμό του τα ερείπια ενός ελαιοτριβείου του 19ου αιώνα και μιας βυζαντινής εκκλησίας του 9ου αιώνα.
-κείμενο των δημιουργών
Το όνομα του συγκροτήματος Betelgeuse προέρχεται από το ομώνυμο άστρο του αστερισμού του Ωρίωνα και είναι επιλογή του ιδιοκτήτη του, ο οποίος υπήρξε καπετάνιος. Ο Ωρίωνας, ολοφώτεινο σημάδι στον σκοτεινό ουρανό, καθοδηγούσε τους ναυτικούς στη δύσκολη νυκτερινή τους πλοήγηση.
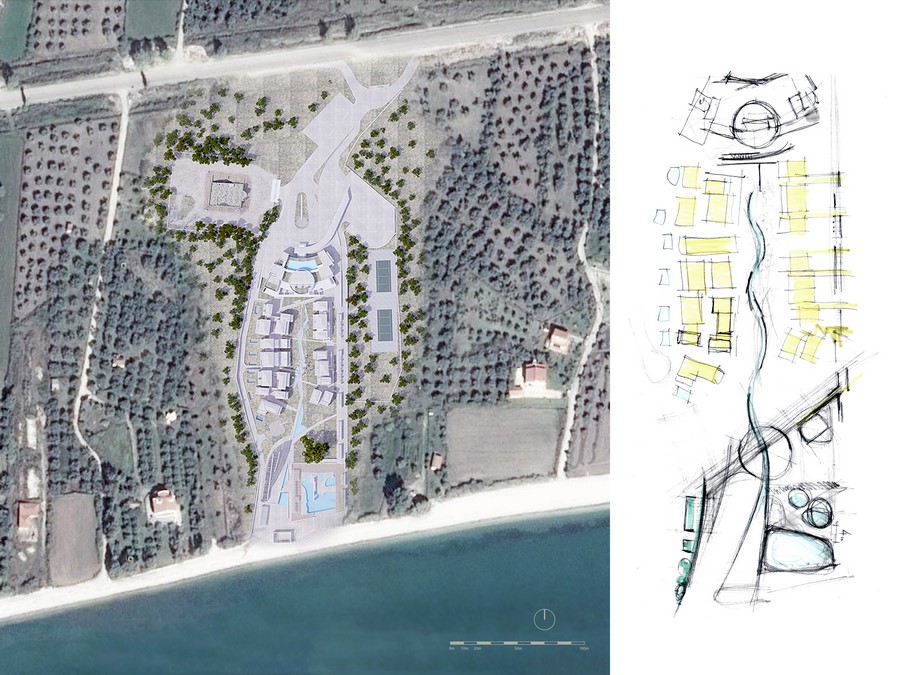
Το Betelgeuse σχεδιάστηκε σαν σύγχρονος μικρός οικισμός με ισχυρές αναφορές στην ανώνυμη αρχιτεκτονική.
Πρόκειται για ένα εγχείρημα ολιστικής σχεδιαστικής και κατασκευαστικής πρακτικής που εδράζεται σε με μια παράδοση που “επιμένει” ζωντανή. Η επιλογή αυτή οδηγεί σε μια συνθετική αρχή “πολυπρόσωπης υπόστασης” αντί μιας “μονοπρόσωπης” ομογενοποίησης.
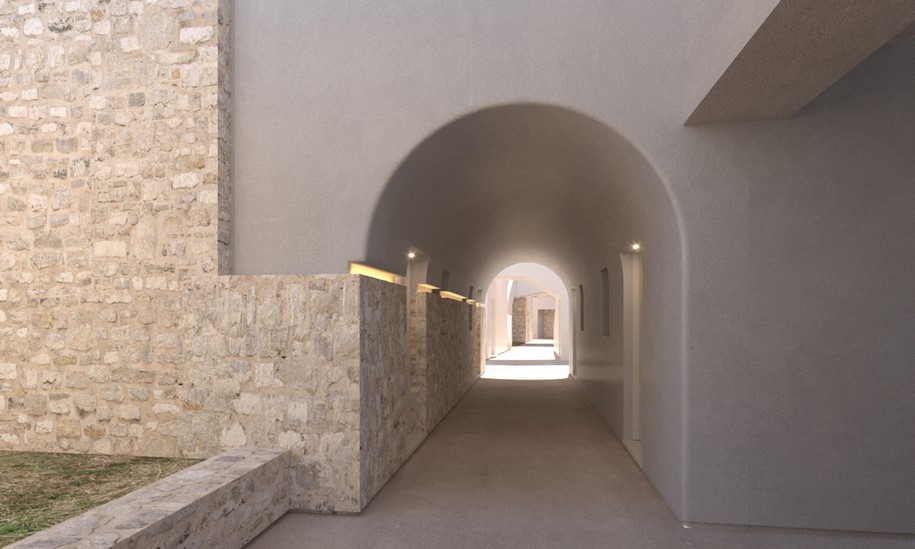 Στους ελληνικούς παραδοσιακούς οικισμούς συμφιλιώνονται ένα πλήθος από διαφορετικές και συχνά αντιφατικές οντότητες. Πρόκειται για ένα τρόπο κοινωνικής, πολιτειακής και παραγωγικής συγκρότησης που στηρίζεται στην αυτεξούσια μικρή κλίμακα και σημαδεύει τον ελληνικό πολιτισμό σε ολόκληρη την διαχρονία του.
Στους ελληνικούς παραδοσιακούς οικισμούς συμφιλιώνονται ένα πλήθος από διαφορετικές και συχνά αντιφατικές οντότητες. Πρόκειται για ένα τρόπο κοινωνικής, πολιτειακής και παραγωγικής συγκρότησης που στηρίζεται στην αυτεξούσια μικρή κλίμακα και σημαδεύει τον ελληνικό πολιτισμό σε ολόκληρη την διαχρονία του.
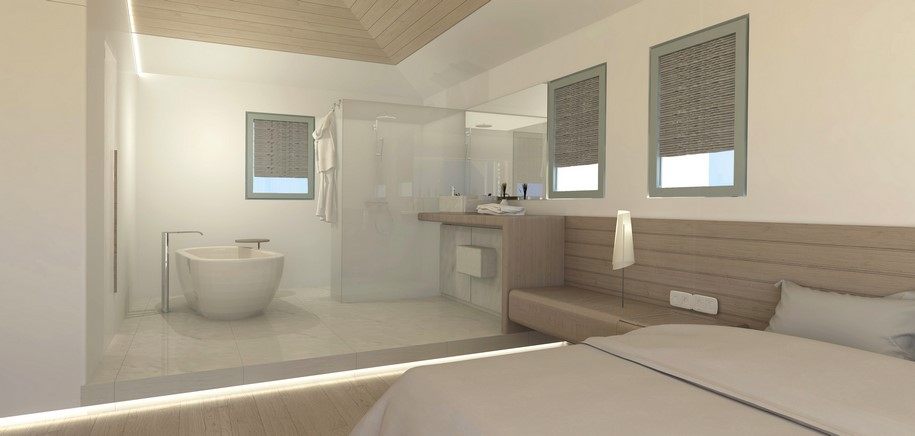 Ένα κτιριακό έργο λαχταρά να μας φιλοξενήσει στους δικούς του κόσμους, δηλαδή τον τόπο που το φιλοξενεί και τον χρόνο που το γεννά. Εδώ σε ένα αγροτικό περιβάλλον εγκαθίσταται μια σύγχρονη “αστική” κατασκευή “φιλοξενίας” ετερόκλητων ανθρώπων.
Ένα κτιριακό έργο λαχταρά να μας φιλοξενήσει στους δικούς του κόσμους, δηλαδή τον τόπο που το φιλοξενεί και τον χρόνο που το γεννά. Εδώ σε ένα αγροτικό περιβάλλον εγκαθίσταται μια σύγχρονη “αστική” κατασκευή “φιλοξενίας” ετερόκλητων ανθρώπων.
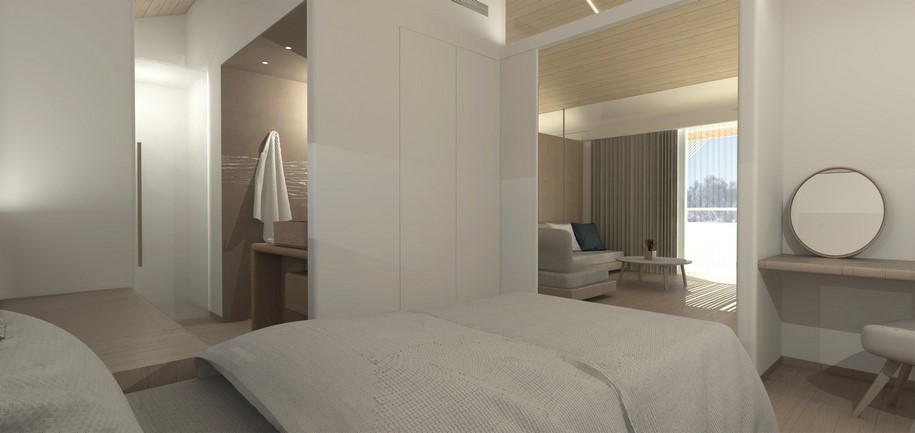 Το “αγαθό” της “φιλοξενίας” εκπορεύεται από μια εστία ‐ταυτότητα, χάρη σε αυτήν, και μόνο επί τη βάσει αυτής. Η ίδια η υπόσταση της κατασκευής, ο “τρόπος” της, το “πώς” συνιστούν την ψυχή αυτής της ταυτότητας, τον αδιάψευστο μάρτυρα της αληθινής παρουσίας ή απουσίας της.
Το “αγαθό” της “φιλοξενίας” εκπορεύεται από μια εστία ‐ταυτότητα, χάρη σε αυτήν, και μόνο επί τη βάσει αυτής. Η ίδια η υπόσταση της κατασκευής, ο “τρόπος” της, το “πώς” συνιστούν την ψυχή αυτής της ταυτότητας, τον αδιάψευστο μάρτυρα της αληθινής παρουσίας ή απουσίας της.
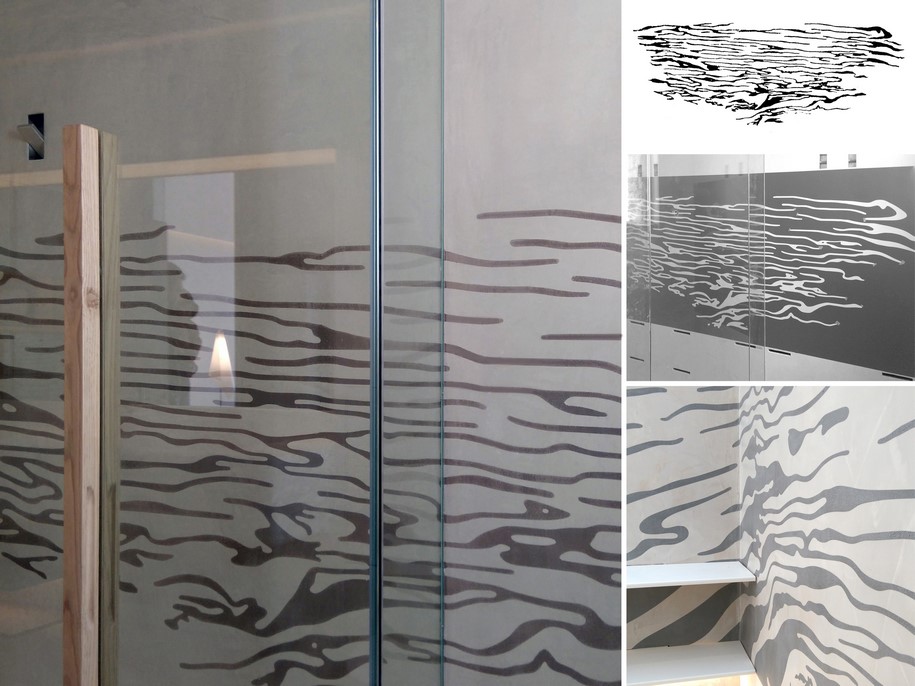
Σε μια τέτοιου τρόπου κατασκευαστική διαδικασία πρωταγωνιστεί η σύνθεση της επιστημονικής με τη λαϊκή τεχνική γνώση μέσα από μια ομότιμη σχέση αρχιτέκτονα και μάστορα. Αυτή η ζωτική και αναγκαία ομοτιμία διαθέτει βαθιές ιστορικές ρίζες και προσδιορίζει έναν απολύτως σύγχρονο τρόπο μεταποίησης, τρόπο που καθιστά εφικτή την αντιμετώπιση δύστροπων έργων, εκεί όπου το τυπικό μαζικό προϊόν αδυνατεί να ανταποκριθεί.
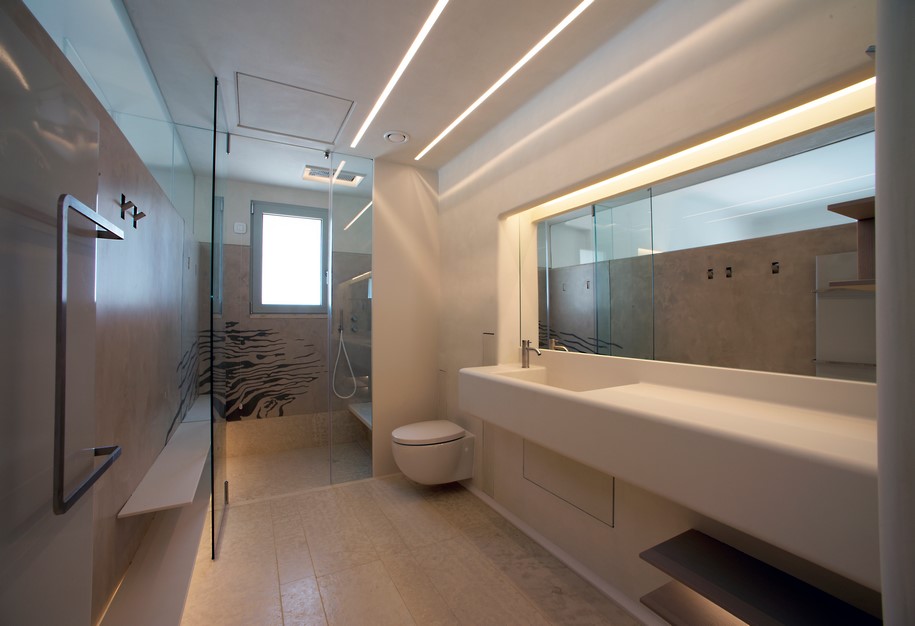
Η επίλυση της κατασκευής στην παραμικρή της λεπτομέρεια, «bottom up», εδράζεται στην απτή 1 προς 1 κλίμακα σχεδίασης στο χέρι, υποστηρίζεται στη συνέχεια με ψηφιακά μέσα και ανοίγει το δρόμο στην ουσιαστικά συνθετική «top down» εργασία.
Μπορείς να συλλογάσαι καλά το όλον μόνο αφού απελευθερωθείς από τα δεσμά του μέρους, δηλαδή τα βιομηχανικά εξαρτήματα.
Η απ αρχής σχεδίαση πλήθους επί μέρους συστημάτων προϊόντων επιτρέπει την αρμονική συναρμογή μερών χειροποίητων, προ βιομηχανικών, βιομηχανικών και μεταβιομηχανικών.
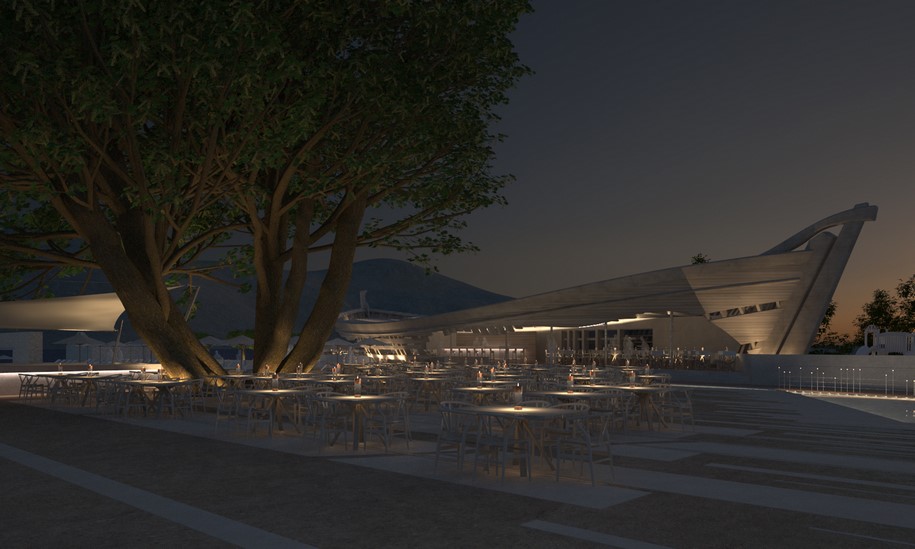 Τόσο η συνολική κατασκευή, όσο και τα δεκάδες επιμέρους ειδικά προϊόντα (έπιπλα, φωτιστικά, ειδικά προφίλ και εξαρτήματα κ.ά.) αξιολογήθηκαν βασανιστικά από μια μεγάλη δημιουργική ομάδα, με στόχο την παραγωγή ενός κατά παραγγελία προϊόντος
Τόσο η συνολική κατασκευή, όσο και τα δεκάδες επιμέρους ειδικά προϊόντα (έπιπλα, φωτιστικά, ειδικά προφίλ και εξαρτήματα κ.ά.) αξιολογήθηκαν βασανιστικά από μια μεγάλη δημιουργική ομάδα, με στόχο την παραγωγή ενός κατά παραγγελία προϊόντος
υψηλής ποιότητας, απαλλαγμένου από τη τυπική βιομηχανική λογική, προϊόντος που απαντά σε απολύτως συγκεκριμένες ανάγκες. Με αυτό τον ολιστικό τρόπο σχεδιασμού και κατασκευής, τρόπο που απευθύνεται άμεσα στον τελικό αποδέκτη, χωρίς παρεμβολή “ενδιάμεσων”, η σχέση κόστους‐ αποτελέσματος είναι απολύτως ελεγχόμενη.
Το εσωτερικό των δωματίων είναι ένα υπόλευκο ήσυχο “κτιριακό δέρμα” που ενσωματώνει την σταθερή επίπλωση, και “αποσιωπά” τον ηλεκτρομηχανολογικό εξοπλισμό (φωτισμό, κλιματισμό κτλ). Το πλούσιο φυσικό τοπίο καδράρεται μέσα από ένα περιβάλλον αντιληπτικά ενιαίο.
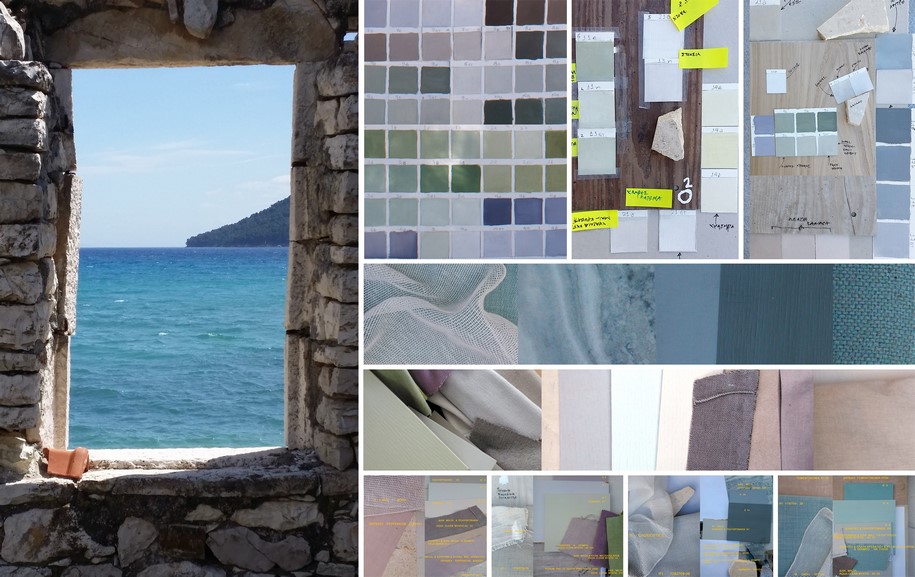 Οι καμπύλες συναρμογές όλων των επιφανειών μεταξύ τους, σαφής αναφορά σε ένα προ‐βιομηχανικό παρελθόν, επιτείνουν την κατάργηση των ορίων ανάμεσα στα μέρη και συνεισφέρουν στη μορφοποίηση μιας οντότητας αδιαίρετης.
Οι καμπύλες συναρμογές όλων των επιφανειών μεταξύ τους, σαφής αναφορά σε ένα προ‐βιομηχανικό παρελθόν, επιτείνουν την κατάργηση των ορίων ανάμεσα στα μέρη και συνεισφέρουν στη μορφοποίηση μιας οντότητας αδιαίρετης.
Η ζωγραφική συνιστά χειρονομία πρωταρχική για το έργο. Διαχέεται στο χώρο και συγκροτεί, ενσωματωμένη στο ίδιο του το κορμί εκτός “κάδρου”, την αισθητική του. Η χρωματική παλέτα των υλικών εδράζεται σε αυτό το βασικό ζωγραφικό αφήγημα.
Τέλος ο ήπιος χαμηλός και κρυφός έμμεσος εξωτερικός φωτισμός επιτρέπει στον υπέροχο έναστρο ουρανό να κάνει αισθητή την παρουσία του στο τοπίο.
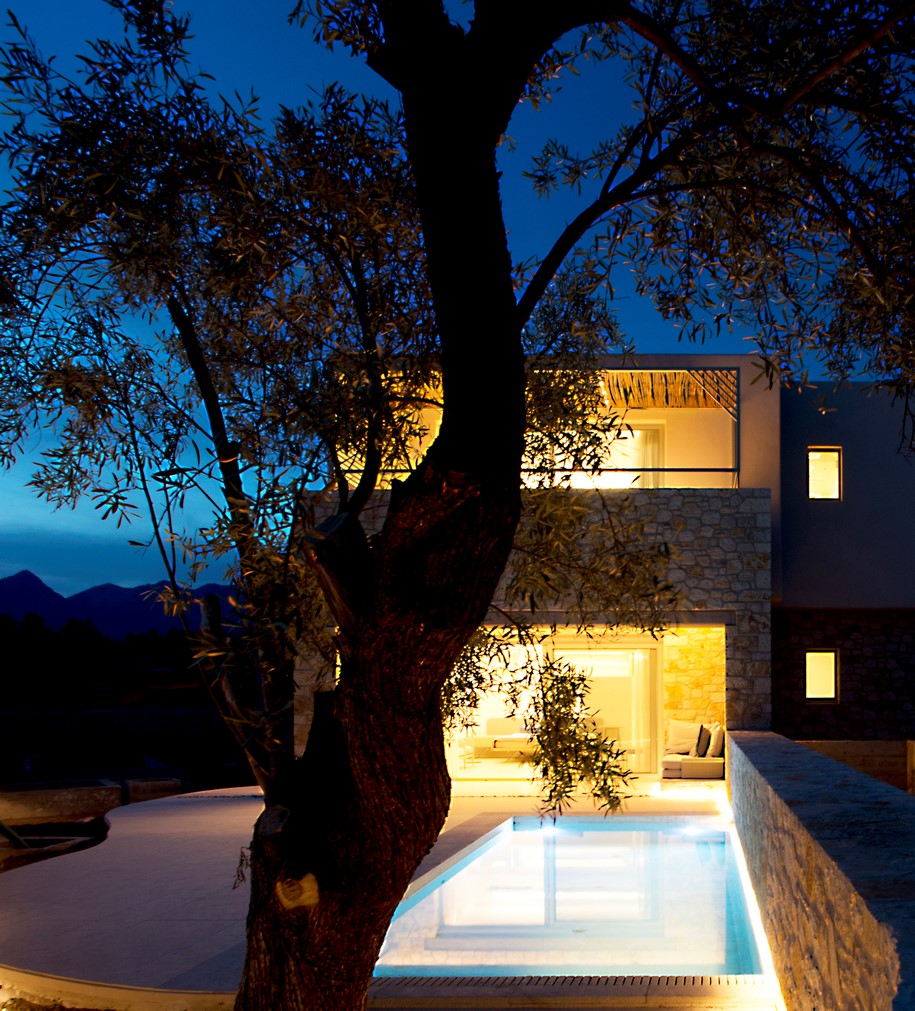
READ ALSO: TENSE ARCHITECTURE NETWORK' s proposal for the “Complex of Facilities for Common Interest” competition in Thessaloniki