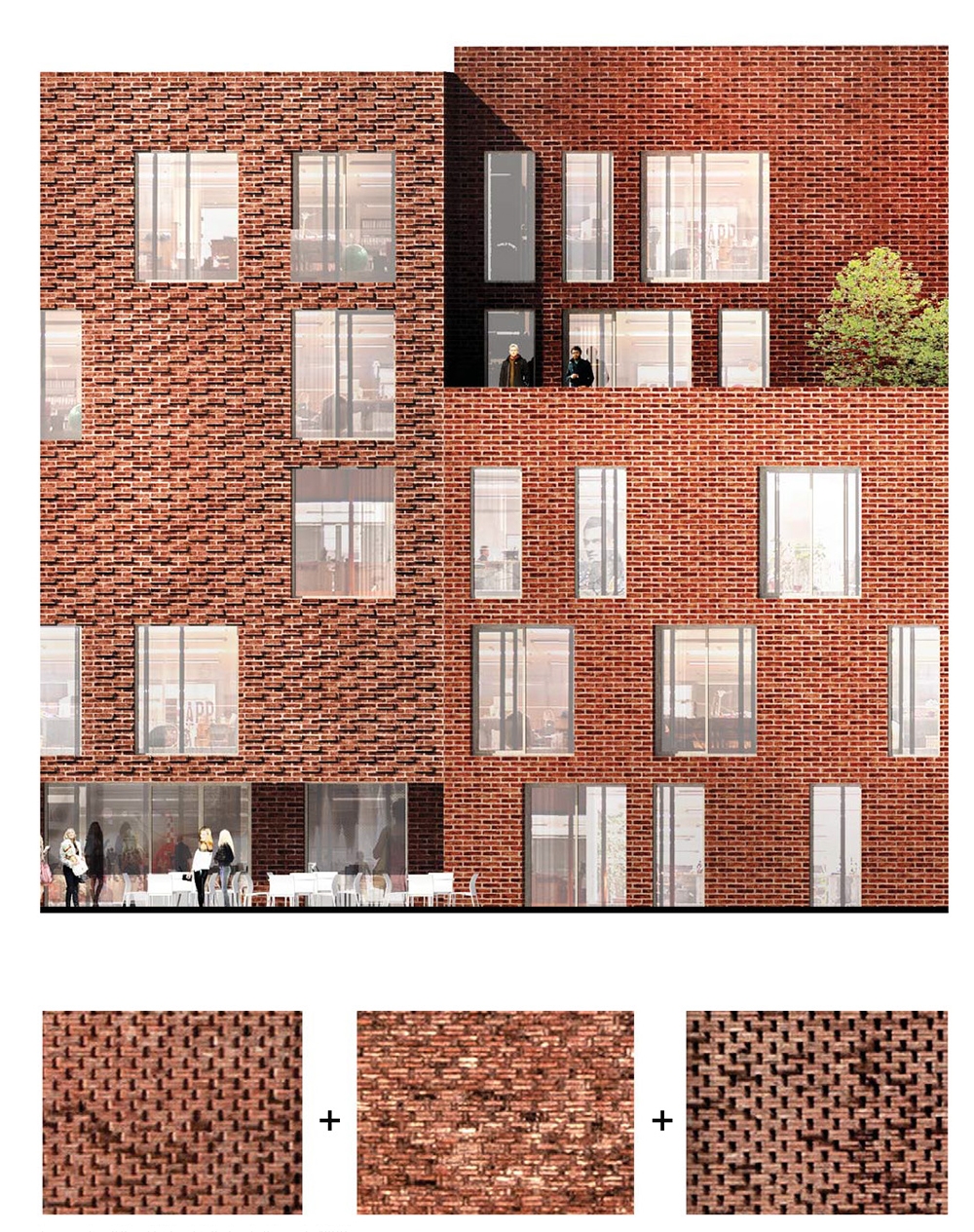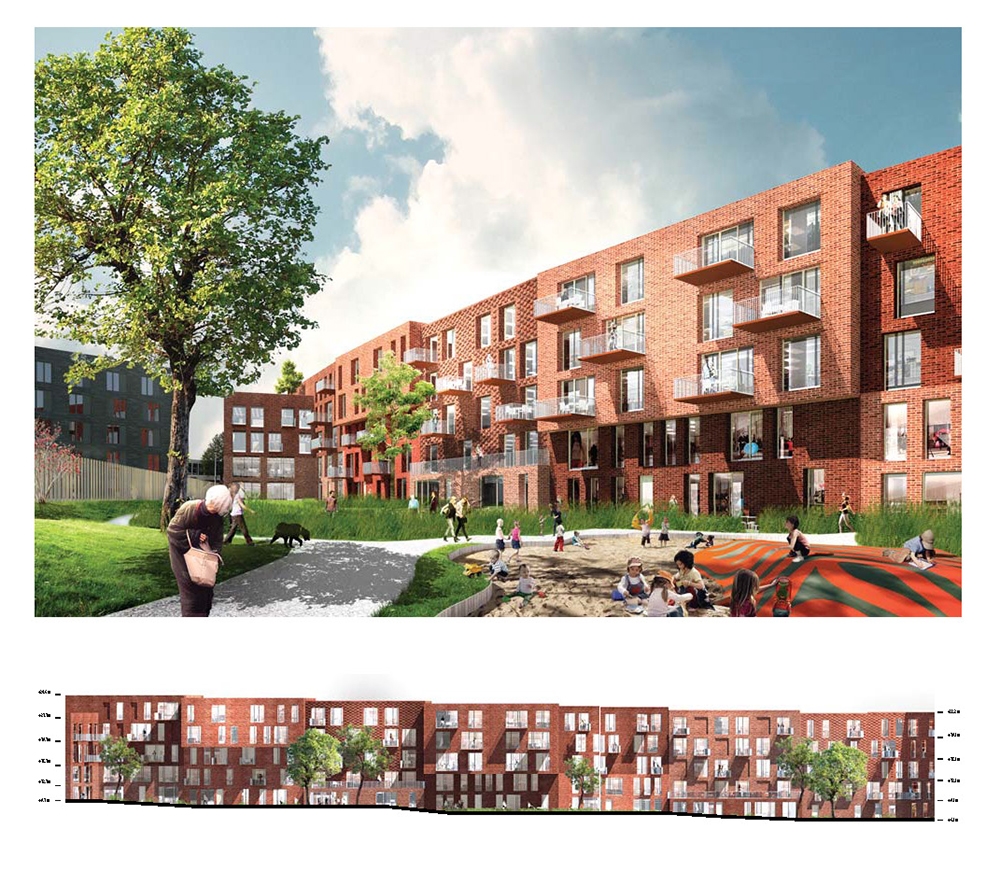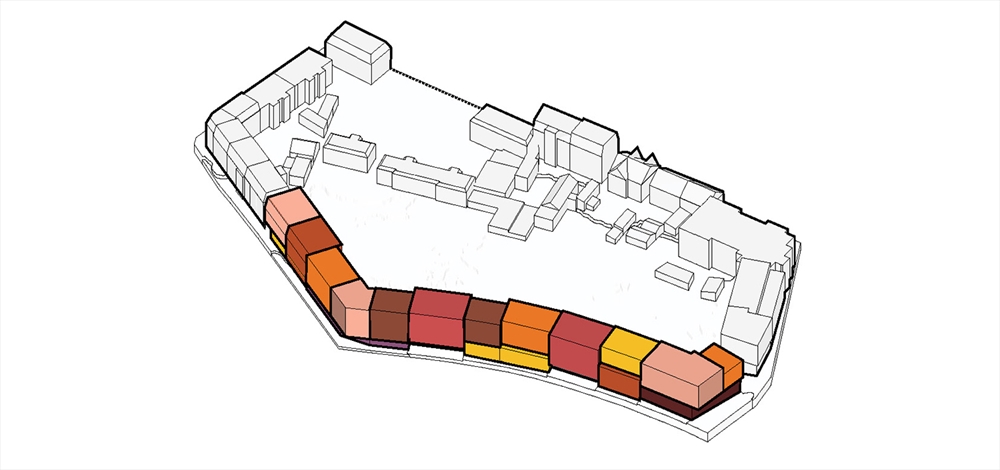In the German city Flensburg, close to the Danish border, ADEPT is now publicly announced the 1st prize winner of a high-profile competition for a new city gate along Bahnhofstrasse – a central urban axis leading to the main station.
The proposal was designed as ‘a small piece of city’ adapting itself to the existing building structure by creating playful synergy between new and old. By combining diff erent types of dwellings with diff erent facade expressions, the project celebrates diversity and creates a human scale that meets the unique character of the local neighbourhood with its historical brick buildings.
Client SBV elaborates: “The proposal gives us a unique chance to transform and infl u ence our future city at a very high level of quality and creativity – Bahnhofstrasse can really become a real and vibrant piece of city”.
ADEPT has created a design that embraces the different programmatic typologies of apartments, office, row houses, kindergarten and shops in one extremely diverse urban development. The mix of typologies in the new building interprets the characteristics of Flensburg with its traditional buildings, robust materials and a coherent colour scheme, and translate it into a diverse building volume that divides both horizontally and vertically into a literally three-dimensional building.
By offering a large variety of different functions and dwelling types, the Bahnhofstrasse proposal achieves a large variation in inhabitants and qualities. Each programmatic typology is highlighted separately within the overall building structure to make each more individually visible in the urban context.
Along the ground floor, large apartments and 2 floor dublex apartments span across the building with private green areas on both sides. This strategy handles privacy issues on the ground floor and attracts families to the central city. ‘A small piece of city’ supports diversity further through a diverse programming of the attractive green spaces in the courtyard and the edge condition along the street.
Red brick connects the buildings thematically, engaging the new building in a dialogue with the materiality of the more monumental buildings along Bahnhofstraße. The design allocate the different functions and apartment types an individual brick pattern within the overall theme.
The materiality creates a coherent architectural expression establishing the grand urban scale underlining the new Bahnhofstrasse building as one of the central arrivals to the city. The diverse brickwork, inspired from the surrounding details of historical buildings, creates variation and human scale through different bonds, tones of color, alternating windows and balconies.
Furthermore, small differences in depth of the different functions supports the three-dimensional variation of the overall building. The cubical shapes and the setbacks of the building structure interacts with both the newer buildings and the older brick building along Bahnhofstrasse.
Project: Bahnhofstrasse
Adress: Bahnhofstrasse/Munketoft, Flensburg, Germany
Arkitekt: ADEPT
Engineer: Grontmij Germany
Client: SBV
Area: 16.700 m2
Budget: 15 mill. Euro
Year: 2015-2019
 NUANCES IN THE FACADE BREAKS DOWN THE SCALE OF THE BUILING IN THE CONTEXT, FACADE EXPRESSION BY ADEPT / DIFFERENT BRICKWORK IN THE FACADE, DIAGRAM BY ADEPT
NUANCES IN THE FACADE BREAKS DOWN THE SCALE OF THE BUILING IN THE CONTEXT, FACADE EXPRESSION BY ADEPT / DIFFERENT BRICKWORK IN THE FACADE, DIAGRAM BY ADEPT  THE GREEN INTERIOR COURTYARD BY ADEPT / FACADE EXPRESSION BY ADEPT
THE GREEN INTERIOR COURTYARD BY ADEPT / FACADE EXPRESSION BY ADEPT THE PROJECT REPAIRS THE URBAN FABRIC WITH A PERIMETER BUILDING THAT CLOSES THE EXISTING BLOCK STRUCTURE. DIVERSE DWELLING TYPES OFFERS GENDER DIVERSITY IN THE CENTRAL CITY AND BREAKS DOWN THE SCALE OF THE BUILDING TO FIT THE EXISTING SCALE OF THE SURROUNDINGS, DIAGRAM BY ADEPT
THE PROJECT REPAIRS THE URBAN FABRIC WITH A PERIMETER BUILDING THAT CLOSES THE EXISTING BLOCK STRUCTURE. DIVERSE DWELLING TYPES OFFERS GENDER DIVERSITY IN THE CENTRAL CITY AND BREAKS DOWN THE SCALE OF THE BUILDING TO FIT THE EXISTING SCALE OF THE SURROUNDINGS, DIAGRAM BY ADEPTREAD ALSO: MOESGAARD MUSEUM / HENNING LARSEN ARCHITECTS