Architecture, nature, culture and history fuse together into a total experience at the new Moesgaard Museum. The Museum grows out of the hilly landscape of Skåde outside Aarhus, Denmark. The building seems integral to the landscape, which is an unusually well-preserved cultural area with ancient burial sites and field systems dating back to the Iron and Middle Ages. The new museum offers scenic views, public spaces, and first-class exhibitions on cultural history.
With its bright courtyard gardens, terraces and small cave-like “houses-in-the-house”, the museum invites various new and alternative types of exhibition. The heart of the building is the foyer, with a café and outdoor service. From the foyer, the terraced underworld opens up to the light that streams in from the roof garden and the impressive view of the Aarhus Bay.
The landscape of grass, moss, and flowers in bright colours that cover the sloping roof of the museum appears as a powerful visual landmark. As a new hill amongst the old, the roof blurs the distinction between building and landscape, offering visitors a new area from which to appreciate the museum’s rural surroundings.
The museum acts as a public space for non-paying visitors too; in the summer, the angular projection will host a range of outdoor activities, such as picnics, barbecues, lectures, and traditional Midsummer Day bonfires. During the winter months, the museum roof will transform into one of Denmark’s most exceptional sledding hills.
The interior of the new Moesgaard Museum is designed as a varied terrace landscape, inspired by archaeological excavations that gradually unearth the layers of history and expose lost cities. The visitor will move through the museum like a traveller in time and space.
Moesgaard Museum is a more than a space for exhibiting historical souvenirs and relics of the past. It is a multifunctional house of culture and knowledge. The museum collaborates with the University of Aarhus and employs more than 150 museum staff and university faculty members. Additionally, around 1,000 students attend lectures at the museum every year. The new building serves to further strengthen the close relationship between the museum and the university.
The overall sustainable strategy has been integrated in the architectural design. The compact building volume is integrated into the landscape. The rectangular, sloping roof, oriented towards the south, reduces façade area and brings daylight through the rising northern end and sides facing east and west. The orientation and shape of the roof are essential components in reducing the building’s energy consumption.
Gross Floor Area: 16,000 m2
Moesgaard Museum was shortlisted for Mies van der Rohe Awards 2015.
 MOESGAARD MUSEUM / HENNING LARSEN ARCHITECTS / FACADE
MOESGAARD MUSEUM / HENNING LARSEN ARCHITECTS / FACADE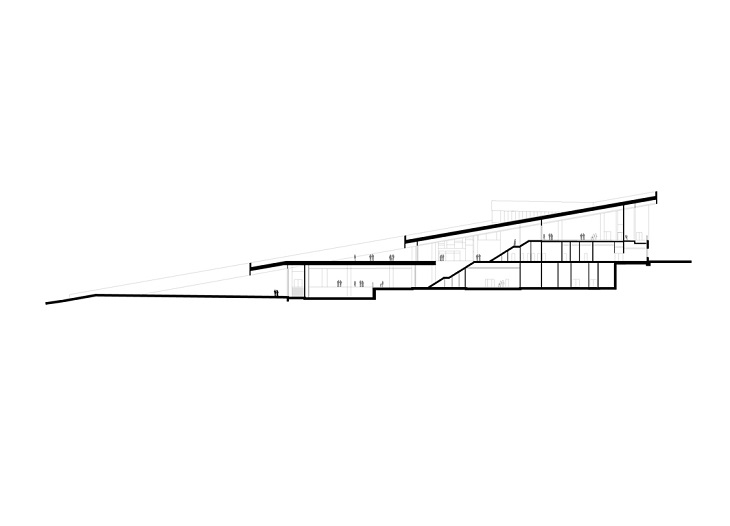 MOESGAARD MUSEUM / HENNING LARSEN ARCHITECTS / SECTION
MOESGAARD MUSEUM / HENNING LARSEN ARCHITECTS / SECTION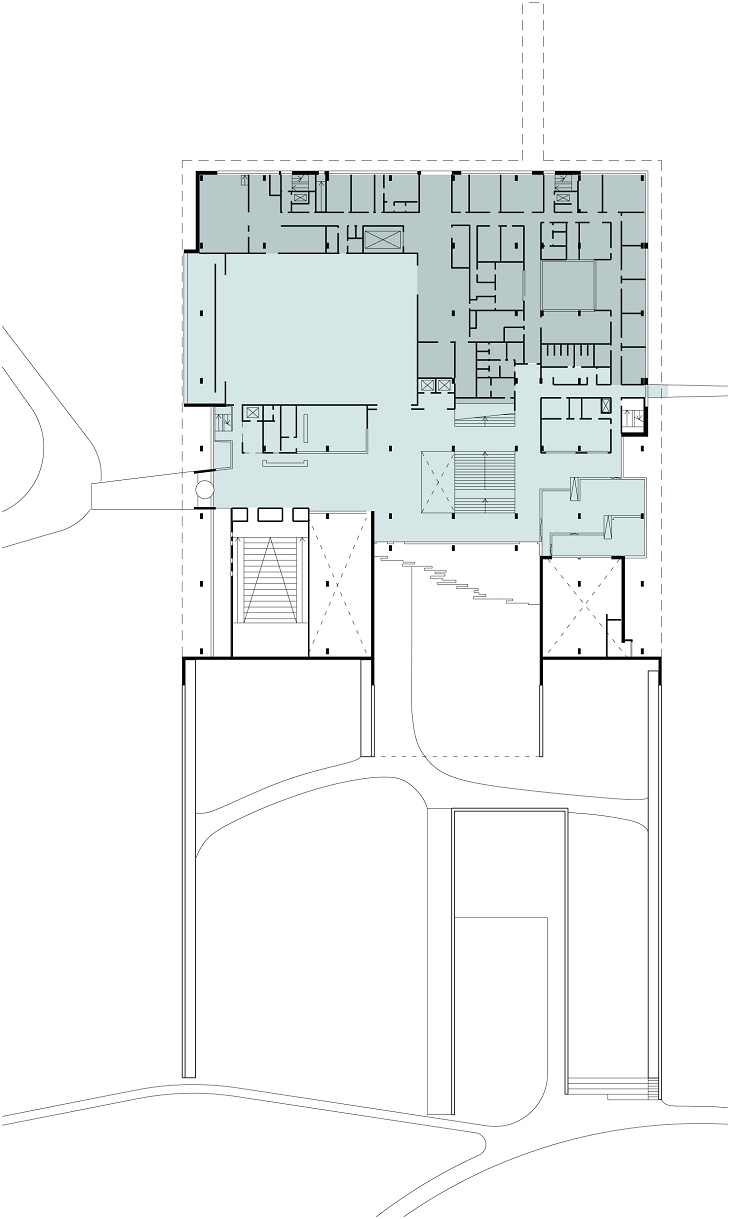 MOESGAARD MUSEUM / HENNING LARSEN ARCHITECTS / PLAN
MOESGAARD MUSEUM / HENNING LARSEN ARCHITECTS / PLAN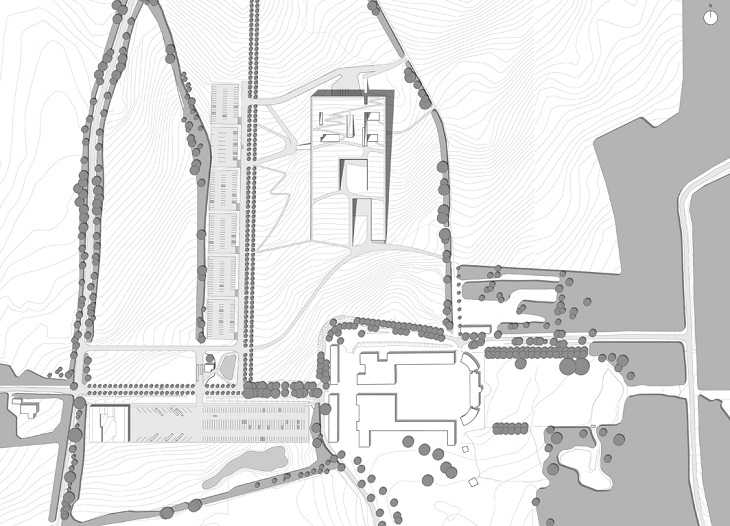 MOESGAARD MUSEUM / HENNING LARSEN ARCHITECTS / SITEPLAN
MOESGAARD MUSEUM / HENNING LARSEN ARCHITECTS / SITEPLAN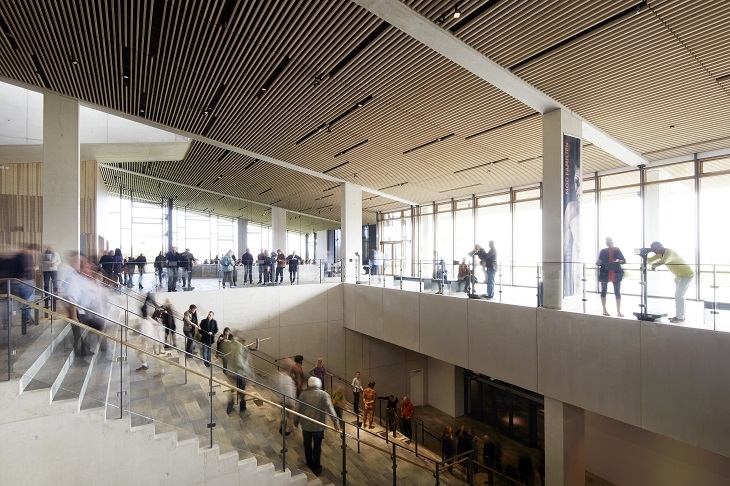 MOESGAARD MUSEUM / HENNING LARSEN ARCHITECTS / PHOTO BY MARTIN SCHUBERT
MOESGAARD MUSEUM / HENNING LARSEN ARCHITECTS / PHOTO BY MARTIN SCHUBERT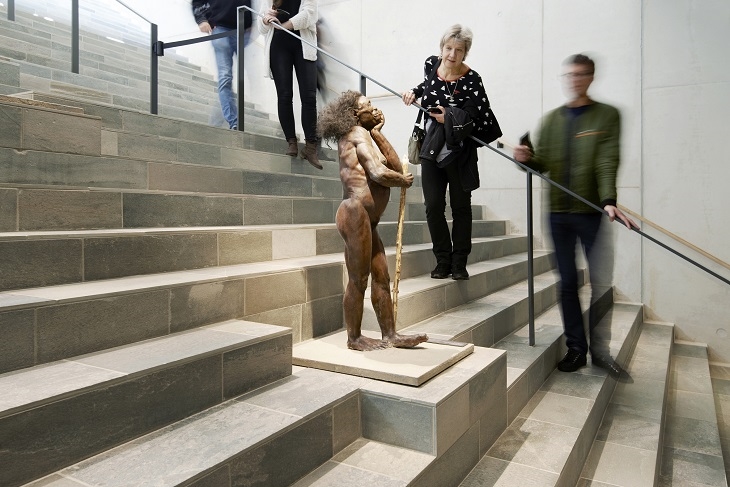 MOESGAARD MUSEUM / HENNING LARSEN ARCHITECTS / PHOTO BY MARTIN SCHUBERT
MOESGAARD MUSEUM / HENNING LARSEN ARCHITECTS / PHOTO BY MARTIN SCHUBERT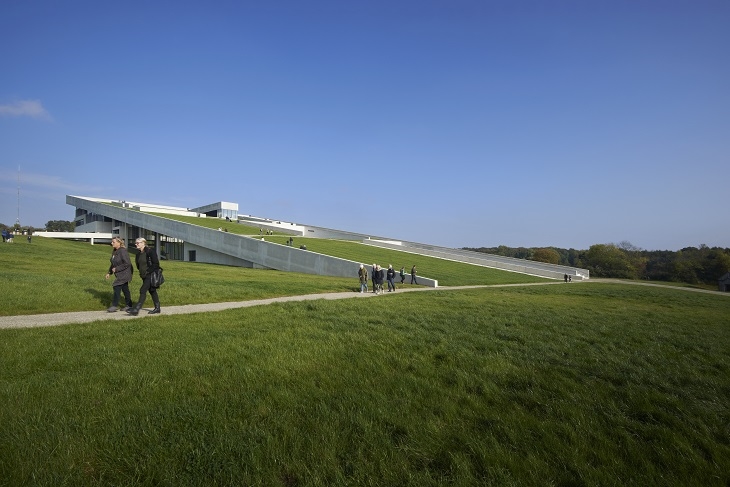 MOESGAARD MUSEUM / HENNING LARSEN ARCHITECTS / PHOTO BY MARTIN SCHUBERT
MOESGAARD MUSEUM / HENNING LARSEN ARCHITECTS / PHOTO BY MARTIN SCHUBERT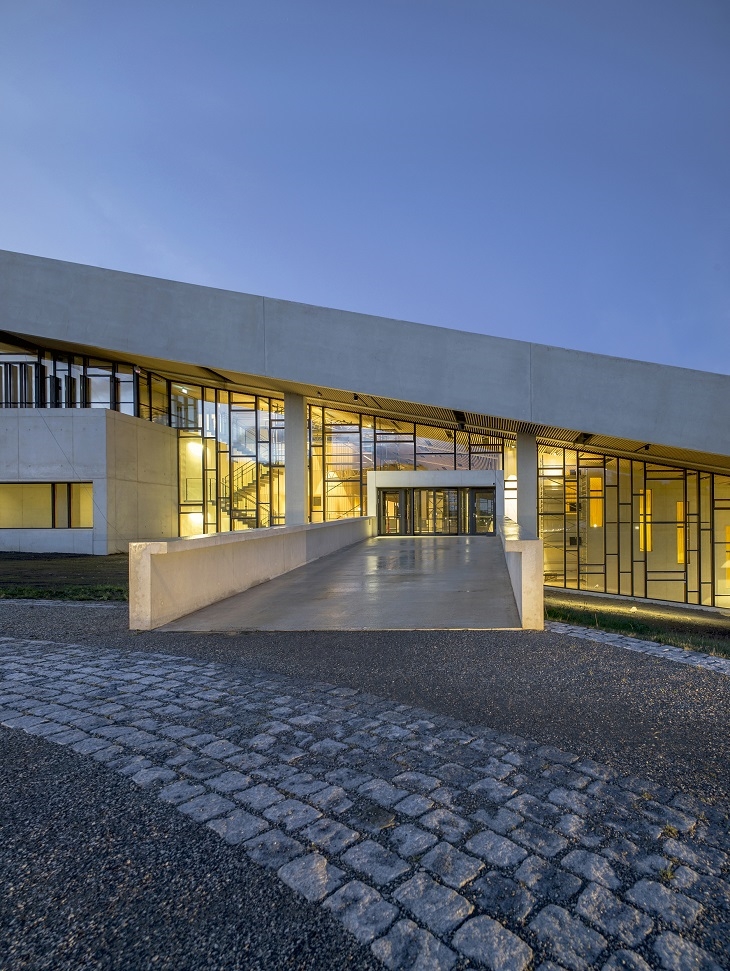 MOESGAARD MUSEUM / HENNING LARSEN ARCHITECTS / PHOTO BY JENS LINDHE
MOESGAARD MUSEUM / HENNING LARSEN ARCHITECTS / PHOTO BY JENS LINDHE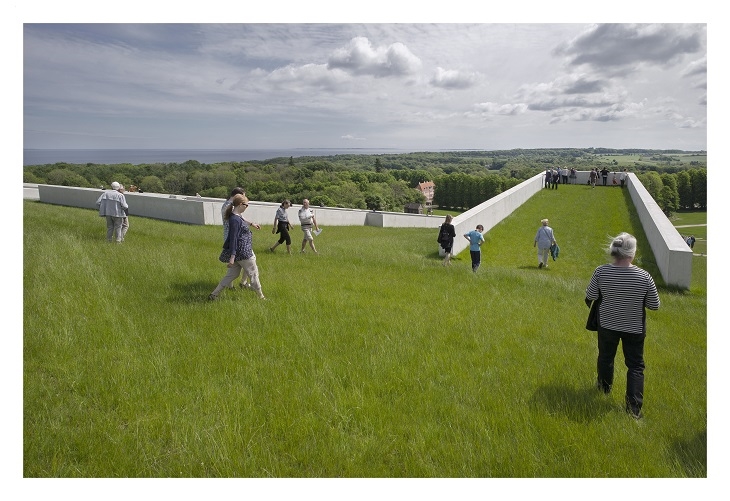 MOESGAARD MUSEUM / HENNING LARSEN ARCHITECTS / PHOTO BY JENS LINDHE
MOESGAARD MUSEUM / HENNING LARSEN ARCHITECTS / PHOTO BY JENS LINDHEREAD ALSO: RESIDENCE IN MEGARA / TENSE ARCHITECTURE NETWORK