Α2_ARCHITECTS completed a summer house of totally 250 m2 unfolding around a hillside of the island of Sifnos looking towards the charming valley of Agios Ioannis and the Aegean Sea drawing design inspiration from the complexity and volumes of Cycladic architecture.
-text by the authors
The unique and wild location, the astonishing views of the sea and the North-East orientation of the site, all define the layout and the forms of the volumes proposing the main building with the pool area, on the upper natural terrain, while the smaller volumes of the suites spread at lower levels. The villa designed for a French couple, who in their search for a private summer refuge, felt in love with the island and with the secluded location of the site.
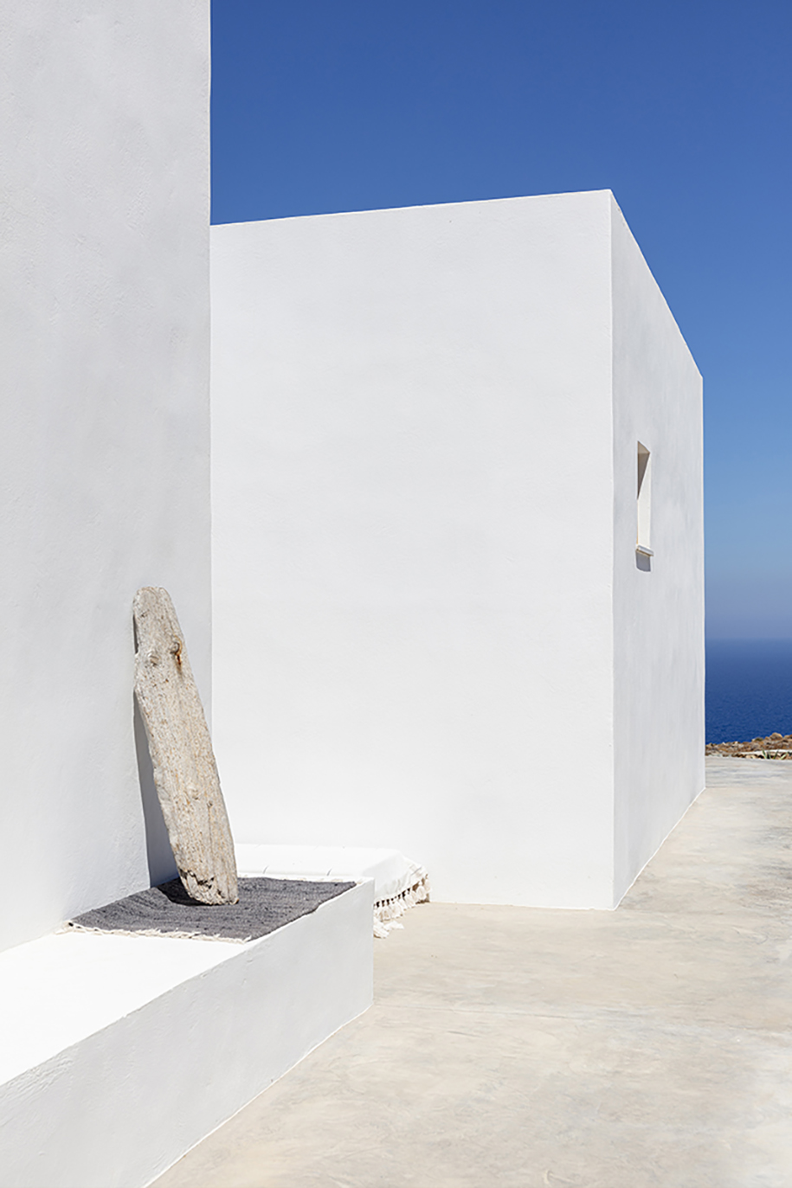
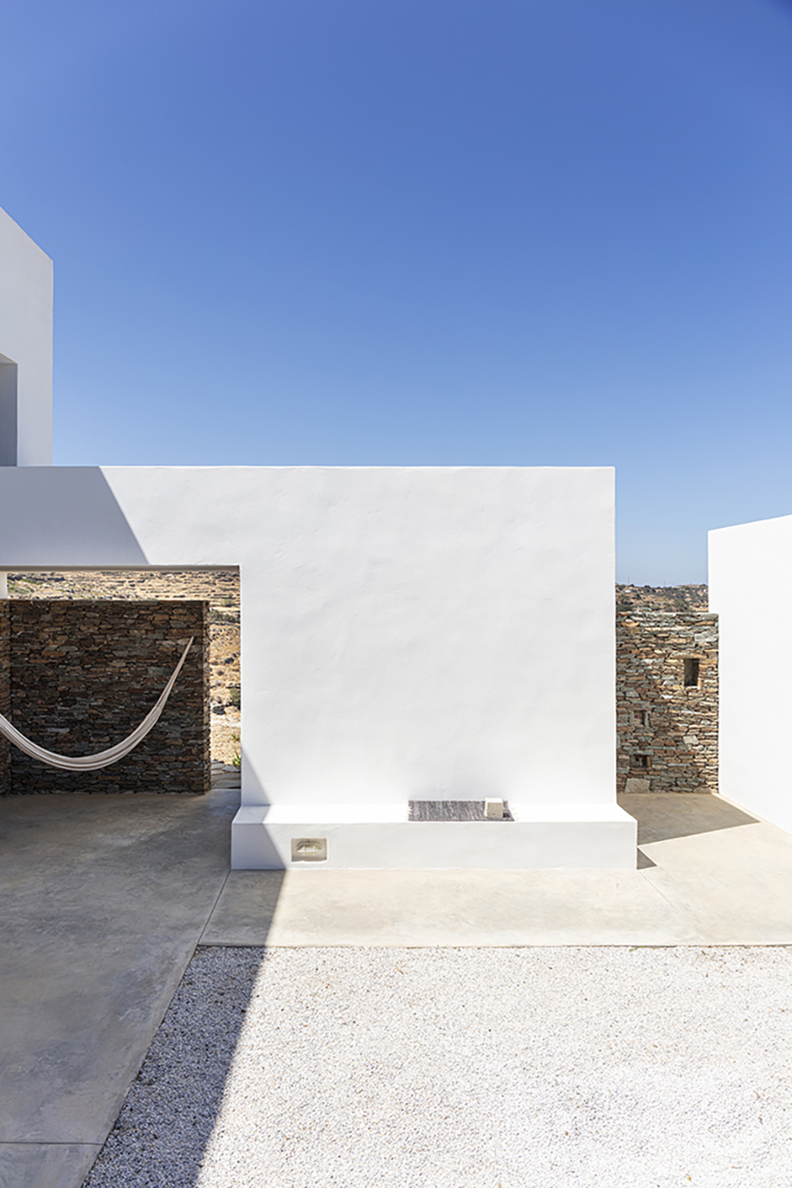
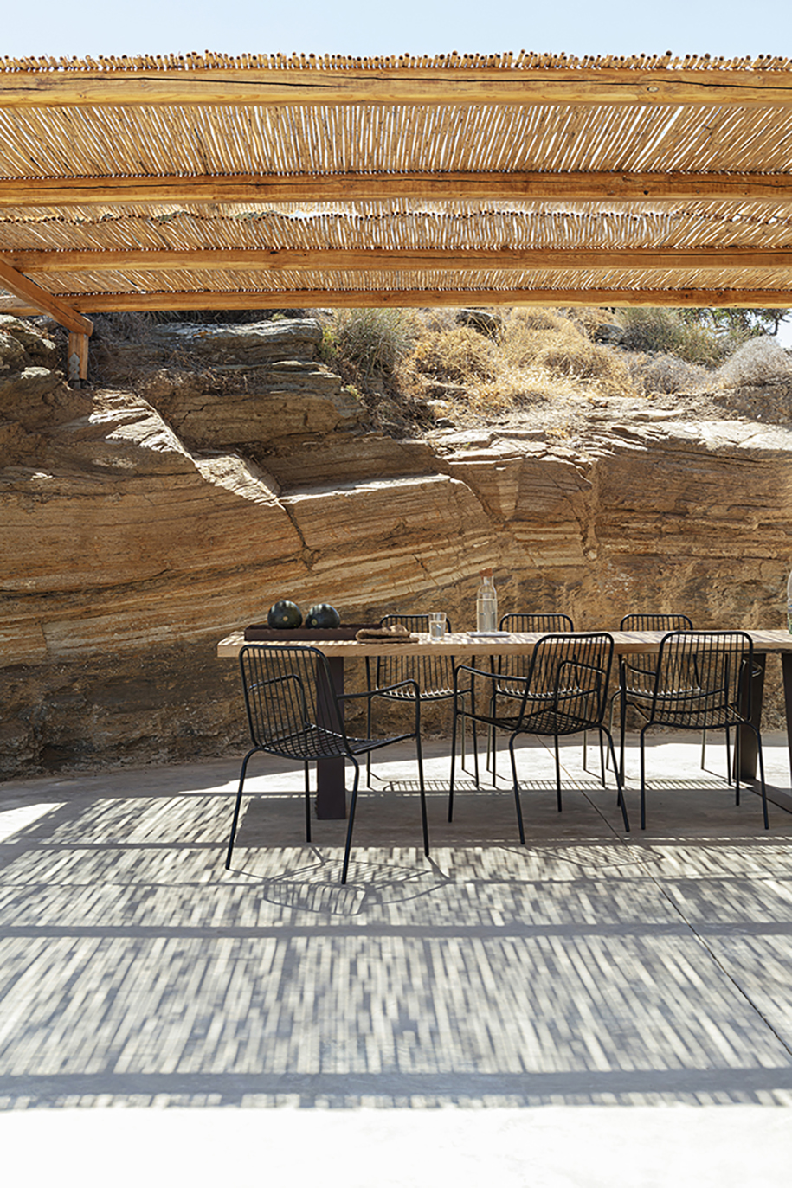
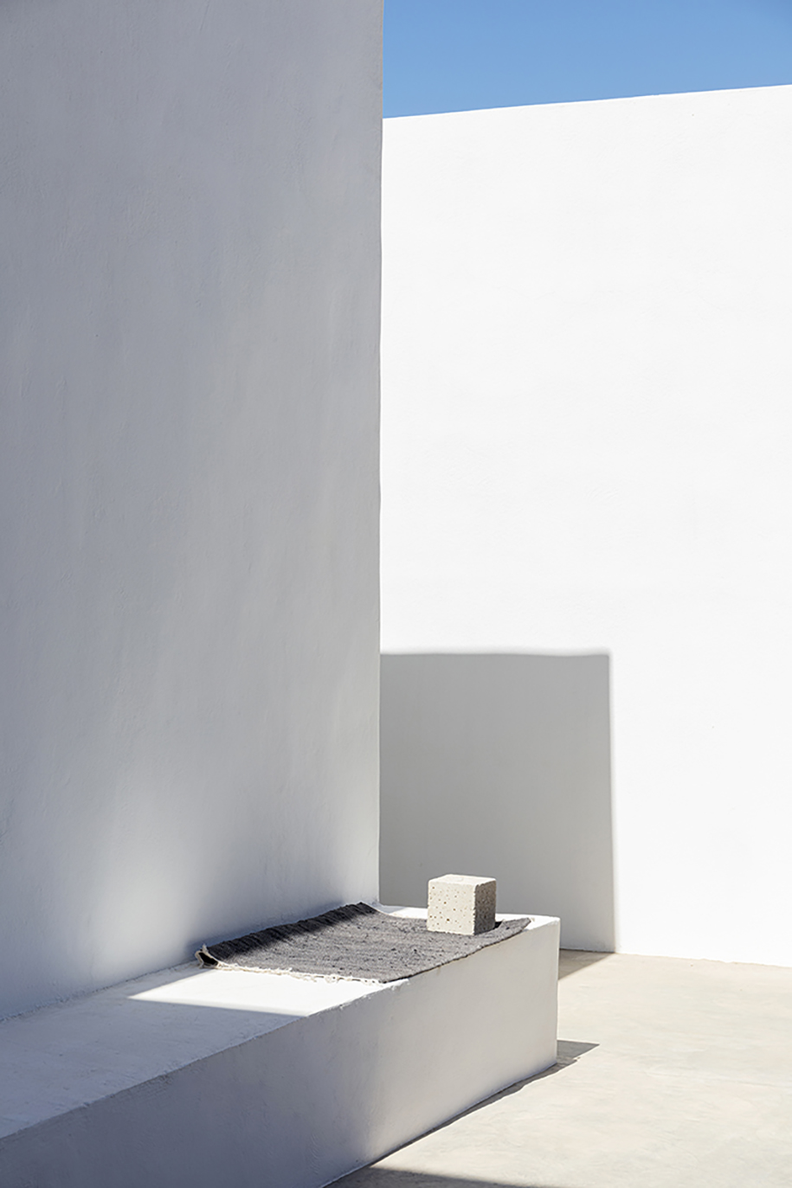
The brief called for a minimal house with a spacious communal interior area, including a large kitchen, a living room and a dining area, along with four ensuite bedrooms and two guesthouses that can host friends and family of the couple.
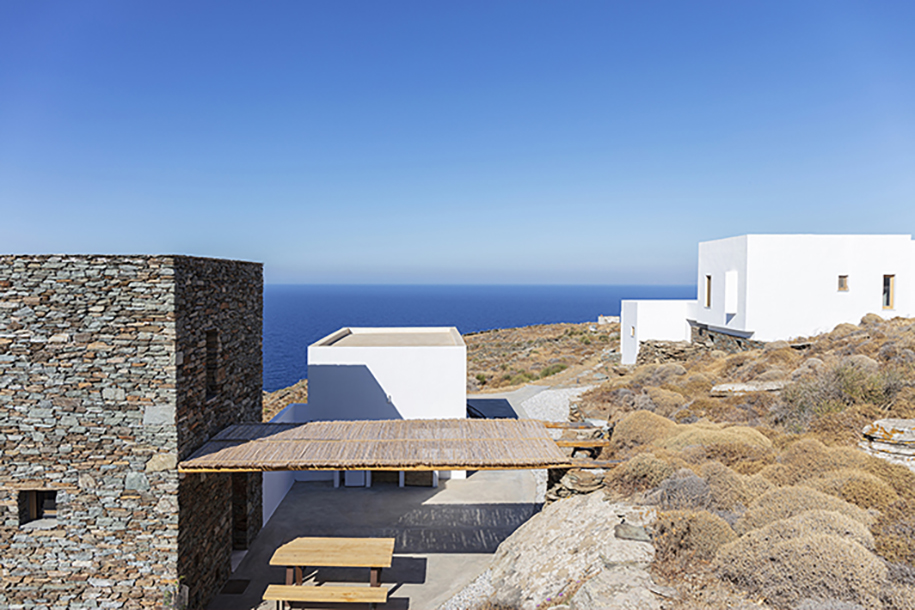
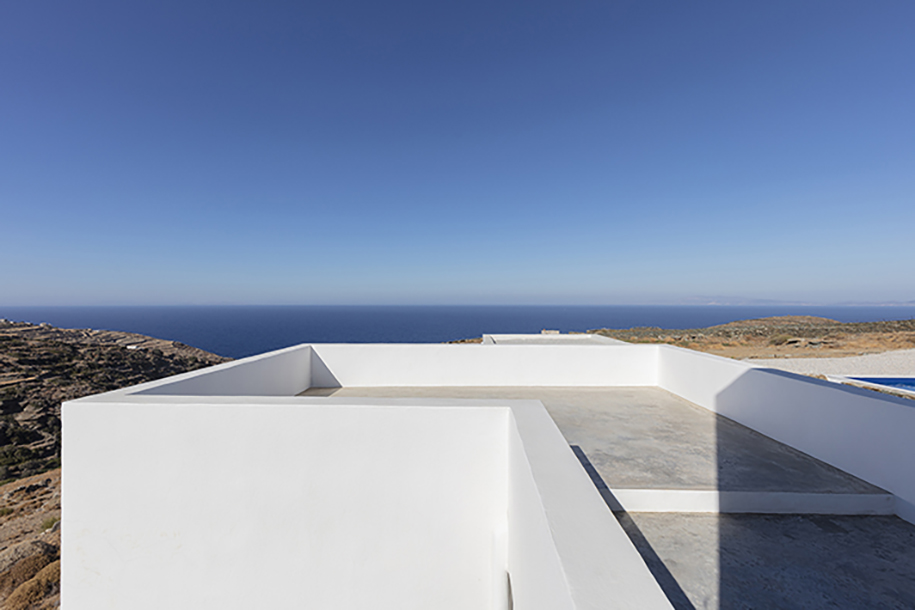
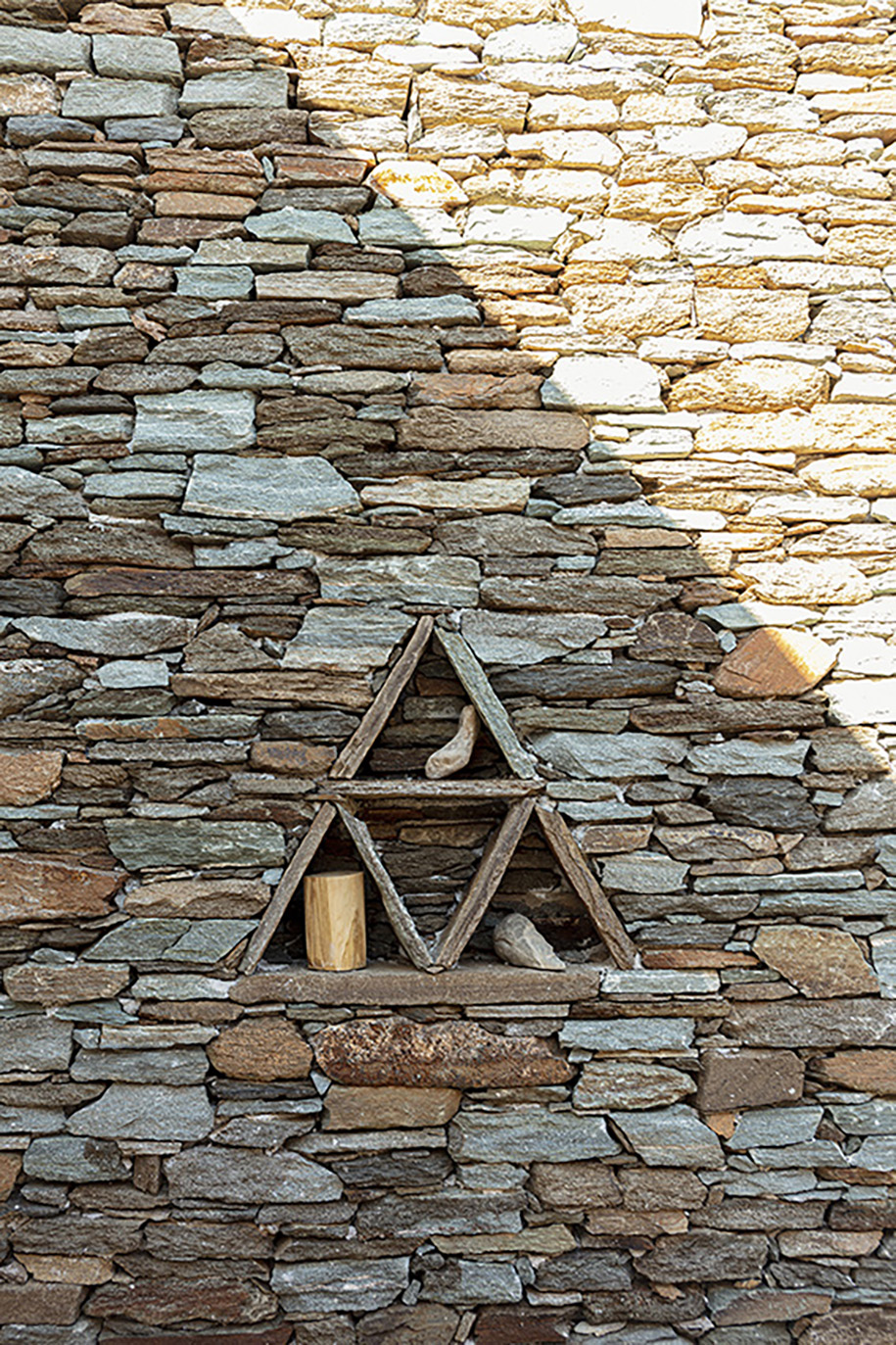
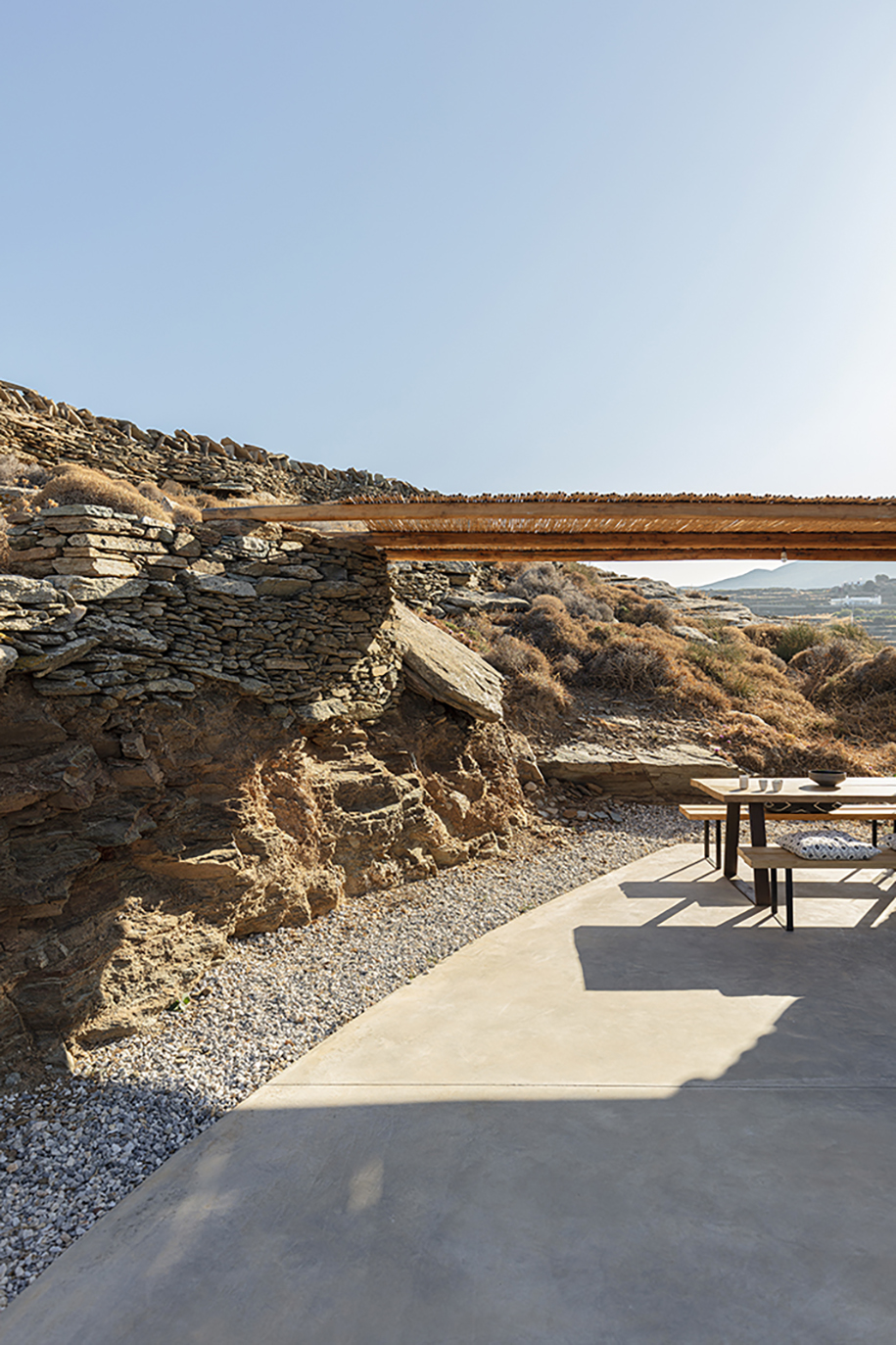
Many terraces, outdoor areas and a swimming pool complete the layout and be the perfect way to enjoy the Cycladic summer, the landscape and amazing views.
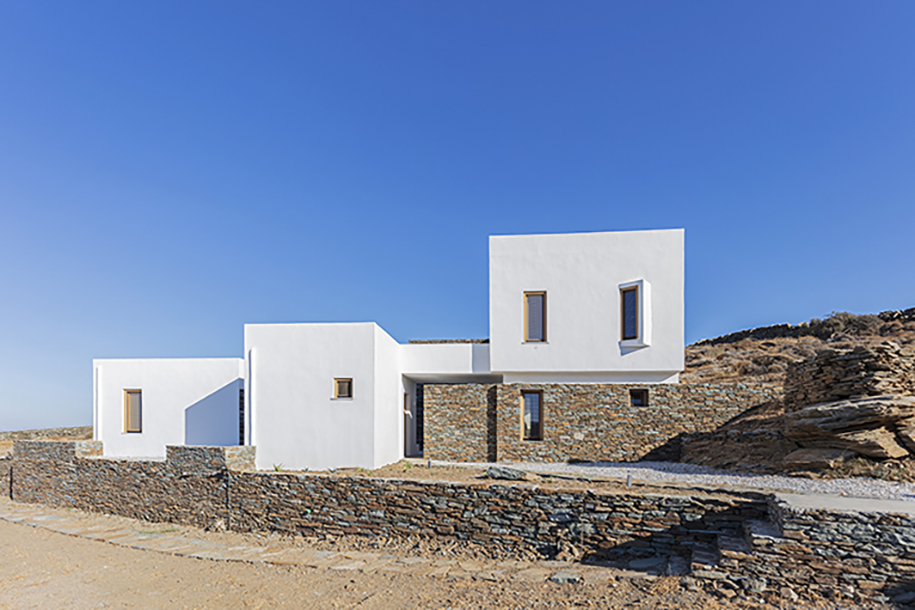
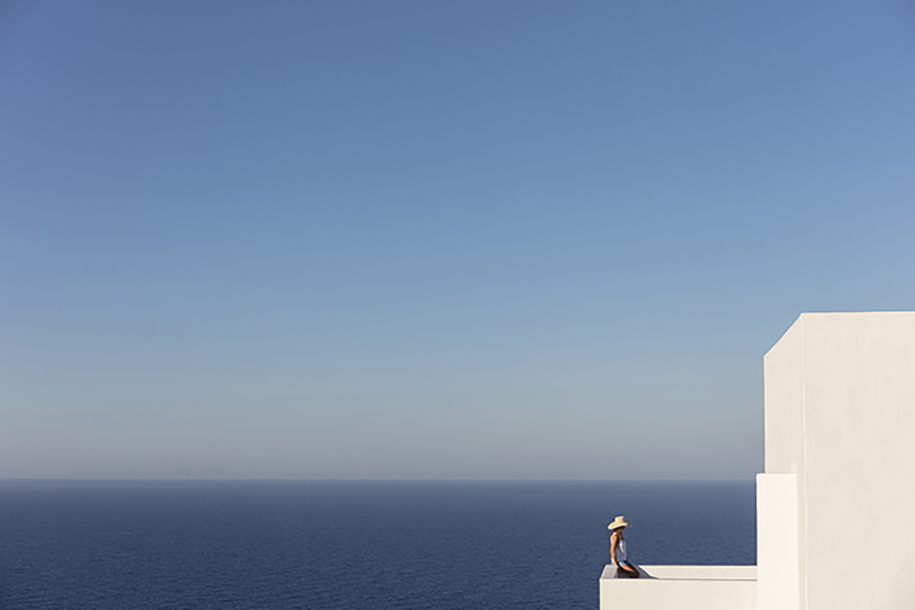
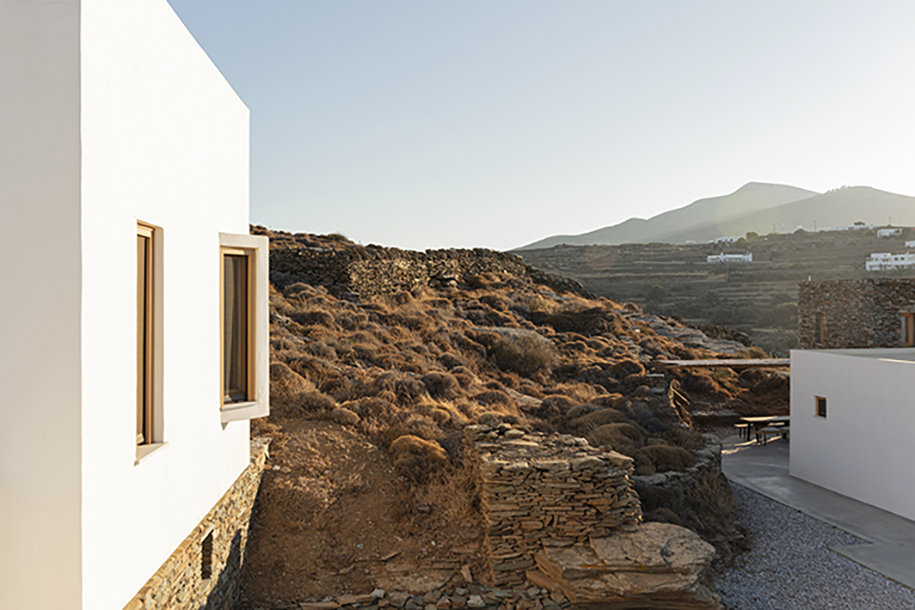
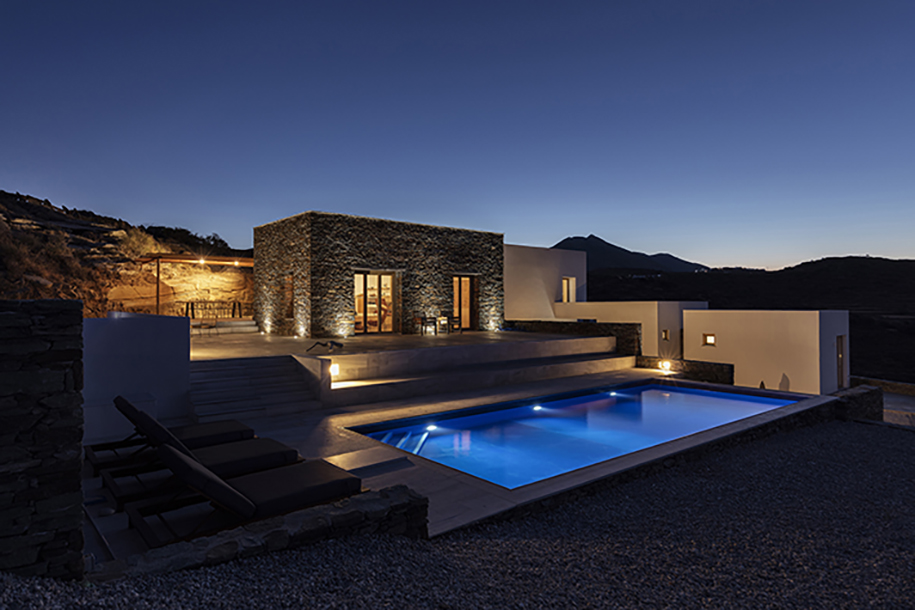
The summer house conceived as a small Cycladic complex of different white washed and stone cladded volumes, harmoniously blended into the nature and the terrains, looking towards the sea.
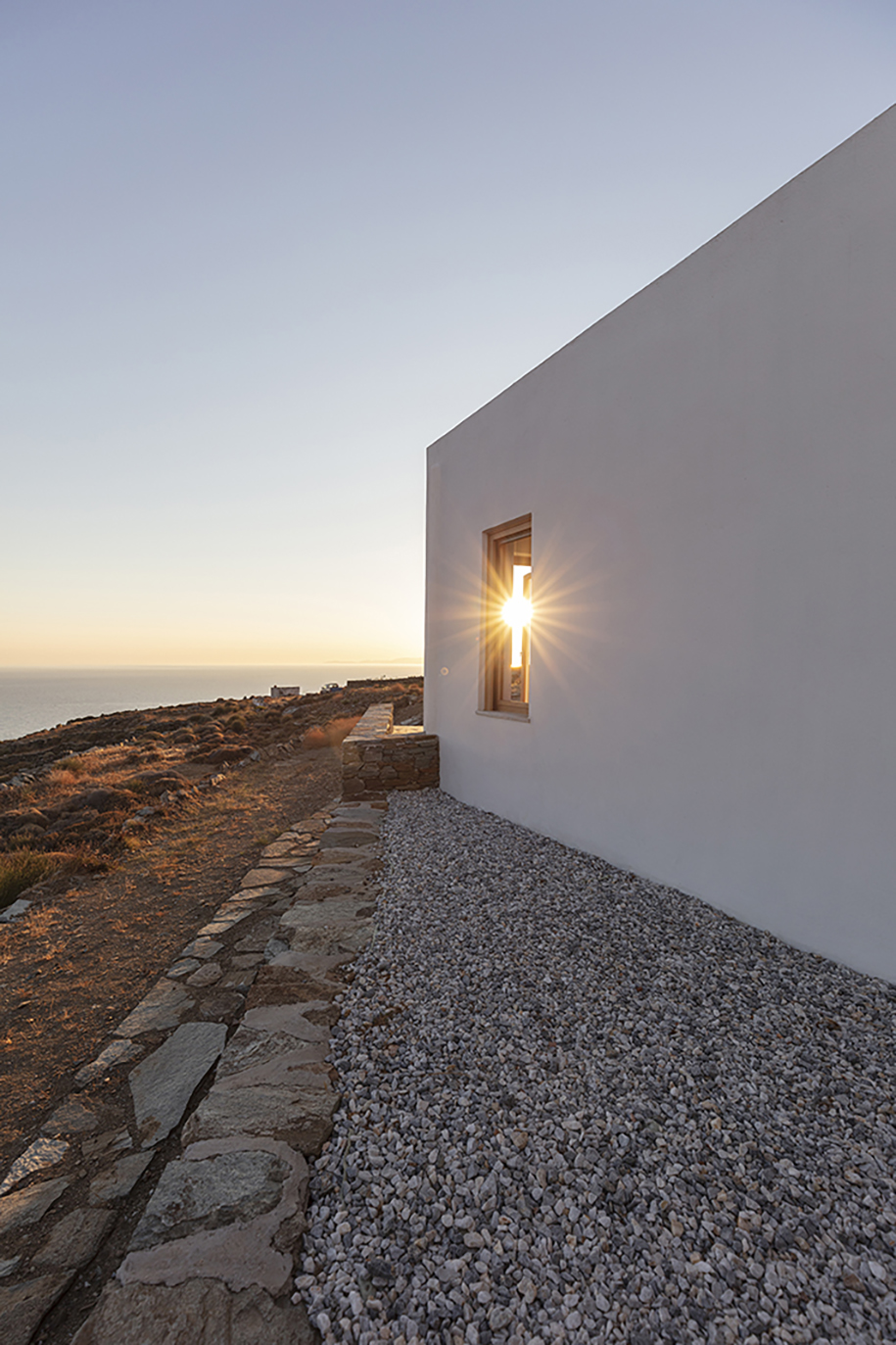
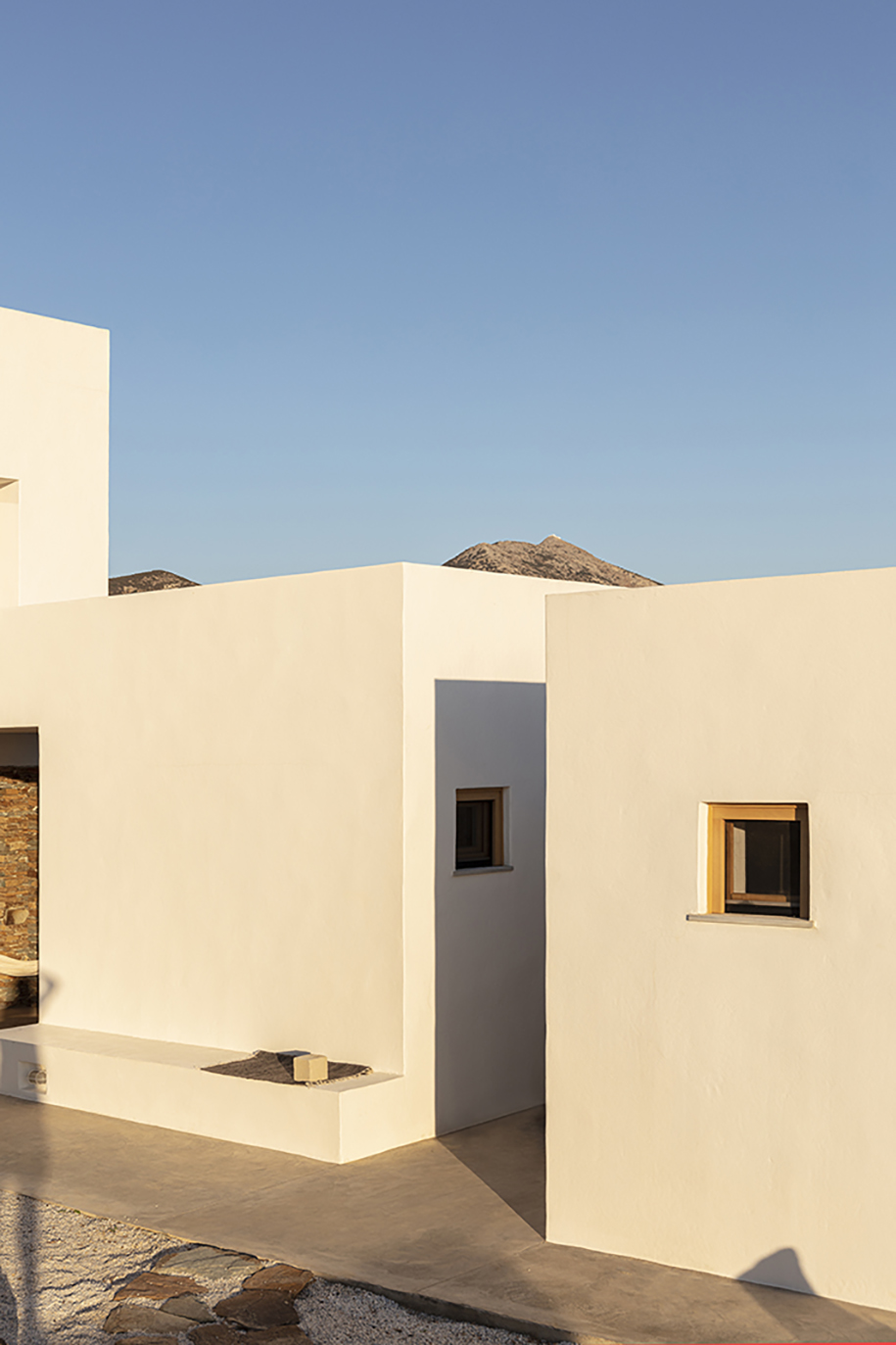
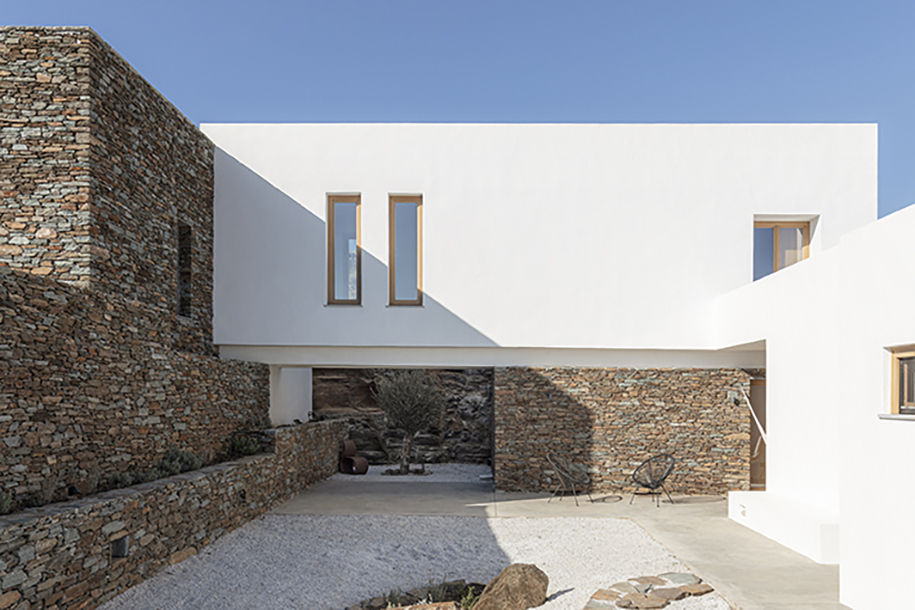
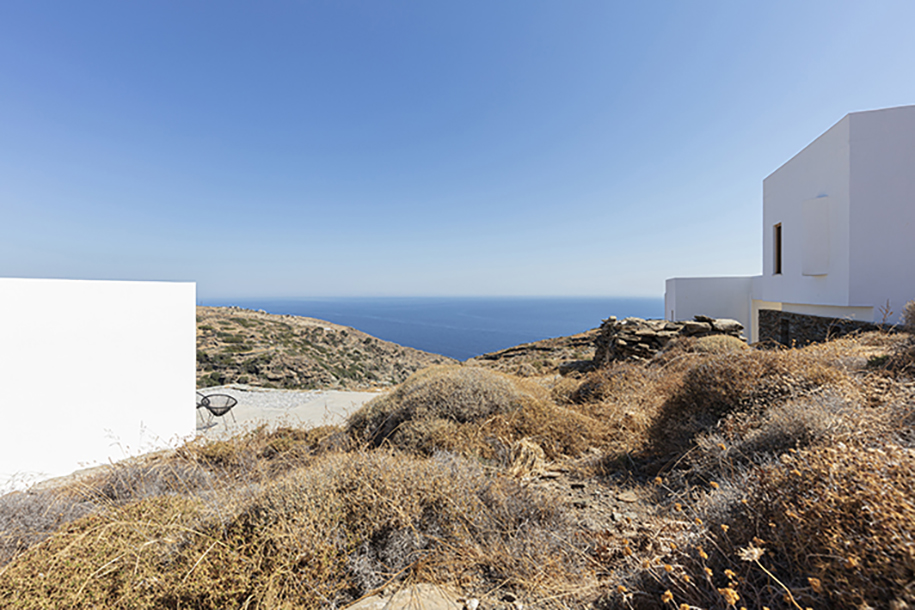
The spatial composition of different volumes, all connecting with paths, terraces, stone walls and pergolas, establish a continuity between building and landscape.
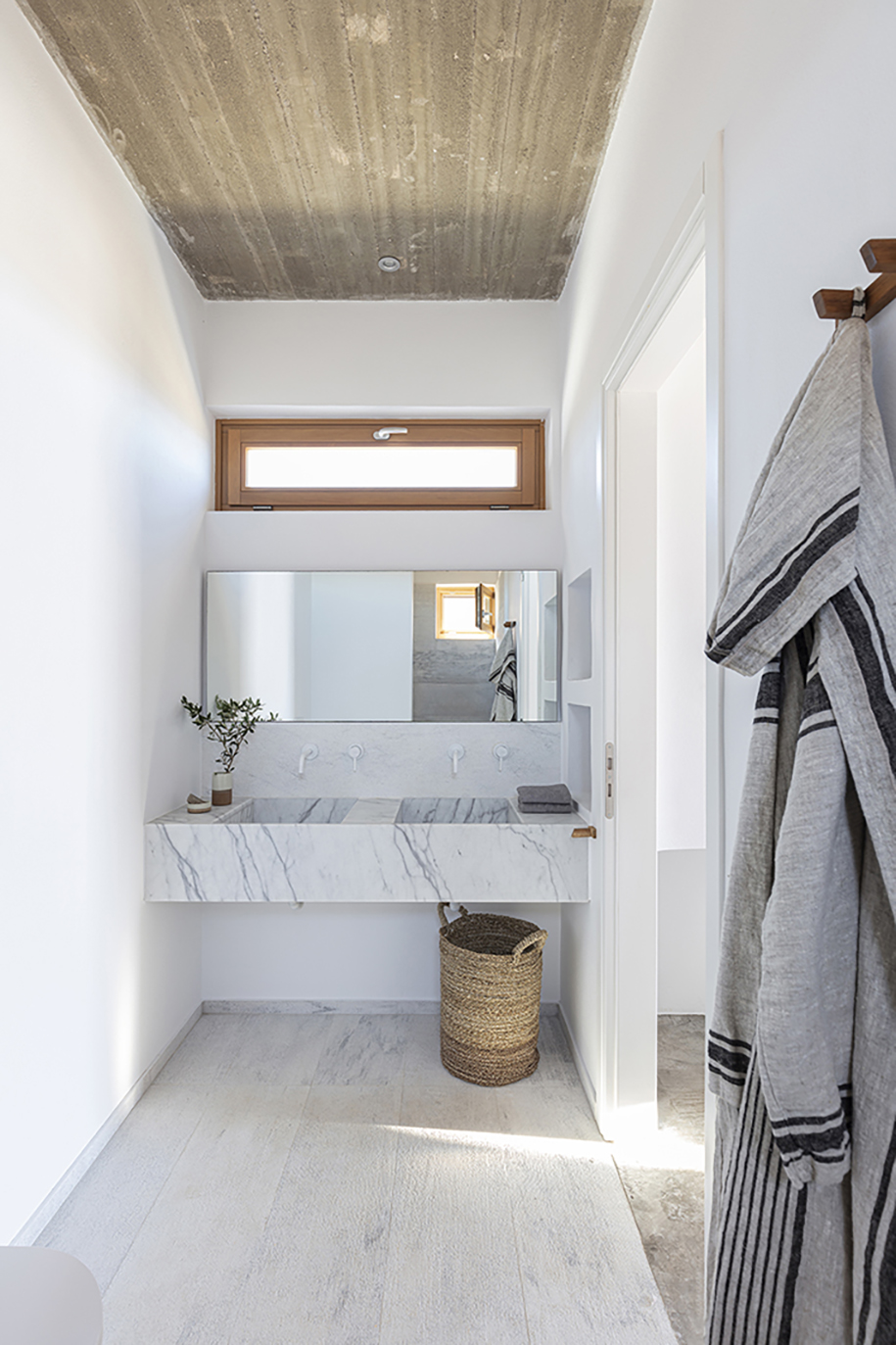
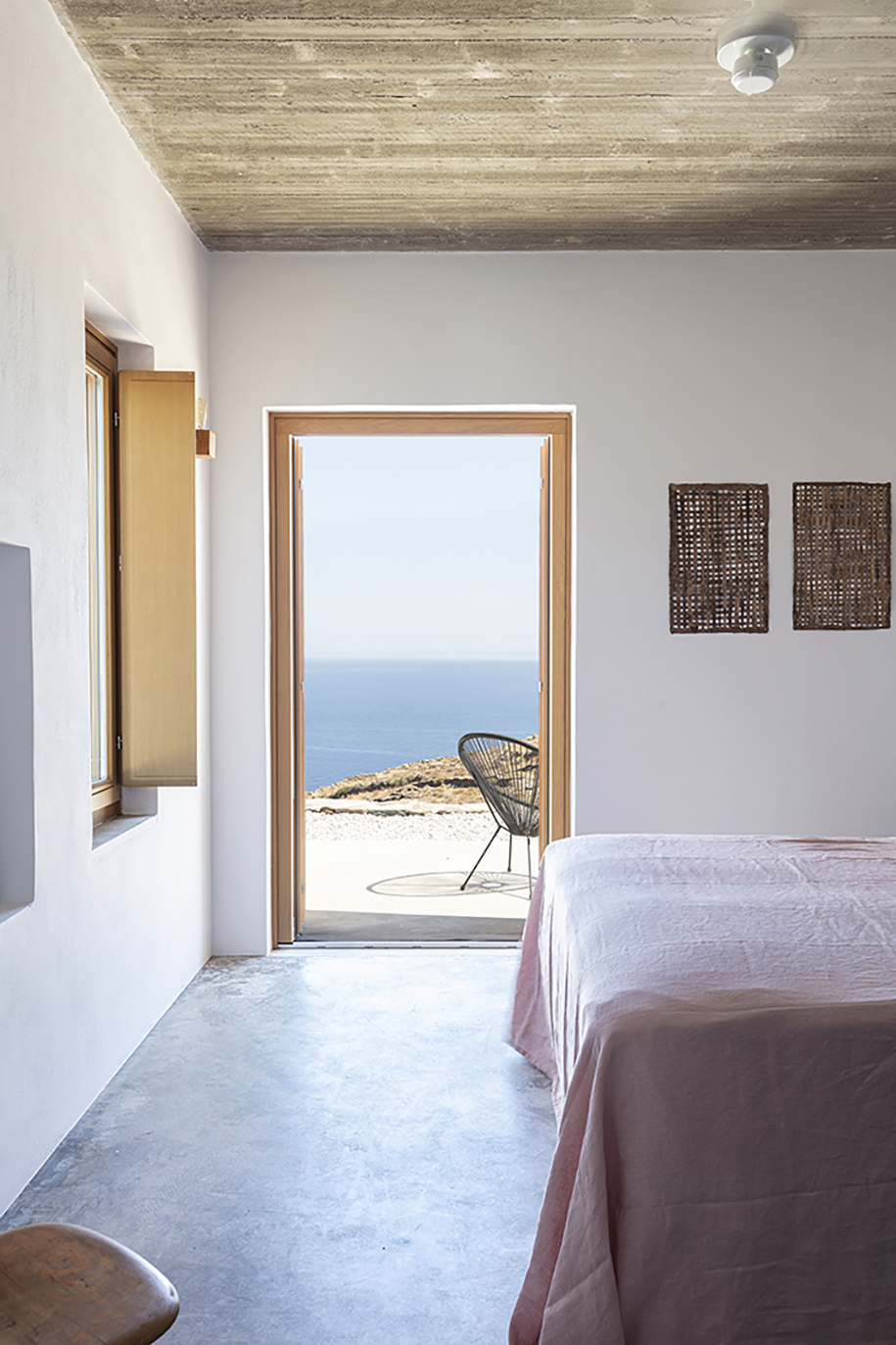
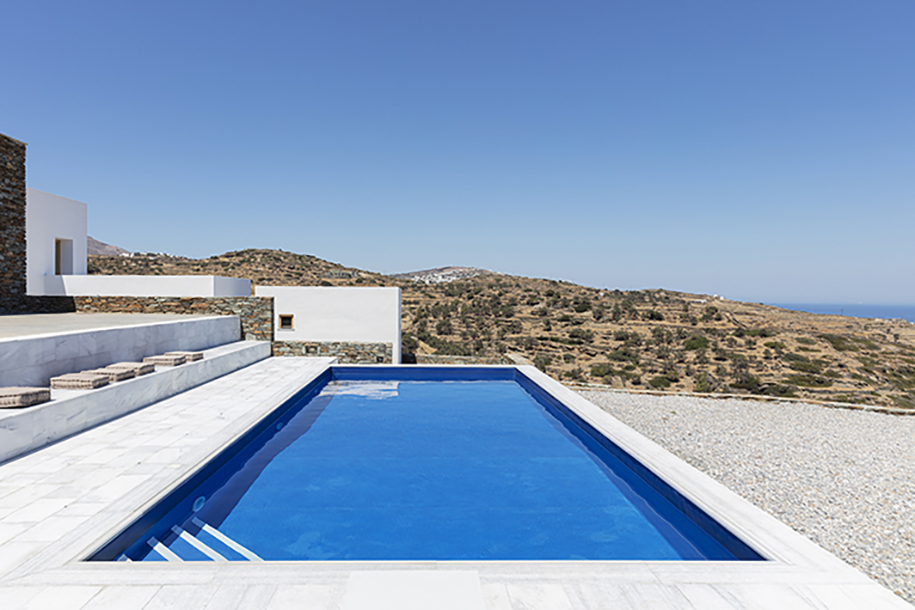
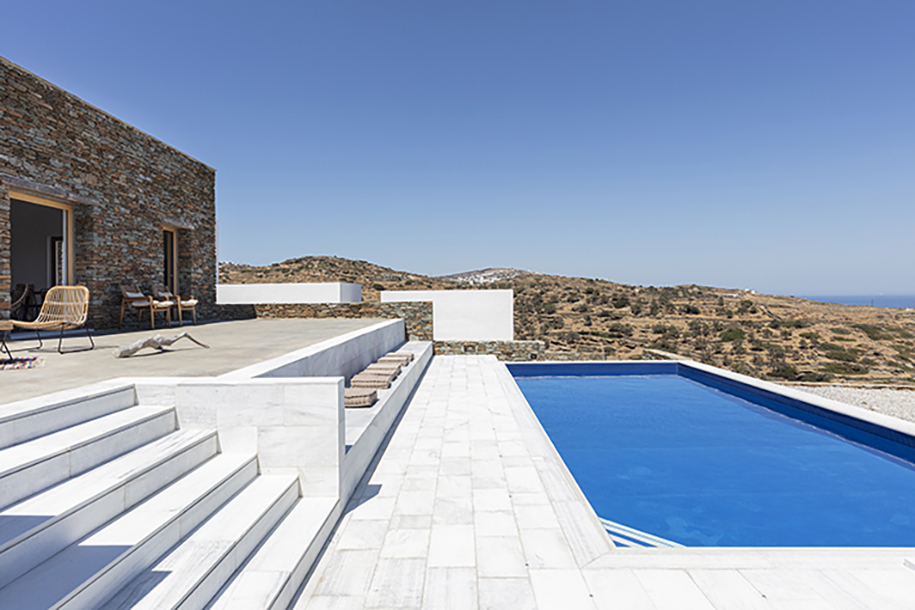
The layout proposes the main entrance and the communal areas on the larger, main building on the upper natural plateau, and distinct them from the rooms, which organised at different volumes at lower level. This configuration ensures that all the areas have full privacy and facing east, enjoying panoramic views. The main entrance and the open kitchen area, are organised at the white volume on the upper level, where a wooden pergola between the single storey building and the existing rock wall create a sheltered outdoor terrace well protected from the winds , accommodating the outdoor dining area next to the kitchen.Three stairs below, the stone cladded volume hosts the living and dining area, open up to the main terrace and one meter below, to the pool and the terrace around it.
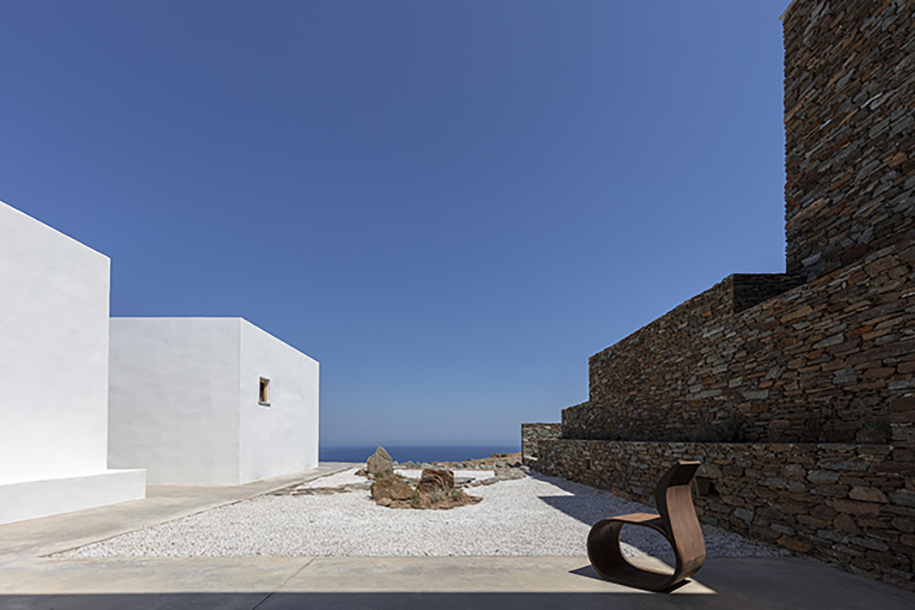
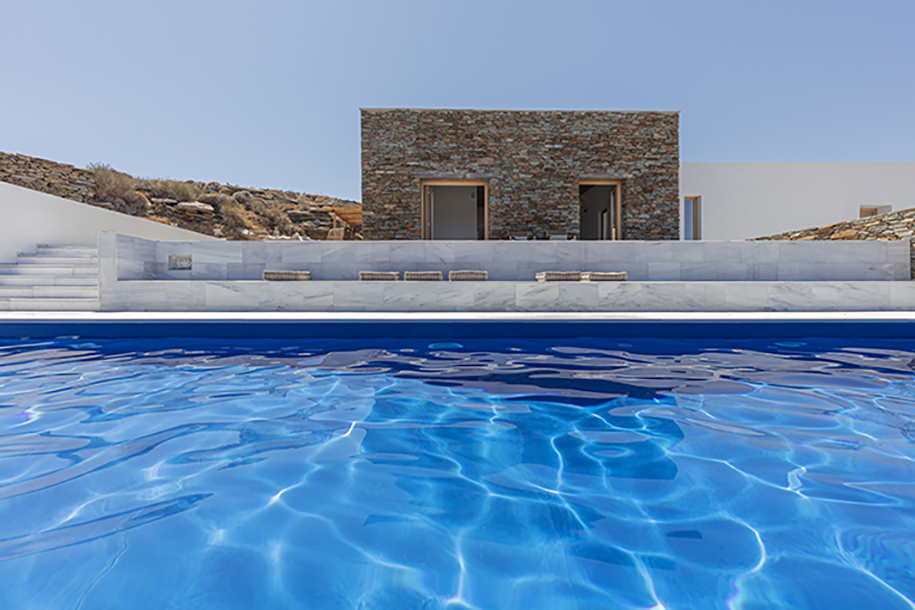
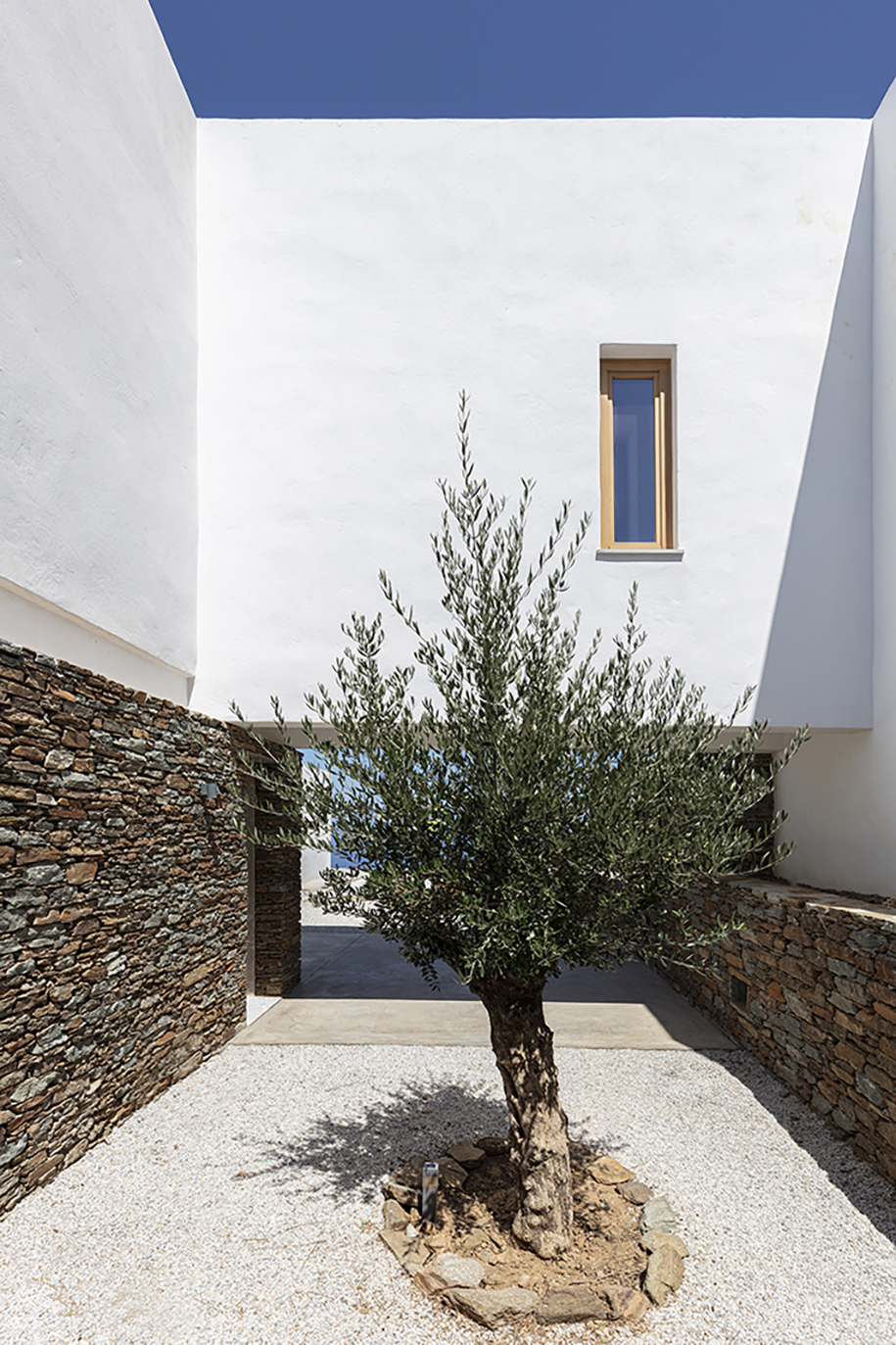
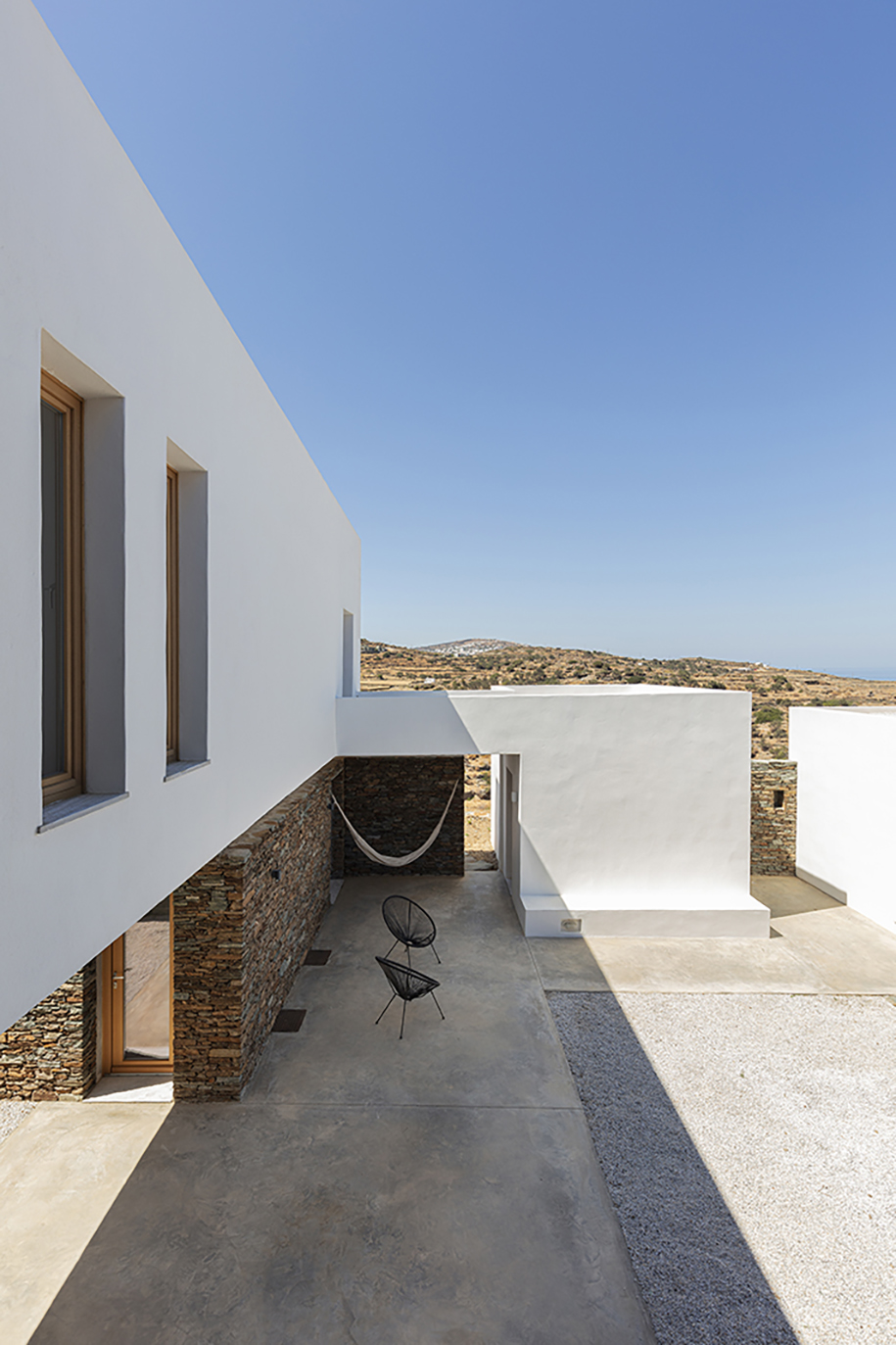
Due to the height difference of the site, a bridge spans the two different plateaus and connect the communal with the private areas. A wide corridor with narrow windows, leads from the entrance level to the master suite and to the stair descending at the lower level of the rooms. As the master bedroom remains at the upper level of the main volume, it enjoys its own private balcony with panoramic view. The marble cladded stair leads to the lower level, where the kid’s bedroom is located under the master and to other 2 independent, ensuite bedrooms.
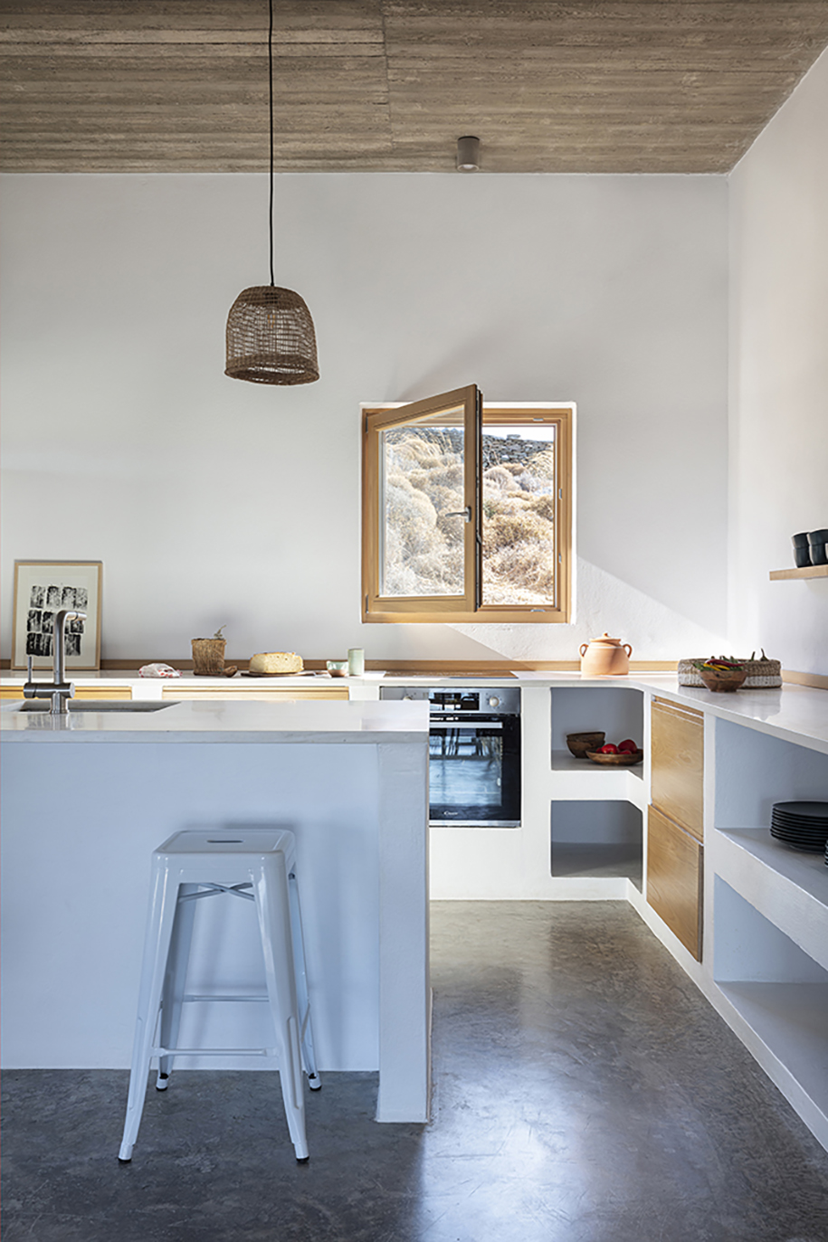
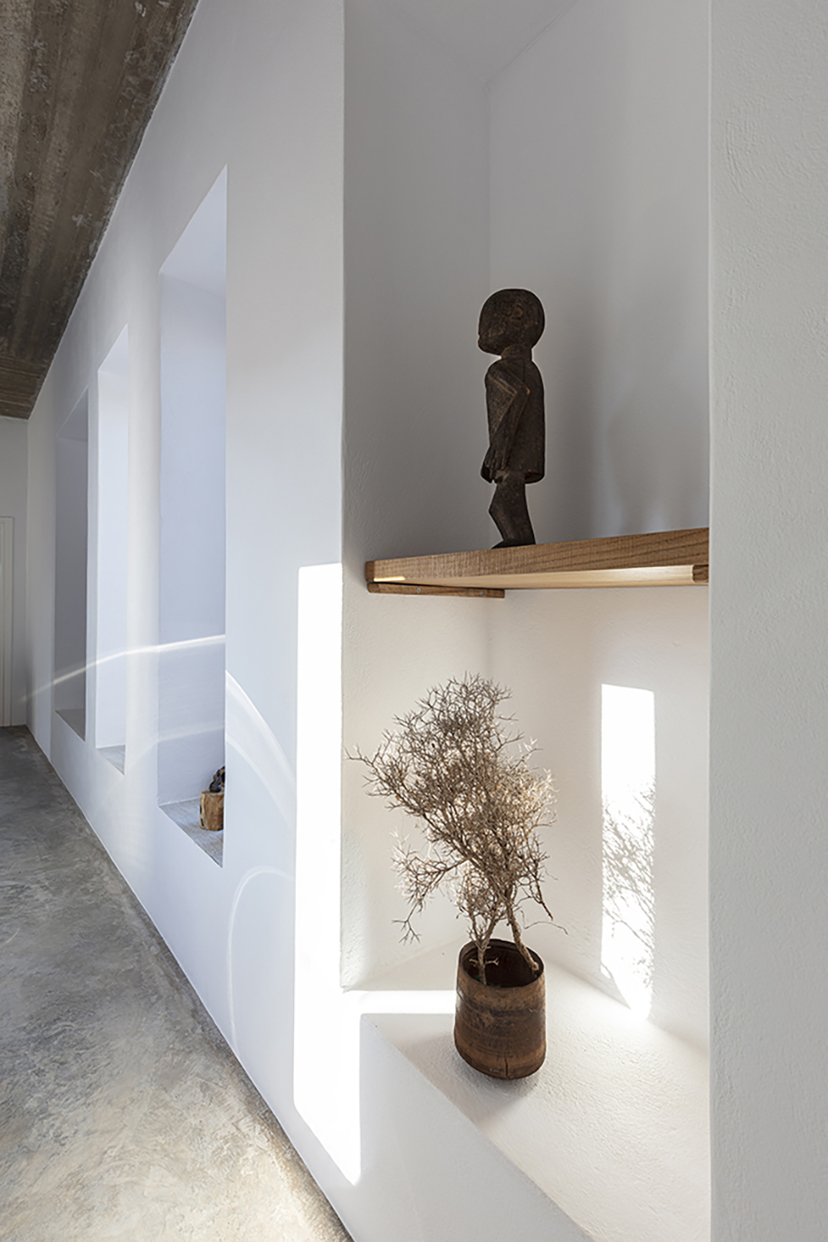
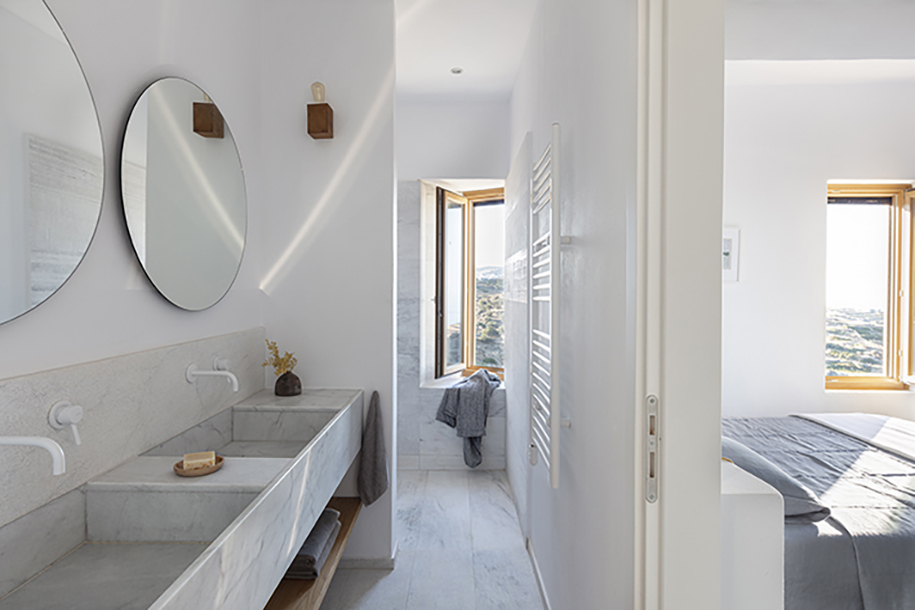
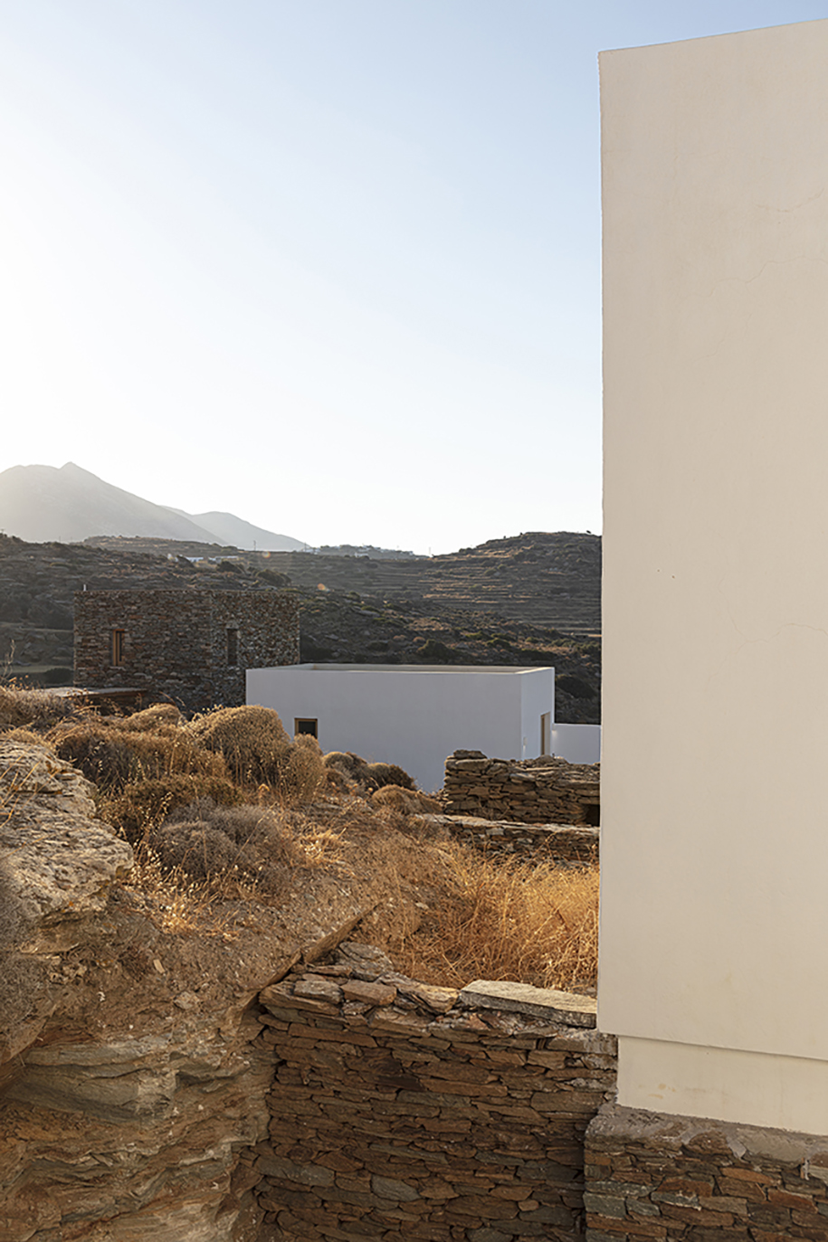
The white washed volumes of the two rooms located vertical to the main building and in combination with the stone walls connecting them, create a boundary to the north wind and defining an big yard at the core of the villa. The gaps between the volumes featuring an outdoor douche area and a protected area for relaxing with a hammock. An interesting element of the complex is the gap at the lower level beneath the bridge, where the nature and the rocks fuses with the buildings.
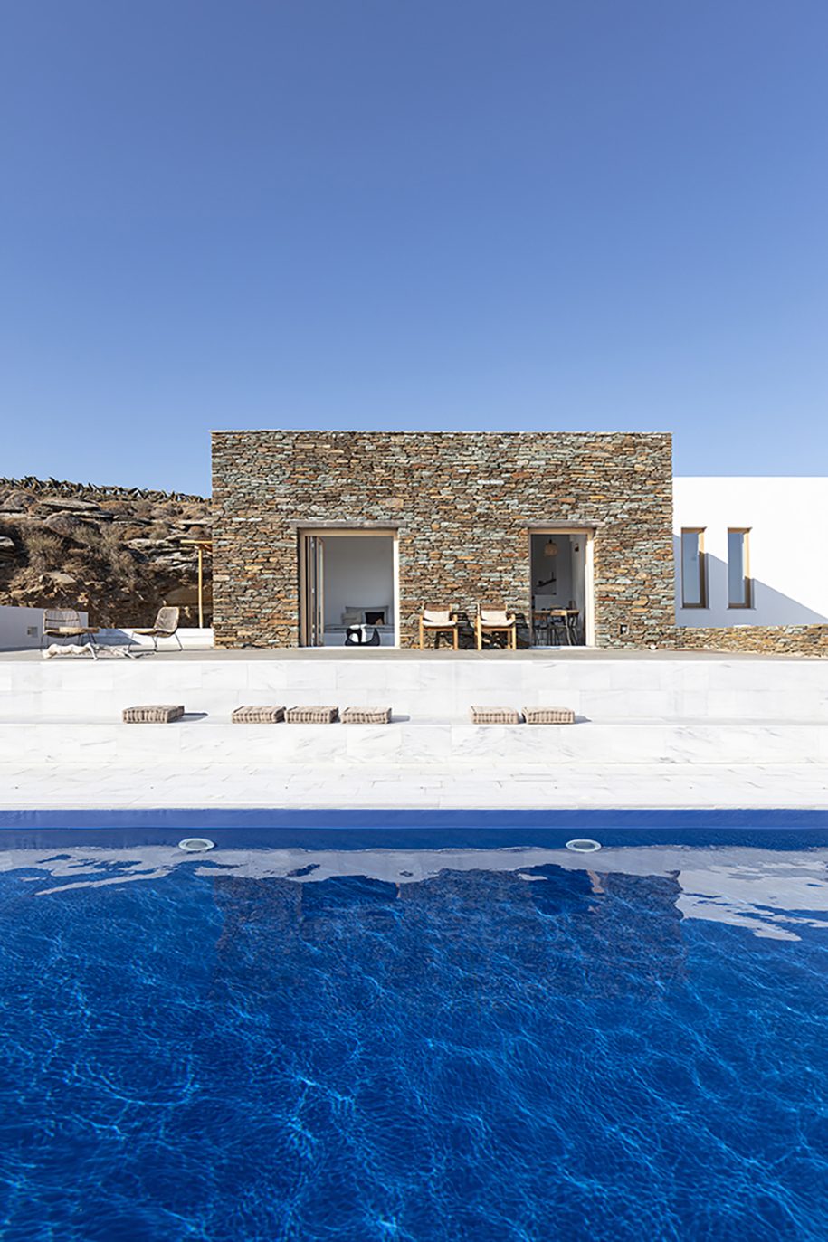
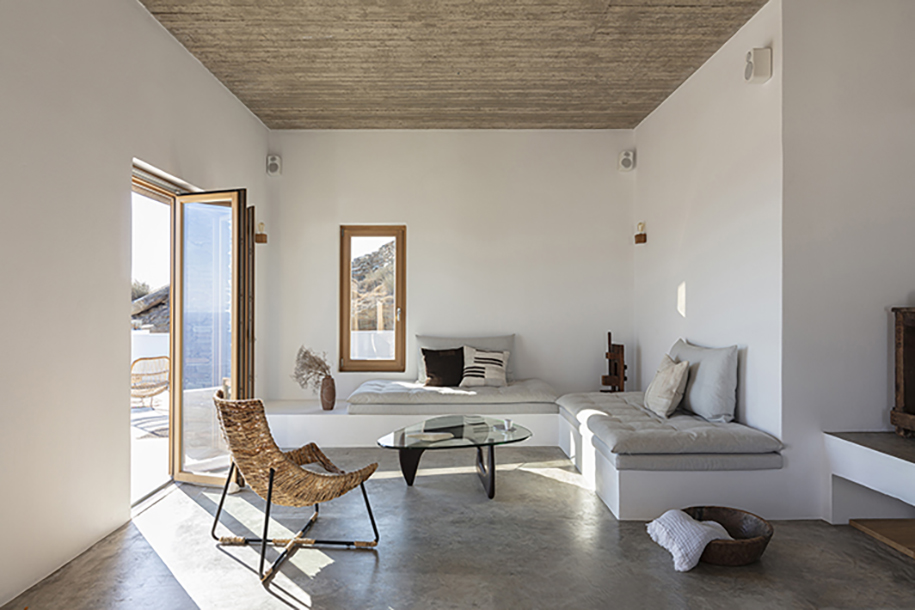
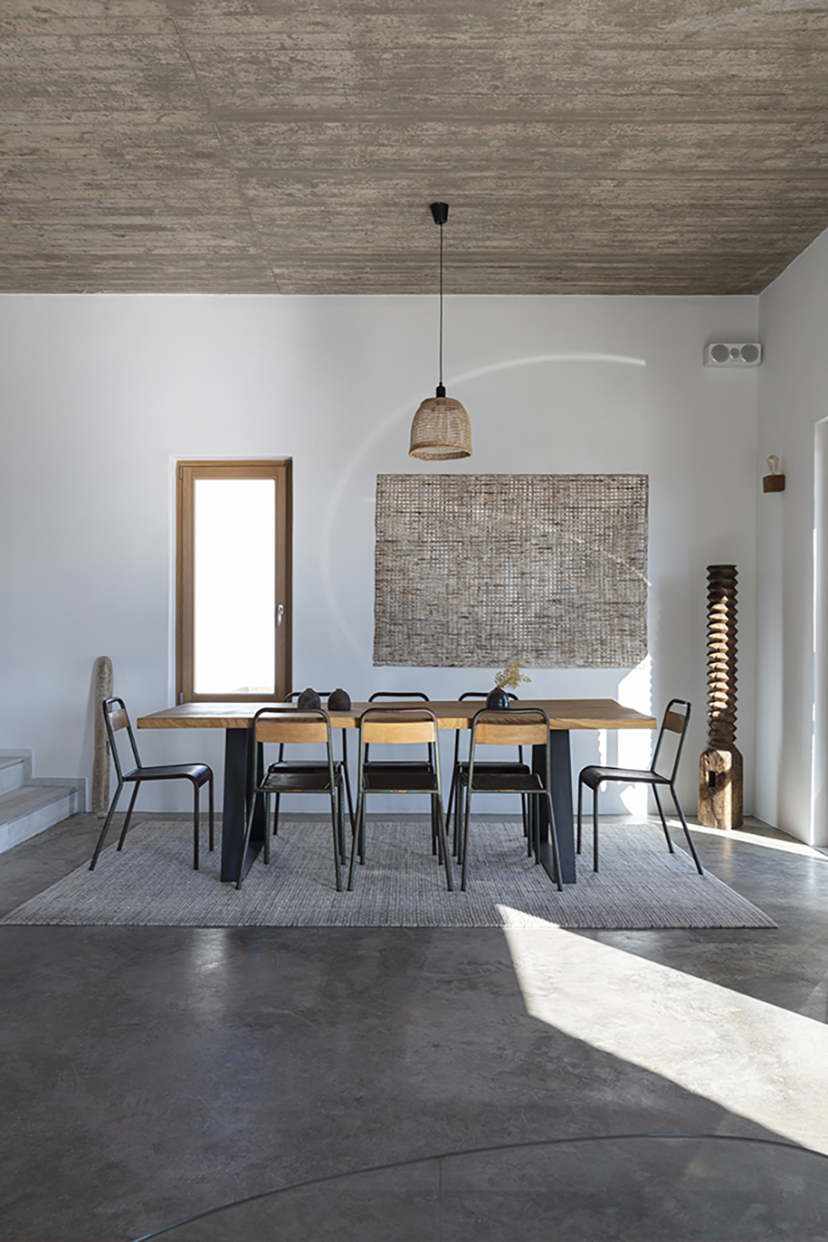
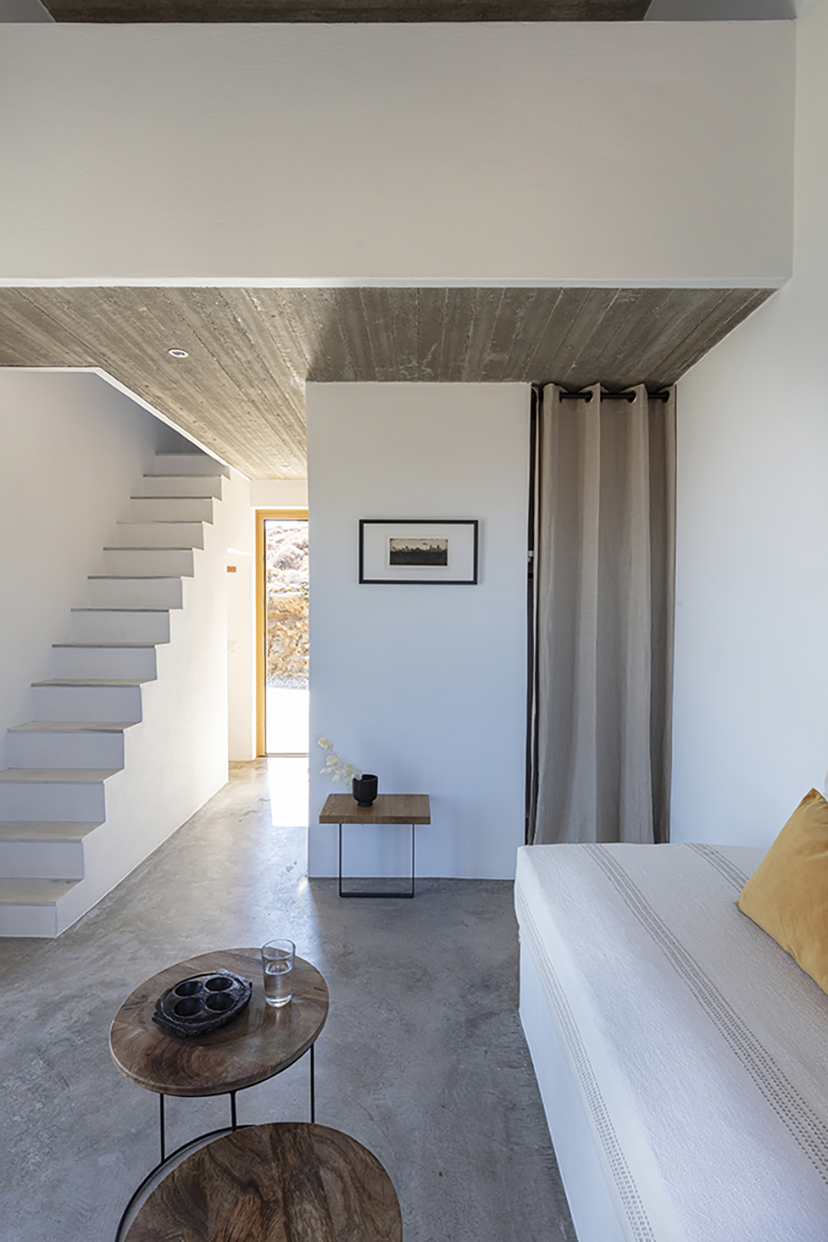
A little bit more isolated, the two guesthouses organised at the north side of the site, creating a more independent wing for guests which also enjoy private outdoor areas and views. The higher stone-cladded volume at the back, host a private suite with a mezzanine while a protected outdoor area with a pergola spanning between the building and the rocks, create an outdoor kitchen and a dining area for the guests.
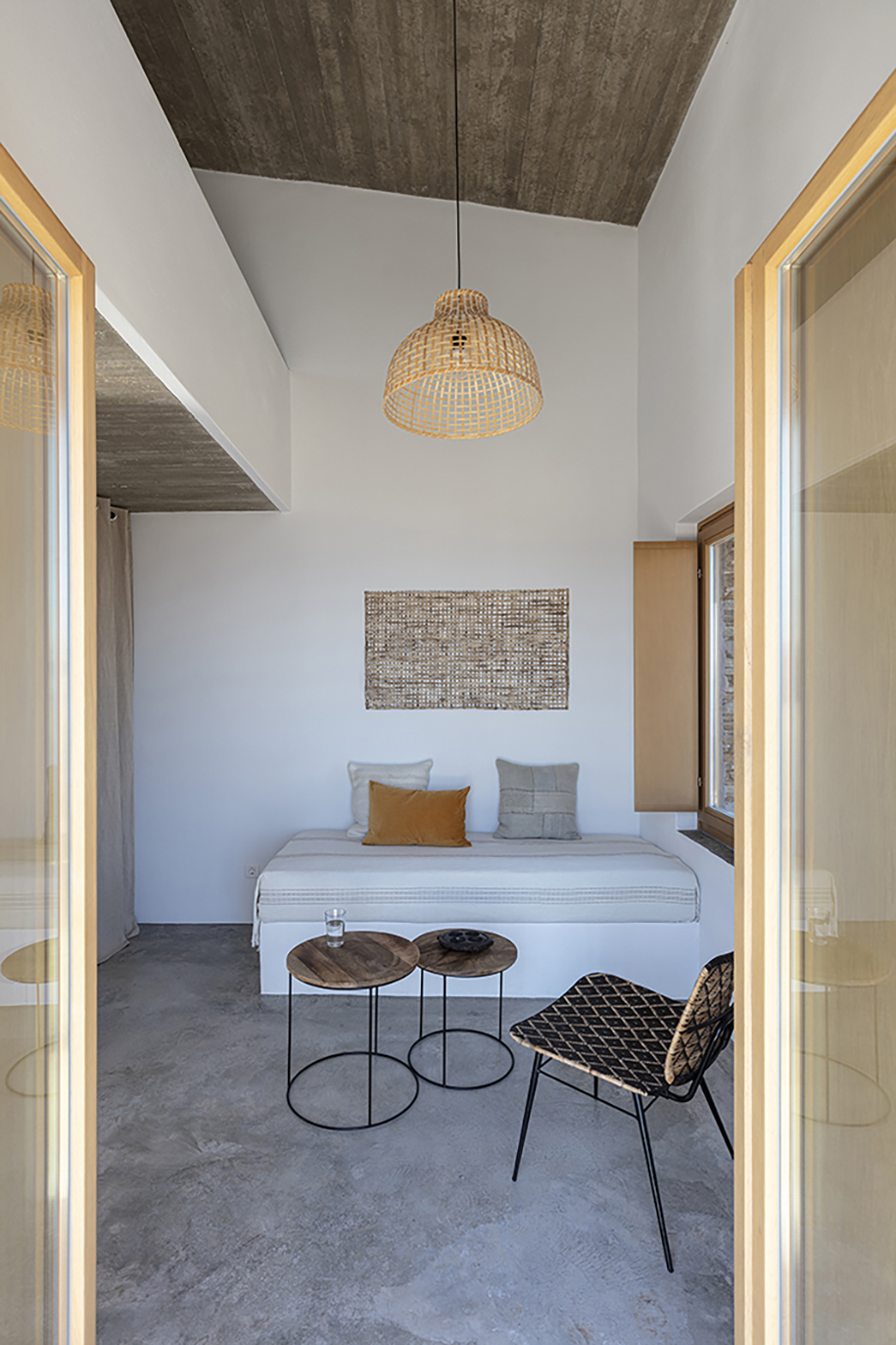
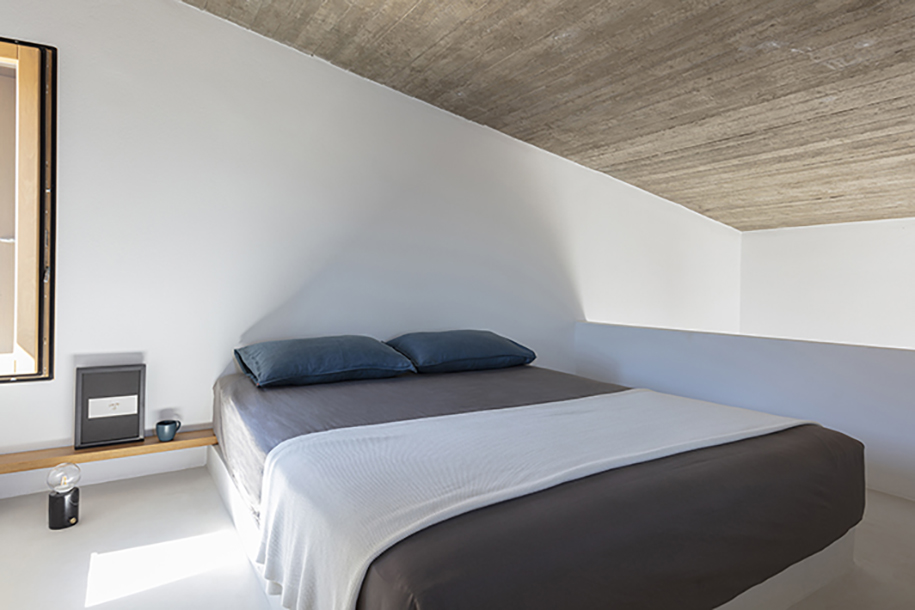
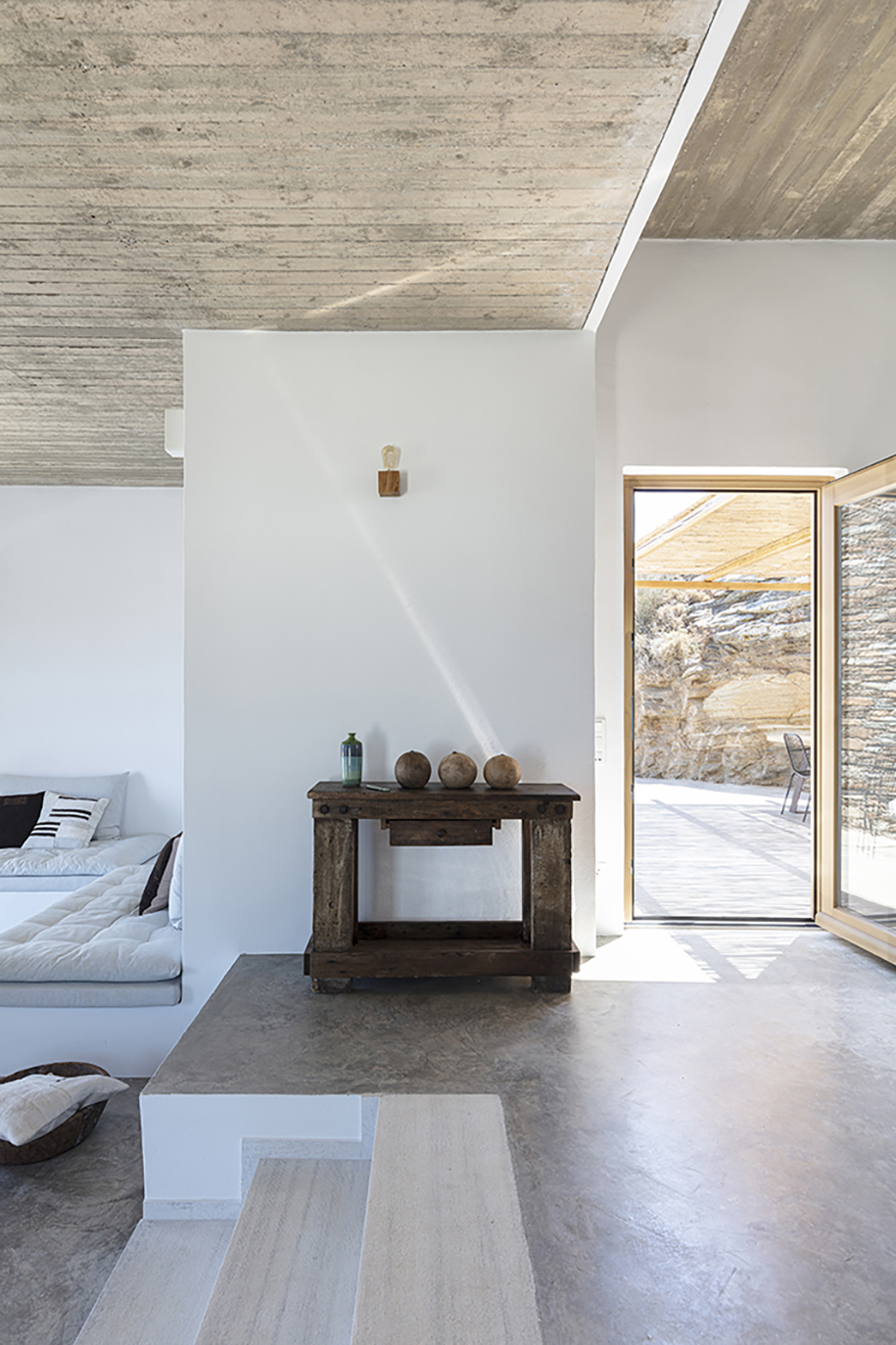
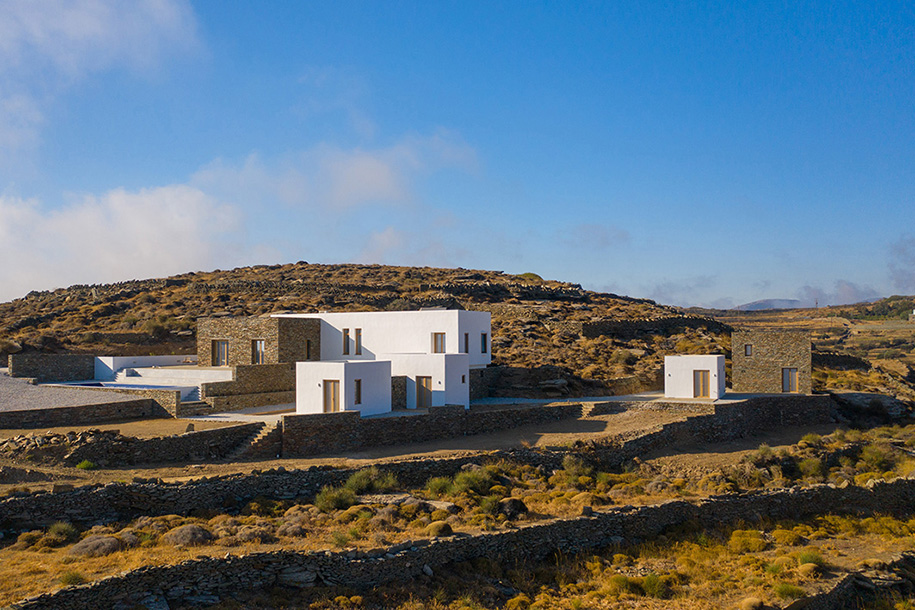
The Cycladic simplicity and purity exemplified by the white washed cubic volumes, combined with stone cladded volumes and walls made of locally quarried stone.
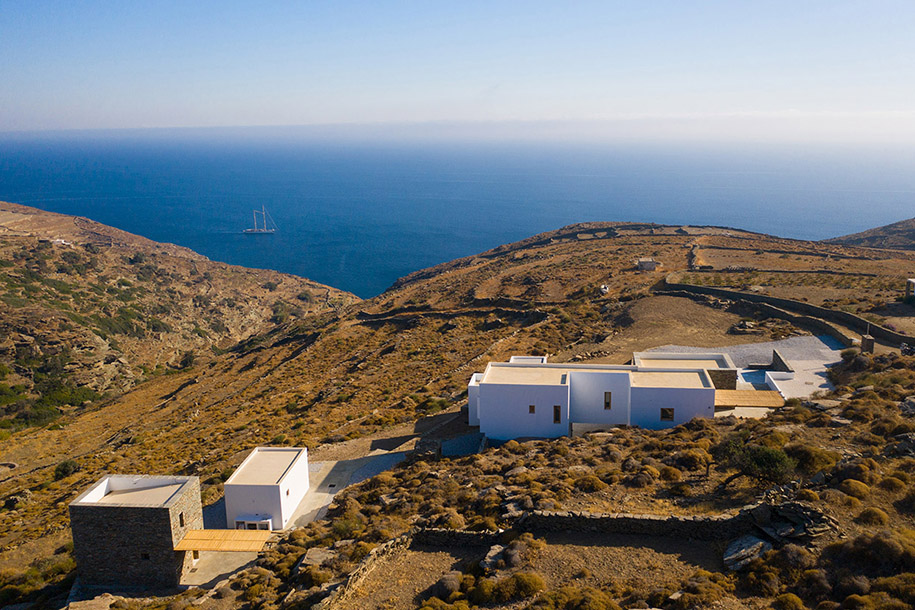
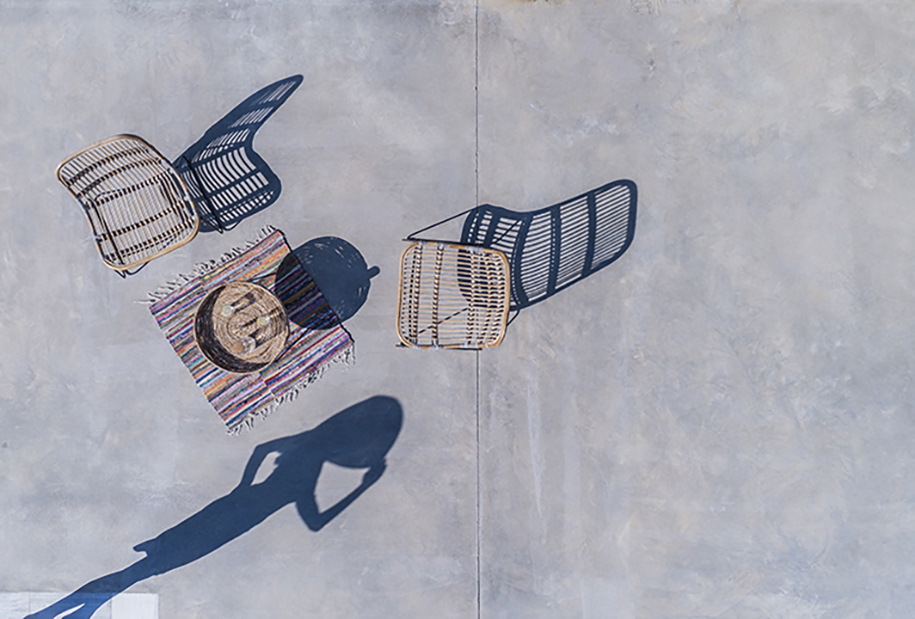
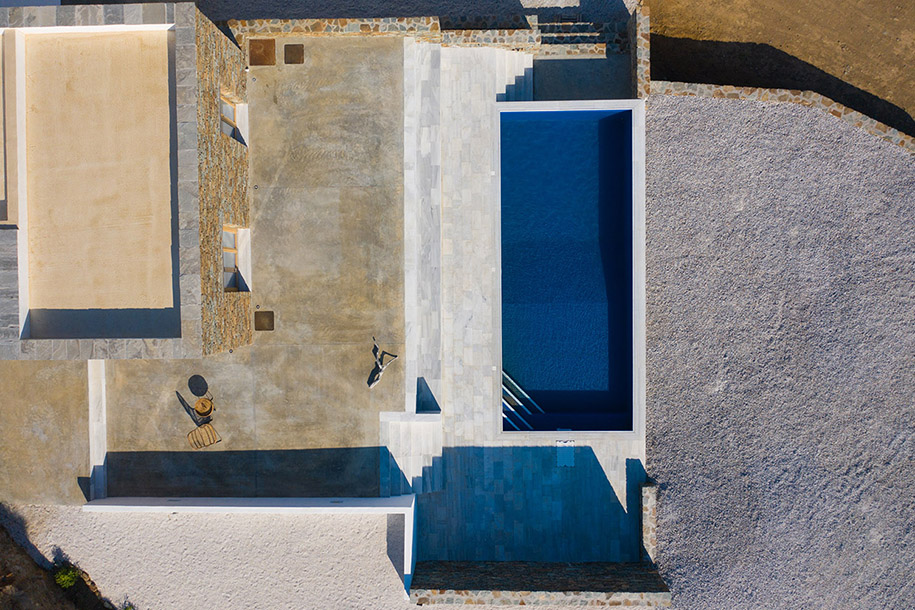
The wooden openings in different sizes, remain rather small following the traditional and sustainable island architecture. They designed in every room in such a way to frame unique views, allowing the light but keep the midday summer sun out. The white washed house typology of the Cycladic architecture, the stone cladded volumes and the hand built stone walls, combined with cement floors, Chestnut pergolas and wooden openings.
The use of natural and raw materials is carried on the interior where white built-in sofas and kitchen, combined with exposed concrete ceilings and cement floors. The minimal aesthetic concluded with marble, for the baths and the countertop of the kitchen, and natural oak furniture, all contributing to a warm atmosphere of refined elegance. The common minimal aesthetic of the interior and the exterior areas, combines the traditional architecture with contemporary elements, bespoke and specially selected vintage furniture along with works of art from owners’ travels.
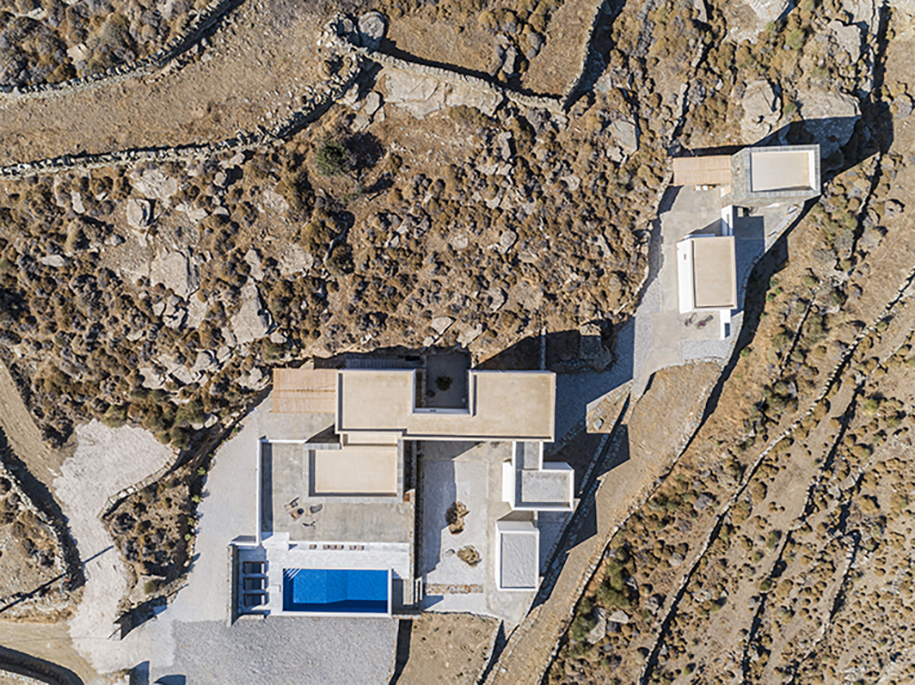
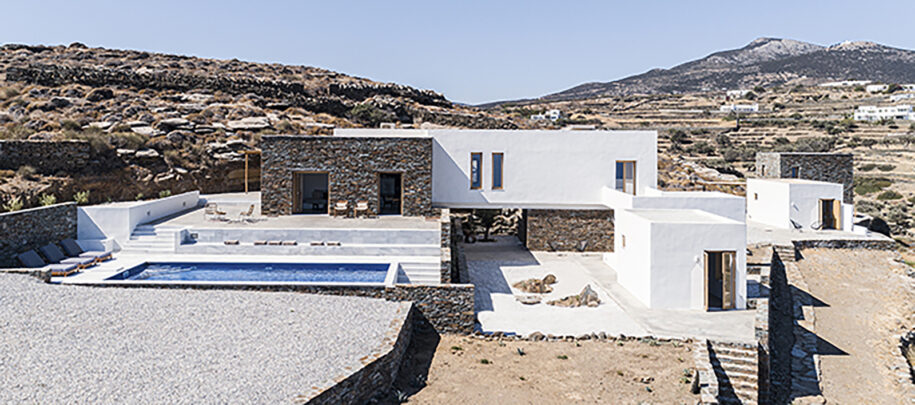
This modest, yet sophisticated Cycladic refuge in Sifnos, remains in harmony with its surroundings and honours local architecture while provide a contemporary living for its residents.
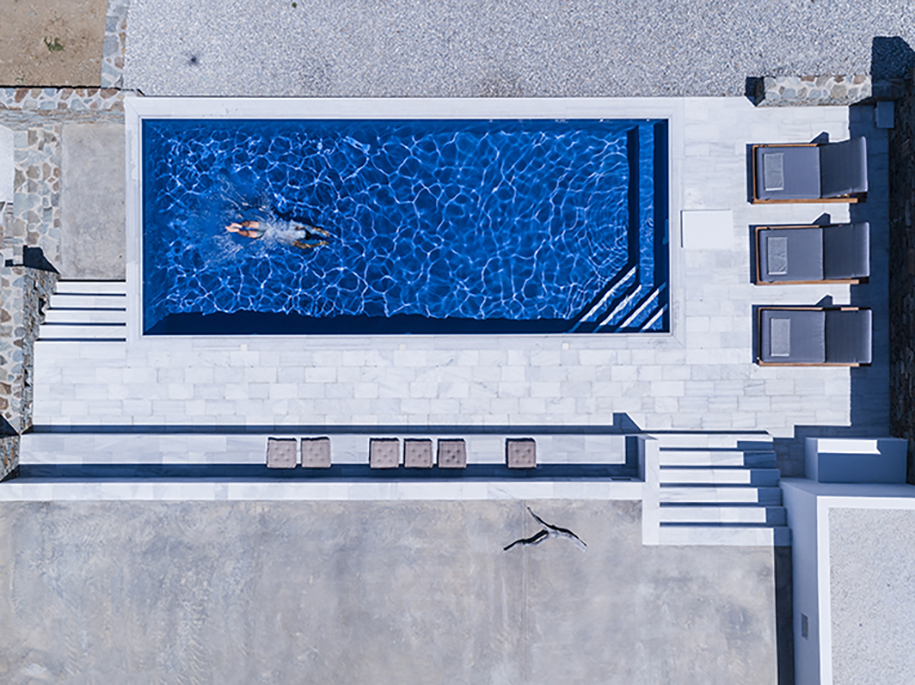
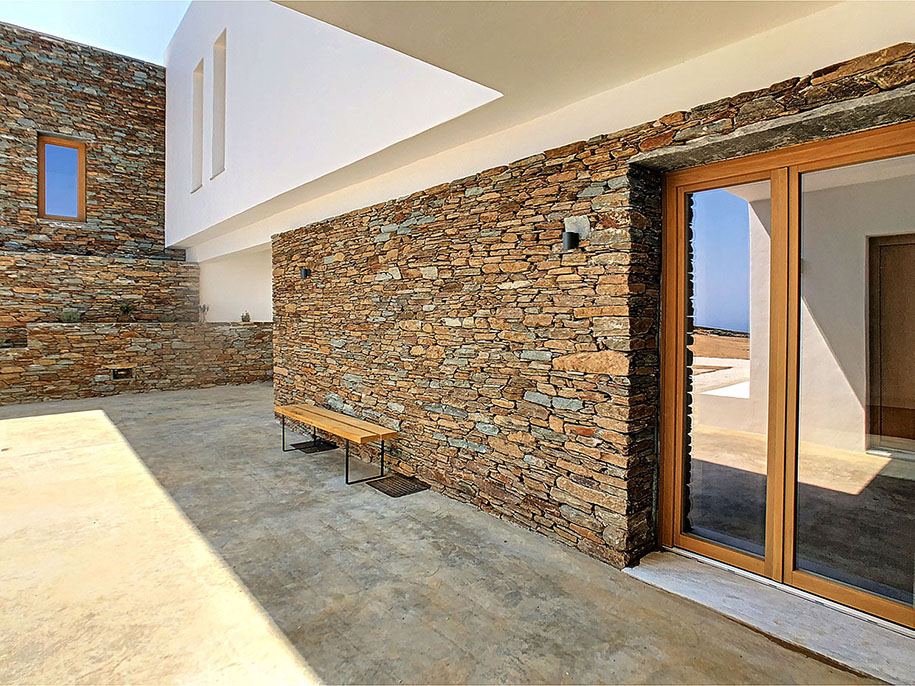
Facts & Credits
Project title A modest retreat in Sifnos
Typology Residential
Location Sifnos, Greece
Site area 6.300m2
House area 250m2
Design-Construction 2018-2019
Architectural practice Α2_ARCHITECTS
Design team Sotiris Anyfantis, Sofia Zioga, Vilma Agrafioti
Supervision Sofia Zioga, David Gonzalez Redondo
Structural design Antonis Kotis
Mep design EMG
Construction Nikos Kargios
Interior design Sofia Zioga, Catherine Wojtyczka | Dw agency
Styling Ioli Chiotini
Photography Yiorgos Kordakis, Pavlos Lazos
Suppliers
Frames windows Finestre
Marbles Polydoras Marbles
Sanitary ware Vokos
Swimming pool Piscinity
Check out, also, a country house overlooking the sea in Tzia by A2 Architects, here!
READ ALSO: Η Ελλάδα Στον Παγκόσμιο Χάρτη Του Design