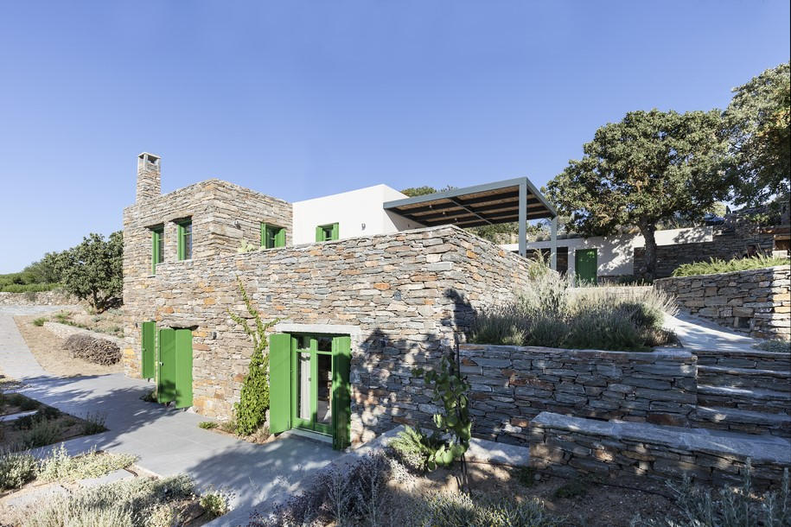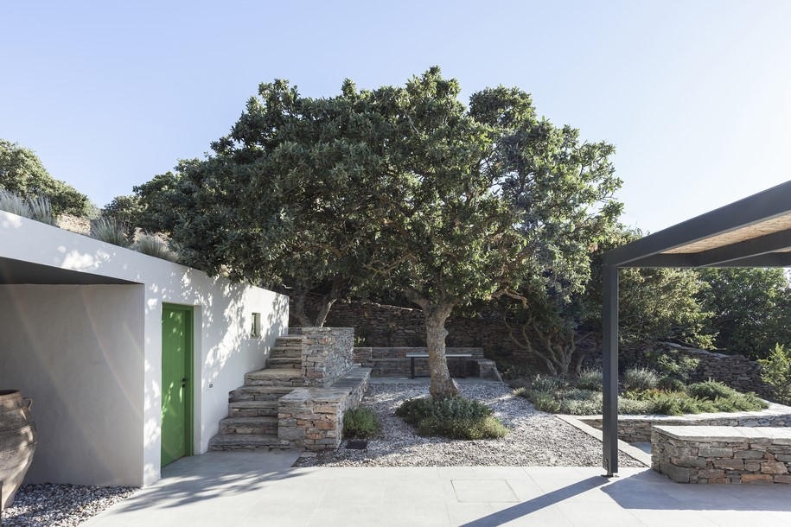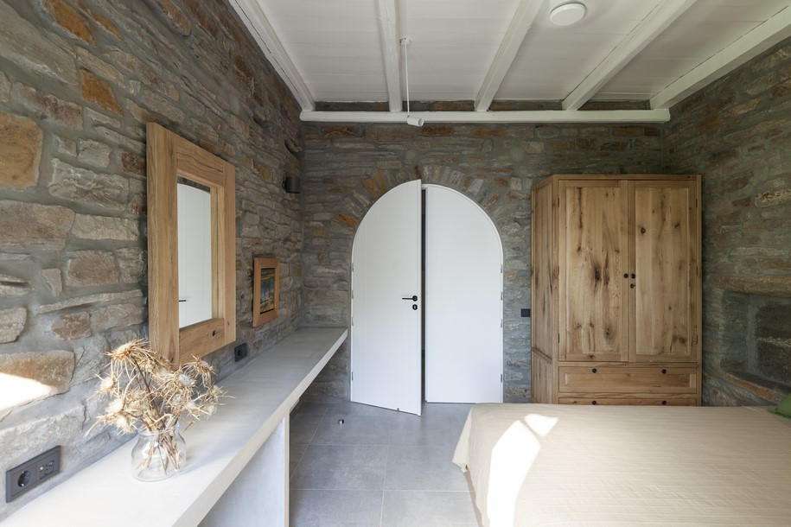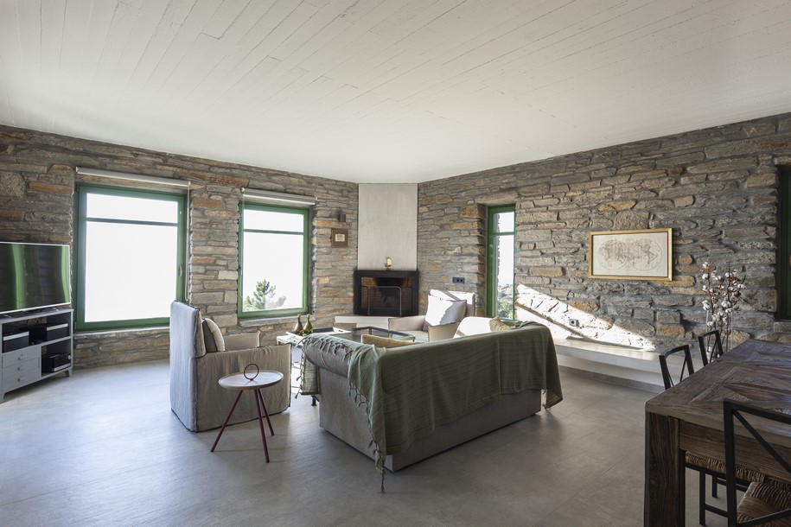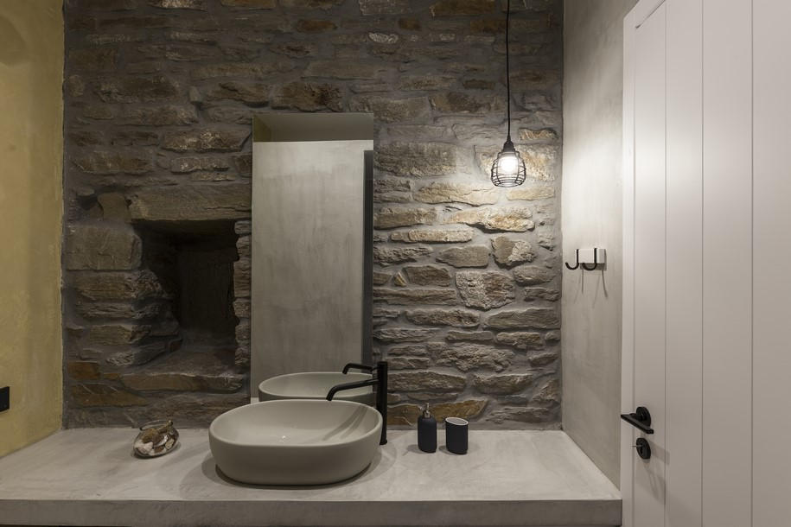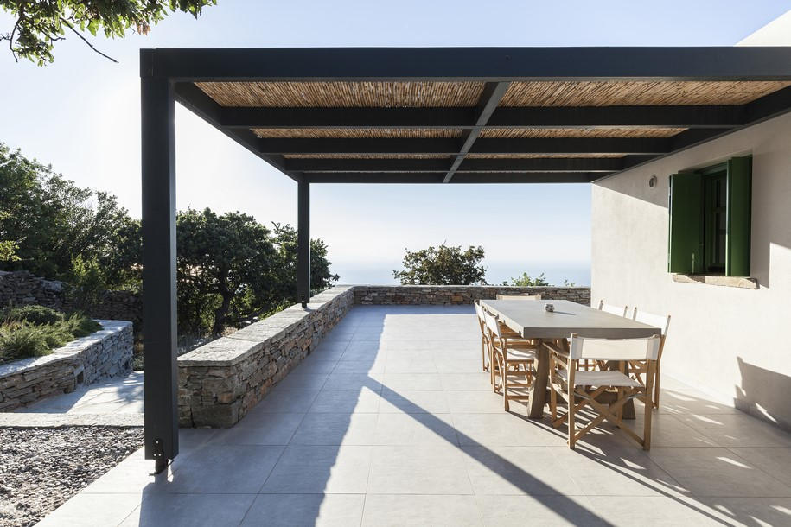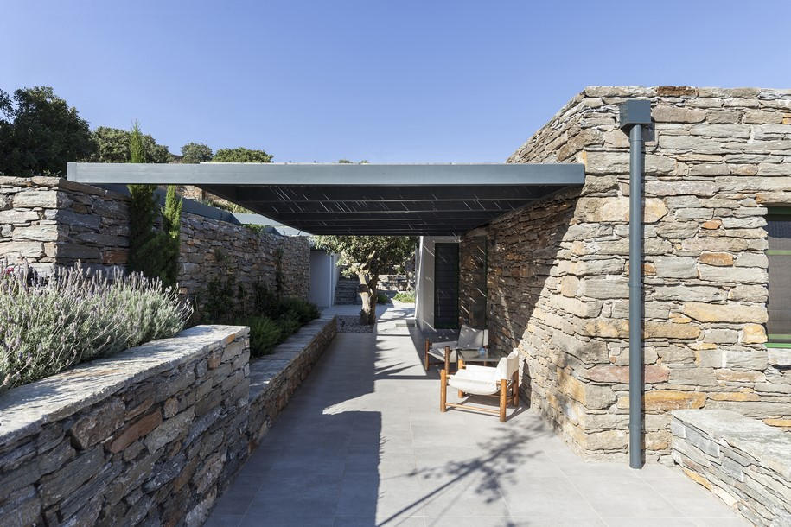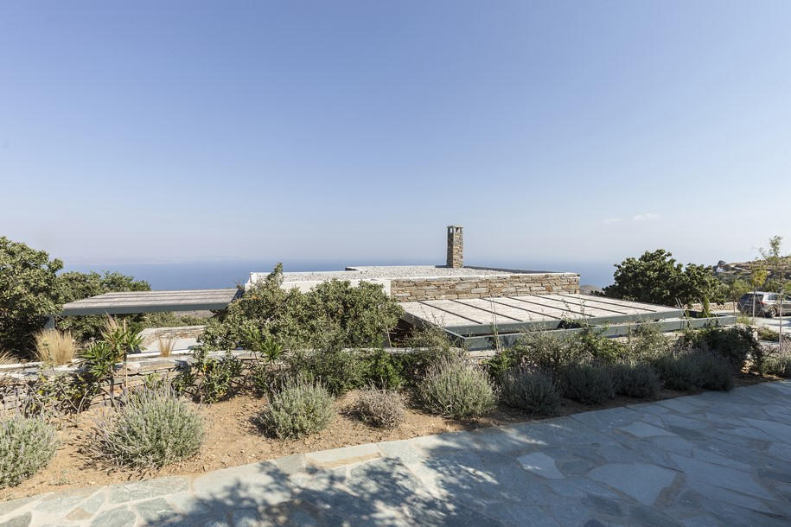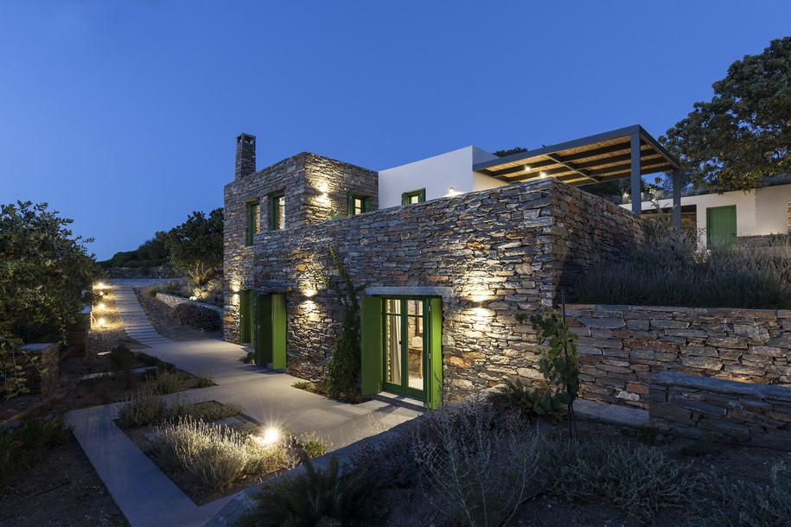The country house is located in the upper part of a plot with a steep slope overlooking the sea, at the Tholos area in Tzia Island. This project was assigned to our office after the static structure was already been built as also some of the stone walls (first construction 2000). The initial design was about a plain cubical form near to a close parking space. The surrounding area, due to the intense slope, was clearly separated between the two levels of the house. Our proposal has attempted to alterate the use and the proportions of the building and to unite its two levels by adjusting the open space.
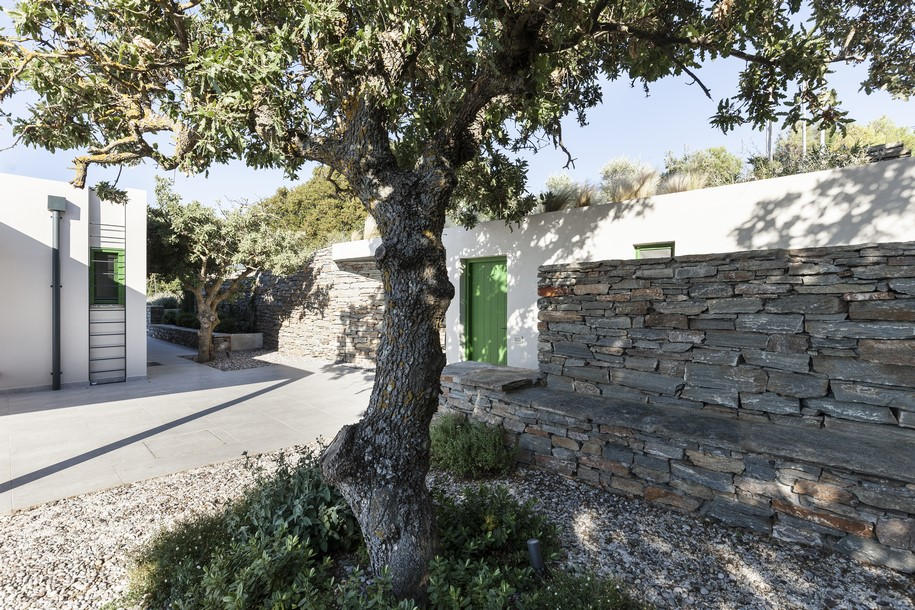
Thus, in the basement area was chosen the integration of the parking lot into the main building and its transformation into a third bedroom. Moreover, in the ground floor the addition of a small wc in combination with the two new pergolas changed the building by giving it length and new proportions.
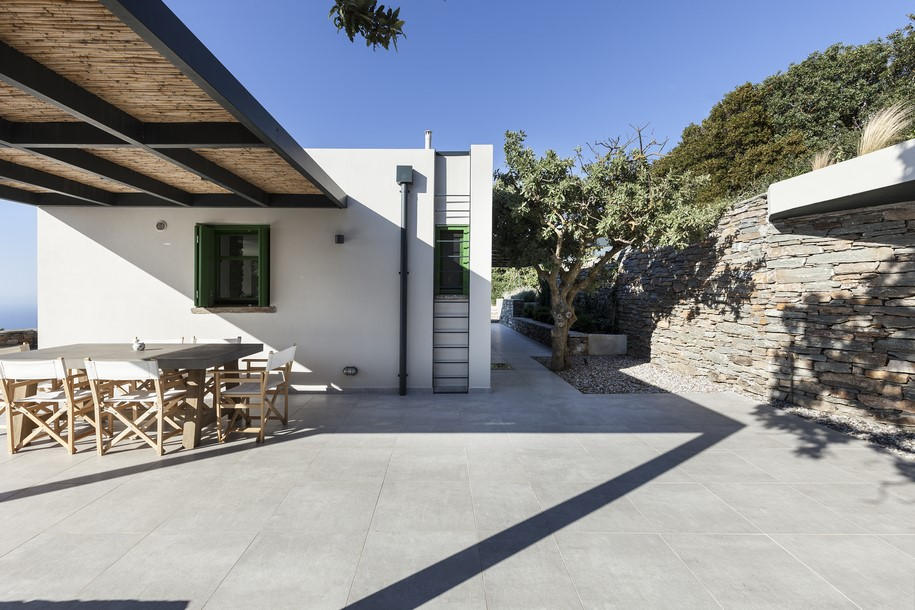
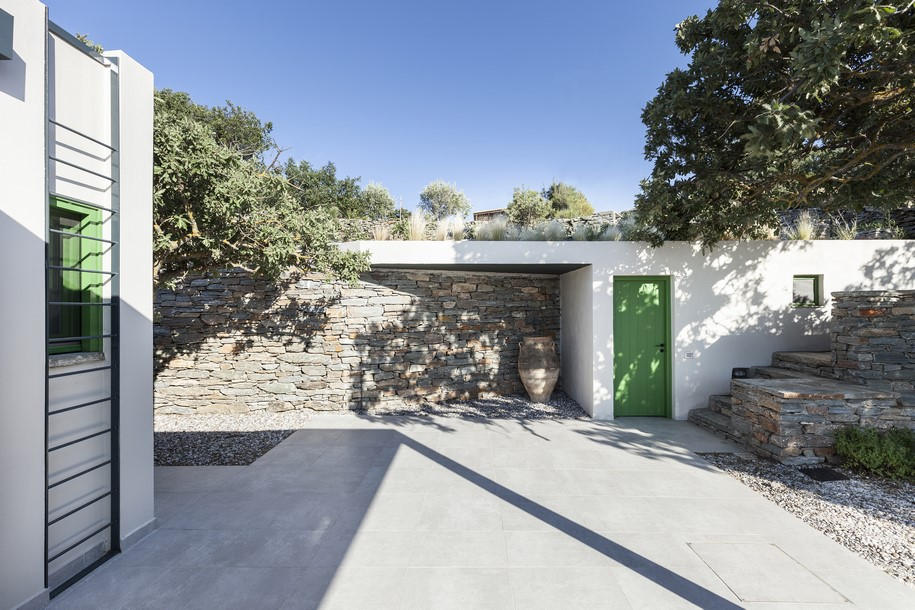
The main entrance is placed at the upper level of the building, where the living, kitchen and dining areas are placed, as well as the small, new WC cube. At the lower level three bedrooms with their baths are located. The entire back part of this level, due to the intense slope of the plot, remains a basement and is separated from the rock through the “koutounto”, a narrow corridor that protects the house from moisture.
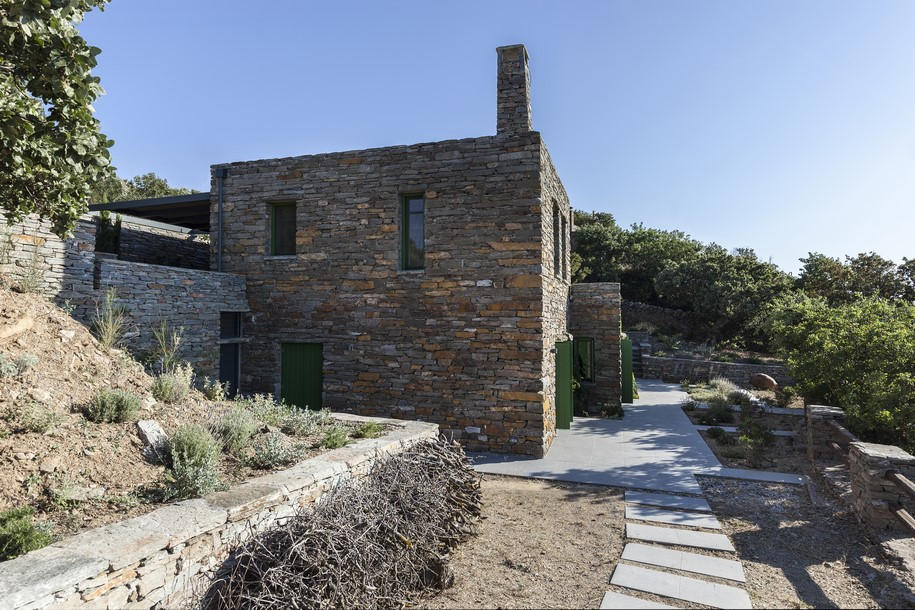
The surrounding area was studied from the beginning, with the main purpose of creating successive platforms, ramps and stairs, which serve the outdoor traffic and the mild transition between the different levels. An elongated retaining wall starts from the entrance to the upper part of the plot and defines the downhill course towards the entrance of the house.
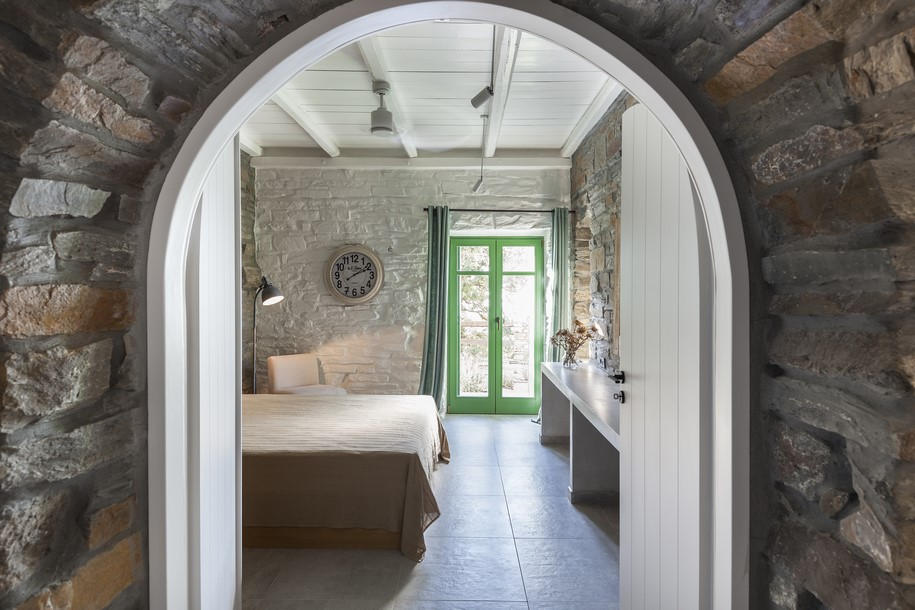
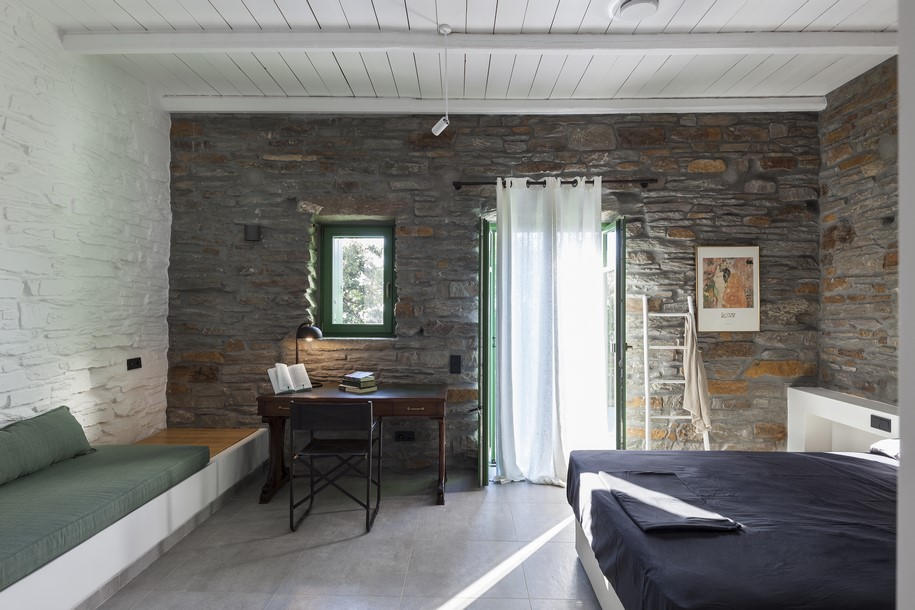
On the back of the building, at the level of the entrance and between the building and the retaining wall, the building “sinks” to its surrounding area, resulting in the outdoor, pergola-covered entrance and living area, which are protected by the intense local air. On the side of the building, in contact with the living and kitchen areas, a large veranda has unobstructed views, while beside the large oak, an outdoor dining area was designed. From this level, multiple –level – configurations lead to the open space of the bedrooms that are located at the lowest level.
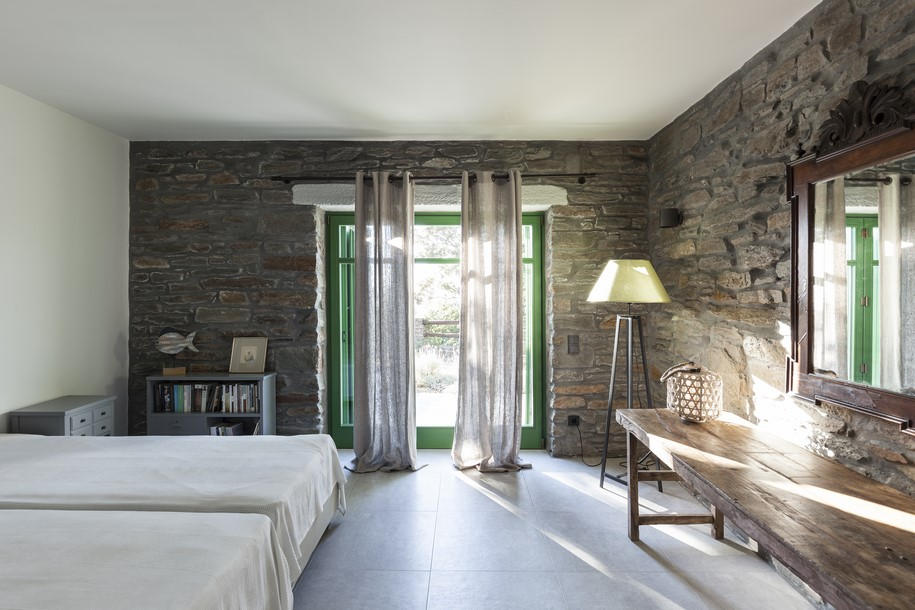
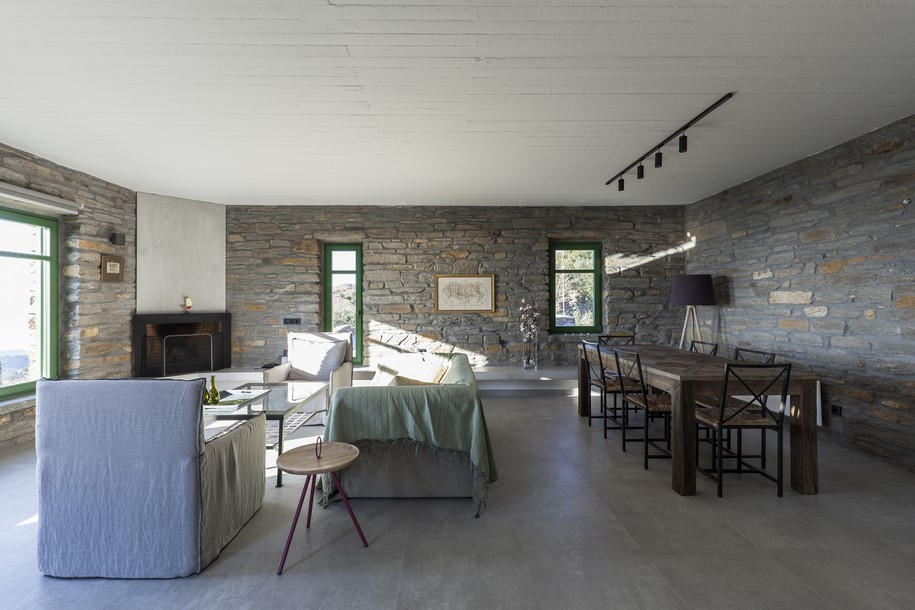
The views “follow” the typology of the local traditional architecture and the house’s openings, which are mostly small, were designed based on the southeast orientation framing the unobstructed view of the Aegean Sea.
At the lower level of the bedrooms, the rooms have direct access to the countryside and the designed outdoor spaces, through openings that unify the interior with the exterior.
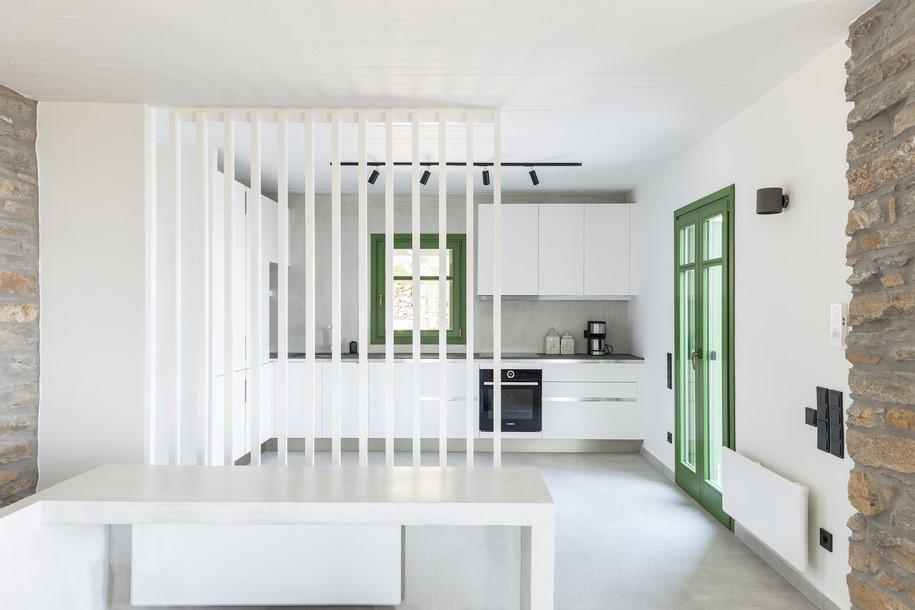
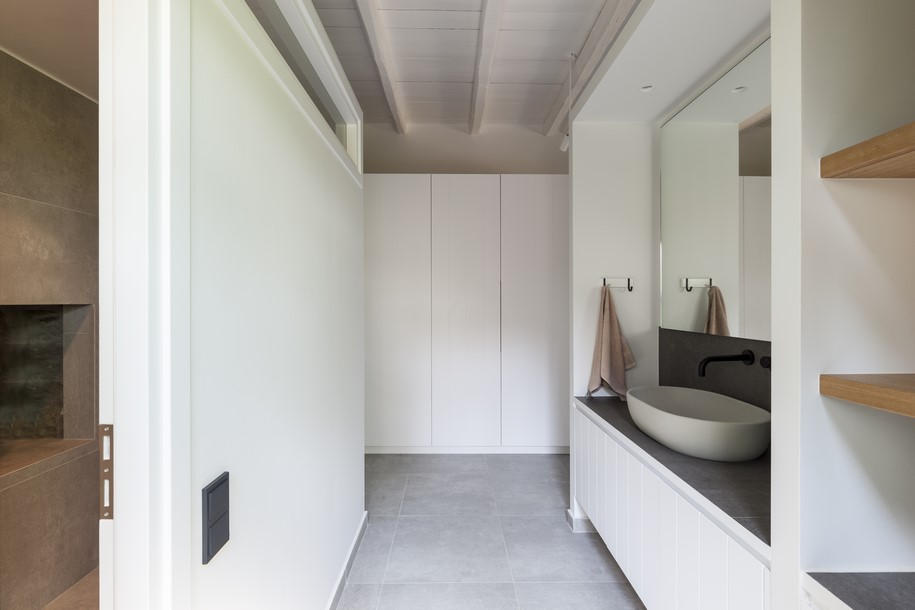
Most of the building is covered with local stone to maintain its original character. The cube of the kitchen and the wc are differentiated from the stone building and are covered with white plaster. Two wooden pergolas, one after the white volume of the kitchen and the other along the back of the entrance, complete the composition. Stone is also selected in the terraces and in the new wall formations, in order to integrate them into the natural landscape formed by the dry stone walls. On the floors, the combination of tiles and stone unites and connects the building with the natural landscape. In the free area of the plot are placed outdoor seats and are planted Greek local plants of low vegetation.
Η εξοχική κατοικία βρίσκεται στο άνω τμήμα ενός οικοπέδου με έντονη κλίση και θέα στην θάλασσα, σε μία πλαγιά της περιοχής «Θόλοι» στην Τζια. Η μελέτη της κατοικίας μας ανατέθηκε αφού είχε κατασκευαστεί ο στατικός φορέας του κτίσματος και κάποιοι πέτρινοι τοίχοι,αρχικής κατασκευής του 2000.
Ο αρχικός σχεδιασμός προέβλεπε ένα διώροφο κυβικό κτίσμα σε γειτνίαση με ισόγειο, κλειστό χώρο στάθμευσης. Ο περιβάλλων χώρος δε, λόγω της έντονης κλίσης, ήταν σαφώς διαχωρισμένος μεταξύ των δυο επιπέδων της οικίας. Η πρόταση μας αποπειράθηκε να τροποποιήσει την χρήση και τις αναλογίες του κτίσματος και να ενώσει μέσω της εξομάλυνσης του περιβάλλοντα χώρου,τα διαφορετικά επίπεδα της κατοικίας.
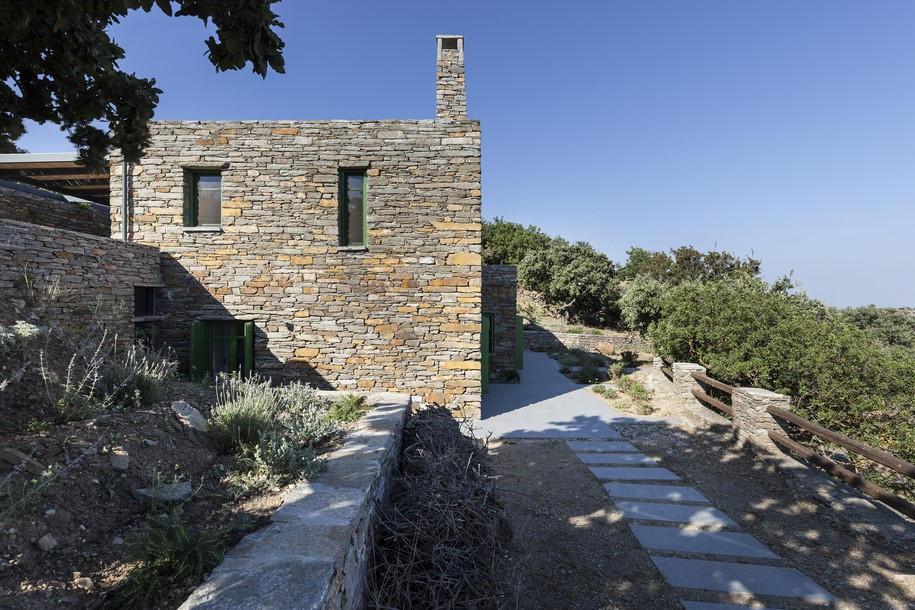
Στο χαμηλότερο επίπεδο επιλέχθηκε η ενσωμάτωση του αμήχανου χώρου στάθμευσης, στο κεντρικό κτίσμα και η μετατροπή του σε τρίτο υπνοδωμάτιο . Αντίστοιχα στο άνω επίπεδο της εισόδου, η προσθήκη ενός μικρού όγκου ως wc σε συνδυασμό με τις δύο πέργκολες άλλαξαν το κτίριο δίνοντάς του μήκος και νέες αναλογίες.
Η κεντρική είσοδος τοποθετήθηκε στο άνω επίπεδο του κτίσματος, όπου τοποθετήθηκαν οι χώροι του καθιστικού, της κουζίνας και της τραπεζαρίας, καθώς και ο μικρός, νέος όγκος του WC. Στο χαμηλότερο επίπεδο χωροθετήθηκαν τρία υπνοδωμάτια με τα λουτρά τους. Όλο το πίσω τμήμα του επιπέδου αυτού, λόγω της έντονης κλίσης του οικοπέδου παραμένει υπόγειο και διαχωρίζεται από τον βράχο, μέσω του «κουτούντο», ενός στενού διάδρομου που προστατεύει την οικία από την υγρασία.
Ο περιβάλλων χώρος μελετήθηκε εξ αρχής, με βασικό σκοπό την δημιουργία διαδοχικών πλατωμάτων, ραμπών και σκαλιών, τα οποία εξυπηρετούν την υπαίθρια κυκλοφορία και την ήπια μετάβαση μεταξύ των διαφορετικών επιπέδων. Ένας επιμήκης αναλημματικός τοίχος ξεκινά από την είσοδο, στο ανώτερο μέρος του οικοπέδου και ορίζει την κατηφορική πορεία προς την είσοδο της οικίας.
Στην πίσω πλευρά του κτίσματος , στο επίπεδο της εισόδου και μεταξύ του κτίσματος και του αναλημματικού τοιχίου, το κτίριο «βυθίζεται» ως προς τον περιβάλλοντα χώρο και έτσι προκύπτει ο υπαίθριος, στεγασμένος με πέργκολα χώρος εισόδου και καθιστικού, προστατευμένος από τον έντονο αέρα της περιοχής. Στα πλάγια του κτιρίου, σε επαφή με τους χώρους καθιστικού και κουζίνας, μια μεγάλη βεράντα έχει ανεμπόδιστη θέα, ενώ δίπλα της κάτω από την μεγάλη βελανιδιά, σχεδιάστηκε ένας υπαίθριος χώρος φαγητού. Από το επίπεδο αυτό, κλιμακωτές διαμορφώσεις οδηγούν στον υπαίθριο χώρο των υπνοδωματίων, στην χαμηλότερη στάθμη.
Οι όψεις ακολουθούν την τυπολογία της παραδοσιακής αρχιτεκτονικής και τα ανοίγματα, που παραμένουν κυρίως μικρά, σχεδιάστηκαν με βάση τον νοτιοανατολικό προσανατολισμό αλλά και την απρόσκοπτη θέα προς το Αιγαίο.
Στο χαμηλότερο επίπεδο των υπνοδωματίων, οι χώροι έχουν άμεση πρόσβαση στην ύπαιθρο και στους διαμορφωμένους εξωτερικούς χώρους, μέσω ανοιγμάτων που ενοποιούν τον εσωτερικό με τον εξωτερικό χώρο. Το μεγαλύτερο μέρος του κτίσματος επενδύεται με την τοπική πέτρα, ώστε να διατηρηθεί η οπτική συνέχεια σε σχέση με την αρχική κατασκευή. Ο όγκος της κουζίνας και του wcδιαφοροποιούνται από το πέτρινο κτίσμα και επενδύονται με λευκό σοβά.
Δυο ξύλινες πέργκολες, η μια σε συνέχεια του λευκού όγκου της κουζίνας και η άλλη σε συνέχεια του πίσω τμήματος της εισόδου , ολοκληρώνουν την σύνθεση. Πέτρα προτείνεται και στα πεζούλια και στα νέα τοιχία διαμορφώσεων, με σκοπό την ένταξη τους στο φυσικό τοπίο με τις ξερολιθιές. Στα δάπεδα, ο συνδυασμός πλακιδίων και πέτρας, ενοποιεί και συνδέει τα κτίσματα με το φυσικό τοπίο. Στον ελεύθερο χώρο του οικοπέδου σχεδιάστηκαν υπαίθρια καθιστικά και φυτεύτηκαν ελληνικά φυτά χαμηλής βλάστησης.
Would you like to see more works by A2 Architects? Here’s a writer’s house in Psychiko by them!
Facts & Credits:
Εξοχική κατοικία στην Κέα
Αρχιτέκτονες: A2 architects -Σωτήρης Ανυφαντής, Σοφία Ζιώγα
Υπεύθυνος μελέτης: Σωτήρης Ανυφαντής
Ομάδα μελέτης: Σωτήρης Ανυφαντής, Σοφία Ζιώγα, Βίλμα Αγραφιώτη
Επίβλεψη: Σωτήρης Ανυφαντής, Σοφία Ζιώγα
Εσωτερική διακόσμηση: Σωτήρης Ανυφαντής, Σοφία Ζιώγα
Φωτογραφία: Γιώργος Κορδάκης
Φυτοτεχνική μελέτη: Εύα Παπαδημητρίου
Ιδιοκτήτης: ιδιώτης
Συνολική επιφάνεια: 200μ2
Χρόνος μελέτης: 2015
Χρόνος αποπεράτωσης:2016
Προμηθευτές:
Κουφώματα: SIAS
Πλακάκια: Vokos
Τσιμεντοκονίες: Κεχαγιάς
Έπιπλα: Ξυλομορφή
READ ALSO: Rinela restaurant and outdoor pool in Kokkini Chani, Crete / Elastic Architects
