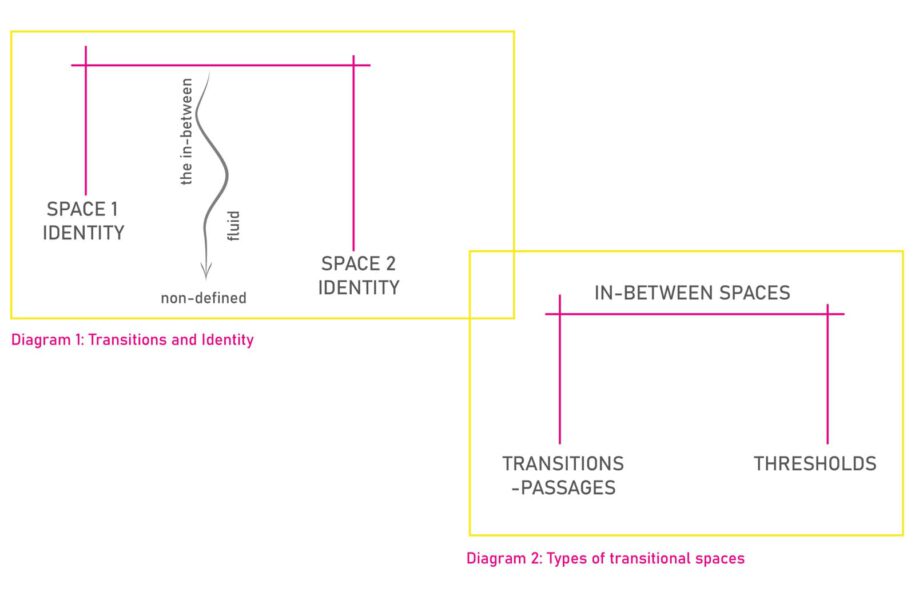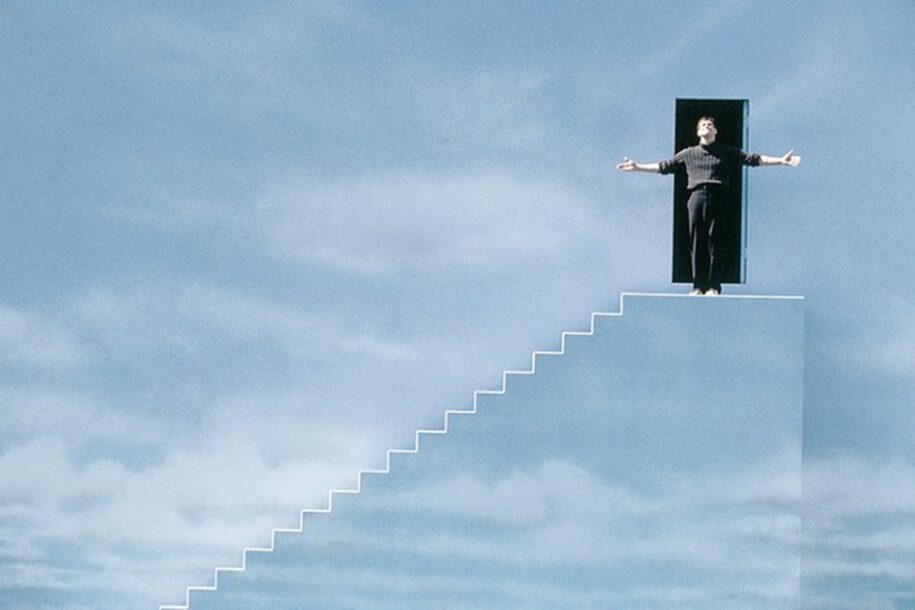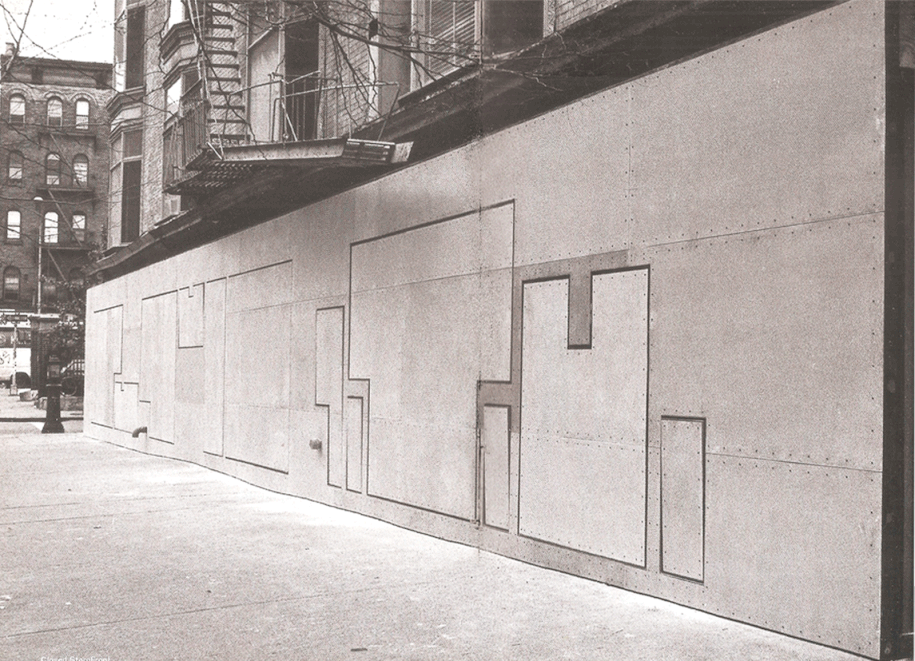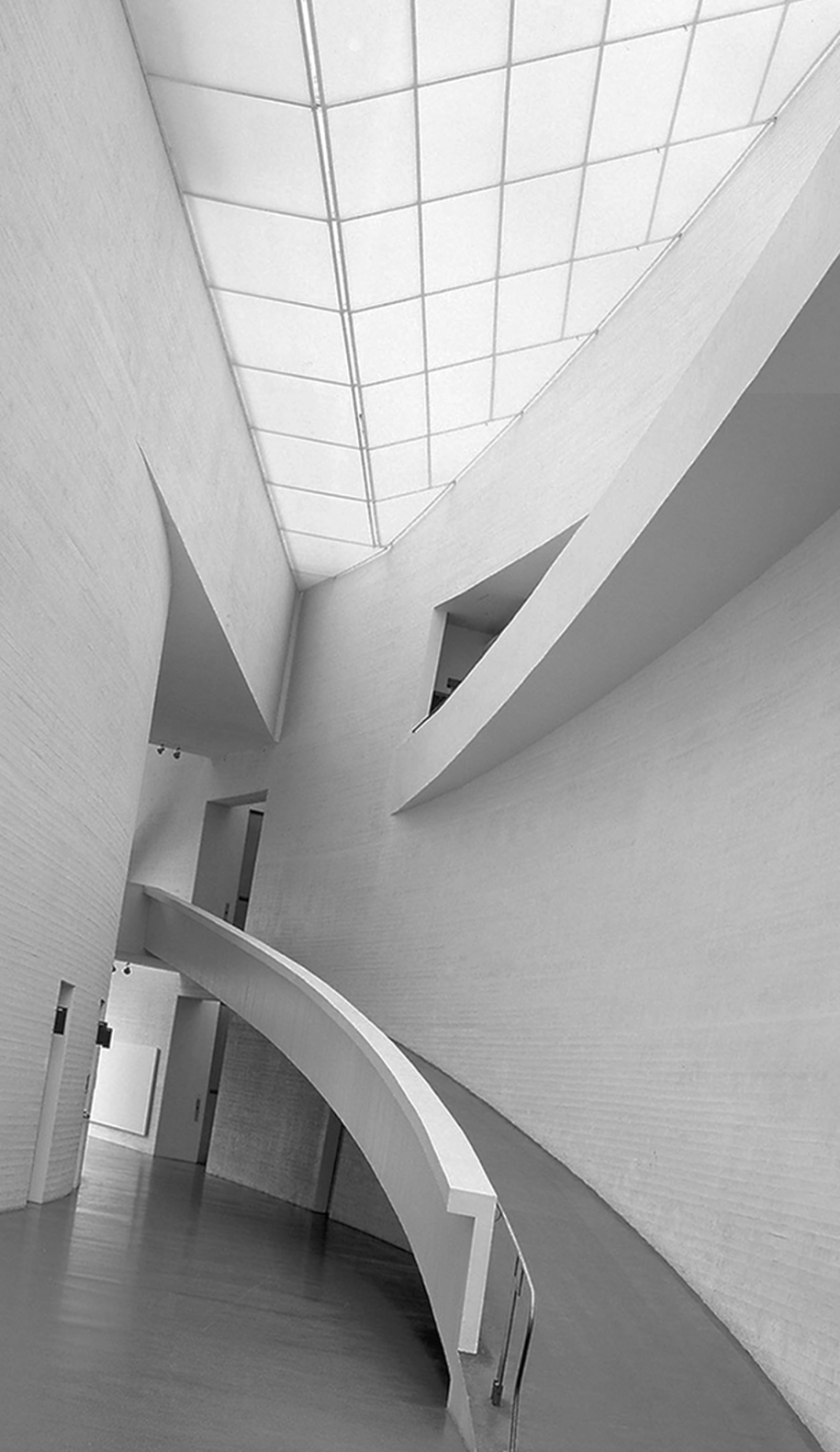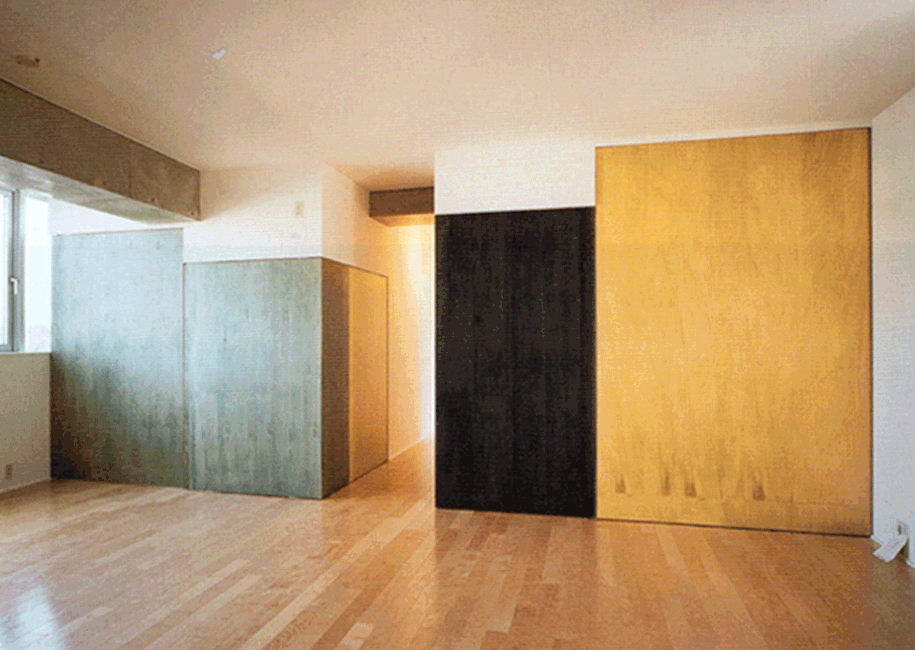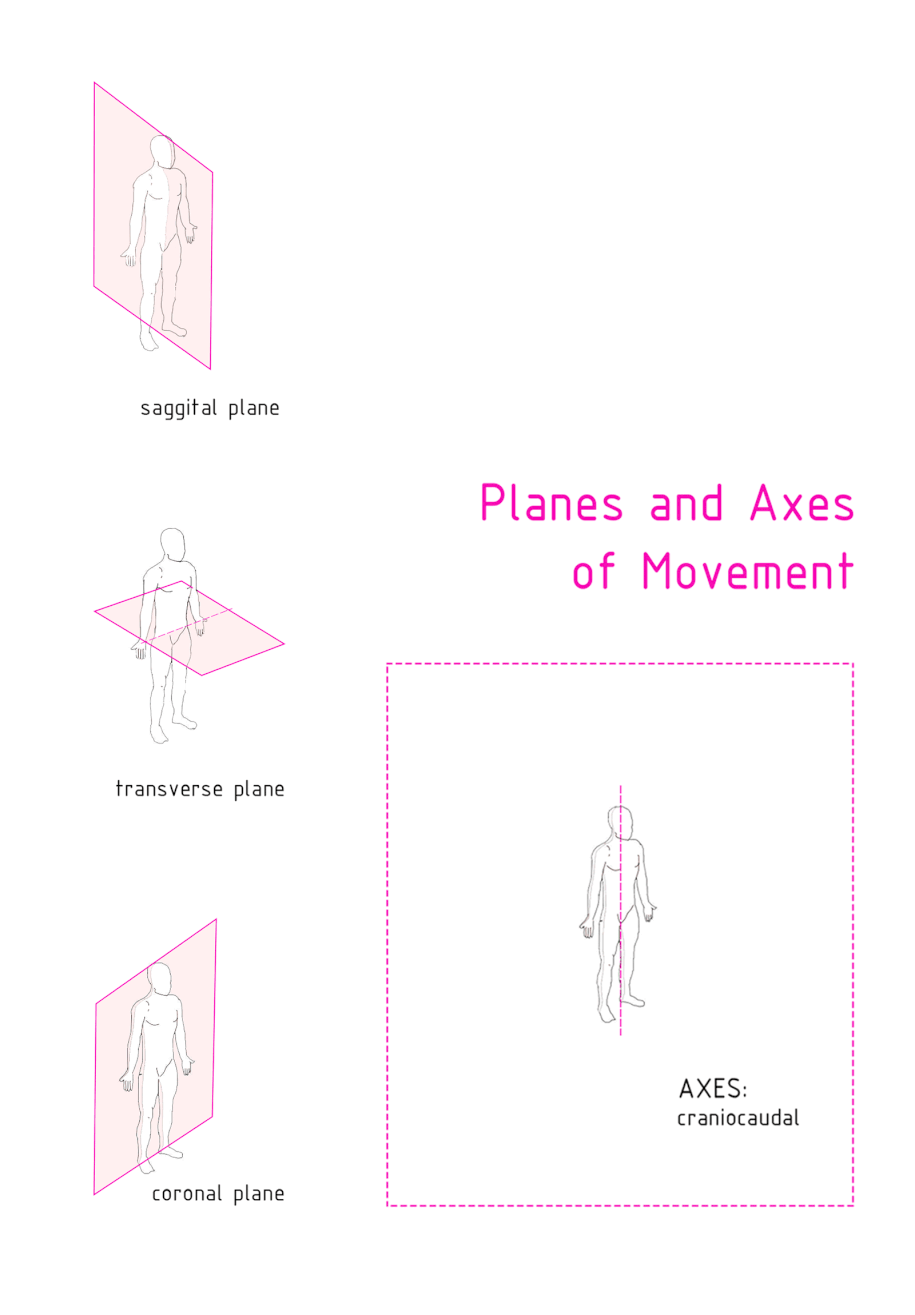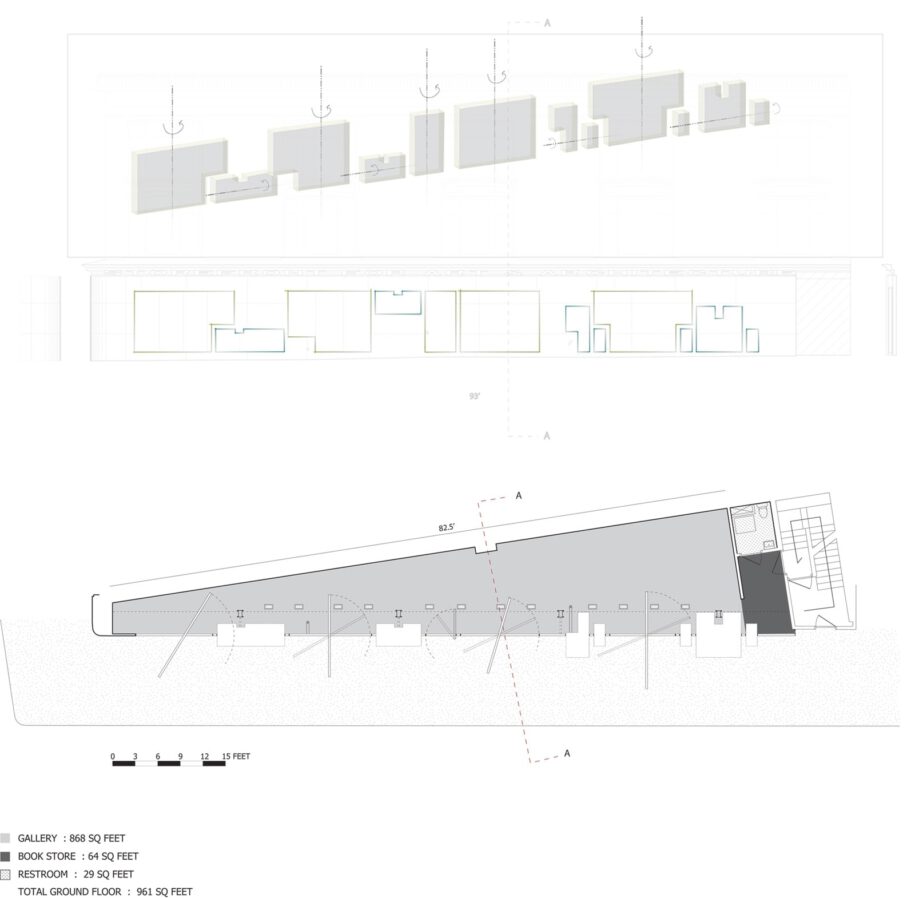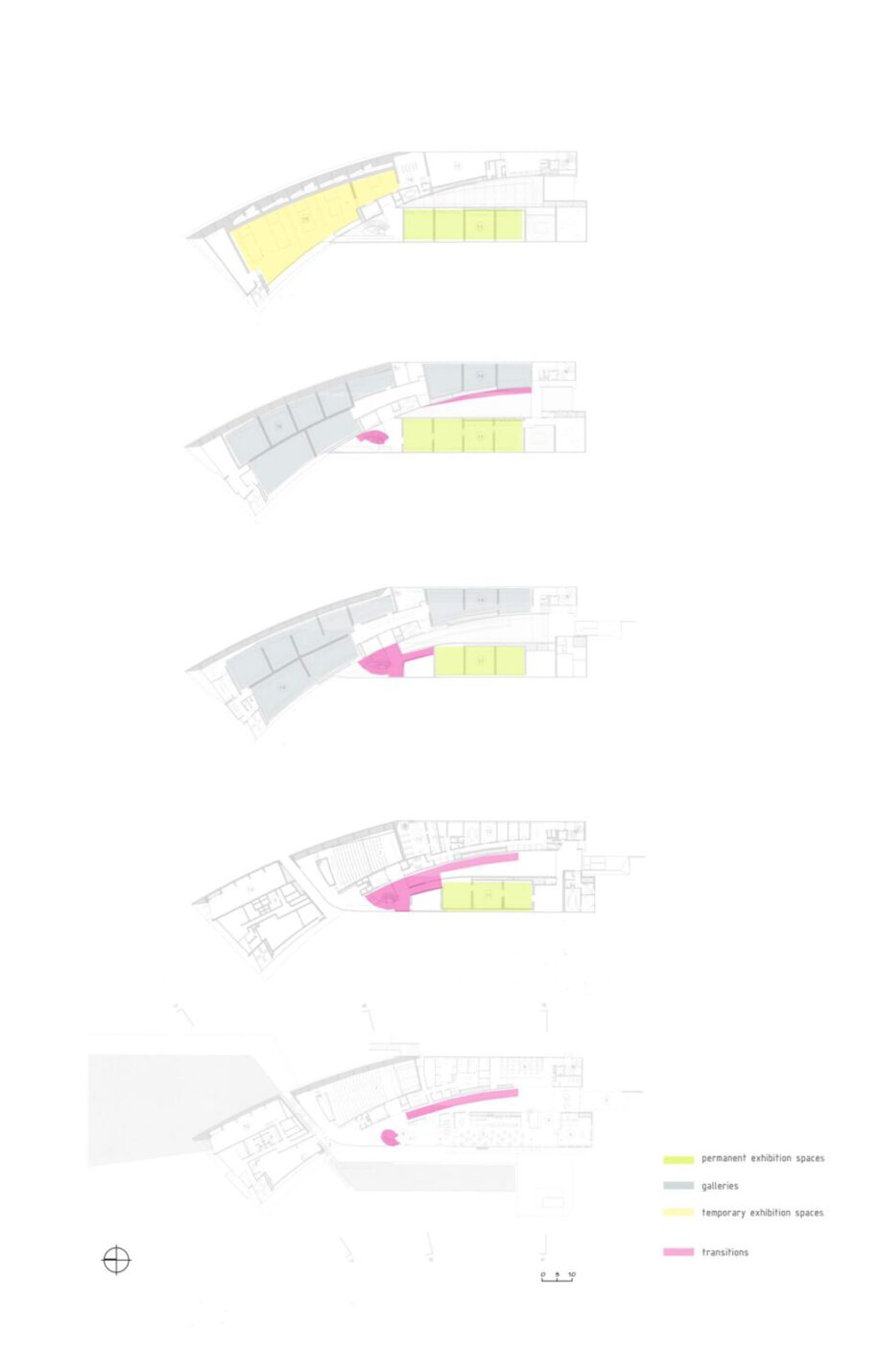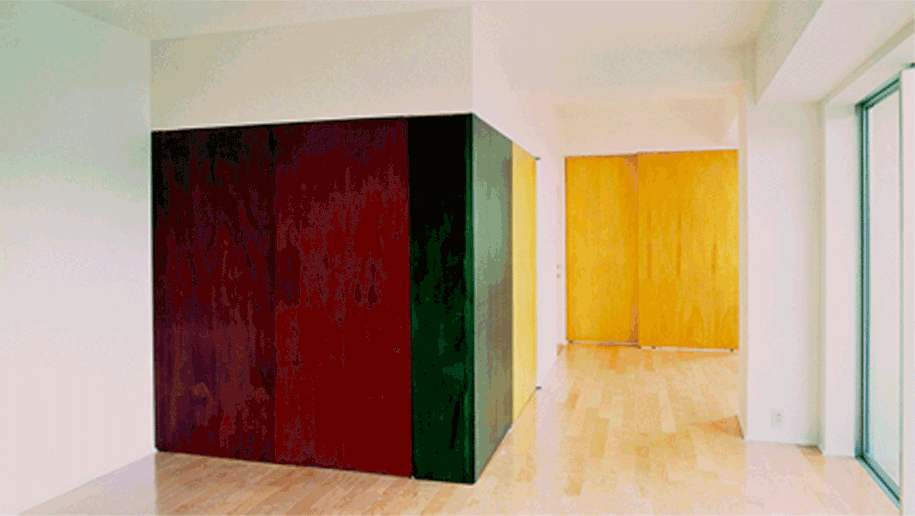Research thesis by Sofia Dimitropoulou and Ioanna-Chrysanthi Stouri, entitled “THE SPATIALITY OF JOINTS _ The Case of Steven Holl”, aims to explore the use of joints (“arthróses”) in the architectural body, in dialogue with the joints of human body using as case studies three major works of the American architect Steven Holl.
-text by the authors
The way joints function, thus, in the human body (by connecting parts, by allowing or preventing independent movement, by creating “space” in- between) is analogized to the way they exist in the architectural body, and are defined as “structural” or “spatial”. In other words, the bearing structure and the structural connections, as well as the concept of “hinged space” both produce a new condition in space design.
In the beginning of the 20th century the need to get away from the irrational consumerism that had derived from the Industrial Revolution, gave birth to an effort to bring attention back to the self; the limits between human and space were re-defined and intertwined. This new spatiality, that started from the joint-“arthrosis”, created a new kind of space, hinged and fluid. As a result, the concept of “hinged space” becomes inextricable to human action and interaction within it, making it malleable, adaptable and unique in every case.
Spatial joints are the in-between spaces, spaces where transitions take place, spaces full of possibilities. Such liminal spaces exist due to their ends, which they divide while at the same time unify, creating thresholds and passages.
The aforementioned exploration, namely the handling of the joint as a composition tool in architecture, takes place in three works of the American architect Steven Holl (1947): “Storefront for Art & Architecture” Gallery in New York, USA, “Kiasma” Museum of Contemporary Art in Helsinki, Finland and “Void Space/Hinged Space Housing” in Fukuoka, Japan, which all follow the same principles of Holl’s design method (i.e. phenomenology and sensory experience of space). As a result, three types of joint -“arthroses” handling can be detected:
- Spatial joint as a crossing – the threshold
In the case of “Storefront for Art & Architecture” gallery, the architect has designed not only the spatial joint as a threshold, but its mechanism as well. Ιn this way he creates a facade of twelve revolving panels that can potentially “open” the Gallery to the street, and in general to the public space, while maintaining the possibility of constant change and transformation of the 12 smaller thresholds (panels).
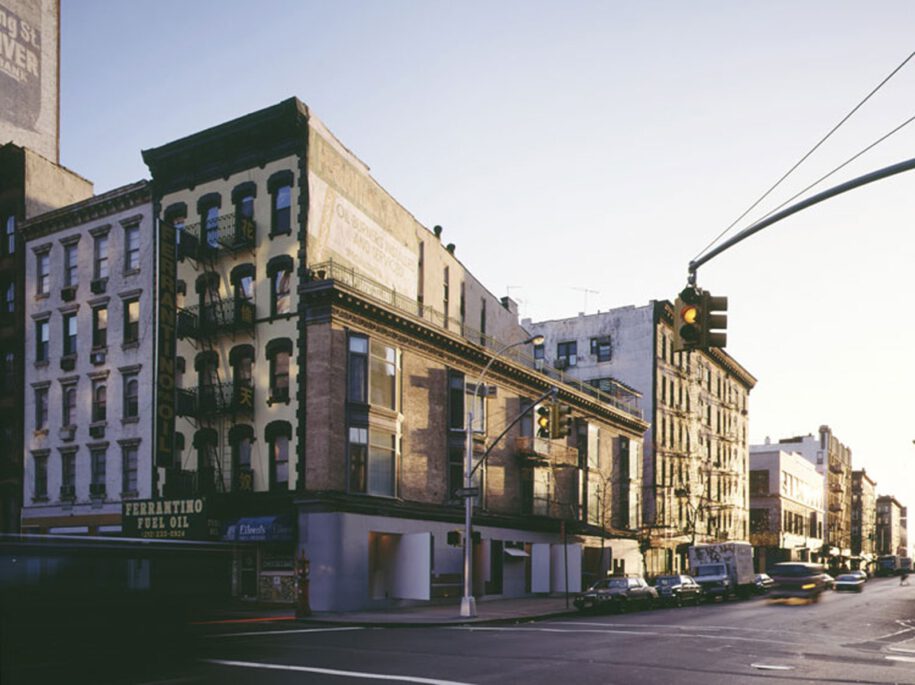
- Spatial joint as a transition – the in-between space
In “Kiasma” Museum of Contemporary Art, the spatial joint is created through a big, in- between transitional space in the center of the composition. The intertwining of the two main volumes of this building represents the phenomenon of “chiasma”. This results in the creation of an undivided internal central space of great height, with two opposite-directional ramps and free circulation spaces. This, on one hand produces the path within which one can fully experience the space, and on the other hand articulates the center of the building with the rest of the parts and joins them together. Here structural joints have a supporting role, holding the structure together, leaving space for transitions and for the sensory experience of fluidity and eventuality.
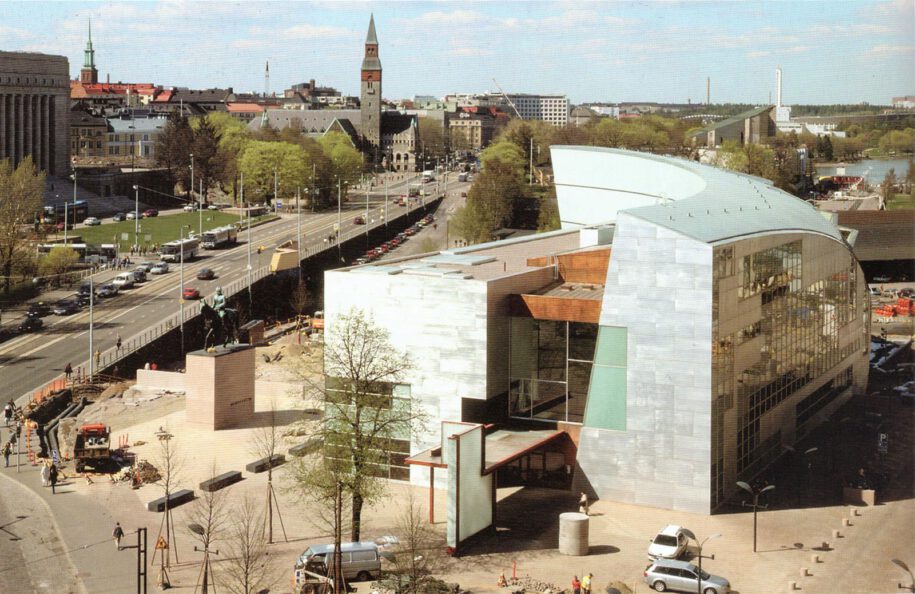
- Spatial joint as a structural joint
“Void Space/Hinged Space Housing” is a case where Holl has designed the joint itself. He has designed rotating and sliding wall-panels inside every housing unit, along with their possible movements and variations. It is the panels that define and transform the dwelling, according to the residents’ needs, serving, thus, as a hinged and at the same time as a structural element.
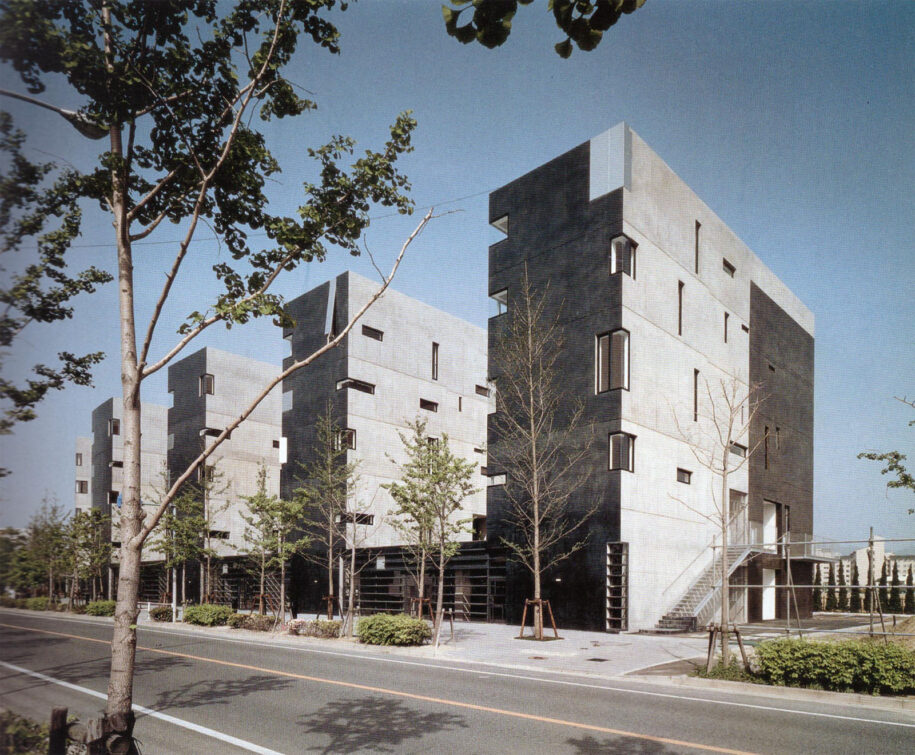
In conclusion, this paper studies the case of a spatial experience that attempts to approach the relation of the human body to space. It is a relation of structural and spatial joints, co-dependent and always in flux, where the structural joints -which are fundamental in construction- are there to support and assist the existence of spatial joints.
Facts & Credits
Project title THE SPATIALITY OF JOINTS _ The Case of Steven Holl
Students Sofia Dimitropoulou, Ioanna-Chrysanthi Stouri
Supervisor Stavros Stavrides
Date September 2019
Course Research thesis
Institution School of Architecture, National Technical University of Athens (NTUA)
Η ερευνητική εργασία της Σοφίας Δημητροπούλου και της Ιωάννας-Χρυσάνθης Στούρη, με τίτλο “Η ΧΩΡΙΚΟΤΗΤΑ ΤΗΣ ΑΡΘΡΩΣΗΣ _ Η περίπτωση του Steven Holl”, διερευνά την έννοια της άρθρωσης στην αρχιτεκτονική, μέσα από την αντιστοίχισή της με το ανθρώπινο σώμα χρησιμοποιώντας ως παραδείγματα μελέτης τρία χαρακτηριστικά έργα του Αμερικανού αρχιτέκτονα Steven Holl.
-κείμενο από τις δημιουργούς
Οι λειτουργίες της άρθρωσης στο ανθρώπινο σώμα, η σύνδεση των μελών και η δυνατότητα (ή μη) ανεξάρτητης κίνησης τους, αλλά και η δημιουργία “χώρου” ανάμεσά τους που καθορίζει αυτήν τη δυνατότητα, παραλληλίζονται στο αρχιτεκτονικό σώμα ως “δομική” ή “χωρική” άρθρωση αντίστοιχα. Τόσο ο φέρων οργανισμός και οι συνδέσεις στο κατασκευαστικό κομμάτι, όσο και η έννοια του “αρθρωτού χώρου” παράγουν μία νέα χωρική συνθήκη για το σχεδιασμό.
Με την έλευση του 20ου αιώνα, η ανάγκη για απαλλαγή από τον στείρο καταναλωτισμό που έφερε η βιομηχανική επανάσταση, οδήγησε στην προσπάθεια επαναφοράς της ατομικότητας, με τα όρια ανθρώπου και χώρου να επαναπροσδιορίζονται και να περιπλέκονται. Εμφανίζεται, έτσι, μια νέα χωρικότητα με αφετηρία την άρθρωση, παράγοντας ένα χώρο αρθρωτό και ροϊκό. Οπότε, η έννοια του “αρθρωτού χώρου” εμφανίζεται άρρηκτα δεμένη με την ύπαρξη και τη διάδραση του ατόμου μέσα σε αυτόν, κάνοντάς τον ευμετάβλητο, προσαρμόσιμο και κάθε φορά μοναδικό.
Οι “χωρικές” αρθρώσεις, αποτελούν ενδιάμεσους χώρους μεταβάσεων και διαβάσεων, “κόσμους πιθανών” και πεδία δυνατοτήτων. Τέτοιοι οριακοί χώροι υπάρχουν λόγω των άκρων που συνδέουν και ταυτόχρονα διακρίνουν, αποτελώντας κατώφλια και περάσματα.
Η διερεύνηση του τρόπου χειρισμού της άρθρωσης ως συνθετικό στοιχείο στον αρχιτεκτονικό σχεδιασμό εξετάζεται μέσα από τρία έργα του Αμερικανού αρχιτέκτονα Steven Holl (1947). Η γκαλερί “Storefront for Art & Architecture” στη Νέα Υόρκη, το μουσείο σύγχρονης τέχνης “Kiasma” στο Ελσίνκι και το συγκρότημα κατοικιών “Void Space/Hinged Space Housing” στην Ιαπωνία ακολουθούν τους βασικούς άξονες της σύνθεσής του, όπως η φαινομενολογία και η βιωματική εμπειρία του χώρου. Η μελέτη αυτών οδήγησε στη διαμόρφωση τριών τυπολογιών χειρισμού της χωρικής άρθρωσης:
- Χωρική άρθρωση ως διάβαση -κατώφλι-
Στην περίπτωση της “Storefront Gallery” ο αρχιτέκτονας έχει σχεδιάσει τη χωρική άρθρωση ως διάβαση (τον ενδιάμεσο, κατωφλιακό χώρο) και το μηχανισμό της. Δημιουργεί μια πρόσοψη – κατώφλι με 12 περιστρεφόμενα πανέλα που δυνητικά “ανοίγουν” την γκαλερί προς το δρόμο, με τη δυνατότητα της συνεχής μεταβολής και μετάλλαξης και των επιμέρους κατωφλιών.
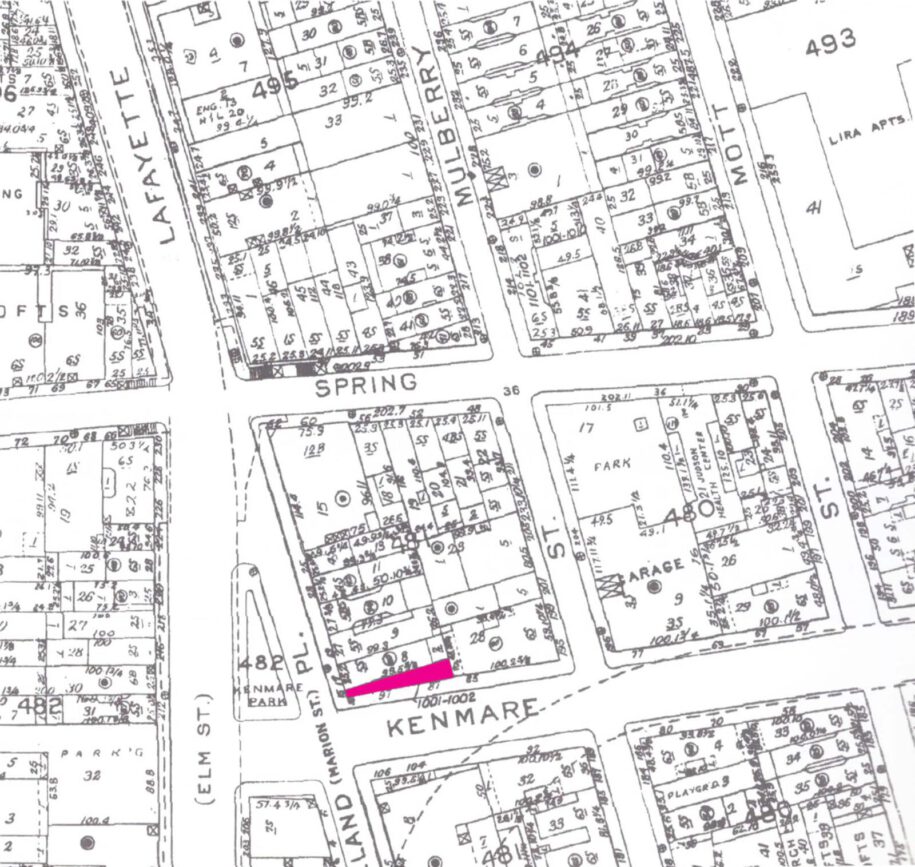
- Χωρική άρθρωση ως μετάβαση -ενδιάμεσος χώρος-
Στο Μουσείο Σύγχρονης Τέχνης “Kiasma” ο τρόπος που παράγεται η χωρική άρθρωση είναι μέσα από τον ενδιάμεσο μεταβατικό χώρο, ο οποίος καταλαμβάνει το κέντρο της κτιριακής σύνθεσης. Το “χίασμα” των δύο κτιριακών όγκων μεταφράζεται εσωτερικά σε έναν ενιαίο καθ’ ύψος χώρο με δύο ράμπες εναλλασσόμενης κατεύθυνσης και ανοιχτούς διαδρόμους κίνησης, αποτελώντας τον πυρήνα αλλά και ταυτόχρονα τη διαδρομή μέσα από την οποία βιώνεται συνολικά ο χώρος και αρθρώνονται τα υπόλοιπα μέλη του. Οι δομικές αρθρώσεις εδώ λειτουργούν υποστηρικτικά, συγκρατώντας τα μέλη της κατασκευής, αφήνοντας χώρο στη μετάβαση και στο βίωμα της ροϊκότητας και της ενδεχομενικότητας.
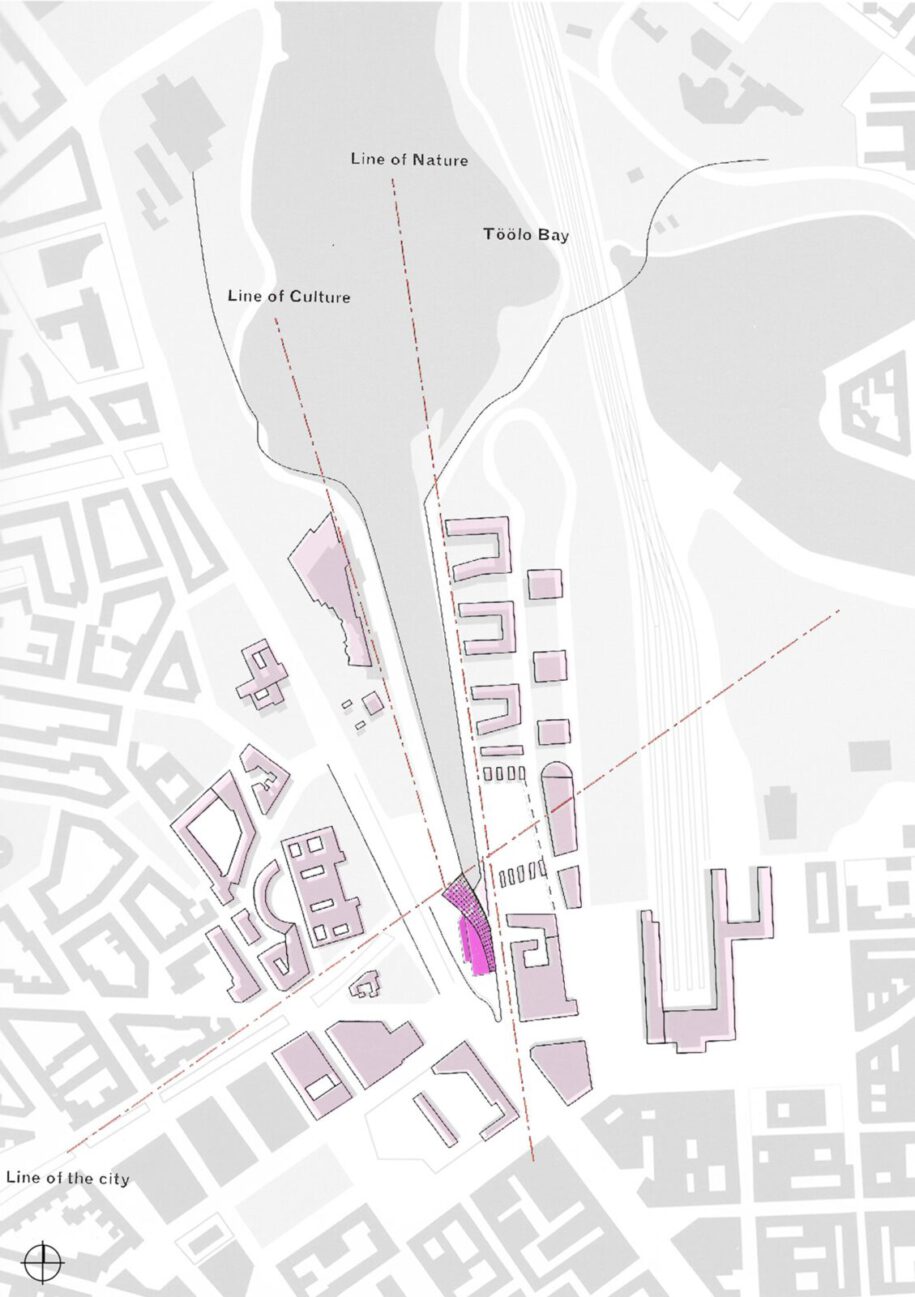
- Χωρική άρθρωση ως δομική άρθρωση
Στο συγκρότημα κατοικιών “Void Space” ο S. Holl σχεδιάζει την ίδια την άρθρωση, τα ίδια τα περιστρεφόμενα πανέλα-τοίχους που κάθε κατοικία διαθέτει, μαζί με τις κινήσεις και τις παραλλαγές τους. Είναι εκείνα που καθορίζουν και μετασχηματίζουν, ανάλογα με τις ανάγκες, τον κατοικημένο χώρο, όντας δομικό και ταυτόχρονα αρθρωτό στοιχείο.
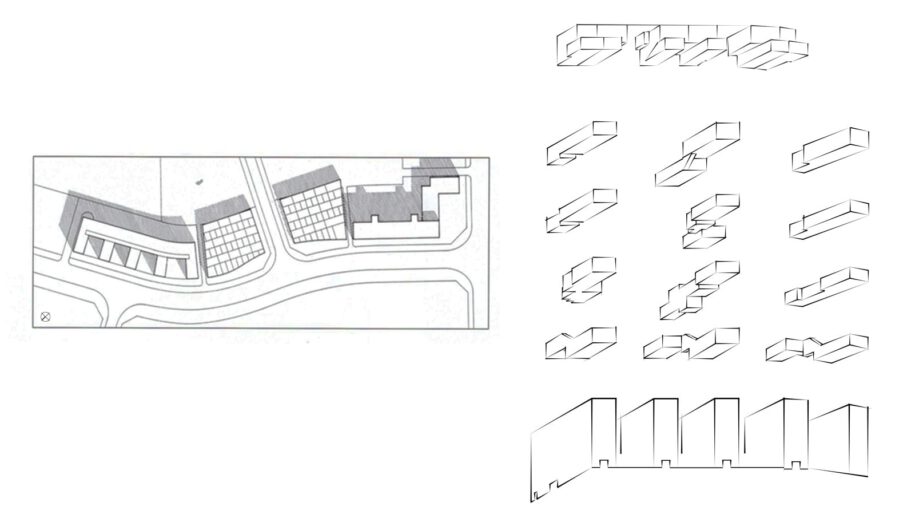
Συνολικά, θα λέγαμε πως πρόκειται για μία περίπτωση χωρικής εμπειρίας που προσεγγίζει τη σχέση του χώρου με το ανθρώπινο σώμα. Πρόκειται για μια σχέση δομικών και χωρικών αρθρώσεων ανατροφοδοτούμενη και αλληλοεξαρτώμενη, όπου οι δομικές αρθρώσεις –αναγκαίες πάντοτε για την κατασκευή– υπάρχουν για να στηρίζουν και να εξυπηρετούν την ύπαρξη των χωρικών.
Στοιχεία έργου
Τίτλος έργου Η ΧΩΡΙΚΟΤΗΤΑ ΤΗΣ ΑΡΘΡΩΣΗΣ _ Η περίπτωση του Steven Holl
Φοιτήτριες Σοφία Δημητροπούλου, Ιωάννα-Χρυσάνθη Στούρη
Επιβλέπων καθηγητής Σταύρος Σταυρίδης
Εξεταστική περίοδος Σεπτέμβριος 2019
Μάθημα Ερευνητική εργασία/Διάλεξη
Σχολή Τμήμα Αρχιτεκτόνων Μηχανικών, Εθνικό Μετσόβιο Πολυτεχνείο (ΕΜΠ)
READ ALSO: Cine-thetic relations between subjects and Athenian space | Research thesis by Maro Krouska
