The School of Architecture of the city of Ioannina gets a design for its new building in the heart of the city centre, renegotiating the relation between students and their environment, in this design thesis by Konstantina Theodorou.
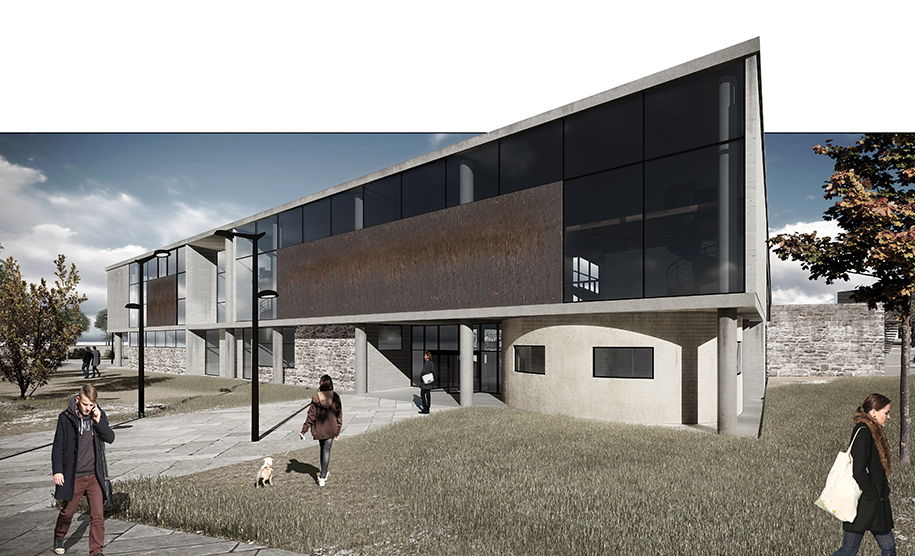
Αφορμή για την επιλογή του θέματος, υπήρξε η εγκαινίαση του νεοσύστατου Τμήματος Αρχιτεκτόνων στην πόλη των Ιωαννίνων και με δεδομένο ότι δεν υφίσταται κατάλληλο κτίριο, ικανό να καλύψει τις ανάγκες μιας τέτοιας σχολής. Σήμερα, η σχολή στεγάζεται εντός της Πανεπιστημιούπολης, πολύ μακριά από το κέντρο της πόλης.
Εκτιμώντας πως η συγκεκριμένη σχολή πρέπει να συνδιαλέγεται με το «ζωντανό», αστικό περιβάλλον, προτείνεται η στέγασή της σε νέο κτίριο, σε άμεση σχέση με το ιστορικό κέντρο της πόλης.
Το οικόπεδο της πρότασης αποτελεί τοπόσημο και επιλέχθηκε στο πλαίσιο αναβάθμισης και ανάδειξης της ευρύτερης περιοχής. Στο οικόπεδο υπάρχουν πολλά προκατασκευασμένα κτίρια, με ετερόκλητες χρήσεις και χωρίς μορφολογικό ενδιαφέρον. Επιλέχθηκε η κατεδάφισή τους, εκτός ενός, κηρυγμένου ως διατηρητέου.
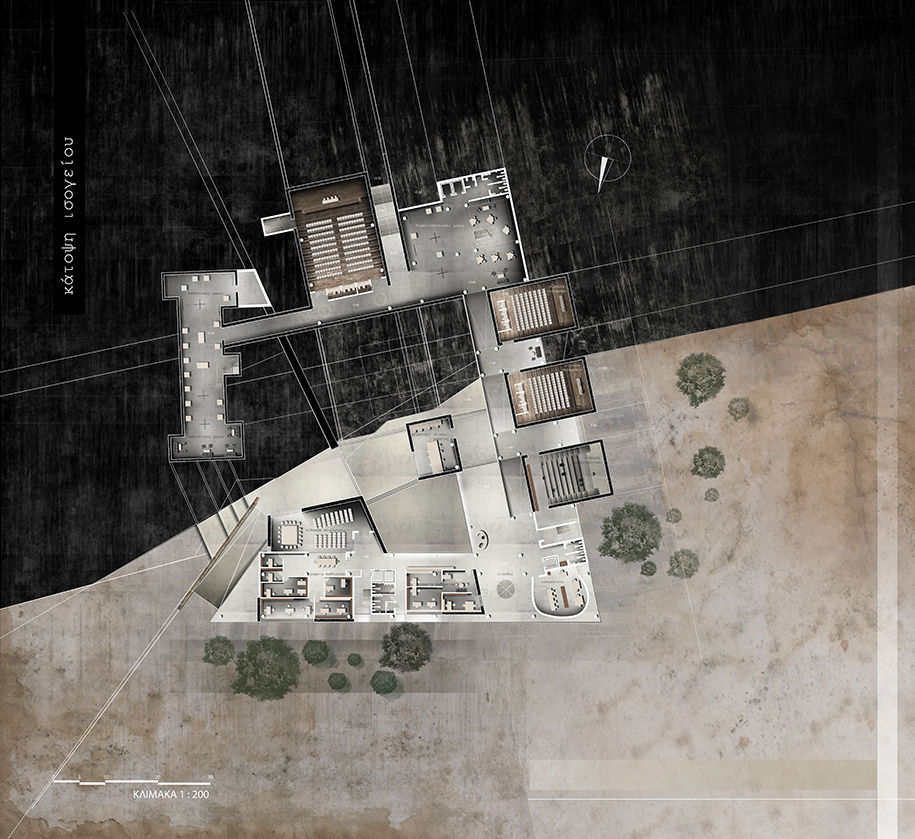
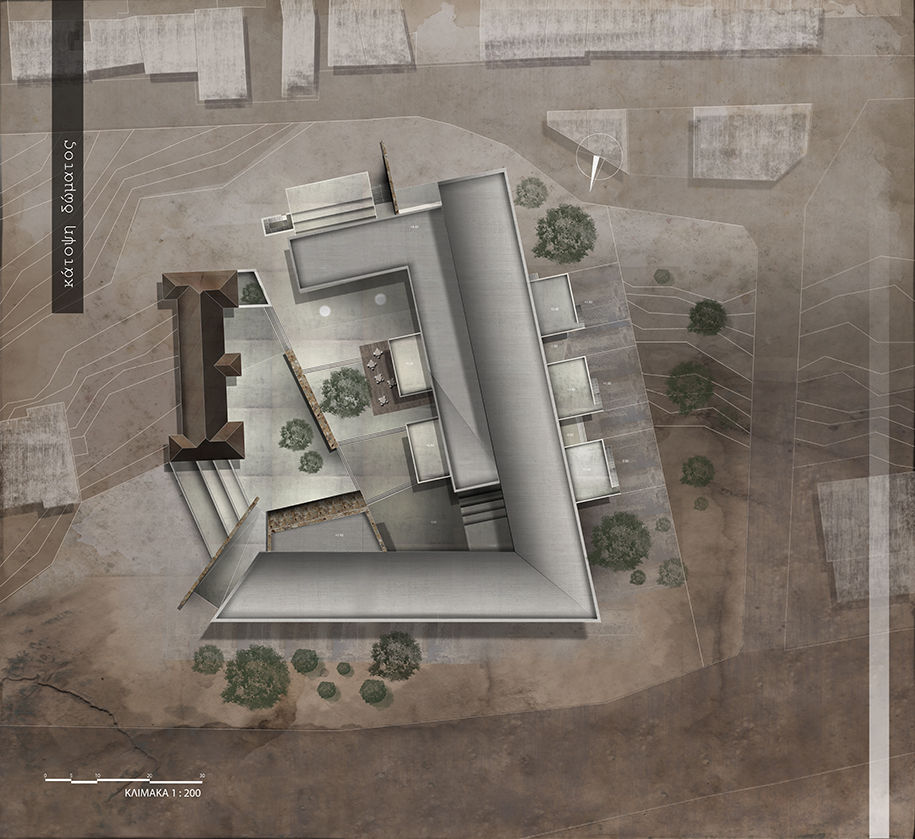
H βασική συνθετική ιδέα στηρίχθηκε σε πέντε βασικούς άξονες:
- Δημιουργία ενός ζωντανού χώρου foyer.
- Εξάρτηση και προσαρμογή στη φυσική κλίση του εδάφους.
- Δημιουργία μετώπου προς τον δρόμο έντονης κυκλοφορίας (Γεωργίου Παπανδρέου).
- Εναρμόνιση του νέου κτιρίου με την κλίμακα της γύρω περιοχής.
- Ενσωμάτωση του υφιστάμενου κτιρίου στη νέα πρόταση.

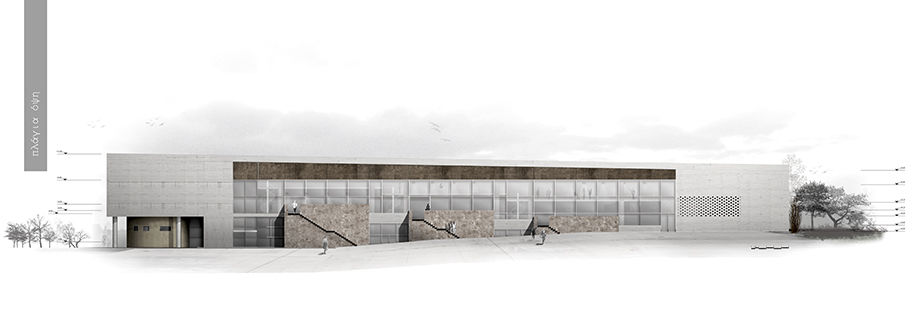
Ακόμη , εξ’ αρχής υπήρχε η πρόθεση δημιουργίας ενός πέτρινου τοίχου που διατρέχει τον κύριο όγκο του κτιρίου,οριοθετεί το συγκρότημα και ταυτόχρονα δημιουργεί χώρους. Πρόκειται ουσιαστικά για μια «κορδέλα» που ακολουθεί τον δικό της κάνναβο διατρέχοντας το συγκρότημα και πολλές φορές διασπώντας το και παράλληλα πλάθοντας νέους χώρους εκτός του κύριου όγκου.
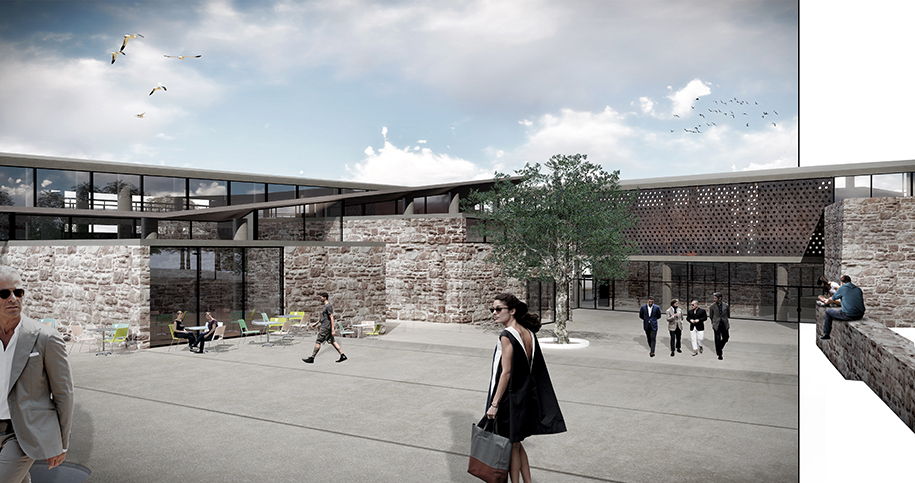
To foyer είναι ο πιο ζωτικής σημασίας χώρος της πρότασης και το κέντρο της, κάτι σαν ένα πέρασμα, ένας δρόμος μέσα στο κτίριο, ο οποίος εξελίσσεται παράλληλα με τις υψομετρικές, συνδέοντας τις δύο κύριες εισόδους. Όλες οι κινήσεις και οι λειτουργίες διαρθρώνονται γύρω του. Πάγια επιδίωξη ήταν η ανεμπόδιστη και ομαλή εσωτερική κυκλοφορία και ως εκ τούτου, υιοθετήθηκε ένα σύστημα ραμπών. Τα κύρια υλικά κατασκευής είναι το ανεπίχριστο σκυρόδεμα, οι επιφάνειες οξειδωμένης λαμαρίνας, οι λιθοδομές και το γυαλί.
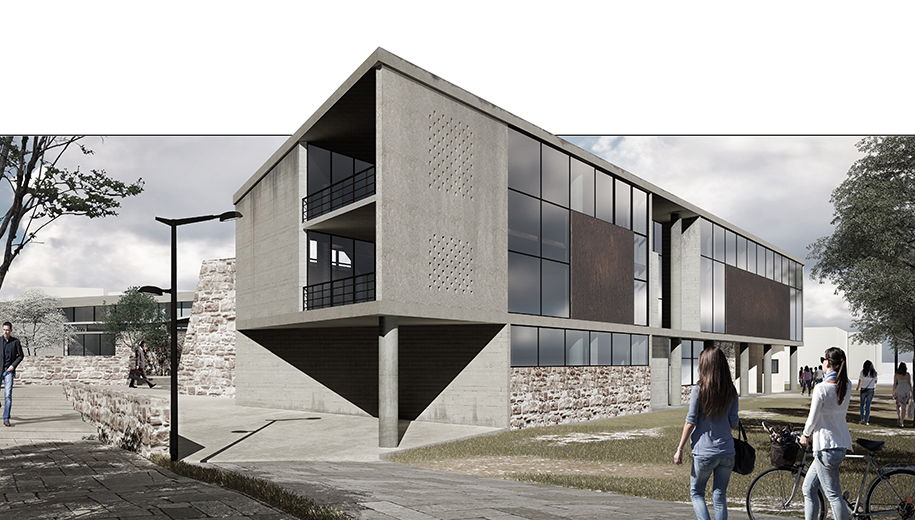
Το φουαγέ έρχεται να στεγάσει ένα ελεύθερο στέγαστρο από μπετό που ακολουθεί την δική του μορφολογία και επιδιώκει να ξεχωρίσει εμφανώς από το δώμα. Η επιλογή μιας ανεξάρτητης στέγασης του φουαγέ έγινε για να τονιστεί ο χώρος από κάτω και να διαφοροποιηθεί από το υπόλοιπο συγκρότημα.
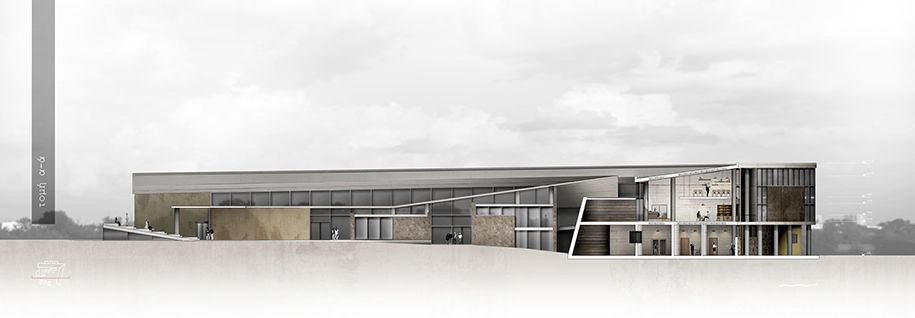
Βασικός στόχος ήταν το κτίριο να ακολουθήσει την φυσική ομαλή κλίση του εδάφους,
Πάγια επιδίωξη ήταν η ομαλή και ανεμπόδιστη κίνηση κίνηση μέσα στο συγκρότημα και για αυτό το λόγο το κτίριο λύθηκε με σύστημα ραμπών.
Facts and Credits
Τίτλος Σχολή Αρχιτεκτονικής στην πόλη των Ιωαννίνων
Φοιτήτρια Κωνσταντίνα Θεοδώρου
Επιβλέποντες Πάνος-Λουκάς Εξαρχόπουλος (Επικ. Καθηγητής, Συντονιστής), Γιώργος Παπαγιαννόπουλος (Επικ. Καθηγητής), Γιώργος Πατρίκιος (Επικ. Καθηγητής)
Τμήμα Τμήμα Αρχιτεκτόνων Μηχανικών, Δημοκρίτειο Πανεπιστήμιο Θράκης
Ημερομηνία Απρίλιος 2017
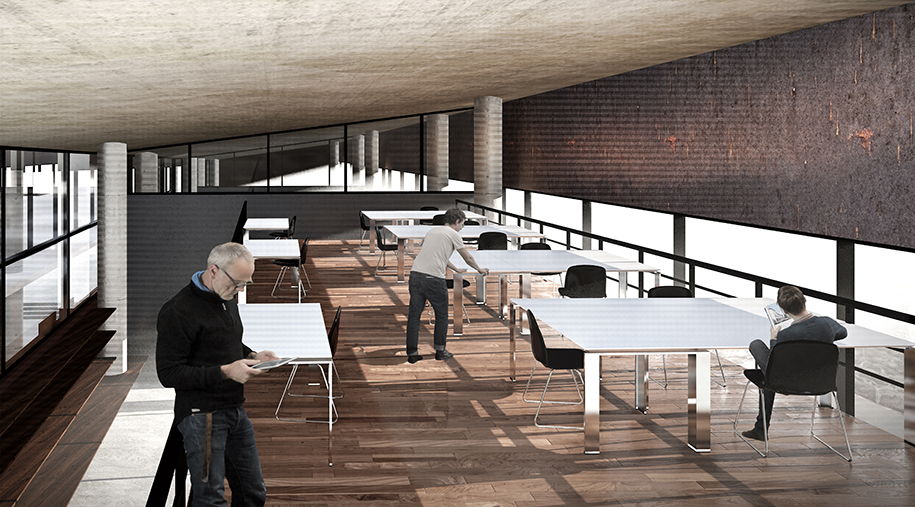
The occasion for the selection of the subject was the inauguration of the newly established Department of Architecture in the city of Ioannina and given that there is no suitable building capable of covering the needs of such a school. Today, the school is housed within the campus, very far from the city center.
Considering that this particular school should be involved in the “living” urban environment, it is proposed that it be housed in a new building, in direct connection with the historical center of the city. The plot of the proposal is a landmark and was selected in the context of the upgrading and promotion of the wider region. There are many prefabricated buildings on the plot, with varied uses and without morphological interest. Their demolition was chosen, except for one that was proclaimed as a preservative.

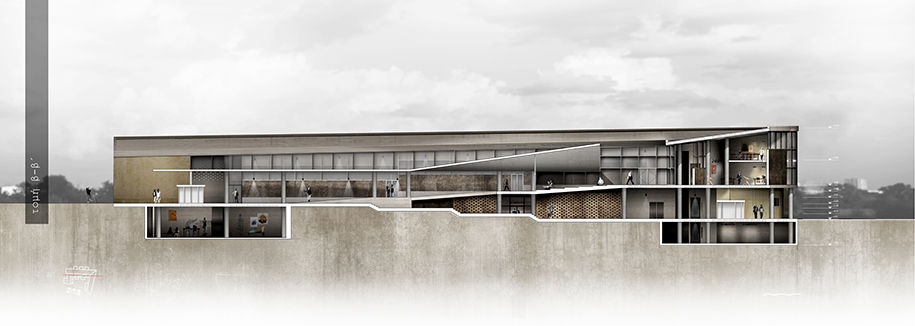
The basic synthesis concept was based on five key axes:
- Create a living room foyer.
- Dependence and adaptation to the natural slope of the soil.
- Creation of a front to the road of intense circulation (George Papandreou).
- Harmonize the new building with the scale of the surrounding area.
- Integration of the existing building into the new proposal
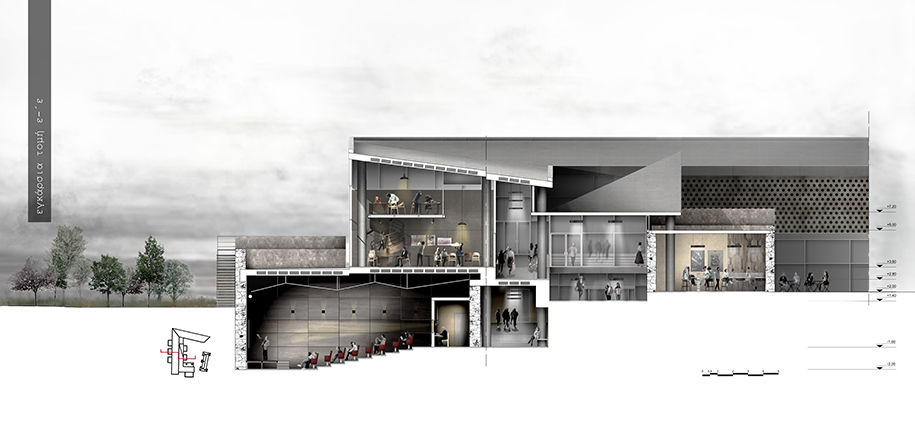
In the beginning, there was the intention of creating a stone wall that runs the bulk of the building, defining the complex and at the same time creating spaces. It is essentially a “ribbon” that follows its own canvas through the band and often breaks it up and at the same time creating new spaces outside the main volume.The foyer is the most vital area of the proposal and its center, something like a passage, a road in the building, which evolves alongside the altitudes, connecting the two main entrances. All movements and functions are structured around it. Constant pursuit was unimpeded and smooth internal circulation and therefore a ramp system was adopted. The main building materials are uncoated concrete, oxidized sheet surfaces, masonry and glass.
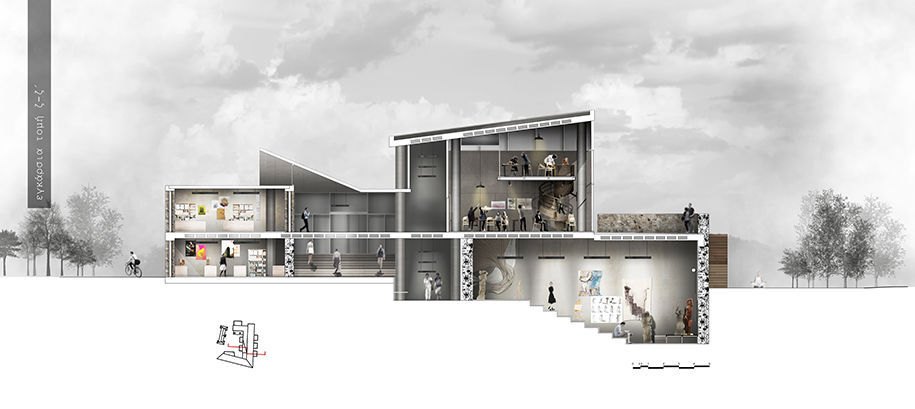
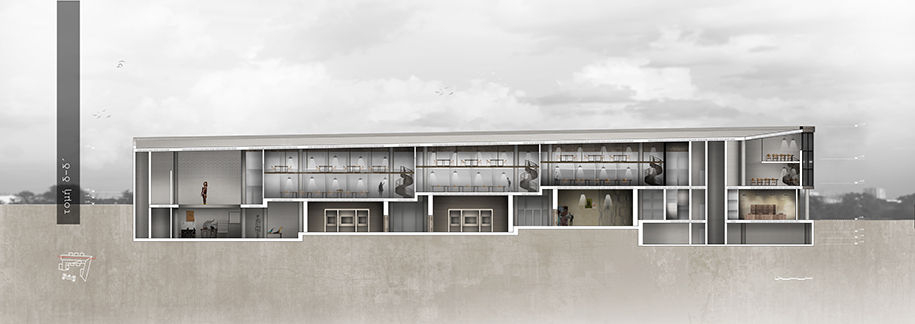
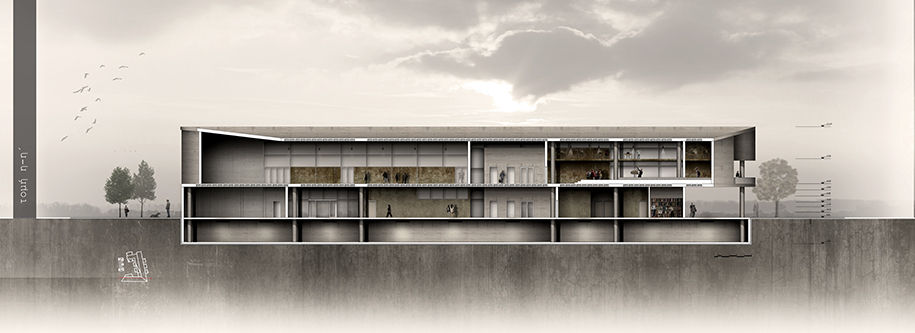
The foyer comes to house a free concrete roof that follows its own morphology and seeks to stand out clearly from the roof. The choice of an independent foyer has been made to emphasize the space below and to differentiate itself from the rest of the complex.
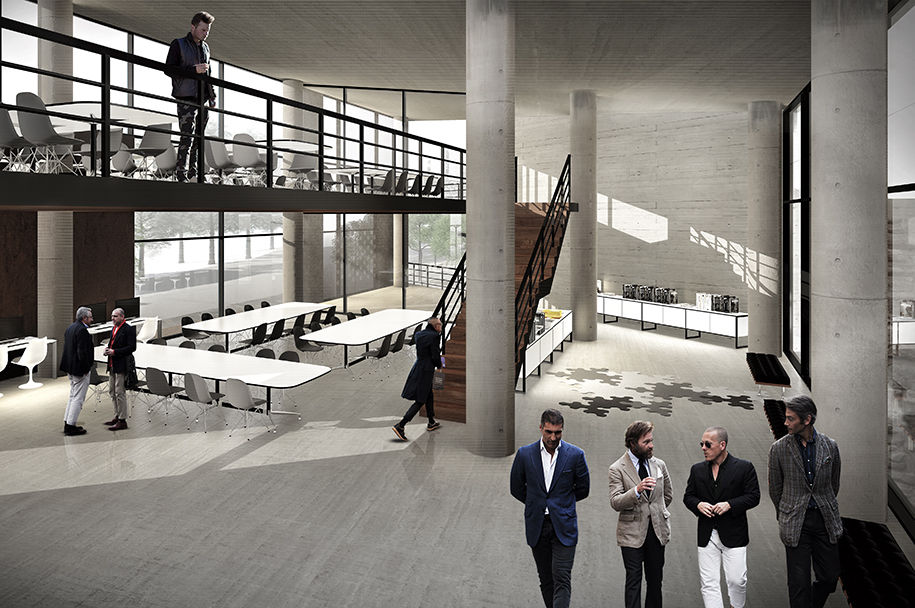
The main objective was the building to follow the natural smooth slope of the soil.Fixed aim was the smooth and unobstructed movement of movement within the complex and for this reason the building was solved with a ramp system.
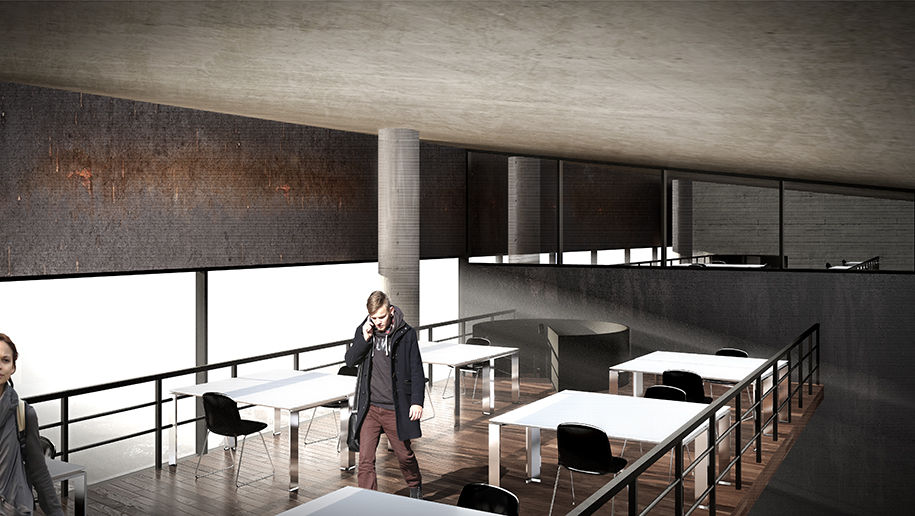
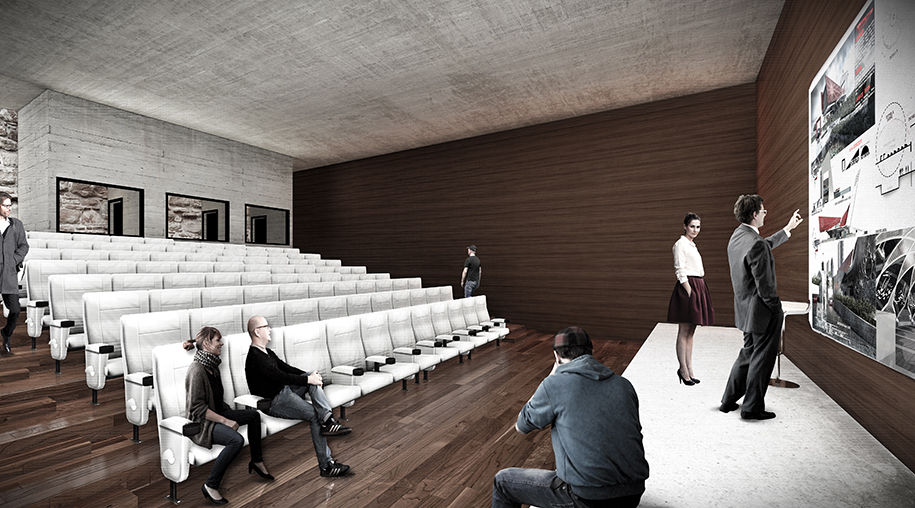
Facts and Credits
Title School of Architecture in the city of Ioannina
Student Konstantina Theodorou
Date April 2017
Supervisors Panos-Loukas Exarhopoulos, GiorgosPapagiannopoulos, GiorgosPatrikios
Institution Department of Architecture, Democritus University of Thrace
School of Architecture in Ioannina from Konstantina Theodorou on Vimeo.
See Also: Urban Vegan Factory | Design Project by Vivi Malea, Marianna Mpagordaki, George Pakalidis here!
READ ALSO: The Observatory Apartment | Urban Soul Project