Fabrication Technologies for Architecture :::: Faberarium Workshop 2017
Thessaloniki, Greece
Ws 1: September 18- 19- 22
Ws 2: September 25- 26- 29
Hours: 6 -9 pm
Exhibition :::: TBA
Fabrication of Stripes Design
Abstract Computational tools require new ways of thinking, especially for fabrication. The parametric tools and digital fabrication techniques, as the case of CNC (computer numerical control) machines, challenge the traditional perception by raising an open framework for thinking about design as a way of accumulation different possibilities.
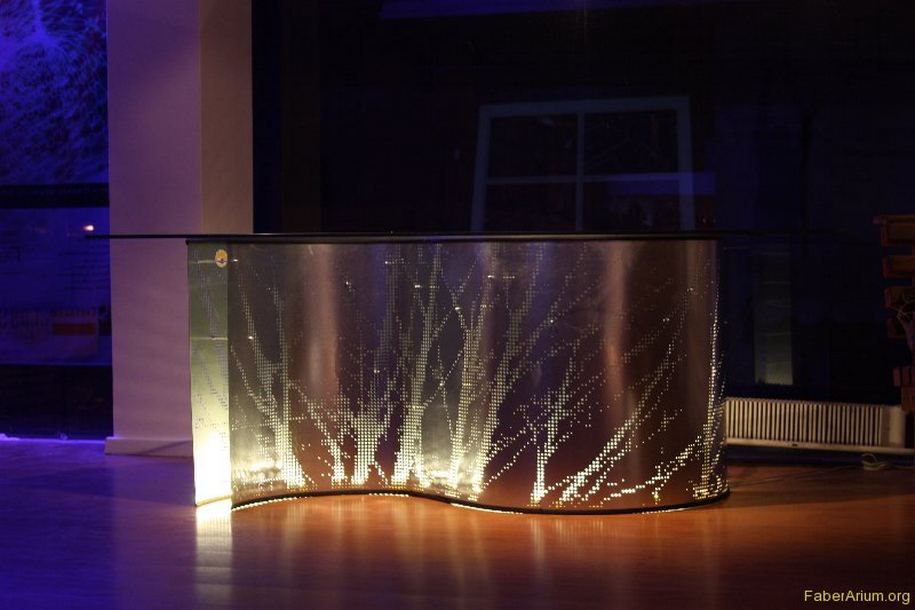
Participants will understand from an early stage, strategies and construction details in order to create complex 3D geometries. During this intensive workshop, participants will have the opportunity to investigate methods and construction processes of a coherent design methodology, from concept to realization: modeling, manufacturing, assembling.
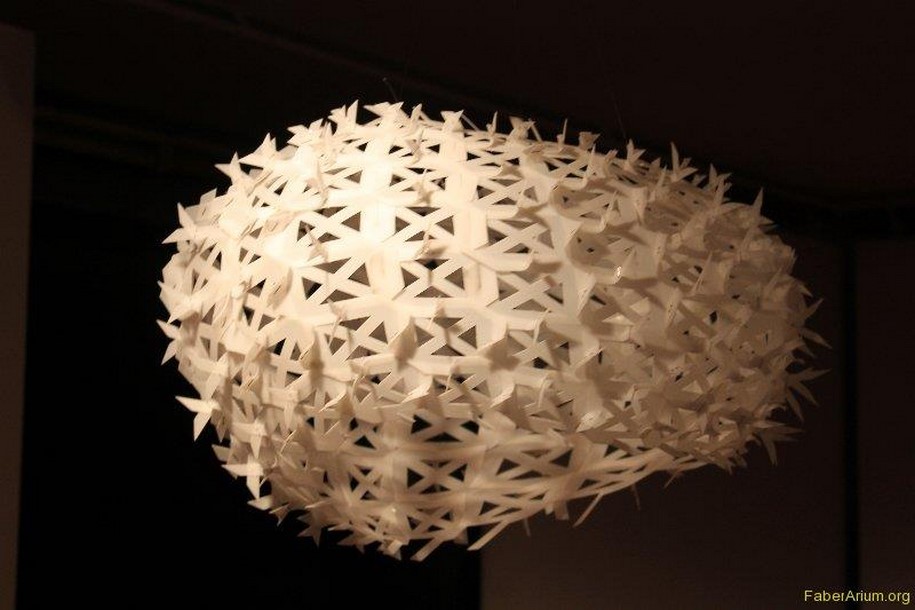
Theoretical and guided classes are aimed to establish tools that will be directly applied and used as a platform for ideas, in order to facilitate the production of real physical projects out of flat material sheets. Participants will cover the necessary for the cutting drawings and will be introduced to the production process and CNC manufacturing techniques.
The last session is intended for organizing the parts for the post-production and assembly.
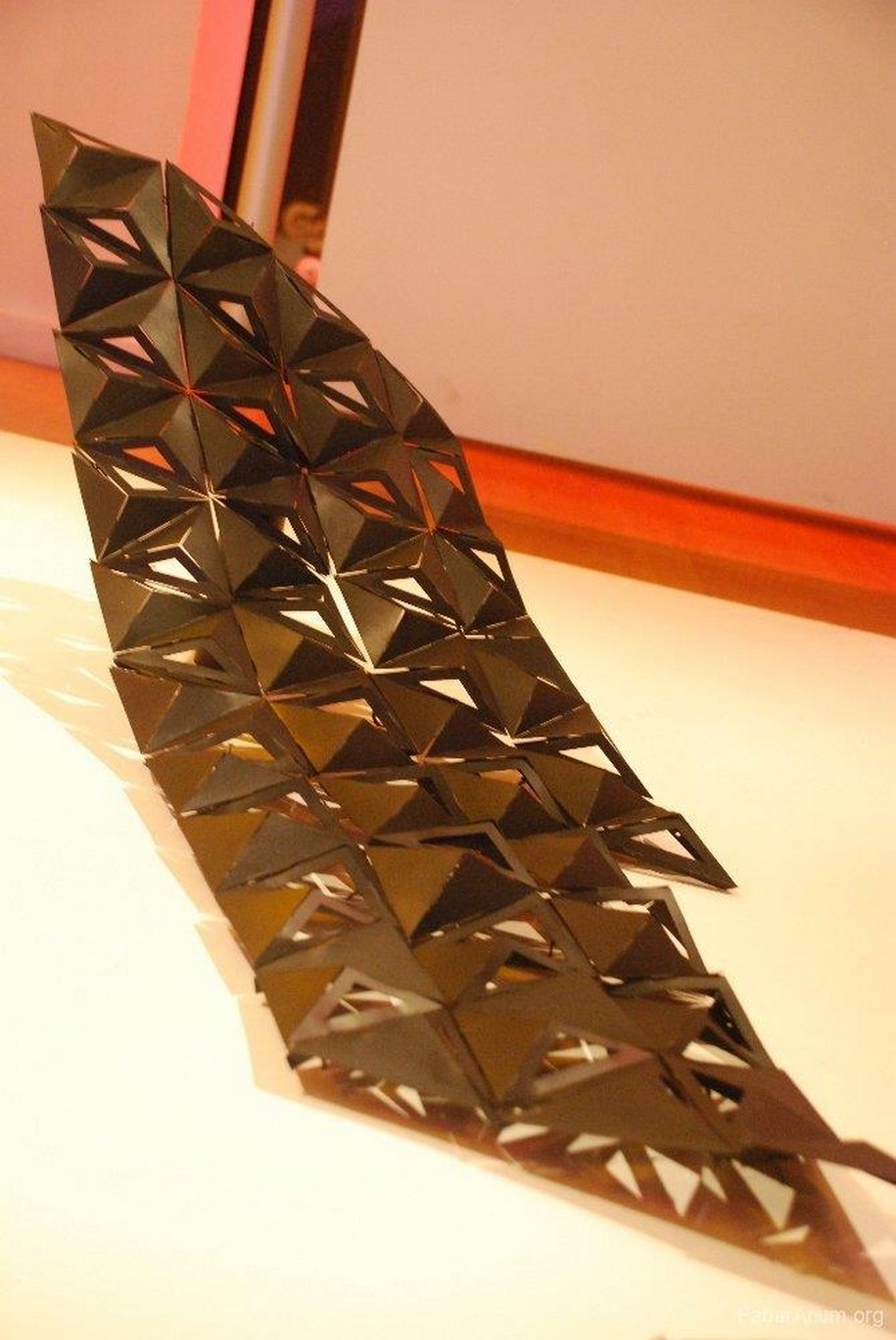
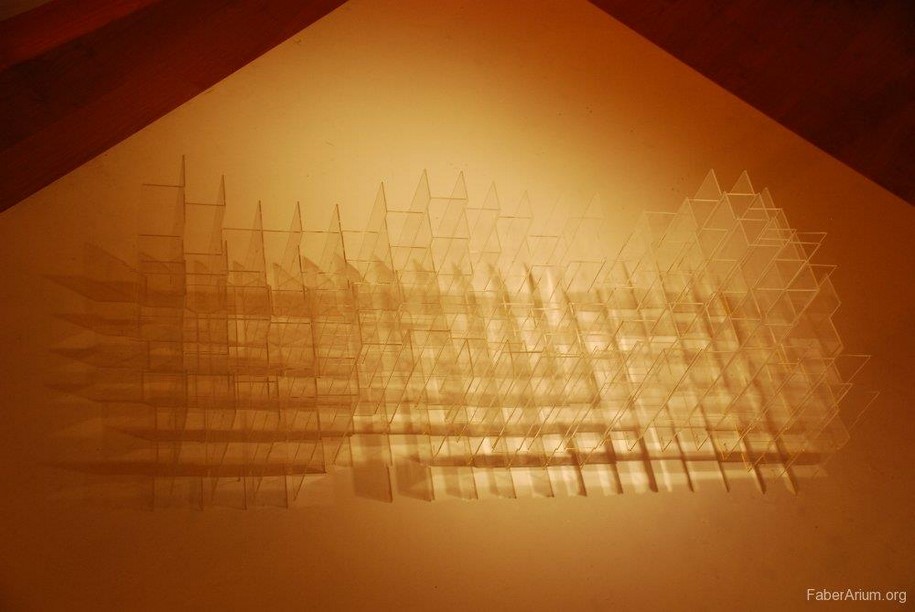
Stripes Fabrication
The objective is to design self-supporting stripes with structural rigidity.
An extensive sample will establish how tools would directly be applied to the creation of complex objects. The exploration will be of lightweight and thin materials of polypropylene to design a self-supported or hanged shell structure. The morphology would be separated in intrinsic stripes that will be connected using joints according to its behavior.
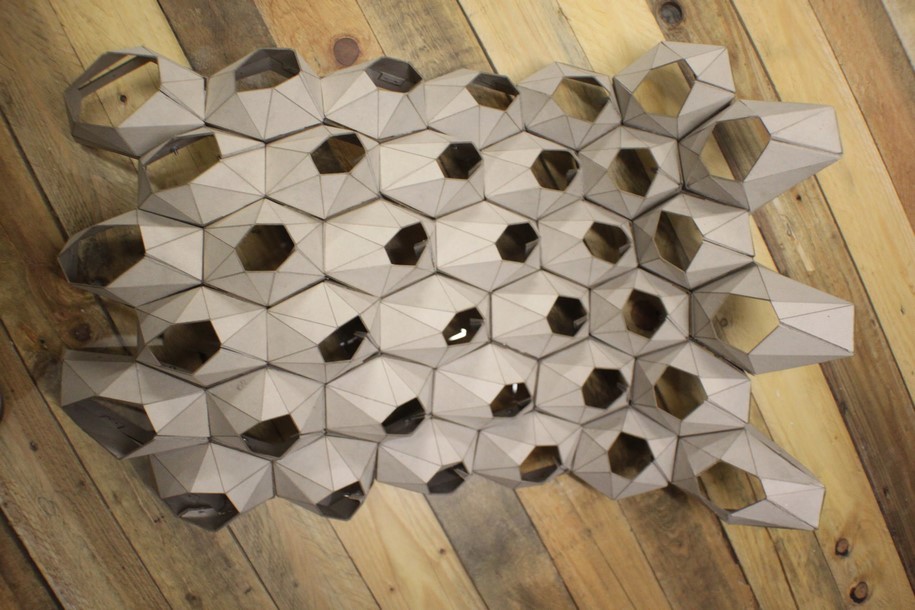
Using Grasshopper as the basic platform, students will explore the creative potential of the emerging and dynamic phenomena. Each team or individual will formulate a strategy to create system variations.
They will naturally come to understand constrain aspects of material behavior, joints, reduction of fabrication cost, and assembling systems.
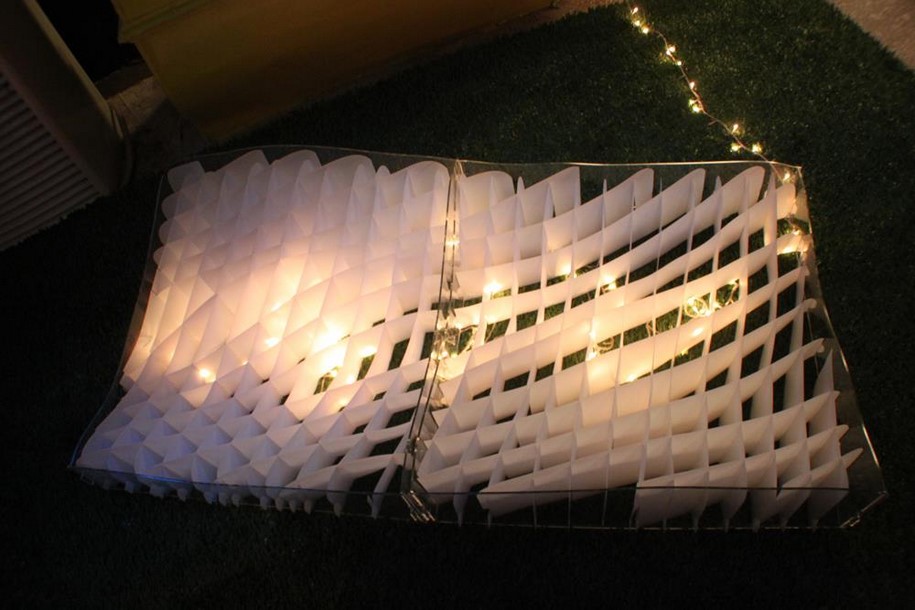
Agenda
Monday 18 / 25 (18:00-21:00) ::: Introduction to Fabrication and Grasshopper methods.
Tuesday 19 / 26 (18:00-21:00) ::: Stripes concepts and projects design.
Friday 22 / 29 (18:00-21:00) ::: Assembly of Laser cutter components.
Workshop Location: Apodec / Stratigou Sfetsou 3 Thessaloniki 546 26, Greece
Aimed to: Our team is always open for feedback from creative practitioners of all design and manufacturing fields.
Requirements: Personal laptop
Software: Rhinoceros 5 and Grasshopper (open source, latest version) installed. Evaluation version at official website
Duration: 3 days classes, cutting, assembling, depending on the participant and machine availability
Teaching language: English, Greek
Registration / Fees September 4, Early-bird Registration, 90 EUR September 11, Deadline Registration, 100 EUR
Workshop Instructors and Organizers:
Pablo Baquero / M.S. Arch / PhD in Genetic Architecture / paniba@faberarium.org
Effimia Giannopoulou / MscBiodigitalArchitecture / efeminno@faberarium.org
Kalliopi Valsamidou / M.Arch / kalliovi@yahoo.com
Informations: www.faberarium.org / tel. 6936831845, 6984046877
Apply to Ws2017A :: Abstract “Fabrication of Stripes Design” here
Fabrication Technologies for Architecture :::: Faberarium Workshop 2017
Θεσσαλονίκη
Εργαστήριο Ι :::: 18-19-22 Σεπτεμβρίου
Εργαστήριο ΙΙ ::: 25-26-29 Σεπτεμβρίου
Ώρες: 6-9 μμ
Κατασκευή Αρχιτεκτονικών Λωρίδων
Η χρήση παραμετρικών εργαλείων σχεδιασμού και ψηφιακών τεχνολογιών κατασκευής (CAD-CAM) έχουν αλλάξει ριζικά και έχουν κάνει πιο αποτελεσματικό το τρόπο που προσεγγίζουμε τον σχεδιασμό ως την παραγωγή.
Παρόλα αυτά, τα υπολογιστικά εργαλεία απαιτούν νέους τρόπους σκέψεις ειδικά στην κατασκευή, και προκαλούν τις παραδοσιακές αντιλήψεις, ξεκινώντας ένα ανοιχτό πλαίσιο σχεδιαστικής λογικής ως την συνάθροιση πολλων διαφορετικών δυνατοτήτων.
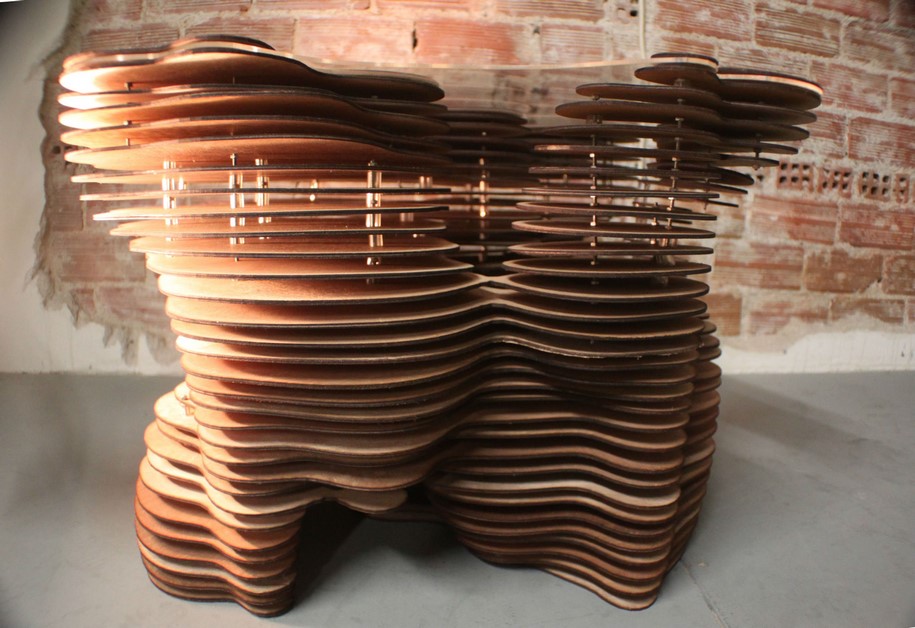
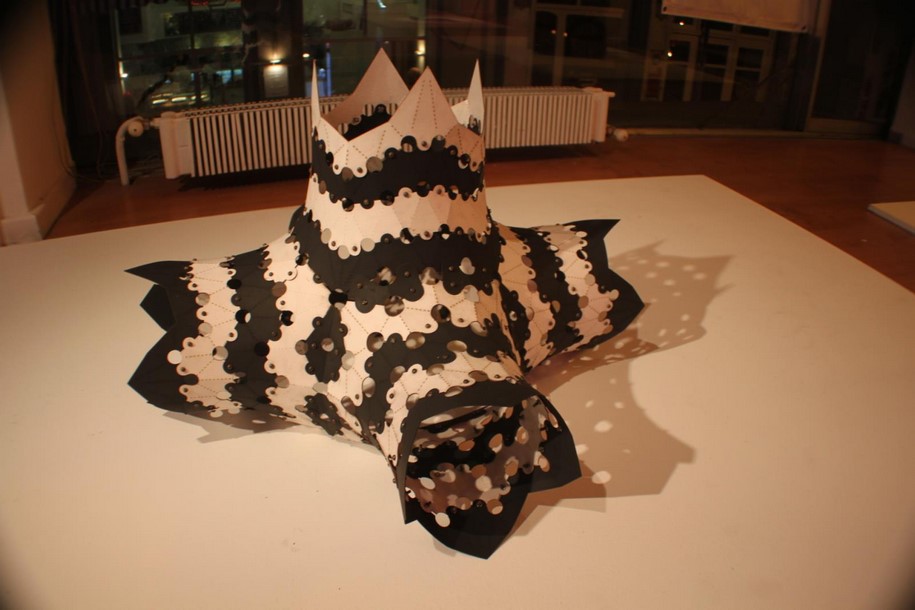
Στο εργαστήριο αυτό οι συμμετέχοντες θα έχουν την ευκαιρία να εισηγηθούν στις νέες μεθόδους και διαδικασίες κατασκευής, από την ιδέα ως την υλοποίηση, όπως σχεδιασμός, κατασκευή, συναρμολόγηση, και να πειραματιστούν με τα νέα ψηφιακά μέσα σχεδίασης και μέσω μιας σειράς αλγοριθμικών στρατηγικών, χρησιμοποιώντας σαν πλατφόρμα το Rhinoceros3D και Grasshopper plug-in.
Στόχος του εργαστηρίου είναι να συνδυάσει την τεχνολογική ακρίβεια με την δημιουργικότητα.
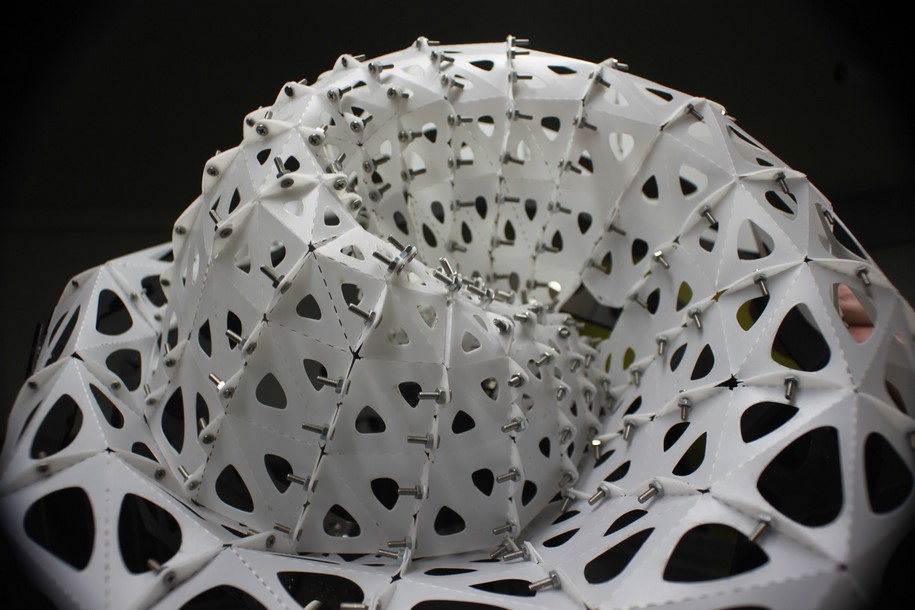
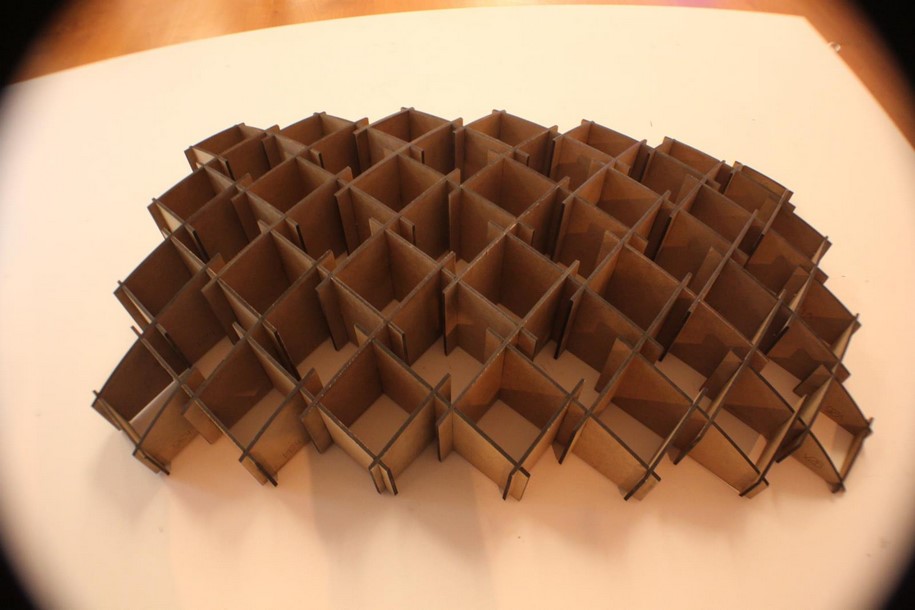
Οι συμμετέχοντες θα κατανοήσουν σε αρχικό στάδιο έννοιες όπως στρατηγικές σχεδιασμού και κατασκευαστική λεπτομέρεια προκειμένου να μετατρέψουν πολύπλοκες γεωμετρίες και τρισδιάστατες δομές σε κατασκευαστικά στοιχεία, κερδίζοντας εμπειρία και αίσθηση του χρόνου και του κόστους, ανάλογα με την πολυπλοκότητα και του υλικού.
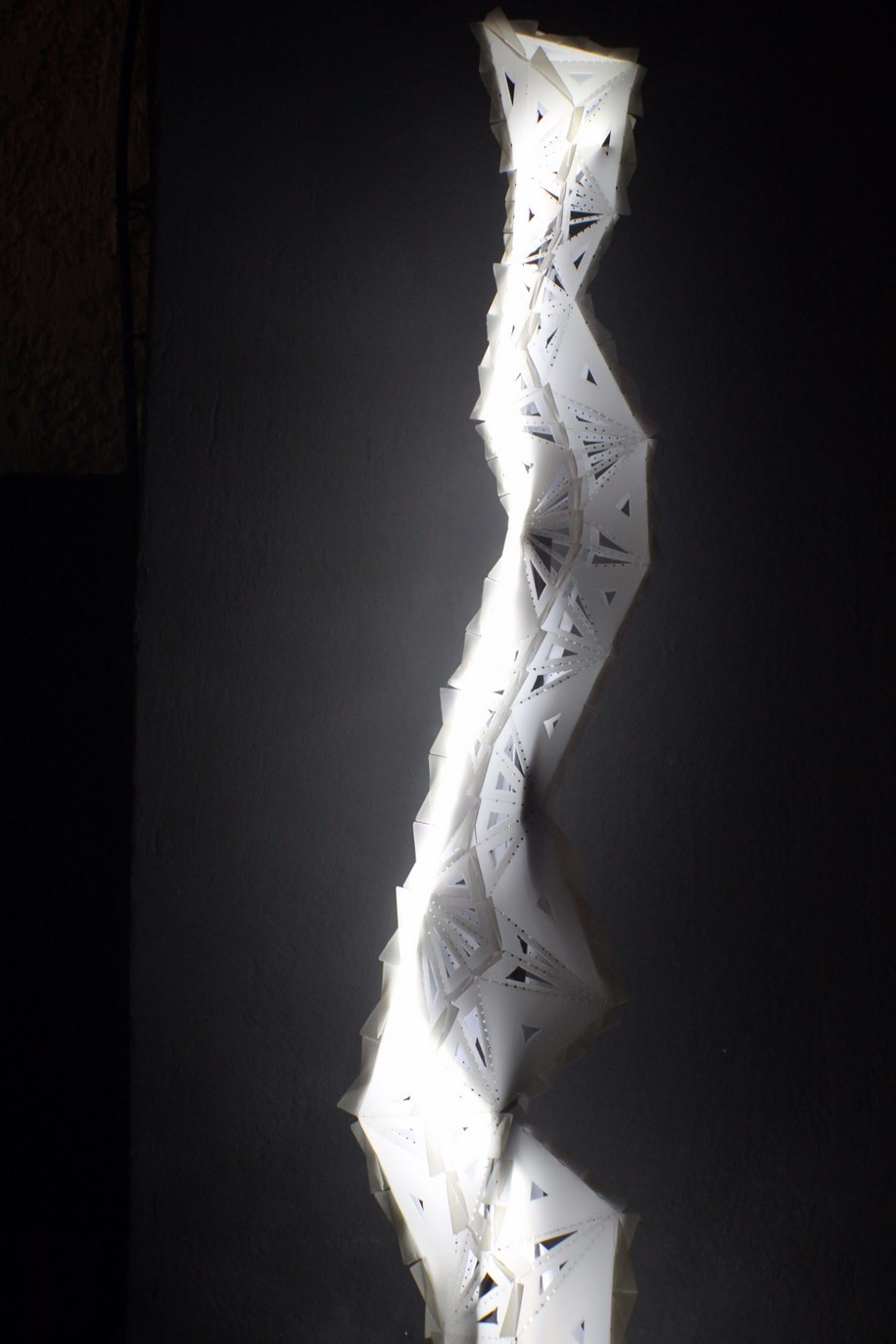
Μεθοδολογία
Στο πλαίσιο του σεμιναρίου θα παρουσιαστούν τα σχεδιαστικά και κατασκευαστικά ψηφιακά εργαλεία, ως μορφή ασκήσεων εισαγωγής στο rhino/grasshopper. Θα αποτελέσουν τα μέσα με τα οποία οι συμμετέχοντες θα πειραματιστούν πάνω σε ιδέες, σε ατομικό/ομαδικό επίπεδο, για τον σχεδιασμό πρωτοτύπων, και θα βοηθήσουν στην κατασκευή τελικών αντικειμένων, σε κλίμακα 1:1, με την χρήση κοπτικών μηχανημάτων CNC και επίπεδα φύλλα εύκαμπτων υλικών.
Τόπος: Apodec /Stratigou Sfetsou 3Thessaloniki 546 26, Greece
Απευθύνεται προς: Η ομάδα μας είναι ανοιχτή στην ανατροφοδότηση γνώσεων από δημιουργούς όλων των τομέων σχεδιασμού και κατασκευής.
Απαιτούμενα: Βασικές αρχές CAD είναι ευπρόσδεκτες. Φορητός υπολογιστής. Rhinoceros 5 (πλήρης έκδοση για 90 ημέρες) official website και Grasshopper .
Διάρκεια μαθημάτων:
18/25 6-9μμ Εισαγωγή στην κατασκευή και Grasshopper
19/26 6-9μμ Έννοια της λωρίδας και σχεδιασμός έργου
22/29 6-9μμ Κοπή, συναρμολόγηση
Γλώσσα: Αγγλικά, Ελληνικά.
Στο πλαίσιο του παραμετρικού σχεδιασμού, τα θεωρητικά μαθήματα αποτελούνται από ένα σύνολο ασκήσεων, ως εργαλεία, που θα εφαρμοστούν ως πλατφόρμα δοκιμής ιδεών, για την δημιουργία αντικειμένων/πρωτότυπων σε ατομικό ή ομαδικό επίπεδο.
Οι συμμετέχοντες θα αποκτήσουν εμπειρία με τη χρήση του λογισμικού προσομοίωσης Grasshopper plugin.
Μετά το τέλος των θεωρητικών μαθημάτων, θα ακολουθήσει η κατασκευή, κοπή και συναρμολόγηση.
Εισηγητές:
Pablo Baquero / M.Sc ./PhD in Genetic Architecture / paniba@faberarium.org
Effimia Giannopoulou/ M. Arch / M.Sc. Biodigital Architecture / efeminno@faberarium.org
Kalliopi Valsamidou / M.Arch / kalliovi@yahoo.com
Πληροφορίες: info@faberarium.org / 6936831845, 6984046877
Κόστος συμμετοχής:100 EUR * Κατασκευαστικά έξοδα δεν συμπεριλαμβάνονται.
Εγγραφές: www.faberarium.org / Θέσεις περιορισμένες
Δηλώστε συμμετοχή για το Ws2017A :: A bstract “Fabrication of Stripes Design” εδώ
About Faberarium workshops
Moving across different fields, Faberarium workshops are aimed to students and professionals from all disciplines related to architecture and design that wish to gain experience and understand the process from design to construction using advanced digital tools to embed them to their practice. Pablo Baquero and Effimia Giannopoulou started their action in Barcelona at 2010, teaching international workshops at various schools and universities as in Coimbra, Delft, Bogota and more.
Currently, Faberarium has more than 50 members and around 1000 followers and subscribers on internet. Members are encouraged to participate in all FaberArium activities, like exhibitions, publications and to collaborate with their projects.
The Manifesto is based on the concept of in-vivo, in-silico, and in-vitro architecture. The use of in-silco tools challenge the philosophical concept of “HomoFaber” which refers to humans controlling the environment with tools. Considering the evolution from the craft making to the computational materialization, the modern designer can speculate, control and predict with precision multiple and more complex designed objects. The concepts of in-vivo, in-silico, and in-vitro architecture refer to design techniques related to material, its geometrical configurations and interactive computer simulations.
It’s very important to demystify the construction difficulties of complex design featuring the new digital architecture so that to remain open to all. Digital fabrication technologies could be applied for architectural building materials, components, prototypes structures and articulations. As a research and innovation field in design to production promote a new concept of the architect as programmer, designer, and manufacturer together at the same time utilizing digital media.
Contact: info@faberarium.org
READ ALSO: Hideout Hotel Rooms in Berlin by Danish architect Sigurd Larsen