Text by George Mathioudakis
NEO Bankside is the new development of luxury apartments next to the TATE Modern in London and it has been designed by famous Architects Rogers Stirk Harbour+Partners. After the public opening of the new realm a green space has been presented which seek to be part of the city`s interesting visiting secrets.
The new landscaped gardens connect the NEO Bankside with the neighboring Tate Modern and its surroundings and provide public access during the day as well as a private space for residences to enjoy.
Stephen Richards, Partner at Gillespies, who was the leader of the landscape design team explains that the layout contains large tracks of native plants set within groves of alder and birch trees, providing a “bank” of flowers, seeds and nesting material that will encourage a range wildlife to the space. Continuing he mentions that beehives have also been installed, enabling pollination of the plants and helping to safeguard this threatened species.
A vast variety of fruit trees and a big number of different herbs in a one part of the gardens, encourage the residences to become more active in the management of their own green space. The large forest trees provide a shade on the lawn areas which they become small peaceful spaces in order to forget for some minutes the anxious city’s life outside.
Gillespies through their design achieve to create private residences’ gardens, while at the same time separating them distinctly from the public routes. The centre of NEO Bankside has been designed in such an order to become a permeable public realm, with the landscaped groves which delimit two public routes through the site, one entering from Southwark Street to Tate Modern and Summer Street to the riverside. The separation and the binding of the two types of spaces have been defined through the use of richly-planted berms, pebble-lined moats, stone-lined cuttings and narrow walkways that combine together and create a strong sense of identity. The long planted berms drive the pedestrians from north to south and act as threshold between private and public space. The berms also complement Tate Modern’s landscape, binding smoothly this site into the wider urban existing context.
One of the challenges for Gillespies was how to allow for sufficient soil for trees and planted areas, as the whole landscape sits on an underground car park. The solution has been given from the team by designing a folded structural slab which supports the entire landscape above, as well as automatic turf irrigation.
Finally we have to underline that water retention boards were laid over the structural slab, this technology provides a reserve of water to maintain soil saturation and consequently limits the amount of irrigation water required. This reserve of water supplements the planting irrigation system and limits the demands on main water use. Also all the materials used or fully sustainable and the plants are native in origin and are carefully suited to the microclimate of the site.
Gillespies has won the following awards for their design in the project of NEO Bankside in London_UK:
International Property Awards 2012: BEST Landscape Architecture, United Kingdom
International Property Awards 2012: BEST Landscape Architecture, London
New Homes and Gardens Awards 2012: GOLD for Best Communal Garden/Landscape
New Homes and Gardens Awards 2012: GOLD for Best Landscaped Urban Development
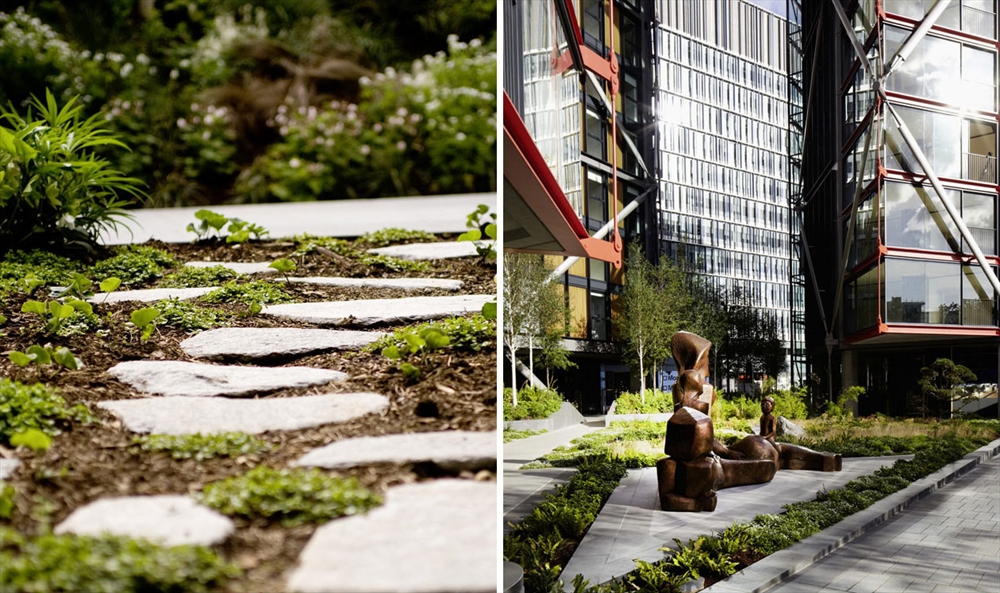 “NEO BANKSIDE”_DETAIL OF THE PAVEMENT AND OVERLOOKING THE SCULPTURE GARDEN _COPYRIGHT GILLESPIES UK, NATIVE LAND LIMITED
“NEO BANKSIDE”_DETAIL OF THE PAVEMENT AND OVERLOOKING THE SCULPTURE GARDEN _COPYRIGHT GILLESPIES UK, NATIVE LAND LIMITED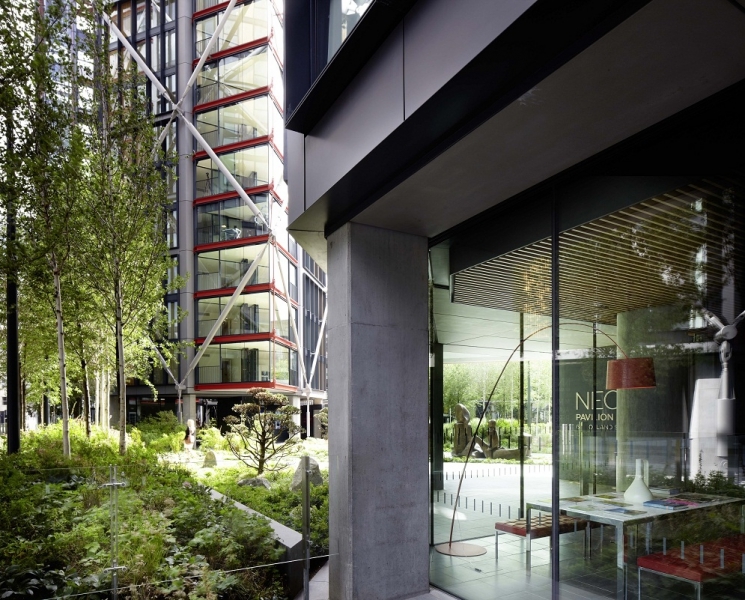 “NEO BANKSIDE”_BUILDING`S DETAILS BIND PERFECTLY WITH THE GARDEN_COPYRIGHT GILLESPIES UK, NATIVE LAND LIMITED
“NEO BANKSIDE”_BUILDING`S DETAILS BIND PERFECTLY WITH THE GARDEN_COPYRIGHT GILLESPIES UK, NATIVE LAND LIMITED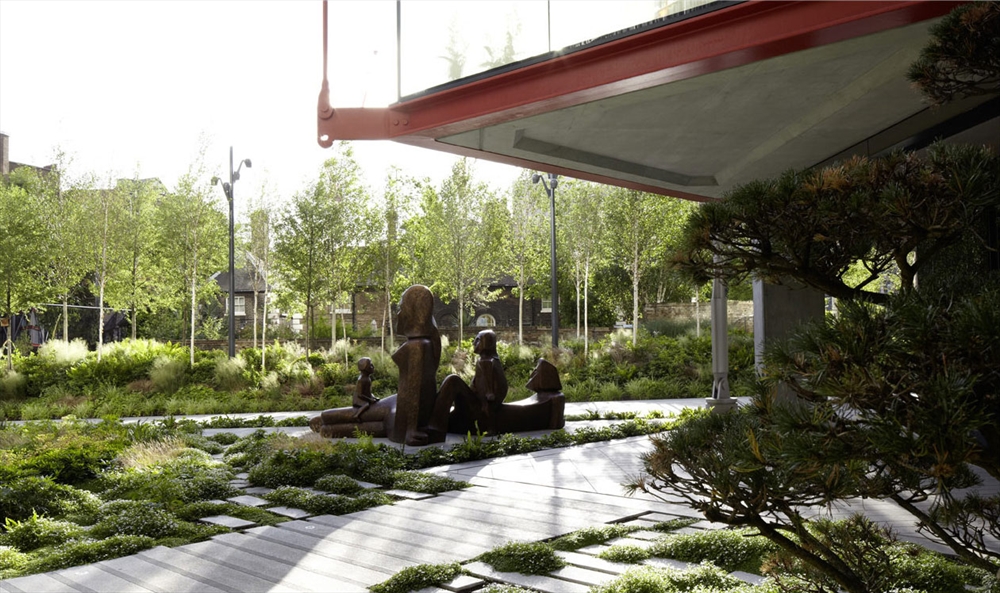 “NEO BANKSIDE”_SCULPTURE DETAIL AND PLANTING_COPYRIGHT GILLESPIES UK, NATIVE LAND LIMITED
“NEO BANKSIDE”_SCULPTURE DETAIL AND PLANTING_COPYRIGHT GILLESPIES UK, NATIVE LAND LIMITED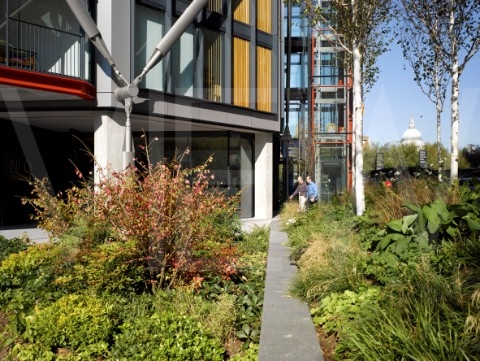 “NEO BANKSIDE”_DETAIL OF THE NATIVE PLANTATION_COPYRIGHT GILLESPIES UK
“NEO BANKSIDE”_DETAIL OF THE NATIVE PLANTATION_COPYRIGHT GILLESPIES UK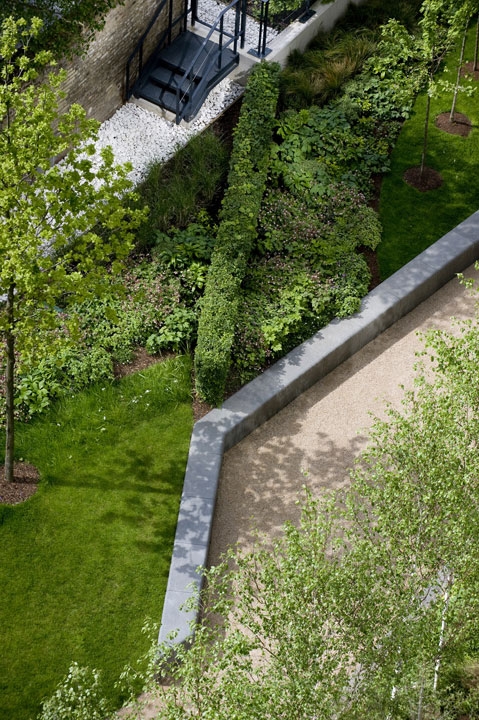 “NEO BANKSIDE”_DETAIL OF THE WALKWAY_COPYRIGHT GILLESPIES UK
“NEO BANKSIDE”_DETAIL OF THE WALKWAY_COPYRIGHT GILLESPIES UK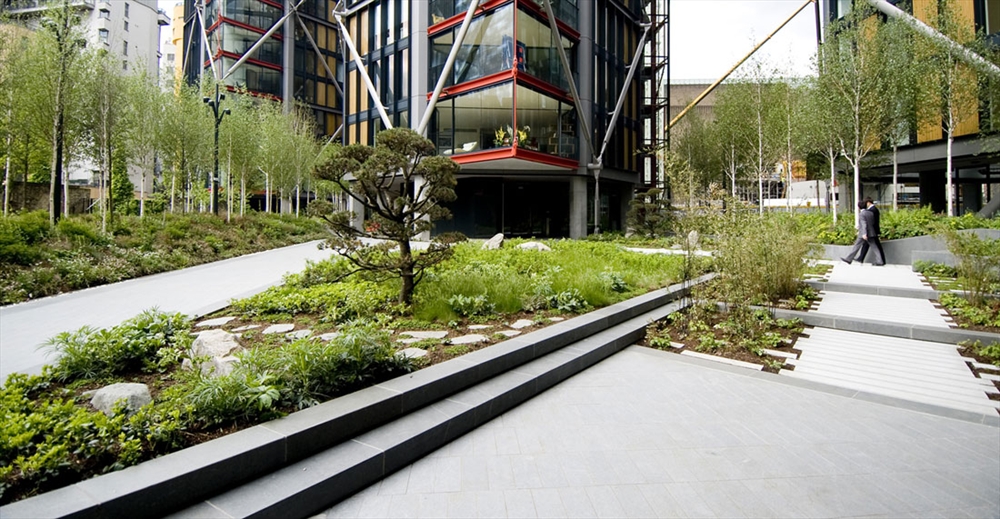 “NEO BANKSIDE”_DETAIL OF THE RAISED PLANTING BEDS_COPYRIGHT GILLESPIES UK
“NEO BANKSIDE”_DETAIL OF THE RAISED PLANTING BEDS_COPYRIGHT GILLESPIES UK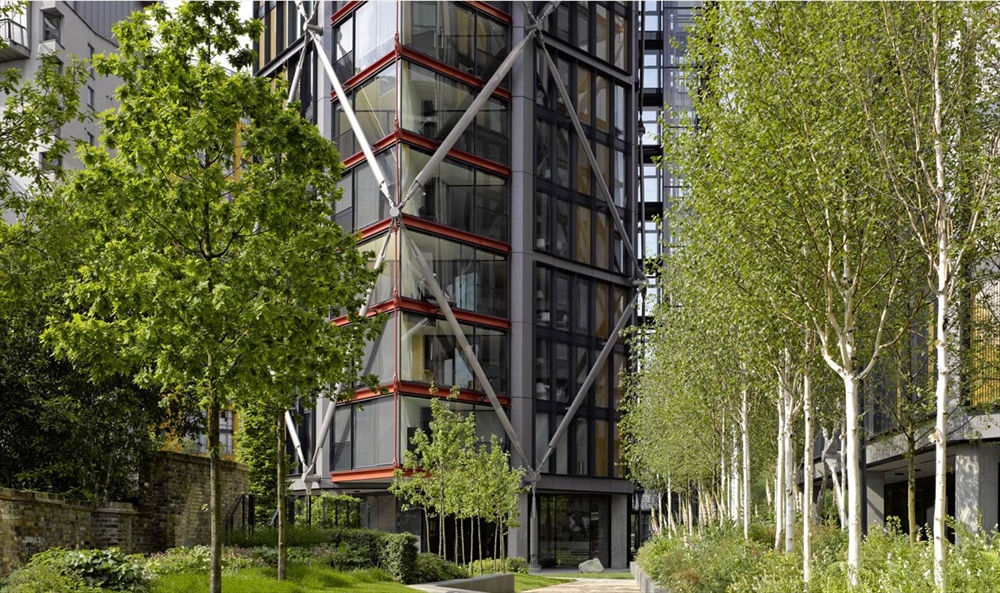 “NEO BANKSIDE”_DETAIL OF THE LINED TREES_COPYRIGHT GILLESPIES UK
“NEO BANKSIDE”_DETAIL OF THE LINED TREES_COPYRIGHT GILLESPIES UK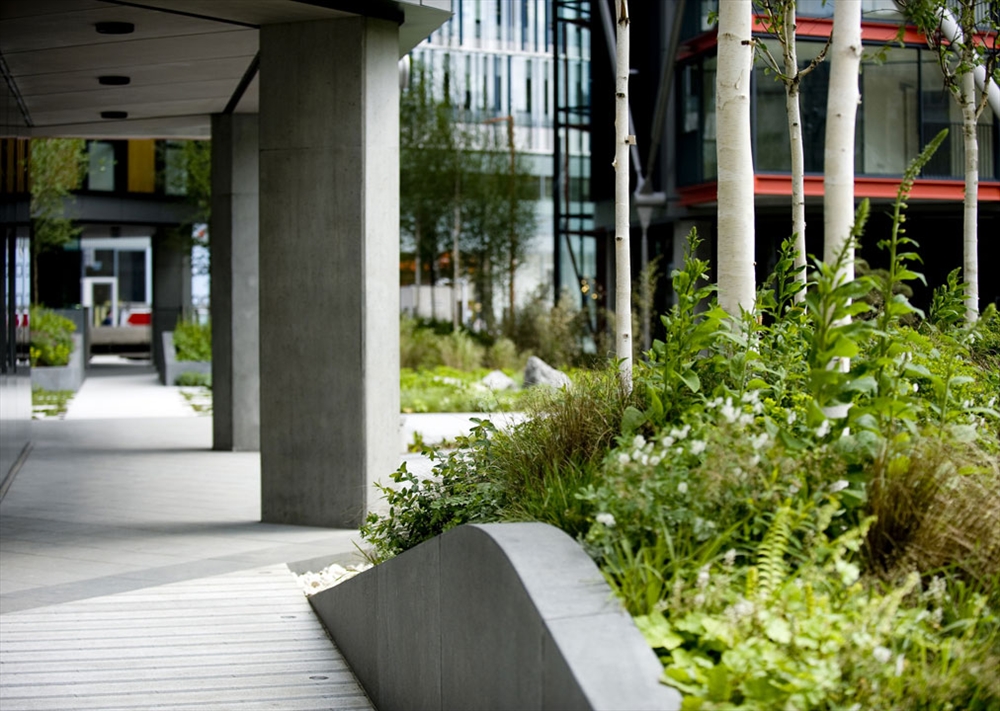 “NEO BANKSIDE”_DETAIL OF THE RAISED SOIL (BERM)_COPYRIGHT GILLESPIES UK
“NEO BANKSIDE”_DETAIL OF THE RAISED SOIL (BERM)_COPYRIGHT GILLESPIES UK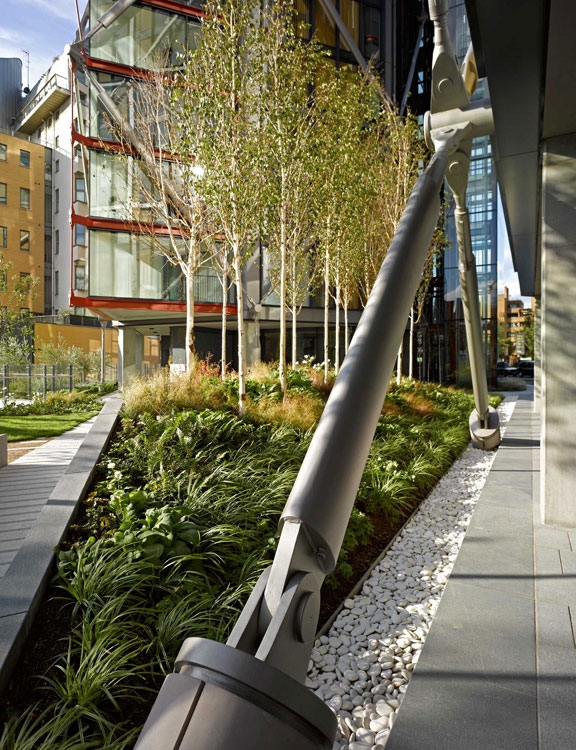 “NEO BANKSIDE”_DETAIL OF THE STRUCTURAL BEAM AND THE LINED TREES_COPYRIGHT GILLESPIES UK
“NEO BANKSIDE”_DETAIL OF THE STRUCTURAL BEAM AND THE LINED TREES_COPYRIGHT GILLESPIES UK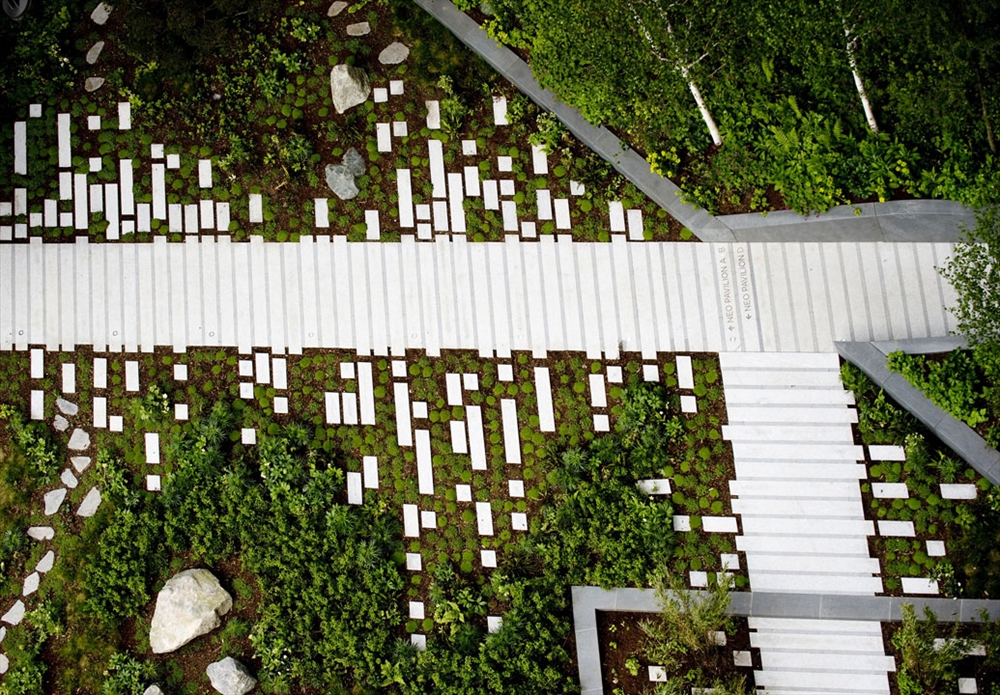 “NEO BANKSIDE”_DETAIL OF THE CUSTOM PAVING AND THE MOSS GARDEN_COPYRIGHT GILLESPIES UK
“NEO BANKSIDE”_DETAIL OF THE CUSTOM PAVING AND THE MOSS GARDEN_COPYRIGHT GILLESPIES UK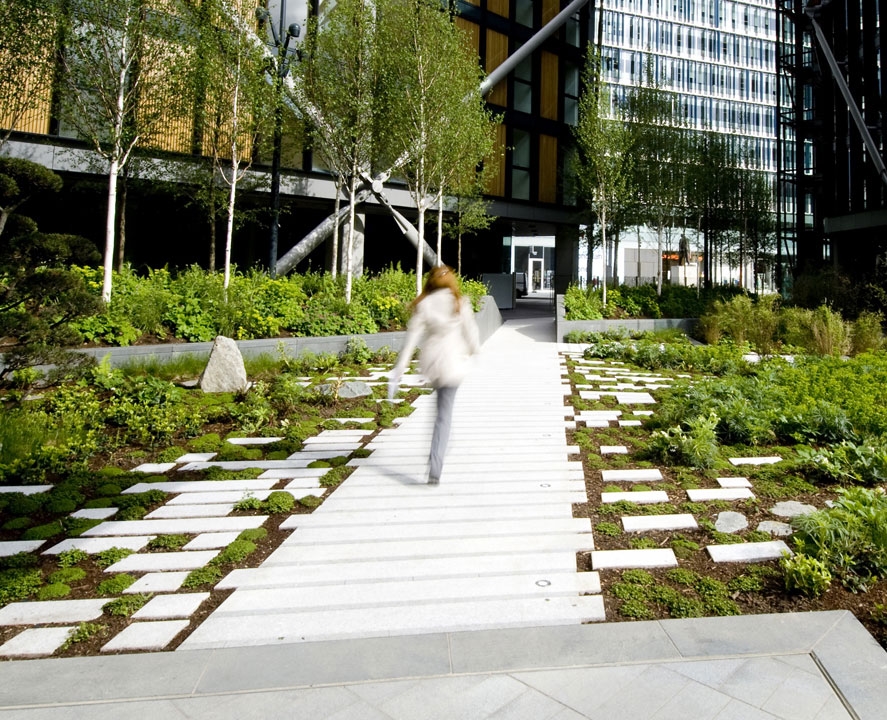 “NEO BANKSIDE”_MAIN ENTRANCE TO THE RESIDENTIAL TOWERS SHOWING BOTH SIDES OF THE MOSS GARDEN AND NATIVE PLANTS SPACES_COPYRIGHT GILLESPIES UK
“NEO BANKSIDE”_MAIN ENTRANCE TO THE RESIDENTIAL TOWERS SHOWING BOTH SIDES OF THE MOSS GARDEN AND NATIVE PLANTS SPACES_COPYRIGHT GILLESPIES UK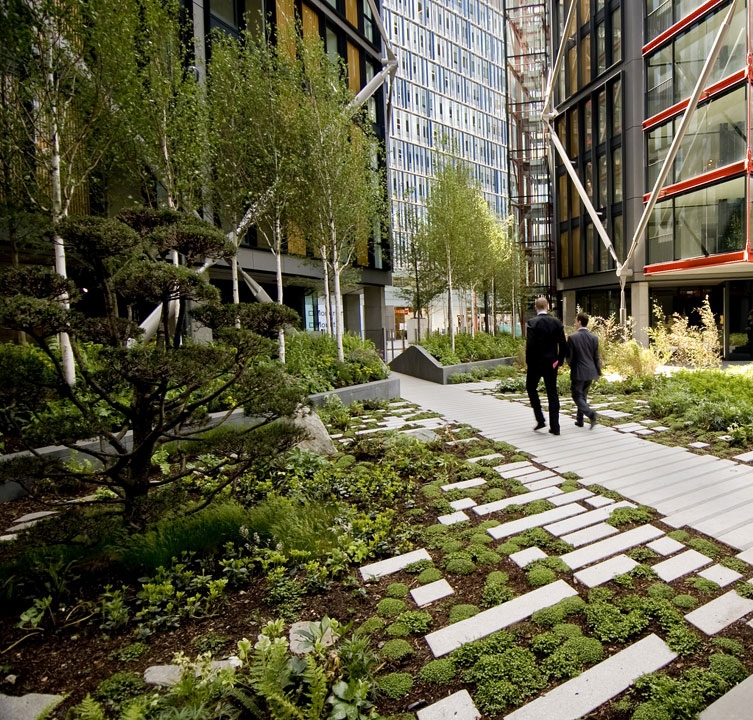 “NEO BANKSIDE”_MAIN ENTRANCE WALKING THROUGH THE MOSS GARDEN_COPYRIGHT GILLESPIES UK
“NEO BANKSIDE”_MAIN ENTRANCE WALKING THROUGH THE MOSS GARDEN_COPYRIGHT GILLESPIES UK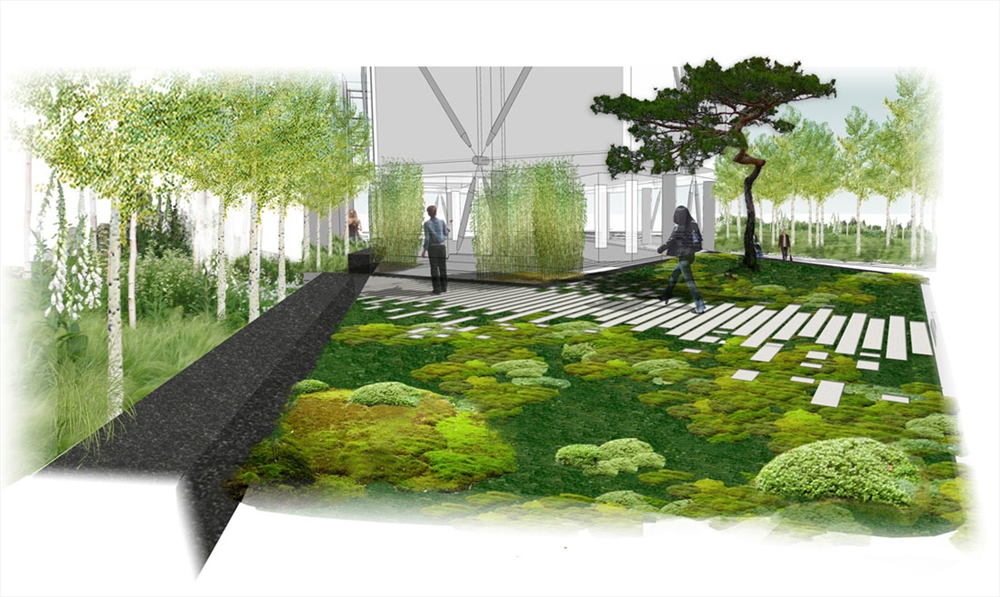 “NEO BANKSIDE”_PRELIMINARY 3D SKETCH OF DESIGN PROCESS OF THE MOSS GARDEN_COPYRIGHT GILLESPIES UK
“NEO BANKSIDE”_PRELIMINARY 3D SKETCH OF DESIGN PROCESS OF THE MOSS GARDEN_COPYRIGHT GILLESPIES UK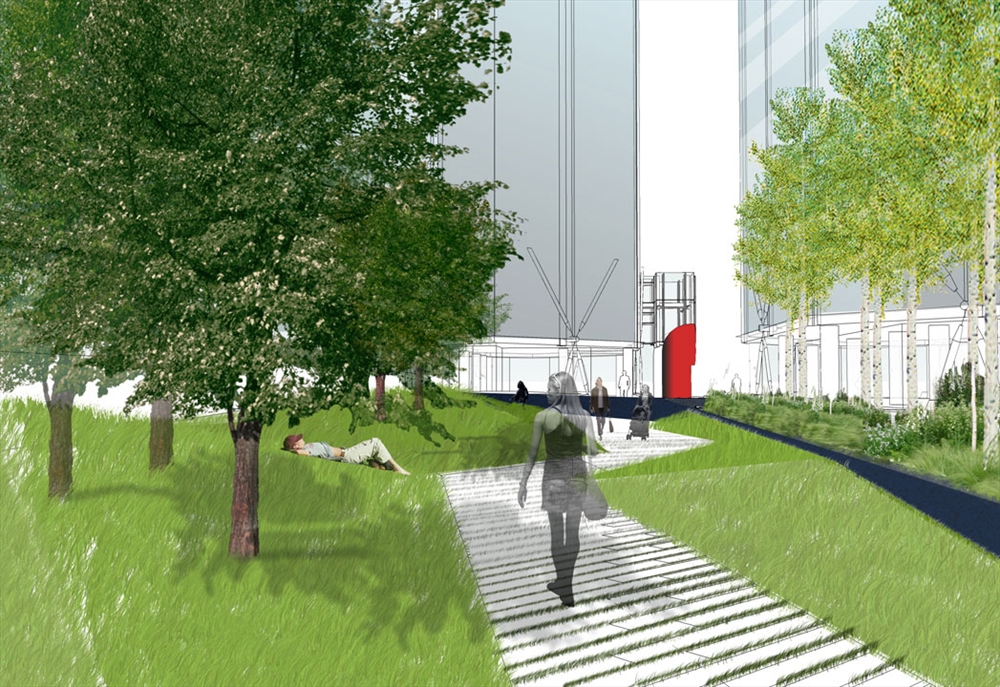 “NEO BANKSIDE”_PRELIMINARY 3D SKETCH OF DESIGN PROCESS OF THE CIRCULATION CUSTOM PAVEMENT_COPYRIGHT GILLESPIES UK
“NEO BANKSIDE”_PRELIMINARY 3D SKETCH OF DESIGN PROCESS OF THE CIRCULATION CUSTOM PAVEMENT_COPYRIGHT GILLESPIES UK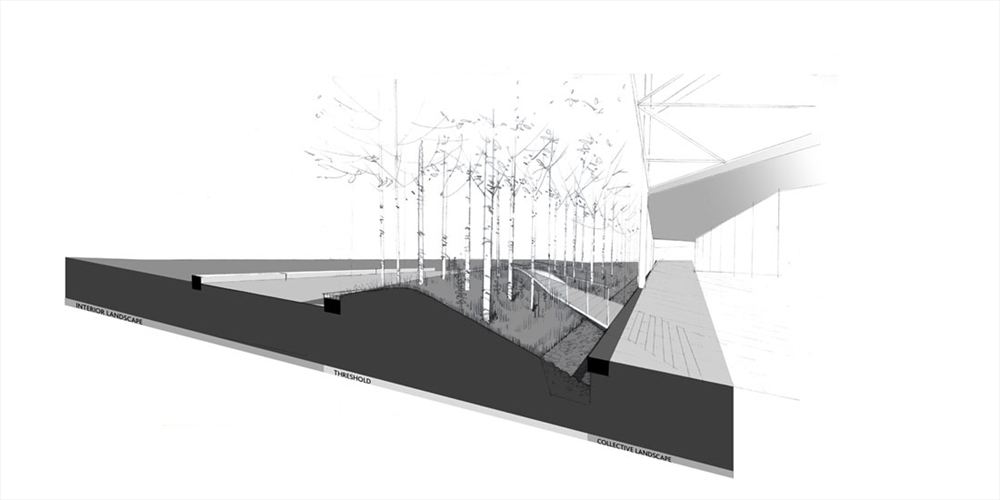 “NEO BANKSIDE”_PRELIMINARY SECTION SKETCH SHOWING THE CONNECTION BETWEEN THE GARDEN AND THE BUILDINGS_COPYRIGHT GILLESPIES UK
“NEO BANKSIDE”_PRELIMINARY SECTION SKETCH SHOWING THE CONNECTION BETWEEN THE GARDEN AND THE BUILDINGS_COPYRIGHT GILLESPIES UK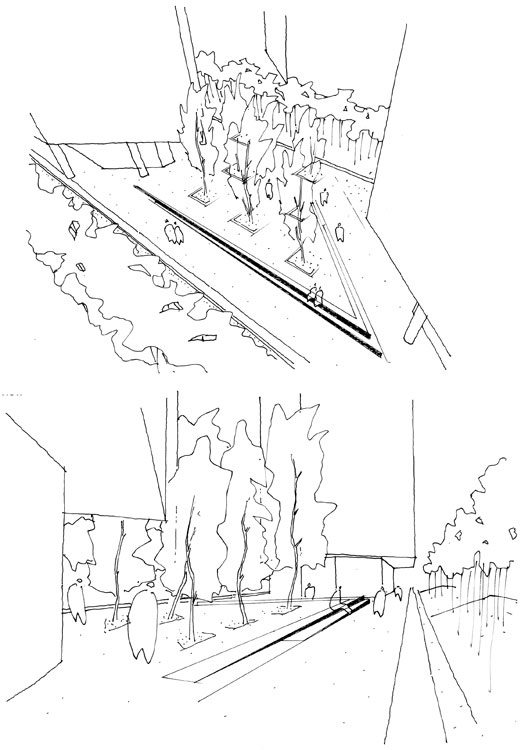 “NEO BANKSIDE”_PRELIMINARY SKETCH_COPYRIGHT GILLESPIES UK
“NEO BANKSIDE”_PRELIMINARY SKETCH_COPYRIGHT GILLESPIES UK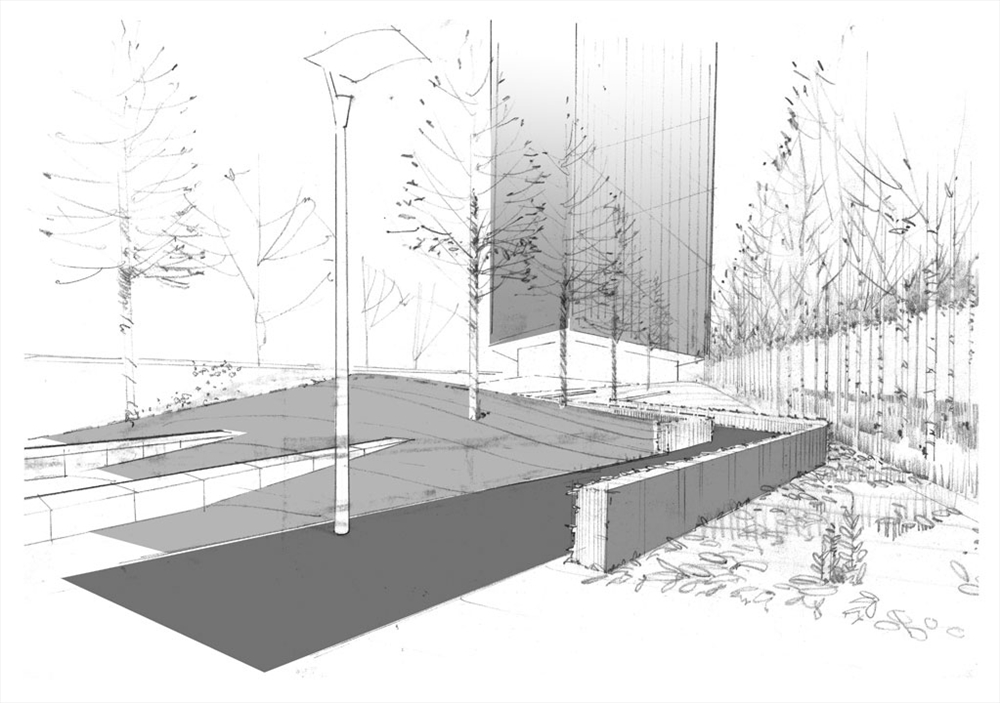 “NEO BANKSIDE”_PRELIMINARY SKETCH_COPYRIGHT GILLESPIES UK
“NEO BANKSIDE”_PRELIMINARY SKETCH_COPYRIGHT GILLESPIES UK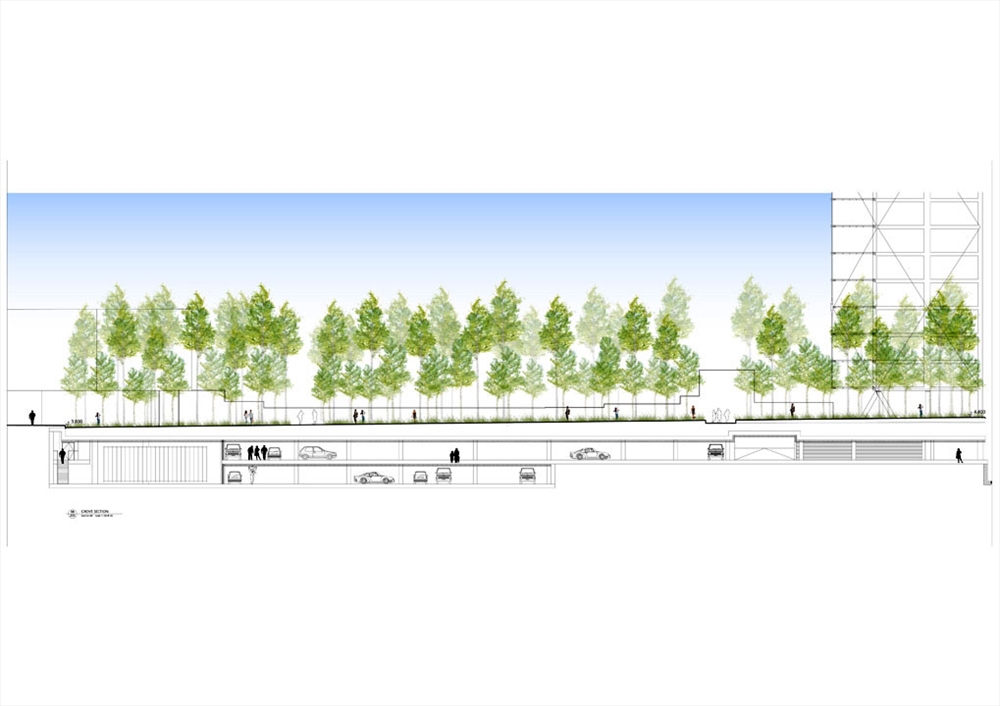 “NEO BANKSIDE”_PRELIMINARY SECTION OF DESIGN PROCESS_COPYRIGHT GILLESPIES UK
“NEO BANKSIDE”_PRELIMINARY SECTION OF DESIGN PROCESS_COPYRIGHT GILLESPIES UK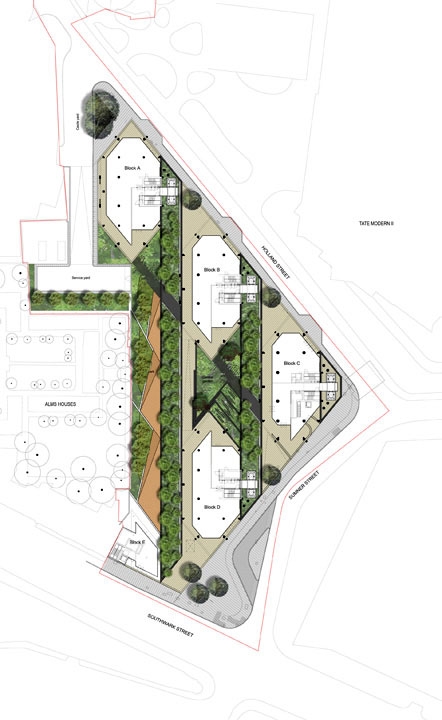 “NEO BANKSIDE”_LANDSCAPE ARCHITECTURE MASTERPLAN BY GILLESPIES_COPYRIGHT GILLESPIES UK
“NEO BANKSIDE”_LANDSCAPE ARCHITECTURE MASTERPLAN BY GILLESPIES_COPYRIGHT GILLESPIES UKNEO Bankside – From concept to construction from Rogers Stirk Harbour + Partners on Vimeo.
Presentation of the Concept and the Design of Neo Bankside
READ ALSO: VIVLIOTHIKI.ORG / ΕLEFTHERIOS AMBATZIS - EMILIA IOANNIDOU

