Text by George Mathioudakis
As the cities grow really fast and the hard materials are taking over the urban gaps, the necessity of having green spaces inside them is getting bigger and bigger. Urban green spaces are not only the pocket neighborhood parks and the large scale open green spaces inside or surround the cities’ centers. One of the last proposals for the city of Manama is been introduced by the Paris-based architectural firm Influx Studio. The Bad Al Bahrain Urban Oasis is trying to explore the value of the cultural and natural landscape inheritance as a design opportunity to address climate issues in public space, while catalyzing the urban potential of the site in the emerging new city urbanity.
Manama is a capital city which is evolving in the global economy and is becoming the financial hub of the Middle East. The new urban oasis will be situated between the old city’s historical city and the new modern breathtaking waterfront skyline. Both the old and new urban scales will be bounded with a dramatic transformation of the whole urban fabric as the new green space will unrevealed. The project focuses on providing a metropolitan platform that not only links the two areas together but also encourages the pedestrians to meet and stay under a sheltering canopy structure.
The urban strategy consists in moving down to the underground level the current circulation pathway in front of Bad Al Bahrain, giving access by the way direct to the underground parking of the “Square”. This underground by-pass will allow relieving congestion in the traffic over the Historic gate, enhancing East-West urban connectivity, with a more fluid express way. This measure allows the redesigning of the existing runabout in order to facilitate pedestrian crossing and minimize the presence of cars within the square, sewing the cut created by the Government Avenue. The access by car under the archways of the Bad Al Bahrain will be still allowed enhancing the position of the building as a gateway to the City.
The project is composed of three (3) layers evolving in a symbiotic and sustainable way. In response to the climate, a monumental urban canopy like a sun umbrella will provide shade, shelter and comfort to the pedestrians’ areas below. The flat surface of the new canopy’s structure is supported by a multiple collection of tree-like pillars that pull away from the roof at various points. The sustainable design of the entire area in the shape of structural architecture ensures that passive cooling devices are integrated in the landscape. Natural lighting and not direct sunlight, is allowed to make sure that no artificial lights will be used during the daytime. The translucent shelter provides shade while allowing indirect daylight only from the north on the deck level. Moreover the canopy allows several possibilities to integrate a solar photovoltaic system, powering the complex, saving energy consumption and reducing CO2 emissions.
Urban oasis could be defined as a new modern urban catalyst. Re-assembling the different program units and the new additional cultural infrastructure into a 24-hour living open public space, the proposal seeks to be introduced as a permanent all-day core structure. Under the canopy’s shelter the whole space is defined and expressed in layers : a softly undulating terrace wraps around seven circular sunken gardens which show case the world’s vegetable biomes. A network of shaded calm zones are offered along the garden patios, allowing for more intimate functions and gatherings. A comfortable footbridge over the king Faisal Highway will link at this level the “Deck” with the BFH, creating a continuous pedestrian pathway from the BAB building to the sea. Multi-facilities including cafes, small retail frontage, information points and restaurants will be all around the place. This deck will reduce the temperature from soft coastal winds, also moderated by the shading structure and by the gardens. The pre-cooling fresh air coming from the gardens will create natural convention to reduce the mechanical cooling equipment needed for the cultural infrastructure.
To reduce water consumption, the gardens will filter a part of the waste water produced by the cultural facilities using purifying natural plants. The deep country-yard biomes will be irrigated with this recycled water to create the humid and dry landscapes and encourage biodiversity.
All the above are actually a proposed future project which hopefully will take the green light to get build.
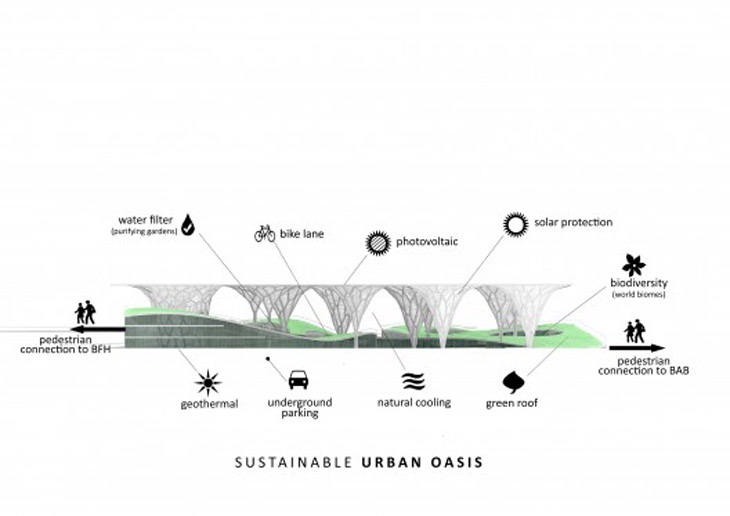 “MANAMA URBAN OASIS”, THE SUSTAINABILITY / ECO DIAGRAM
“MANAMA URBAN OASIS”, THE SUSTAINABILITY / ECO DIAGRAM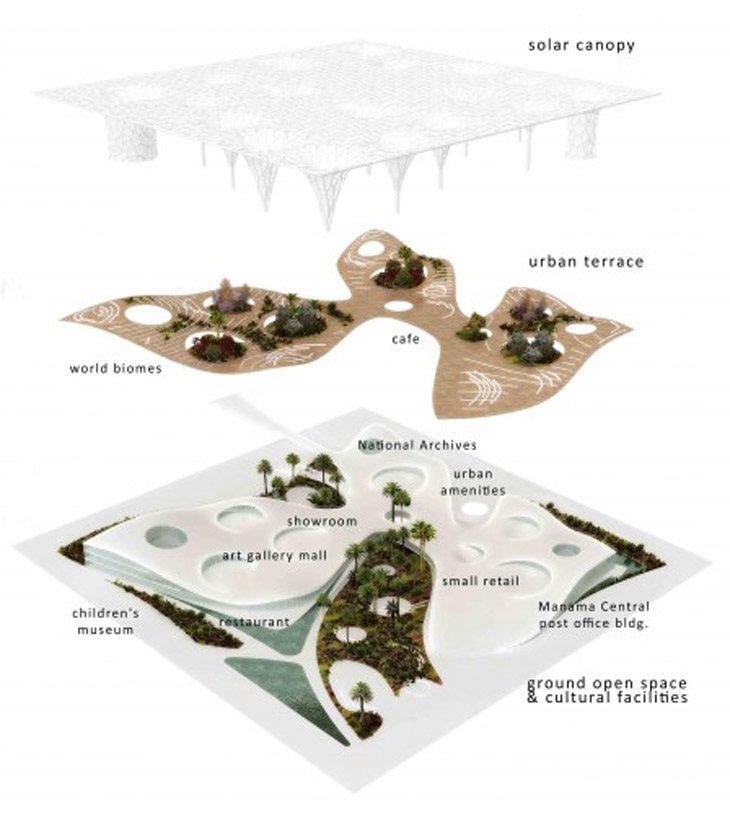 “MANAMA URBAN OASIS”, DIAGRAM STRUCTURE
“MANAMA URBAN OASIS”, DIAGRAM STRUCTURE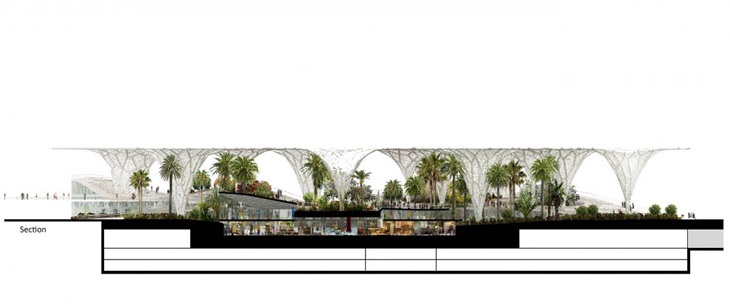 “MANAMA URBAN OASIS”, MAIN CROSS-SECTION
“MANAMA URBAN OASIS”, MAIN CROSS-SECTION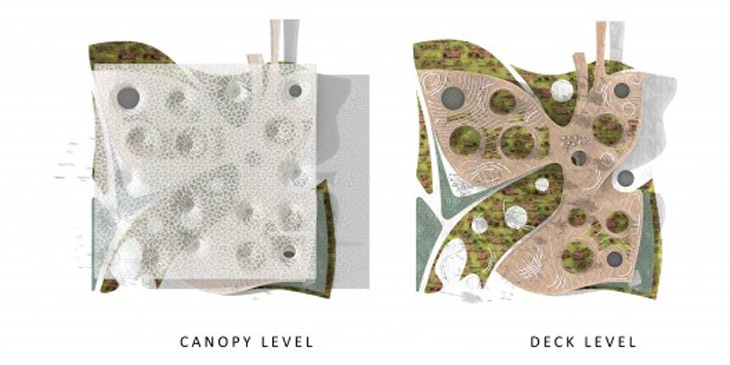 “MANAMA URBAN OASIS”, CANOPY AND DECK PLANS
“MANAMA URBAN OASIS”, CANOPY AND DECK PLANS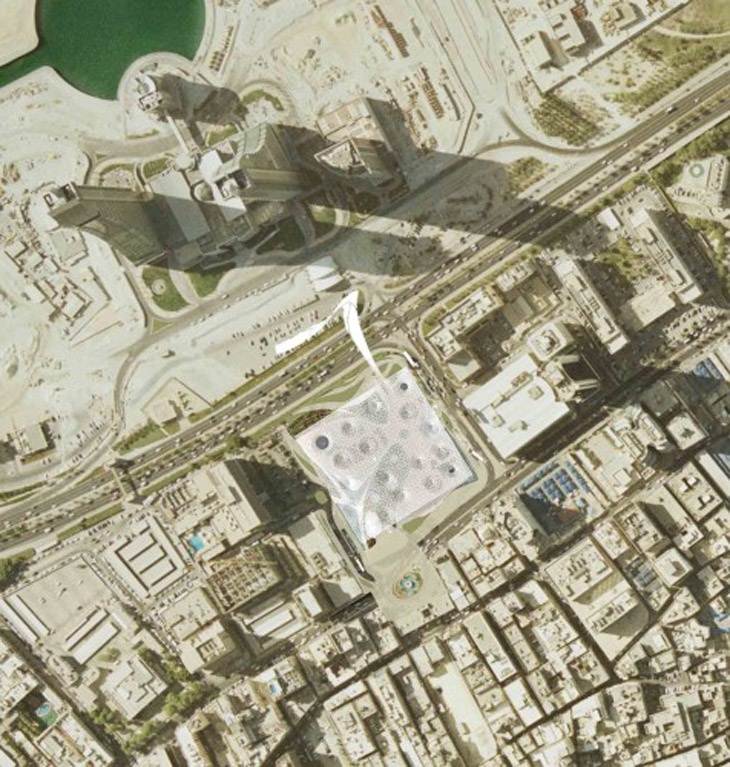 “MANAMA URBAN OASIS”, MASTERPLAN
“MANAMA URBAN OASIS”, MASTERPLAN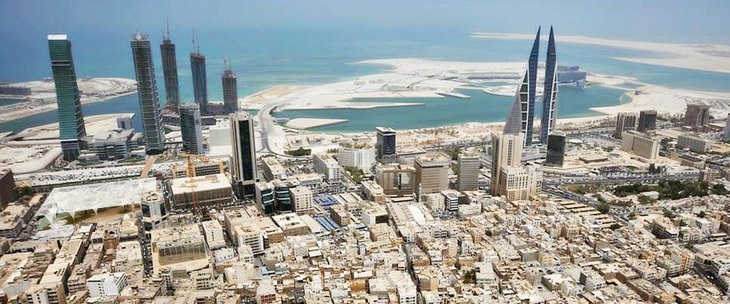 “MANAMA URBAN OASIS”, AERIAL VIEW FROM THE OLD CITY
“MANAMA URBAN OASIS”, AERIAL VIEW FROM THE OLD CITY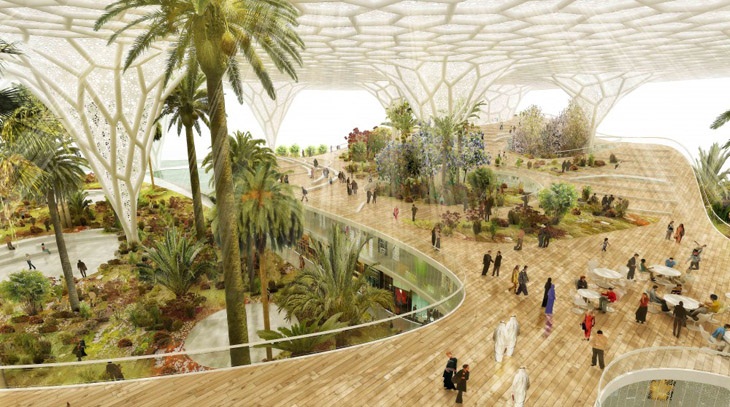 “MANAMA URBAN OASIS”, UNDER THE CANOPY
“MANAMA URBAN OASIS”, UNDER THE CANOPY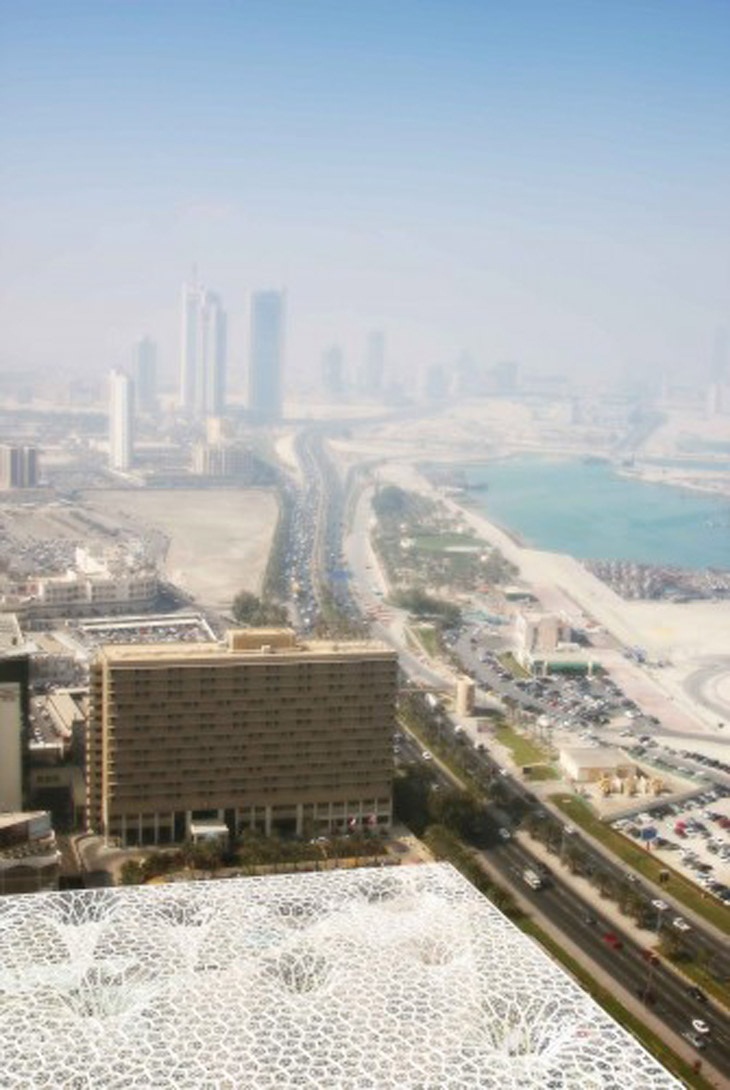 “MANAMA URBAN OASIS”, AERIAL VIEW FROM BAB
“MANAMA URBAN OASIS”, AERIAL VIEW FROM BAB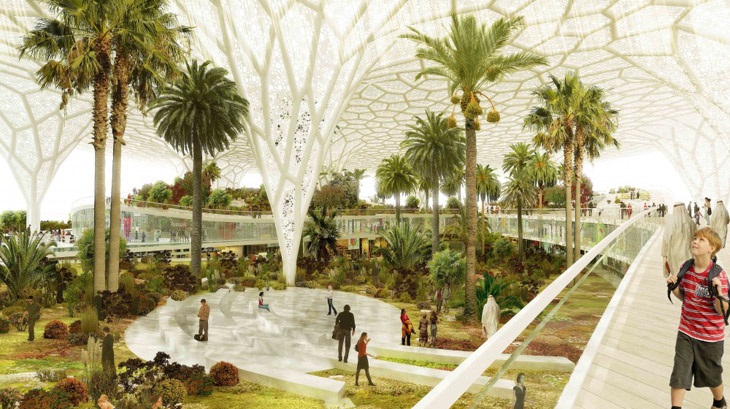 “MANAMA URBAN OASIS”, DECK PROMENADE
“MANAMA URBAN OASIS”, DECK PROMENADE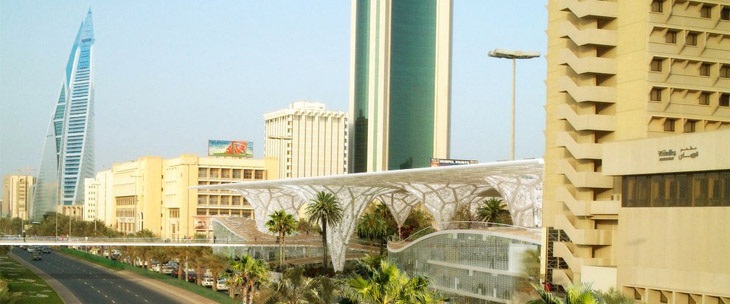 “MANAMA URBAN OASIS”, VIEW FROM THE HIGHWAY
“MANAMA URBAN OASIS”, VIEW FROM THE HIGHWAY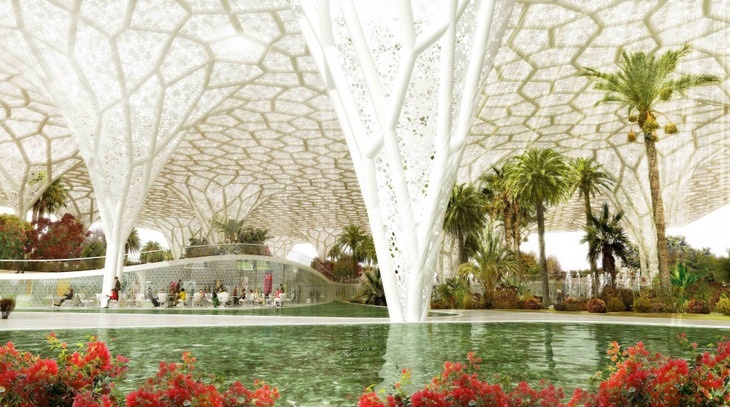 “MANAMA URBAN OASIS”, WATER OASIS
“MANAMA URBAN OASIS”, WATER OASIS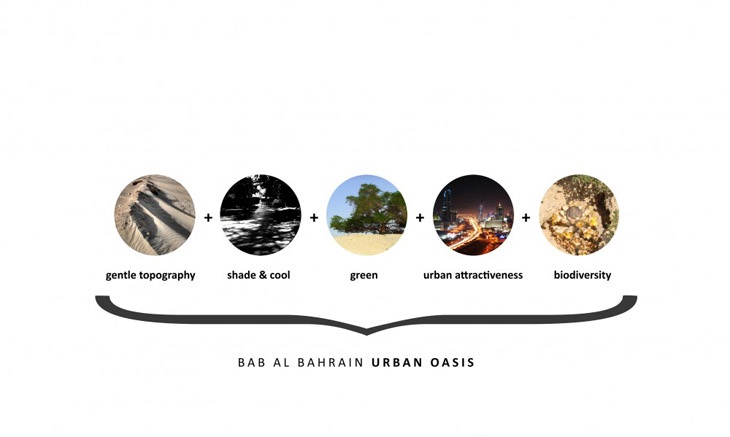 “MANAMA URBAN OASIS”, MAIN CONCEPT DIAGRAM
“MANAMA URBAN OASIS”, MAIN CONCEPT DIAGRAM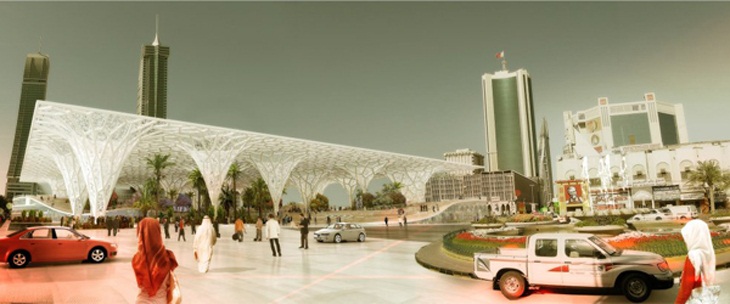 “MANAMA URBAN OASIS”, VIEW FROM THE OUTSIDE
“MANAMA URBAN OASIS”, VIEW FROM THE OUTSIDEREAD ALSO: BOSQUE DE LA ESPERANZA ( FOREST OF HOPE ) / GIANCARLO MAZZANTI / BOGOTA, COLOMBIA

