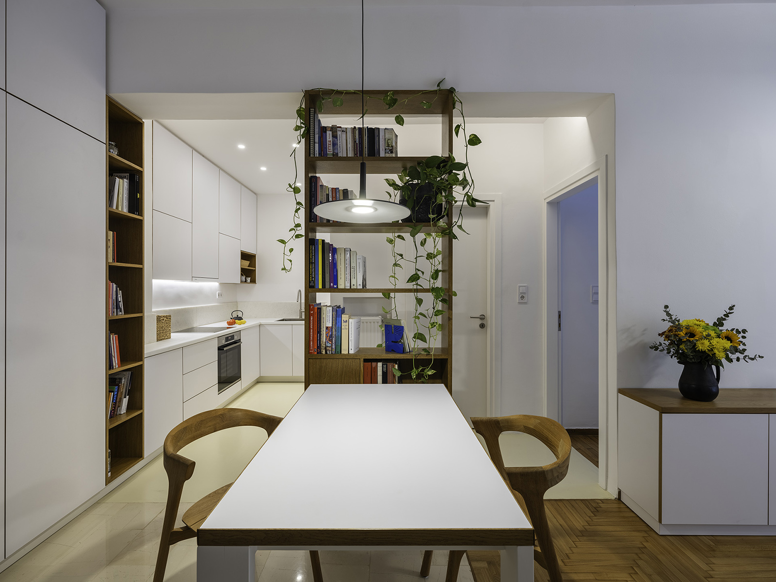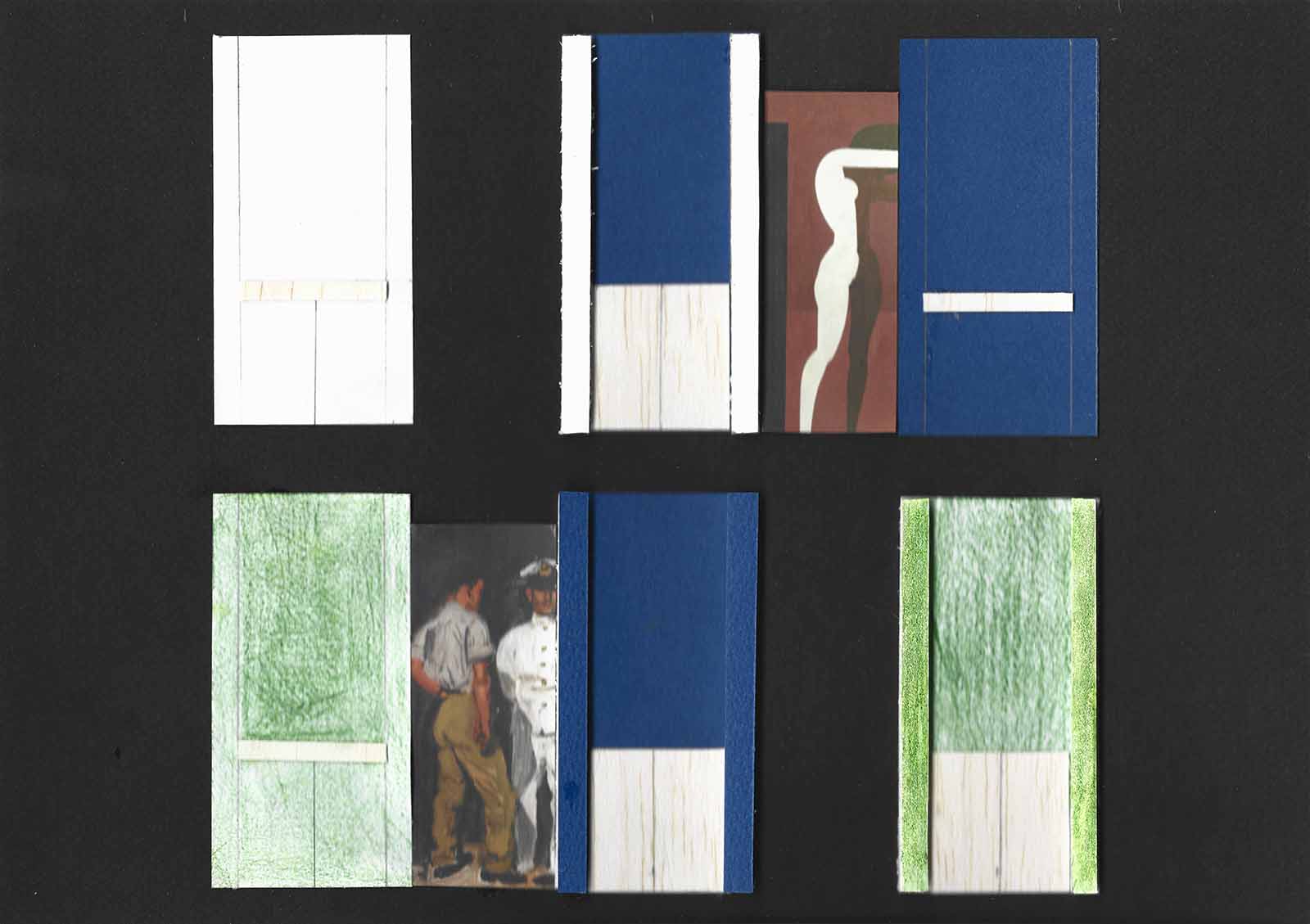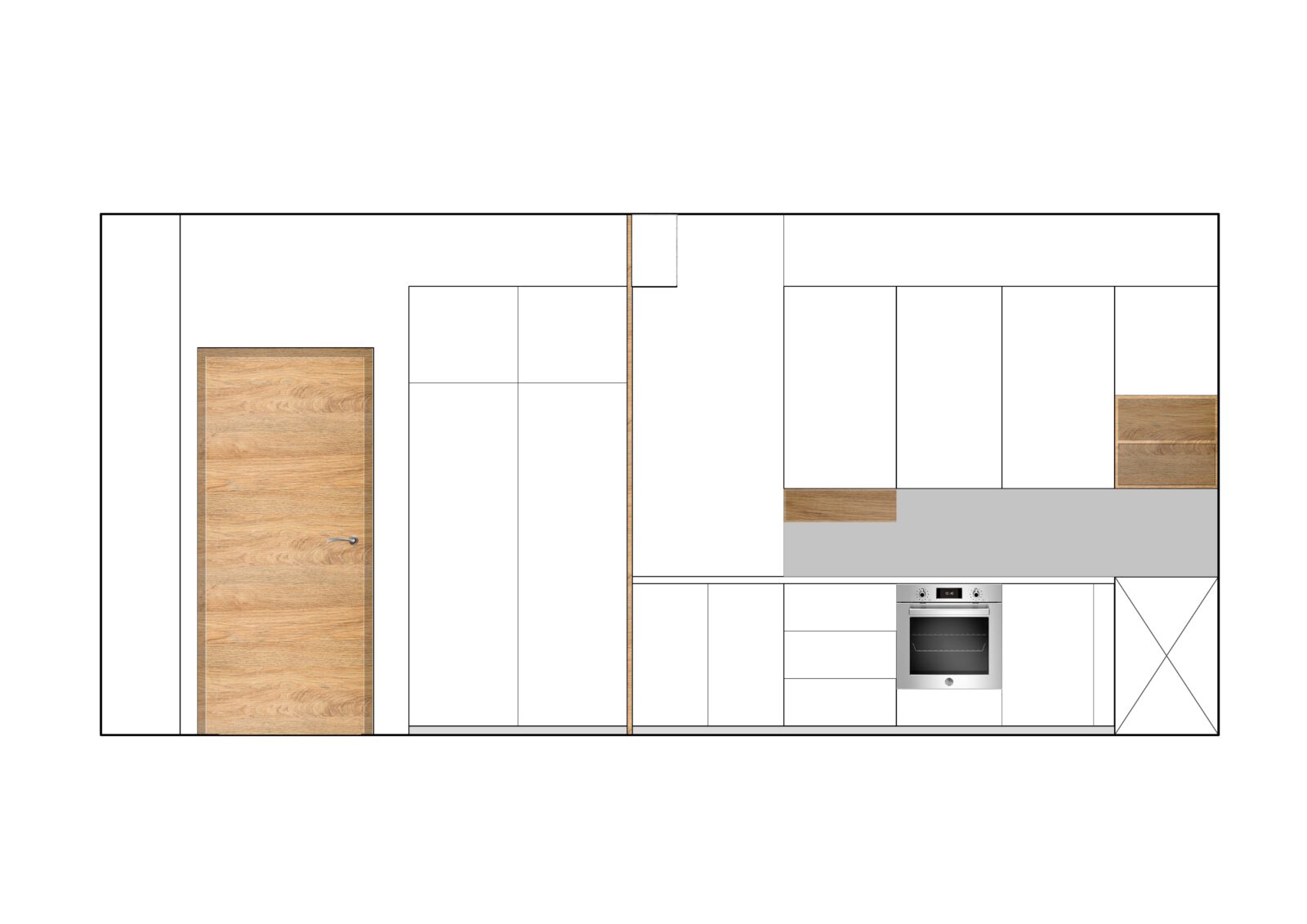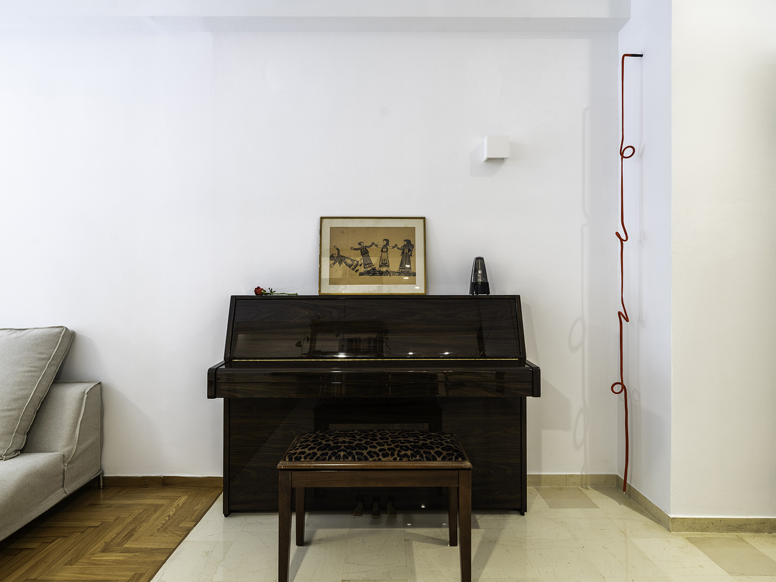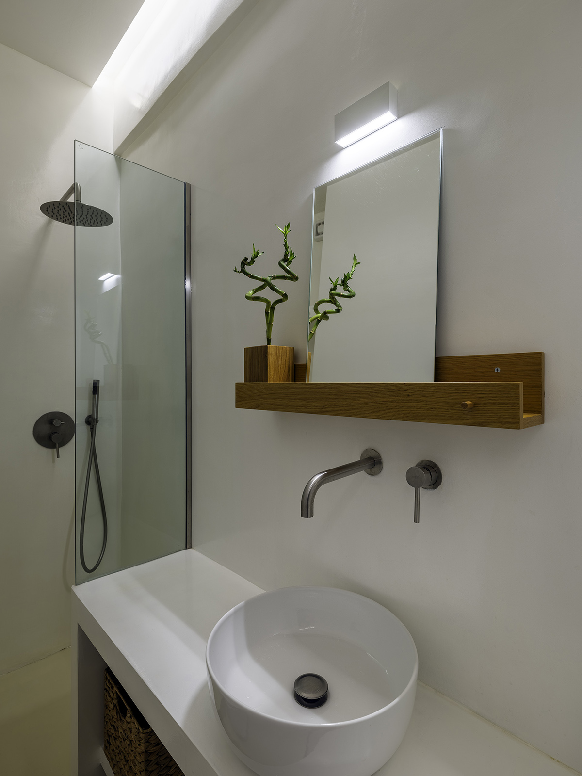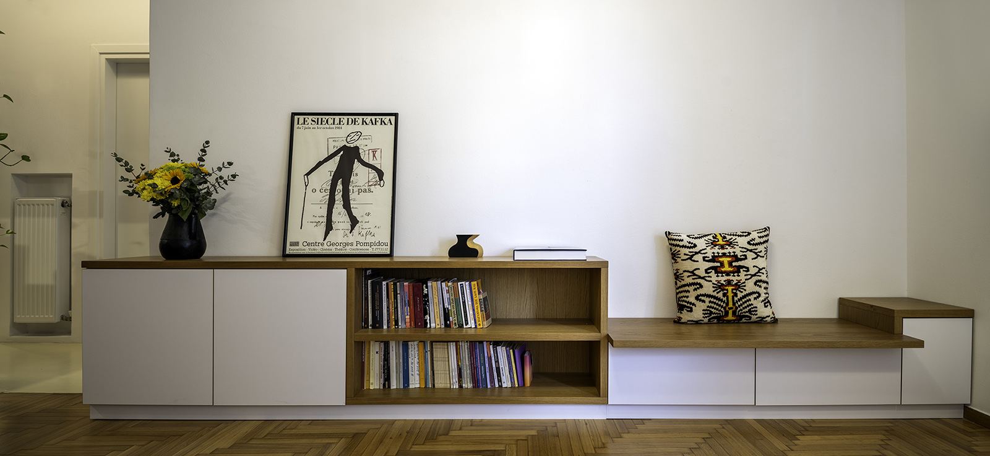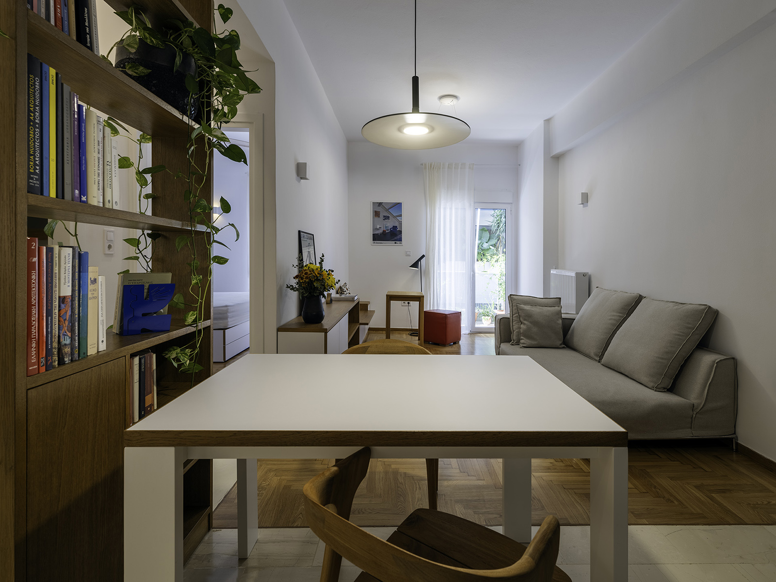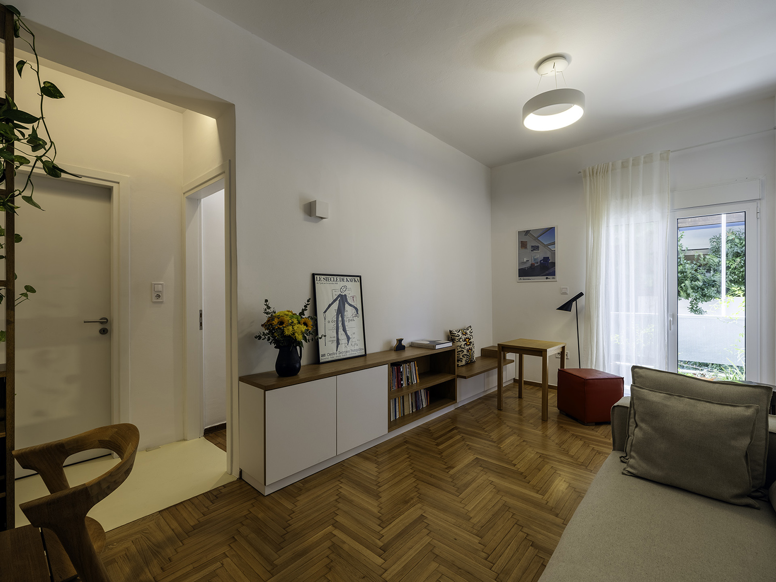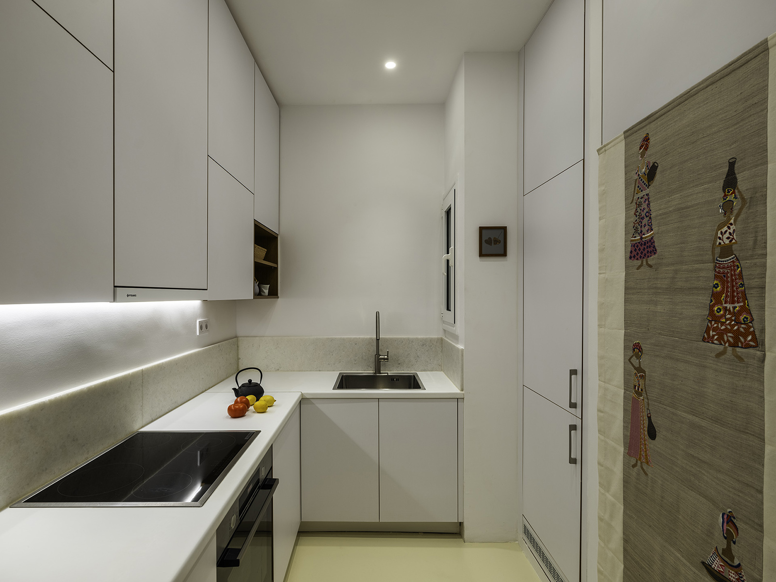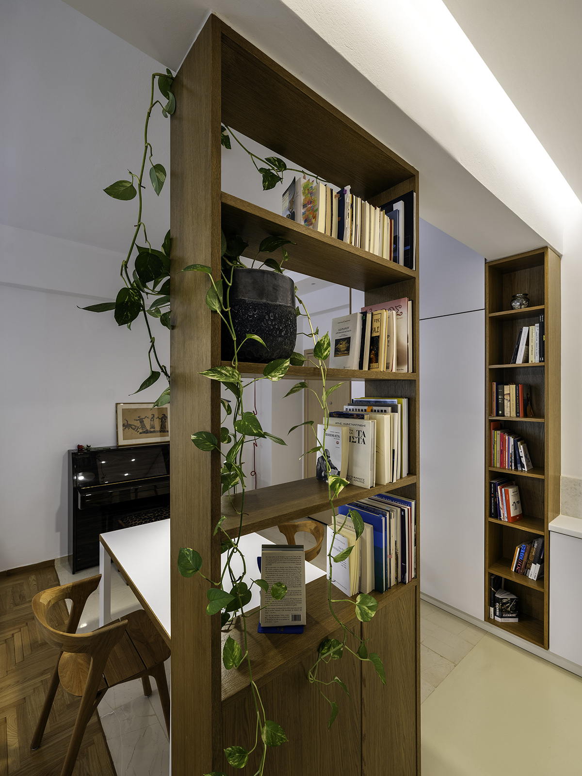Οι Orestis Sakellariou Architects σε αυτό το διαμέρισμα στο λόφο του Λυκαβηττού, σχεδιάζουν το χώρο με μια συνεκτική και ενιαία χειρονομία, βασιζόμενοι στη χορευτική ισορροπία κινήσεων που τον ακολουθεί.
Η σχεδίαση του στηρίχθηκε στην ηρεμία και την ησυχία που προσφέρει ο λόφος. Τα χρώματα, οι υφές και τα υλικά επιλέχθηκαν πάνω σε αυτή την αρμονική σύνθεση. Έτσι, το ξύλο που διέπει τους βασικούς χώρους ευθυγραμμίζεται με το λόφο, ενώ το λευκό χρώμα που πρωταγωνιστεί στο διαμέρισμα, εισάγει όσο το δυνατόν περισσότερο φως σε ένα κατά τα άλλα υποφωτισμένο σημείο.
Η βασική ιδέα της σύνθεσης σχεδιάστηκε πάνω στις ανάγκες που διέπονται από την ελευθερία κινήσεων στο χώρο.
Προέκταση του διαμερίσματος γίνεται η επιθυμία για μια χορευτική ισορροπία κινήσεων.
Ο χώρος γίνεται ενιαίος και συνεκτικός και με αυτό τον τρόπο πιο ζεστός. Η γραμμικότητα των χώρων, των κατασκευών και των αντικειμένων αποτελεί τη βάση πάνω στην οποία το σώμα θα κινηθεί ελεύθερα και χορευτικά. Ετσι, η αισθητική του χώρου αποκτά μια ολιστική διάσταση και ο μικρόκοσμος του διαμερίσματος γίνεται ζωτικός. Ο βασικός κορμός του διαμερίσματος είναι ενιαίος. Η κουζίνα, η τραπεζαρία και το σαλόνι τοποθετούνται συνεκτικά σε ένα σχήμα “Γ”.
Η αλληλεπίδραση των χώρων είναι συνεχόμενη κι υπαγορεύει την ελευθερία του σώματος να κινηθεί άνετα στο χώρο.
Το δωμάτιο και το μπάνιο αποτελούν ένα ιδιωτικό σημείο που αυτονομείται από τον κύριο όγκο, προσφέροντας την ξεκούραση που αναζητεί ένα σώμα σε κίνηση.
Δείτε ένα ακόμη έργο του γραφείου εδώ
Στοιχεία έργου
Τίτλος έργου The Dancer’s Recidence | Apartment reconstruction on Lycabettus Hill
Τυπολογία Ανακατασκευή
Τοποθεσία Λόφος Λυκαβηττού, Αθήνα, Ελλάδα
Έτος κατασκευής 2023-2024
Κατάσταση Ολοκληρωμένο 2024
Χώρος 55τμ
Σχεδιασμός, κατασκευή και επίβλεψη Orestis Sakellariou Architects
Φωτογραφίες Γιώργης Γερόλυμπος
Orestis Sakellariou Architects in this Lycabettus Hill apartment, design the space with a coherent and unified gesture, based on the dance-like balance of movements that follows it.
The apartment is on Lycabettus Hill. Its design was based on the peace and quiet that the hill offers. The colours, textures and materials were selected on this harmonious composition. Thus, the wood that dominates the main spaces is aligned with the hill, while the white color that dominates the apartment, introduces as much light as possible in an otherwise dimly lit spot.
The basic idea of the composition was designed around the needs of freedom of movement in space .
Extension of the apartment becomes the desire for a dancing balance of movements.
The space becomes unified and cohesive and in this way warmer . The linearity of spaces, structures and objects is the basis on which the body will move freely and dance. Thus, the aesthetics of the space acquire a holistic dimension and the microcosm of the apartment becomes vital.
The main body of the apartment is united. The kitchen, dining room and living room are arranged cohesively in a Greek “Γ”-shape. The interaction of spaces is continuous and dictates the freedom of the body to move comfortably in space. The bedroom and bathroom form a private space that is independent of the main volume, offering the rest that a moving body seeks.
Check another project of the office here
Facts & Credits
Project title The Dancer’s Recidence” | Apartment reconstruction on Lycabettus Hill
Typology Reconstruction, Residential
Location Lycabettus, Athens, Greece
Designed-Completed 2023-2024
Status Completed 2024
Space 55τμ
Architectural design, Construction and Supervision Orestis Sakellariou Architects
Photos Yorgis Yerolymbos
READ ALSO: An Artist’s Apartment in Nafpaktos | by Amalgama Architectural Lab
