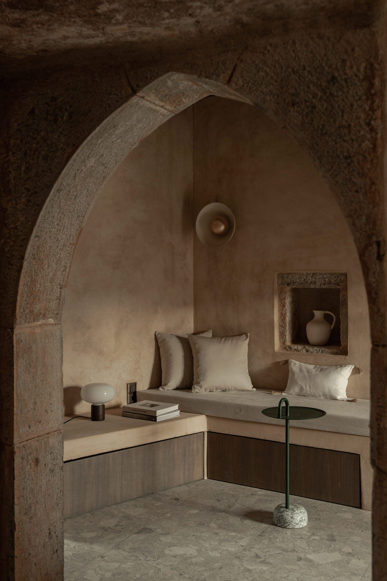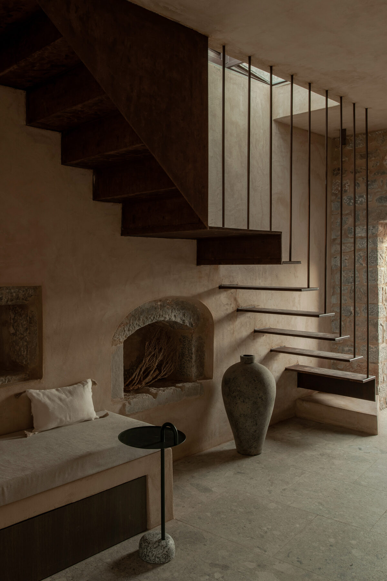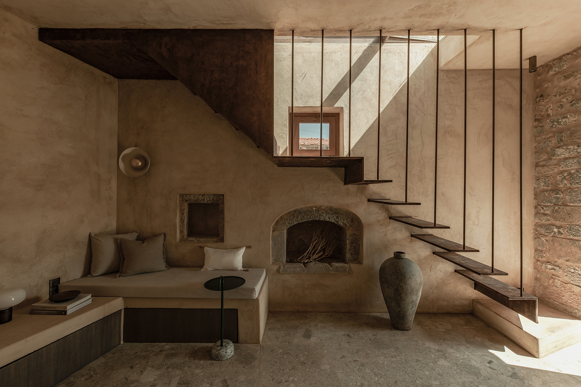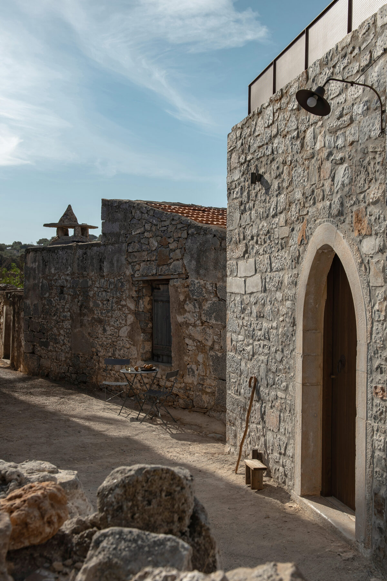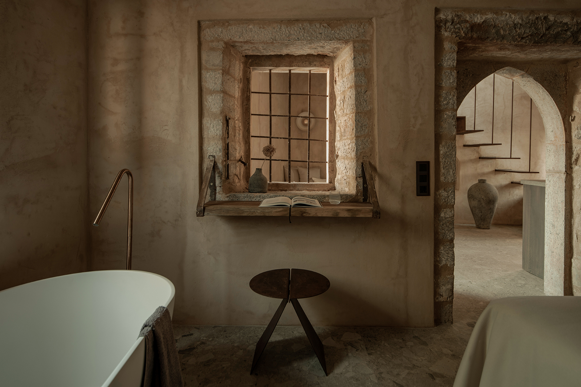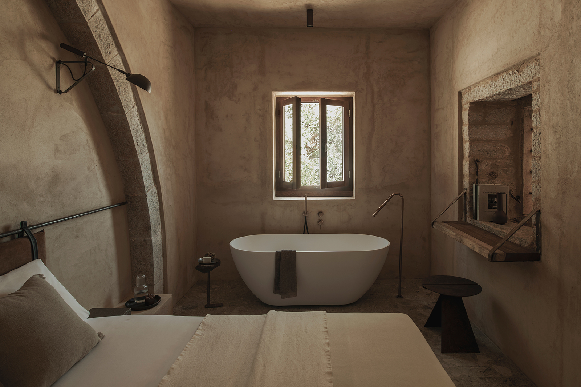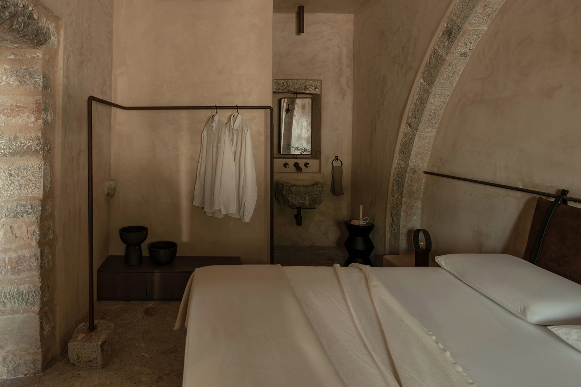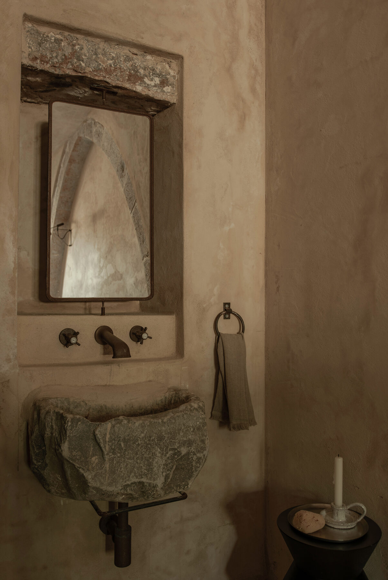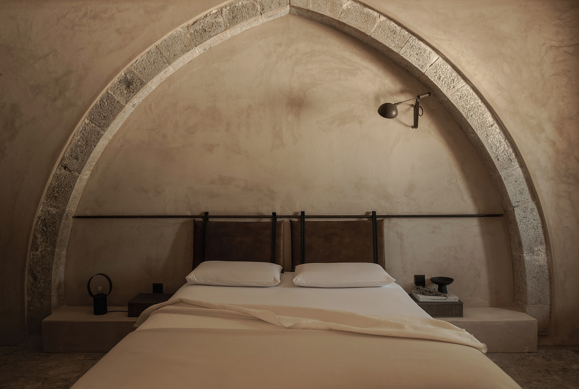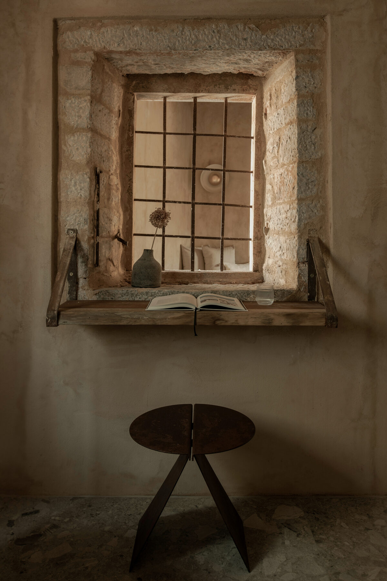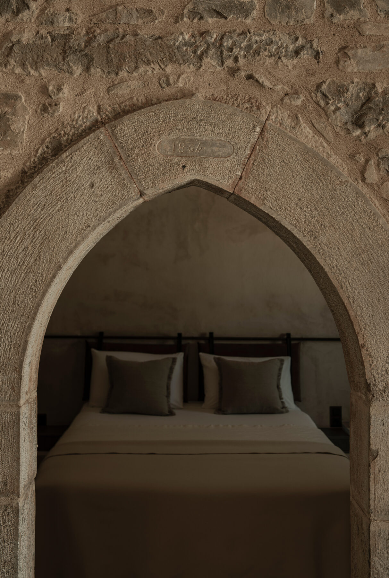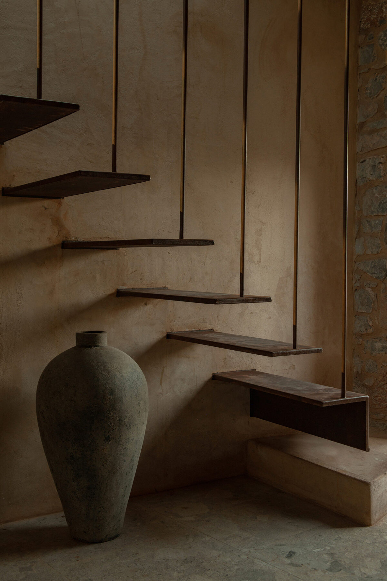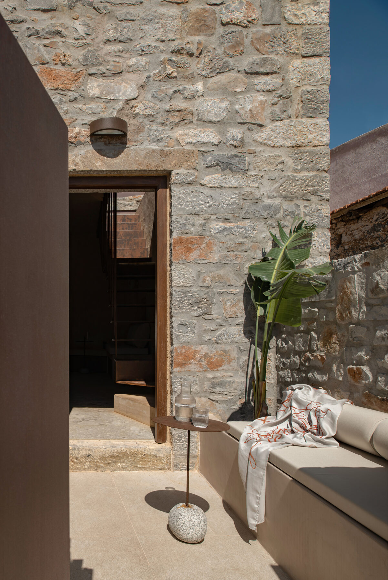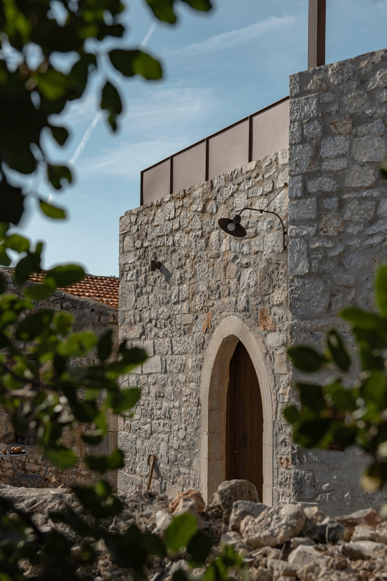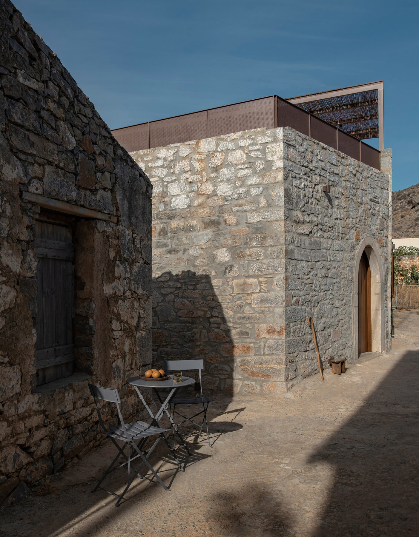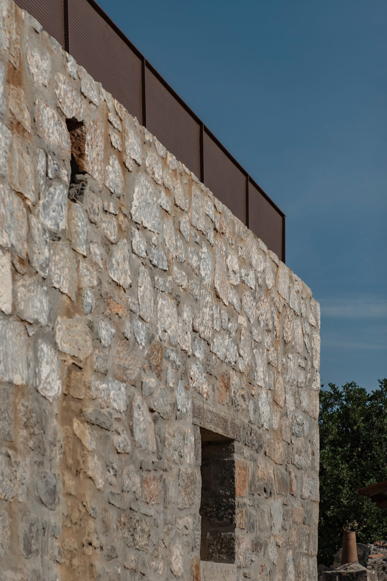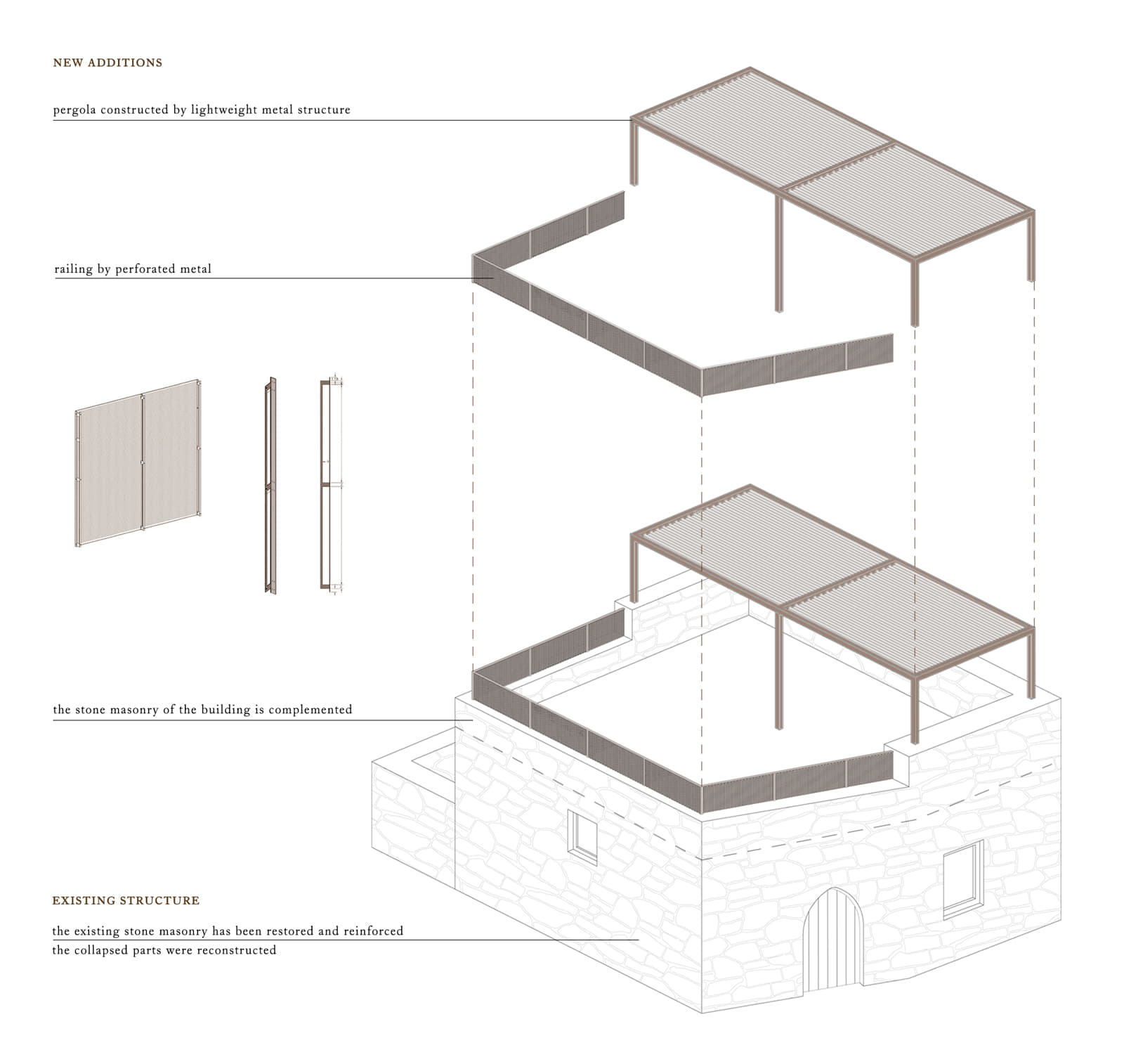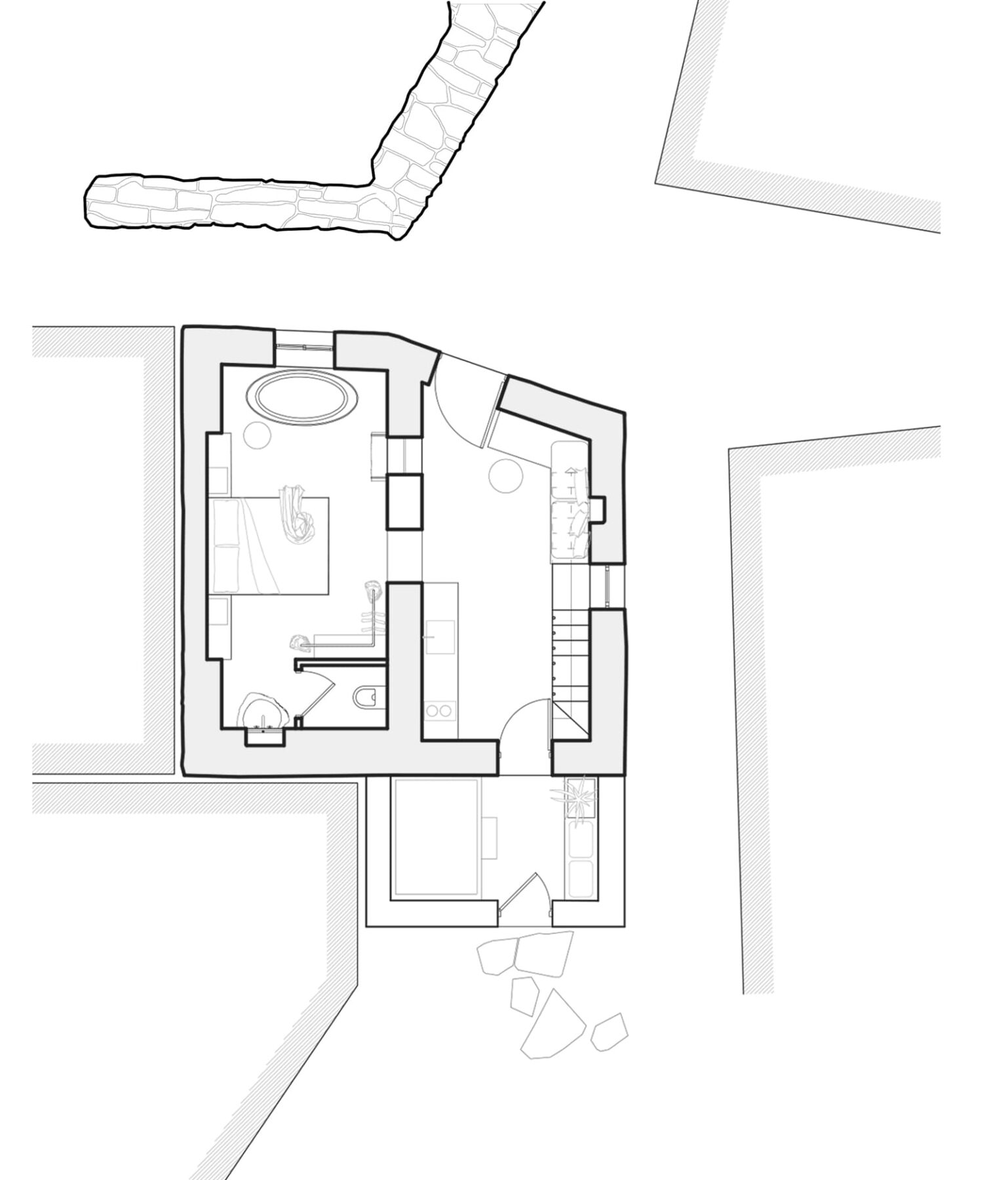A building constructed in 1864 in Elounda, Crete, takes its name from the local “dragoni” stone. With new interventions that emerge as pieces of historical continuity and functional adaptations of the existing building, the Doriza Design team proposes a connection with the past and cultural heritage through architectural reuse and restoration.
The name of the building ‘Drakoni’ was given in honour of the family that built it and is in its possession for more than six generations and is directly connected with the structure of the house that is entirely built from the local hard stone ‘Drakoni’.
Preserving the old and reviving it, an abandoned stone-built structure from 1864 is restored, enriched with new elements and transformed into a modern vacation house.
The Drakoni est.1864 binds modernism with local tradition, redefining hospitality by offering an experience of life within the traditional village of Pines in Elounda, Crete.
This unique blend of tradition and modernity not only preserves the cultural identity of the region but also creates a one-of-a-kind experience: a unique and authentic retreat for those seeking a connection with the past.
The design strategy is based on the idea of restoring and reusing the building into a holiday house, giving continuity to the history of the building through its functional adaptation and adjustment to the contemporary domestic needs and requirements.
In the external envelope, the least possible construction interventions were made, mainly focusing on the restoration and reinforcement of the stone masonry and the reconstruction of the parts that had collapsed.
The main intervention implemented on the outer shell of the building aims at introducing light and fresh air in the core of the house and creating exterior sitting areas on the terrace.
The new additions to the body of the building are discreetly marked and constructed using lightweight metal structures which can allow a clear distinction of the new object from the existing structures and, at the same time, the reversibility of the operation.
In the interior space, the Venetian arch dominates, being preserved entirely intact with the wear and patina of time imprinted on it and stands in a central position, around which the two-room residence is developed and organized.
The Venetian arch is located in the center of the residence and separates the areas of living and kitchen from the more private areas of the bedroom and bathroom. The interior walls, where it was deemed necessary, are covered with hydraulic plaster, to ensure the air permeability of the building.
Following the same strategy on the outer structure, the signs of modernity arise punctually and naturally due to the inevitable functional readjustment.
However, the project does not pursue to omit but rather to highlight these gestures as part of the historical continuity of the building.
The suspended metal staircase leading to the terrace consists the maximum exponent of this intention, both for the sculptural and material quality and the interesting contrast of the delicate metal structure with the density of the adjacent stone walls.
Although the new interventions are emphasized by the contrast, an intentional deterioration (oxidized metal) and conscious imperfection (interior wall plaster) are chosen in their construction materials bringing the whole into balance.
Facts & Credits
Title Drakoni House
Typology Architecture, Renovation, Residence
Location Elounda, Crete, Greece
Status Completed, 2024
Architecture & Interior Design Doriza Design
Team Nefeli Matsouki Doriza, Spyros Matsoukis Dorizas
Photography George Sfakianakis
Styling Anestis Michalis
Text by the authors
Ένα κτίσμα κατασκευασμένο το 1864 στην Ελούντα Κρήτης, παίρνει το όνομά του από την τοπική πέτρα “δρακόνι”. Με νέες επεμβάσεις που αναδεικνύονται ως κομμάτια της ιστορικής συνέχειας και λειτουργικές προσαρμογές του υφιστάμενου κτίσματος, η ομάδα των Doriza Design, προτείνει μια σύνδεση με το παρελθόν και την πολιτισμική κληρονομιά μέσω της αρχιτεκτονικής επανάχρησης και αποκατάστασης.
Το όνομα του κτιρίου ‘Drakoni’ δόθηκε προς τιμήν της οικογένειας που το έχτισε και βρίσκεται στην ιδιοκτησία της για περισσότερες από 6 γενιές ενώ ταυτόχρονα συνδέεται άμεσα με τη δομή του κτιρίου που είναι εξ ολοκλήρου κατασκευασμένο από την τοπική σκληρή πέτρα «δρακόνι».
Διατηρώντας το παλιό και αναβιώνοντάς το, εγκαταλελειμμένο λιθόκτιστο κτίσμα του 1864, αποκαθίσταται, εμπλουτίζεται με νέα στοιχεία και μετατρέπεται σε μία σύγχρονη κατοικία διακοπών.
Το Drakoni est.1864 συγκεράζει το μοντερνισμό με την τοπική παράδοση, σε μια πρόταση που επανακαθορίζει τη φιλοξενία, προσφέροντας μια εμπειρία της ζωής εντός του παραδοσιακού οικισμού των Πινών της Ελούντας Κρήτης.
Αυτή η προσέγγιση όχι μόνο διατηρεί την πολιτιστική ταυτότητα της περιοχής αλλά εξασφαλίζει στην κατοικία το δικό της ξεχωριστό χαρακτήρα και ατμόσφαιρα: ένα μοναδικό και αυθεντικό καταφύγιο για όσους αναζητούν μια σύνδεση με το παρελθόν.
Η στρατηγική του σχεδιασμού βασίζεται στην ιδέα της αποκατάστασης και μετατροπής του κτίσματος σε εξοχική κατοικία, δίνοντας συνέχεια στην ιστορία του κτίσματος μέσω της λειτουργικής αναπροσαρμογής του στις σύγχρονες οικιακές ανάγκες και απαιτήσεις.
Στο εξωτερικό περίβλημα έγιναν οι λιγότερες δυνατές κατασκευαστικές παρεμβάσεις, οι οποίες επικεντρώθηκαν κατά κύριο λόγο στην αποκατάσταση και ενίσχυση της λιθοδομής και στην ανακατασκευή τμημάτων που είχαν καταρρεύσει.
Η κύρια επέμβαση που πραγματοποιήθηκε στο εξωτερικό κέλυφος του κτηρίου αποσκοπεί στην εισαγωγή φωτός και αέρα στο εσωτερικό και στη δημιουργία υπαίθριου χώρου καθιστικού στο δώμα της κατοικίας.
Οι νέες προσθήκες στο σώμα του κτίσματος σηματοδοτούνται διακριτικά και υλοποιούνται με ελαφριές κατασκευές οξειδωμένου μετάλλου που επιτρέπουν τη σαφή διάκριση του νέου από το παλιό και, ταυτόχρονα, την αναστρεψιμότητα της επέμβασης.
Στο εσωτερικό της κατοικίας δεσπόζει η ενετική καμάρα, η οποία διατηρήθηκε εξ’ ολοκλήρου αυτούσια με τη φθορά και την πατίνα του χρόνου αποτυπωμένη πάνω της.
Η ενετική καμάρα βρίσκεται στο κέντρο της κατοικίας και χωρίζει τους χώρους του καθιστικού και της κουζίνας από τους πιο ιδιωτικούς χώρους του υπνοδωματίου και του μπάνιου.
Οι τοιχοποιίες, στις οποίες κρίθηκε απαραίτητο, επιχρίζονται με υδραυλικά κονιάματα, ώστε να εξασφαλιστεί η διαπνοή του κτηρίου. Ακολουθώντας την ίδια λογική με το εξωτερικό περίβλημα, στο εσωτερικό σημάδια νεωτερικότητας κάνουν την εμφάνιση τους διάστικτα και φυσικά λόγω της αναπόφευκτης λειτουργικής αναπροσαρμογής.
Ωστόσο, οι επεμβάσεις αυτές δεν αποκρύπτονται, αλλά απεναντίας τονίζονται και αναδεικνύονται ως κομμάτι της ιστορικής συνέχειας του κτίσματος.
Η αναρτημένη μεταλλική σκάλα που οδηγεί στην ταράτσα αποτελεί τον κατεξοχήν εκφραστή της πρόθεσης αυτής, τόσο για το γλυπτικό χαρακτήρα και το υλικό της, όσο για την ενδιαφέρουσα αντίθεση της ελαφριάς κατασκευής της με τη στιβαρότητα των παρακείμενων πέτρινων τοίχων.
Παρ’ ότι οι νέες επεμβάσεις τονίζονται δια της αντιθέσεως, στα υλικά κατασκευής τους επιλέγεται μια επιτηδευμένη φθορά (οξειδωμένο μέταλλο) και συνειδητή ατέλεια (επιχρίσματα εσωτερικών τοίχων) τα οποία φέρνουν το σύνολο σε μια ισορροπία.
Drawings
Axonometric
Plan
Στοιχεία έργου
Τίτλος Drakoni House
Τυπολογία Αρχιτεκτονική, Αποκατάσταση, Κατοικία
Τοποθεσία Ελούντα, Κρήτη, Ελλάδα
Κατάσταση Ολοκληρωμένη, 2024
Αρχιτεκτονική & Σχεδιασμός Εσωτερικού χώρου Doriza Design
Ομάδα Μελέτης Νεφέλη Ματσούκη Ντόριζα, Σπύρος Ματσούκης Ντόριζας
Φωτογραφία Γιώργος Σφακιανάκης
Styling Ανέστης Μιχάλης
Κείμενο από τους δημιουργούς
READ ALSO: Bagatelle Athens in Vouliagmeni | by Tsolka Architects
