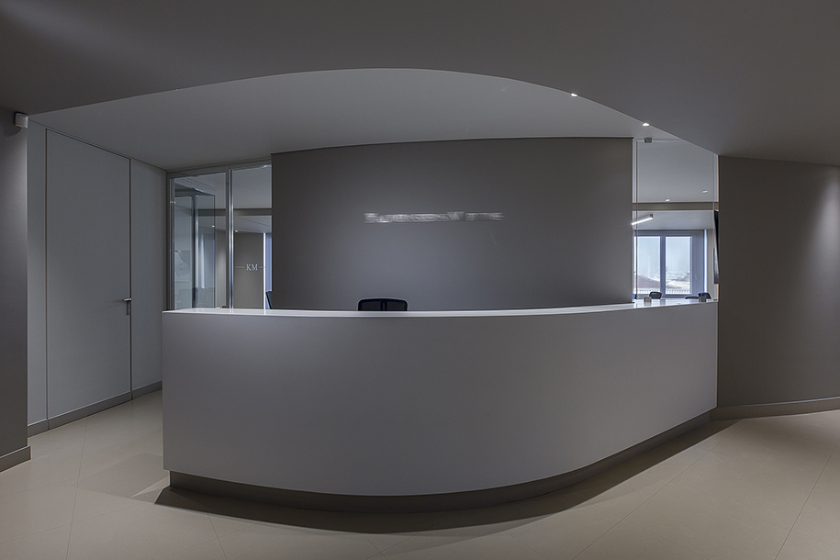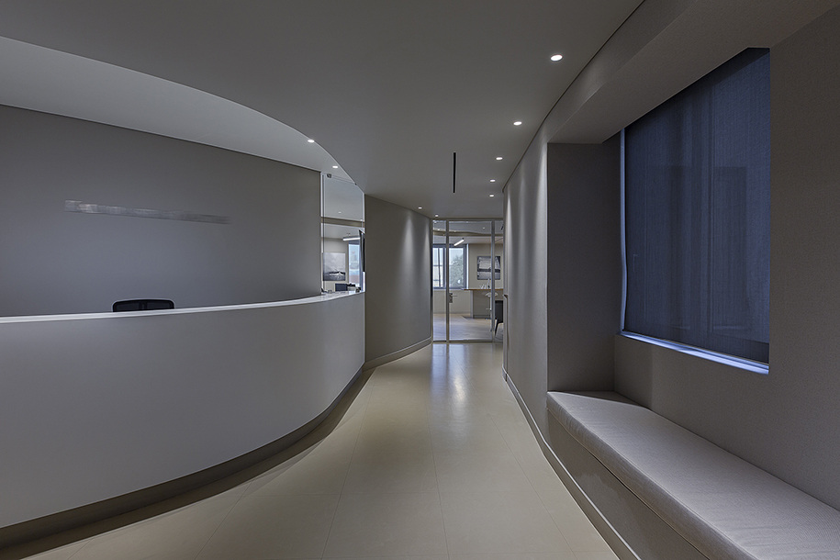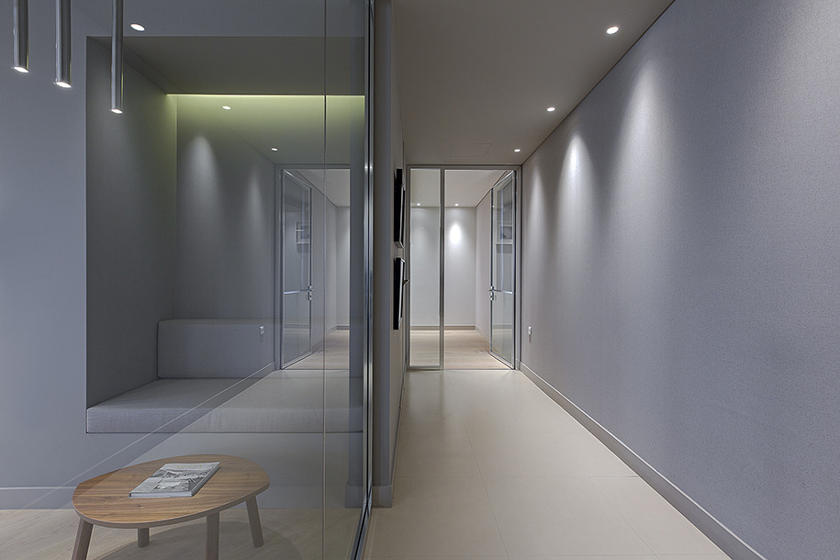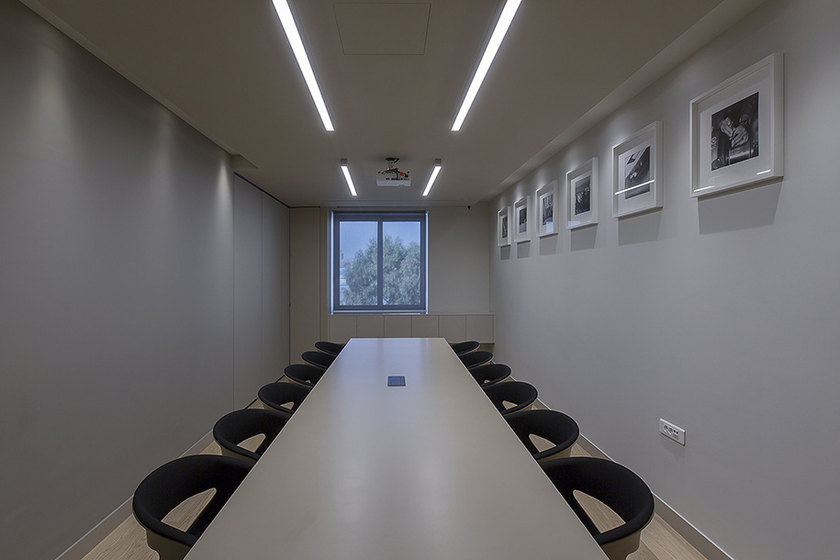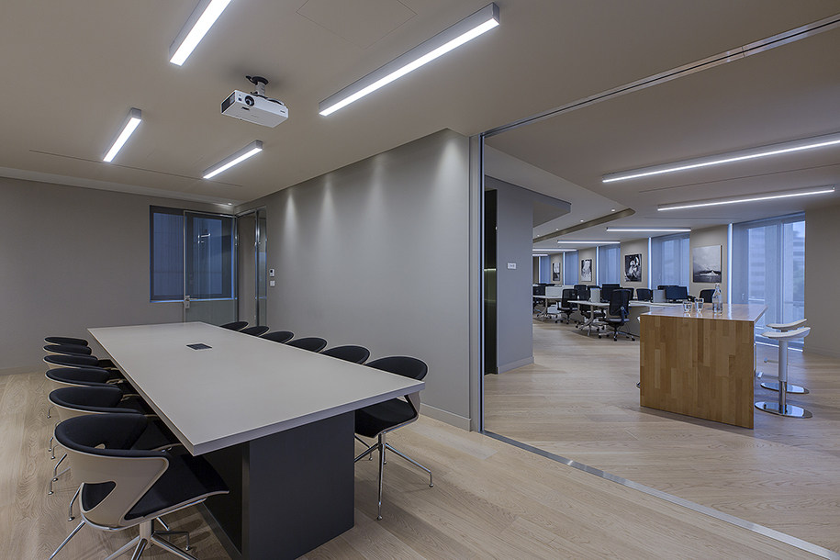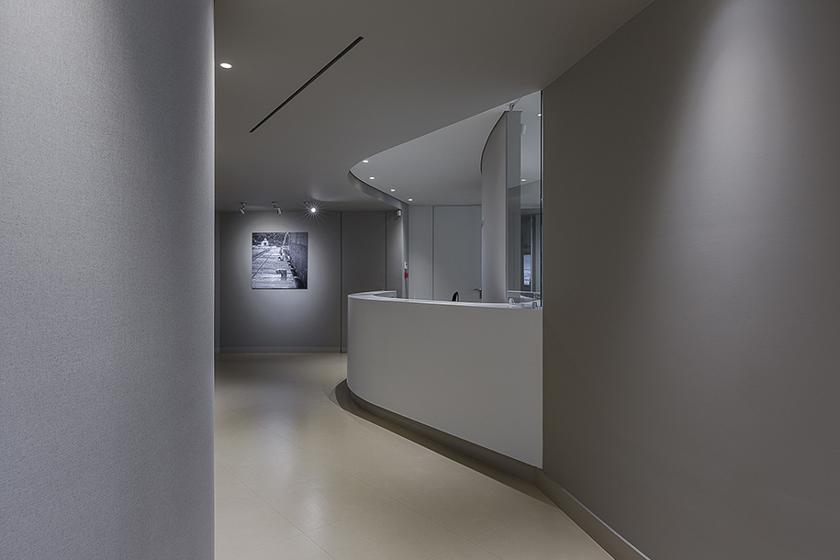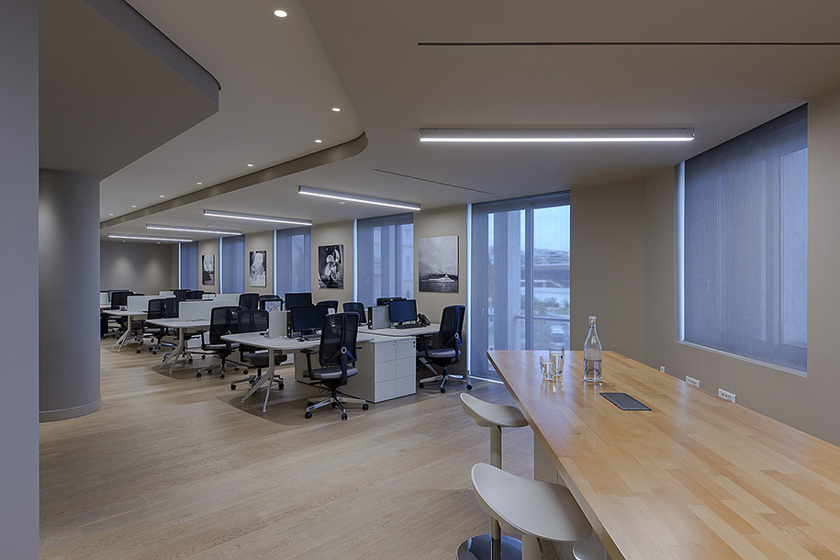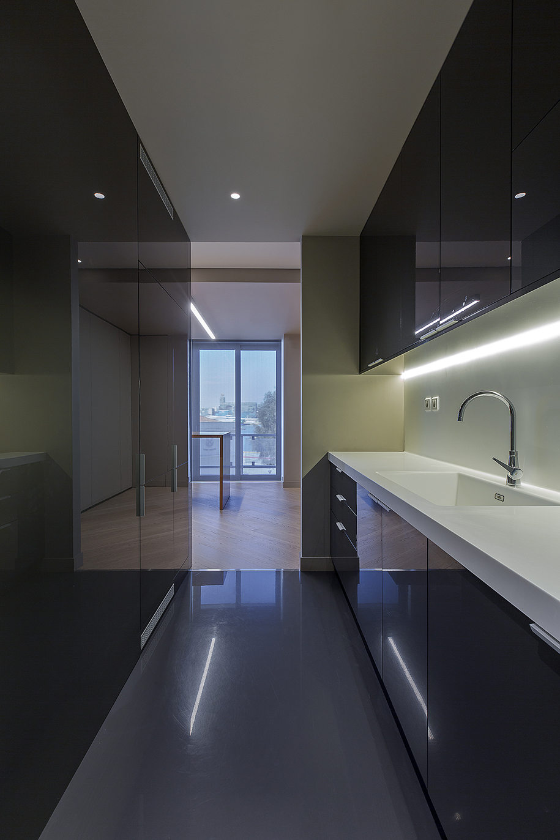Το έργο αφορά την ανακατασκευή χώρου γραφείων στο παραλιακό μέτωπο του Πειραιά. Αναιρώντας την πρότερη διαμερισματοποίηση του χώρου δημιουργούμε μία νέα χωρική εμπειρία για τον χρήστη, φορτισμένη με δυναμικά στοιχεία εξερεύνησης και ανακάλυψης. – κείμενο από τους αρχιτέκτονες
Η κίνηση ανάμεσα στους κοινόχρηστους και ιδιωτικούς χώρους εργασίας, επανερμηνεύεται υπό σύγχρονους όρους προσπελασιμότητας και διαμπερότητας. Αυτή η κίνηση συνοψίζεται σε μία χειρονομία ενοποίησης και διήθησης, η οποία εγγράφεται στα γεωμετρικά ανάλογα της χοάνης και της καμπύλης. Η συνθήκη της στάσης – παρατήρησης πραγματώνεται μέσω της χοάνης που σε υποδέχεται, παρέχοντας μία γενική αντίληψη του χώρου· αντίστοιχα, η καμπύλη που οδηγεί στα επιμέρους σημεία υπαινίσσεται τη συνθήκη κίνησης- εξερεύνησης.
Η αίσθηση της διήθησης επιτυγχάνεται μέσω του επιμερισμού των οπτικών ερεθισμάτων. Με την είσοδο του χρήστη στο χώρο της υποδοχής, η ολική αίσθηση του χώρου αναπτύσσεται σταδιακά μέσω του καμπύλου ορίου που λειτουργεί ως φίλτρο. Το καμπυλόγραμμο όριο μέσω της εναλλαγής ποιοτήτων πλήρους και διαφάνειας, φωτός και σκιάς, παρέχει την ροϊκή χωρική συνθήκη κατά την οποία ο χρήστης ανακαλύπτει το χώρο. Αυτό το όριο μέσω του παράλληλου μετατοπισμού του, επιδρά παραγωγικά στις γεωμετρίες των επιμέρους στοιχείων του χώρου.
Η δυναμική της συνεχούς εξερεύνησης, εντοπίζεται και στις χαράξεις των υλικών που διατρέχουν όλο το χώρο. Το υλικό αποτύπωμα της στάσης και της κίνησης δίνεται μέσω της υλικής και χρωματικής διαφοροποίησης ανάμεσα σε χώρους κύριας χρήσης και σε βοηθητικούς. Αντίστοιχα, χρωματική διαφοροποίηση δημιουργείται και στην οροφή, μεταβάλλοντας το μοτίβο χαράξεων και προσδίδοντας παλμό και ζωντάνια στον εργασιακό χώρο.
Στοιχεία ενοποίησης και διαχωρισμού, μεταβάλλουν το χώρο, προσαρμόζοντας τη λειτουργία του κλειστού και ανοιχτού meeting room, ανάλογα με τις ανάγκες του χρήστη. Με αυτόν τον τρόπο, ενισχύεται ακόμη περισσότερο, η αντιμετώπιση του εργασιακού χώρου με όρους εξατομίκευσης στην σύγχρονη εποχή της μεταβλητότητας.
Στοιχεία έργου
Ομάδα Μελέτης ΤΣΟΛΑΚΗΣ ΓΙΩΡΓΟΣ
ΛΕΠΙΔΑ ΣΟΦΙΑ
ΛΑΓΚΑΡΗ ΕΛΕΝΗ
ΠΑΠΑΠΑΥΛΟΥ ΓΙΑΝΝΑ
Φωτισμός L4A
Έπιπλα ASSET
Έπιπλα γραφείου ASSET
Γυάλινες κατασκευές TECHNIKAL ΝΙΚΟΛΗΣ
Χωρίσματα γραφείων ASSET
Corian VESTO GROUP Ε.Π.Ε.
Πλακίδια δαπέδου ΔΑΠΕΛΙΞΗ
Ξύλινα δάπεδα DIPO
text provided by the architects – The reconstruction project regards an office space located on the coastal front of Piraeus. The main principle of the reconstruction is to disassociate the space from the compartmentalisation hitherto associated with it, by creating a new spatial experience for the user, charged with dynamic elements of exploration and discovery.
The motion between the public and private workplaces is reinterpreted under modern conditions of accessibility and openness. This motion is summarised in a merging and filtering gesture, which is embedded in the geometric analogs of the “funnel” and the “curve”. The stasis-observation condition is realised via the welcoming funnel, providing a wide perception of the space; respectively, the curve leading to the individual parts of the office space implies the motion-exploration condition.
The sense of filtration is achieved through the segmentation of visual stimuli. Upon the user entering the reception, the overall sense of space is gradually developed through the curved limit that acts as a filter. The curvilinear boundary alternates between opacity and transparency, light and shadow, providing the flowing spatial condition in which the user discovers the space. Through its parallel displacement, this limit furthermore productively influences the geometries of the individual elements of the space.
The dynamics of continuous exploration are also reflected in the alteration of the materials running through the space as a whole. The physical footprint of the stasis and motion is inscribed in the differentiation of material and color between main and auxiliary spaces. Accordingly, chromatic variation is also featured on the roof; the changing pattern, in turn, propagates rhythm and liveliness throughout the workplace.
Unification and separation elements alter the space, providing for adjustments to the closed and open meeting room, depending on the user’s needs. This further supports the capacity to envisage the workplace in terms of personalisation, in the contemporary era of volatility.
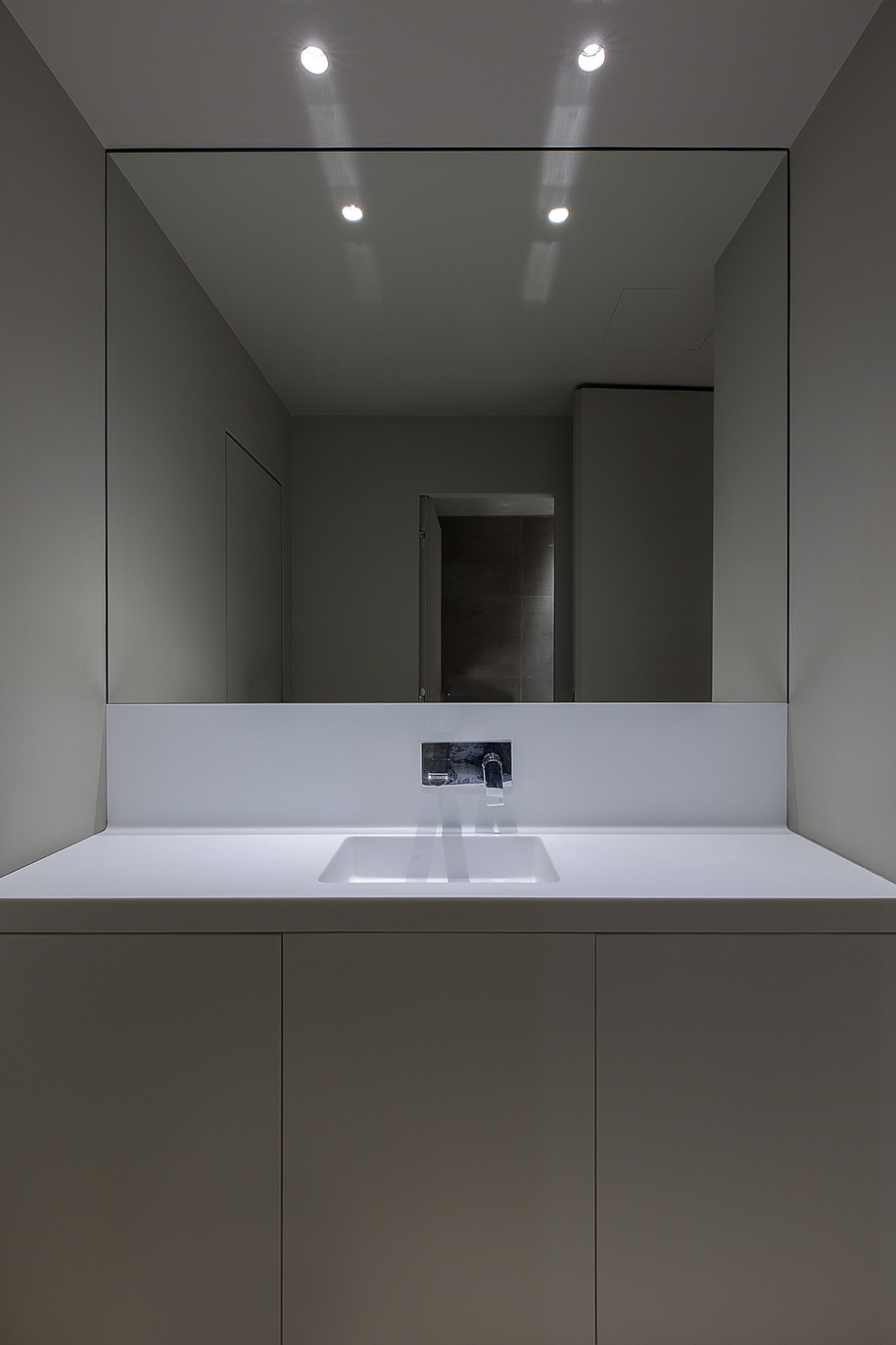
Facts & Credits
Architects Tsolakis George, Lepida Sofia, Lagkari Eleni, Papapavlou Gianna
Lighting Design L4A
Furniture ASSET
Office Furnitute ASSET
Glass Constructions TECHNIKAL ΝΙΚΟΛΗΣ
Office Partitions ASSET
Corian VESTO GROUP Ε.Π.Ε.
Floor tiles ΔΑΠΕΛΙΞΗ
Wooden Floor DIPO
Ένα ακόμη ενδιαφέρον έργο των Tsolakis Architects,εδώ!
Another interesting project by Tsolakis Architects, here!
READ ALSO: Apartment Renovation in Kolonaki | Anastasia G. Filippeou
