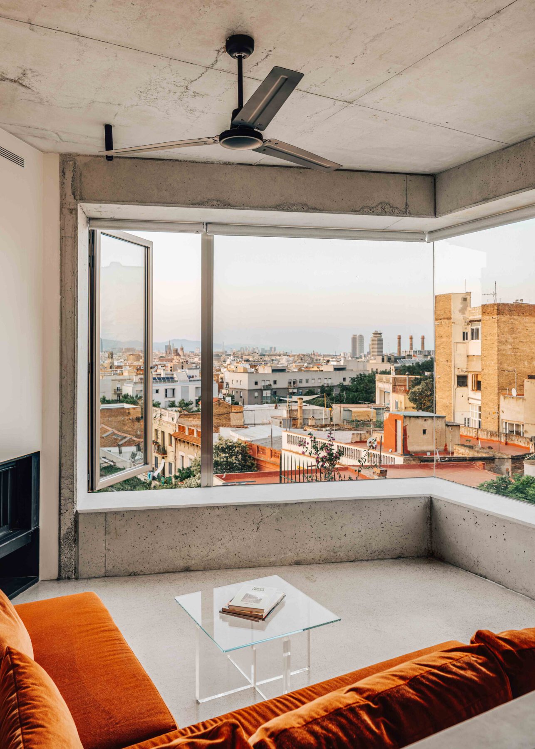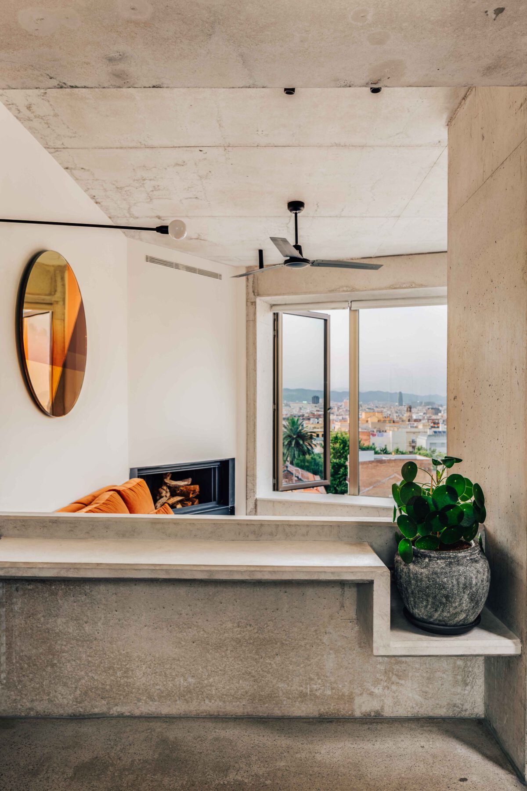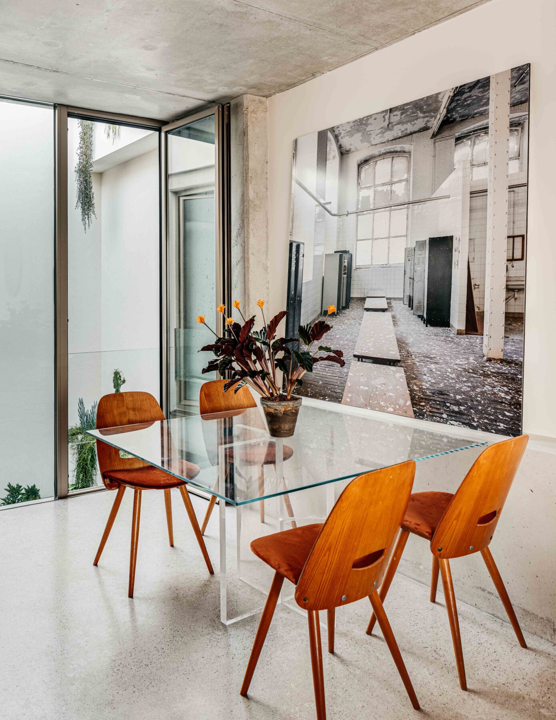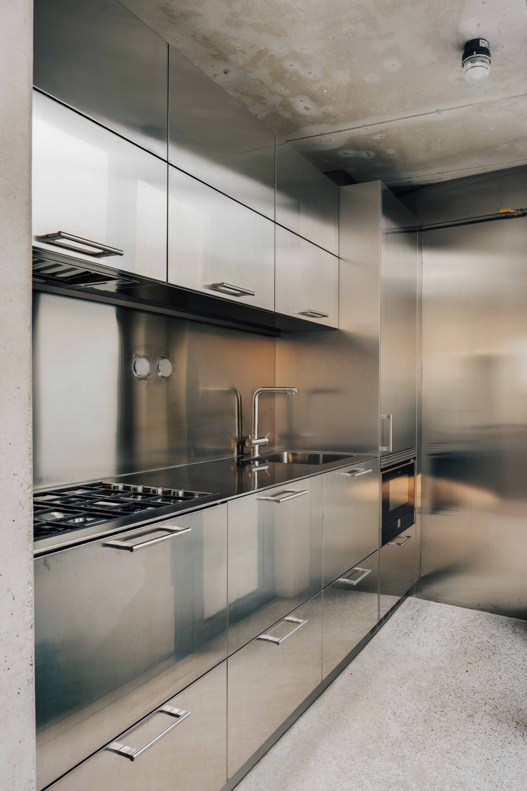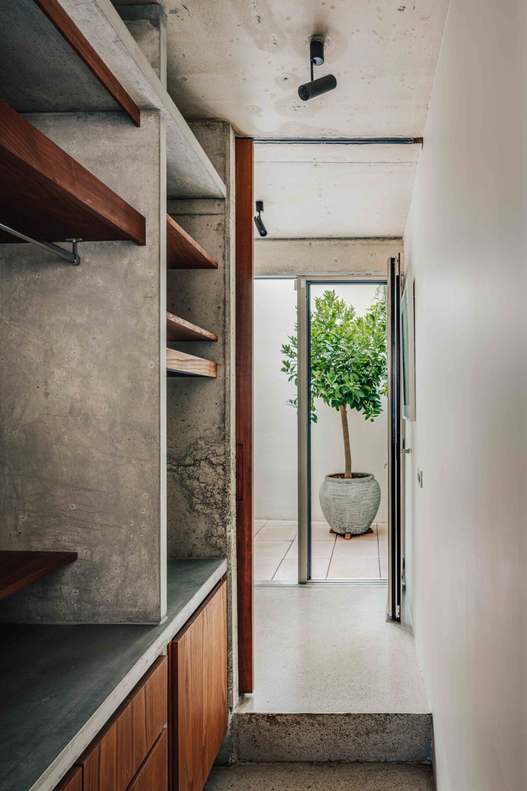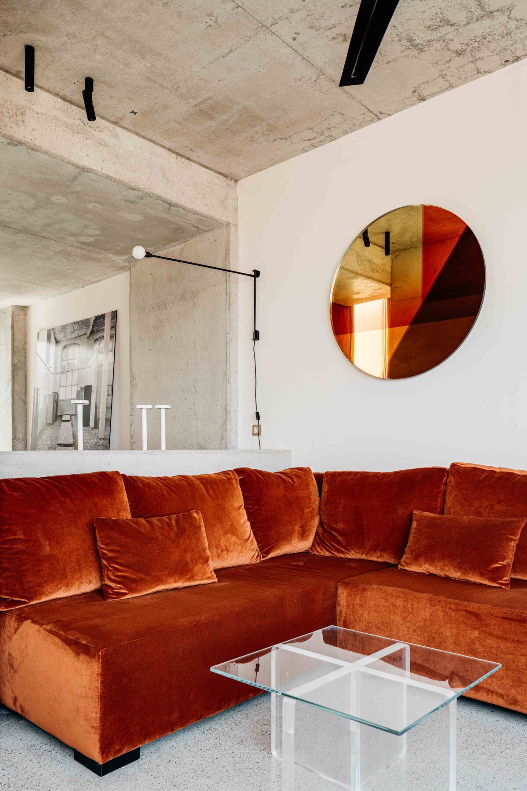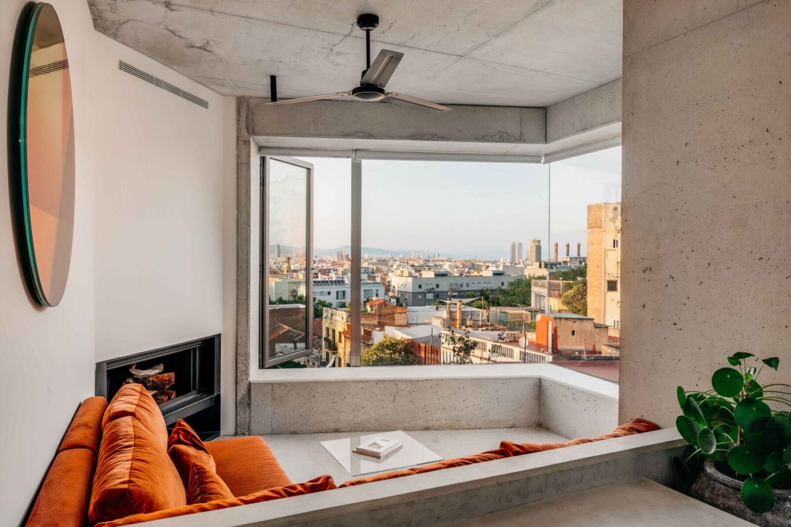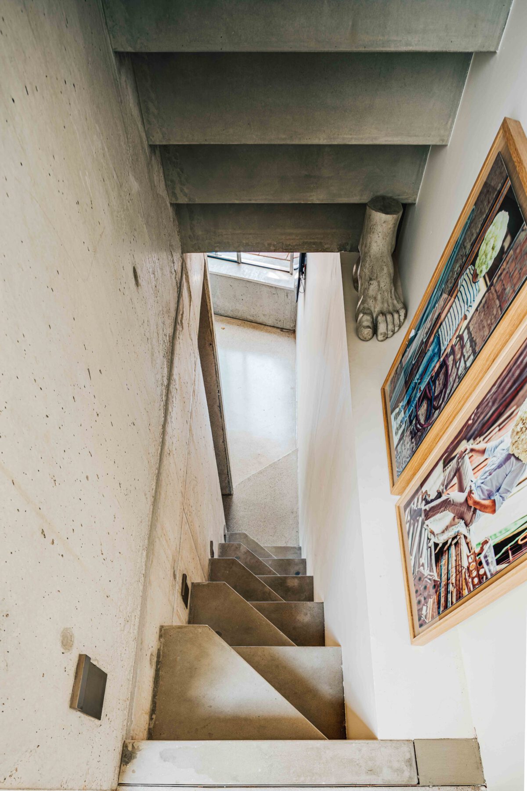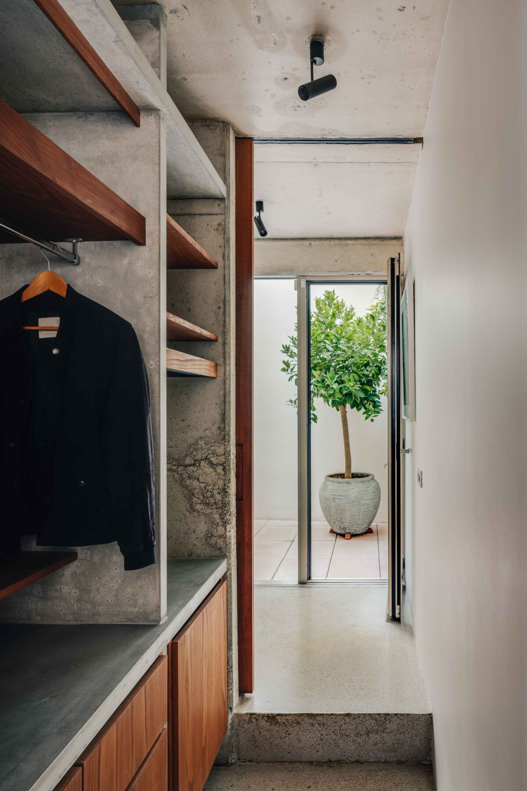Barbara Appolloni Arquitecta transformed an old garage in Barcelona into a single person or couple apartment with panoramic views of the city and natural environment aiming for the inhabitants to become active spectators of life through an architecture that removes boundaries while inviting them to experiment with their own limits.
-text by the architect
The SHOEBOX contains a house with all the comforts for a single person or a couple in the space of an old garage, where you live with a panoramic view of the city of Barcelona and the natural environment. In a narrow lot of 3.60 m x10 m of the Montjuic mountain, the original construction, which could not be replaced by a completely new one, has been reinforced with more than 200 tons of concrete poured on site, shaping a structure that solves the challenges that presents the project.
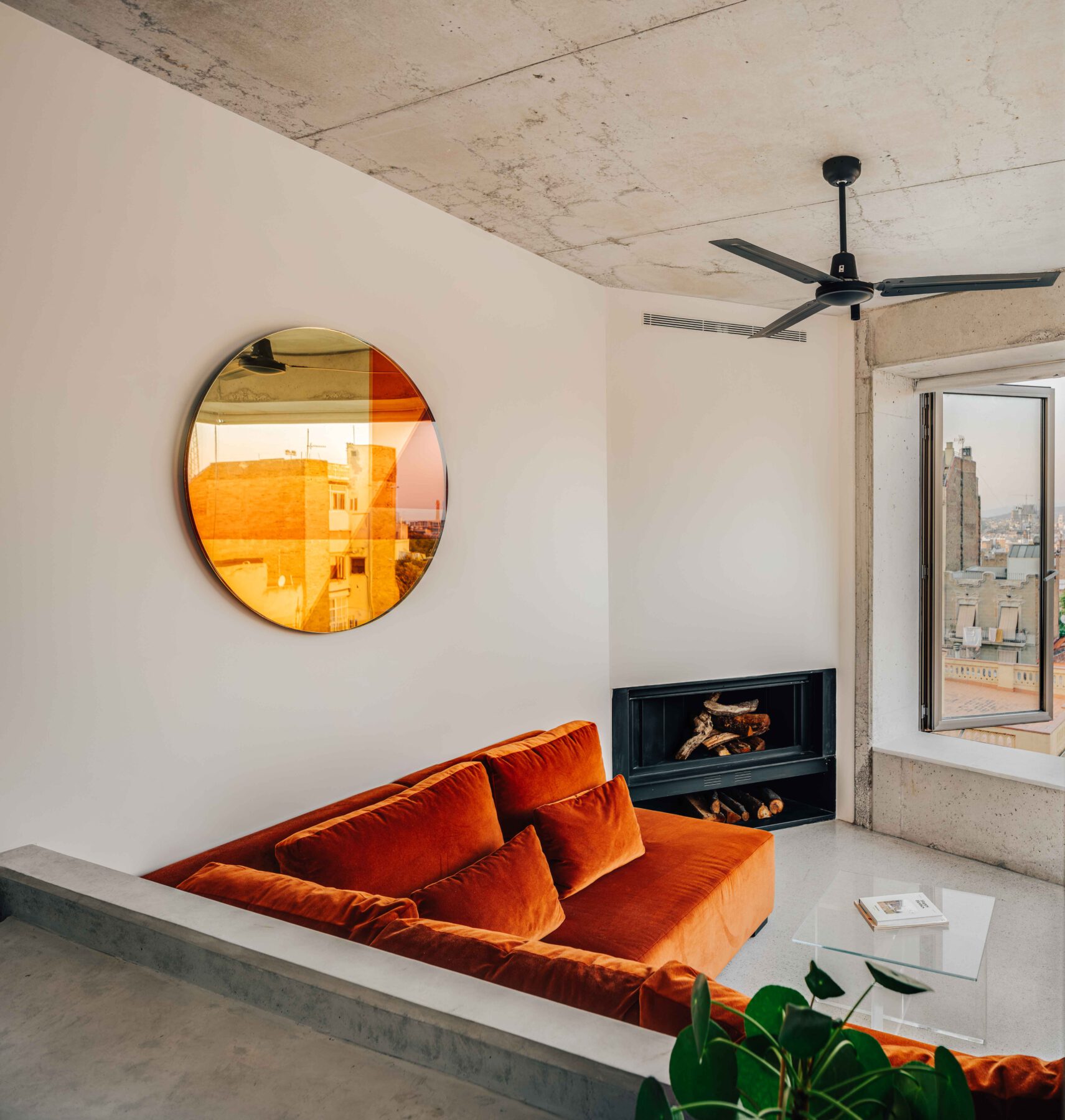
Conceived from the inside outwards, it suggests the idea of a housing-viewpoint that opens to embrace nature and sight.
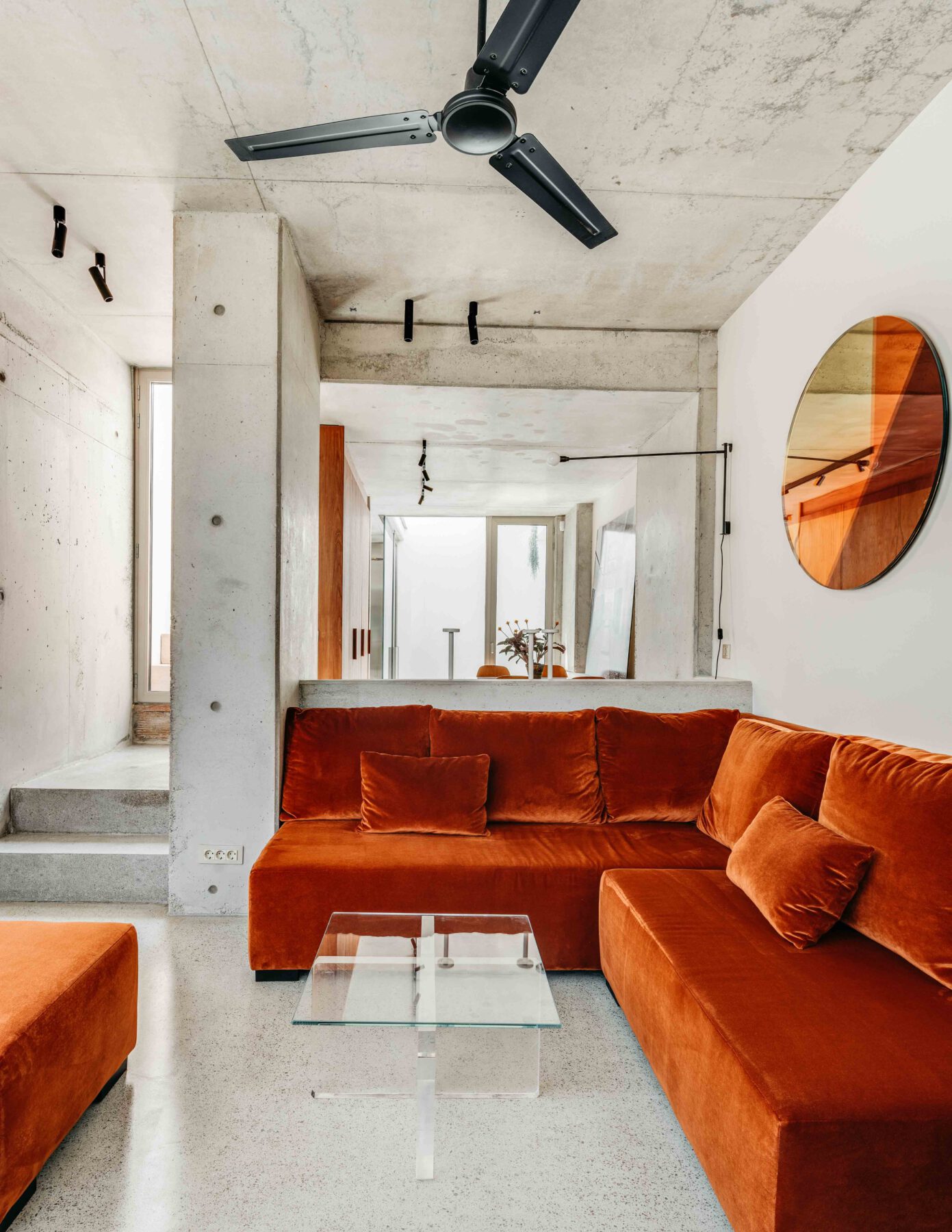
At one end of the house, you live with the view of the city. In the other, everyday life is protected by an inner courtyard that creates a void full of light and vegetation. In the center, a steep concrete staircase connects the two floors where private life takes place and the upper terrace. The house is in constant dialogue with the outside and the boundaries between inside and outside are blurred. Glass openings lack frames and railings that recall the thin line that separates housing and nature.
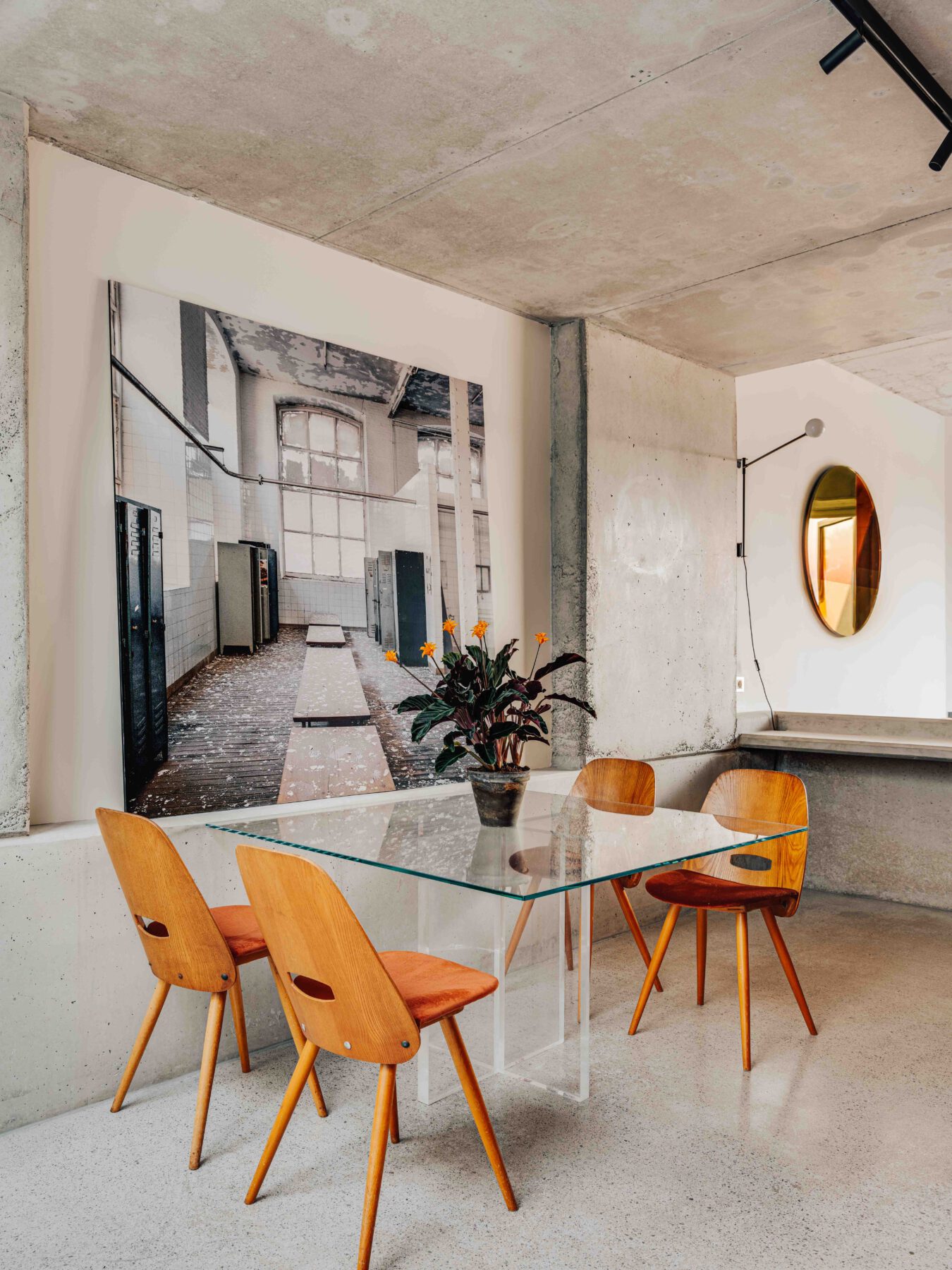
The architecture focuses on removing barriers, inviting people to experiment with their own limits.
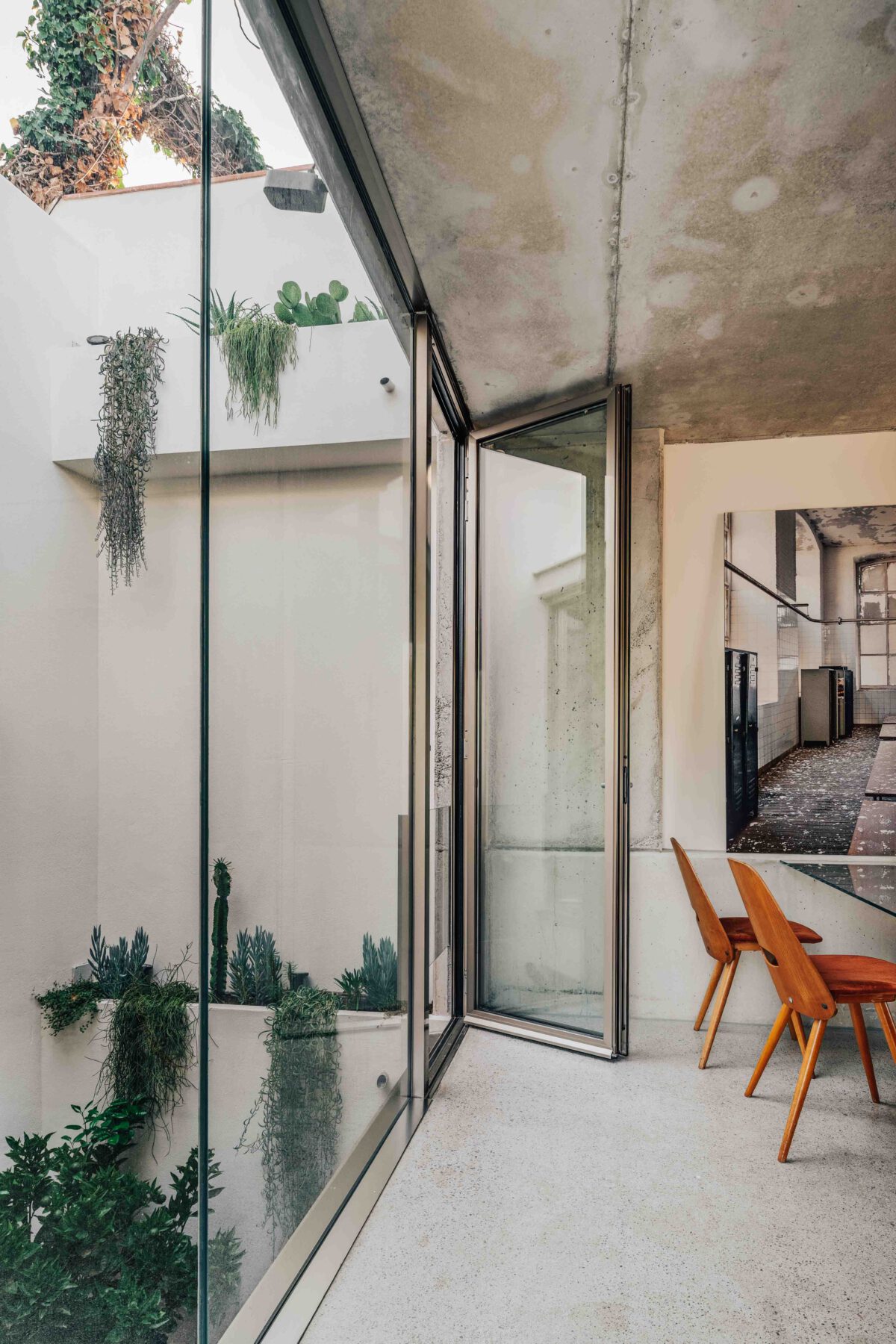
The design reaches the furniture and the rest of the interior elements, relating them to the aesthetics and shapes of the set. The careful selection of materials offers a palette where concrete is combined with wood, steel, Carrara marble and glass creating a vital and welcoming space for its inhabitants, not without grace and sophistication.
In the SHOEBOX WITH A VIEW, the inhabitants are active spectators of the changing seasons, the surrounding vegetation and the urban environment. The unavoidable passage of time contemplated from a view of intimate perspectives.
Facts & Credits
Project title Shoebox House
Typology Interiors, Renovation, Reuse, Residential
Location Barcelona, Spain
Architecture Barbara Appolloni Arquitecta
Photography Christopher Stark
Ένα επίμηκες, πρώην γκαράζ στη Βαρκελώνη μετατράπηκε, από την αρχιτεκτόνισσα Barbara Appolloni, σε διαμέρισμα δύο επιπέδων με μαγευτική πανοραμική θέα προς την πόλη και το περιβάλλον φυσικό τοπίο. Τολμηρές αρχιτεκτονικές αποφάσεις μετατοπίζουν τα όρια του προϋπάρχοντος χώρου, μετατρέποντάς τον σε κατοικήσιμο παρατηρητήριο με ενοίκους – θεατές της ζωής γύρω απ’ το κτίσμα, προσκαλώντας τους, με αυτό τον τρόπο, να πειραματιστούν και οι ίδιοι με τα δικά τους όρια.
-κείμενο από τη συντάκτρια
Ένα γενναίο υαλοστάσιο στον κεντρικό χώρο διημέρευσης εδραιώνει έναν σταθερό διάλογο ανάμεσα στο εσωτερικό και το εξωτερικό, θολώνοντας τα μεταξύ τους όρια. Ένα αίθριο λειτουργεί ως φορέας φυσικού φωτός και βλάστησης και μια εξεζητημένη σκάλα από εμφανές σκυρόδεμα παρέχει πρόσβαση στο πάνω επίπεδο, λειτουργώντας ταυτόχρονα ως γλυπτό.
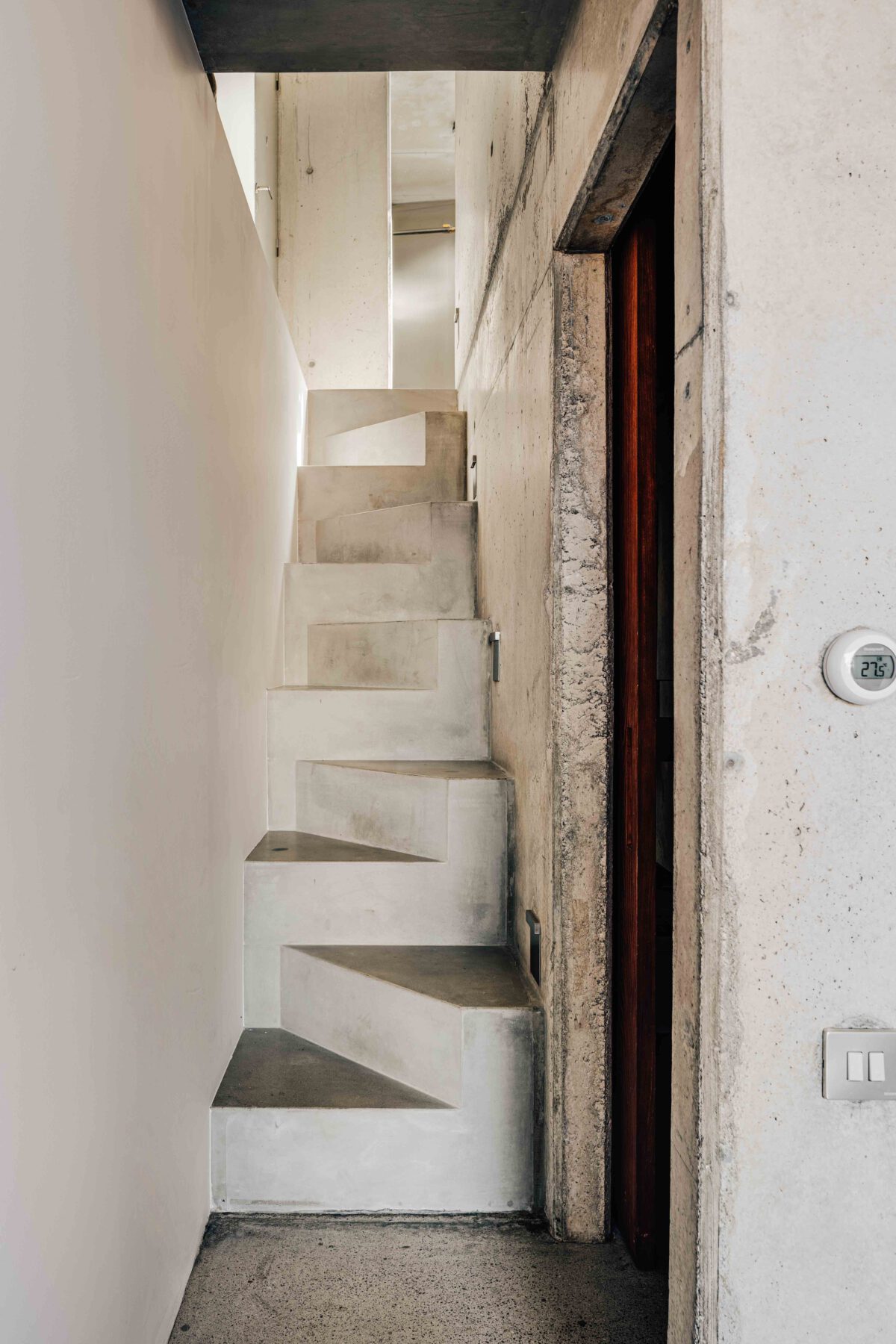
Αδρά υλικά σε γκρίζους τόνους κυριαρχούν στο χώρο, προσδίδοντάς του μια γήινη ανεπιτήδευτη φινέτσα, που δένει αρμονικά με την θερμή, πορτοκαλί βελούδινη επένδυση του καναπέ. Κατακόρυφες και οριζόντιες επιφάνειες από εμφανές σκυρόδεμα συνθέτουν την εσωτερική διαρρύθμιση της κατοικίας, πλαισιωμένες από ξύλο, γυαλί, ατσάλι και μάρμαρο Καρράρα.
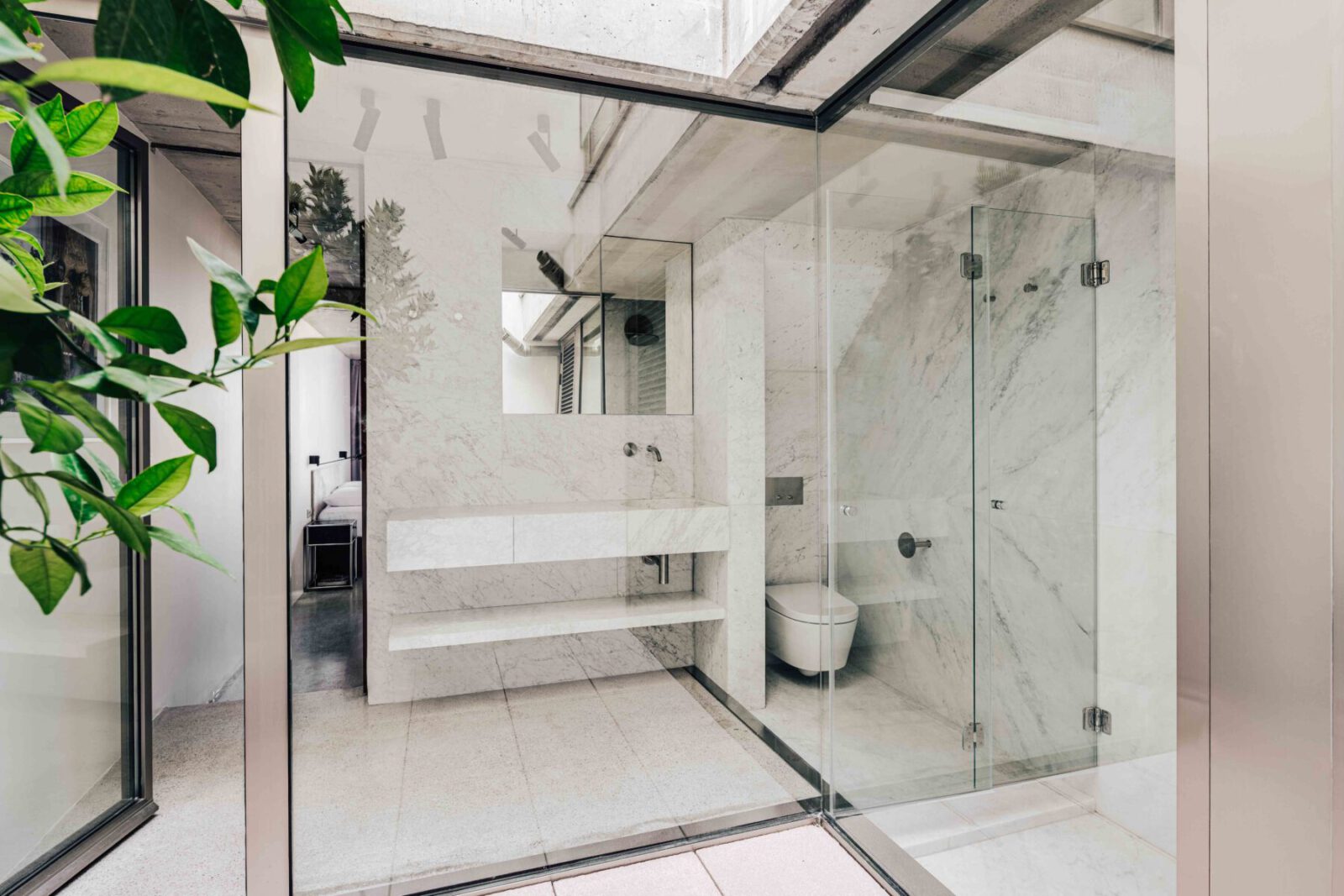
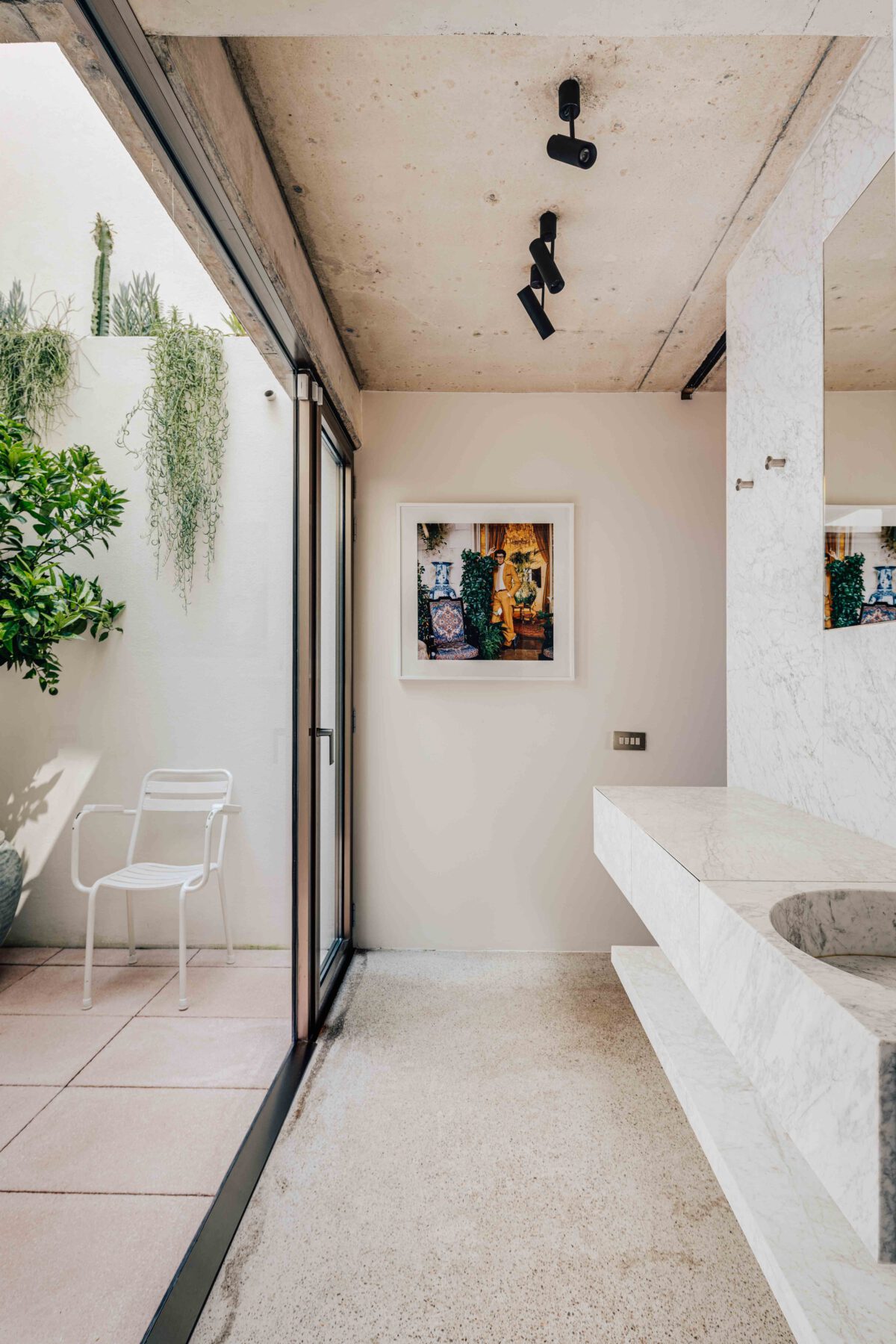
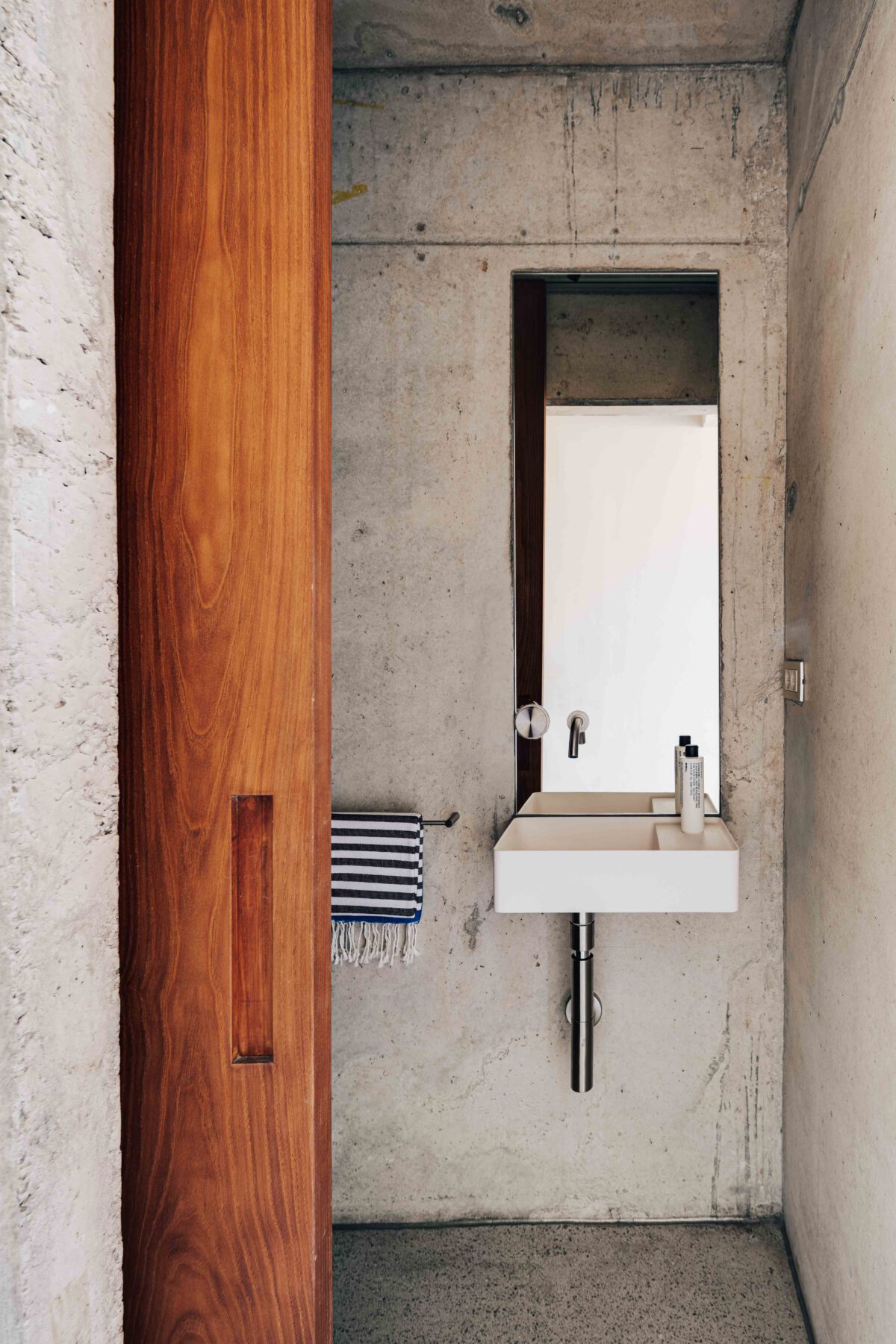
Στοιχεία έργου
Τίτλος έργου Shoebox House
Τυπολογία Ανακαίνιση, Αλλαγή χρήσης, Κατοικία
Τοποθεσία Βαρκελώνη, Ισπανία
Αρχιτεκτονική μελέτη Barbara Appolloni Arquitecta
Φωτογραφία Christopher Stark
READ ALSO: The Glade Bookstore in Chongqing, China | HAS design and research
