SOUTH architecture designed Marketta mediterranean bistro located in Syntagma Square, downtown Athens, combining modernity and locality in an iconic Athenian modernistic building of the 1930s, originally designed by Kidoniatis architects, while drawing design inspiration from the traditional ‘kafeneio’.
-text by authors
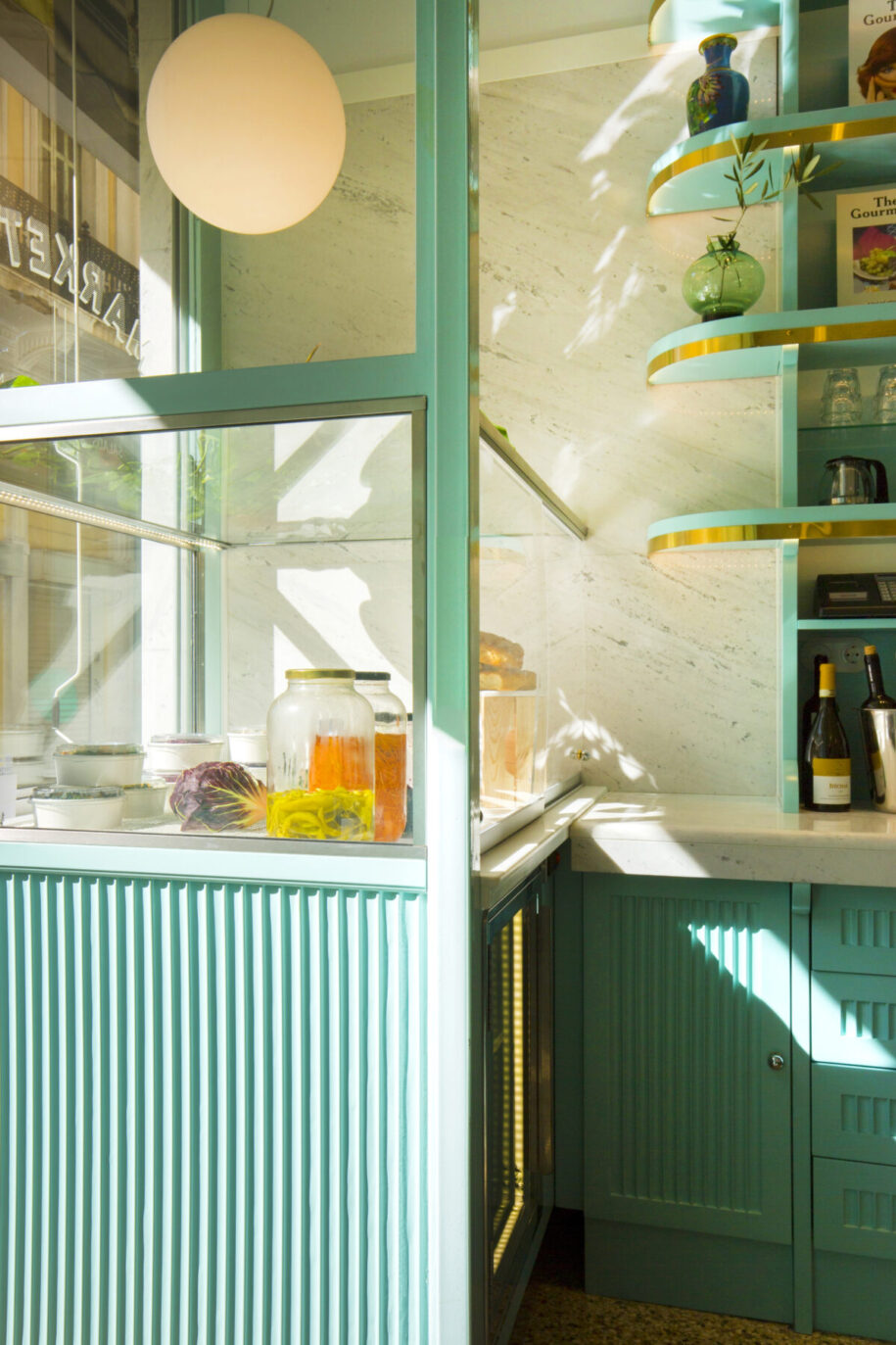
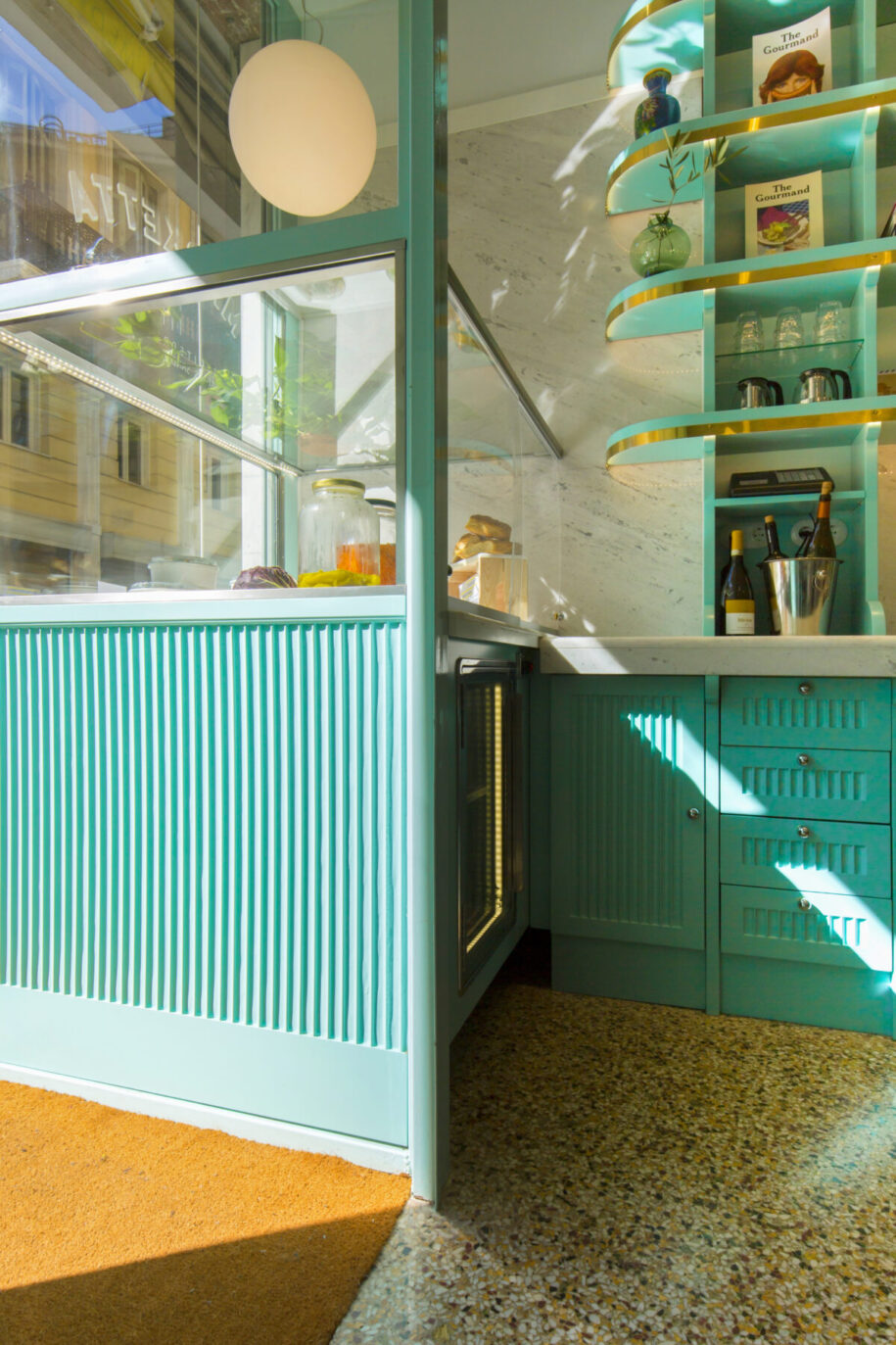
Marketta is a Mediterranean cuisine-inspired bistro, located on the ground floor of a unique, iconic, modern building of the 1930s. The building, originally designed by Kidoniatis architects, is near Syntagma Square, downtown Athens, Greece. Architects reworked and enhanced the original features of the modernistic building, in order to disclose its architectural values.
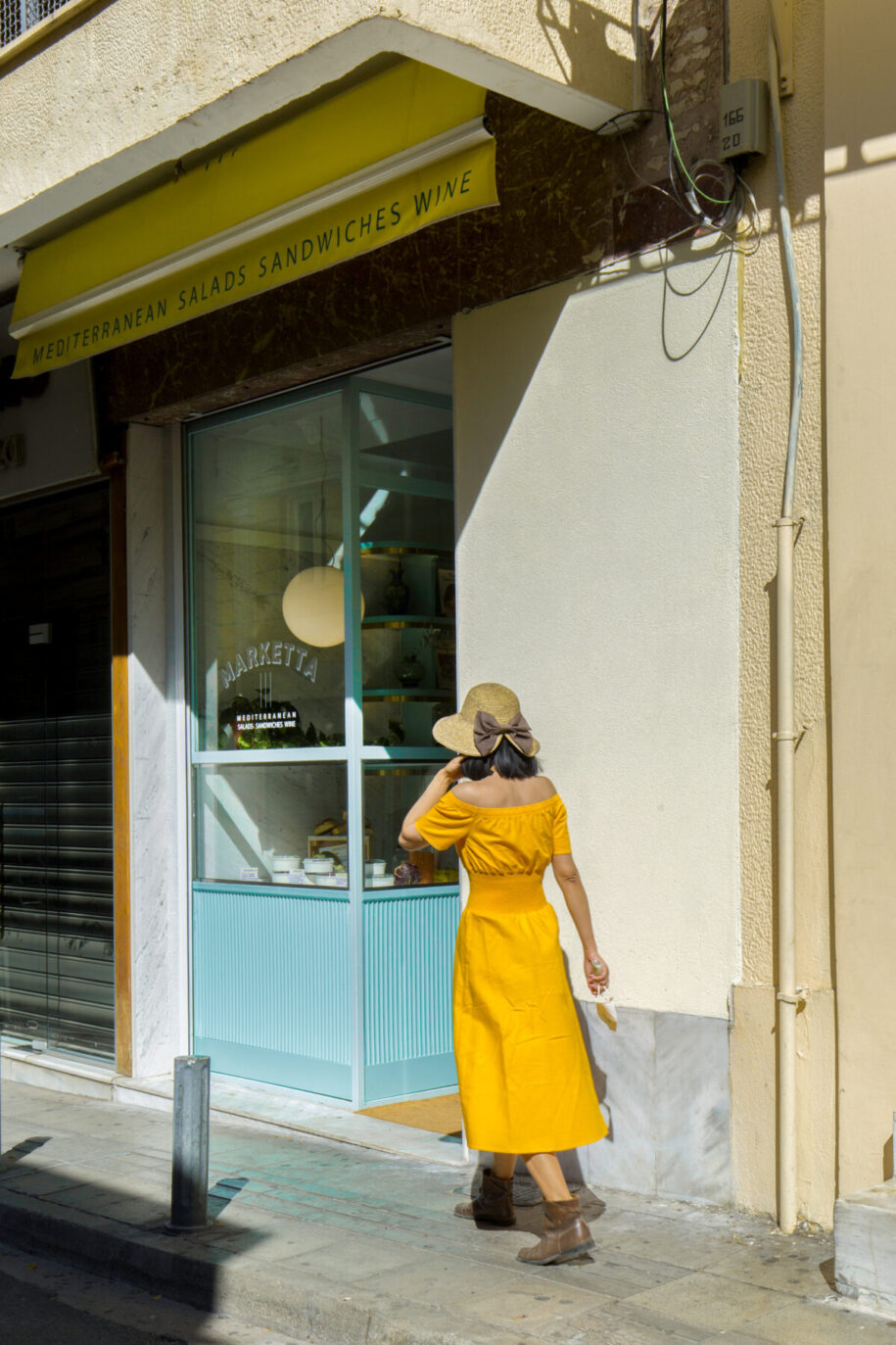
Moreover, architects created an interior inspired by the traditional local coffee shop ‘kafeneio’ spread around Greece, which is characterized by simplicity, functionality and originality.
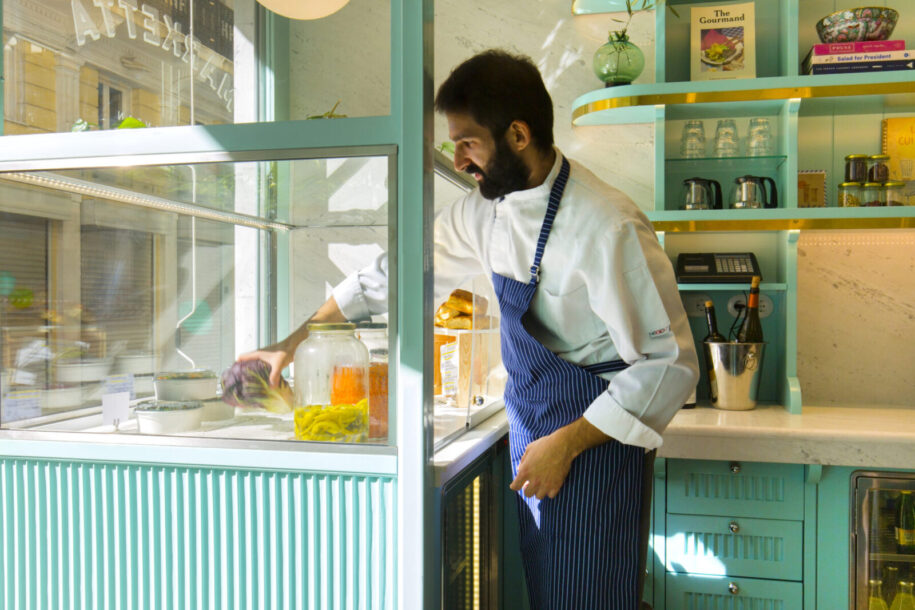
The layout is organized by enhancing the transparency of the space between the street and the interior. Architects introduced the concept of the food preparation and the seating area to be in the same, main room. Therefore, they designed a single space in the front, where both food service and eating is taking place, while the auxiliary spaces, storage, baking room and the powder room, are all designed at the back. As a result, a gradual feeling of privacy is created as you enter the store, and you get a relaxed feeling like being in the living room of your home.
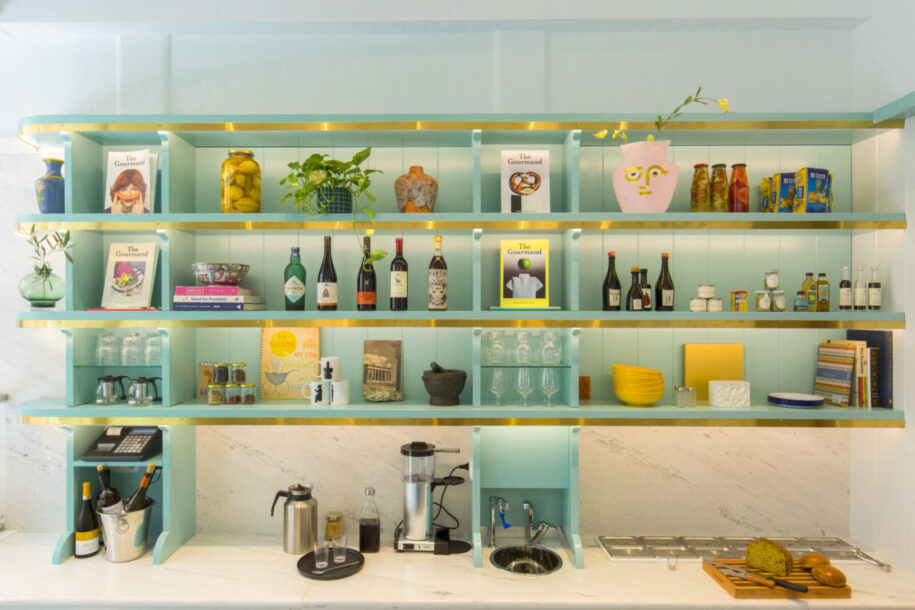
All interior furniture is custom-designed by SOUTH, based on abstract patterns of traditional utilitarian ‘kafeneio’ furniture.
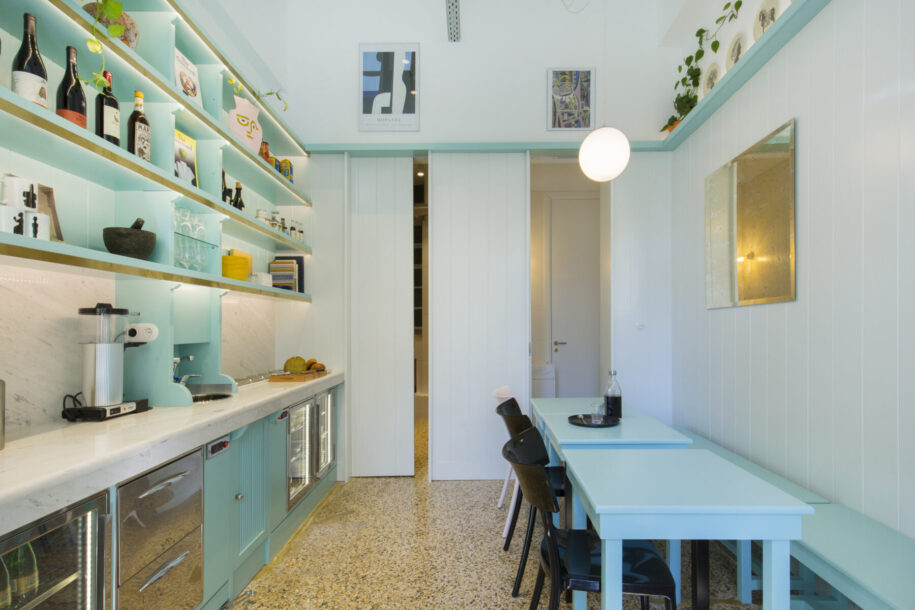
The major element is the piece of furniture with lower cupboards and built-in refrigerators, marble working top, backsplash surfaces and upper pedestal with open wooden and glass shelves. We extended the lower cabinet into the storefront in the form of a display fridge. On the other side we designed a full-height wooden beadboard. It serves as the back of the seating area. It gives a sense of comfort.
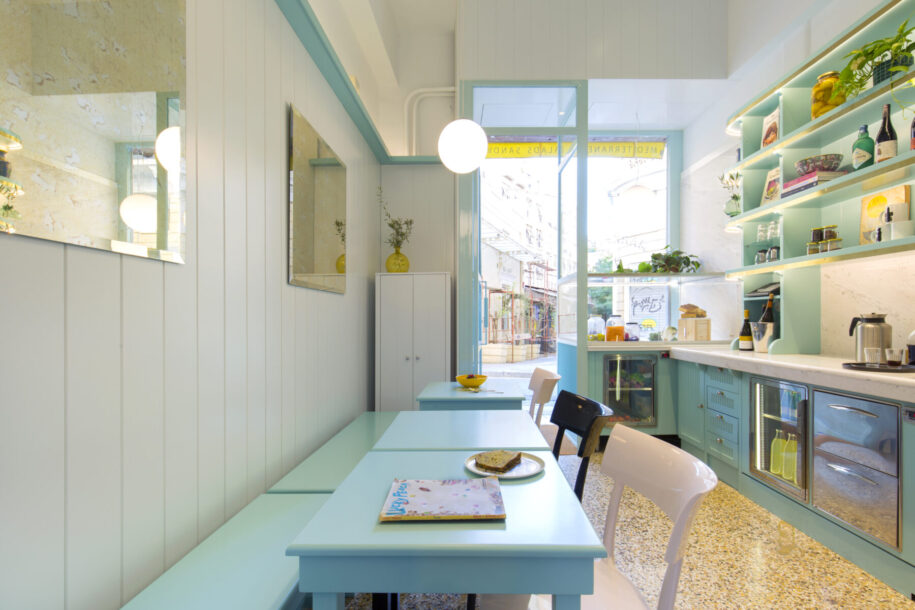
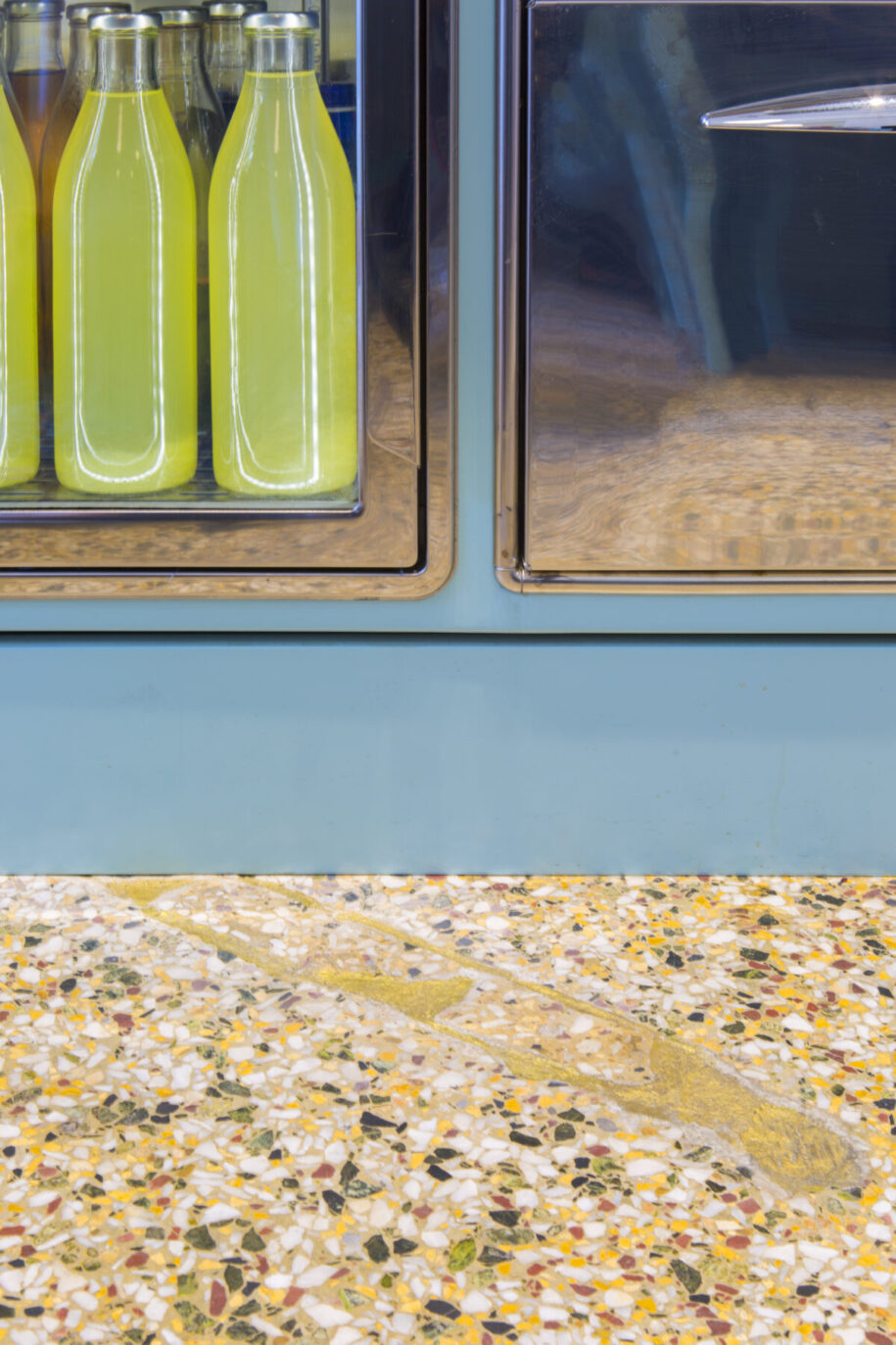
The steel storefront of the store is designed in response with the proportions of the landmark building. Architects enforced the modernistic idea of transparency, by recessing the entrance and creating a threshold, which attracts the customer and protects him at the same time. Thus, the interior is fully seen from the street and the threshold becomes the space where the customer can order and have a chat with the owner/chef.
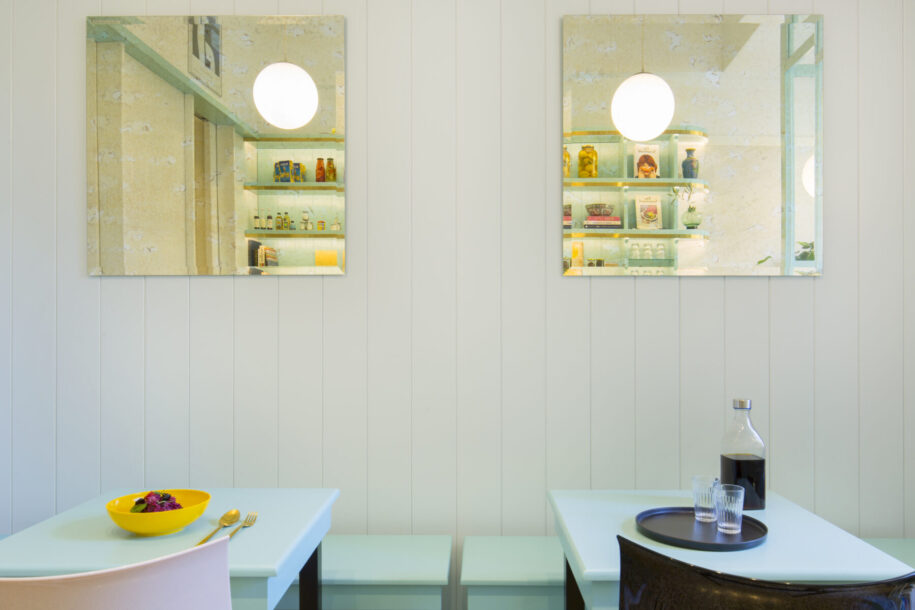
The main colour used throughout the interior, is turquoise green combined with fresh white.
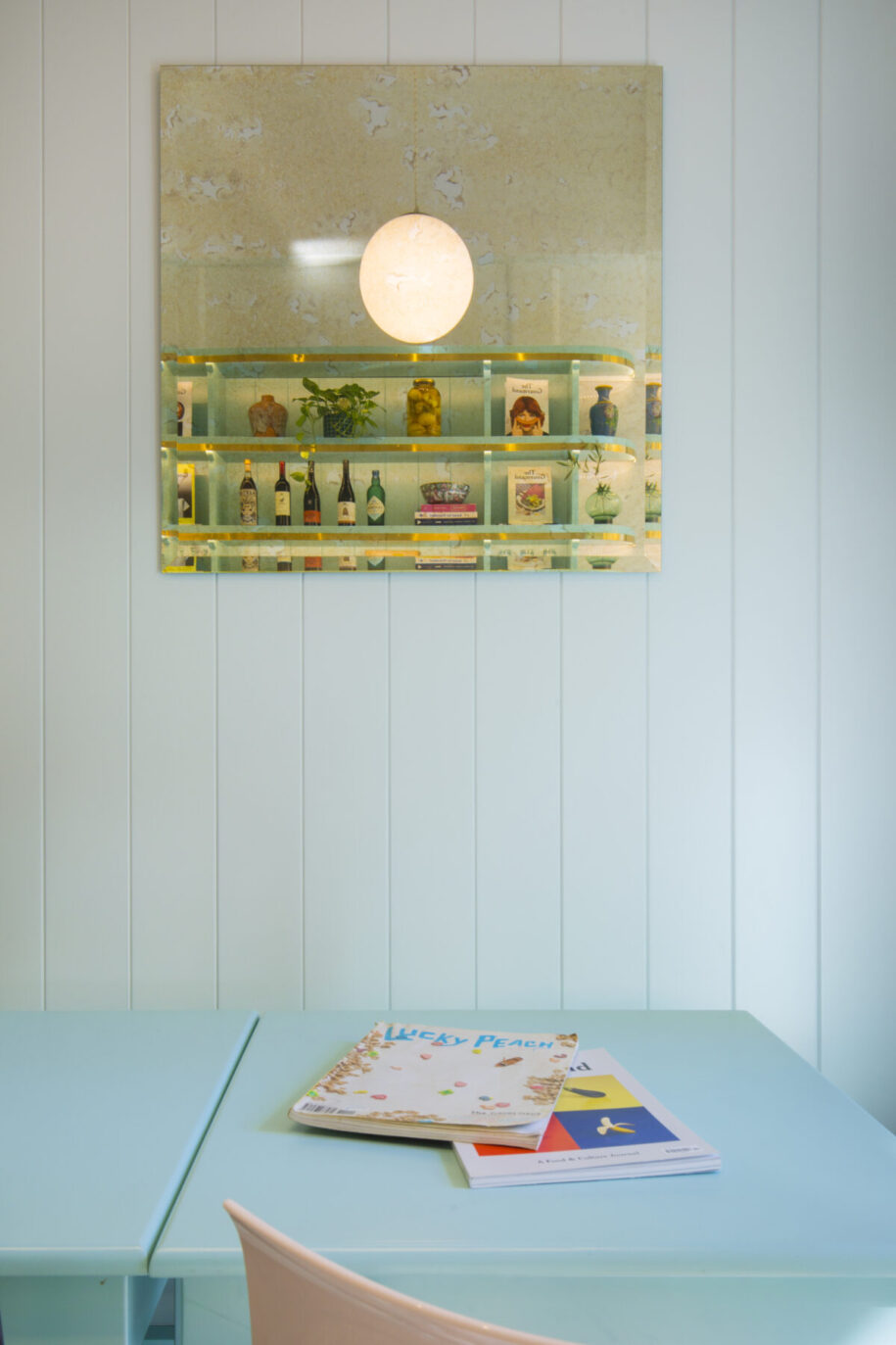
Architects chose this color, which is vivid and original yet commonly found in traditional Cycladic coffee shops. They also set it as its brand identity colour. The citron yellow shade awning works as a counterpart to the turquoise interior.
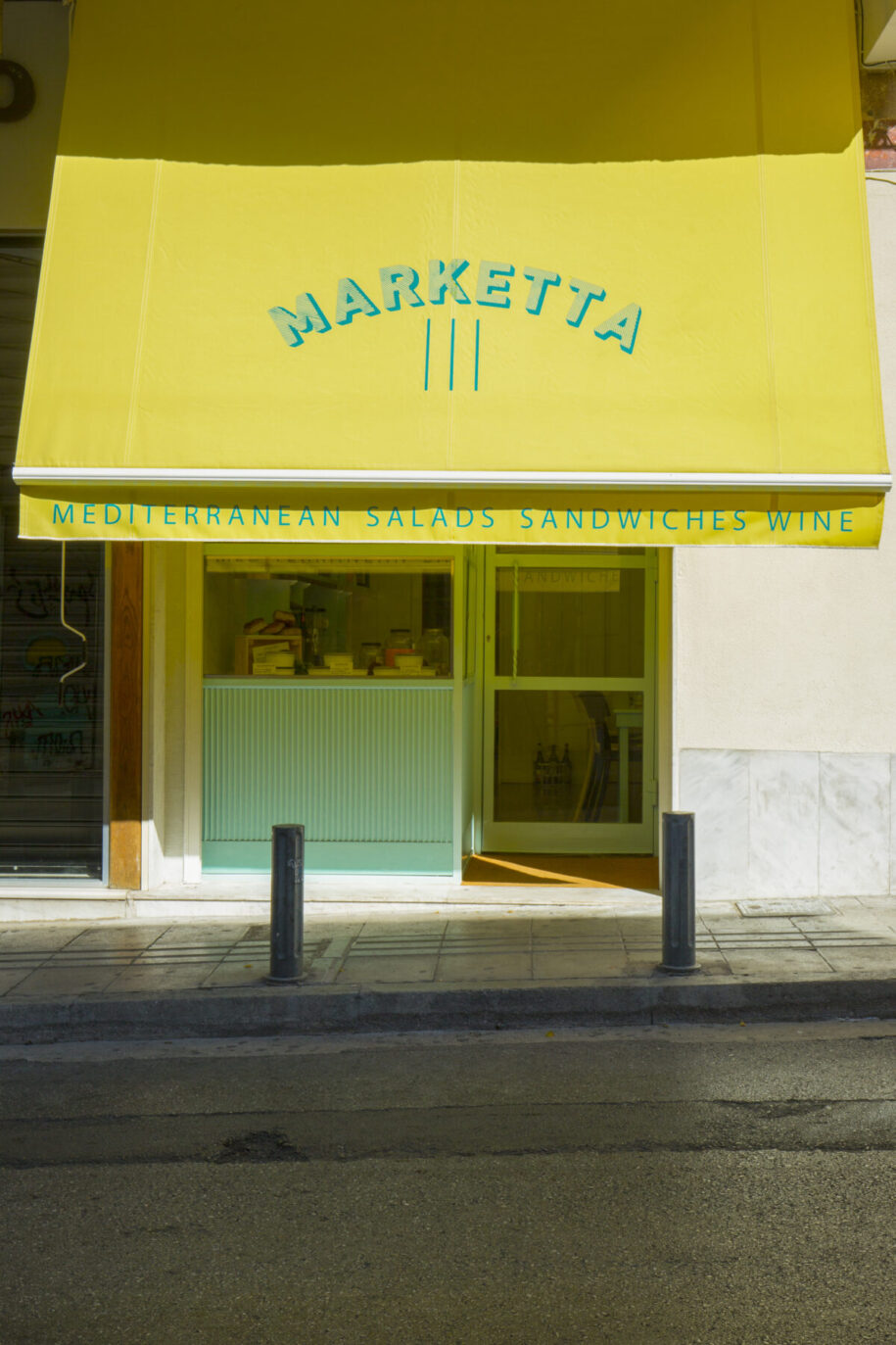
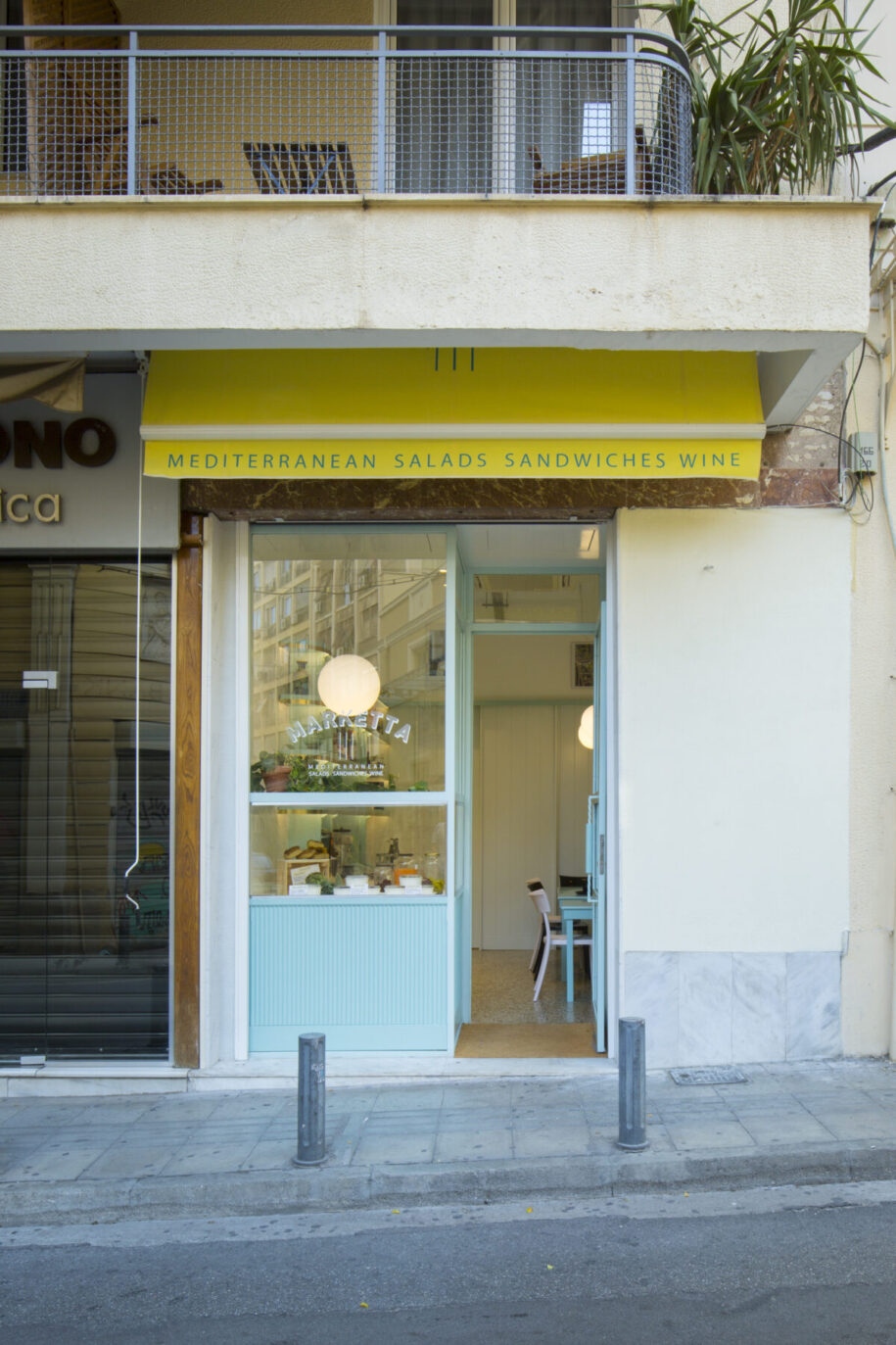
Per restoration strategy, architects wanted to enhance the existing modernistic elements of the building. So they applied the Japanese restoration pottery technique “kinjuki” of reconnecting broken parts with golden glue. In Marketta, they reassembled broken and destroyed terrazzo pieces by using golden mortar glue. So the existing terrazzo becomes a precious part of the ongoing history of the place.
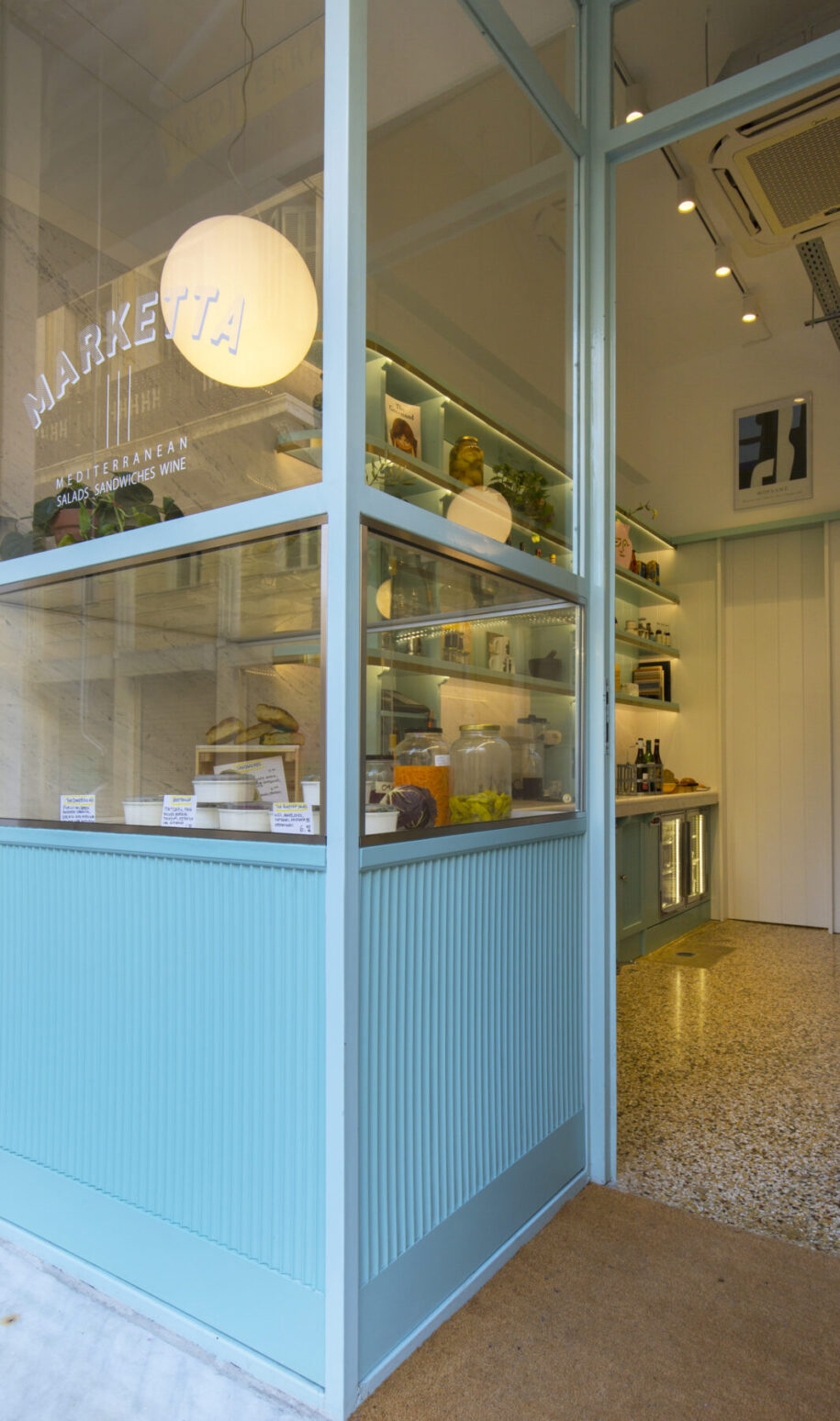
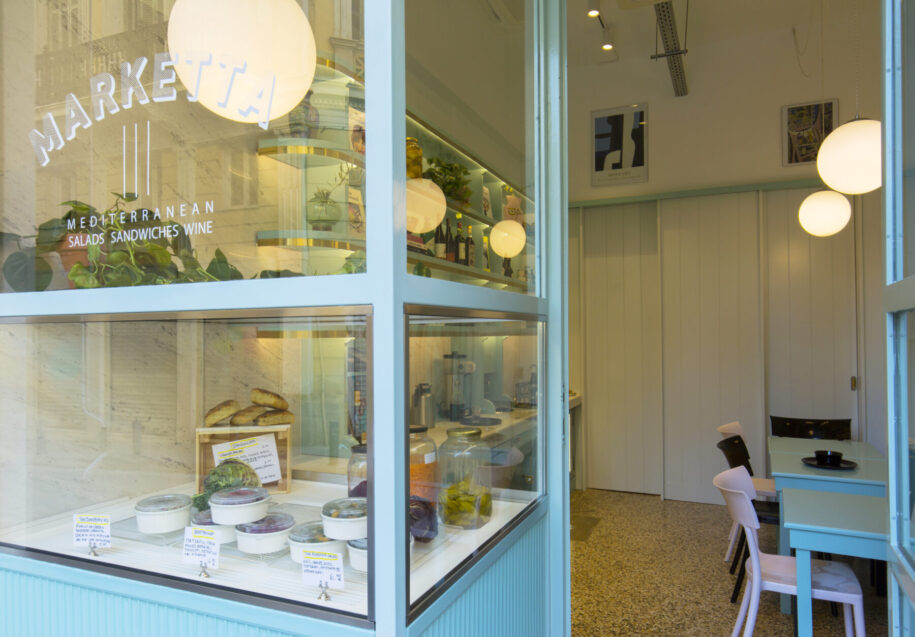
Drawings
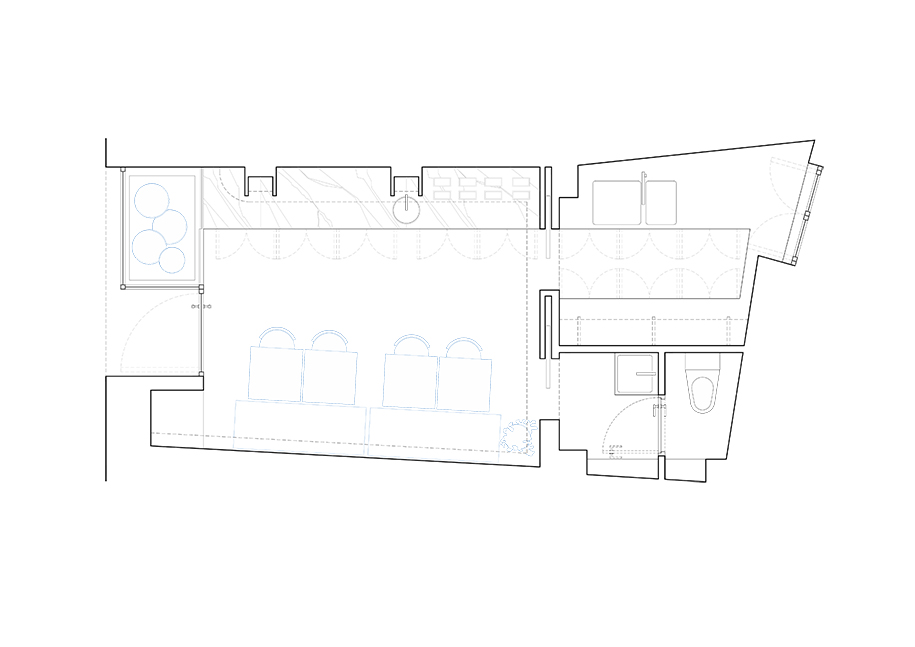
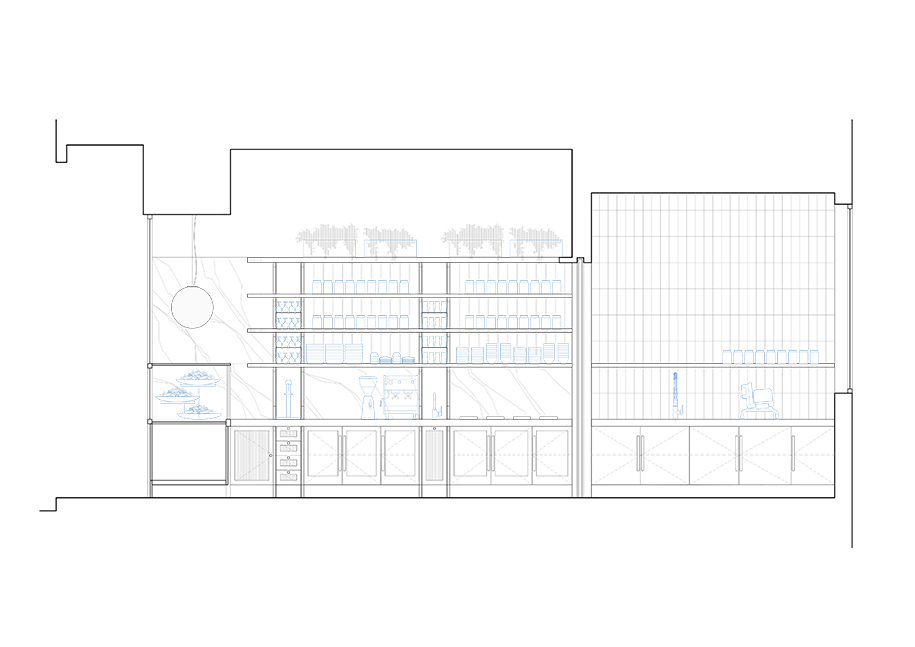
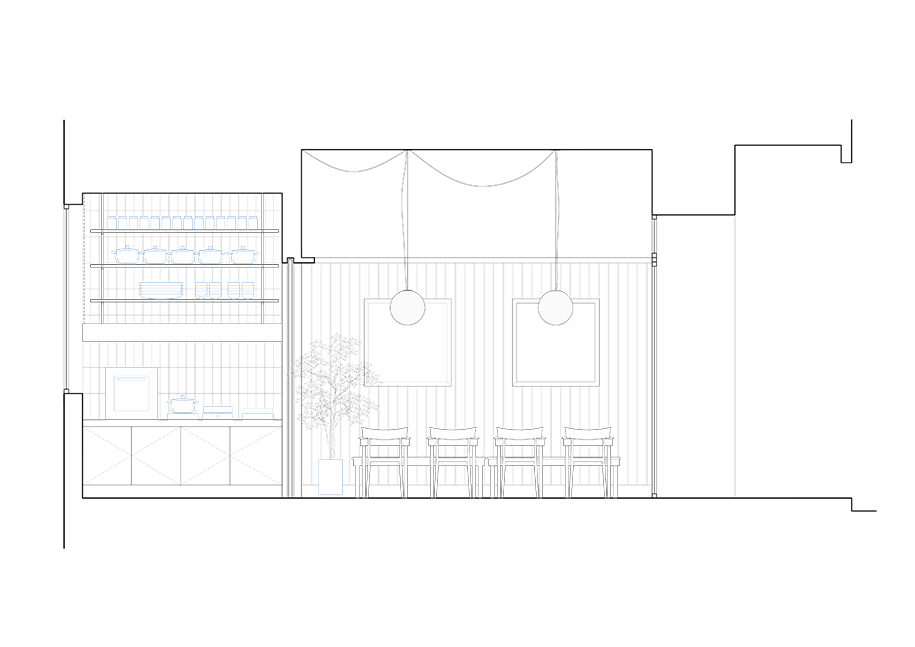
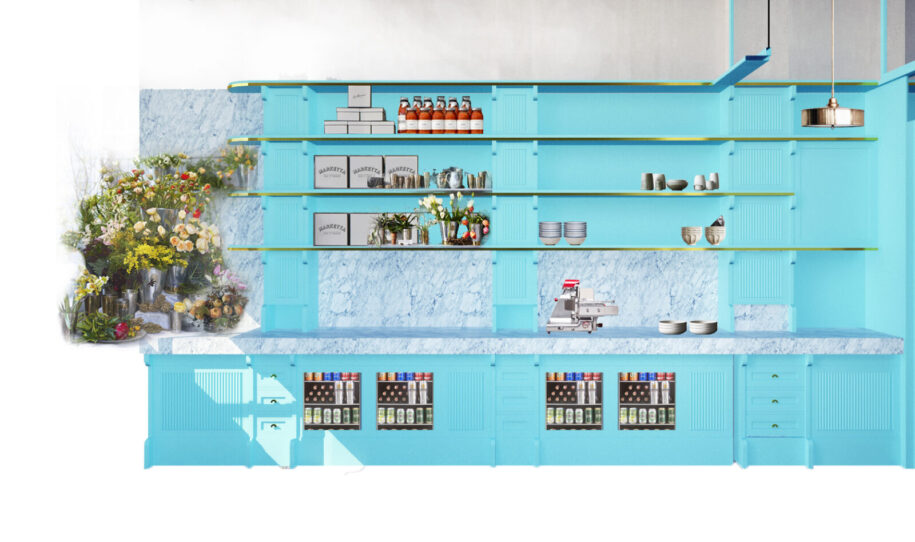
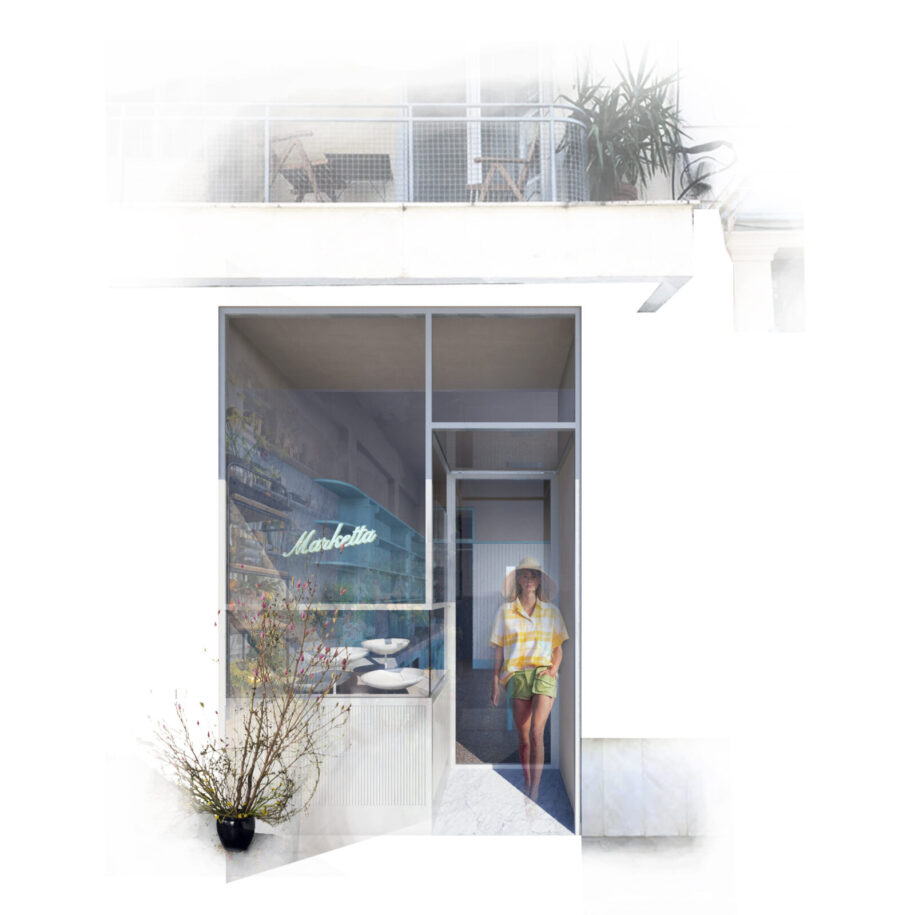
Facts & Credits
Project title Marketta mediterranean bistro
Typology Bistro, Commercial
Location Syntagma Square, Athens, Greece
Area 25 sq.m.
Year 2020
Interior & Graphic Design SOUTH architecture / Eleni Livani, Chrysostomos Theodoropoulos
Team Menandros Ioannides, Myrto Christou, Federica Scalise
Construction Supervision SOUTH architecture / Chrysostomos Theodoropoulos
Photography Alina Lefa
See, also, Birdman japanese pub downtown Athens by SOUTH architecture, here!
READ ALSO: Design Studio & Atelier in Athens I Panagiotis Papanikolaou