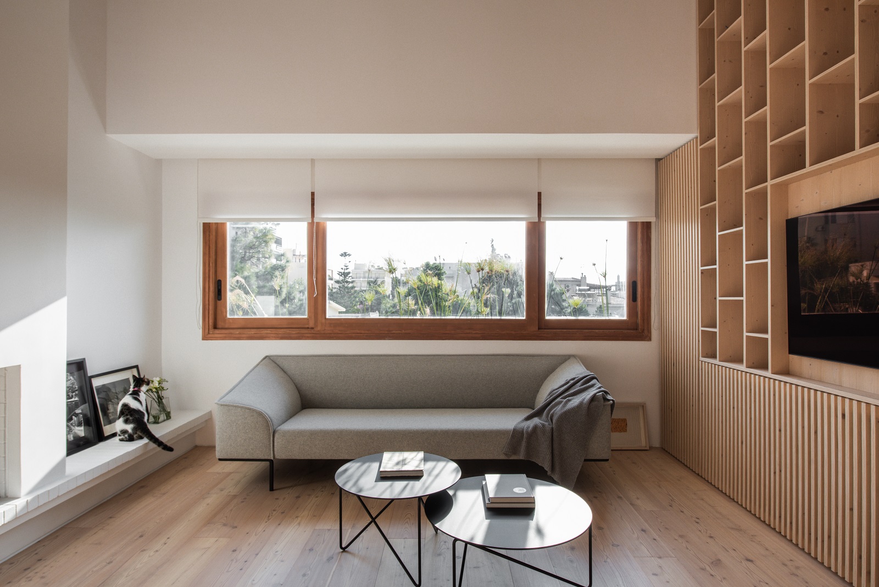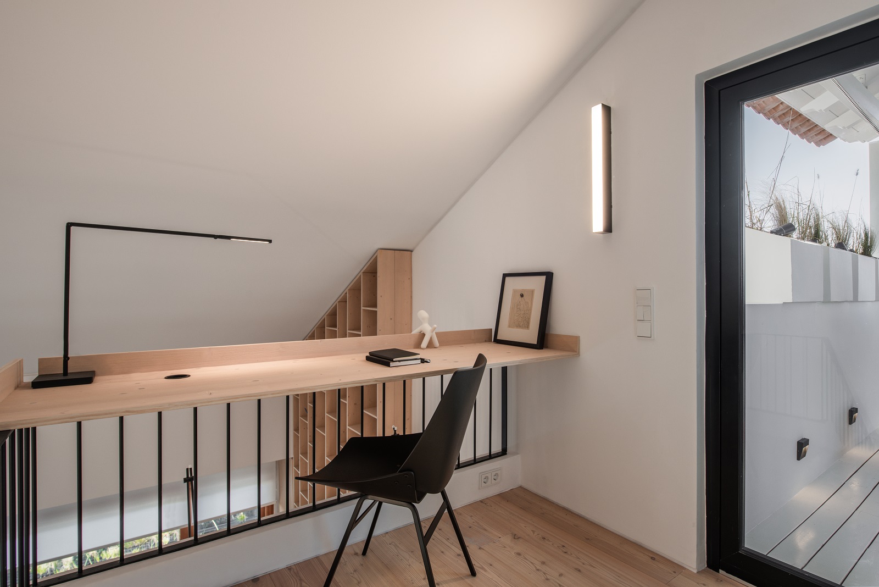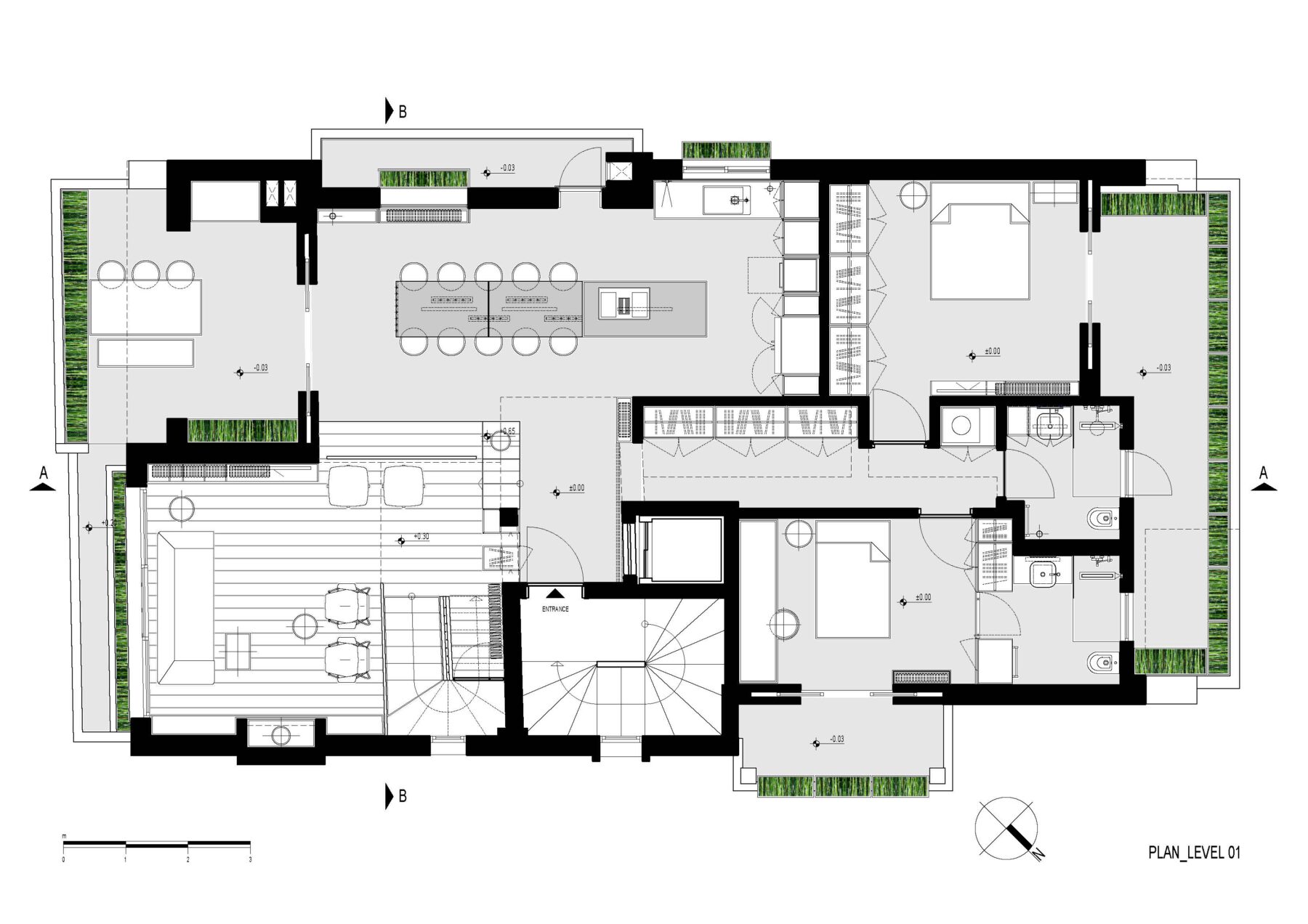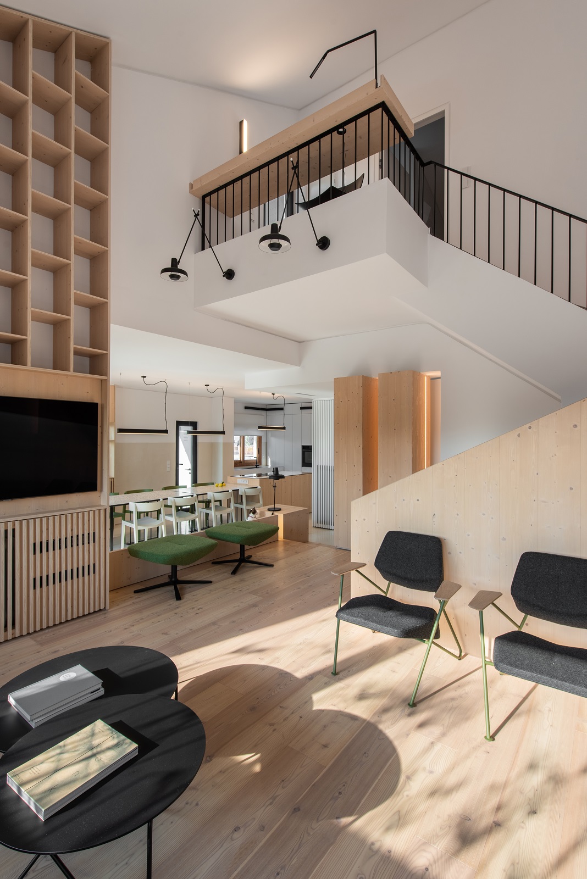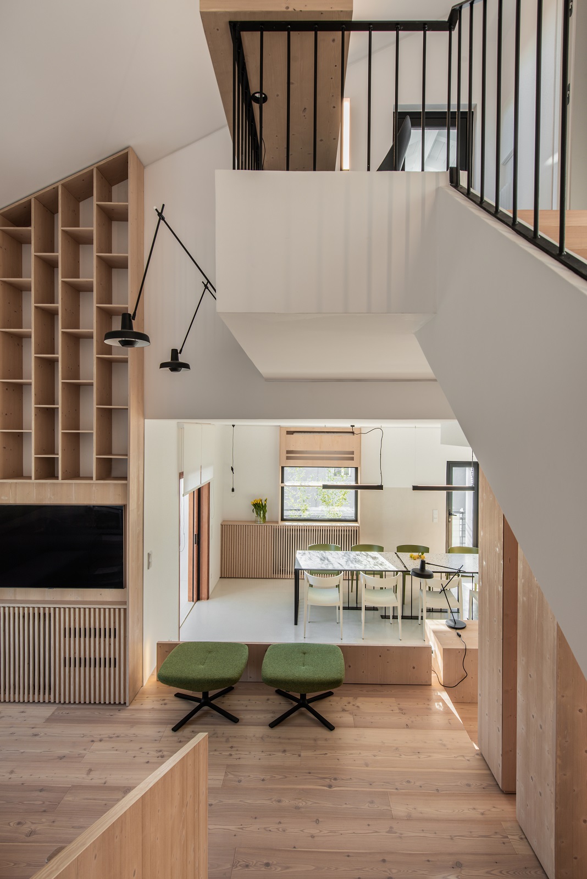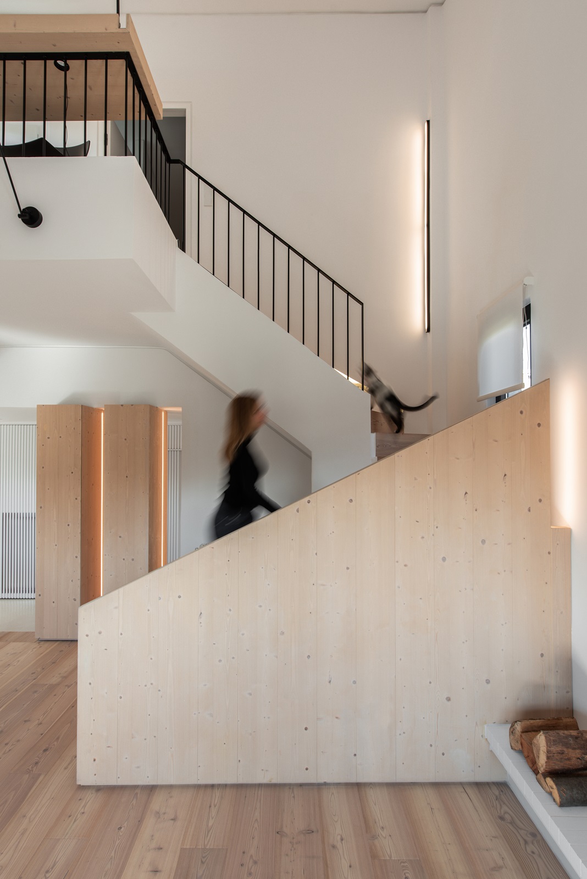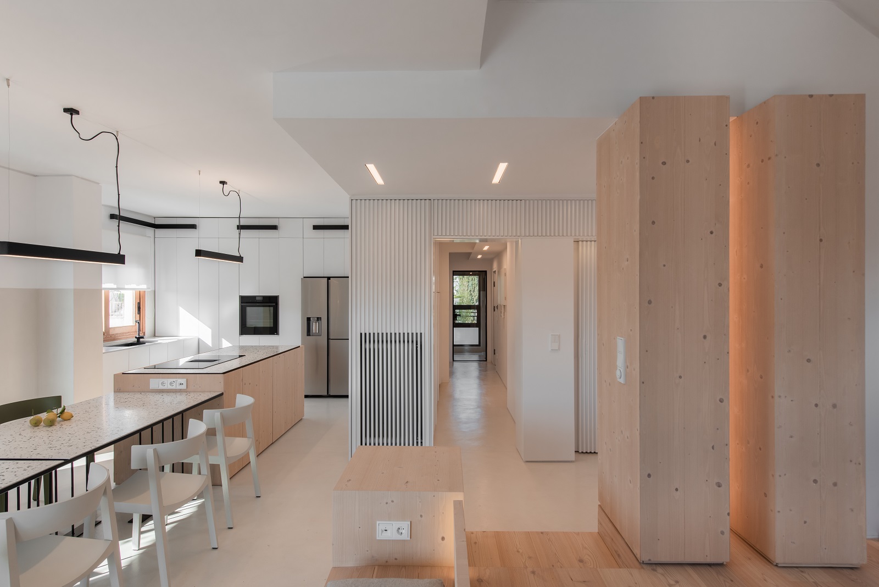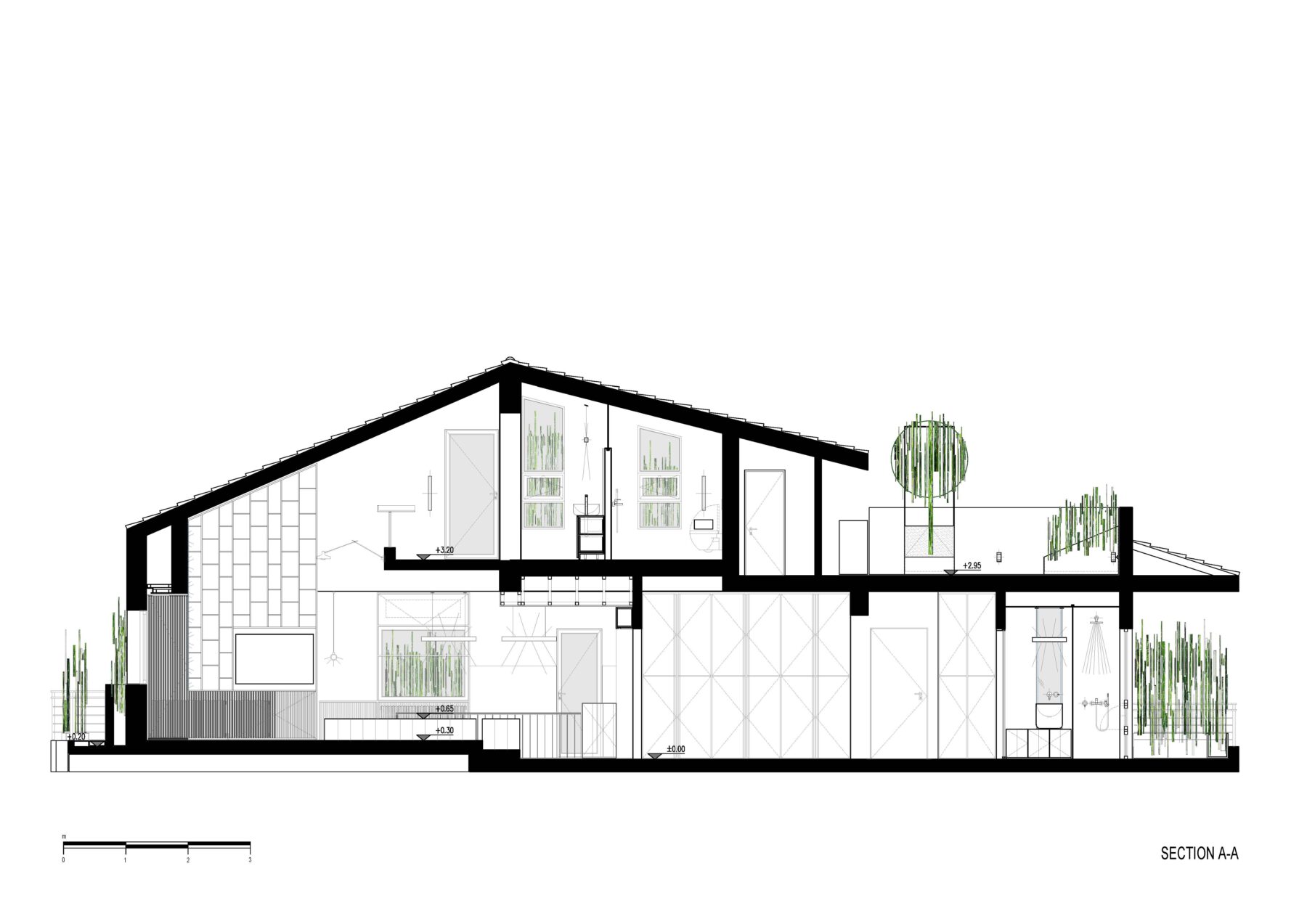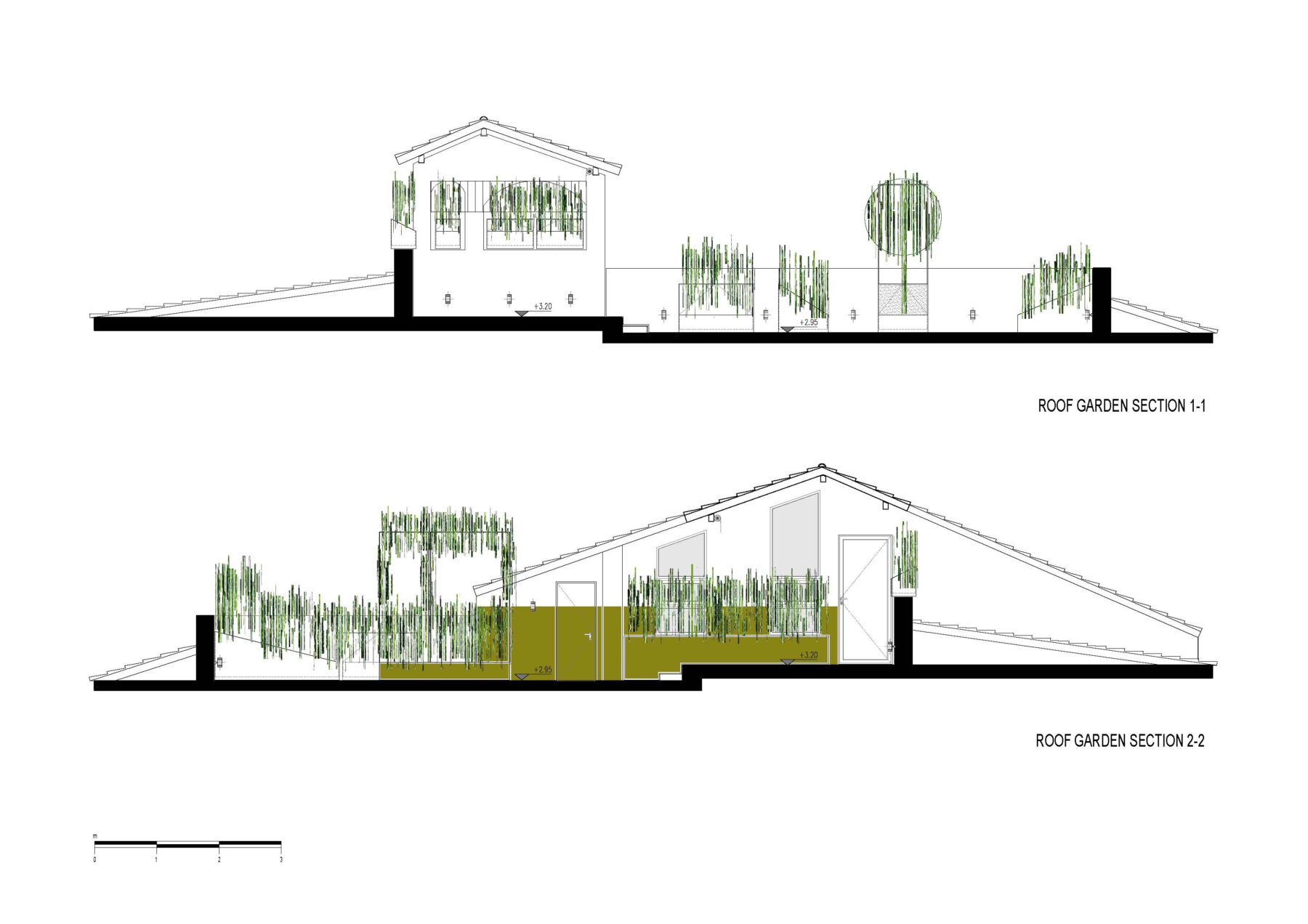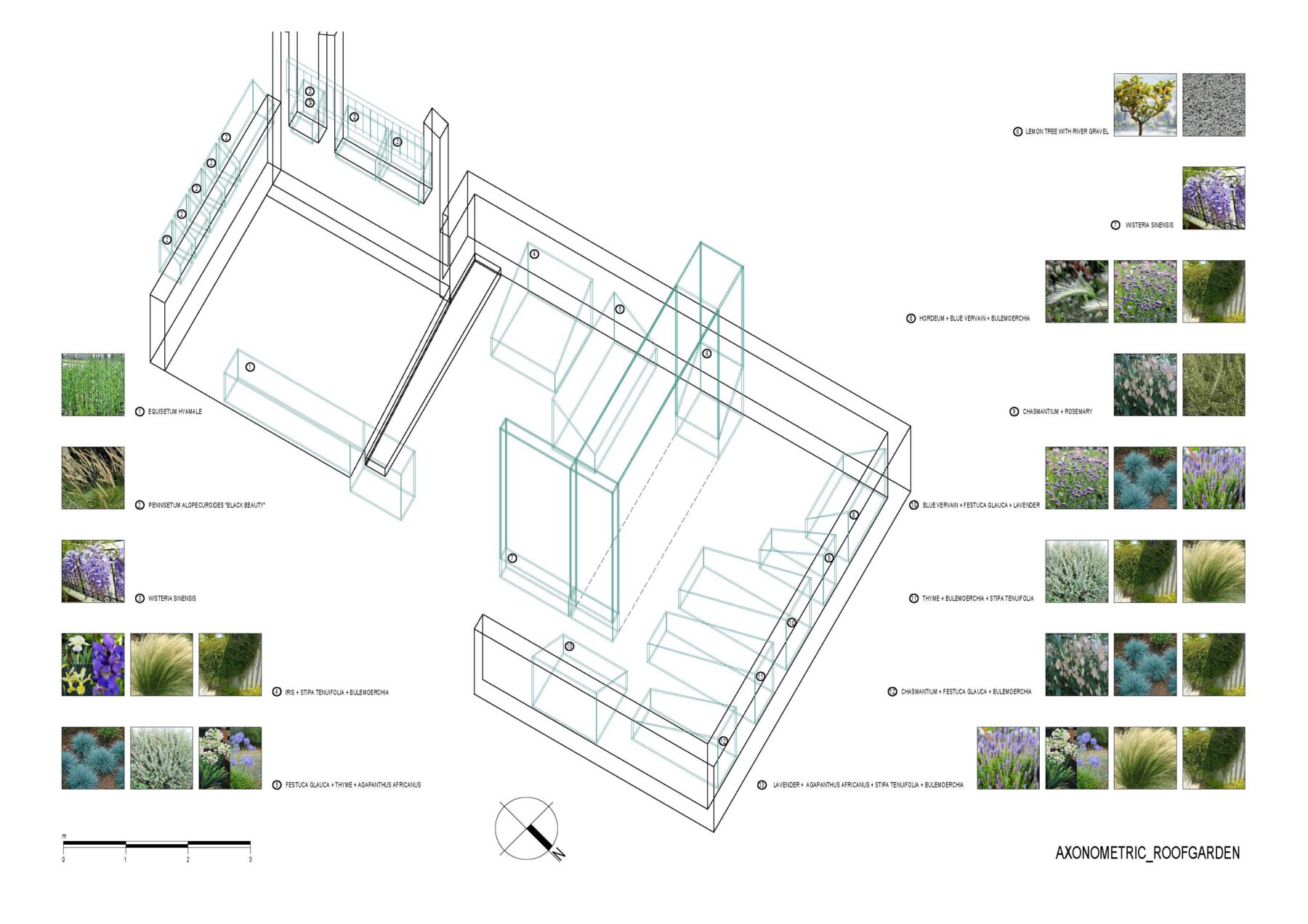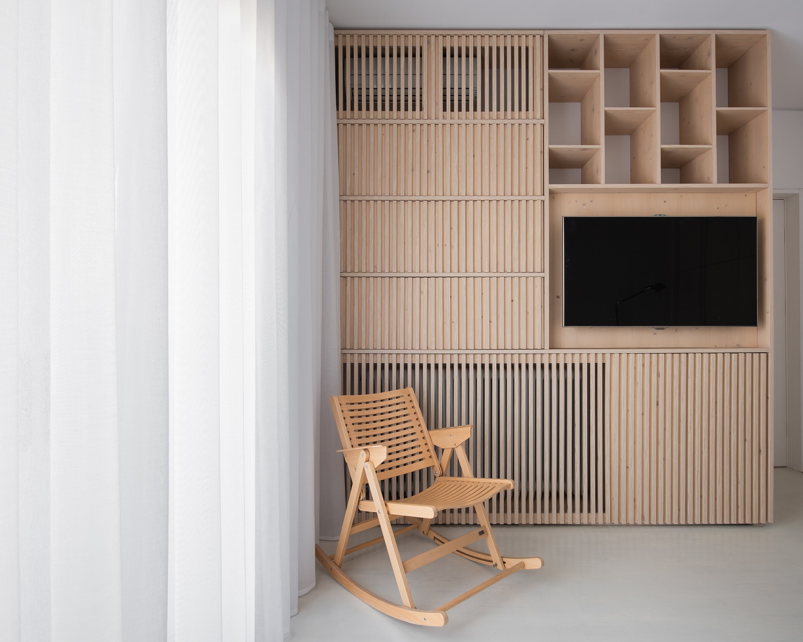A multiawarded refurbishment project by Architectural Studio Ivana Lukovic realised in the Athenian southern suburb. The “Luminous Minimal Apartment” is the result of a limited budget, with minimum intervention, refurbishment project. The maximalization of the natural light was the main design purpose, while combined with neutral pallet materials create a “oneiric domestic realm” as the architect states.
-text by the architects
Luminous Minimal Apartment occupies the third floor and a rooftop of a building in the Athenian southern suburb. Limited budget refurbishment transformed existing reality into the bespoke, oneiric domestic realm.
Inspiration was drawn from the potential of the given conditions of natural light. That potential was enhanced and revealed by increasing the size of window openings in several positions.
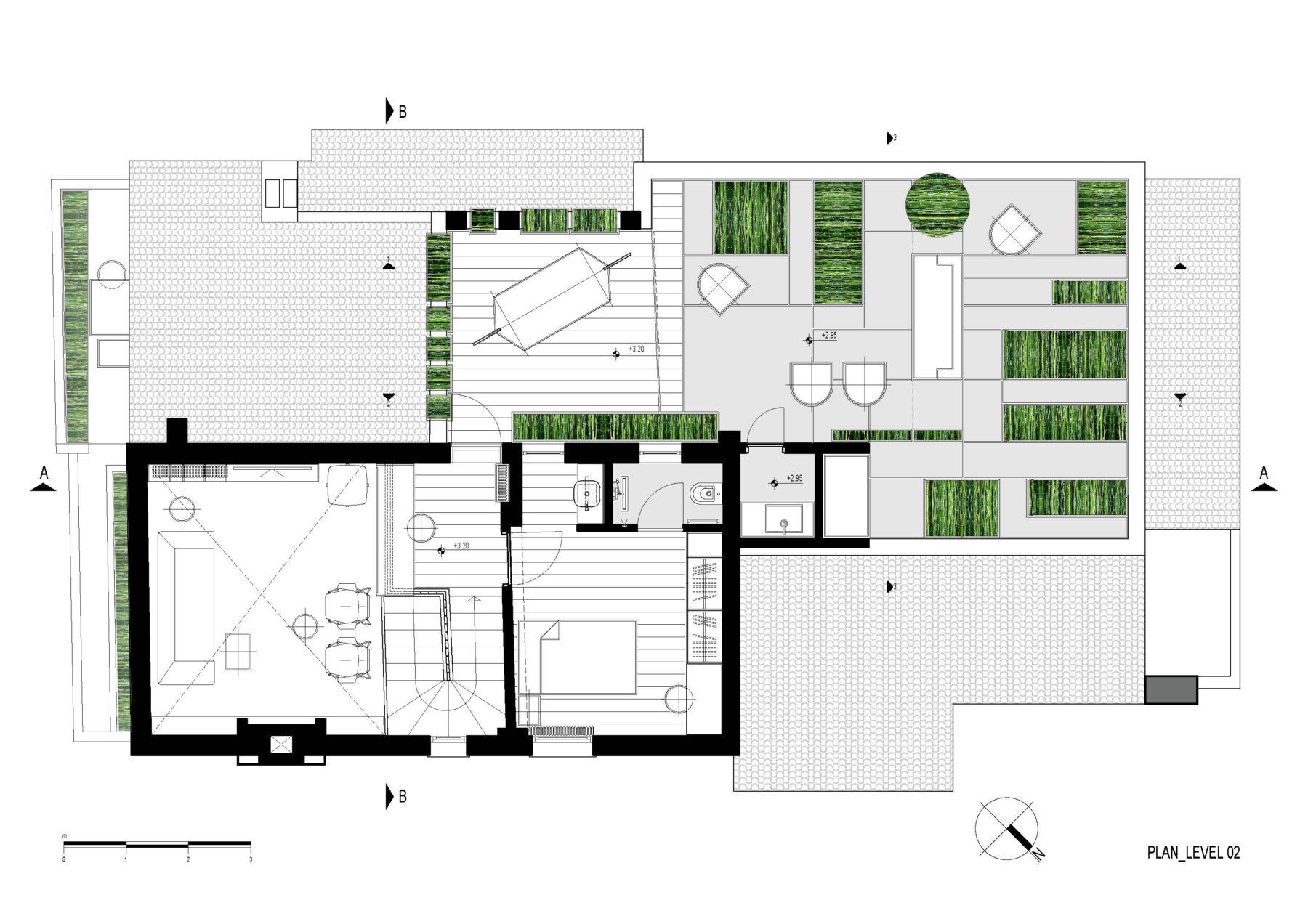
Thorough spatial and materiality research was done so as to choose the most appropriate finishes that would highlight the beauty of natural illumination, while keeping the intervention at the minimum. Hence, blank canvas was implemented by applying neutral pallet materials that allows for habitat atmosphere alteration during the entire day.
Two main parallel axes were established. One that gave a sensuous experiential quality by erasing the boundaries between the private and public, while connecting a communal space to the backyard terrace and a newly created bamboo garden through the large bathroom opening.
The other one was a multi-purpose five-meter-long custom-made unit of the cooking/dining area that relates to a papyrus/bamboo garden at the streetside terrace.
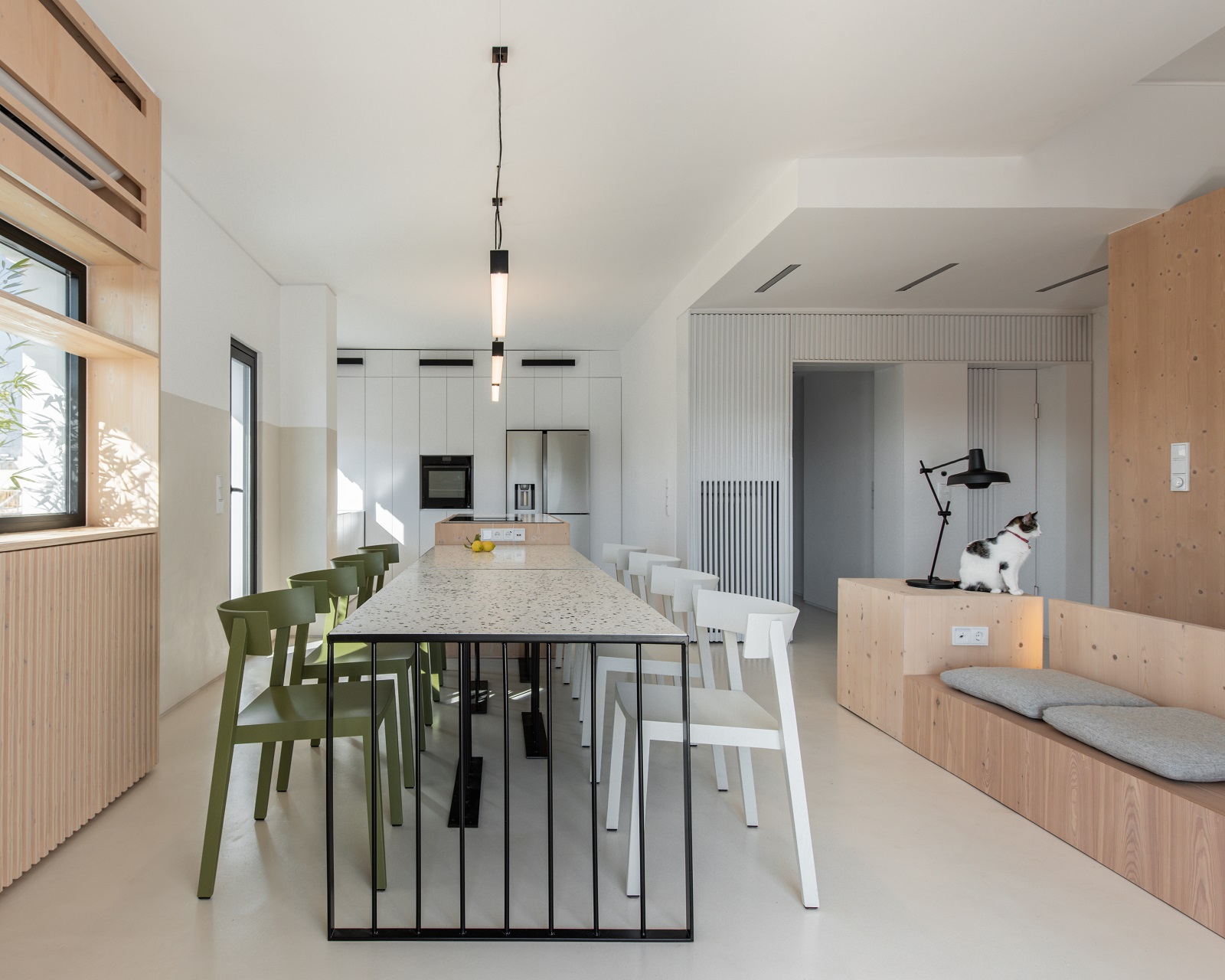
Environmental benefit was accomplished by improving the existing 150m2 flat rather than moving to a new one. Slight alteration of already defined spaces was imposed to avoid excessive demolition of divisions. Built-in equipment in varnished larch wood and lacquered MDF was designed particularly for this space and produced in collaboration with a local carpenter, thus contributing to the district economy.
Terrazzo that covers multi-purpose unit in communal space was realized in a workshop and brought to the site. Cement mortar covered existing stone and ceramic tiles floors, uniting thereby outdoor and indoor areas, while black aluminum frames were harmoniously juxtaposed to the existing wooden ones.
Newly created sloped landscape-like greenery pots on the roof encourage Users for closer contact with Nature in a suburban environment.
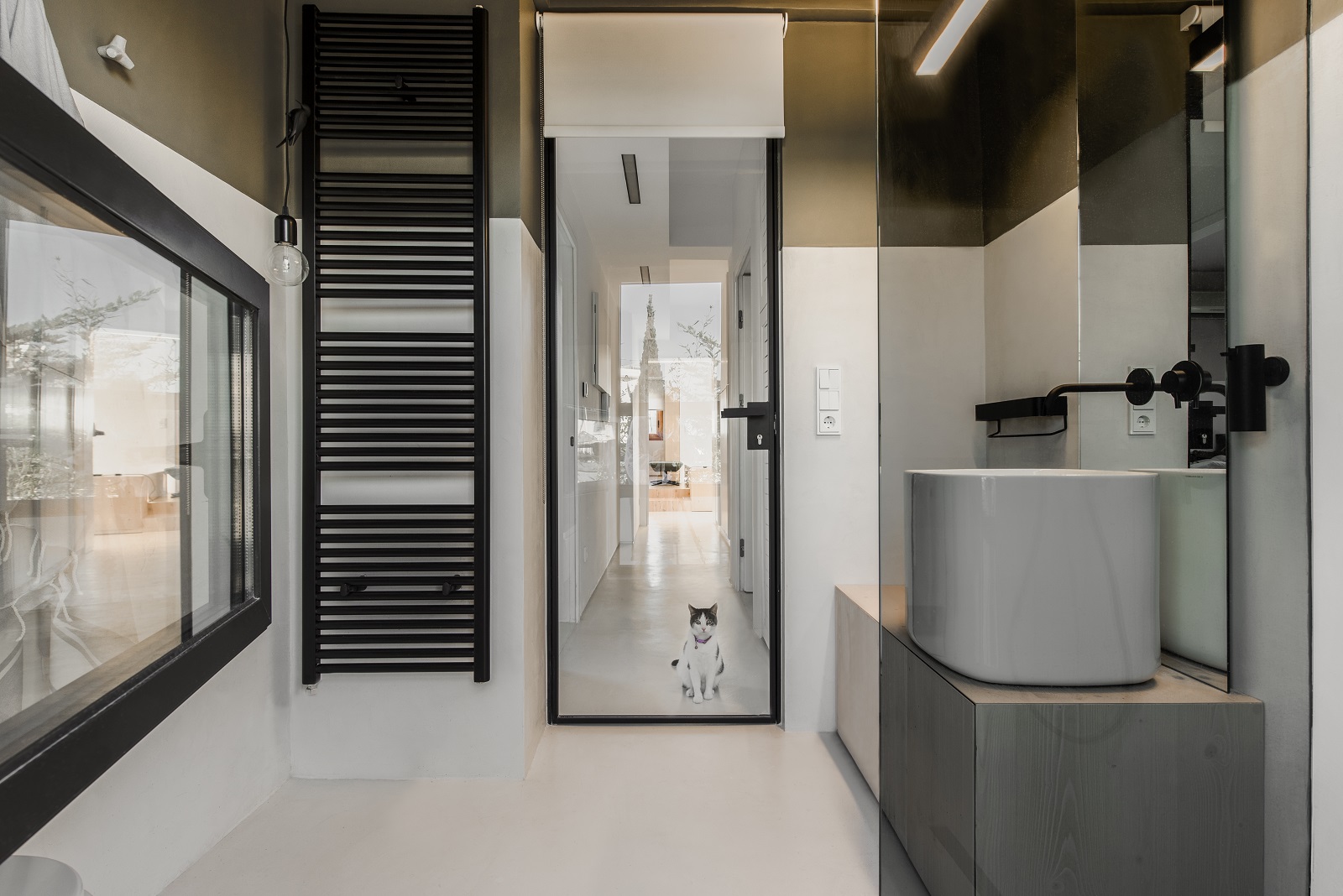
Credits & Details
Project: Luminous Minimal Refurbishment
Design: Architectural Studio Ivana Lukovic
Project location: Voula, Attica, Greece
Completion Year: 2021
Interior Design Author: Ivana Lukovic, Architect, Athens/Greece
Collaborators: Alexandra Arampatzi, Architect, Acad drawings
Architectural renderings: Stanford Rabbit (Kostas Geranios, Architect|Orestis Mpormpantonakis, Architect)
Mechanical study: Tasos Katsaros, Mechanical Engineer
Contractor: ELER AE Dr. Andronikos Theocharis, Civil Engineer
Plumbing: Adri Marra
Electrician: P. YFANTHS & I. VOGKLH OE
Heat Pump: Kokkotas Klimatismos AE
Plants study: Vangelis Panou
Photo credits: Athina Souli
Video credits: Athina Souli and Vangelis Michelidakis
Awards: 2022_ Big SEE Interior Design Award 2022 Winner_ LJUBLJANA/SLOVENIA , 2022_ Interior Space, Retail and Exhibition Design A’ Design Award, 2021/2022 Winner_ COMO/ITALY
READ ALSO: Molior Architects+ win 1st Prize at the Open Architectural Ideas Competition for the D. Daskalopoulos Arts Building | Athens College
