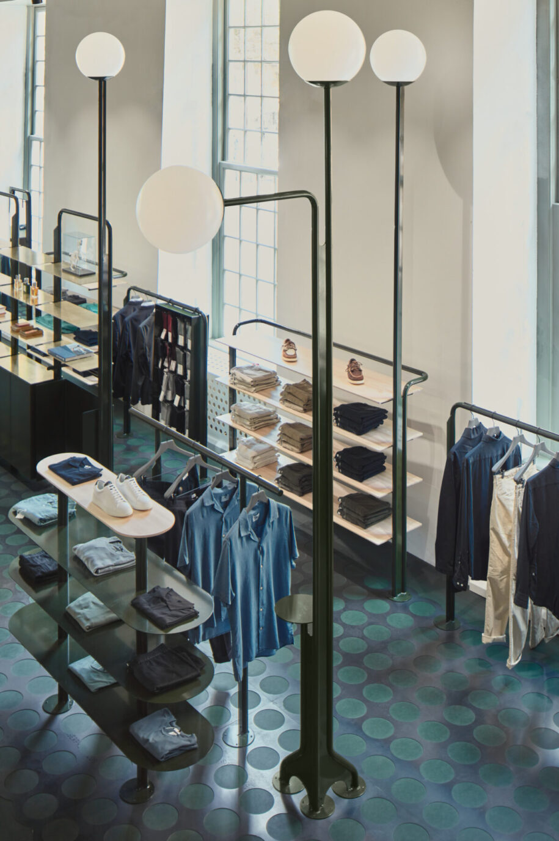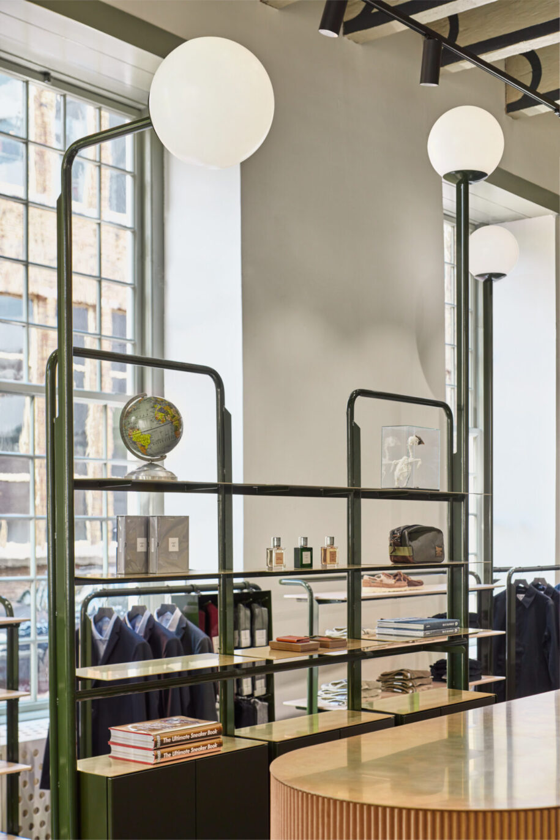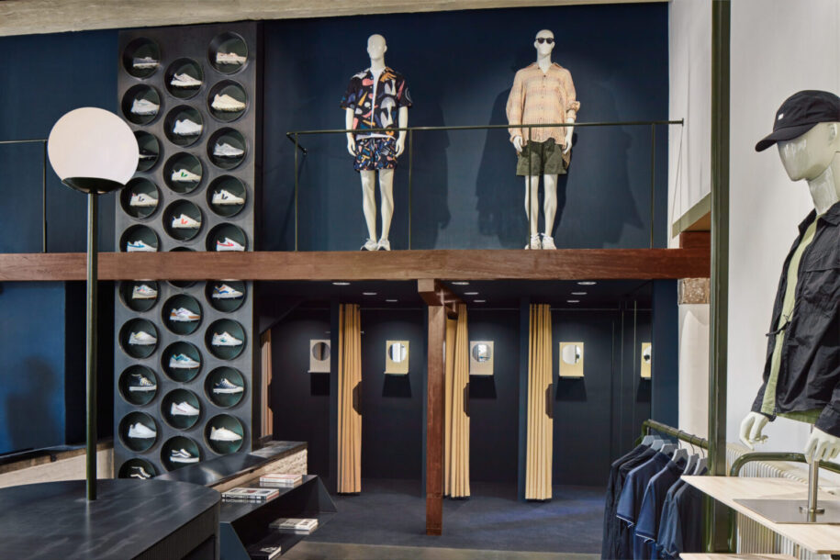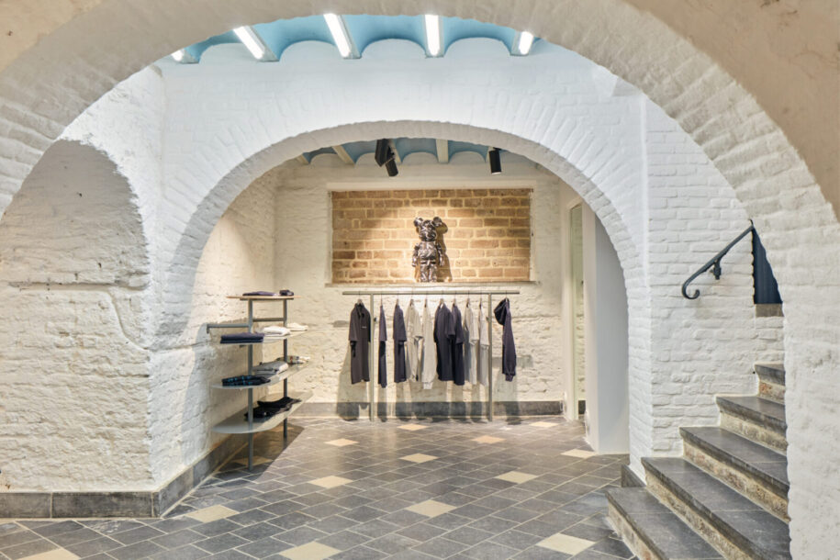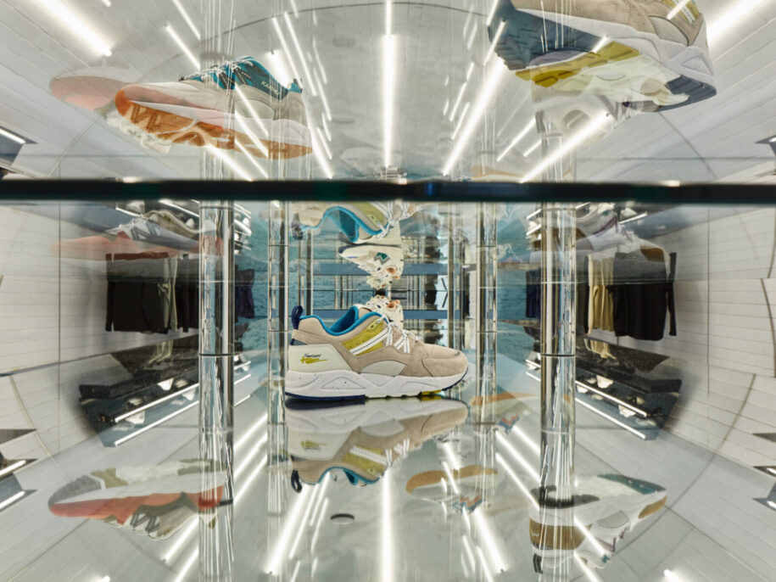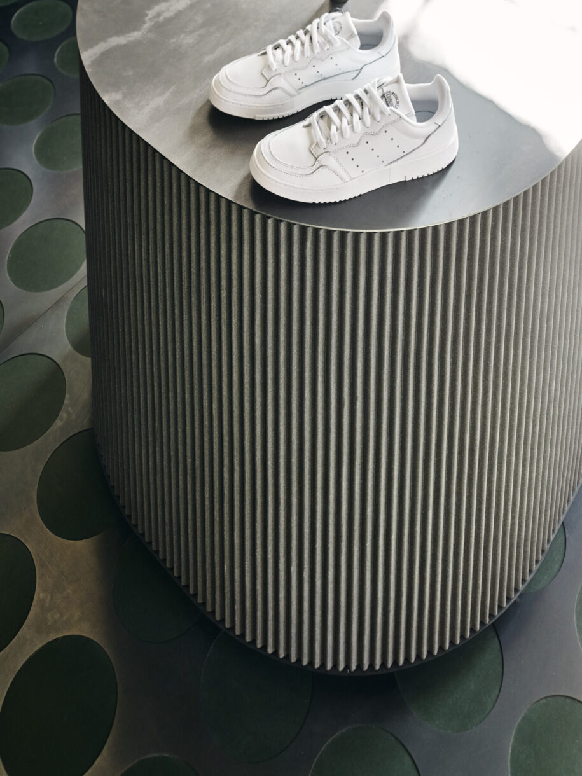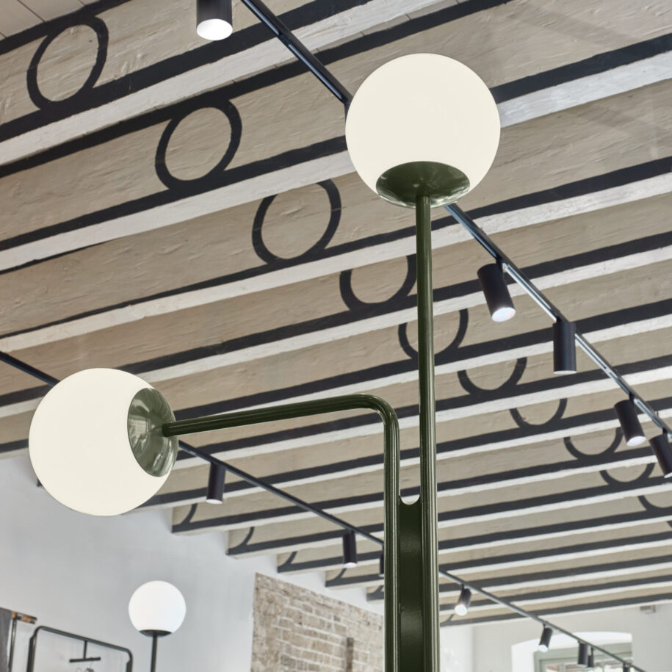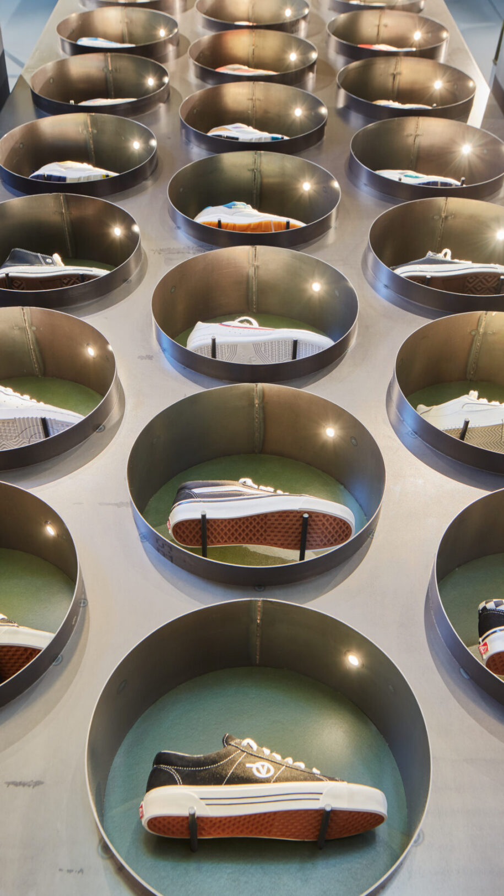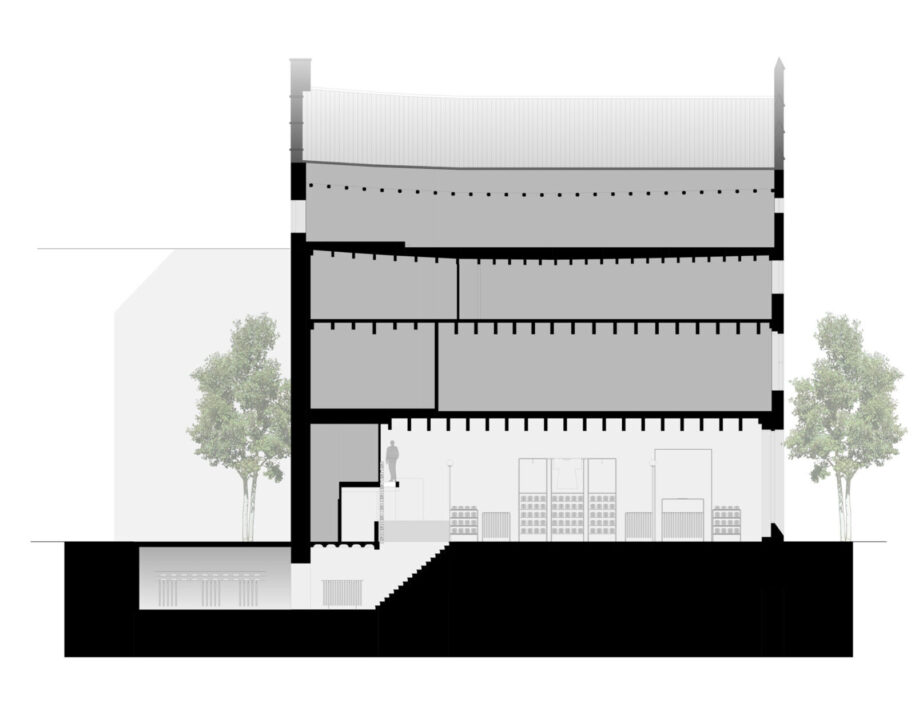Carbon Studio and KUUB designed the new shop of COEF clothing brand in a 12th century urban castle – characterised as national monument – in Utrecht, Netherlands bringing nine centuries of history together through the establishment of a clear contrast between the historical building and the new intervention thus creating a retail shop that seems to emerge from the floor having the circle and the sphere as the principal design elements of the project.
-text by the authors
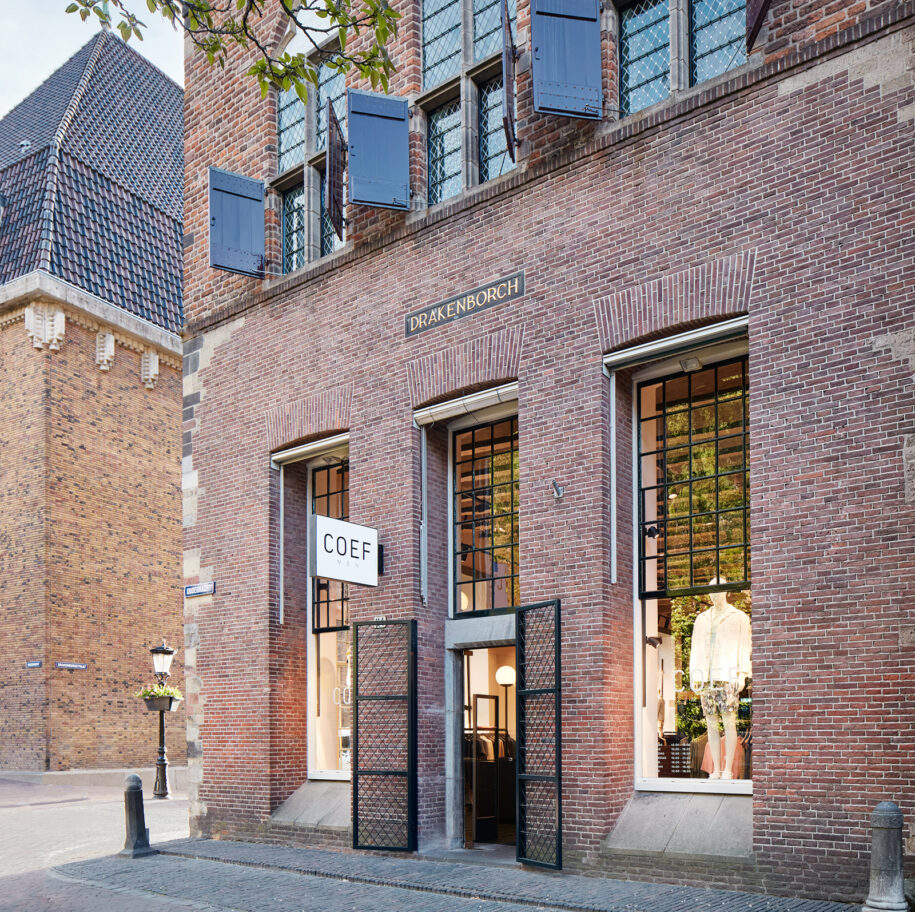
With their new shops for clothing brand COEF, Carbon Studio and KUUB utilized the potentials of the location and the new program to the max, in order to create a special shop experience. They apply subtle combinations of unusual materials, texture, colour and shape.

There is a clear contrast between the historical buildings and the new interventions and the two are well balanced: the authentic, familiar versus the friendly contemporary, spectacular.
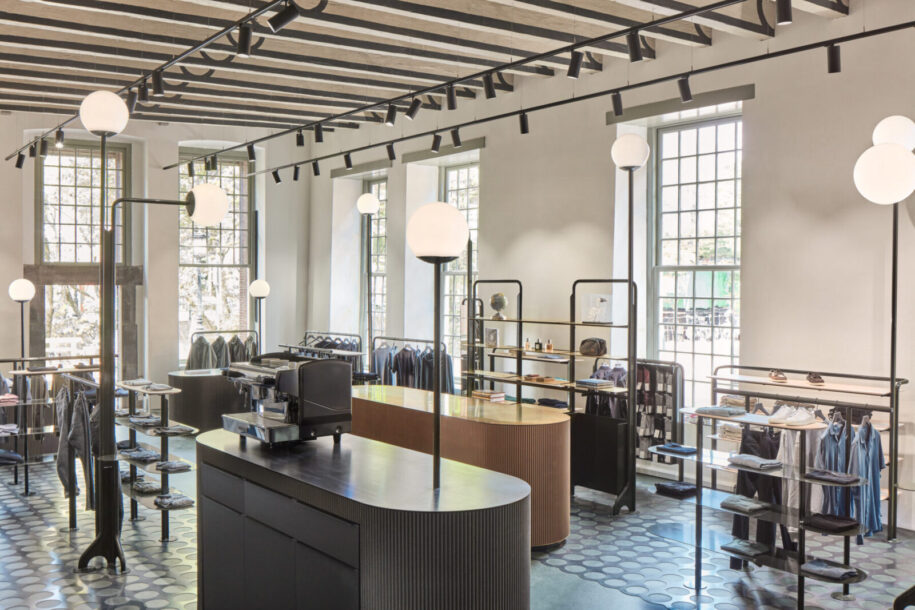
The COEF-shop is located in Drakenborch at the Oudegracht 114 in Utrecht. Built in the 12th Century, this urban castle is the oldest residence of the Netherlands and a National Monument. As the building is a monument, walls and ceilings need to stay unrevised. The skew walls however, are dysfunctional.
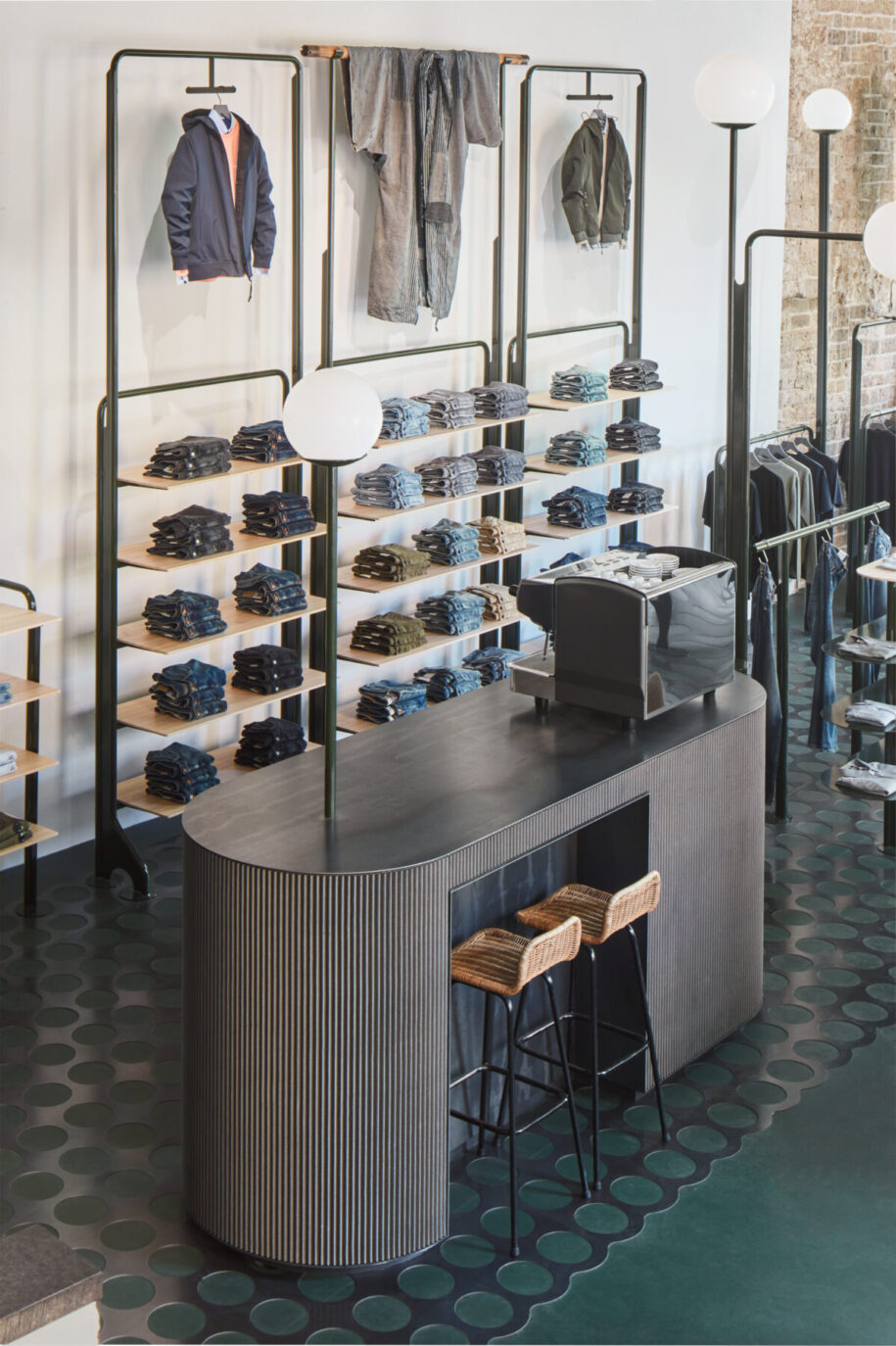
In conclusion the designers made a drastic decision: the whole shop had to ‘emerge’ from the floor.
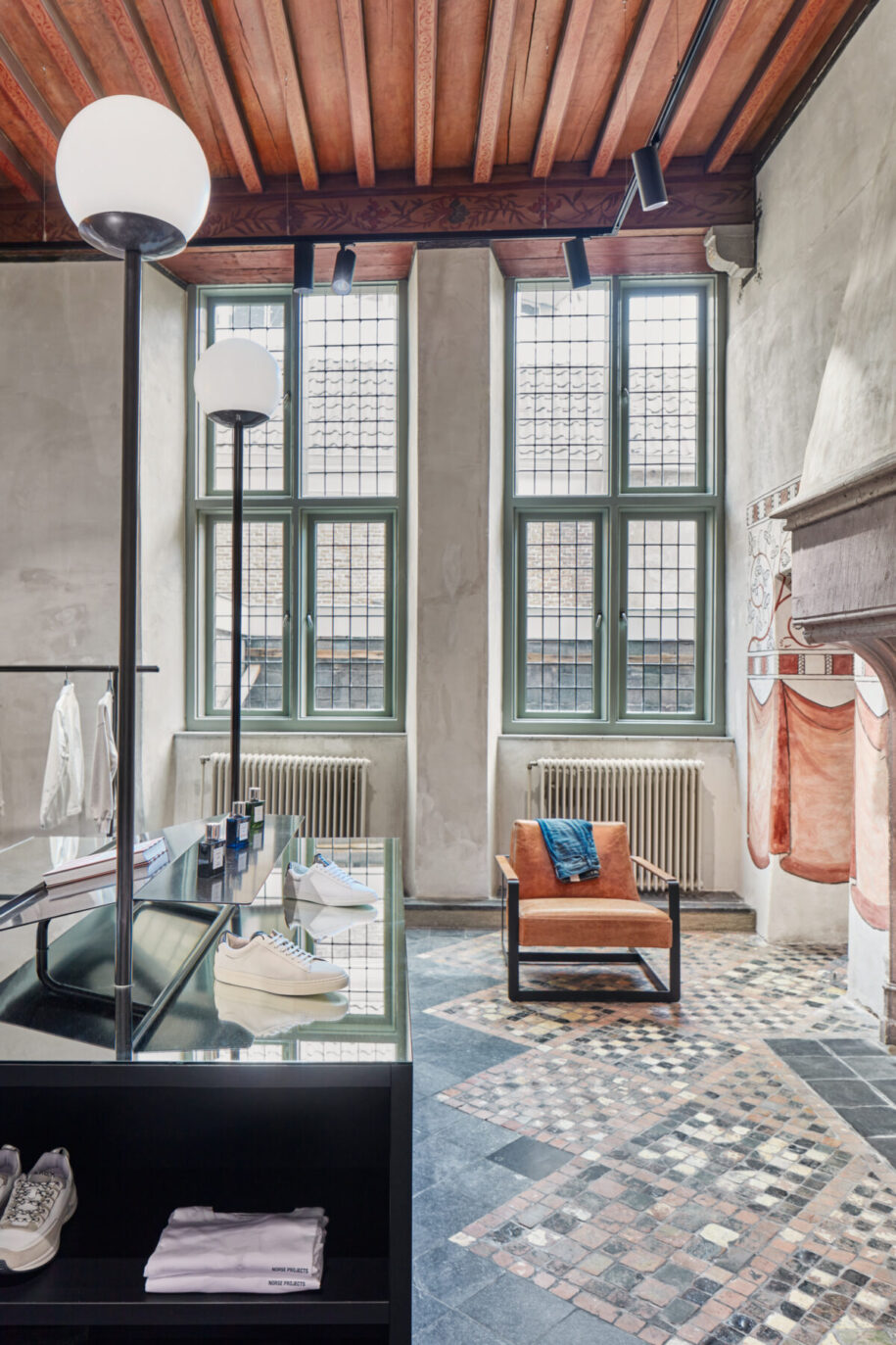
Erecting from the floor up also forms the base for the circular design: the shop can be easily dissembled. All applied materials have a low environmental impact and are easy to recycle: untreated metal, recycled leather and marmoleum. The recurring visual and functional elements are circles and spheres, which refers to the original beam paintwork.
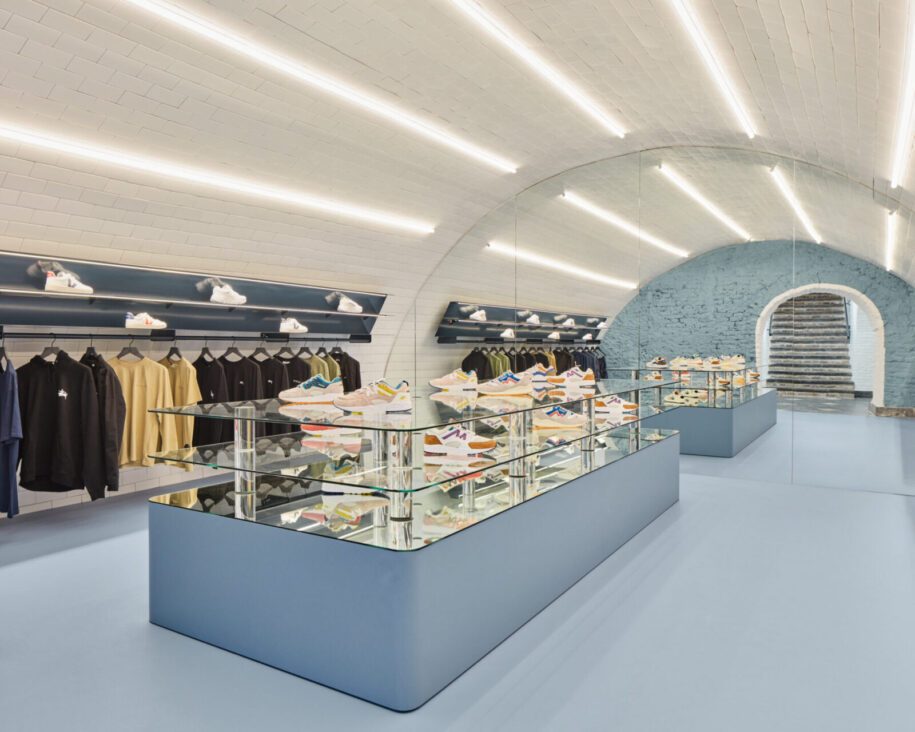
All functional elements like installation technique, electrical system and the constructive base, are implemented in the floor. The marmoleum floor has a black steel grid carpet, and this explicit floor forms the aesthetic base for the shop interior. The circular shapes literally soften the steel system. The modular furniture elements are plugged into the floor. Zones without grid carpet mark the main route and guide visitors to various spaces.
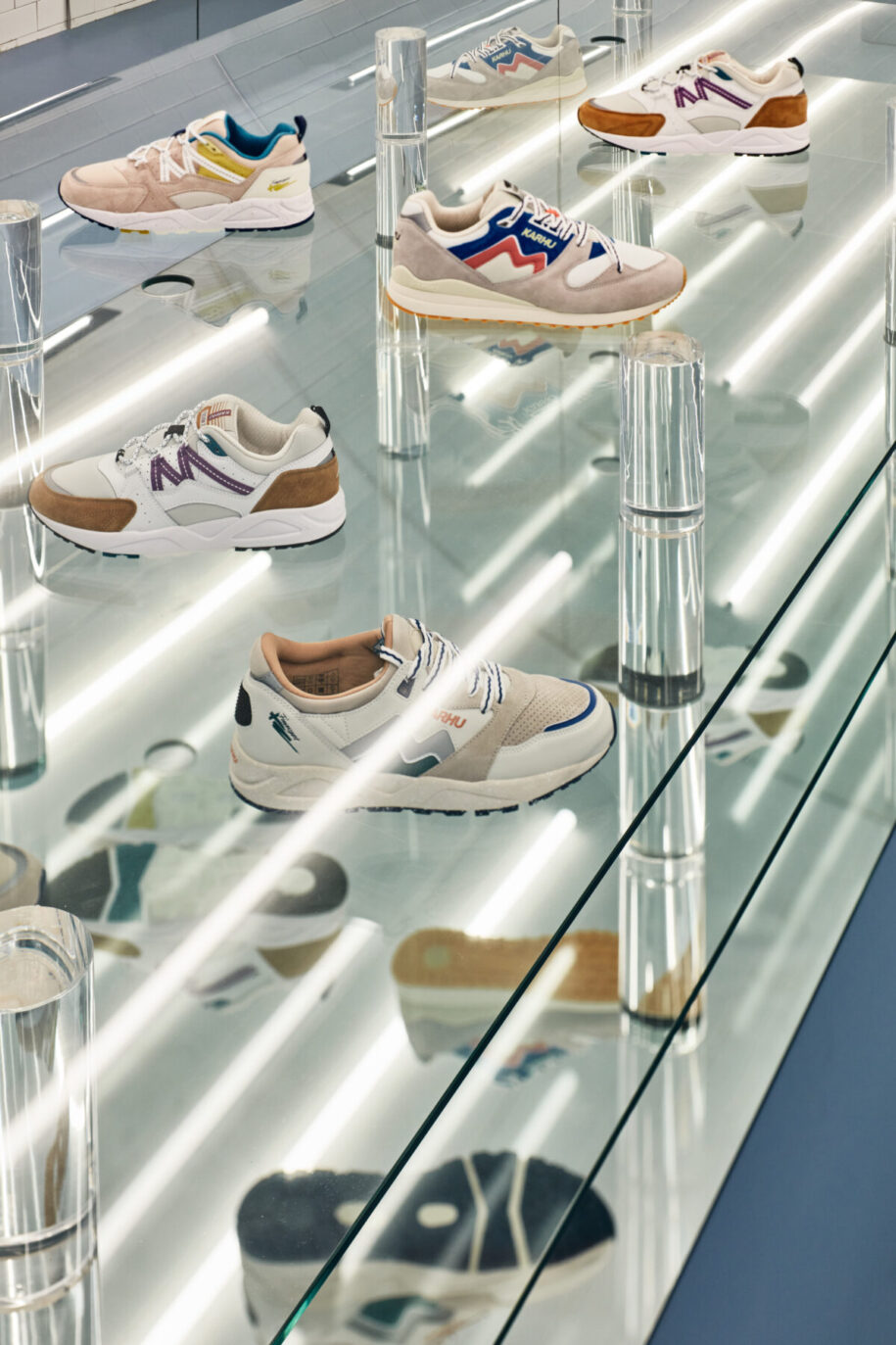
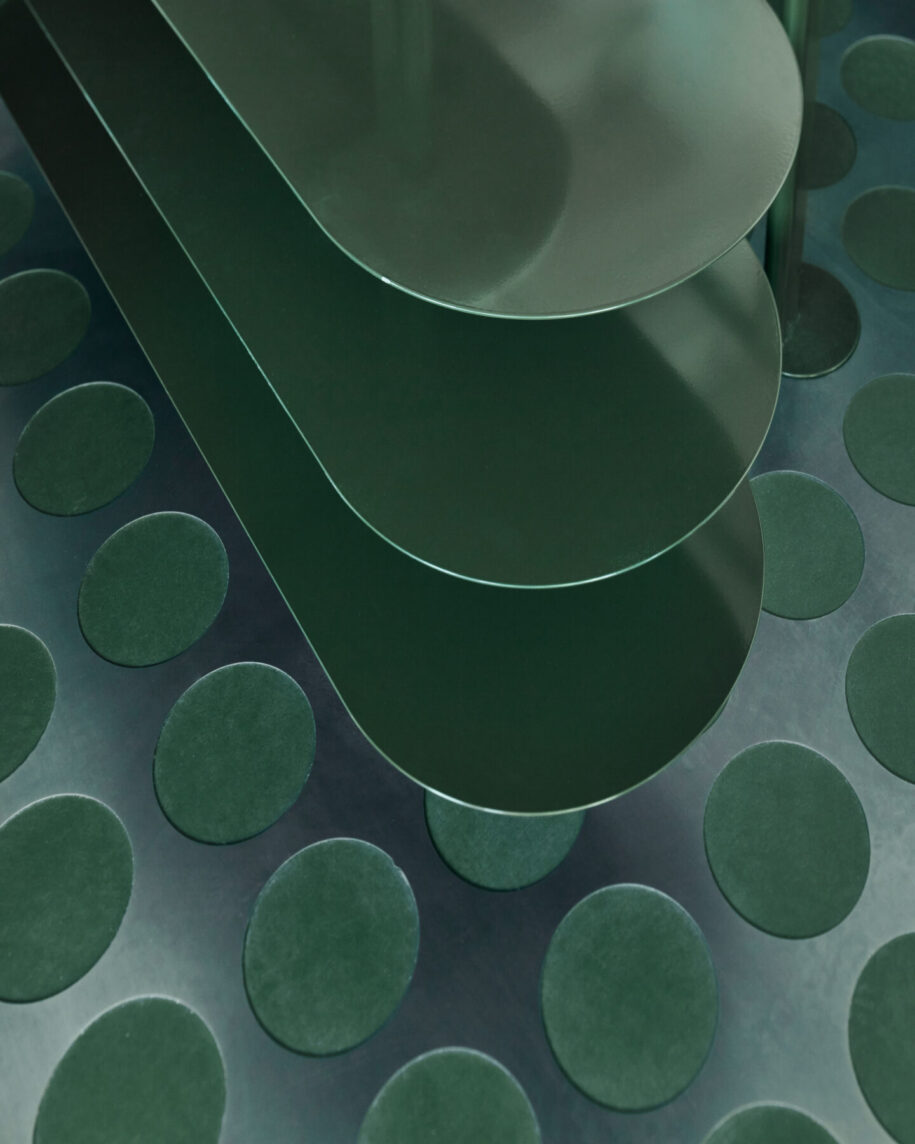
The principal space is a varied landscape with street-lamps and four meter high furniture pieces in harmony with the architecture. A five meter high sneakerwall – materialised as an inversion of the floor – marks the staircase to the souterrain and leads visitors to the basement vaults.
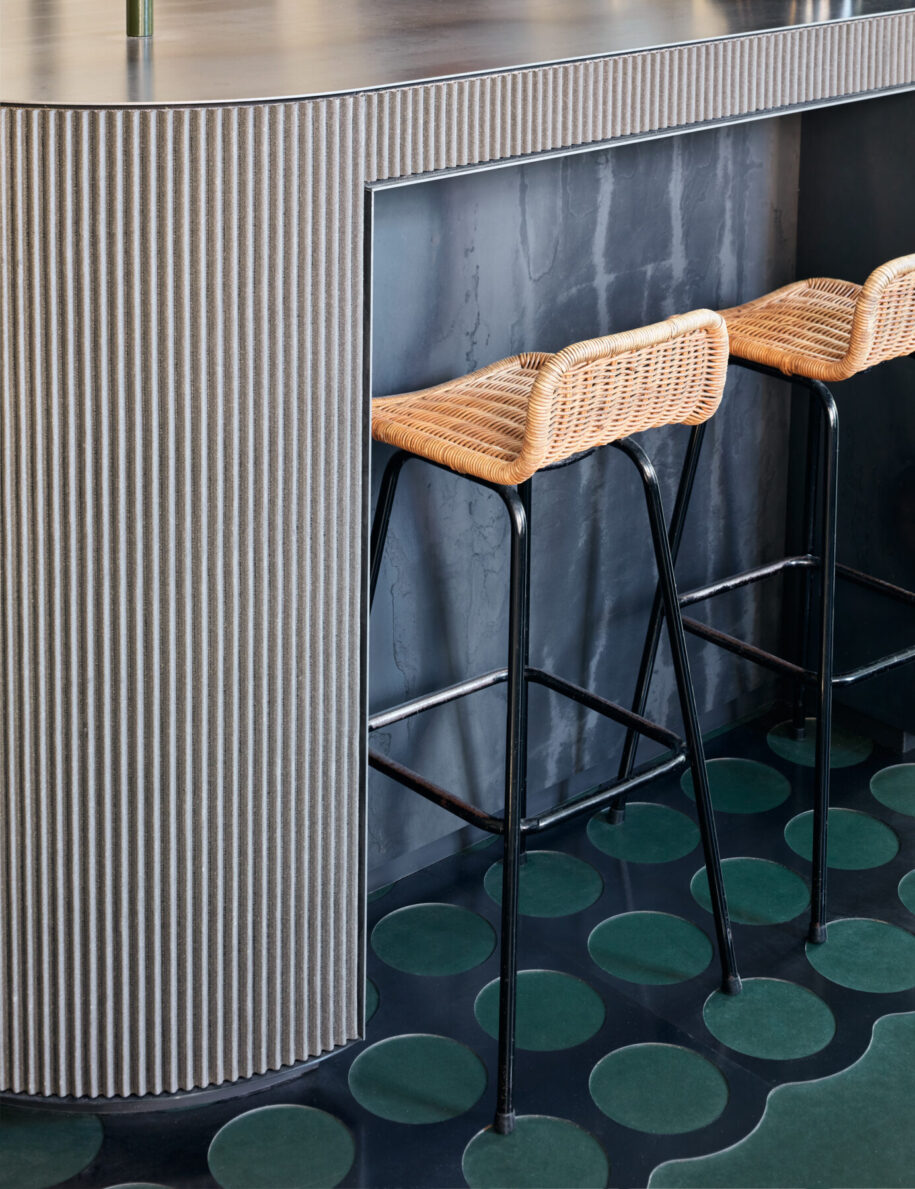
The ‘master lounge’ is an intense space with a special floor, fireplace, murals and roof construction. The middle counter has a mirrored top, reflecting ceiling and murals. The murals narrate a Romeo and Julliet like story about the dispute between two reigning families Van Drackenborch and Van Oudaen who dominated both sides of the Oudegracht in the 12th Century.
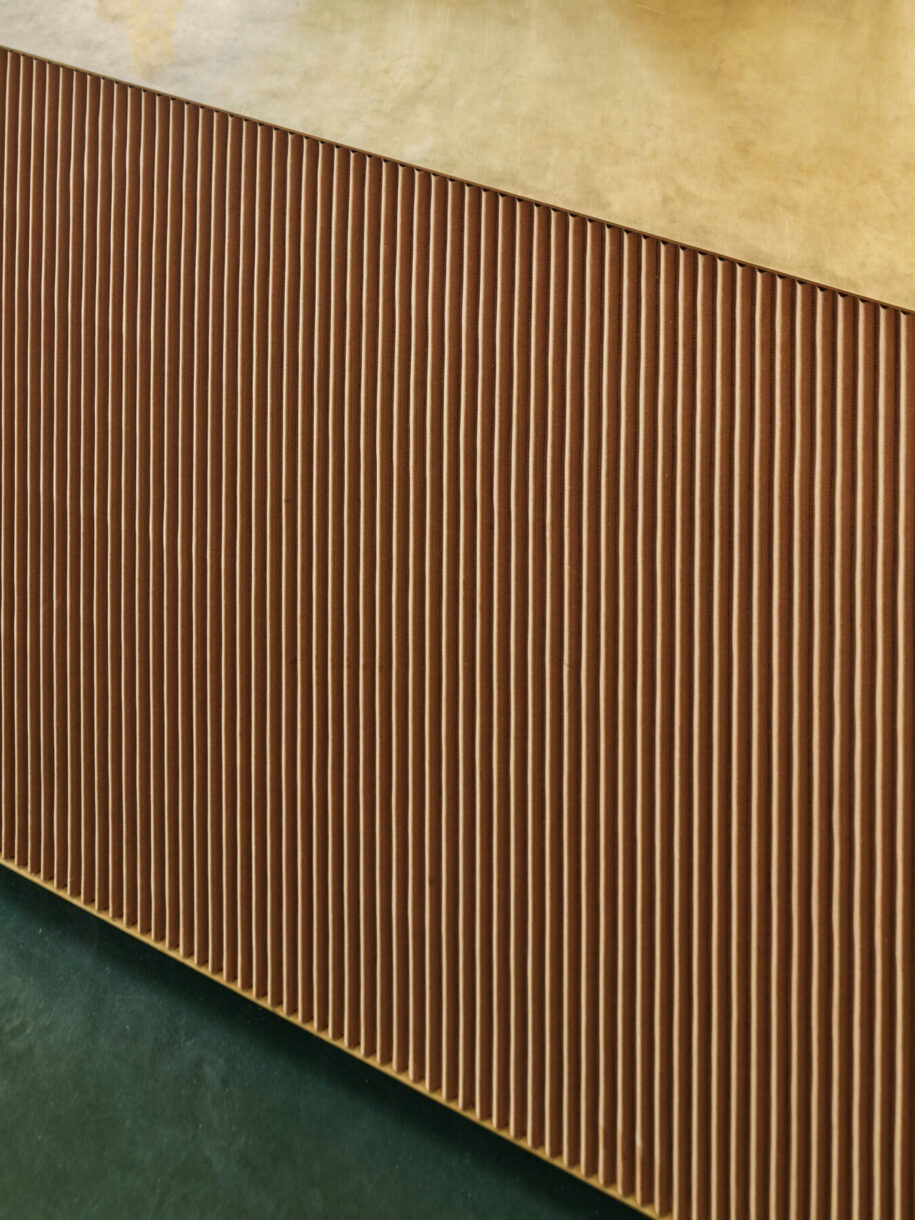
In the dark and low basement vaults, mirrors, glass, white tiles and light lines give a spatial effect. Arching lights accentuate the vault shape and the central island. In this space the colours stay raw in line with the street wear collection that is exposed here. The display island contains various glass layers and mirrors for a transparent and kaleidoscopic product presentation.
Drawings
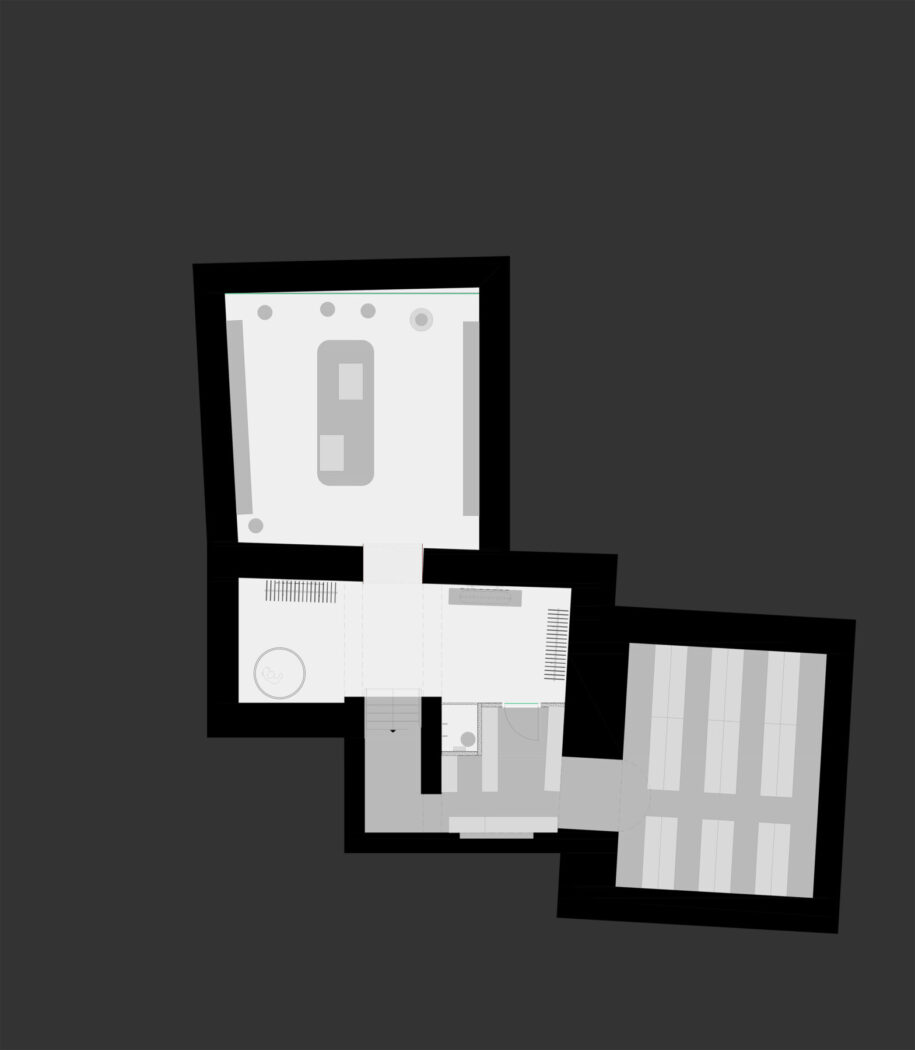
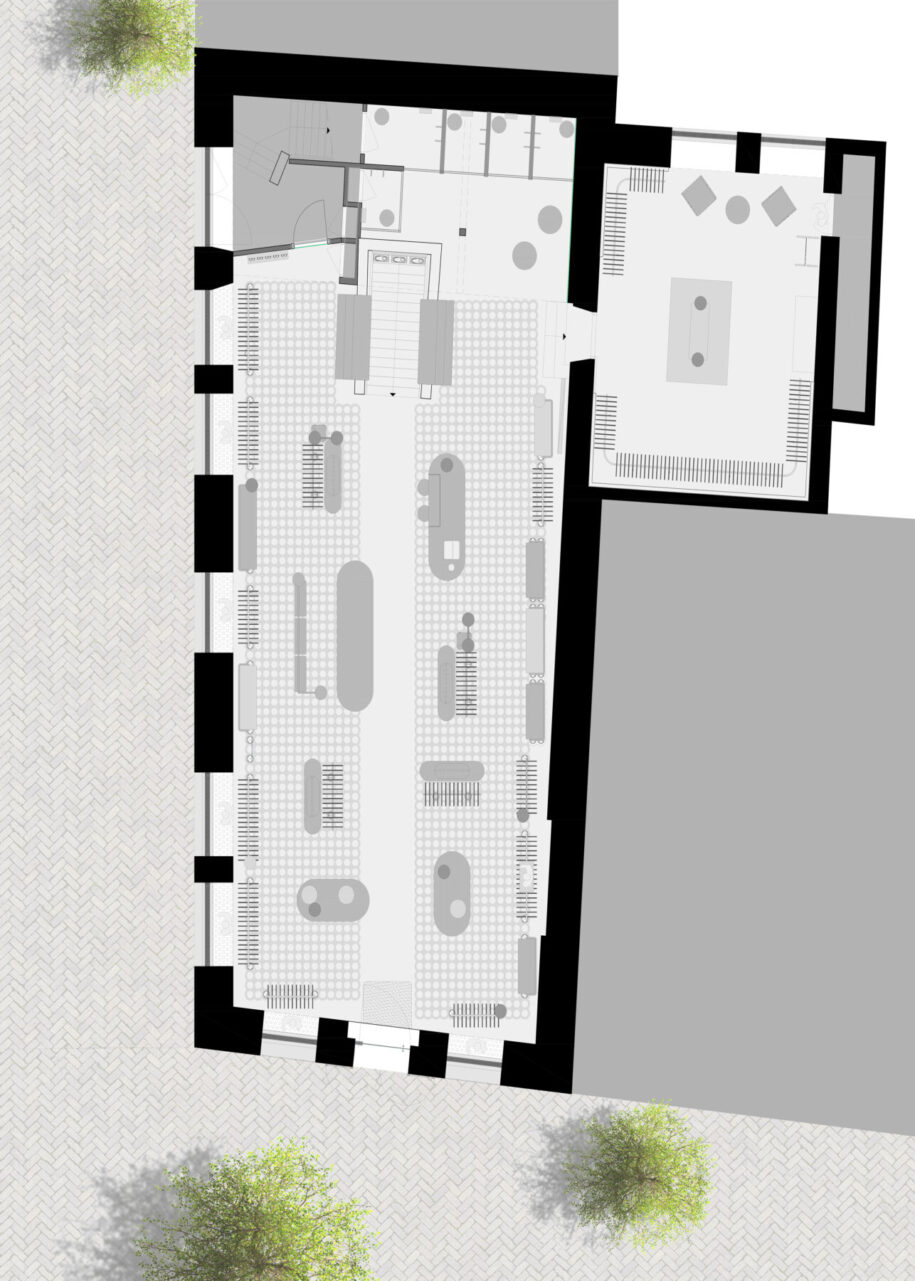
Facts & Credits
Project title COEF Utrecht
Typology Commercial, retail design
Location Utrecht, Netherlands
Client COEF
Design Carbon Studio in collaboration with KUUB
Project management Prjct Wrks
Photography Maarten Willemstein
READ ALSO: Ο αρχιτέκτονας Μηνάς Κοσμίδης επιστρέφει στο πρώτο του project | Επίπλωση Δελούδης
