Pizzeghello Architekten redesigned an apartment in Prenzlauerberg neighbourhood in Berlin employing bold colour choices in order to create a spacious, open, bright and dynamic living space with a built-in, custom-made oak furniture system by the architects that adds a welcoming elegance to the transitional spaces.
-text by the authors
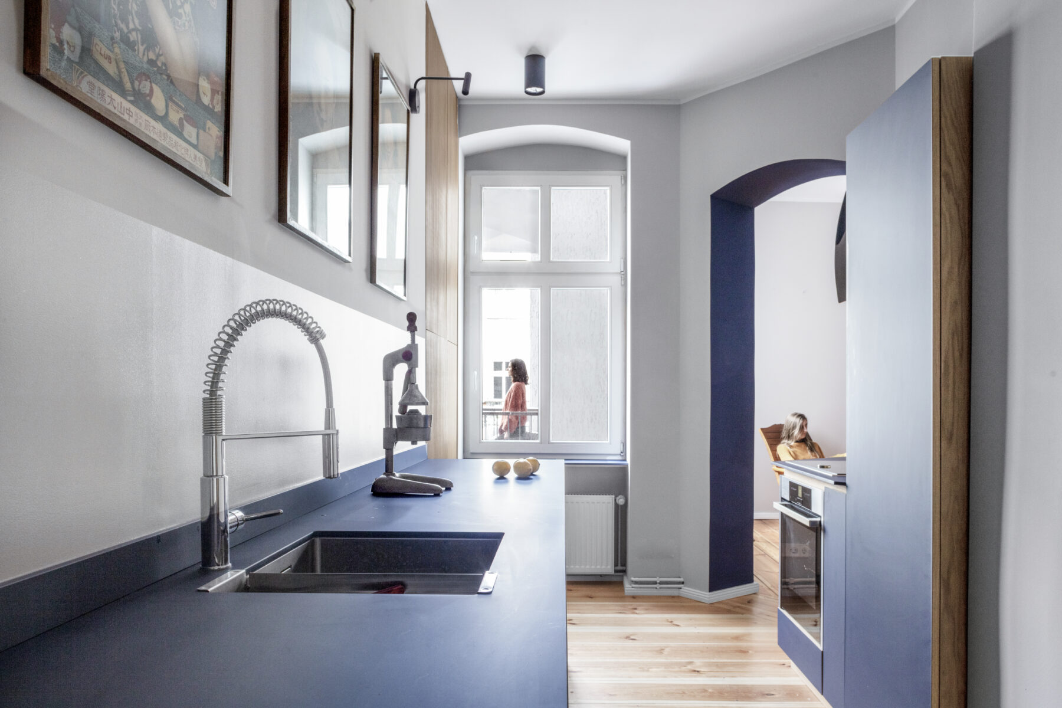
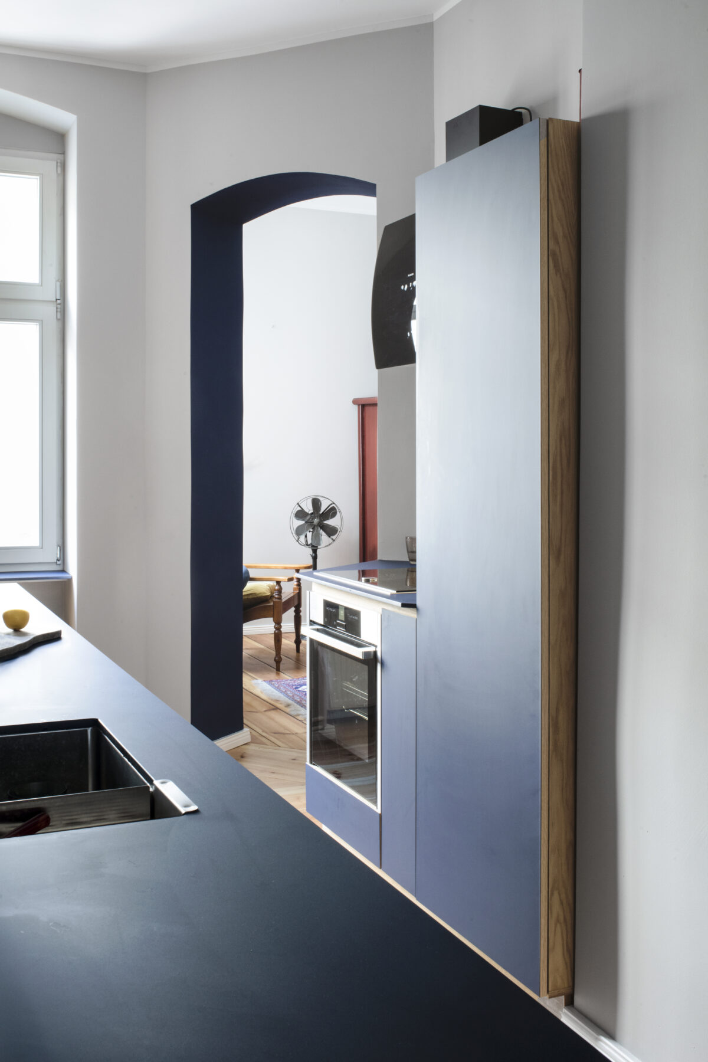
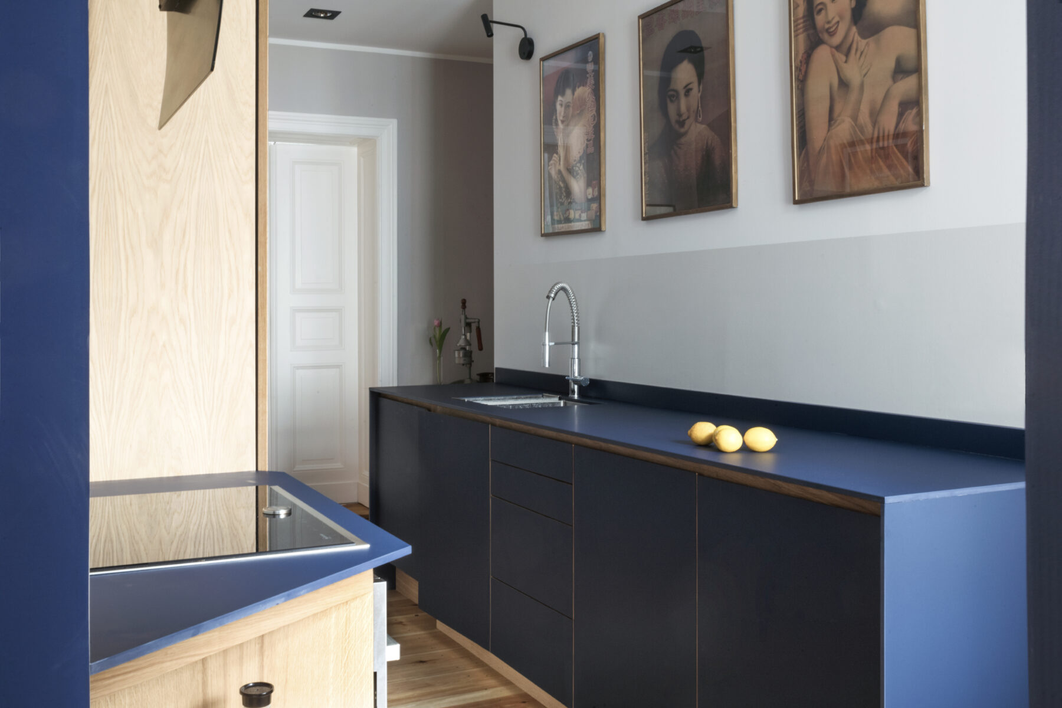
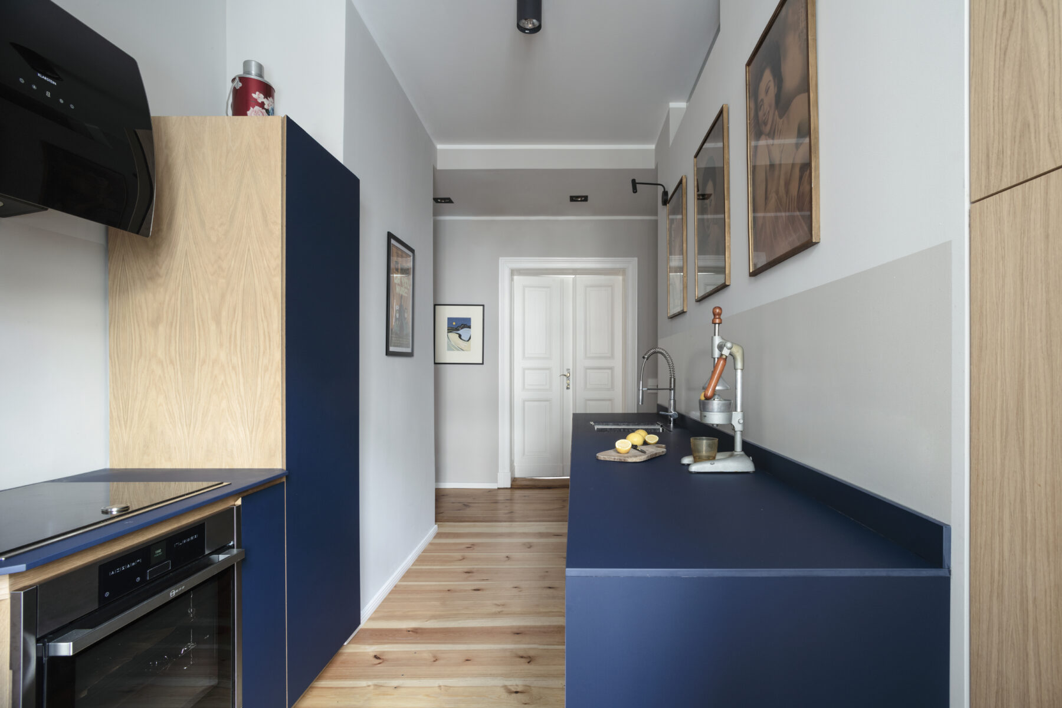
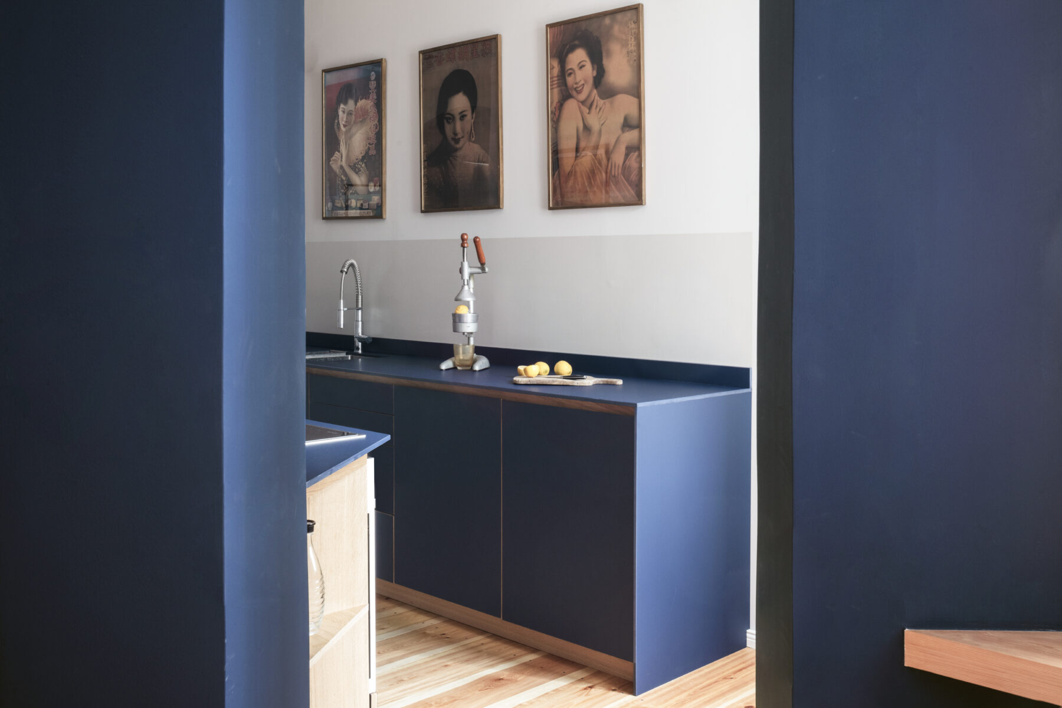
Having been based in Southeast Asia for the previous several years, the clients wanted their new living space to feel open, light and dynamic and required a considerable amount of storage room. Together we decided to employ blocks of colour to add cohesion to certain sections of the open-plan space and provide dramatic contrast to the oak used throughout. The same Fez blue was used for the worktops and the walls leading to and framing the kitchen, and muted grey-green tones were selected to mark the dining area and living room as separate elements as the eye is drawn down the length of the apartment.
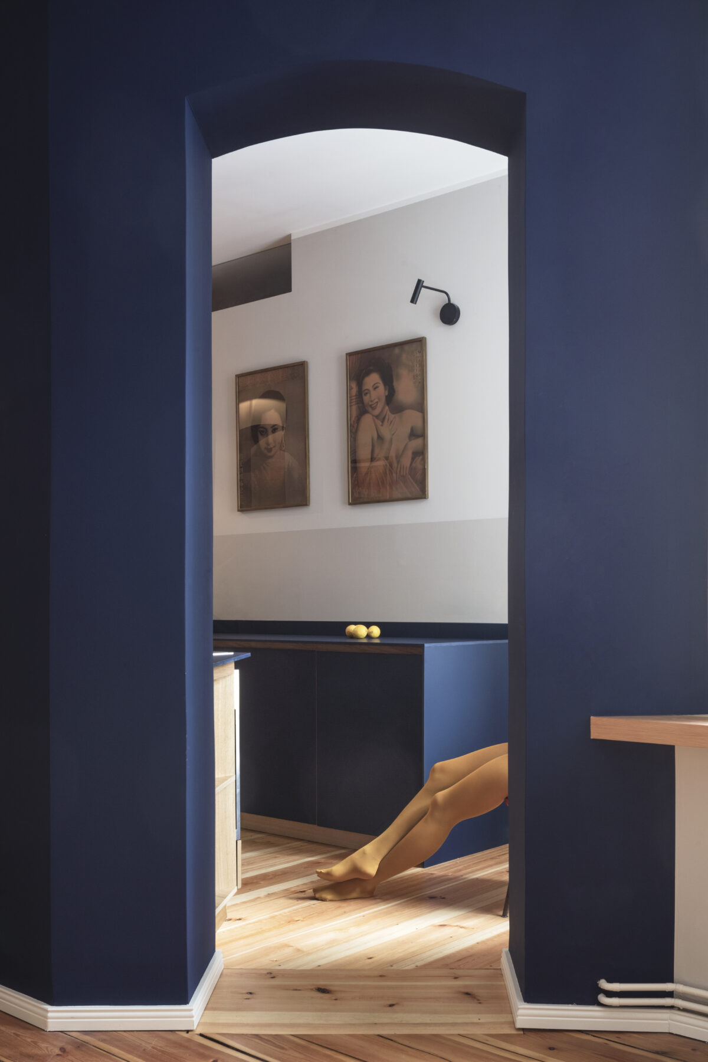
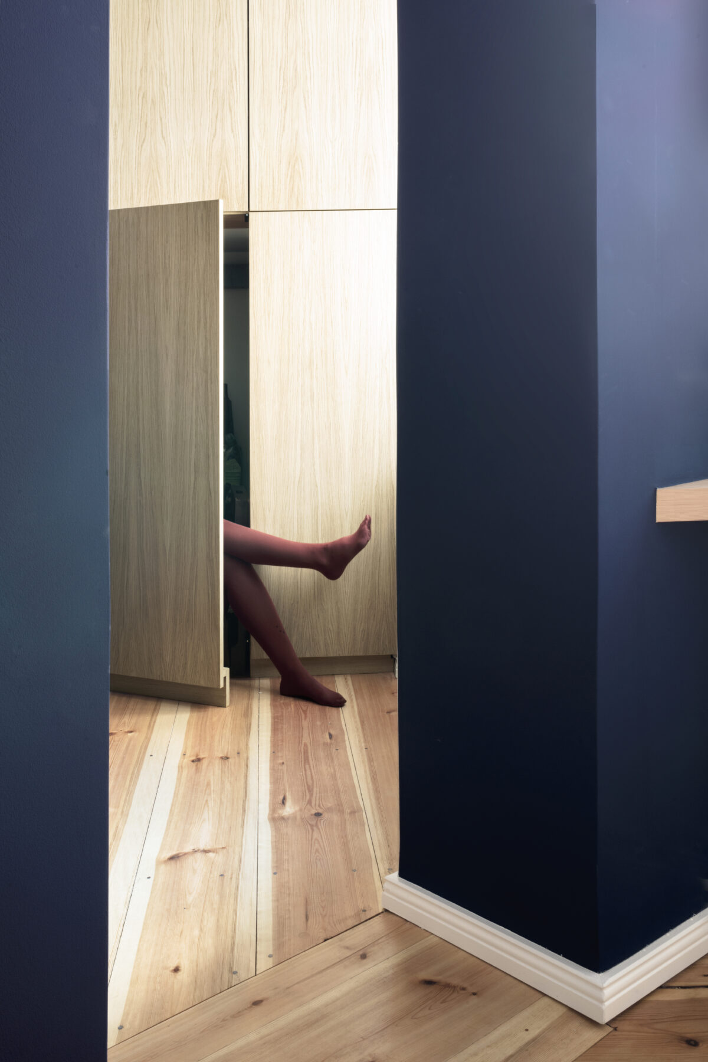
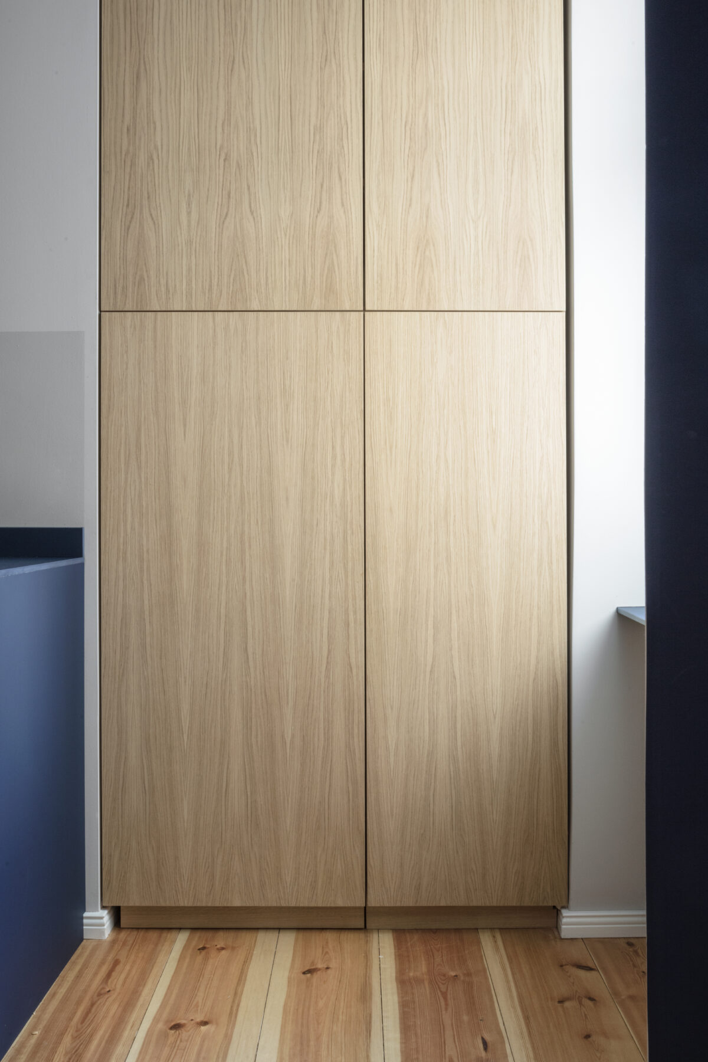
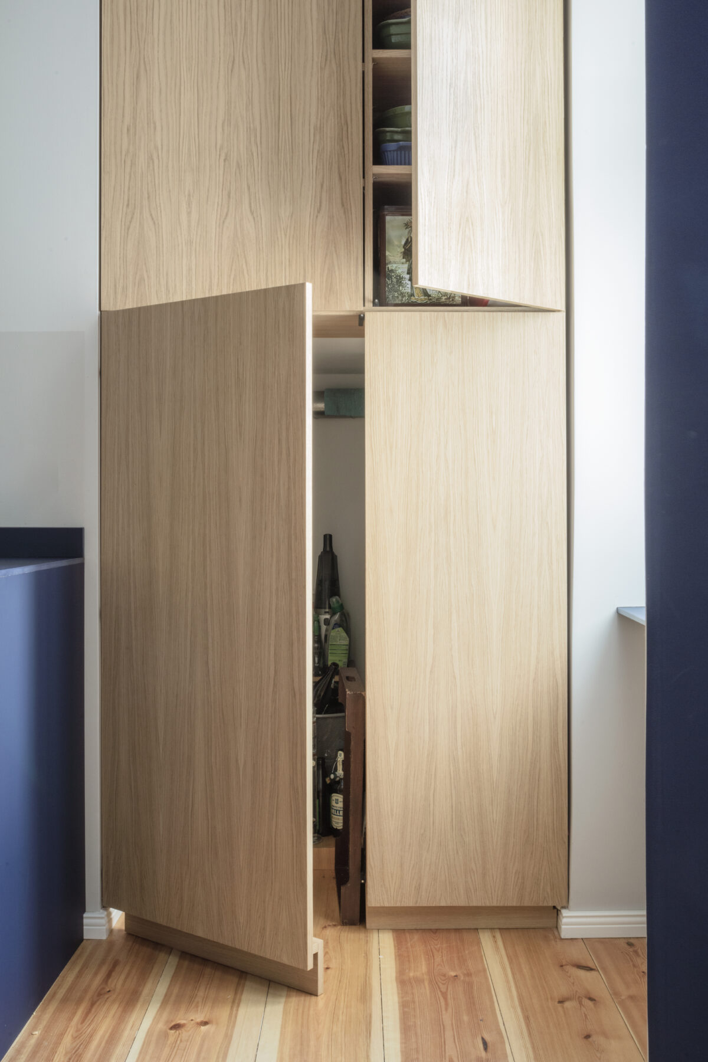
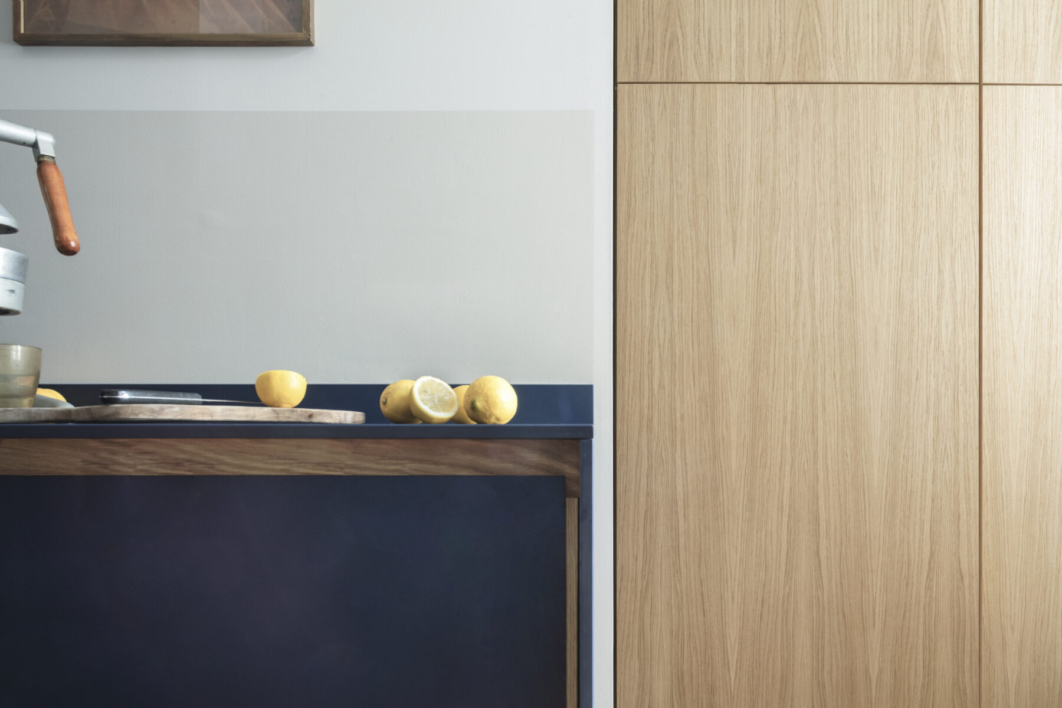
The rear of the apartment posed the first pragmatic challenge – a redundant corridor that led to a cramped bedroom and a run-down bathroom. By removing the wall in the corridor, we elongated the bedroom and created a spacious walk-in-wardrobe – one of four storage spaces we designed and constructed to fulfill the client’s brief. During the first COVID-19 lockdown in Germany the clients were stranded at their home in Southeast Asia and hadn’t visited their Berlin apartment in over five years. As a result, their wishes and preferences had to be communicated remotely, and, given that the clients had never met us in person, the handing over of certain decision-making required a leap of faith on their part. Fortunately, a positive working relationship developed quickly, and the trust that grew allowed good progress to be made without the clients being physically present.
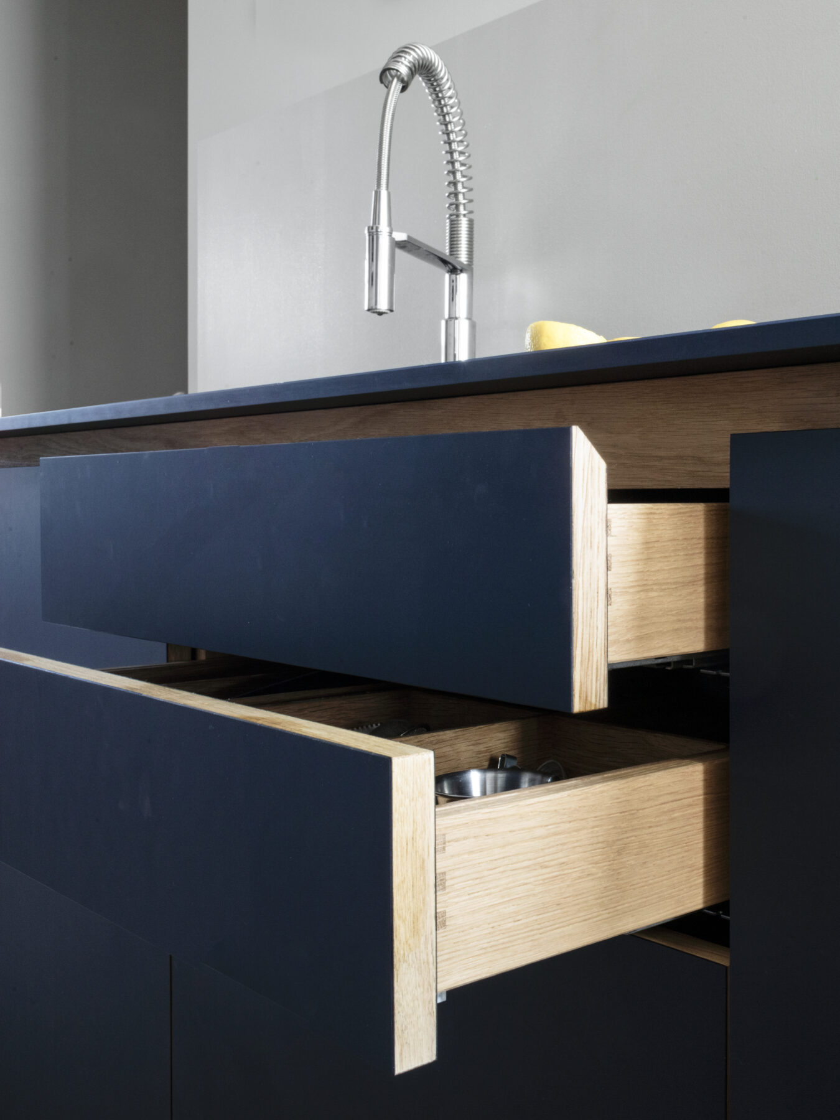
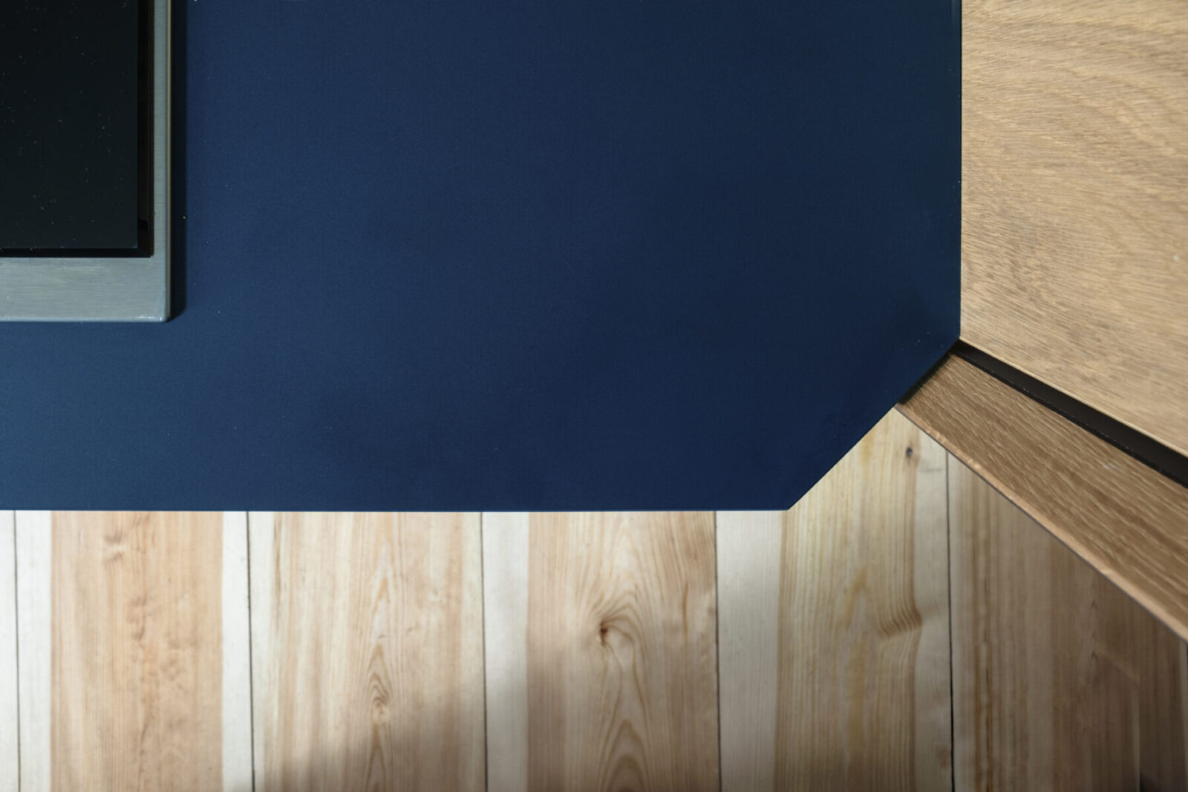
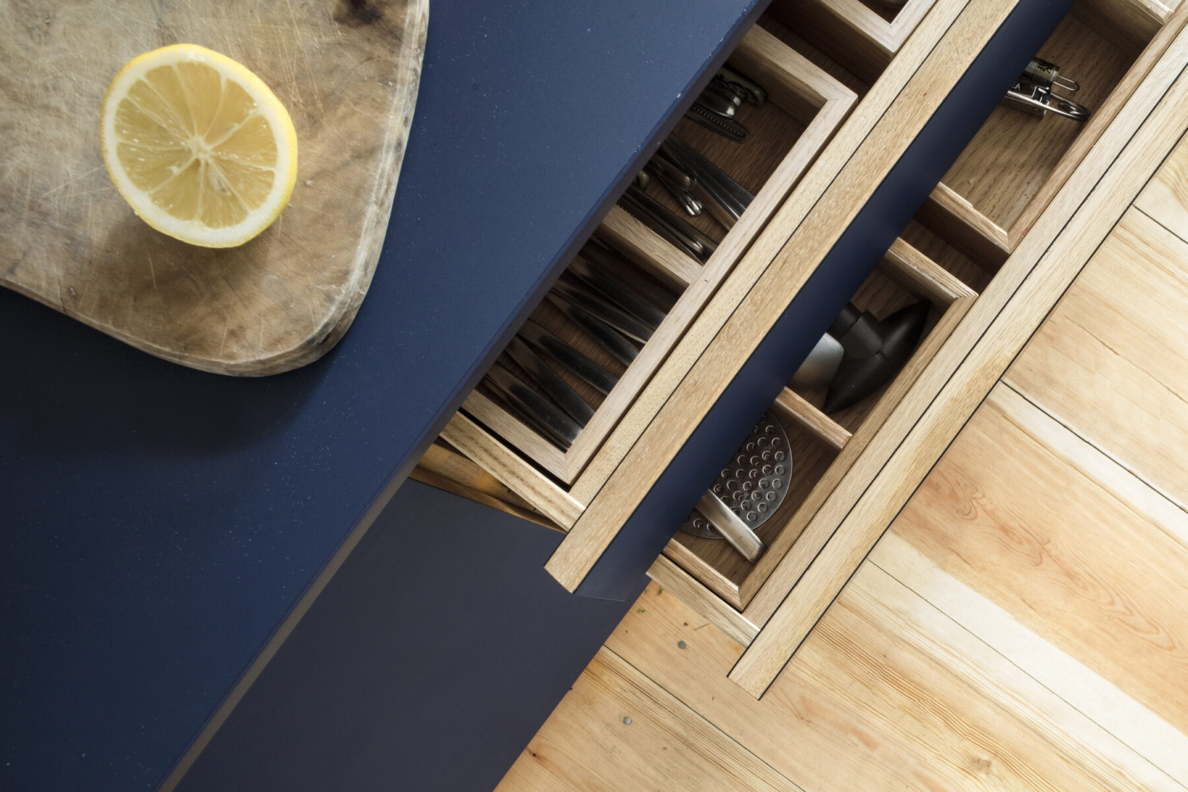
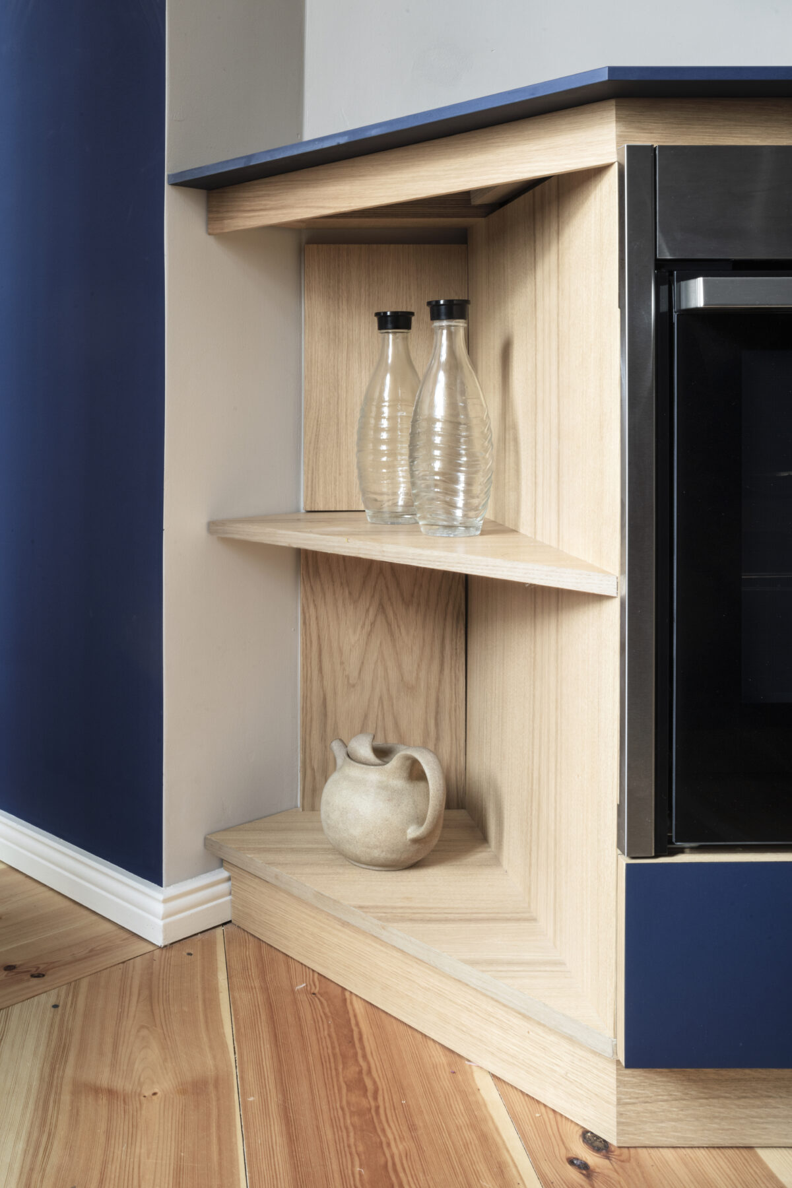
The guest bathroom was widened to increase functionality and shortened in order to create further storage space, accessible through full-length oak doors in the kitchen. This storage cabinet operates at two different depths as it is built around the building’s old communal lavatory that can only be accessed from the main stairwell. The inclusion of the cabinet masks the peculiar shape created by the protrusion of the communal restroom and allowed for the incorporation of the objects needed in the kitchen.
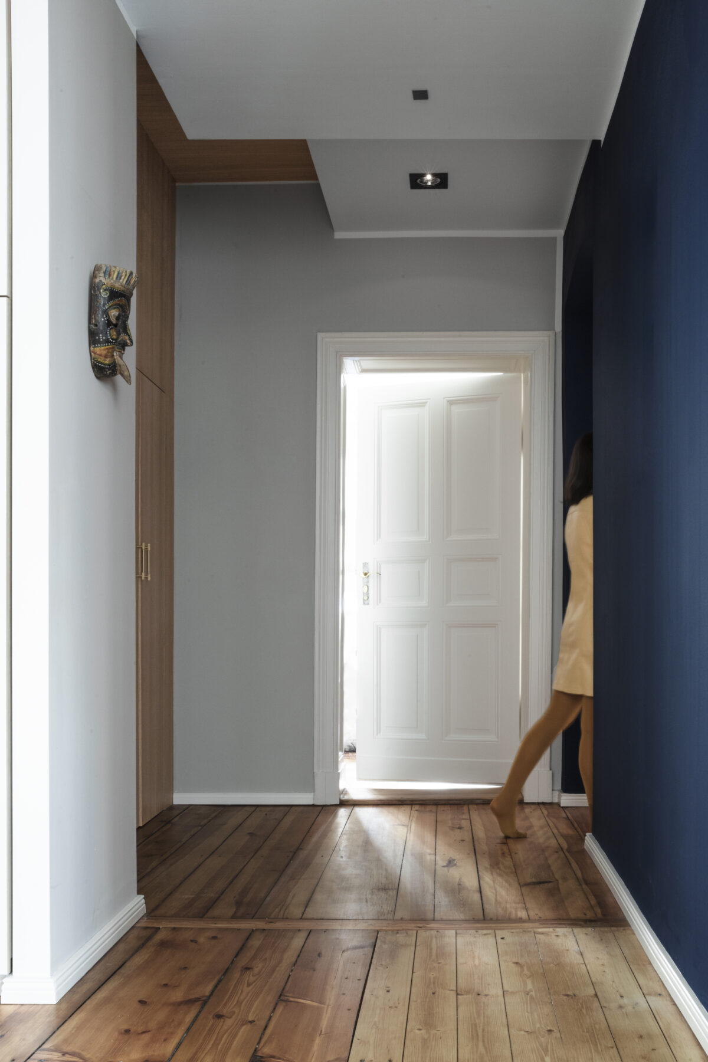
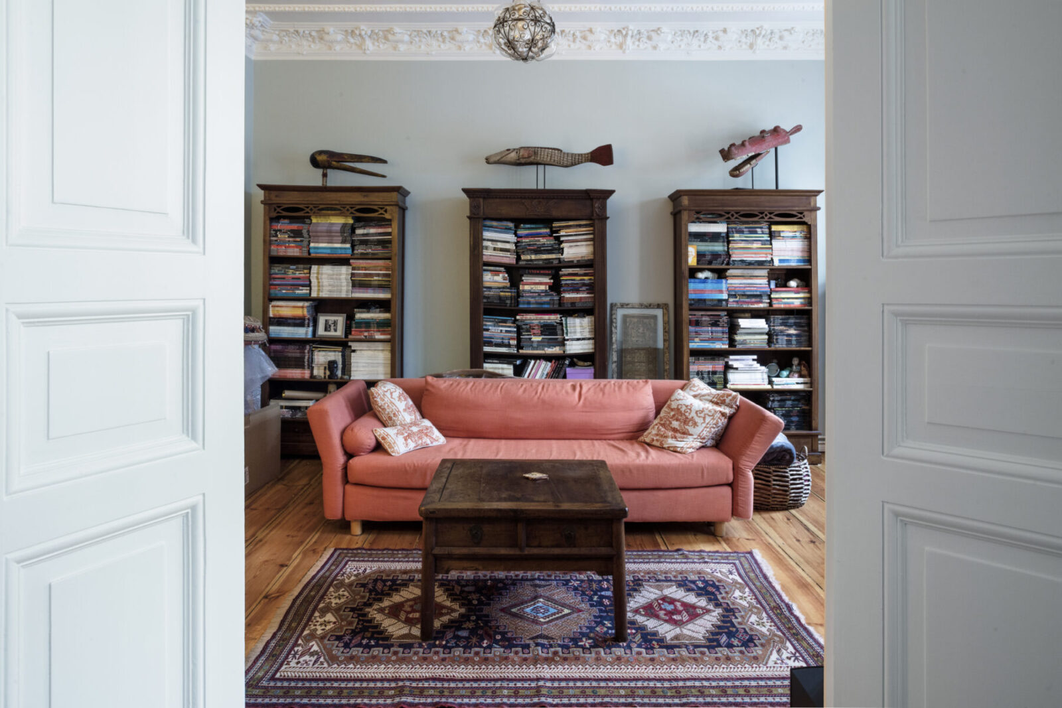
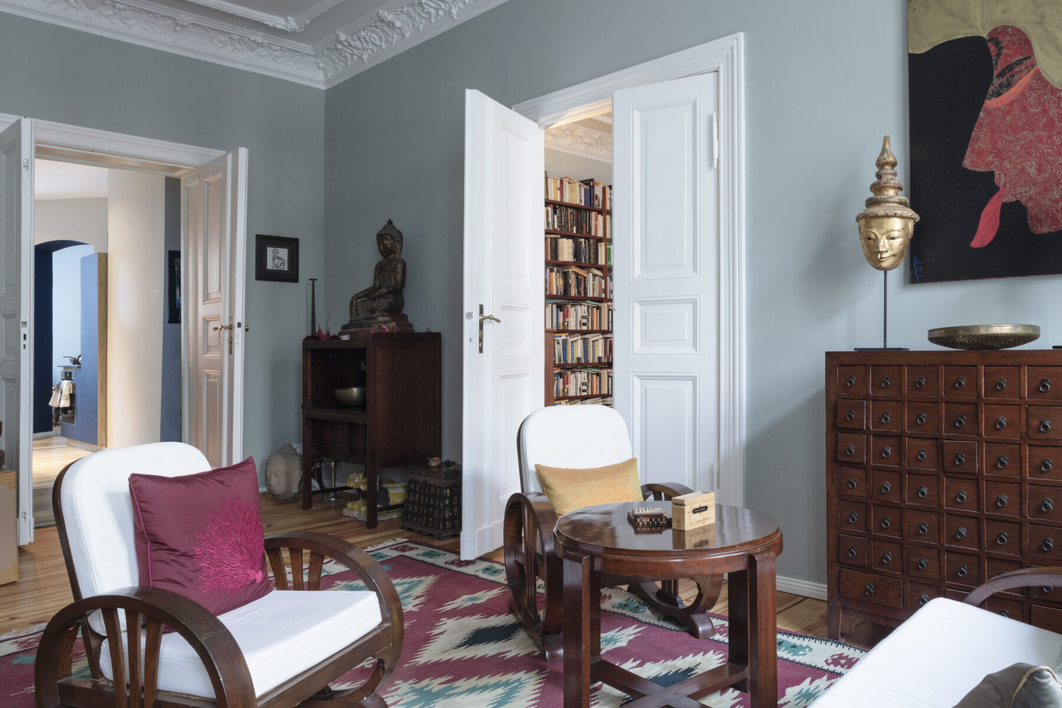
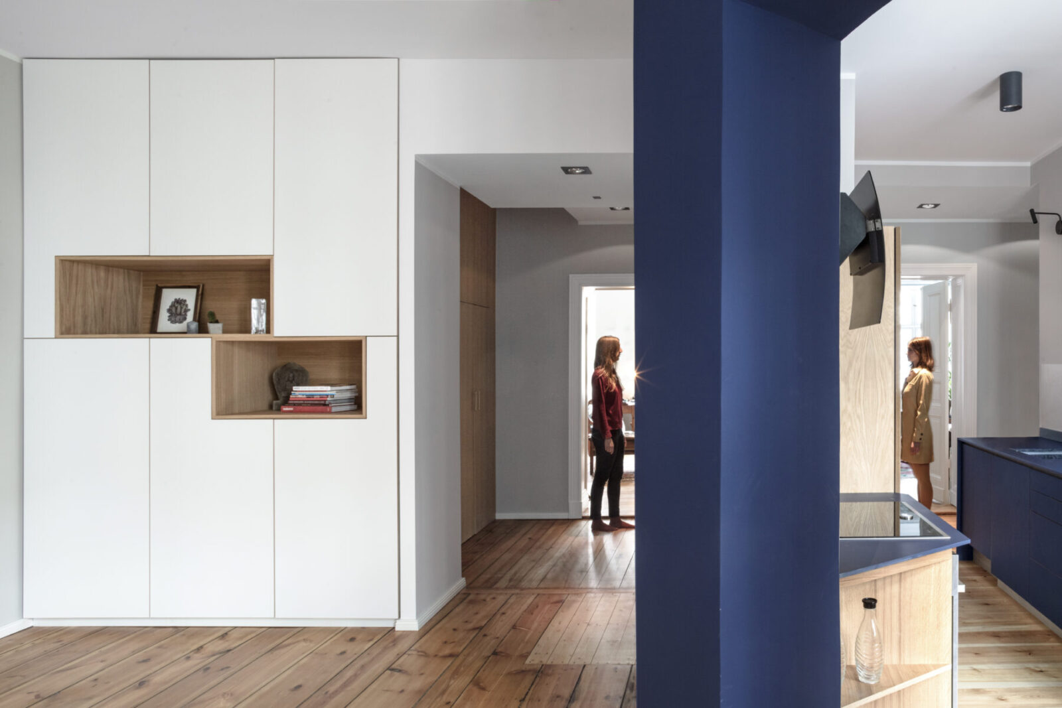
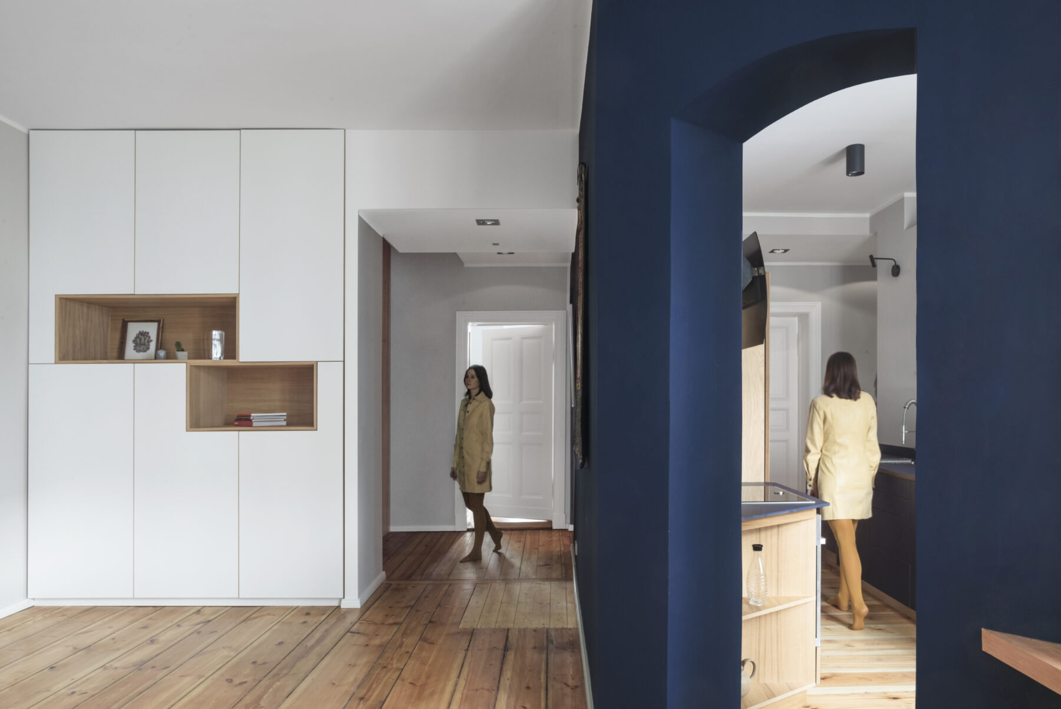
We removed the wall that once divided the kitchen and the corridor and used Fez blue on the inside of the arch visible when entering the apartment to hint at what is to come as you make your journey through the space. We installed the taller kitchen elements alongside the chimney breast, and the elements on the wall adjoining the guest bathroom were kept low so as to keep the space that sweeps towards the aforementioned storage cabinet as airy as possible.
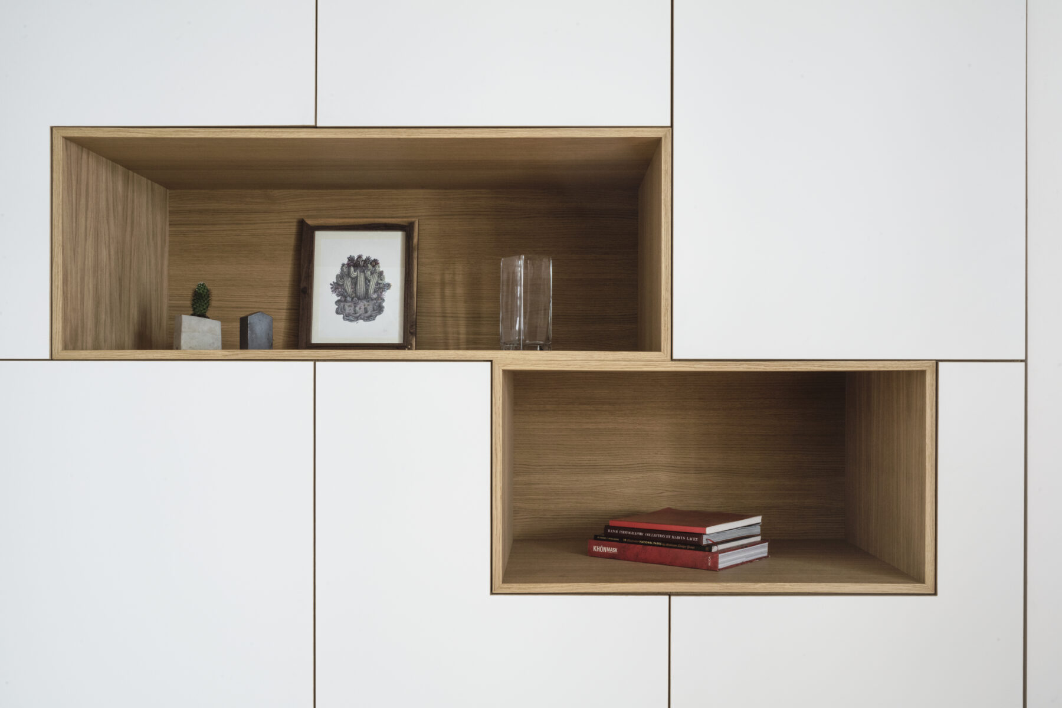
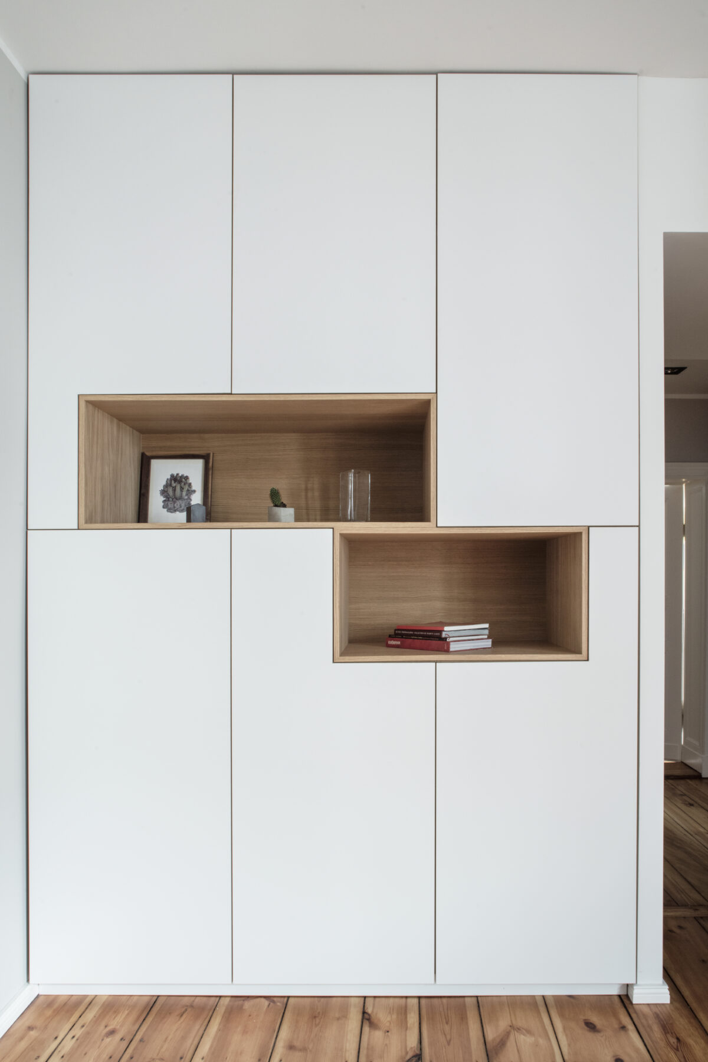
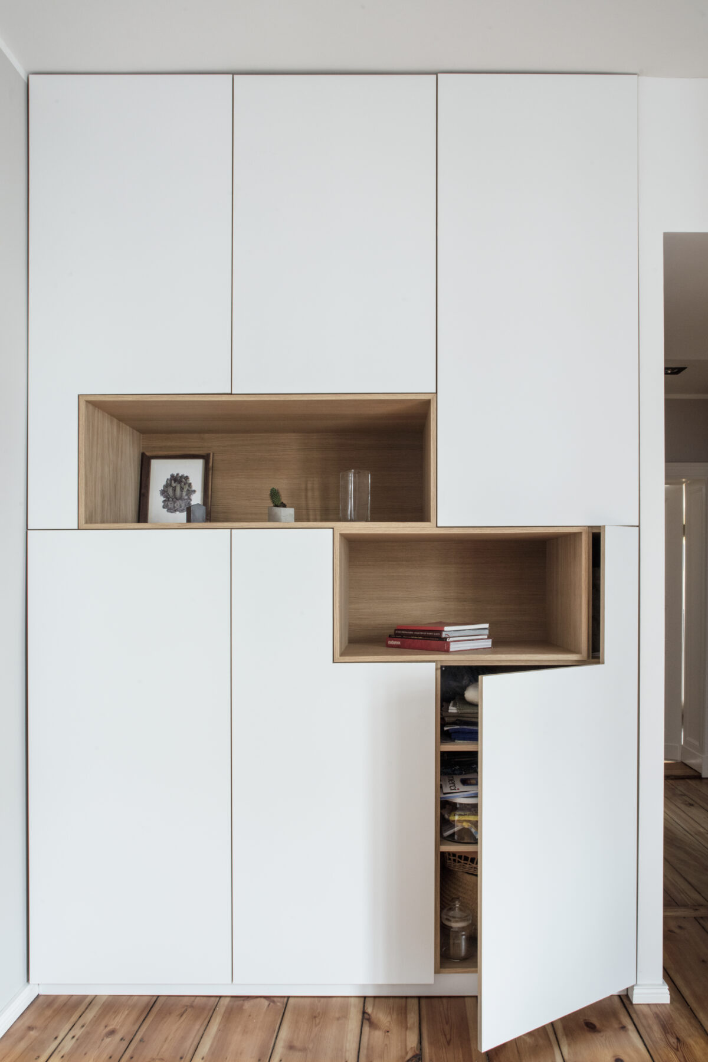
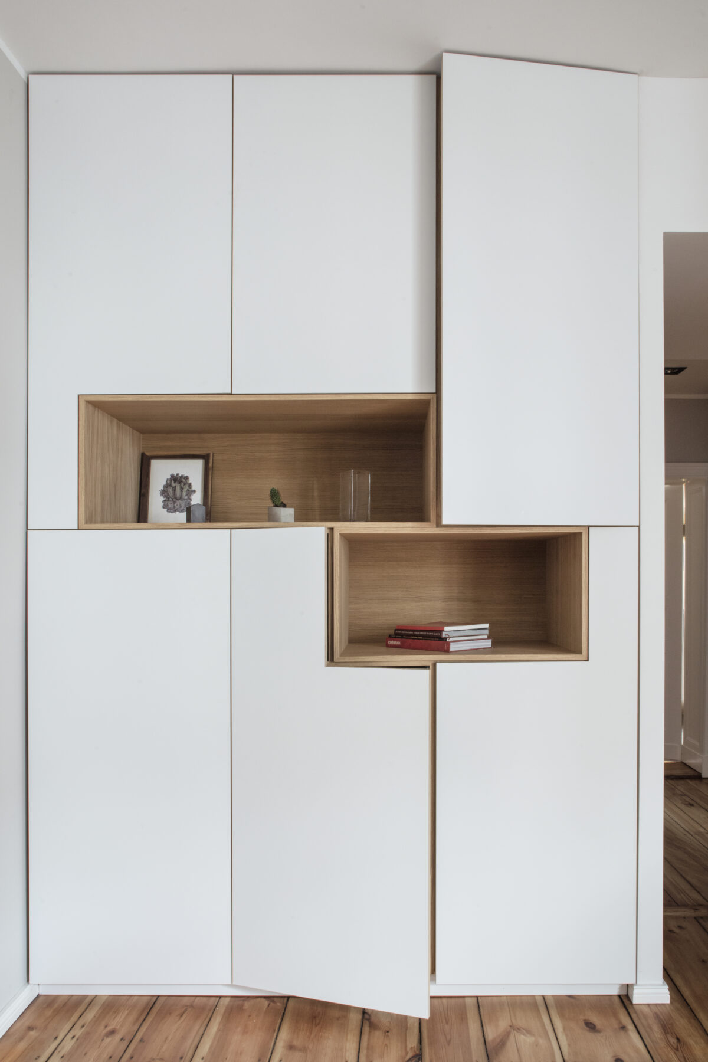
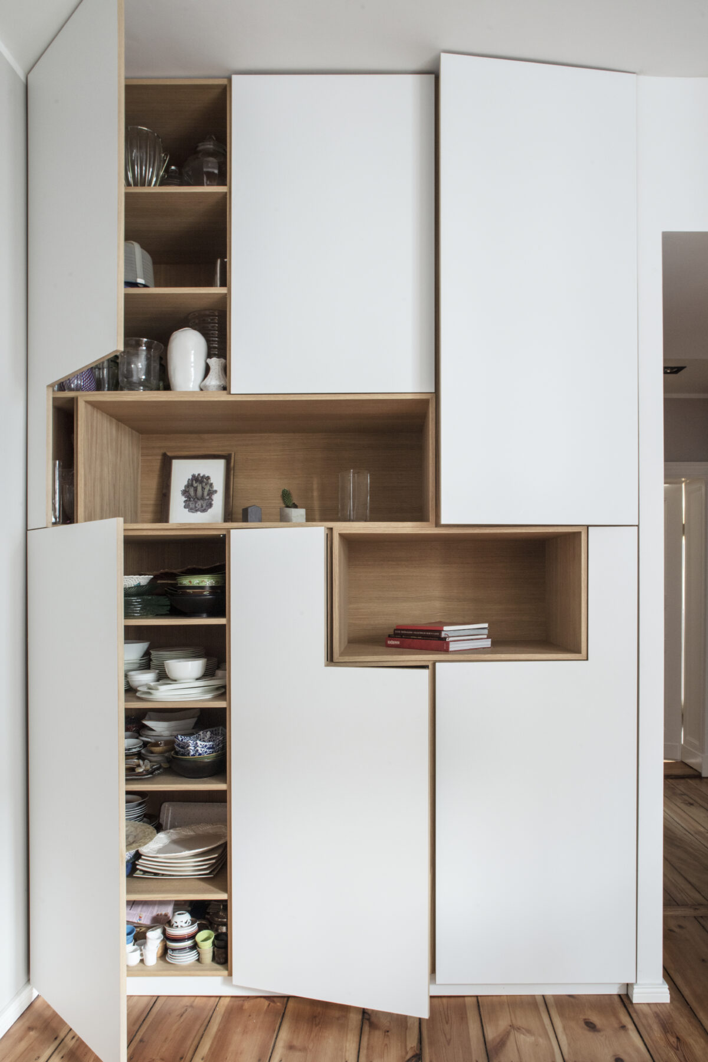
The inclusion of a doorway connecting the kitchen to the sizeable, bright dining area beyond it further adds to the sense of spaciousness. The opening up of the kitchen has another benefit in that it allows one to stand at the far end of the dining room and simultaneously look through the kitchen to the far end of the bedroom at the front of the apartment, and down the length of the dining room to the front of the office – a distance spanning almost 15m. The clients were enthusiastic throughout and are ecstatic with the final result.
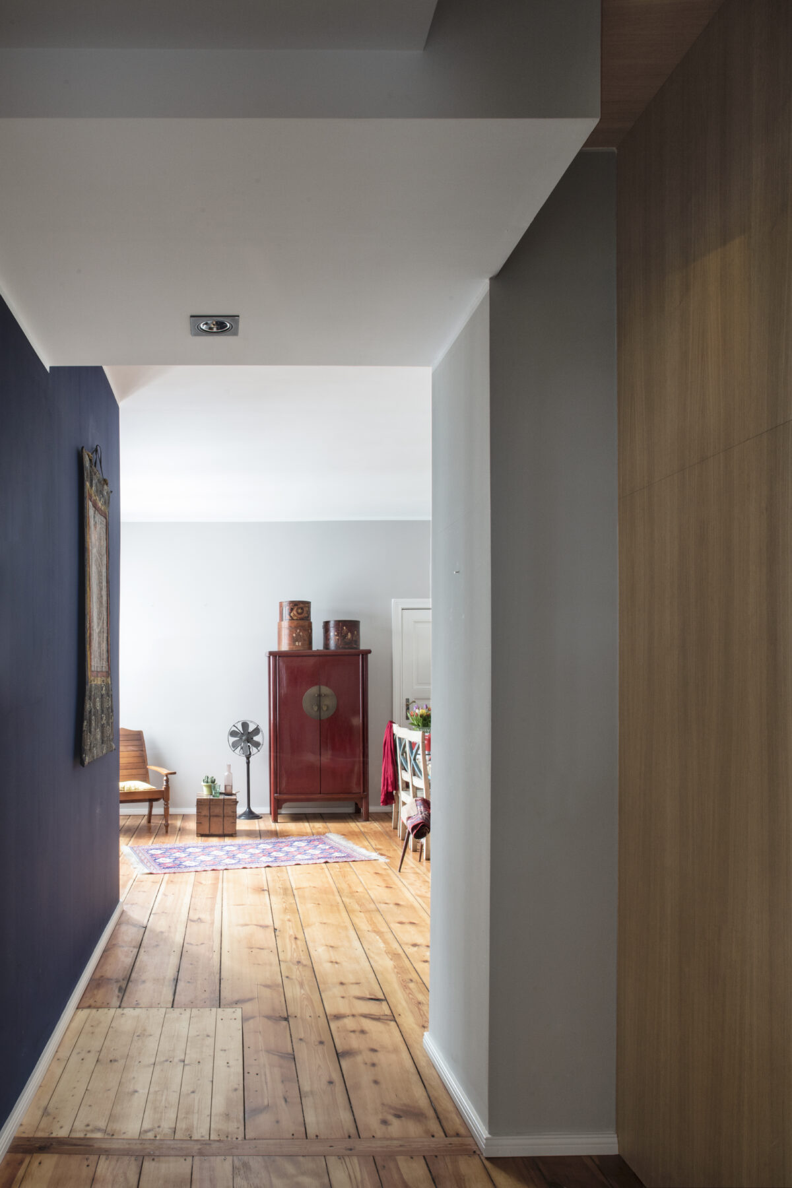
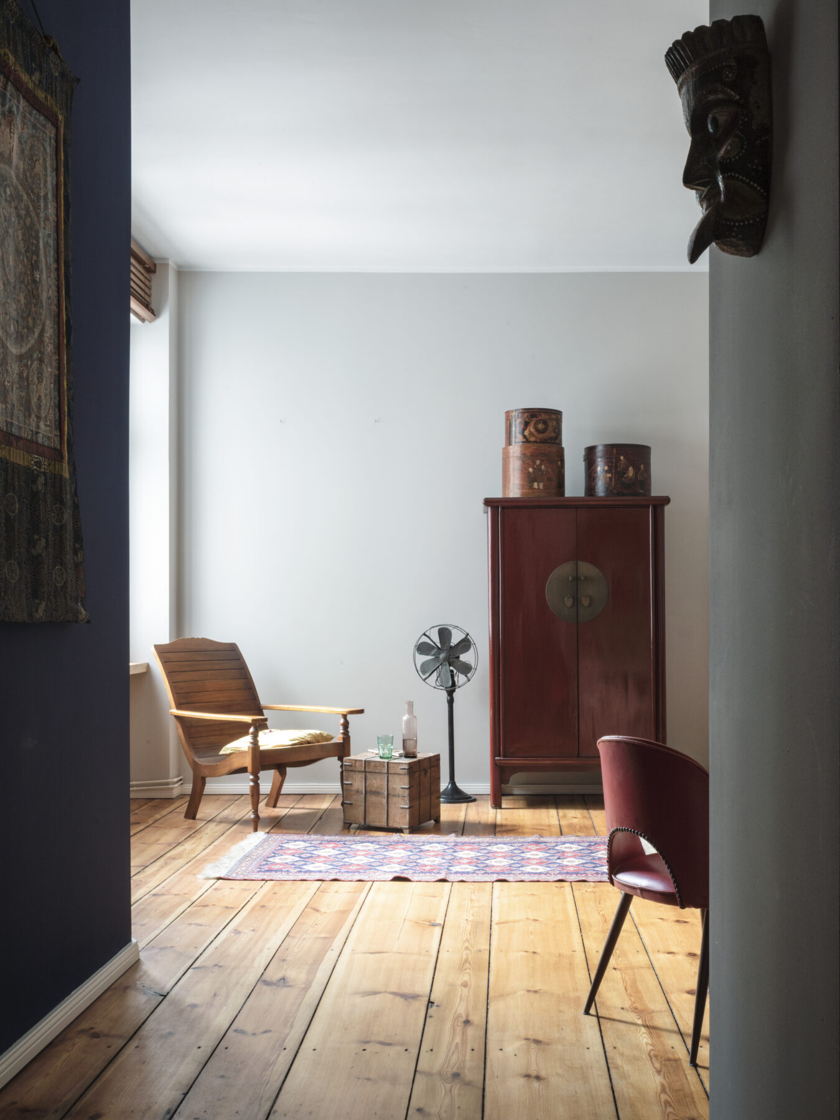
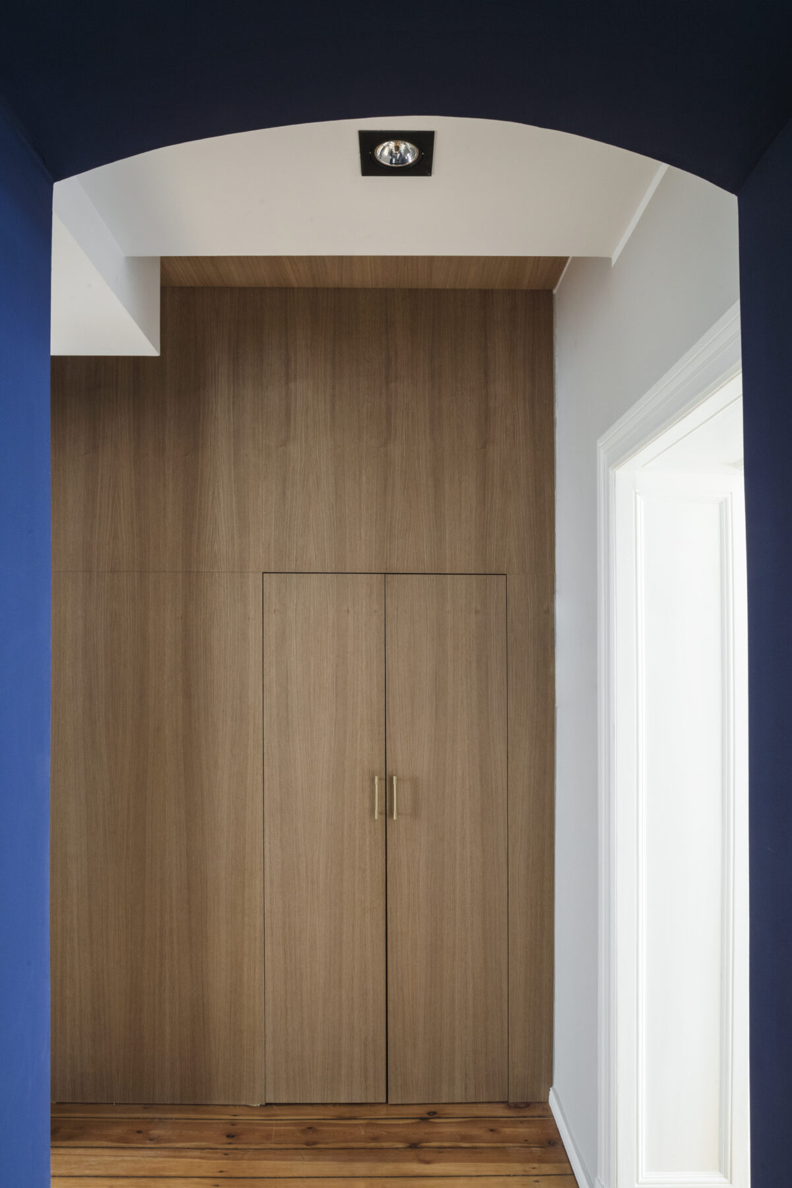
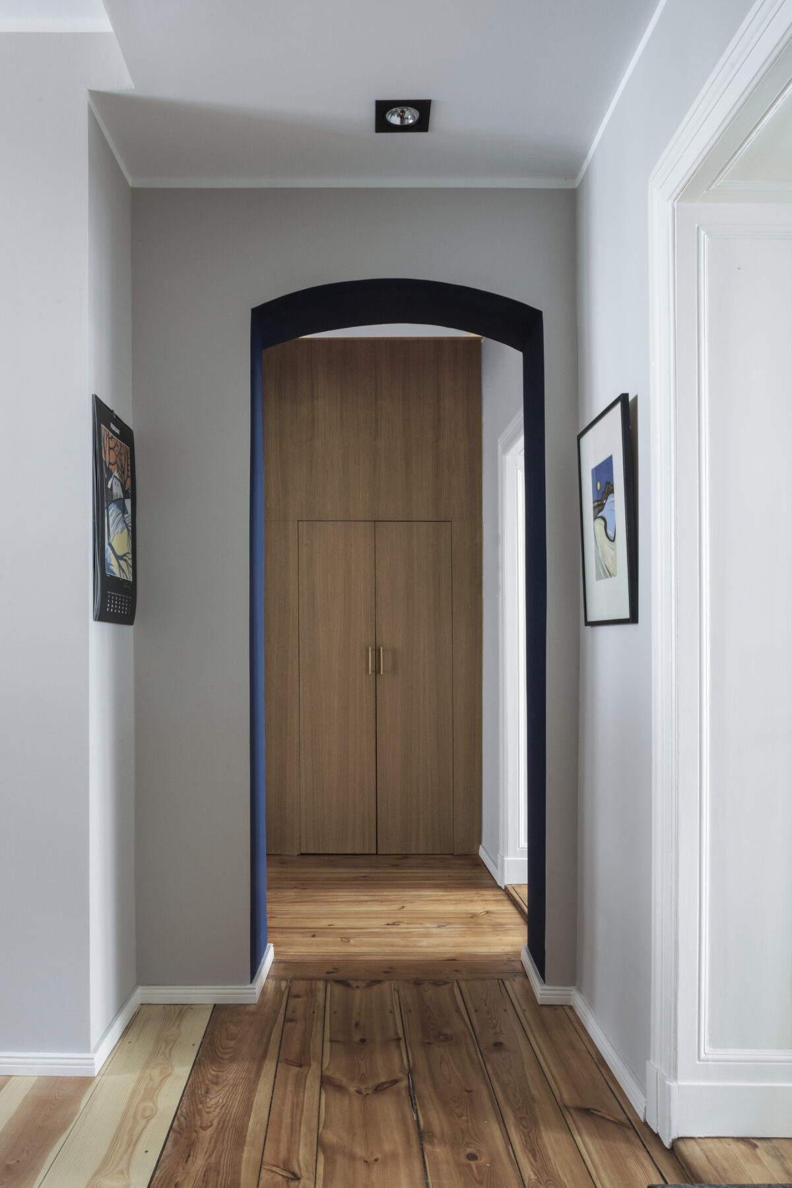
Mini CV
Pizzeghello Architekten is a small studio consisting of a group of three architects that has been operating out of Berlin for the past nine years. We have an internal furniture-making and carpentry department and are often involved in every aspect of a project – from the initial design right through to the production and installation of individual components. The Prenzlauer Berg apartment featured here is an example of a project where we adopted a hands-on approach from beginning to end.
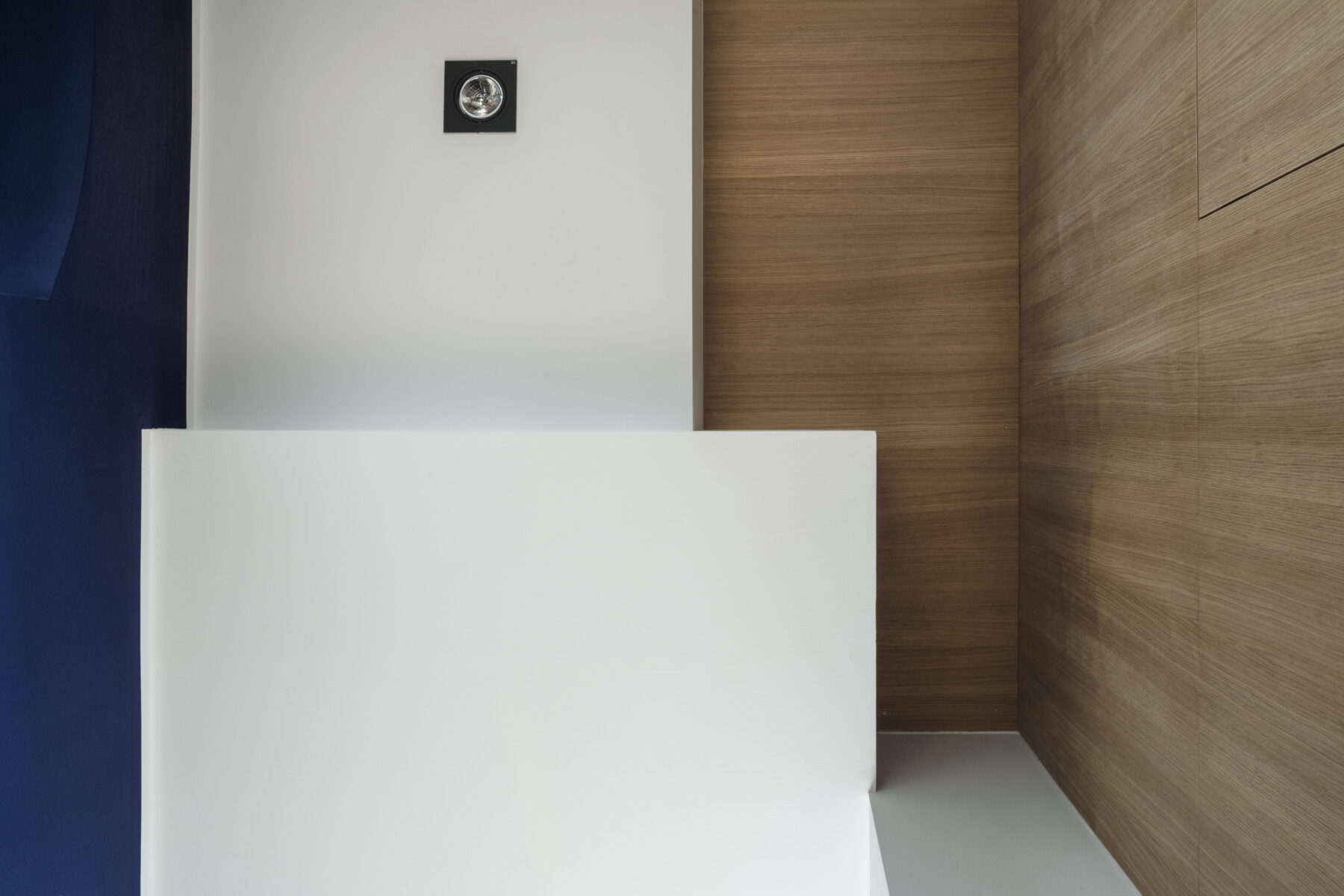
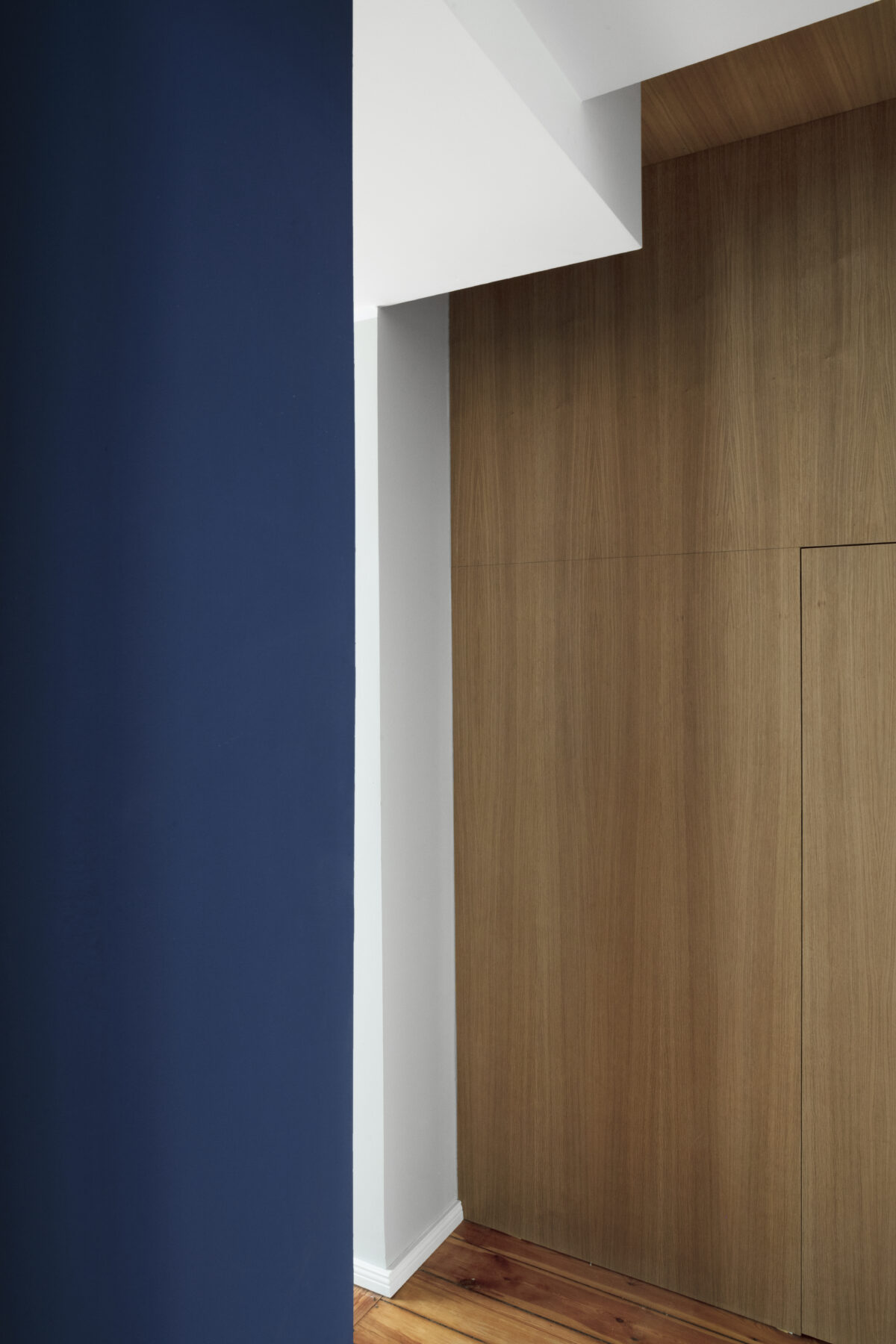
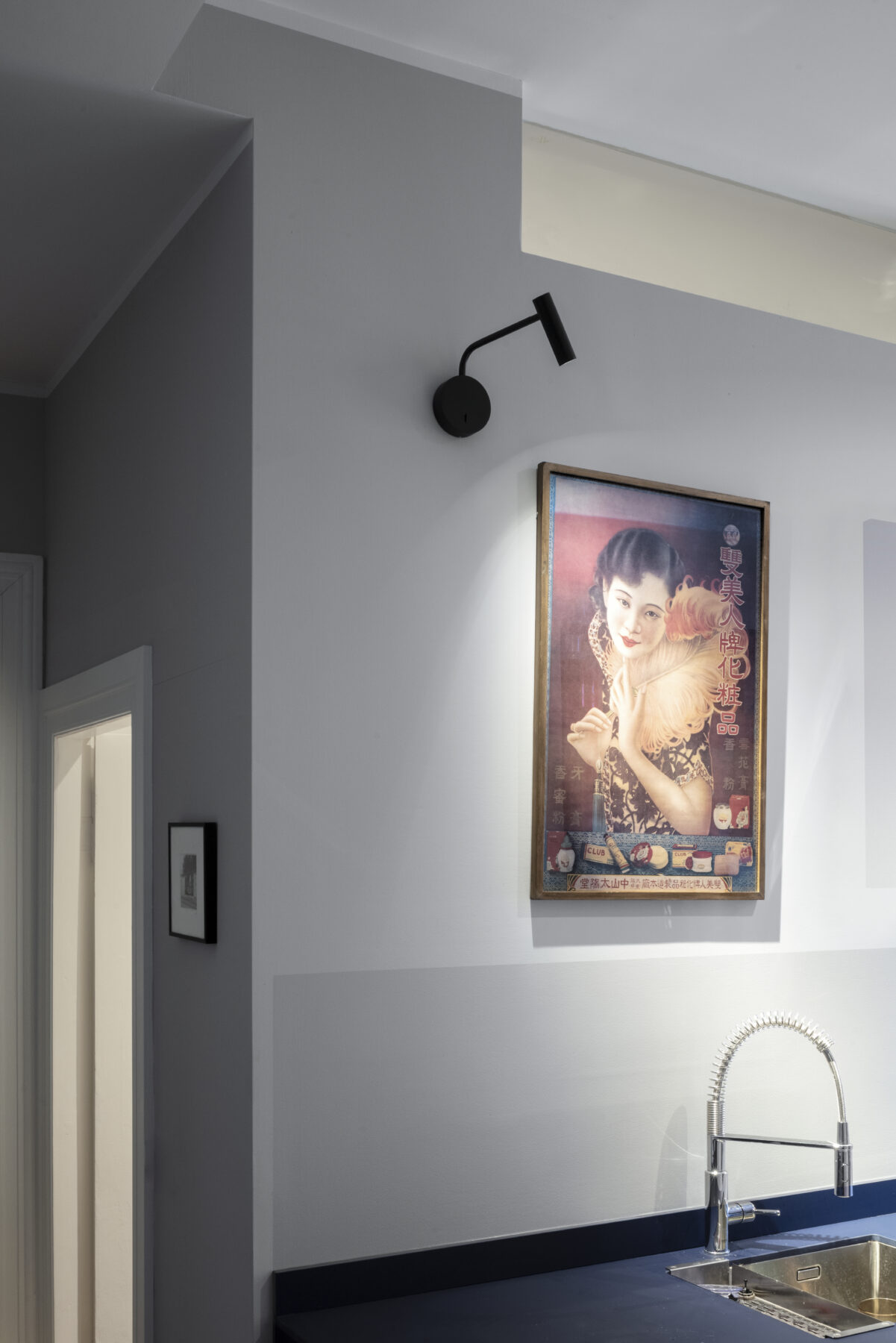
Over the years we have developed an aesthetic that is very much our own, and we were given the freedom to apply it here to add lightness and fluidity to a rather static space. We used a bold palette to accentuate and frame certain features, and the simplicity and proportions of our built-in oak furniture add a welcome calmness to the transitional spaces. We have taken to installing drop ceilings of differing heights in order to define certain areas without the use of walls. The varying ceiling heights used in this project cause the space to expand and contract as you pass the kitchen and bear left, providing unexpected dynamism and creating a sense of there being a passage through the space.
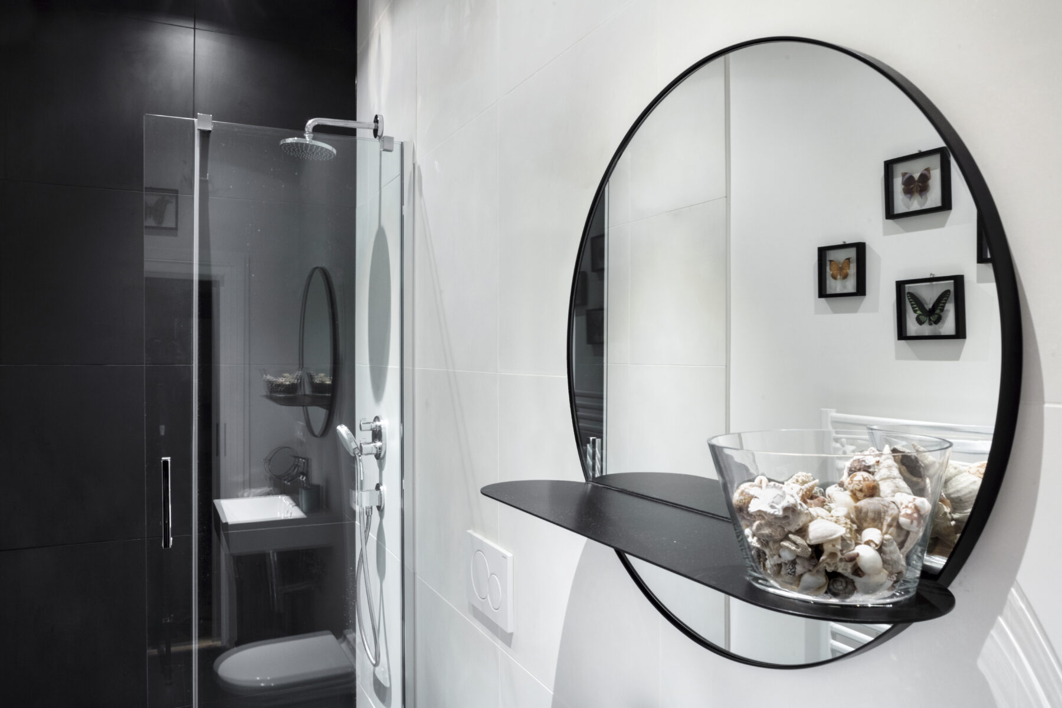
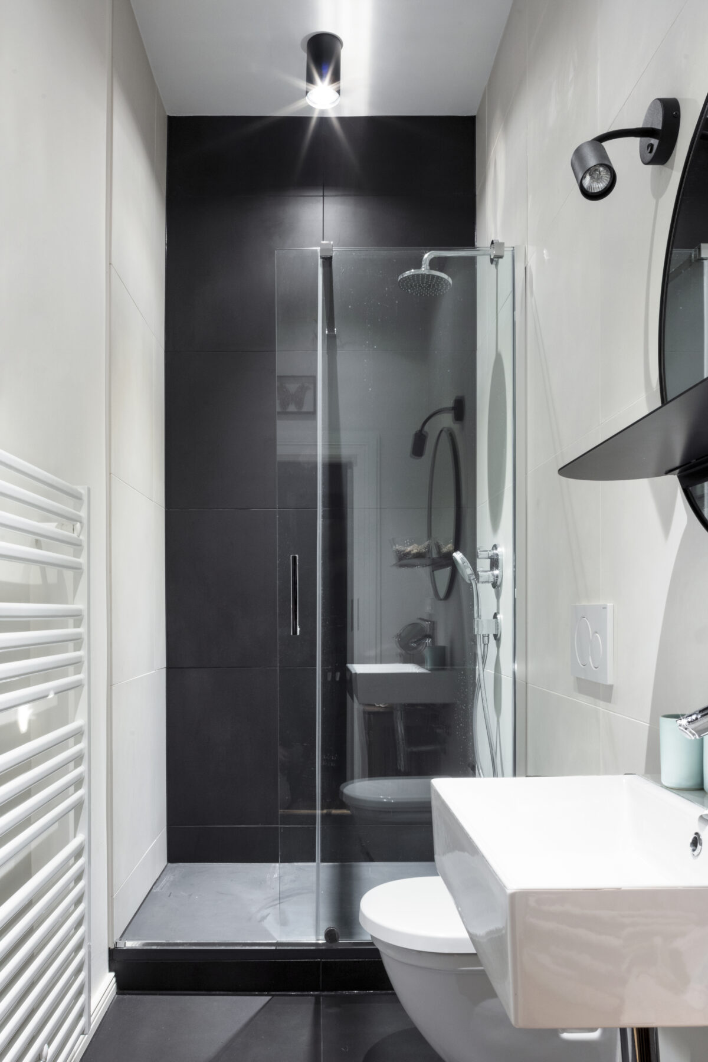
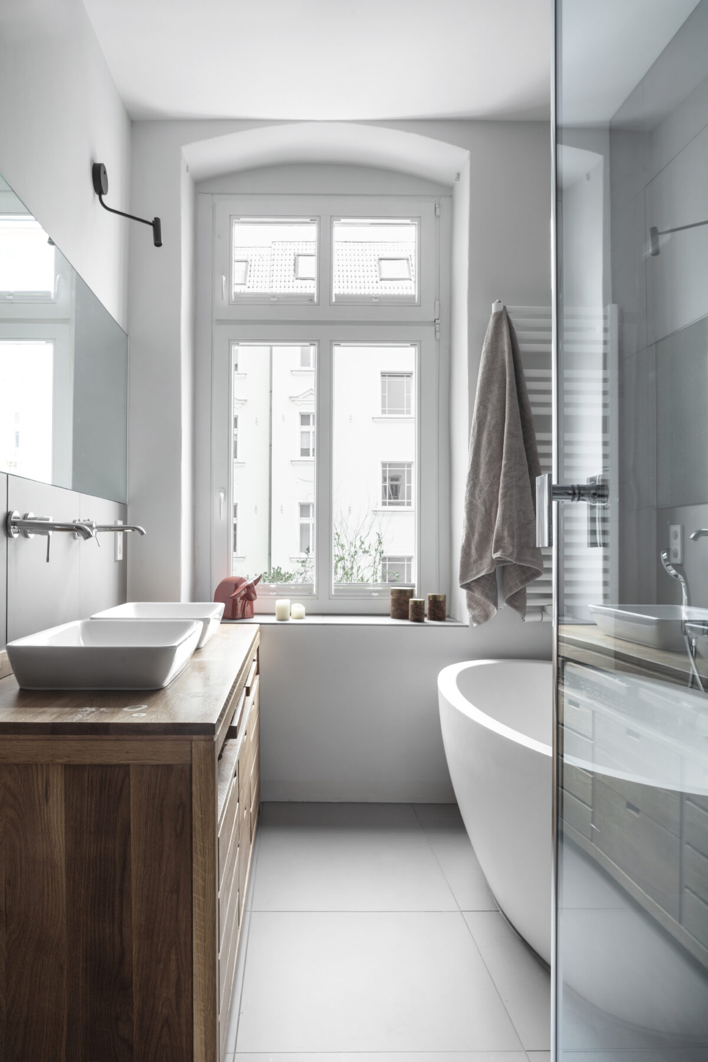
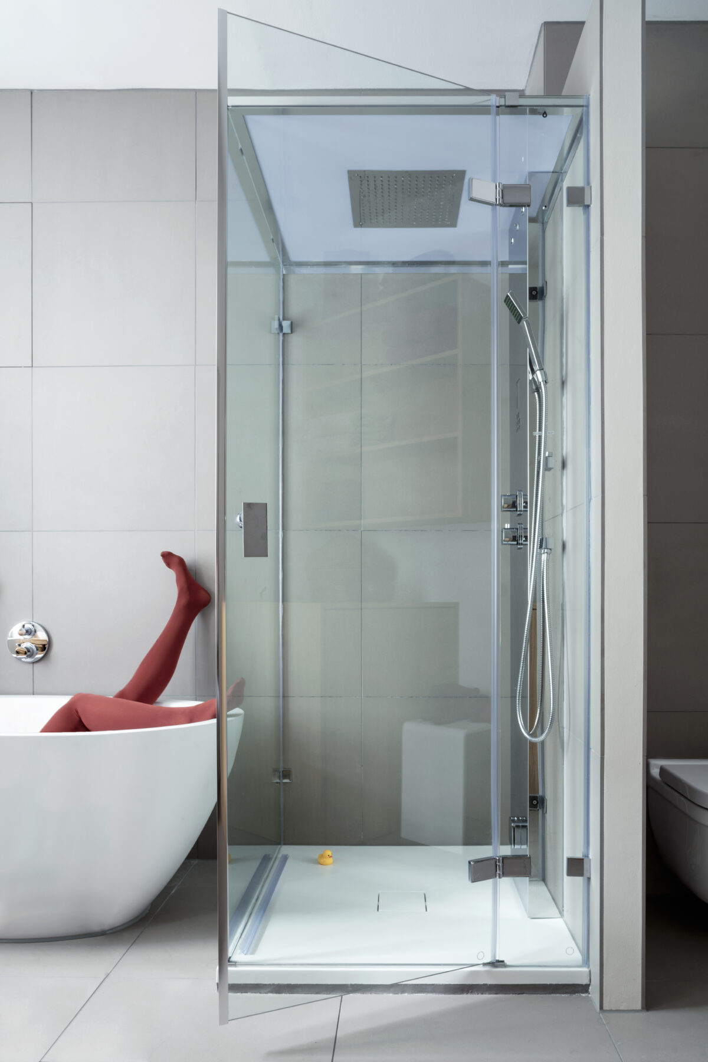
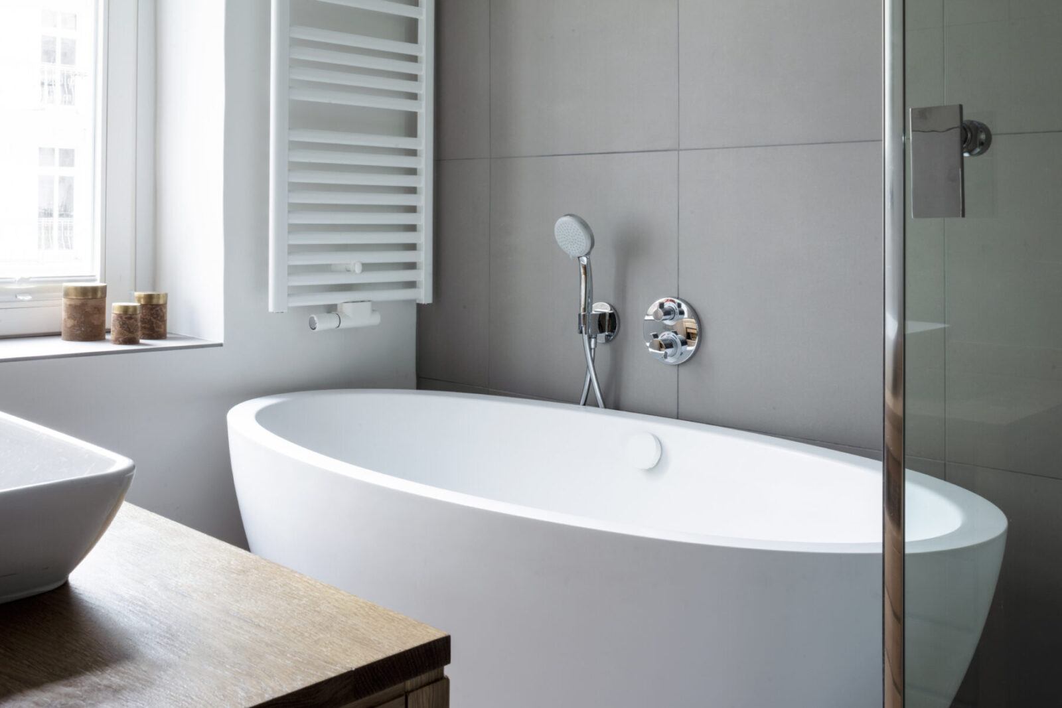
We pride ourselves on our ability to forge strong, personal relationships with our clients – something that enables us to reach a level of understanding that facilitates growth and diminishes unnecessary stress. Our ability to relate to and communicate with our customers creates room for our own aesthetic to be incorporated into solid client briefs without taking the project out of the client’s hands or straying from the specification given. We feel that taking the time to get to know a client and creating an affable relationship with them is the key to ensuring that visions are realised.
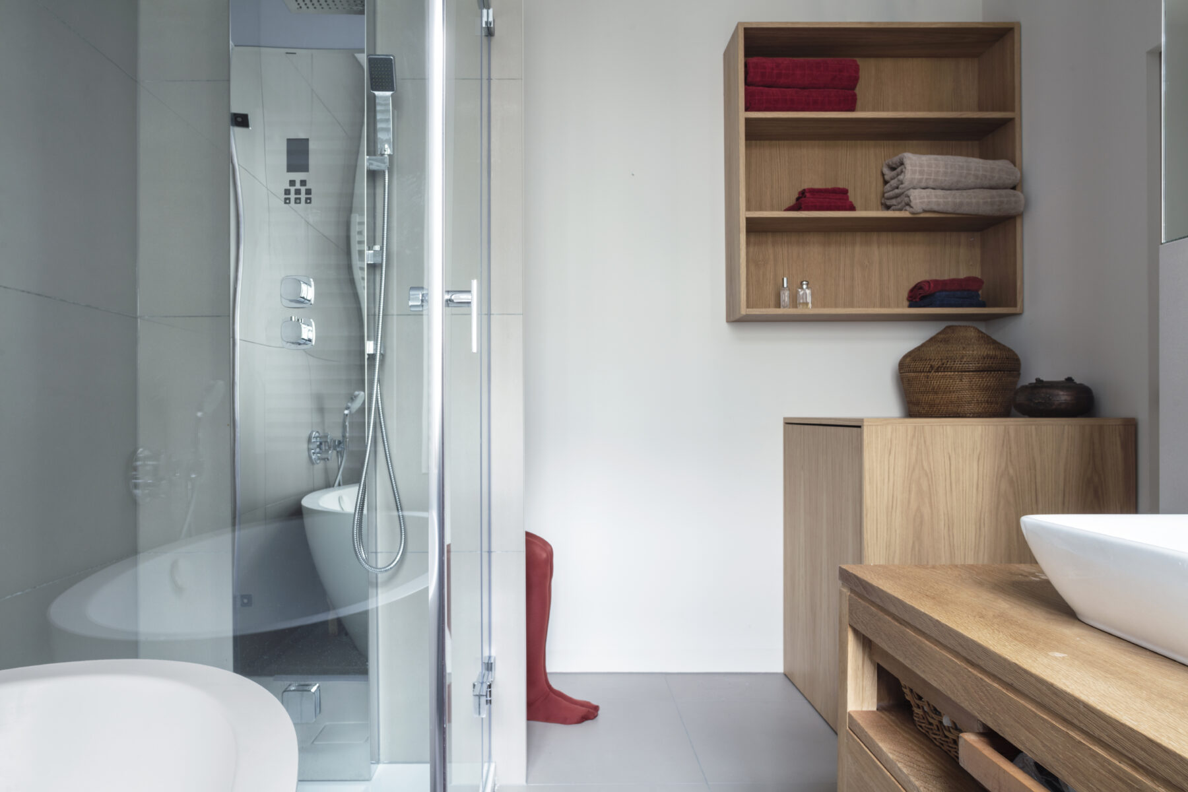
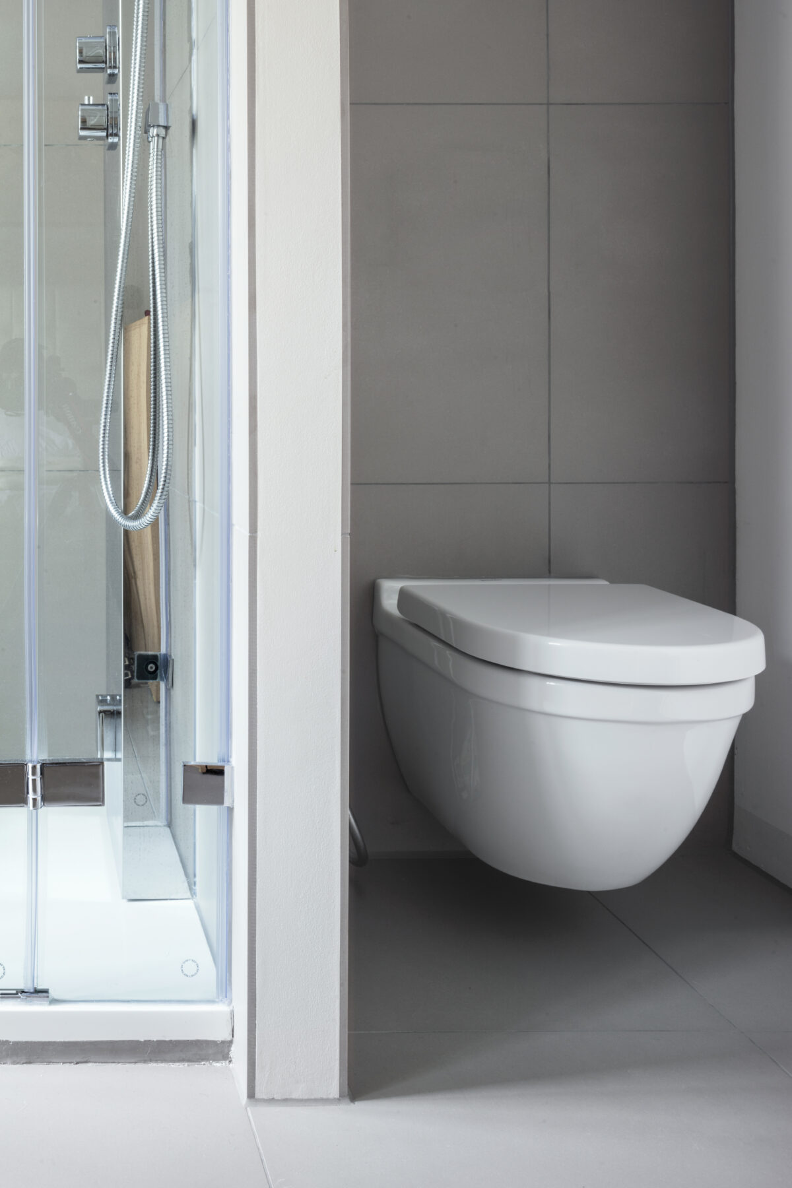
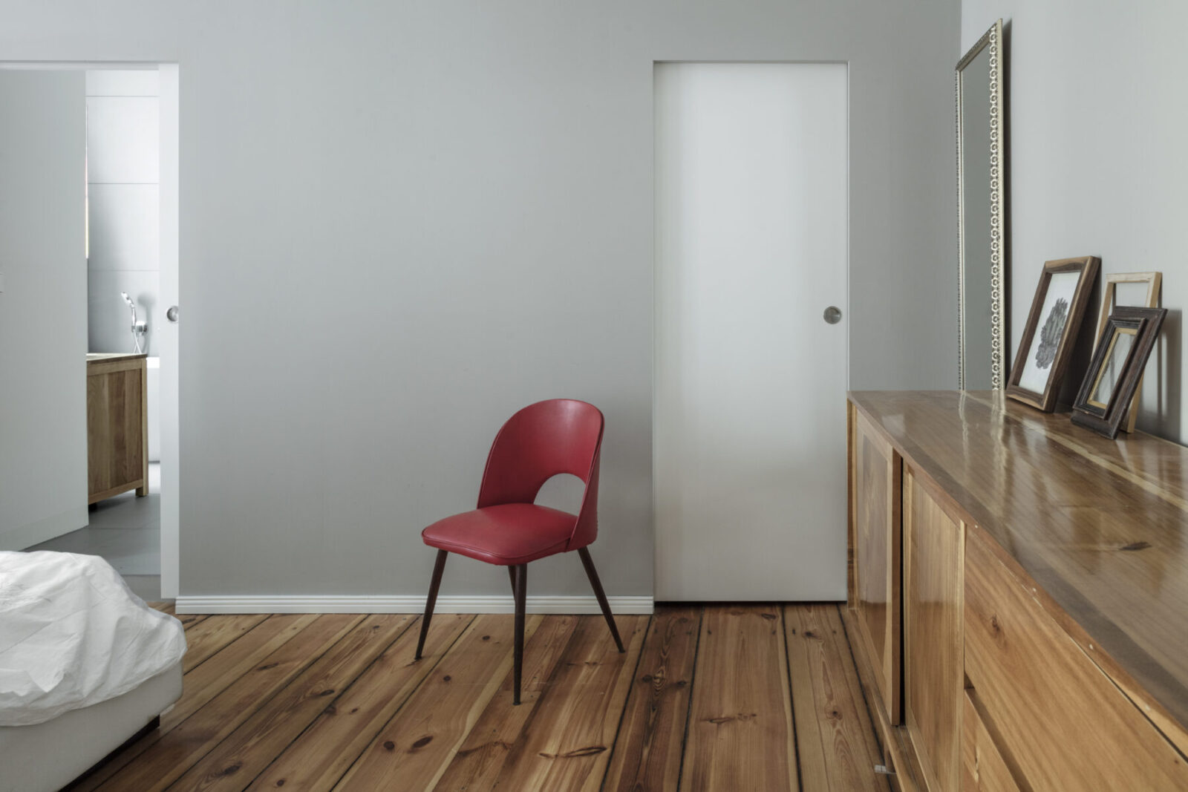
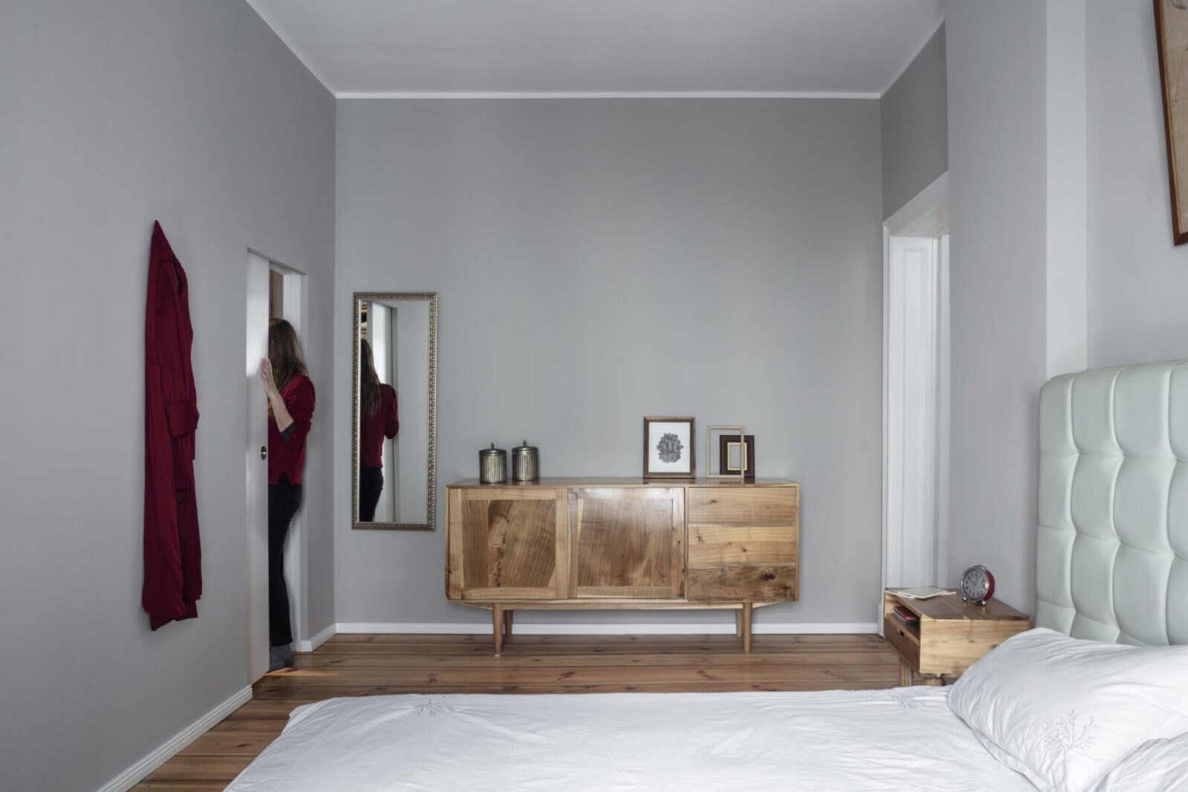
Facts & Credits
Project title Prenzlauer Berg apartment
Typology Renovation, residential, interiors
Date of completion October 2020
Client Private
Location Prenzlauerberg, Berlin, Germany
Design Pizzeghello Architekten
Photography Luca Girardini
READ ALSO: Apartment X19: a hybrid of an Athenian apartment and a luxurious seaside residence | KKMK Karagianni Karamali Architects