Η ημερίδα ΕΣΩ, η μεγαλύτερη διοργάνωση για το Design και την Αρχιτεκτονική, επιστρέφει στο Μέγαρο Μουσικής Αθηνών στις 22 Μαίου 2024 με κεντρική θεματική “ΠΙΣΩ ΣΤΗ ΓΗ: Φύση, Υλικά, Βιωσιμότητα & Τεχνητή Νοημοσύνη”. Καλώς ορίσατε ξανά, “Πίσω στη Γη”!
Κλείστε τώρα τα εισιτήριά σας για το ΕΣΩ 2024, εδώ!
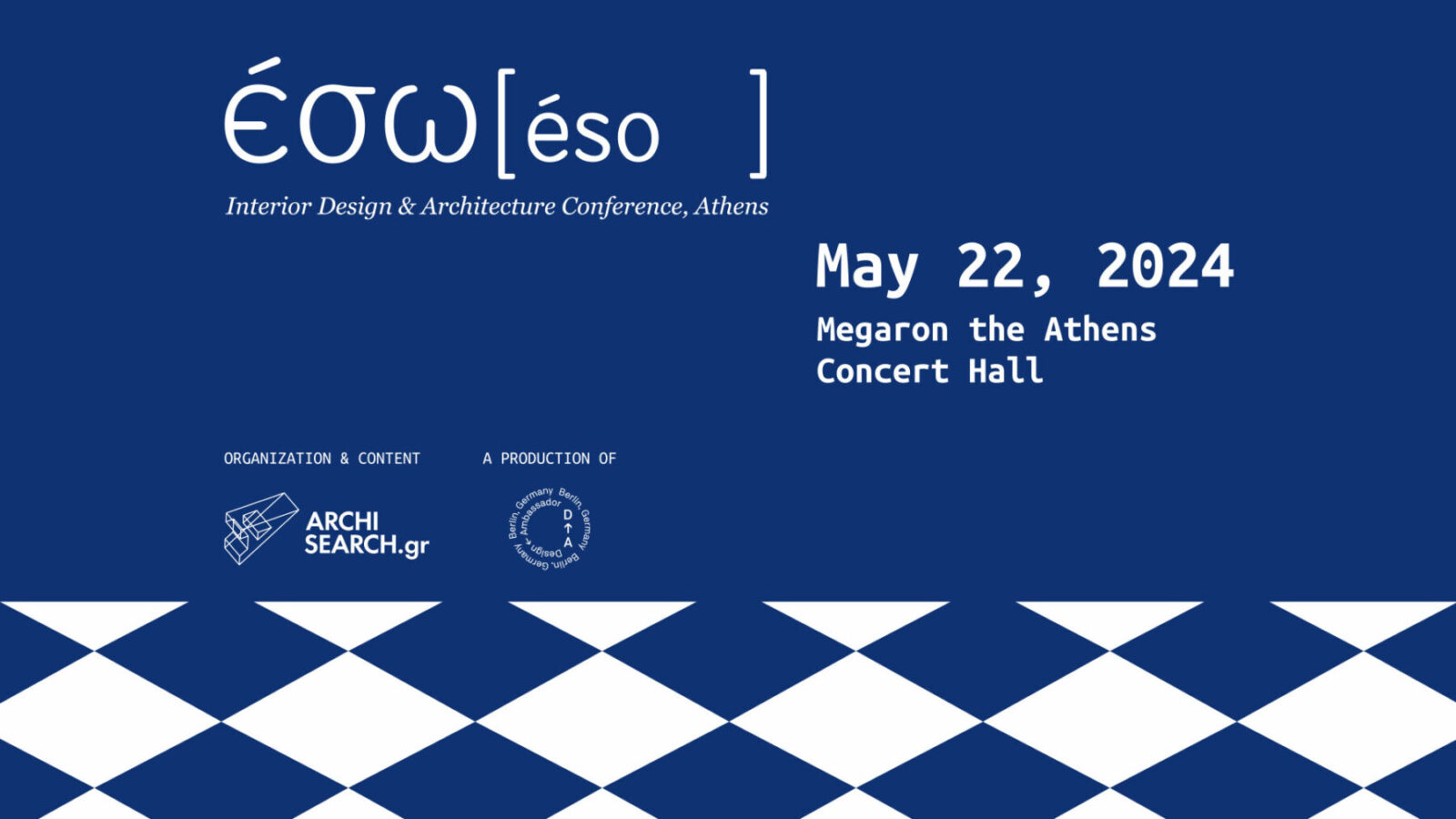
Το φετινό θέμα της ημερίδας ΕΣΩ, “Πίσω στη Γη”, εγκαινιάζει έναν διάλογο για την κλιματική κρίση και την πολιτική οικολογία, στο μεταίχμιο της τέχνης και της αρχιτεκτονικής.
Οι συνέργειες μεταξύ κατασκευής, παραγωγής και σχεδιασμού προωθούνται ως καταλύτες για έναν υγιέστερο πλανήτη. Φέτος, το «ταξίδι πίσω στη γη» καθοδηγείται από παγκοσμίως αναγνωρισμένους ομιλητές και πρωτοπόρους του οικολογικού σχεδιασμού και της αρχιτεκτονικής καινοτομίας, συνδυάζοντας την παράδοση με την τεχνολογία και την τεχνική με την ψηφιακή ακρίβεια.
Ο Andreas Fries, Senior Partner των Herzog & de Meuron θα συμμετάσχει ως ομιλητής στο φετινό ΕΣΩ.
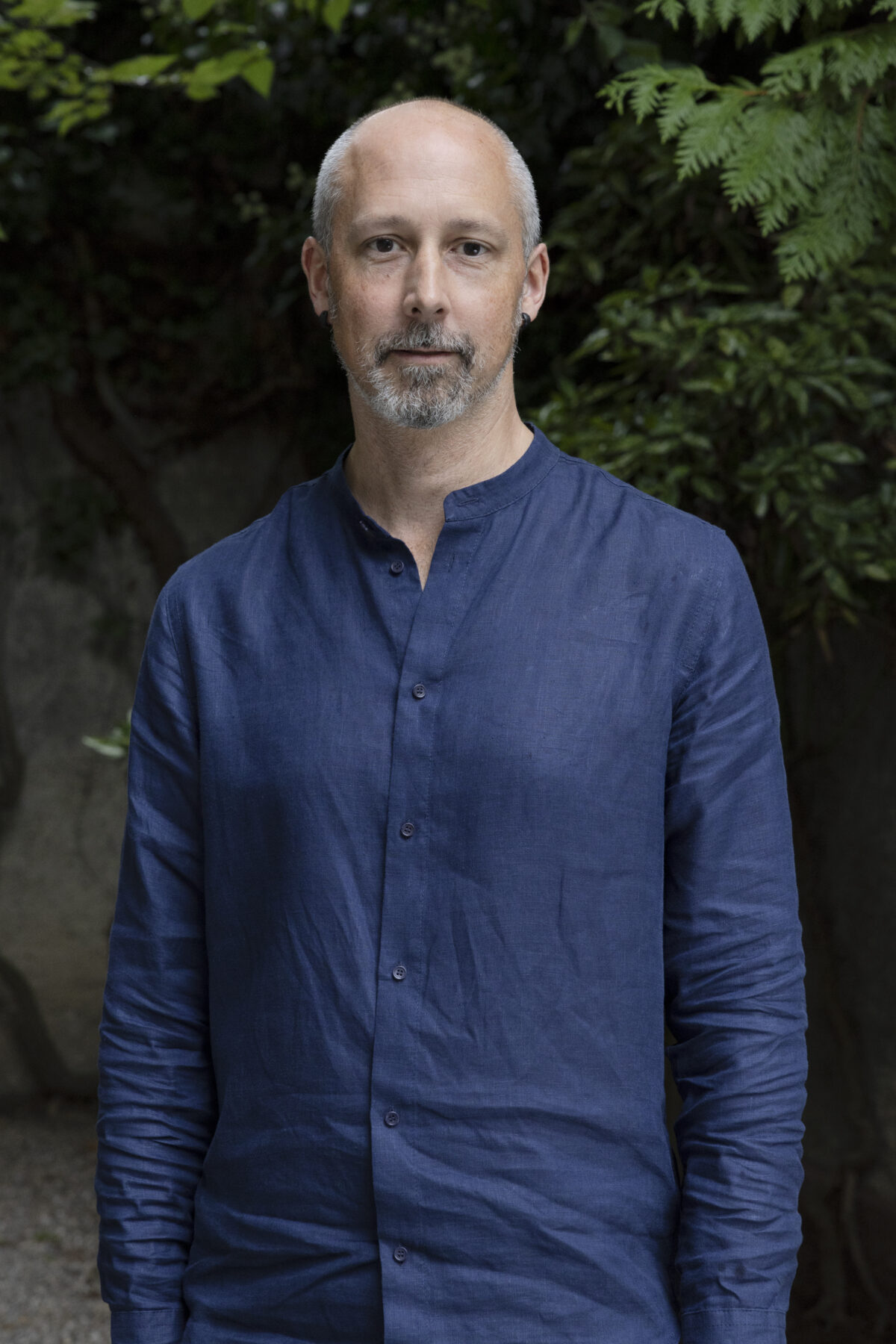
Ο Andreas Fries είναι αρχιτέκτονας και Senior Partner του αρχιτεκτονικού γραφείου Herzog & de Meuron. Είναι υπεύθυνος για τα έργα των Herzog & de Meuron στην Ελλάδα.
Το Herzog & de Meuron είναι ένα διεθνές αρχιτεκτονικό γραφείο με έδρα την Βασιλεία της Ελβετίας. Ιδρύθηκε από τον Jacques Herzog και τον Pierre de Meuron το 1978. Η πολυετής εμπειρία συνδυασμένη με μια κριτική προσέγγιση γύρω από τον αρχιτεκτονικό σχεδιασμό και την κατασκευή έχει διαμορφώσει την ταυτότητα του γραφείου, προτείνοντας εξατομικευμένες λύσεις για κάθε αρχιτεκτονικό έργο. Έχει βραβευτεί το 2001 με το βραβείο Pritzker το 2001. Σήμερα απασχολεί περισσότερα από 500 άτομα από πάνω 50 χώρες.
H ομάδα αρχιτεκτόνων των Herzog & de Meuron επιδιώκει μια αντισυμβατική προσέγγιση της αρχιτεκτονικής αναγνωρίζοντας την ανάγκη του να κοιτάμε τον κόσμο με κριτική ματιά. Έχουν εργαστεί σε περισσότερα από 600 έργα σε 40 χώρες, έργα διαφορετικής κλίμακας και πολυπλοκότητας, αστικές μελέτες και μελέτες τοπίου. Ανεξάρτητα από τον χαρακτήρα ή το μέγεθος ενός έργου, η ομάδα των Herzog & de Meuron επιδιώκει να ενισχύσει τη δημόσια ζωή την οποία η αρχιτεκτονική θα μπορούσε και θα έπρεπε να δημιουργεί.
“Κάθε αρχιτεκτονική είναι δημόσια και κάθε αρχιτεκτονική είναι πολιτική, αφού σχετίζεται με τη ζωή μιας κοινότητας.”
Herzog & de Meuron
Ένα από τα πιο γνωστά έργα τους είναι η μετατροπή του μεγάλου σταθμού ηλεκτρικής ενέργειας Bankside στο Λονδίνο στον νέο χώρο του Μουσείου Μοντέρνας Τέχνης Tate το 2000, έργο που ανέλαβαν αφού διακρίθηκαν σε σχετικό αρχιτεκτονικό διαγωνισμό. Φάνηκε ήδη από τότε μια ενδιαφέρουσα προσέγγιση στον χειρισμό του υφιστάμενου κτίσματος και της μνήμης.
Ο Andreas Fries είναι αρχιτέκτονας, απόφοιτος του ETH της Ζυρίχης (2002). Η πρώτη του επαφή με το γραφείο των Herzog & de Meuron στη Βασιλεία ήταν το 1999, όταν εργάστηκε στα πλαίσια πρακτικής άσκησης όντας ακόμη φοιτητής. Αμέσως μετά την αποφοίτησή του ξεκίνησε σταθερή συνεργασία με τo γραφείο και απασχολήθηκε σε πλήθος έργων σε πολλά σημεία του πλανήτη.
Kάποια από τα έργα στα οποία έχει εργαστεί και σχετίζονται με την ομιλία που θα δώσει στο φετινό ΕΣΩ είναι τα εξής:
Helvetia Campus Basel στη Βασιλεία της Ελβετίας | 2013-2024
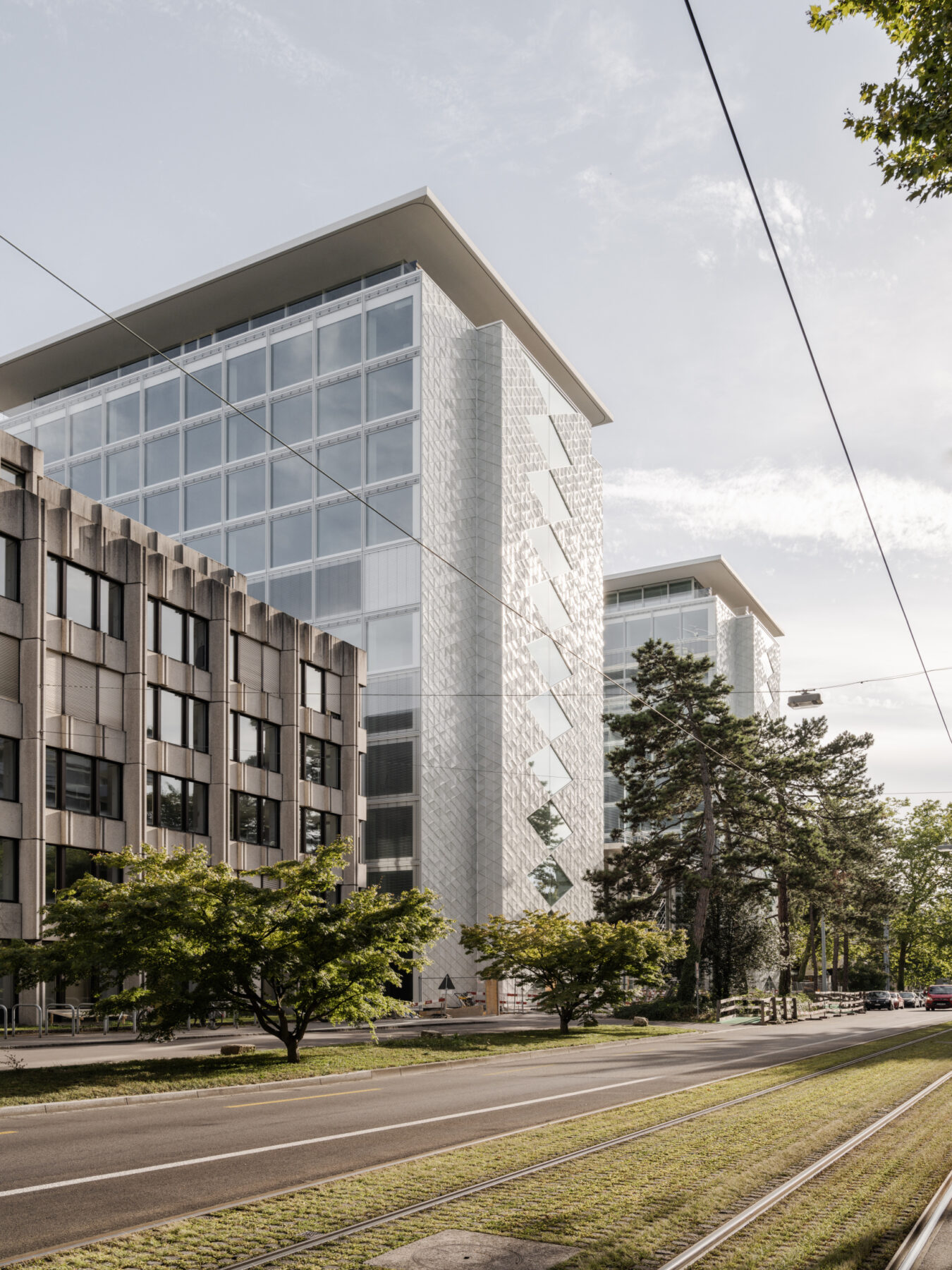
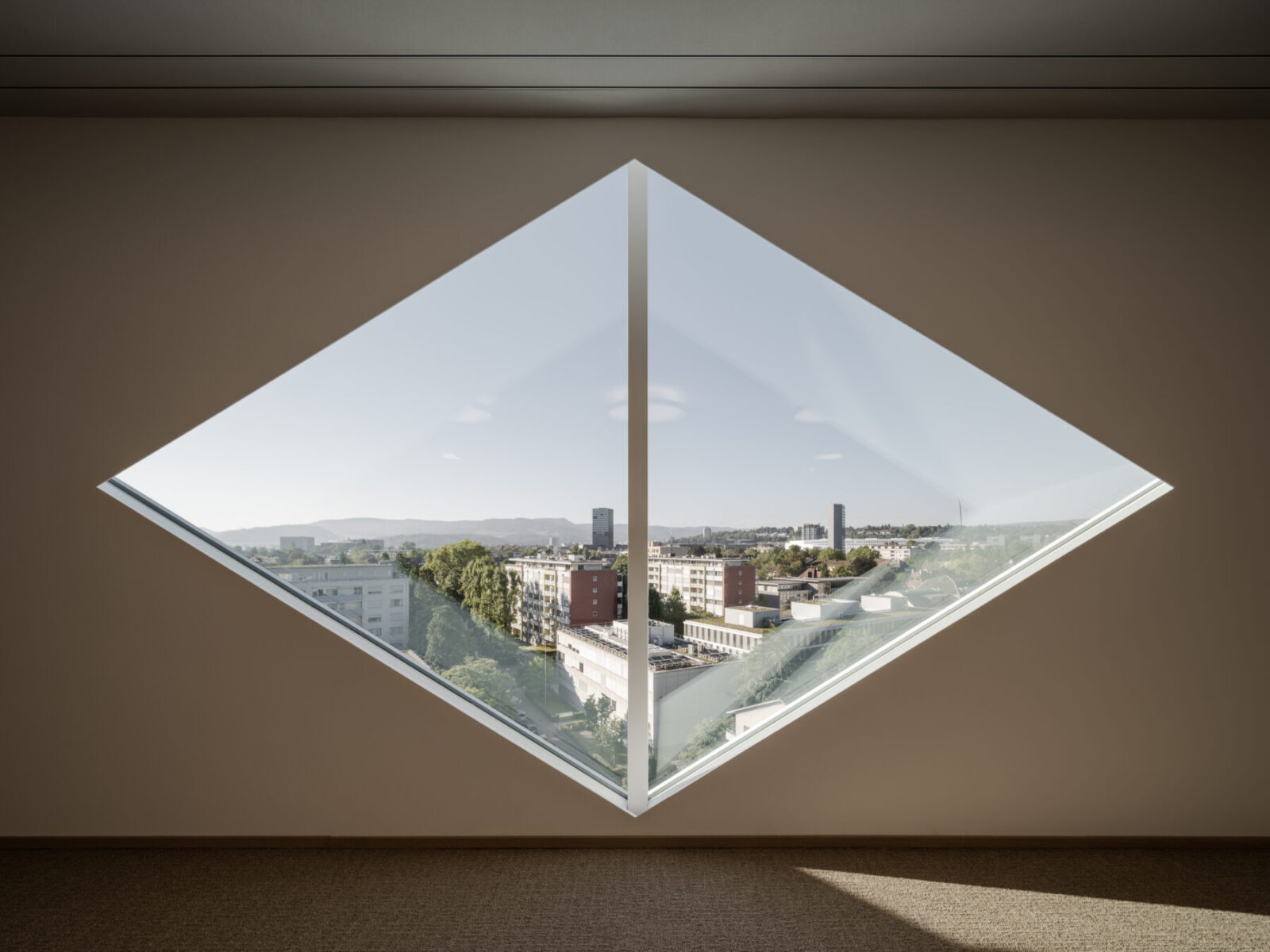
Η νέα ταυτότητα της Helvetia, εδραιώνεται στο κέντρο της Βασιλείας, σε στρατηγική τοποθεσία ανάμεσα στην Aeschenplatz και την ιστορική συνοικία St. Alban.
Ολοκληρωμένα σε τέσσερα στάδια, τρία νέα και τρία ανακαινισμένα κτίρια θα σχηματίσουν ένα campus με τον ξεχωριστό και αναγνωρίσιμο χαρακτήρα της Helvetia. Στην κλίμακα του οικοπέδου, η ενιαία εικόνα υποστηρίζεται από μια ήπια, ως επί το πλείστο λευκή αρχιτεκτονική. Σε μεγαλύτερη κλίμακα, δύο πύργοι – ένας ανακαινισμένος, ένας νέος – έχουν μια έντονη παρουσία-ταυτότητα ανάμεσα στα κυρίως χαμηλά κτίσματα.
Το έργο συμπεριλαμβάνει χώρους εργασίας, συγκέντρωσης και εγκαταστάσεις εξυπηρέτησης για όλους τους υπαλλήλους της Helvetia με έδρα τη Βασιλεία, ενώ το καφέ, το Art Foyer, η ταράτσα και το αμφιθέατρο είναι ανοιχτά στο κοινό για καθημερινή και προγραμματισμένη χρήση. Ένα ευρύχωρο δημόσιο πάρκο στο κέντρο του campus συνδέει τα κτίρια με την πράσινη λεωφόρο του St. Alban-Quarter, ενώ ανοίγει τo campus στην πόλη.
Extension of the Stadtcasino Basel στη Βασιλεία της Ελβετίας | 2012-2020
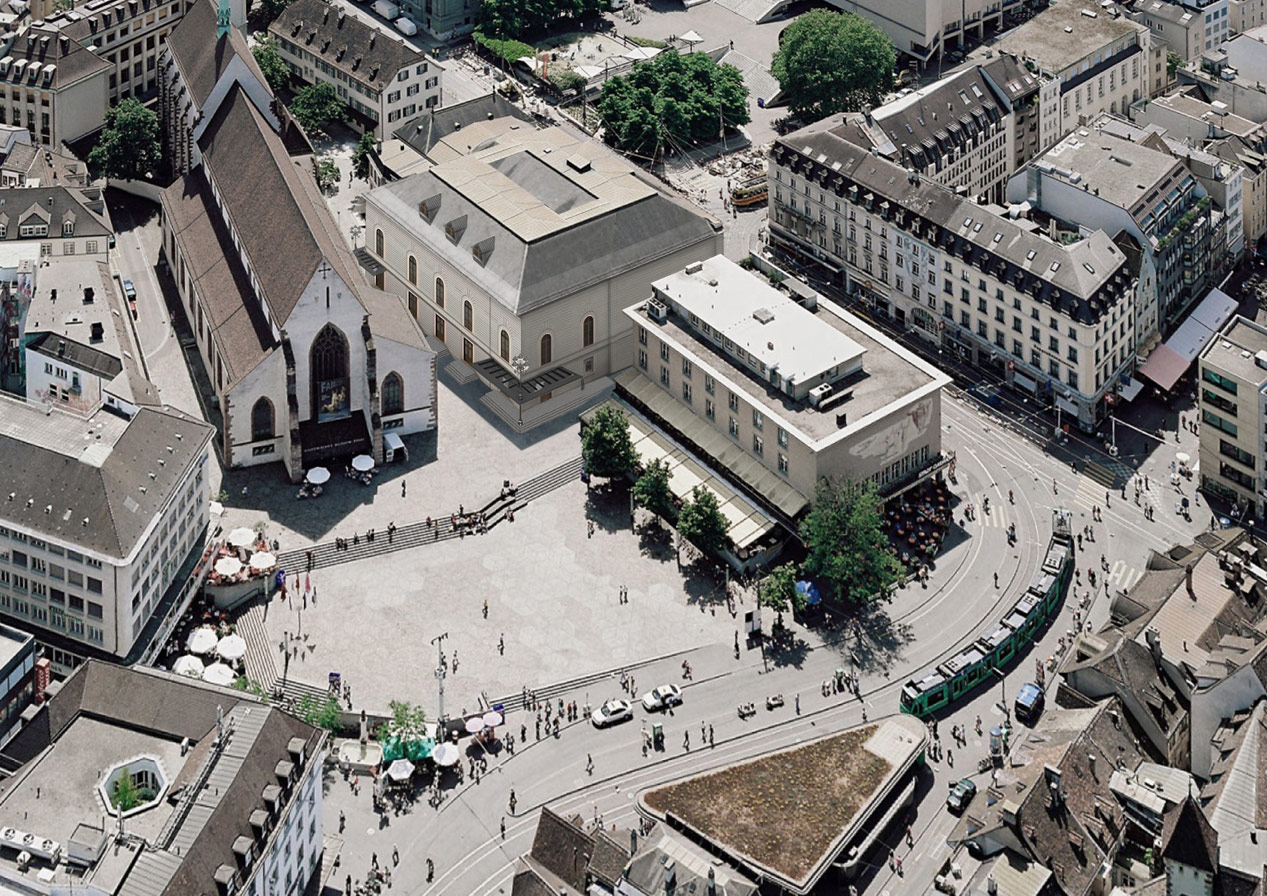
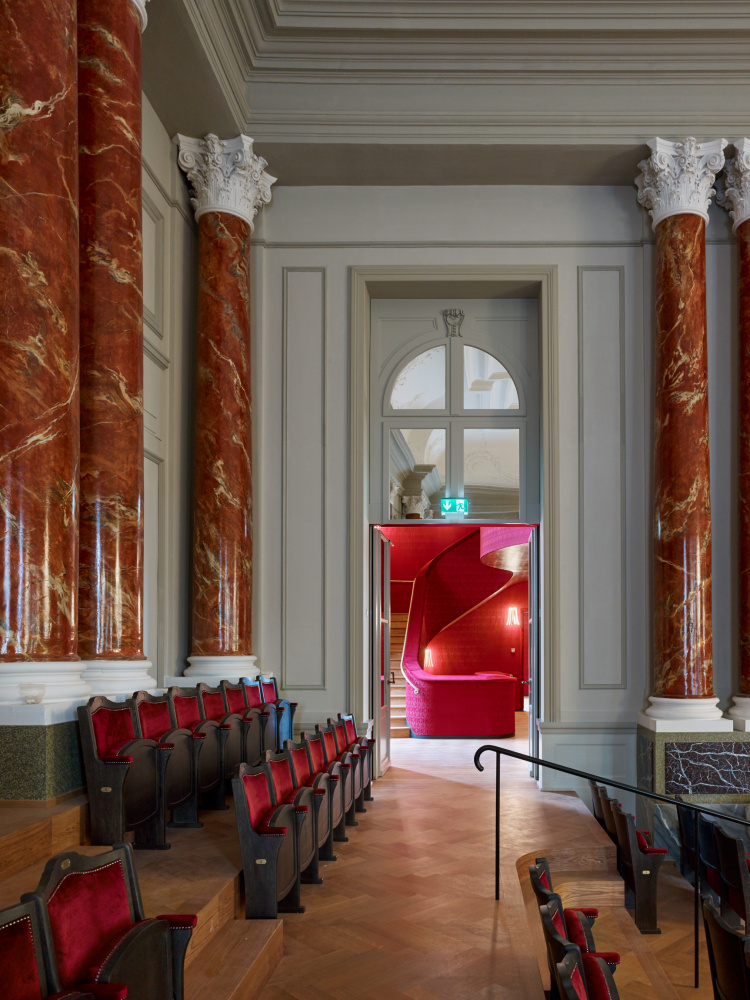
Κατά τη διάρκεια του 19ου αιώνα, οι οχυρώσεις της πόλης της Βασιλείας και τα παρακείμενα κτίρια των πρώην μοναστηριών Barfüsser και St. Magdalen κατεδαφίστηκαν, δίνοντας χώρο για αυτό που σήμερα θα ονομάζαμε “Cultural Mile” κατά μήκος της νότιας παρυφής της Παλιάς Πόλης της Βασιλείας. Οι εξελίξεις αυτές αντικατοπτρίζουν το πολεοδομικό και αρχιτεκτονικό όραμα εκείνης της εποχής.
Το 2012, ανατέθηκε στους Herzog & de Meuron να διεξαγάγουν μια αστική μελέτη για να καθορίσουν το πώς ο περιορισμένος και ποιοτικά ανεπαρκής χώρος θα μπορούσε να αναδιοργανωθεί για να φιλοξενήσει βοηθητικές εγκαταστάσεις για το ιστορικό κτίριο του Musiksaal, κατασκευασμένο το 1876. Η πρώτη φάση αυτών των προσπαθειών επικεντρώθηκε στο Musiksaal το οποίο αποτελεί μια από τις παλαιότερες και πιο σημαντικές αίθουσες συναυλιών στην Ευρώπη. Η επιβίωση αυτού του ανεκτίμητου, για τη μουσική, χώρου απαιτούσε επείγουσα στατική αποκατάσταση και επισκευή, καθώς και μια επέκταση του χώρου για να φιλοξενήσει ένα ευρύχωρο λόμπι, παρασκηνιακές εγκαταστάσεις για καλλιτέχνες και άλλες υπηρεσίες τεχνικού χαρακτήρα.
Οι Herzog & de Meuron διερεύνησαν τις δυνατότητες και τις επιλογές για τη δημιουργία περισσότερου χώρου ώστε να στεγαστούν οι πρόσθετες εγκαταστάσεις που απαιτούνται. Η μόνη βιώσιμη λύση ήταν να αντιμετωπιστεί το Musiksaal ως ένα αυτόνομο κτίριο, αποσυνδεδεμένο από το Καζίνο του 1939.
Ως ανεξάρτητο κτίριο, το Musiksaal έπρεπε προφανώς να είναι μεγαλύτερο από το υφιστάμενο κτίριο του 1876. Ήταν σημαντικό η προσθήκη, που θα φιλοξενούσε φουαγιέ, χώρους εξυπηρέτησης, δοκιμαστήρια και καμαρίνια, να σχεδιαστεί ώστε να φαίνεται πως ανήκει, τουλάχιστον εκ πρώτης όψεως, στην ίδια νεο-μπαρόκ αρχιτεκτονική παράδοση. Ο σχεδιασμός βασίστηκε στην “πίσω” πρόσοψη του κτιρίου, του Stehlin, η οποία ήταν για καιρό κρυμμένη πίσω από τις παλιές επεκτάσεις. Με την βοήθεια ψηφιακών τεχνολογιών οι αρχιτέκτονες σκάναραν την πρόσοψη και την ανακατασκεύασαν.
Η συμπαγής τοιχοποιία της ιστορικής πρόσοψης έχει δώσει τη θέση της σε μια πρόσοψη από μονωμένο, οπλισμένο σκυρόδεμα κατασκευή που συμφωνεί με τη σύγχρονη τεχνολογία κτιρίων και τους κλιματολογικούς περιορισμούς. Το ξύλο, επιλέχθηκε ως η καταλληλότερη επένδυση ενώ η γεωμετρία της αρχικής πρόσοψης τροποποιήθηκε ελαφρώς για να ανταποκριθεί στις δομικές απαιτήσεις του υλικού.
Hortus στο Allschwil της Ελβετίας | 2020-
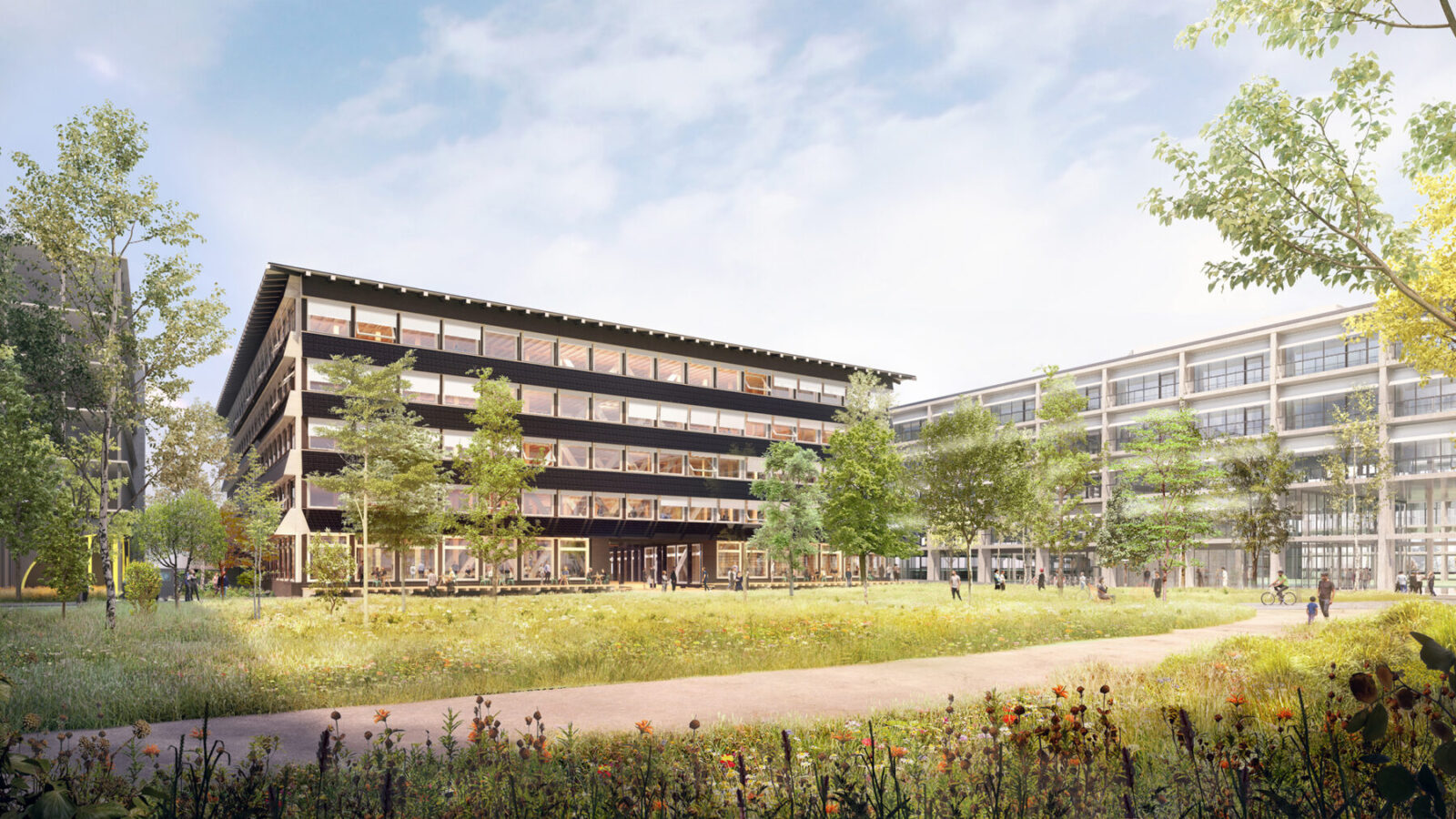
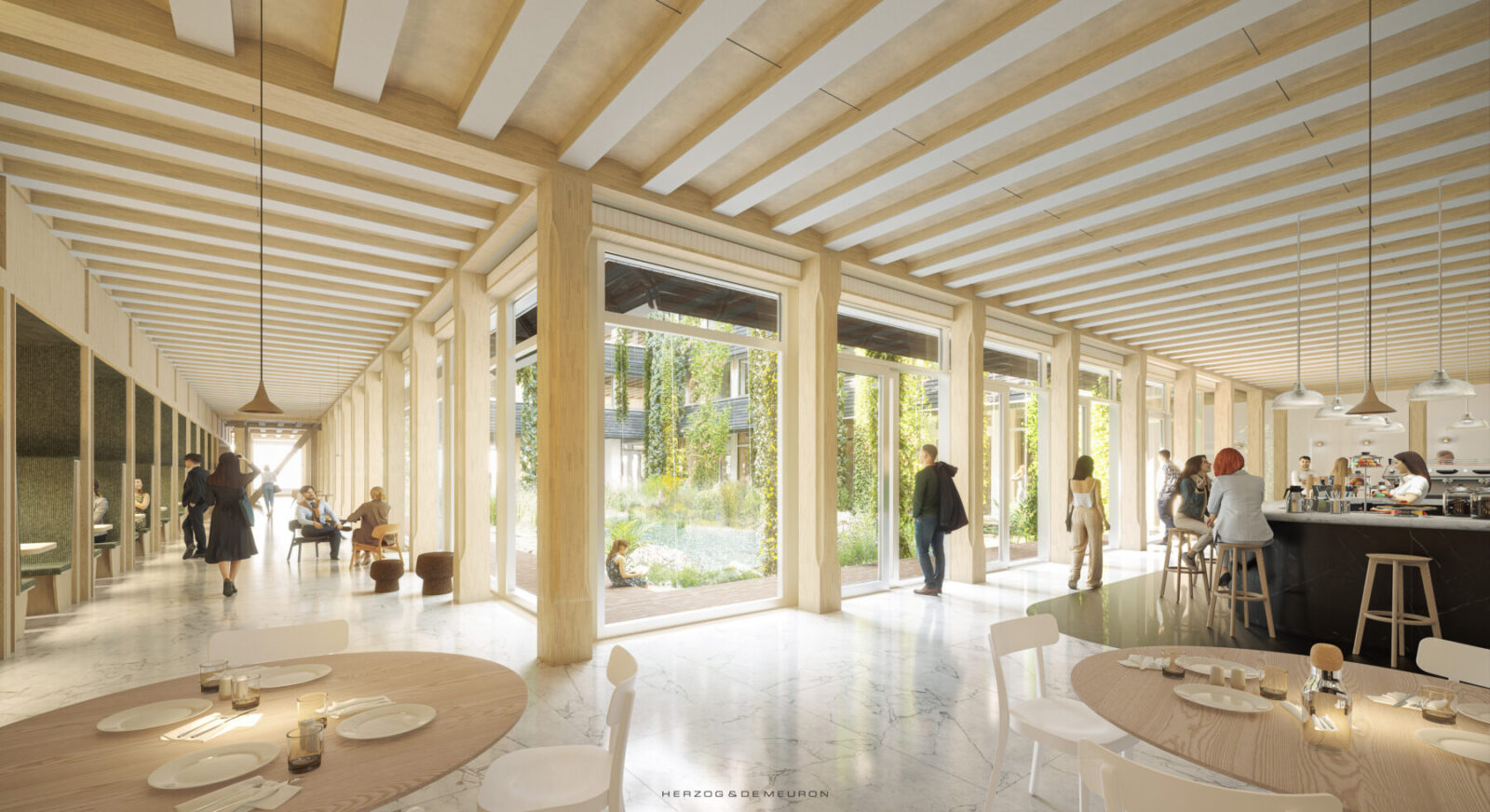
Το HORTUS είναι ένα κτίριο γραφείων που υιοθετεί τις αρχές της βιωσιμότητας στην κατασκευή του, κάνοντας χρήση ανανεώσιμων (renewable) και ανακυκλώσιμων δομικών υλικών. Βρίσκεται στο δυτικό Allschwil, σε μια περιοχή όπου παλαιότερα υπήρχαν κήποι, δίπλα στην τοποθεσία της BaseLink, ενός παγκόσμιου κόμβου για καινοτόμες επιχειρήσεις στον τομέα των βιοεπιστημών. Περιτριγυρισμένο από αθλητικές εγκαταστάσεις, έναν χώρο αναψυχής και μια περιοχή κατοικιών, το κτίριο προσφέρει έναν σύγχρονο, ανοιχτό και ευέλικτο χώρο εργασίας για μια νέα γενιά εταιρειών τεχνολογίας με περιβαλλοντική συνείδηση οι οποίες πρόκειται να εγκατασταθούν εδώ στο μέλλον.
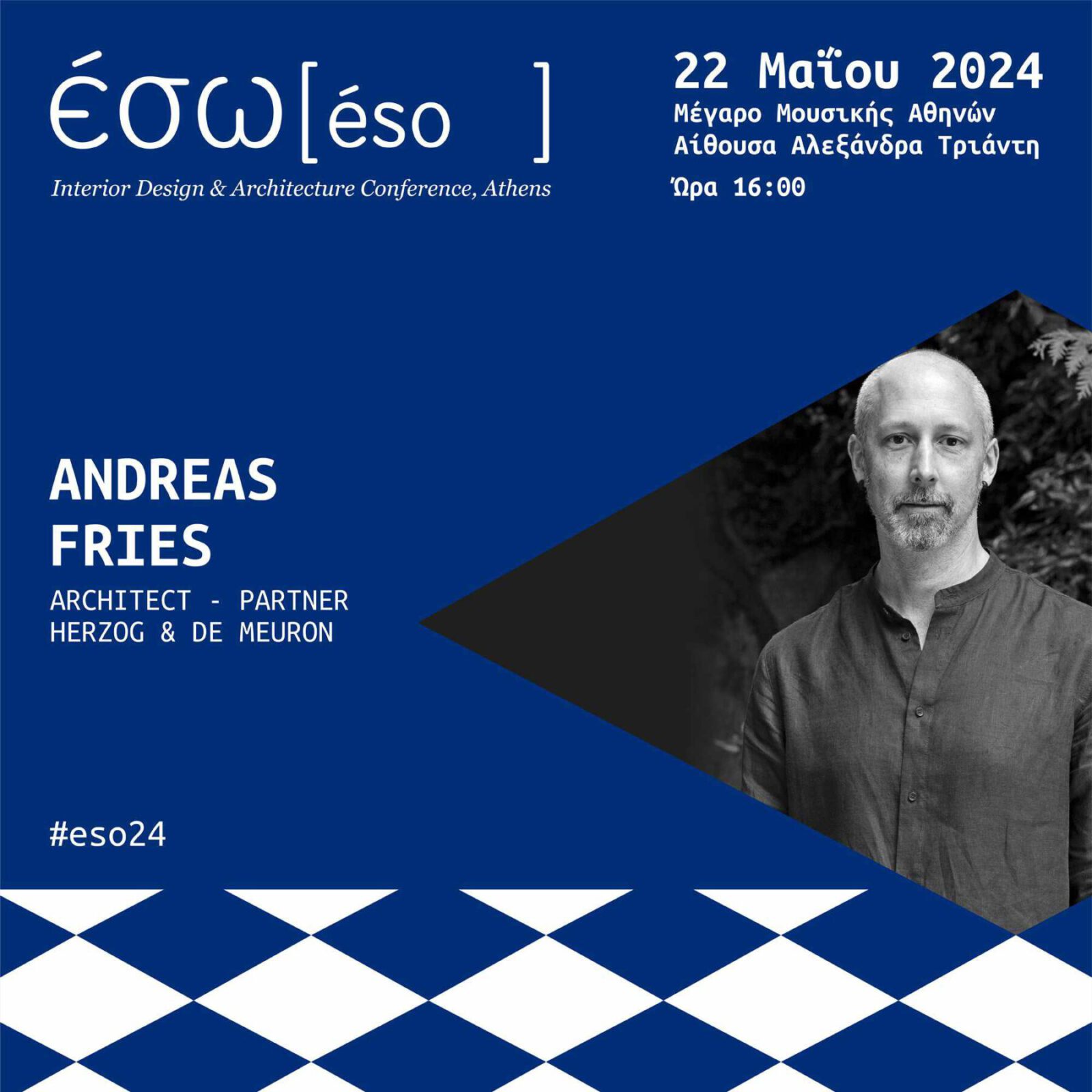
Η αρχιτεκτονική των έργων των Herzog & de Meuron είναι εξατομικευμένη τόσο όσον αφορά την μορφή, το κέλυφος όσο και την λειτουργία, τις χωρικές διαμορφώσεις.
Η αρχιτεκτονική ομάδα των Herzog & de Meuron ερμηνεύει το εκάστοτε τοπίο και τόπο και επιλέγει προσεκτικά τις γεωμετρίες και τα υλικά που θα συνθέσουν το τελικό αποτέλεσμα. Ο πειραματισμός με τις τεχνολογίες κατασκευής, τόσο μέσα από την μελέτη παραδοσιακών τεχνικών και μεθόδων όσο και μέσα από την χρήση νέων εργαλείων και μηχανών υψηλής τεχνολογίας, αποτελεί μια σταθερά στην προσέγγιση του γραφείου. Η έρευνα για τα υλικά και την τεχνική – υλική φύση της αρχιτεκτονικής φαίνεται να αποτελεί αναπόσπαστο κομμάτι της σχεδιαστικής διαδικασίας ενώ διαπερνά το σύνολο της πορείας ενός έργου από την προμελέτη μέχρι την μελέτη εφαρμογής και την υλοποίηση.
Η προσέγγιση αυτή φανερώνει τον διεπιστημονικό χαρακτήρα της αρχιτεκτονικής πρακτικής ως διαδικασίας που αφορά διαφορετικά, μα πάντα γειτονικά, αντικείμενα σκέψης όπως η χημεία, η μηχανική, η στατική, η τεχνολογία υλικών ή ο ψηφιακός σχεδιασμός.
Ο Andreas Fries, μέσα από την πολυετή ενεργό παρουσία του στο γραφείο Herzog & de Meuron, θα προσεγγίσει την θεματική του φετινού ΕΣΩ “ΠΙΣΩ ΣΤΗ ΓΗ: Φύση, Υλικά, Βιωσιμότητα & Τεχνητή Νοημοσύνη” συνεισφέροντας και διευρύνοντας τον διάλογο για την σχέση αρχιτεκτονικής, φύσης, τεχνολογιών και καινοτομίας.
Αναφορές κειμένου
Herzog & de Meuron official site
Guardian, Herzog and De Meuron: Tate Modern’s architects on their radical new extension
The Pritzker Architecture Prize official site
Κλείστε τώρα τα εισιτήριά σας για το ΕΣΩ 2024, εδώ!
Στοιχεία διοργάνωσης
Τίτλος ημερίδας ΕΣΩ 2024 – ΠΙΣΩ ΣΤΗ ΓΗ
Τυπολογία Συνέδριο, Ημερίδα Αρχιτεκτονικής & Σχεδιασμού
Τοποθεσία Αίθουσα Αλεξάνδρα Τριάντη, Μέγαρο Μουσικής Αθηνών
Ημερομηνία Τετάρτη 22 Μαίου 2024
Χορηγοί
ΠΛΑΤΙΝΕΝΙΟΣ ΧΟΡΗΓΟΣ GLM OUTDOOR SOLUTIONS
ΧΡΥΣΟΣ ΧΟΡΗΓΟΣ ORAMA MINIMAL FRAMES
ΑΣΗΜΕΝΙΟΣ ΧΟΡΗΓΟΣ EUROPA
ΧΑΛΚΙΝΟΣ ΧΟΡΗΓΟΣ ELVIAL
ΔΙΑΚΕΚΡΙΜΕΝΟΣ ΧΟΡΗΓΟΣ LAFARGE
ΜΕΓΑΛΟΙ ΧΟΡΗΓΟΙ ELTOP, ΚΕΒΕ, TEXTURES AND TILES, SIFAKIS GLASS CONSTRUCTIONS, ΚΥΠΡΙΩΤΗΣ, KIMISOO, FRANKE, STO INTERNATIONAL, BRATTI, VERNOLIN DEFTEREOS, ARCHITEXTURE, BENJAMIN MOORE, NEOKEM, FURNITURE GALLERY, GRUPPO CUCINE, ISOMAT, MARMOURIS, SATO, STORMY SA, NAFPLIOTIS GLASS, URBI ET ORBI, MOLESKINE, ETHIMO, KLEEMANN, KALOTARANIS, AVE, TECHNOGYM, THE GREEN OFFICE.
Δημιουργία Περιεχομένου & Χορηγός Επικοινωνίας Archisearch.gr
Διεύθυνση Παραγωγής & Καλλιτεχνική Επιμέλεια Design Ambassador
ESO Conference for Architecture & Design returns in Athens Concert Hall on May 22, 2024 under the theme “DOWN TO EARTH: Nature, Materials, Sustainability & AI”. Welcome back, down to earth!
Book now your tickets, here!
This year’s ESO Conference theme, “Down to Earth”, initiates a dialogue on the climate crisis and political ecology, intersecting art and architecture.
This theme underscores the synergy between construction, fabrication, and design as catalysts for a healthier planet. This year, the journey back to earth is led by globally acclaimed speakers who are at the forefront of ecological design and architectural innovation, conjugating tradition with technology, and craftsmanship with digital precision.
Andreas Fries, Senior Partner of Herzog & de Meuron will participate as a speaker at this year’s ESO.

Andreas Fries is an architect and Senior Partner of the architectural firm Herzog & de Meuron. He is responsible for Herzog & de Meuron projects in Greece.
Herzog & de Meuron is an international architectural practice based in Basel, Switzerland, founded by Jacques Herzog and Pierre de Meuron in 1978. Years of experience combined with a critical approach around architectural design and construction have shaped the office’s identity, proposing personalized solutions for each architectural project. Herzog & de Meuron has been awarded the Pritzker Prize in 2001. Τoday it has more than 500 employees from over 50 countries.
Herzog & de Meuron team of architects pursues an unconventional approach to architecture recognizing the need to look at the world with a critical eye. They have worked on more than 600 projects in 40 countries, projects of varying scale and complexity, urban and landscape studies. Regardless of the character or the size of a project, the Herzog & de Meuron team seeks to enhance the public life that architecture could and should generate.
“All architecture is public, and all architecture is political, because it is relevant to life in a community.”
Herzog & de Meuron
One of their best-known projects is the conversion of the large Bankside power station in London into the new site of the Tate Museum of Modern Art in 2000, a project they undertook after winning a relevant architectural competition. It was already seen as an interesting approach to the handling of the existing built environment and memory.
Andreas Fries is an architect, graduate of ETH Zurich (2002). His first contact with the Basel office of Herzog & de Meuron was in 1999, when he worked as an intern while still a student. Immediately after his graduation, he began a collaboration with the office and was employed in numerous projects in many parts of the world.
Some of the projects he has worked on and they relate with his talk in ESO conference are the following:
Helvetia Campus Basel in Bassel, Switzerland | | 2013-2024
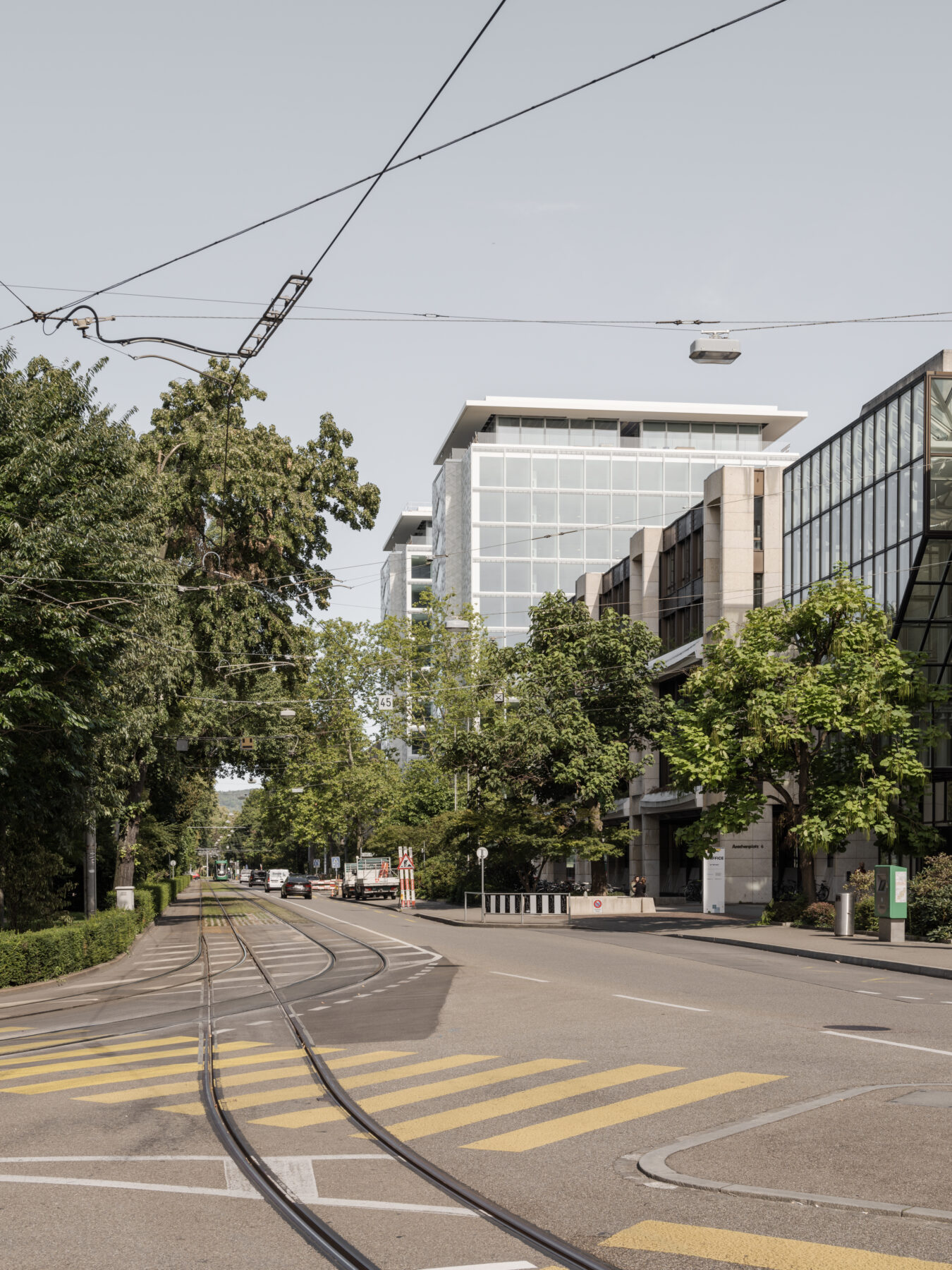
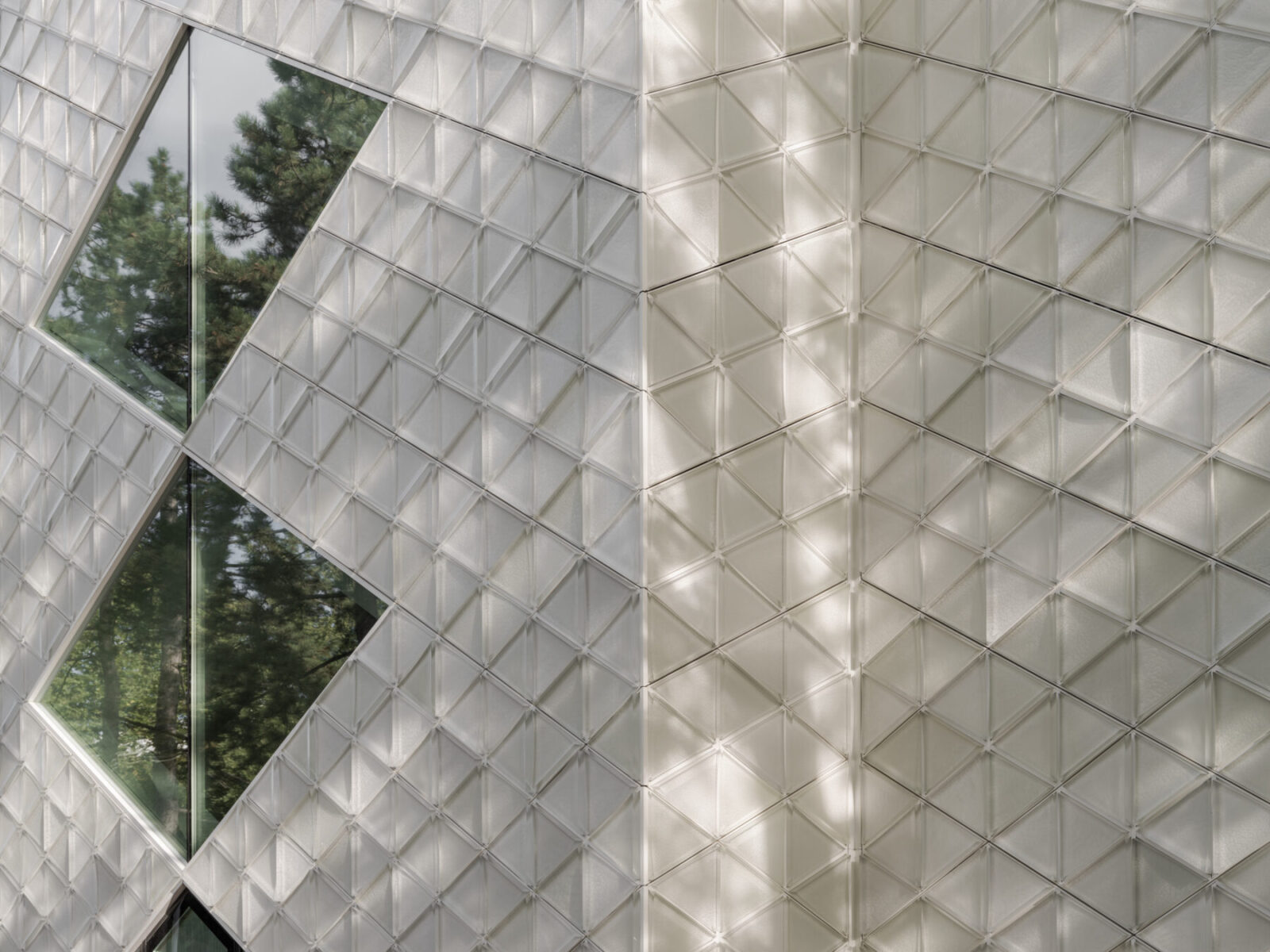
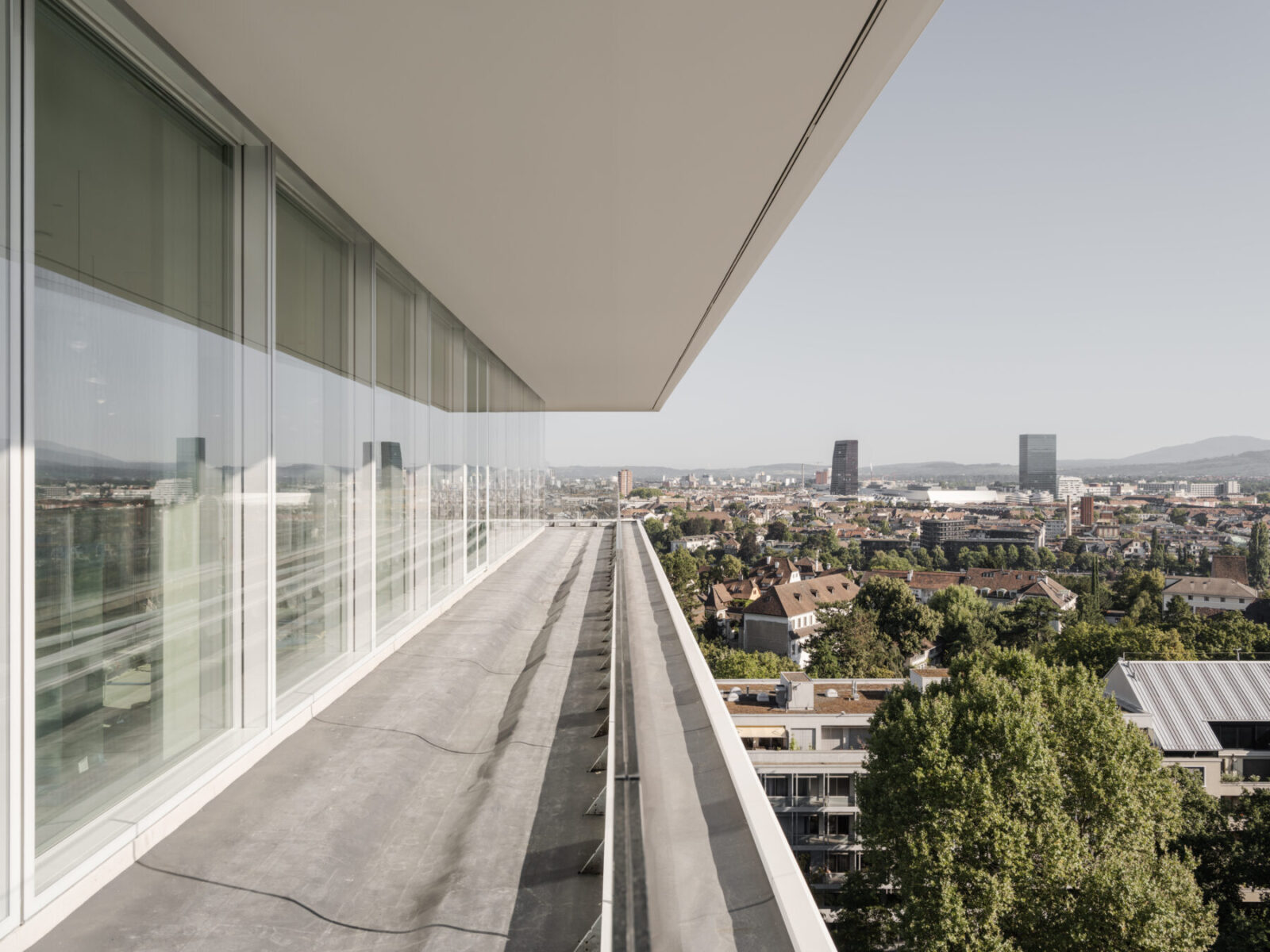
A new identity is being established for Helvetia in the center of Basel, situated strategically between Aeschenplatz and the historic St. Alban quarter.
Completed in four stages, three new buildings and three renovated buildings will form a campus with a distinctive, clear and recognizable expression of the Helvetia brand. This unified appearance is supported by an understated, predominantly white architecture at the scale of the city block; at a larger scale, two towers – one renovated, one new – create a clear identity amongst the mainly low-rise immediate surroundings.
The project provides working space, gathering places, and amenities for all Basel-based Helvetia employees, while the café, Art Foyer, roof terrace and auditorium are open to the public for daily and programmed use. A spacious public park in the center of the Campus block connects the buildings to the existing green boulevard of St. Alban-Quarter while opening the campus to the city.
Extension of the Stadtcasino Basel in Bassel, Switzerland | 2012-2020
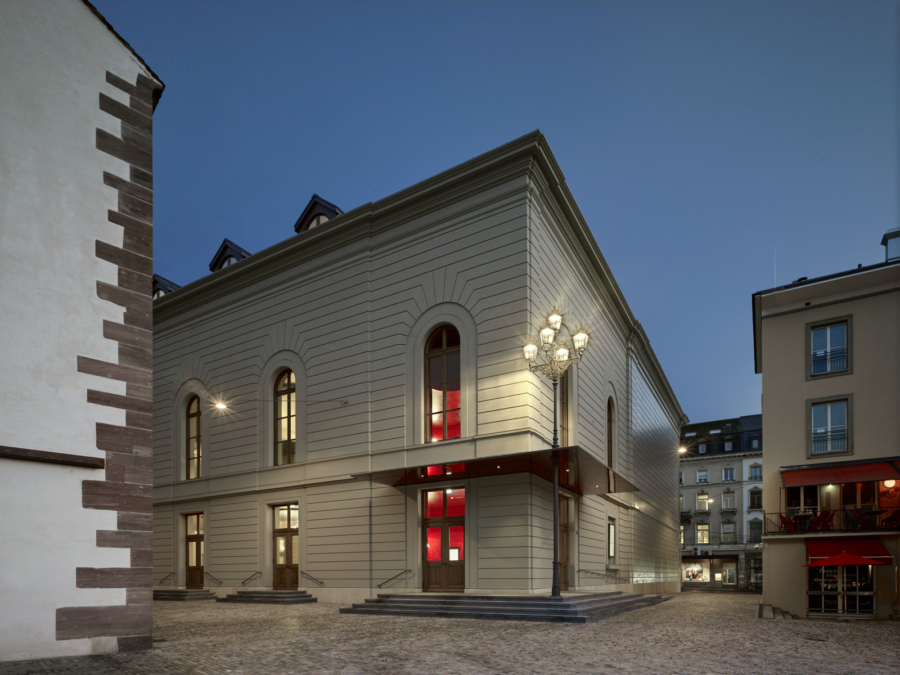
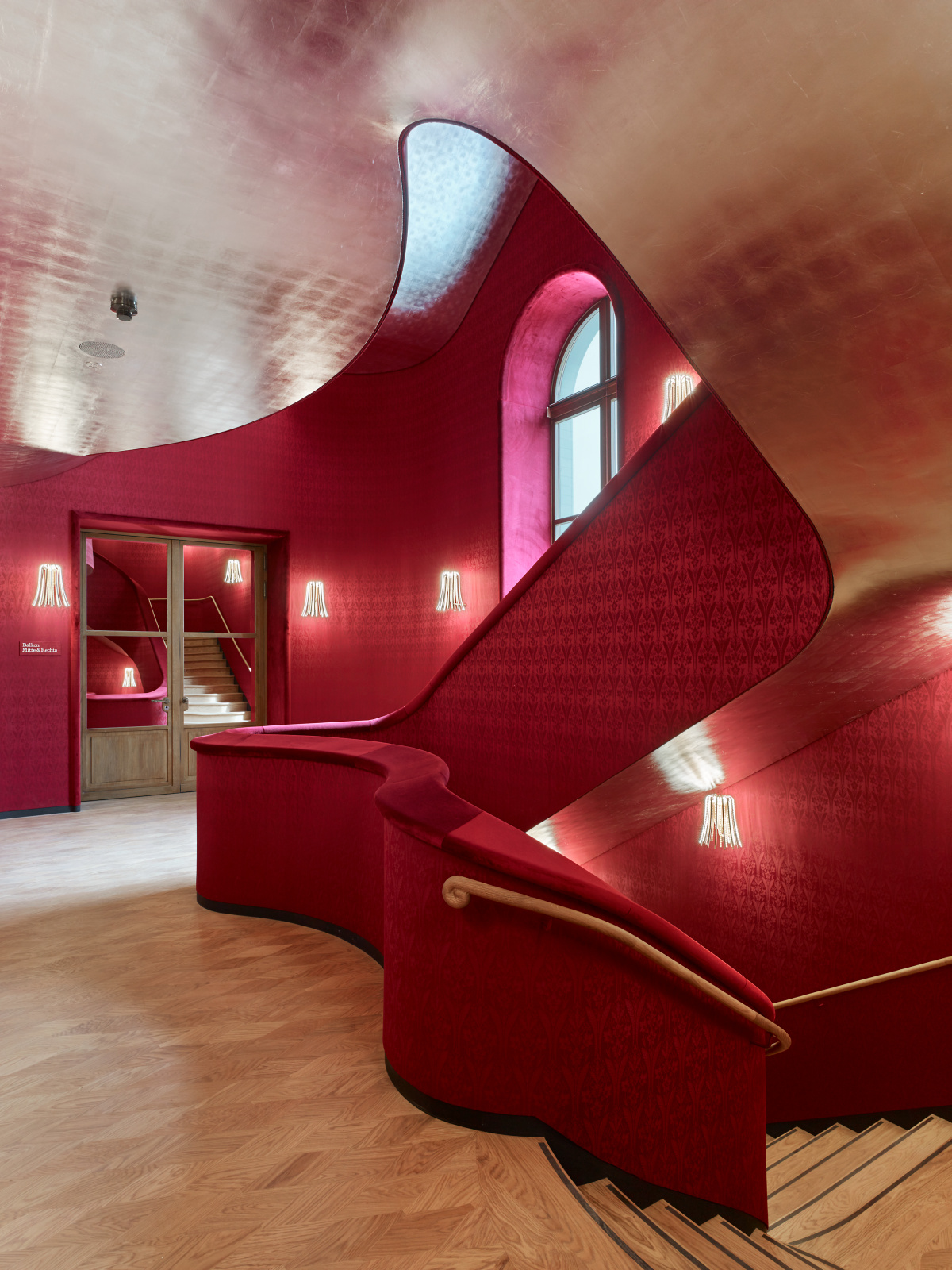
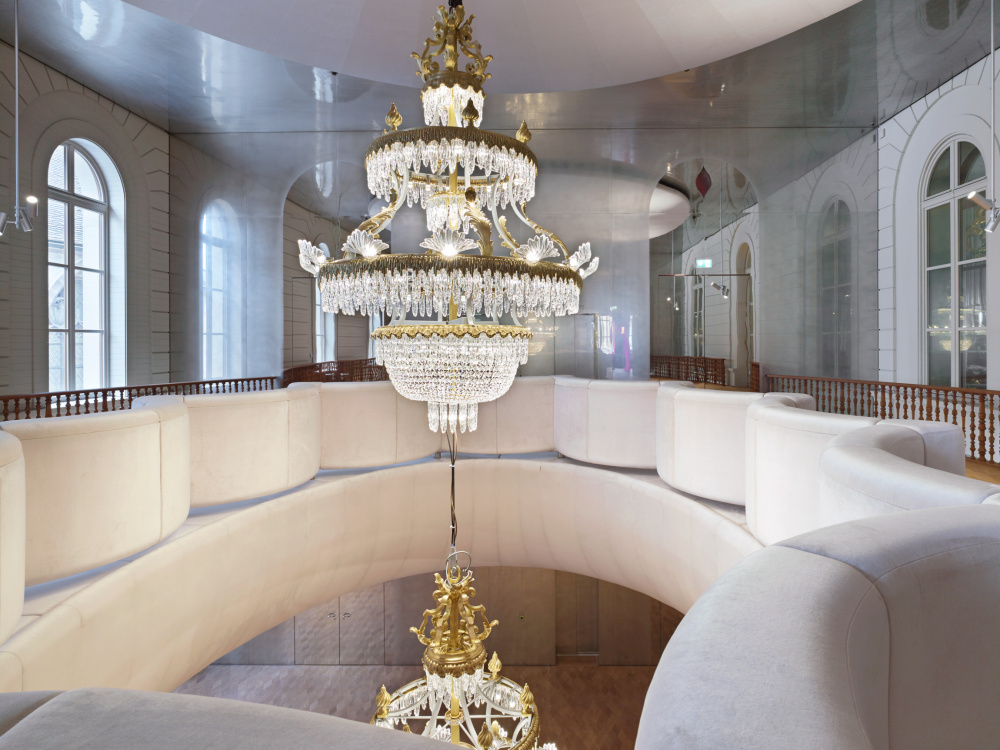
In the course of the 19th century, the town fortifications and the adjoining buildings of the former Barfüsser and St. Magdalen Convents were demolished, making room for what we would nowadays call a Cultural Mile along the southern fringe of Basel’s Old Town. These developments reflect the urban and architectural vision of those times.
In 2012, Herzog & de Meuron were commissioned to conduct an urban study to determine how the limited and qualitatively inadequate space could be reorganized to accommodate ancillary facilities for the historical Musiksaal of 1876. The first phase of these efforts focused on the Musiksaal, one of the oldest, most important concert halls in Europe. The survival of this invaluable venue for music necessitated urgent structural renovation and repairs as well as indispensable expansion to accommodate a spacious lobby, backstage facilities for performers, and other technical services.
They explored a number of possibilities and variations for generating more space to house the additional facilities required for the Musiksaal. The only viable solution was to treat the Musiksaal as an autonomous building, uncoupled from the 1939 Casino.
As an independent building, the Musiksaal obviously had to be bigger than the existing core building of 1876. It would have to grow out of the old building as if it had always been there. That is why it was so important to design the addition, accommodating foyers, service facilities, rehearsal rooms and dressing rooms, so that it appears, at least at first sight, to be in the same neo-Baroque architectural tradition. The design is based on the rear façade of Stehlin’s building, which had long been largely hidden behind the old extensions. With digital technologies the architects scanned the façade and they reconstructed it to original scale.
The solid masonry of the historical façade has given way to a façade of insulated, reinforced concrete with rear-ventilated cladding in keeping with contemporary building technology and climate control. They decided that wood would be the most suitable cladding and modified the geometry of the original façade just slightly to meet the structural requirements of that material.
Hortus in Allschwil, Switzerland | 2020-
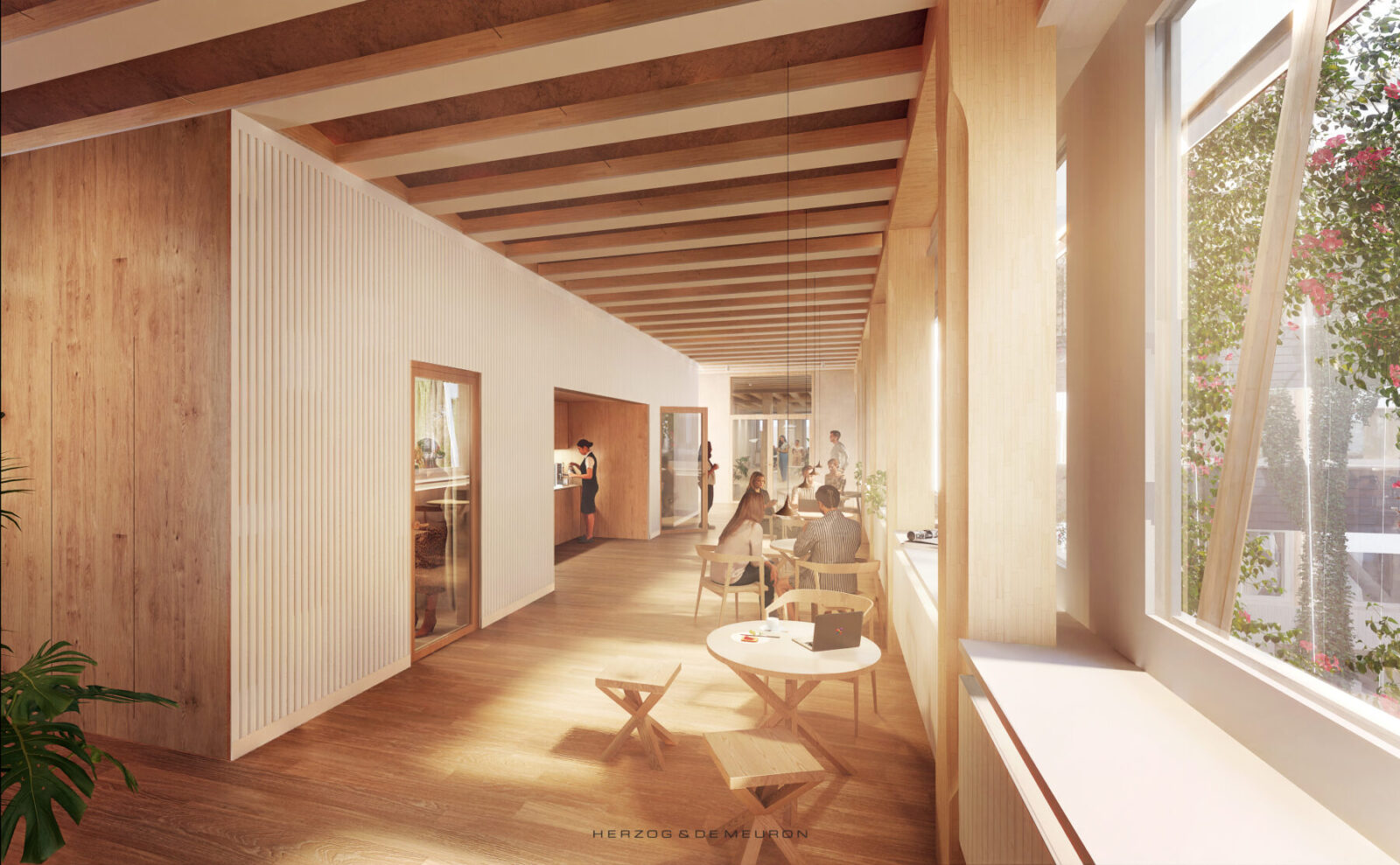
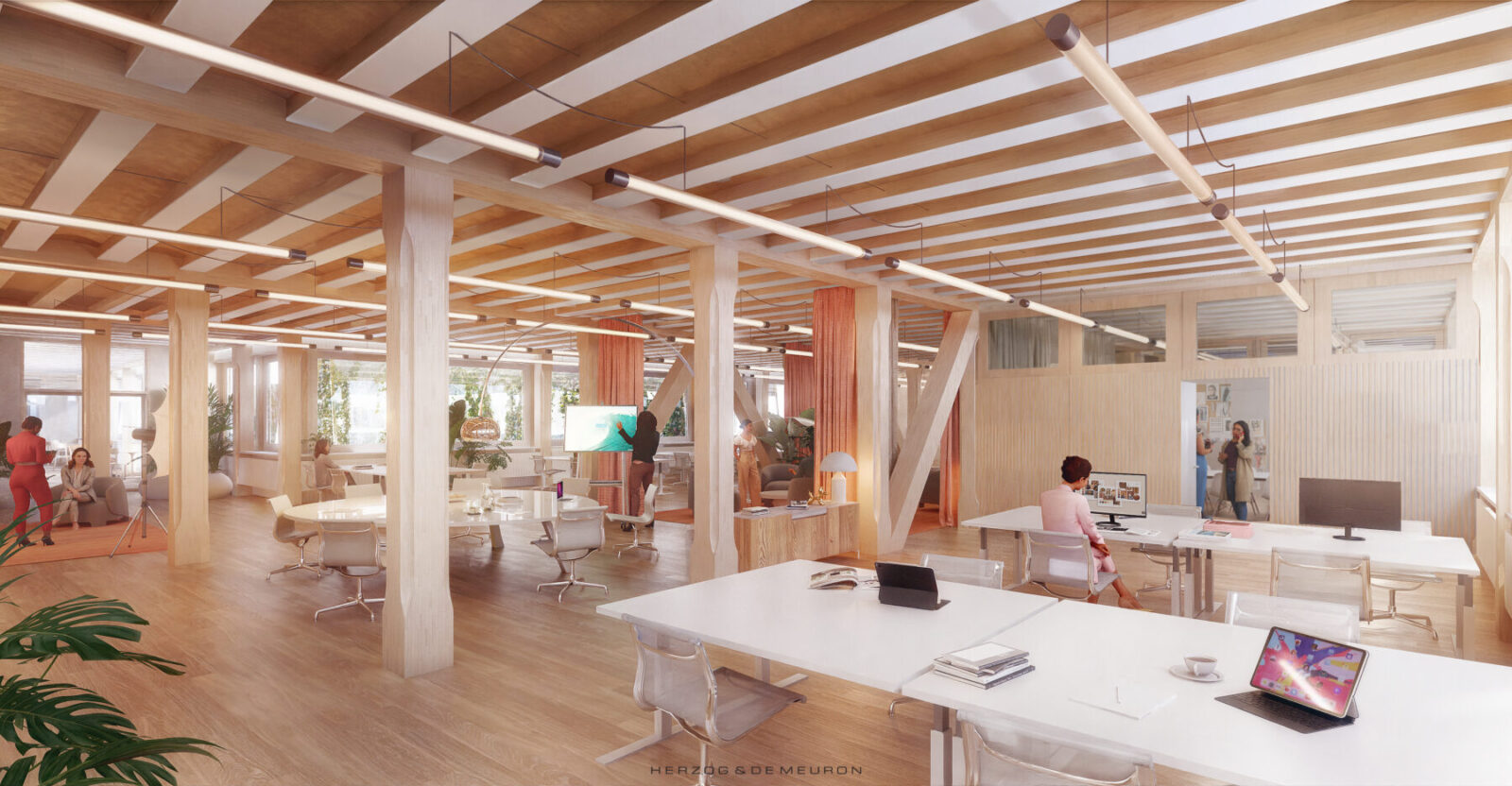
The former industrial area in western Allschwil is the site of BaseLink, a global hub for innovative businesses in the field of the life sciences. HORTUS, a sustainably conceived office building, stands in an area of former allotment gardens adjacent to the existing technology campus. Surrounded by sports facilities, a recreational area, and a residential neighborhood, the building provides a modern, open, and flexible workplace for a new generation of environmentally conscious technology firms that will settle here in the future. The client brief from Senn was to construct a radically sustainable office building using renewable and recyclable building materials.

The architecture of Herzog & de Meuron’s works is personalized both in terms of form or shell and function or spatial configurations.
The architectural team of Herzog & de Meuron interprets each landscape and place and carefully selects the geometries and materials that will compose the final result. Experimentation with manufacturing technologies, both through the study of traditional techniques and methods and through the use of new high-tech tools and machines, is a constant in the office’s approach. The research on materials and the technical-material nature of architecture seems to be an integral part of the design process while it permeates the progress of a project from pre-study to application study and implementation.
This approach reveals the interdisciplinary character of architectural practice as a process that concerns different, but always adjacent, objects of thought such as chemistry, engineering, statics, material technology or digital design.
Andreas Fries, through his many years of active presence at the Herzog & de Meuron office, will approach the theme of this year’s ESO “DOWN TO EARTH: Nature, Materials, Sustainability & Artificial Intelligence” by contributing and expanding the dialogue on the relationship between architecture, nature , technologies and innovation.
Text references
Herzog & de Meuron official site
Guardian, Herzog and De Meuron: Tate Modern’s architects on their radical new extension
The Pritzker Architecture Prize official site
Book now your tickets, here!
Facts & Credits
Project title ESO 2024 – DOWN TO EARTH
Typology Conference, Architecture, Design
Location Alexandra Trianti Hall, Megaron Athens Concert Hall
Date Wednesday, May 22nd, 2024
Sponsors
PLATINUM SPONSOR GLM OUTDOOR SOLUTIONS
GOLD SPONSOR ORAMA MINIMAL FRAMES
SILVER SPONSOR EUROPA
BRONZE SPONSOR ELVIAL
DISTINCTIVE SPONSOR LAFARGE
GRAND SPONSORS ELTOP, ΚΕΒΕ, TEXTURES AND TILES, SIFAKIS GLASS CONSTRUCTIONS, ΚΥΠΡΙΩΤΗΣ, KIMISOO, FRANKE, STO INTERNATIONAL, BRATTI, VERNOLIN DEFTEREOS, ARCHITEXTURE, BENJAMIN MOORE, NEOKEM, FURNITURE GALLERY, GRUPPO CUCINE, ISOMAT, MARMOURIS, SATO, STORMY SA, NAFPLIOTIS GLASS, URBI ET ORBI, MOLESKINE, ETHIMO, KLEEMANN, KALOTARANIS, AVE, TECHNOGYM, THE GREEN OFFICE.
Content creation & Media Partnership by Archisearch.gr
Produced & curated by the Design Ambassador
READ ALSO: Retroscena Apartment in Exarchia | by Amalgama Architects