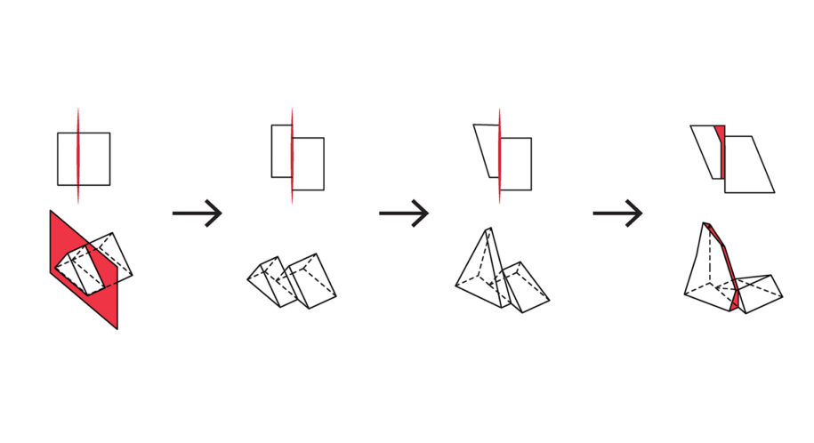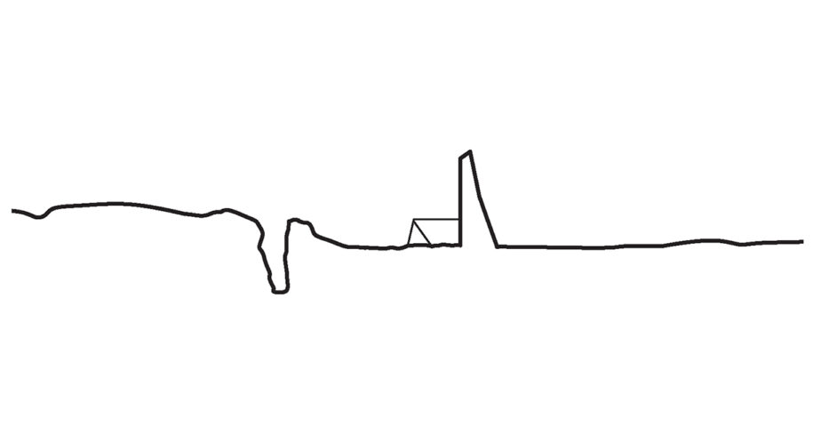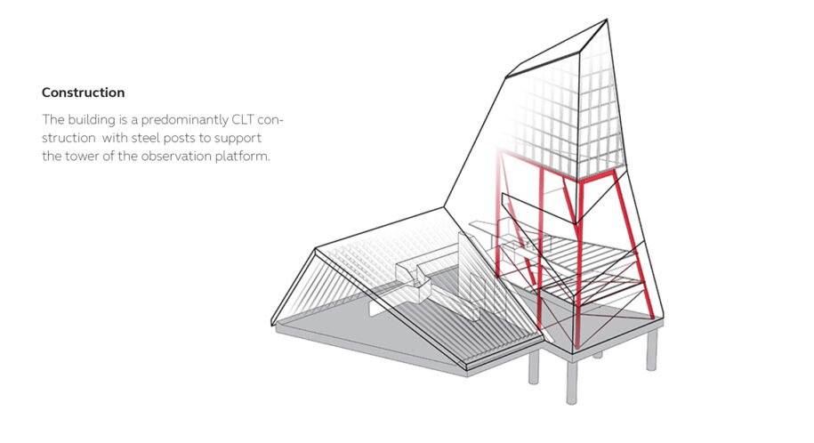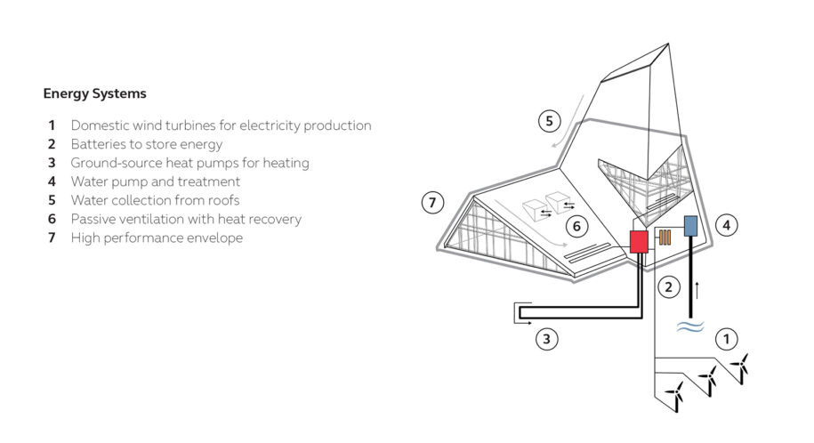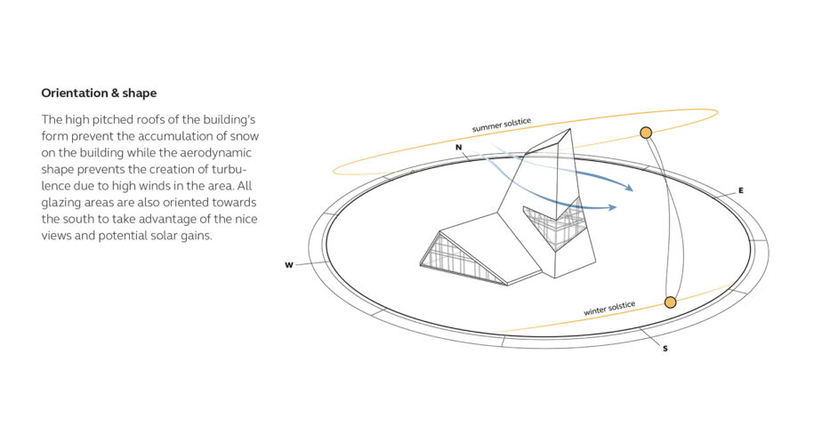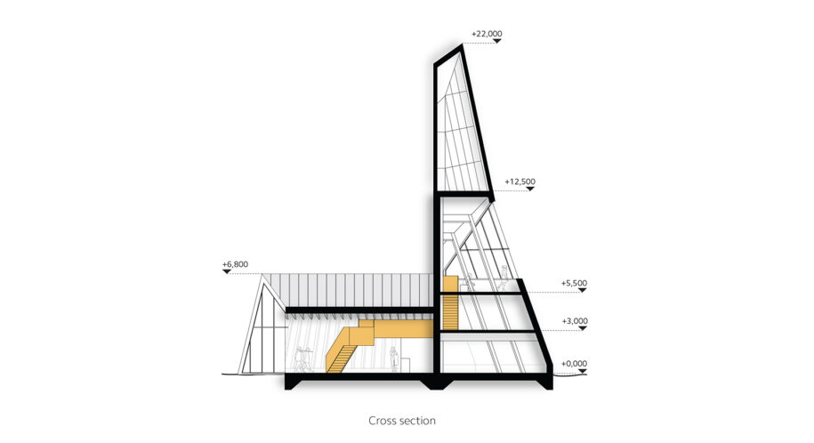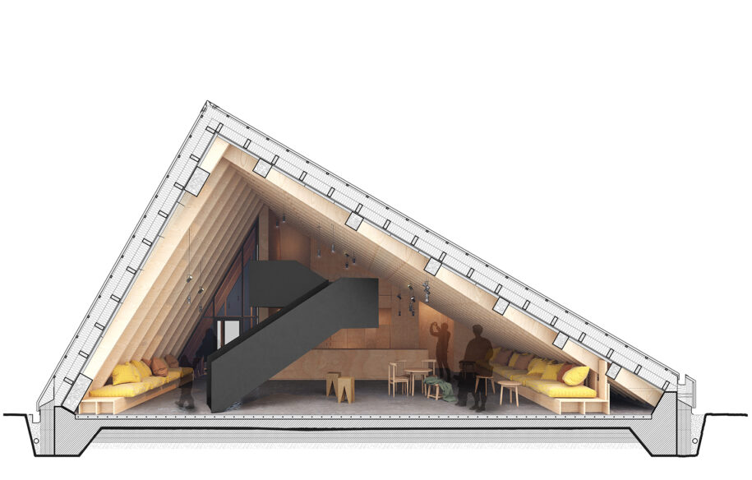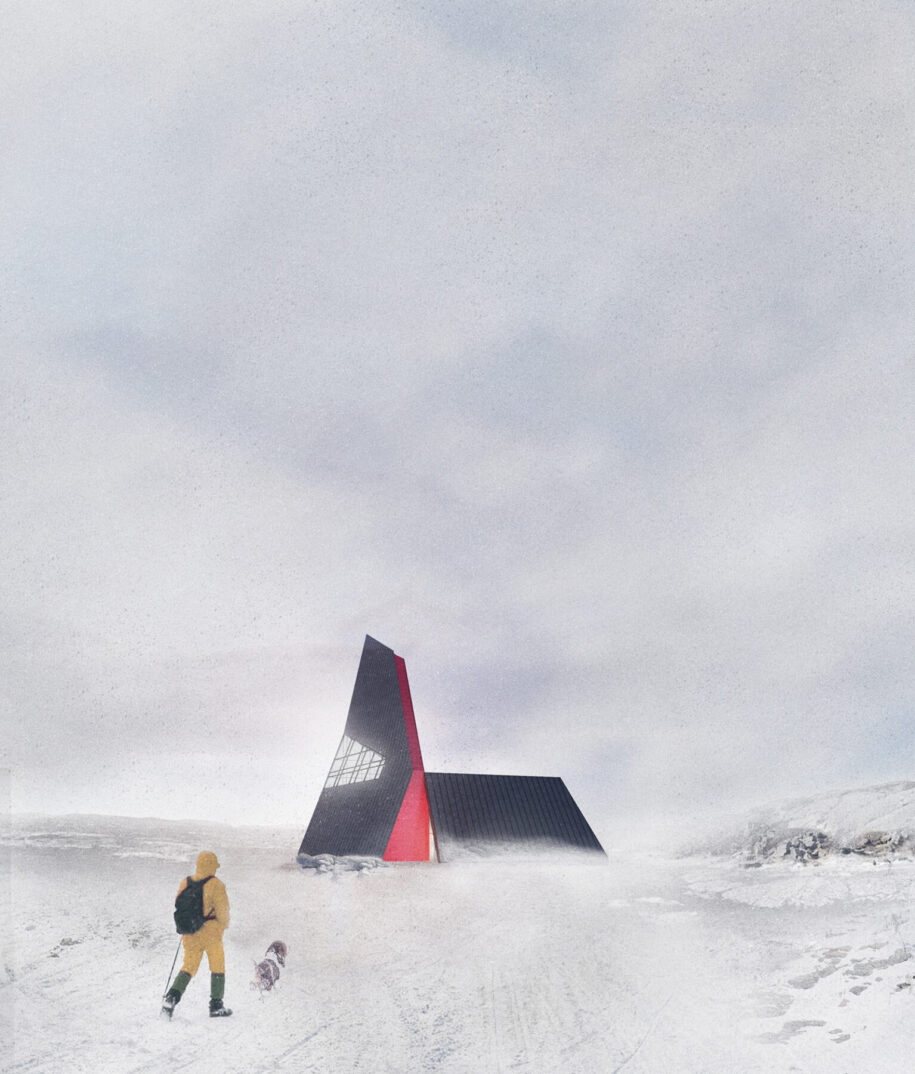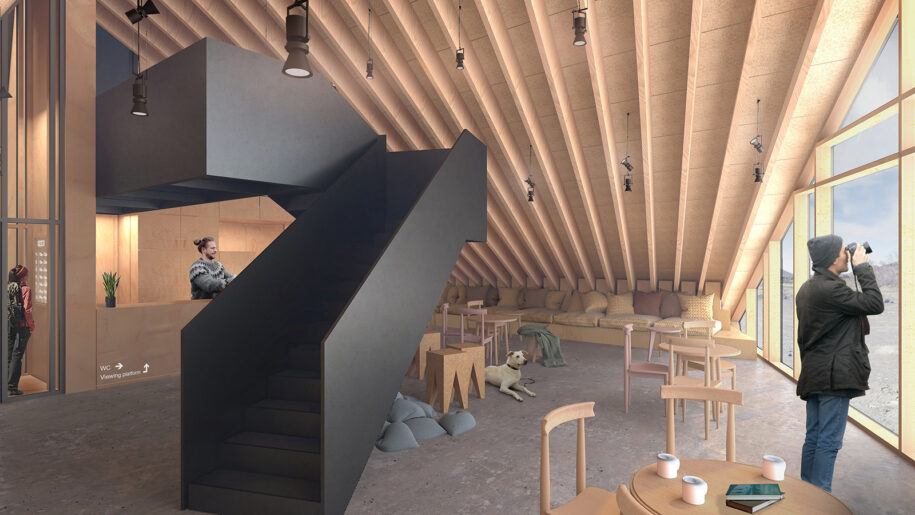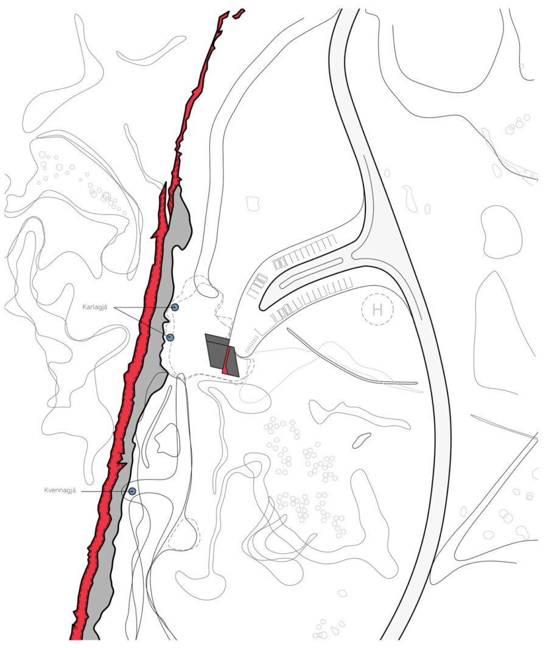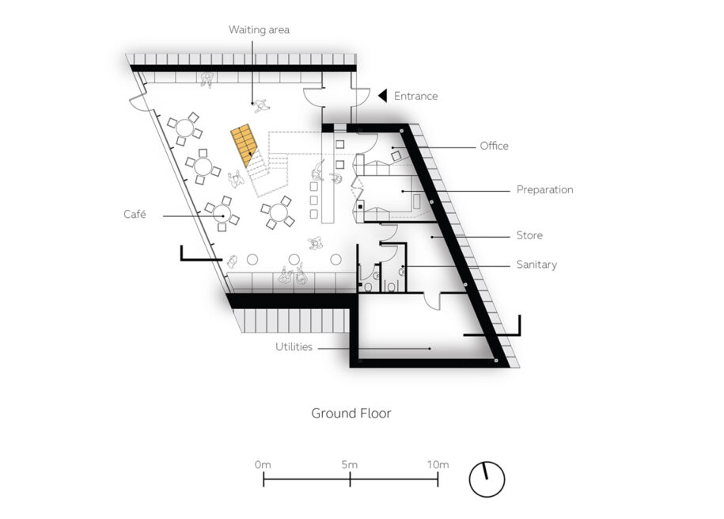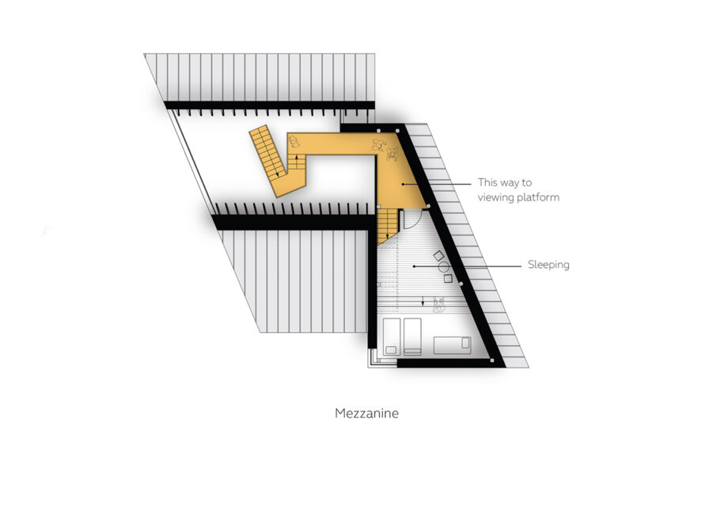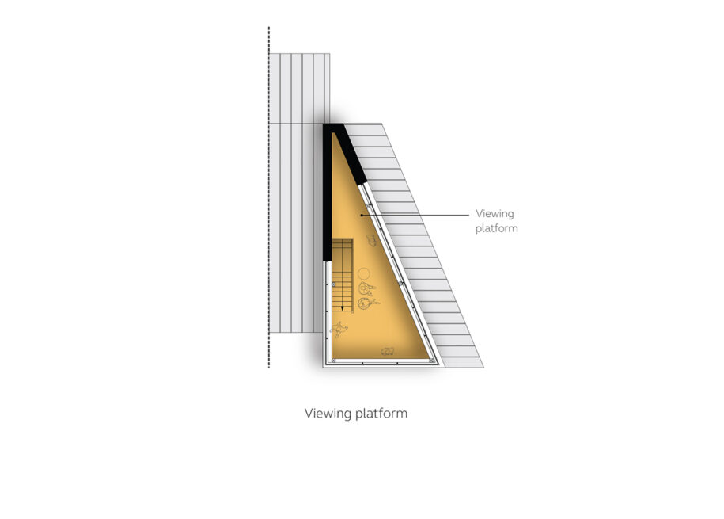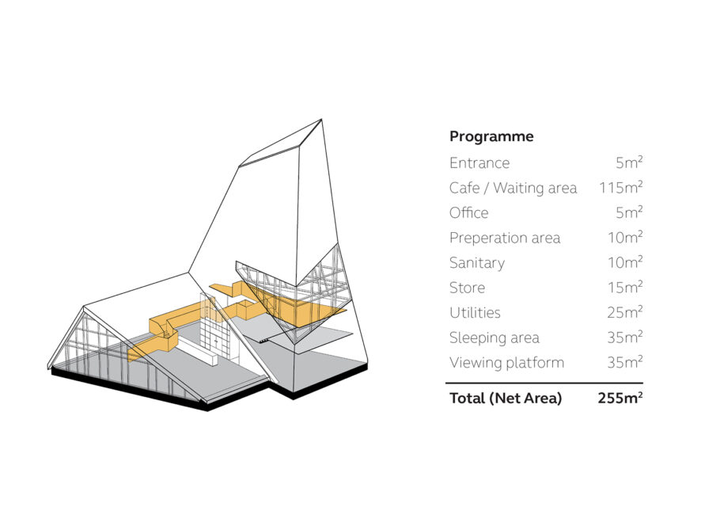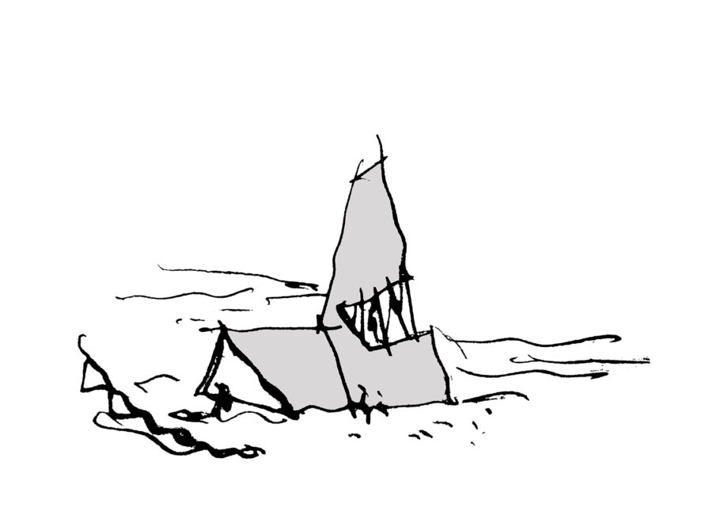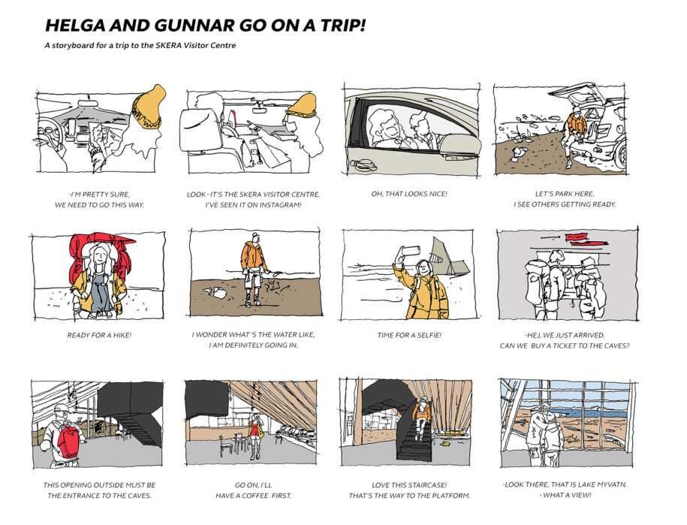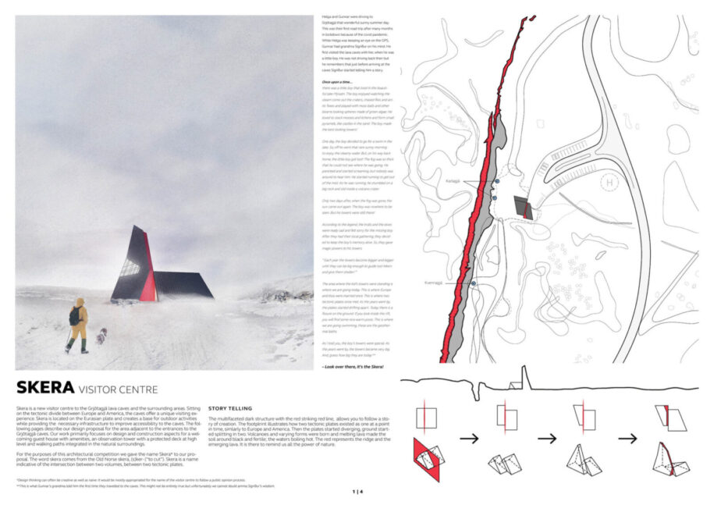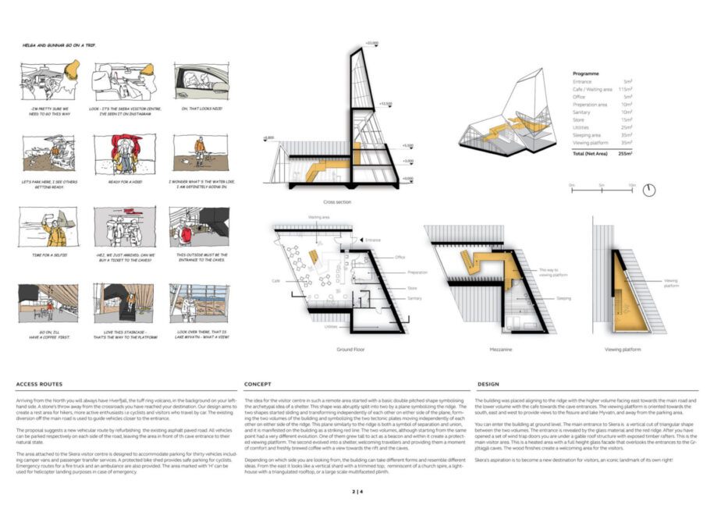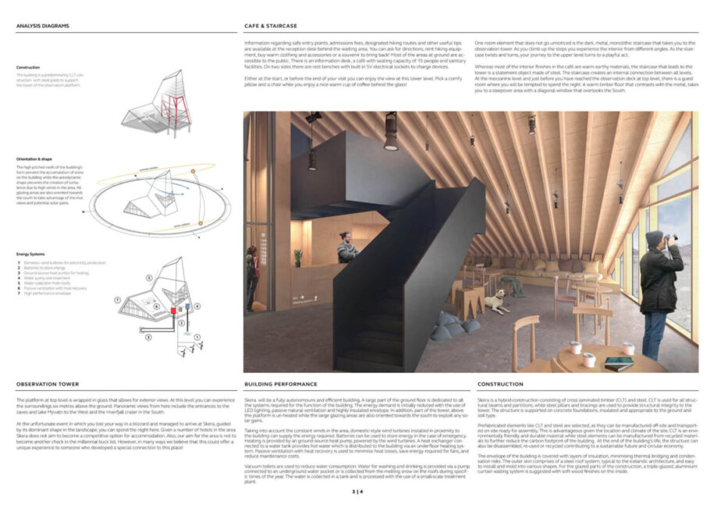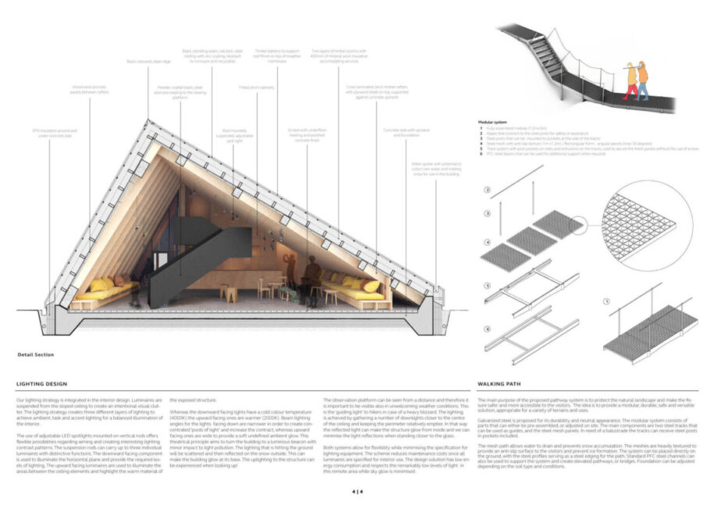“Skera Visitor centre” by Orestis Gkouvas & Vaia Vakouli won the Green Award at the international architecture competition Iceland Cave Tower manifesting a welcoming shelter for the visitors of Grjótagjá lava caves enclosed in an ambiguous building that takes different forms resembling different ideas depending on the viewing angle.
-text by the authors
ABOUT
Skera* is a new visitor centre to the Grjótagjá lava caves and the surrounding areas. Sitting on the tectonic divide between Europe and America, the caves offer a unique visiting experience. Skera is located on the Eurasian plate and creates a base for outdoor activities while providing the necessary infrastructure to improve accessibility to the caves.
*The word ‘skera’ comes from the Old Norse skera, (s)ker- (“to cut”). Skera is a name indicative of the intersection between two volumes, between two tectonic plates.
Storytelling / analysis diagrams
The multifaceted dark structure with the red striking red line, allows you to follow a story of creation. The footprint illustrates how two tectonic plates existed as one at a point in time, similarly to Europe and America. Then the plates started diverging, ground started splitting in two. Volcanoes and varying forms were born and melting lava made the soil around black and fertile; the waters boiling hot. The red represents the ridge and the emerging lava – a symbol for nature.
CONCEPT
We started with a double pitched shape symbolising the archetypal idea of a shelter. This shape was abruptly split into two by a plane symbolizing the ridge. The two shapes started sliding and transforming independently of each other on either side of the plane, forming the two volumes of the building and symbolizing the two tectonic plates moving independently of each other on either side of the ridge. This plane similarly to the ridge is both a symbol of separation and union, and it is manifested on the building as a striking red line. The two volumes, although starting from the same point, had a very different evolution. One of them grew tall to act as a beacon and within it create a protected viewing platform. The second evolved into a shelter, welcoming travelers and providing them a moment of comfort and freshly brewed coffee with a view towards the rift and the caves.
Depending on which side you are looking from, the building can take different forms and resemble different ideas.
From the east, it looks like a vertical shard with a trimmed top; reminiscent of a church spire, a lighthouse with a triangulated rooftop, or a large-scale multifaceted plinth.
ANALYSIS
The building is placed aligning to the ridge with the higher volume facing east towards the main road and the lower volume with the cafe towards the cave entrances. The viewing platform is oriented towards the south, east and west to provide views to the fissure and lake Myvatn, and away from the parking area.
You enter the building at ground level. The entrance is revealed by the glass material and the red ridge. After you have opened a set of wind trap doors you are under a gable roof structure with exposed timber rafters. This is the main visitor heated area with timber finishes and a full-height glass facade that overlooks the entrances to the Grjótagjá geothermal hot springs.
Information regarding safe entry points, admissions fees, and hiking routes are available at the reception desk behind the waiting area. You can ask for directions, rent hiking equipment, or buy a souvenir to bring back home. Most of the areas on the ground are accessible to the public, there is an information desk, a café, and a small WC.
The dark monolithic staircase takes you to the observation tower. As you climb up the steps you experience the interior from different angles. As the staircase twists and turns, your journey to the upper level turns to a playful act. At the mezzanine, there is a guest room where you will be tempted to spend the night. The platform at the top level is wrapped in glass that allows for exterior views. At this level, you can experience the surroundings at 6m above ground. Panoramic views include the entrances to the caves and lake Mývatn to the West and the Hverfjall crater in the South.
PERFORMANCE
Skera is a fully autonomous and efficient building. A large part of the ground floor is dedicated to all the systems required for the function of the building. The energy demand is initially reduced with the use of LED lighting, passive natural ventilation and highly insulated envelope. In addition, part of the tower above the platform is un-heated while the large glazing areas are also oriented towards the south to exploit any solar gains.
Taking into account the constant winds in the area, domestic-style wind turbines installed in proximity to the building can supply the energy required. Batteries can be used to store energy in the case of emergency. Heating is provided by a ground-source heat pump, powered by the wind turbines. A heat exchanger connected to a water tank provides hot water which is distributed to the building via an underfloor heating system. Passive ventilation with heat recovery is used to minimise heat losses, save energy required for fans, and reduce maintenance costs.
CONSTRUCTION
Skera is a hybrid construction consisting of cross laminated timber (CLT) and steel. CLT is used for all structural beams and partitions, while steel pillars and bracings are used to provide structural integrity to the tower. The structure is supported on concrete foundations, insulated and appropriate to the ground and soil type.
Prefabricated elements like CLT and steel are selected, as they can be manufactured off-site and transported on site ready for assembly. This is advantageous given the location and climate of the site. CLT is an environmentally friendly and durable material while steel elements can be manufactured from recycled materials to further reduce the carbon footprint of the building.
At the end of the building’s life, the structure can also be disassembled, re-used or recycled contributing to a sustainable future and circular economy.
The building envelope is covered with layers of insulation, minimising thermal bridging and condensation risks. The outer skin comprises of a steel roof system, typical to the icelandic architecture, and easy to install and mold into various shapes. For the glazed parts of the construction, a triple-glazed, aluminium curtain walling system is suggested with soft-wood finishes on the inside.
LIGHTING DESIGN
Luminaires are suspended from the sloped ceiling to create an intended visual clutter. Three layers of lighting including ambient, task and accent lighting are used for a balanced illumination of the interior. The suspension rods carry up to three adjustable LED spotlights. The downward facing component is used to illuminate the horizontal plane and provide required levels of lighting. The upward facing luminaires are used to illuminate areas between the roof rafters.
Downward facing lights have a cold colour temperature (4000K), while the upward ones are warmer (2000K). Beam angles facing down are narrower to create concentrated pools of light and increase the contrast, whereas upward facing ones are wide to provide a soft undefined ambient glow. This theatrical principle aims to transform the building into a luminous beacon at night with minor impact to light pollution. The lighting that hits the ground is scattered and then reflected on the snow. This can make the building glow at its base.
The observation platform can be seen from a distance and therefore it is also important to be visible in difficult weather conditions. This is the ‘guiding light’ to hikers in case of a heavy blizzard. The lighting is achieved by gathering a number of downlights closer to the ceiling centre and keeping the perimeter empty. In that way the reflected light allows structure to glow from inside while minimising the impact of light reflections on the glass.
Facts & Credits
Project title SKERA Visitor Centre
Typology Entry at the international architecture competition Iceland Cave Tower
Distinctions Green Award
Competition hosted by Bee Breeders, archhivebooks, Landandeigendur Voga Ehf
Jury Louis Becker, partner at Henning Larsen; Marshall Blecher, founder of Marshall Blecher Studio; Jette Hopp, director at Snohetta; Borghildur Indriðadóttir, Icelandic artist; and Kristina Loock, head of business development at GMP.
Location Grjótagjá, Iceland
Scale 250m2
Project year 2020
Design Orestis Gkouvas, Vaia Vakouli
Photography Drawings, diagrams CGI & illustration Orestis Gkouvas, Vaia Vakouli
H αρχιτεκτονική πρόταση Κέντρο Επισκεπτών SKERA από τους αρχιτέκτονες Ορέστη Γκούβα και Βάια Βάκουλη κέρδισε τη διάκριση Green Award στον διεθνή αρχιτεκτονικό διαγωνισμό Iceland Cave Tower παρουσιάζοντας ένα κτήριο που επεξεργάζεται την χαρακτηριστική, αρχετυπική μορφή της καλύβας ώστε να λειτουργήσει, ταυτόχρονα, ως φάρος προσανατολισμού, για τους περιηγητές, ιδιαίτερα εν μέσω δύσκολων καιρικών συνθηκών.
Η δυναμική ένωση της καλύβας και του φάρου μεταφράζεται μορφολογικά σε ένα κτήριο δύο διακριτών όγκων, που εφάπτονται τμηματικά, υποδηλώνοντας, ακόμα, τη συνάντηση της Ευρασιατικής και της Βορειο-Αμερικανικής τεκτονικής πλάκας που χαρακτηρίζει τη συγκεκριμένη περιοχή της Βόρειας Ισλανδίας στην οποία τοποθετείται το έργο.
-κείμενο από τους δημιουργούς
To Skera λειτουργεί ως κέντρο επισκεπτών των γεωθερμικών πηγών της περιοχής Mývatn και βρίσκεται μπροστά από την είσοδο της σπηλιάς Grjótagjá, Ισλανδία. Οι επισκέπτες, ανάλογα την περίοδο του έτους και την κατάσταση των σπηλαίων, μπορούν να πληροφορηθούν σχετικα με ασφαλείς διαδρομές και σημεία εισόδου. Το κτίριο διαθέτει πλατφόρμα με πανοραμική θέα στις γύρω λίμνες και μικρό καφέ στο ισόγειο. Λόγω δύσκολων καιρικών συνθηκών στην περιοχή και ιδιαίτερα υψηλής ομίχλης, το σχήμα του κτιρίου καθοδηγεί τους περιηγητές λειτουργώντας σαν εναλλακτικός φάρος. Το κτίριο παρέχει υποδομή για διανυκτέρευση περιηγητών σε ώρα αναγκης.
Το σπήλαιο Grjótagjá, αν και παραμένει ένα καλά κρυμμένο μυστικό για του ντόπιους, πρόσφατα έγινε γνωστό μέσα από την ερωτική σκηνή μεταξύ του John Snow και της Ingrid στη σειρά Game of Thrones. Το όνομα Skera προέρχεται από τη λέξη (s)ker η οποία στα παλαιά Νορβηγικά σημαίνει κόβω. Η ονομασία είναι συμβολική και υποδηλώνει το χαρακτηριστικό της συγκεκριμένης περιοχής στη Βόρεια Ισλανδία, όπου συναντώνται η Ευρασιατική και η Βορειο-Αμερικανική πλάκα.
Η ιδέα για το κτίριο ξεκίνησε μέσα από την ένωση δύο συμβόλων. Το πρώτο είναι ένας φάρος ή μία κατασκευή ορατή από μακριά και το δεύτερο είναι η αρχετυπική μορφή καλύβας ικανής να διώχνει το χιόνι. Αν δεις τα σχήματα από μακριά διακρίνεις δύο κωνικές κατασκευές. Από ψηλά όμως η ένωση των δύο είναι ένα ευθύγραμμο τμήμα. Η πλευρά αυτή συμβολίζει το ρήγμα που δημιουργείται στην ένωση μεταξύ δύο τεκτονικών πλακών. Το αποκορύφωμα υπογραμμίζεται με το έντονο κόκκινο χρώμα στην πλαϊνή όψη του κτιρίου. Το κόκκινο χρησιμοποιείται ως συμβολισμός της λάβας και σαν χρωματική απόχρωση ορατή από μακριά.
Το Skera είναι ένα ενεργειακά αυτόνομο και αποδοτικό κτίριο μελετημένο για τις καιρικές συνθήκες του πολικού κλίματος της τούνδρας. Ο σχεδιασμός έγινε με τέτοιο τρόπο ώστε το συμπαγές κτίριο να μπορεί να ανταπεξέλθει σε πολλαπλές χρήσεις. Η ολιστική προσέγγιση λαμβάνει υπόψη παραμέτρους όπως την επιλογή υλικών των ευρύτερης περιοχής, την εκμετάλλευση της έντονης αιολικής δραστηριότητας αλλά και τον αρχιτεκτονικό φωτισμό με επίκεντρο τον ισορροπημένο φωτισμό του εσωτερικού και ταυτόχρονα την μείωση της φωτορύπανσης.
Στοιχεία έργου
Τίτλος έργου Κέντρο Επισκεπτών SKERA
Τυπολογία Συμμετοχή στο διεθνή αρχιτεκτονικό διαγωνισμό Iceland Cave Tower
Διακρίσεις Green Award
Οργάνωση διαγωνισμού Bee Breeders, archhivebooks, Landandeigendur Voga Ehf
Κριτική επιτροπή Louis Becker, partner at Henning Larsen; Marshall Blecher, founder of Marshall Blecher Studio; Jette Hopp, director at Snohetta; Borghildur Indriðadóttir, Icelandic artist; and Kristina Loock, head of business development at GMP.
Τοποθεσία Grjótagjá, Ισλανδία
Εμβαδόν 250τ.μ.
Έτος 2020
Ομάδα αρχιτεκτόνων Ορέστης Γκούβας, Βάια Βάκουλη
Σχεδιαστική απεικόνιση Ορέστης Γκούβας, Βάια Βάκουλη
Read also the interview of Orestis Gkouvas and Vaia Vakouli by Bee Breeders, here!
Διαβάστε τη συνέντευξη του Ορέστη Γκούβα και της Βάιας Βακούλη στο Bee Breeders, εδώ!
READ ALSO: Γειτονιά Συλλογικής Κατοίκησης | από τους NOA architects
