In 1986 the city of Ulm and the jury it appointed commissioned Richard Meier (*1934), one of the leading architects for museums at the turn of the 21st century, to build the Stadthaus Ulm. The building was completed 1993 and it is a manifestation of the design principles that were developed from the modern architecture of the 20th century and which Richard Meier consistently followed and perfected since the late 1960ies.
It also documents a very specific response to the place where it was was built: The minster square had often been a matter of discussion ever since its clearing and the completion of the minster spire in 1890, but none of the drafts ever came close to Meier`s concept.
This year marks the 125th anniversary of the spire`s completion and our exhibition will explore the principles and effects of Richard Meier`s architecture, what it`s based on, which instruments it applies and which references it incorporates – in the case of Ulm the minster and its spire. Last but not least: How it responds to the surroundings architecturally.
Image and Construction
Meier`s architecture is celebrating the view of its surroundings – with the Stadthaus Ulm it is the minster and its spire. Architecture as a tool to guide and shape the view stands in a humanistic tradition that extends from the Renaissance well into the 20th century. A number of selected models, images and schemata regarding artistic sight and how it is reflected in (early) modern age directly refer to this tradition. However, the Stadthaus itself and its development and construction will be the main exhibit in this section, alongside a large wooden model of its vis-à-vis, the Ulm Minster.
Conceptual Basis: Meier before Meier
The small exhibition rooms, the Stadthaus Kabinett, will be devoted to Richard Meier`s early work and feature the famous Smith House at Long Island Sound and especially the so-called Essex Fells House, which Meier had built a few years prior (1963 – 65) for his parents near Newark, New Jersey. Essex Fells House hasn`t been publicized since the 1960ies and the drafts have never been exhibited in Europe, although this “Meier before Meier” can be regarded as a key work of the conceptual basis of Richard Meier`s architecture.
Richard Meier`s Towers
Richard Meier`s architectural oeuvre includes more than 250 projects, over 20 high-rise buildings among them, a dozen of which have been realized or are being built at the moment. Meier only started designing high-rise buildings after creating the Stadthaus, which he developed between 1986 and 1993. On the Stadthaus` top floor, the third level, a representative selection of Meier`s towers will be presented with original models, original drawings, diagrams and photographs – in direct juxtaposition to the Minster spire, which is most prominent on this level.
This exhibition is organized by Richard Meier & Partners Architects in collaboration with Stadthaus Ulm
Project management: Dr. Sylvia Claus (ETH Zürich), Prof. Dr. Matthias Schirren (TU Kaiserslautern)
Cover image credits: Reforma Towers / Richard Meier & Partners Architects. Image © Vize
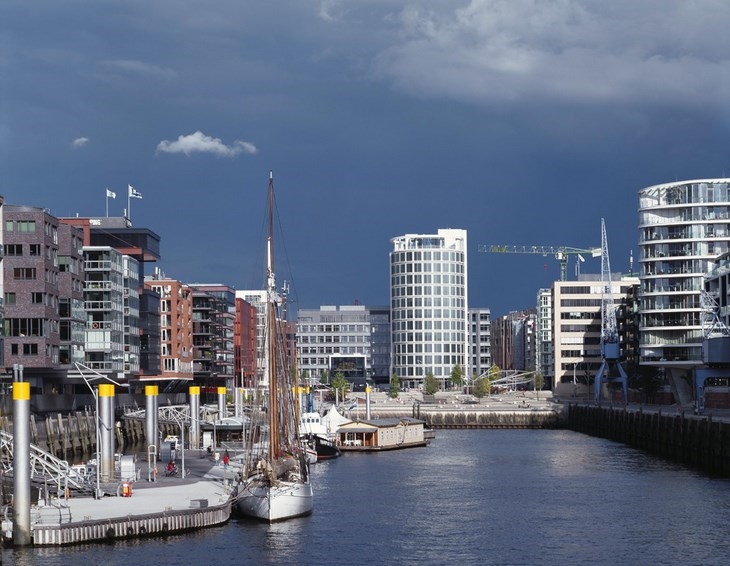 COFFEE PLAZA / RICHARD MEIER & PARTNERS ARCHITECTS. IMAGE (C) KLAUS FRAHM
COFFEE PLAZA / RICHARD MEIER & PARTNERS ARCHITECTS. IMAGE (C) KLAUS FRAHM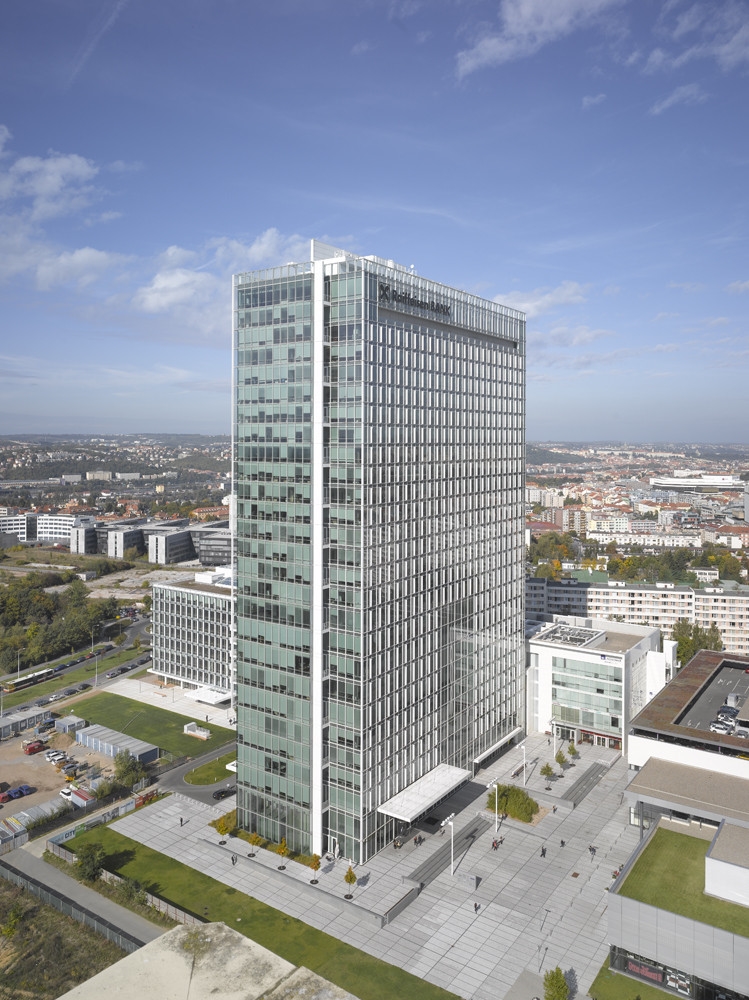 ECM CITY TOWERS / RICHARD MEIER & PARTNERS ARCHITECTS. IMAGE (C) ROLAND HALBE
ECM CITY TOWERS / RICHARD MEIER & PARTNERS ARCHITECTS. IMAGE (C) ROLAND HALBE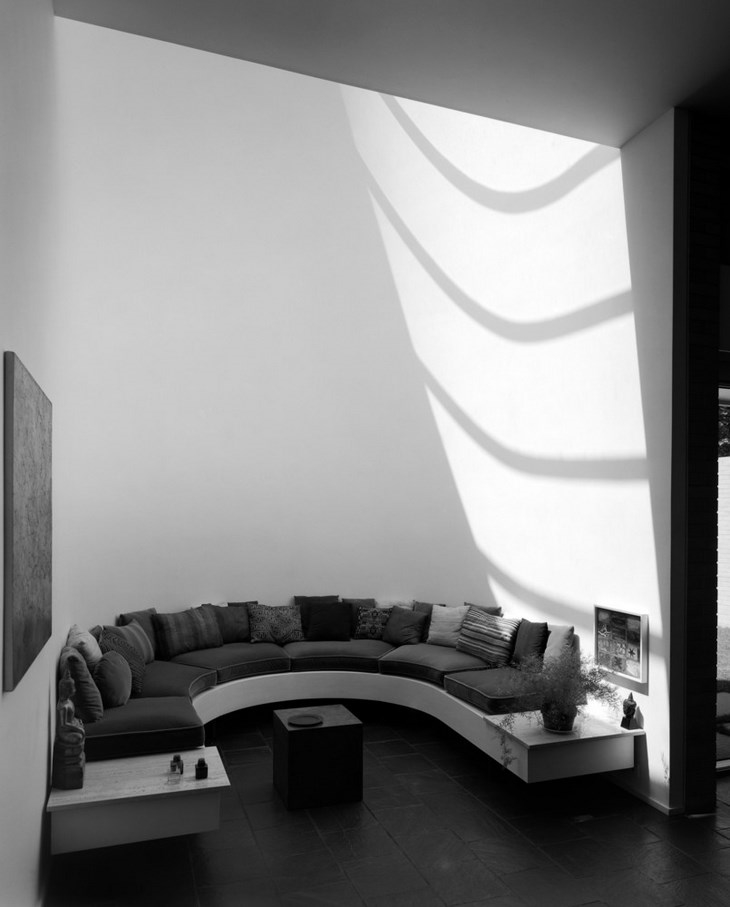 HOUSE IN ESSEX FELLS / RICHARD MEIER & PARTNERS ARCHITECTS. IMAGE (C) ESTO
HOUSE IN ESSEX FELLS / RICHARD MEIER & PARTNERS ARCHITECTS. IMAGE (C) ESTO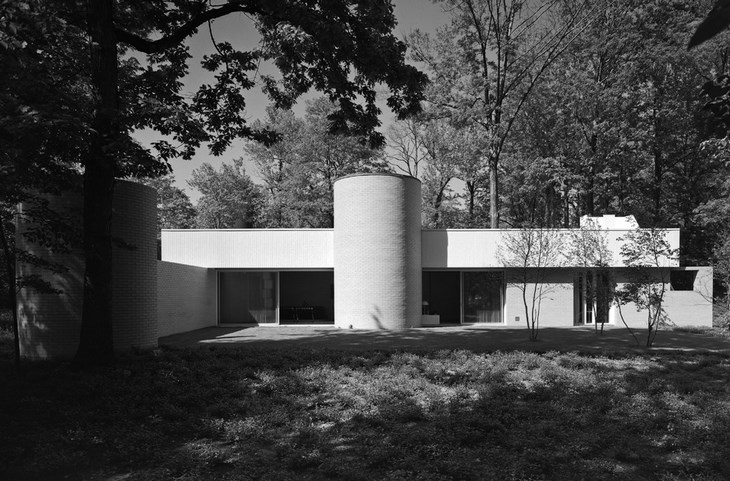 HOUSE IN ESSEX FELLS / RICHARD MEIER & PARTNERS ARCHITECTS. IMAGE (C) ESTO
HOUSE IN ESSEX FELLS / RICHARD MEIER & PARTNERS ARCHITECTS. IMAGE (C) ESTO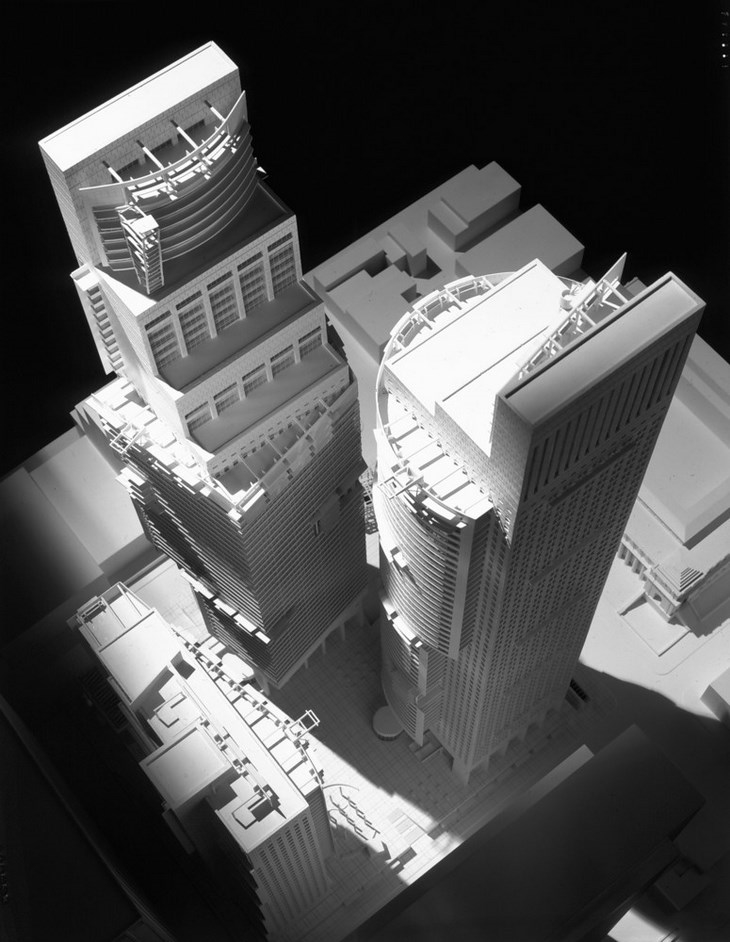 MADISON SQUARE GARDEN SITE REDEVELOPMENT COMPETITION MODEL / RICHARD MEIER & PARTNERS ARCHITECTS. IMAGE (C) ESTO
MADISON SQUARE GARDEN SITE REDEVELOPMENT COMPETITION MODEL / RICHARD MEIER & PARTNERS ARCHITECTS. IMAGE (C) ESTO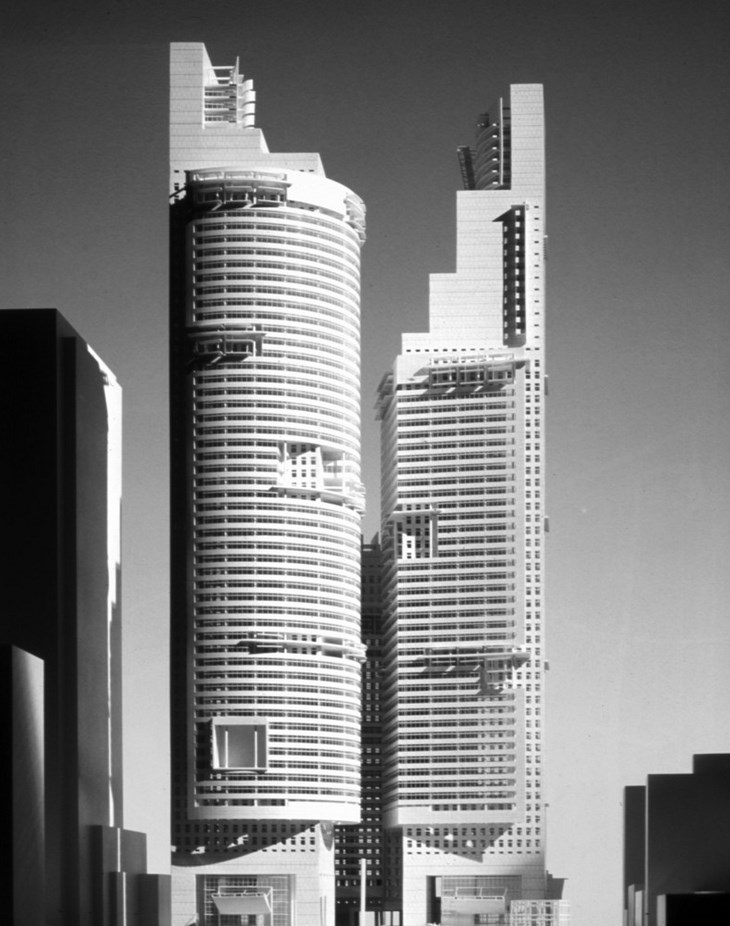 MADISON SQUARE GARDEN SITE REDEVELOPMENT COMPETITION MODEL / RICHARD MEIER & PARTNERS ARCHITECTS. IMAGE (C) ESTO
MADISON SQUARE GARDEN SITE REDEVELOPMENT COMPETITION MODEL / RICHARD MEIER & PARTNERS ARCHITECTS. IMAGE (C) ESTO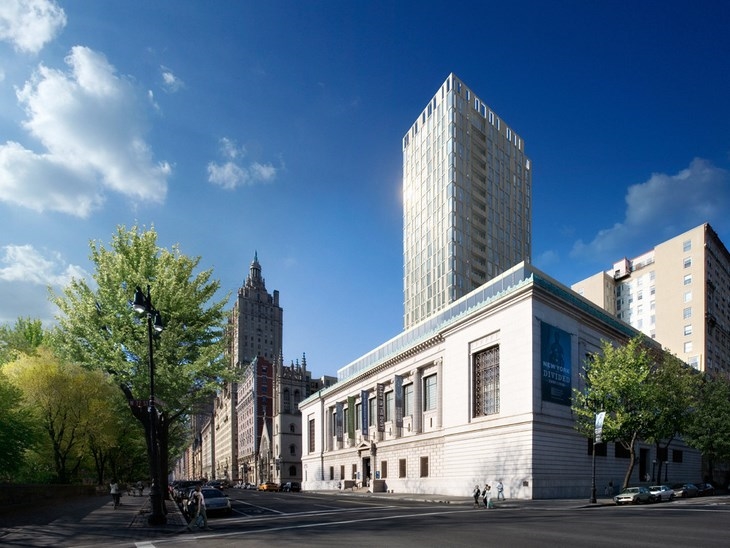 NEW YORK HISTORICAL SOCIETY / RICHARD MEIER & PARTNERS ARCHITECTS. IMAGE (C) DBOX
NEW YORK HISTORICAL SOCIETY / RICHARD MEIER & PARTNERS ARCHITECTS. IMAGE (C) DBOX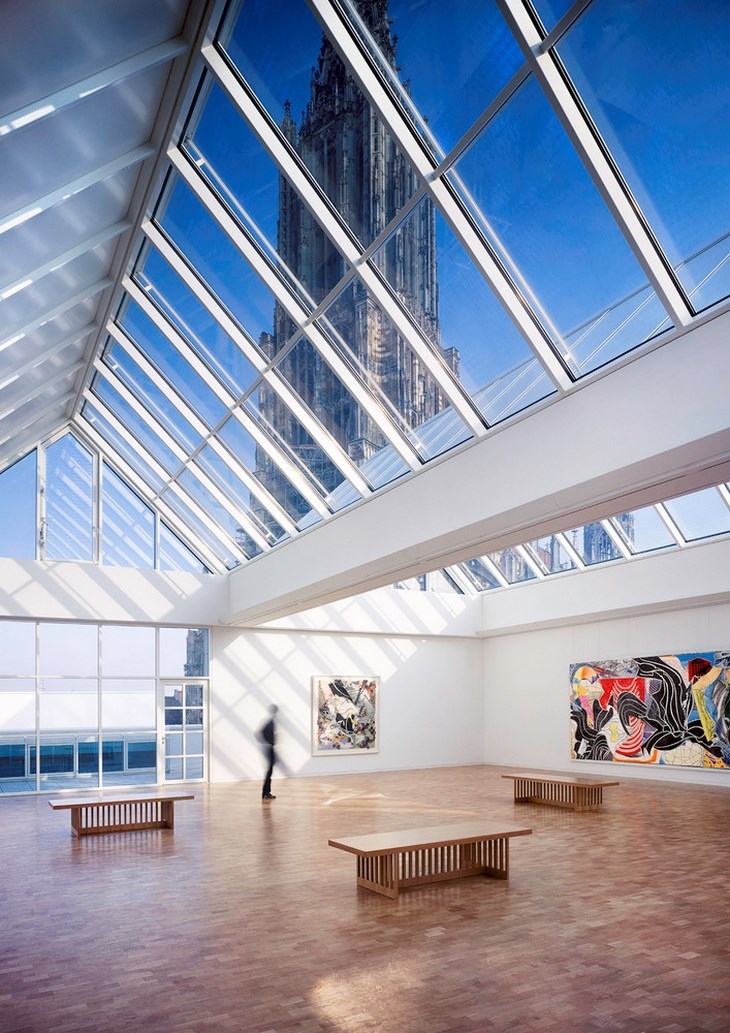 ULM STADTHAUS / RICHARD MEIER & PARTNERS ARCHITECTS. IMAGE (C) SCOTT FRANCES
ULM STADTHAUS / RICHARD MEIER & PARTNERS ARCHITECTS. IMAGE (C) SCOTT FRANCES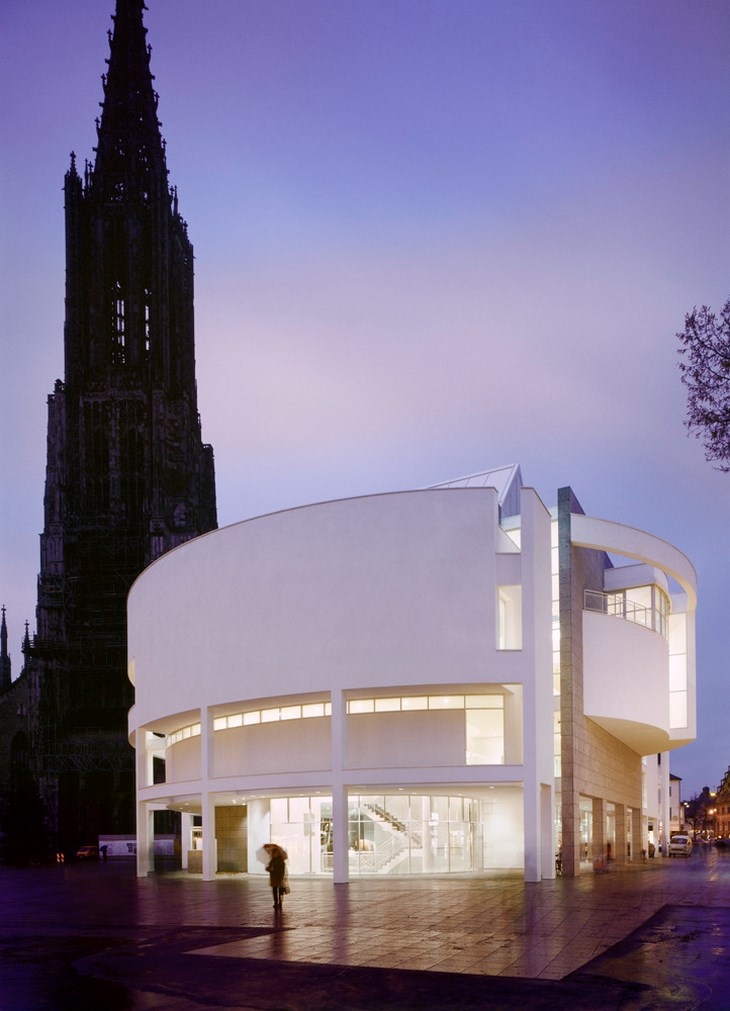 ULM STADTHAUS EXHIBITION & ASSEMBLY BUILDING – (C) SCOTT FRANCES
ULM STADTHAUS EXHIBITION & ASSEMBLY BUILDING – (C) SCOTT FRANCESREAD ALSO: THE BRUTALIST PLAYGROUND / RIBA