If our previous project O-theke elaborates on a Y-shaped cross-section, Y-theca of the Choetheque Series is based on a Y-shaped long-section profile. This a seamless concrete loop is product of an extending profile, a closed-circuit that stands upright and is extruded horizontally. The scenario of circulating through the individual compartments of this singular extrusion is made possible here only as a lateral exception to the very rule of spatial division. Rephrasing this, moving laterally, alluding to the manners of a carcinoid, a crab, is the prime act that undoes this absolute compartmentalization.
Inevitably, the sectional profile, when extruded perpendicularly to its plane, becomes a dividing element between spaces circumscribed by its monocoque outline. It is therefore a central challenge here to enable circulation between those individual spatial entities by way of irregular cuts and subtractions that develop across the extrusion axis and offer passage for visitors. However such cross-access should not occur awkwardly through interim tunnels and holes that break perpendicularly to the form by merely drilling through, but as mild skews and distortions of the overall profile that swings around, allowing certain flat corridors to emerge.
As emphasized, links between parallel stairs occur through lateral movement, horizontally and in all cases perpendicularly to the stair axis. This occurs by actually dissecting the axes of upward movement through short landings that connect adjacent stairs at various, distributed levels. The back face of the slanted surfaces is carved into stairs, interrupted at times by ‘missing’ steps that generate seating nooks of almost amphitheatric feel. The concrete form acts as a continuous loop, therefore these linear stairs produce a jugged sectional outline, a pointy surface texture that is reminiscent of car-wheel scoring patterns, animating a seemingly ‘rolling’ form.
The total project is in itself an enormous cantilever of a hybrid nature that combines steel-framed lattices, repetitive and canonical, to the monocoque concrete outer profile. The otherwise normative full-height lattices enable cross-circulation yet emphasize the division into parallel zones that communicate visually. These giant metal trusses act as a reinforcement of the overall cantilever and connect all the way to the foundations, carrying primarily horizontal loads. Testing further the structural scheme witnessed in the previous Choetheque project, the full-height composite double-T sectional profile, the Y-theca giant girder is here combined into several parallel series to accommodate the increased width of this project. The total sectional form of the building resembles a gigantic Y that is indirectly bent and skewed as to relate to the common reproductive act between two mammals, a bizarre and abstract reference reworked here and unified into a single formal entity. The Choetheque pilotis may be said to occur in two levels; At the ground level and again at the second floor. This may be phrased as a cantilever resting upon a cantilever, or branching off of it.
Conceptually, the normative Choetheque foot – as developed in previous projects – is here enlarged as to become not solely the corridor and foot of the structure but the very spatial form of it. In other words, the entire structure is that of a foot that instead of supporting something else, cantilevers from the ground at an angle, and precisely, once more, that angle is that of a normative linear stair. The entire building is thus a single inhabited Choe-leg.
The – thus far – conventional Choe footings, as seen in previous projects and particularly Schottheke or the Floathecas, as tilting viaducts to the ground bridged over with an elevated datum of habitable space, are here also present, as a single enlarged Choe-leg. But the upper datum, the floating main concourse, the building, is here entirely missing. The primacy of the leg is thus absolute, and the structural and spatial concept of the diagonally slanted, ferrous and accessible legs is independent and self-standing. Rather than constituting a practical resolution to an inevitable problem, i.e. the question of connecting to the ground and getting up to the building, the leg and stair tunnel is here the building: it constitutes the ultimate Choe monument. An interior atrium emerges at the base of the Y, where the entry condition necessitates a lobby, a focal space, while two upper interior mezzanines are looking down to it. Two outdoor main decks are formed on the top surface of each branch of the Y, while lateral exterior spaces develop at the sides.
This last project of this generation from the Choetheque series is an observatory, a pavilion. It concludes the structural, material and formal agenda of the group, while setting a number of issues for future study.
Credits: Aristotheke Eutectonics , æ® – Office of Architecture and Urban Design. Design, Modeling, Texts, Renderings: Aristotelis Dimitrakopoulos (A.Ph.D). Axonometrics: Amanda Spentzari, A.Ph.D. Collaging: Amanda Spentzari, Jose Antonio Medina, A.Ph.D. Drawings: Ivana Bosnjak. GRA formatting: Athina Moroglou.
Το παρουσιαζόμενο παρατηρητήριο/περίπτερο είναι το έβδομο έργο της σειράς Choetheque και της συνεπαγόμενης κριτικής προσέγγισης ως προς την έννοια των pilotis. Η σχηματική αυτή πρόταση είναι συγγενής του έργου προηγούμενου έργου μας O-theke που παρουσιάζει στατική στήριξη σε αναπτυσσόμενες γραμμικές κλίμακες. Κεντρικό χαρακτηριστικό παραμένει η τεκτονική διαχείριση των μέσων κατακόρυφης κίνησης ως δομικά στοιχεία του κτιρίου, ως μέσα μεταφοράς κατακόρυφων φορτίων αλλά και πλευρικών φορτίσεων στο έδαφος, ορίζοντας έτσι μια νεα εκδοχή των pilotis. Η περίπτωση που εξετάζεται εδώ, αφορά, όπως και στο προηγούμενο έργο (O-theke) σύμμεικτη και σύνθετη εκδοχή μεταλλικών δικτυωμάτων σε μπετονένιες πλάκες, ως φορέα διάταξης διπλού Τ, τάξης και κλίμακας ορόφου (η αναφορά συνεχίζει αναλυτικότερα στο Αγγλικό κείμενο). Αν το έργο O-theke επεξεργάζεται μια εγκάρσια τομή βασικής διατομής σχήματος Υ, ενώ το παρόν έργο Y-theca εξετάζει μια βασική κατά μήκος τομή σχήματος Υ.
Αριστοθήκη Ευτεκτονικής, æ®: Γραφείο Αρχιτεκτονικής, Έρευνας και Αστικού Σχεδιασμού. Σχεδιασμός, κείμενα, επιμέλεια απεικονίσεων: Αριστοτέλης Δημητρακόπουλος (ΑΦΔ). Στοιχεία Ομάδας:Τρισδιάστατο μοντέλο και ηλεκτρονικές απεικονίσεις: ΑΦΔ. Αξονομετρικές Απεικονίσεις: Αμάντα Σπεντζάρη, Φωτογραφικά Κολάζ: Αμάντα Σπεντζάρη, Jose Antonio Medina, ΑΦΔ. Δισδιάστατη σχεδίαση: Ivana Bosnjak, ΑΦΔ.
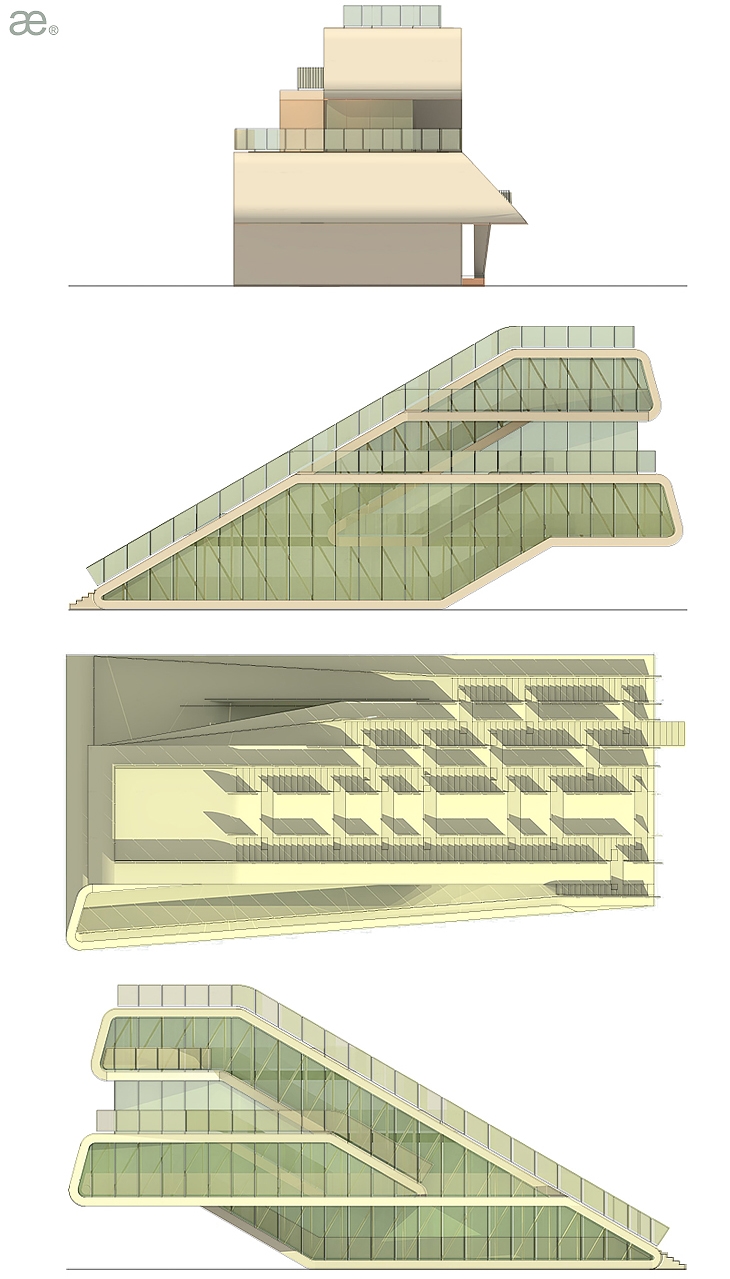 YTHECA PAVILION BY ARISTOTHEKE EUTECTONICS
YTHECA PAVILION BY ARISTOTHEKE EUTECTONICS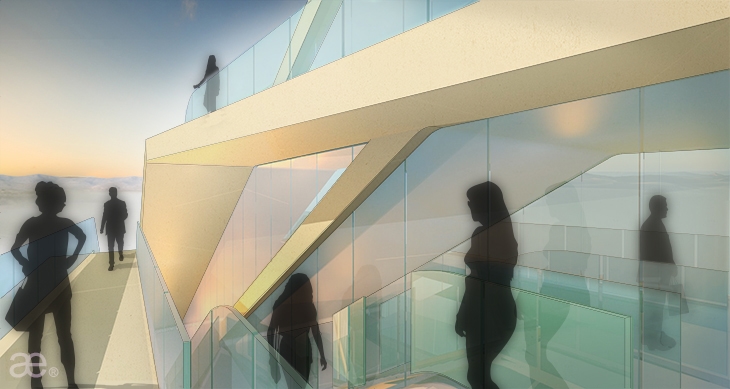 YTHECA PAVILION BY ARISTOTHEKE EUTECTONICS
YTHECA PAVILION BY ARISTOTHEKE EUTECTONICS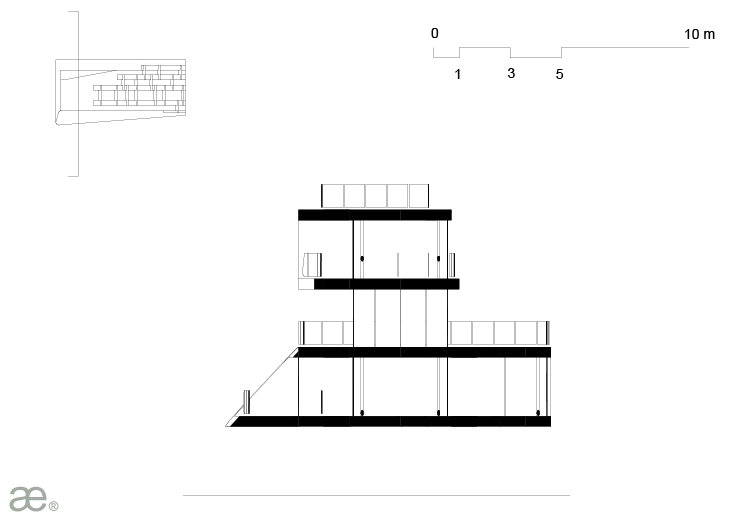 YTHECA PAVILION BY ARISTOTHEKE EUTECTONICS
YTHECA PAVILION BY ARISTOTHEKE EUTECTONICS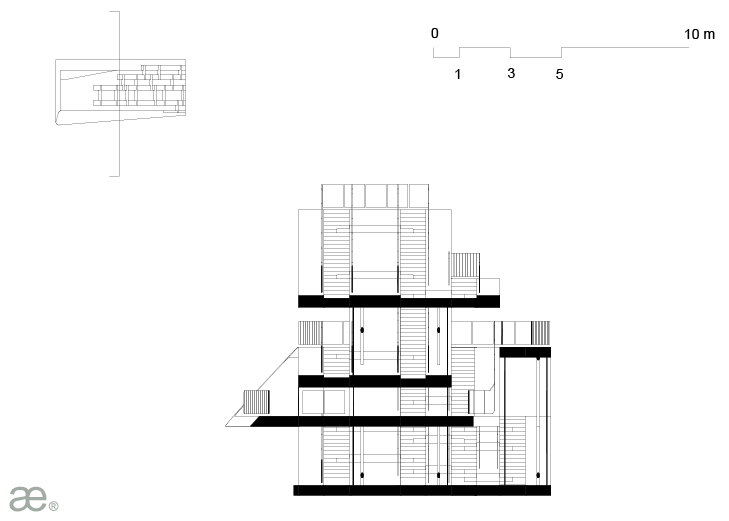 YTHECA PAVILION BY ARISTOTHEKE EUTECTONICS
YTHECA PAVILION BY ARISTOTHEKE EUTECTONICS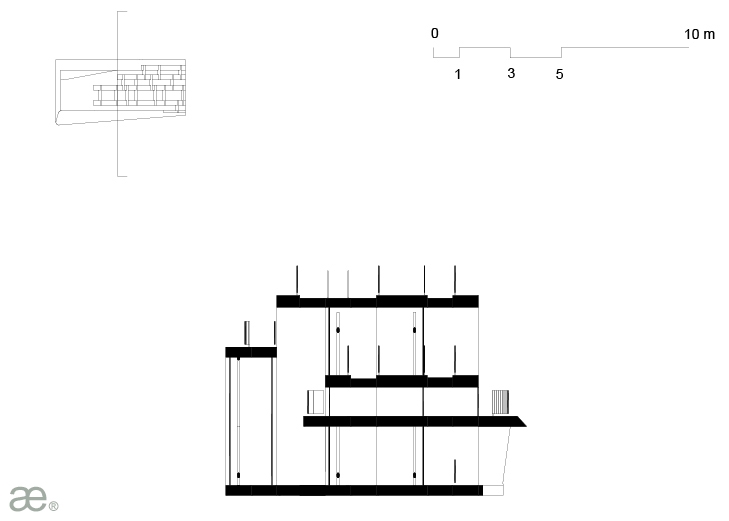 YTHECA PAVILION BY ARISTOTHEKE EUTECTONICS
YTHECA PAVILION BY ARISTOTHEKE EUTECTONICS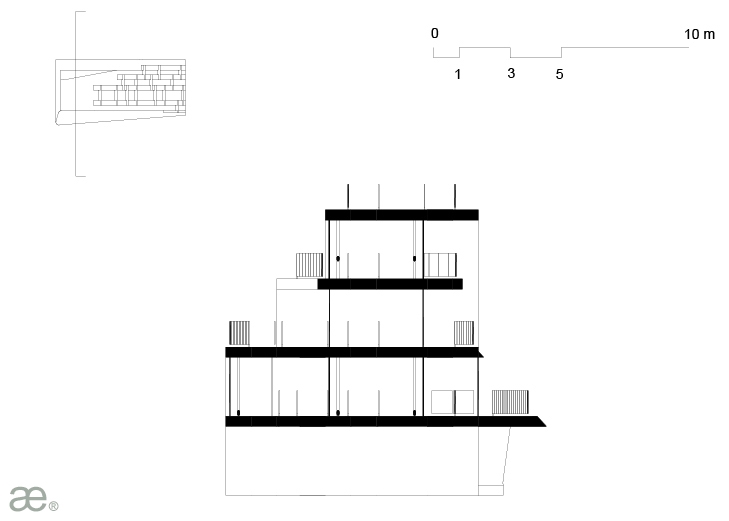 YTHECA PAVILION BY ARISTOTHEKE EUTECTONICS
YTHECA PAVILION BY ARISTOTHEKE EUTECTONICS YTHECA PAVILION BY ARISTOTHEKE EUTECTONICS
YTHECA PAVILION BY ARISTOTHEKE EUTECTONICS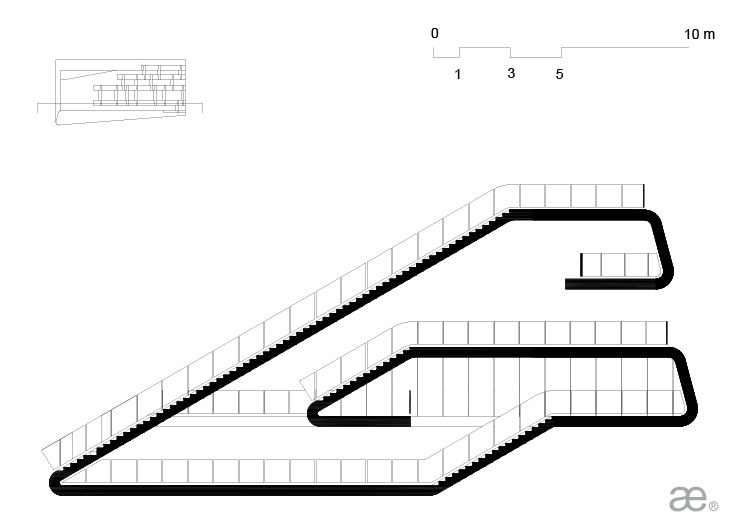 YTHECA PAVILION BY ARISTOTHEKE EUTECTONICS
YTHECA PAVILION BY ARISTOTHEKE EUTECTONICS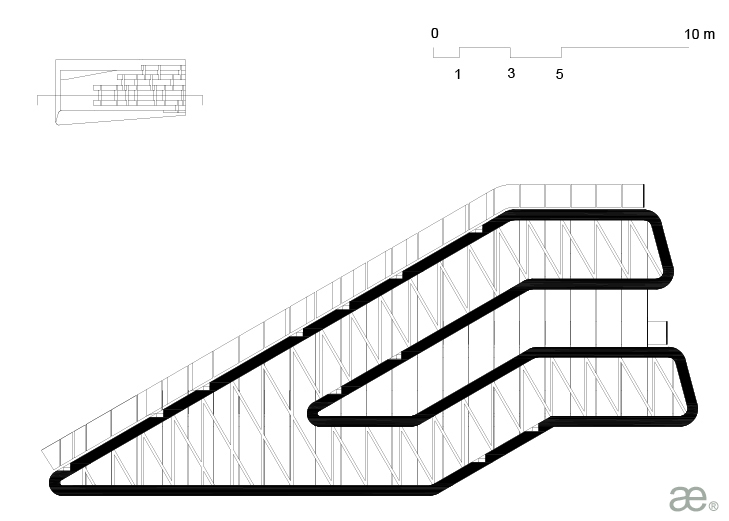 YTHECA PAVILION BY ARISTOTHEKE EUTECTONICS
YTHECA PAVILION BY ARISTOTHEKE EUTECTONICS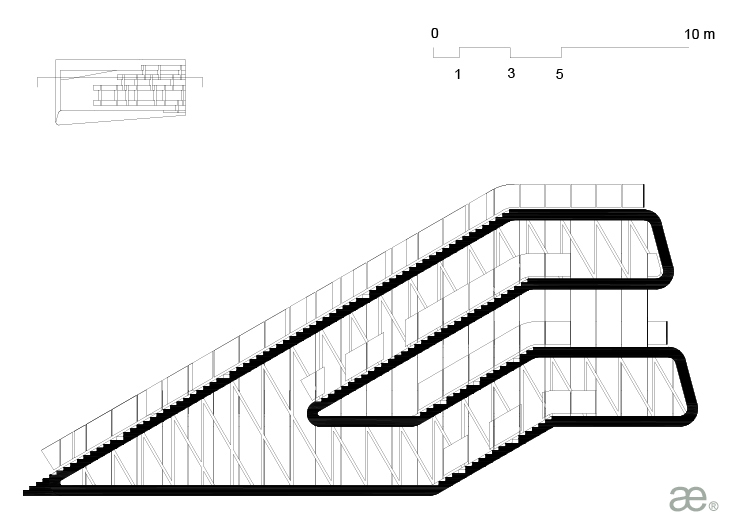 YTHECA PAVILION BY ARISTOTHEKE EUTECTONICS
YTHECA PAVILION BY ARISTOTHEKE EUTECTONICS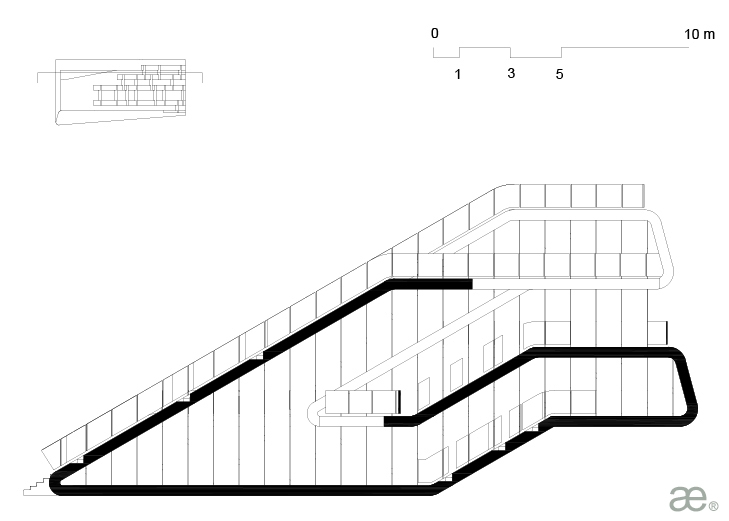 YTHECA PAVILION BY ARISTOTHEKE EUTECTONICS
YTHECA PAVILION BY ARISTOTHEKE EUTECTONICS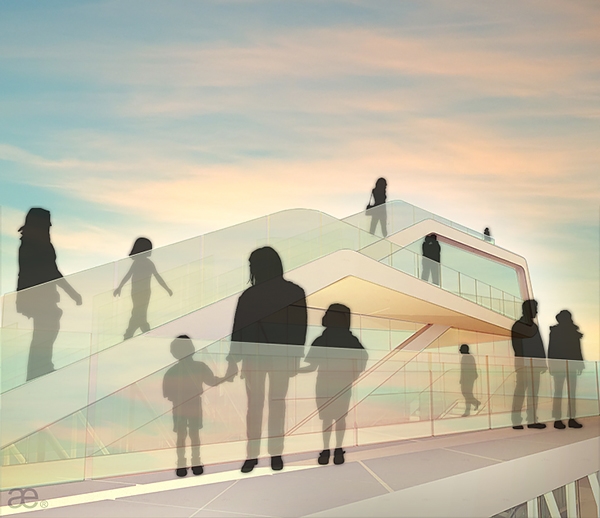 YTHECA PAVILION BY ARISTOTHEKE EUTECTONICS
YTHECA PAVILION BY ARISTOTHEKE EUTECTONICS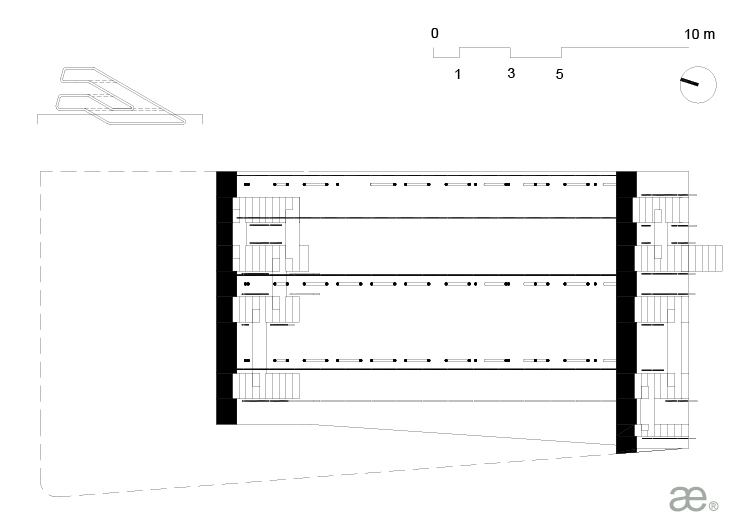 YTHECA PAVILION BY ARISTOTHEKE EUTECTONICS
YTHECA PAVILION BY ARISTOTHEKE EUTECTONICS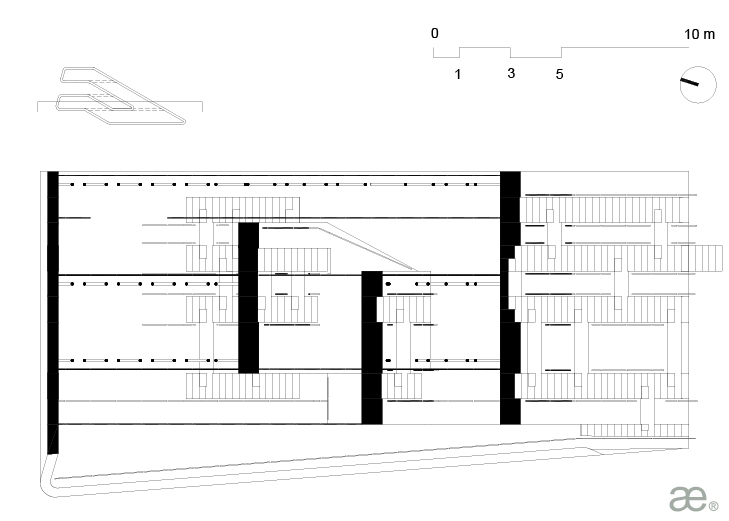 YTHECA PAVILION BY ARISTOTHEKE EUTECTONICS
YTHECA PAVILION BY ARISTOTHEKE EUTECTONICS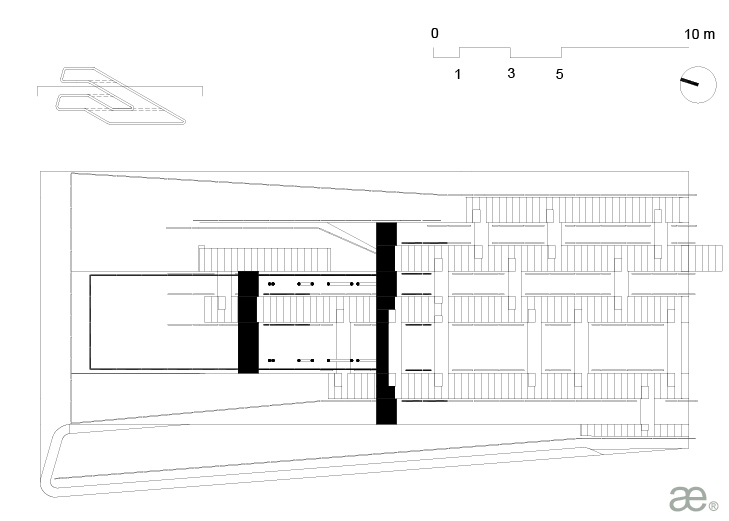 YTHECA PAVILION BY ARISTOTHEKE EUTECTONICS
YTHECA PAVILION BY ARISTOTHEKE EUTECTONICS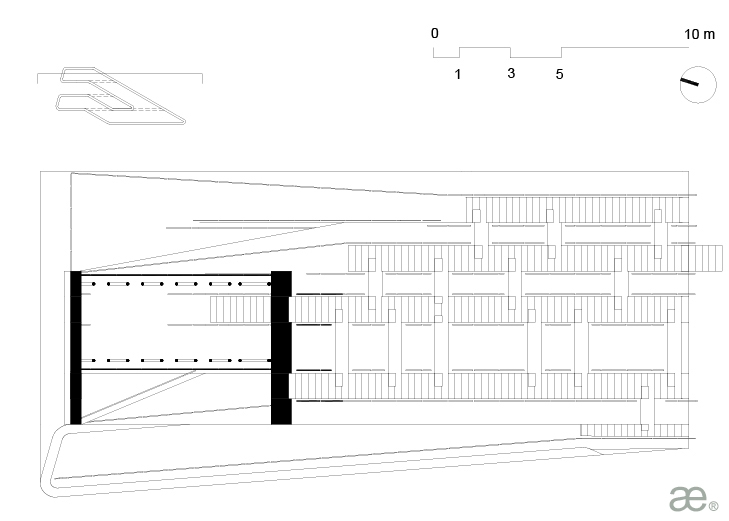 YTHECA PAVILION BY ARISTOTHEKE EUTECTONICS
YTHECA PAVILION BY ARISTOTHEKE EUTECTONICS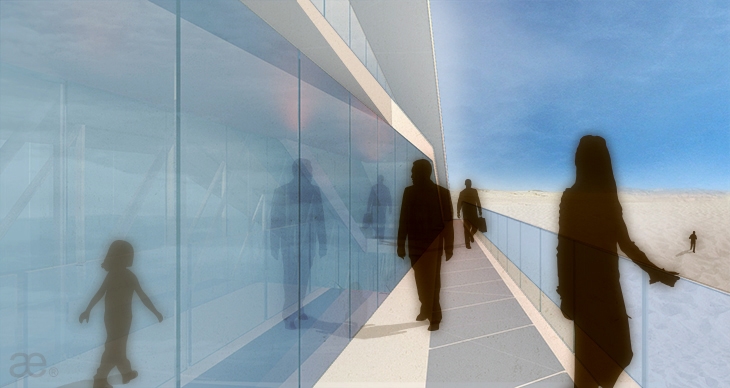 YTHECA PAVILION BY ARISTOTHEKE EUTECTONICS
YTHECA PAVILION BY ARISTOTHEKE EUTECTONICS MOVEMENT DIAGRAMS, YTHECA PAVILION BY ARISTOTHEKE EUTECTONICS
MOVEMENT DIAGRAMS, YTHECA PAVILION BY ARISTOTHEKE EUTECTONICS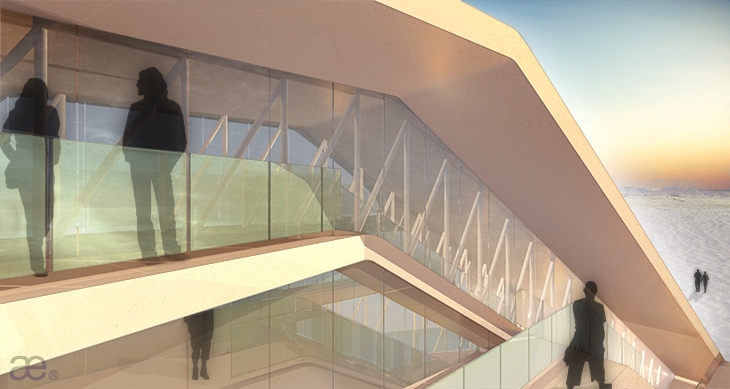 YTHECA PAVILION BY ARISTOTHEKE EUTECTONICS
YTHECA PAVILION BY ARISTOTHEKE EUTECTONICS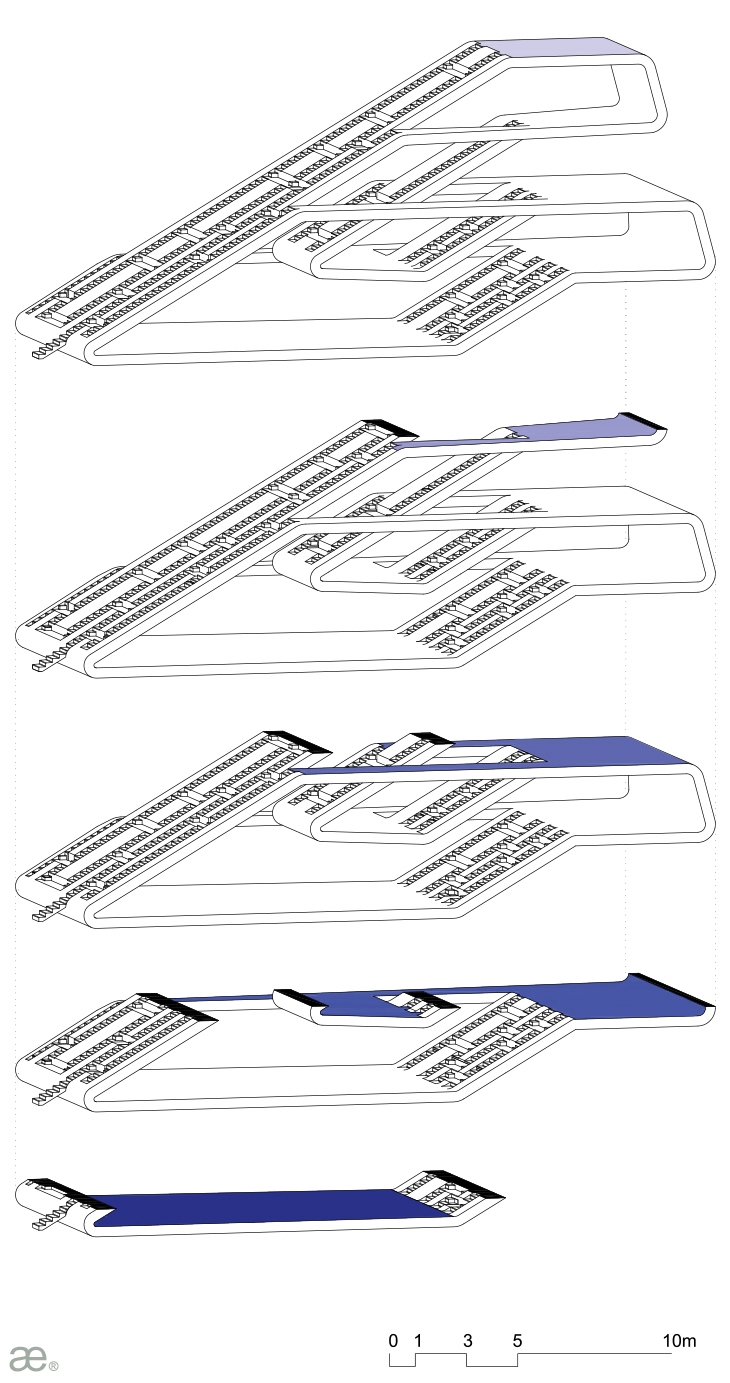 FLOOR DIAGRAMS, YTHECA PAVILION BY ARISTOTHEKE EUTECTONICS
FLOOR DIAGRAMS, YTHECA PAVILION BY ARISTOTHEKE EUTECTONICS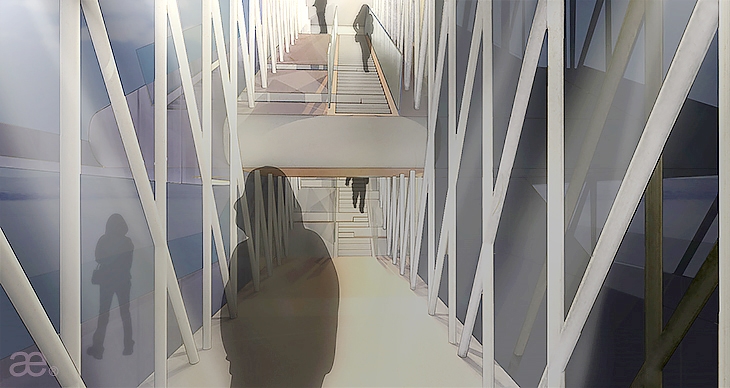 YTHECA PAVILION BY ARISTOTHEKE EUTECTONICS
YTHECA PAVILION BY ARISTOTHEKE EUTECTONICS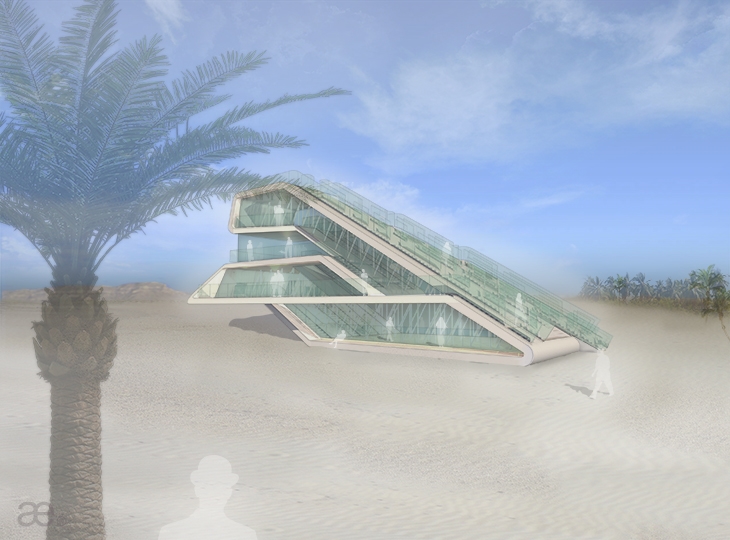 YTHECA PAVILION BY ARISTOTHEKE EUTECTONICS
YTHECA PAVILION BY ARISTOTHEKE EUTECTONICS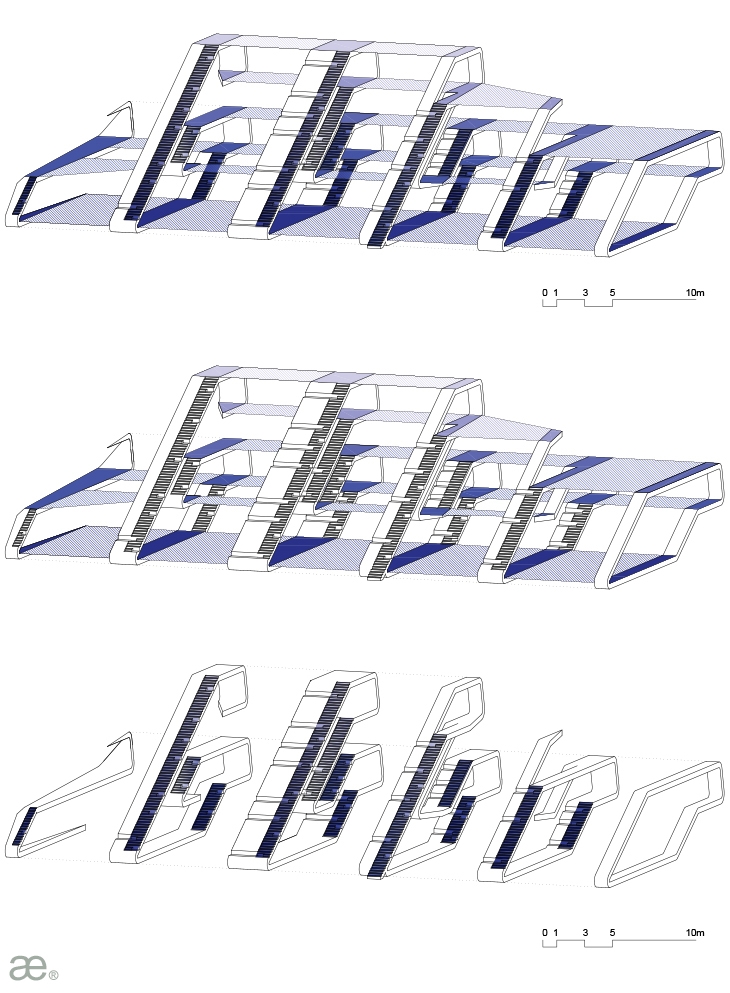 SECTIONAL ANALYSIS DIAGRAMS, YTHECA PAVILION BY ARISTOTHEKE EUTECTONICS
SECTIONAL ANALYSIS DIAGRAMS, YTHECA PAVILION BY ARISTOTHEKE EUTECTONICS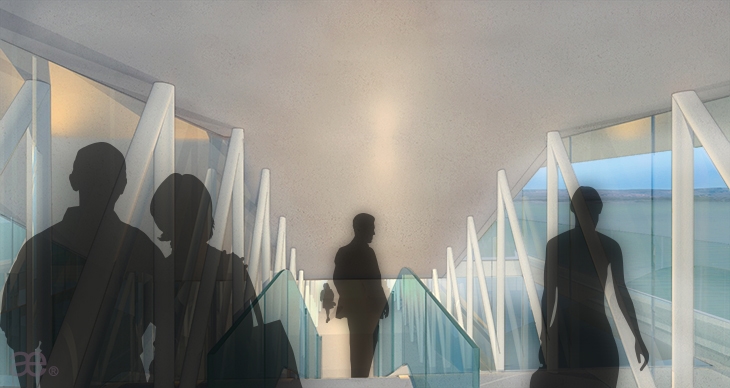 YTHECA PAVILION BY ARISTOTHEKE EUTECTONICS
YTHECA PAVILION BY ARISTOTHEKE EUTECTONICS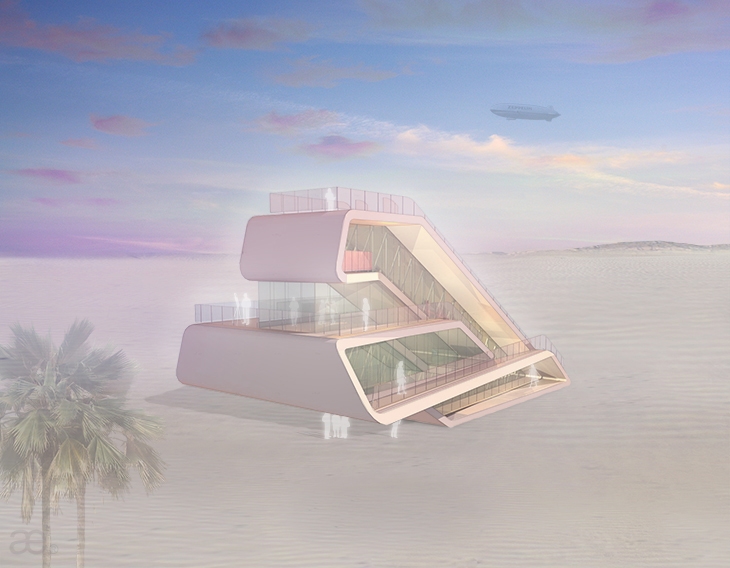 YTHECA PAVILION BY ARISTOTHEKE EUTECTONICS
YTHECA PAVILION BY ARISTOTHEKE EUTECTONICS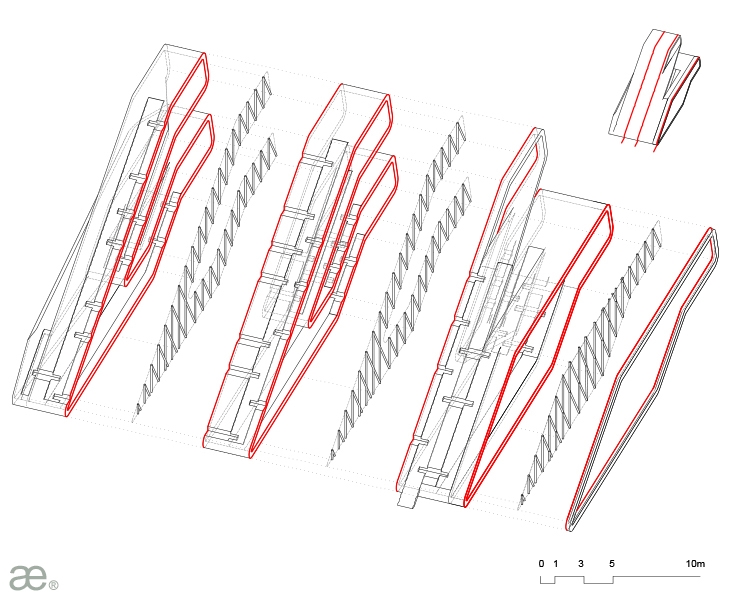 STRUCTURAL SYSTEM DIAGRAMS, YTHECA PAVILION BY ARISTOTHEKE EUTECTONICS
STRUCTURAL SYSTEM DIAGRAMS, YTHECA PAVILION BY ARISTOTHEKE EUTECTONICS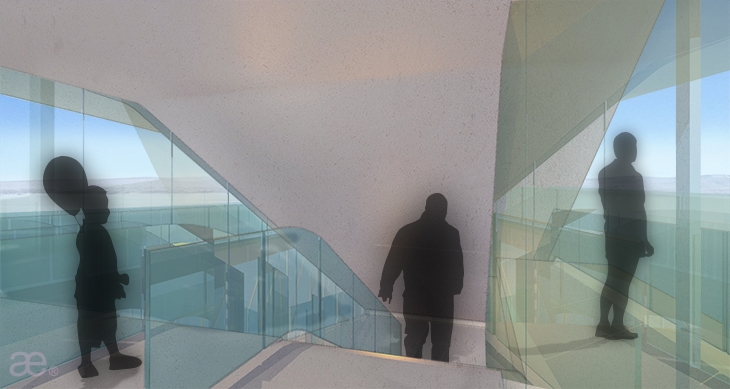 YTHECA PAVILION BY ARISTOTHEKE EUTECTONICS
YTHECA PAVILION BY ARISTOTHEKE EUTECTONICS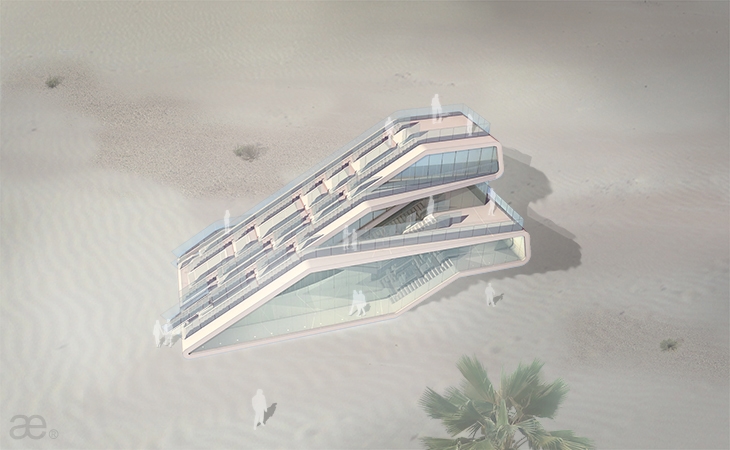 YTHECA PAVILION BY ARISTOTHEKE EUTECTONICS
YTHECA PAVILION BY ARISTOTHEKE EUTECTONICS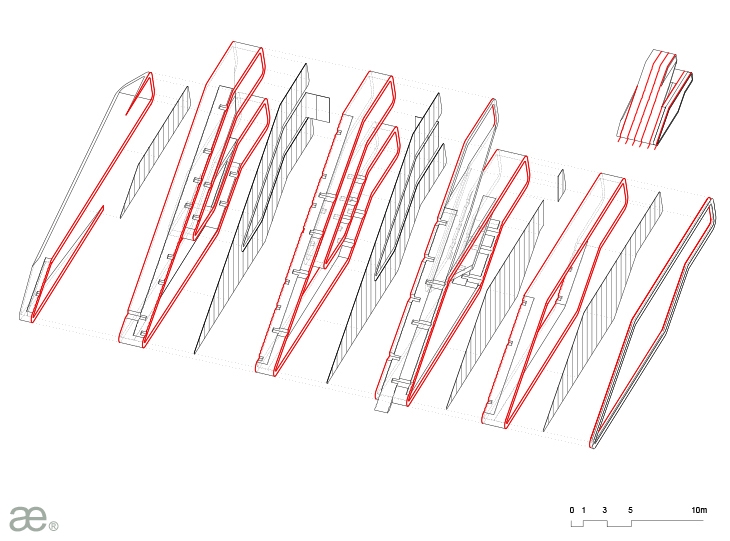 PARTITIONING DIAGRAMS, YTHECA PAVILION BY ARISTOTHEKE EUTECTONICS
PARTITIONING DIAGRAMS, YTHECA PAVILION BY ARISTOTHEKE EUTECTONICS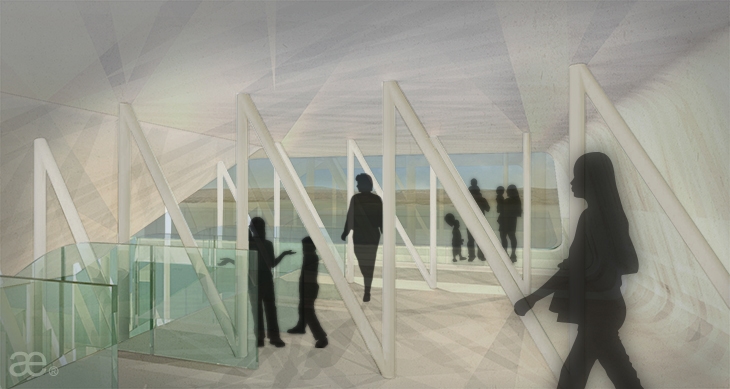 YTHECA PAVILION BY ARISTOTHEKE EUTECTONICS
YTHECA PAVILION BY ARISTOTHEKE EUTECTONICS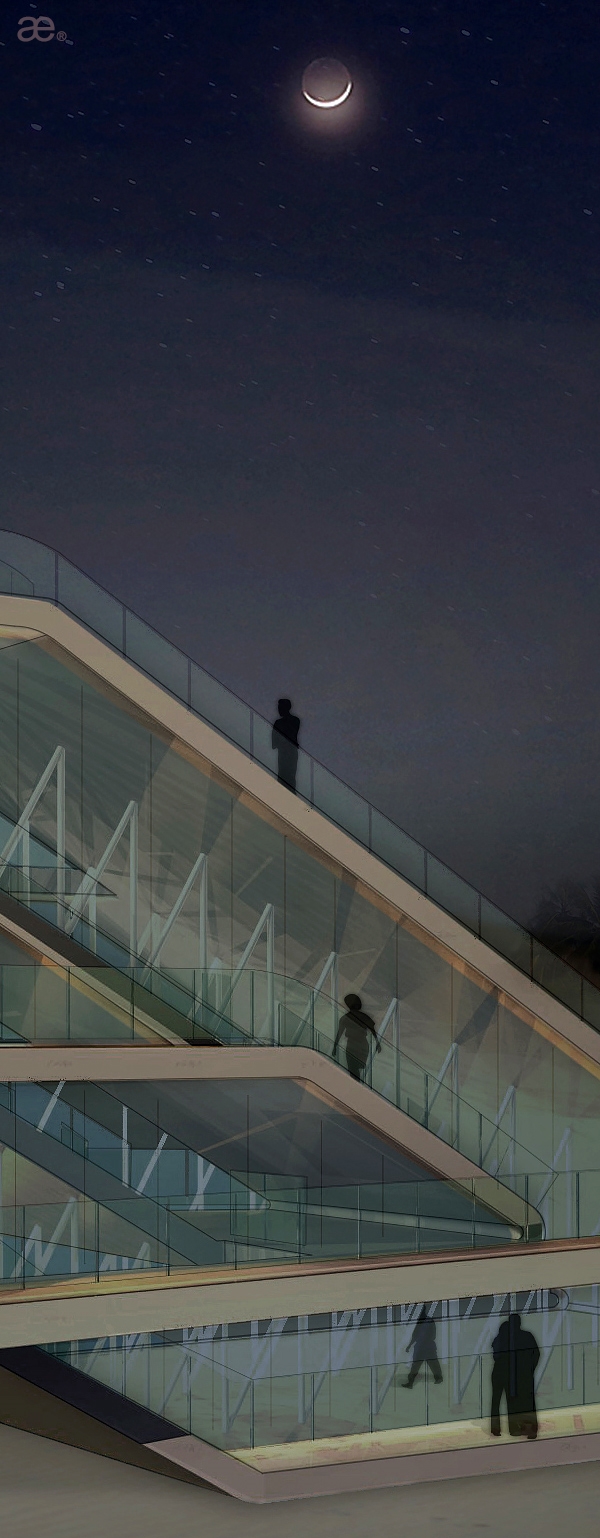 YTHECA PAVILION BY ARISTOTHEKE EUTECTONICS
YTHECA PAVILION BY ARISTOTHEKE EUTECTONICS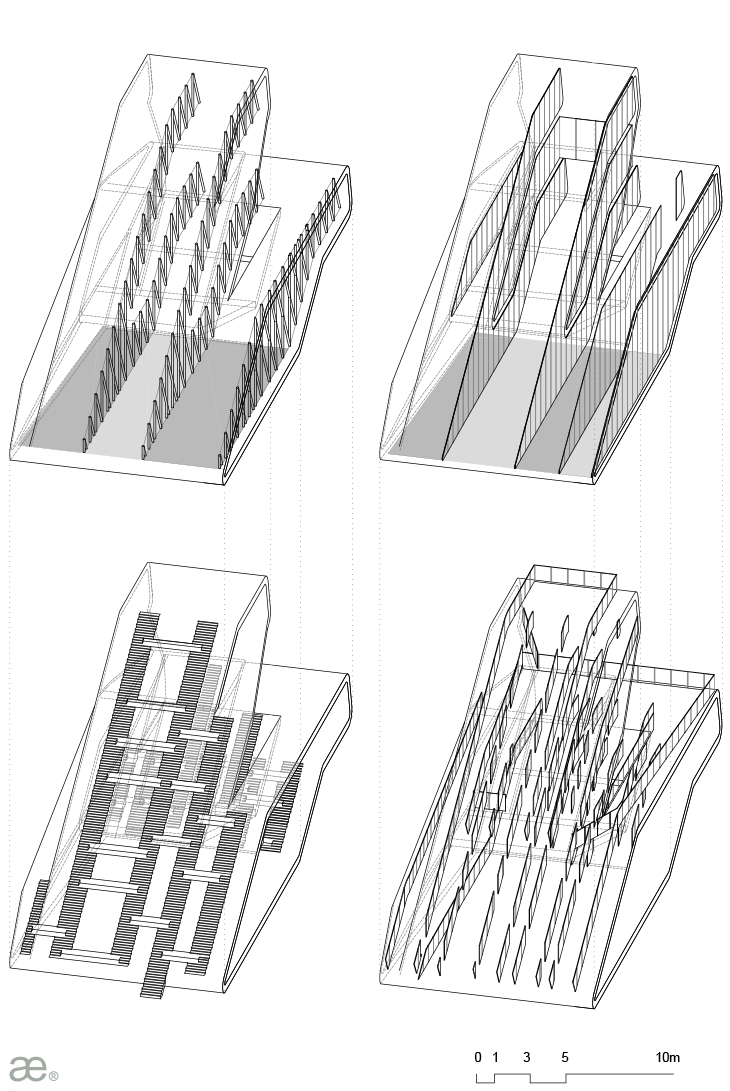 YTHECA PAVILION BY ARISTOTHEKE EUTECTONICS
YTHECA PAVILION BY ARISTOTHEKE EUTECTONICS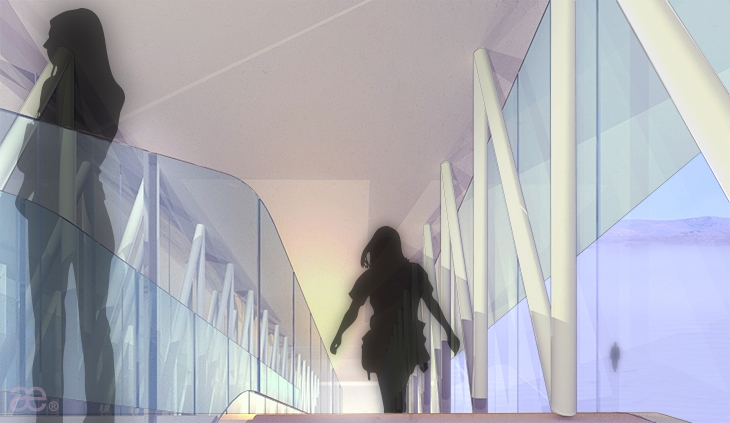 YTHECA PAVILION BY ARISTOTHEKE EUTECTONICS
YTHECA PAVILION BY ARISTOTHEKE EUTECTONICS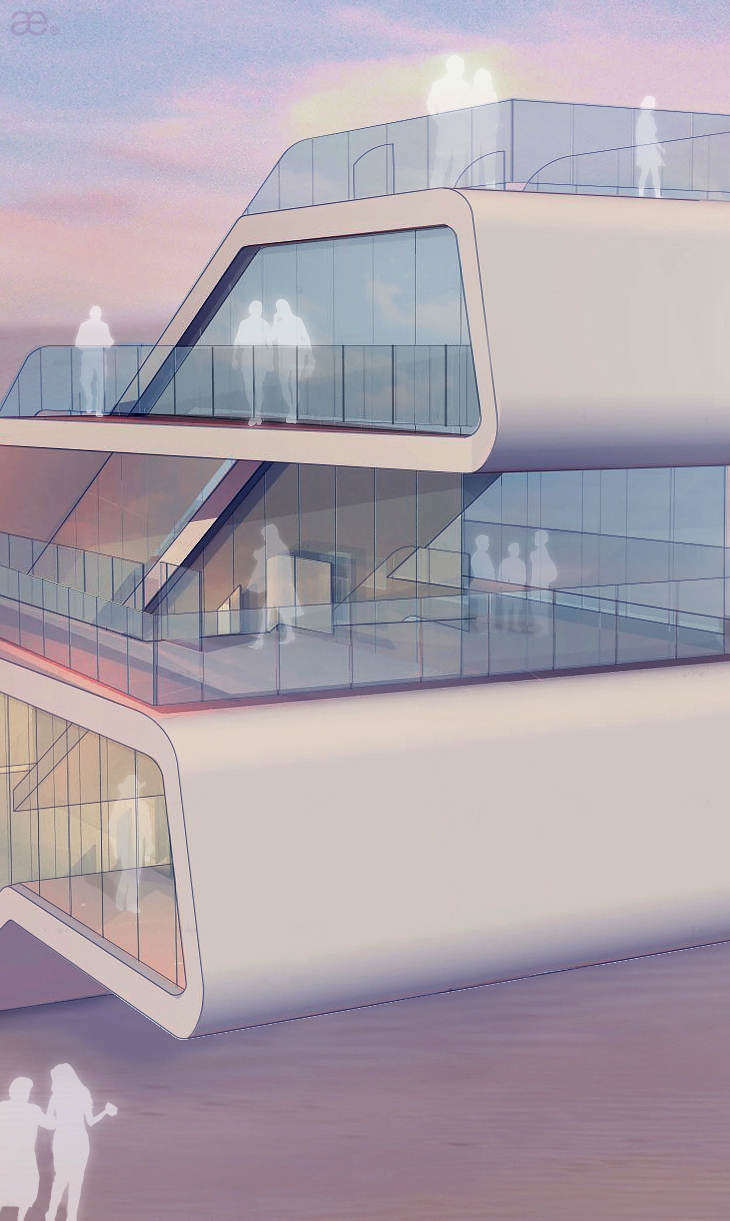 YTHECA PAVILION BY ARISTOTHEKE EUTECTONICS
YTHECA PAVILION BY ARISTOTHEKE EUTECTONICS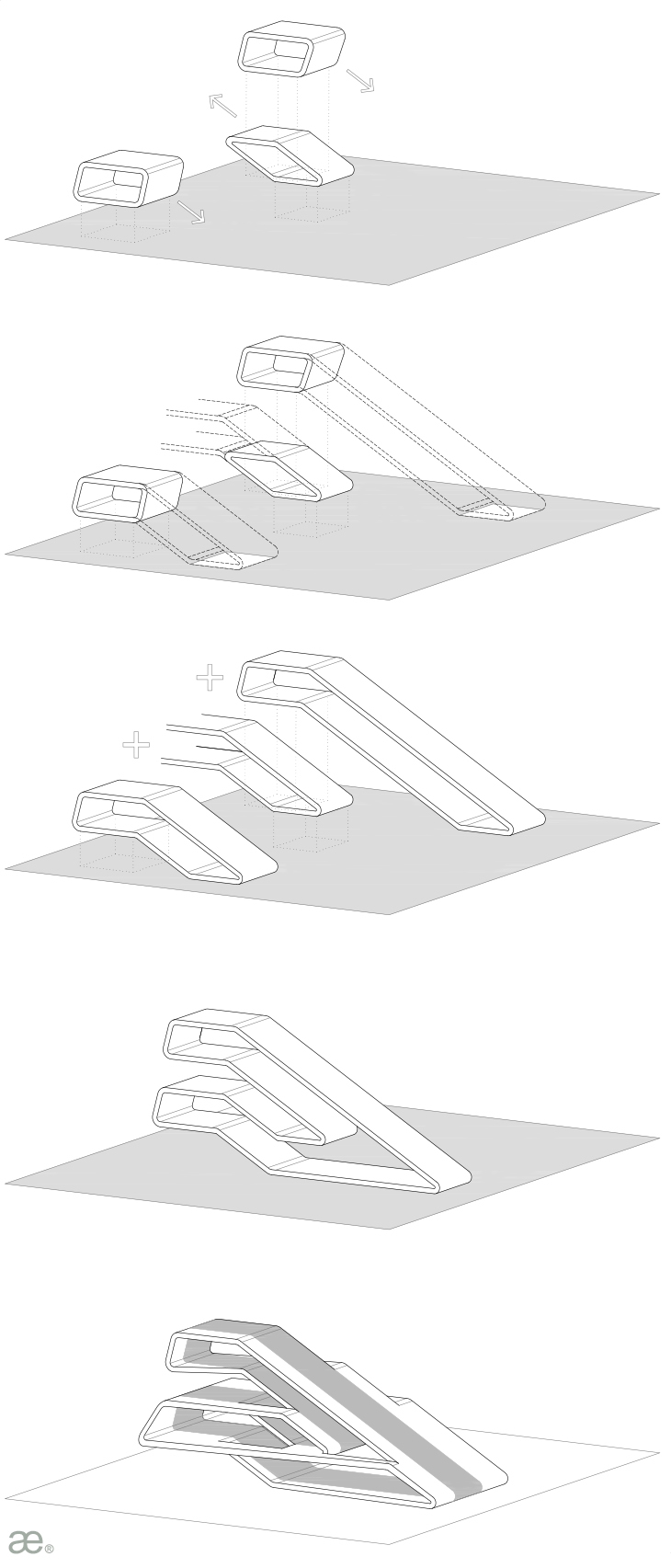 CONCEPT DIAGRAMS, YTHECA PAVILION BY ARISTOTHEKE EUTECTONICS
CONCEPT DIAGRAMS, YTHECA PAVILION BY ARISTOTHEKE EUTECTONICS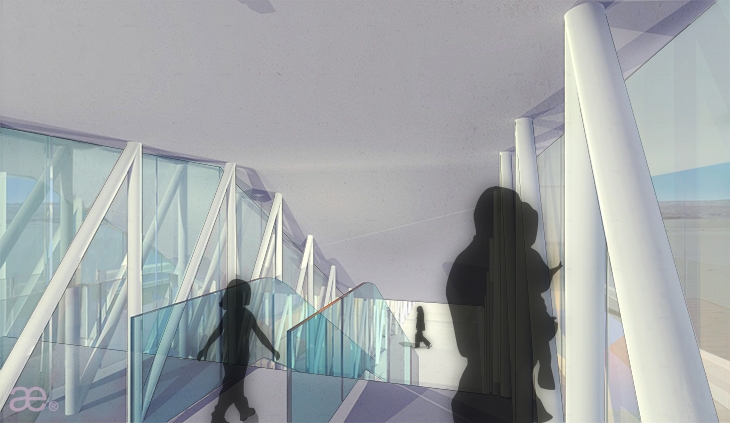 YTHECA PAVILION BY ARISTOTHEKE EUTECTONICS
YTHECA PAVILION BY ARISTOTHEKE EUTECTONICS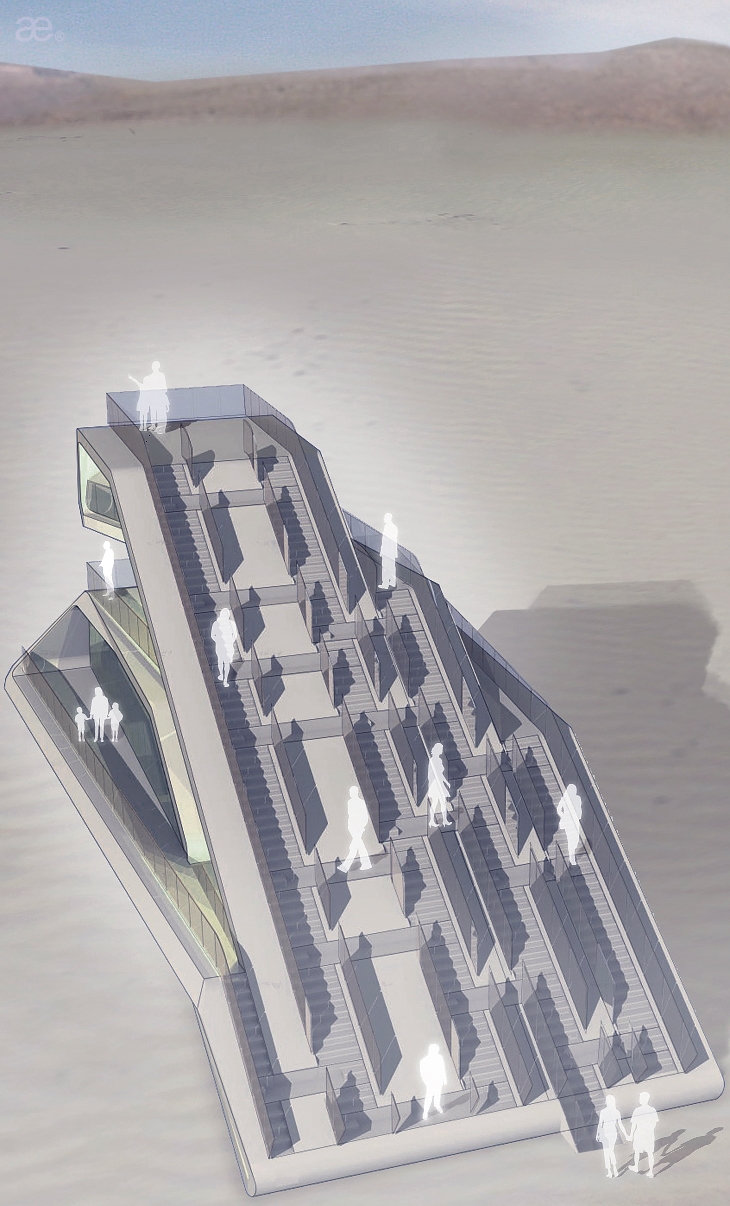 YTHECA PAVILION BY ARISTOTHEKE EUTECTONICS
YTHECA PAVILION BY ARISTOTHEKE EUTECTONICS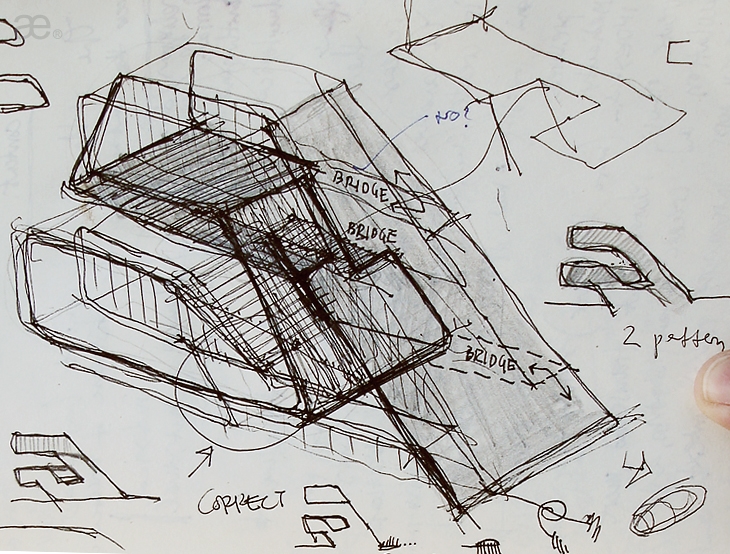 CONCEPT SKETCHES, YTHECA PAVILION BY ARISTOTHEKE EUTECTONICS
CONCEPT SKETCHES, YTHECA PAVILION BY ARISTOTHEKE EUTECTONICS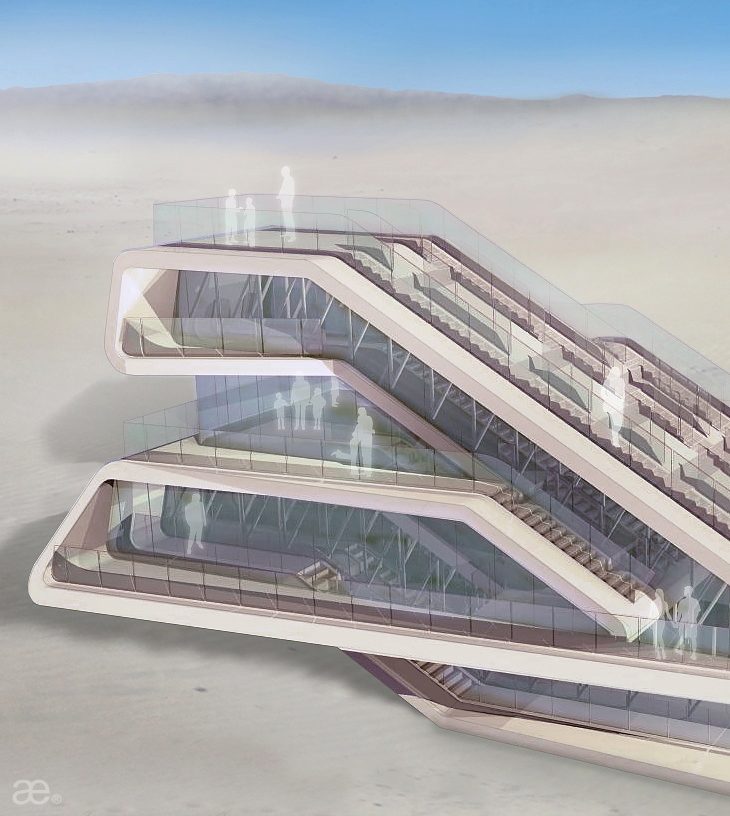 YTHECA PAVILION BY ARISTOTHEKE EUTECTONICS
YTHECA PAVILION BY ARISTOTHEKE EUTECTONICS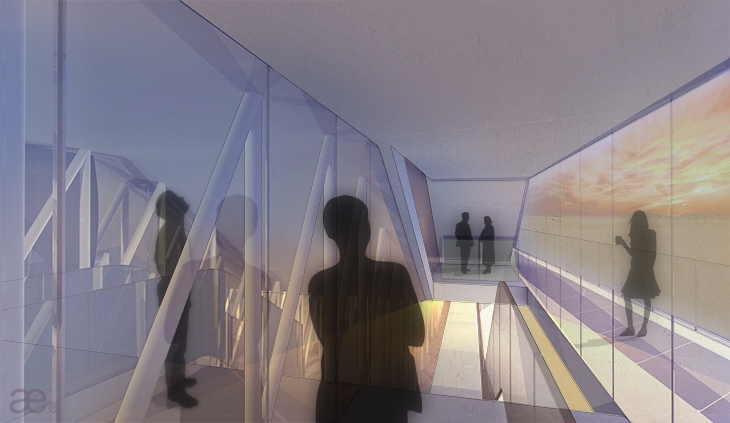 YTHECA PAVILION BY ARISTOTHEKE EUTECTONICS
YTHECA PAVILION BY ARISTOTHEKE EUTECTONICS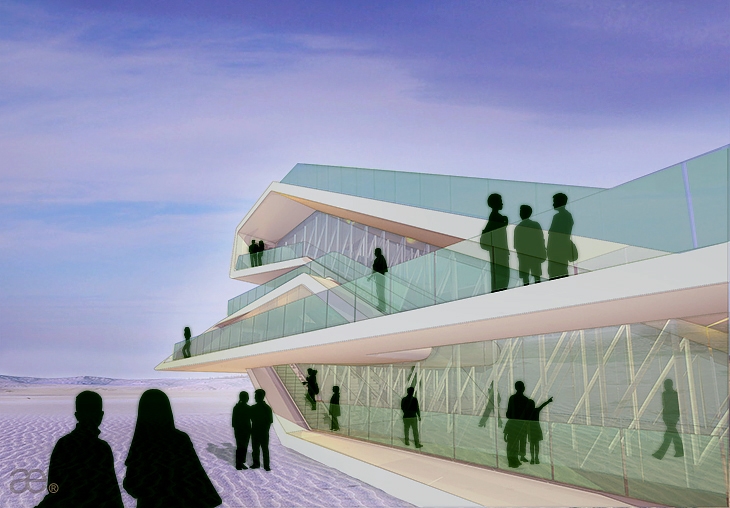 YTHECA PAVILION BY ARISTOTHEKE EUTECTONICS
YTHECA PAVILION BY ARISTOTHEKE EUTECTONICSREAD ALSO: MIES VAN DER ROHE AWARD 2015 / EMERGING ARCHITECT SPECIAL MENTION / CASA LUZ / VIDEO